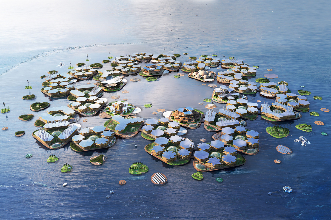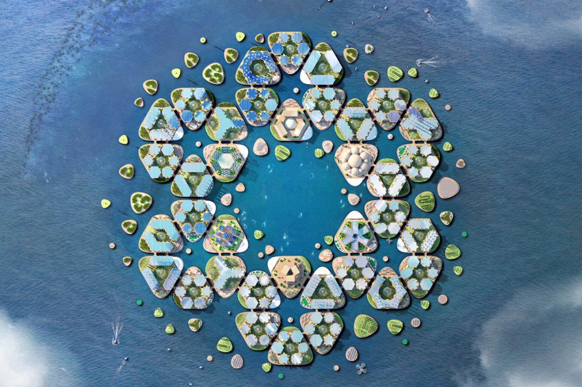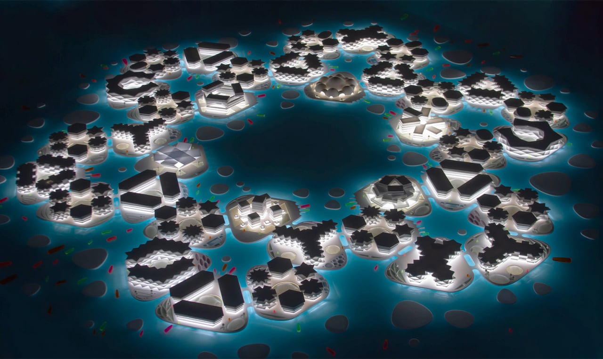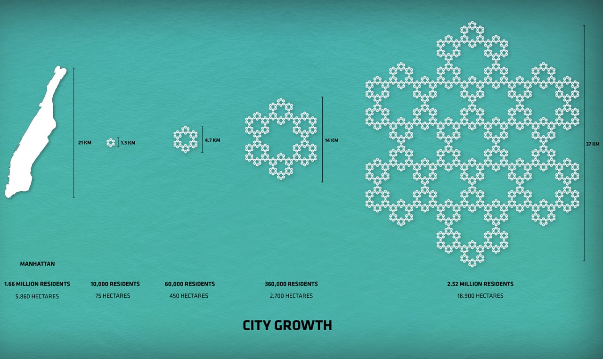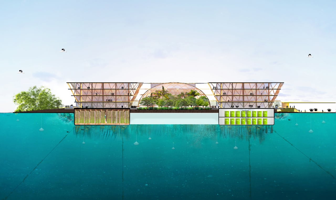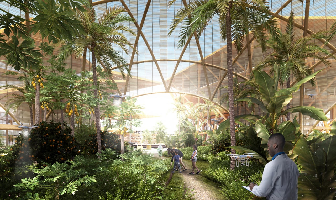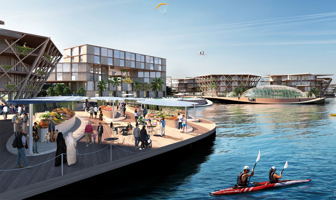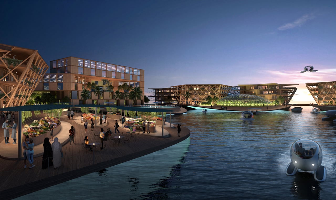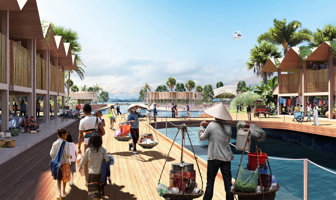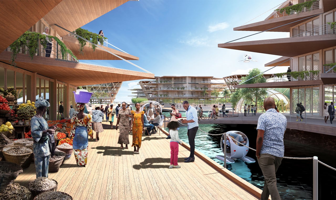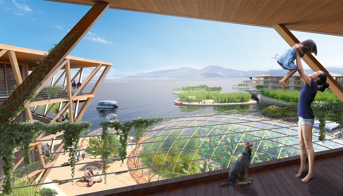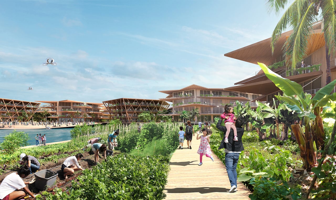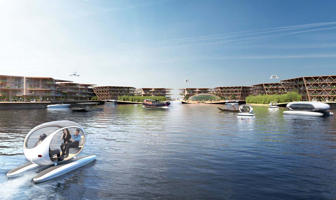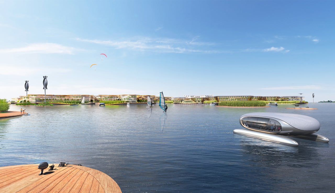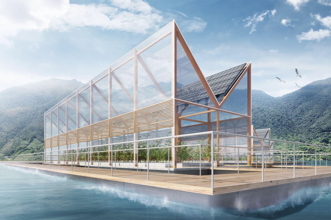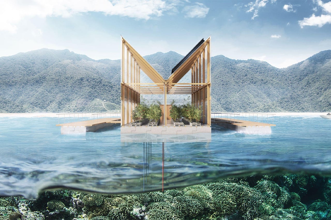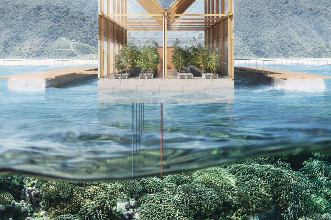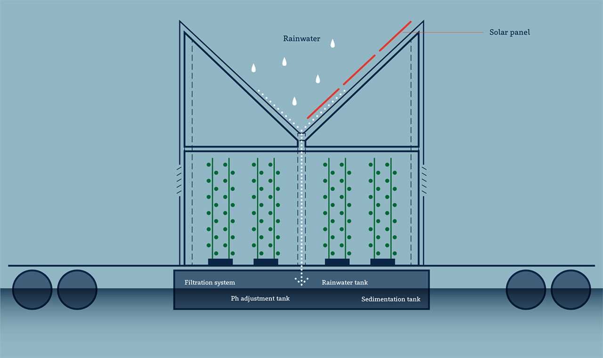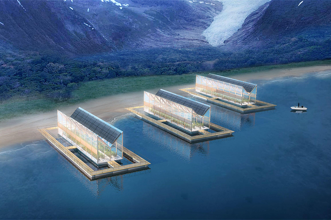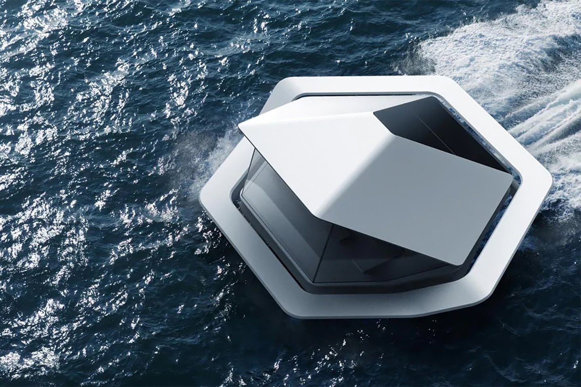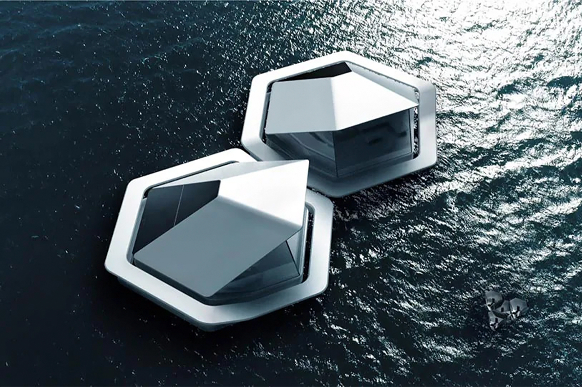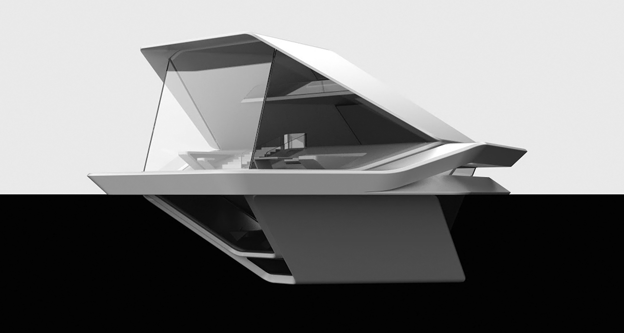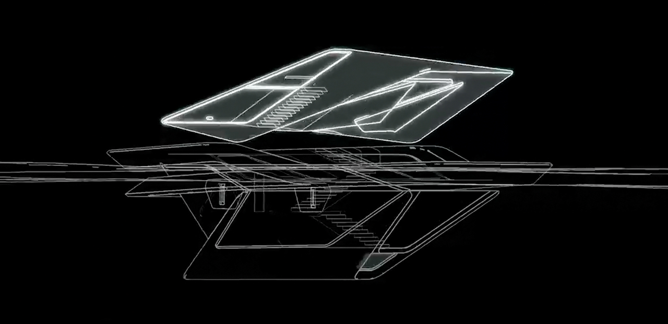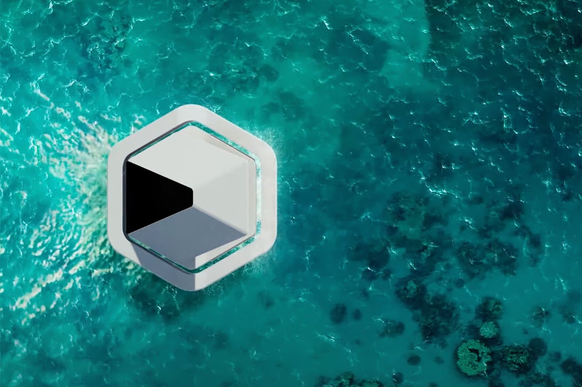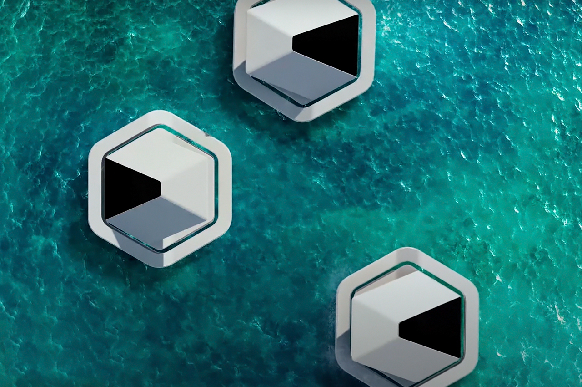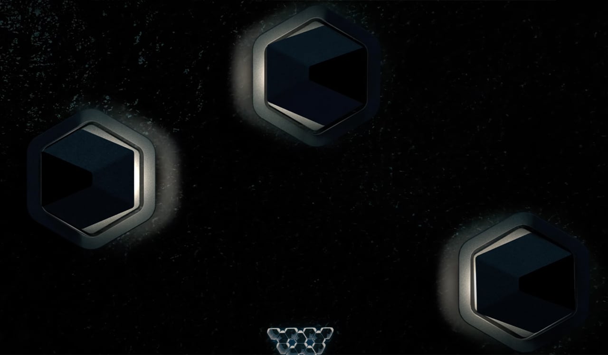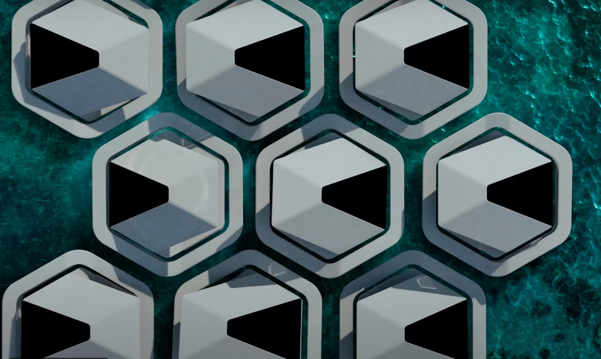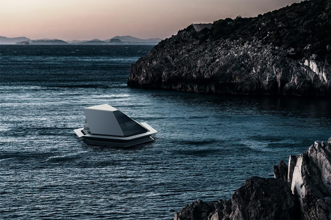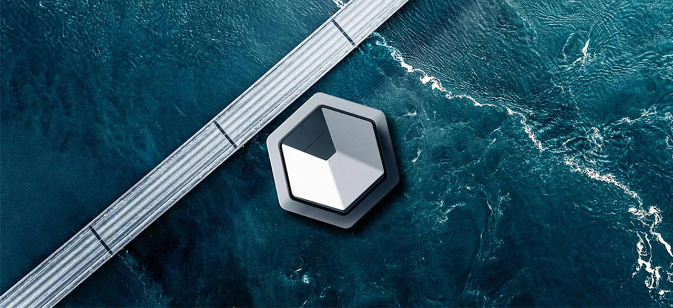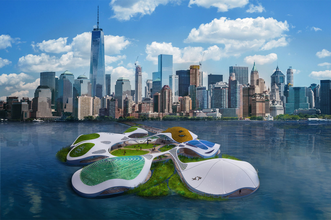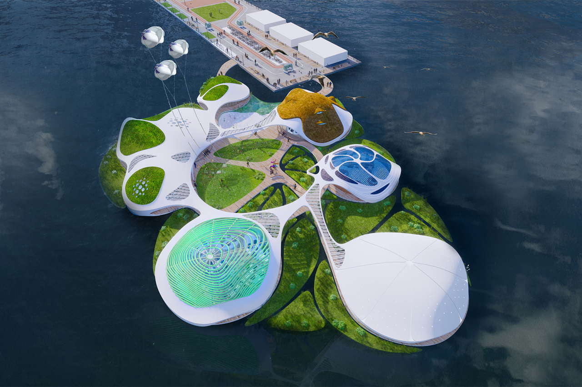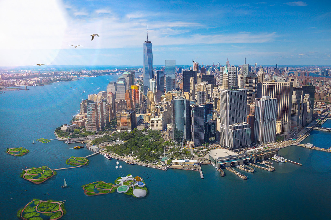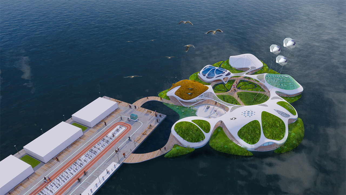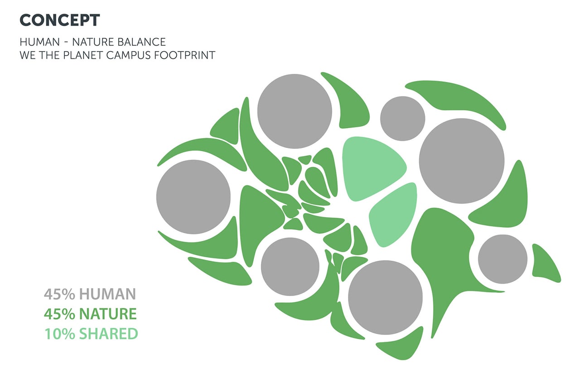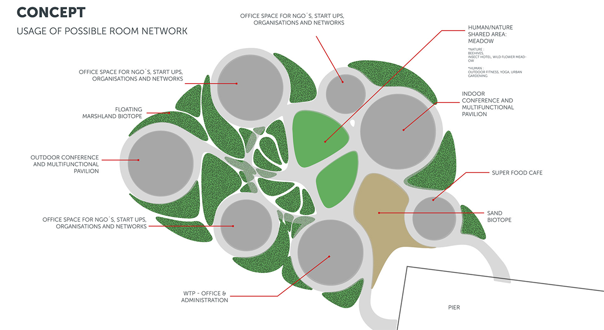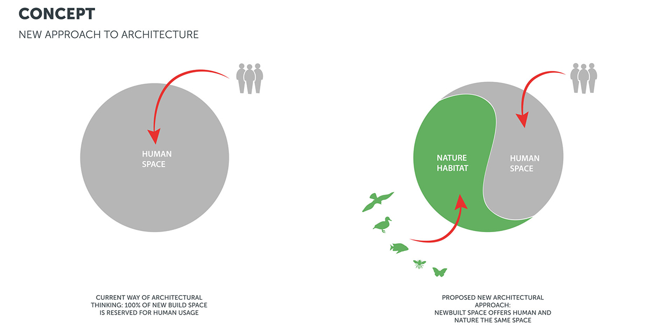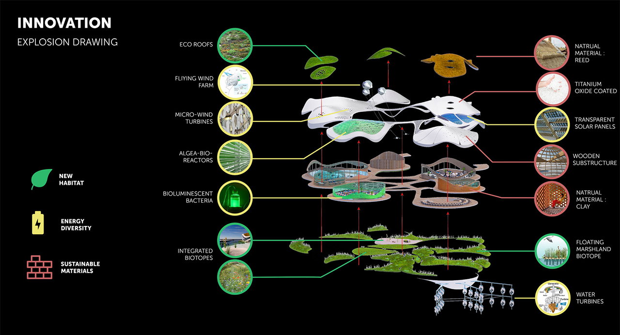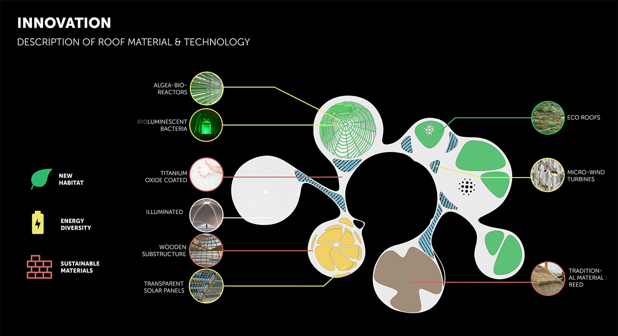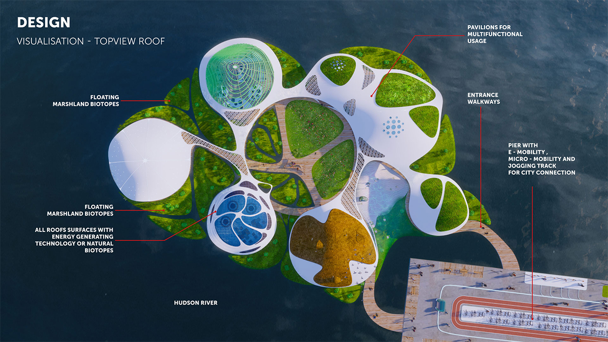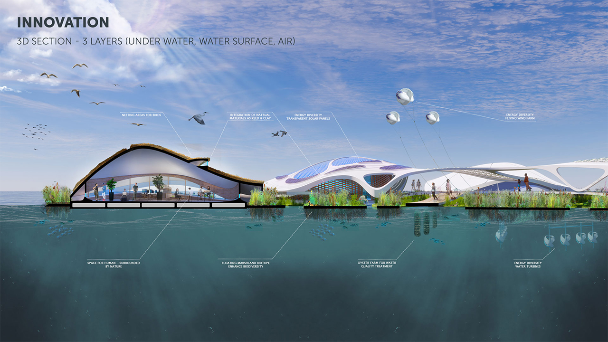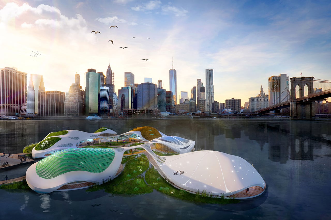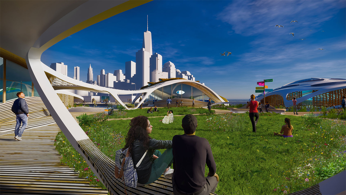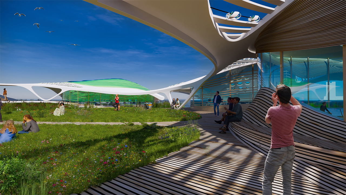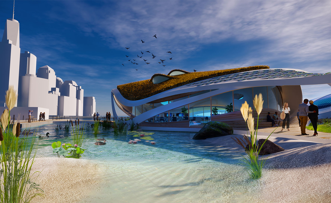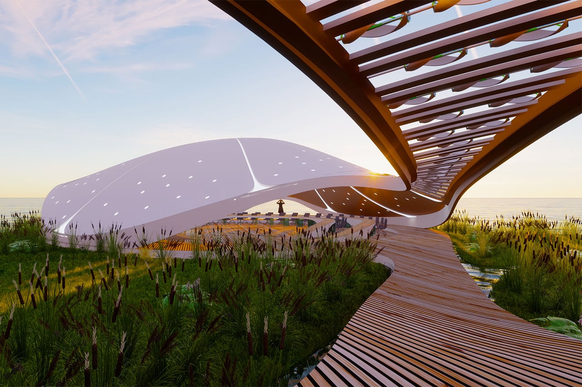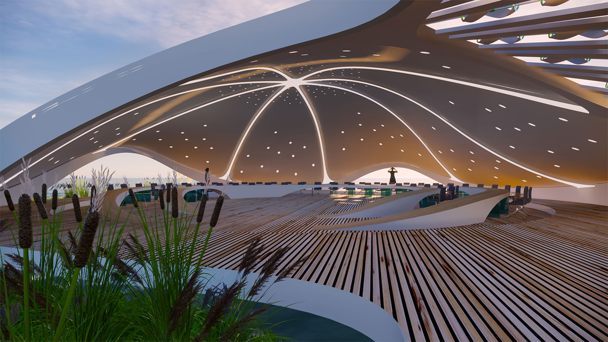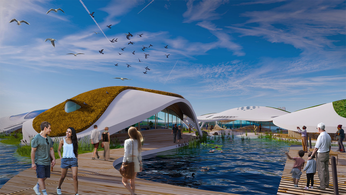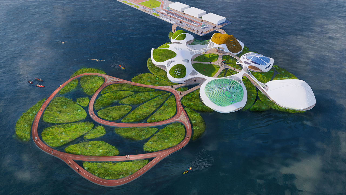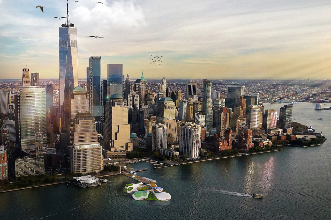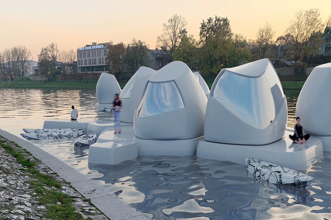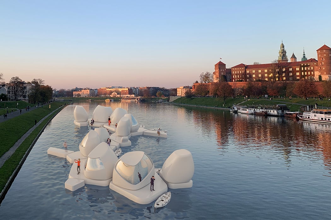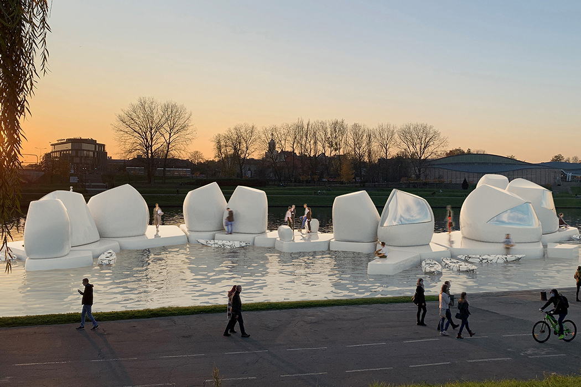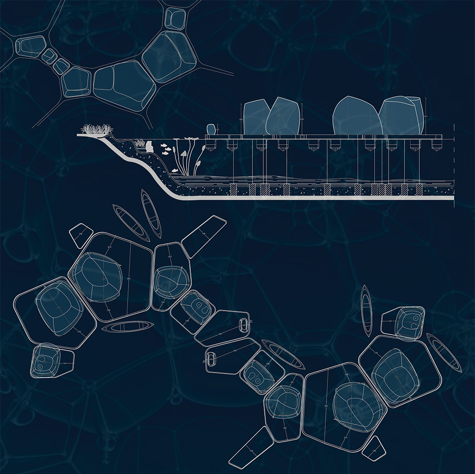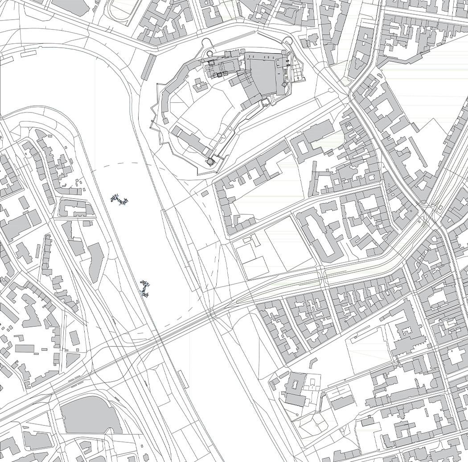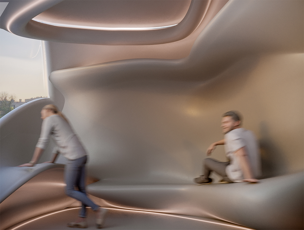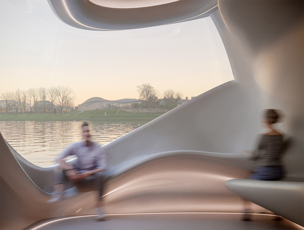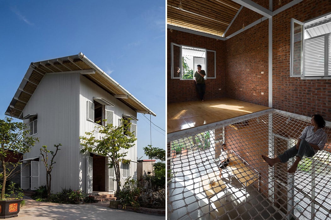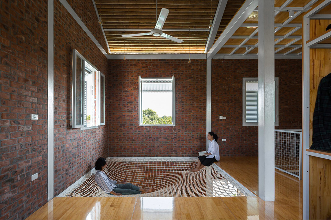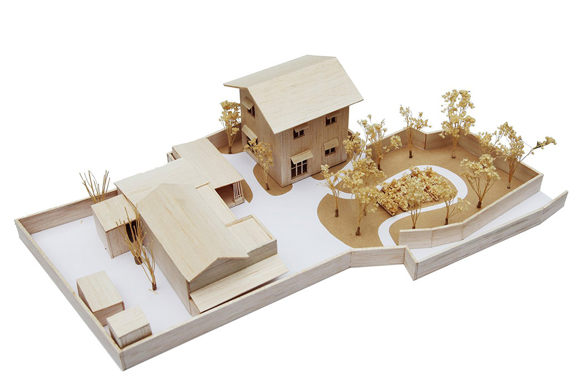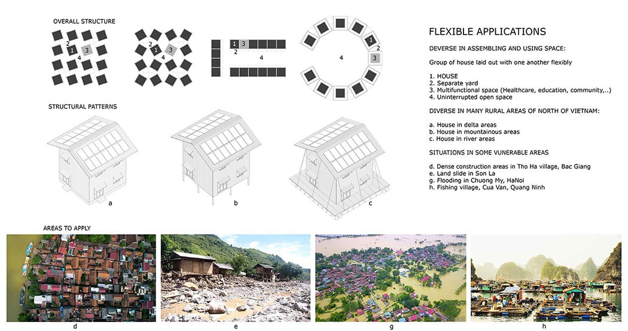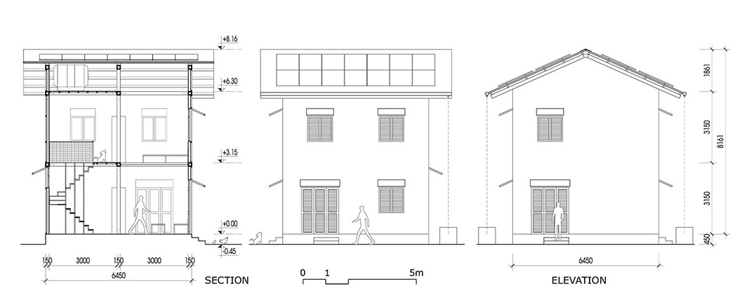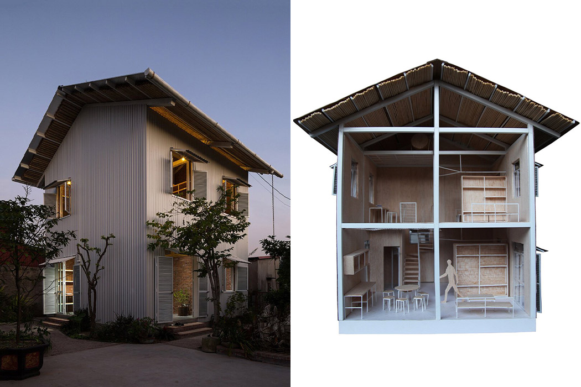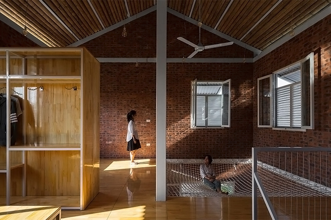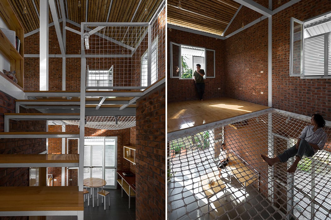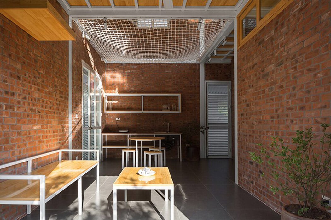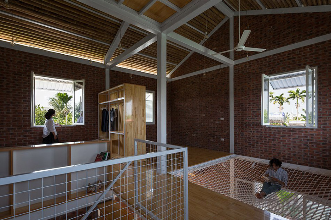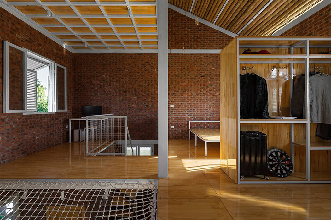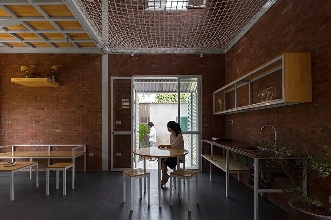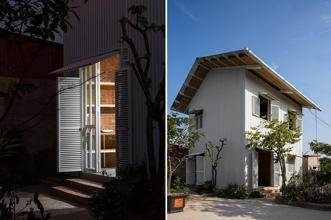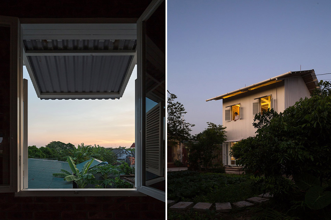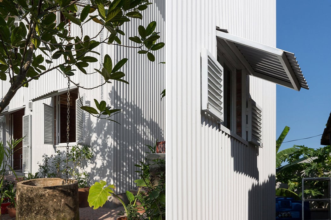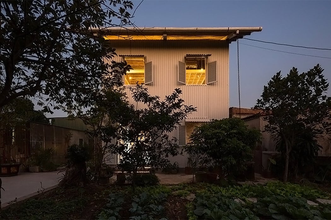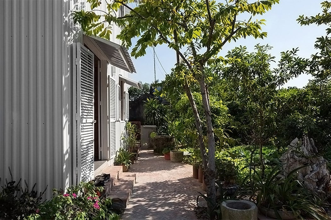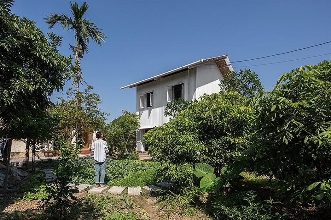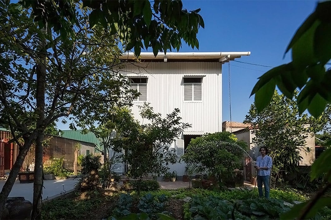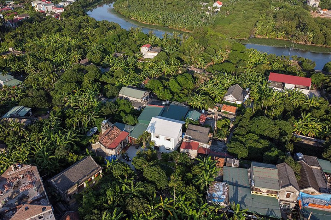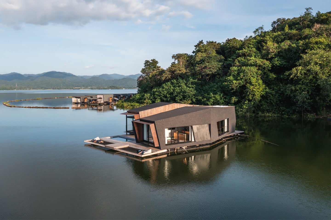
If you have ever dreamed of having a treehouse, a pool, a slide, and more in your house but gave it all up because grown-ups can’t have fun, then do I have good news for you! PLA2 is a luxury house is made to incorporate the most fun activities – both indoor and outdoor – into its architecture and interior design. It is an extension of the Z9 resort in Thailand and therefore the holiday vibe is continued with PLA2. The floating villa lets you enjoy water rafting, karaoke, laze by the pool or sleep in the giant net over the water while still living in a modern structure.

PLA2 is close to the Z9 resort so all necessary supplies come from there. The slides and sloped stargazing beds are perfect for people of all ages to have their dream camping night. The team also plans to include a large movie screen for private screenings at the villa. The theme was inspired by active elements and words like dynamic, moving, energy, and vitality which resonates through the structure.
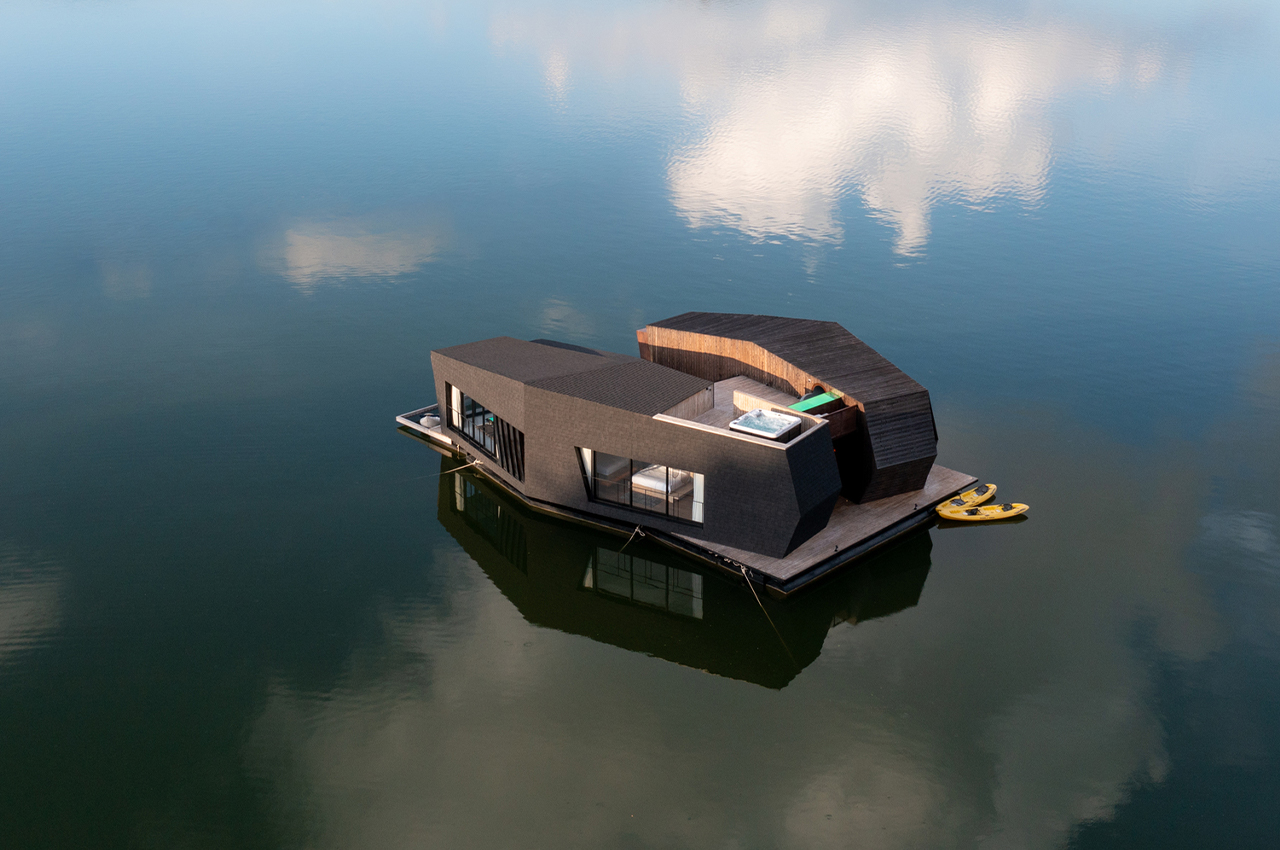
The exterior is inspired by the local fish which can be seen in the rounded curves of the cladding. The shape has two abstract volumes that echo the anatomies of a male and female snake-head fish swimming together. Males are smaller in size, and fresher in color, while females are larger and darker – hence the differences in tone and size observed in each spatial block. The main structure has a balloon frame to make the construction more dispersed and lighter in weight. It includes a water storage system a tugboat, and a backup generator for electricity in case the Z9 Resort can’t be accessed for supplies.
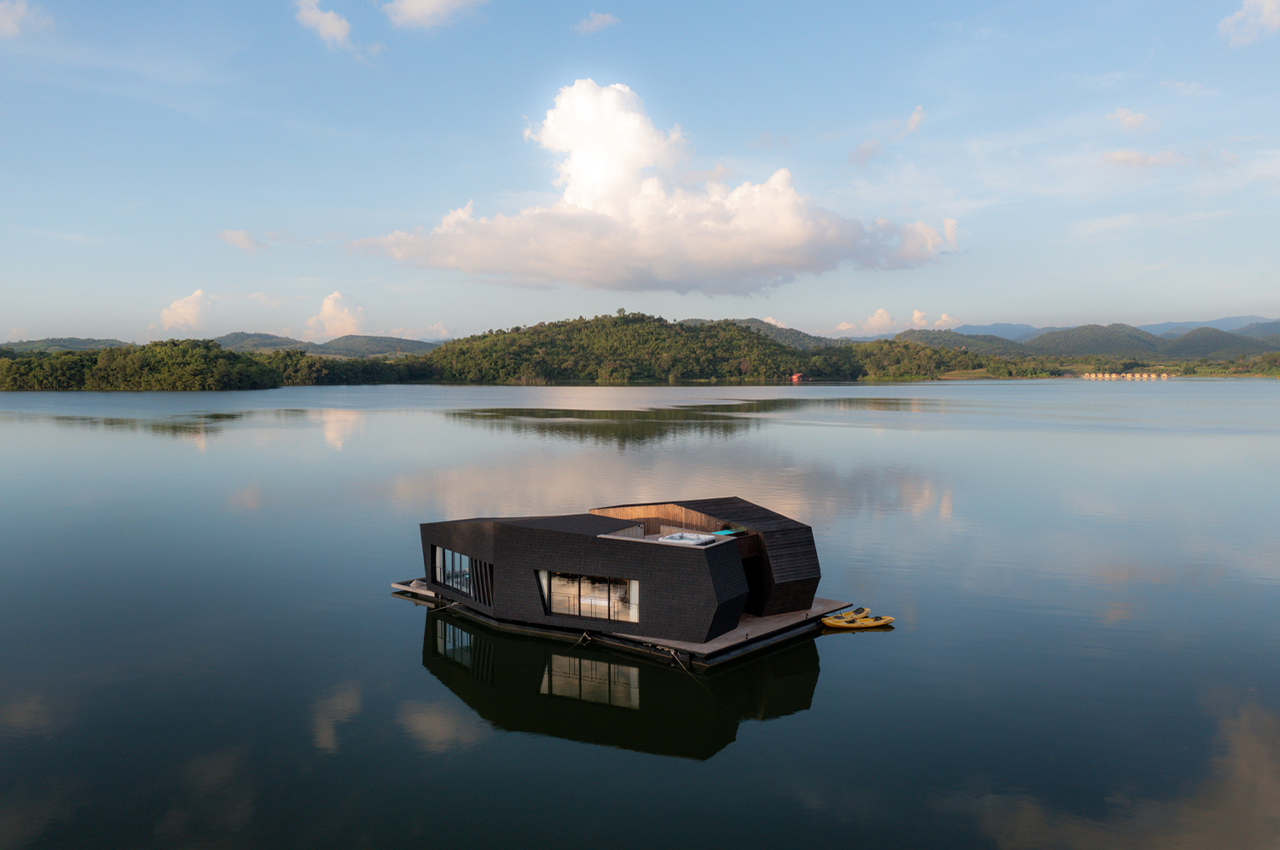
Just like the fish that swim together, the space is designed to blend in with each other in a harmonious flow both internally and externally. The rooms can be all opened up into one space during the day to make most of the natural light and wind while at night they can be separated to create sleeping zones and privacy. Nautical details inspired by submarines can be seen in the door handles or circular windows.
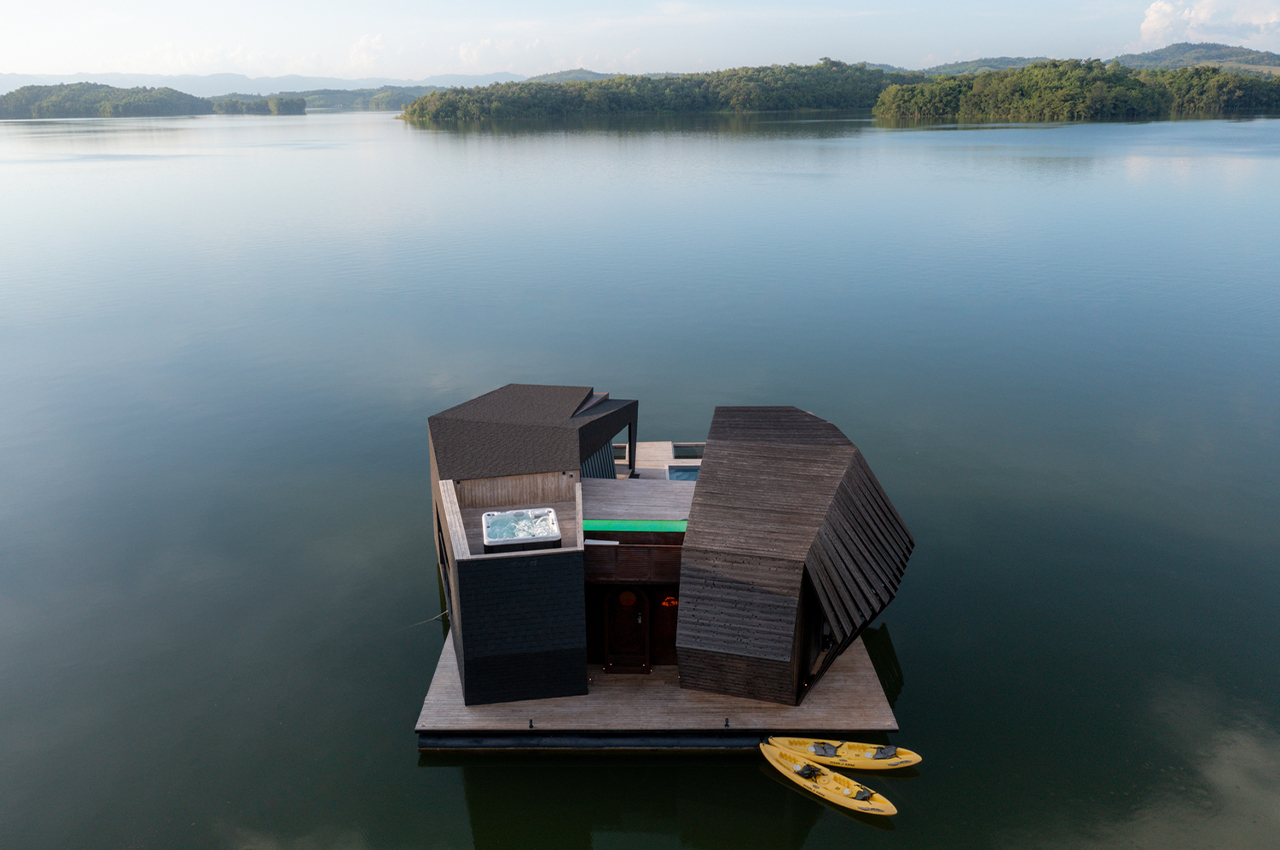
Wood and steel are the main materials used for construction. There are two different shades of wood – reflecting the female/male distinction. Each wooden volume is then punctuated by rusty-looking etched steel frames on the front façades, evoking the gills of the snake-head fish when its mouth opens up. To further illustrate freshwater life, the outdoor pool stands out with its light blue tone while darker and more sandy colors accentuate the interiors – from the bedroom suite to the entrance hall and gathering space. PLA2 incorporates all the fun activities while paying tribute to the local ecosystem beautifully!
Designer: Dersyn Studio
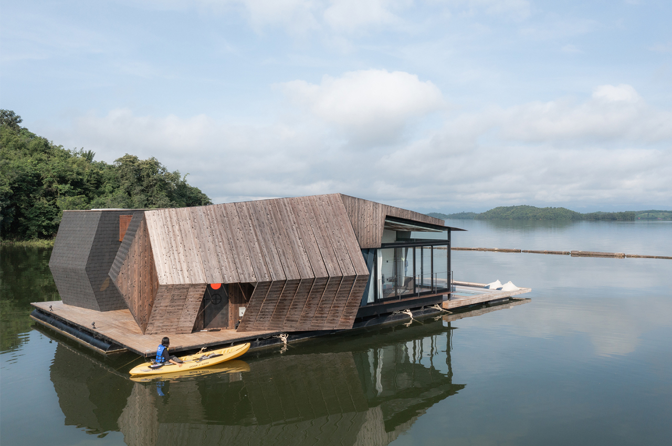
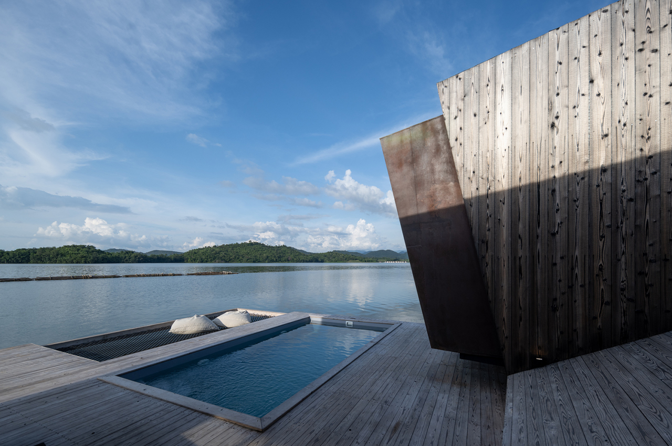
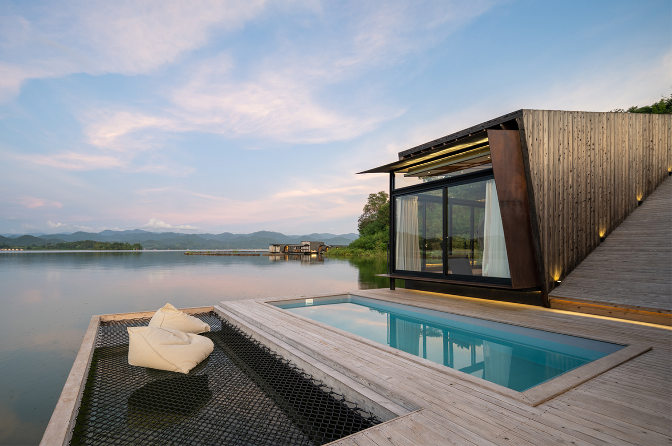
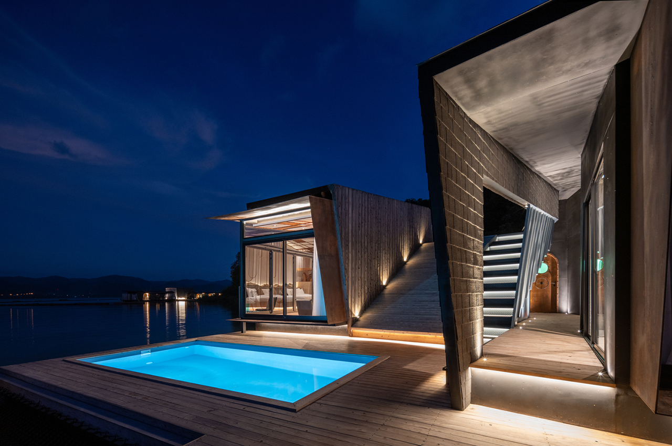
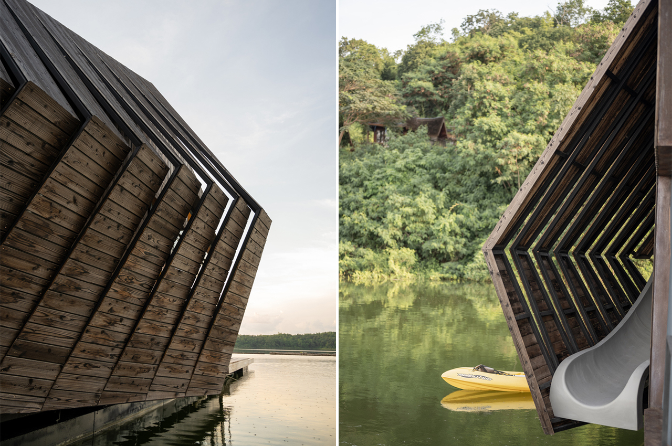
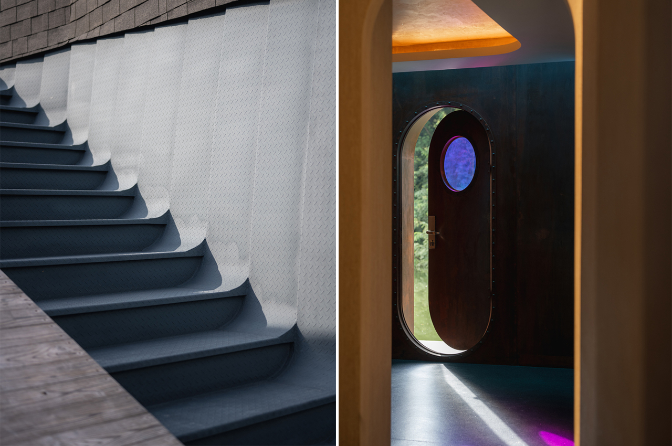
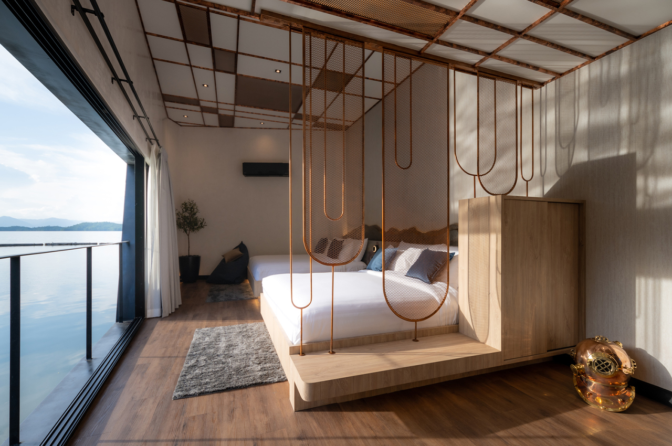
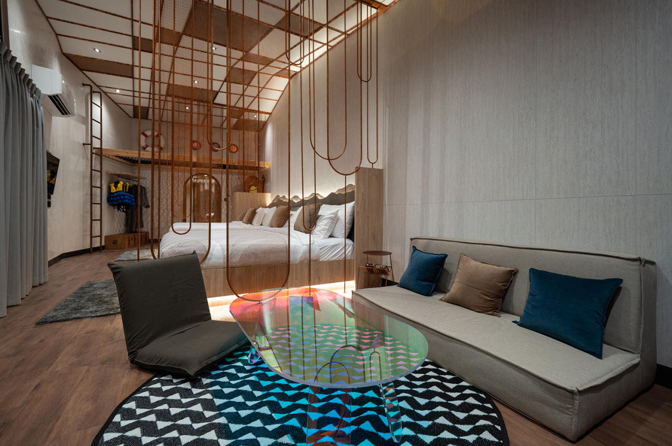
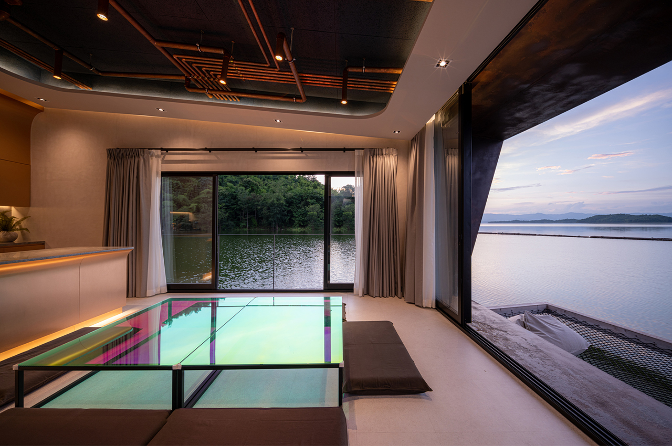
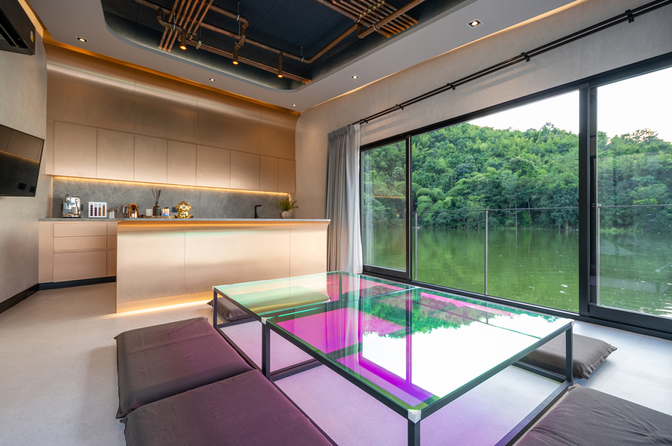
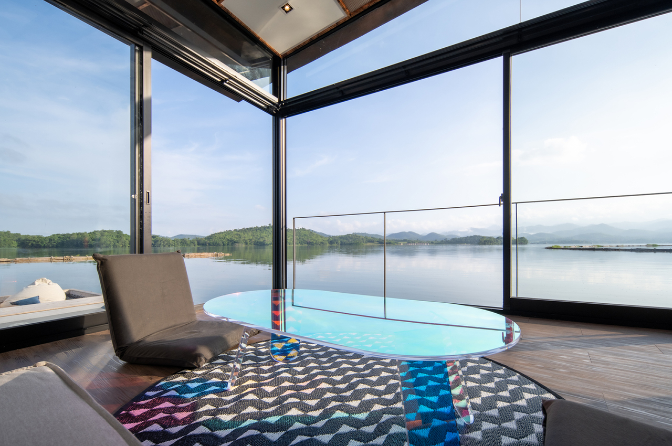
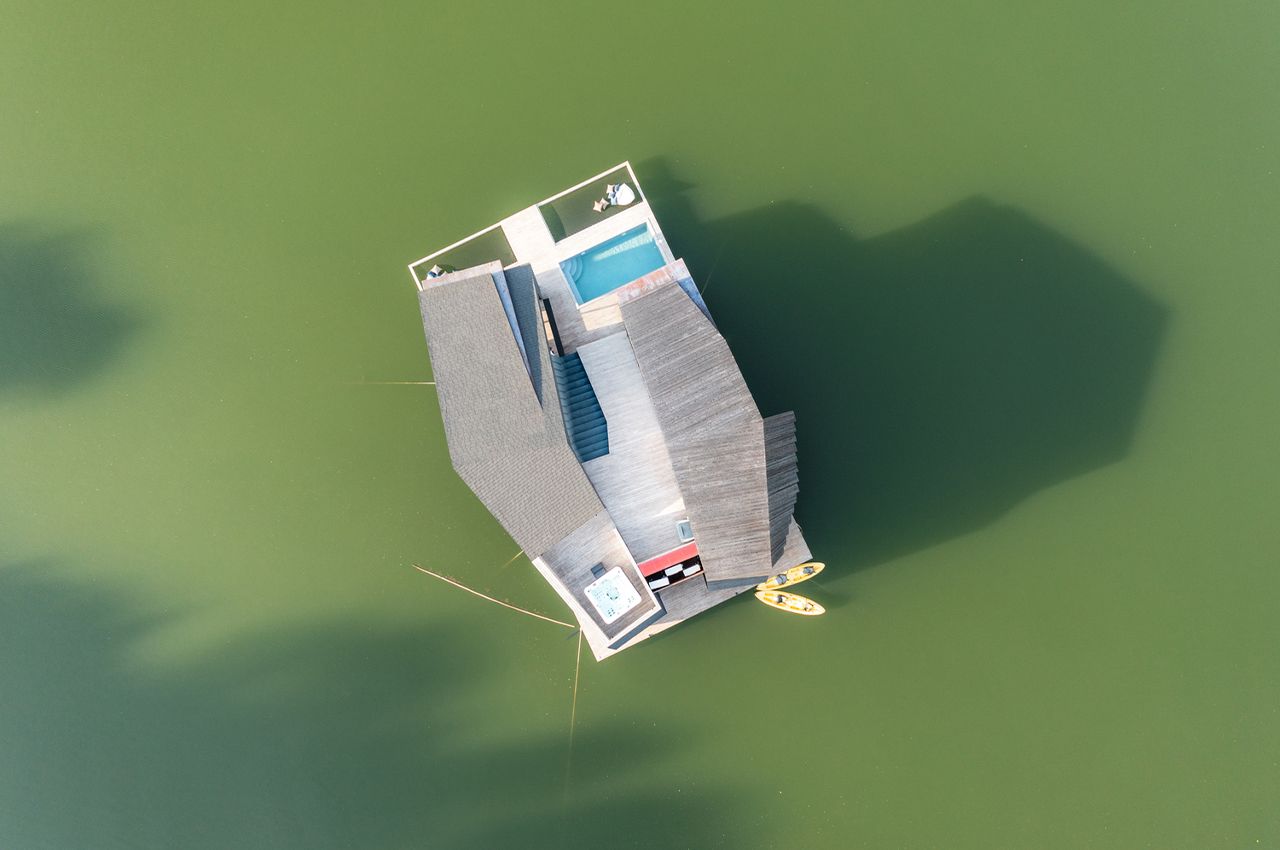
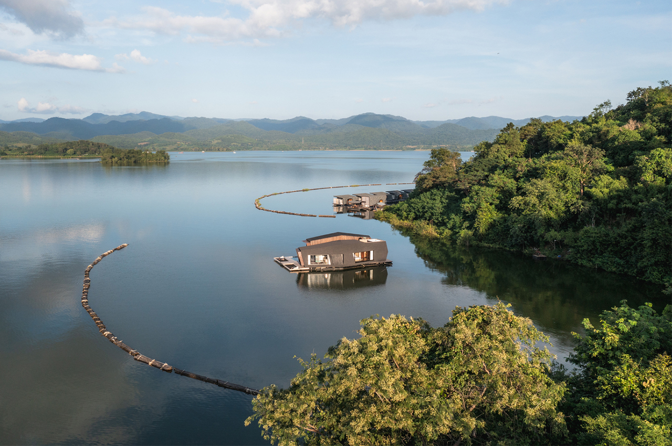
The post This luxury holiday home is every grown-up & child’s dream with an architecture designed to deliver ultimate fun! first appeared on Yanko Design.
