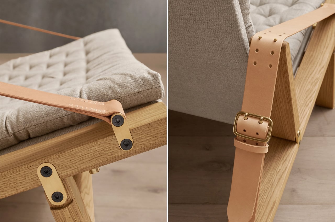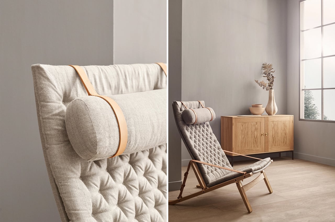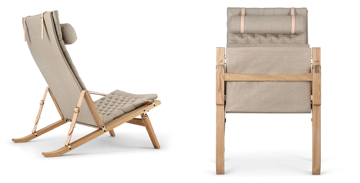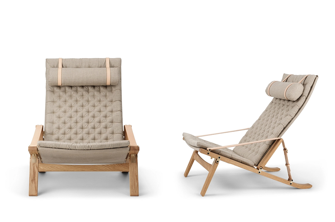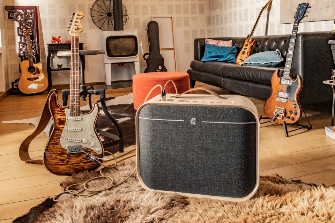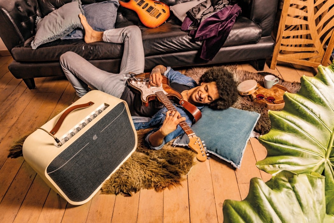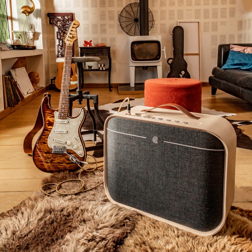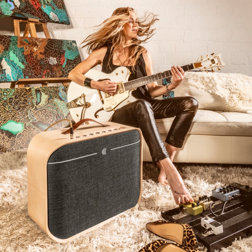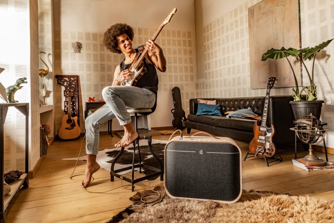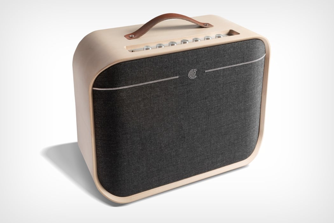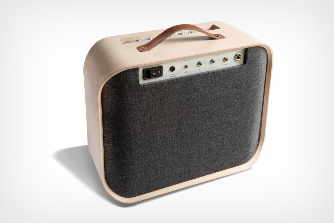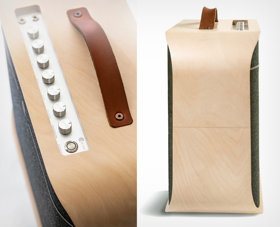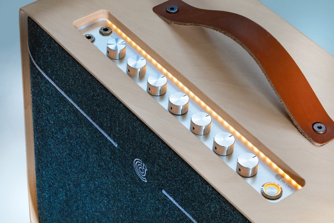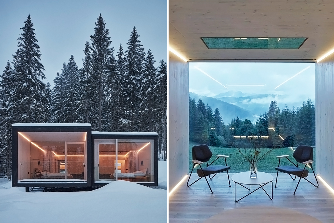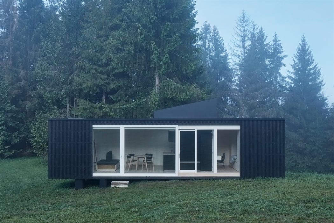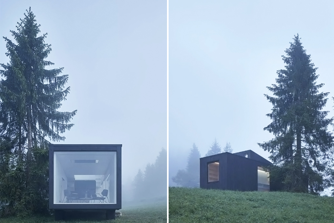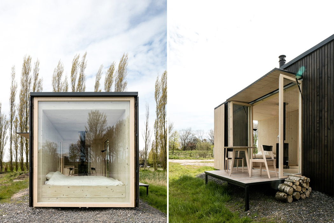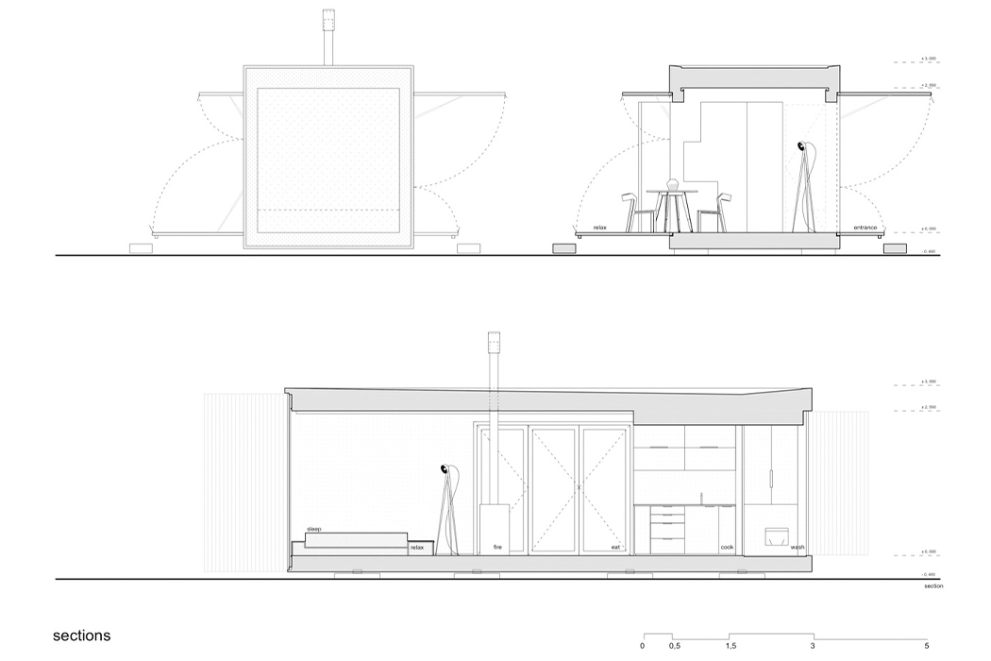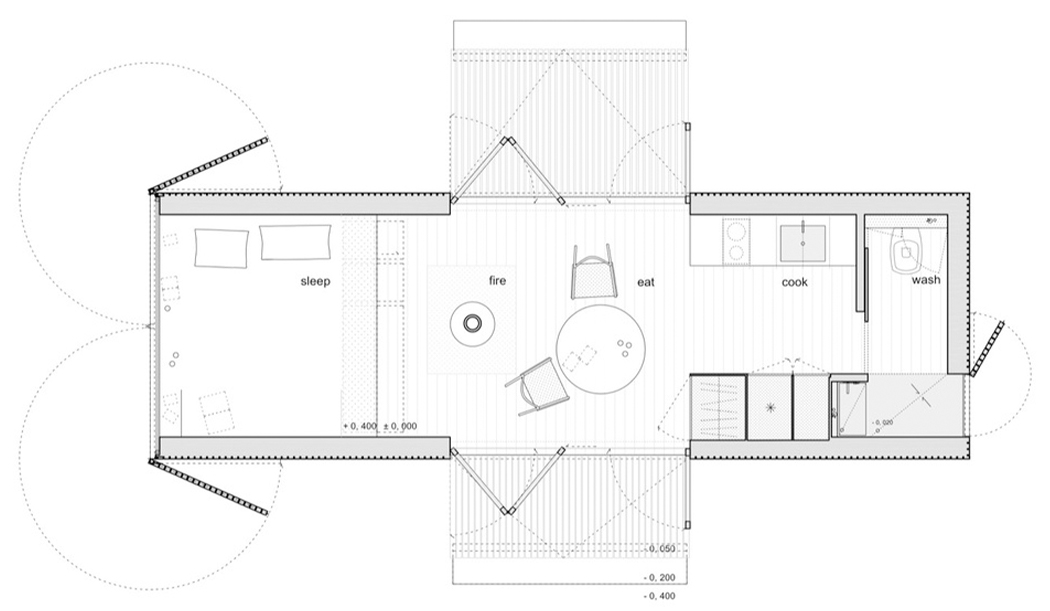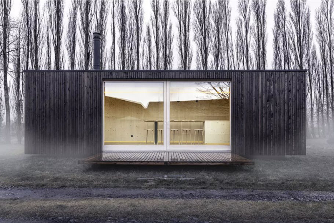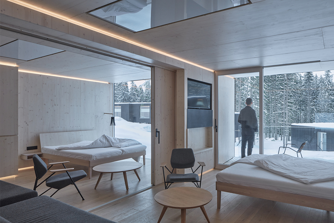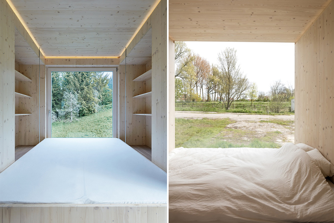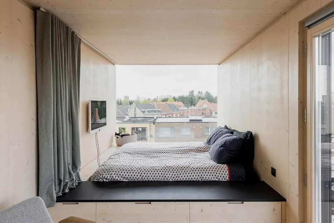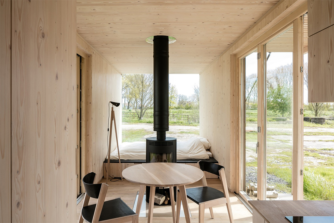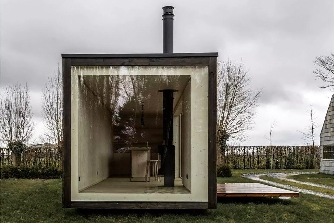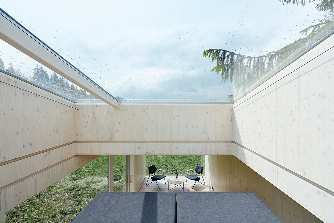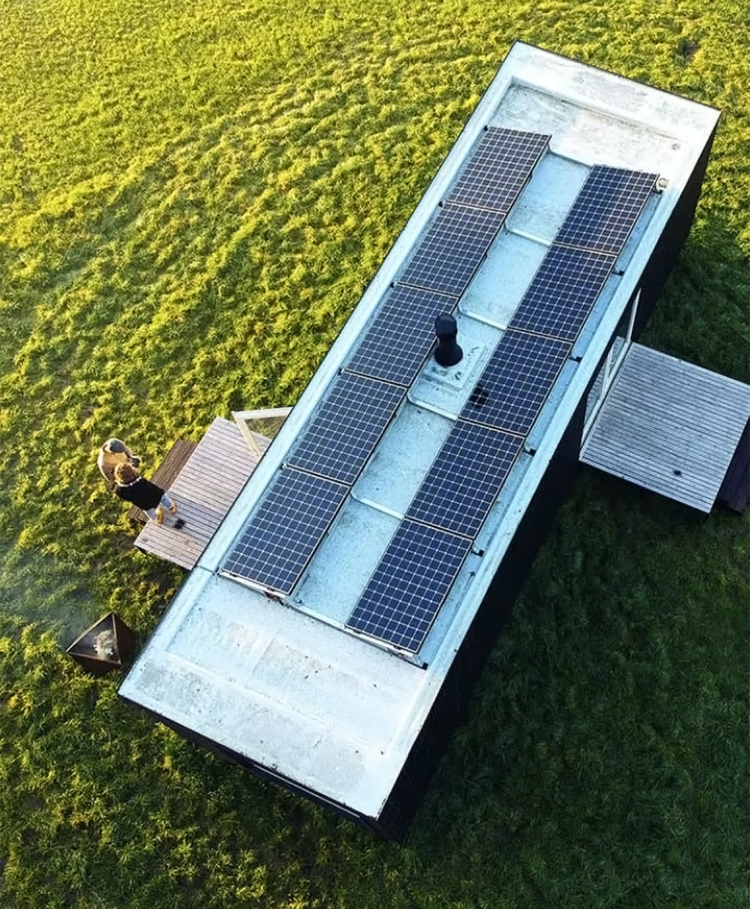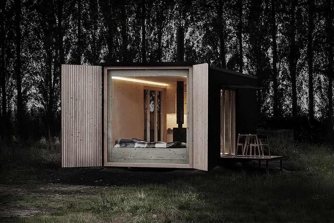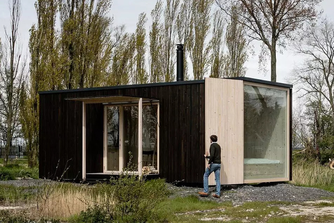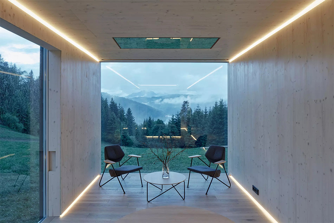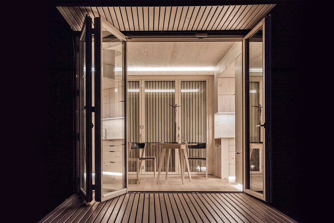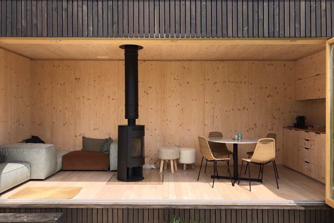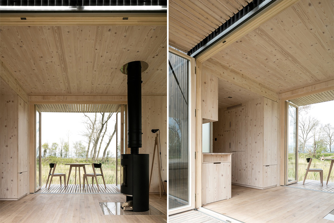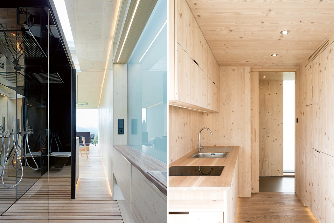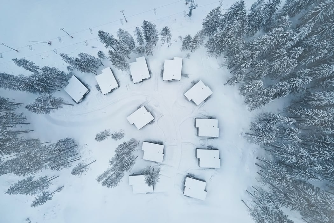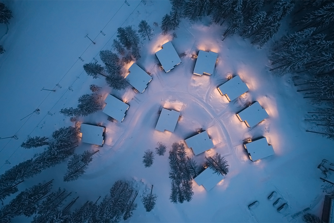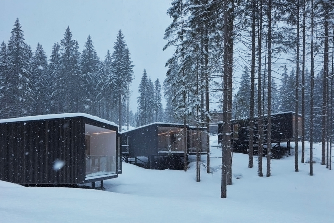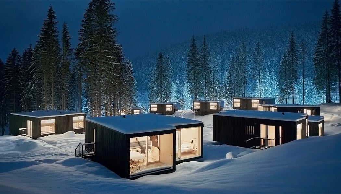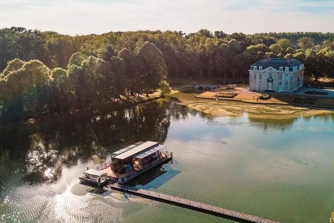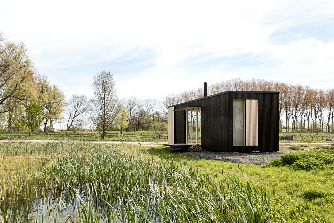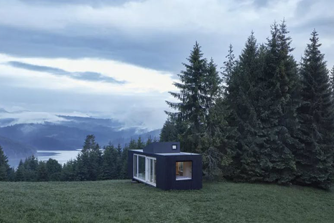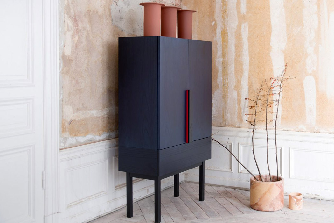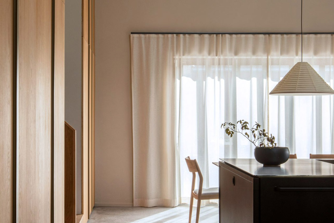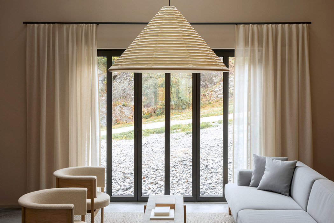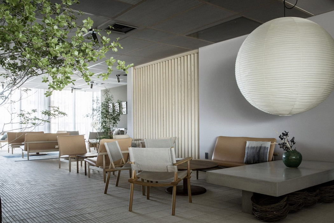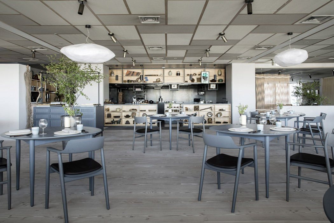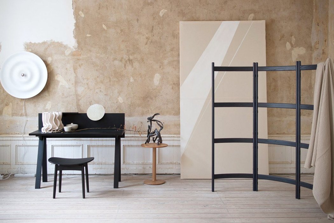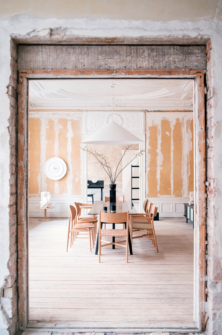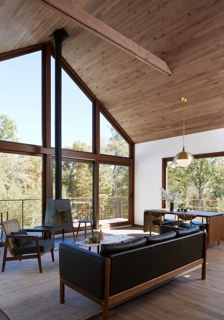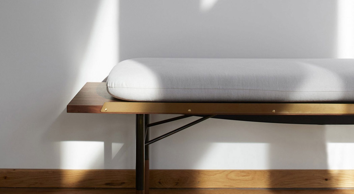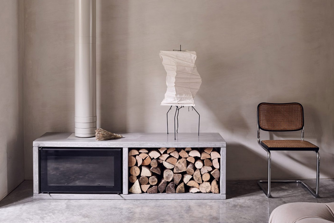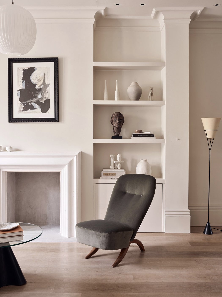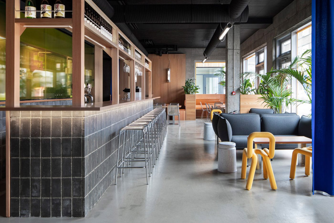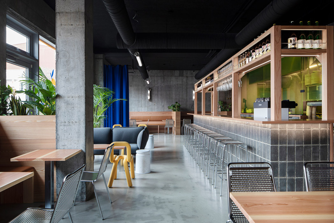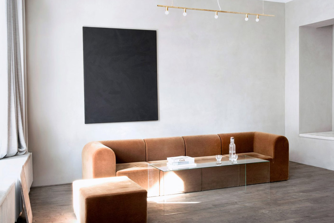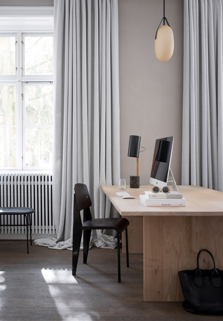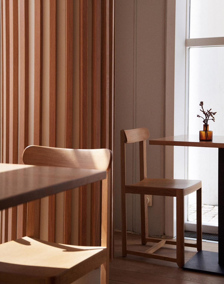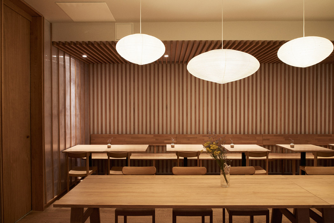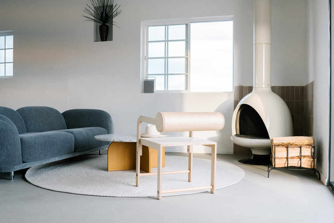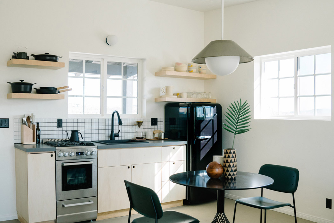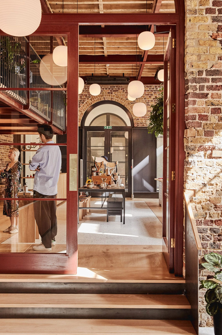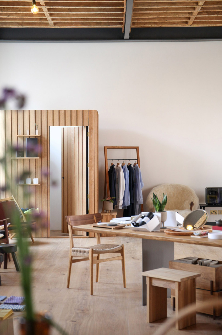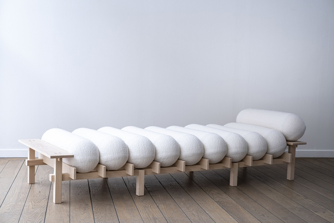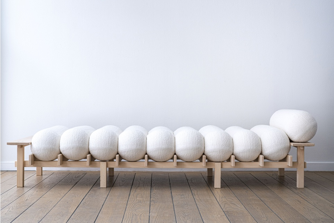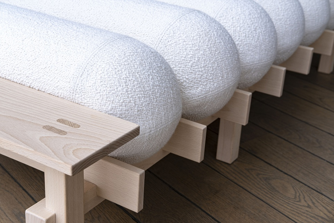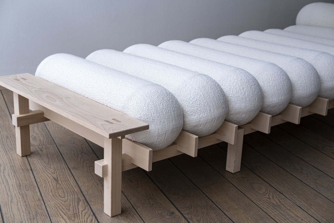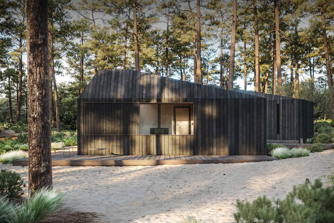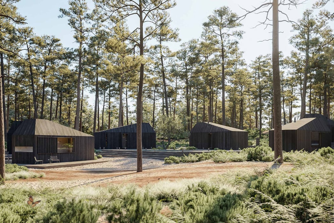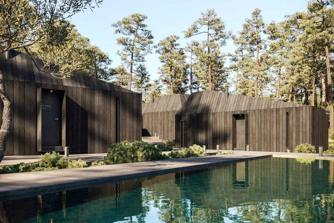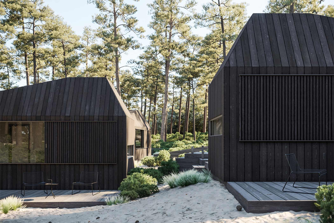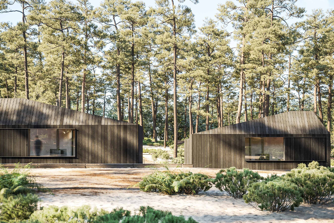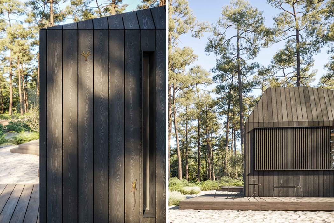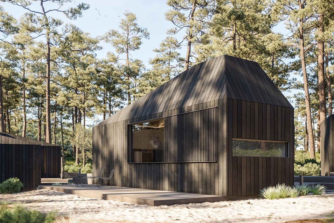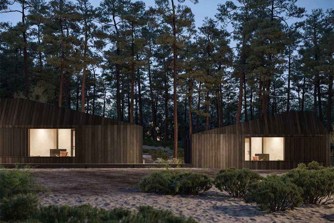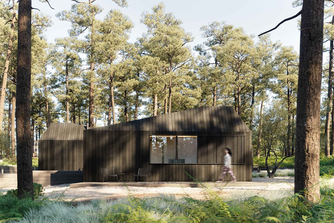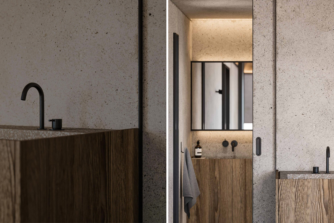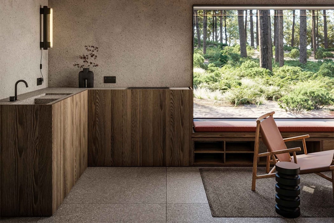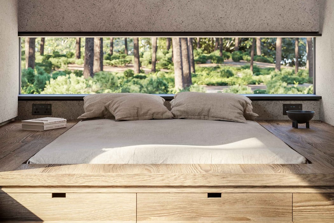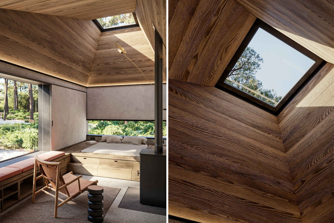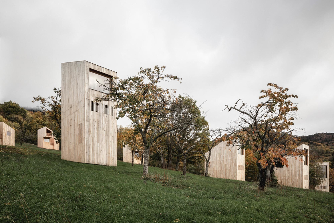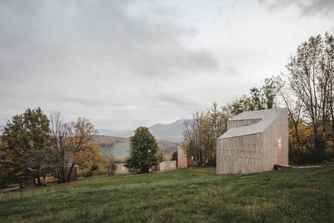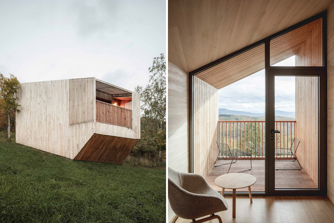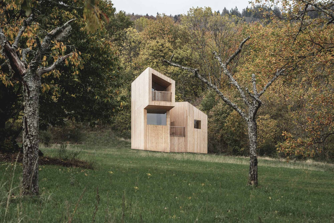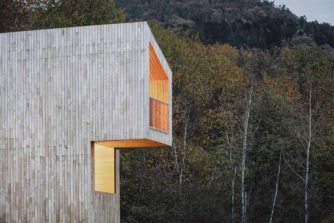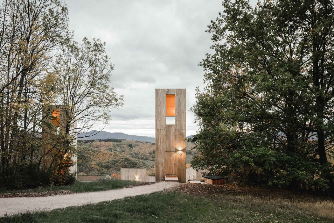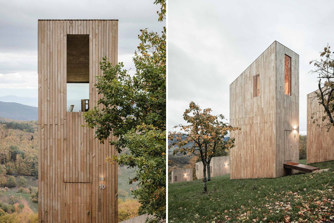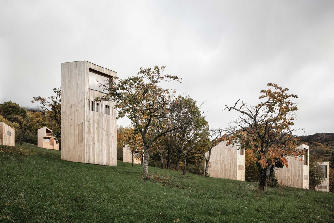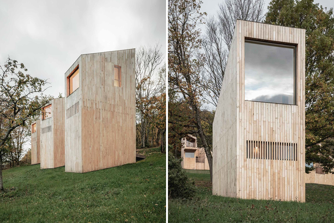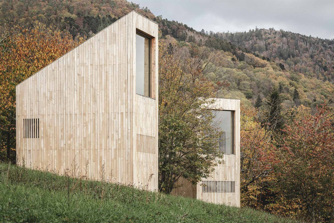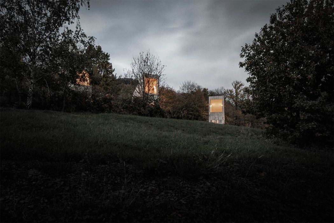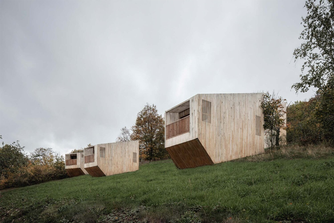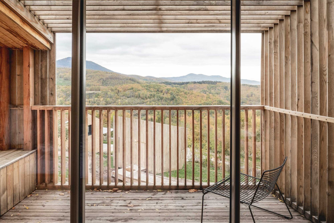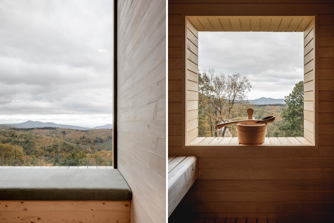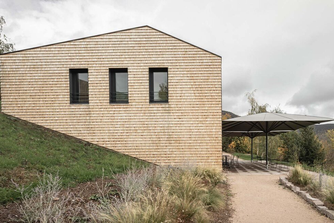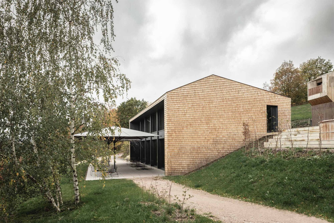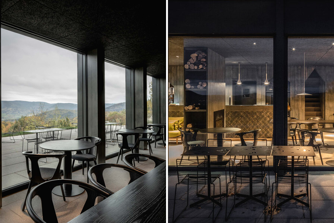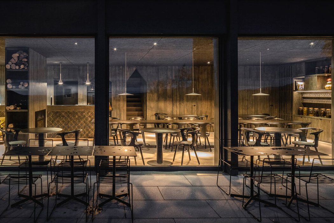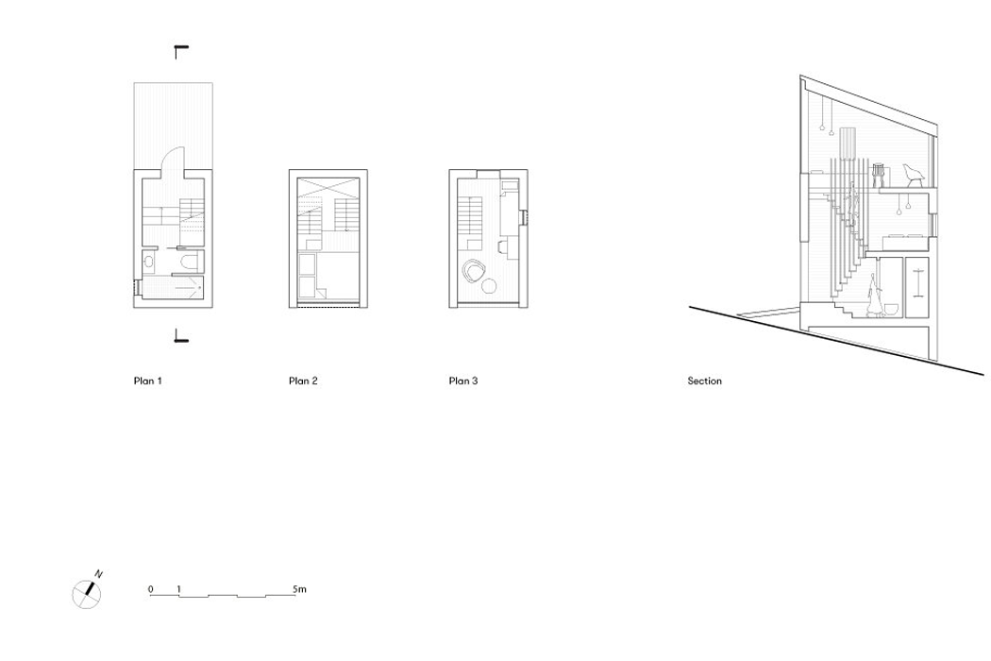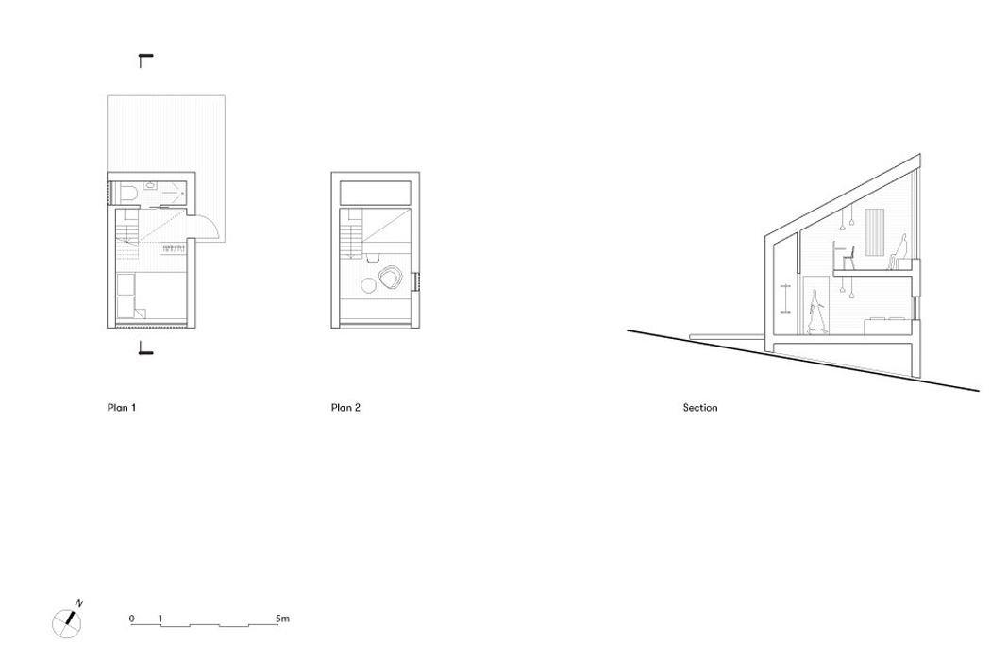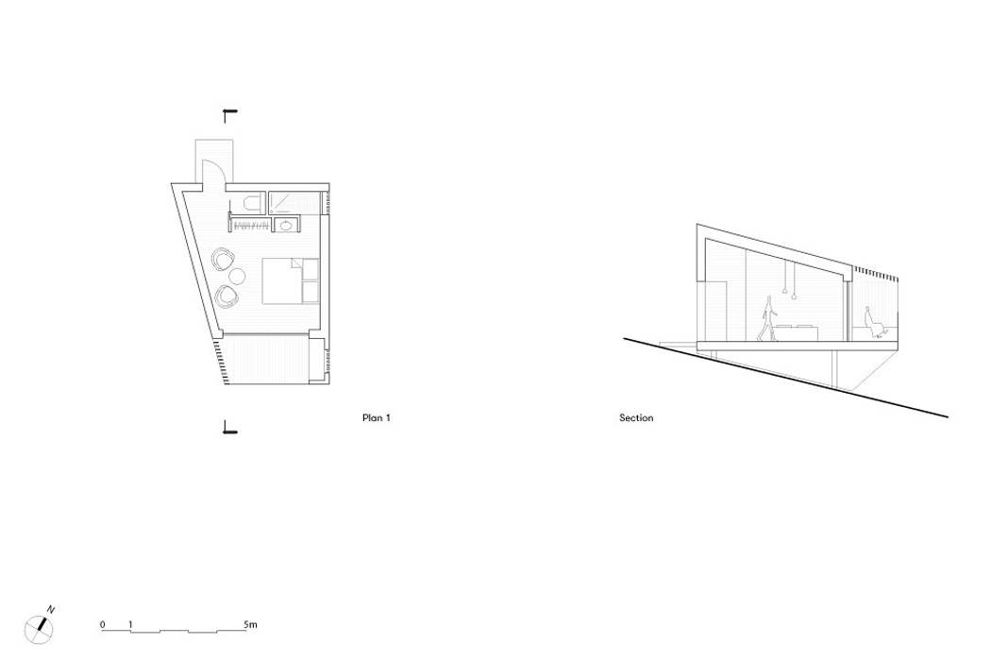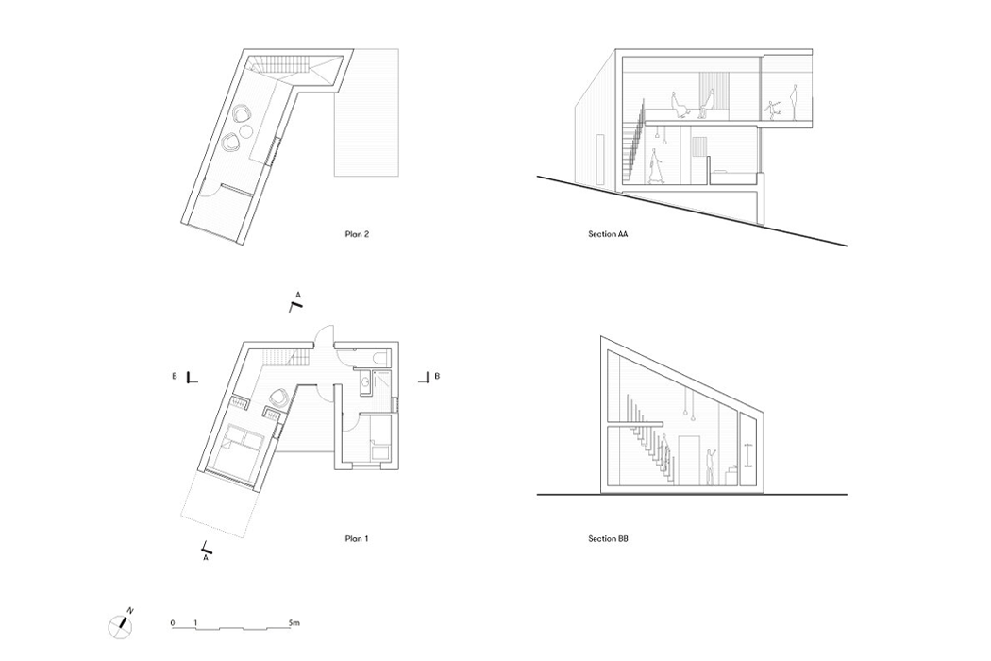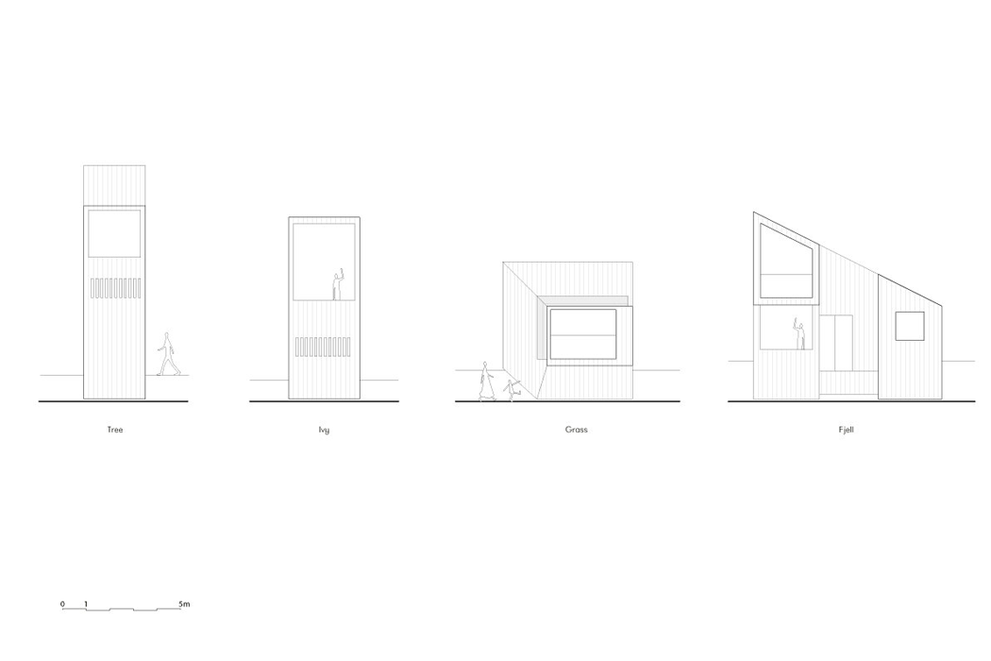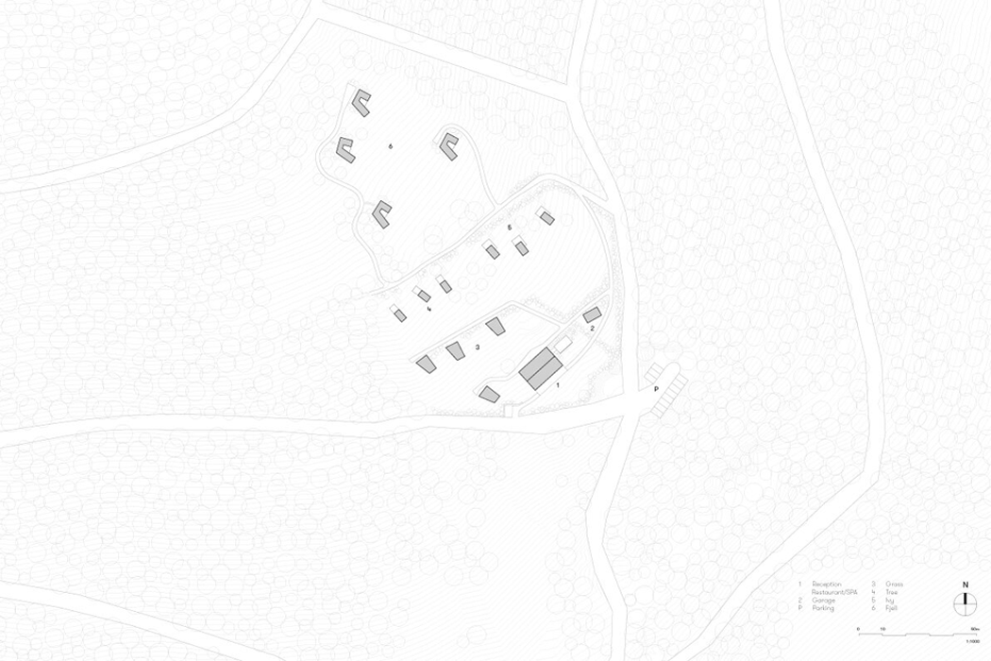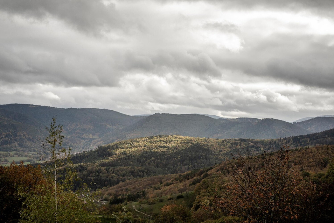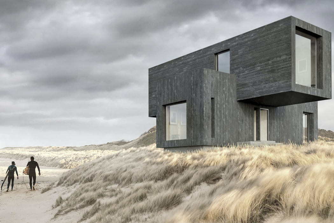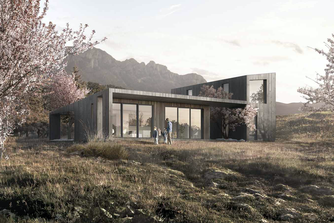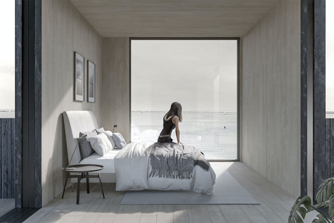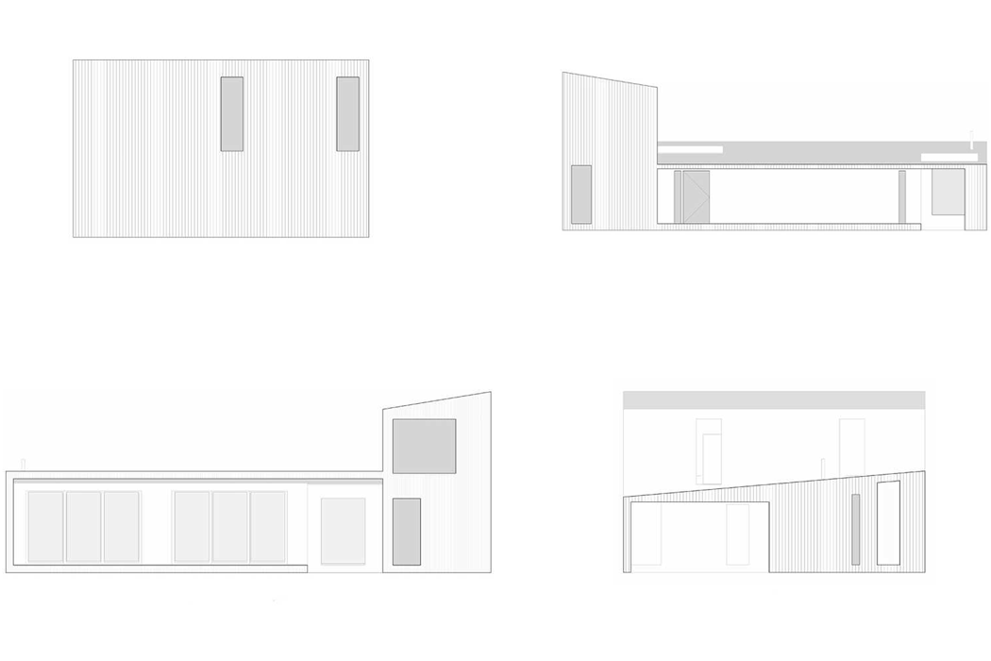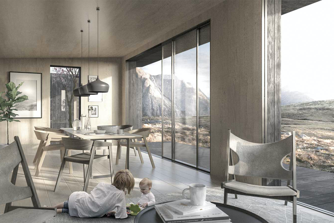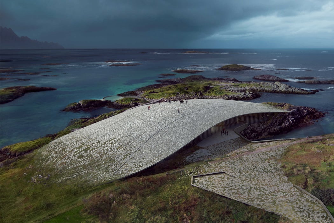
Scandinavian designs always manage to be minimal, quaint, and awe-spiring, whether it’s a product design, interiors, or especially their architectural designs. The Scandinavian architecture will always leave you with a warm feeling in your heart, and intense admiration for the attention to detail, and the delicate touches each structure consists of. Scandinavian-inspired cabins are my all-time favorite, every time I come across one, I feel like tossing everything aside and embarking on a cabin vacation! But Scandinavian architecture extends beyond these cabins and encapsulates much more. However, the quintessential usage of dark wood, the minimal vibe, and an eco-friendly and sustainable attitude while building something, remain common in most of their designs. And, we’ve curated some of our favorites for you to go gaga over!
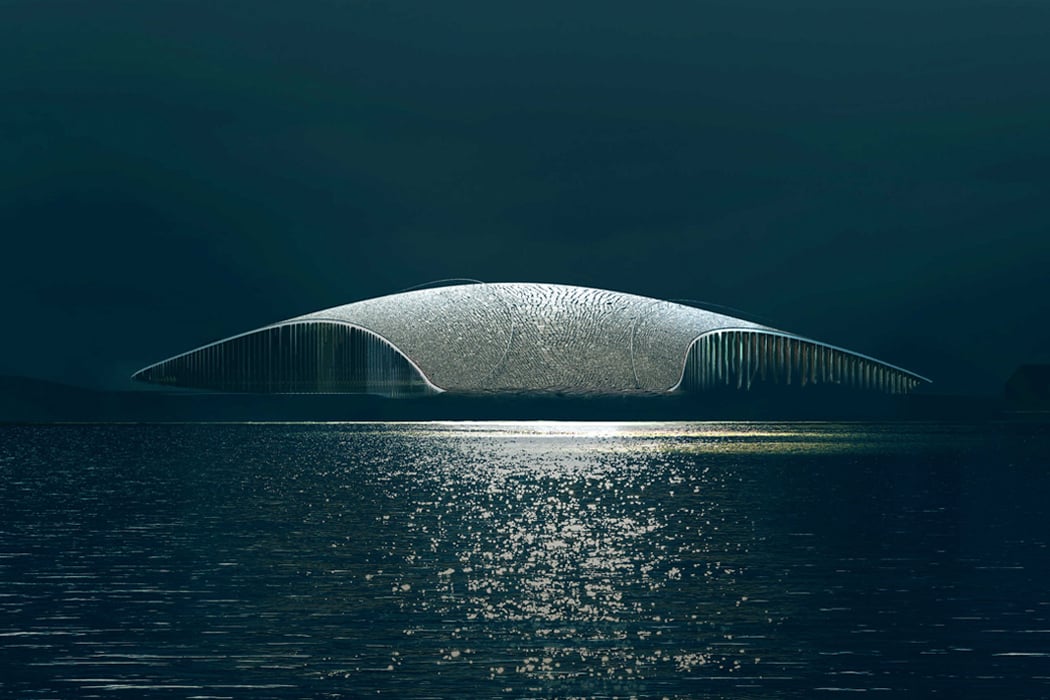
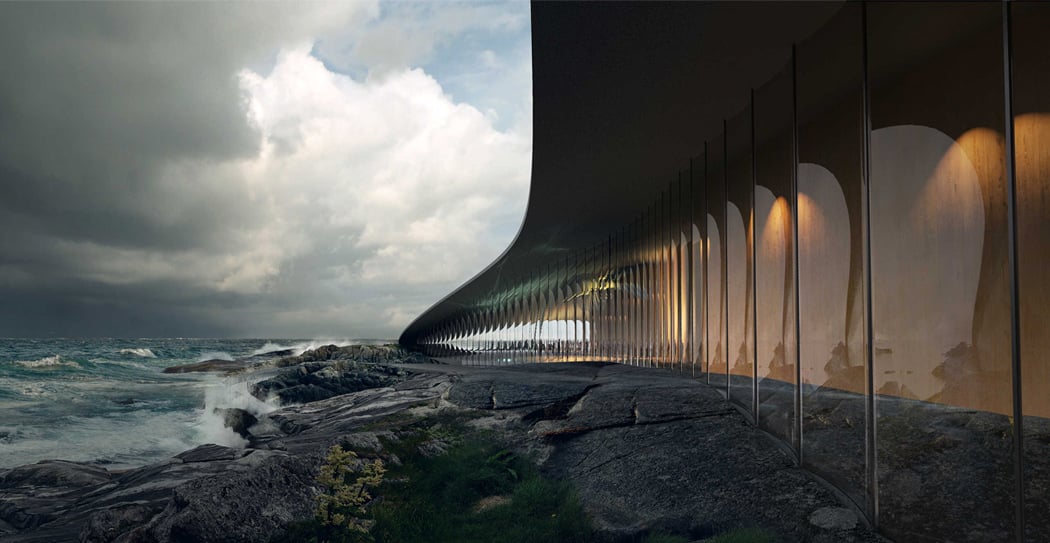
185 miles north of the Arctic Circle, on the tip of the island Andøya, lies the quaint little town Andenes. Venture a little more, and you’ll find Bleiksdjupa, the deep-sea valley where migrating whales pass by, qualifying the area as one of the best locations in the world for catching a glimpse of the exquisite marine mammal. Whales are one of my favorite cetaceans; big, beautiful and always minding their own business. And to “create awareness and inspire learning and conservation of whales and their environment”, the Danish studio Dorte Mandrup will be building ‘The Whale’, a new visitor attraction in northern Norway. “Rising as a soft hill on the rocky shore– as if a giant had lifted a thin layer of the crust of the earth and created a cavity underneath”, The Whale is a perfect example of the seamless integration that can take place between architectural structures and their surrounding environment.
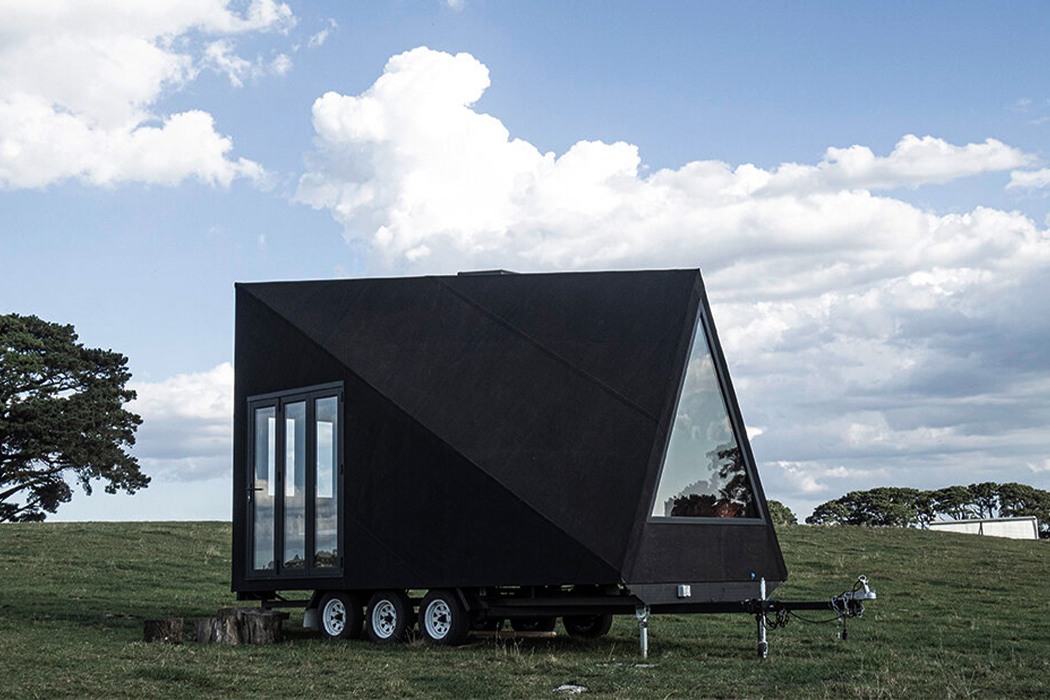
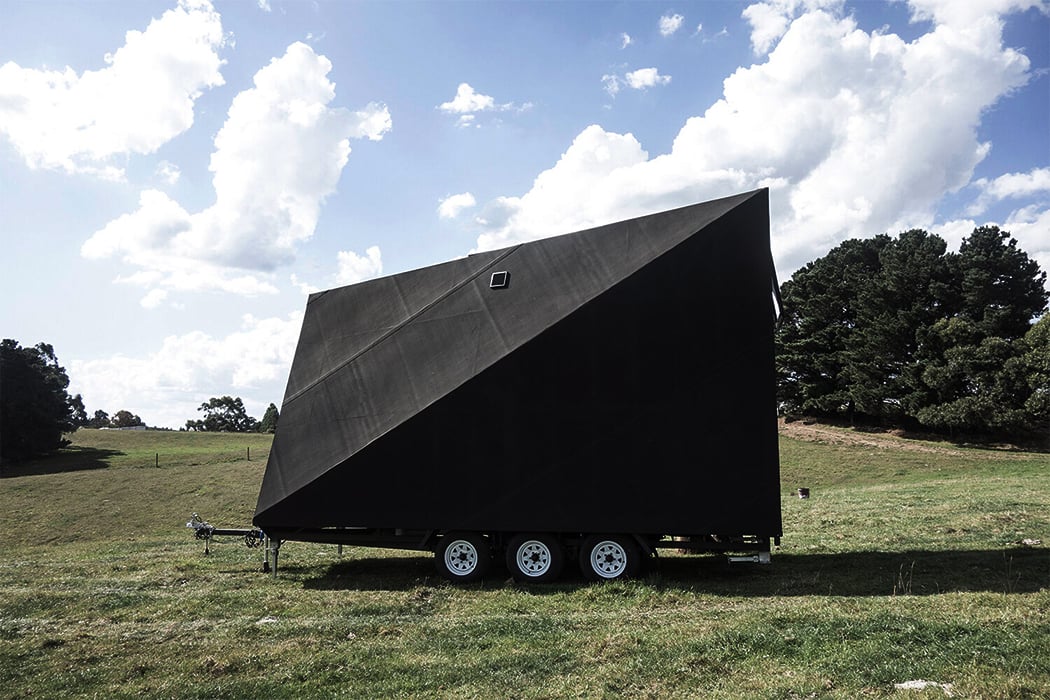
The Base Cabin is a perfect picture of the modern tiny home with its minimal Scandinavian aesthetic and sleek build. Studio Edwards’ Base Cabin gives the micro-living designs a whole new angle – literally! The angular shape of this tiny house on wheels makes it stand out while still being subtle. Inspired by the typical A-frame cabins in the woods and airstream trailers, this little home is built on a tri-axle trailer. “The A-frame is structurally efficient and uses less material than conventional portal framed buildings. Mute in its appearance and clad in black rubber makes it blend into its surroundings,” says the team.
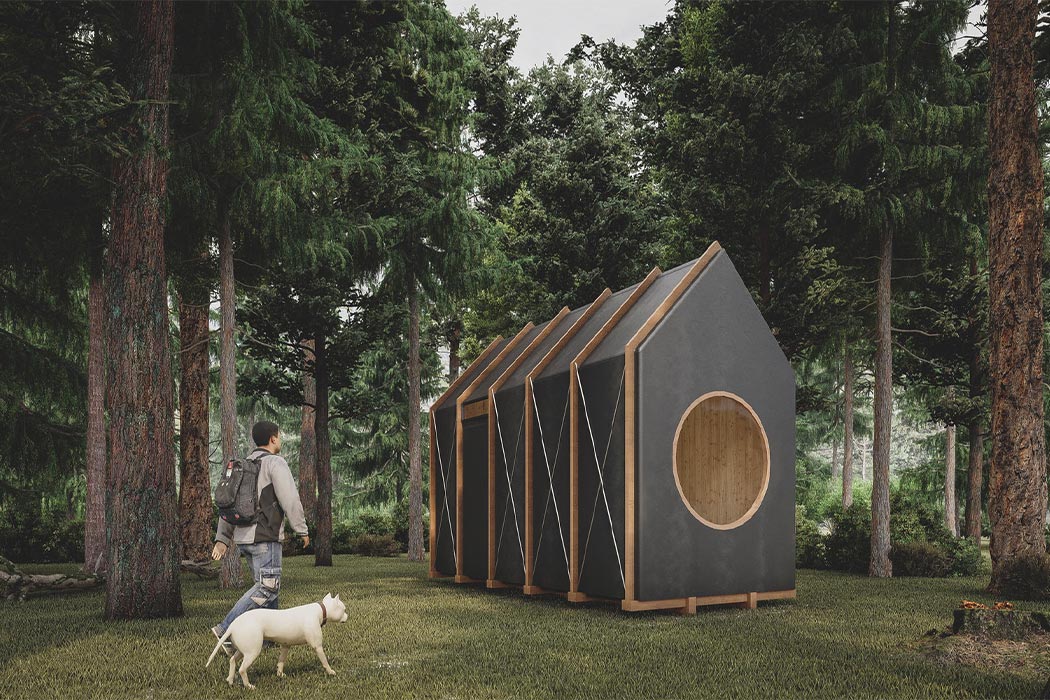
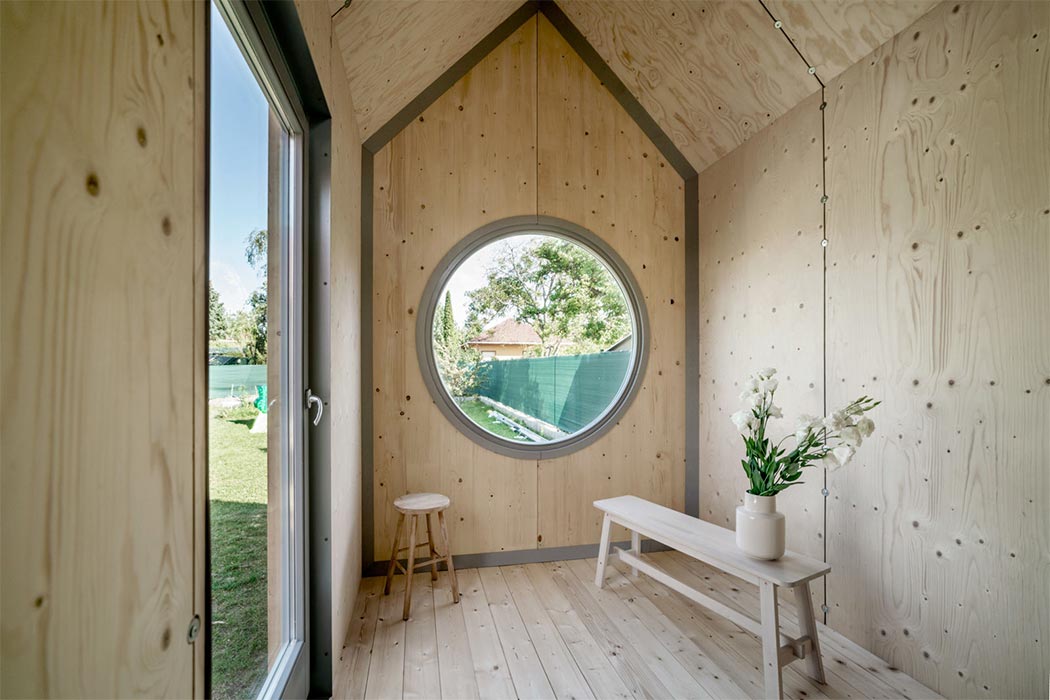
A Hungarian company called Hello Wood has designed a tiny minimalist cabin that you can assemble yourself for creative space solutions or just an escape from your living room. The prefabricated cabins start at $10,200 and have been crafted in a way that anyone can put it together, it is truly the ultimate DIY project. With the tiny home market ‘growing’ rapidly, the Kabinka cabin is positioned to be like IKEA furniture – easy to assemble with an aesthetic that is loved by most. The Kabinka cabin comes in four sizes that range between 129 and 215 square feet. It is a tiny cabin but it has high ceilings – over 12 feet high actually – that bring a sense of spaciousness and luxury to the otherwise simple structure. The ceiling space is well optimized to give the cabin a loft-like setup that can be used as storage space or a cozy reading nook. Another cool thing about Kabinka is that it is a flatpack design!
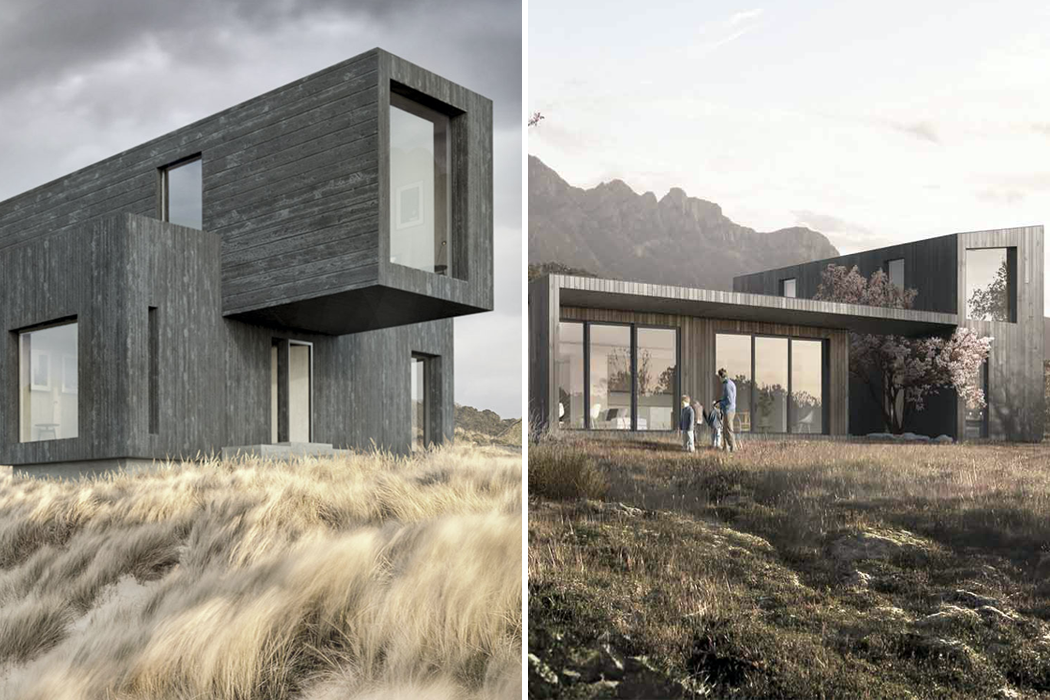
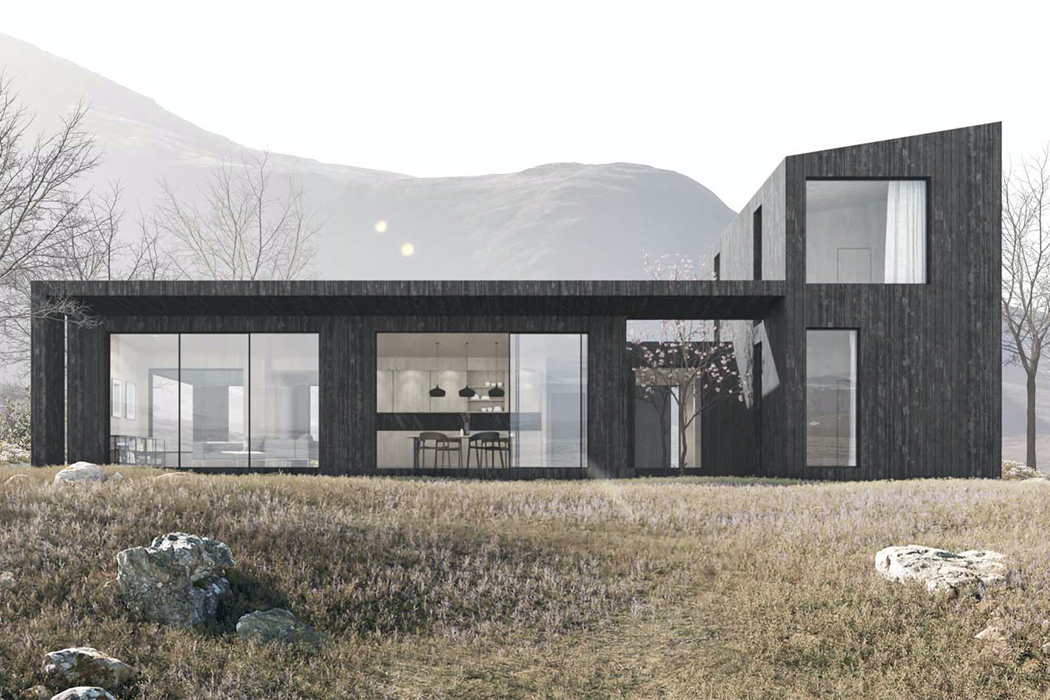
Plant Prefab, a California-based architecture firm that prefabricates sustainable homes, recently collaborated with Koto, a UK-based studio that designs modular homes, to build two residences called LivingHomes. Devised to meet both LEED Platinum and net-zero standards, the homes were also designed and built on some Scandinavian design principles: minimalism and biophilia. The first home, Yksi, is a cantilevered, two-bedroom residence that employs biophilic design principles through ample deck space and large windows with unobstructed views of natural surroundings. On the first floor of Yksi, which means ‘first’ in Finnish, there are two bedrooms, a bathroom, an office space, and a utility closet. The second home, which is named after the Finnish word for ‘courtyard,’ Piha offers four bedrooms and three bedrooms, two courtyards and a deck, and a vast open living space that forms the heart of the home.
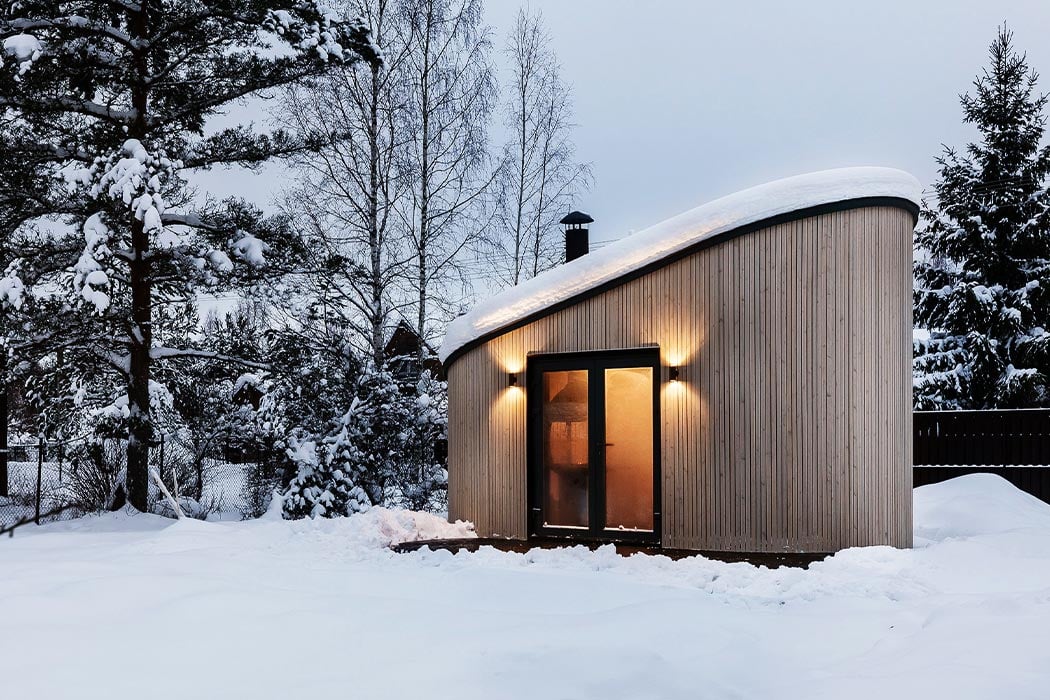
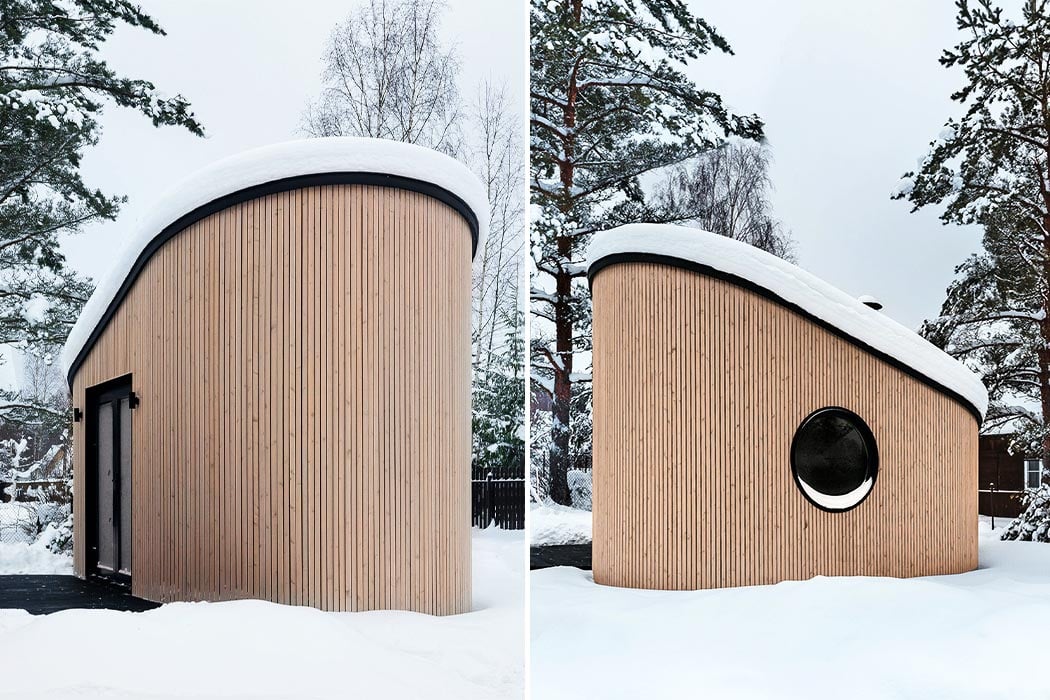
FLEXSE is a prefabricated micro-dwelling solution aka tiny house designed to adapt to ALL seasons, so even if winter wonderland is not your thing, this cabin will certainly be. The cozy modern structure is constructed entirely from 100% recyclable materials and can be assembled in parts on-site or positioned on foundations, allowing it to be set up in remote areas, the countryside, or even on water. Since the construction industry is responsible for more greenhouse gas emissions than aviation (12% vs 2% – can you believe it?), it is wonderful to see an all-season eco-friendly house. The first prototype was a small BBQ shack intended for cooking and then the team made sure it could be tailored for different purposes too – like a sauna, a guest house, a home office, and more. This eventually led to FLEXE being a complete tiny house. One of its most distinct details is the circular window which almost makes the house look like it has the most elegant monocle with a periscope-like view.
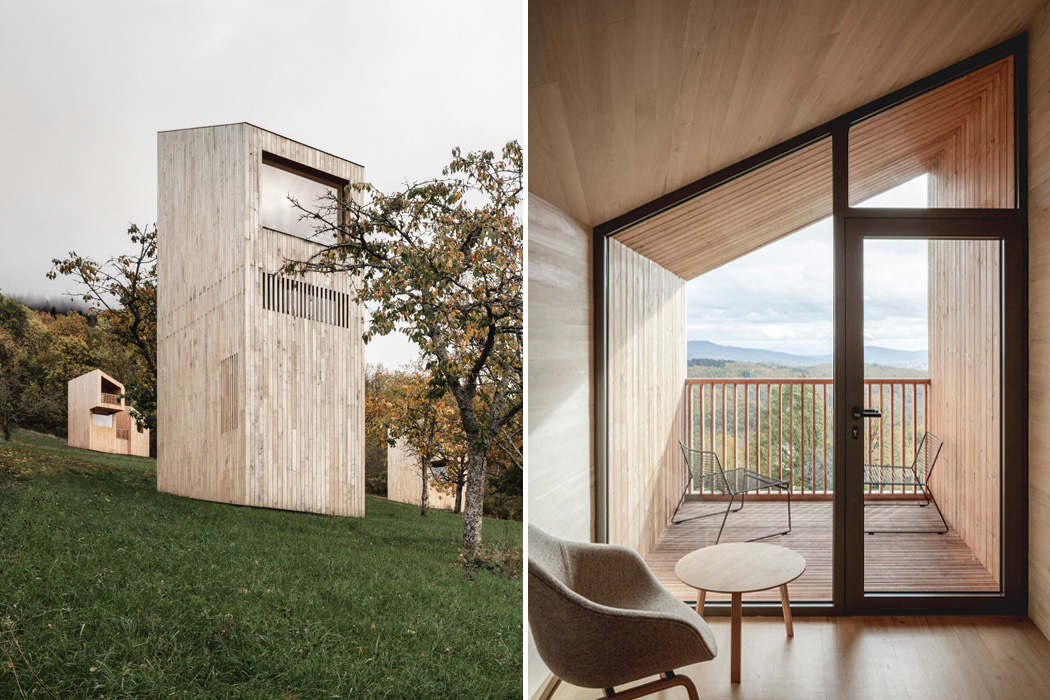
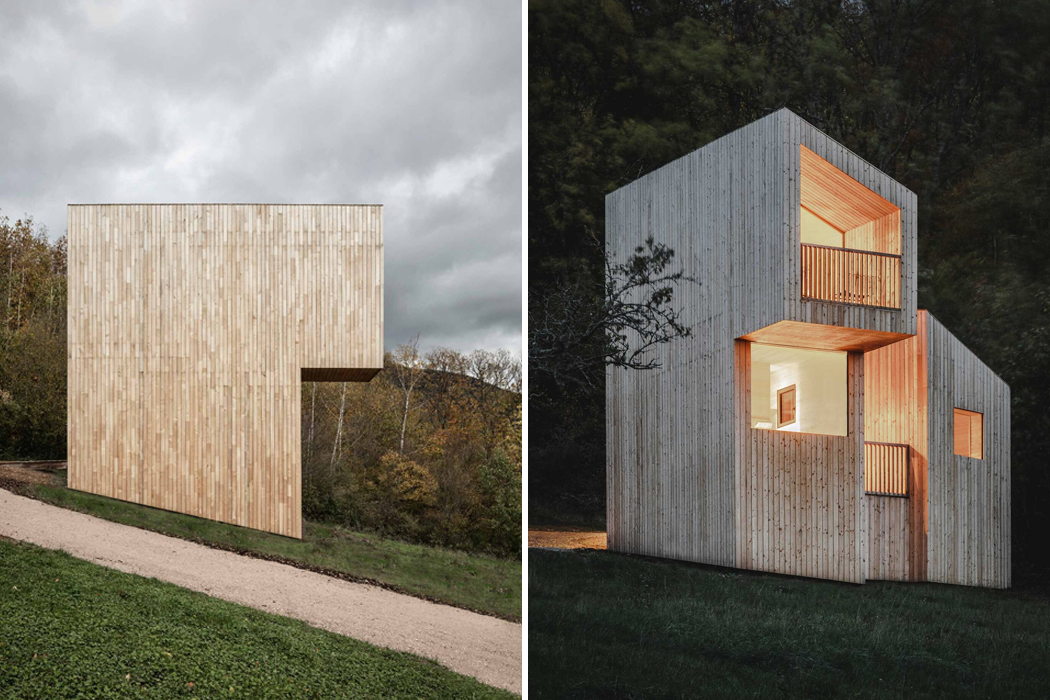
Raised up on stilts to avoid disrupting the natural landscape, all of the four different cabins were built using Passive house construction methods, each with homogenous shingle facades clad from locally-sourced, untreated Alsatian chestnut wood. Closest to the eco-hotel’s main building, which keeps an intimate culinary experience provided with homegrown produce as well as an exhibition showroom for local art and craftwork, guests can stay in the Low Grass Cabins. Designed for guests with limited mobility, the Low Grass Cabins comprise only one floor and were built to be universally accessible. Stationed into the gentle slopes at an angle, the Low Grass Cabins form upside-down, irregular pentagons in order to lock securely into the mountainside while still offering raised views of the valley below.
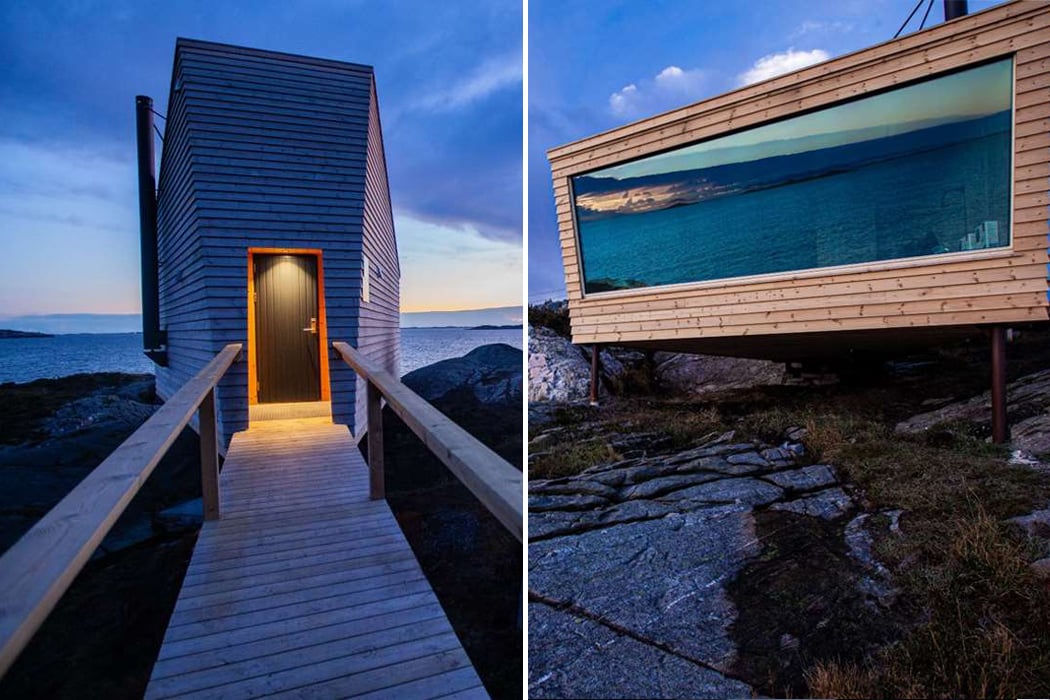
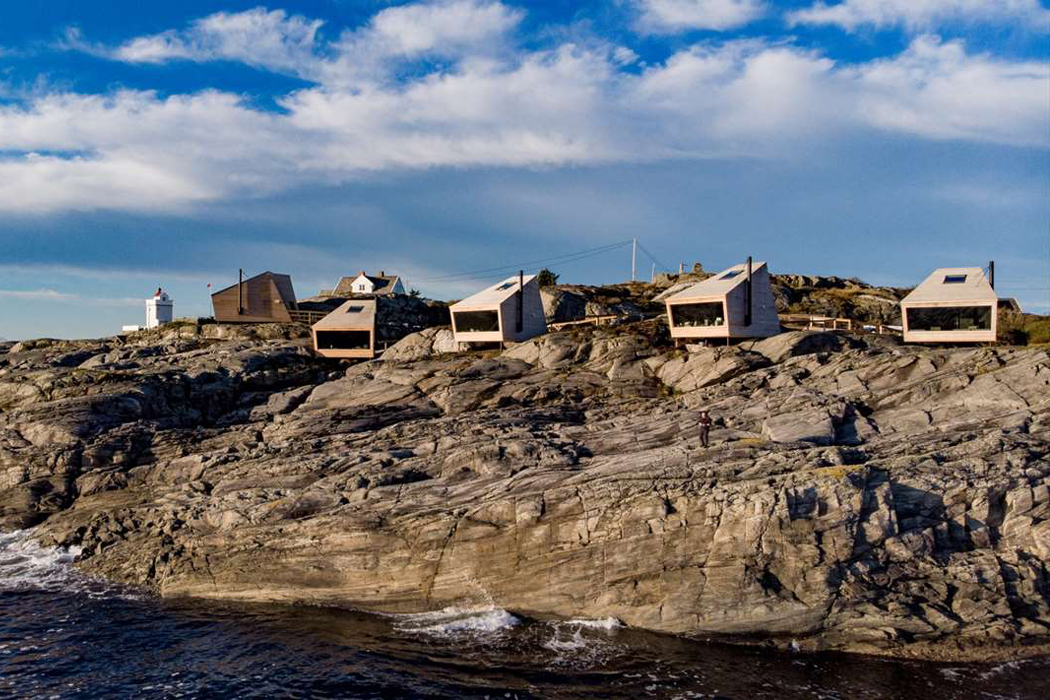
Today, in honor of Vilgerdsson’s expedition, a trail of five timber cabins called Flokehyttene, designed by Holon Arkitektur, punctuate Norway’s coastline, offering panoramic views of the gusty North Sea and the 19th-century Ryvarden lighthouse. Careful not to disrupt the landscape of Sveio, the five cabins were gently integrated into the rocky, seaside mass of land by drilling four holes for all the corners of each cabin where steel columns anchor the structures in place, providing guests with an up, close, and personal experience with the changing waters of North Sea. Four of the five cabins offer accommodations for five guests and the larger fifth cabin, named after Floke’s grandfather, Horda-Kåre, can sleep up to ten people and is also wheelchair accessible. The other four cabins are named after his mother Vilgjerd, daughters Geirhild and Tjogerd, and Faxe who joined Floke on his journey to the island. The sweeping, glass windows practically kiss the North Sea and make the cabins feel endlessly spacious.
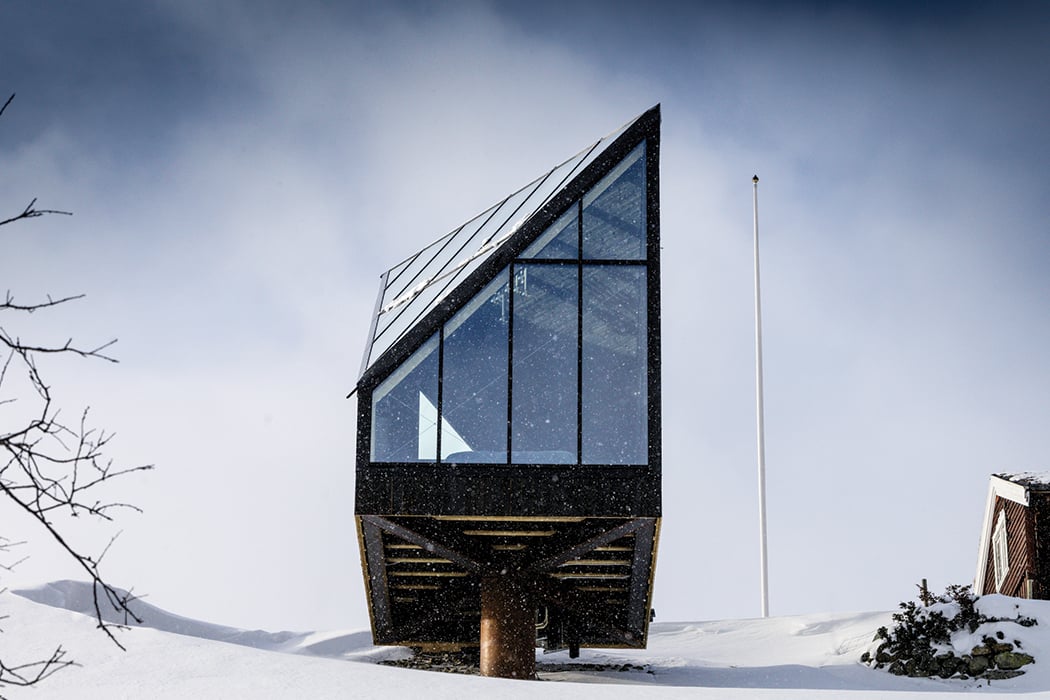
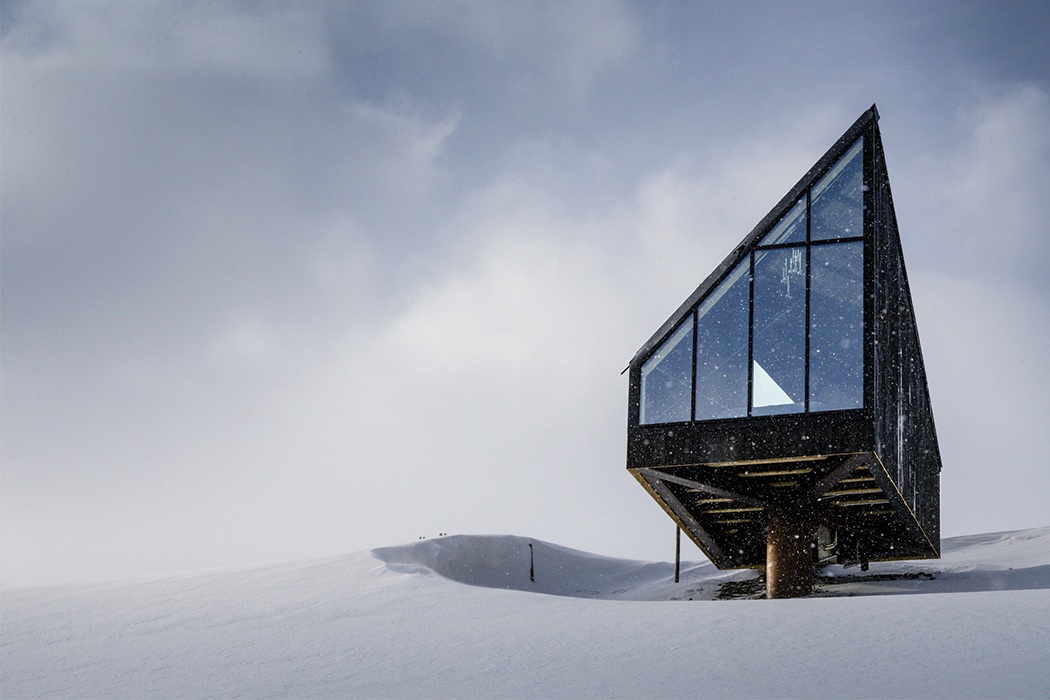
The Diamanten Cabin, which is positioned atop a cylindrical support pillar in Oppdal, Norway, was constructed within its mountainous, pre-existing framework. The architects with A38 Arkitekter centralized environmental harmony in designing their winter annex; adjacent log cabins punctuate corners of the valley where the diamond-shaped cabin perks. The final structure is visually enigmatic, but chameleon-like in its commitment to reinvigorating, yet respecting the community to which it belongs. Nestled nearby traditionally vibrant timber cabins, the Diamanten Cabin is unassuming in size, with a total of only a single, open room. However, The Diamanten’s artistry is found not in its size, but in the way it appeals to the landscape and vernacular structures that cradle it. The frame of the cabin is structured so that the roof cascades gracefully in the direction of the massive mountain that frames its larger community.
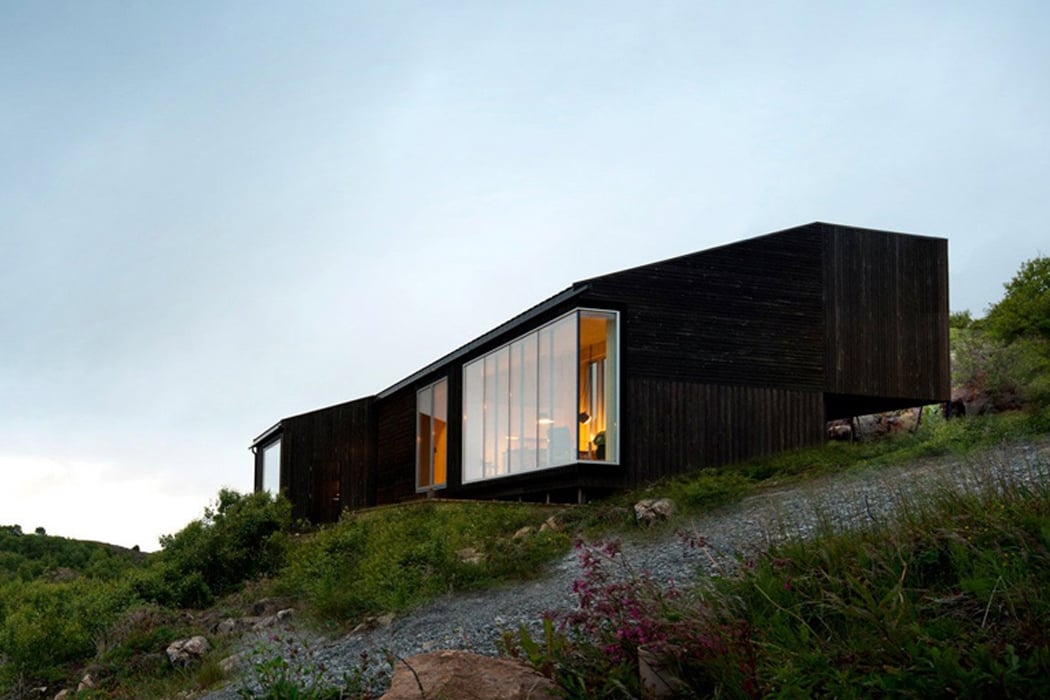
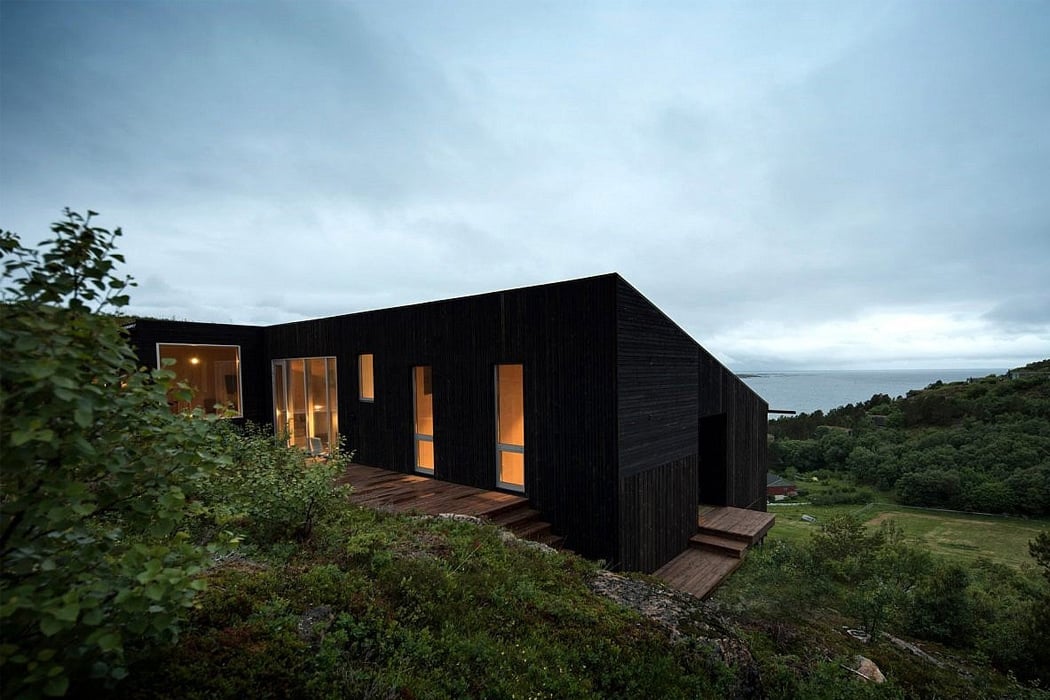
On the island of Stokkøya, Norway lies a blackwood hill cabin. Surrounded by the sea to the west, and lush green landscapes to the east, it is a summer haven for a family of five. Expanding over several levels, the wooden cabin provides impressive views of its surroundings and is artfully balanced with them. The Kappland Arkitekter firm designed the cabin to ensure it perfectly merges with its surrounding landscape. Showcasing a typically Nordish minimal aesthetic, the cabin instantly washes you over with a sense of calm. “Perched on piles at the front and anchored on a concrete slab at the back, the building gently hovers on the slope, leaving hardly any footprint,” said the architecture studio. The leveled structure of the building creates several layers within the interiors of the cabin as well. According to the studio, one can experience the slopes of the hill within the house, and outside the house.
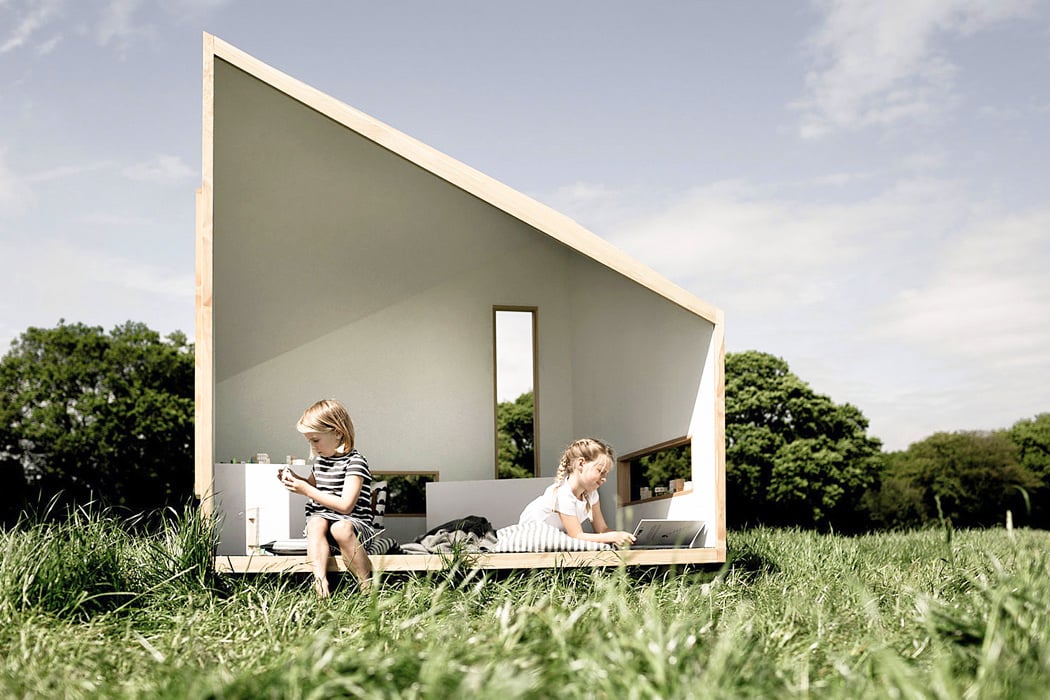
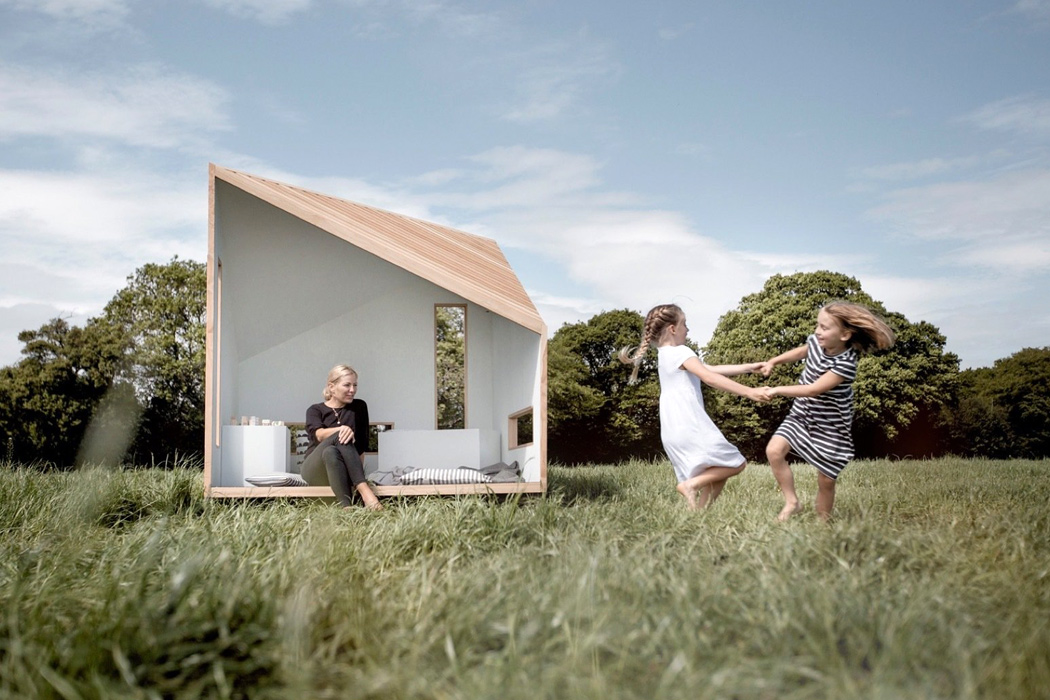
Meaning Joy in Finnish, the Ilo Playhouse is Koto’s first children’s cabin. And this wonderfully minimalist playhouse makes me want to dive right back into my childhood. Inspired by the simplistic beauty of Scandinavian timber cabins, Ilo appeals to both children and adults alike. Boasting an elegant log structure, supported by a slanted rooftop, the cabin comprises of three closed sides and an open one. Each closed side features a long rectangular window. The spacious windows and the open entryway allow the children to have their own personal space, all the while retaining a connection to the outside world. A place of their own, without having them feel too isolated. Ilo is perfect for the kids to read and play in, as well as engage in arts and crafts, with the open-spaced structure fueling the fire that is their imagination.

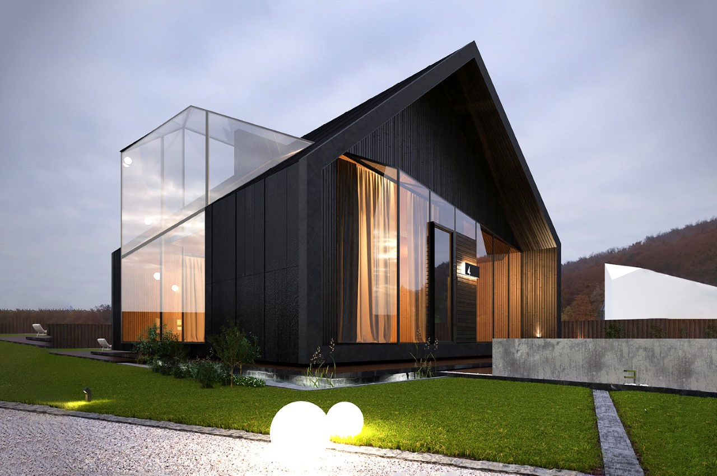
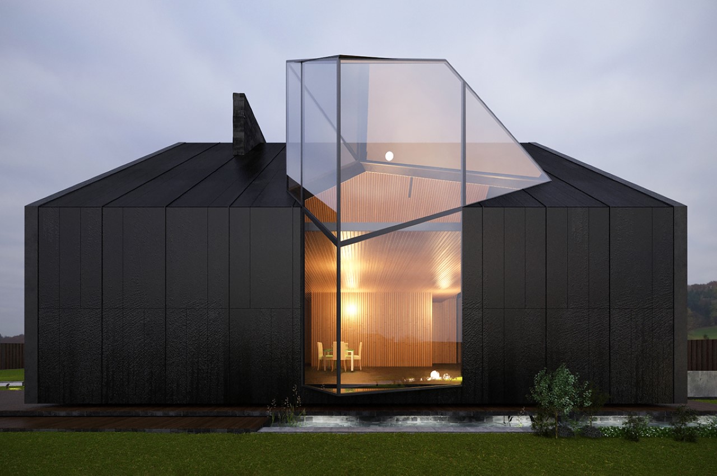
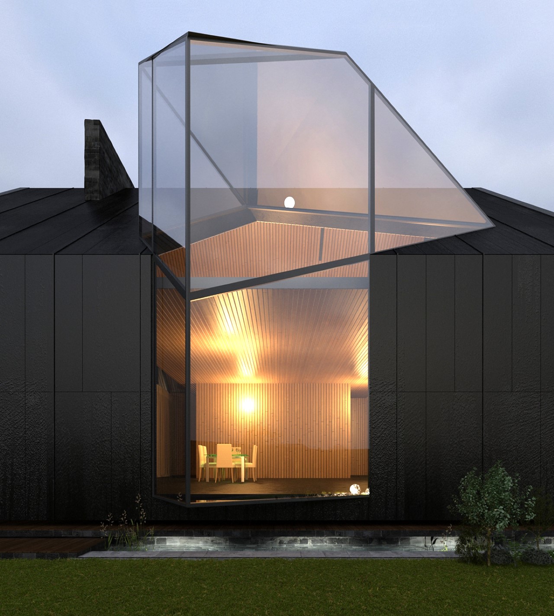
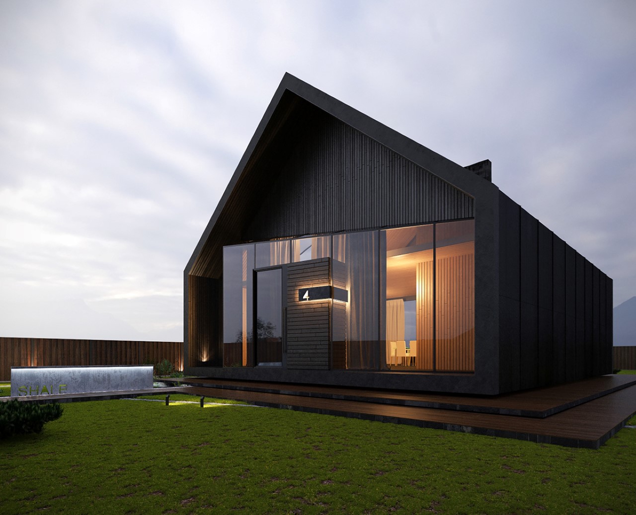
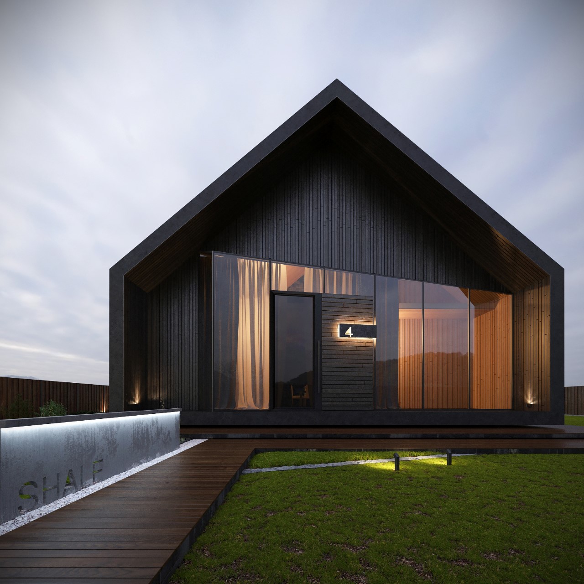
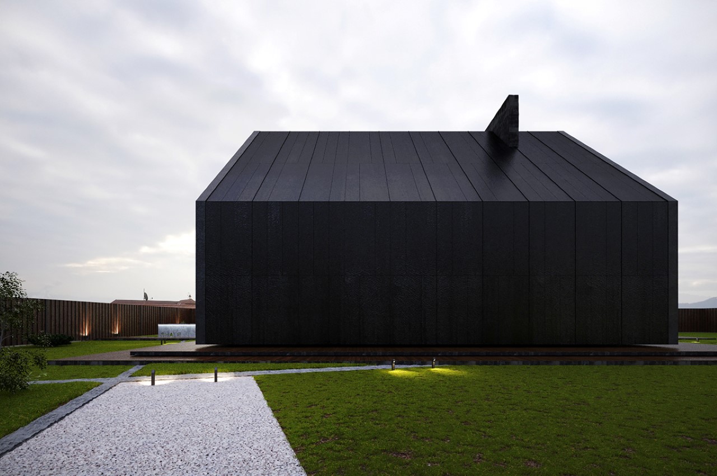
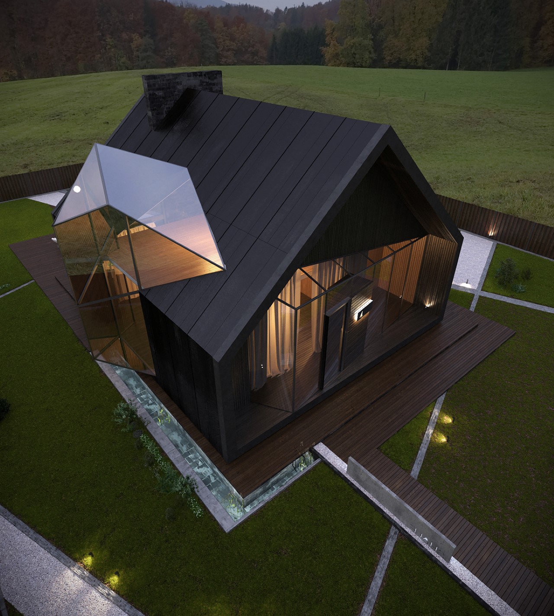
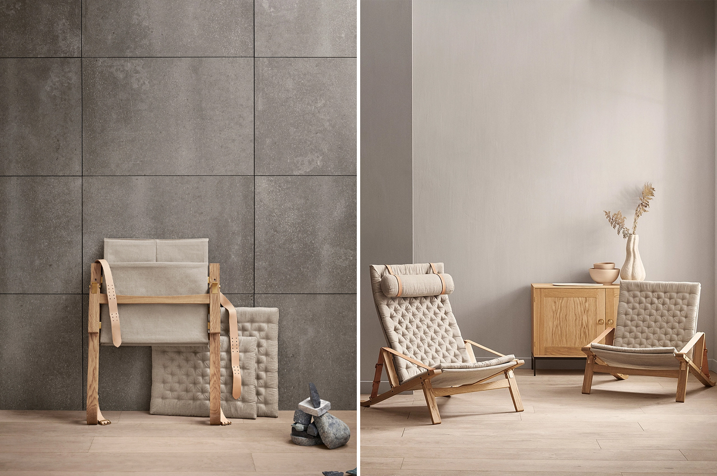
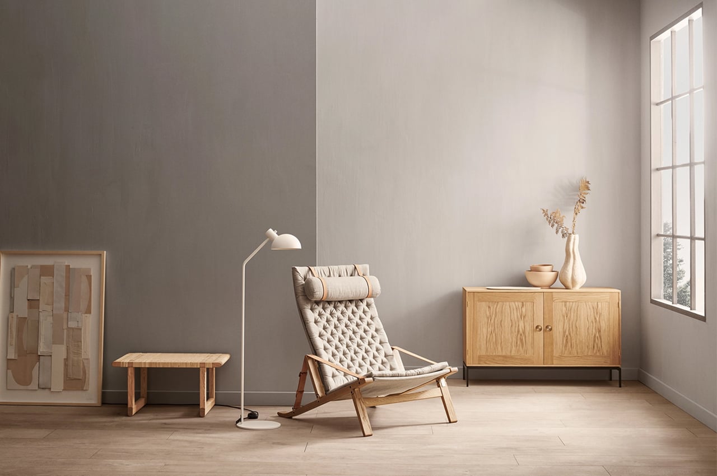
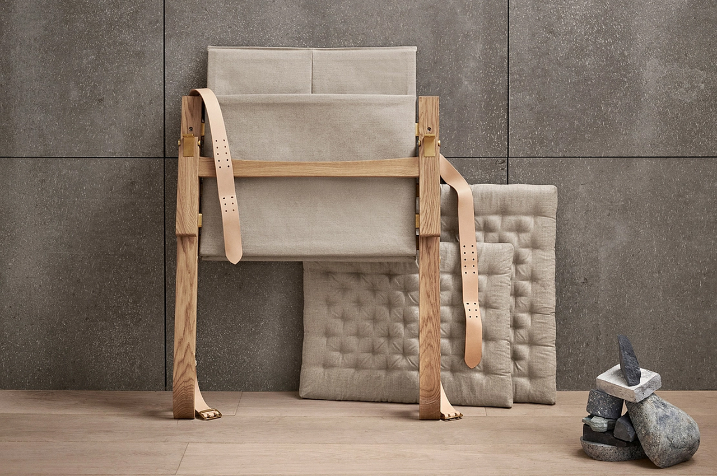
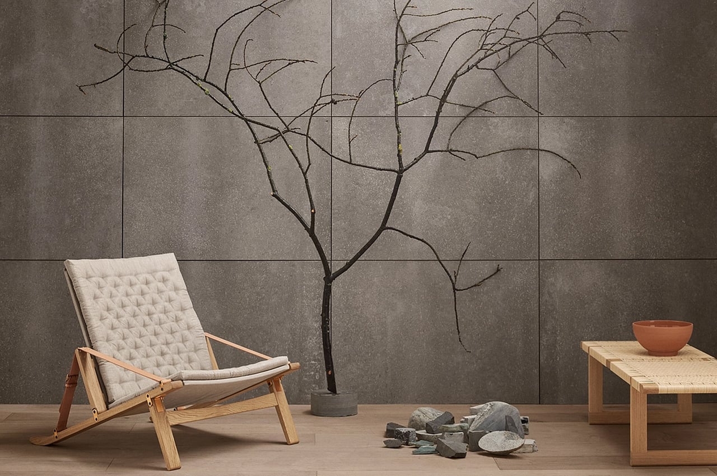 The Plico Chair was designed to add an elegant, yet inviting flair to every room.
The Plico Chair was designed to add an elegant, yet inviting flair to every room.