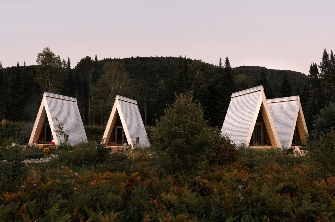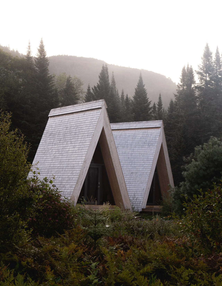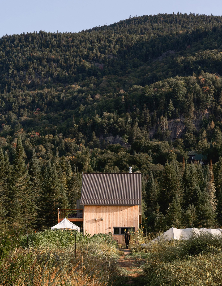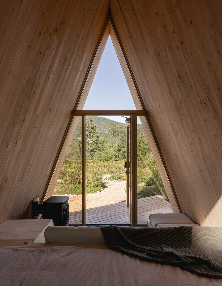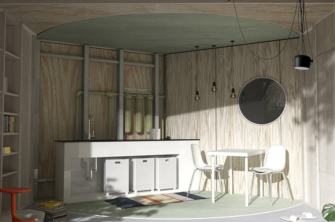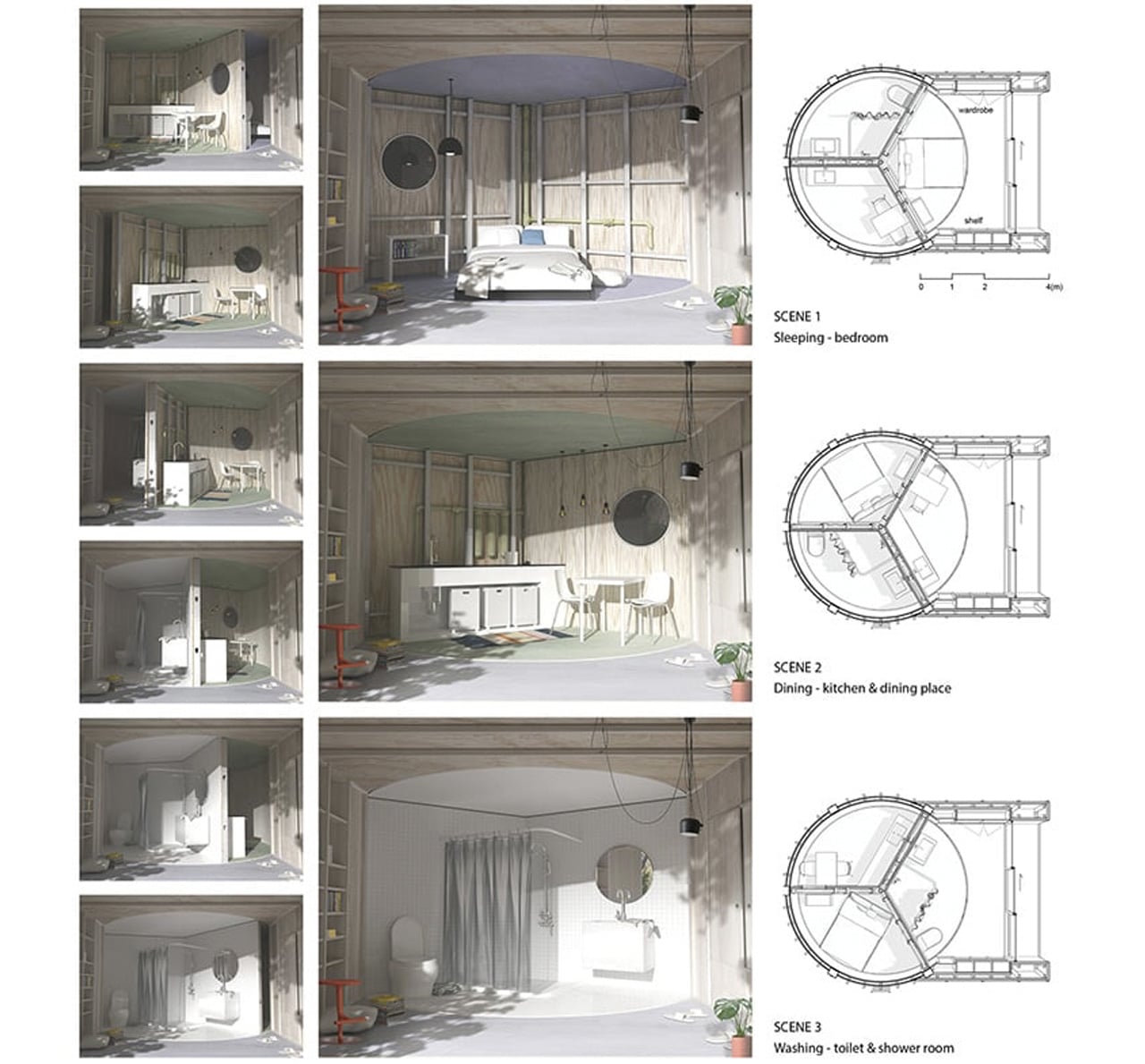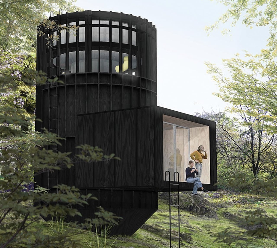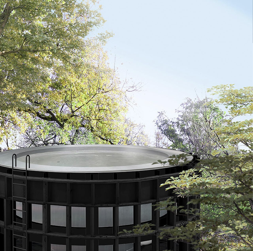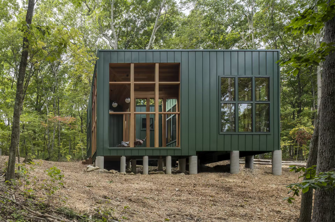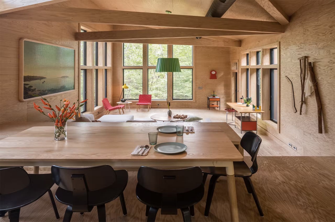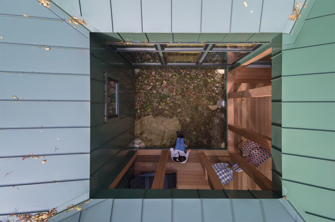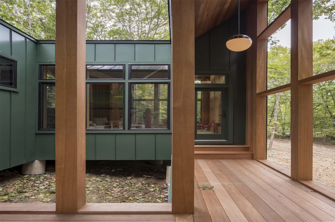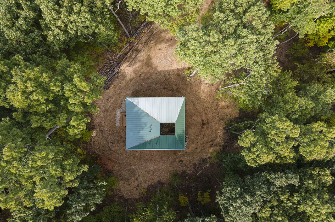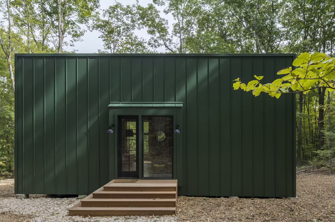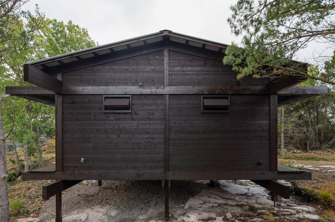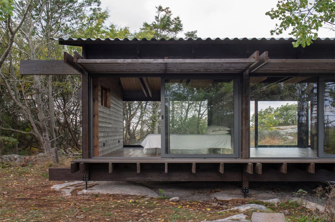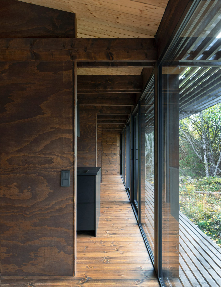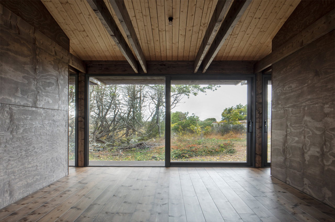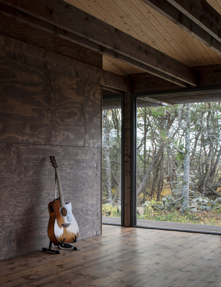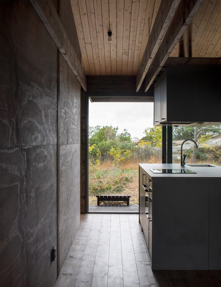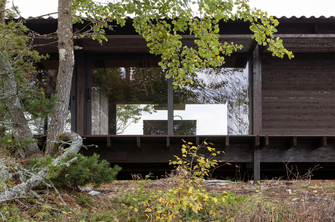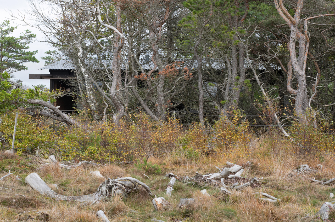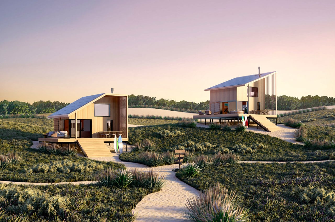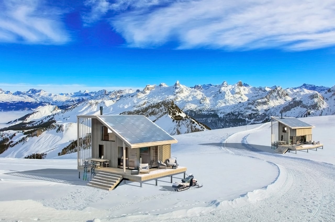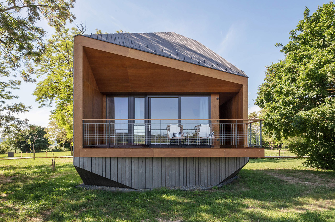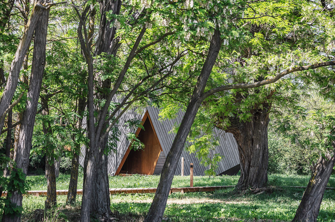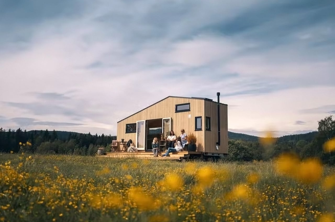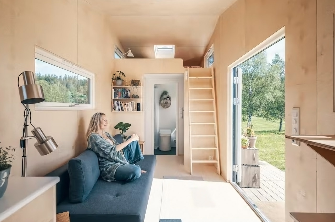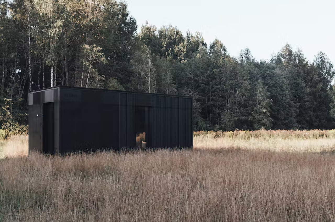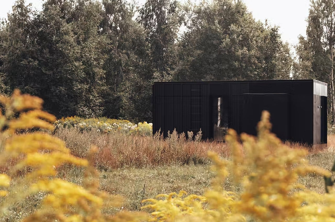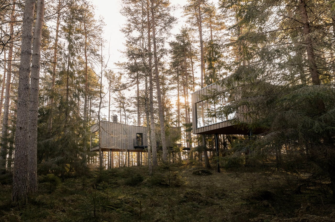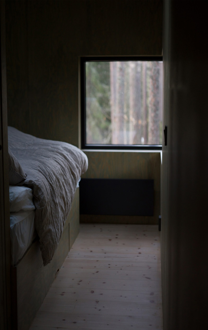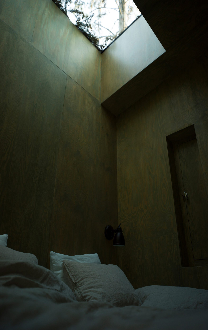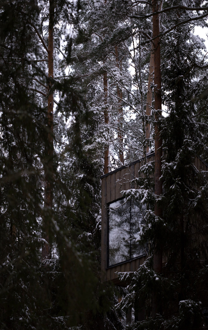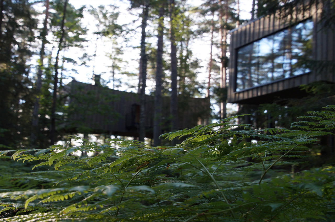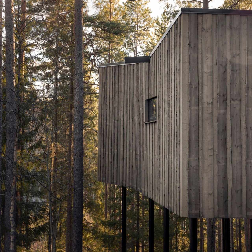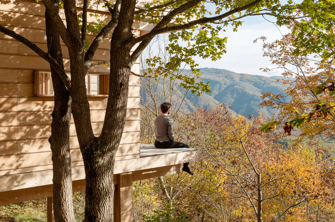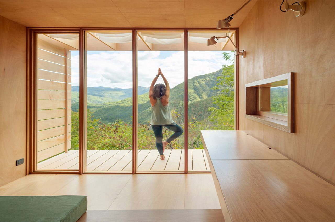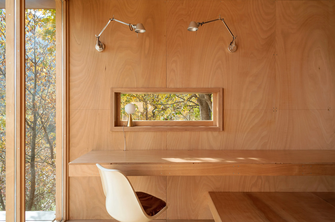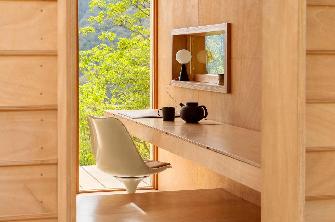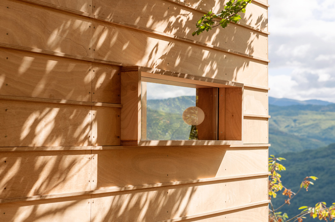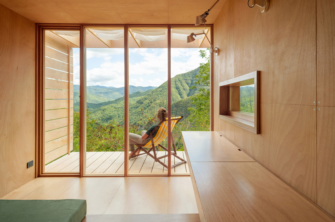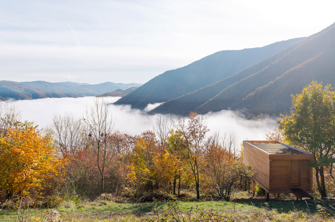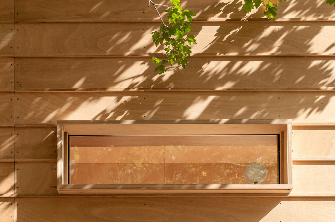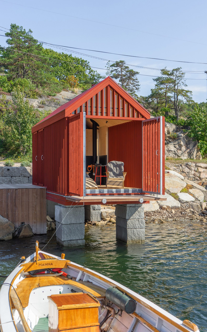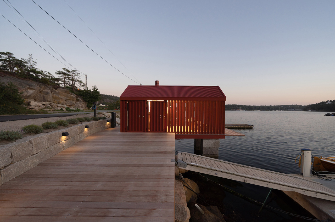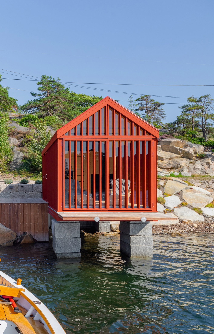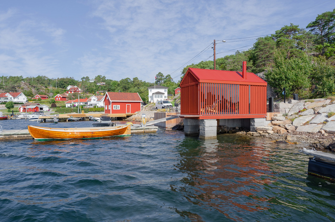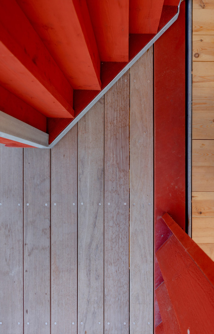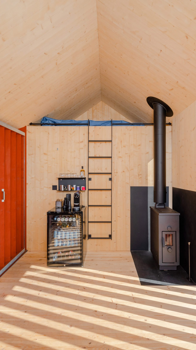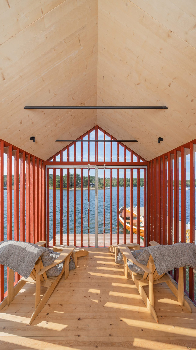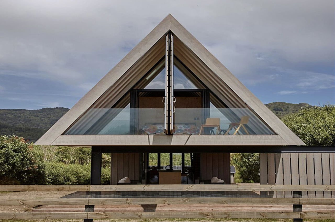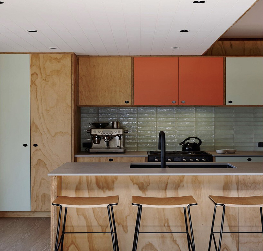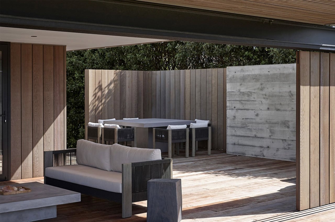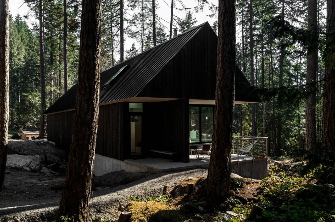
If you’re looking for a stunning little cabin in the woods to get away to and simply relax, then you’ve reached the right place. Cabins are by far the best type of vacation I’ve come across. They’re a peaceful and tranquil option to abandon your urban life and woes, and simply unwind in nature. If you’re wondering where to head for your next cabin retreat, then you can refer to this collection of beautiful and super cozy cabins that we’ve gathered. They’re the perfect safe haven nestled in the midst of nature, providing you a break from your everyday hectic life. From an off-grid cabin in the Italian mountains that doubles up as a yoga retreat to an all-black cabin in the woods that support a slow-paced life – these mesmerizing and surreal cabins are the ultimate retreat, you’ve been searching for. Plan your next vacation in one of them!
1. The Forest House
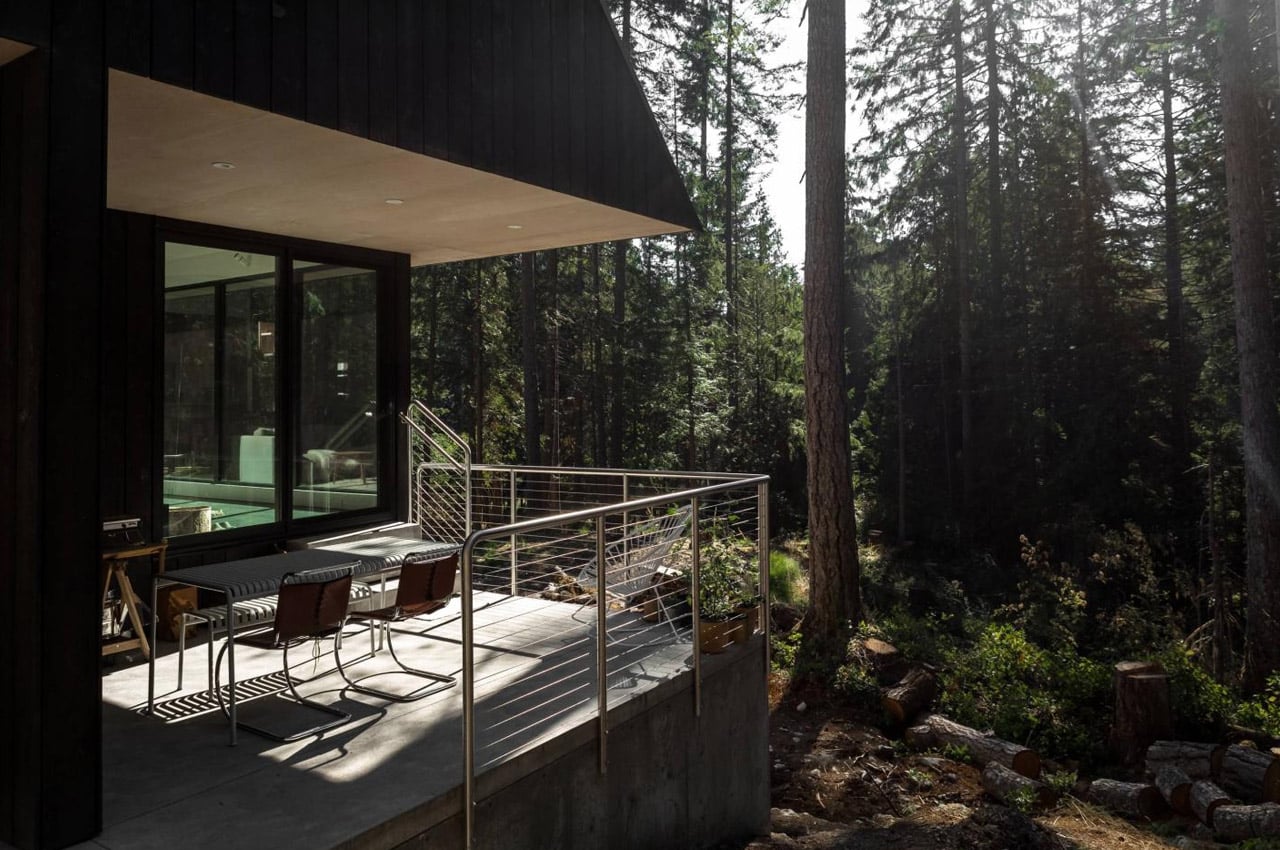
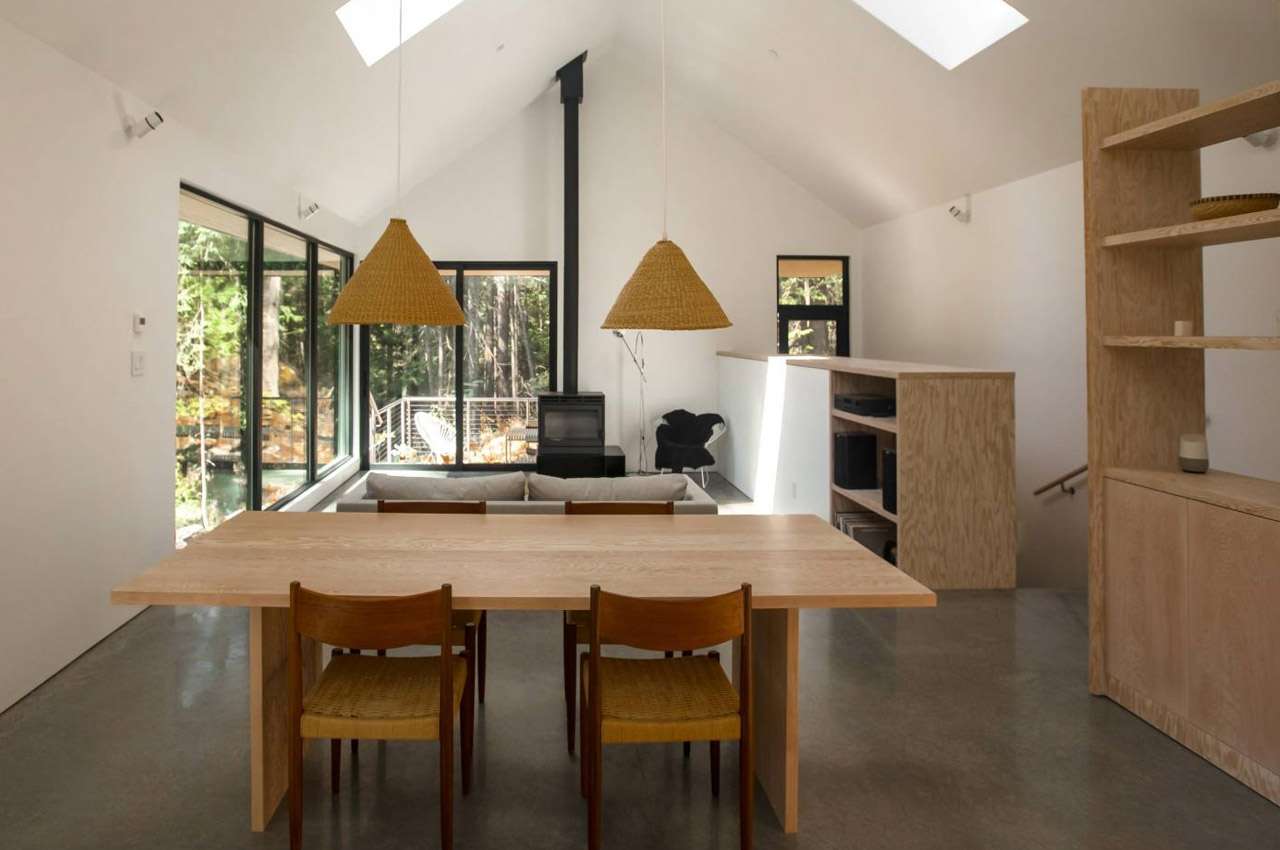
Called the Forest House, this beautiful cabin in Bowen Island, British Colombia is designed by SM Studio. It is heavily inspired by SM Studio’s philosophy of building low-energy and sustainable homes that have been created while causing minimum disturbance to the site they are constructed on.
Why is it noteworthy?
Vancouver-based SM Studio uplifted the traditional cabin form and gave it a more contemporary and modernized feel. Surrounded by Douglas firs, and elevated above the rocky landscape – the Forest House is definitely a far cry from the standard cabins we come across. To reduce the impact of the home on the forest floor, SM Studio designed it like a bridge connecting two massive outcrops, leaving the space below quite clear, and minimizing the need to create a foundation on the rocks.
What we like
- Built while maintaining a serene relationship with the landscape around it
- Supports a more slow-paced life
- Causes minimum disturbance to the site
What we dislike
- The home can accommodate only 3 people, hence it can be considered a small space for certain families
2. Scalar Architecture’s Cabin
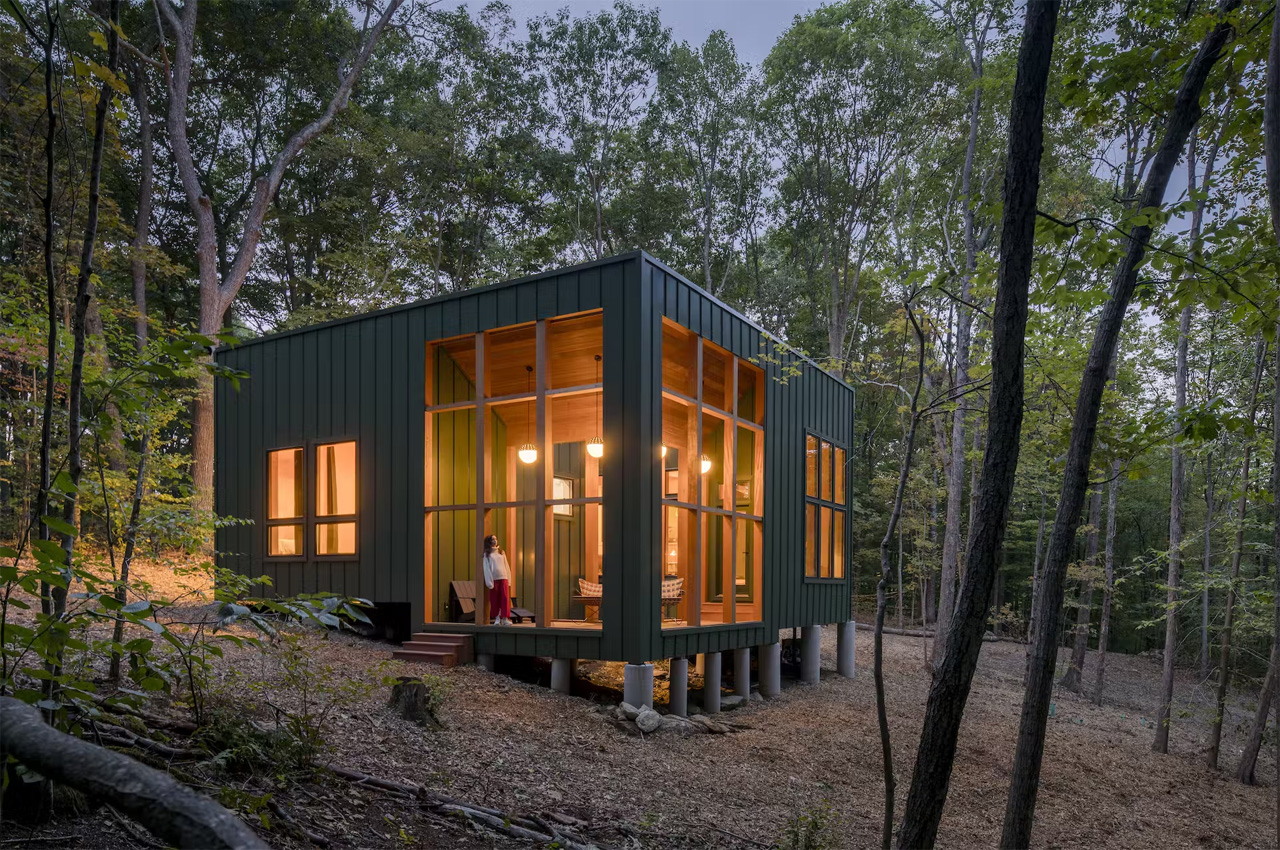
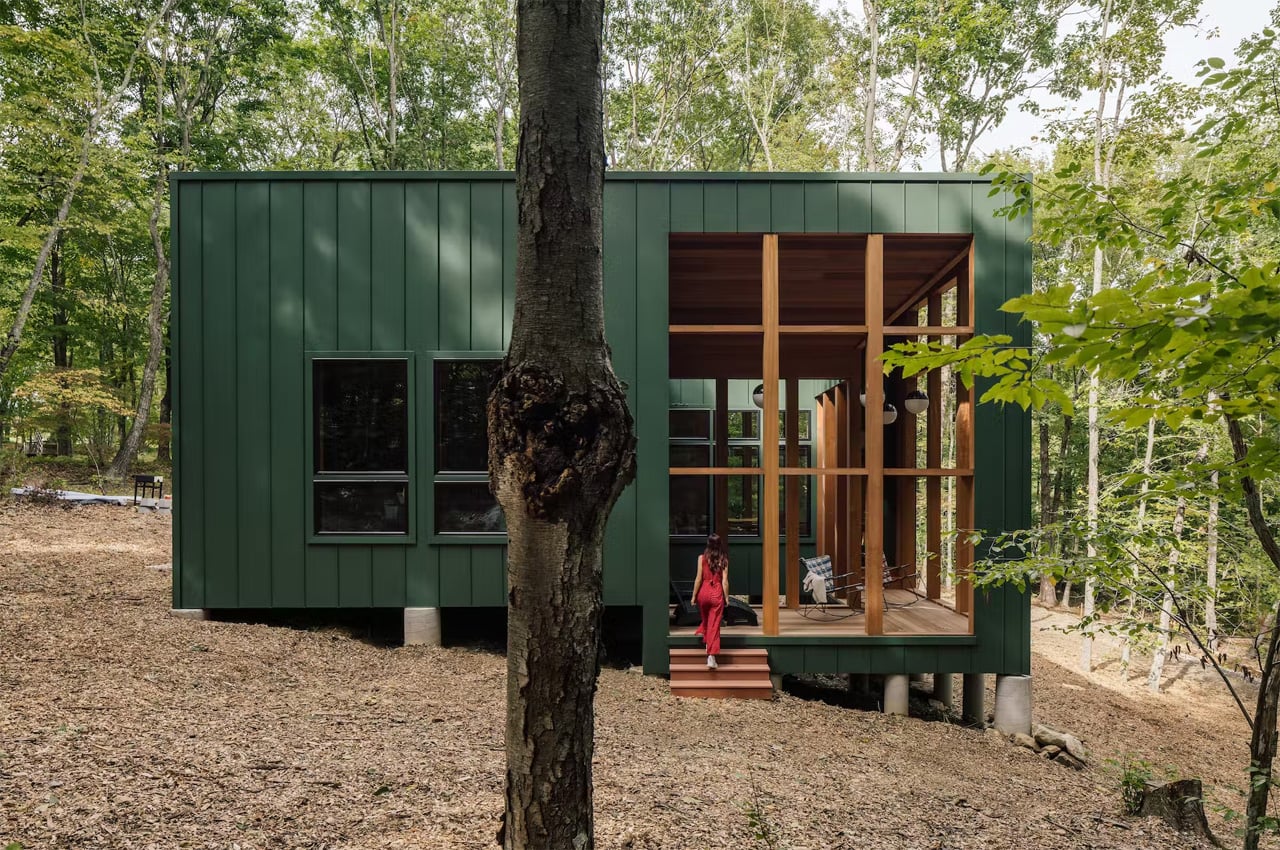
This beautiful wooden cabin in a vibrant green forest in Connecticut functions as an idyllic home for a family of writers. It occupies 1200 square feet and maintains a minimal environmental footprint. The home is located in a rather remote location and can be reached either by foot or via light utility vehicles.
Why is it noteworthy?
Designed by Scalar Architecture, the dark-green cabin is built entirely from wood, except for the pier foundations, and a leaf-resilient siding. It seems as if the cabin is floating over the sloped terrain it is positioned on. The home is marked by large openings which enable the residents to connect with nature. It features a concave roof surface that collects water and light, and controls ventilation, creating a living environment that is warm and comfortable.
What we like
- Features a unique dark green color
- Looks as if it’s floating above the sloped terrain
What we dislike
- Resembling a cube, the design does not speak on how the cabin can be added/grown on.
3. ‘3 Scenes of Homes’
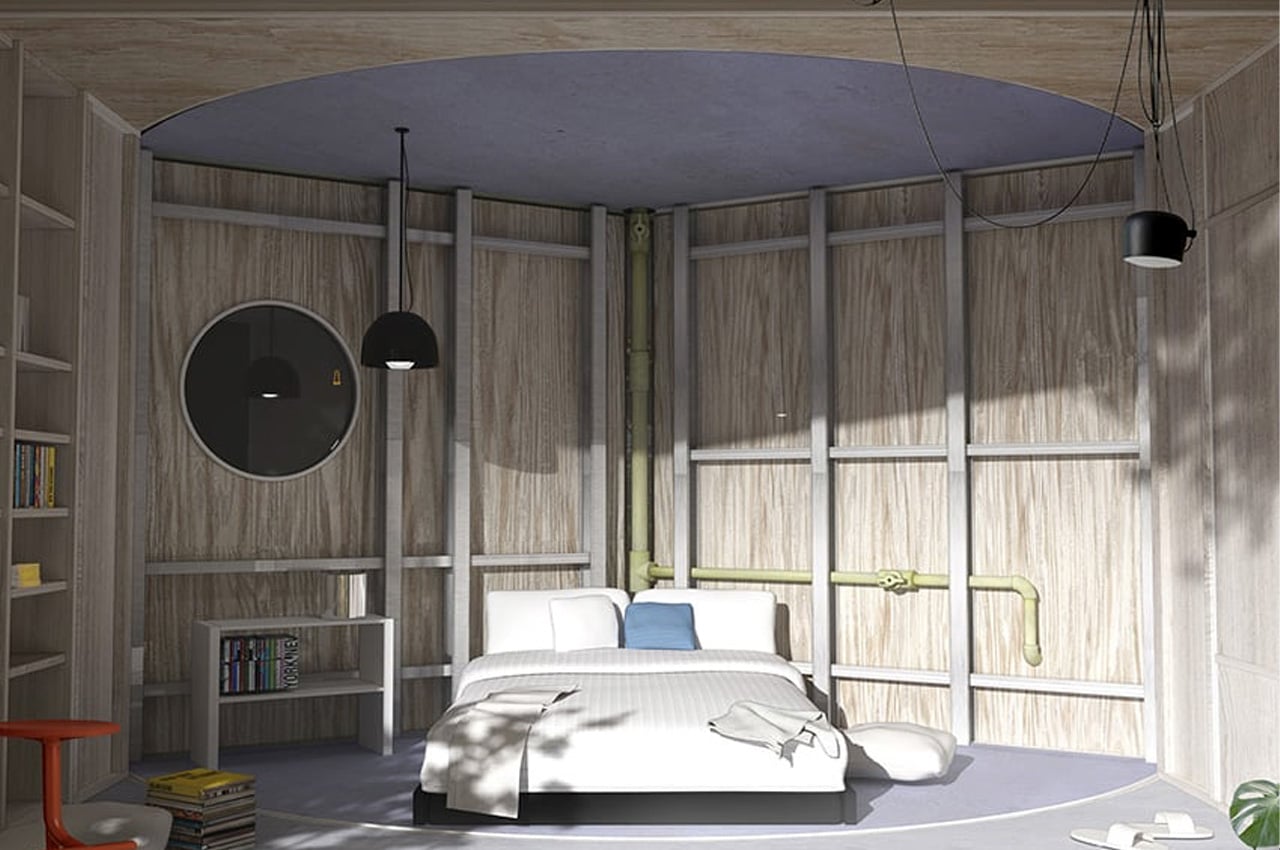
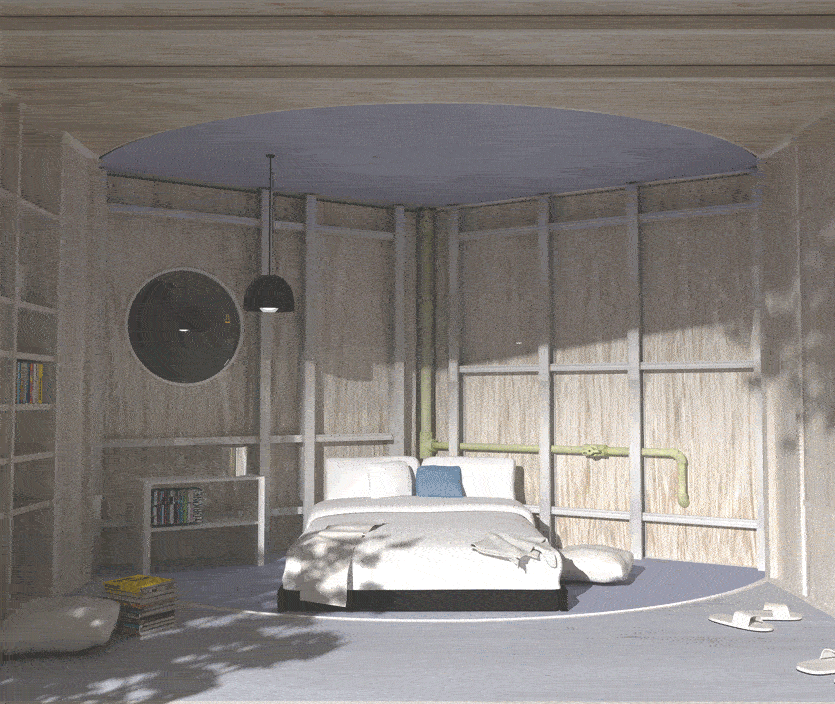
The ‘3 Scenes of Homes’ is a conceptual design by Studio Supra-Simplicities that was created as a proposal for Buildner’s 2023 MicroHome Competition Edition. The micro-cabin is placed on a rapidly rotating display, allowing it to swiftly switch between three varied rooms or scenes of living.
Why is it noteworthy?
The micro cabin seamlessly integrates three spaces – for sleeping, dining, and washing. It rotates swiftly, utilizing the theatrical function of a stage, to bring the bedroom, dining area, and washroom into the limelight turn by turn. The structure, in turn, occupies a minimum footprint, eliminating the need for unnecessary circulation spaces, and providing the space with a flexible style of living.
What we like
- It covers only a small amount of space on the site
- Recycles rainwater for daily usage via its rooftop harvesting system
What we dislike
- It’s still a concept!
- It’s not the best and most functional living situation realistically speaking
4. House Tjurpannan
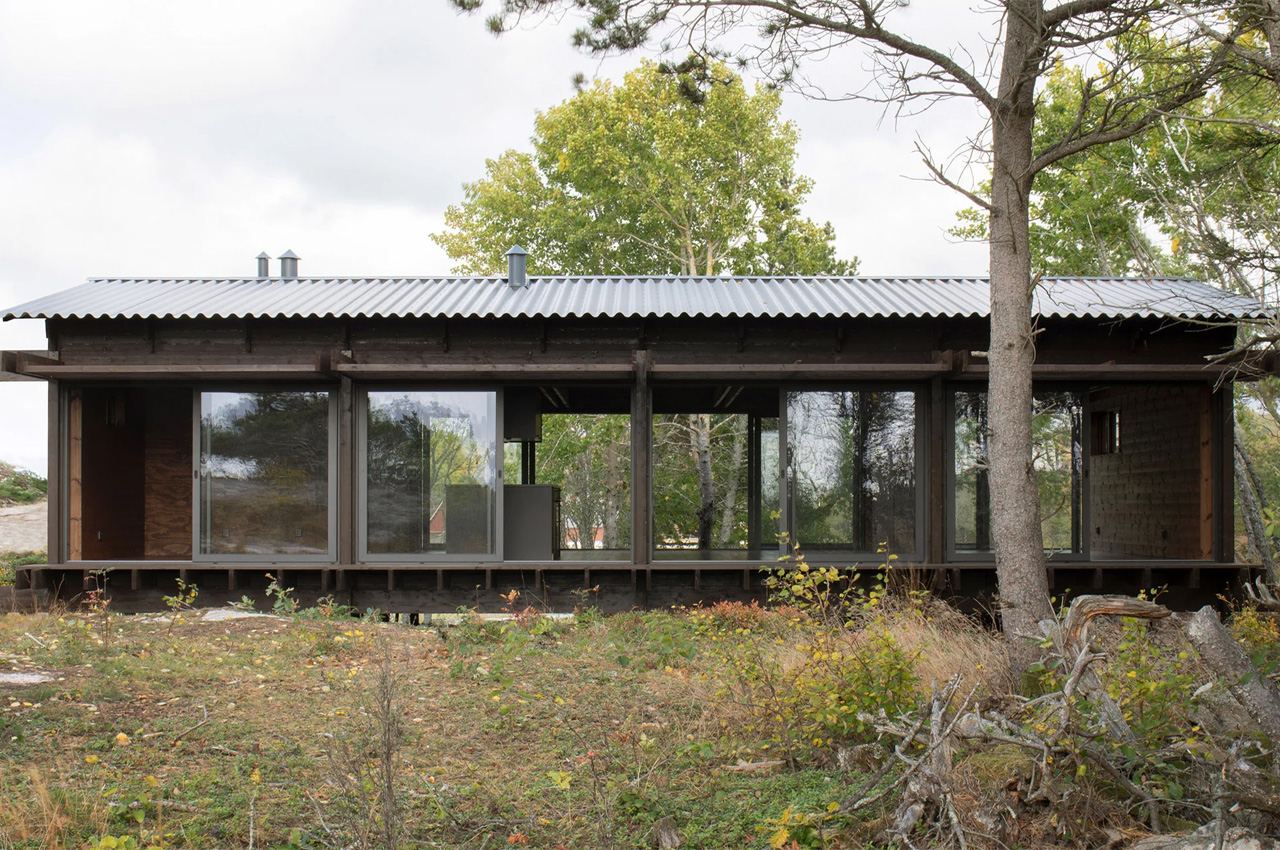
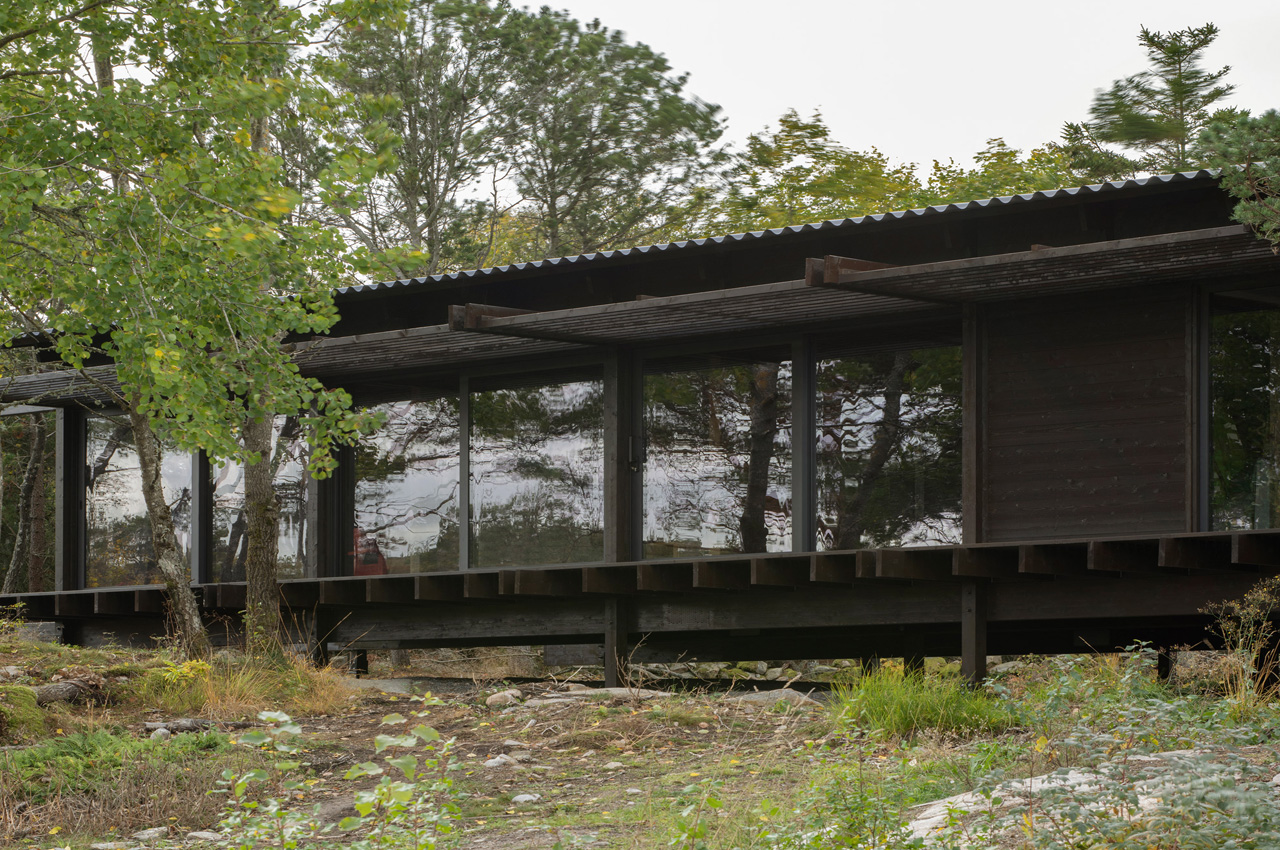
HelgessonGonzaga designed a minimal and dark timber cabin in the coastal nature reserve Tjurpannan in West Sweden. Called, the House Tjurpannan, the house has been coated in tar and designed as a tribute to the boathouse and the jetties located close by. It also functions as a base for outdoor activities at the nature reserve.
Why is it noteworthy?
House Tjurpannan functions as an open and flexible living space that occupies 90 square meters. The spacious yet simple home is deeply influenced by the exposed personality of the site, as well as the generous number of boathouses found in the region. The boathouses are positioned above the ground, to mitigate the risk of flooding, and coated in black tar to provide protection against extreme weather conditions, which the home beautifully mimics.
What we like
- The cabin is marked by massive, full-height glazing, which provides the rooms with stunning views of the landscape
- The various rooms seamlessly flow into one another
What we dislike
5. Bathhouse
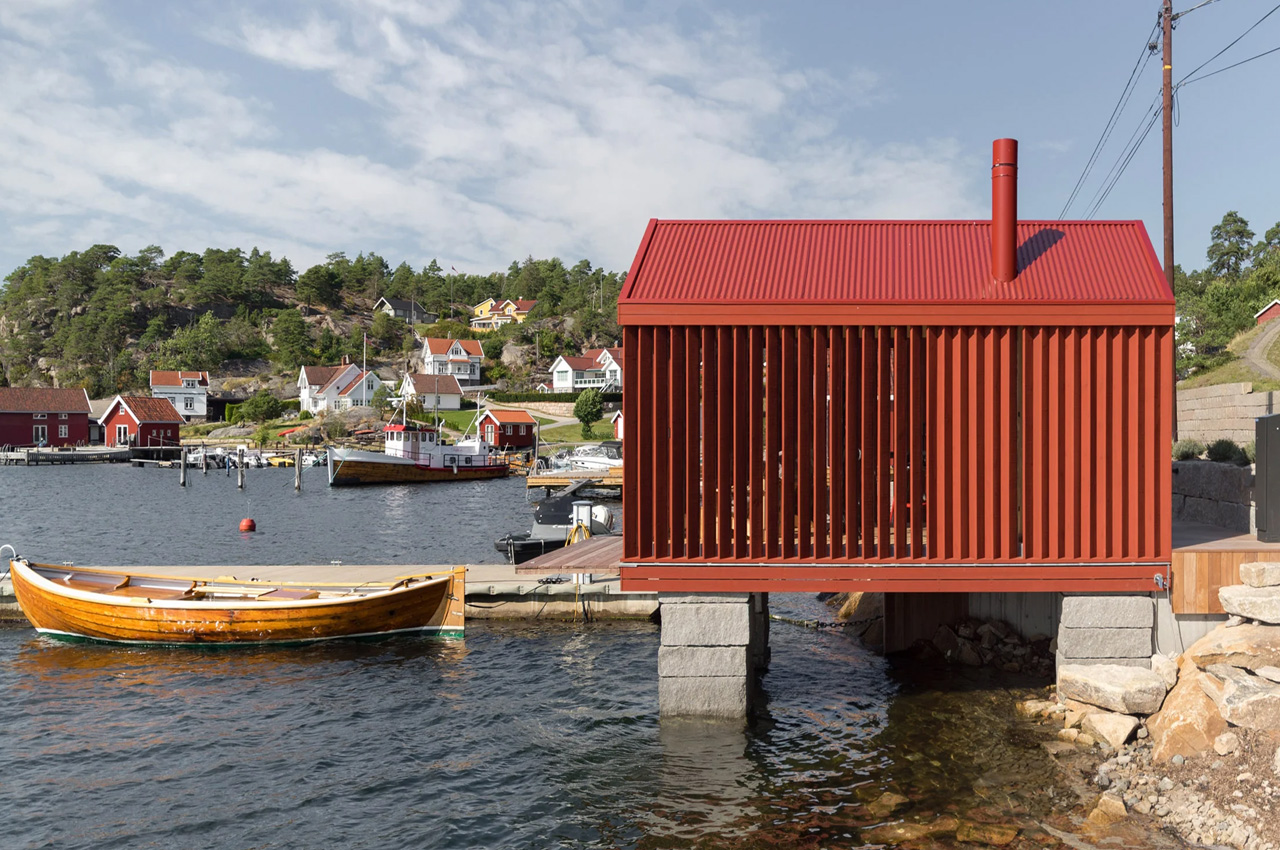
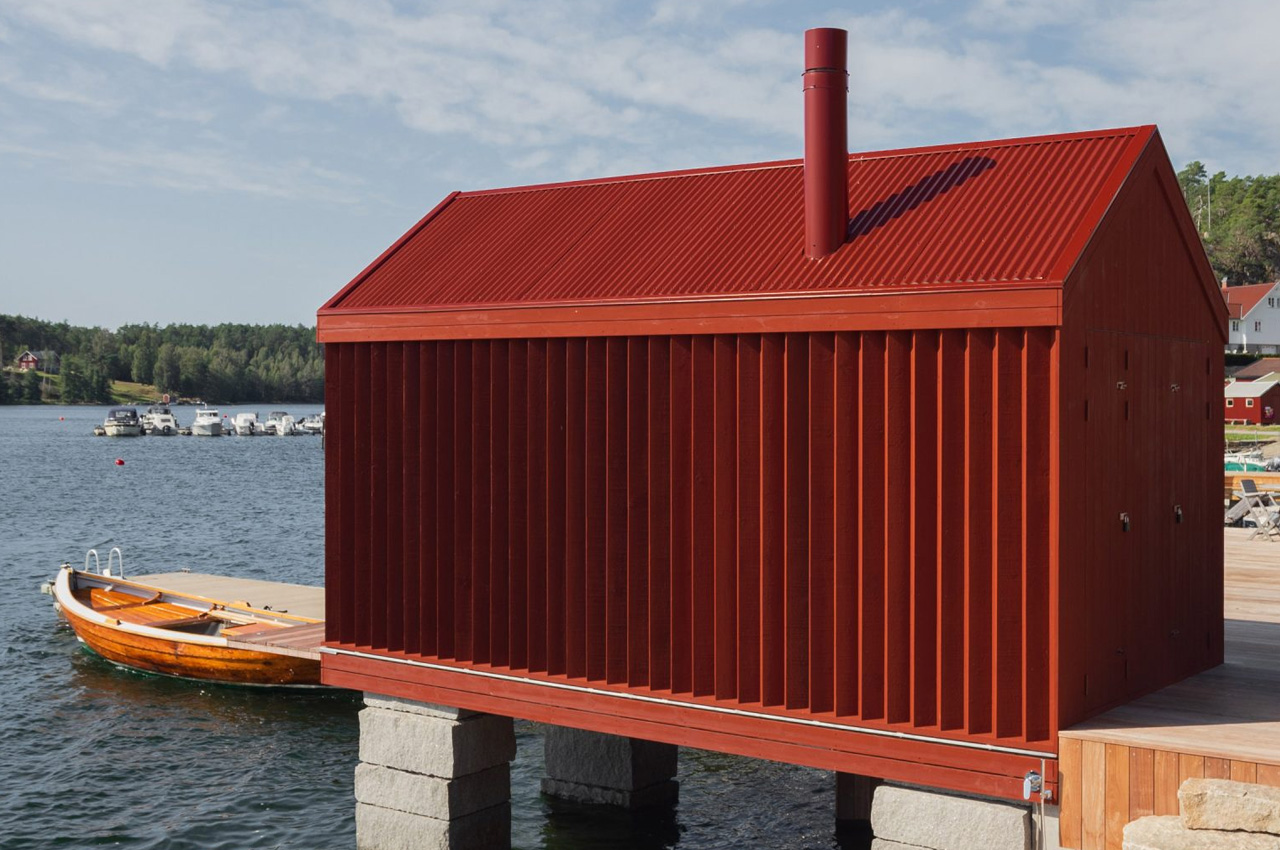
Norwegian architecture studio Handegård Arkitektur designed a bright red cabin on the seafront in Hankøsundet, Østfold. Called Bathhouse, the cabin is raised on stacks of granite, elevating it above the water, and giving the impression that it is floating in the air. The cabin was heavily influenced by the aesthetics of traditional Norwegian boathouses, especially their red color exteriors.
Why is it noteworthy?
The cabin was built for a client who lives near the coast and aims to be a ‘modern reinterpretation’ of traditional Norwegian boathouses. The studio used contemporary materials and techniques to create this lively-looking cabin since the client wanted a space that was both modern and traditional.
What we like
- The cabin’s red-painted finish, tin roof, and thick granite stacks in the water give the impression of a traditional boathouse quite accurately
- The cabin’s living area is covered by a second layer of timber planks, angled at 45 degrees, which aim to create a sense of privacy
What we dislike
- The bright red shade of the cabin may be too bold for some people
6. The Dune Dormer

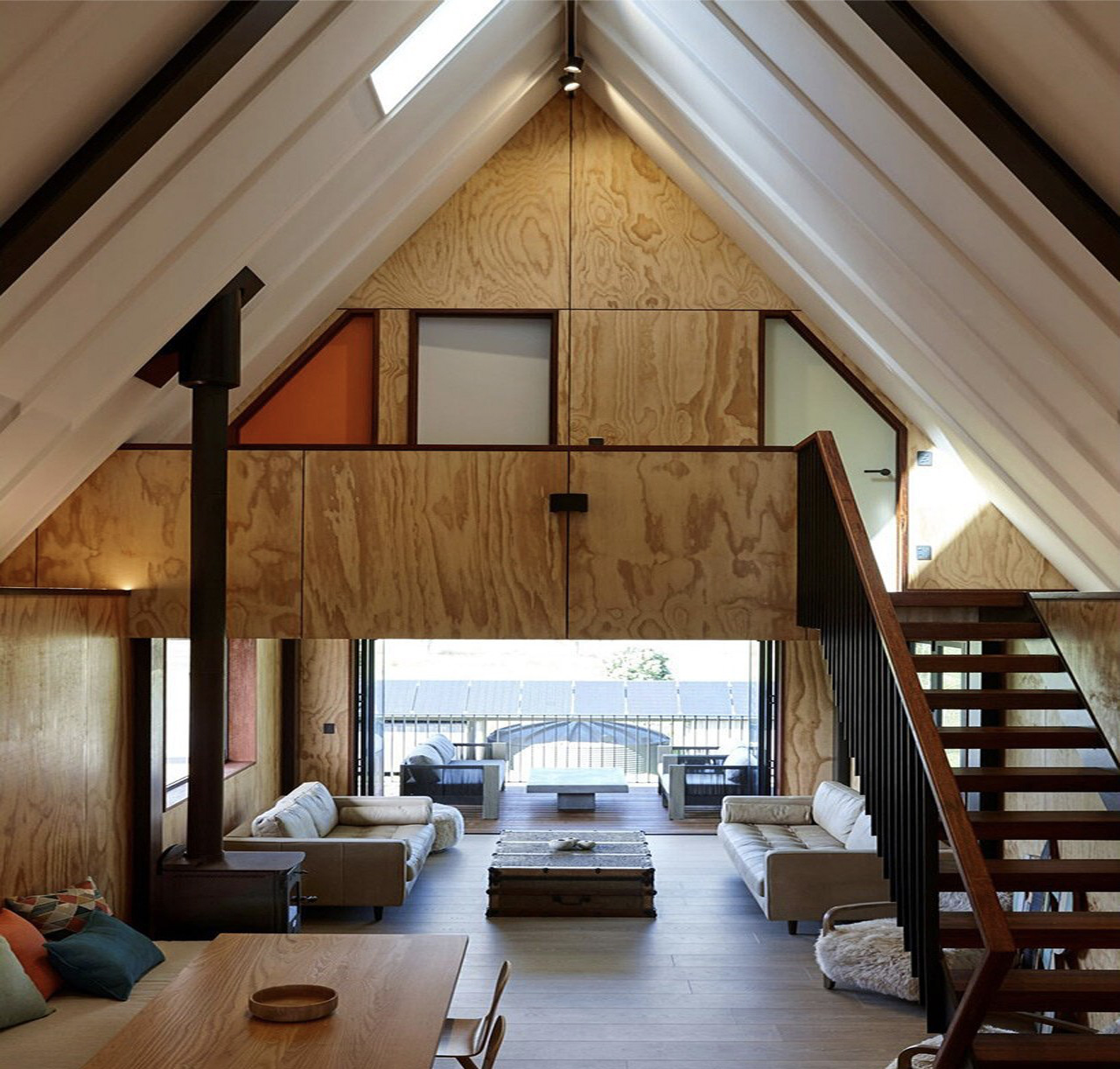
The Dune Dormer is a rustic A-frame cabin on the stunning Great Barrier Island in New Zealand. Built by RTA Studio, the cabin is deeply inspired by traditional Pacific huts, and this is showcased beautifully in its gable roof hut. The home completely resembles traditional Maori huts and brings to mind the vision of a harbor standing upright on a dune, guiding seafaring owners home.
Why is it noteworthy?
Unlike regular A-frame cabins, the Dune Dormer has a spacious and open feel to it, and functions as a cozy three-bedroom family home. Not only is the cabin inspired by traditional Maori huts, but it is also inspired by the local coastal landscape, and it aims to provide the residents with an experience of ‘living with the earth and sleeping with the sky’. It occupies a minimal footprint of 110 square meters and was built while respecting the environment, and local traditions of the region.
What we like
- Inspired by traditional Maori huts
- Occupies a minimal footprint
What we dislike
7. A House
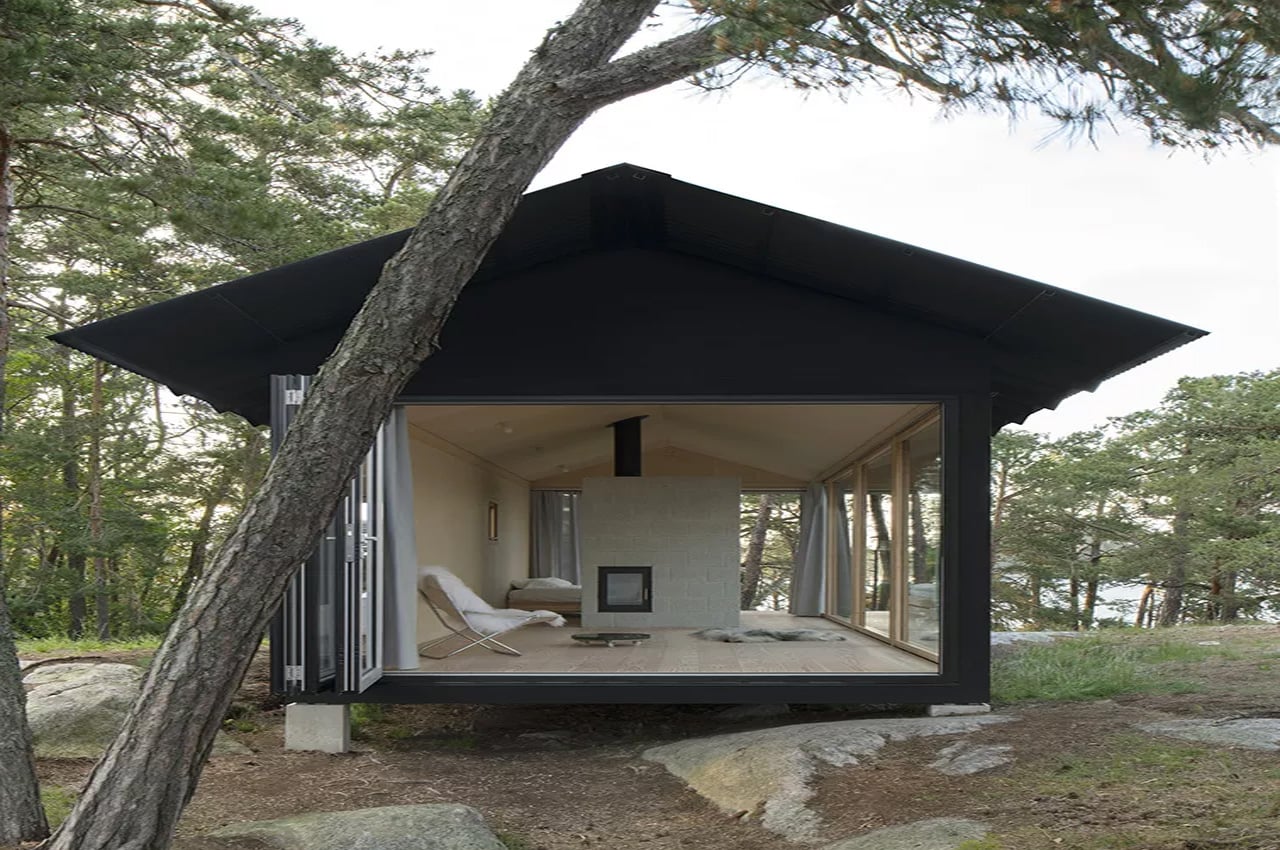
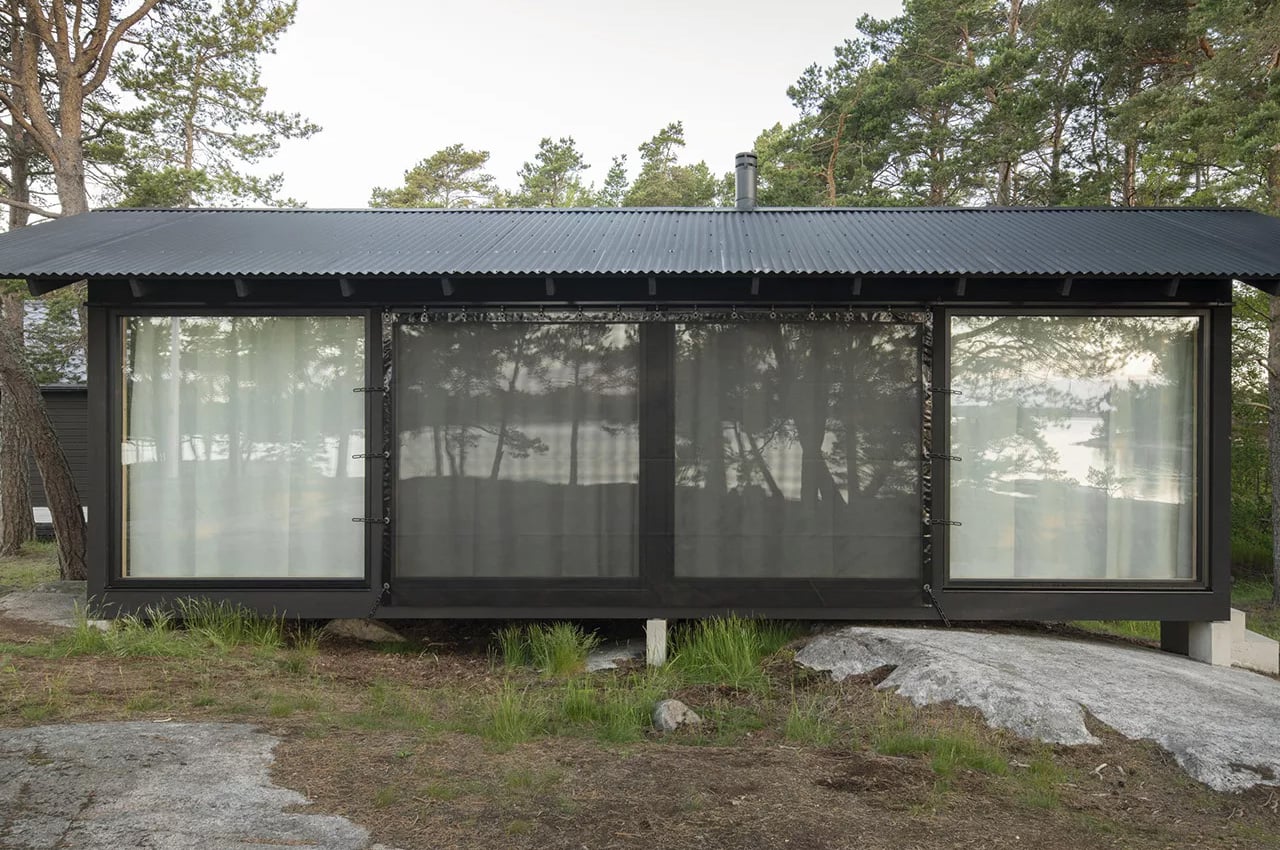
Nestled in the beautiful wooded region of Lilla Kilskäret, an island of the Swedish archipelago near Stockholm is a minimalist Nordic cabin called ‘A House’. Designed by emerging Studio Nāv, the idyllic cabin was designed for a young couple as a cozy summer home to escape to during the warm season.
Why is it noteworthy?
‘A House’ beautifully captures minimalist Nordic architecture, and its picturesque surroundings help to create a space that is truly calming and peaceful. However, despite its pristine and awe-spiring location, building the home wasn’t simple child’s play. The site and local building regulations were quite challenging, and hence the home needed to occupy a tiny footprint, and perfectly blend in with its surroundings. In a quest to do so, the interiors of the home were made to be open, free-flowing, and extremely flexible.
What we like
- The interiors are marked by a single open room, encapsulated in shrouds of glass, allowing the home to harmoniously merge with its surrounding landscape, and creating the sensation of being at one with it
- Perfectly represents minimalistic Nordic architecture
What we dislike
- The home may not be private enough for some people
8. The Trakt Forest Hotel
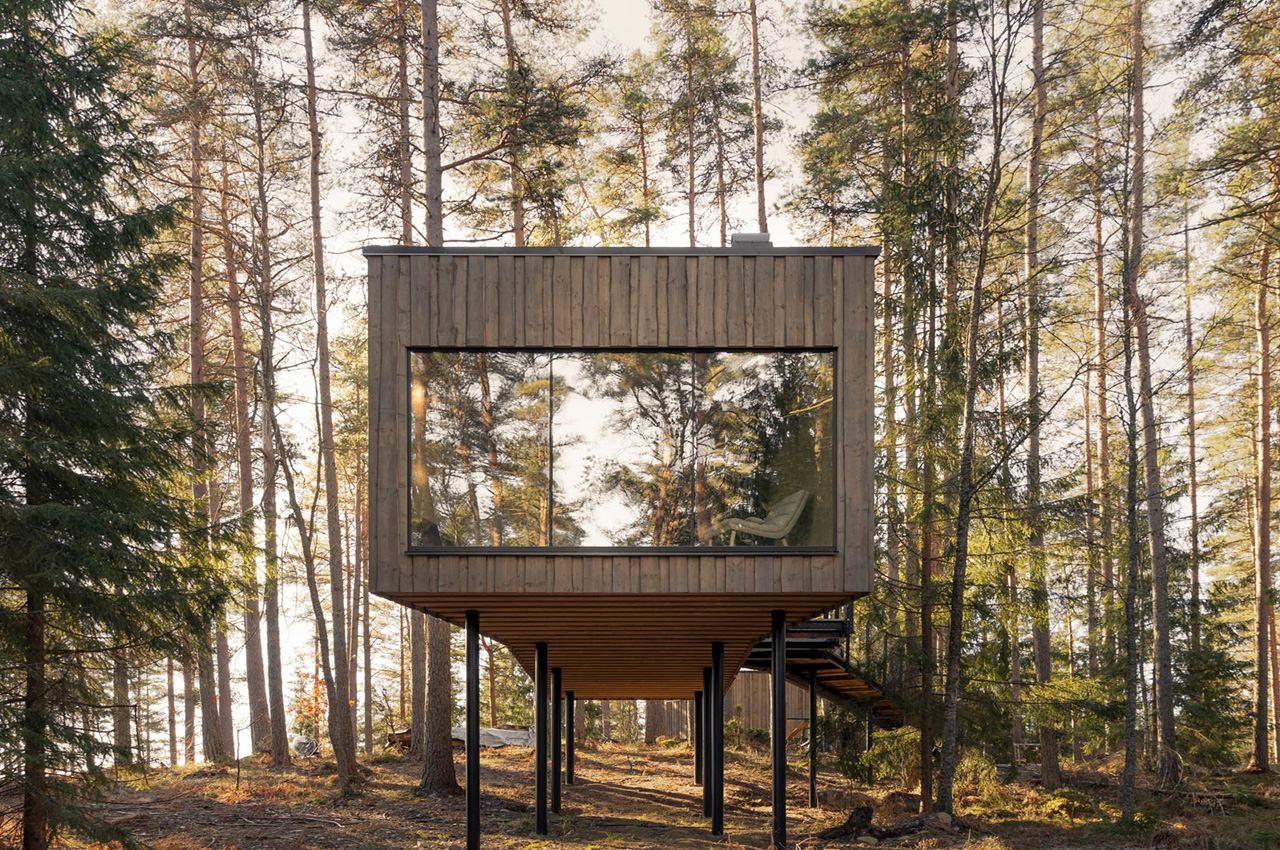
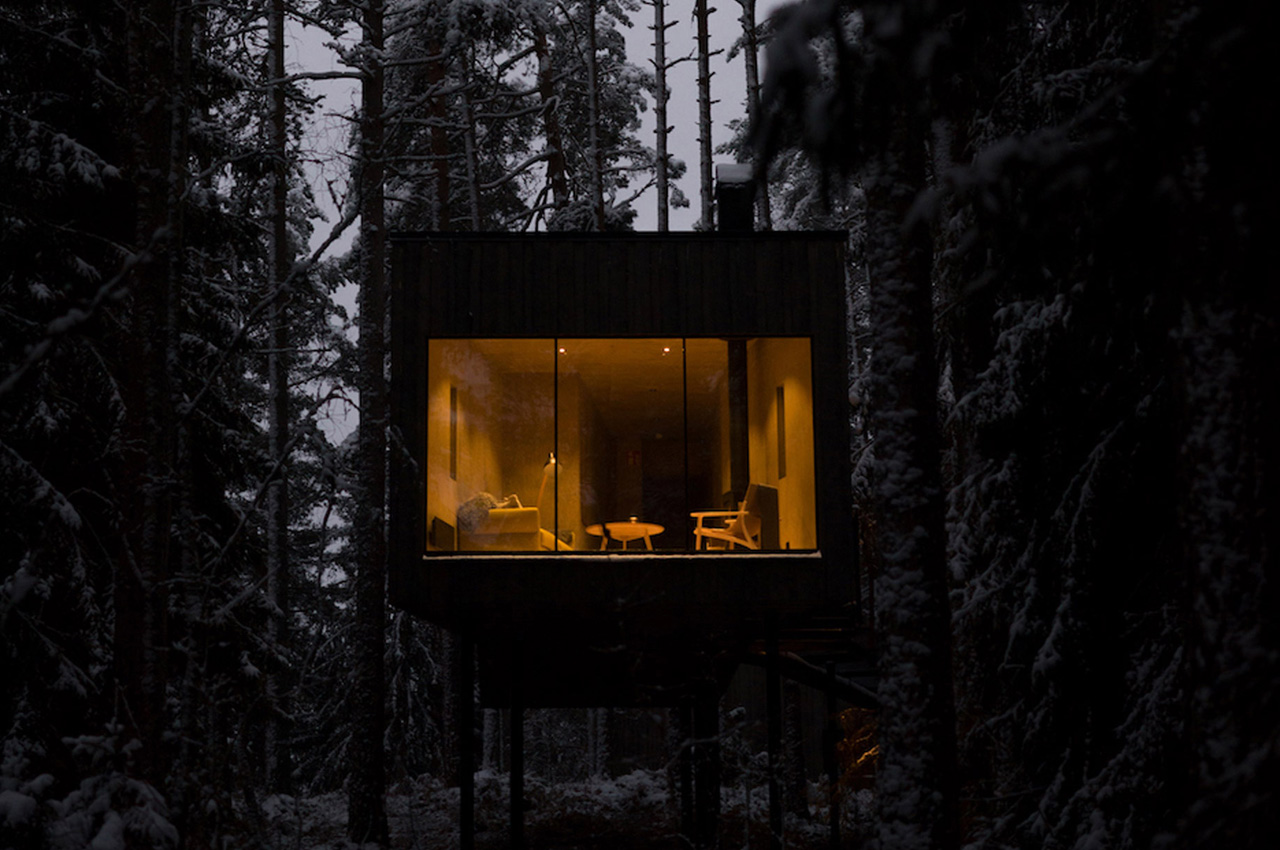
The Trakt Forest Hotel in Småland consists of a collection of five quaint suites, that are elevated and supported by five metal stilts. Designed by Swedish architecture studio Wingårdhs, the hotel was designed to “put nature in focus”. The beautiful cabins are accompanied by a restaurant and sauna as well.
Why is it noteworthy?
While building the cabins, the studio wanted to create minimal disturbance to the surrounding landscape, and hence they positioned the suites on steel columns placed on concrete plinths. The cabins were constructed using locally-grown wood.
What we like
- The wooden cabins have been placed in a surreal circular arrangement
- An impressive skylight has been placed above the bed, which provides views of the tree canopy above
- Creates a deeper connection to nature
What we dislike
9. The Buck Mountain Cabin
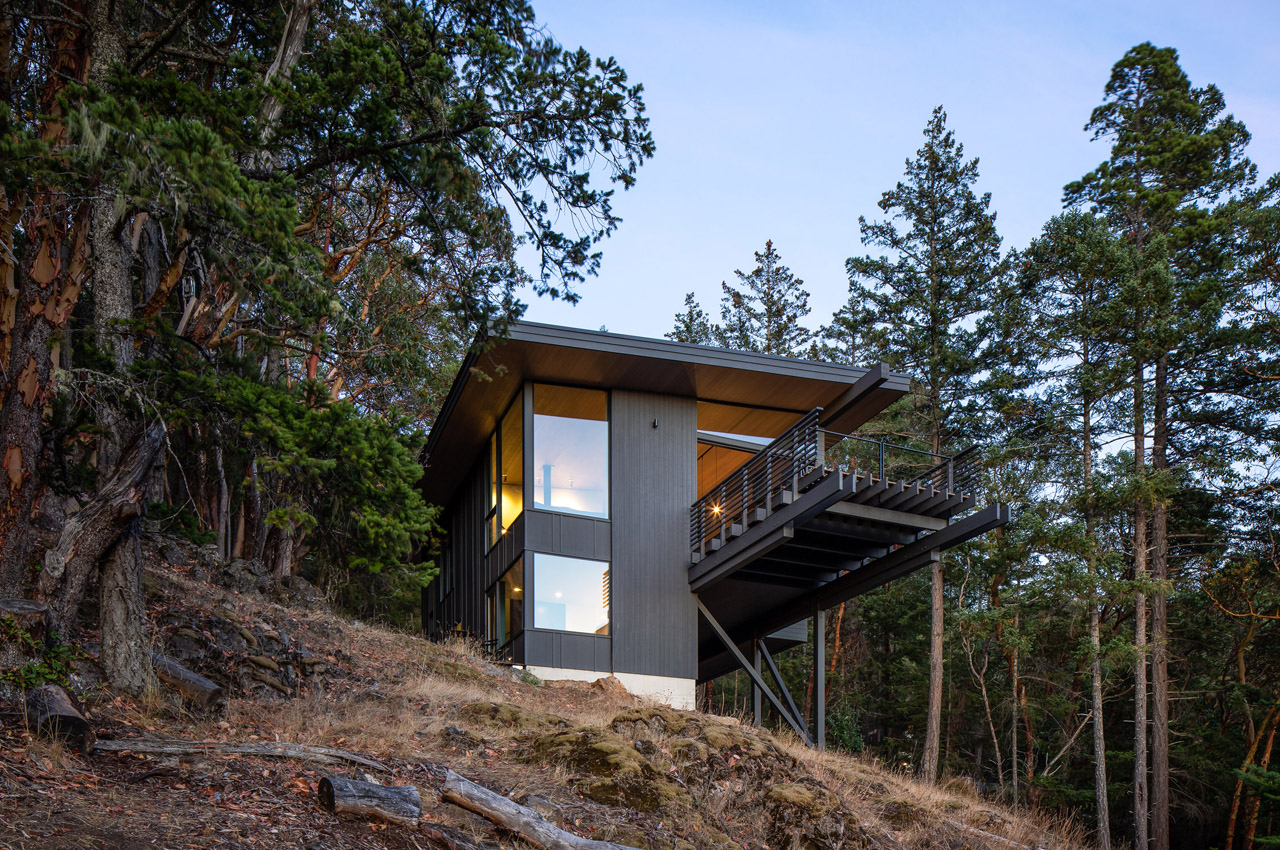
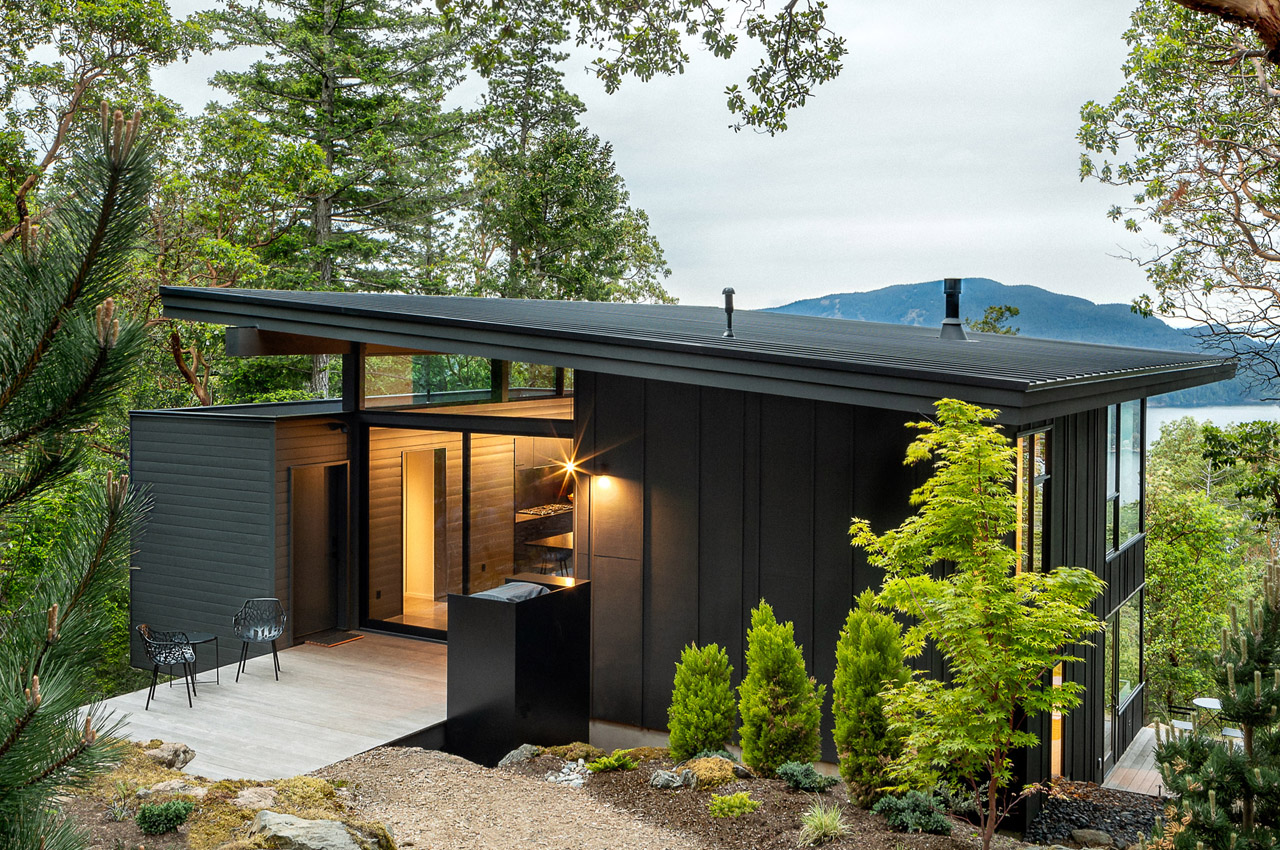
Situated on Orcas Island, which is a part of an archipelago called San Juan islands, is the Buck Mountain Cabin. The beautiful cedar-clad cabin was built by embracing the original site and its conditions, and by ensuring that minimal disturbance was caused to it. A steep grade and a narrow clearing created by a rock outcropping were a few of the challenges faced by the architects, but they encouraged the clients to focus on these features as they are unique to San Juan.
Why is it noteworthy?
The grassy basalt-rock outcroppings set within a Douglas fir and Pacific madrone forest were used to enhance and elevate the cabin. The east side of the 1527 square feet cabin is anchored to an outcrop, while the west side interestingly cantilevers over the entire site, almost 22 feet above the ground, and provides beautiful views of the surrounding landscape. The large trees around the site weren’t torn down which also ensured that the site was minimally disturbed. The addition of cantilevers, and point-load wooden columns with small footings helped this cause as well.
What we like
- Large protective overhangs and south-facing clearstory windows allow sunlight to generously stream in, especially during winter
- A stunning patio floats over the site and can be accessed via a glass door
- Ensures minimal disturbance is caused to the original site
What we dislike
- The designers avoided precious or complicated materials and systems, taking away from the luxury element the interiors could have
10. The Hermitage Cabin
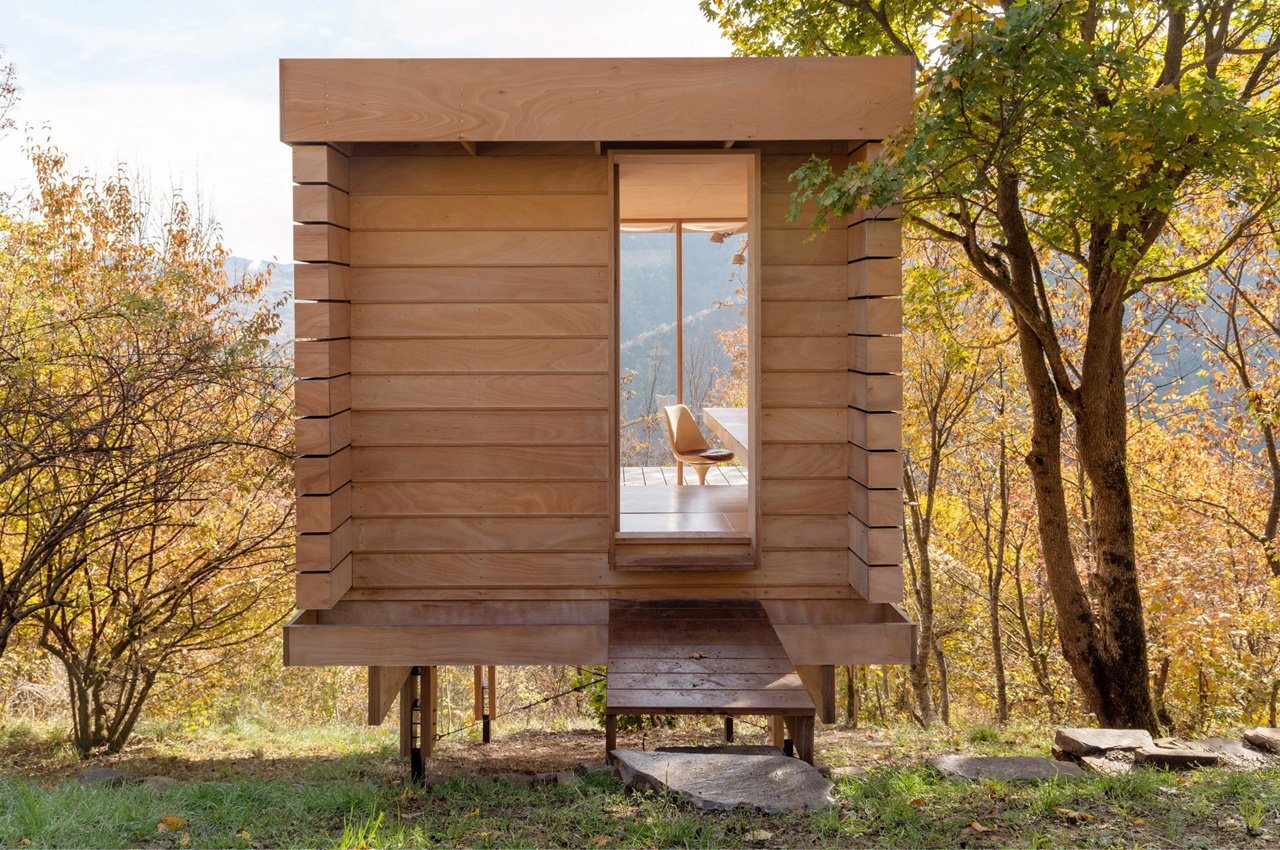
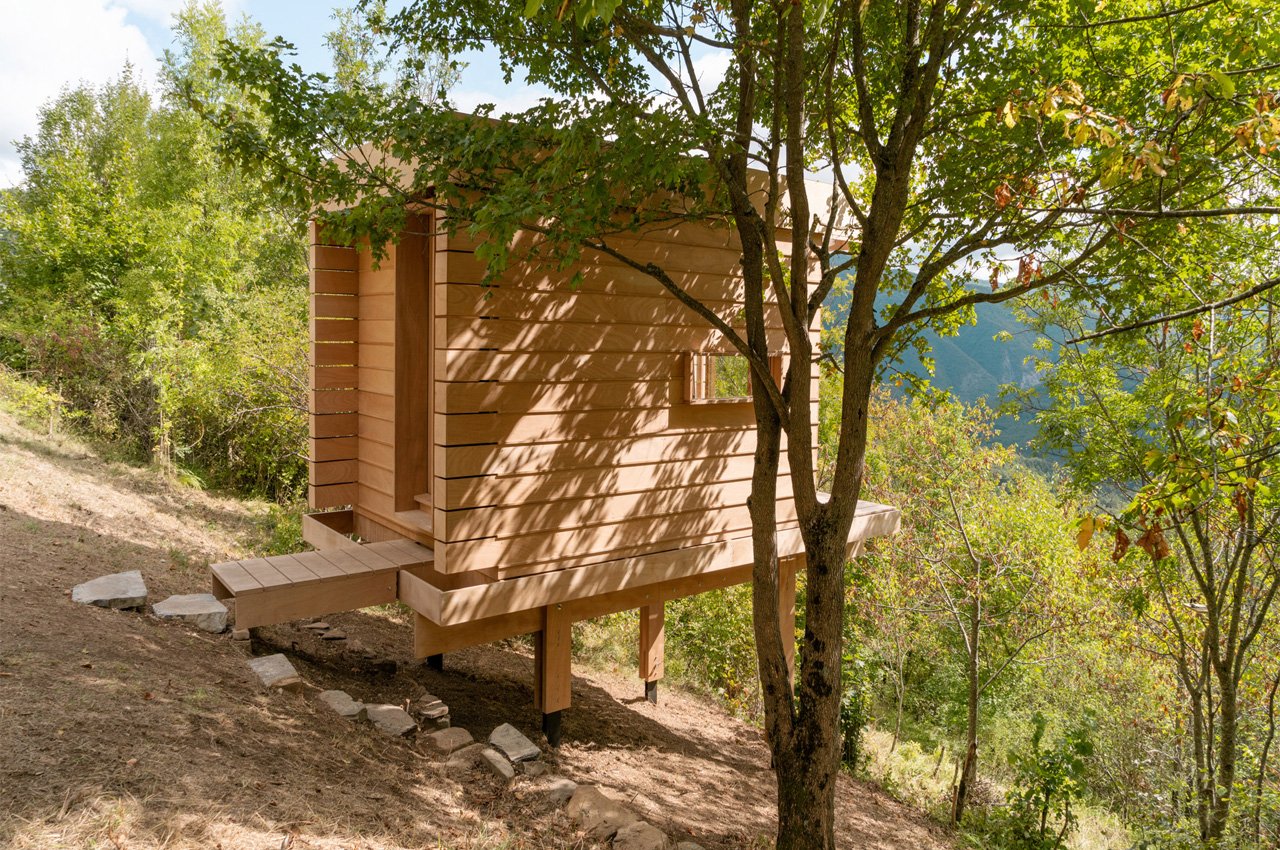
Positioned on the edge of a hill, surrounded by the Apennine Mountains, and overlooking the Trebbia Valley near Genoa, is a minimal off-grid cabin called the Hermitage Cabin. This beautiful wooden cabin was built for “contemplation and introspection”, and occupies only 12 square meters. It can function as a secluded little home or even a cozy yoga retreat!
Why is it noteworthy?
Italian architecture studio Llabb drew inspiration from Scandinavian cabins and Japanese teahouses while designing the Hermitage. The cabin is raised on four wooden and steel supports, which stand on a base of sandstone beds. It features an intriguing modular form created from Okoume marine plywood in Llabb’s carpentry workshop!
What we like
- Inspired by Scandinavian cabins and Japanese teahouses
- Creates a minimal impact on the land
- Doubles up as a yoga retreat
What we dislike
- Can be considered a small space for a yoga retreat
The post Top 10 cabins that are the ultimate escapism from our everyday hectic lives first appeared on Yanko Design.
