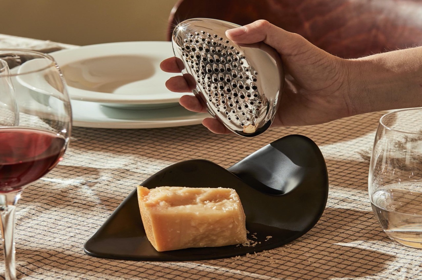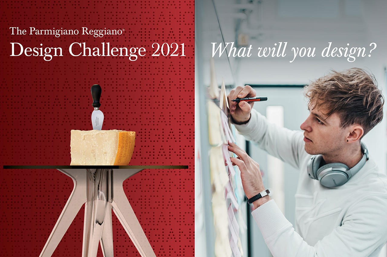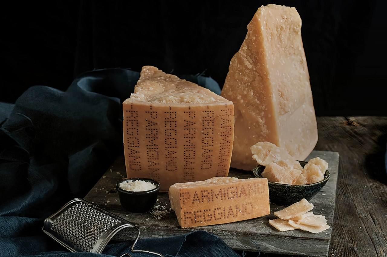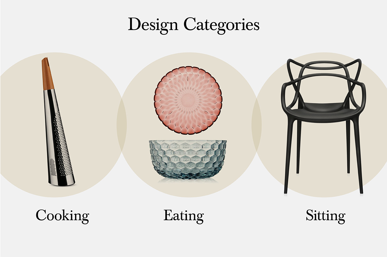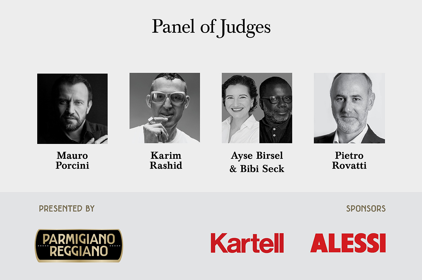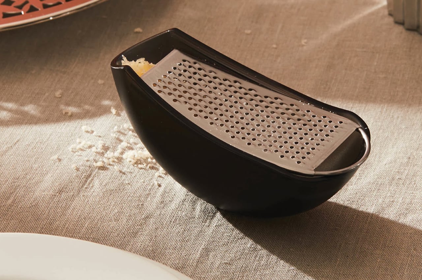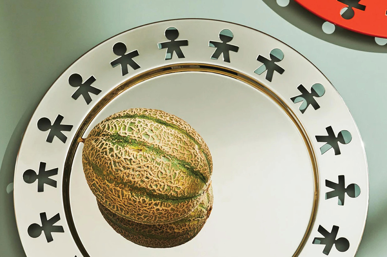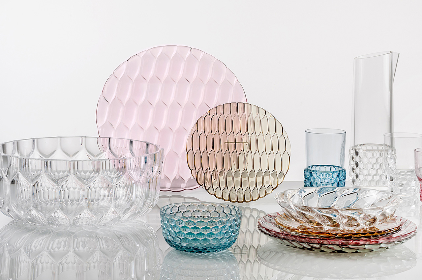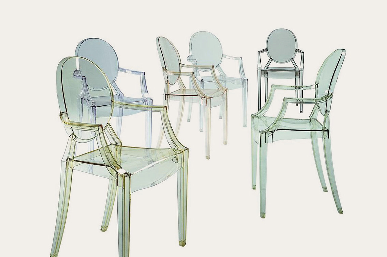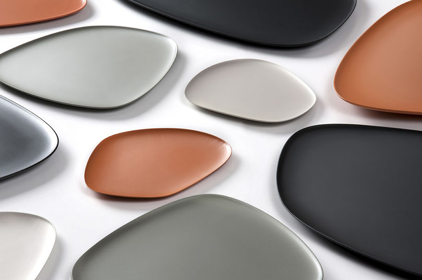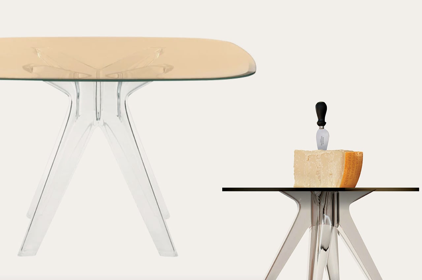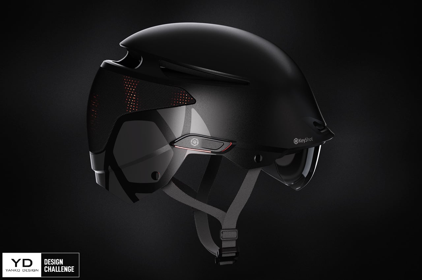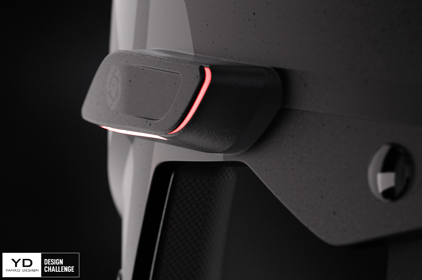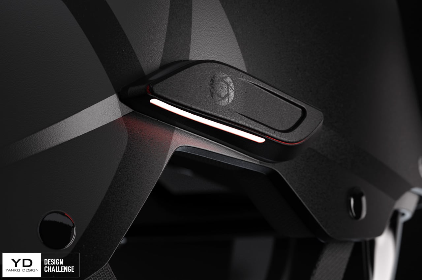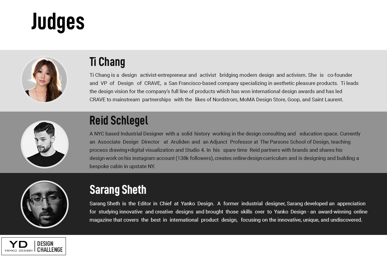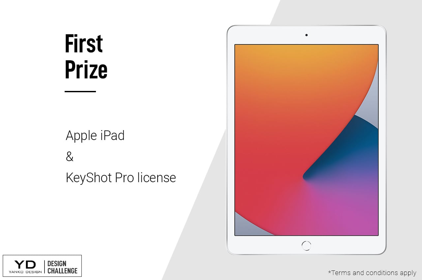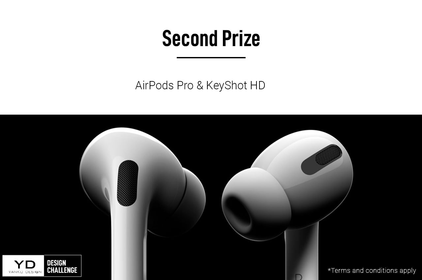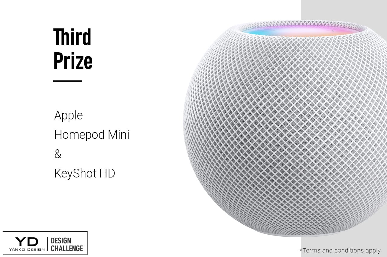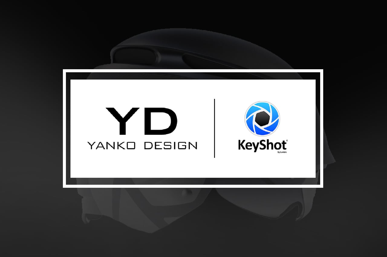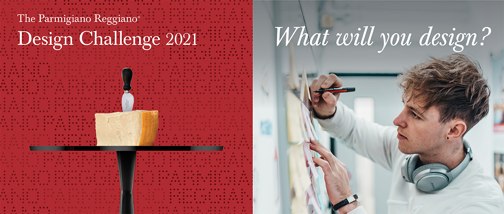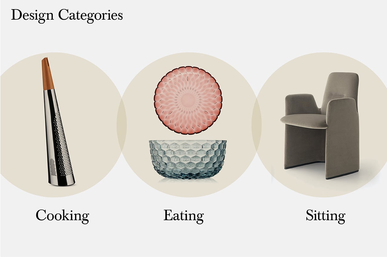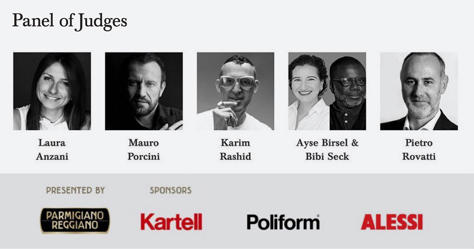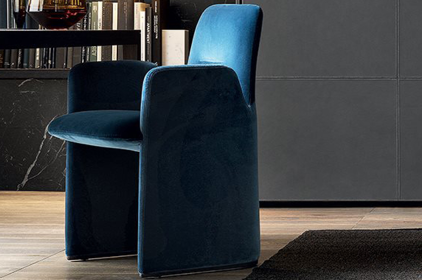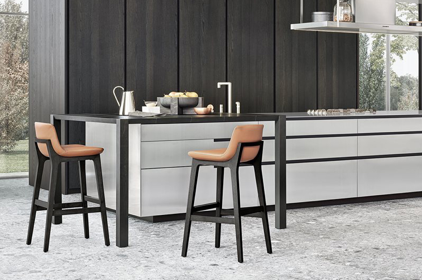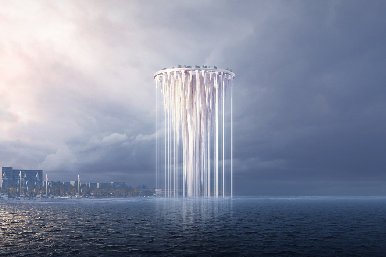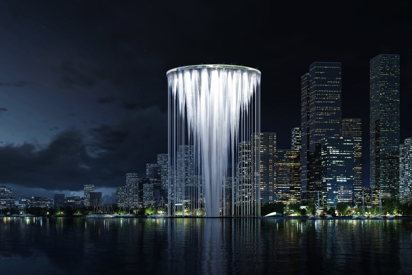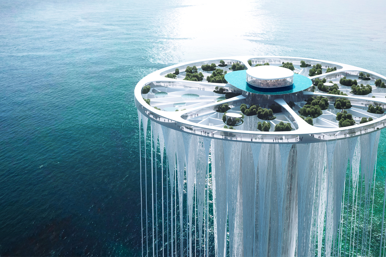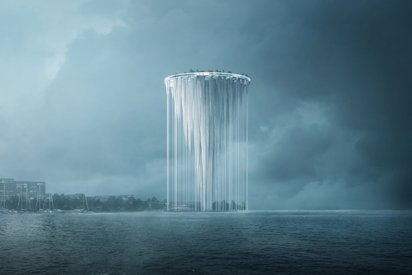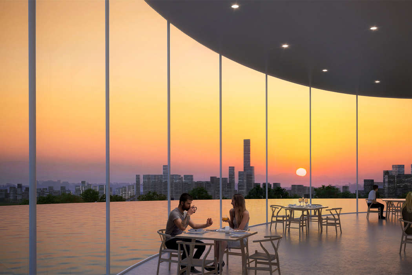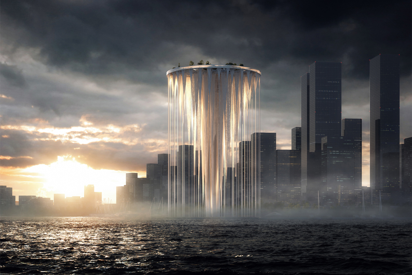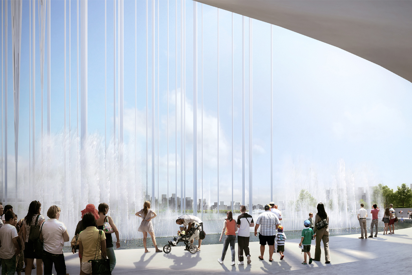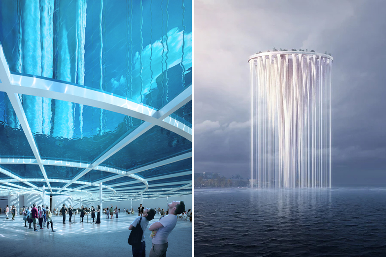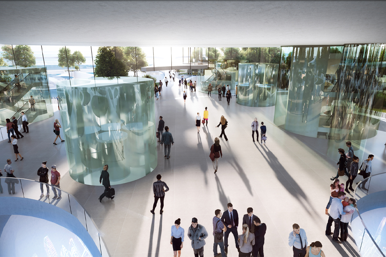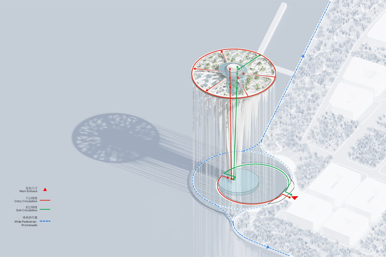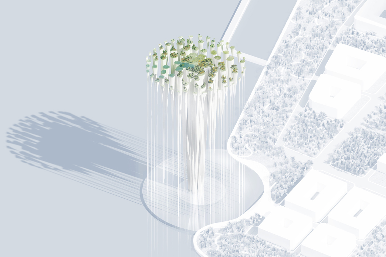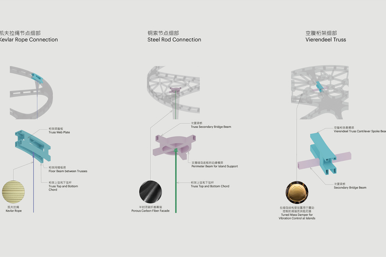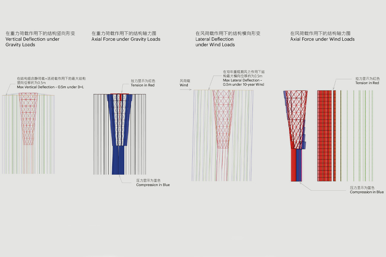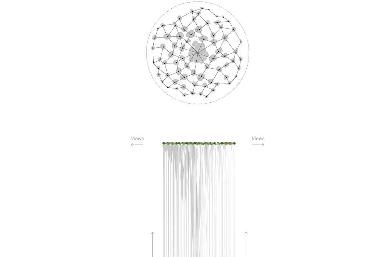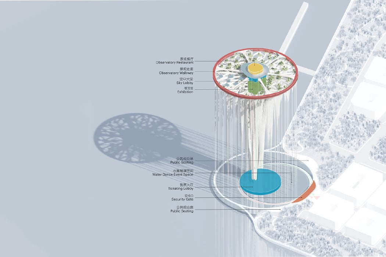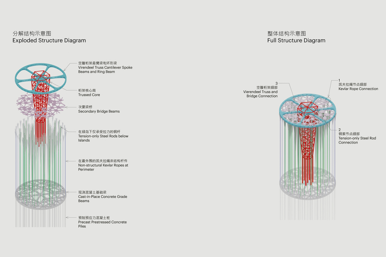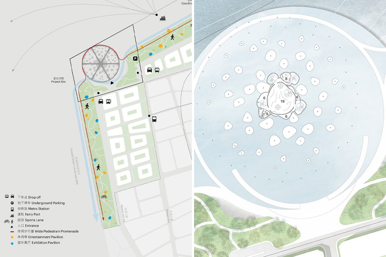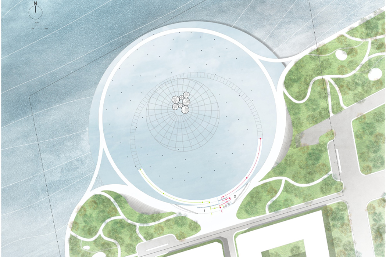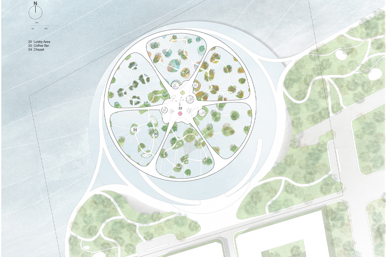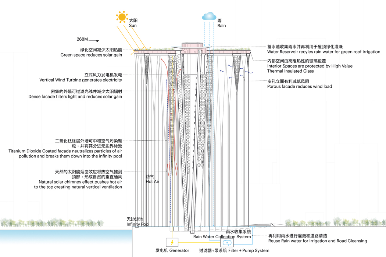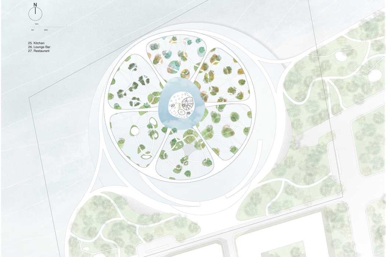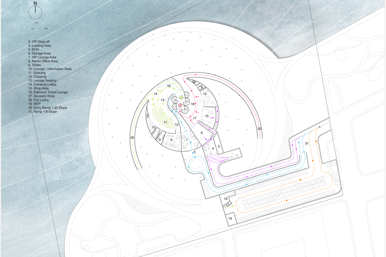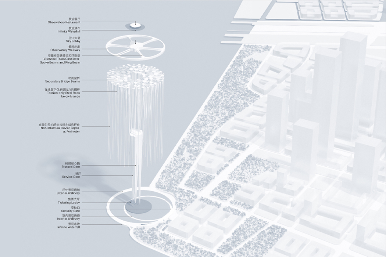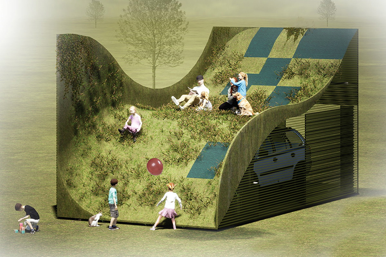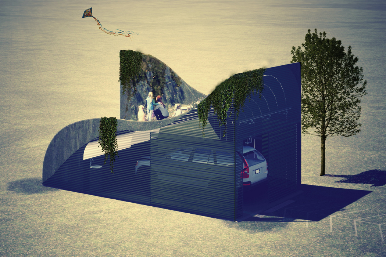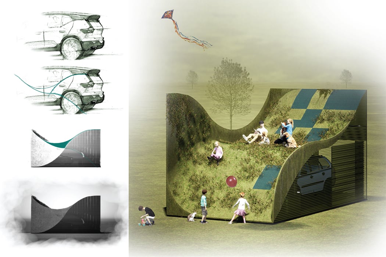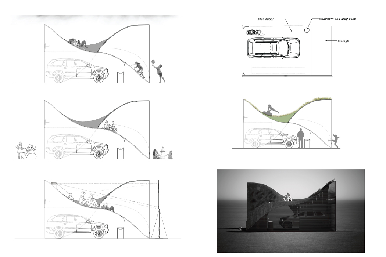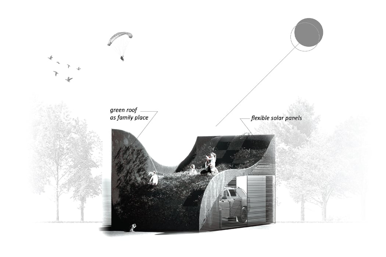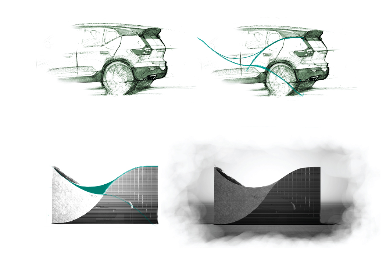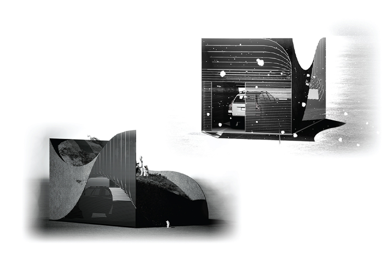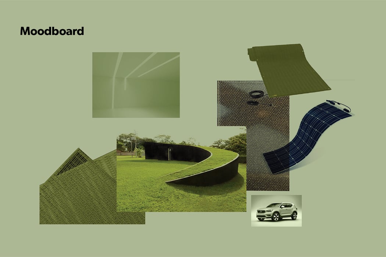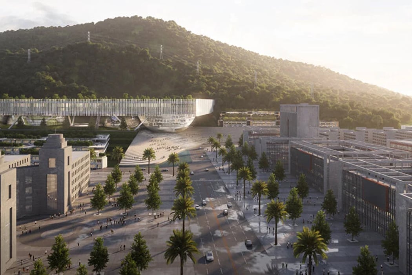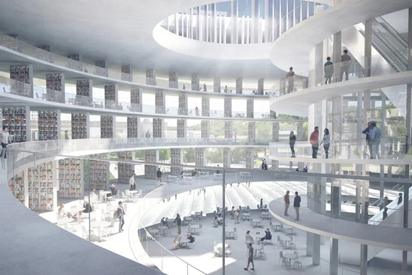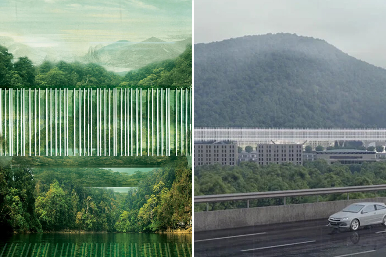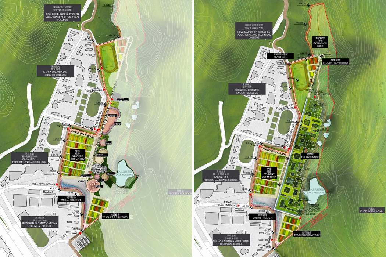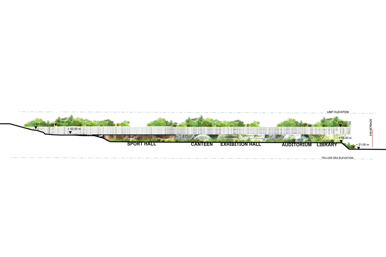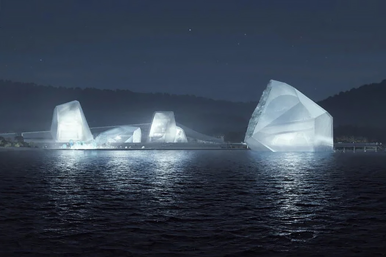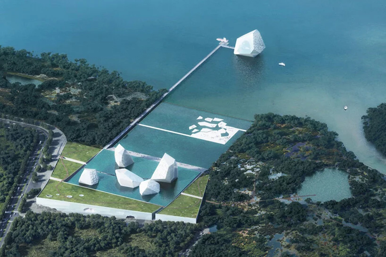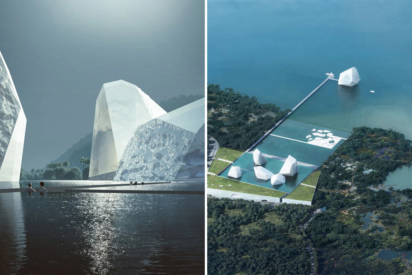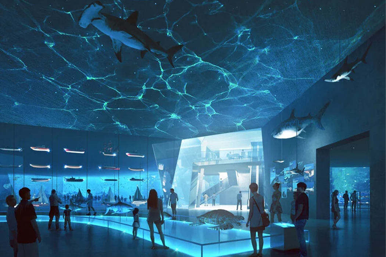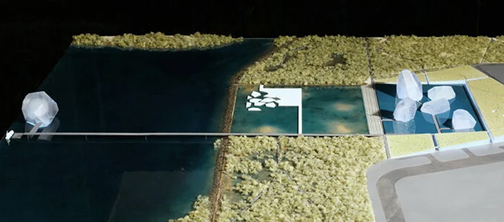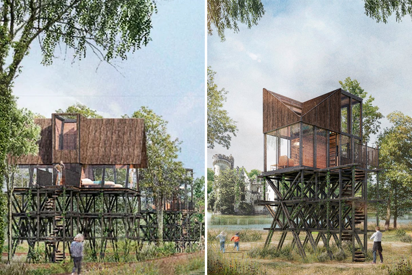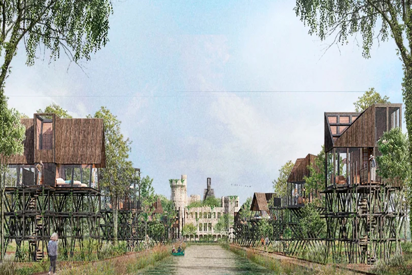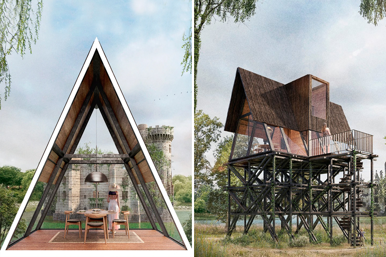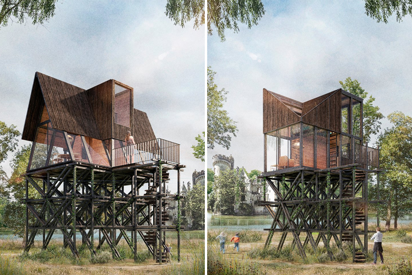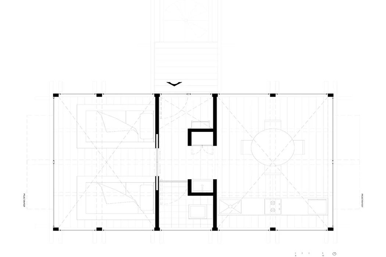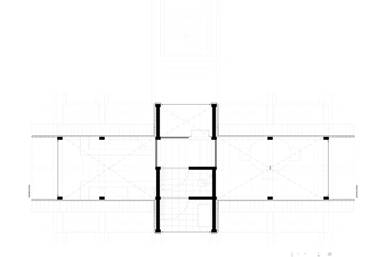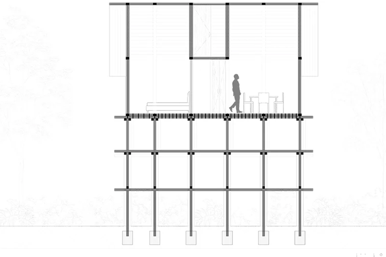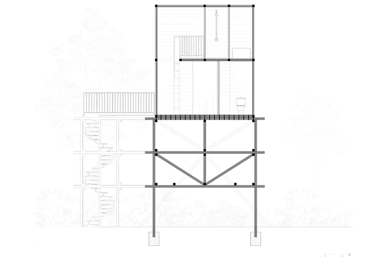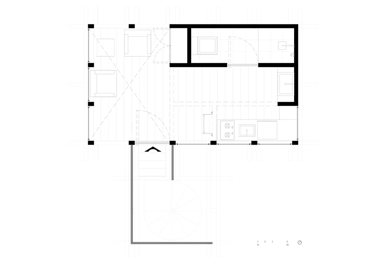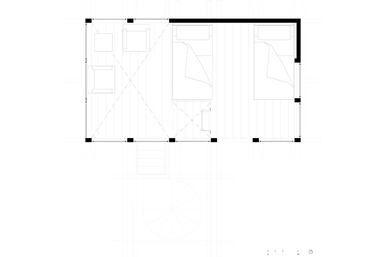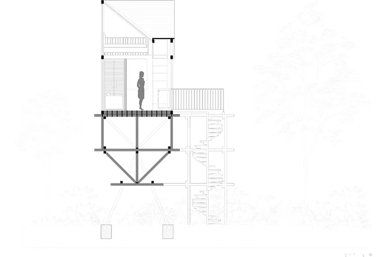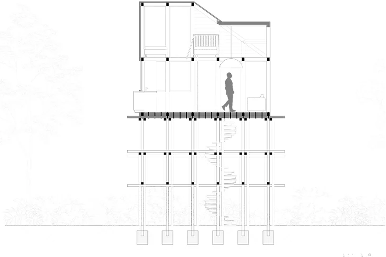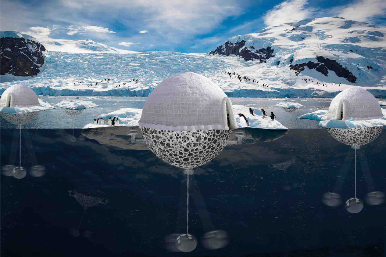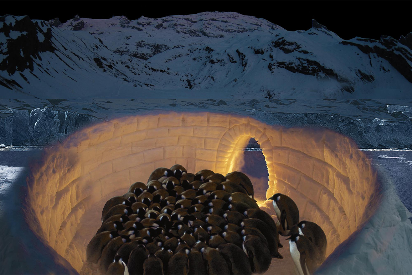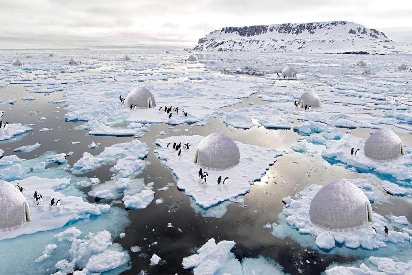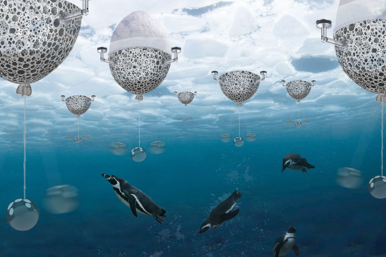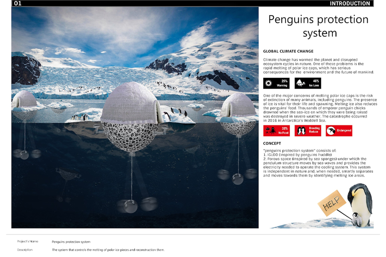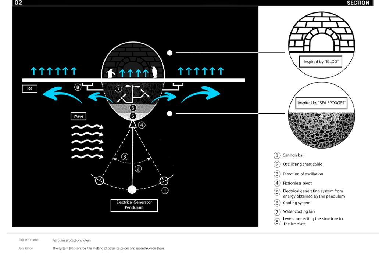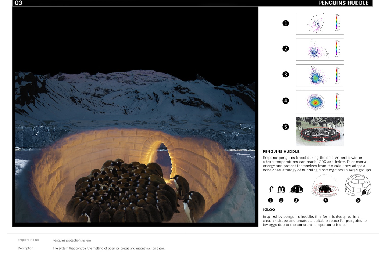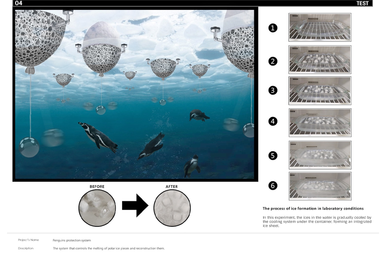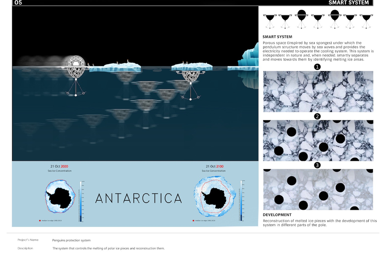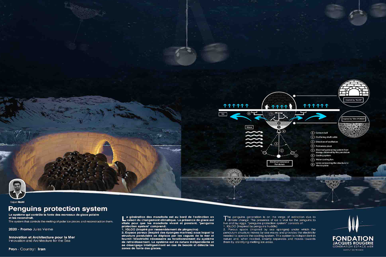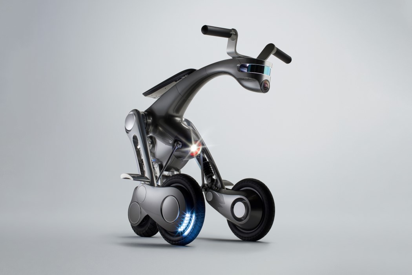
While we slowly put this pandemic in our rear-view mirror, here’s something to look forward to – the A’ Design Award and Competition 2021 just announced their annual winners. Spanning literally a hundred categories, the A’ Design Awards look at creating a holistic list of the best designs internationally, across all disciplines. While the Coronavirus has definitely put a damper on awards who are looking to conduct exhibitions and gala nights for their winners, that hasn’t stopped the A’ Design Award from making sure their winners get their share of the international limelight!
The A’ Design Award and Competition is much more than just your average awards program. It actively seeks good design, markets it, brings value to the project as well as the designer in the form of a wide range of value-added services like a dedicated PR Campaign, an online exhibition, and even a platform to sell your design on… and these perks aren’t just limited to the design, they extend to the designers and creators too. Your participation entitles you to a proof-of-creation document, inclusion in A’ Design’s Business Network, and the Design Fee Calculator service that lets you accurately price your design services for future clients, allowing you to set up your design practice.
Judged by a grand jury of 211 elite designers and educators, here are a select few of A’ Design Award and Competition 2021’s winners. We’ve hand-picked some of our favorites from this year’s list of winners spanning categories such as Product Design, Social Design, Tech, Furniture, Medical, and Transportation Design. Scroll down below to have a look at what’s making the waves this year in the design circuit! And don’t forget to register below to participate in the competition for 2021-22 to make sure your work as well as you get the recognition you deserve!
Grab an Early-bird Registration for A’ Design Awards 2021 by clicking here!
YD Handpicks: Winning Designs from A’ Design Awards 2018-19
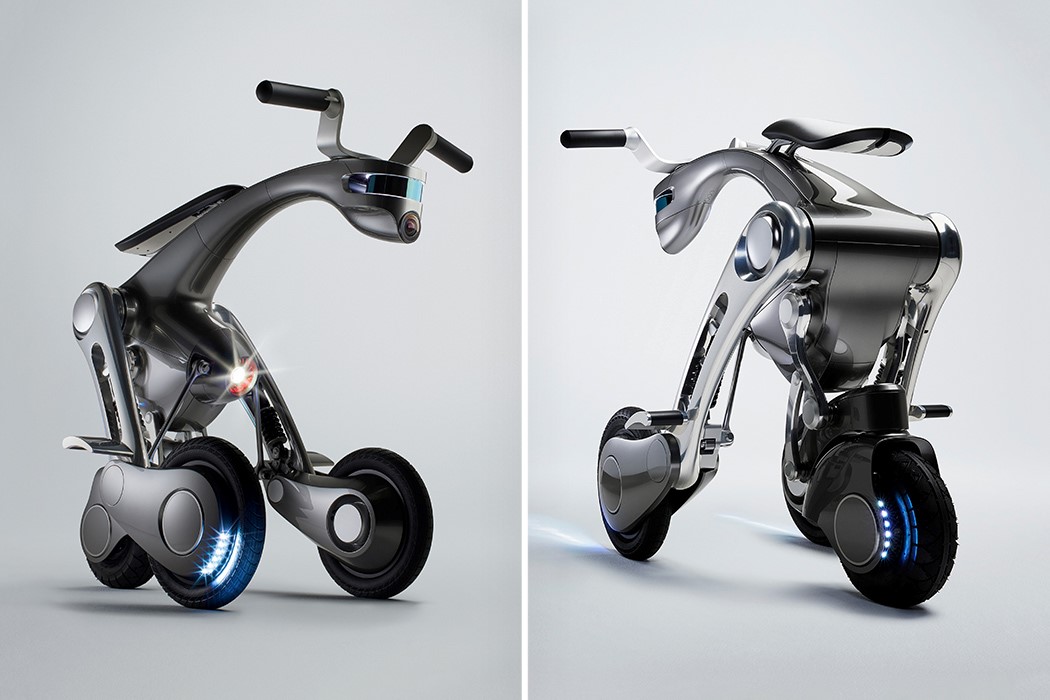
CanguRo Mobility Robot by Shunji Yamanaka – fuRo
The CanguRo Mobility Robot is a classic example of building the future by looking at the past. For centuries (if not millennia), humans have rode on horses as transport. The horse, unlike a car or motorcycle, forms a relationship with the rider over time, following, responding to commands, and remaining subservient to its owner. The CanguRo Mobility Robot provides a similar experience with a three-wheeled robot that the user can ride, summon via their smartphone, and even walk ahead of as the robot follows them along. The three-wheeled mobility bot is autonomous, which gives the rider a certain degree of freedom. It can be summoned from the parking lot by simply tapping a button, and can even follow you around as you walk. However, when you want to ride it, straddle yourself in its seat and the three wheels spread apart, providing you with a comfortable, controlled, and stable driving experience!
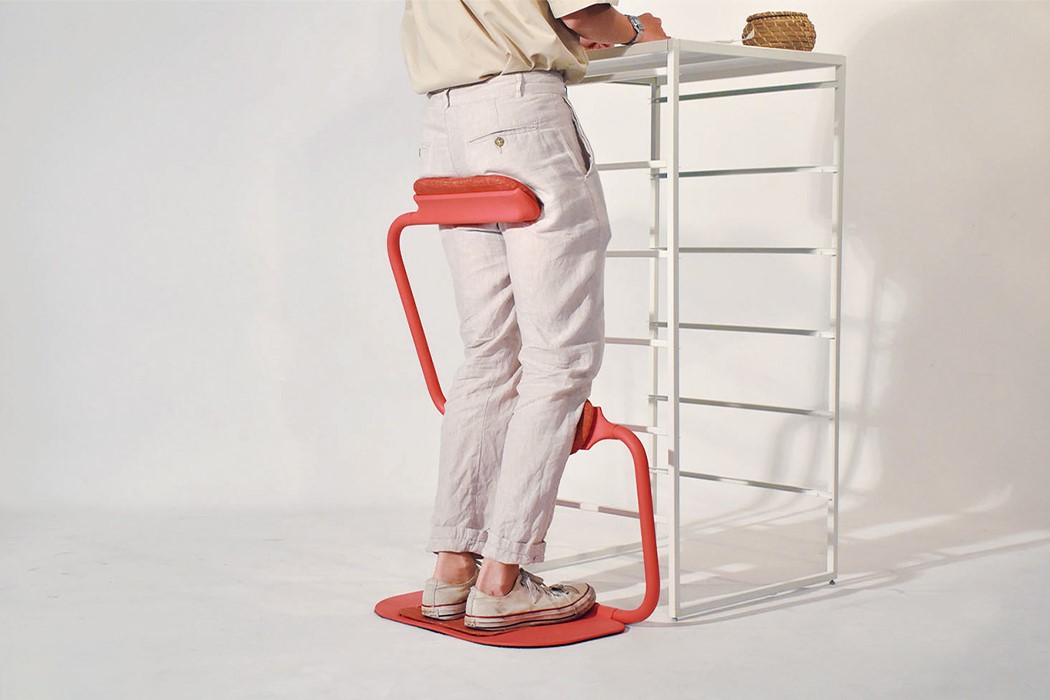
Standly Bao Folding Chair by Ming Hsiu Lee and Hu Jui Chung
We all need to take a break from being in one single posture all day long, whether that’s sitting in a home-office chair, or lazing with a laptop in bed. To make things easier and healthier for those spending all day on their feet, Designer Ming Shiu Lee created Standly Bao – an assistive device for workers that keeps them in a healthy standing posture and mental state while still having mobility. The Standly Bao is a slightly tilted structure designed to support three different pressure points – the hip, knees, and feet. The aim is to provide support to these points and reduce the pressure on lower limbs thus keeping workers from becoming habituated to a wrong standing posture which can result in long-term health problems. When using Standly Bao, the user rests in a position between standing and sitting. The stand can be folded up and is able to fit in narrow spaces without obstructing anything. The stand helps to correct your posture and alleviate headache, shoulder pain, neck stiffness, lower back pain, and more.
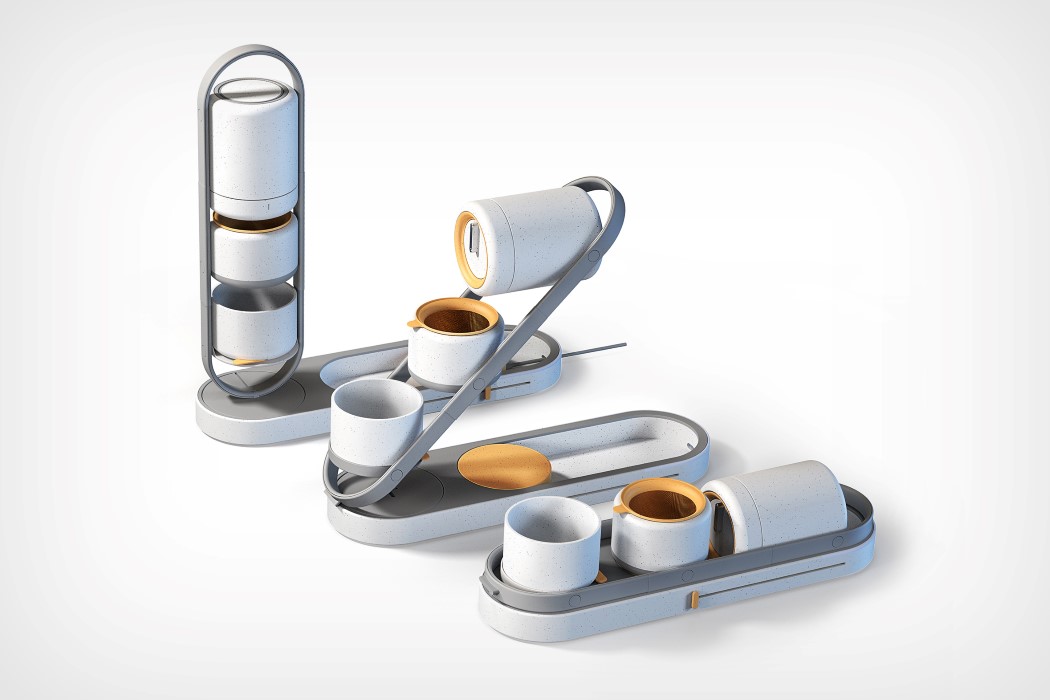
Eli Functional Pour-over Coffee Maker by Chenchen Fan
Although there are a whole bunch of travel coffee makers out there in the world, none of them are like the Eli. The capsule-shaped coffee maker turns the brewing, steeping, and pouring experience into one singular movement, making the coffee-making experience much more convenient. It all starts with the Eli’s design, which consists of the brewing chamber and two cups, all connected to a single lever that allows you to lift to brew, tilt to pour, and push down to close the brewer. Lift the lever up in its vertical position and you have your conventional pour-over style coffee maker. Once the coffee’s ready, tilt the lever diagonally and tip the brewing chamber over and coffee pours right into the cup directly below it. By controlling the position of the lever, you control which cup you’re pouring coffee into… and when you’re done, just push the lever right down and the Eli goes from being a vertical brewer to a flat little appliance you can stash anywhere in your kitchen.

Poetry – Wireless Charger + Lamp by Yong Zhang and Lei Wang
Poetry isn’t your average wireless charging appliance. It’s an expressive little gadget that lights up your space while charging up your phone. Styled to look like an abstract bonsai tree for your table, Poetry provides a space to dock your phone while also providing a wash of ambient light to your workspace. What’s more is that the Poetry even comes with its own detachable power-bank that you can remove and use independently anywhere you go. When you’re back at your desk, just pop the power-bank back in its place and it begins recharging too!
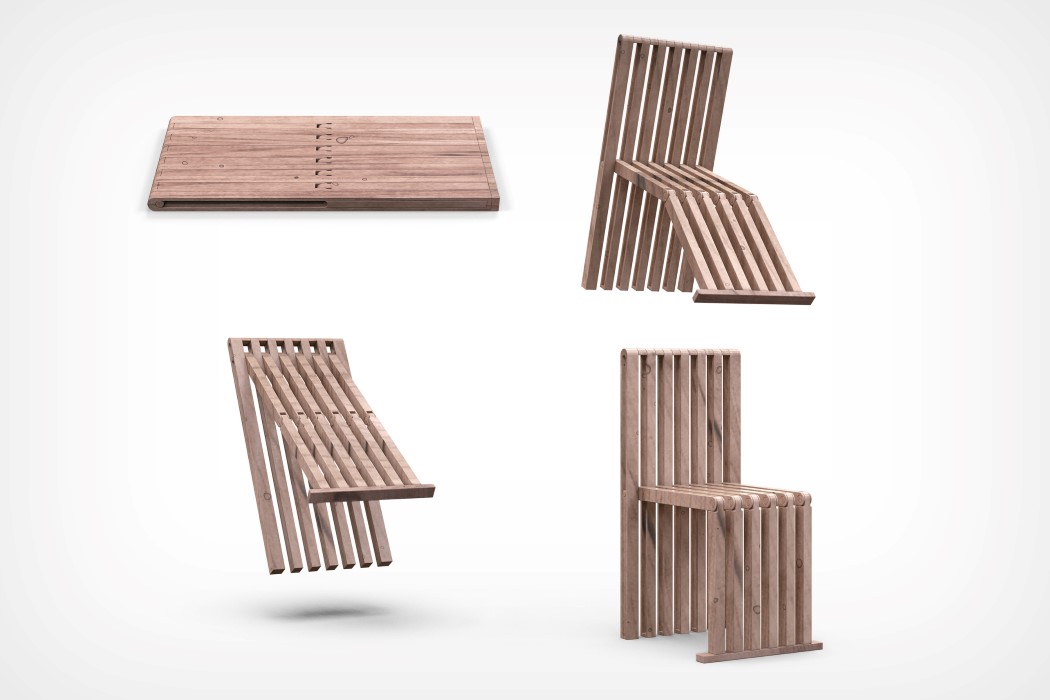
Pad Chair by Shaohan Yang
The Pad Chair transforms from a benign wooden mat into a neat chair with a backrest! Made from multiple wooden strips joined together in a rather unique way, the Pad Chair possesses the ability to transform from a flat, 2D shape into a neat, comfortable 3D chair. I’m sure there’s a locking system in place that allows the chair to lock in either closed or open positions, but for now, the Pad Chair provides a radical alternative to those ugly metal foldable chairs (the kind you’d see on wrestling shows). What the Pad Chair offers as an alternative looks incredibly classy, in both its closed as well as open versions!
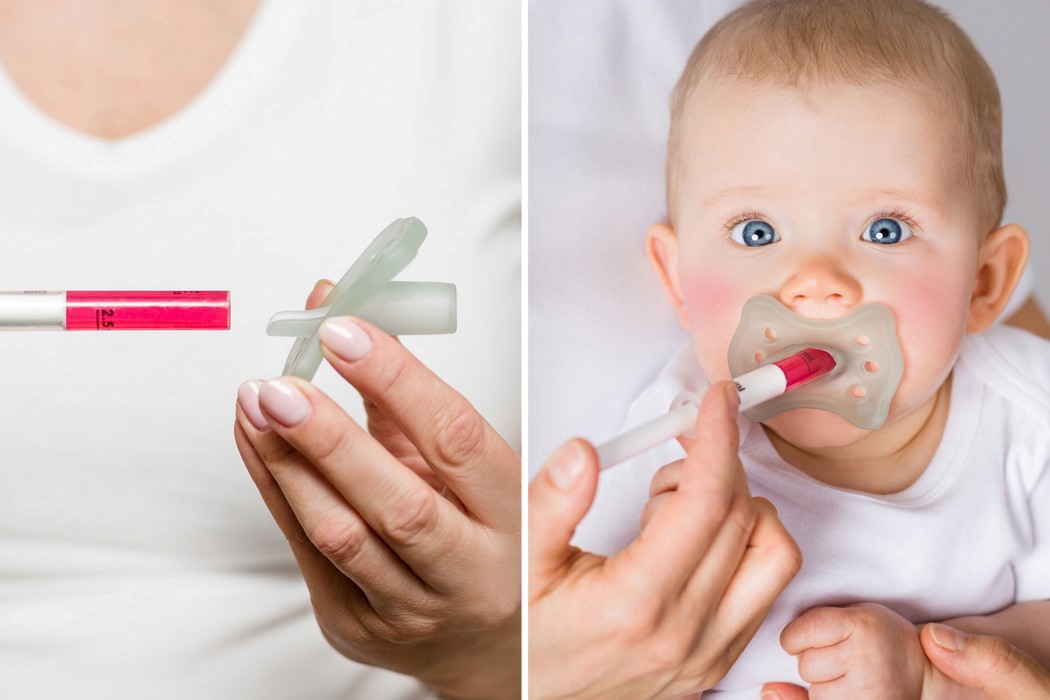
Medapti Oral Medicine Syringe Adapter by Dorota Dyk
Perhaps one of the most clever ways to get a baby to take their medicine, the Medapti lulls the baby into a sense of comfort and calm, while allowing parents to cleverly feed their children food or medicine. The Medapti is designed to be a soother that allows you to attach a feeding syringe on the other end. Just pop the Medapti in the child’s mouth and use the syringe to inject food and medicine right in. Sure, it may seem like a cheap little trick to your toddler, but it’s an equally effective solution for parents!
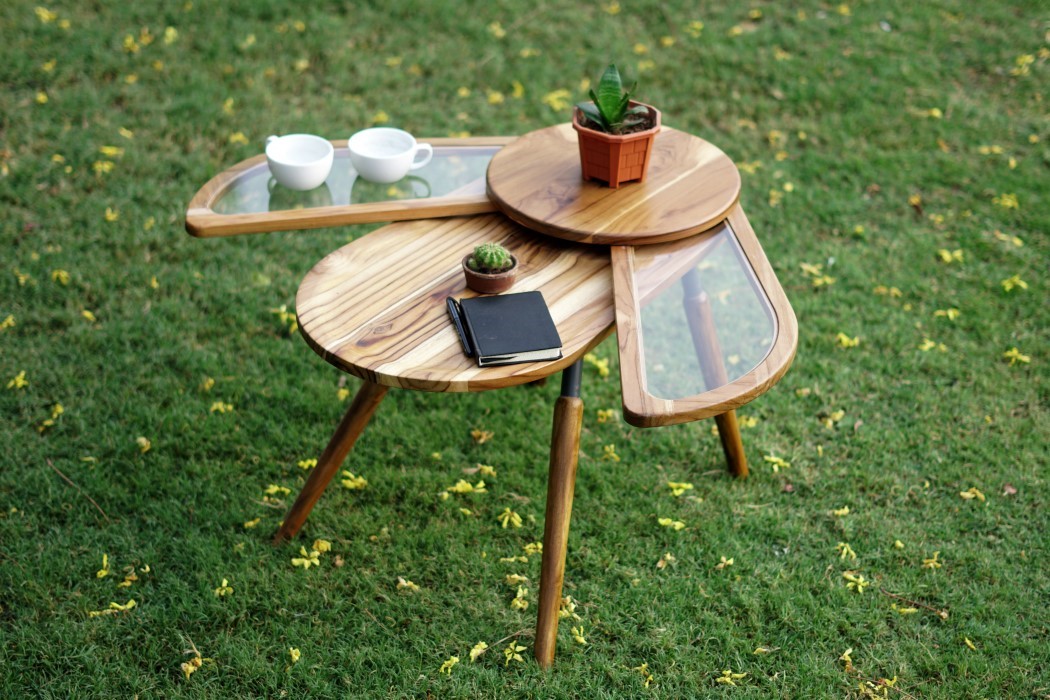
Elytra Space Saver Coffee Table by Radhika Dhumal
In an unusually beautiful case of nature-inspired design, the Elytra table by Radhika Dhumal expands in size by ‘spreading its wings’! The table comes inspired by beetles and the way their wings nest perfectly around their body. The table itself comes with perfectly natural bug-like proportions that fit in well as garden decor, and uses two ‘wings’ to expand in surface, much like the beetle. Elytra’s design is dominated by rounded forms that give it a friendly, pet-like demeanor and its four legs are positioned in a way that gives the Elytra its unique, animal-like stance. The table’s surfaces are split into four broad parts, including a wooden ‘head’ and ‘body’ as well as two glass-inlay wings that can be opened out to expand the table’s surface to store an extra few cups of tea, a planter or two, and perhaps a notebook to doodle your ideas on!
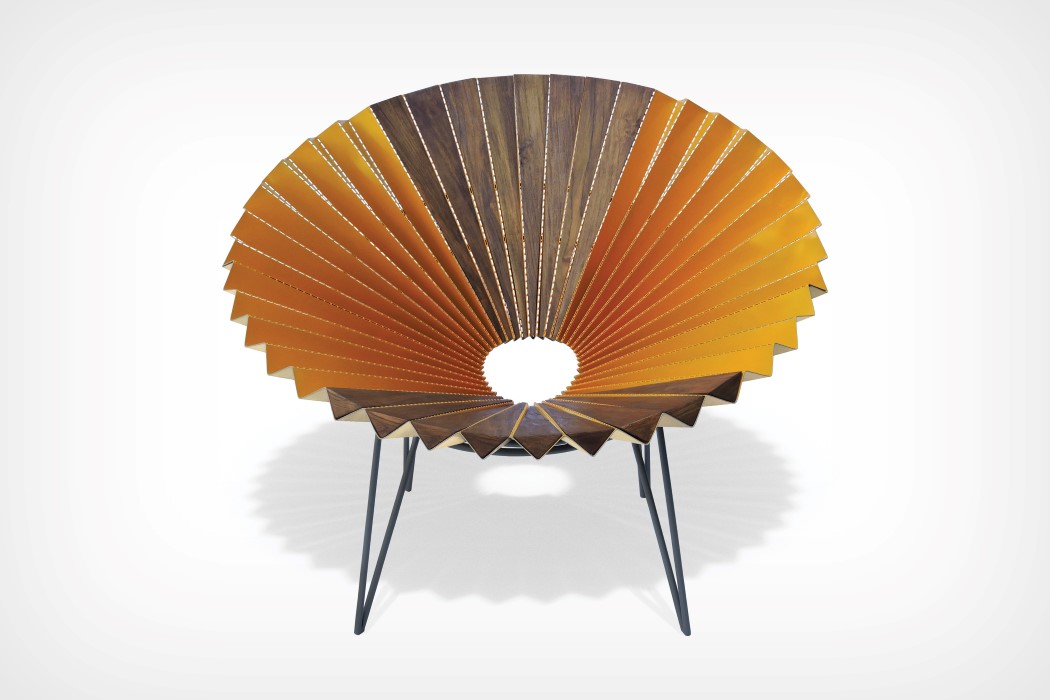
Ori Accent Chair by Manish Maheshwari
It’s unfair to brand the Ori as a chair when it clearly is a throne! Designed to give the person sitting on it a grand halo, the Ori chair makes a clever use of folded metal to create its signature design. Inspired by (and even named after) origami, the chair uses sheet metal with perforated fold-lines in its design. The perforations allow the metal to easily bend along a desired path, giving the chair its signature pleated design. However, in the interest of comfort, the seating area along with the backrest of the chair come with triangular wooden pieces put into the metal’s folds, creating a flat surface to sit on and lean against. Wonderful, isn’t it??
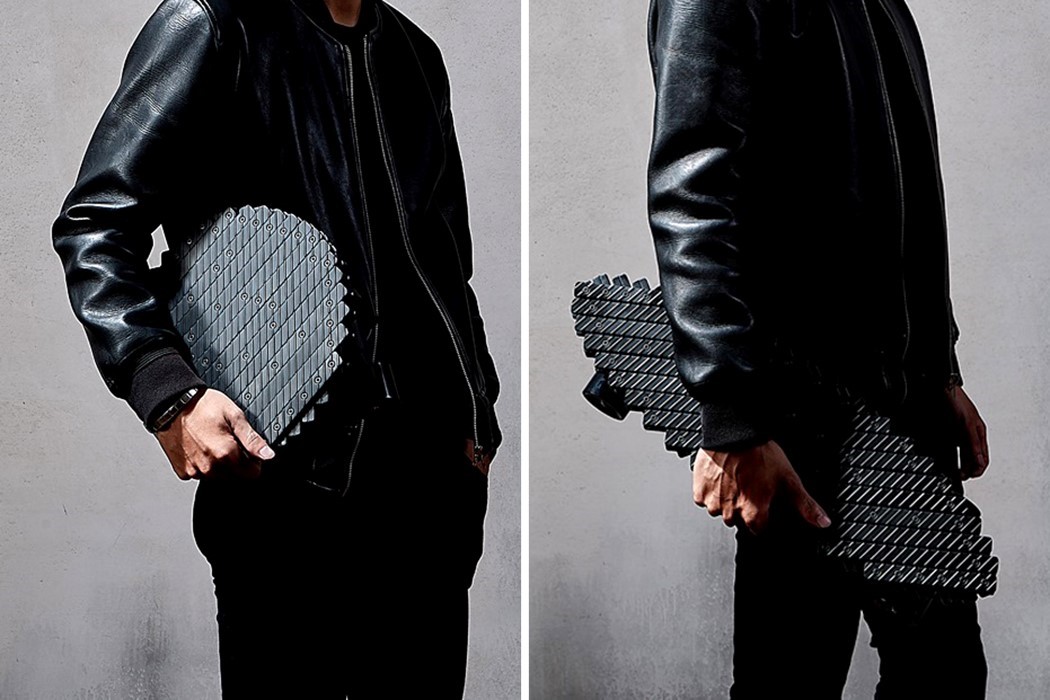
The Board Skateboard by Chia-Wei Chen
The Board is an award-winning collapsible skateboard that is inspired by the same mechanical linkage system seen in collapsing gates, in scissors, and in those expandable grabber toys you’re probably familiar with. It’s hard to think of how skateboards and gates have any design-process overlap, but The Board makes it clear that a detail found in one product can easily and effectively be ported onto another product with stunning results. The Board uses this collapsible linkage system to make itself more portable. Machined metal components are arranged, sandwiched, and connected to each other with multiple pivot points to make The Board’s body. These linkages allow The Board to expand and collapse just by pulling or pushing it, taking it from a long, skateboard shape to a much more compact and carryable circular shape that easily fits right into backpacks. The metal construction gives The Board its signature strength (so the pieces don’t bend or flex when you stand on the skateboard), while also imparting a unique appearance to it, whether open or closed!
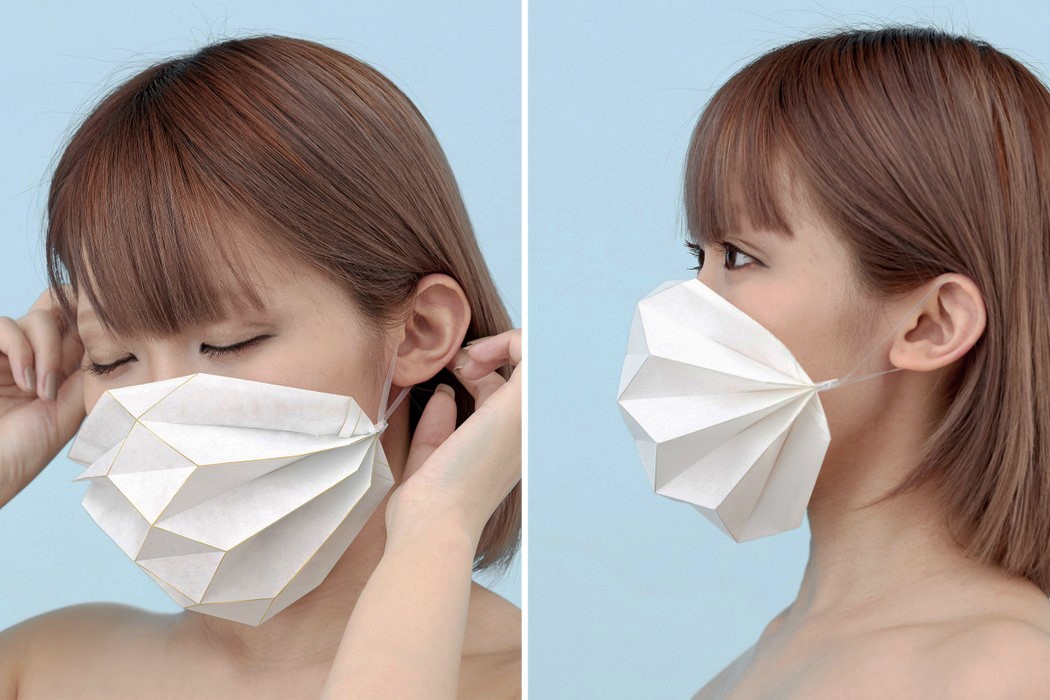
Origami Fashion Mask by Yuriko Wada
There’s something very charming about the Origami Fashion Mask that clearly sets it apart from the clinical aesthetic of your signature blue surgical face mask. Its unique pleated design allows it to naturally curve around your face, going from side to side without leaving any visible air gaps. The mask comes made from a non-woven breathable fabric filter-cloth, and the folded edges are painted with a thin gold line, giving the mask a decorative appeal. Designed to be worn at functions and celebrations, the Origami Fashion Mask folds flat into a bookmark-shaped sleeve and can be mailed along with invitation cards. That way, all your guests get the invitation and are also aware of the mask-wearing protocol at the event. Plus, it almost becomes a part of a grand costume/trend to see all the guests wearing the same style of mask!
Grab an Early-bird Registration for A’ Design Awards 2021 by clicking here!

