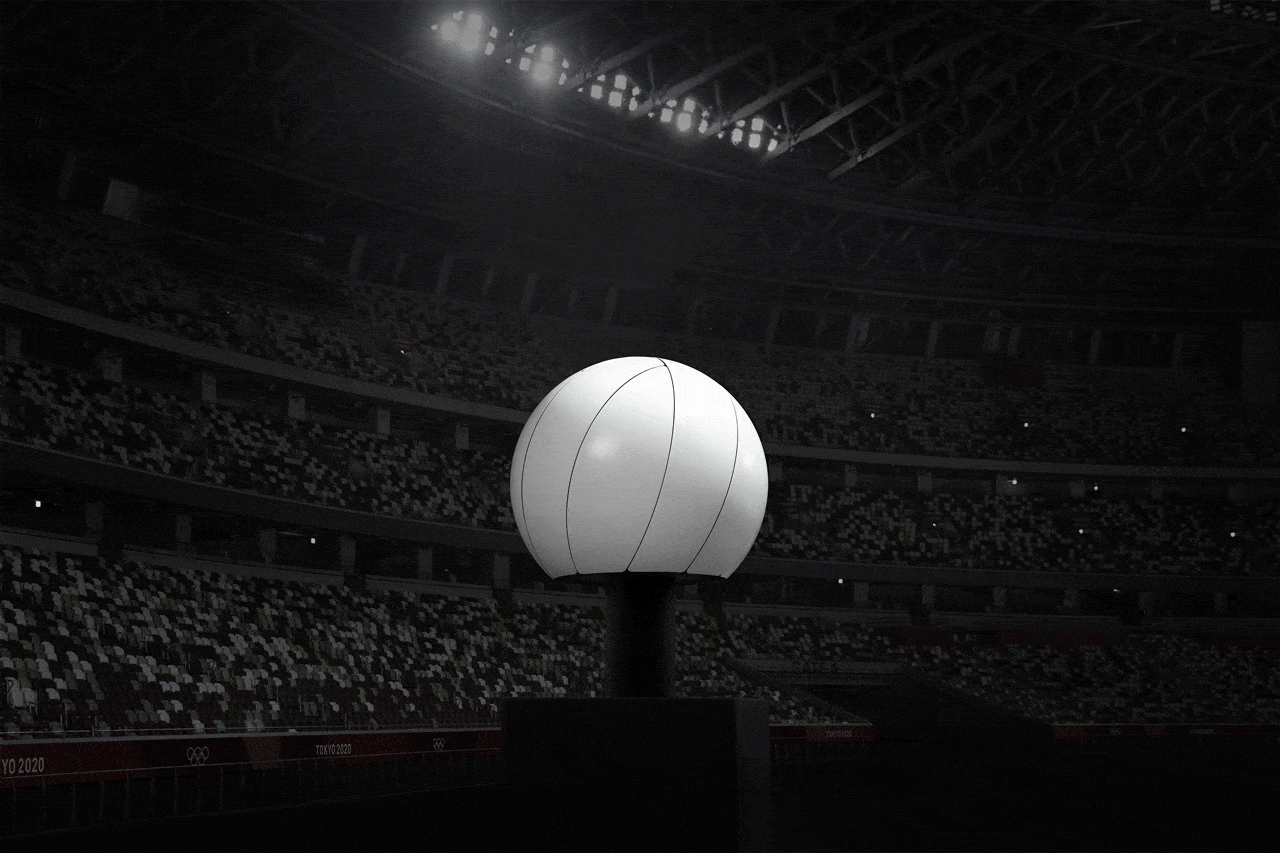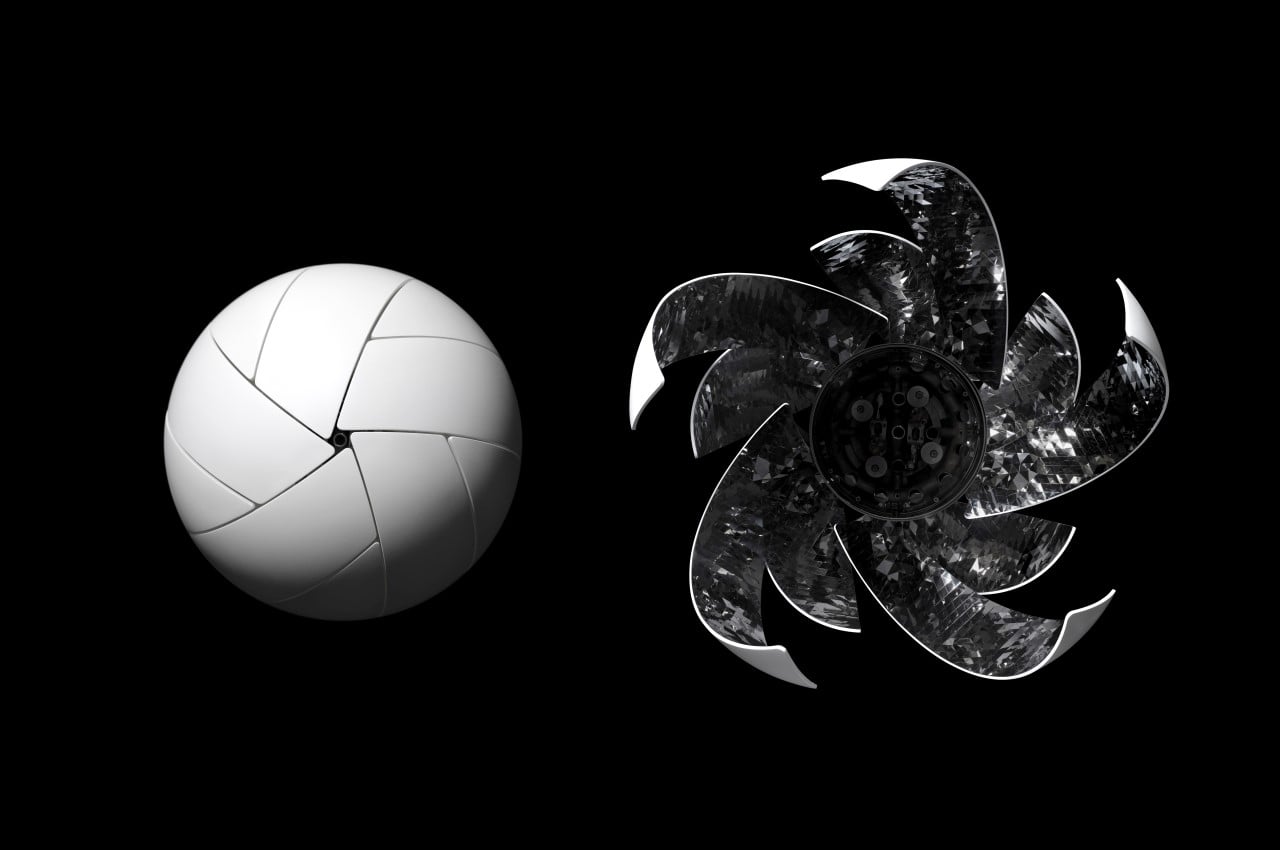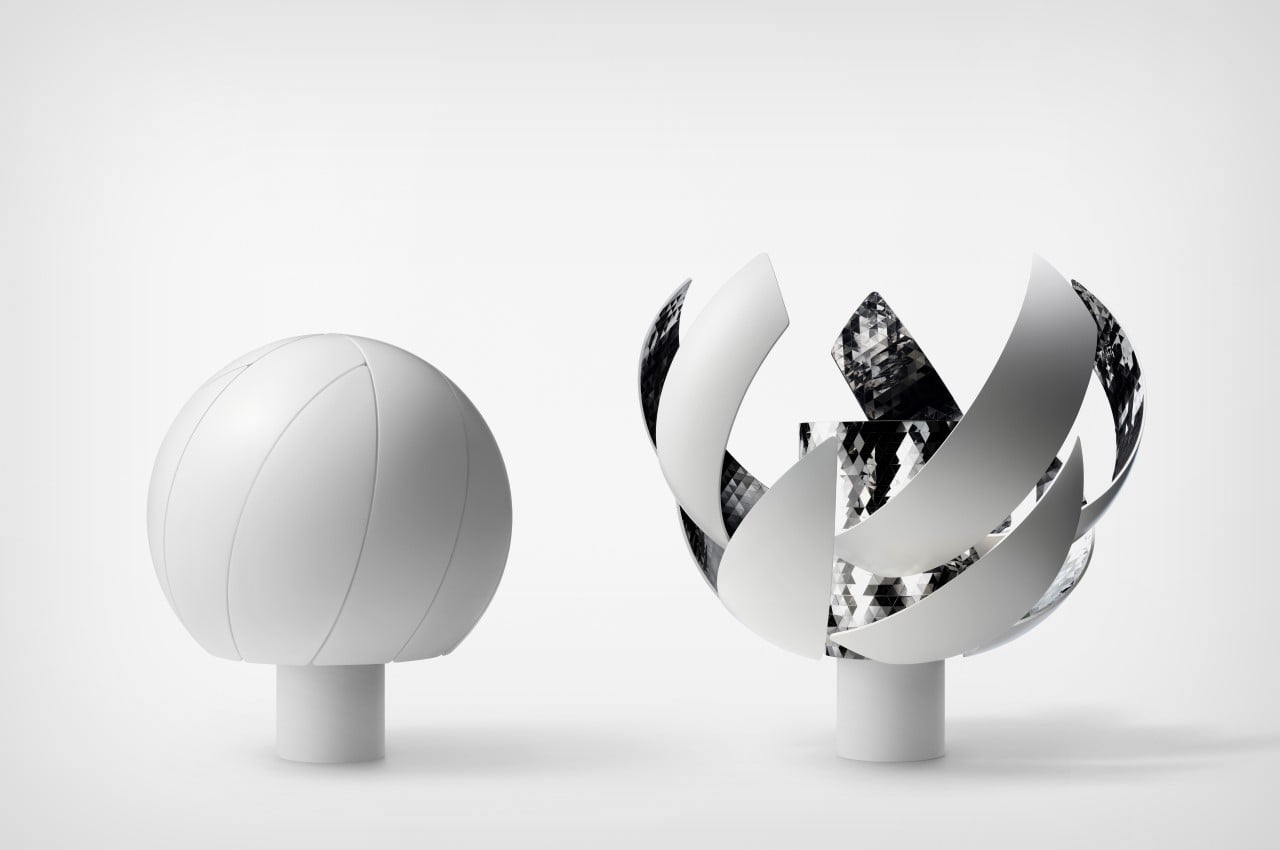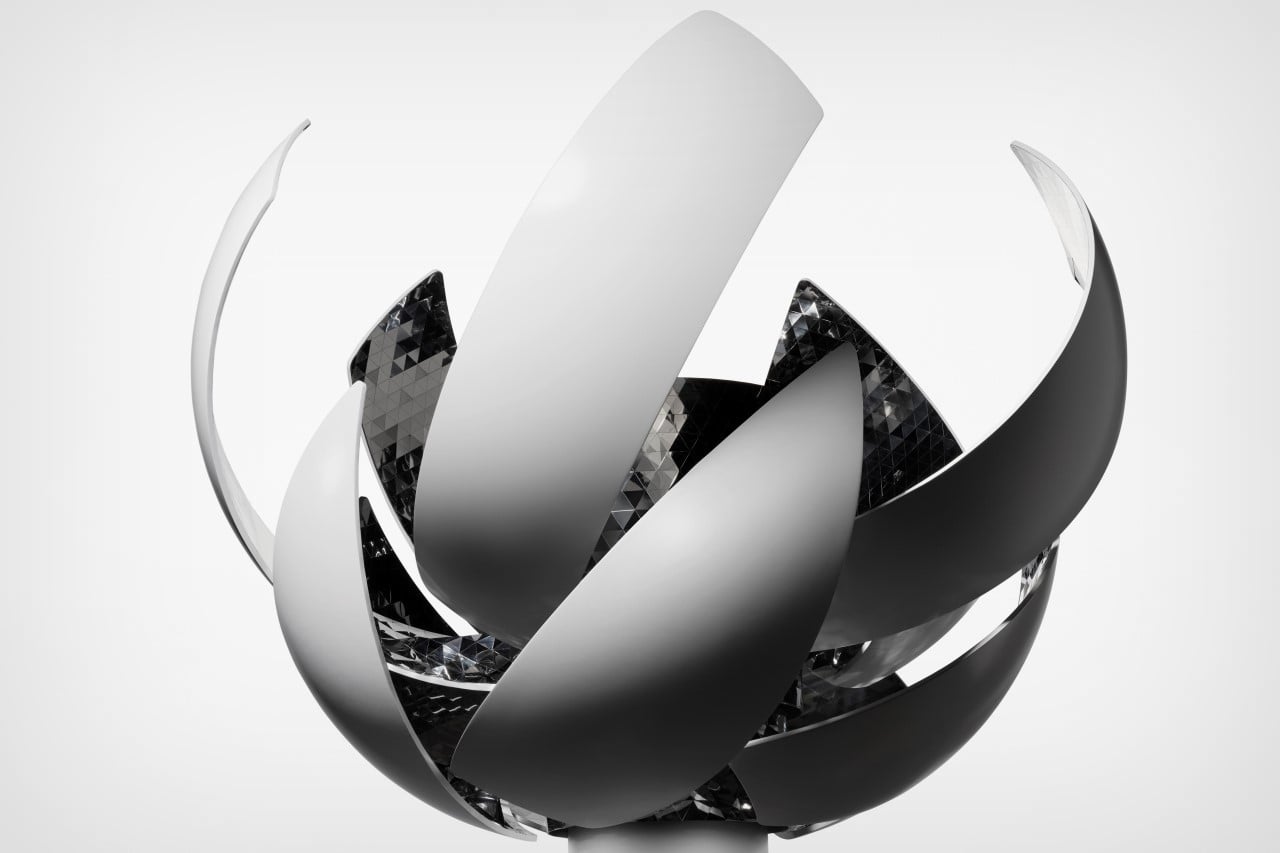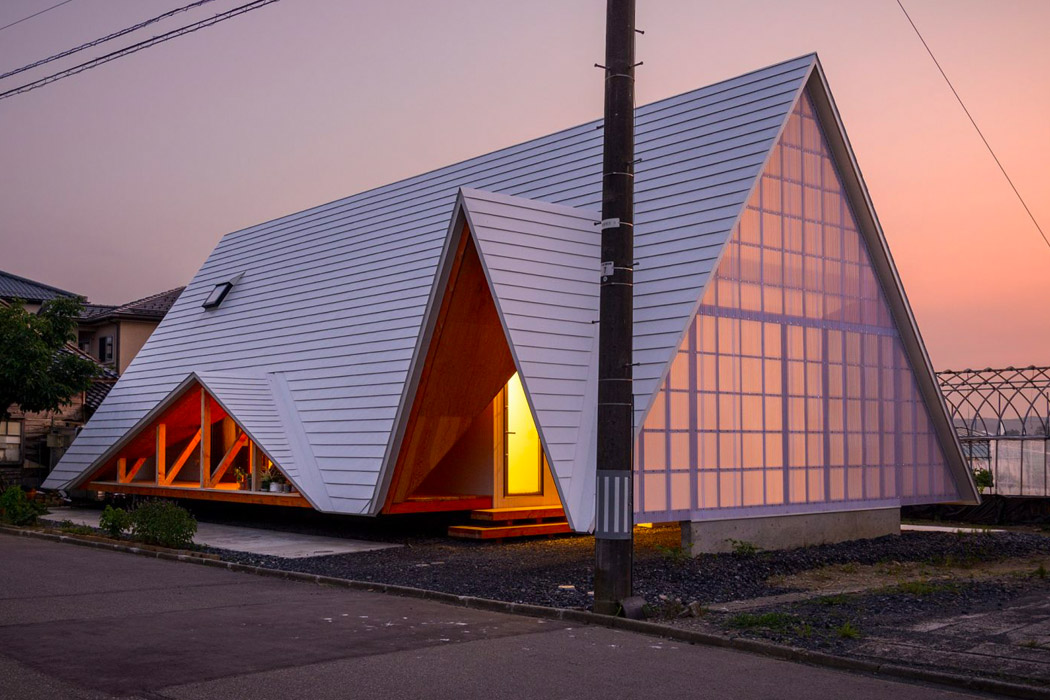
There’s something about Japanese-inspired architecture that instantly soothes your soul, and envelops you in a warm and fuzzy feeling. Maybe it’s the unique minimalism, the timeless elegance, the artful usage of wood, or simply the zen-like essence of the structures. Whatever it may be, whenever I come across a Japanese-inspired building, I instantly feel like making it my home, or else I feel like Marie Kondo-ing my own home and giving it a makeover, hoping to integrate some of the clean and clear Japan design philosophy I just encountered. In this spirit of admiration for Japanese architecture, we’ve curated a collection of simple, tasteful, and heartwarming designs that’ll add a bit of Japanese zen to your otherwise hectic workday!
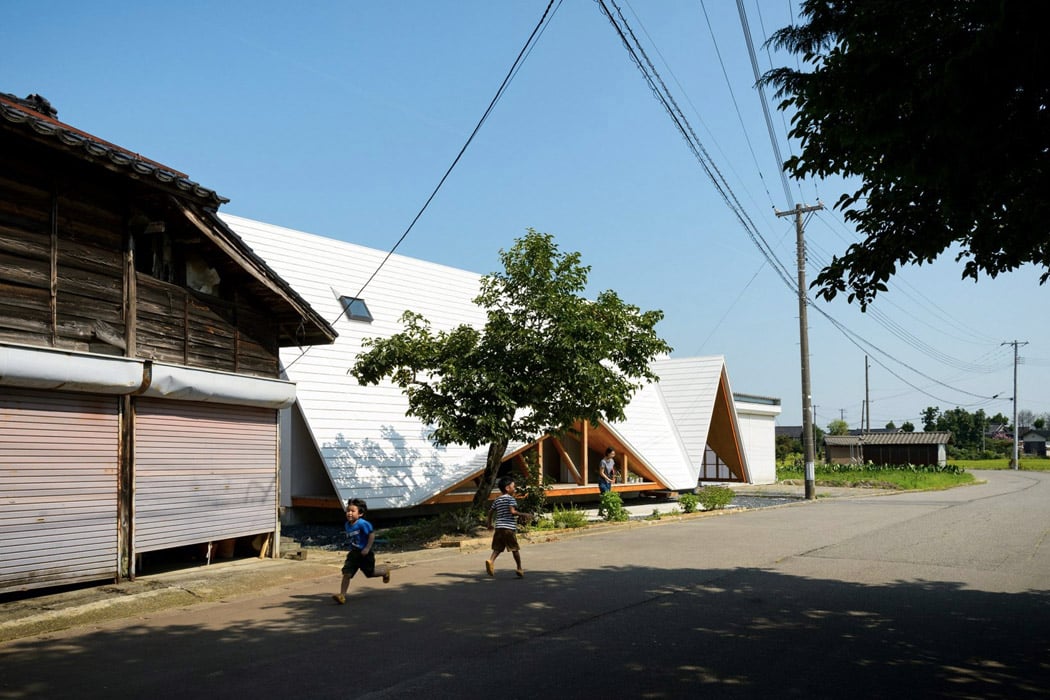
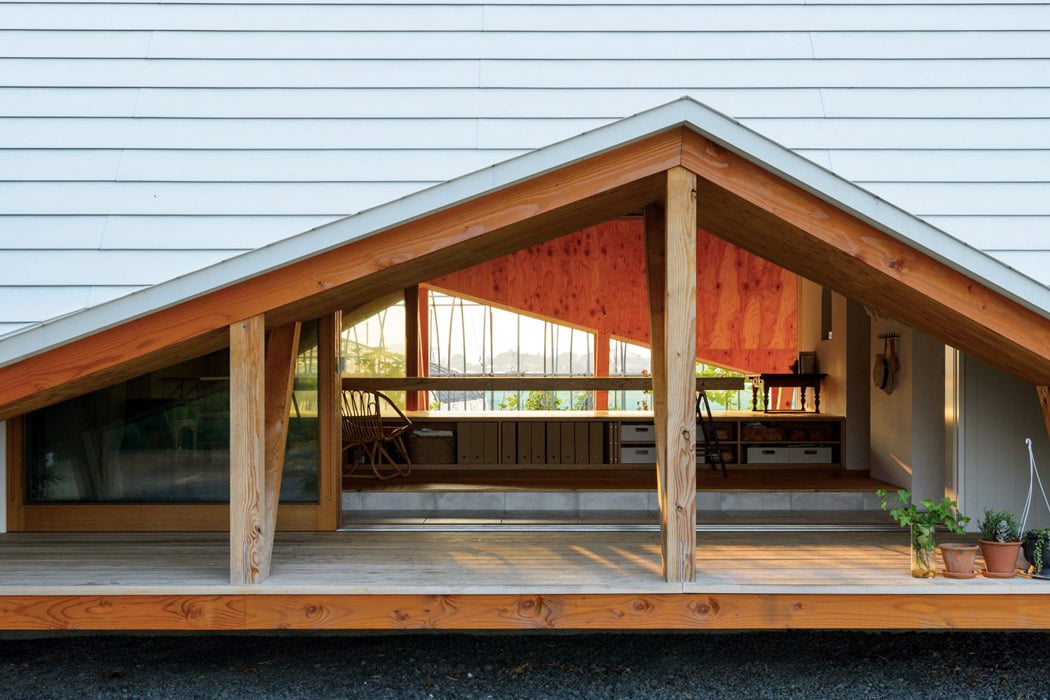
The Japanese studio Takeru Shoji Architects created a tent-shaped home named Hara Hara in an agricultural village in Nagaoka, Niigata Prefecture. Designed to look like a tent, the home was created with multiple openings, inculcating a direct connection with the neighborhood and surroundings, allowing neighbors to stop by and have a quick chat in ease. The client wanted an open and welcoming home, that encouraged free-flowing communication with the surrounding buildings. Hara Hara is a simple and minimal two-story home built from timber, with a sloping triangular roof, adding to the tent-like impression of the home. Workshops, events, meetings and other gatherings held in the home can easily extend beyond the house as well, creating an extensive, engaging, and communal space where people can conveniently meet, connect and interact.
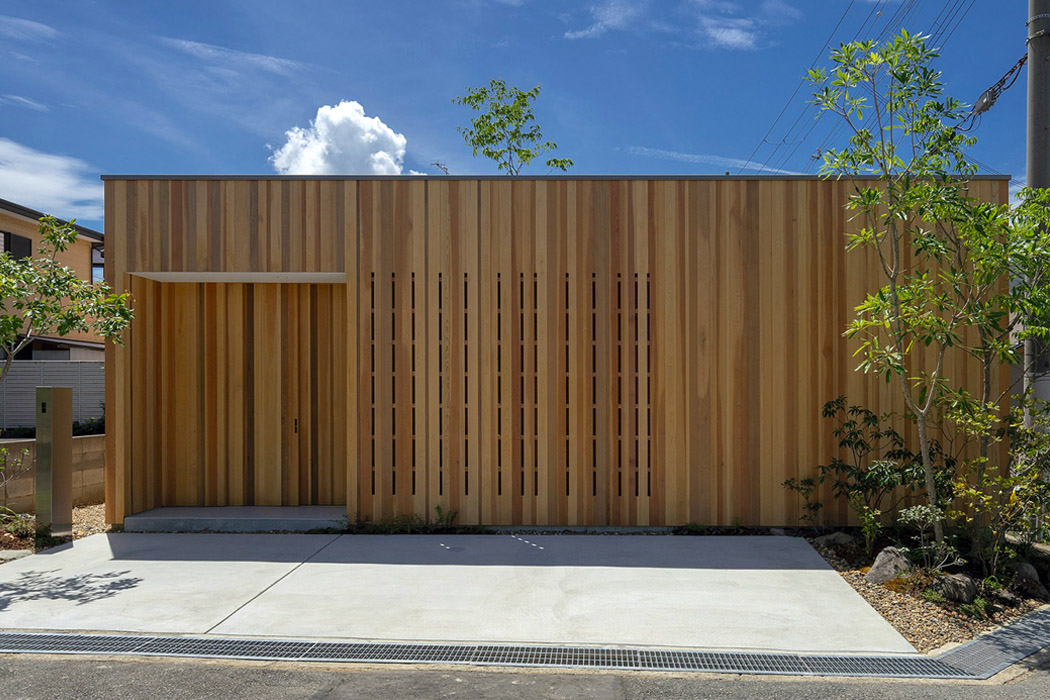
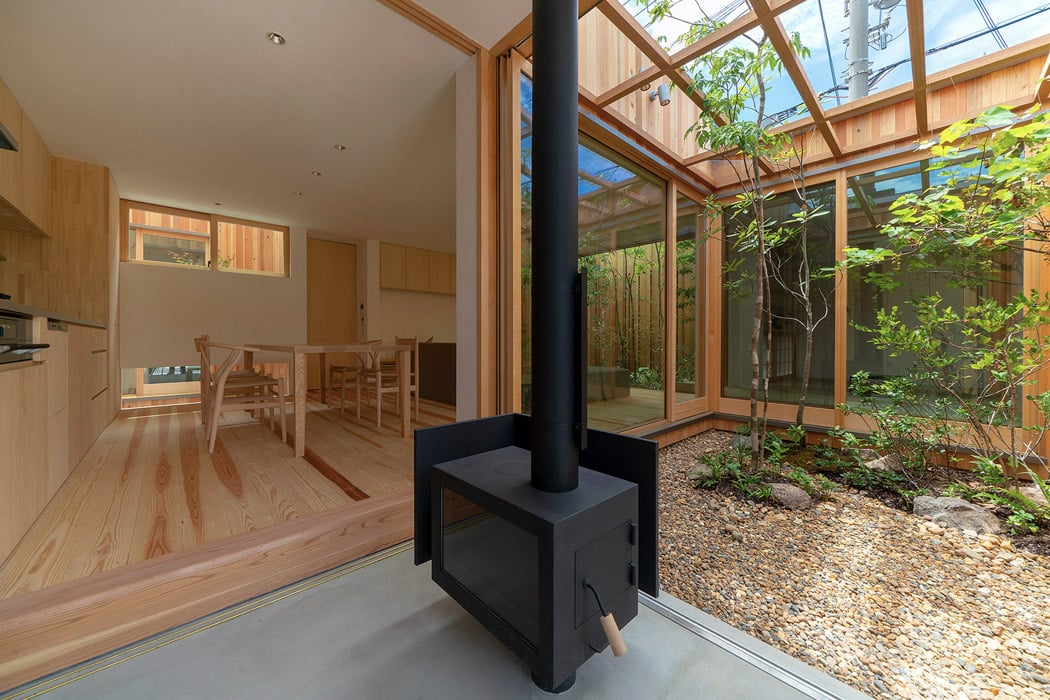
Designed by Arbol, The House in Akashi is a minimal bungalow created from timber, placed in a quaint neighborhood. The home’s most intriguing feature are the three artfully hidden interior courtyards, which can be used for growing food and drying laundry. The courtyards form the central section of the home, with the remaining space and rooms facing towards them. Subtle openings and slits in the wooden facade allow one to look out into the street, and also bring in natural ventilation and lighting into the home. The entire home seems to be lacking doors, with each space flowing freely into another, with only small steps or changes in the floor finishing to create a differentiation between them.
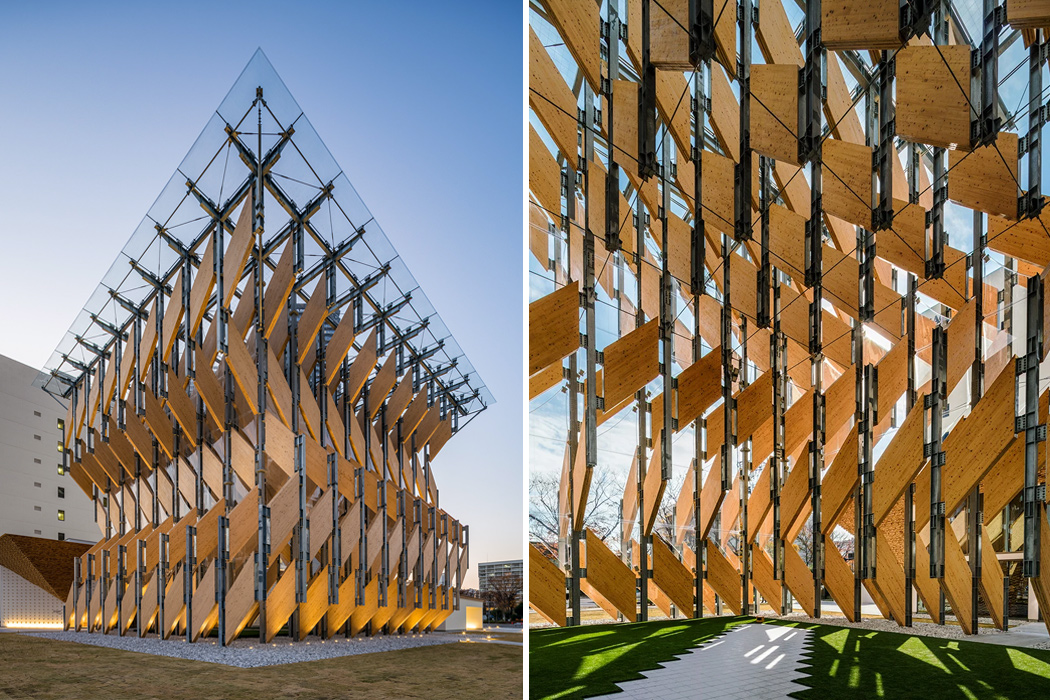
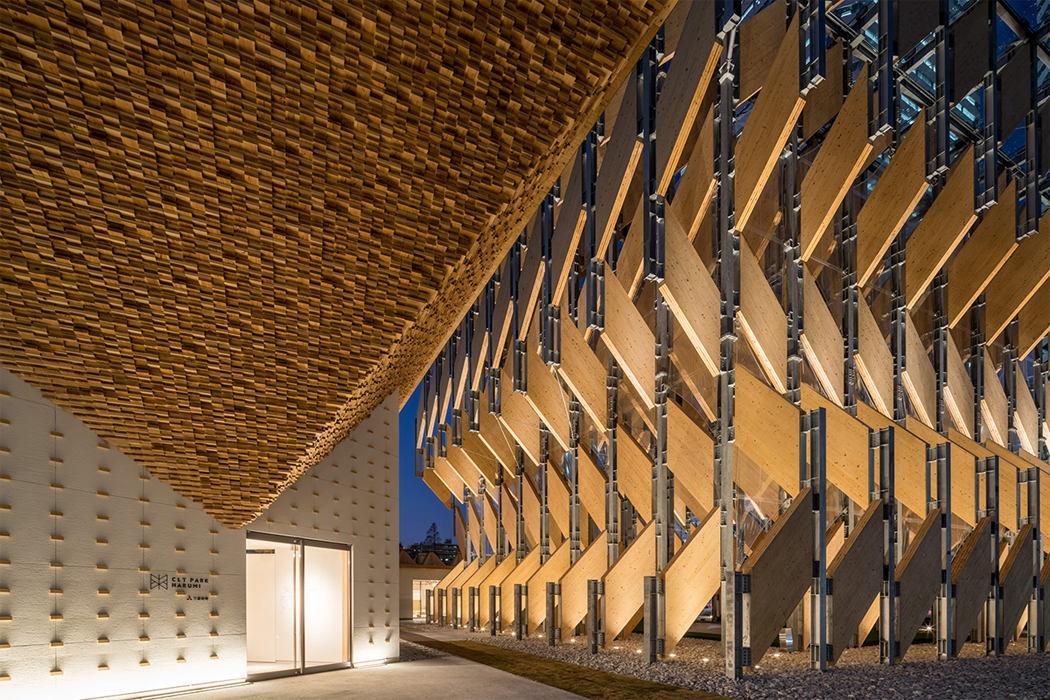
The designers behind Harumi’s temporary pavilion used a steel frame as the structure’s base, over which CLT panels were overlaid to create a multi-paneled facade that spirals and crests towards the open sky. CLT panels, or Cross-Laminated Timber, are appealing for their prefabricated, lightweight yet durable quality and their neat installation process which has a low overall environmental impact. While the CLT panels form a zig-zag pattern and overlap one another from their orthogonal gluing process, exposed gaps of open-air needed covering. Preparing for fits of bad weather, KKAA bordered the gaps of air with transparent pieces of copolymer film called, TEFKA.
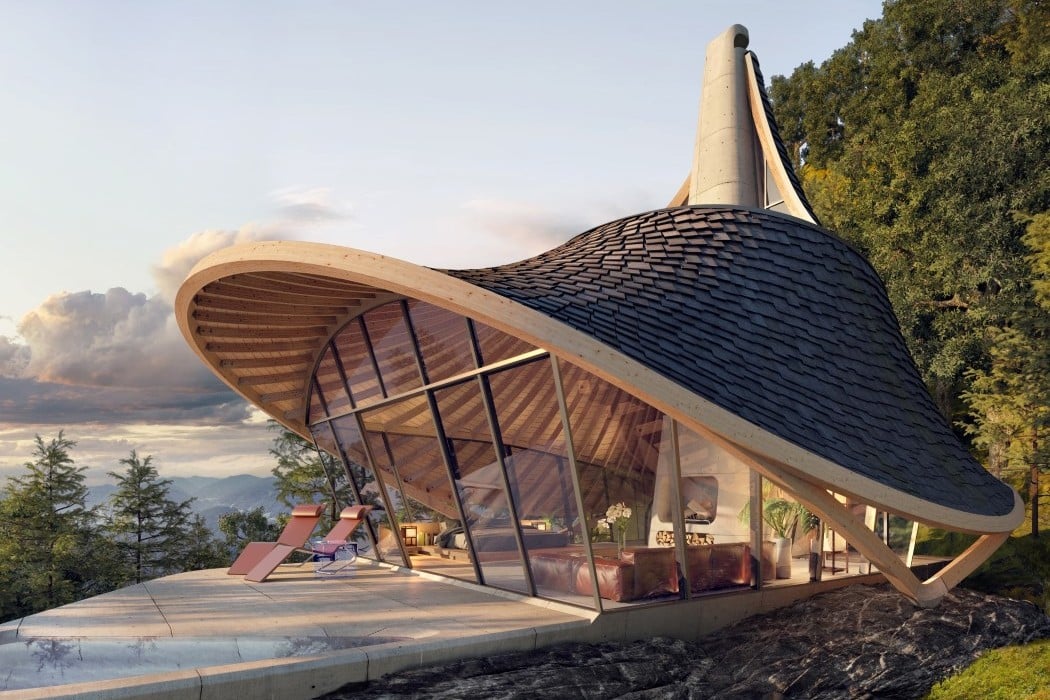
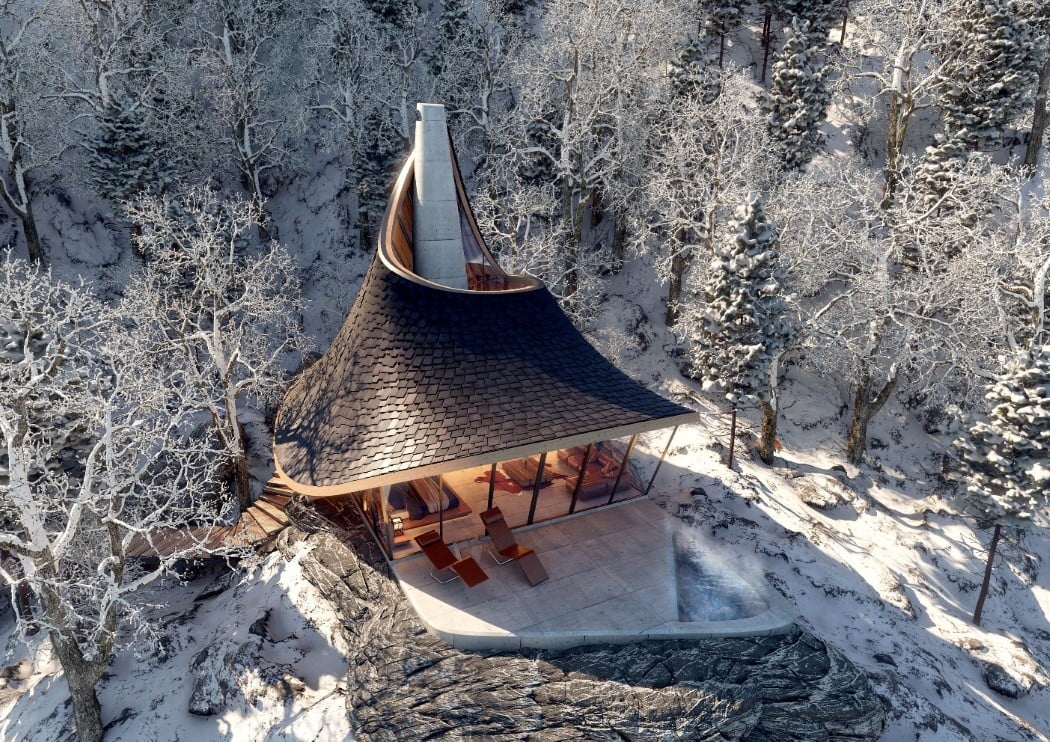
Designed for idyllic Hokkaido in Japan, the YEZO is a retreat that uses its dramatic landscape and an experimental design approach to create a sanctuary in nature. The YEZO’s overall design is a fusion of both aesthetics and algorithms, optimized for fabrication from one single mould to minimize ecological impact and reduce manufacturing cost and delivery time. It features a unique curved roof that not only creates a spacious interior but even provides a channel for the central chimney while creating a small terrace/skylight in the process. The wooden roof shell structure, clad with regional black slate, consists of sustainable GluLam (glue-laminated) timber beams suspended from a central concrete chimney.
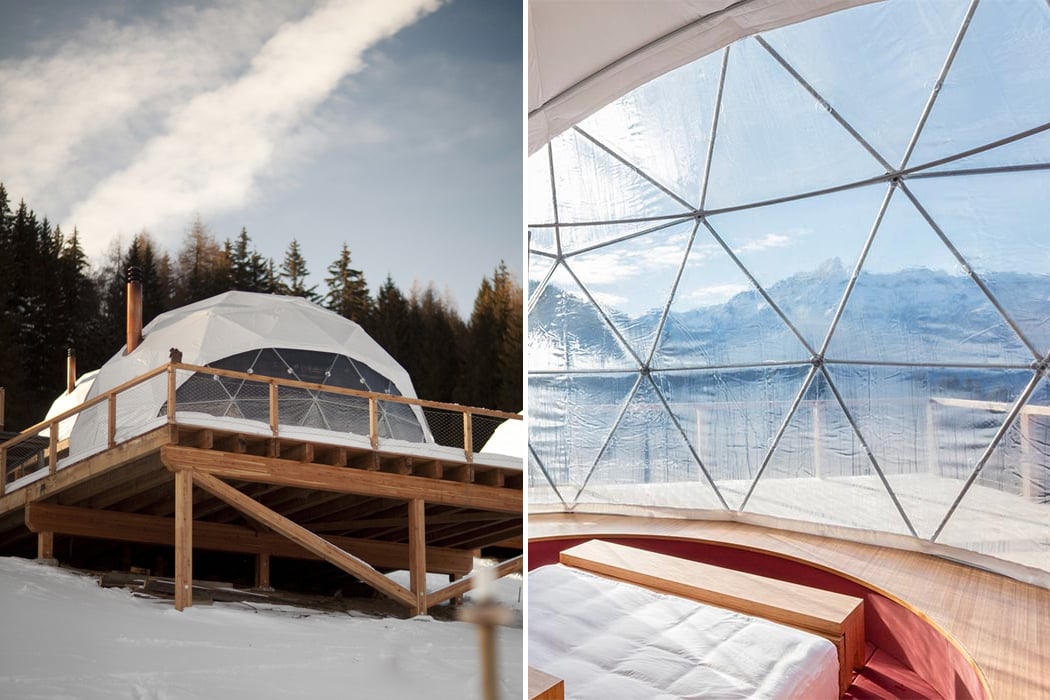
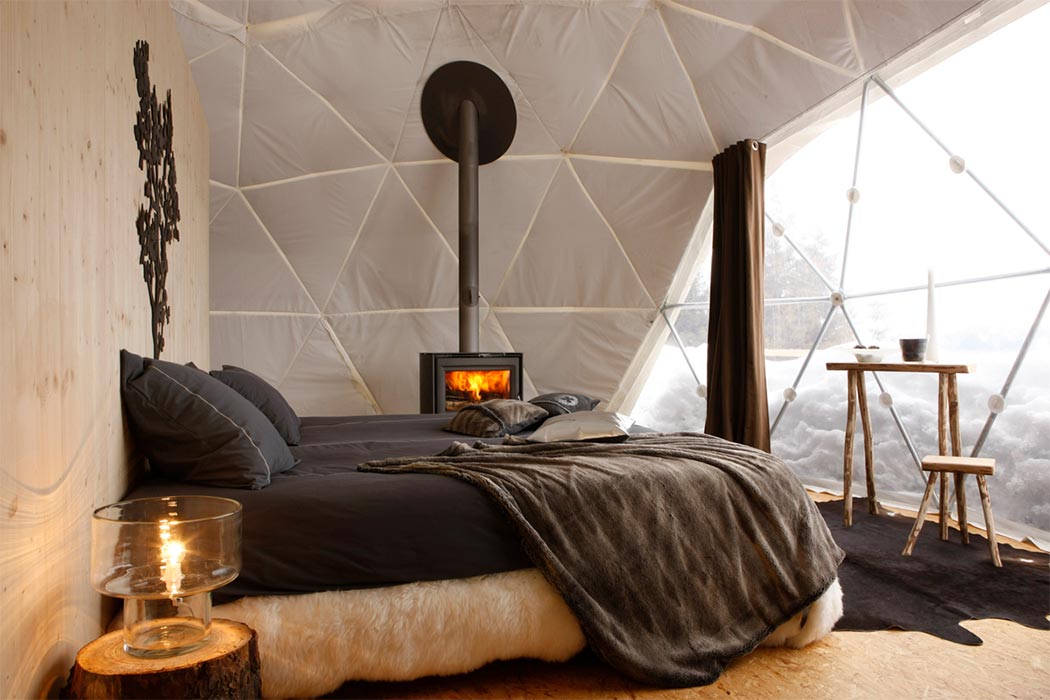
The Zen Suite’s central circle is enclosed in curved wooden walls and Japanese-inspired accents like tatami floor mats. The pod itself measures 150 square feet with an additional 220 square feet provided by the connected terrace. The eco-pods, bath box, and platforms are all prefabricated. Imagine waking up and seeing sweeping views of the mountains from your bed! Then you proceed to the wooden spa-like bathroom which has been locally made to minimize waste and transportation. The bathroom features an Ozone system that filters water without the use of harmful chemicals. And to finish up your luxury experience there is a beautiful circular bathtub that also allows you to continue taking in the breathtaking views while washing the tiredness away.
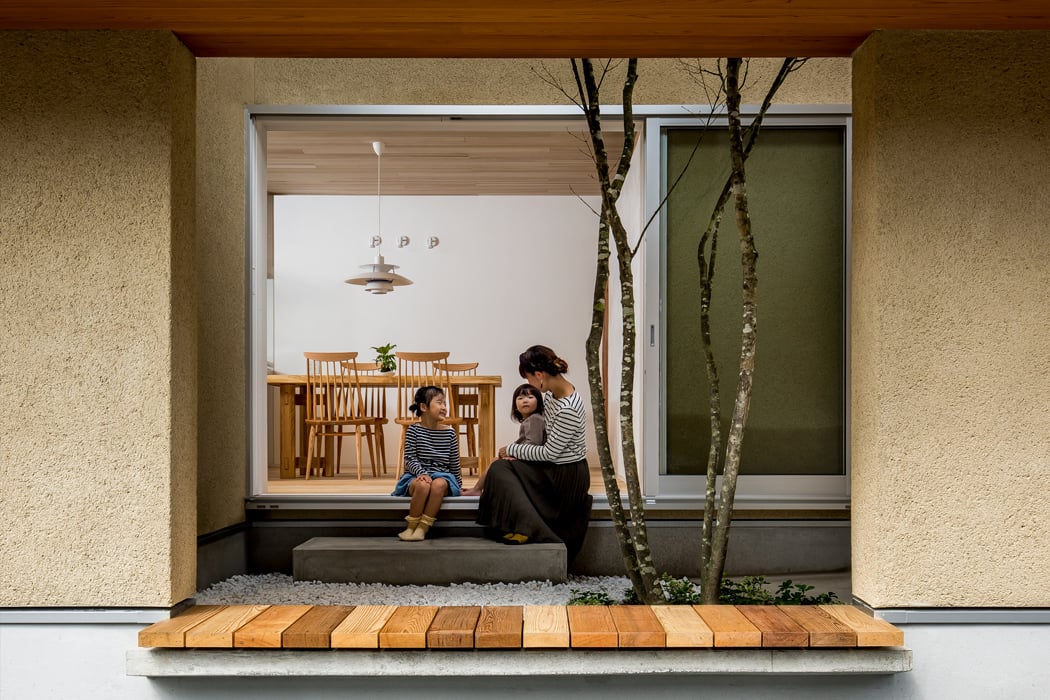
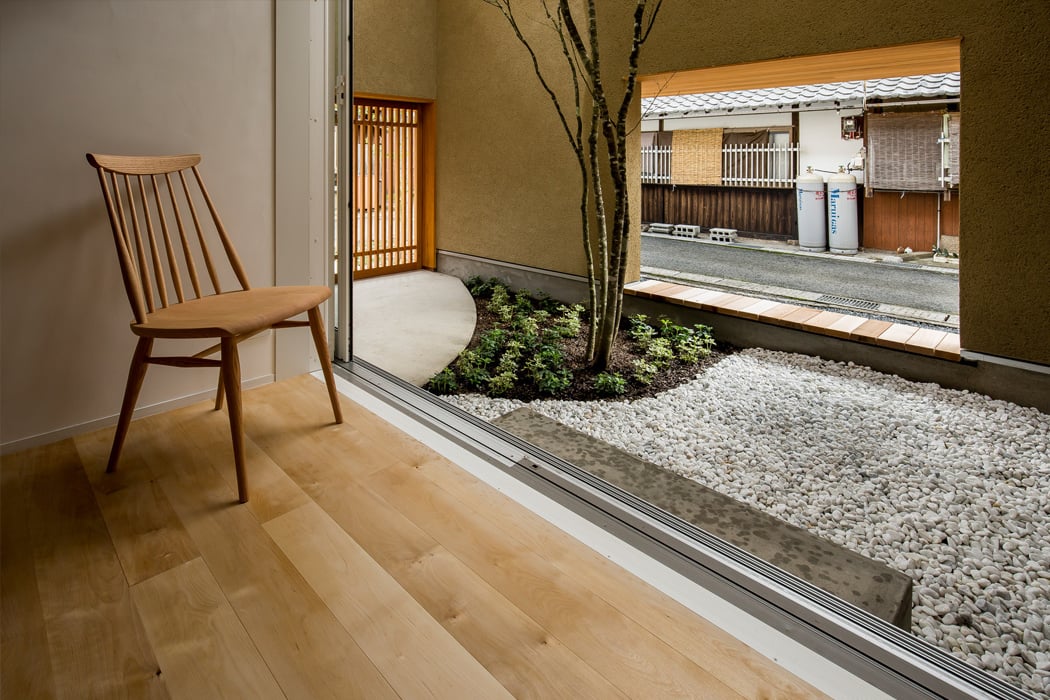
A simple home in Shiga gets elevated with an indoor garden, that extends upwards to become a sunlight. Designed by Hearth Architects, the Kyomachi House is located in Koga, Japan. The skylight covers a curved patch in the center of the space and the tall plants provide the residents with privacy from the street and providing natural ventilation. “It plays a role as a sunshade in leafy summer and as letting the sunshine in non-leafy winter,” said the studio. “The clients can enjoy the change of the seasons and time through the symbolic tree. There is a symbolic deciduous tree in the inner garden, which is visible from anywhere inside.”
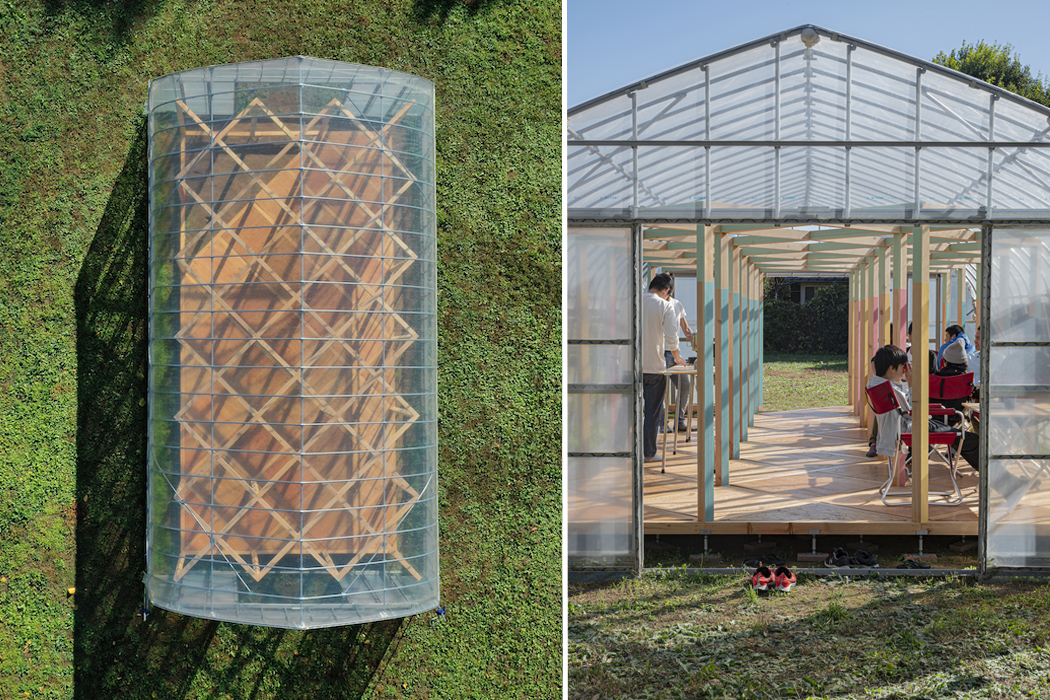
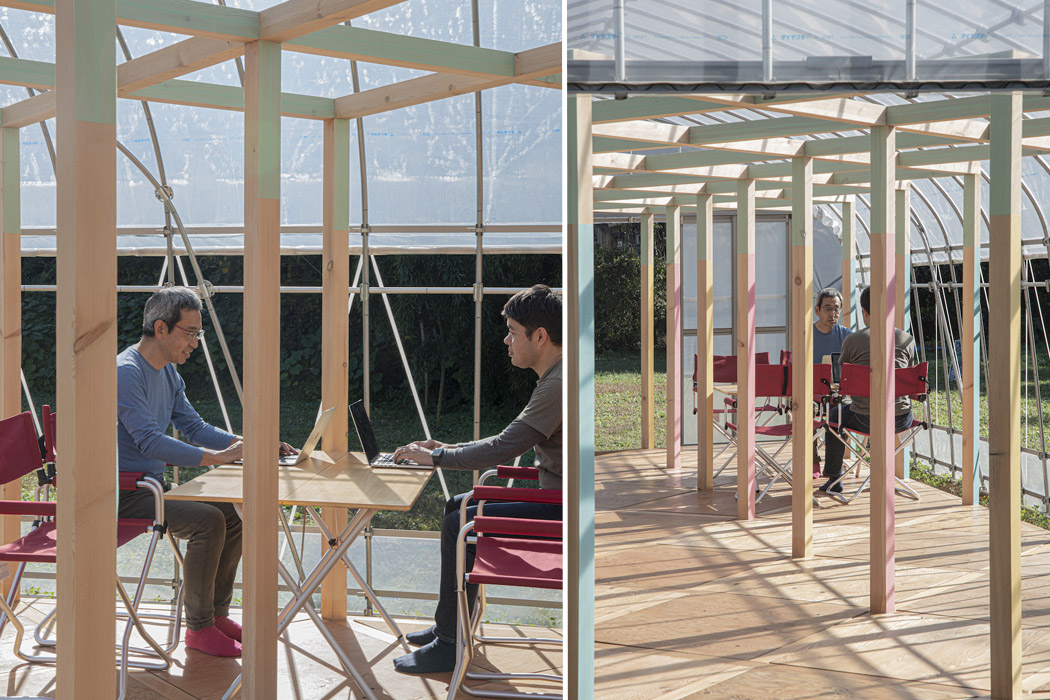
UENOA architects have designed GREEN BASE, a minimal structure ideal for socializing, work remotely, and other exciting activities. The design of see-through structure erected in Inzai City, Chiba Prefecture was headed by architects Yoshinori Hasegawa and Fumei Horikoshi who on request of the farmer wanted to design on the green land something that reciprocates with the pandemic lifestyle and lets people enjoy farmland activities. The likes of cooking the harvested vegetables from the farmland itself or having a warm evening gathering after a day’s hard work. The farmer had one strict requirement for the building structure, for it to be “technically reproducible and inexpensive to make’. Thus the architects used vinyl cladding material which also doubled as a way to keep the building transparent for people sitting inside to have a clear view of nature outside.
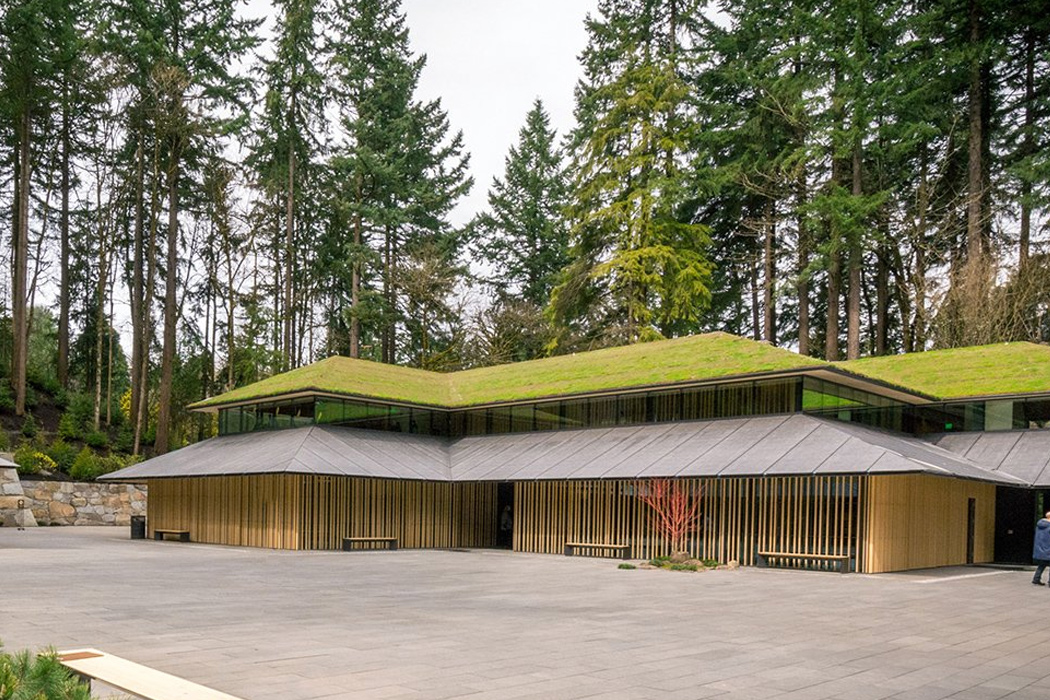
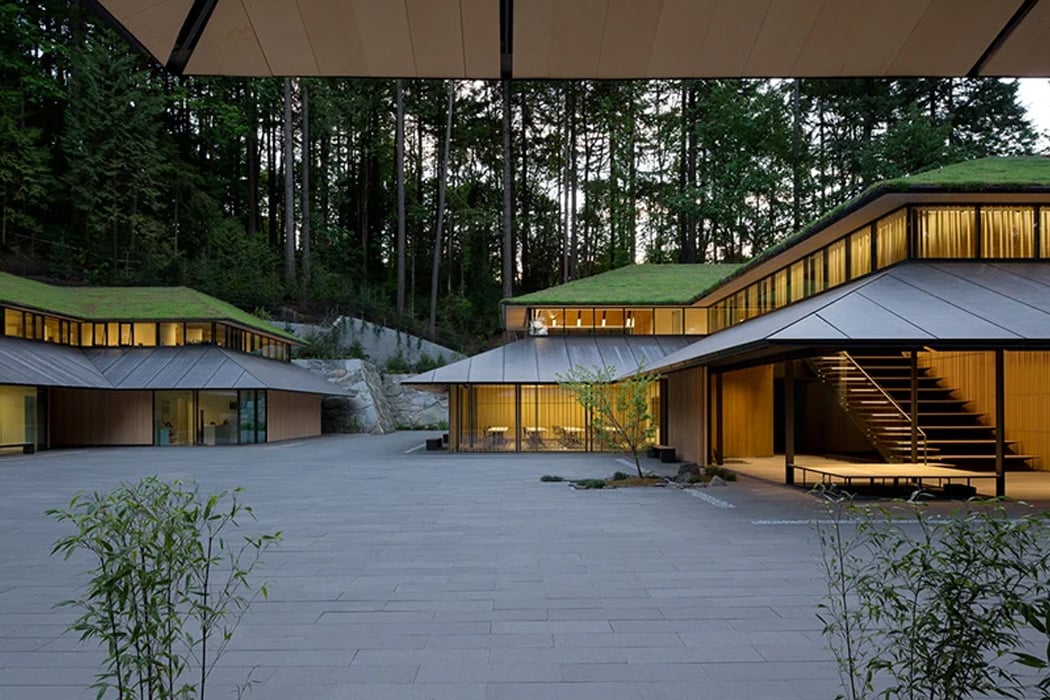
Washington Park’s Portland Japanese Garden goes green with Japanese architect Kengo Kuma’s expertise. The garden’s design is quoted to be one of the most authentic experiences outside of Japan and the revamp increases the walkable area to accommodate the increased traffic. The space boasts of multiple buildings including the Jordan Schnitzer Japanese Arts Learning Center – a gallery that holds exhibitions around the year. Our attention, however, is grabbed by the living roof that helps absorb rainwater and reduce the run-off during the rainy season.
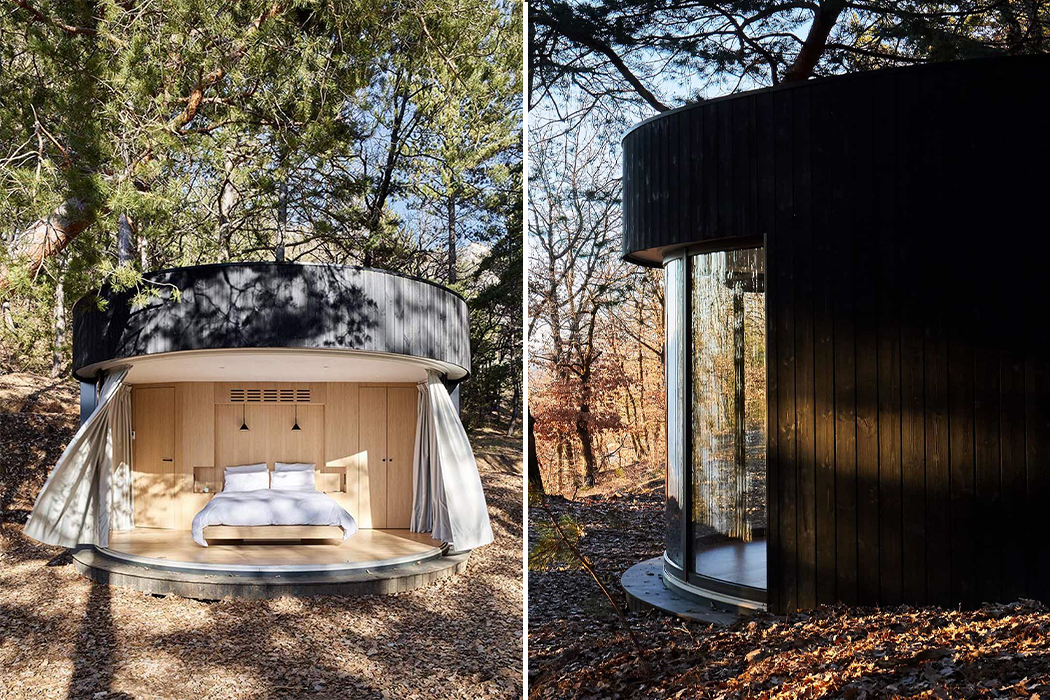
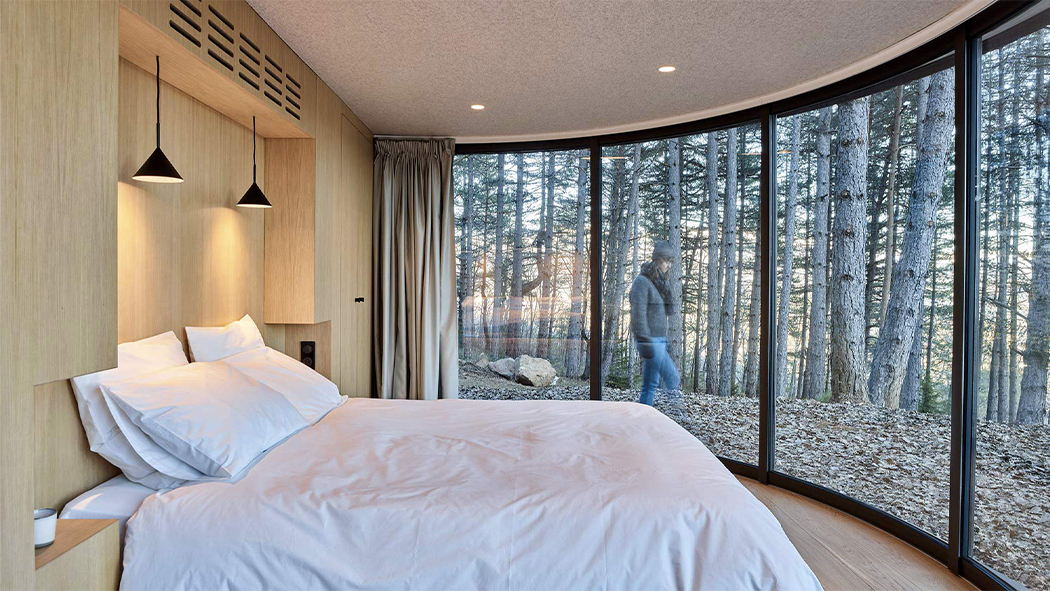
The LUMIPOD are a series of prefabricated cabins that are installed 1000m above sea level in the French Alps (here is when you start planning your post-pandemic getaway) so you can only imagine how pristine the views are. The circular cabin measures 5.45 m with interiors specifically designed to resemble a high-end hotel. The structure is made from steel to provide top grade stability that is required by the LUMICINE windows. Another interesting feature about this house is how it keeps the insects away – the exterior has been wrapped in Douglas fir which has been charred using a Japanese technique (shou-sugi-ban) proven to keep bugs outside your bedroom! The interiors have earthy tones because of the light oak and merino wool usage which provide a warm ambiance while also keeping the cabin literally warm through their insulation properties.
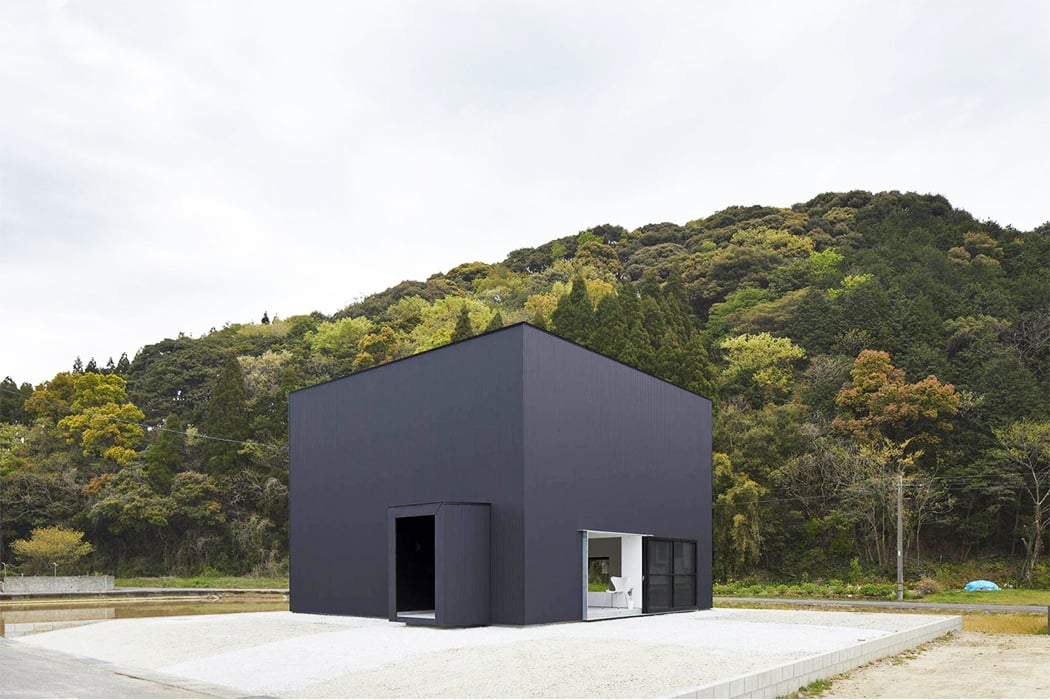
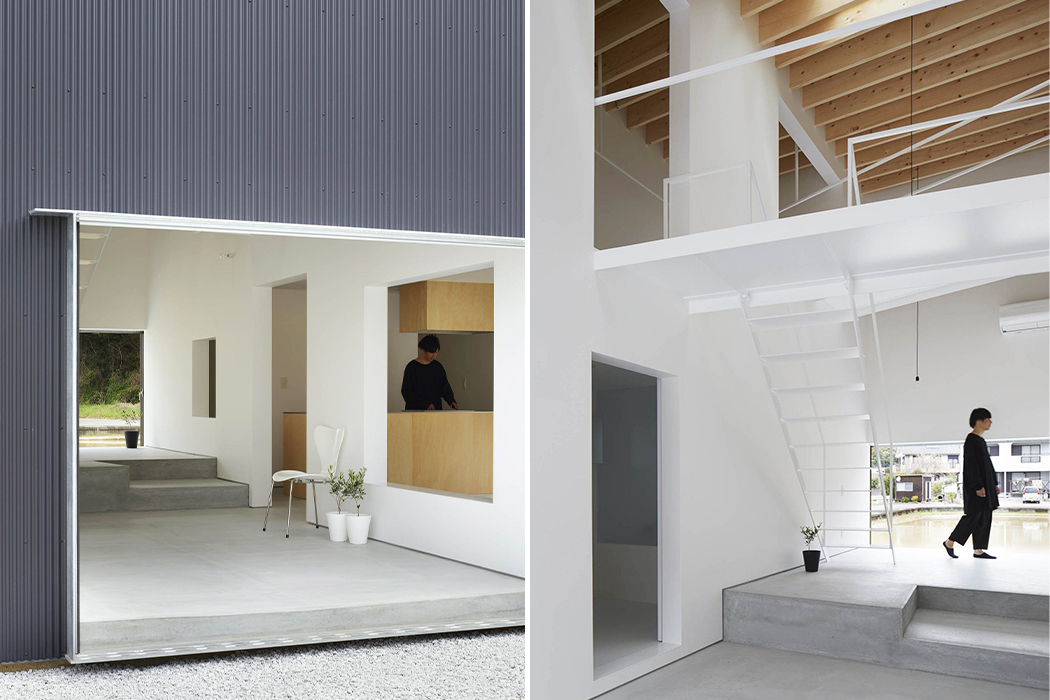
At the foot of the rolling hills in Miyazaki, Japan sits a minimalist black house designed by Atelier Kento Eto for a family of four. This black house blends in with the scenic mountains and at the same time stands out in the neighborhood of Kadogawa. The modern loft is wrapped in black corrugated iron and is a perfect square 8×8 meter cube that reveals little from the outside. The dark exterior is a contrast to the bright white interiors that open up to the light and nature with two large sliding doors. The client wanted to accommodate their desire to host their friends into the floor plan so the house has been built around a double-height entertaining area which is where the gatherings will happen. The ground floor features an open plan living, kitchen, and dining area on one side and a bathroom, washroom, and storage area on the other side. Sliding wooden doors at either end of the central hall allows it to be opened up to the outside to make the space larger and airier. It’s the perfect testament to Japanese minimalism!


