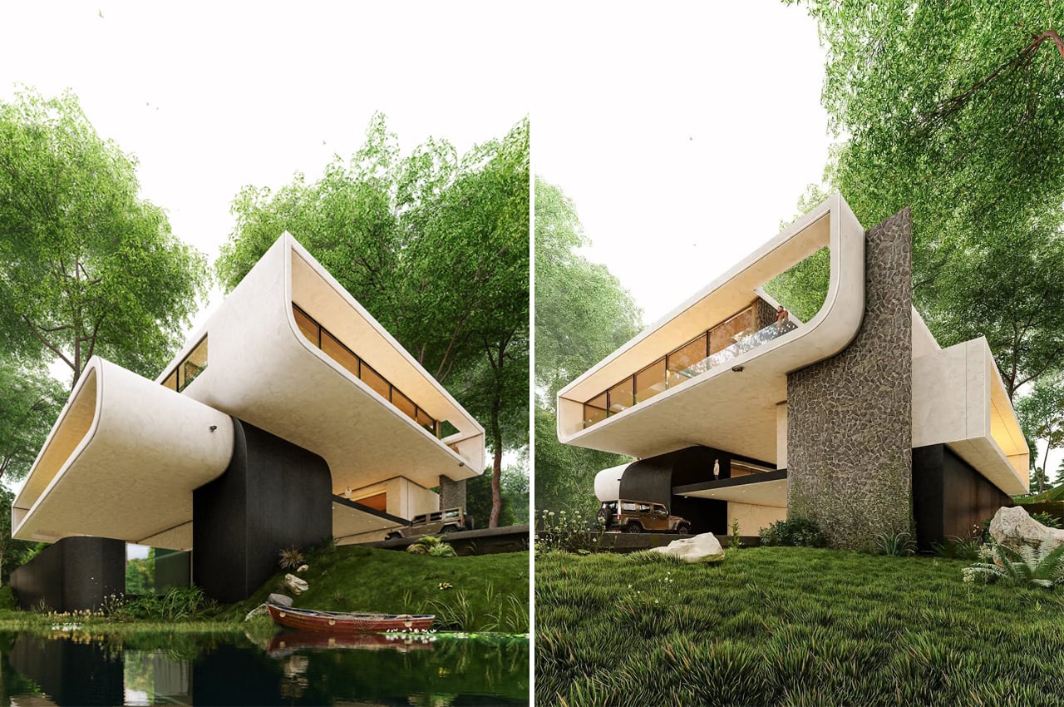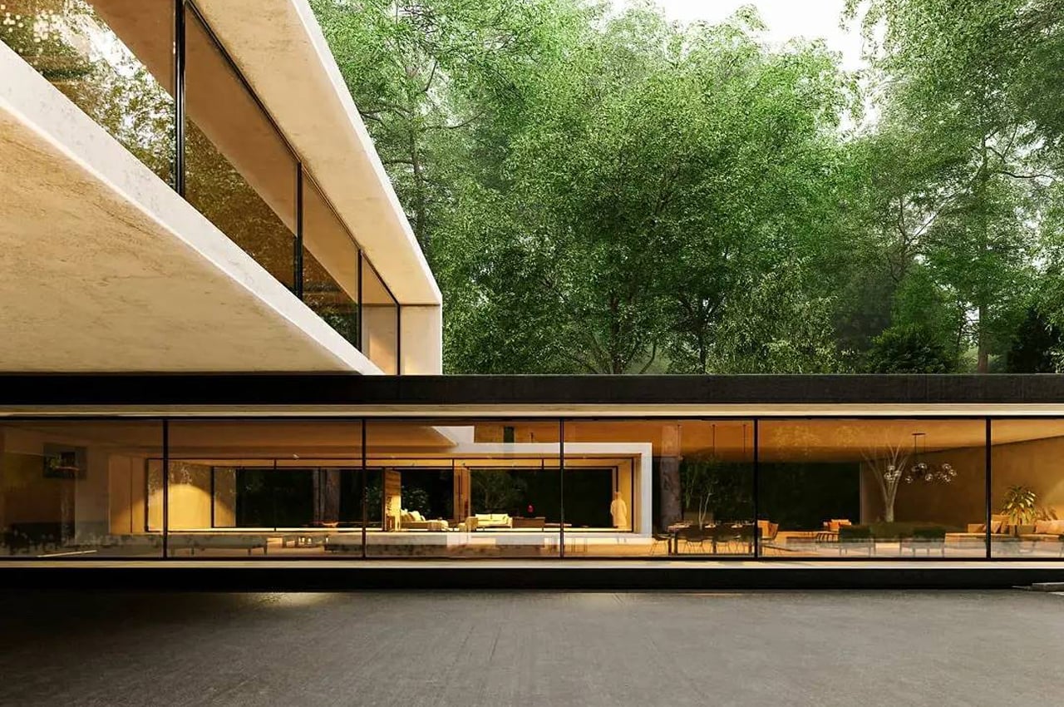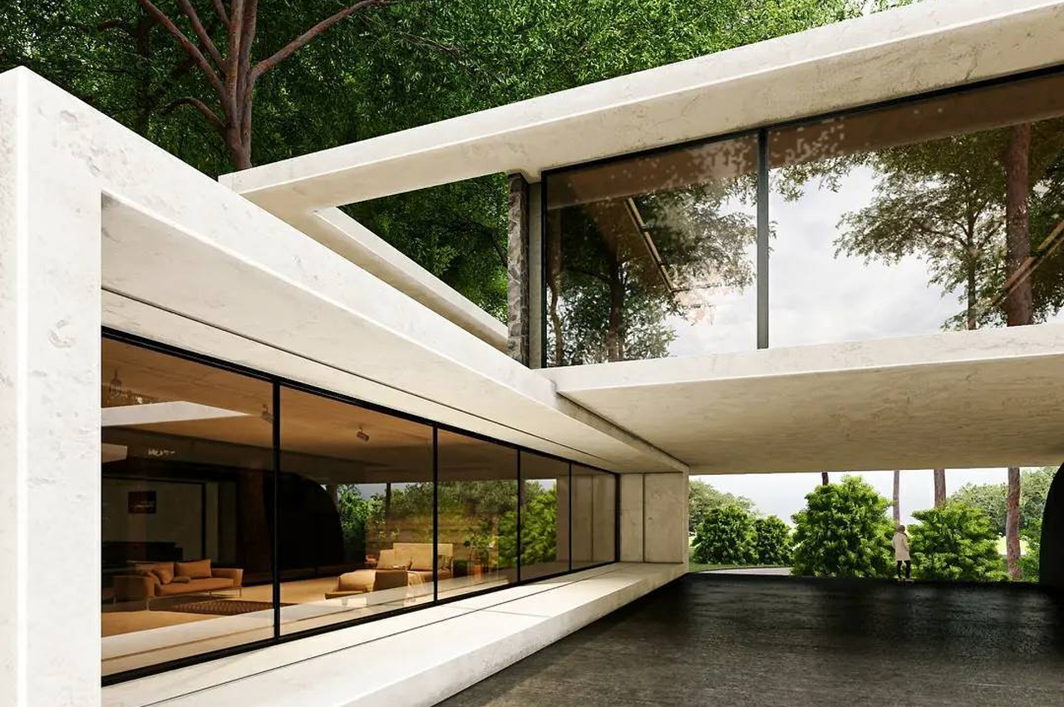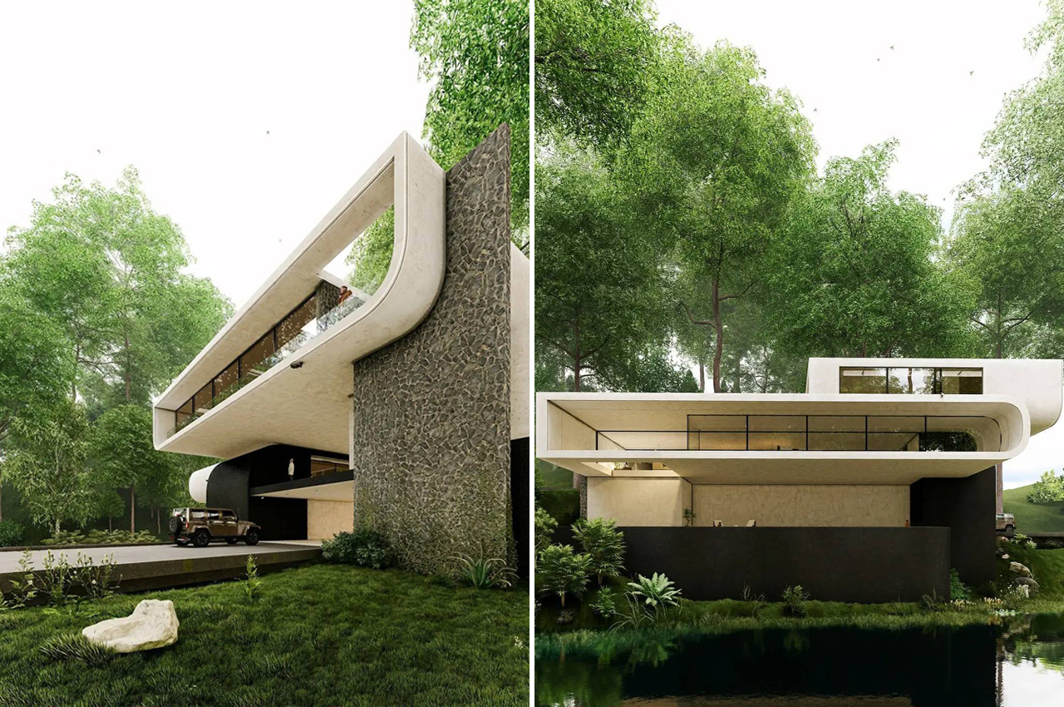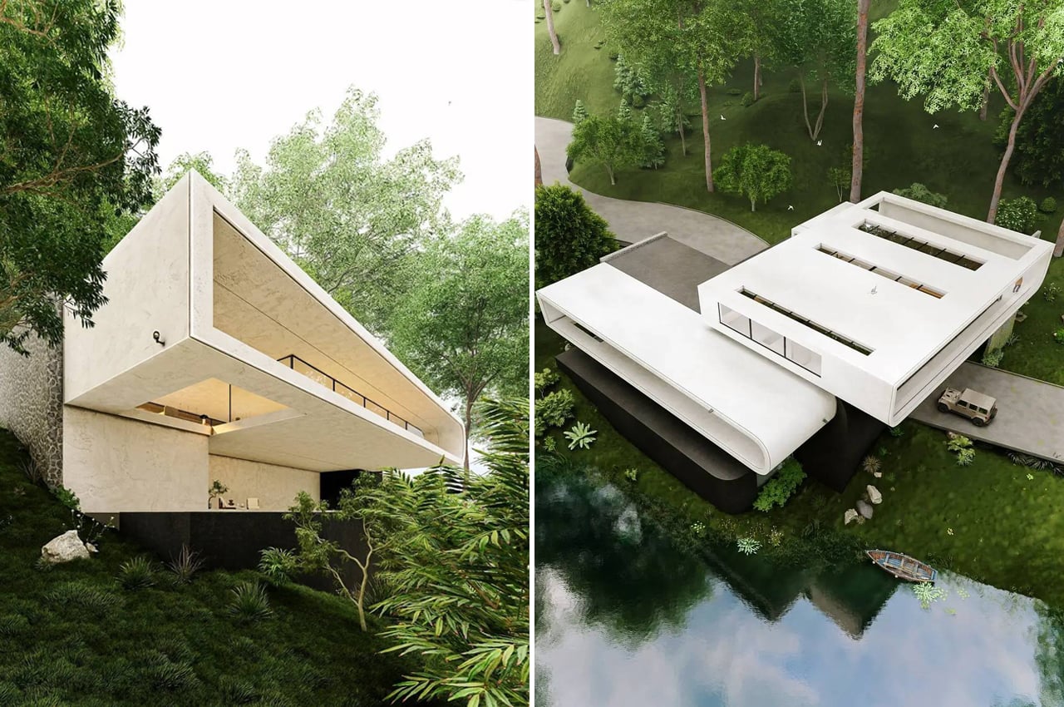
Pisqal is a small, bilevel concept residence envisioned on the beach and inspired by the traditional A-frame cabin, hosting a myriad of classic and contemporary design elements that give Pisqal its distinct, alternative look.
Usually with A-frame cabins, what you see is what you get. From the outside, an A-frame cabin’s general floor plan can be figured out with few surprises. There’s a cozy appeal found in the familiarity and simplicity of A-frame cabins. Borrowing the A-frame cabin’s traditional shape and charming feel, architects Yaser Rashid Shomali and Yasin Rashid Shomali from Shomali Design Studio conceptualized an inventive A-frame cabin called Pisqal that incorporates abstract structural elements, giving the traditional cabin a contemporary twist.

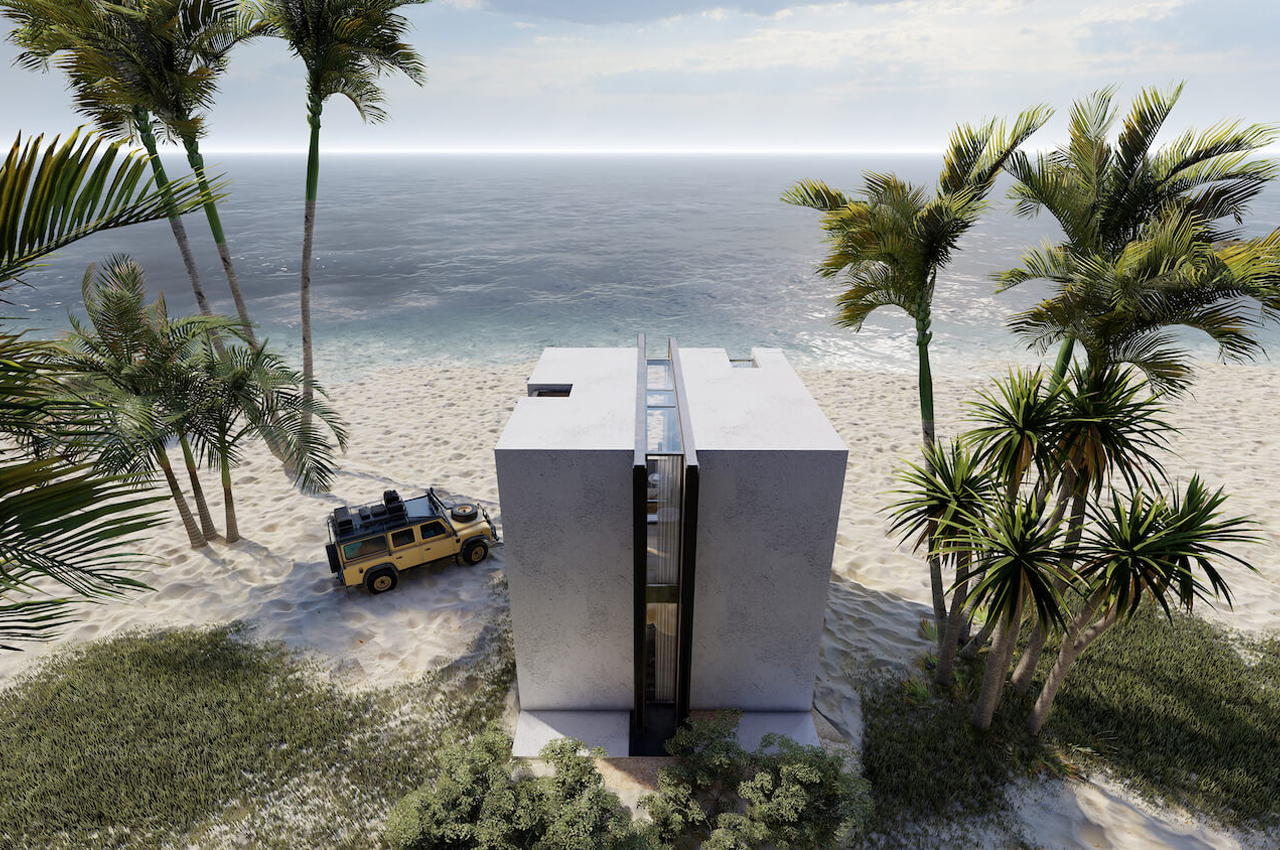
Split evenly between two floors, Pisqal comprises around 70-square-meters in area, forming a cubic frame that backdrops the cabin’s A-frame style eaves. The designers behind Pisqal chose a cubic frame to border the cabin’s A-frame style eaves to create more interior space. Inside the cabin, the Shomali designers gave the home an open-floor layout, with the living areas contained to the first floor and the main bedroom occupying the entire top floor. With such an open-air layout, quirky design elements were incorporated like a ladder that replaced a traditional staircase, bringing residents from the cabin’s ground floor to its loft bedroom.
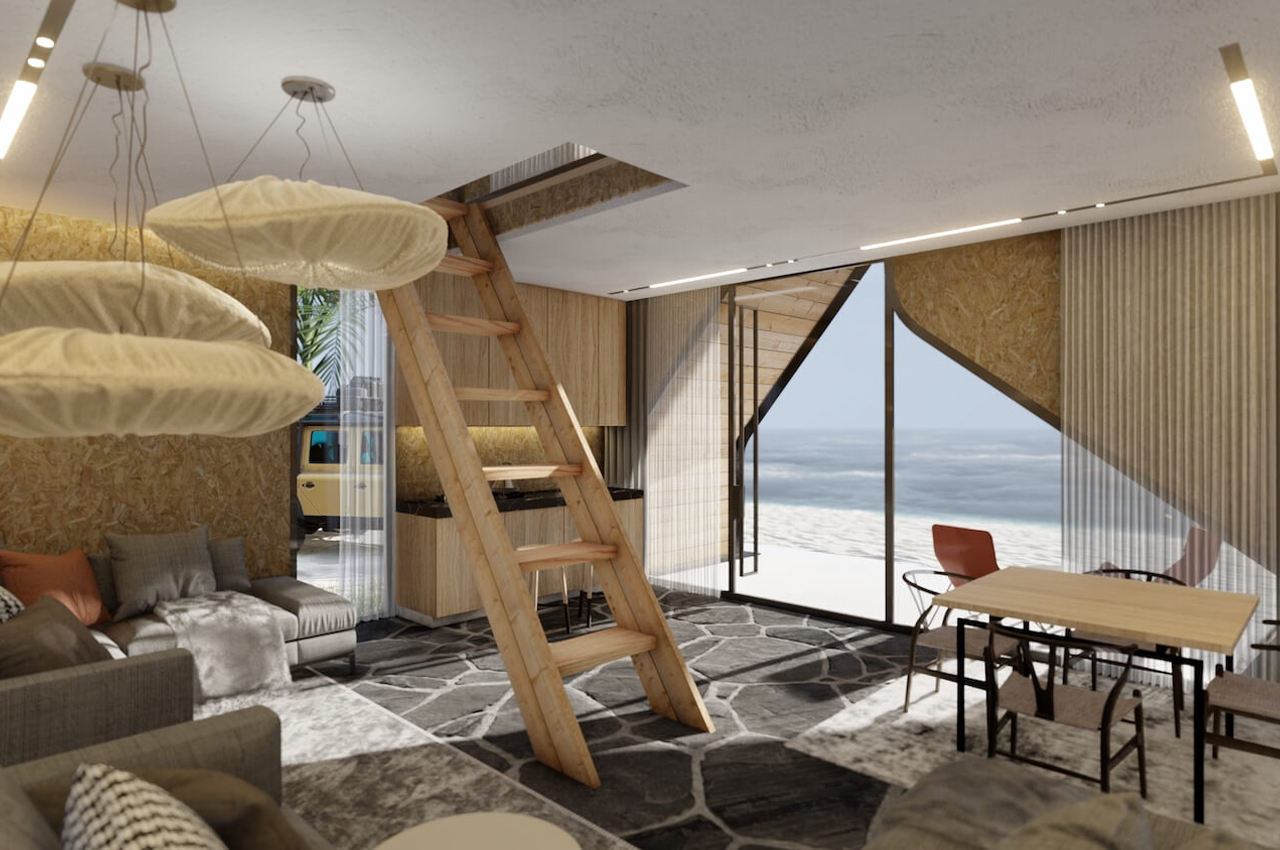
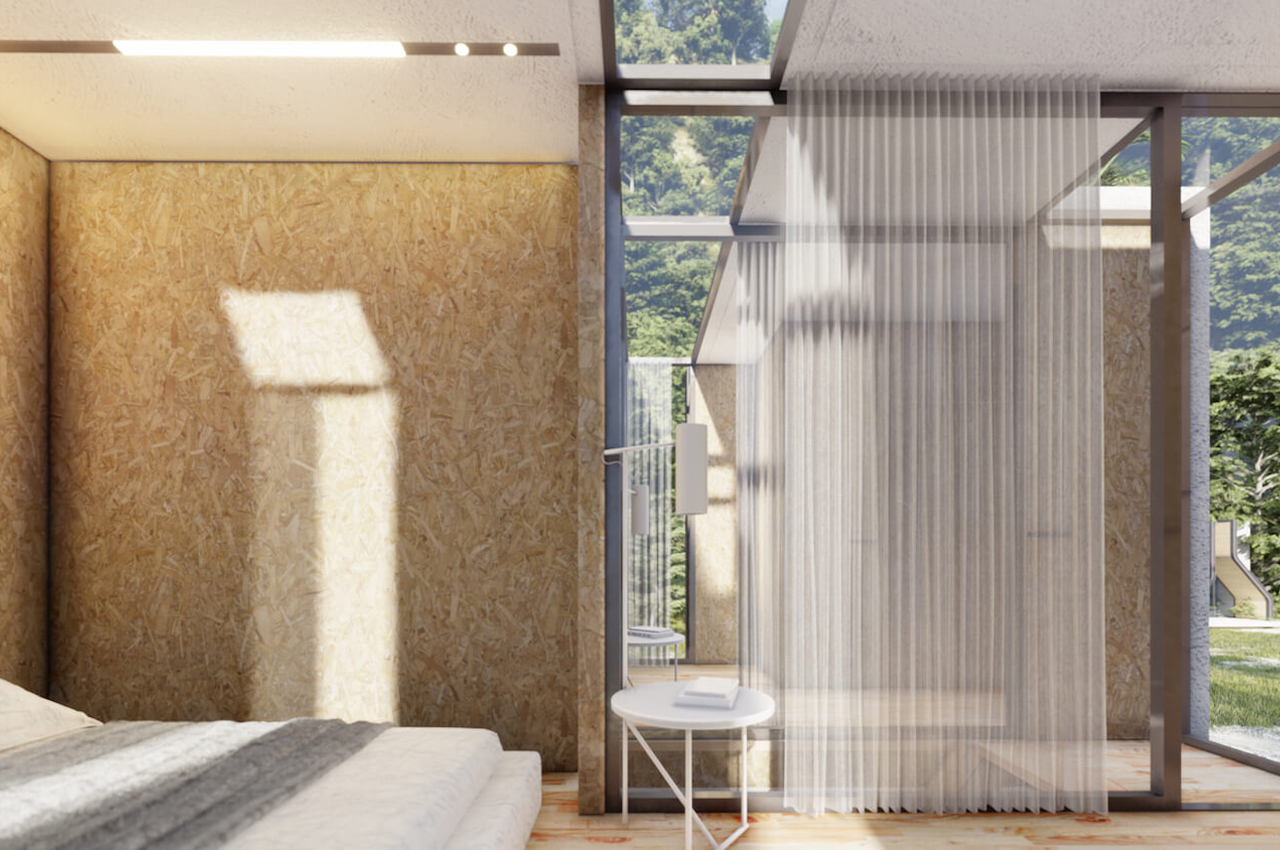
Envisioned on a beach, even the location of Pisqal challenges the A-frame cabin and brings it into a new light. Following the open feel throughout the house, Shomali Design Studio squared each room off with floor-to-ceiling glass windows that bring guests up close and personal to the outdoor seaside views. Interior design elements like white linen curtains and unfinished wooden walls also help to brighten up each room, collecting pools of natural sunlight that pour in through the glazed windows.
Designer: Shomali Design Studio
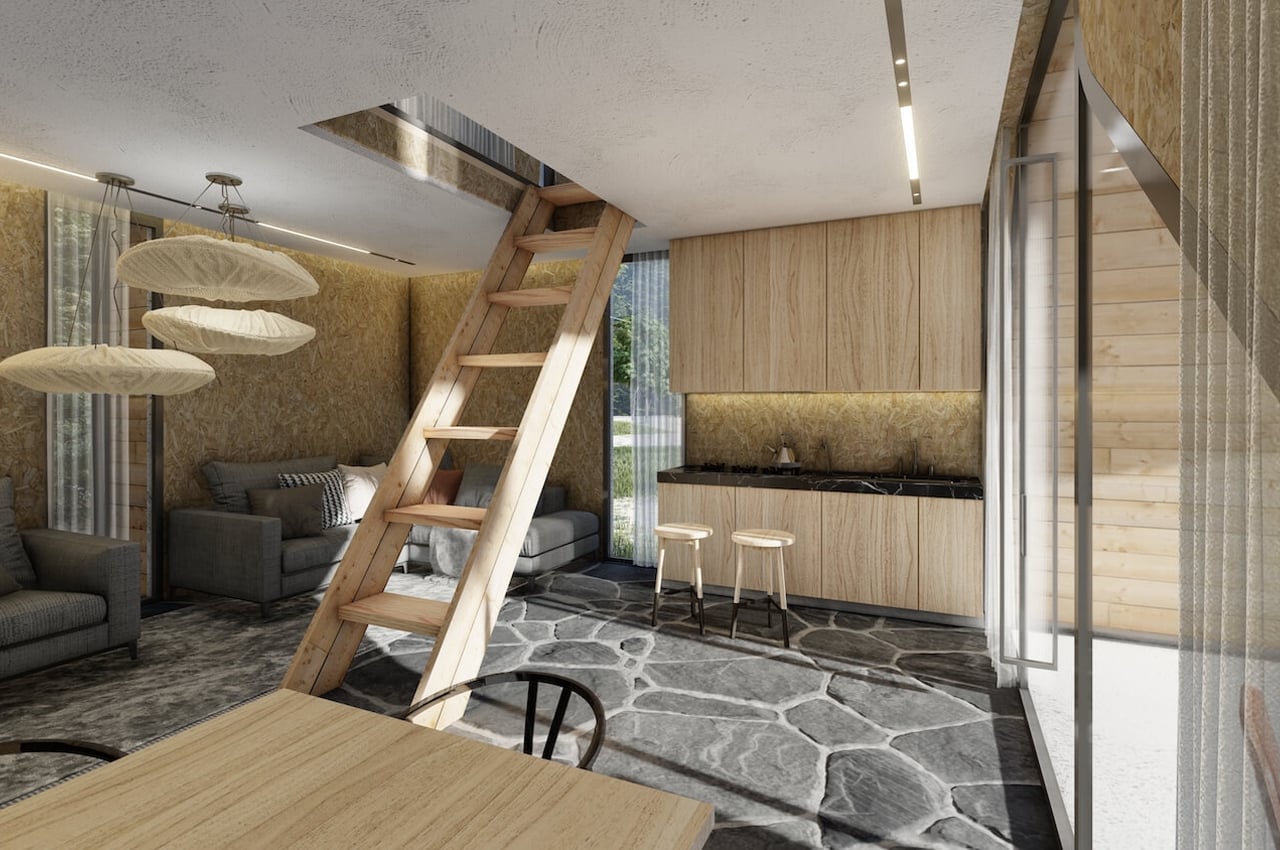
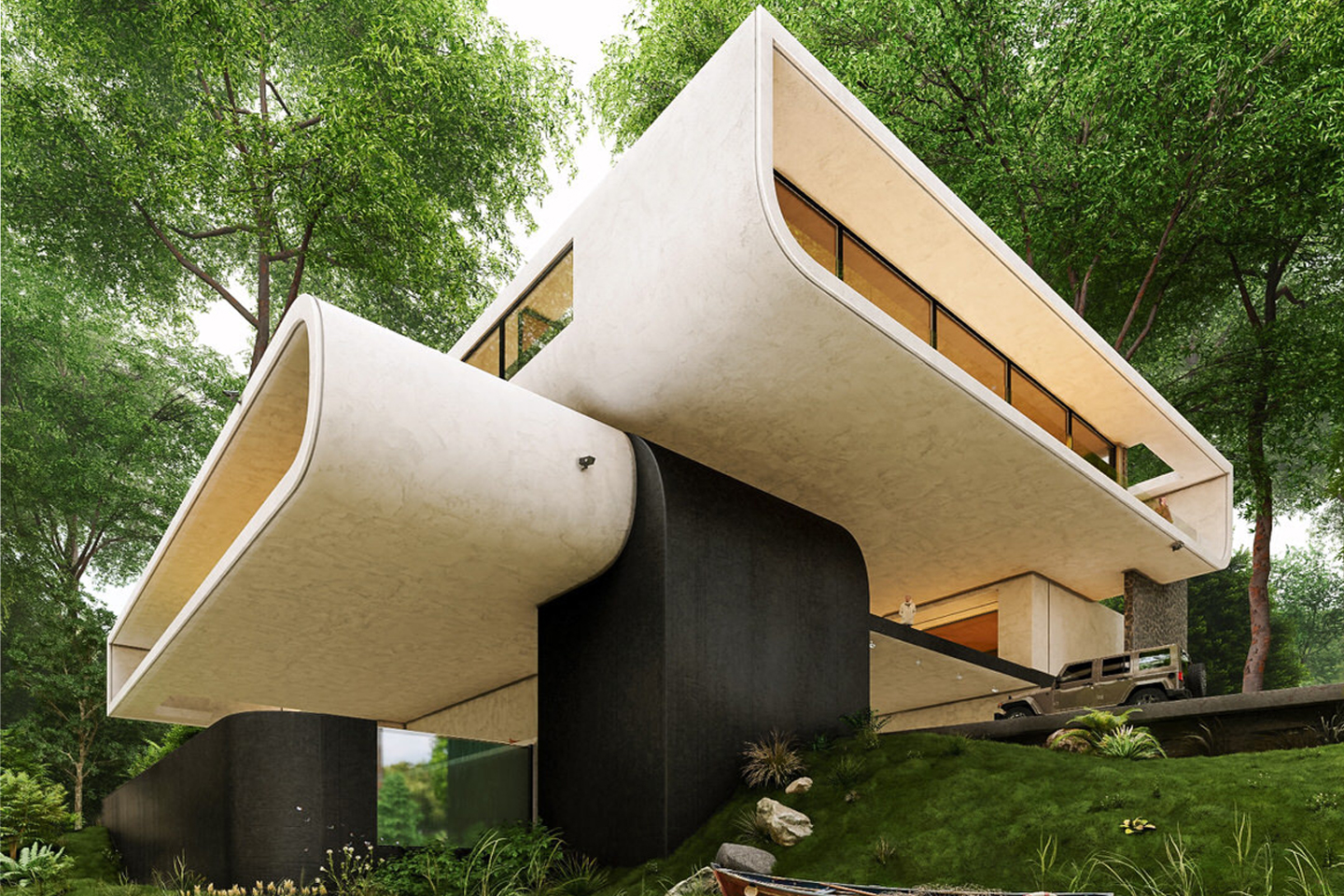 Rico Villa is a cantilevered, modernist architectural
Rico Villa is a cantilevered, modernist architectural 