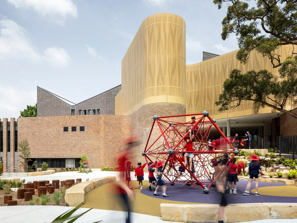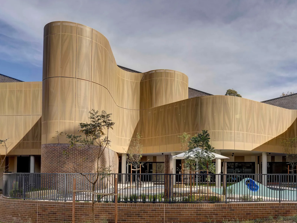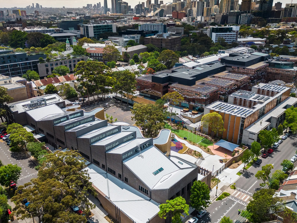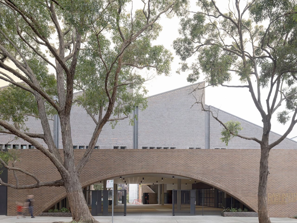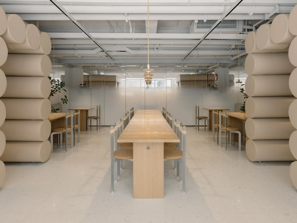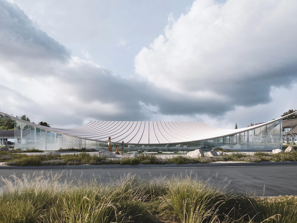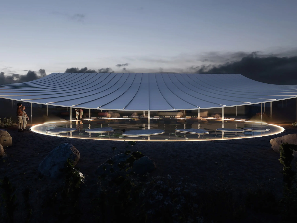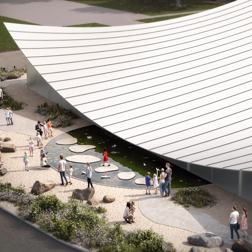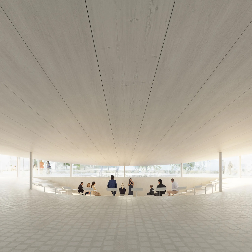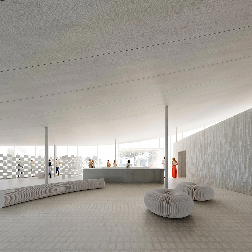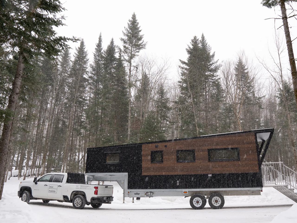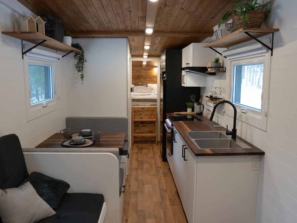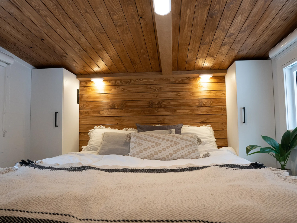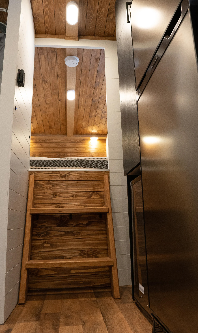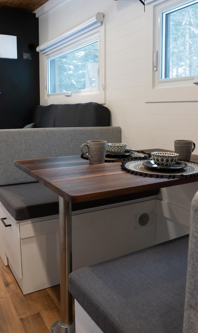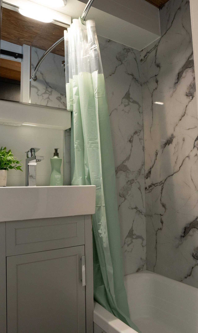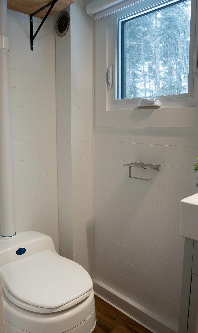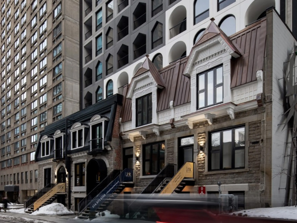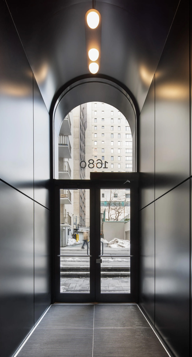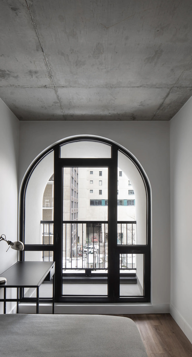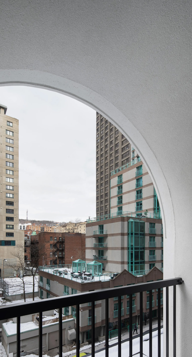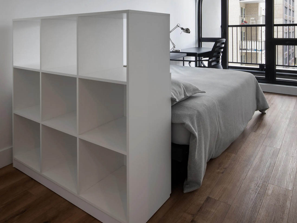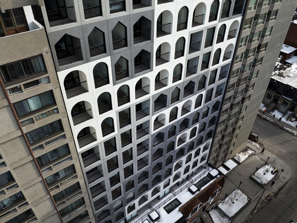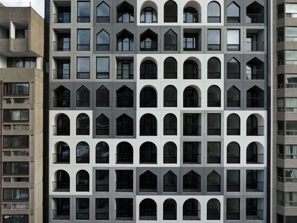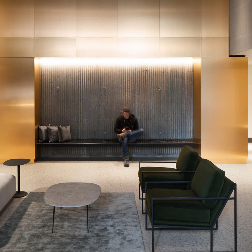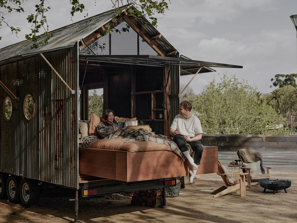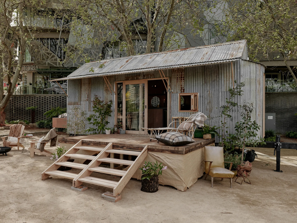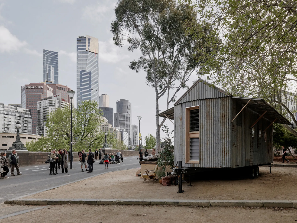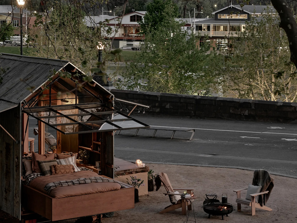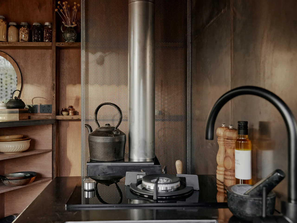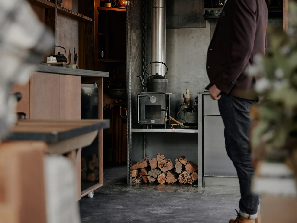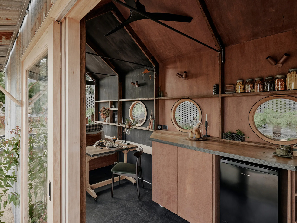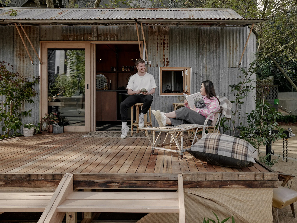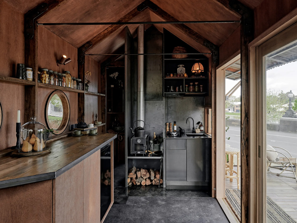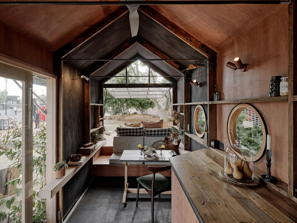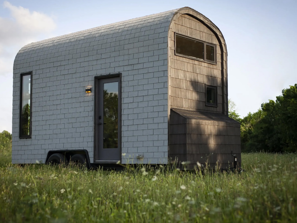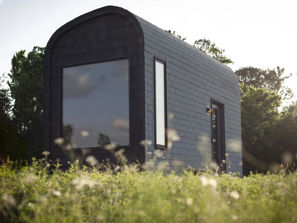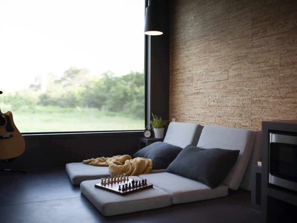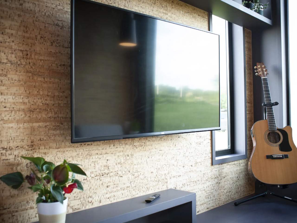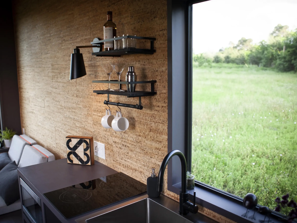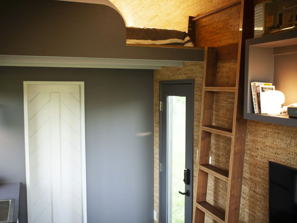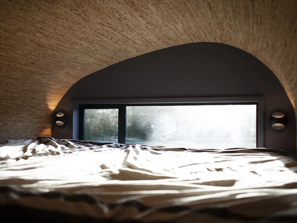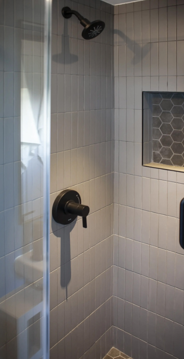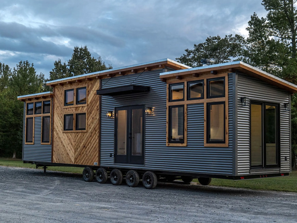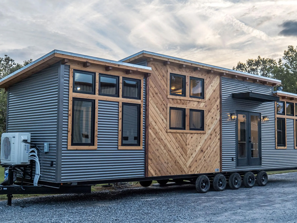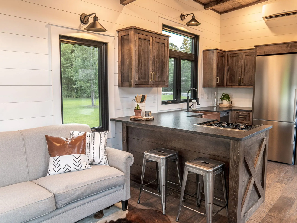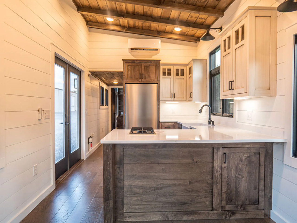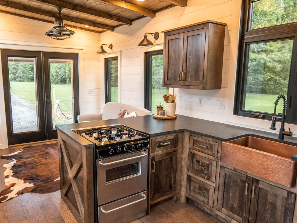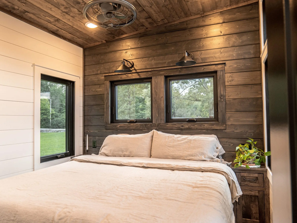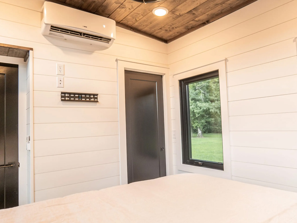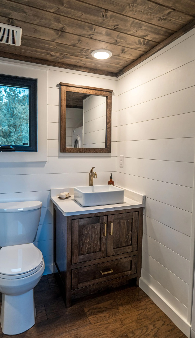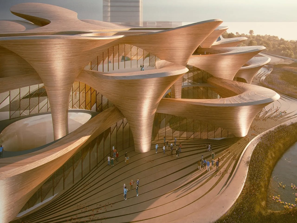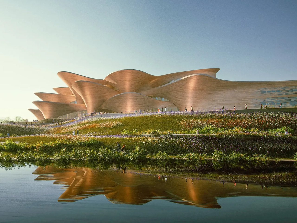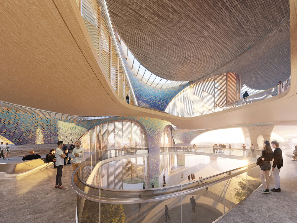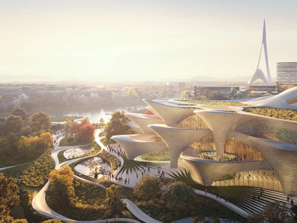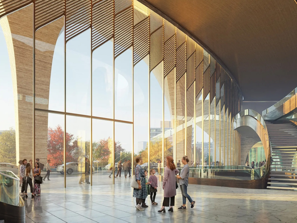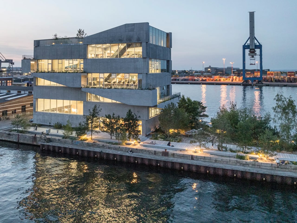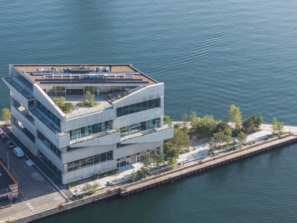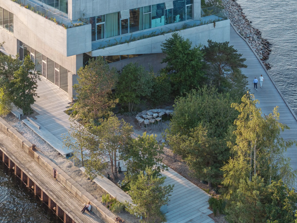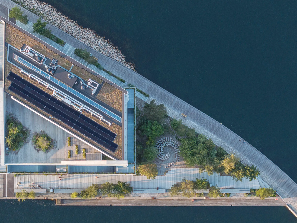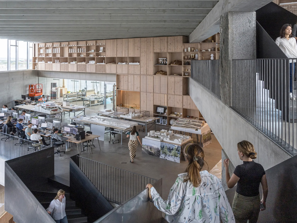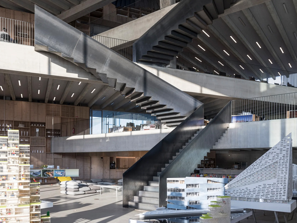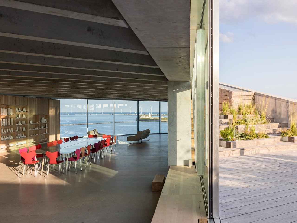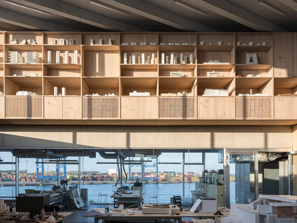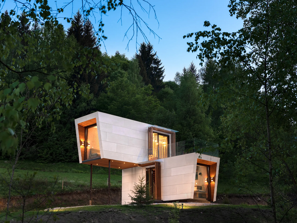
Tiny homes aren’t the largest, I mean the name says it all. Often they are made wider to create more space, but Romania-based Cabini decided to stack one tiny home on top of another to create more living space, showing us a novel and interesting way to build more living space in a little house. Called the Cabini Edelweiss, this tiny home comprises a support frame made from square metal pipes.
This frame is insulated with a PIR sandwich panel using Rockwool and then topped with a fiber cement facade and some wooden detailing. The home was constructed at the firm’s headquarters as two distinctive components, and then transported to the stunning property in Rasc, Valea Fericirii, in Romania by road.
Designer: Cabini
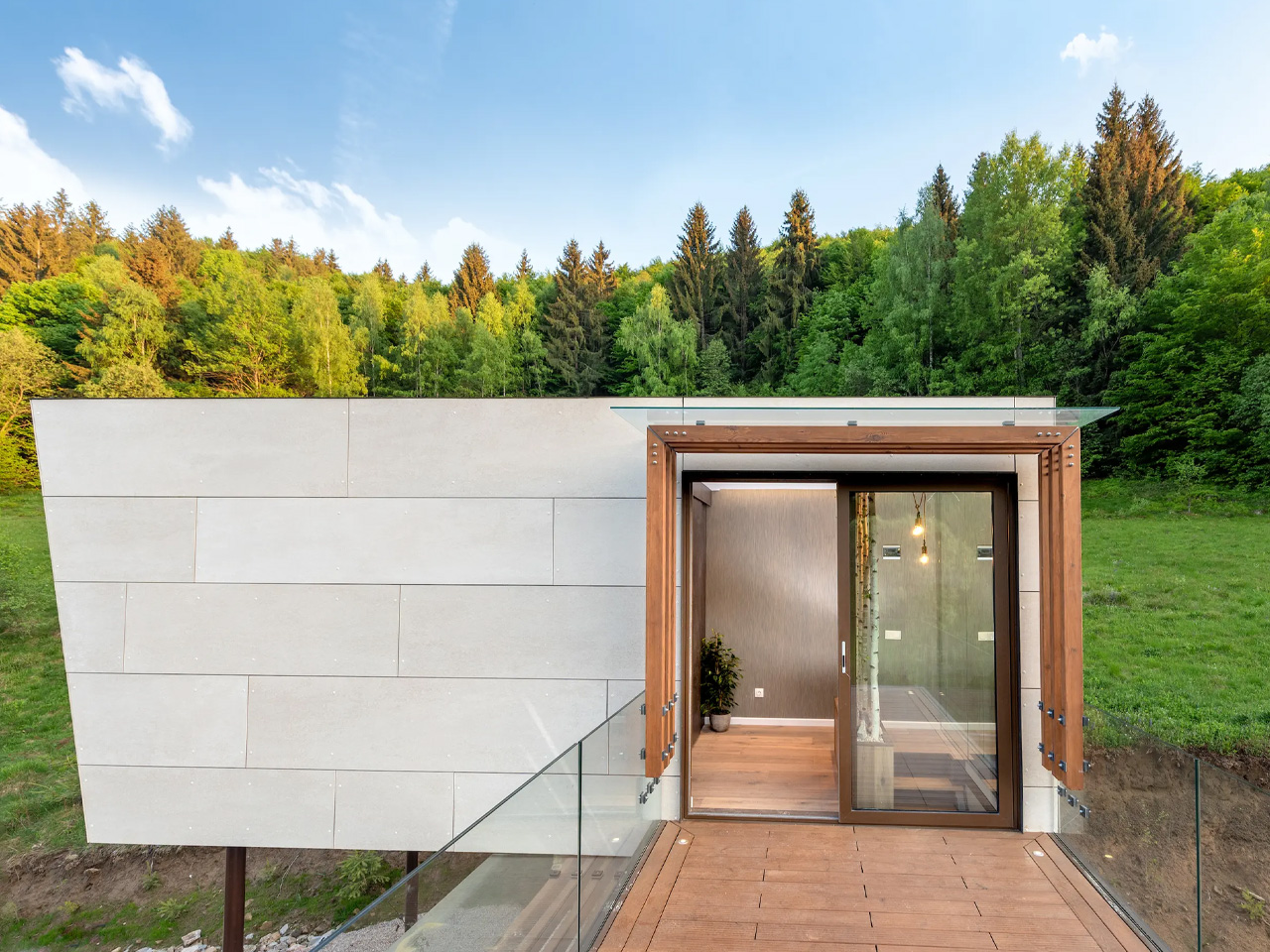
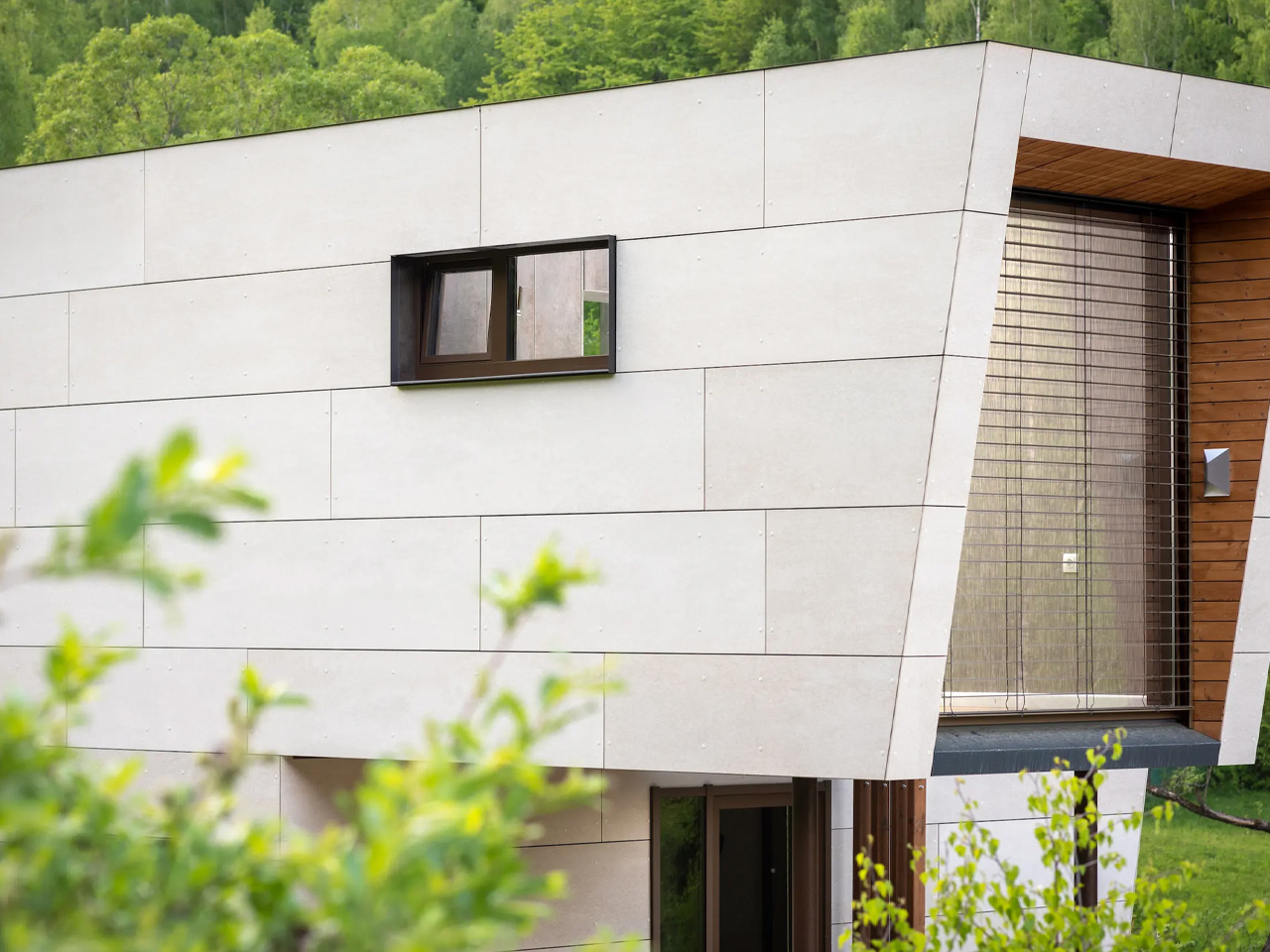
The home occupies around 387 sq ft, and it spans over two floors. The interior is cozy and light-filled, owing to large floor-to-ceiling windows. The glazing incorporates blinds for privacy. The furniture and finish are of premium quality, adding a sophisticated touch to the home. An audio system by Bang & Olufsen is integrated into the home. It also includes Schueco aluminum fixtures.
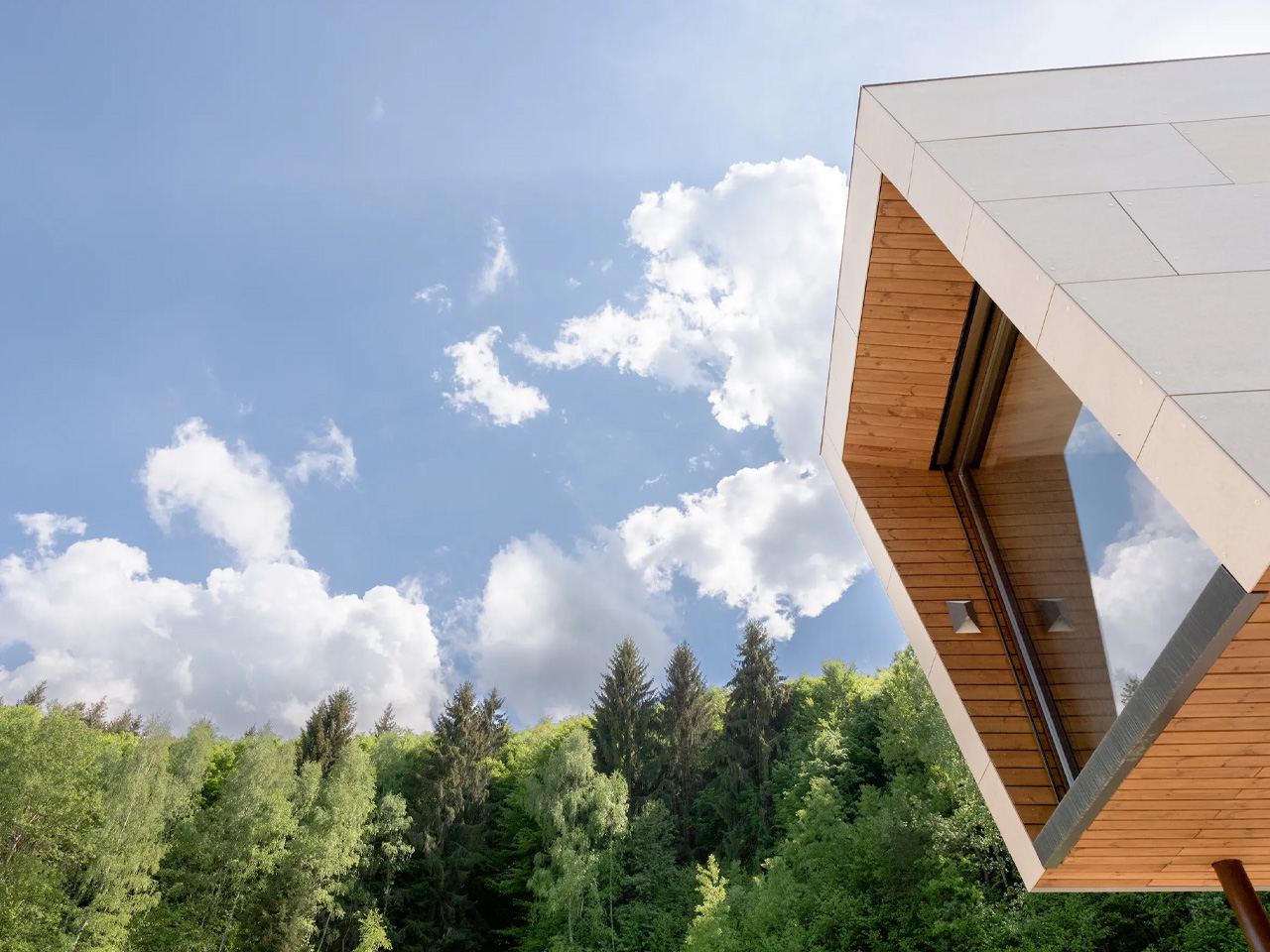
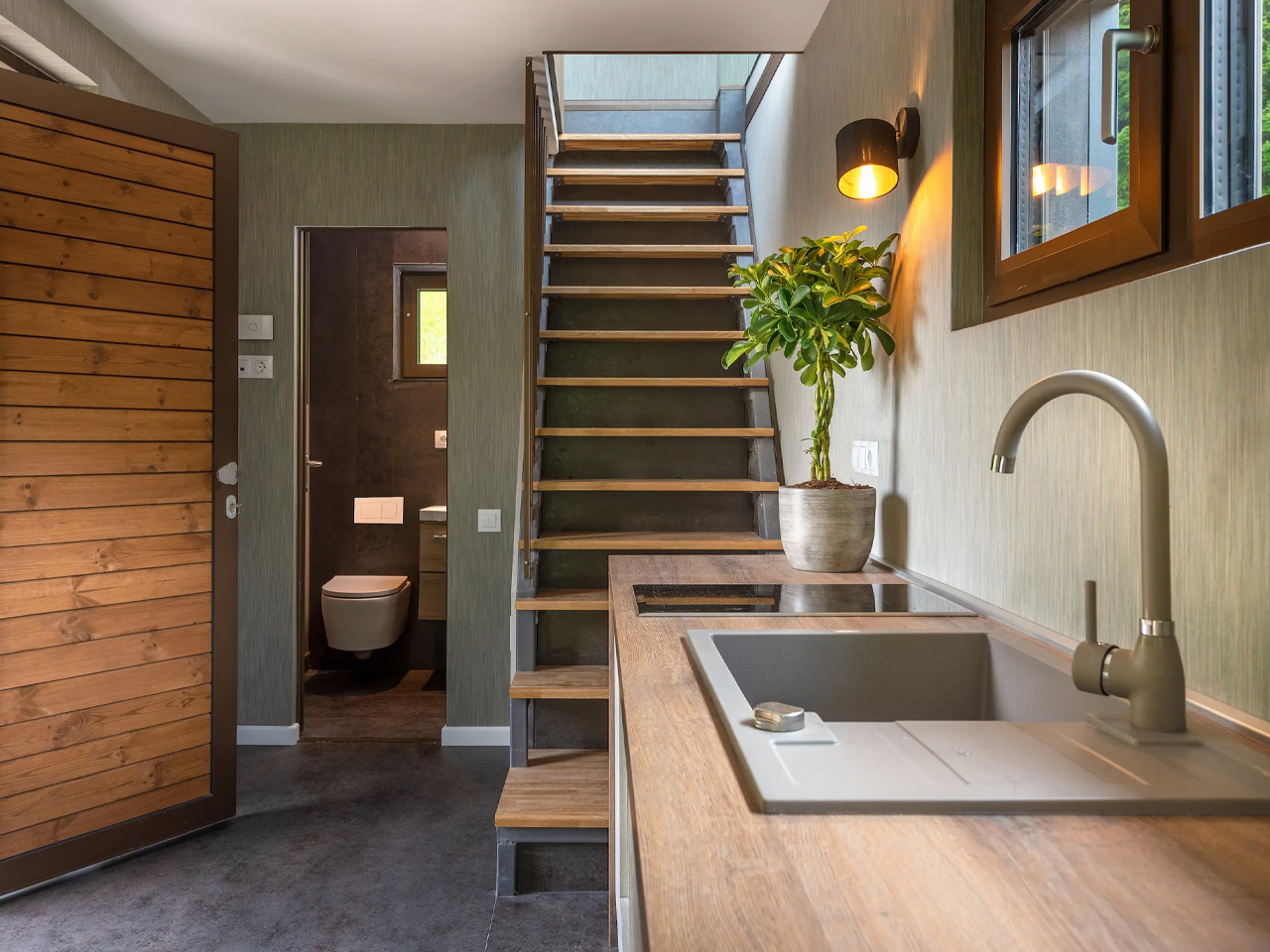
The ground floor holds a large living room with seating and storage space. The kitchen is located nearby and it is equipped with cabinet space, an oven, sink, and an electric hotplate. This section also includes a bathroom finished in Neolith stone, as well as a shower, sink, and toilet. You can access the upper floor via a staircase. This floor includes a bedroom with generous glazing and an ample amount of room to stand upright. A lovely outdoor terrace has also been included.
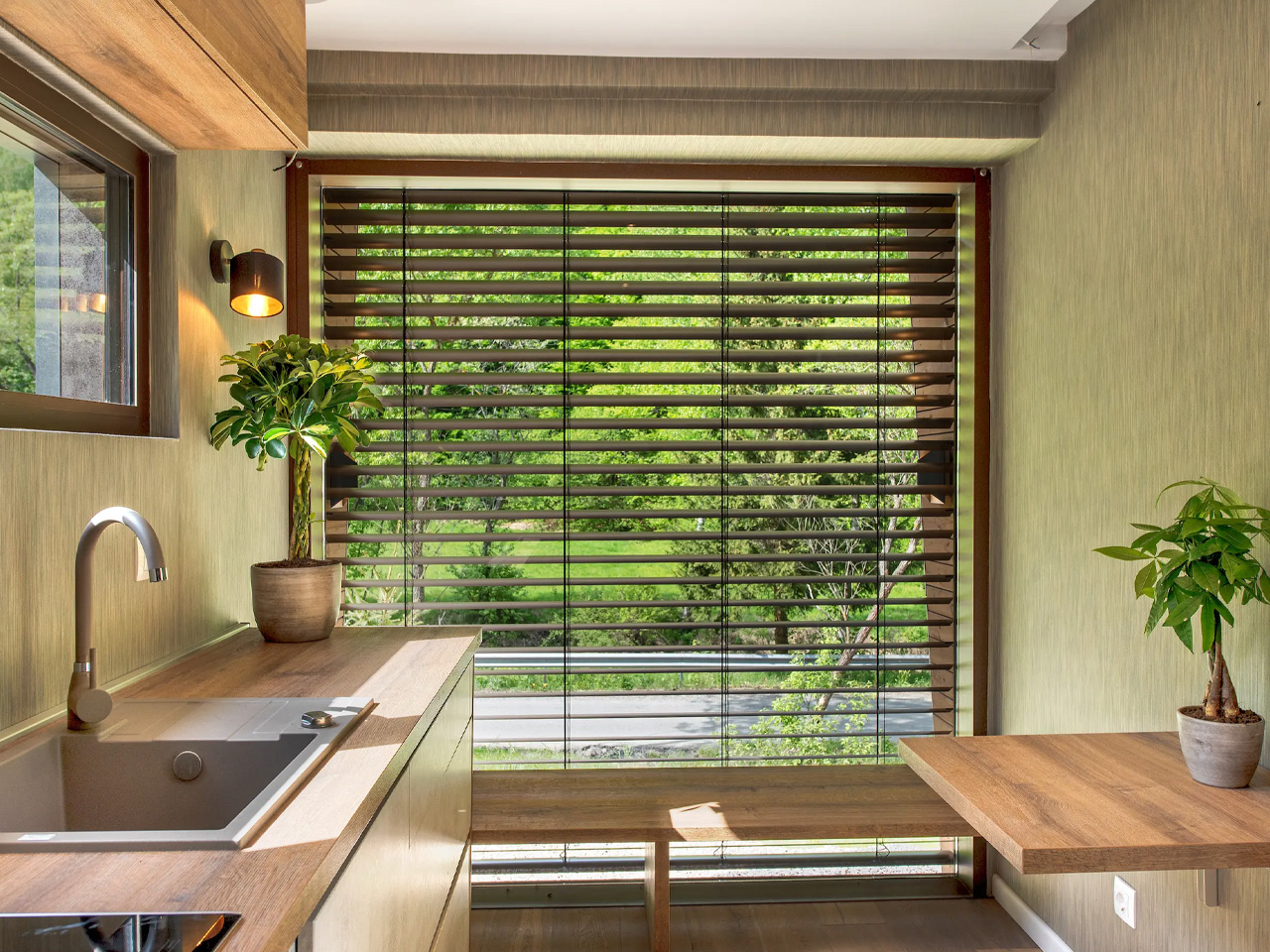
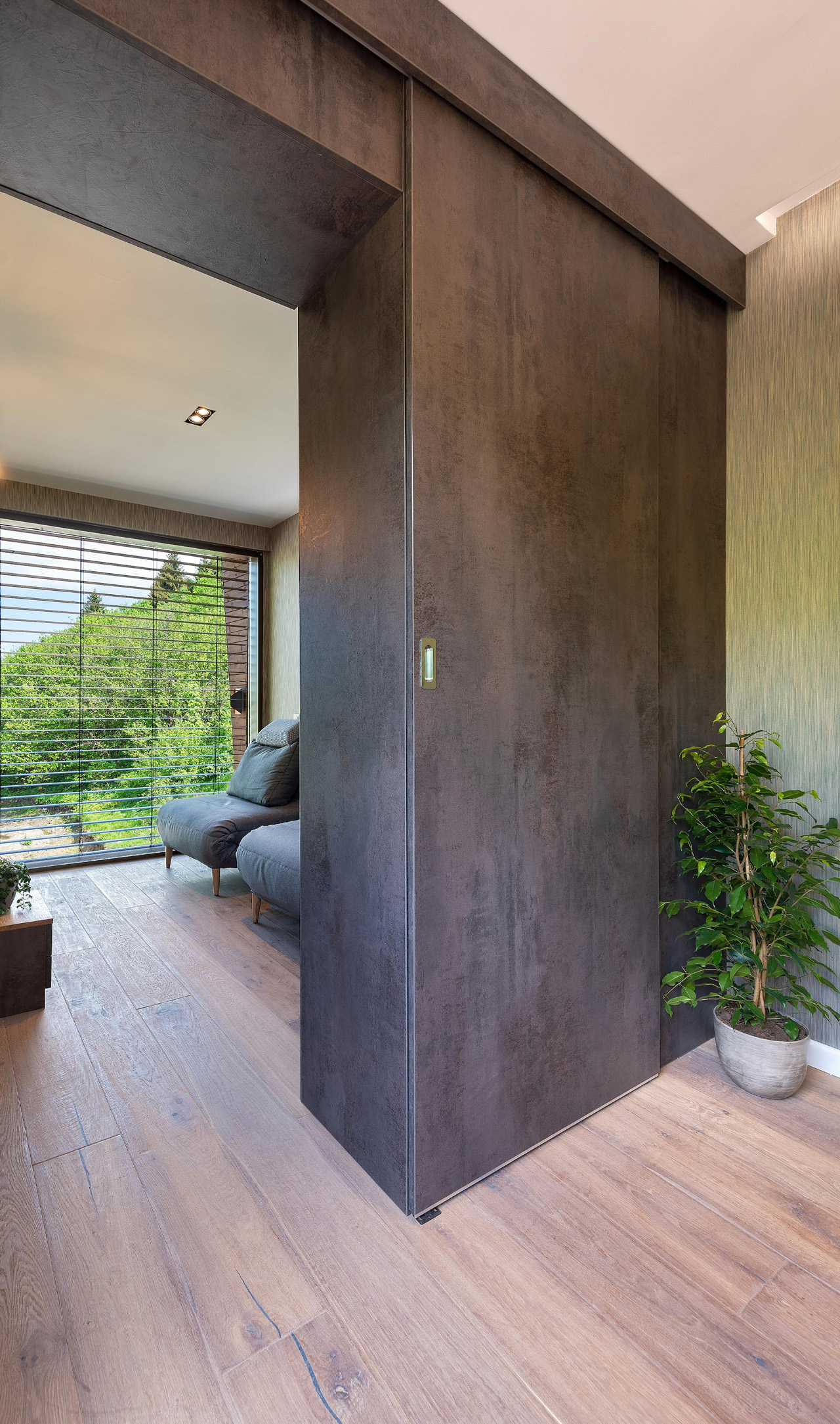
The model depicted in the pictures costs around US$100,000 including appliances and furniture. However, the price can vary depending on the options the buyer selects. Worldwide delivery is possible, and buyers can opt for an off-the-grid setup with solar panels as well. The Edelweiss is a unique and innovative option in a world where tiny homes have become quite mundane. All of them feature a similar aesthetic and floorspace, this one is quite different.
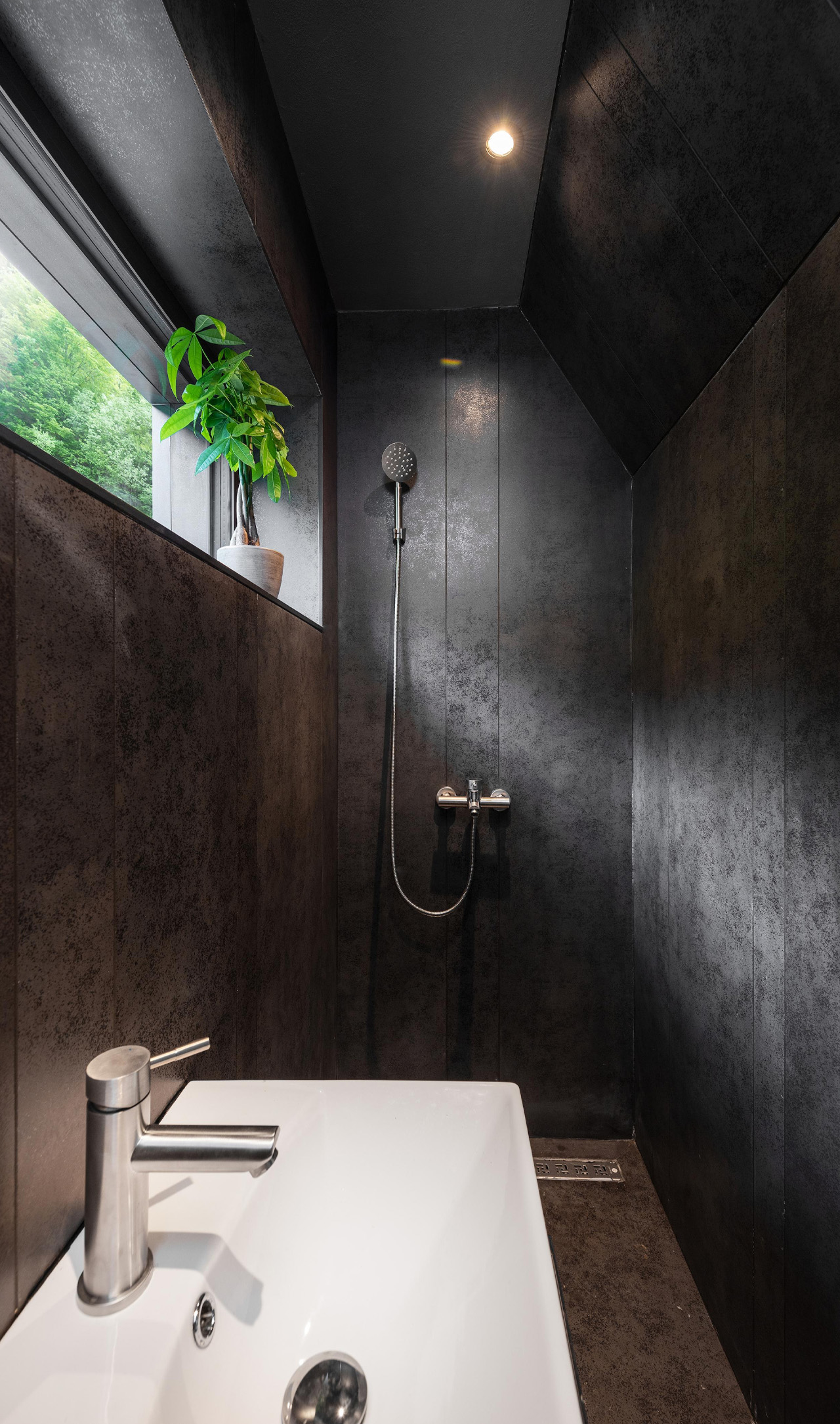
The post A Tiny Home Was Stacked On Top Of Another To Create More Floorspace first appeared on Yanko Design.
