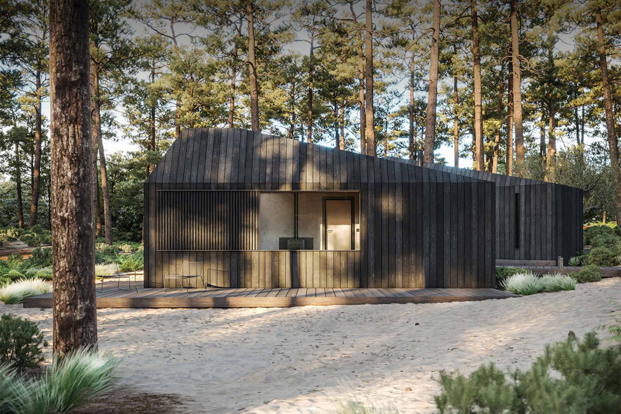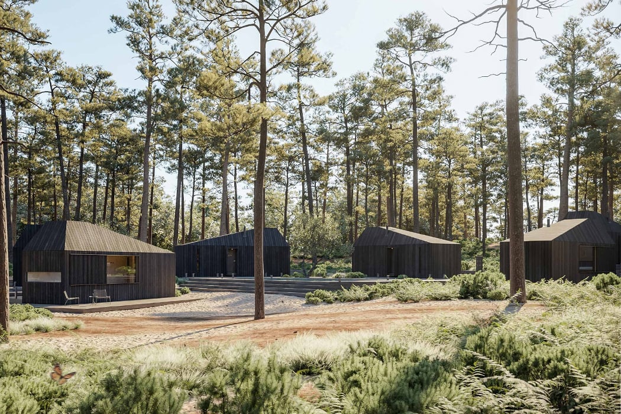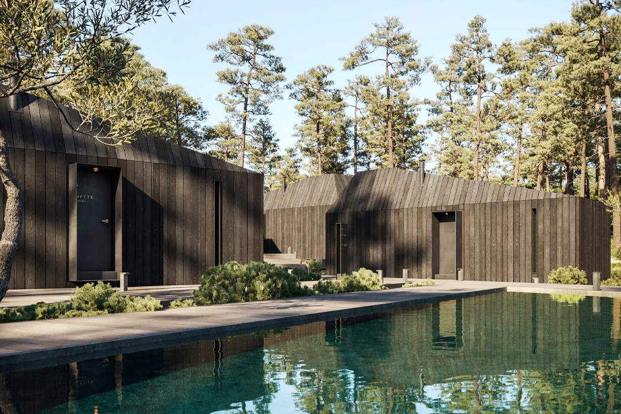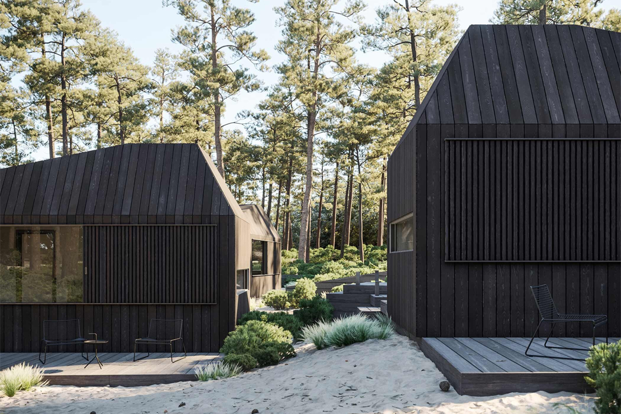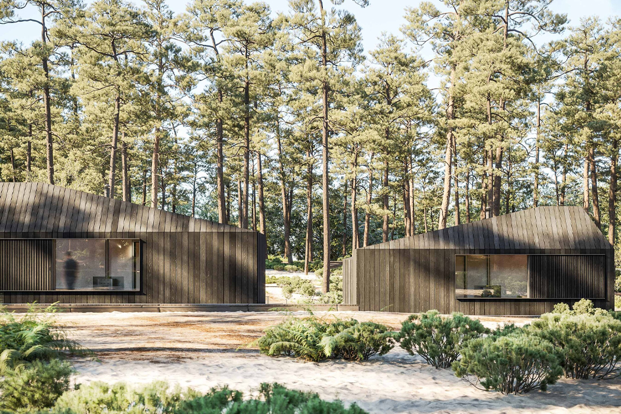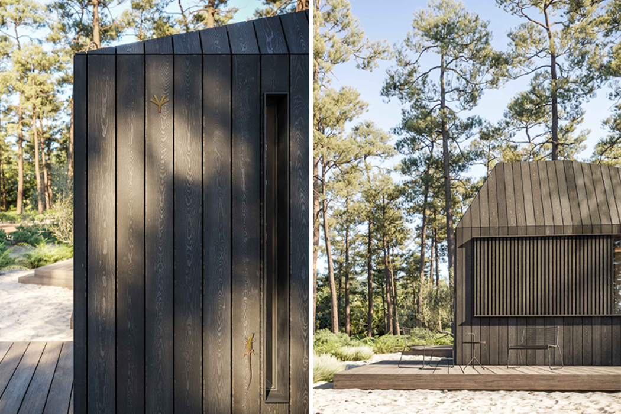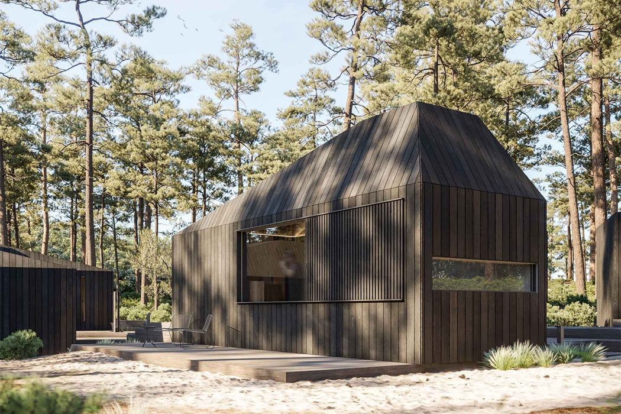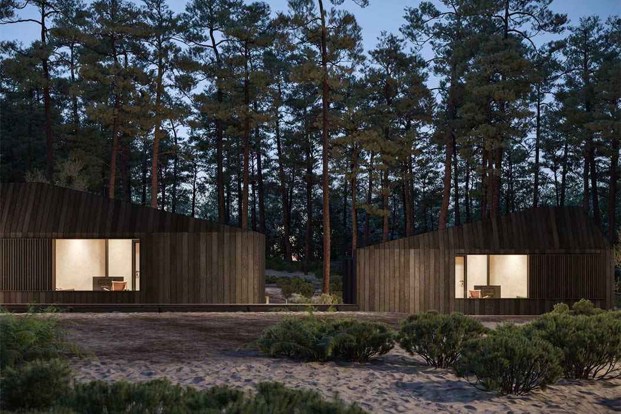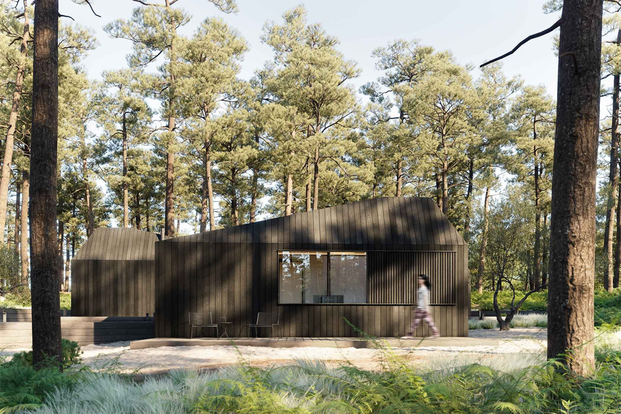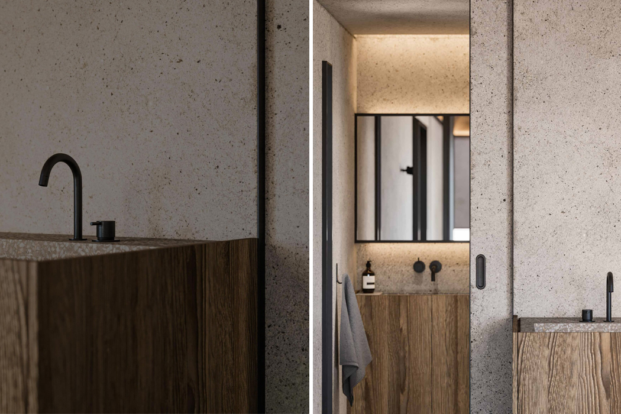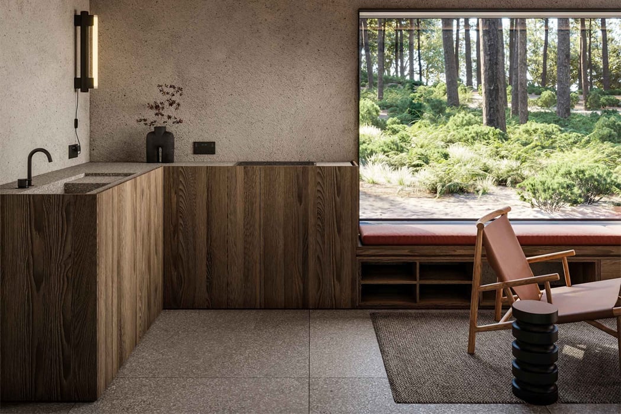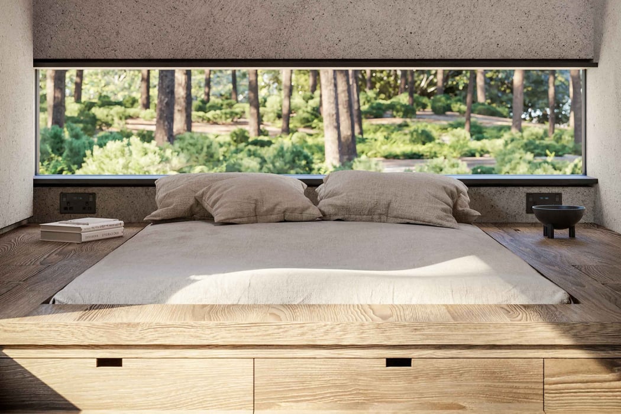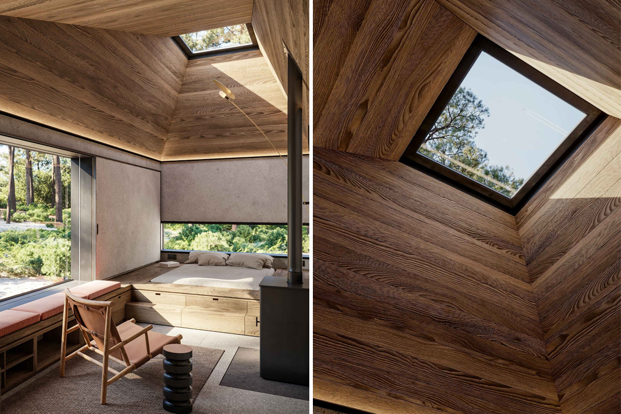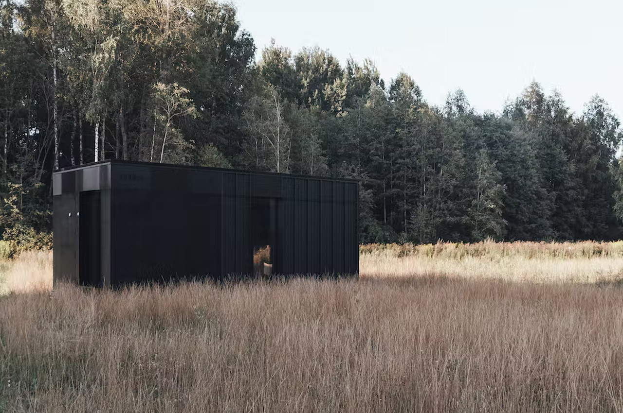
Aylott & Van Tromp have been working on high-end projects for a while now, from working with Hilton to working on a luxe Jiu Jitsu gym, their expertise in sophisticated interiors is unmatched. And, they’ve now designed prefab cabins for your next vacation! They’ve developed these cabins from the ground up, and are hoping to sell them to hoteliers, to maybe create a whole new chain of luxurious resorts. They want the cabins to feel like hotel suites while maintaining a very Scandinavian-inspired aesthetic.
Designer: Aylott + Van Tromp
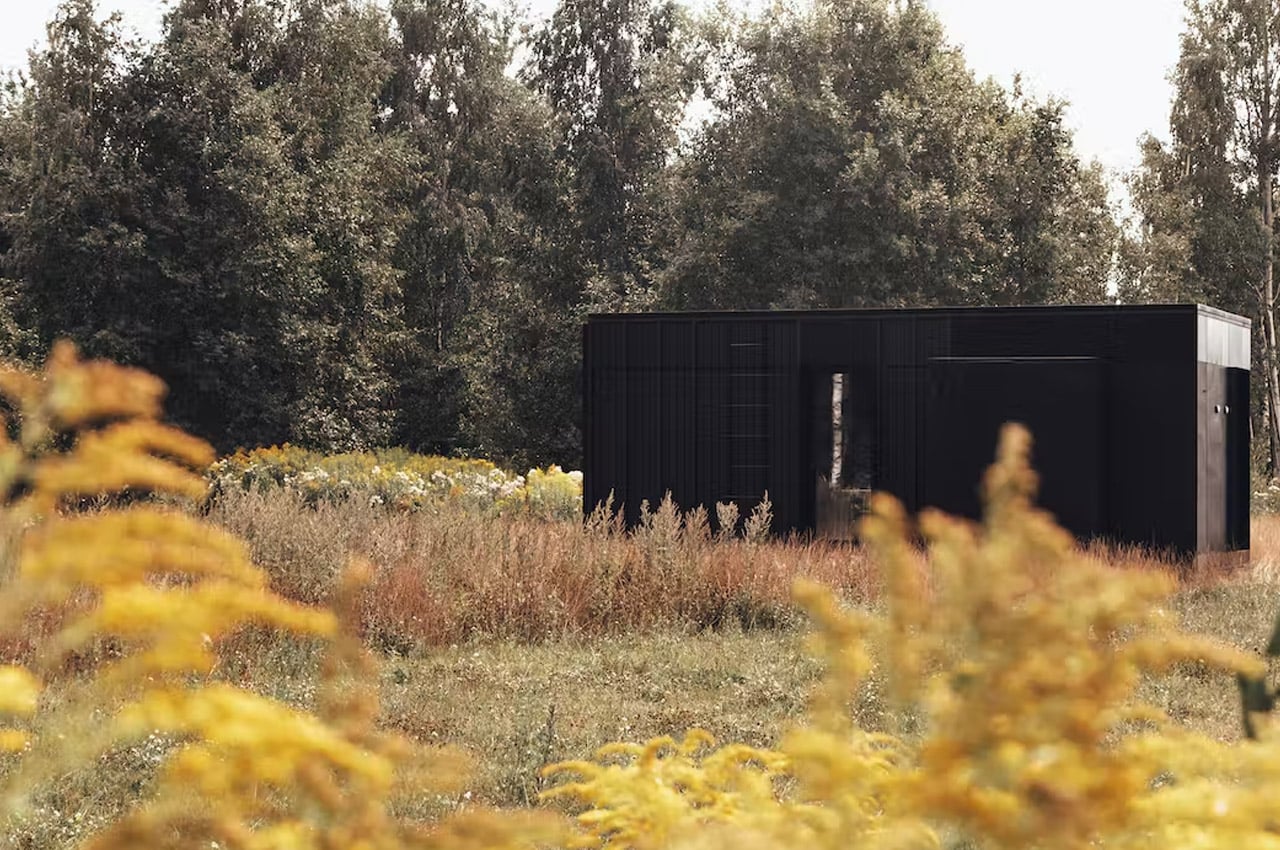
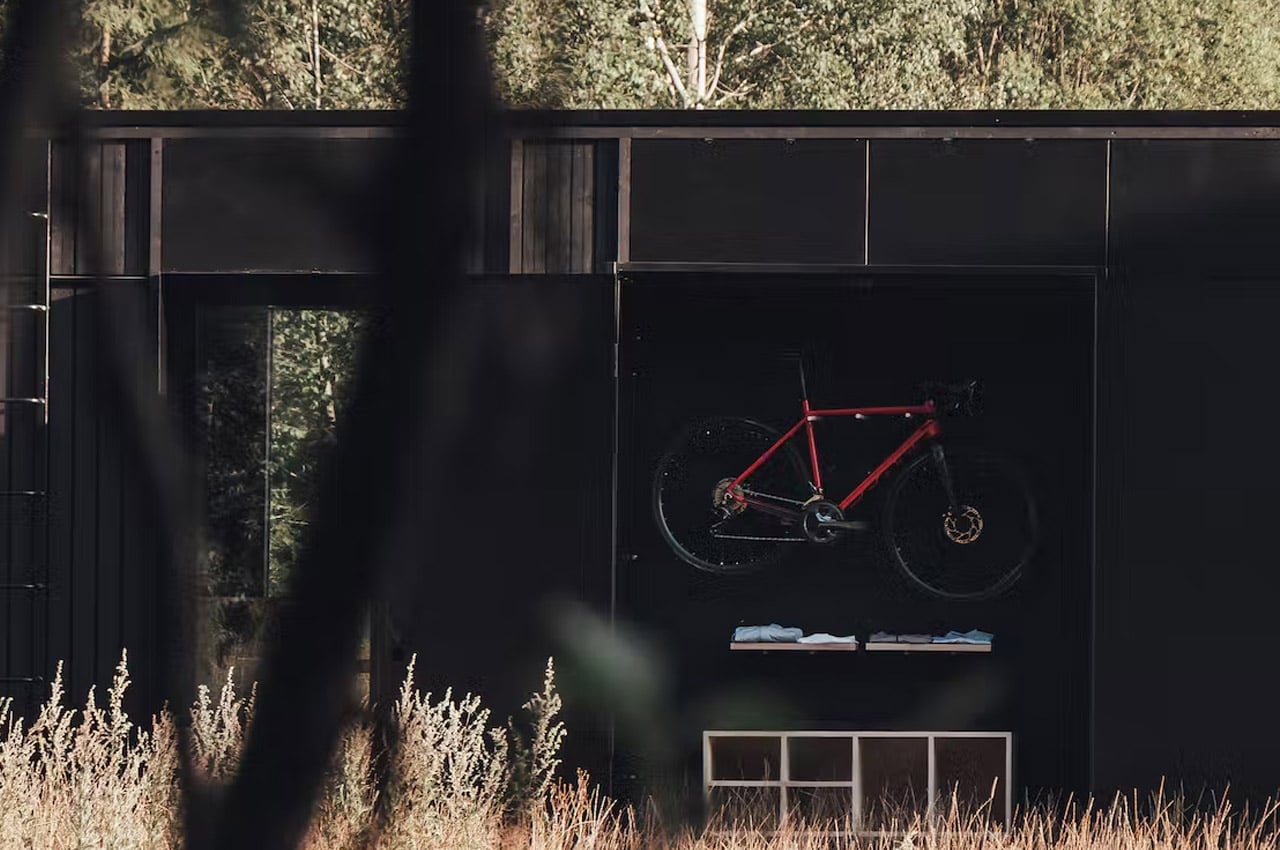
“We sculpted the cabins with ideals of individuality, adaptability, and efficiency in mind,” says James Van Tromp.
Called the Nokken Cabin, these prefab cabins can be purchased by anyone, but the duo has bigger plans for them. They want clusters of them to be placed in beautiful and remote locations to create “landscape hotels”, that can provide a luxurious glamping experience. You would be able to connect with nature and unwind, but in a comfortable and cozy space – without having to roughen it out basically. Each cabin takes almost 10-12 weeks to be completed, and they feature a pale pastel larch flooring and ceiling, which contrast quite interestingly with the dark larch walls. This creates a dramatic and almost mesmerizing effect.
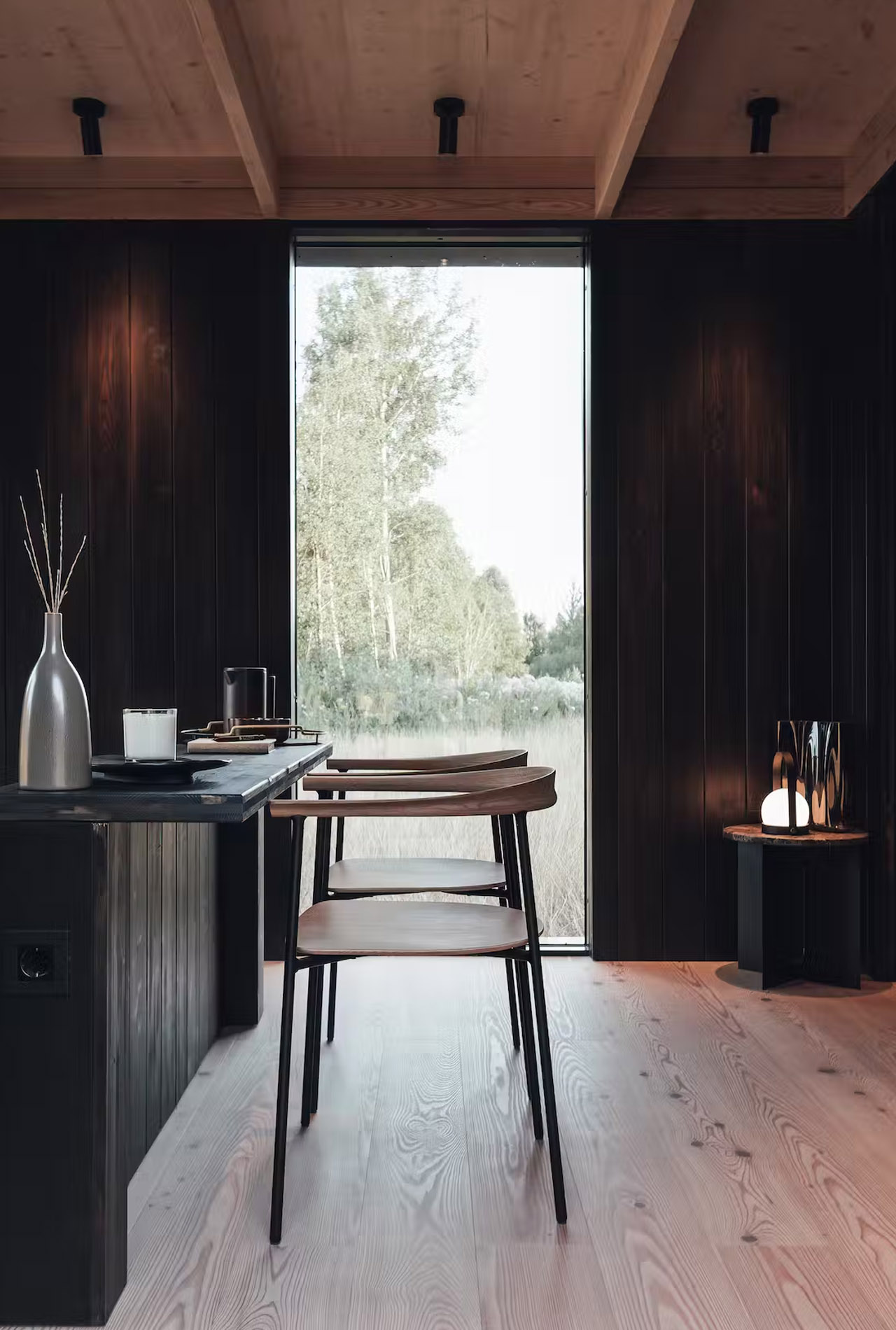
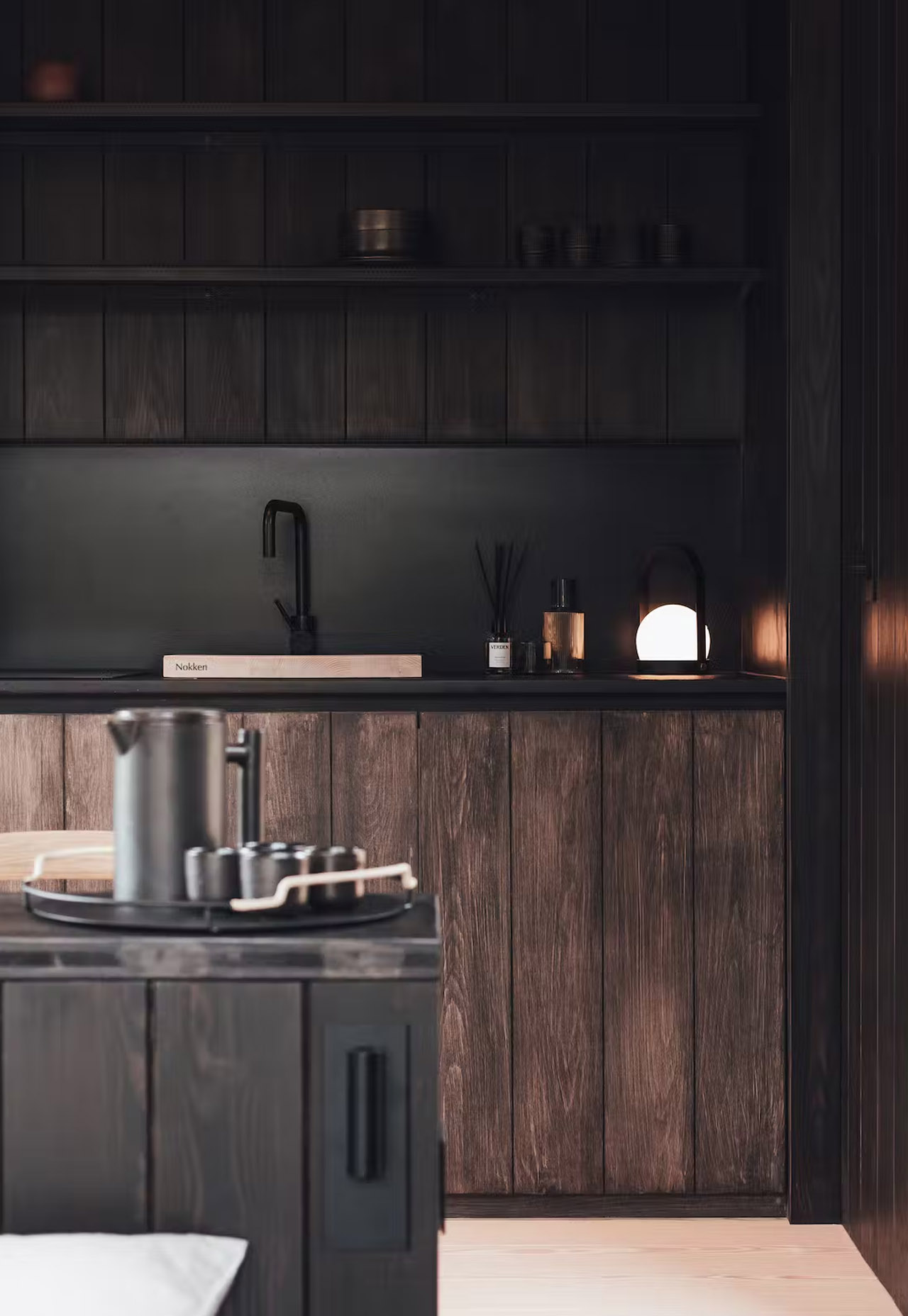
The exterior of the cabin also boasts a dramatic dark European larch facade, subtly matching some parts of the interior, as well as perforated metal. Custom furniture and expansive glazing welcome you inside the cabin, or buyers can customize the interiors according to their personal tastes and preference. Floor-to-ceiling windows allow natural light to stream in effortlessly throughout the day. A dark headboard also doubles up as the dining table. A beautiful picture window in front of the bed provides surreal views of the surrounding landscape. The fixtures and finishes fitted into the space are also dark black, to match the overall larch appearance. The cabin houses a bedroom, bathroom, an open kitchen, and living space.
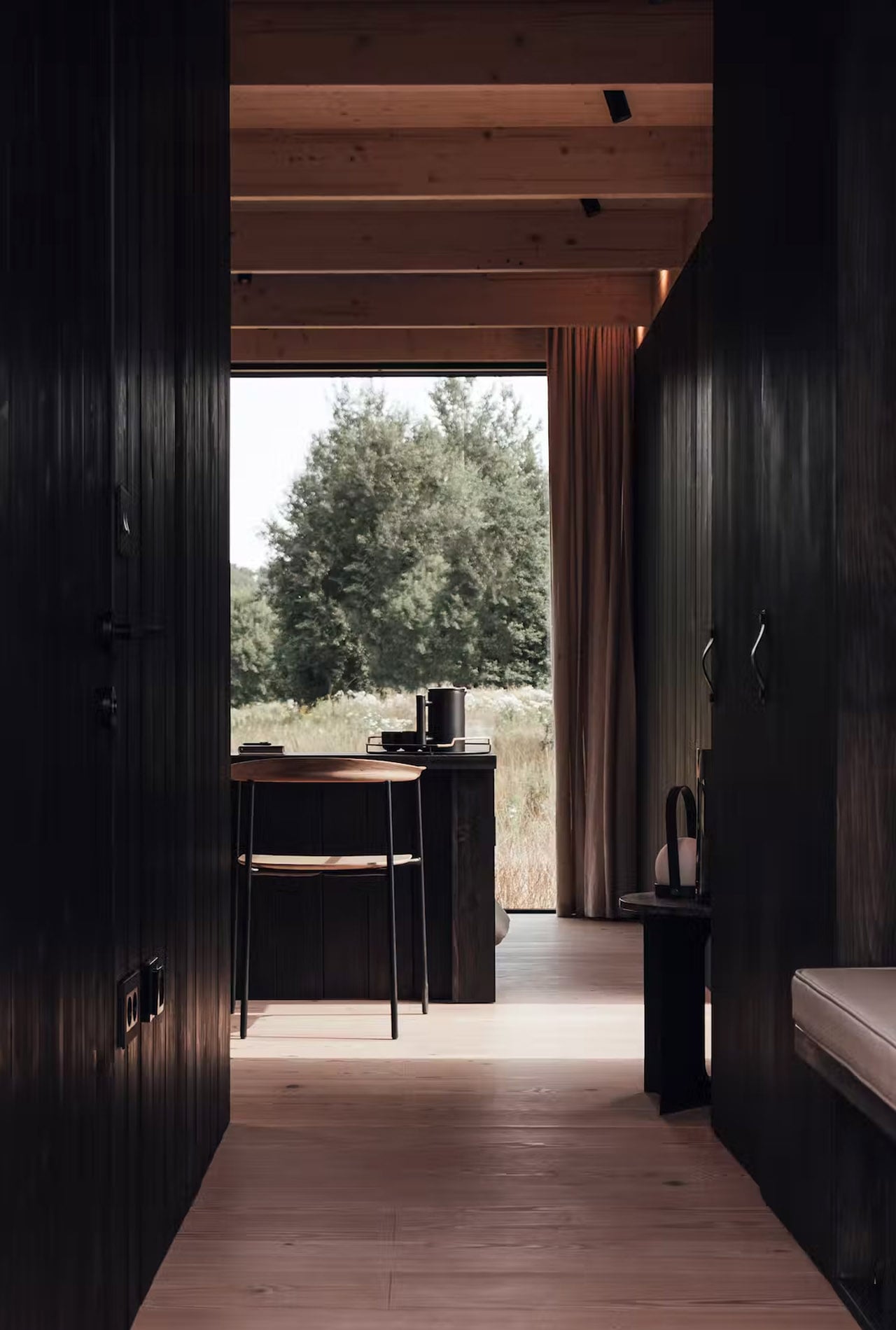
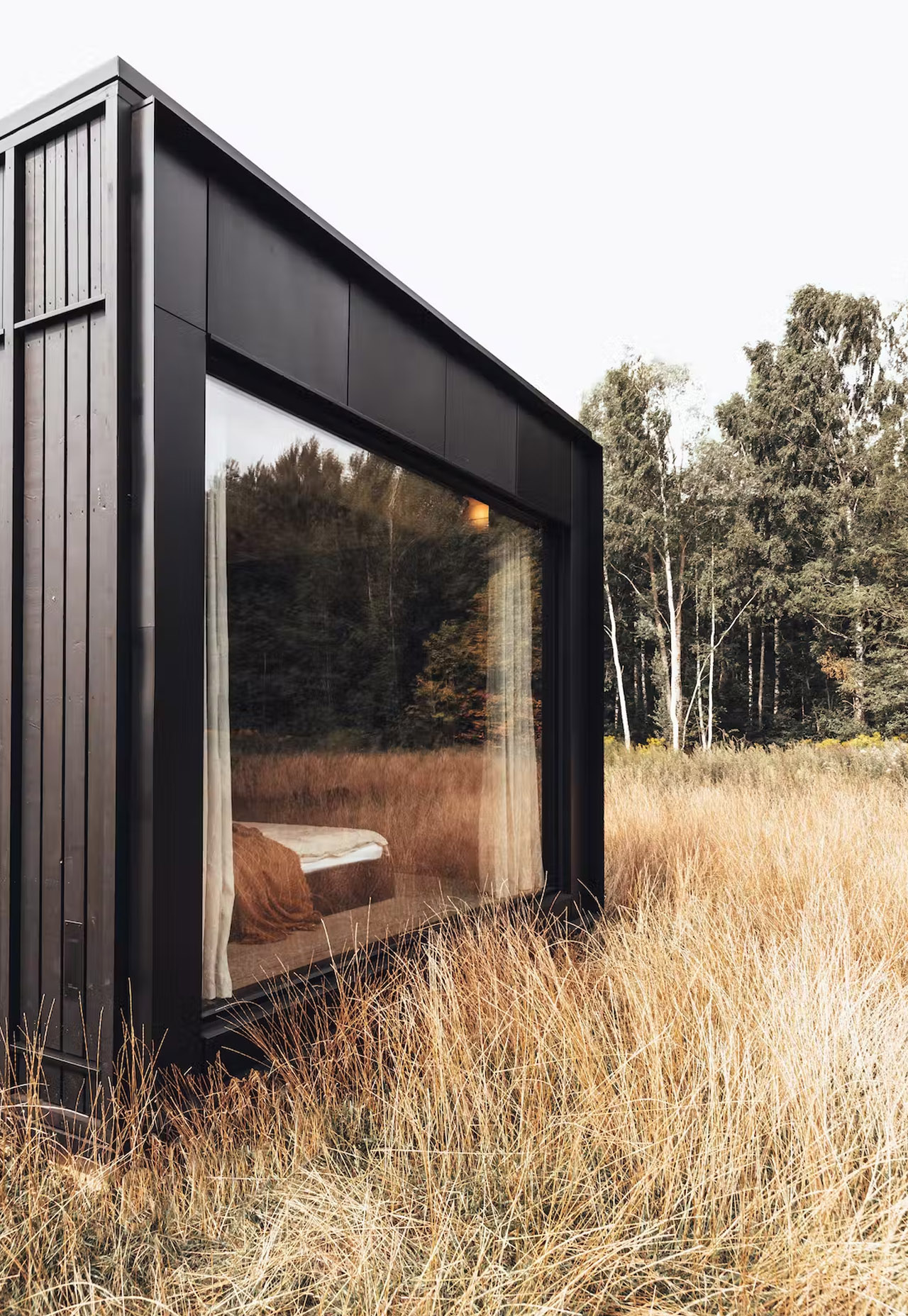
The Nokken Cabin was created for the purpose of expansion and was meant to be a pretty flexible structure. It can be used as a travel accommodation, a workspace, a retail element, a spa, a restaurant, or even as a simple home.
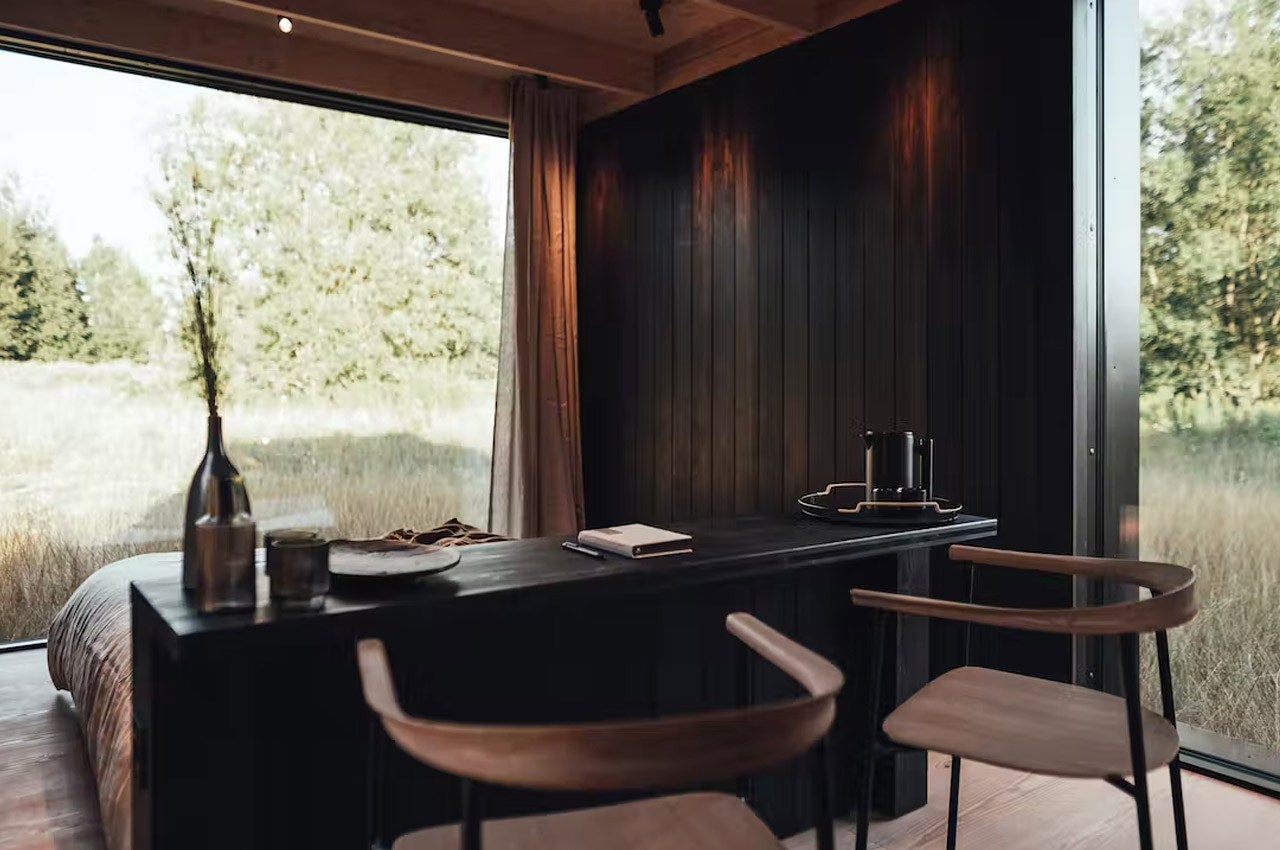
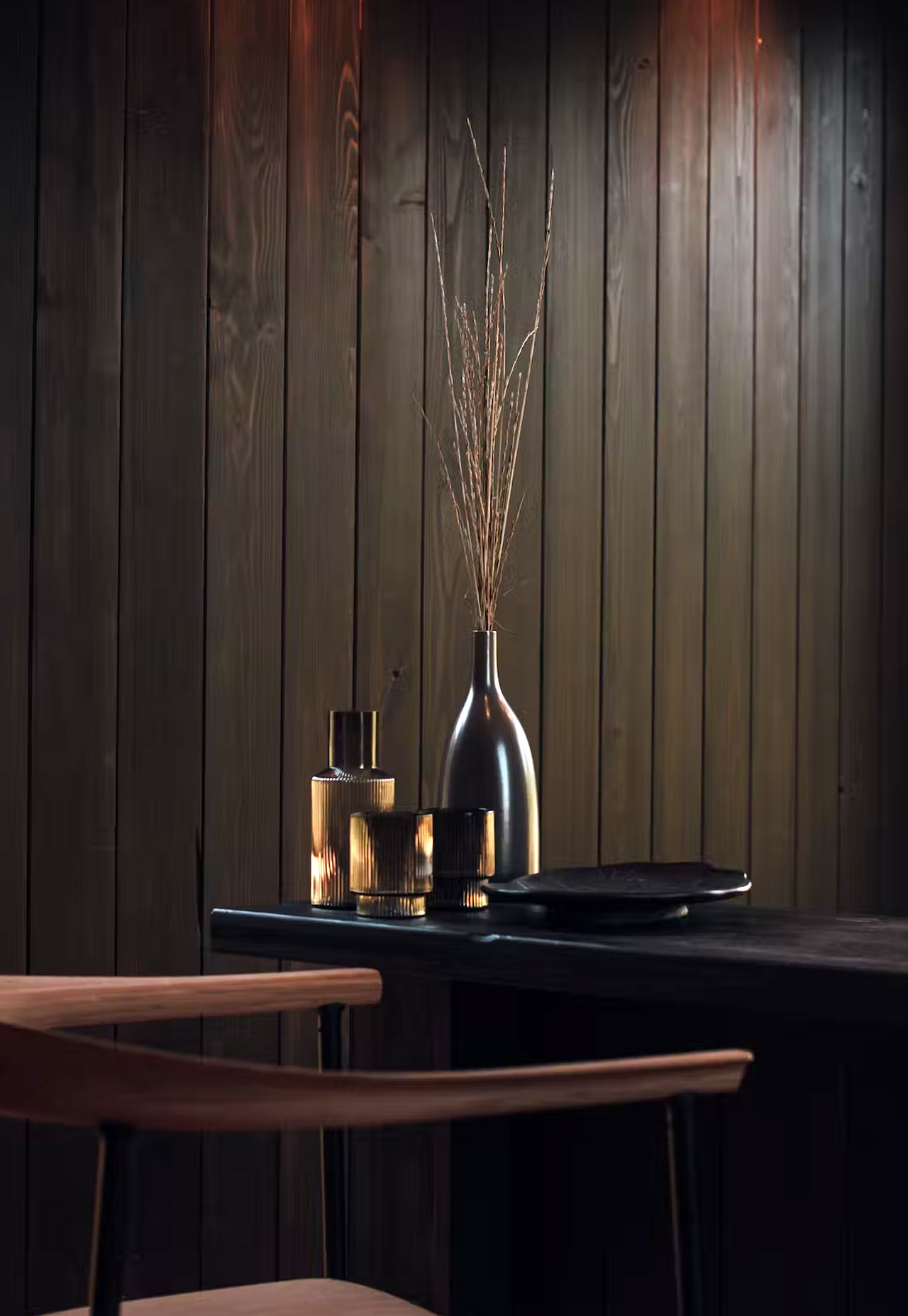
Aylott mentioned a particular feature that really piqued my interest – “We offer full-service integration,” said Aylott. “So if a purchaser needs assistance for their business, whether it’s marketing, branding, management, or even recreational advice, we’re there.”
Providing a complete service is something that is really unique. Tiny prefab cabins are all the craze now, but ones that come along with an entire marketing + management package are quite rare! We can’t wait to see the impact Nokken cabins have on the hospitality industry!
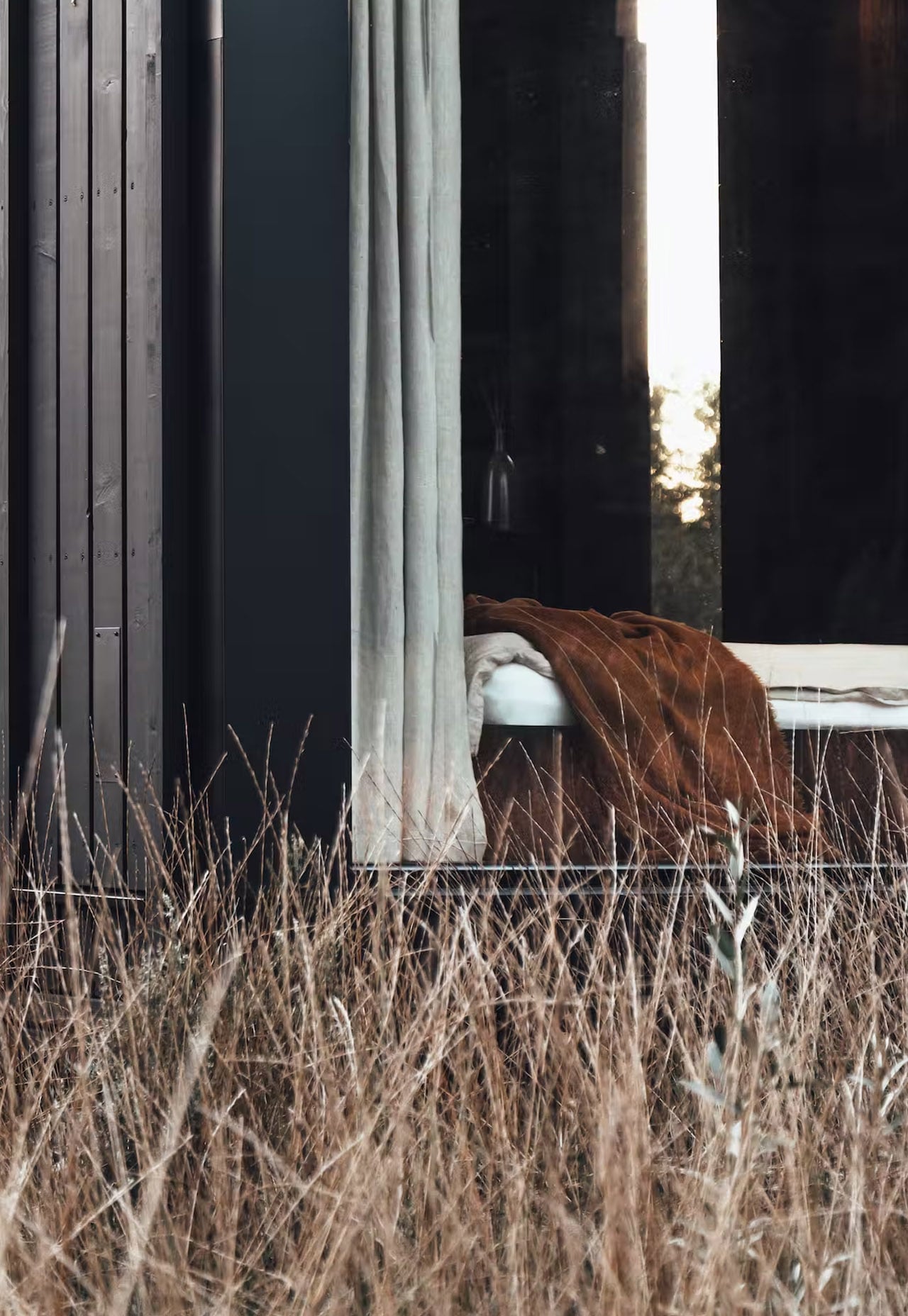
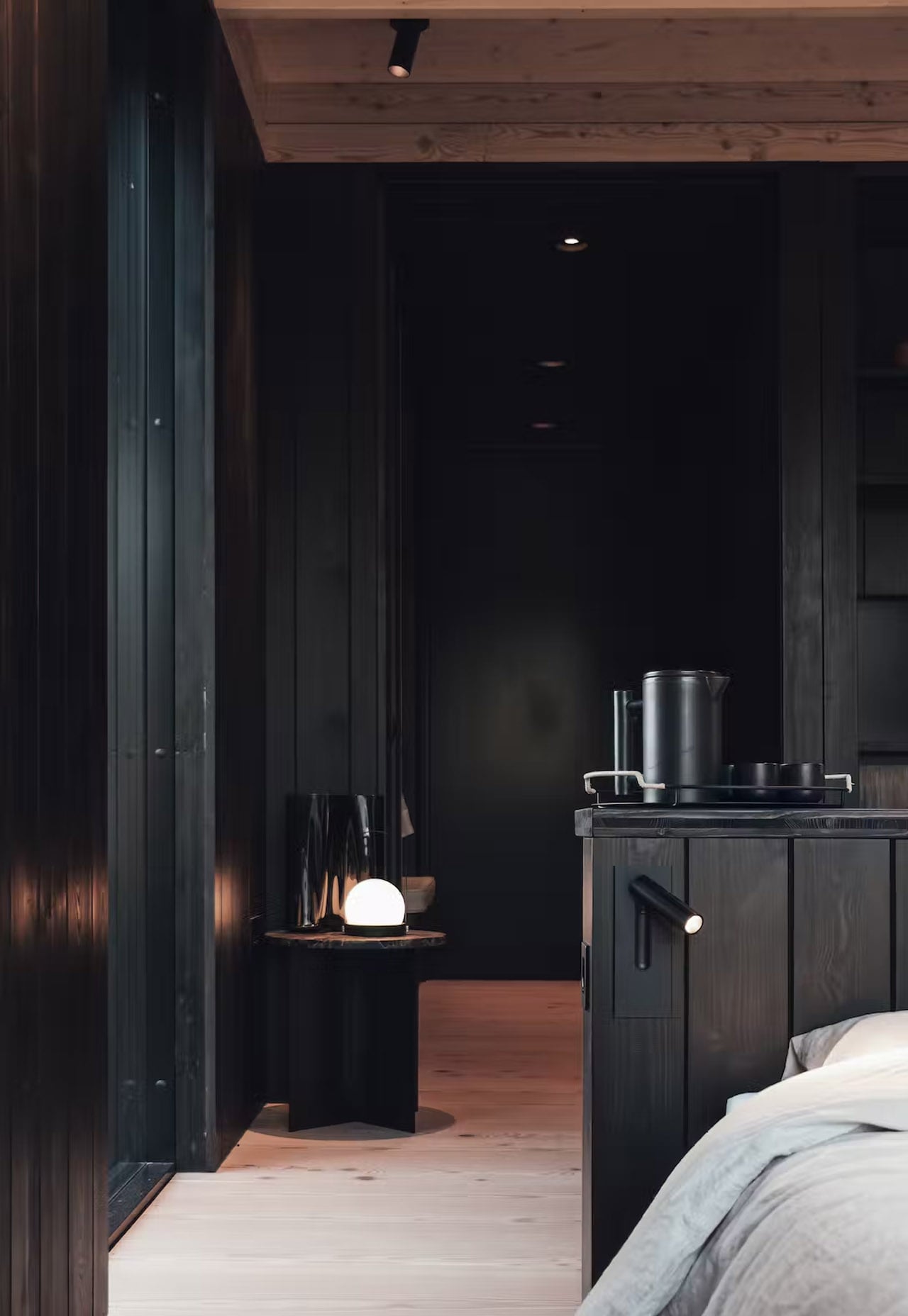
The post These prefab Scandinavian-inspired cabins could be luxurious resorts in the near future first appeared on Yanko Design.
