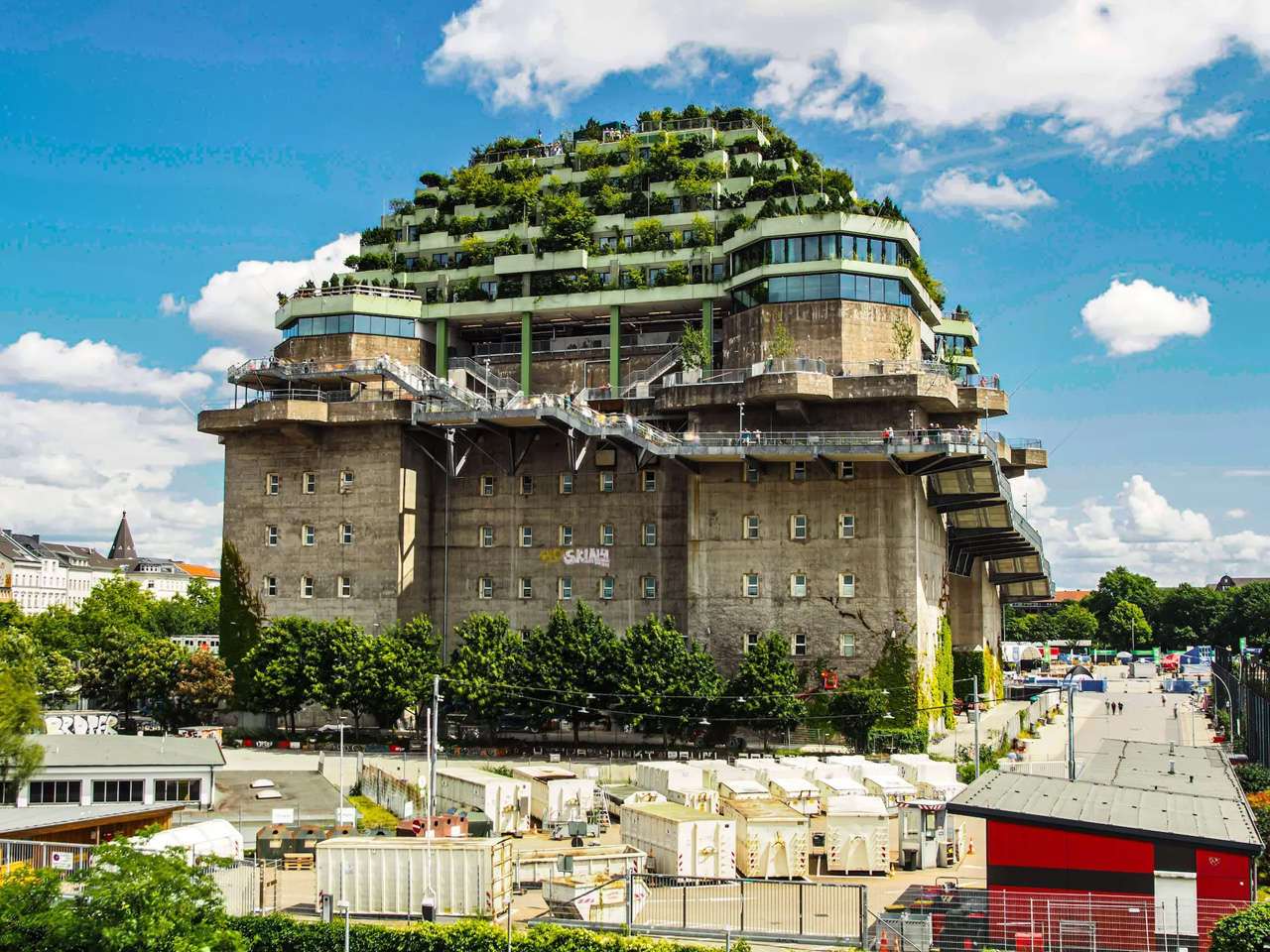
Named the St. Pauli Bunker, this mammoth building was constructed during WWII to protect the Hamburg residents from the Allied bombing raids. The imposing structure was once a representation of the Nazi ideology, but it has now been transformed into a unique-looking green hotel and restaurant space, and a big park and “mountain path”.
Designer: Matzen Immobilien KG
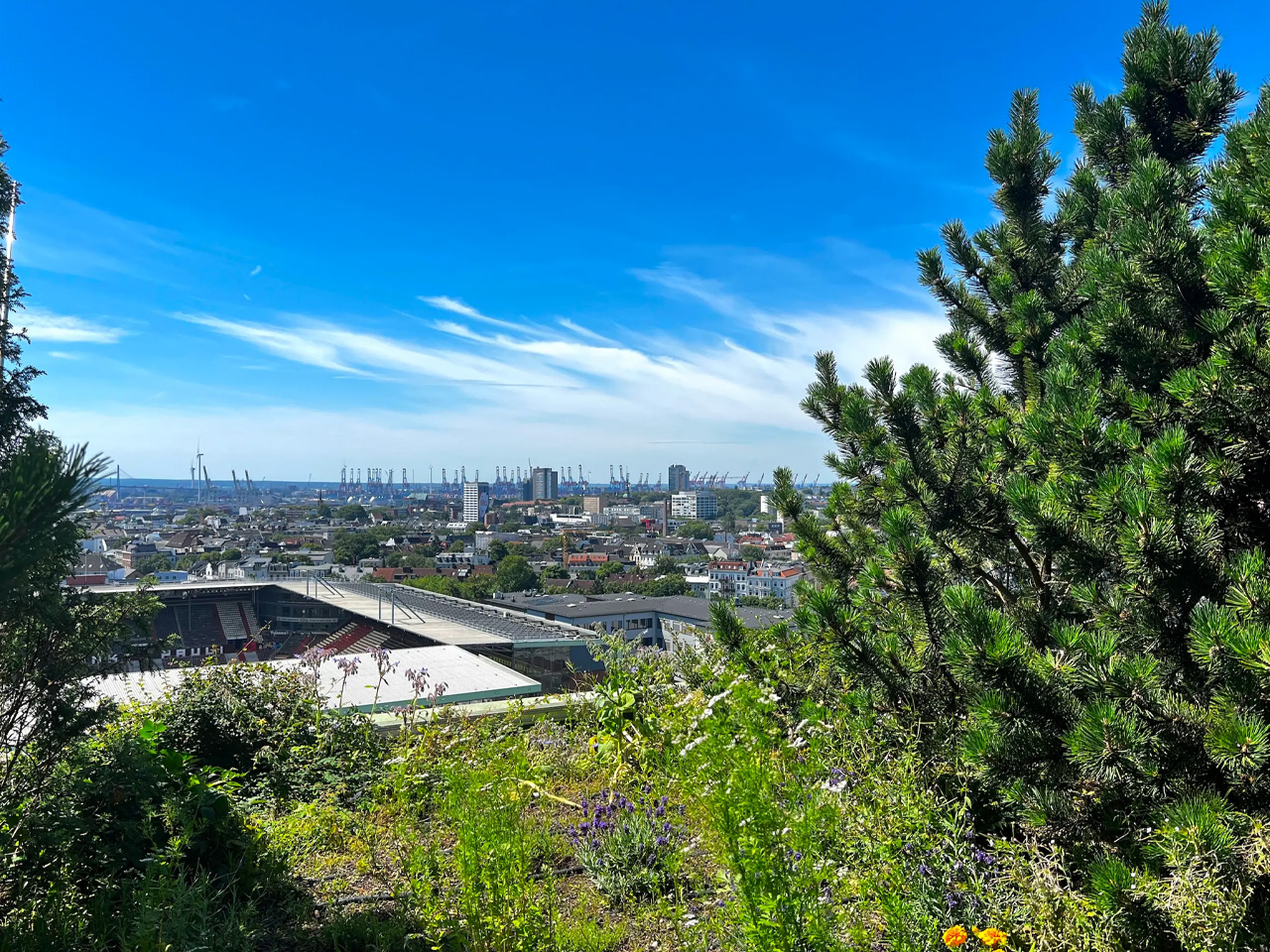
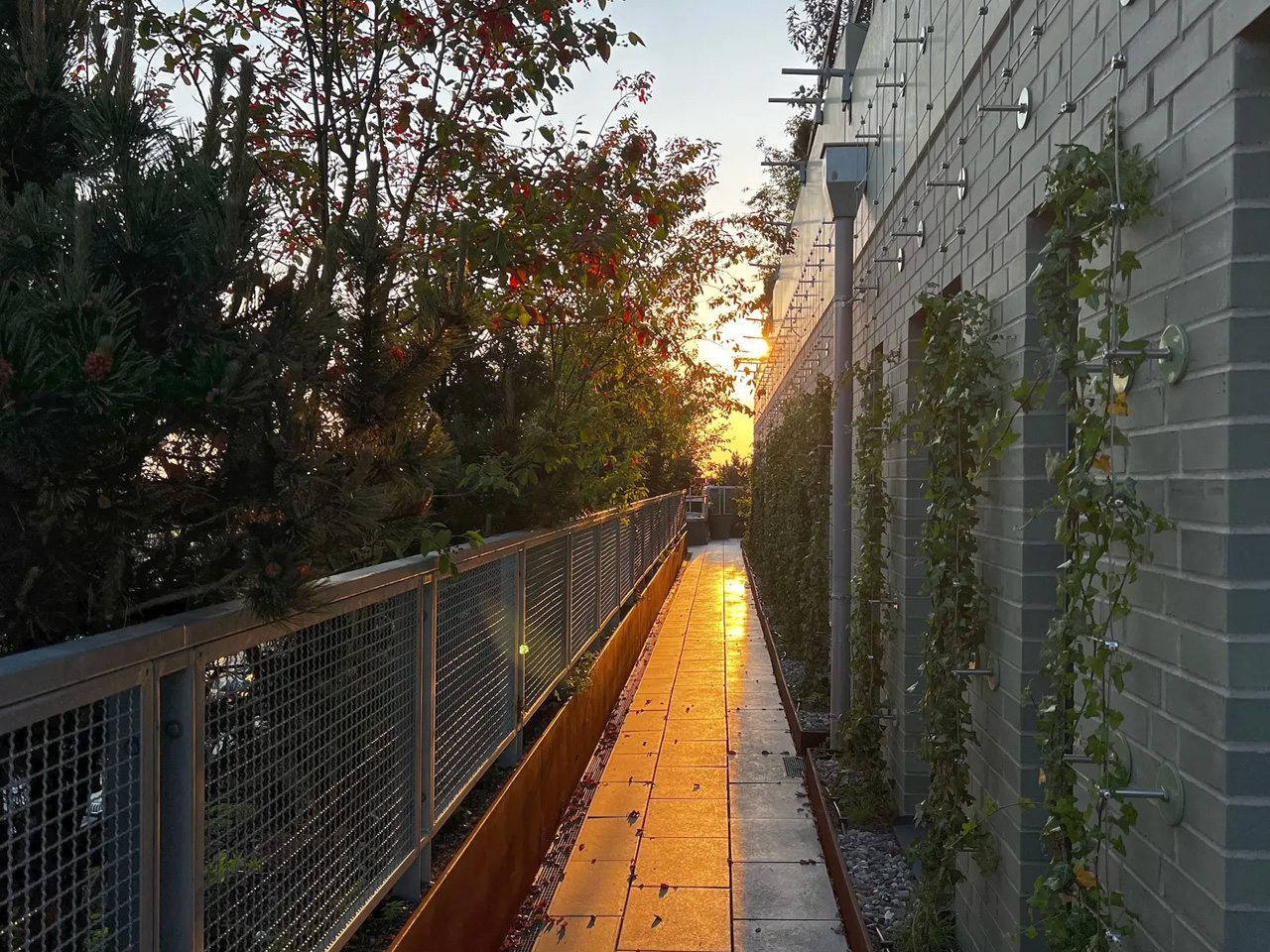
The St. Pauli Bunker was originally called the Flakturm IV and was constructed by forced laborers in 1942. The building had an official capacity of 18,000 people, but it protected and offered shelter to almost 25,0000 Hamburg residents. When the war ended, the Allies wanted to blow up the building but didn’t because it was unsafe on account of the bunker’s thick walls and central location. In the postwar years, the building was used as an art and cultural hub, and a music venue and events center. In addition, a massive extension has now been included which weighs as much as 60 AirBus A380s and is offered support by 16 steel pillars. This extension consists of five floors and elevates the bunker’s height from 35 m to 58 m above ground. The new extension includes a hotel, restaurant, cafe, and social spaces.
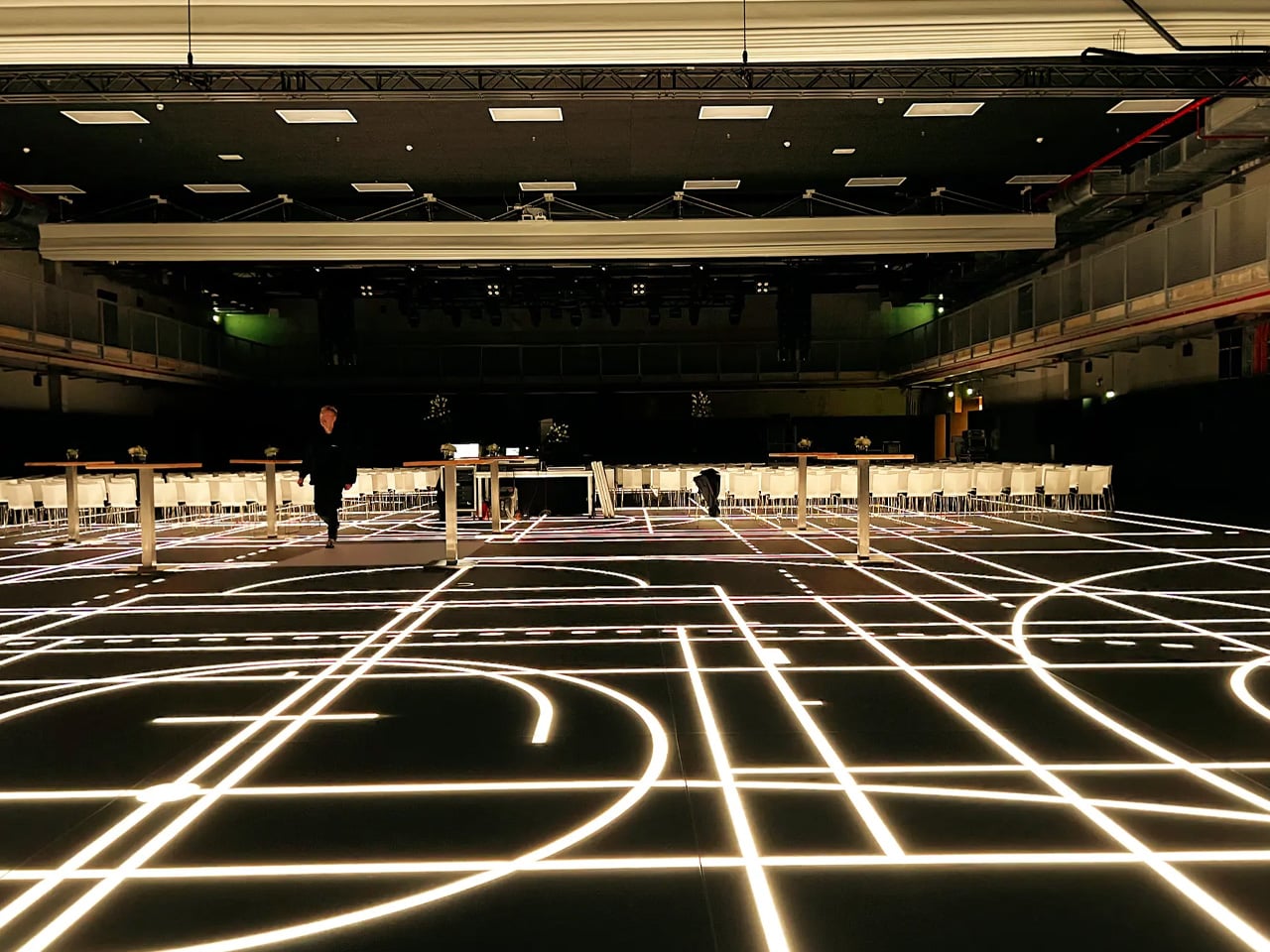
“The public recreational space combines a number of ecological, cultural, and historical aspects,” said the press release. “This is because, in addition to the spectacular urban garden, there are spaces for district culture, exhibition areas, urban gardening facilities, accommodation for scholarship holders and artists, a modern three-field hall for school sports and cultural events, and a hotel. In addition, the historic site has for the first time a memorial and information center: in the former control center and at other locations in the existing building, an initiative commemorating the victims of the Nazi regime and World War II.”
The interior includes almost 23,000 trees and plants, forming a lovely rooftop park that measures around 1 hectare. The park can be entered free-of-charge for visitors, although to reach it you need to climb 335 steps or walk on a 560-m “mountain path” around the exterior, which allows visitors to enjoy the views of the city.
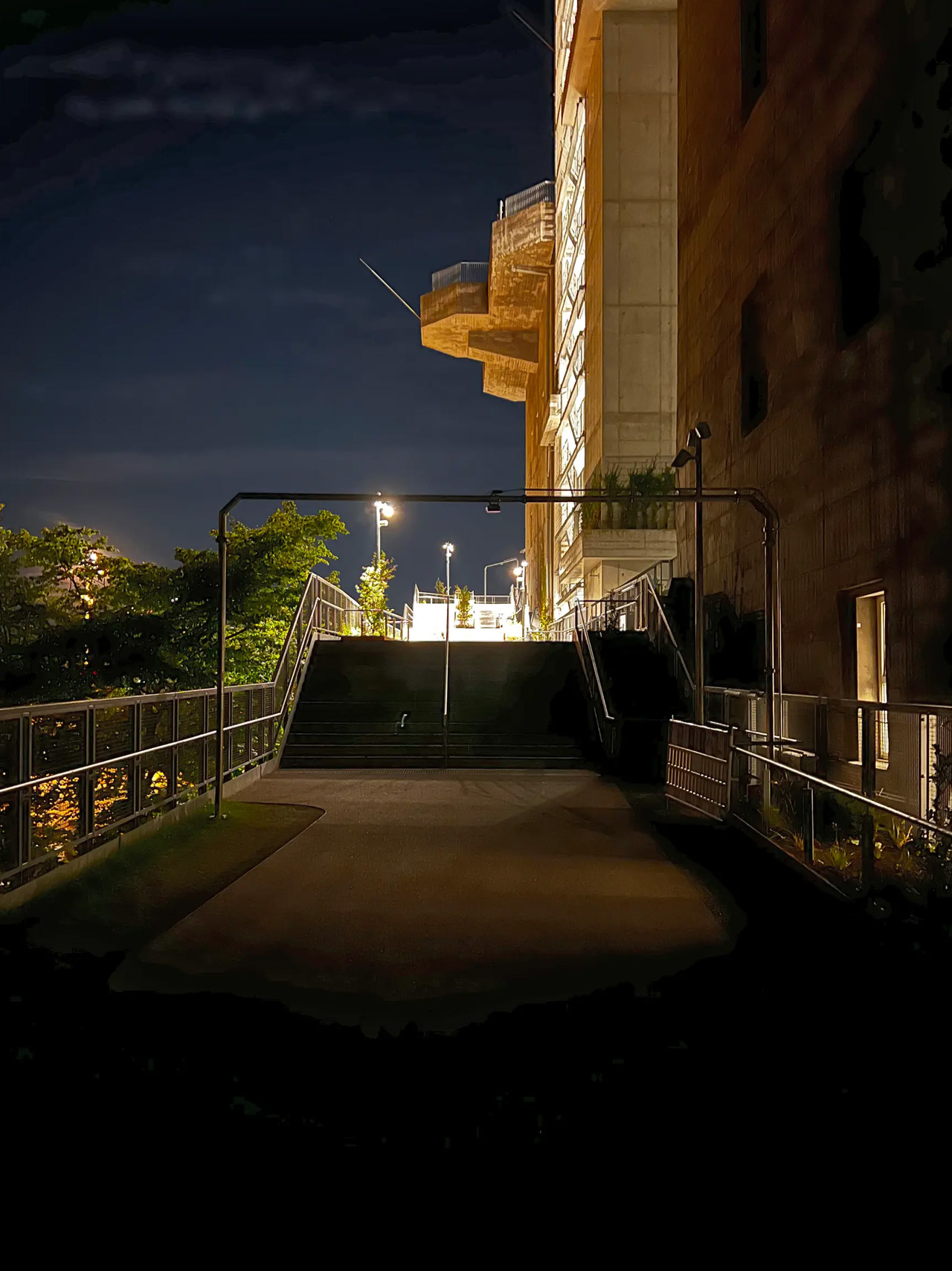
The post This WWII Bunker In Hamburg Was Converted Into Hotel & Restaurant Space With A Rooftop Park first appeared on Yanko Design.










