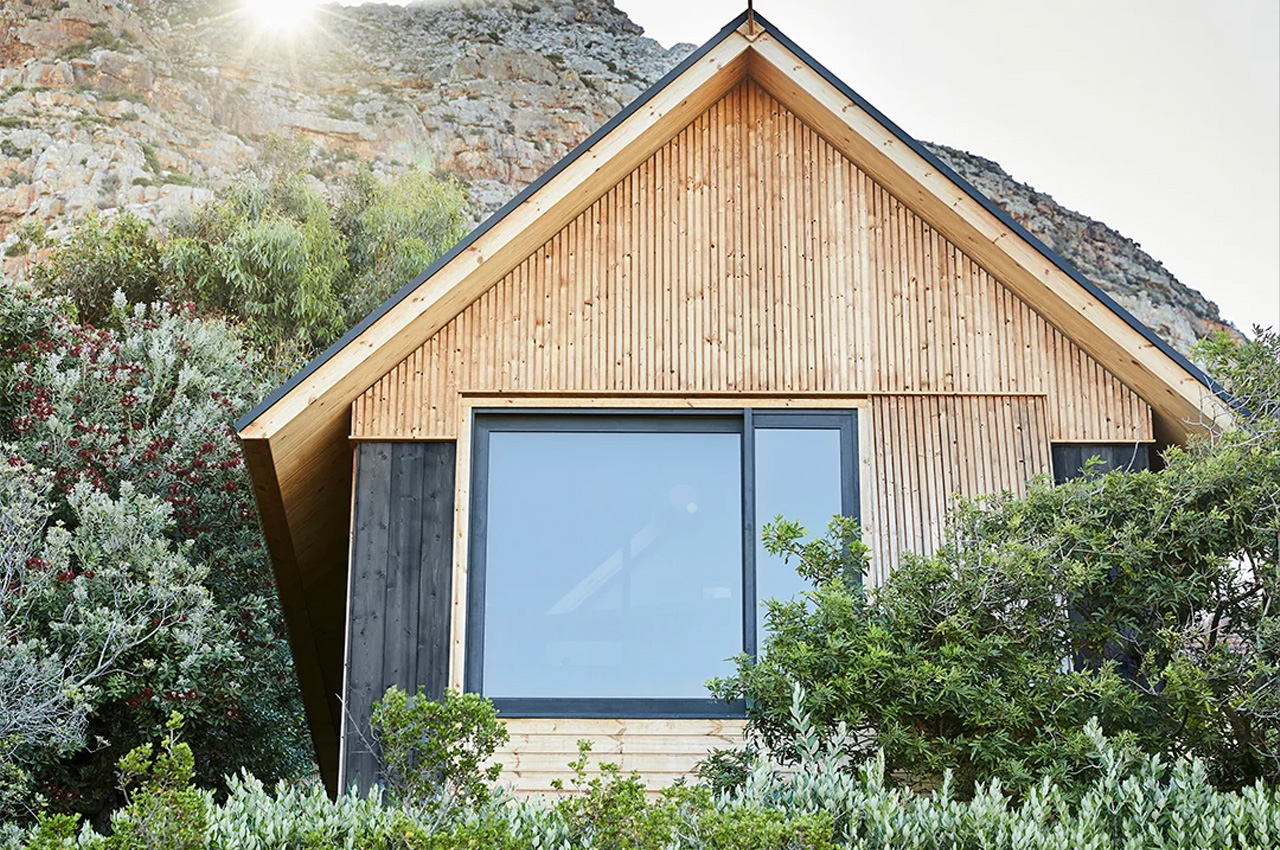
Nestled at the bottom of a rocky hillside is a tiny wooden cabin surrounded by cypress trees and buchus. The little home overlooks Muizenberg, one of Cape Town’s best-known surfing spots, and occupies 390-square-foot of space. The stunning view can be enjoyed owing to the windows seat that has been added to the space. It was designed by architect Alexander McGee and is located next to his South African home.
Designer: Alexander McGee
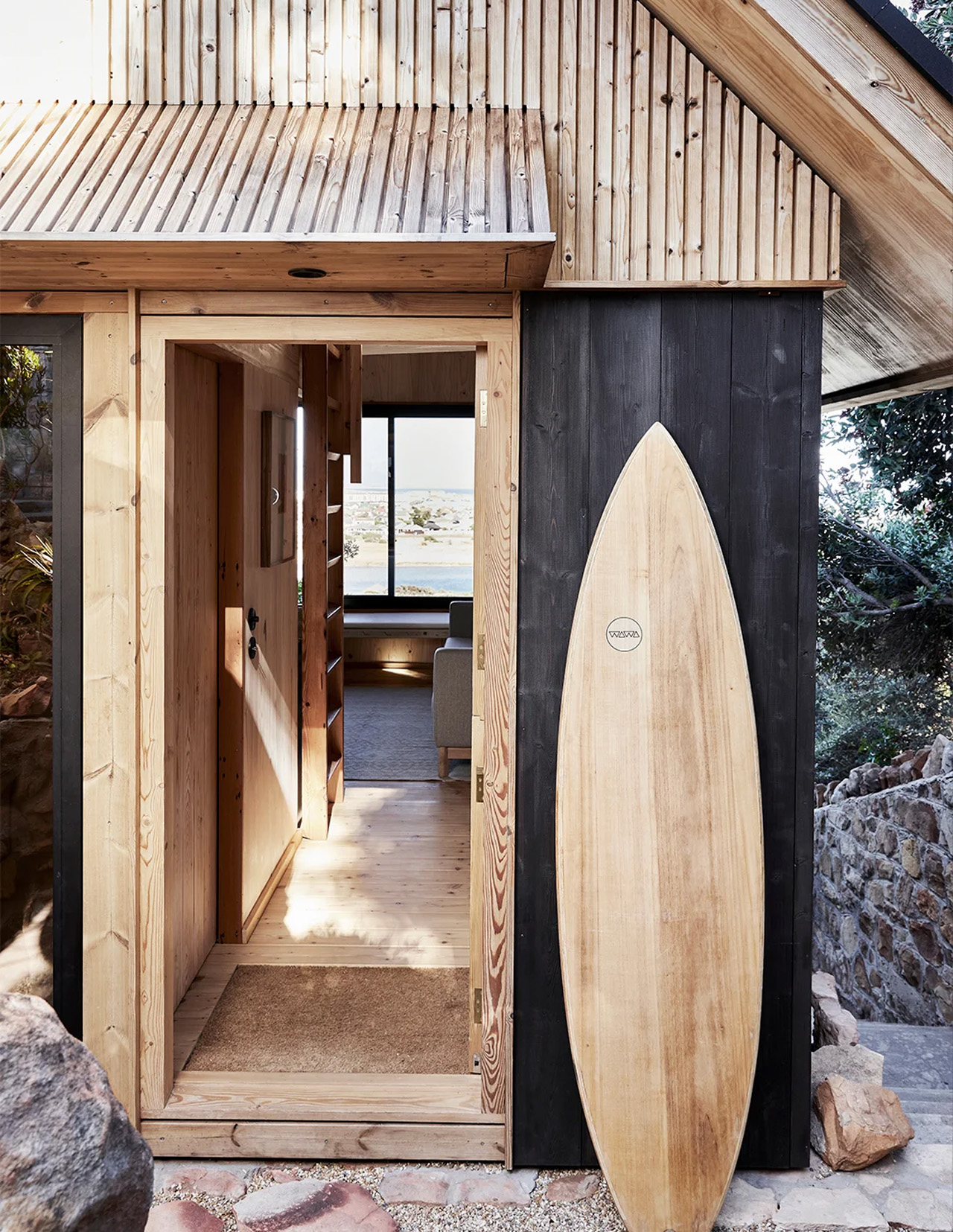
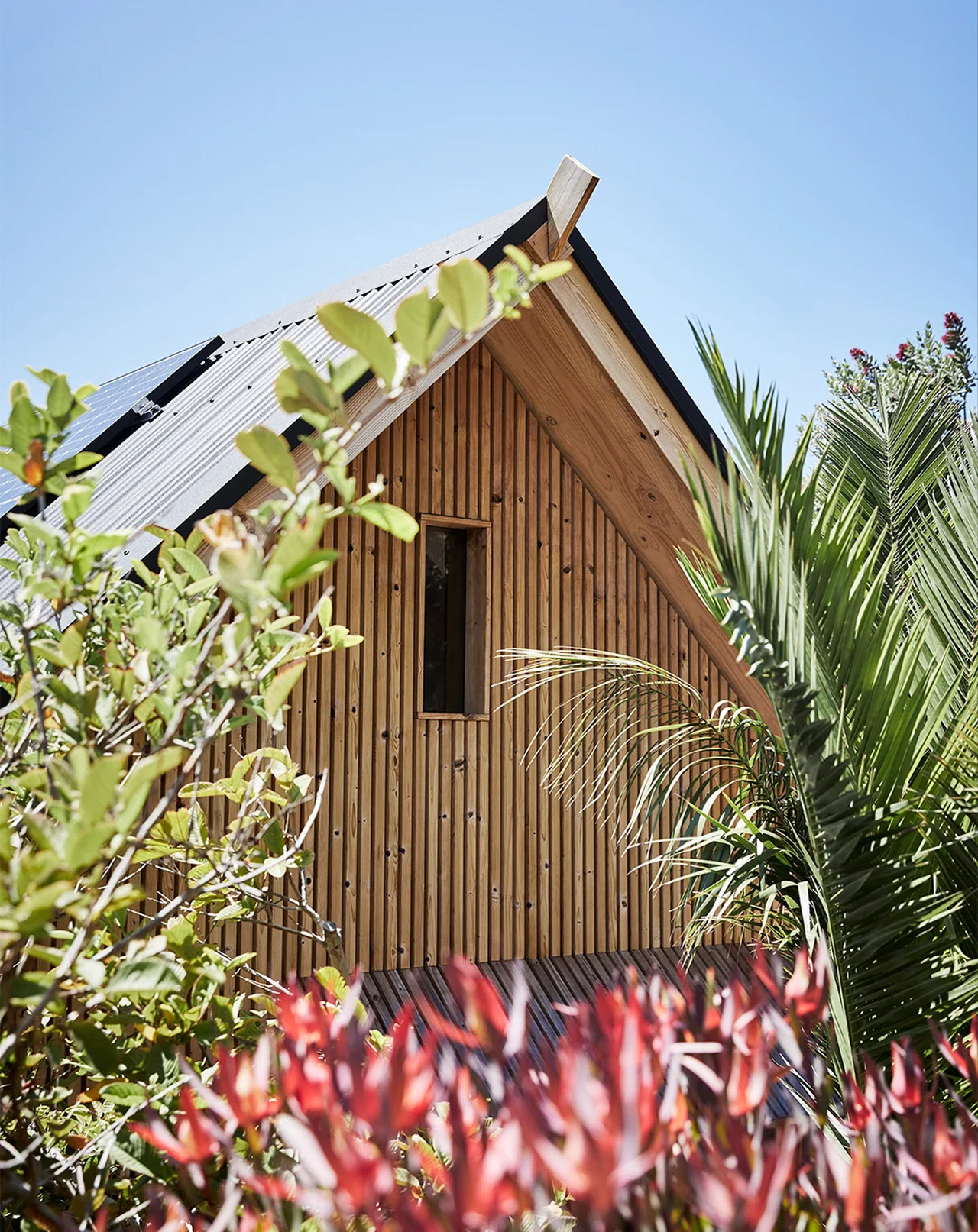
“We’re spoiled in South Africa with some of the most naturally beautiful sites found anywhere in the world. As an architect, I view it as my responsibility to demonstrate an alternate solution to settling in these environments,” said McGee. And, this is the reason why the roof of the home has been topped with solar panels – to provide the cabin and the main home with power. No gutters have been added to the roof, and this allows McGee and his family to watch the rainwater run off the roof from different angles.
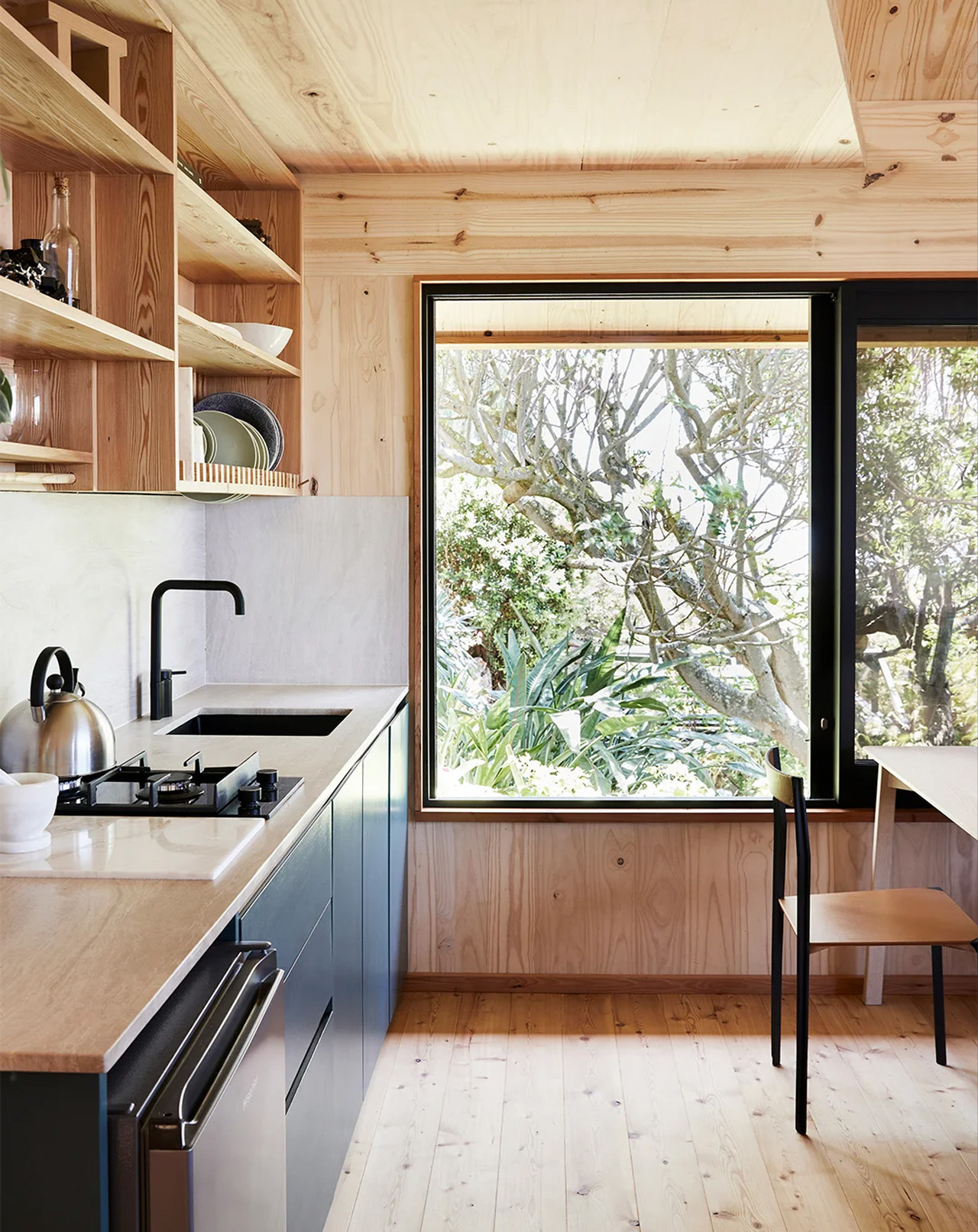
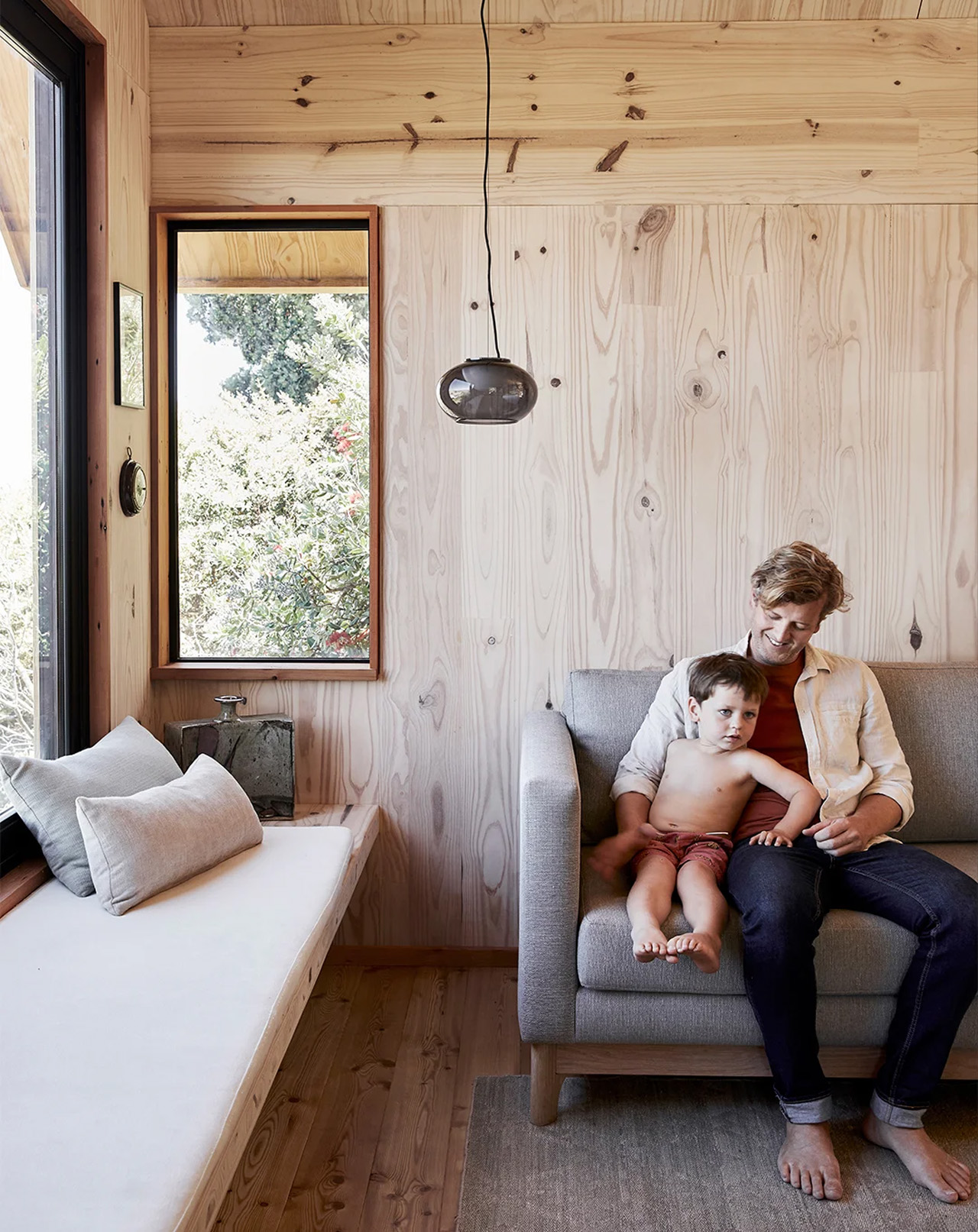
At first, the home was an interesting experiment for McGee. How well and how fast could he craft a house in a remote location? To do so, McGee and his team built the entire home off-site in a warehouse, where they could play around and experiment with the details and make different modifications and customizations, before finally assembling the cabin on-site. McGee abandoned the traditional brick-and-mortar and instead opted for lightweight cross-laminated timber (CLT) to construct the home. The home provides excellent thermal and sound insulation and creates almost zero waste during the construction process. “Some view it (CLT) as the building industry’s only savior in achieving a near carbon-neutral footprint,” said McGee. The home took less than three weeks to assemble on-site!
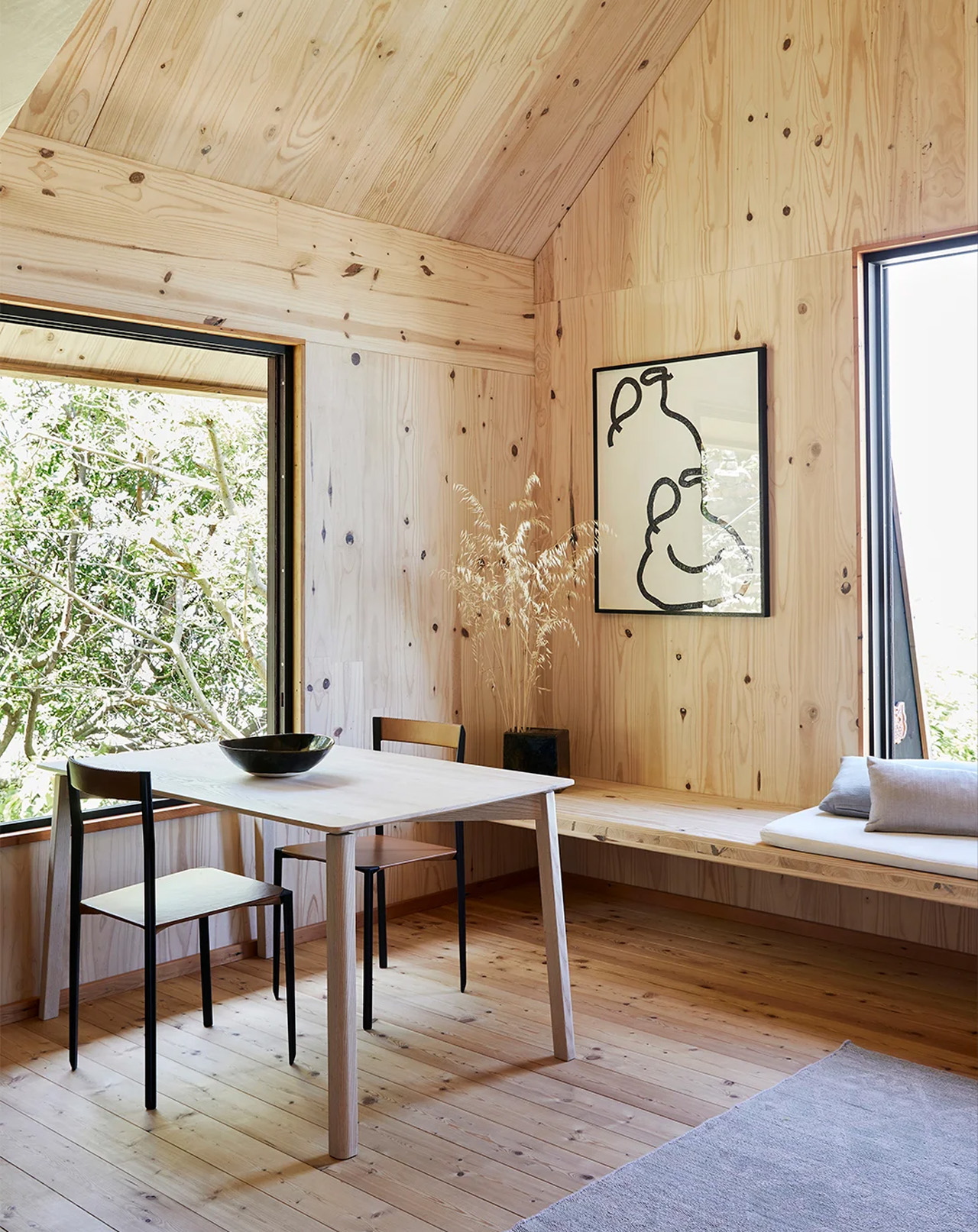
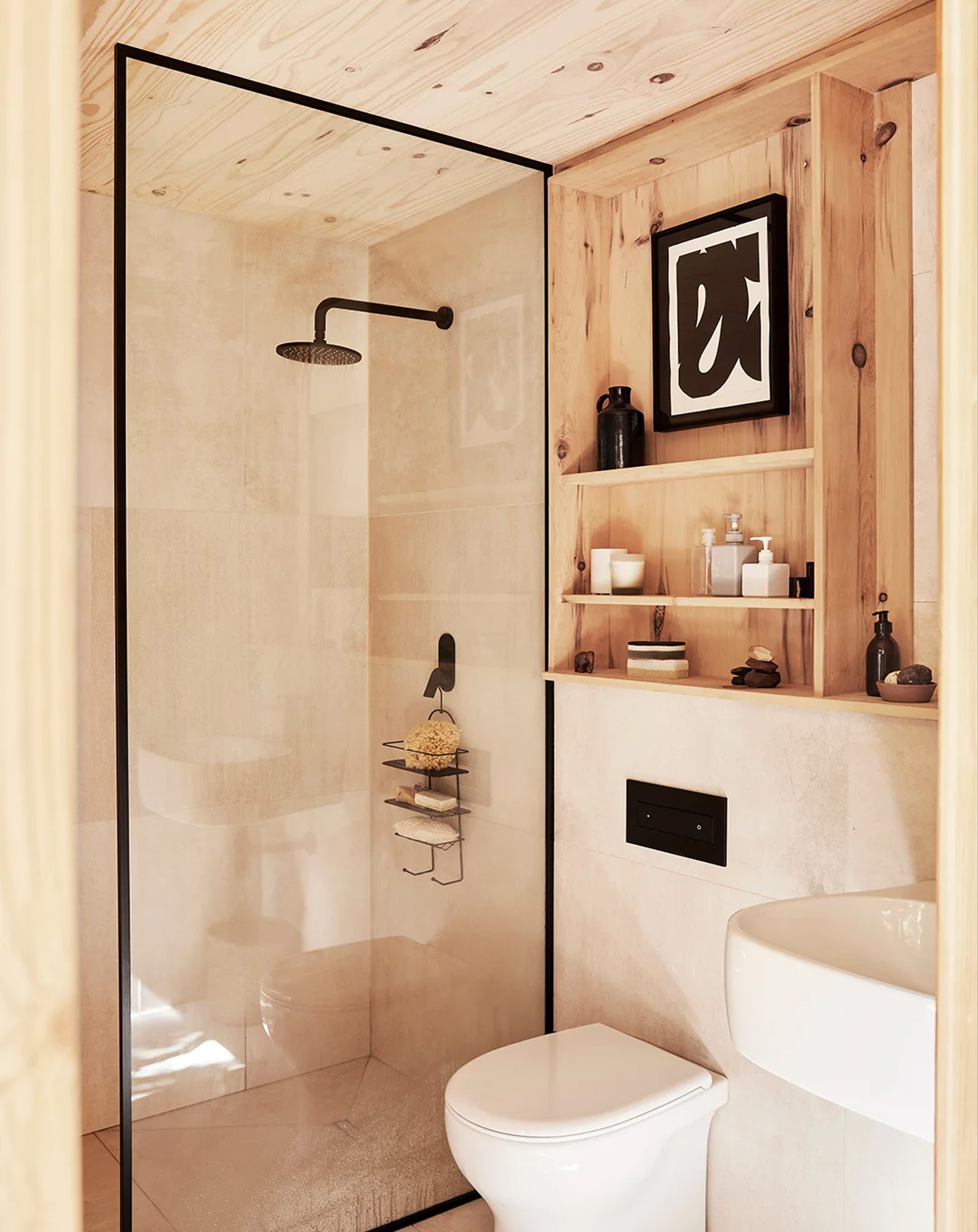
The home features a 45-degree pitched roof with huge eaves which creates sufficient space for a standing mezzanine level, that can be accessed via a retractable ladder. “Even though the bed does not have a base, the elevated nature of it makes you feel incredibly safe. It is almost nestlike,” added McGee. The home has been outfitted with plenty of storage space. It features a Wawa wood surfboard, handcrafted in Muizenberg, as well as loads of hanging space for clothes. Salvaged materials were introduced wherever possible in the home – for example, the cedar shelving in the bathroom comes from a scrapyard, whereas the reclaimed travertine sink in the kitchen was taken from a stonemason friend of McGee’s.
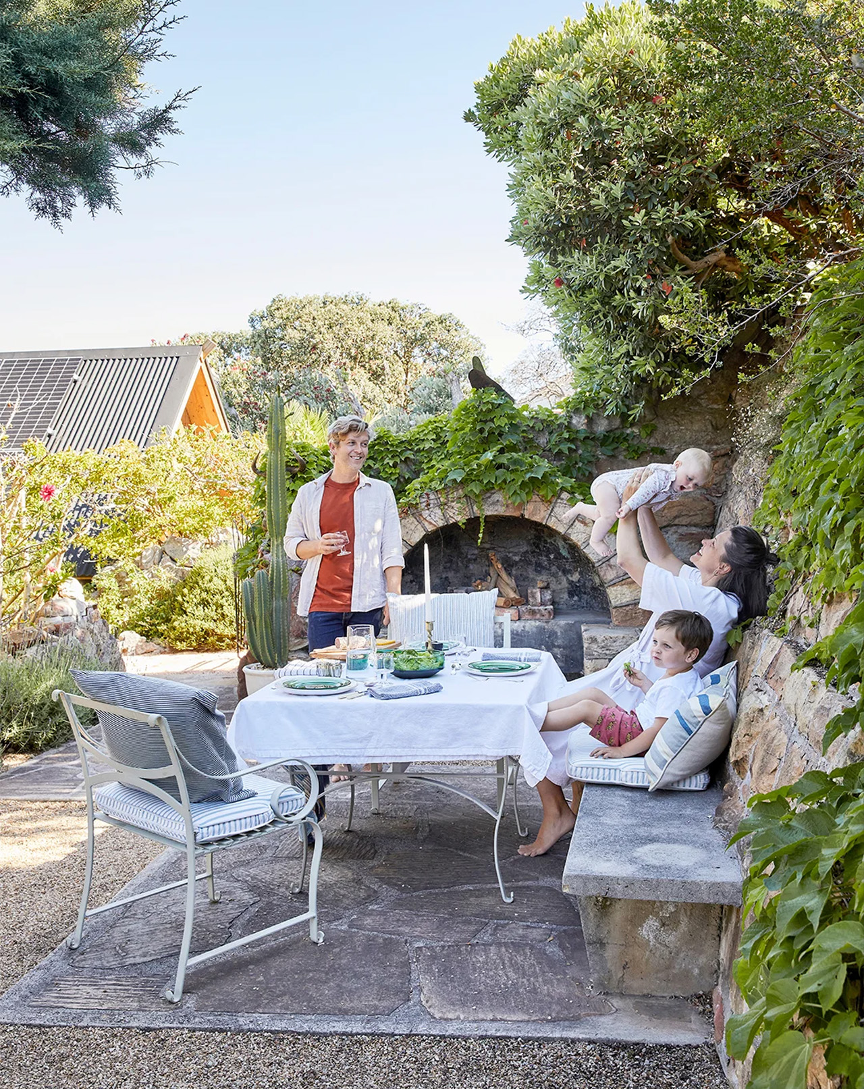
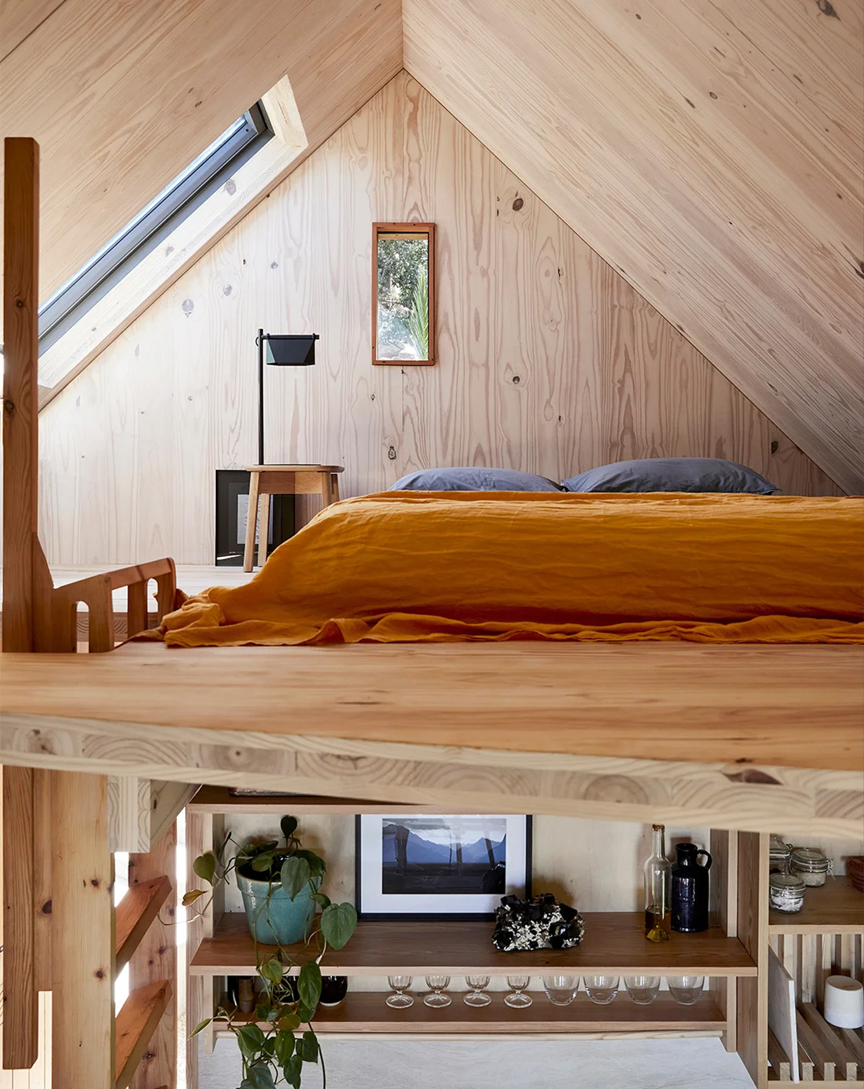
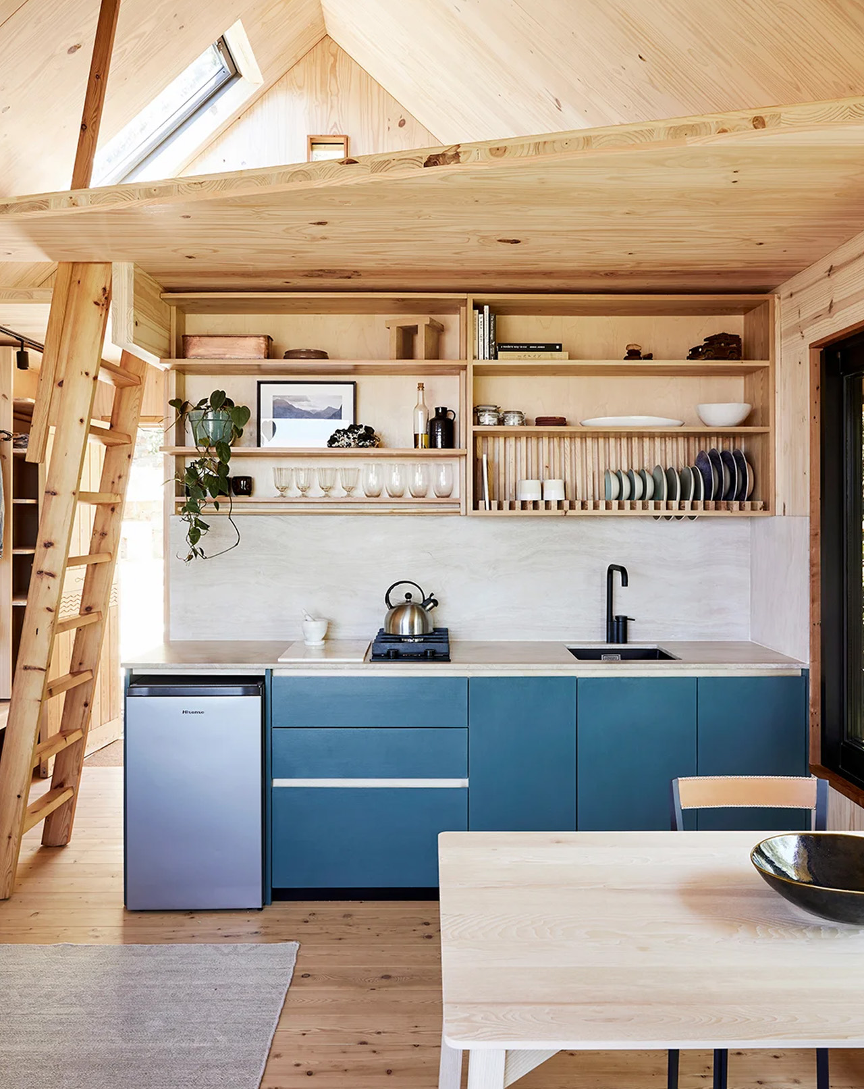
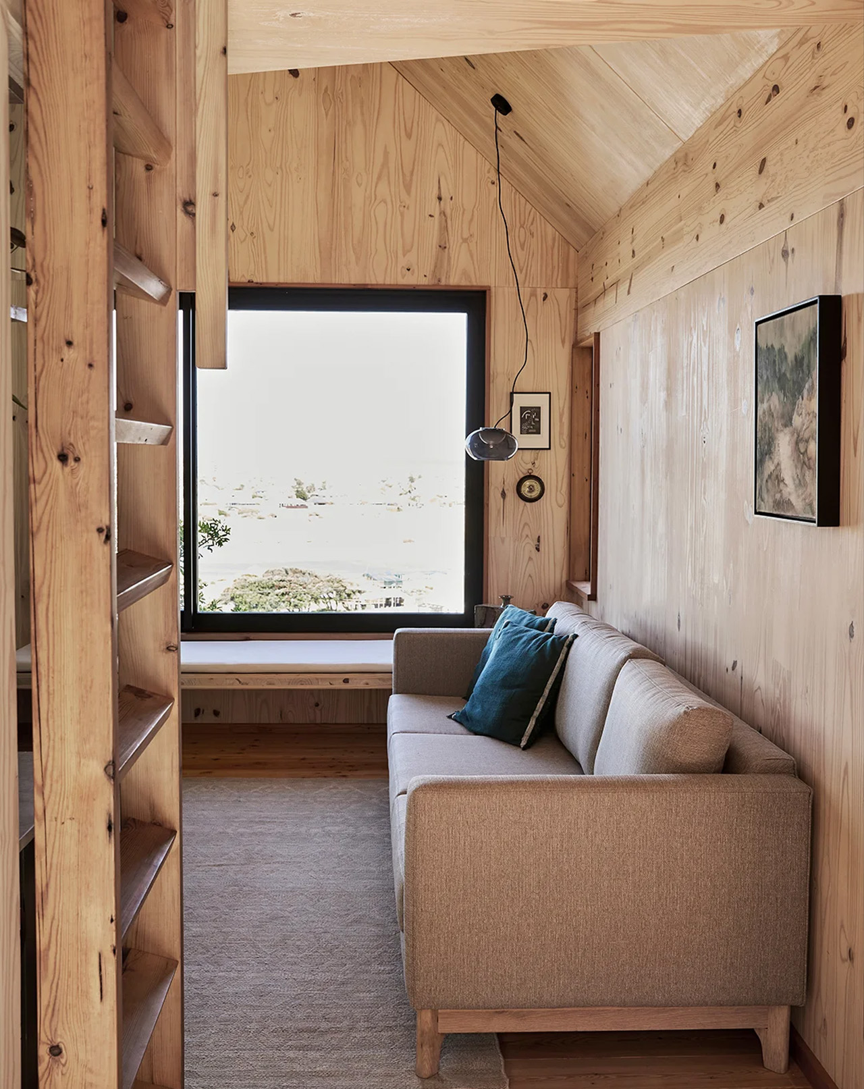
The post Tiny wooden cabin in Cape Town was assembled on-site in three weeks first appeared on Yanko Design.
