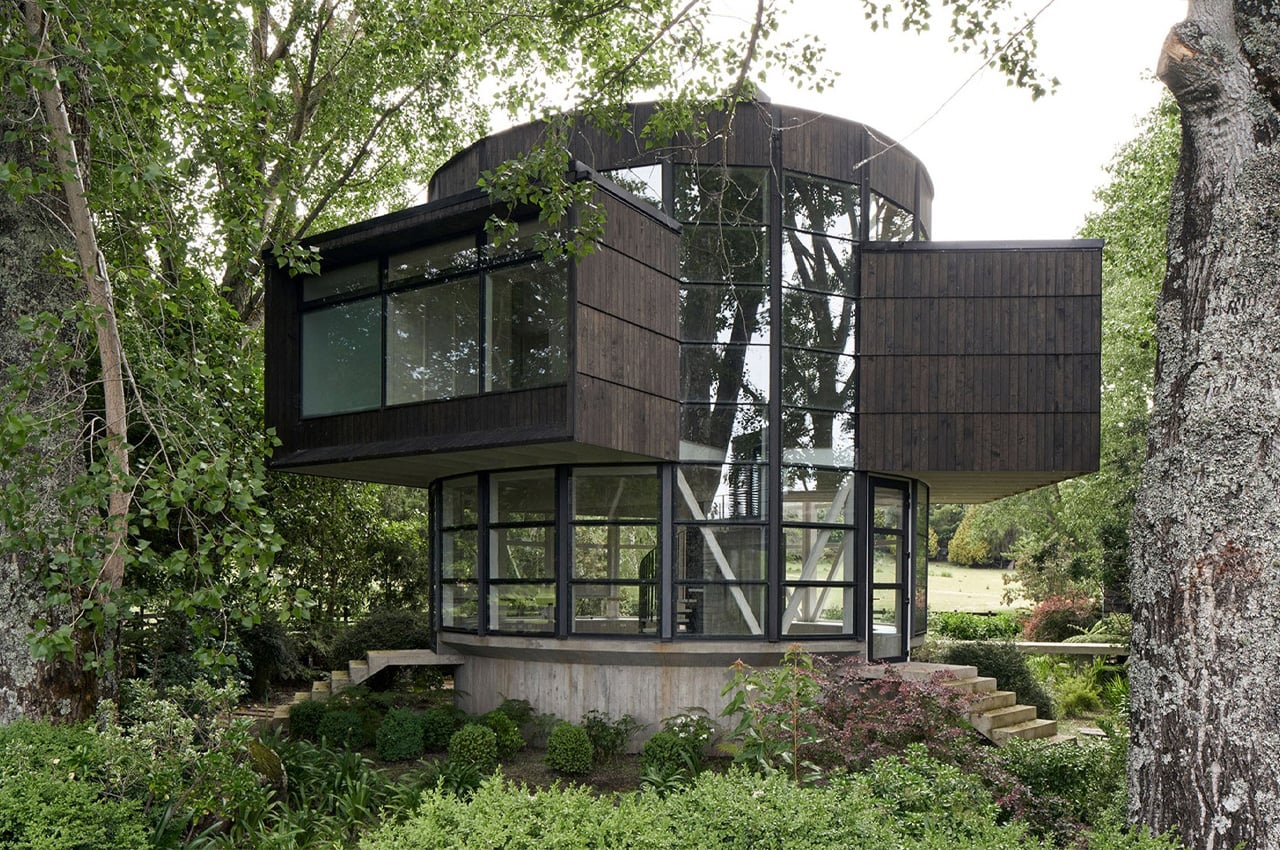
Santiago-based studio Izquierdo Lehmann designed a cylindrical lakehouse near Lago Ranco in southern Chile. The home is designed by Cristián Izquierdo L, a partner at the studio. Called Casa Encoique, it was constructed in 2021 as a guest pavilion that supports a pre-existing holiday home, allowing various generations of the family to live on the property.
Designer: Izquierdo Lehmann
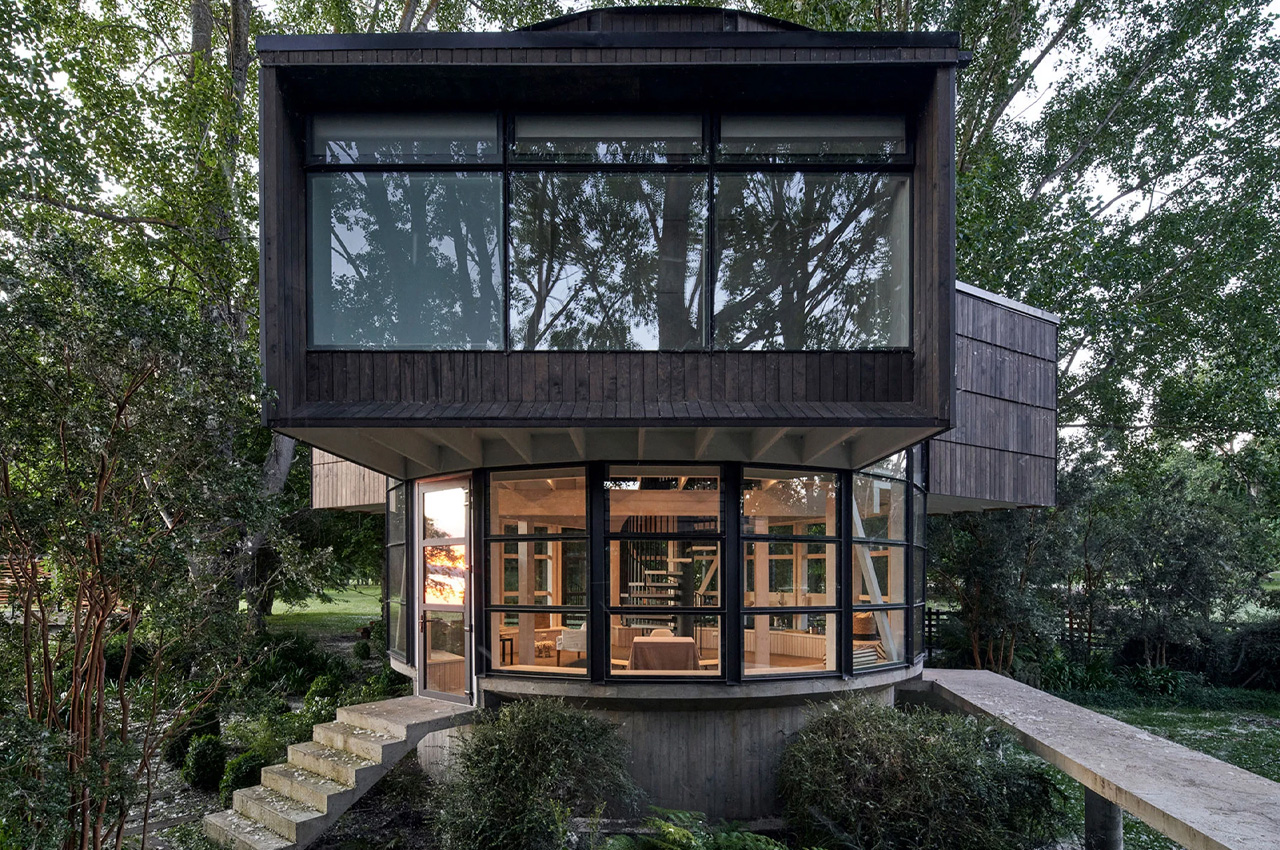
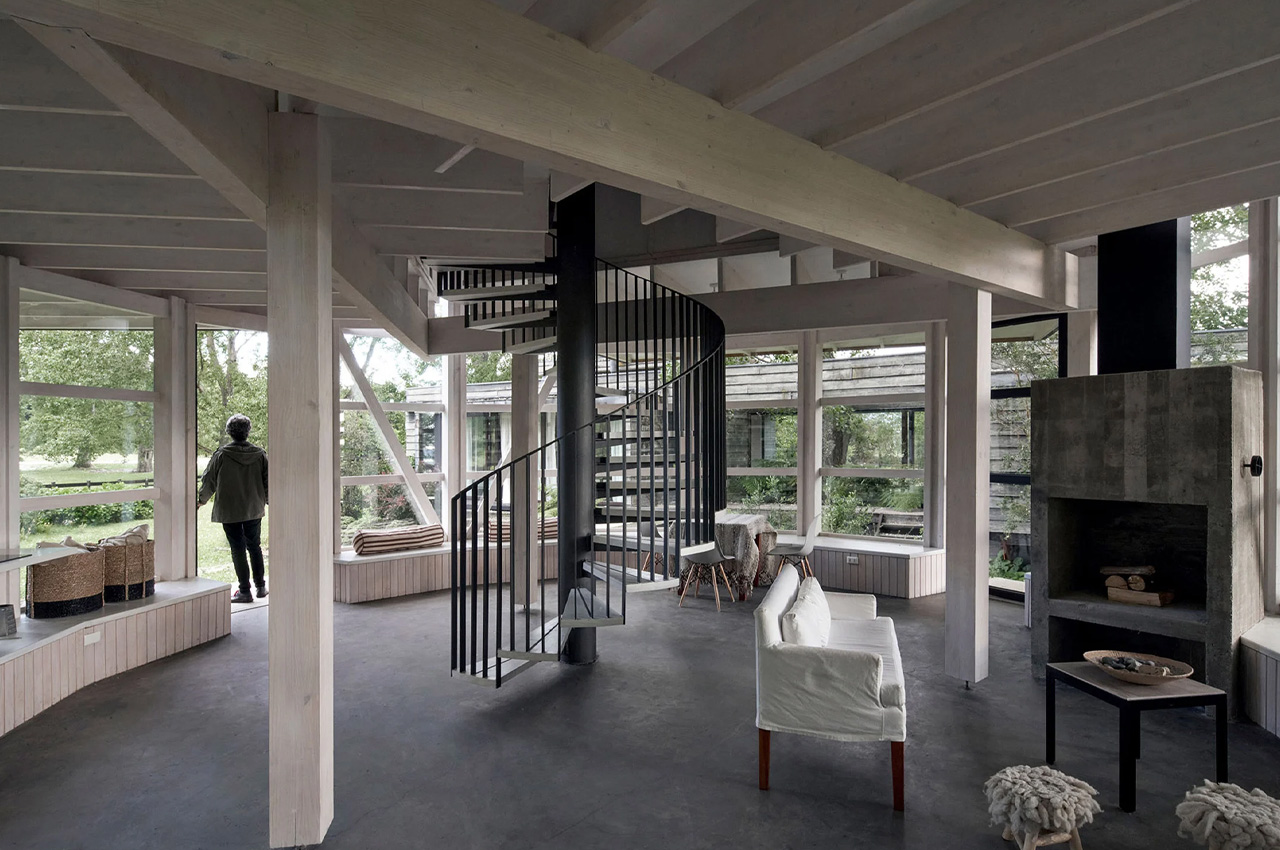
Occupying almost 1345 square feet, the lakehouse is in the form of a circular glass pavilion, and is located within the forest. It is connected to the main holiday home via an elevated concrete walkway. The first floor of the pavilion features an open-plan layout and accommodates a living and dining space, as well as a compact prep kitchen. On the floor above, there are three “boxed” en-suite bedrooms which are arranged in the shape of a triangle. These rooms are cantilevered and have been clad in dried pine. The pine was dried at 300 degrees Celsius to elevate its thermal properties and longevity.
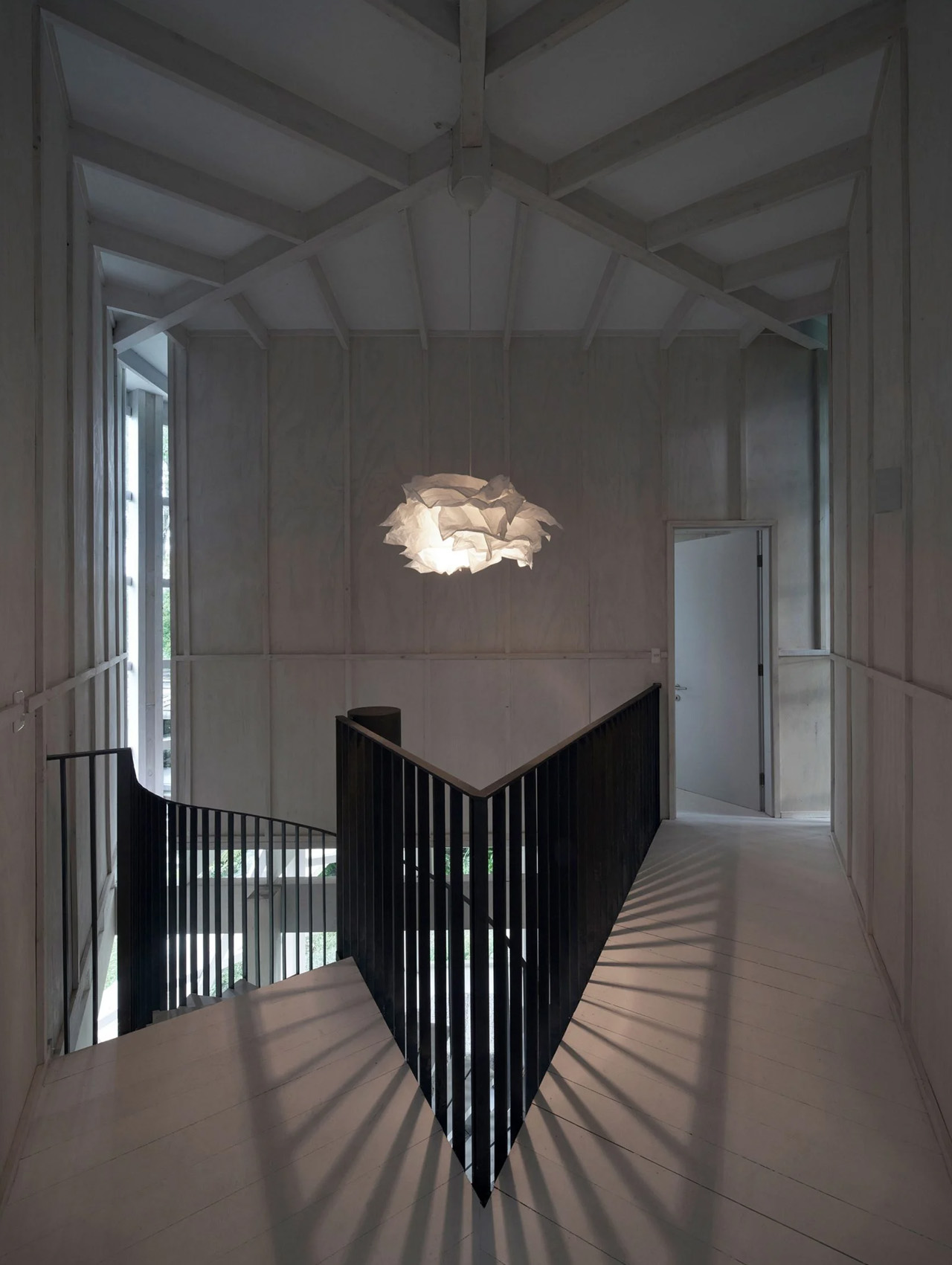
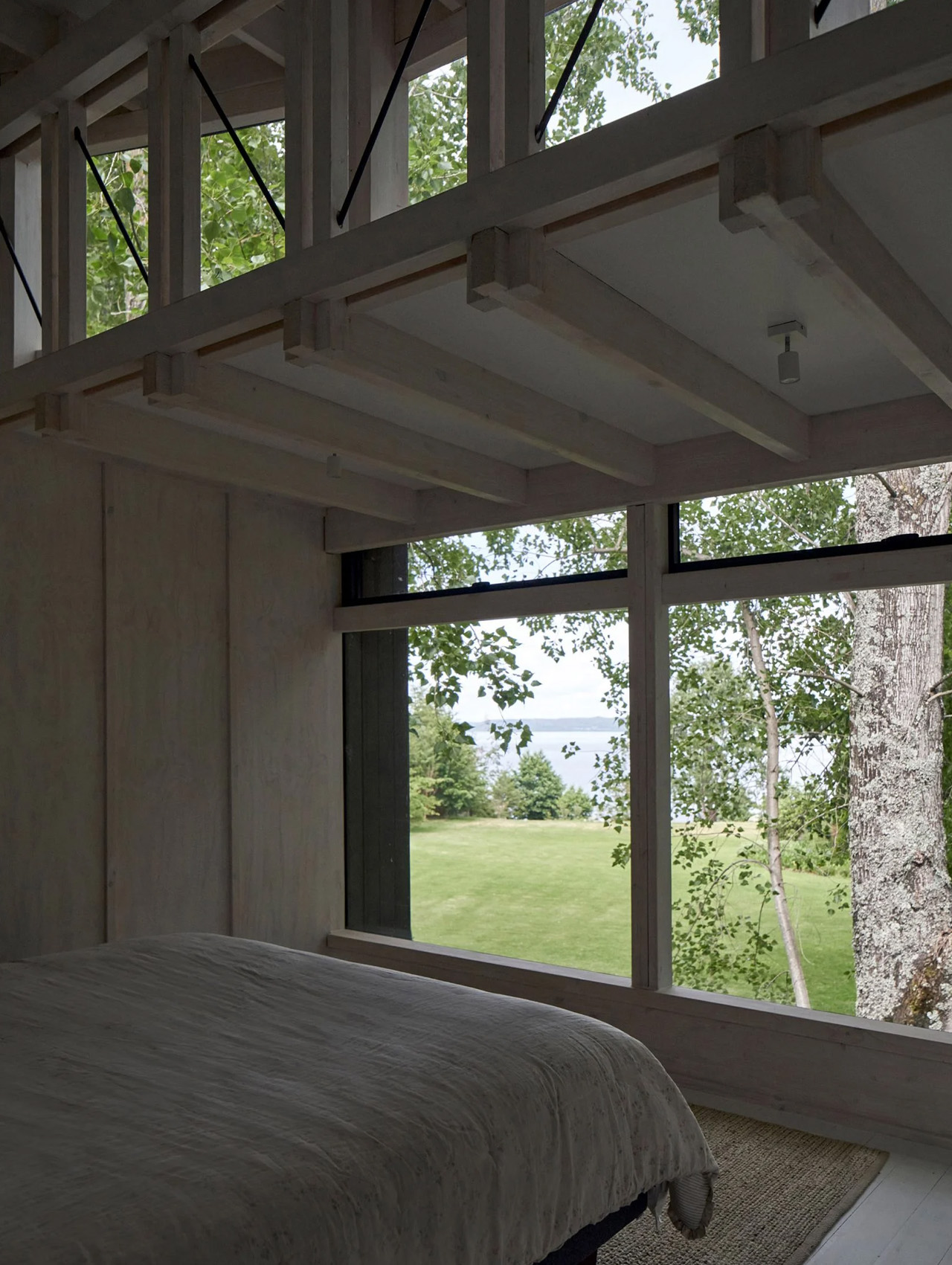
“The main challenge was to solve, in an efficient way, the triangular structure in relation to the circular base,” Izquierdo said. The triangular section is rotated off-center, to create more circulation space between the rooms. A metal and eucalyptus spiral staircase is placed in this space. “In the end, the project doesn’t solve the problem – as Louis Kahn would do it in the Yale Art Center where the triangular stair meets the circle in a perfect way – but it manifests that these two orders are fighting with each other, and sometimes they fit and sometimes they don’t,” Izquierdo said.
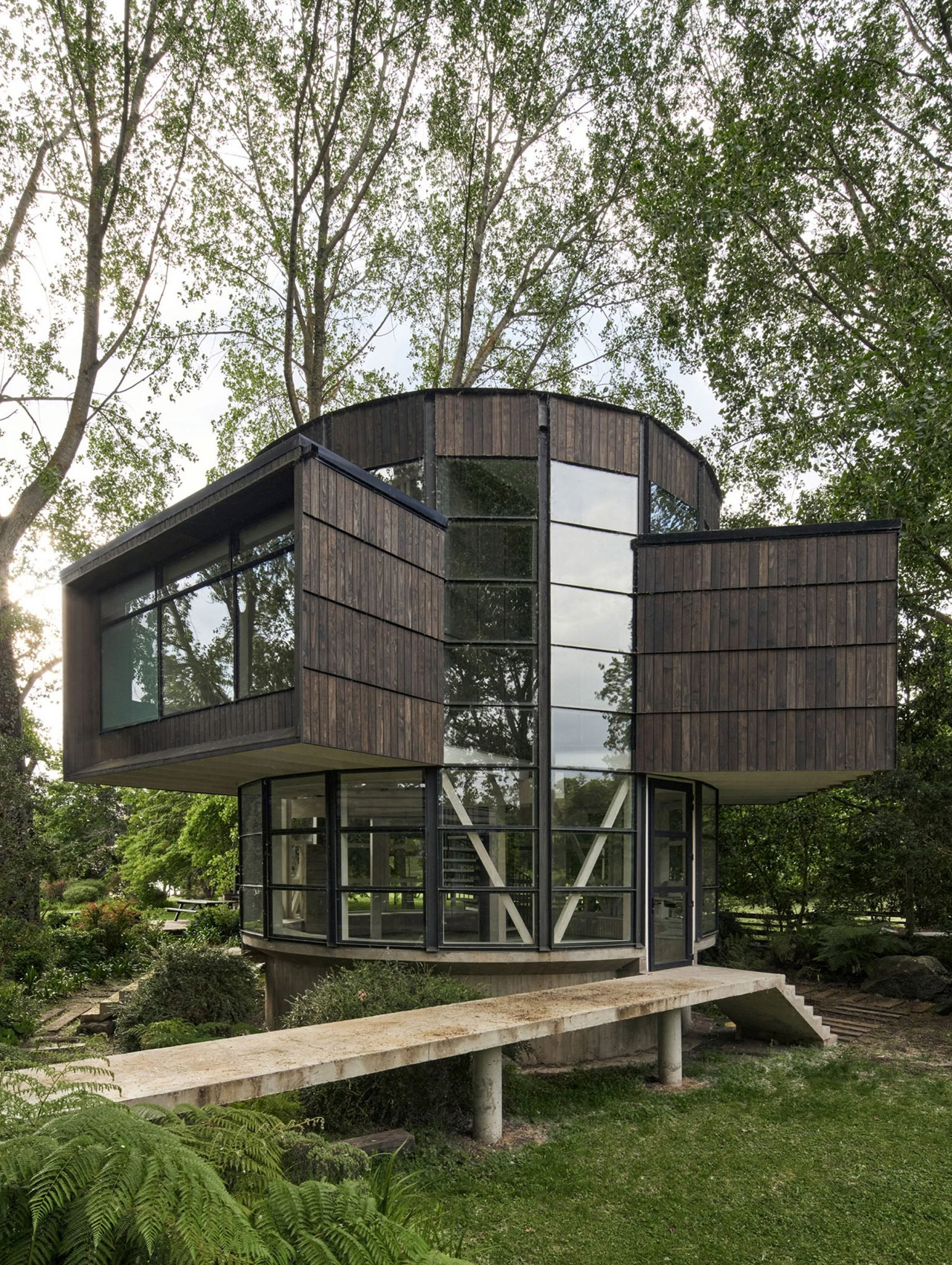
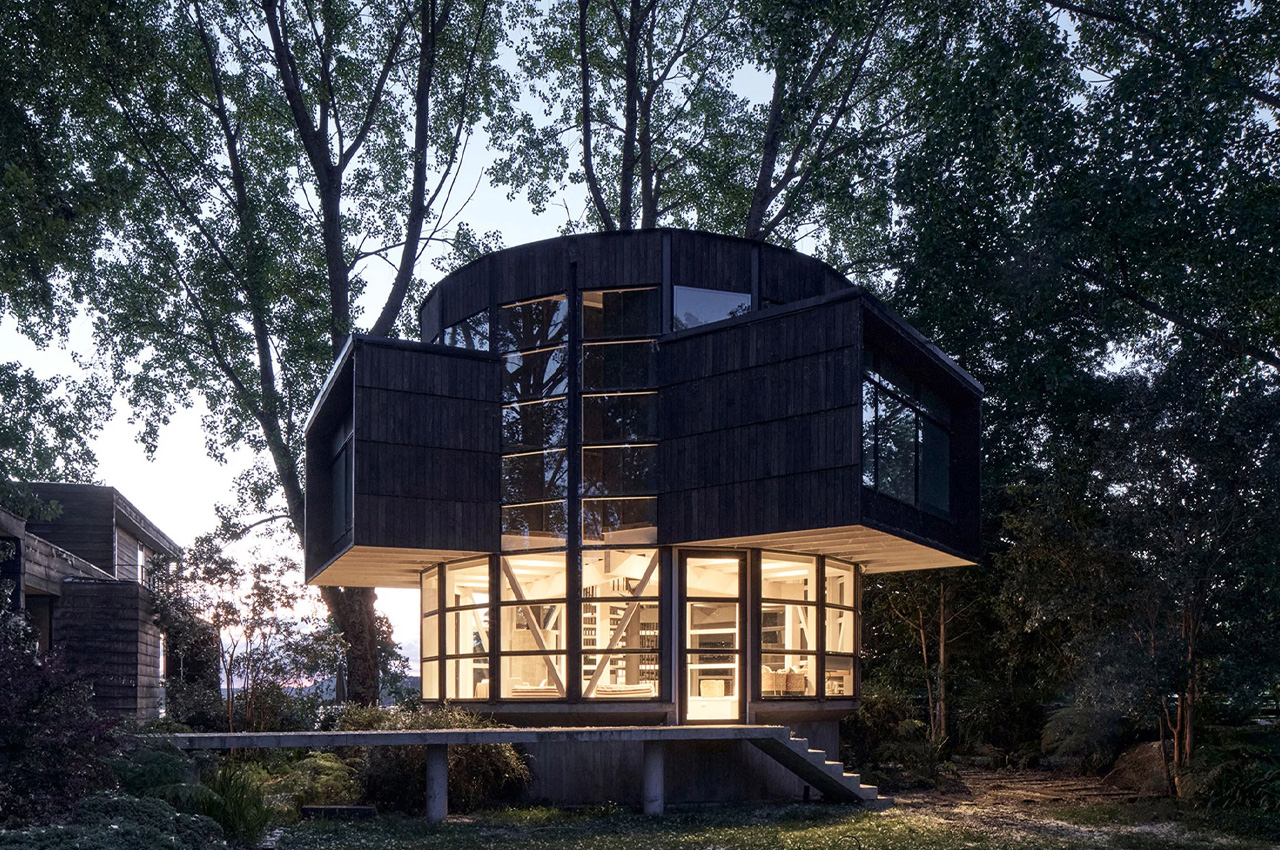
Above the bed, a window has been positioned which allows light to generously stream into the room, but it also accommodates a triangular truss which allows the box to artfully blend into the perimeter wall. The various modular construction methods used to build the home ensured that a sense of cohesion and harmony was created throughout the home. “While the structure of the bedrooms and the staircase make explicit the mismatches of the triangular composition, the vertical modulation of the horizontal carpentry coincides in the boxes and the glazed enclosure, masking different materials and shapes in a common module,” the studio said.
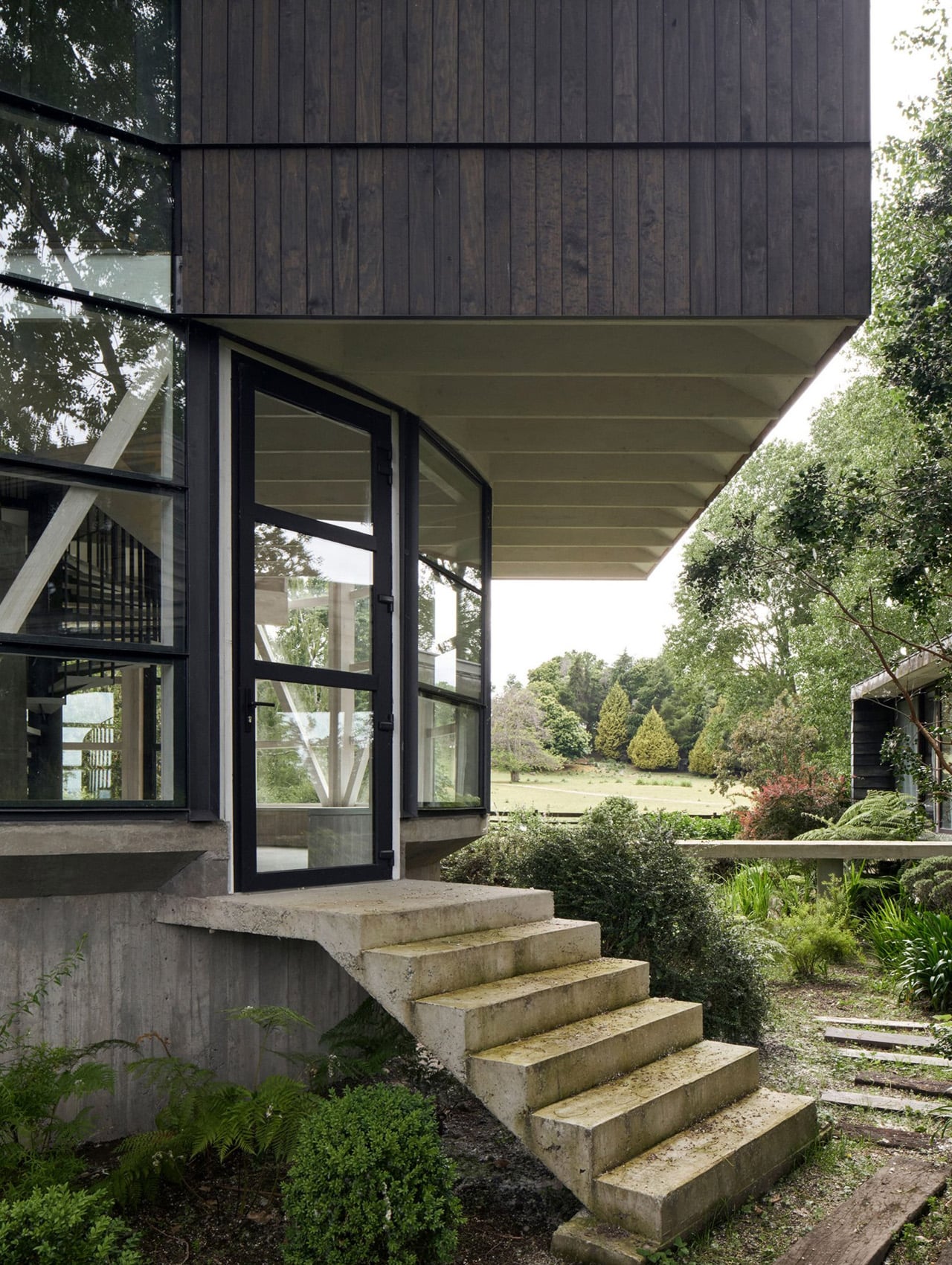
The post This glass pavilion in southern Chile features cantilevered boxed bedrooms first appeared on Yanko Design.
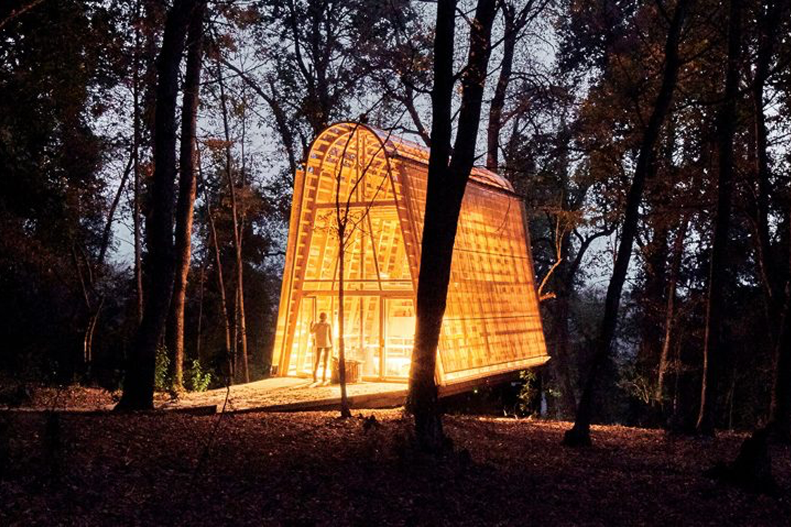
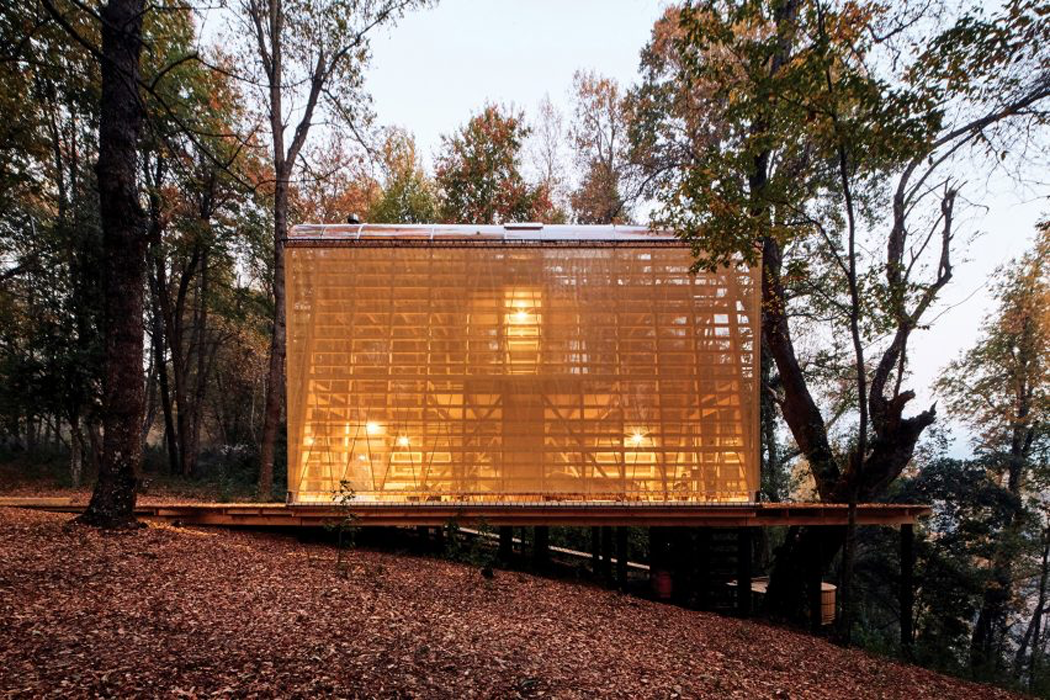
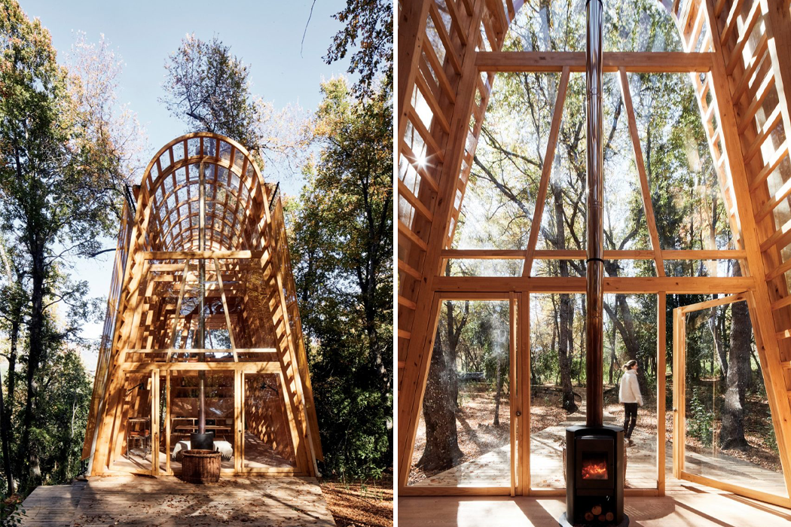
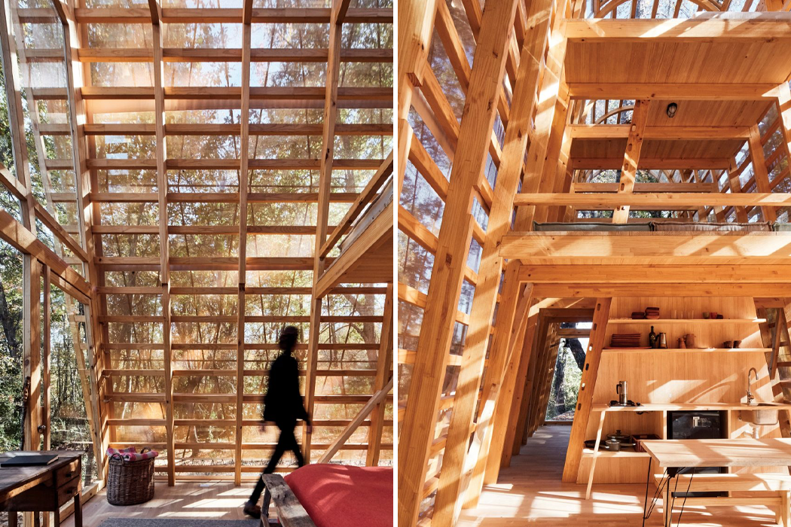
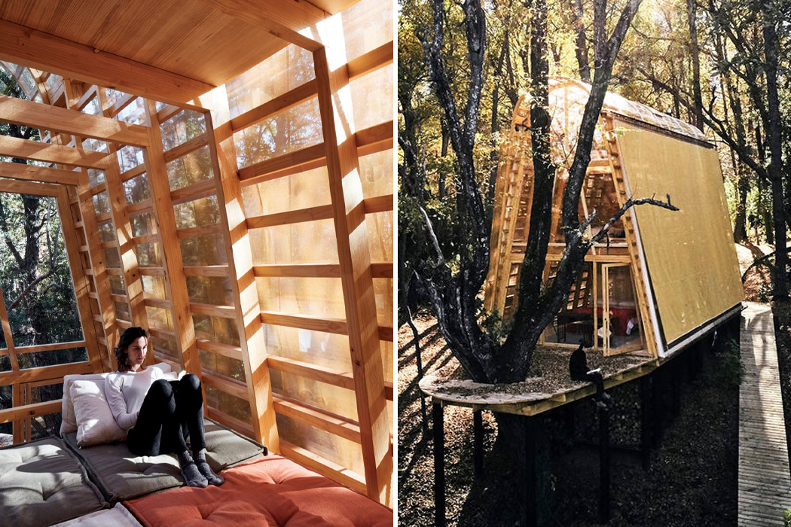
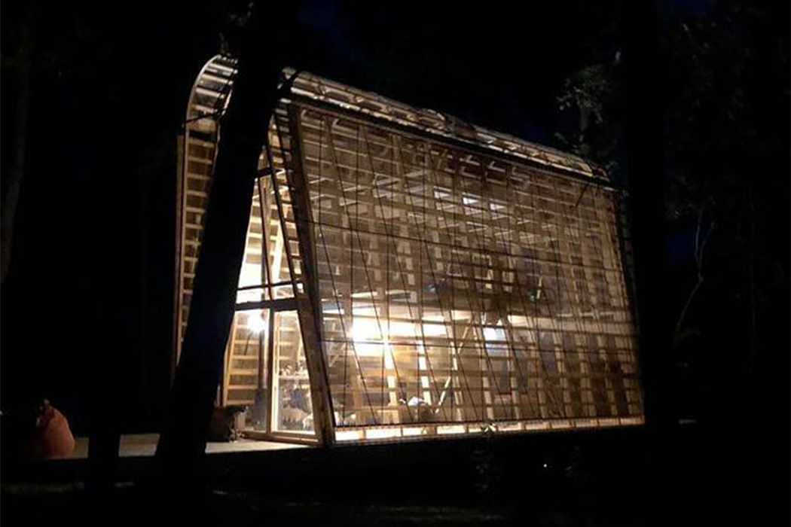
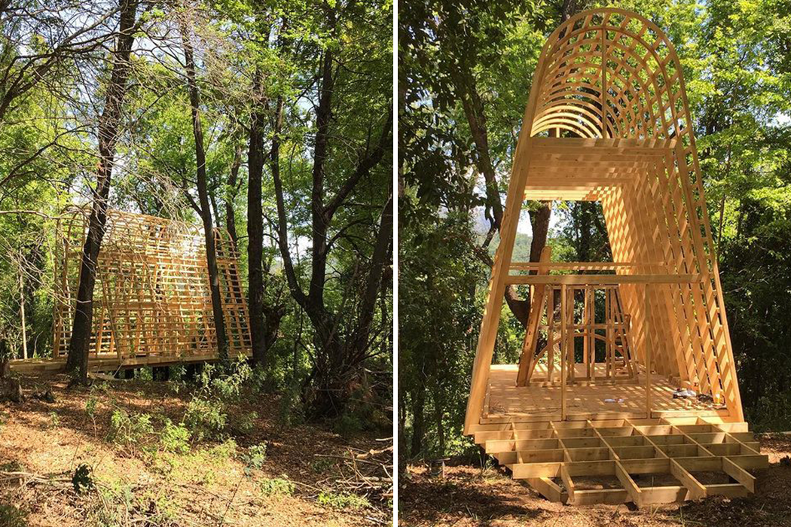
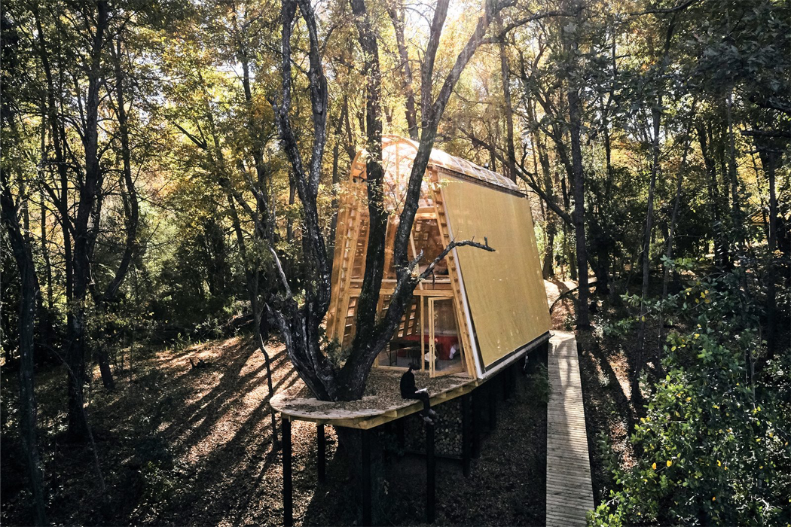
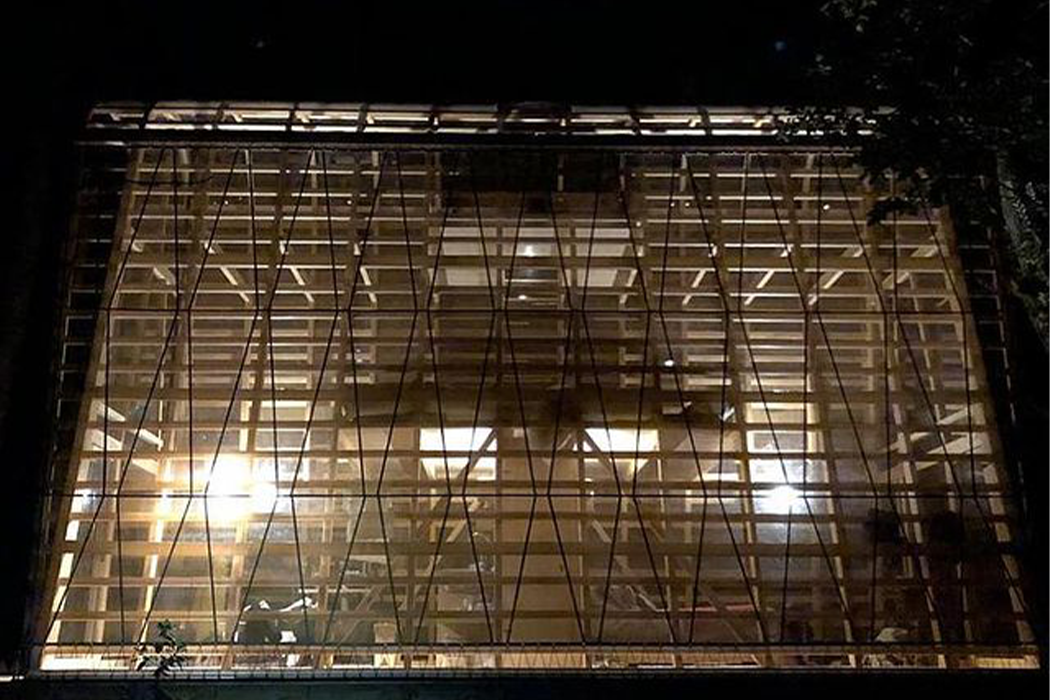
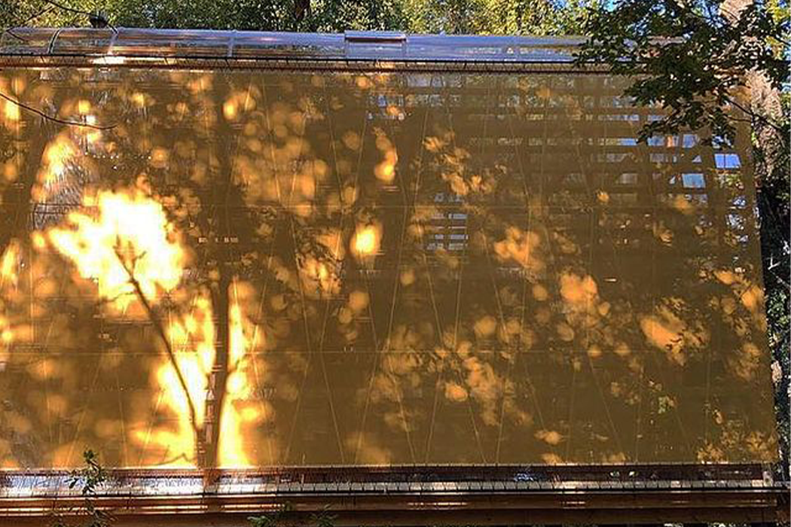
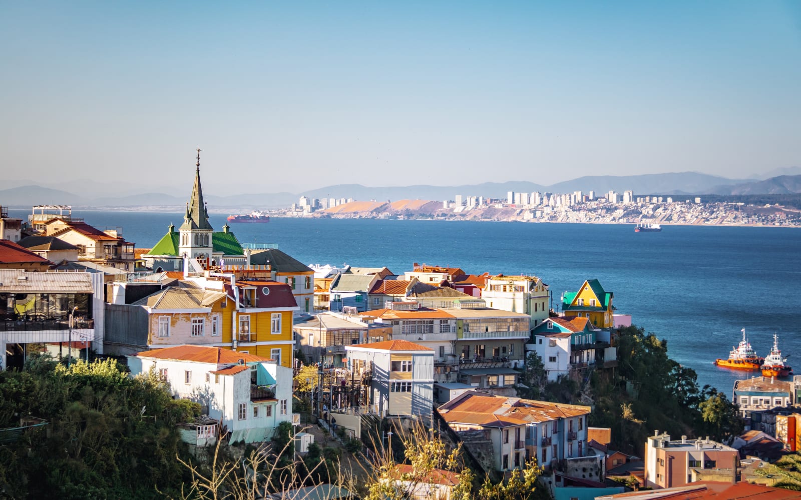 Curie, a 10,500-kilometer-long undersea cable, now connects Google data centers in the US and Chile. Today, Google announced that the fiber optic cable has been successfully installed and tested. It is expected to begin transmitting data in the secon...
Curie, a 10,500-kilometer-long undersea cable, now connects Google data centers in the US and Chile. Today, Google announced that the fiber optic cable has been successfully installed and tested. It is expected to begin transmitting data in the secon...
 It's been almost two years since the last total solar eclipse passed over the US, but there's a good chance you remember all of the hype. Now, a total solar eclipse is heading for parts of Chile and Argentina. It will arrive tomorrow, and thanks to N...
It's been almost two years since the last total solar eclipse passed over the US, but there's a good chance you remember all of the hype. Now, a total solar eclipse is heading for parts of Chile and Argentina. It will arrive tomorrow, and thanks to N...
 Using Landsat data from the US Geological survey, NASA's Laren Dauphin recently imaged the Salar de Atacama in Chile. The enclosed basin is the world's largest source of lithium, producing 29 percent of the world's reserves. Much of it will wind up i...
Using Landsat data from the US Geological survey, NASA's Laren Dauphin recently imaged the Salar de Atacama in Chile. The enclosed basin is the world's largest source of lithium, producing 29 percent of the world's reserves. Much of it will wind up i...
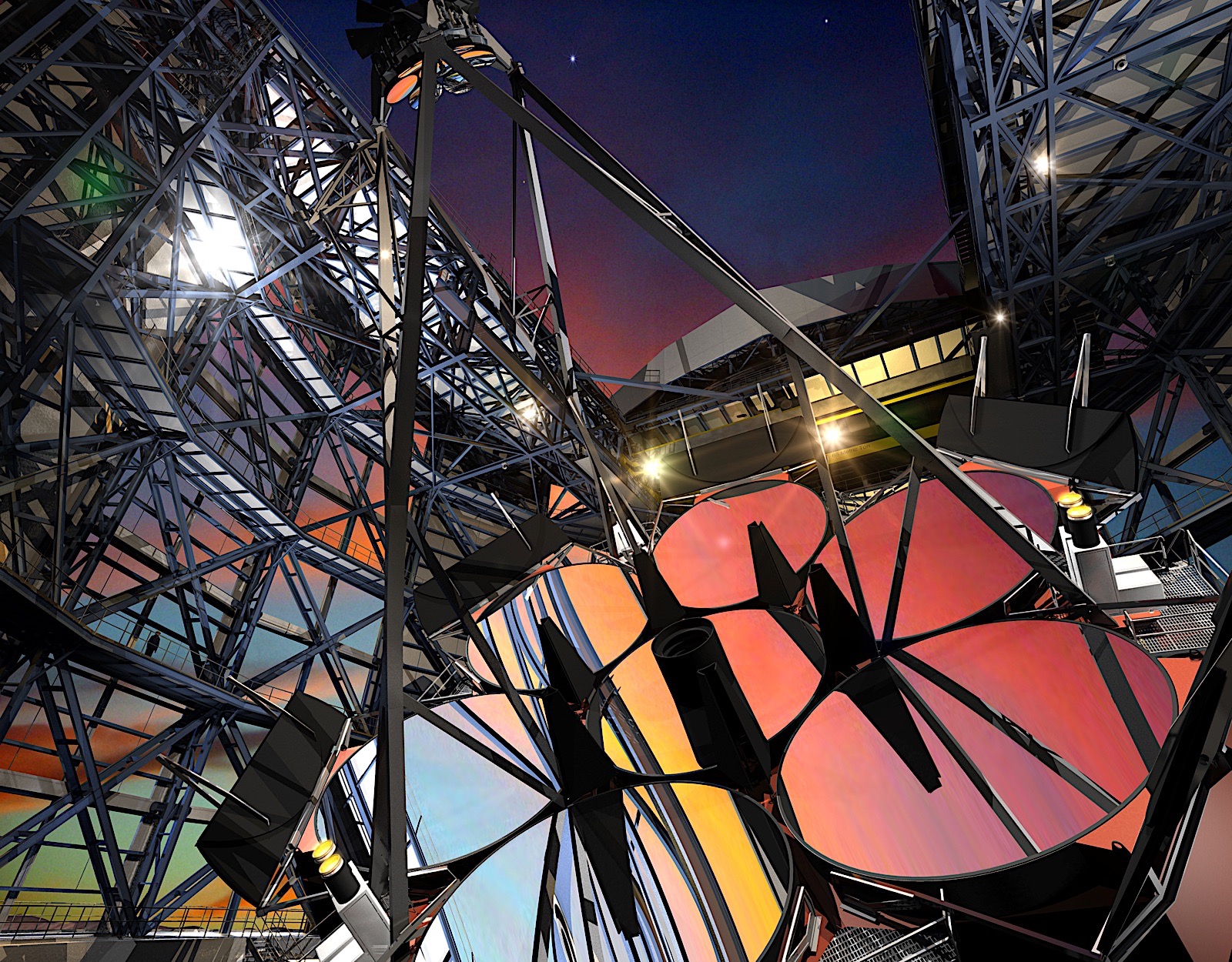 In the predawn hours of September 20th, 2017, the cavernous hangar doors of the Richard F. Caris Mirror Lab at the University of Arizona slowly swung open and the first of seven gargantuan mirrors passed through on its way to the Las Campanas Observa...
In the predawn hours of September 20th, 2017, the cavernous hangar doors of the Richard F. Caris Mirror Lab at the University of Arizona slowly swung open and the first of seven gargantuan mirrors passed through on its way to the Las Campanas Observa...
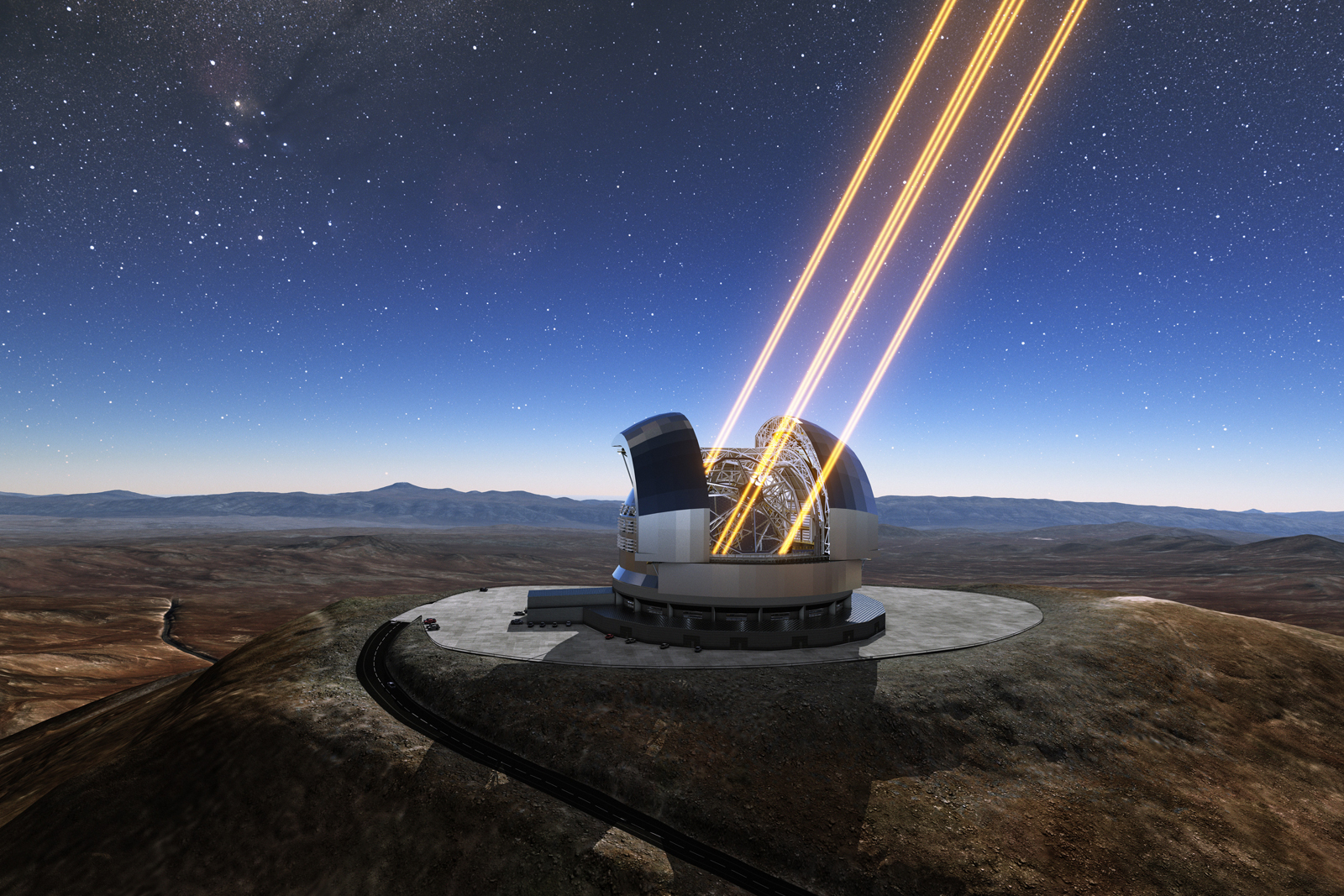 After several years of planning and no shortage of financial anxiety, construction has officially started on the Extremely Large Telescope. Contractors are now building the main structure and dome of the Chile-based observer ahead of its initial ser...
After several years of planning and no shortage of financial anxiety, construction has officially started on the Extremely Large Telescope. Contractors are now building the main structure and dome of the Chile-based observer ahead of its initial ser...