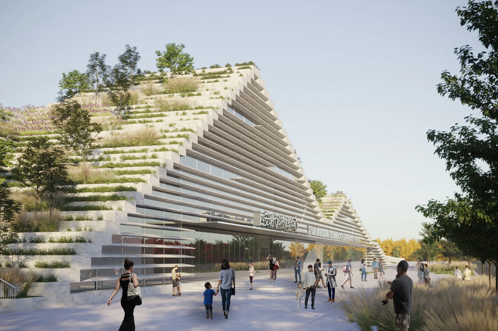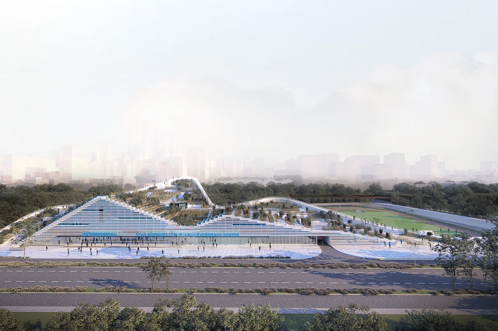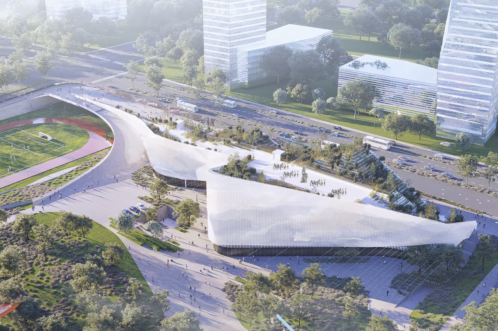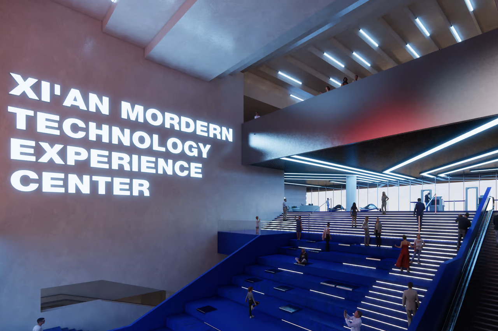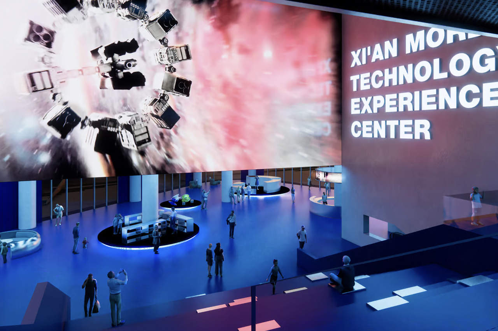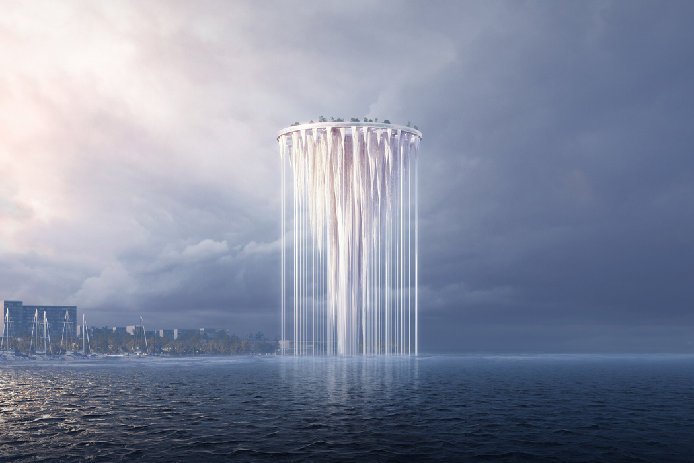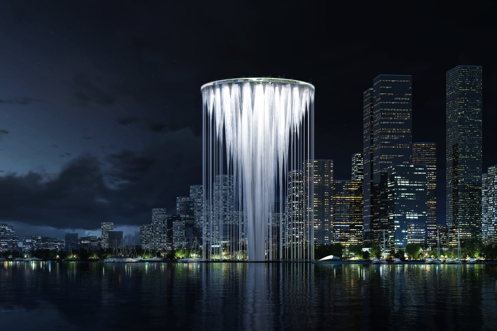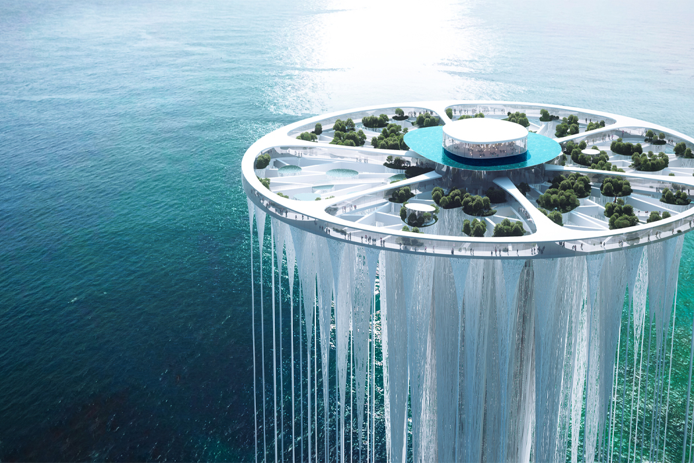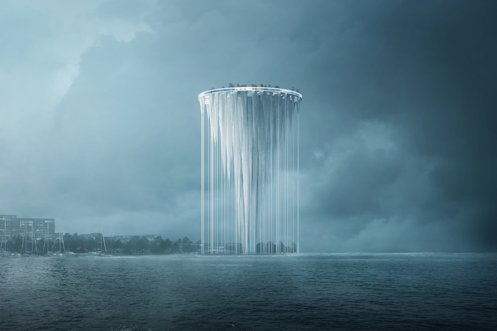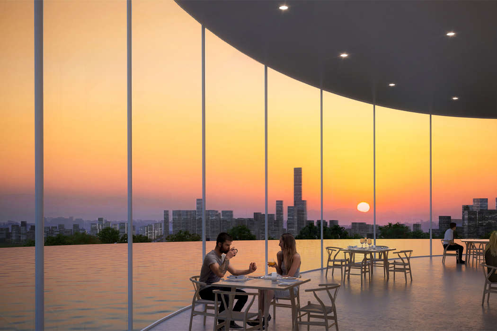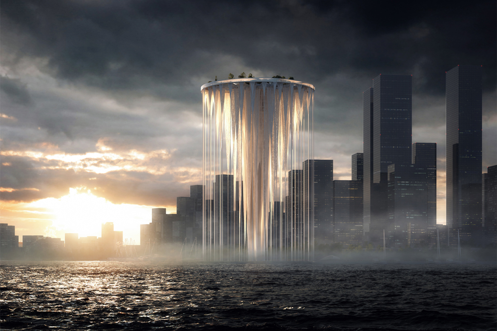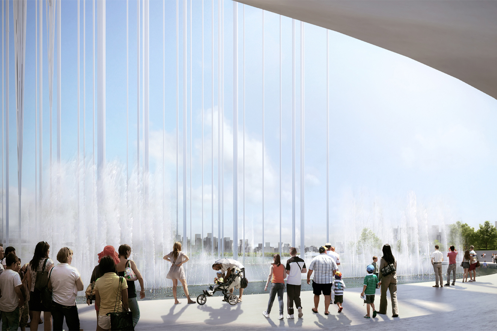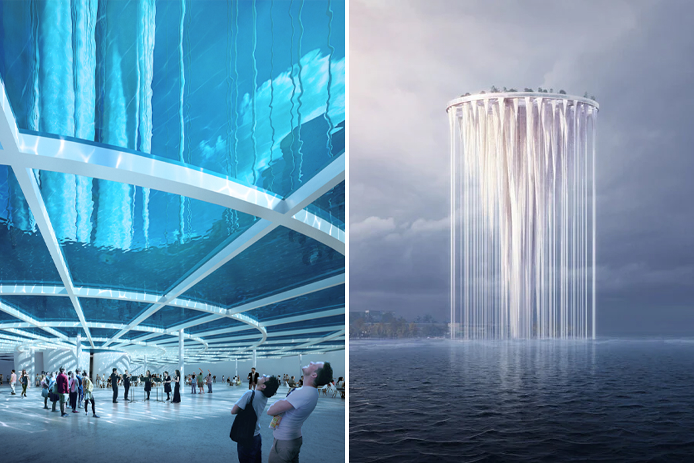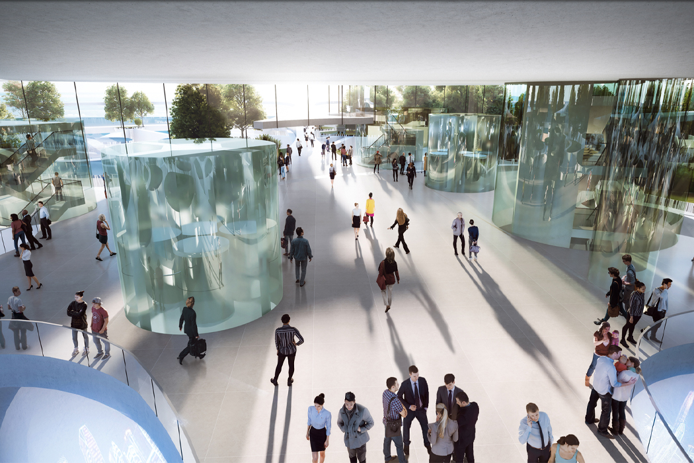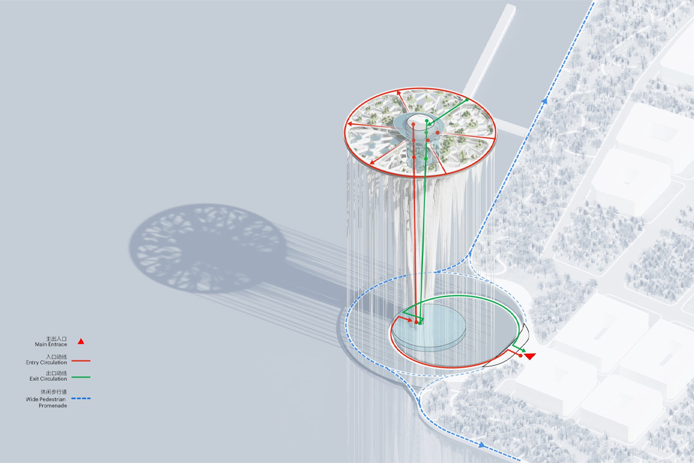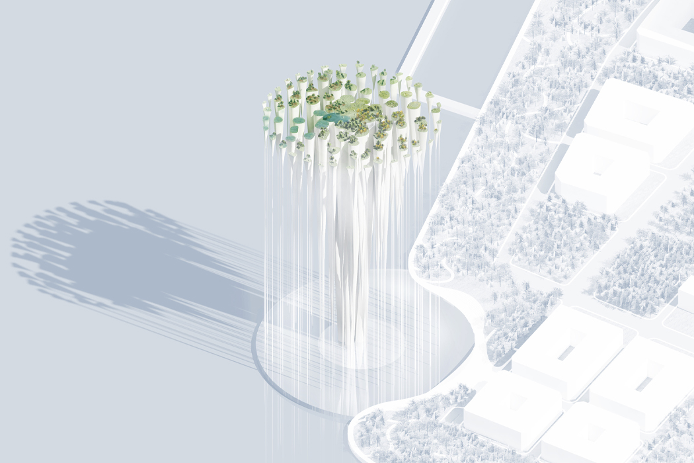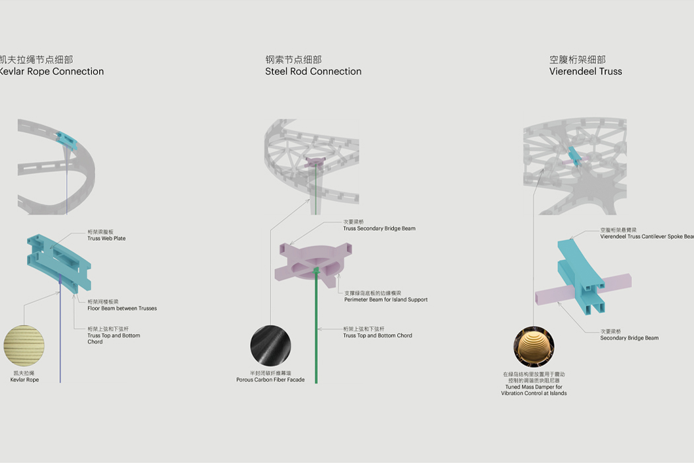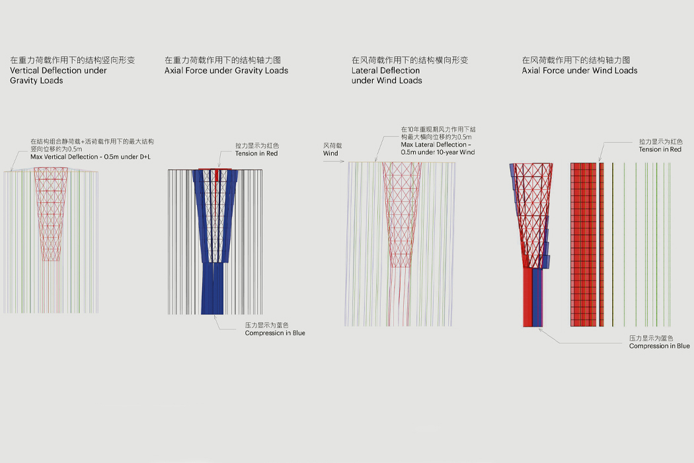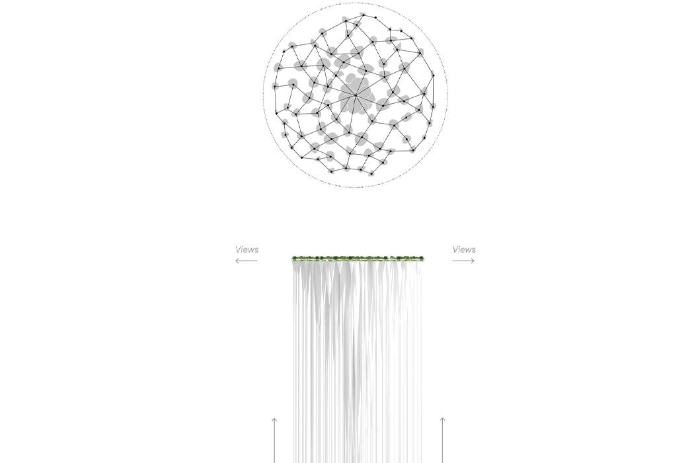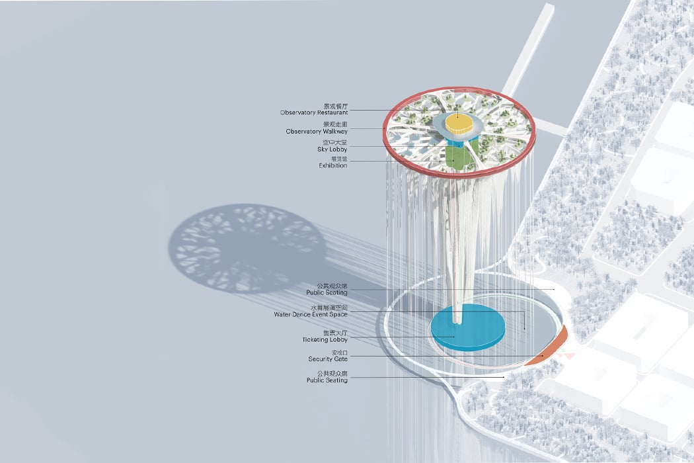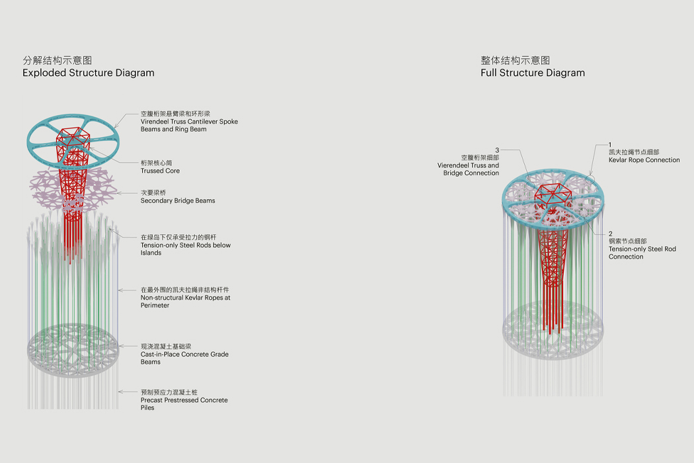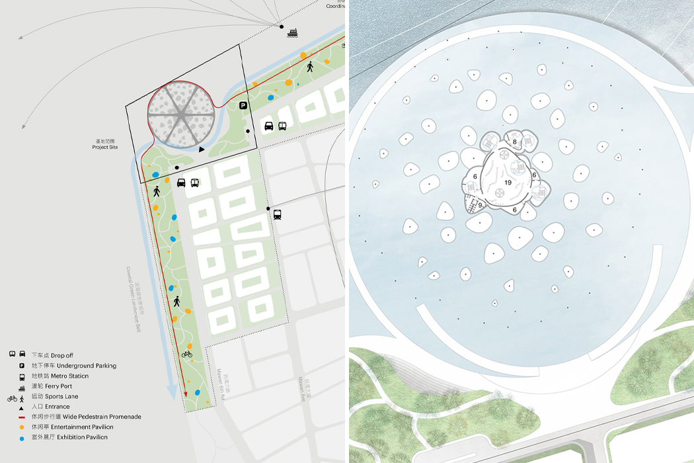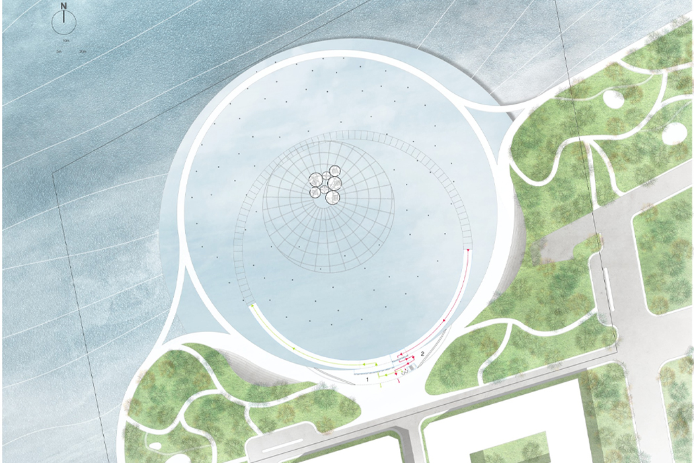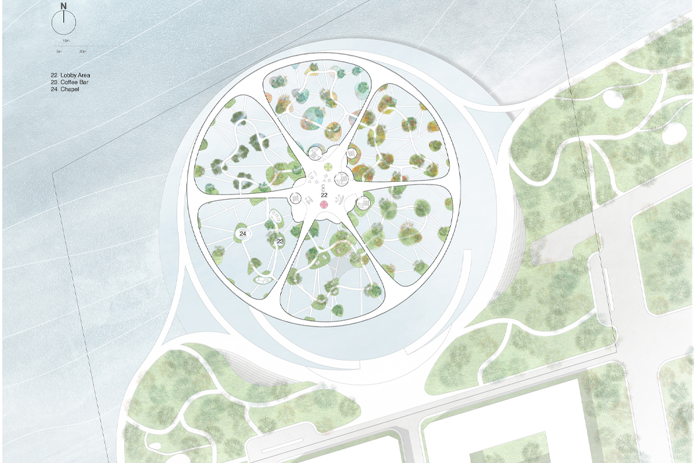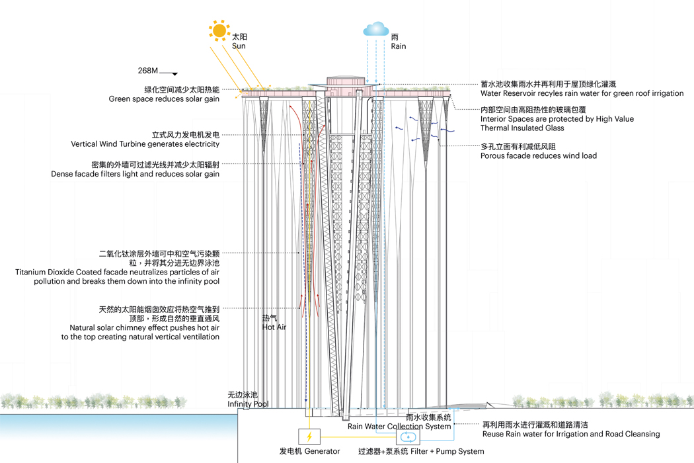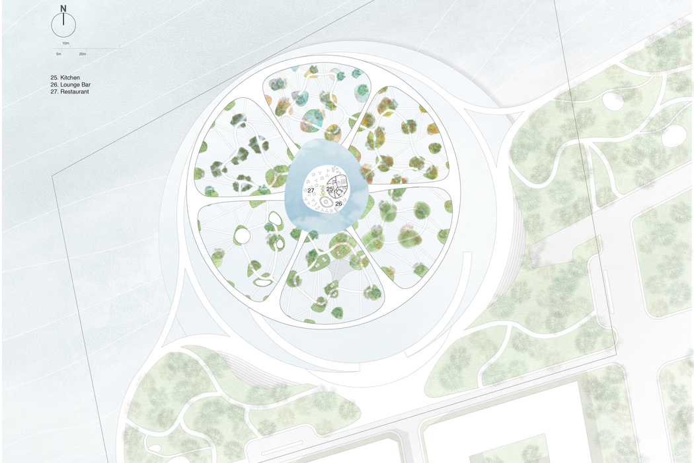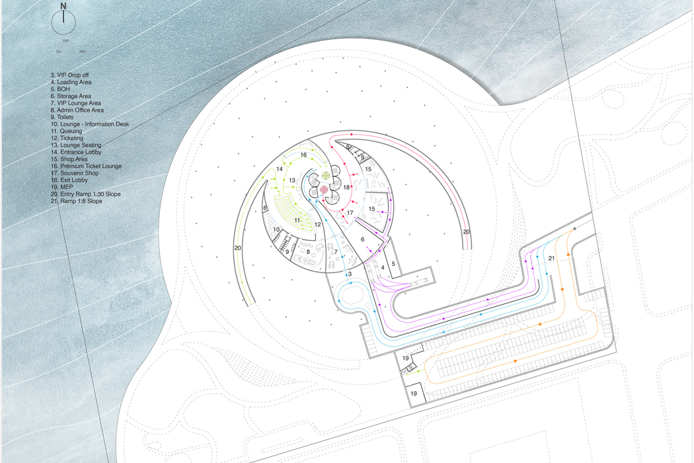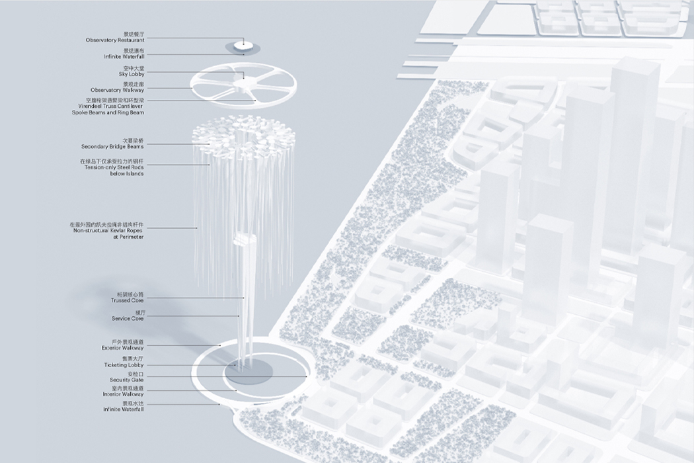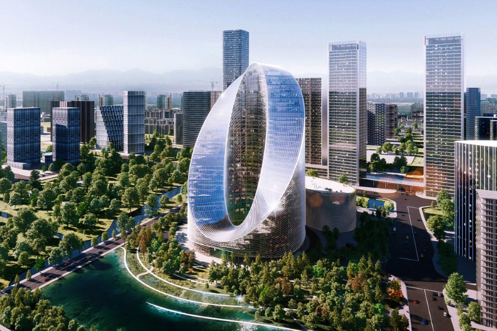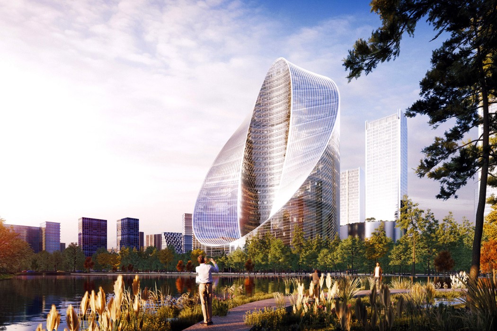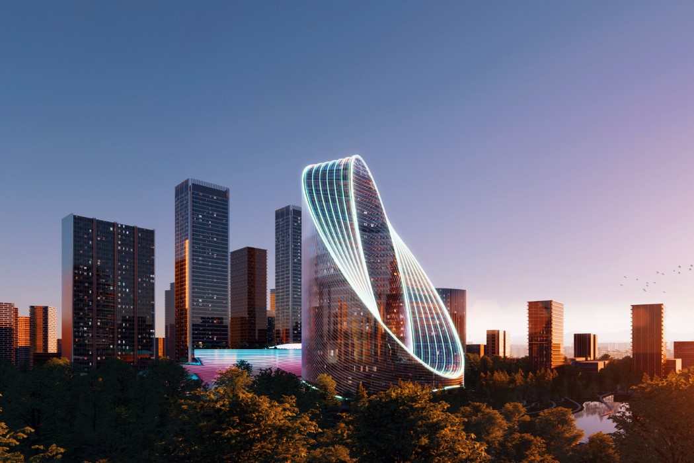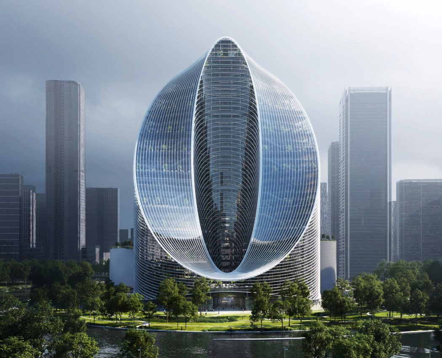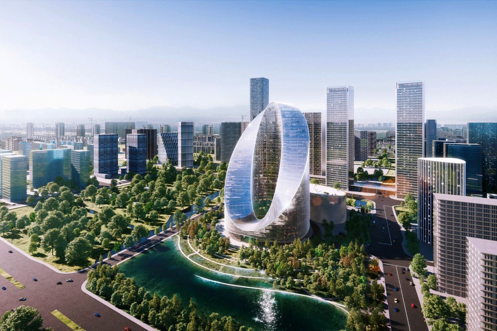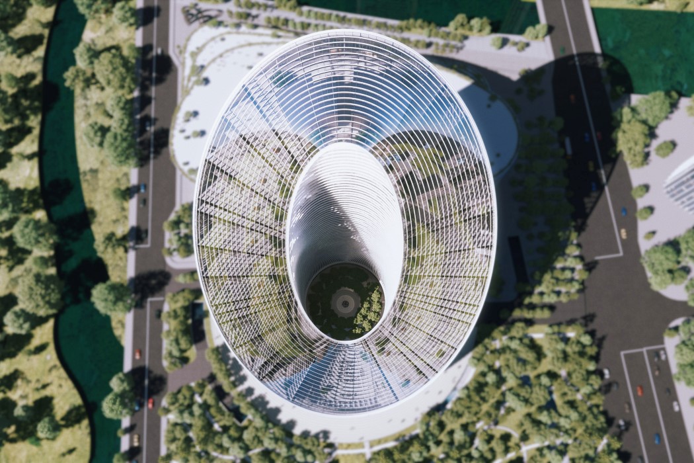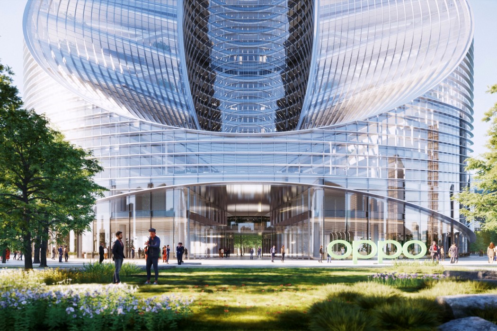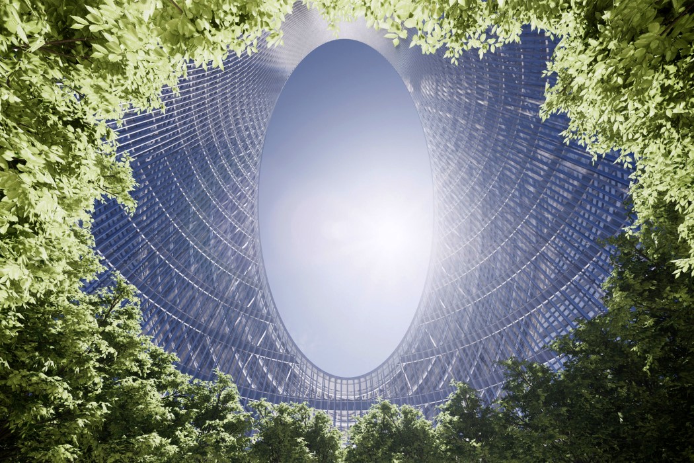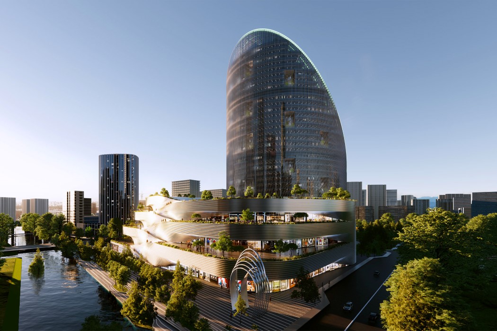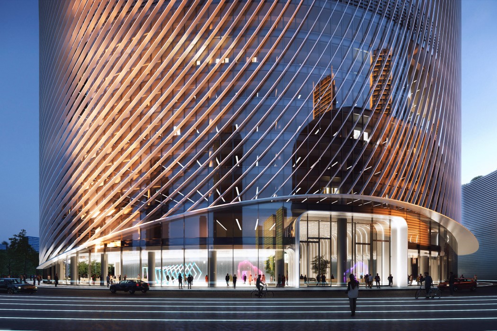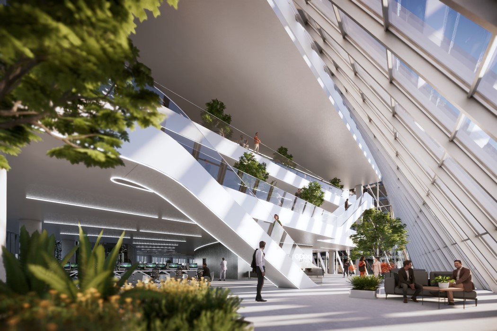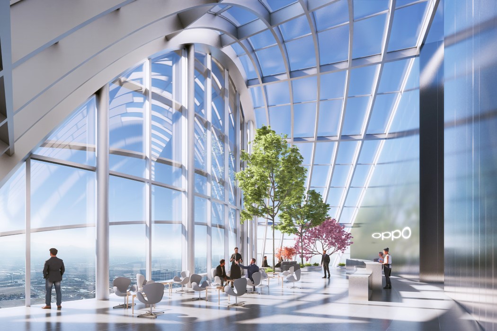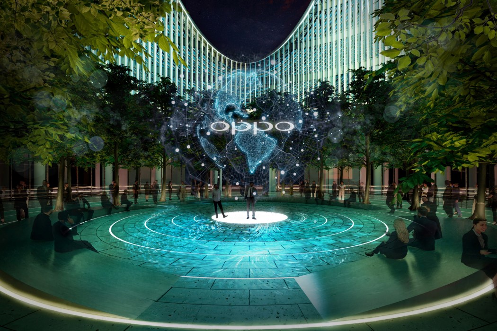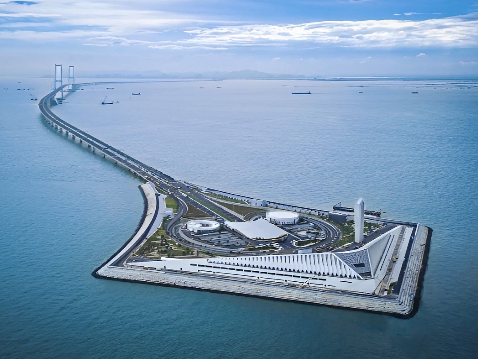
Last month China opened the Shenzhen-Zhongshan Link – a newly built cross-sea tunnel and bridge system in the Guangdong Province, South China. The impressive architectural wonder broke 10 world records, although pretty specific ones! The Pearl River estuary is where the Pearl River joins the South China Sea, and this is one of the most densely populated places in the world. It includes Hong Kong, Macao, and nine other cities in Guangdong, and they are all separated by large water bodies, which is quite difficult to get around. And the Shenzhen-Zhongshan Link has been built to tackle this issue!
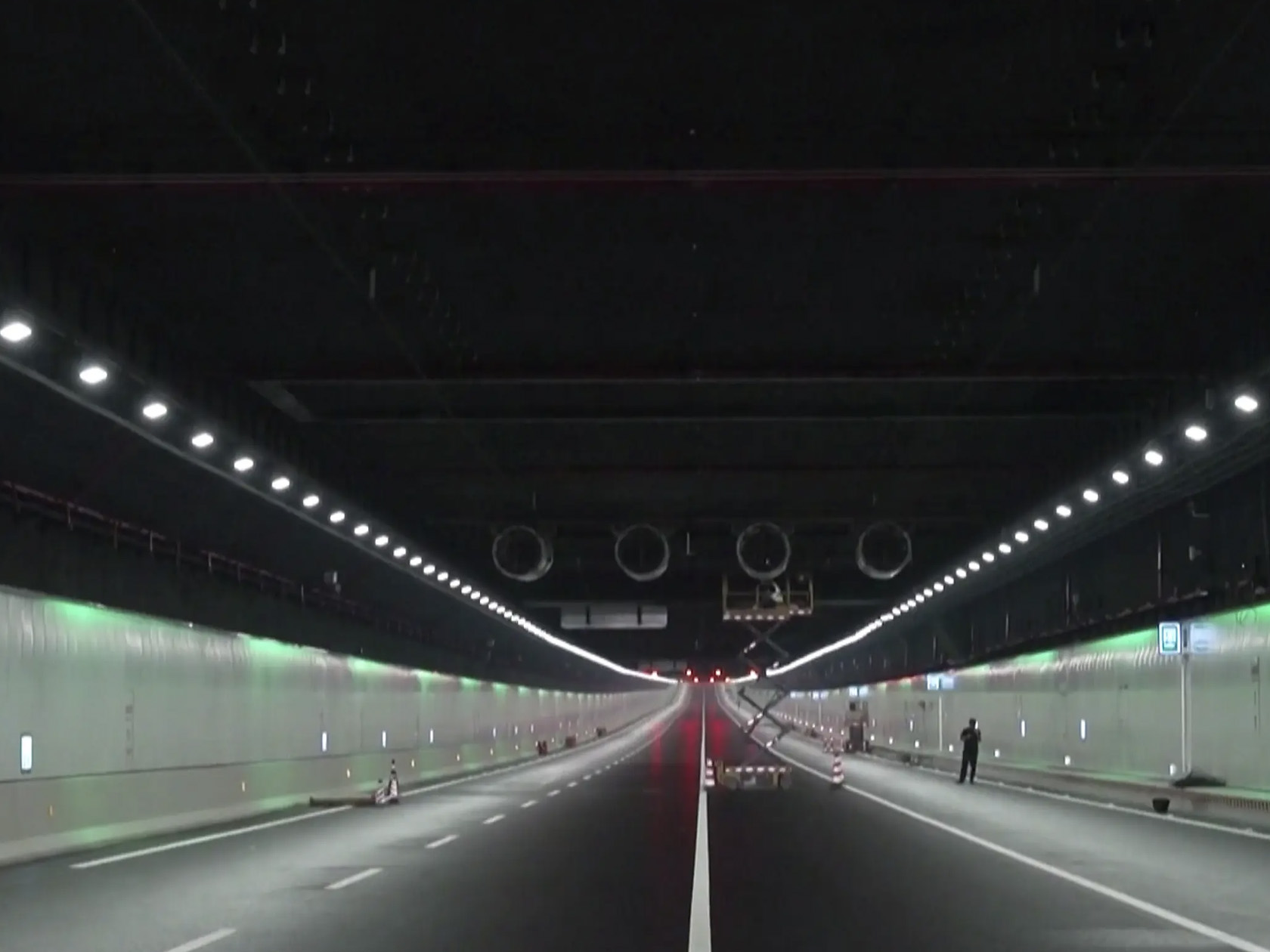
The link measures almost 15 miles and is designed to connect the two cities it is named after. Both cities are situated on opposite banks of the Pearl River Estuary. The link isn’t one whole bridge though, it includes an underwater tunnel in the middle, as well as bridges connecting every island to the city. It features eight lanes allowing speeds up to 100 km/h, and it reduces a two-hour drive to only thirty minutes. The link took seven years to construct, and now it finally opened to traffic on June 30.
The Shenzhen-Zhongshan Link has set 10 new world records according to the China Global Television Network (CGTN) –
- Largest span for a fully offshore steel box girder suspension bridge (1,666 m/5,466 ft)
- Highest bridge deck (91 m/299 ft)
- Highest navigation clearance for a sea bridge
- Largest offshore suspension bridge anchor (344,000 m3 /12 million cubic ft of concrete)
- Highest wind resistance test speed for a suspension bridge (83.7 m/273.6 ft per second)
- Largest steel bridge deck with hot-mix epoxy asphalt paving (378,800 m2 /4 million sq ft)
- Longest two-way, eight-lane immersed tube tunnel (5,035 m/16,519 ft)
- Widest underwater steel shell-concrete immersed tube tunnel (up to 55.6 m/182.4 ft)
- Largest single-volume cast for a steel-shell immersed tube using self-compacting concrete (29,000 m3 /1 million cubic ft per tube section)
- Widest repeatedly foldable M-shaped water stop used in the final joint of an immersed tube tunnel (3 m/9.8 ft)
The tunnel section also has innovative safety features such as novel firefighting and smoke exhaust systems. Fourteen robots patrol the tunnel throughout and monitor the pipes and cables to ensure everything is working well. The team of robots also keeps a lookout for car accidents, and if one does occur, they direct traffic using built-in loudspeakers, while also filming the scene, and transmitting it to a remote control center.

The post Revolutionary Cross-Sea Tunnel & Bridge System In China Has Broken 10 World Records first appeared on Yanko Design.
