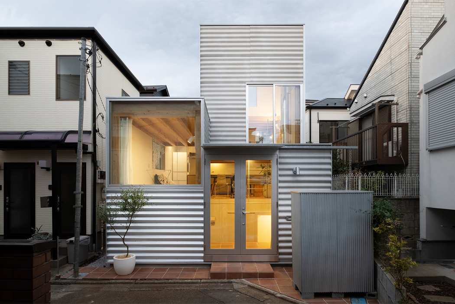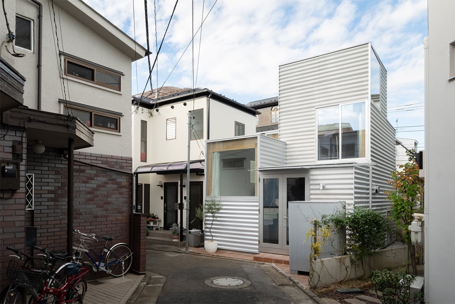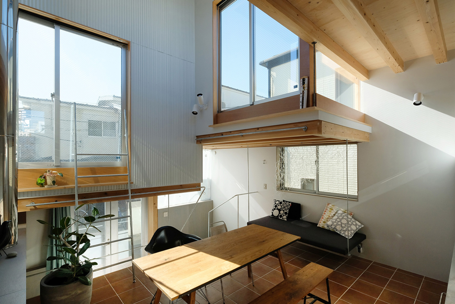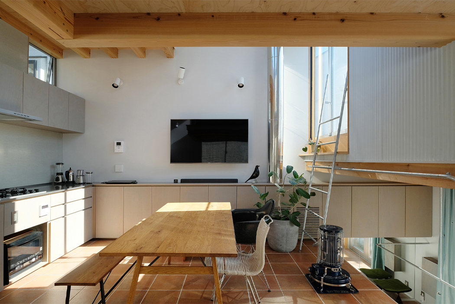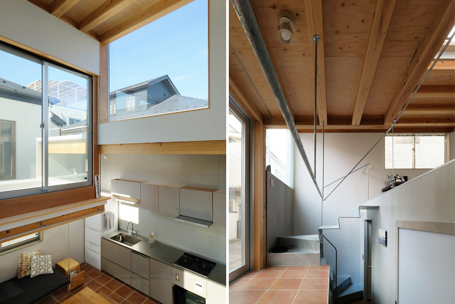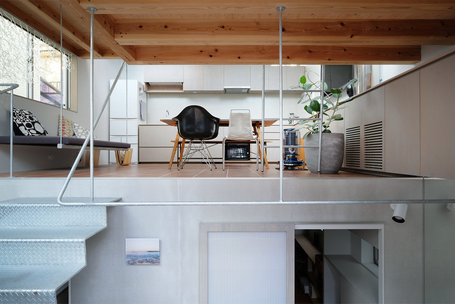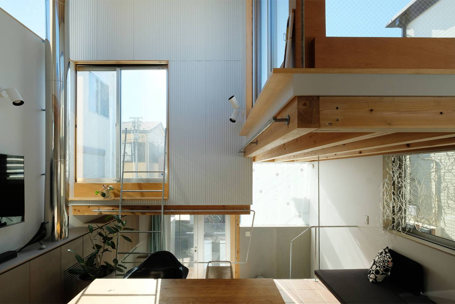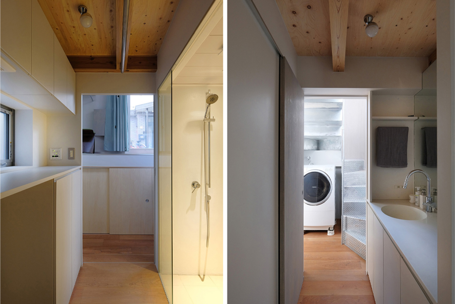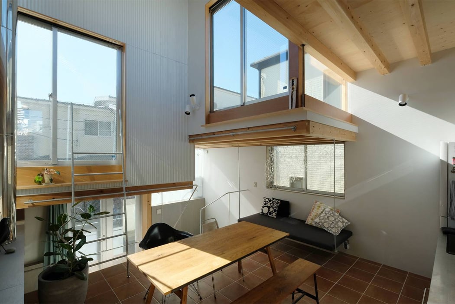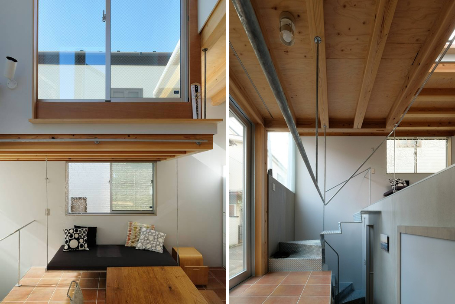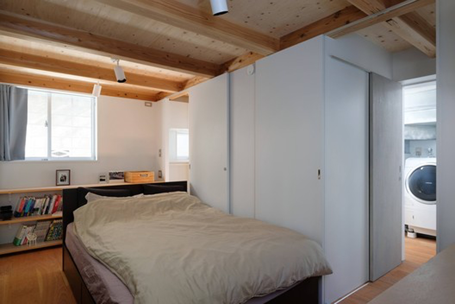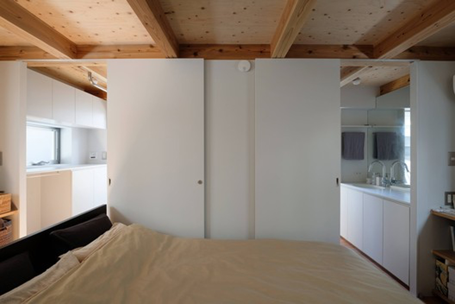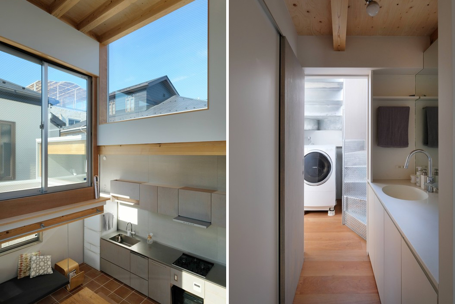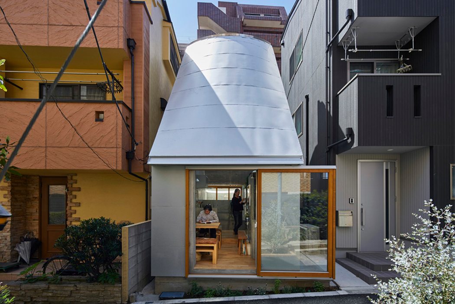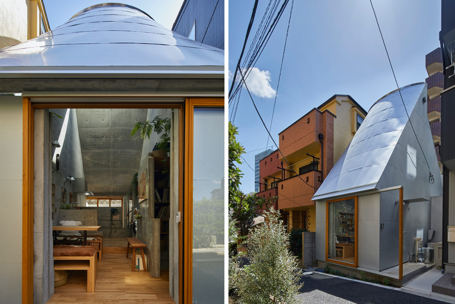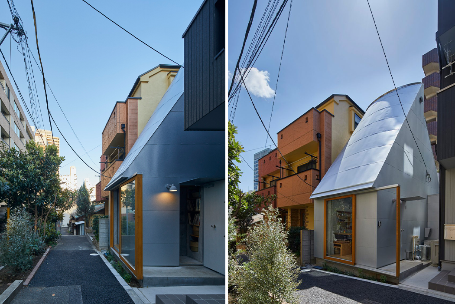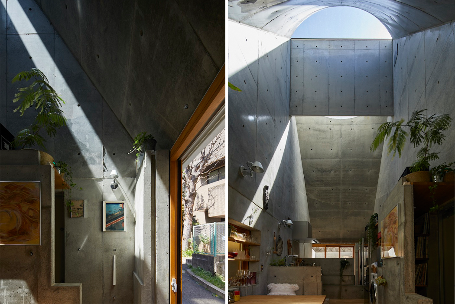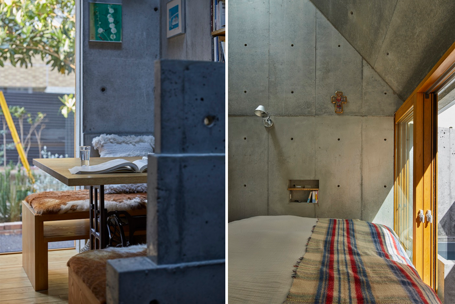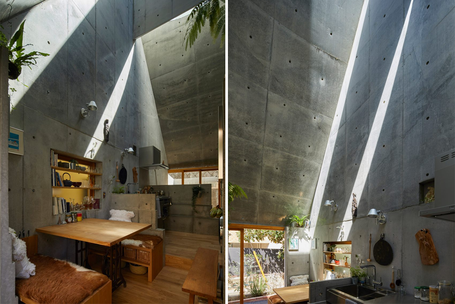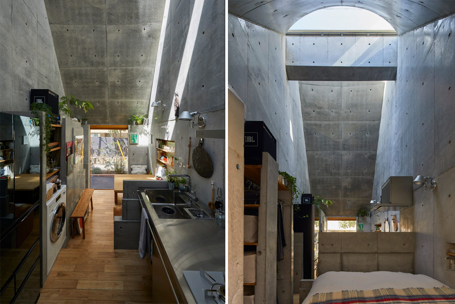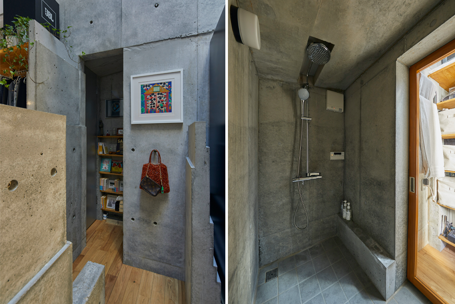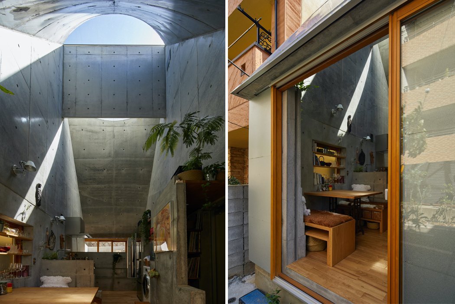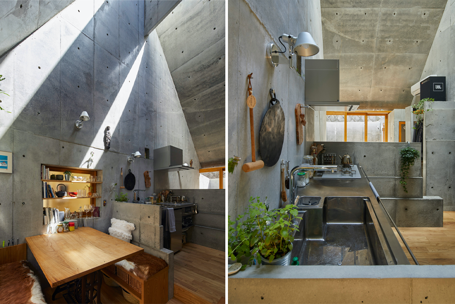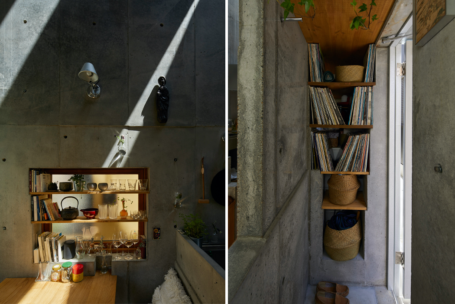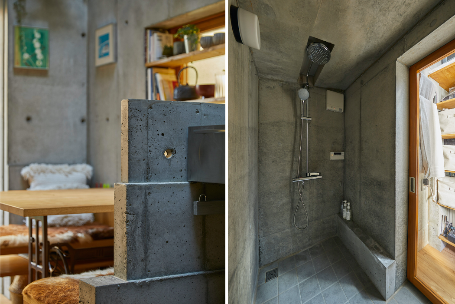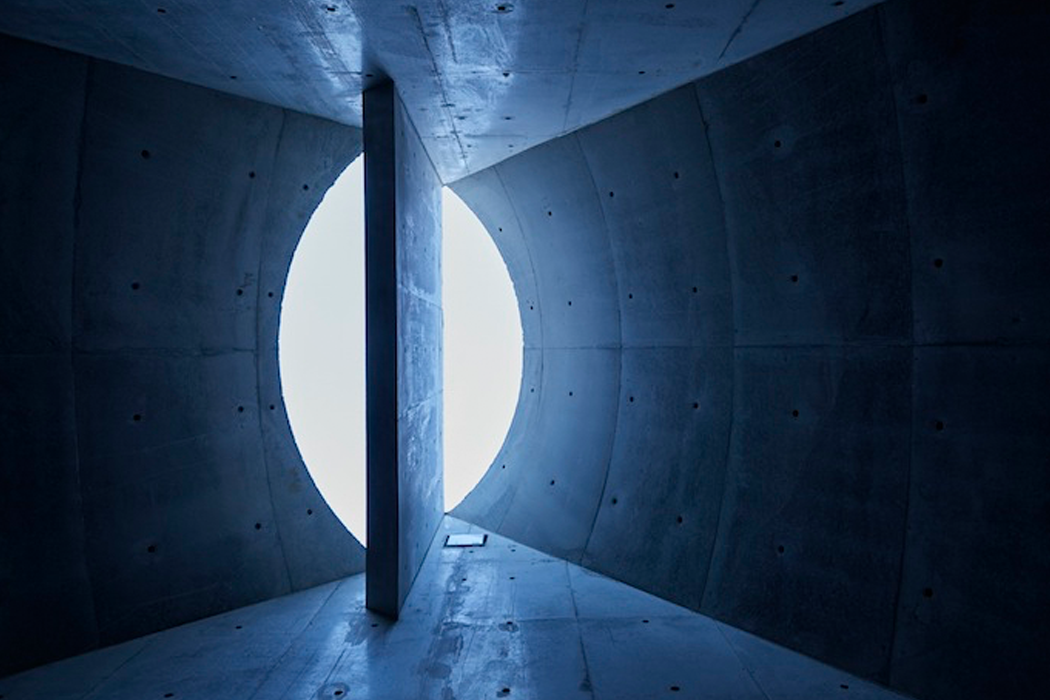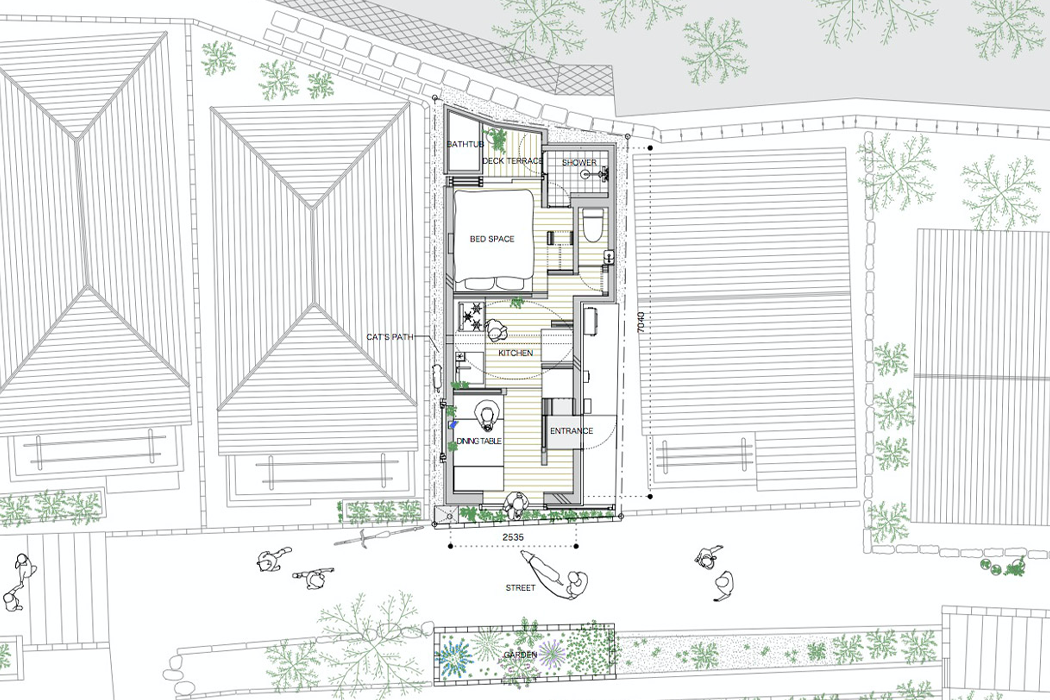‘The Smile,’ a new apartment complex in East Harlem designed by BIG (Bjarke Ingels Group) features smart furniture systems comprised of stow-away storage units, bed frames, workspaces, and wardrobes that rise into and fall from the ceiling on command.
Technology is changing the way we live in cities. Electric scooters and bullet trains are replacing city buses, while public spaces are relying on AI and smart technology for contactless services. In New York City’s East Harlem neighborhood, a new apartment complex called, ‘The Smile’ from BIG (Bjarke Ingels Group) integrates a smart, modular furniture system from Bumblebee Spaces into each apartment to take full advantage of each living unit’s full cubic space.
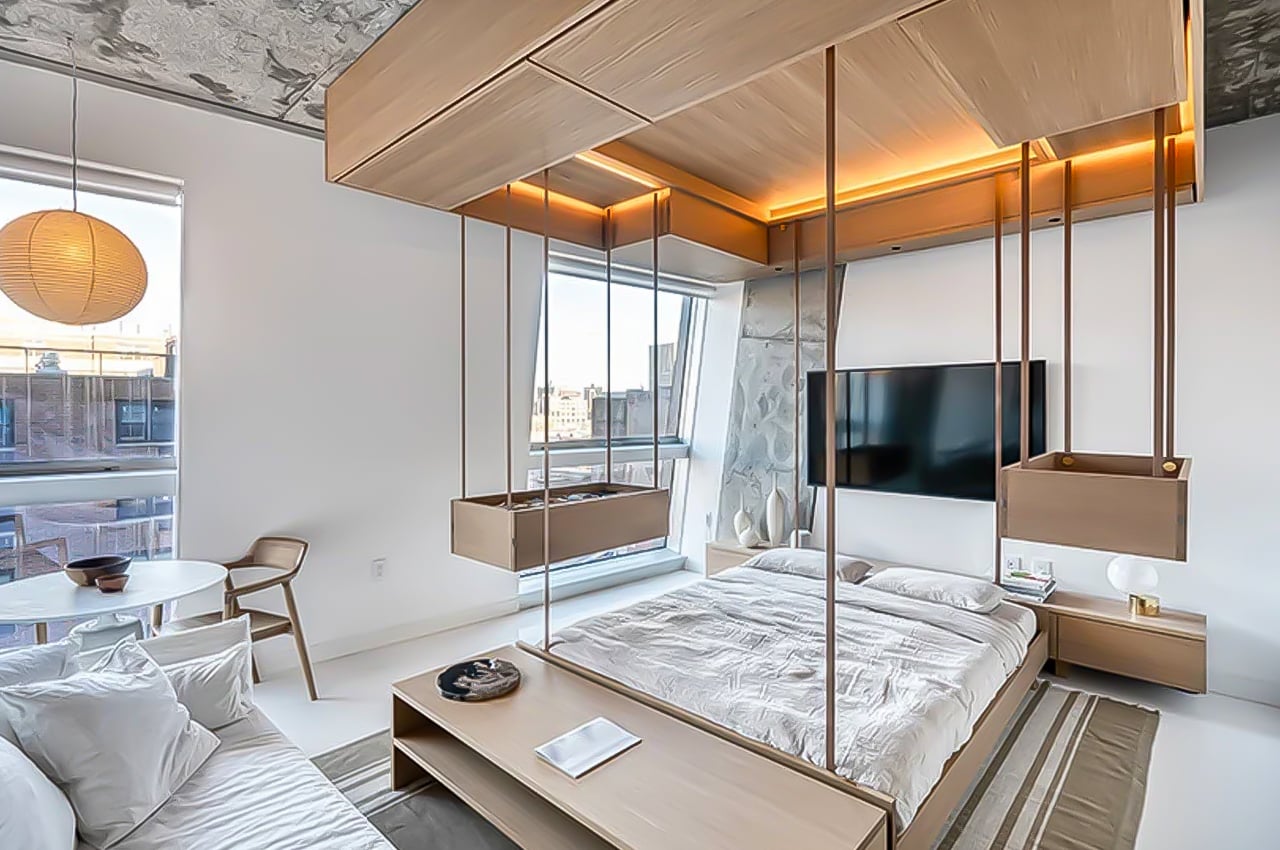
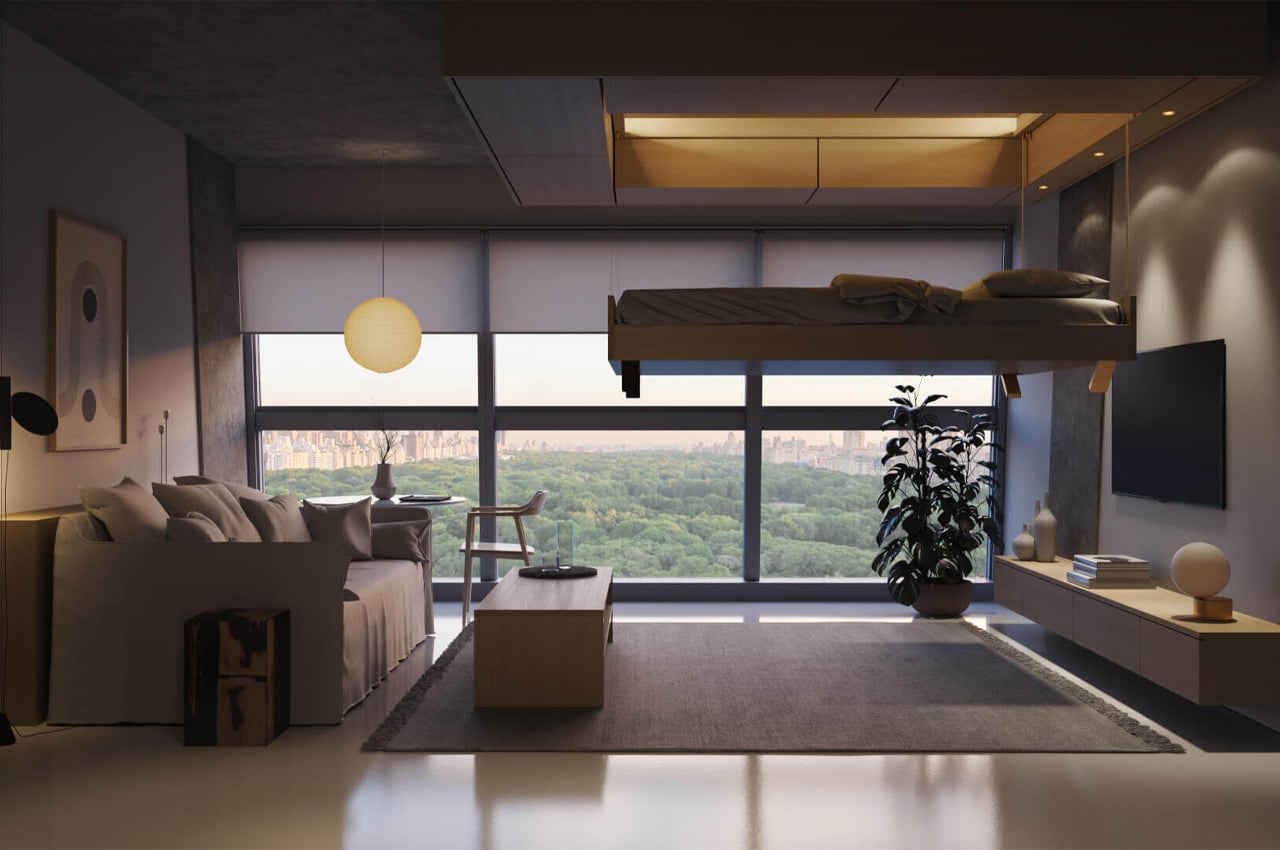
Built around a grid that’s mounted to each unit’s ceiling, the modular furniture systems are comprised of storage cabinets and bed frames that rise and descend according to the changing needs of each resident. When a component of the system isn’t in use, it rises and disappears into the ceiling to enlargen the unit’s available living space. Then, when one is needed, the furniture system recognizes voice commands, remote controls, and programmed settings to initiate a component’s descent from the ceiling to the unit’s floor.
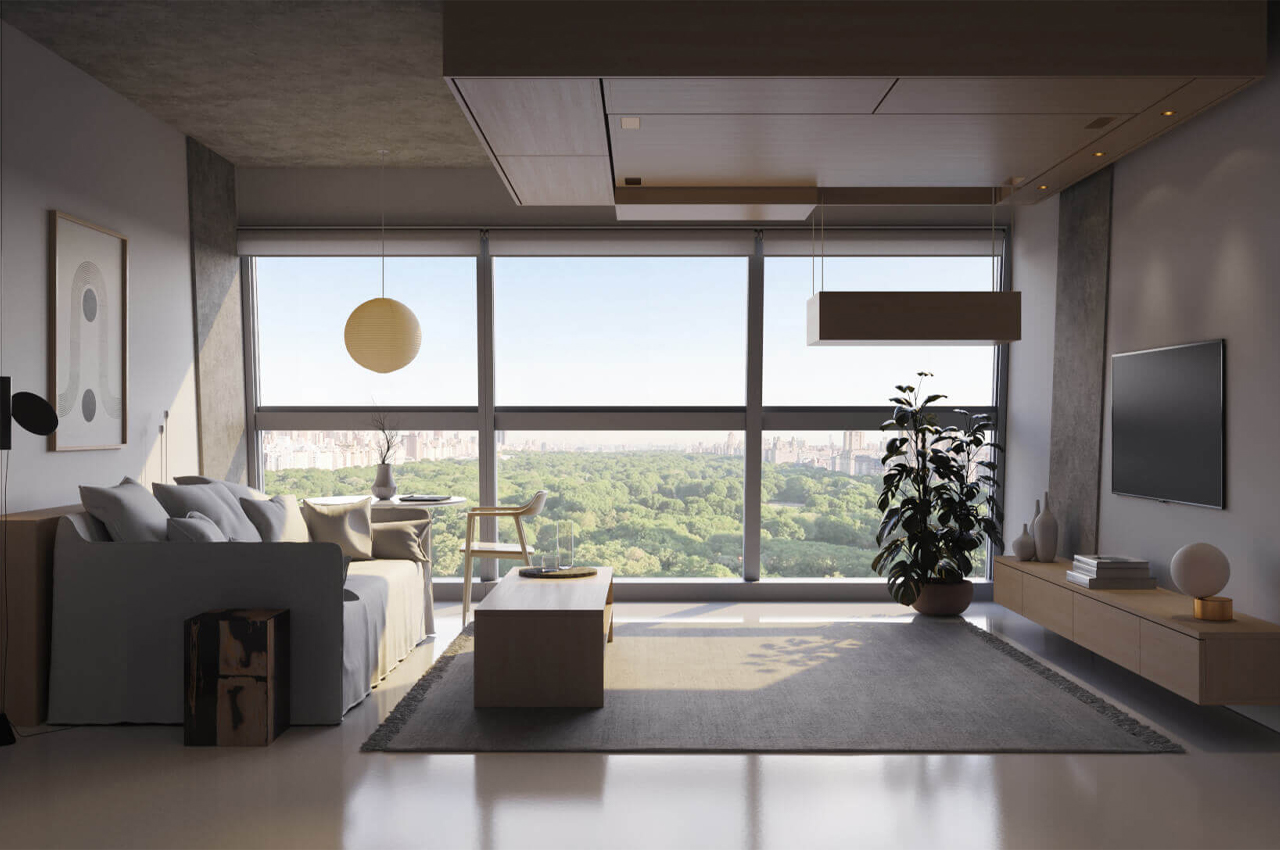
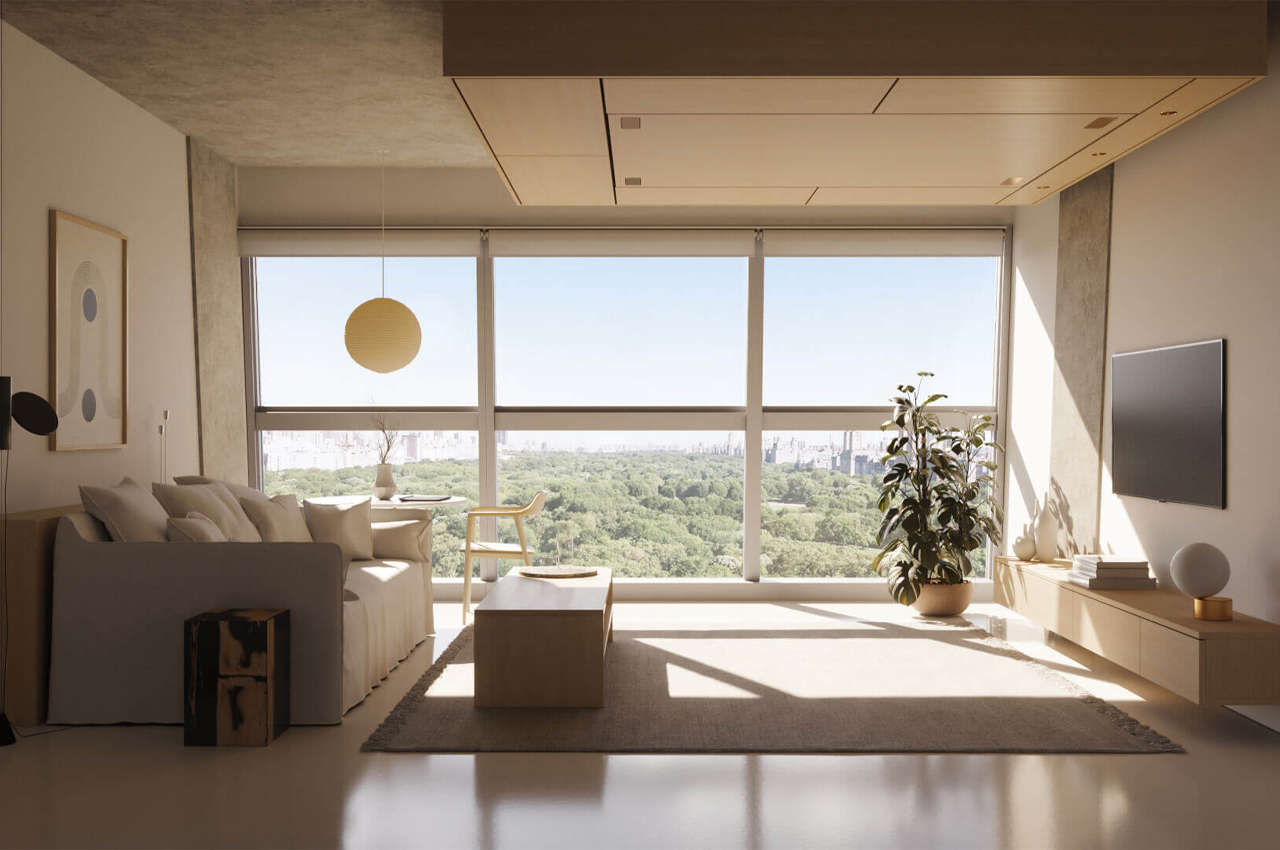
For example, after waking up in the morning, residents can command the bed to merge with the ceiling to conceal it from view. Then, in the same way, residents can instruct for modules like customized workspaces and drawers to lower down from the ceiling for access during the day. Crafted from wood, the furniture system brings a touch of comfort to each unit, giving the apartment’s industrial backdrop some organic warmth. Like a robotic housekeeper, Bumblebee’s furniture system also remembers where residents left certain pieces of furniture or smaller belongings so looking for your keys won’t keep you from getting a move on.
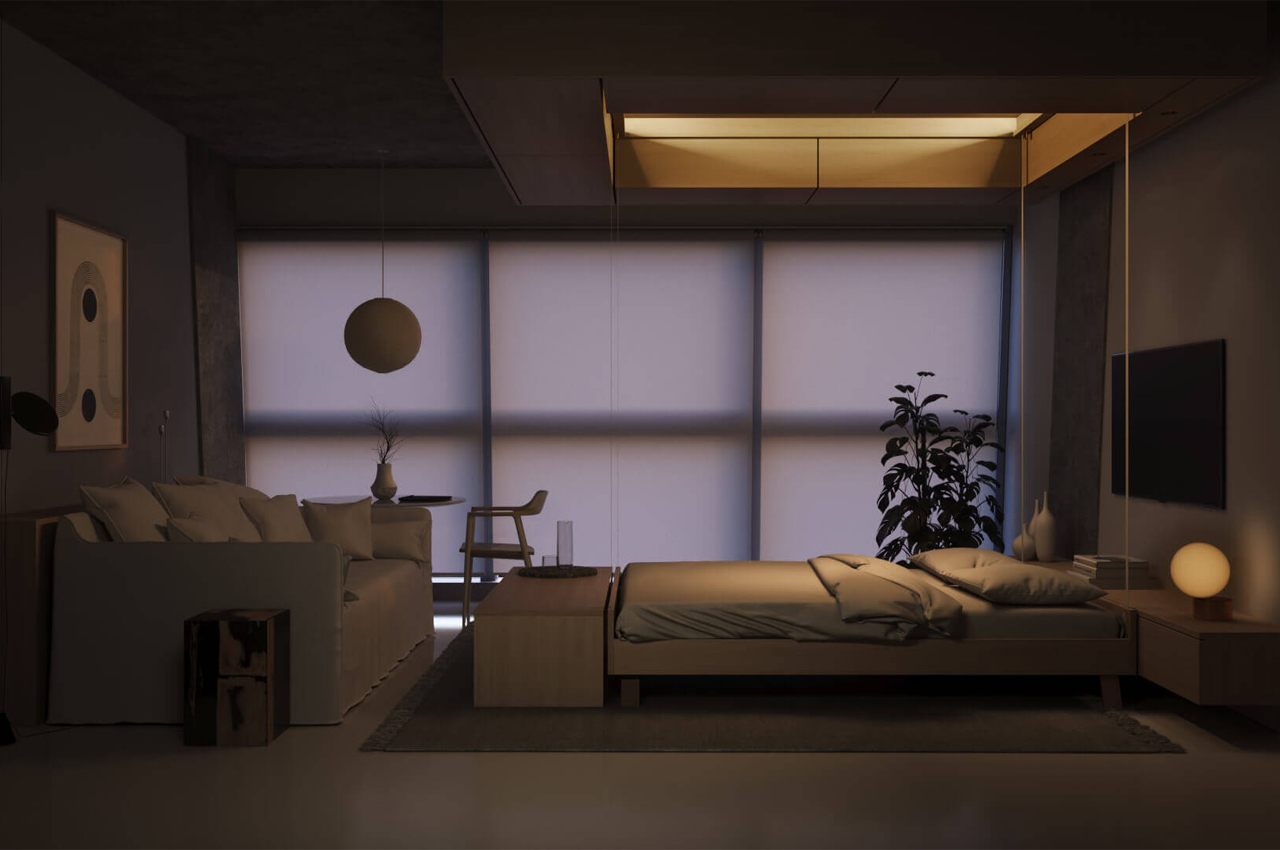
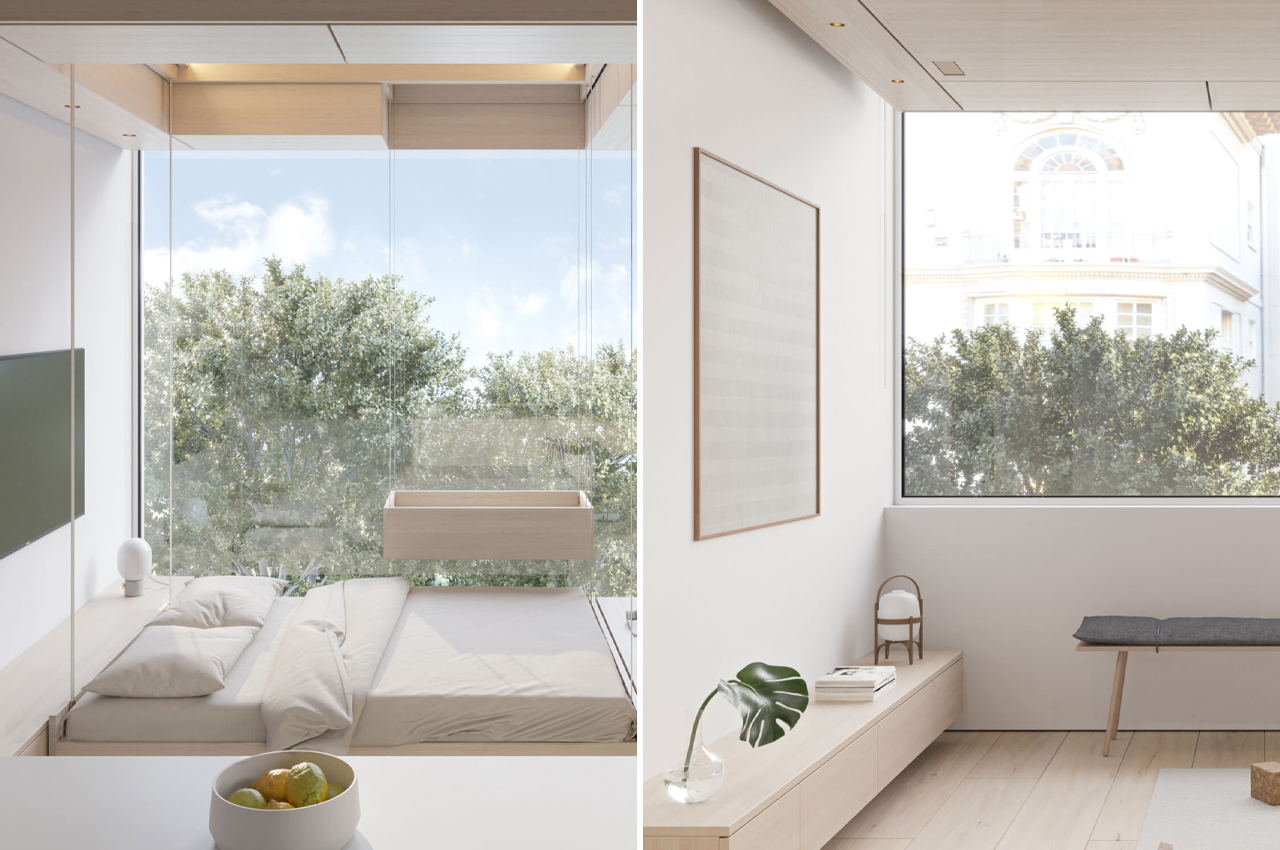
BIG’s ‘The Smile,’ located in New York City’s East Harlem currently features 163 market-rate and 70 affordable apartments, the latter group reserved for mid and low-income residents. While the furniture system, designed by former Tesla and Apple engineers, is currently only available in five units, the future of smart living is surely on its way to every city.
Designer: Bumblebee Spaces x BIG
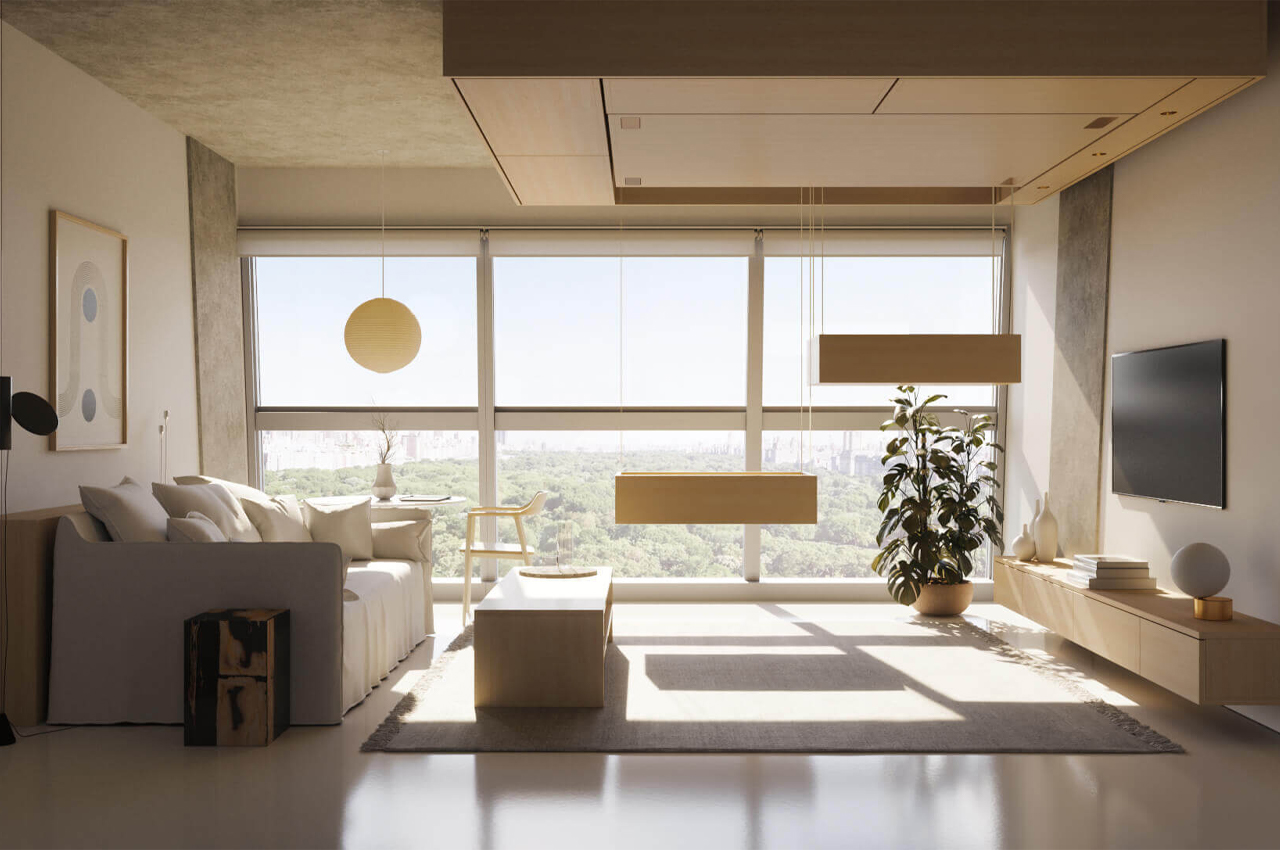
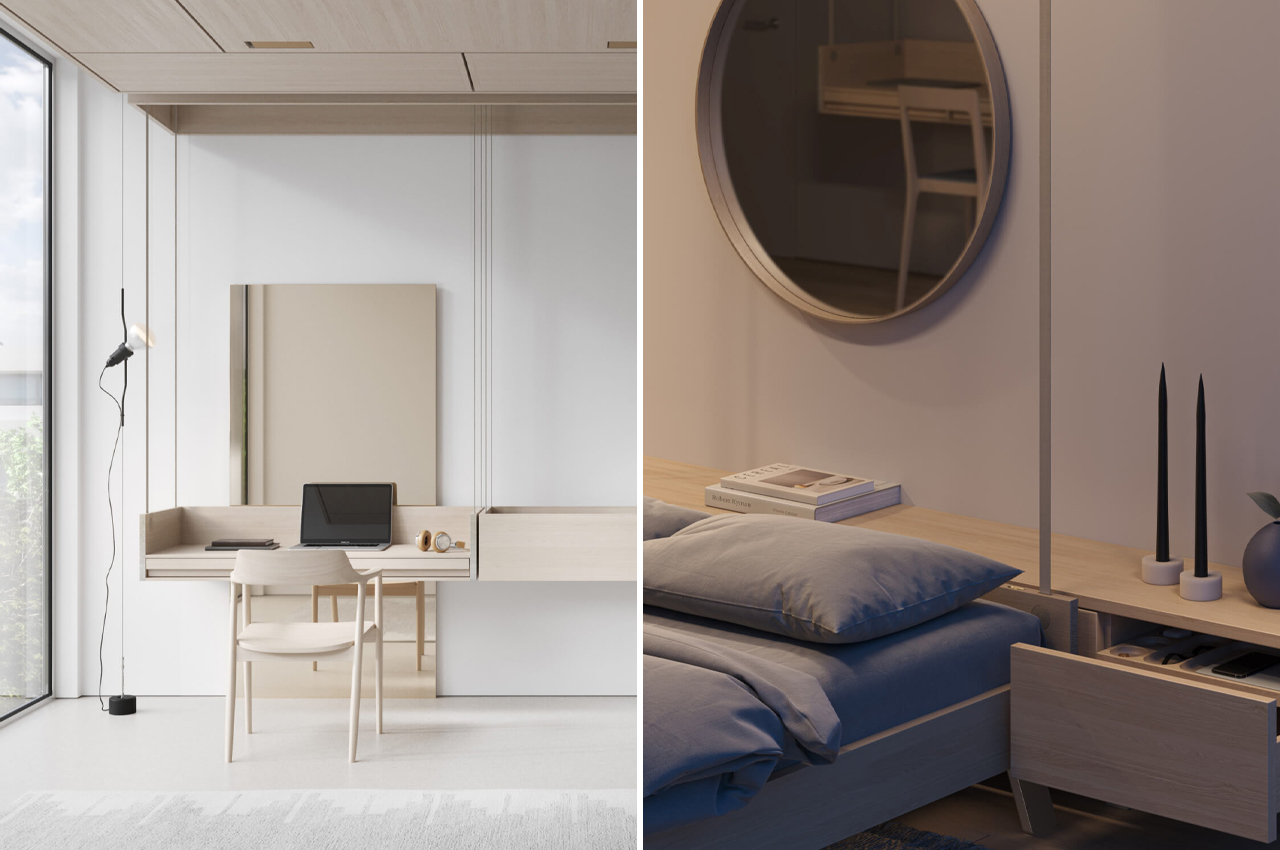
Each module can be outfitted for specific purposes, from workspaces to wardrobes.
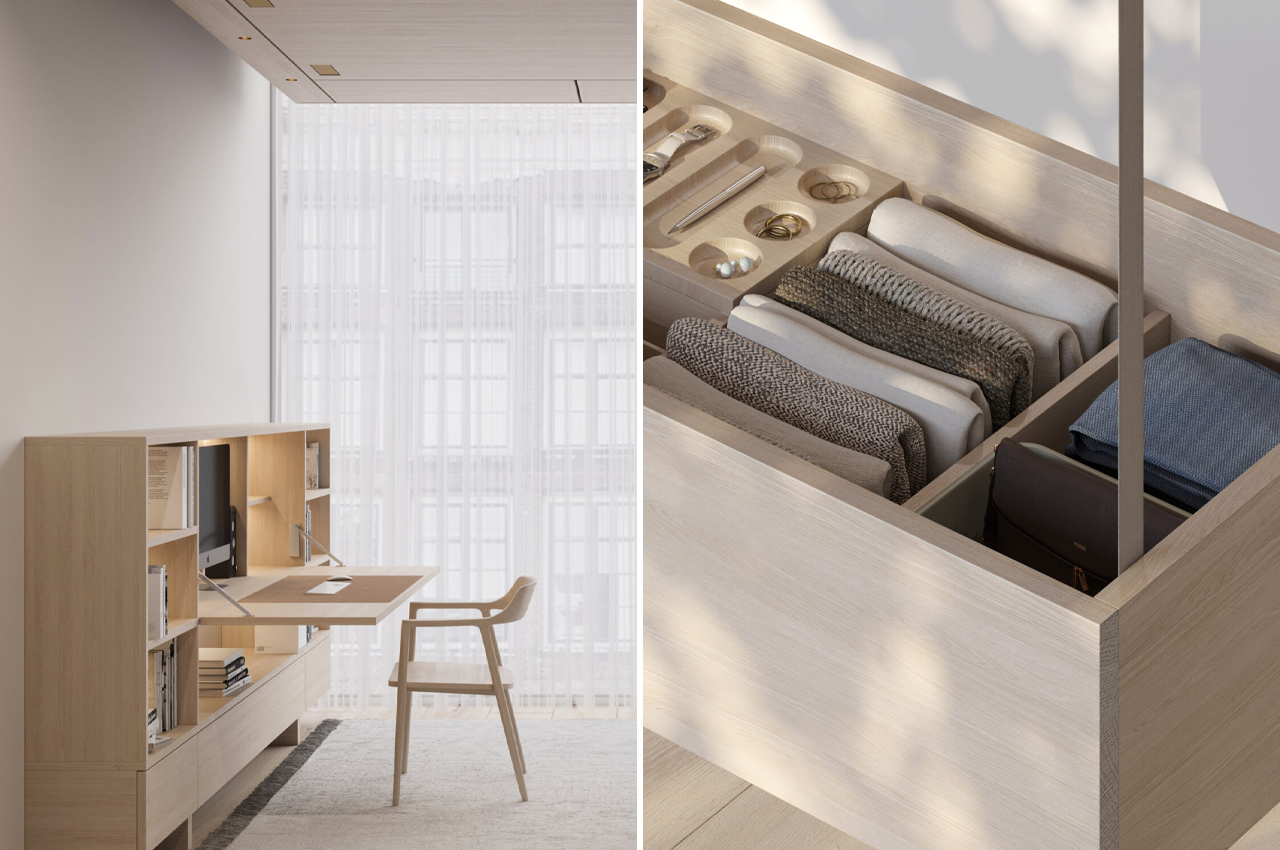
Integrated organizational systems make each module easy to navigate.
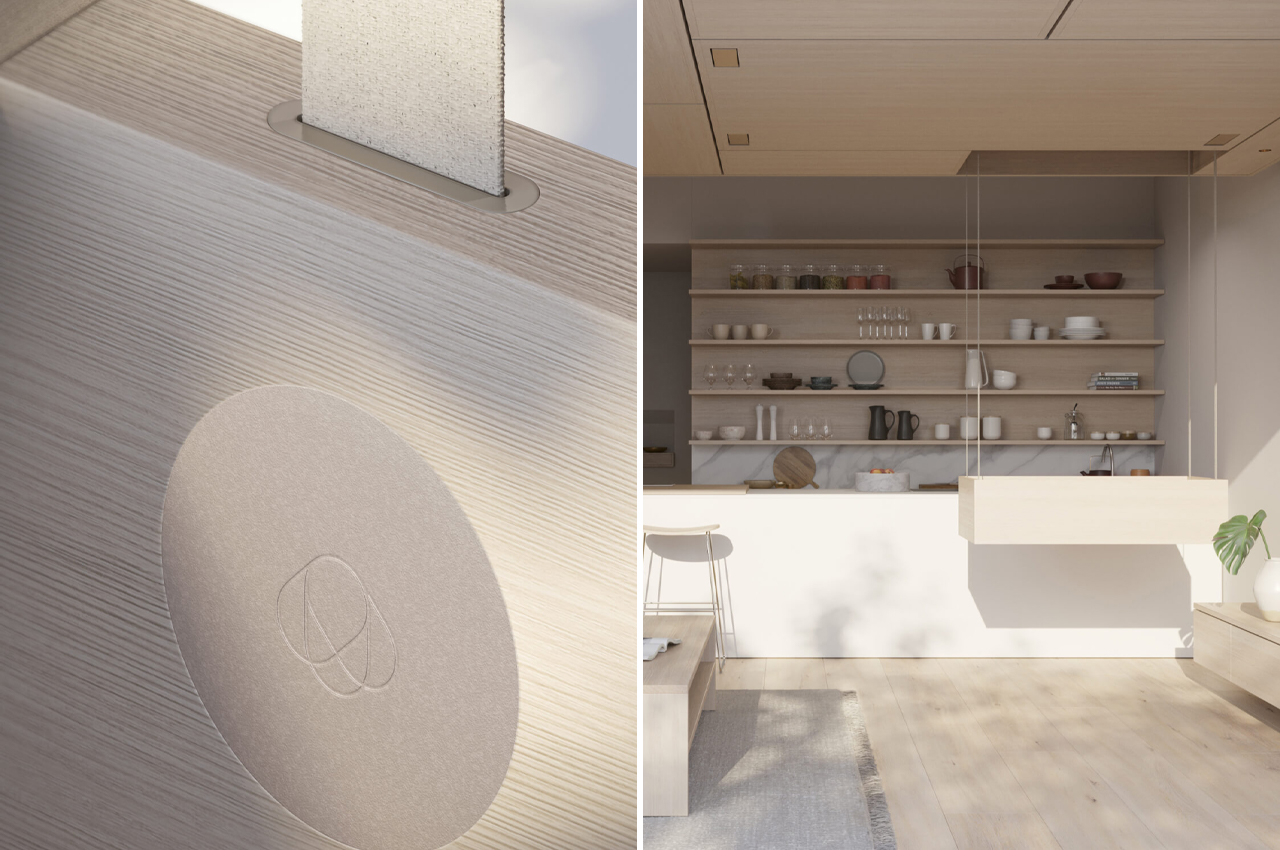
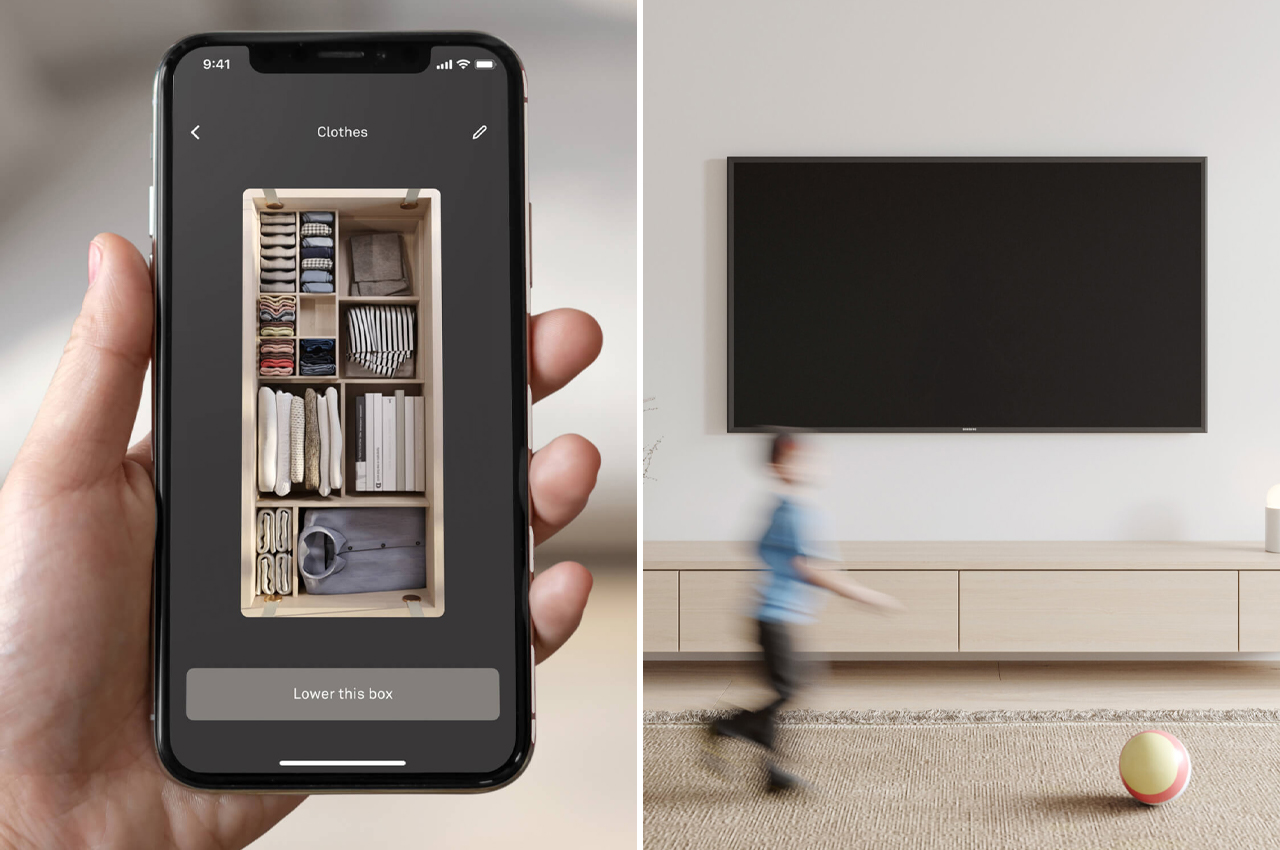
Residents can control their smart furniture system from their smartphones.
