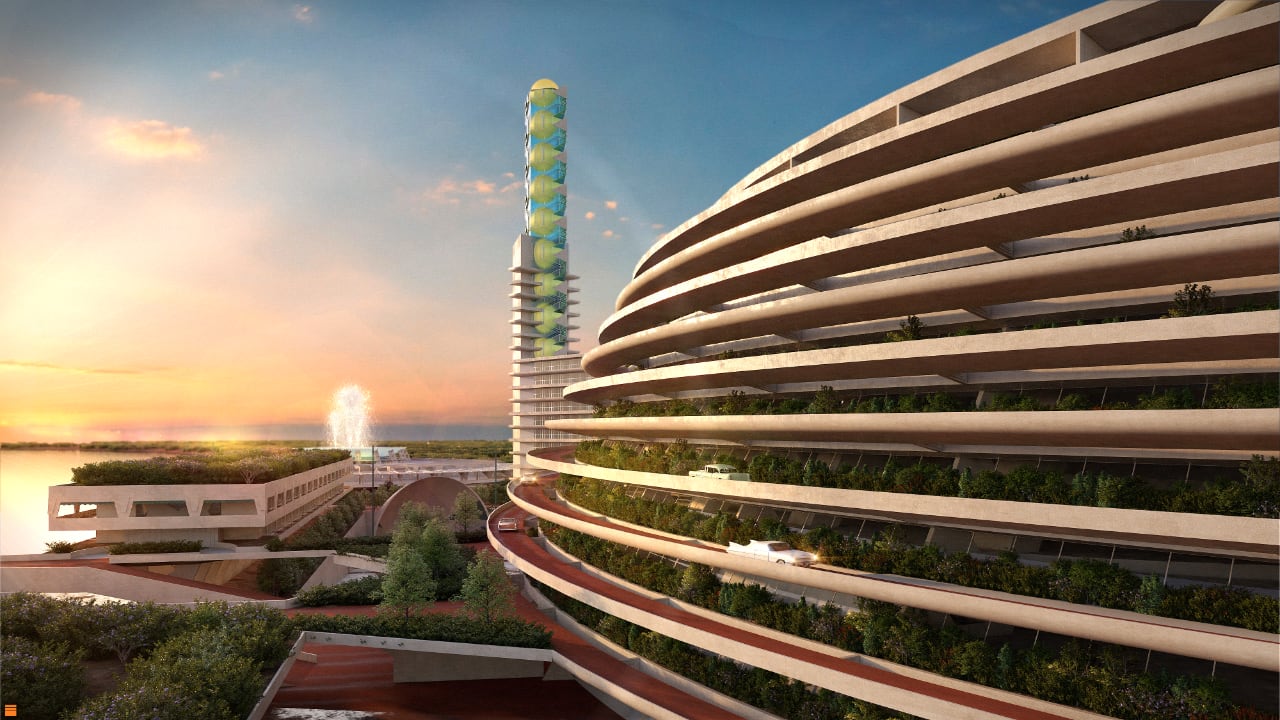
Photo Credit: THE NATIONAL BUILDING MUSEUM
Saturday, April 13, marked the grand opening of “Frank Lloyd Wright’s Southwestern Pennsylvania” at the National Building Museum in Washington, D.C. This collaborative effort between The Westmoreland Museum of American Art and Fallingwater, guided by the Western Pennsylvania Conservancy, showcases a detailed exploration of Frank Lloyd Wright’s architectural vision through both his realized and unrealized projects.
Designer: Frank Lloyd Wright
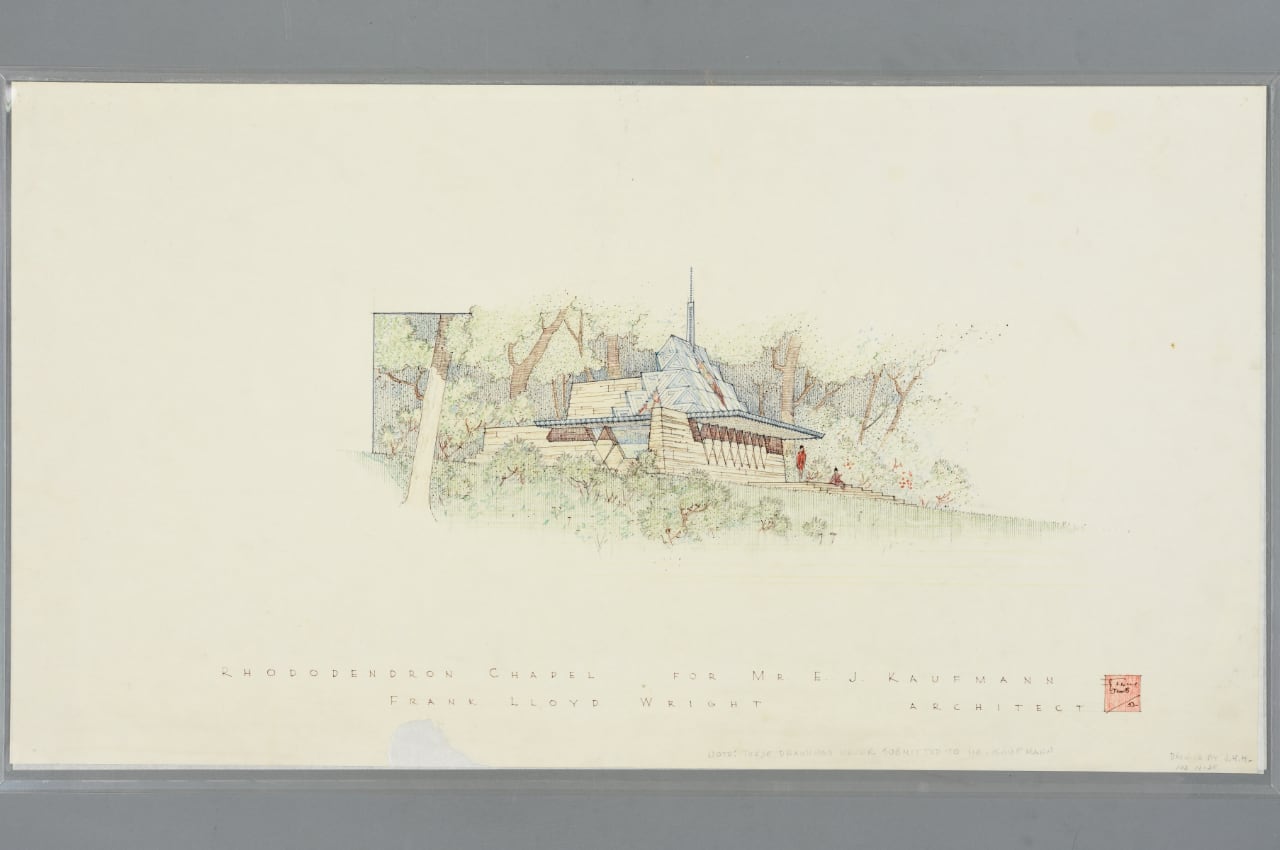
Photo Credit: THE NATIONAL BUILDING MUSEUM
The exhibition, curated by Scott W. Perkins and Jeremiah William McCarthy, who are recognized for their expertise in American art preservation and curation, provides an intricate look at Wright’s proposals from the 1930s through the 1950s, considering their potential impacts across various landscapes. Noteworthy are the animated reconstructions of five projects that were conceived but never executed. These include innovative designs such as the transformation of the Point in 1947, a futuristic self-service garage at Kaufmann’s Department Store in 1949, and the Point View Residences planned in 1952 for the Edgar J. Kaufmann Charitable Trust.
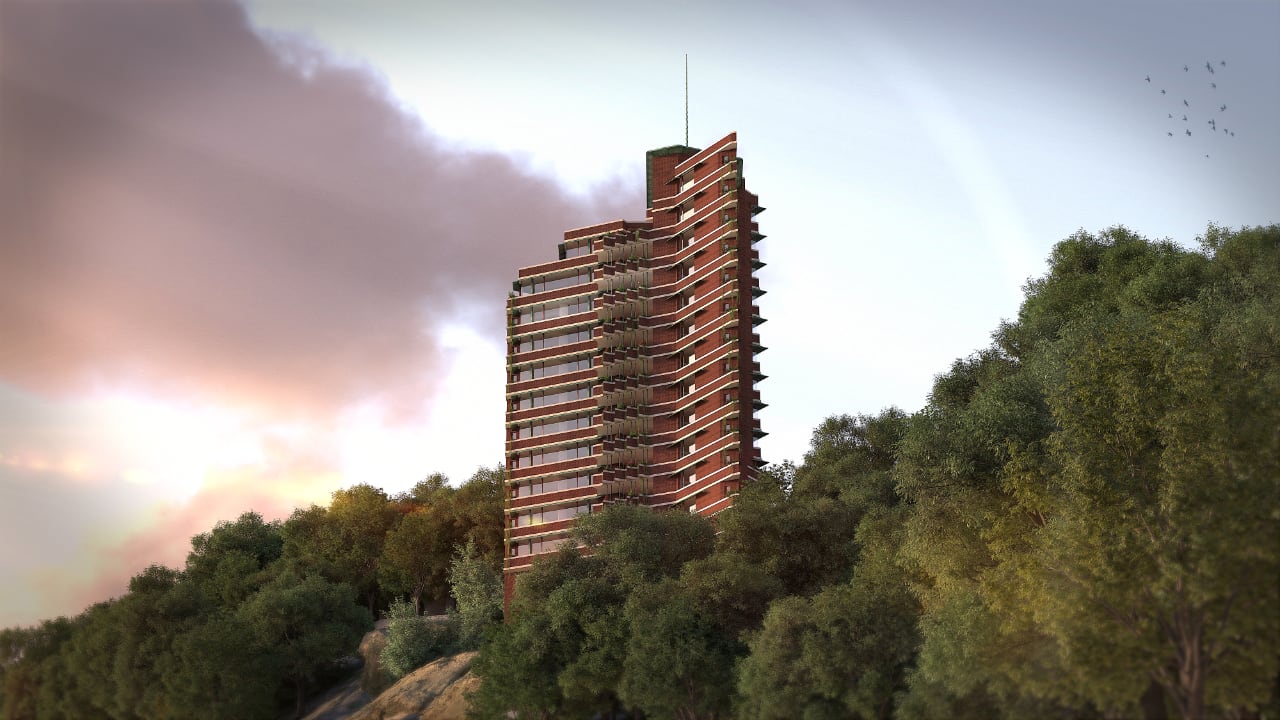
Photo Credit: THE NATIONAL BUILDING MUSEUM
Enhanced by state-of-the-art three-dimensional rendering technologies that parallel those used in contemporary cinema, these animations by Skyline Ink Animators + Illustrators bring Wright’s unrealized ideas to life. The experience is augmented in a dedicated viewing theater, complete with a specially composed musical score by Daniel May and Marty Ashby, which accentuates Wright’s meticulous attention to material detail, textures, and the interplay of light and shadow.
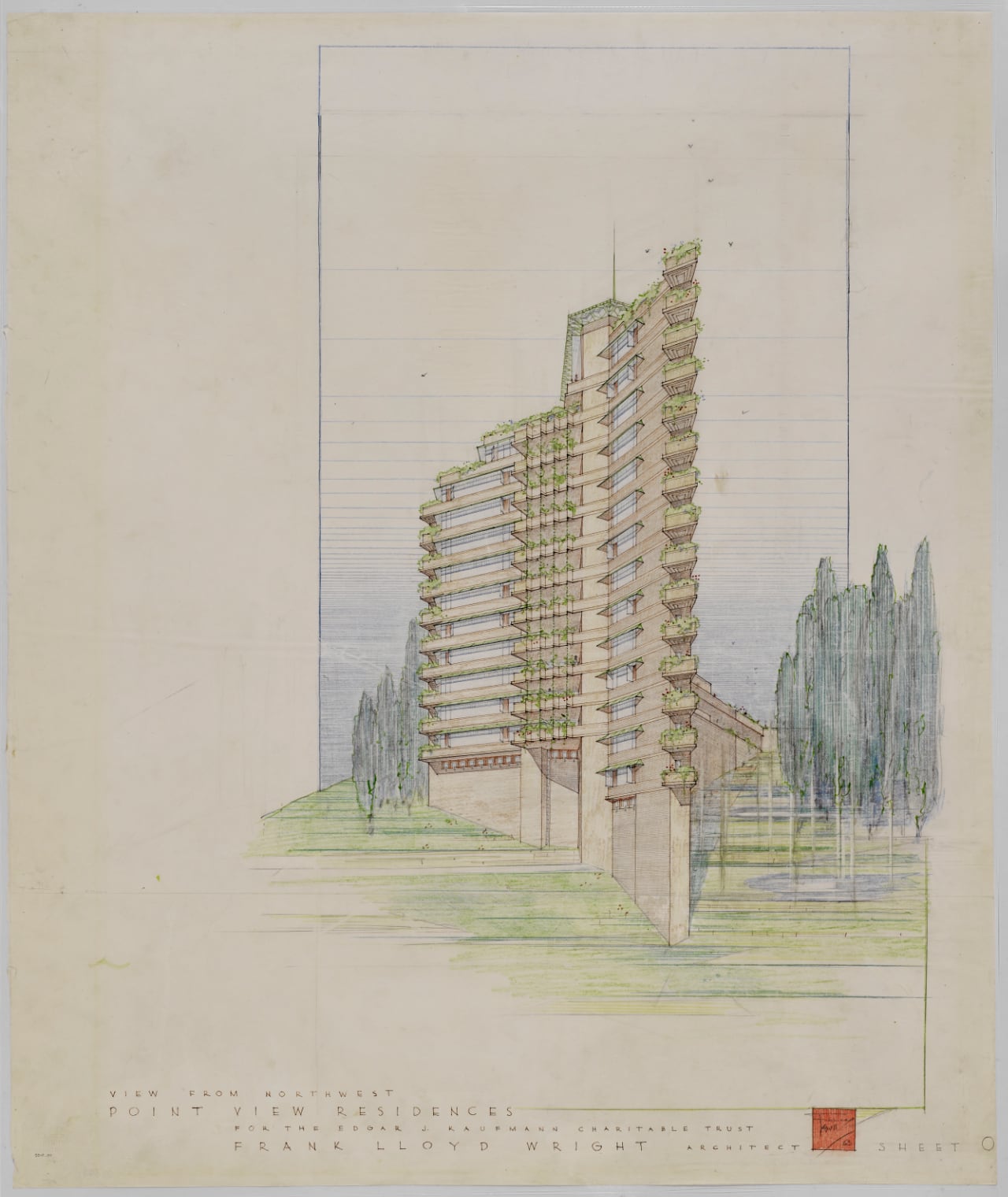
Photo Credit: THE NATIONAL BUILDING MUSEUM
Aileen Fuchs, the president and executive director of the National Building Museum, expressed her enthusiasm for the exhibition, noting its fit with the museum’s dedication to showcasing innovative and inspiring works. The exhibit highlights Wright’s architectural genius and encourages visitors to explore the ‘what might have been’ of his unrealized projects.
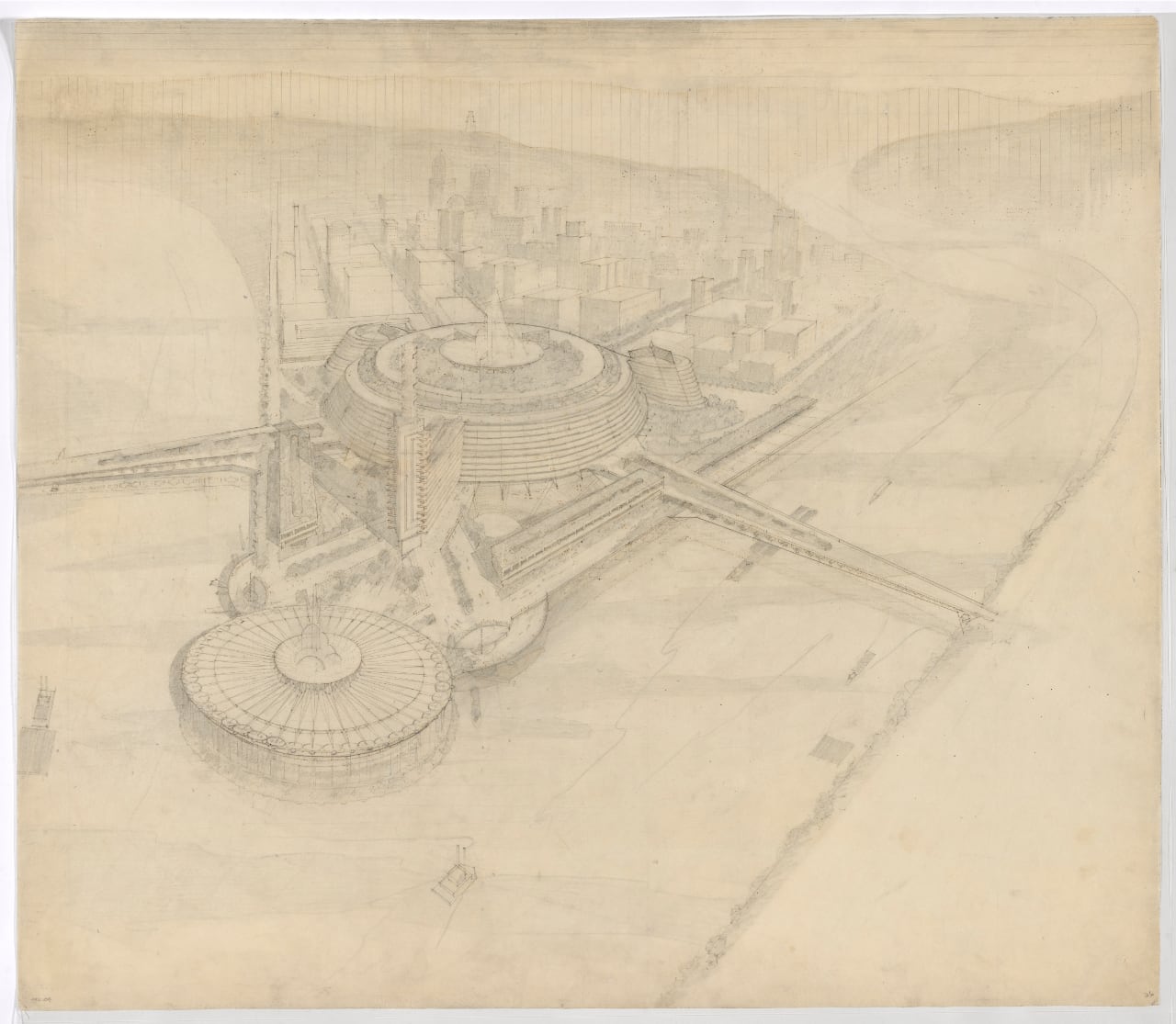
Photo Credit: THE NATIONAL BUILDING MUSEUM
The exhibition also underscores Wright’s significant influence in Pittsburgh, a connection initiated by Edgar J. Kaufmann, Sr., who introduced Wright to the city in 1934 and advocated for his involvement in various civic projects. This partnership often aligned with the goals of the Allegheny Conference on Community Development, which aimed to tackle urban challenges and enhance the city’s cultural landscape.
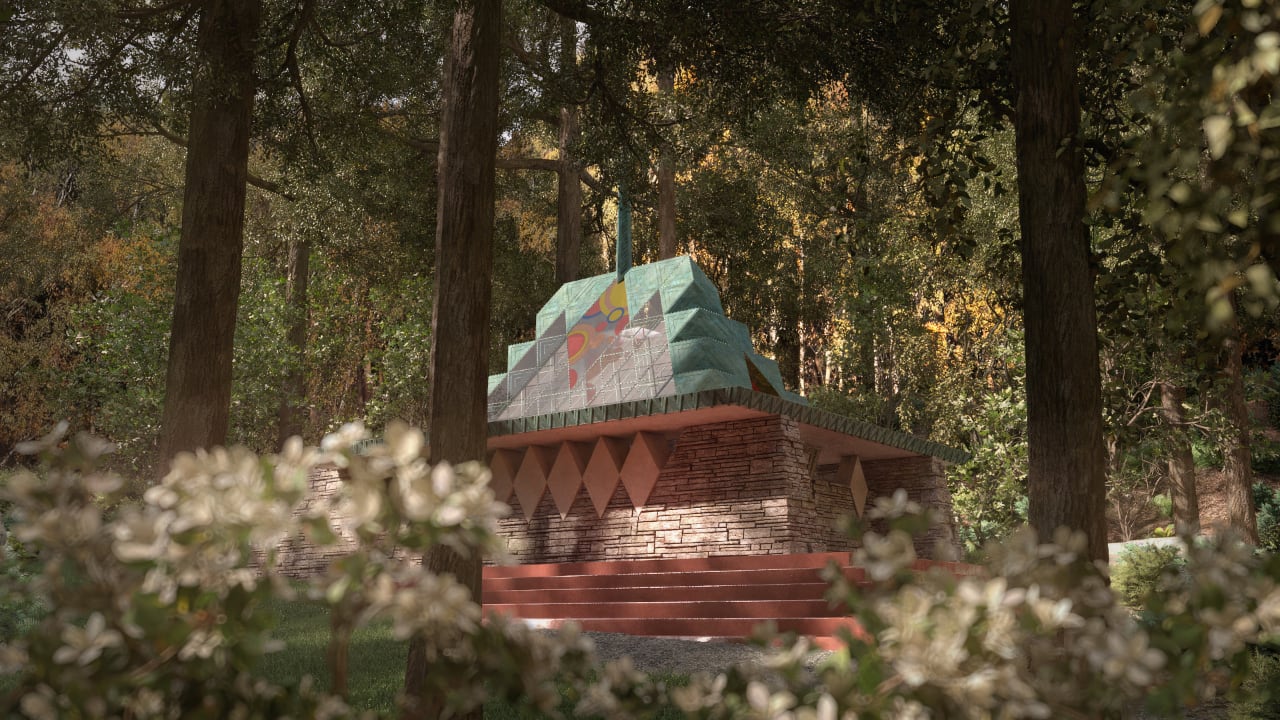
Photo Credit: THE NATIONAL BUILDING MUSEUM
“Frank Lloyd Wright’s Southwestern Pennsylvania” will continue to engage visitors until March 17, 2025. It enjoys the support of The Heinz Endowments, The Hillman Exhibition Fund of The Westmoreland Museum of American Art, and donors like Wendy and David Barensfeld. Contributions from The Frank Lloyd Wright Foundation, The Museum of Modern Art, and the Avery Architectural & Fine Arts Library at Columbia University further enrich the exhibition.
This display commemorates Wright’s architectural legacy and functions as an educational platform. It merges historical context with contemporary technological displays to invite visitors to appreciate the blend of artistic expression and architectural innovation.
The post Unbuilt Visions and Architectural Narratives of Frank Lloyd Wright in Southwestern Pennsylvania first appeared on Yanko Design.




















