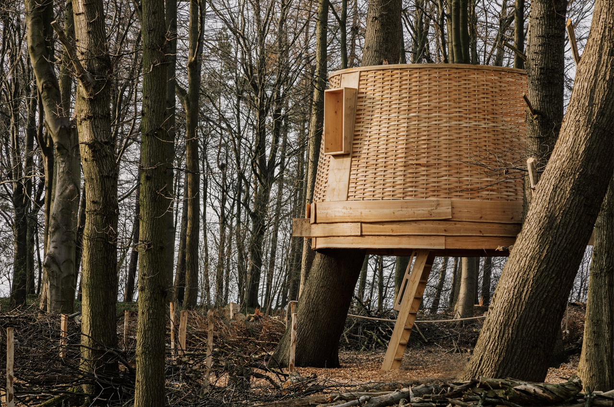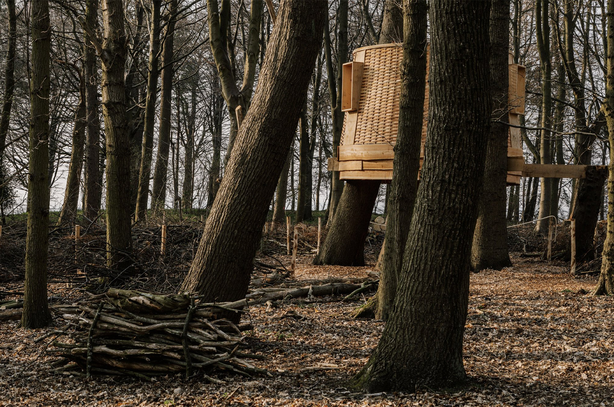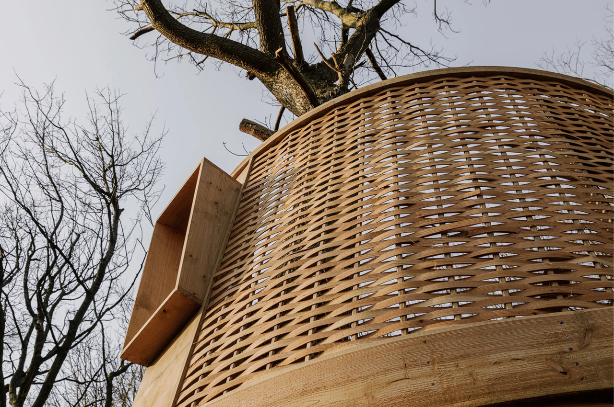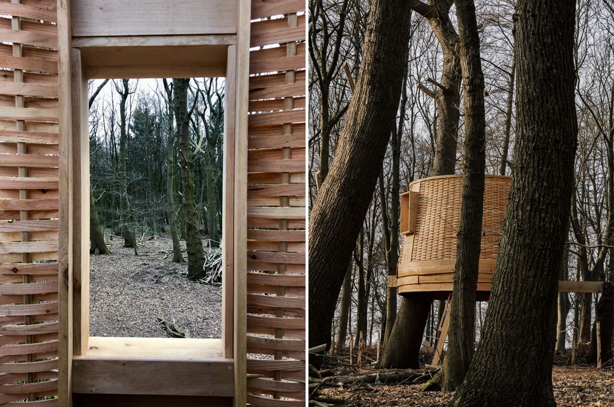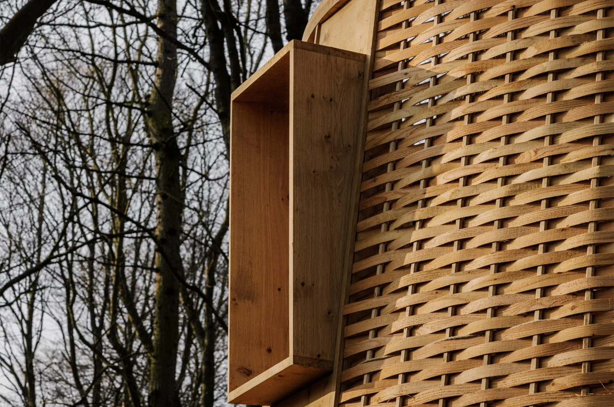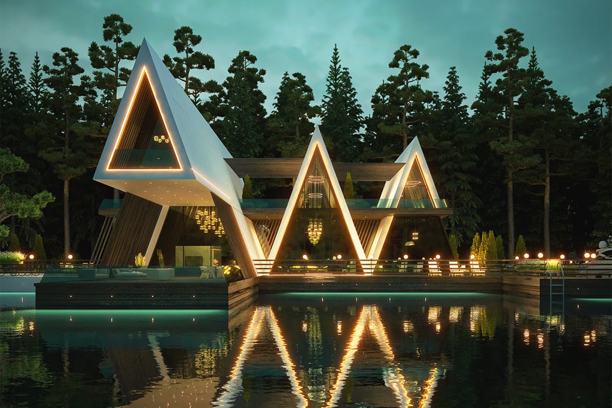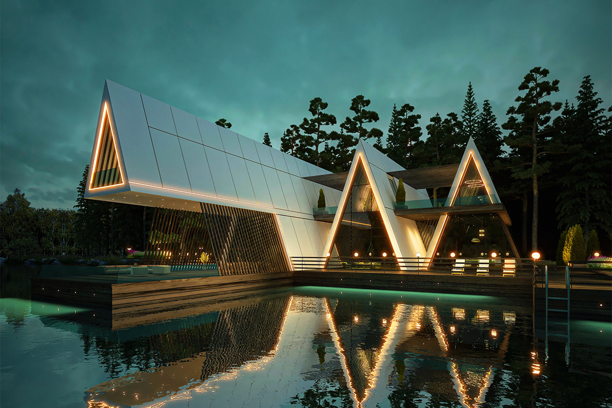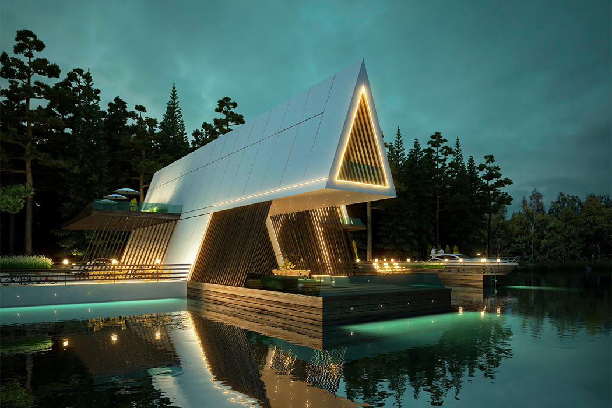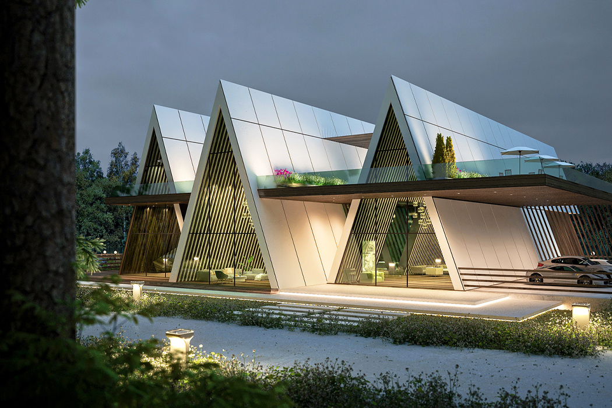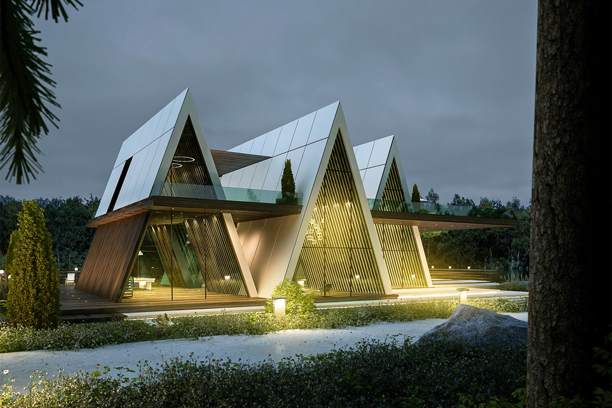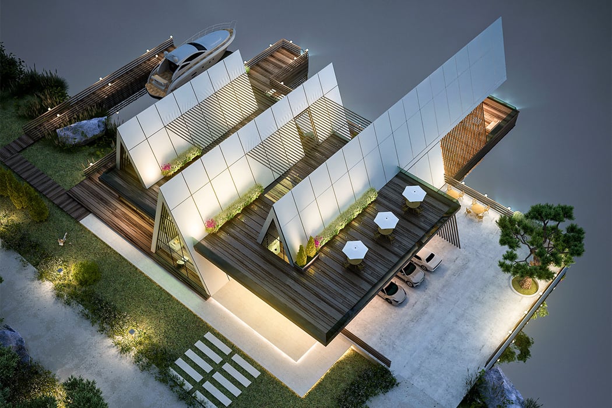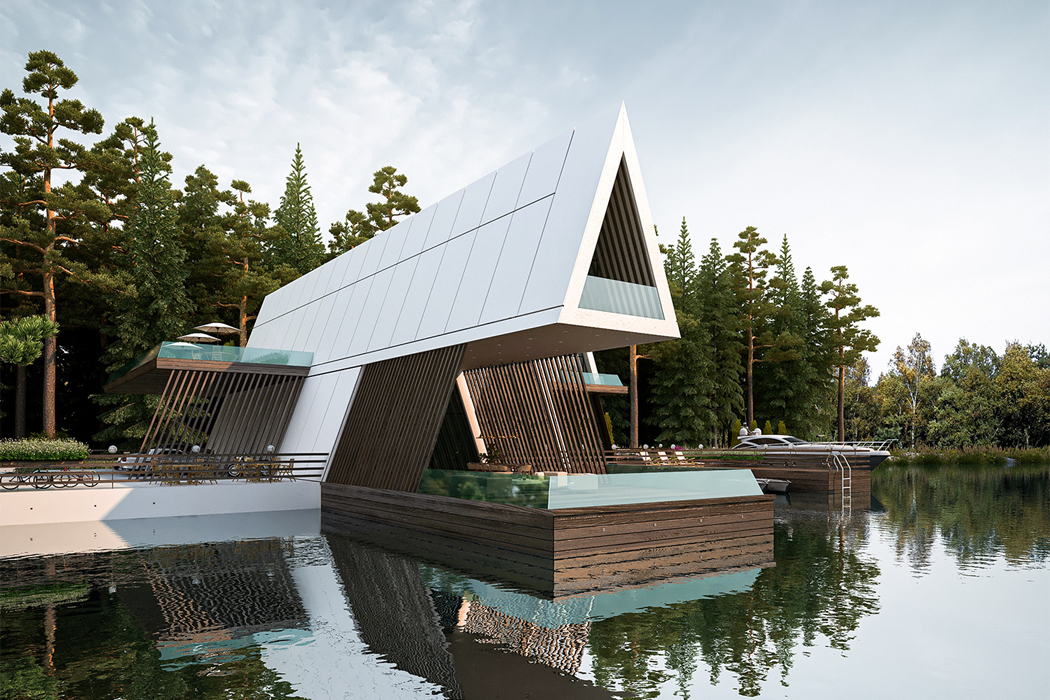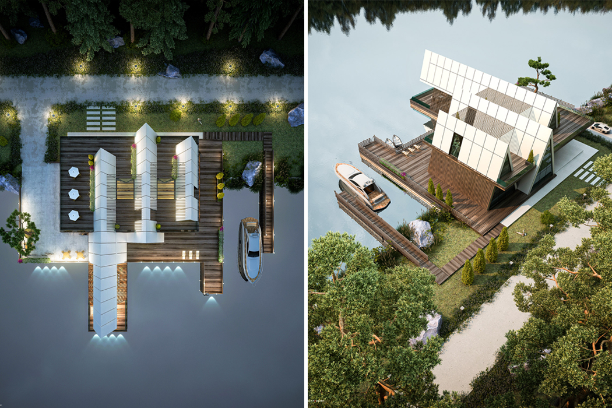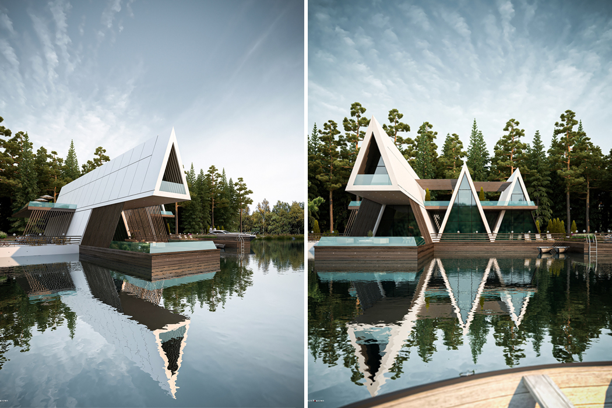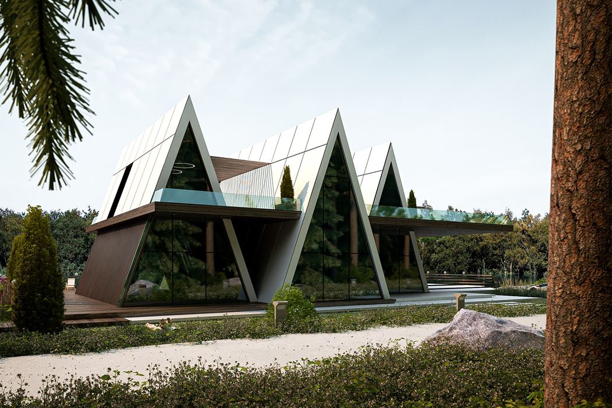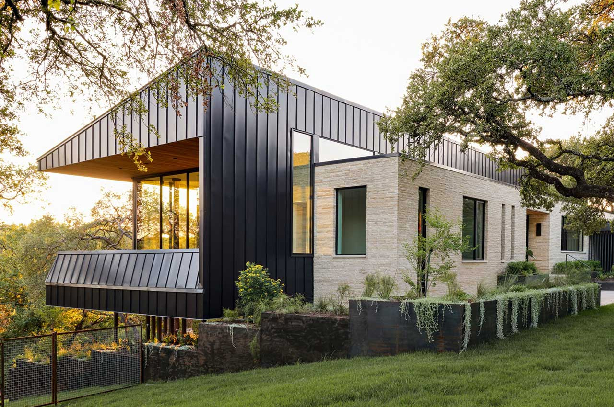
Devin Keyes of Keyes Office of Architecture designed the Live Oak Ridge Residence in the rolling and lush hills of West Lake Hills, Texas. The modern contemporary style home is nestled among the treetops, offering stunning views of the surrounding hills, while also ensuring that privacy is maintained. The home has been accentuated with ample amounts of covered outdoor space to help combat the strong Texan heat – including the presence of a swimming pool just a few steps away from the house.
Designer: Keyes Office of Architecture
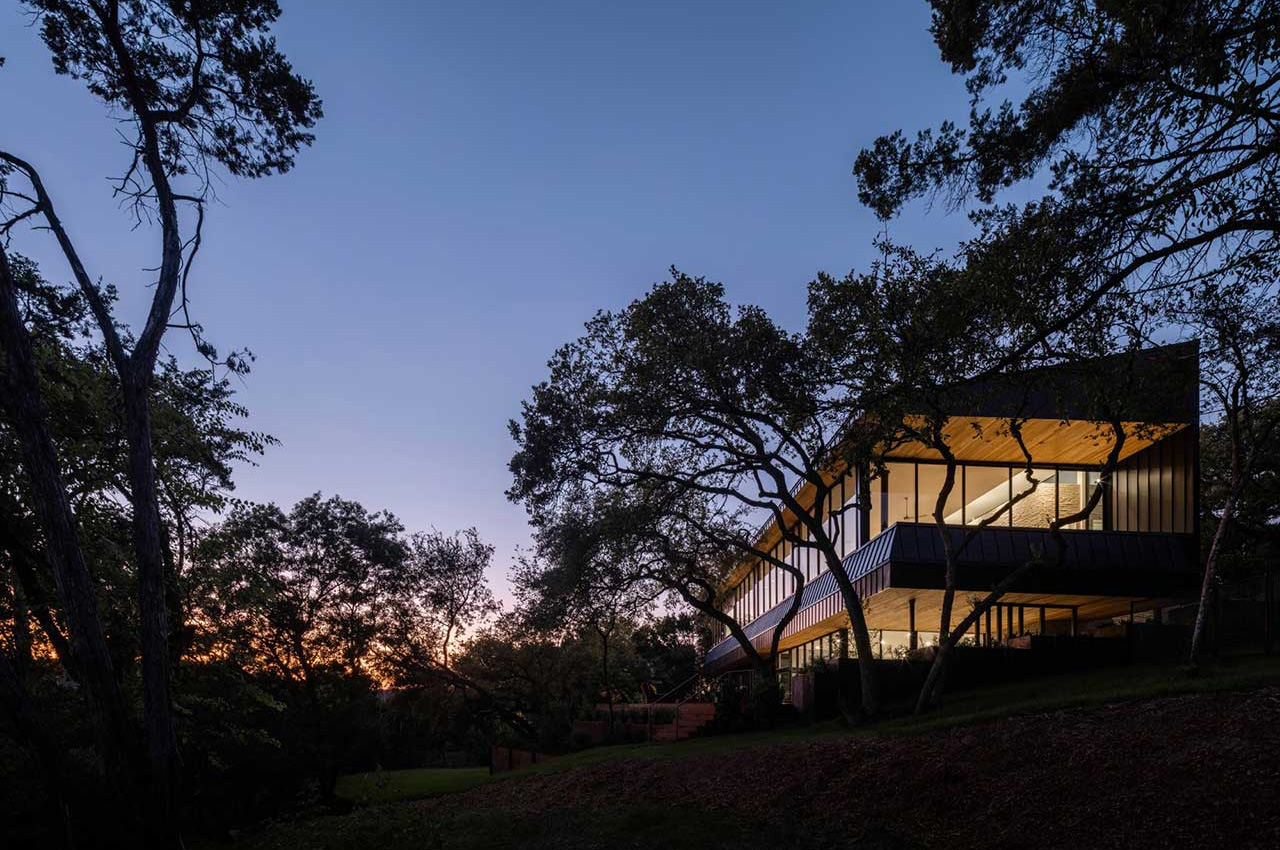
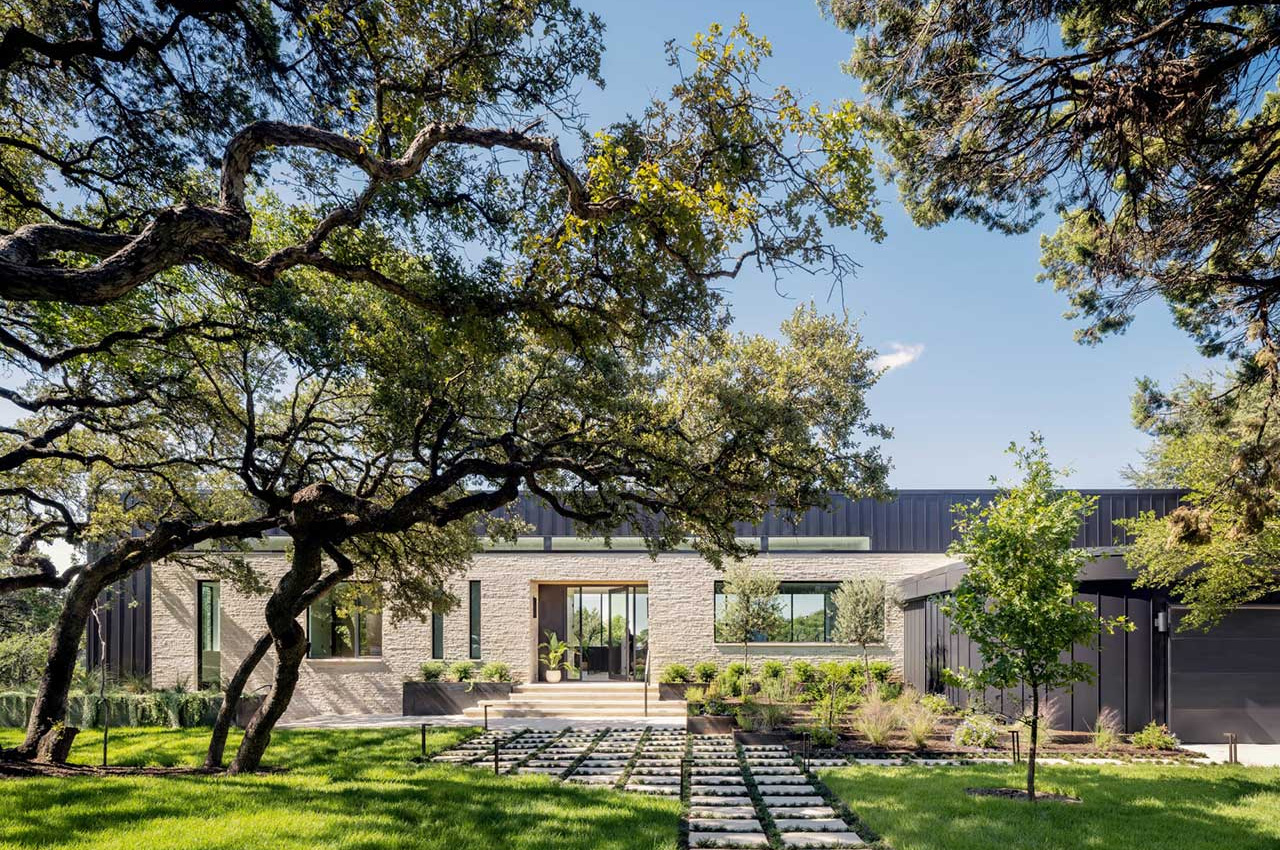
The home’s exterior is built using pale limestone and black metal panels that seamlessly complement one another to create an aesthetic that is visually intriguing and enrapturing. The volume clad in pale limestone functions as the entryway from the street, and as a hub for the private sections of the home. The kitchen is also located within the stone volume, with one end amped with views of the hills, and the other end with views of the front yard. The soffits have been clad in cedar wood, which gracefully match the decking surrounding the pool.
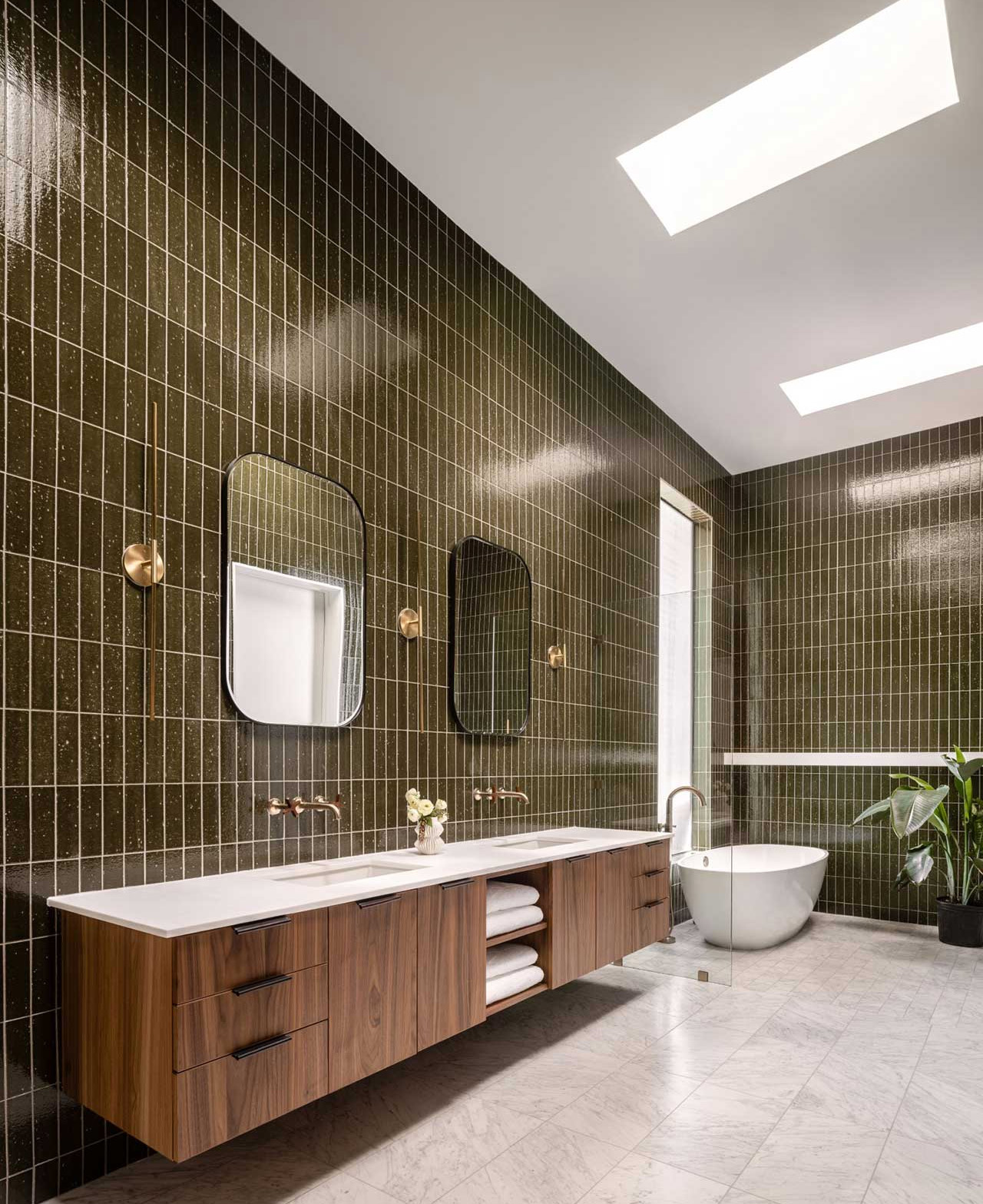
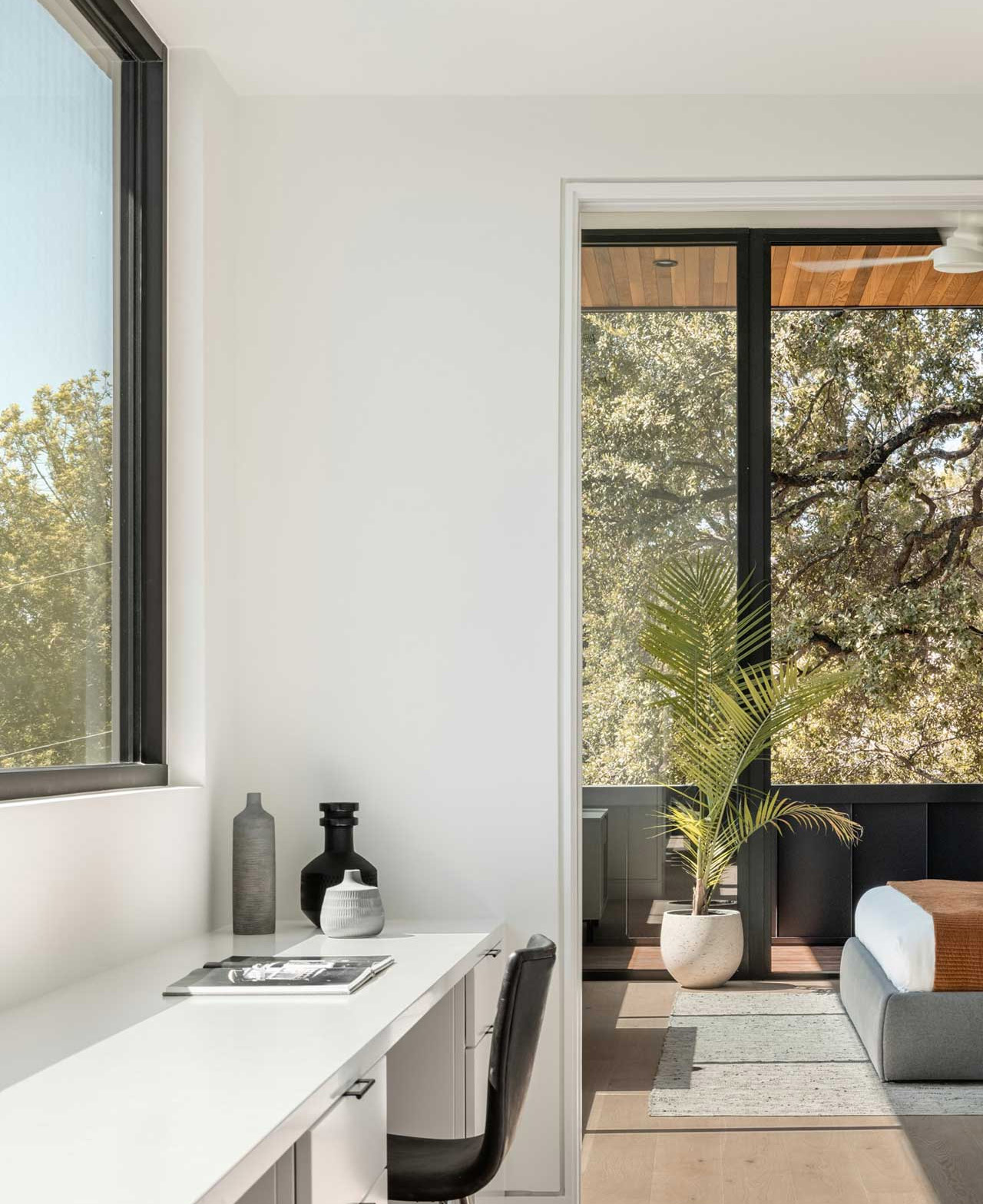
The interiors of the home are warm, welcoming, and spacious. The lower level features a series of bedrooms and an elegant living room with two glass walls. This space opens up to the outdoor entertaining spaces quite seamlessly. The upper story functions as the main living space, equipped with a kitchen, dining room, living room, seating area, primary bedroom suite, guest quarters, and an outdoor balcony. The balcony is connected to the main bedroom and makes for a good spot to catch the sunrise.
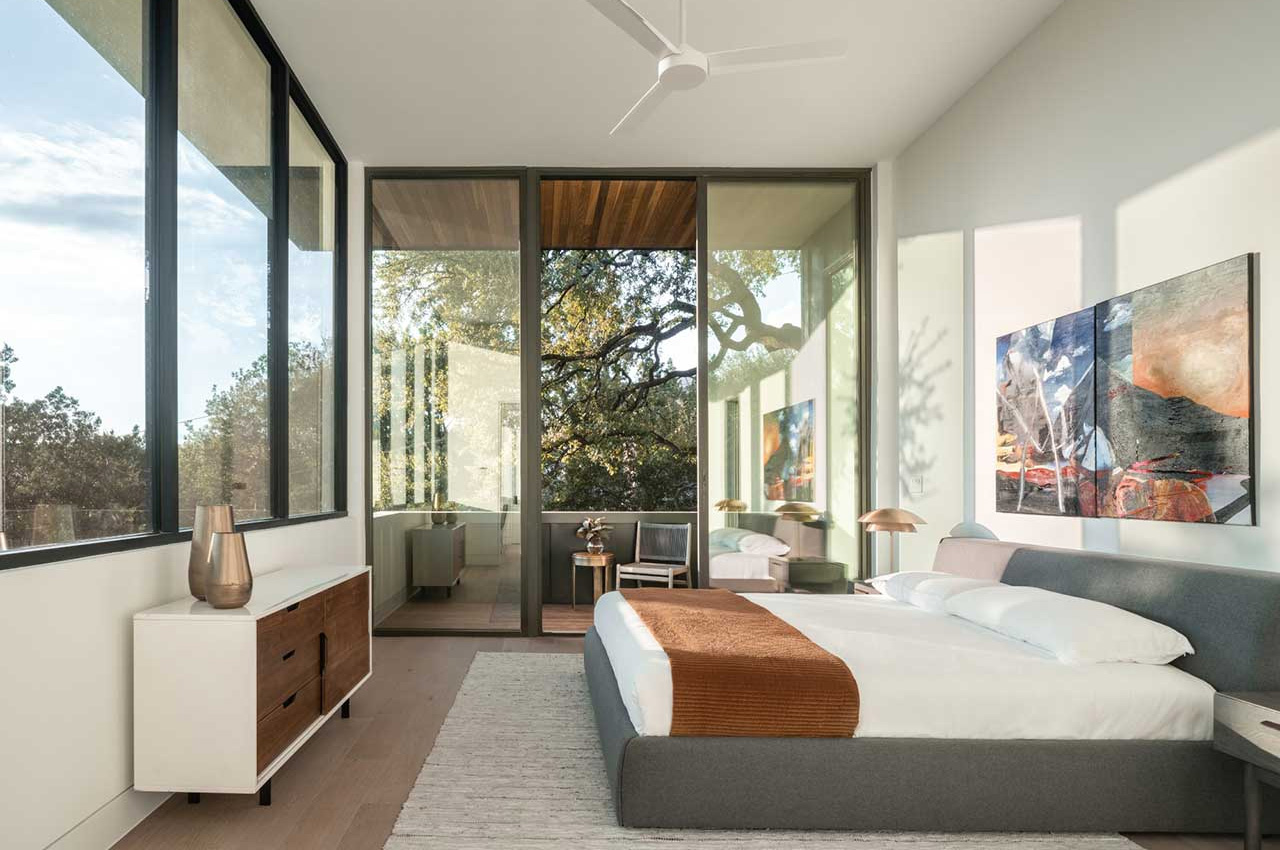
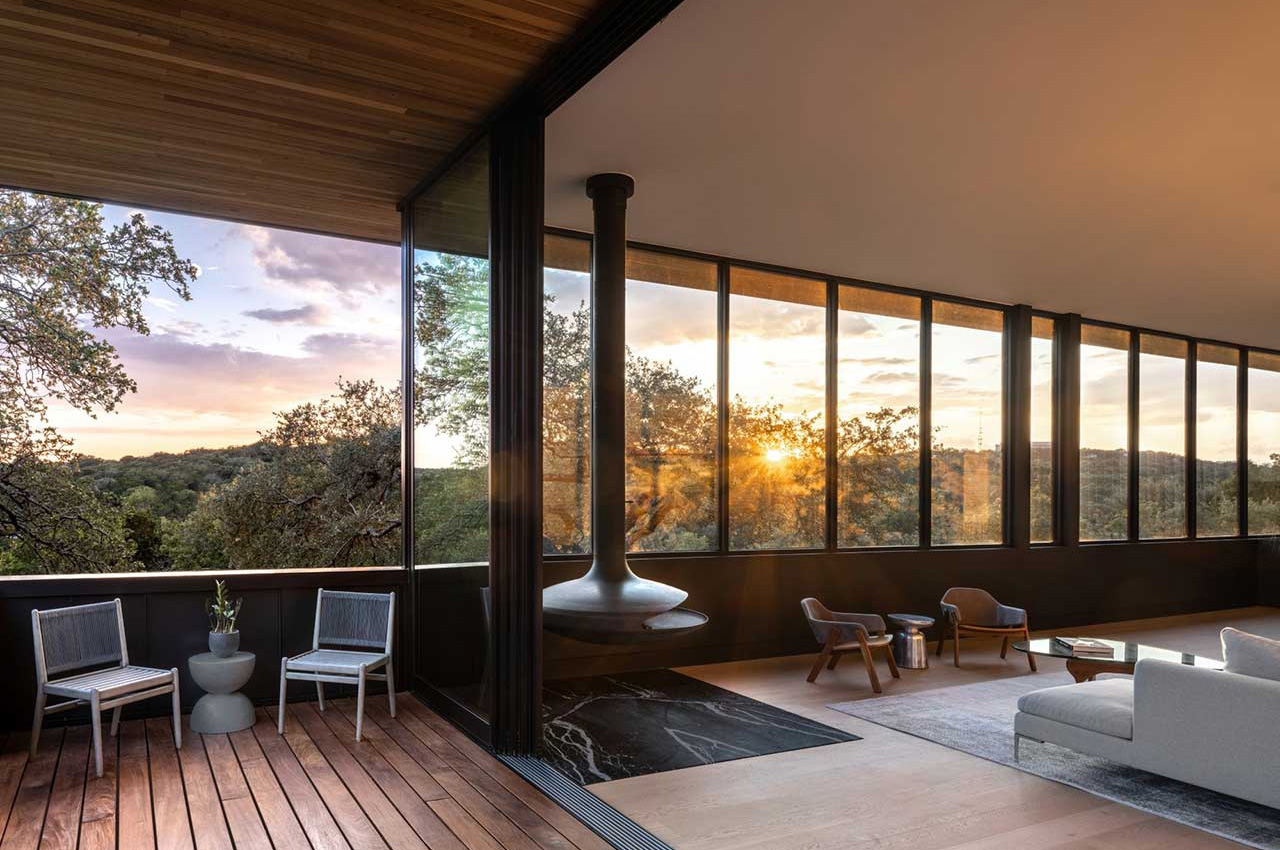
The living room is enhanced with large windows that allow natural light to stream into the interiors, creating a space that is open and free-flowing, while also providing access to scenic views. Clerestory windows at the front of the house also help with this. These smart details and thoughtfully designed interiors create a home that is calm, tranquil, and a sort of safe haven from the aggressive heat of Texas. It’s a beautiful home amongst lush trees that looks like a fish out of water in Texas, but somehow just fits right in.
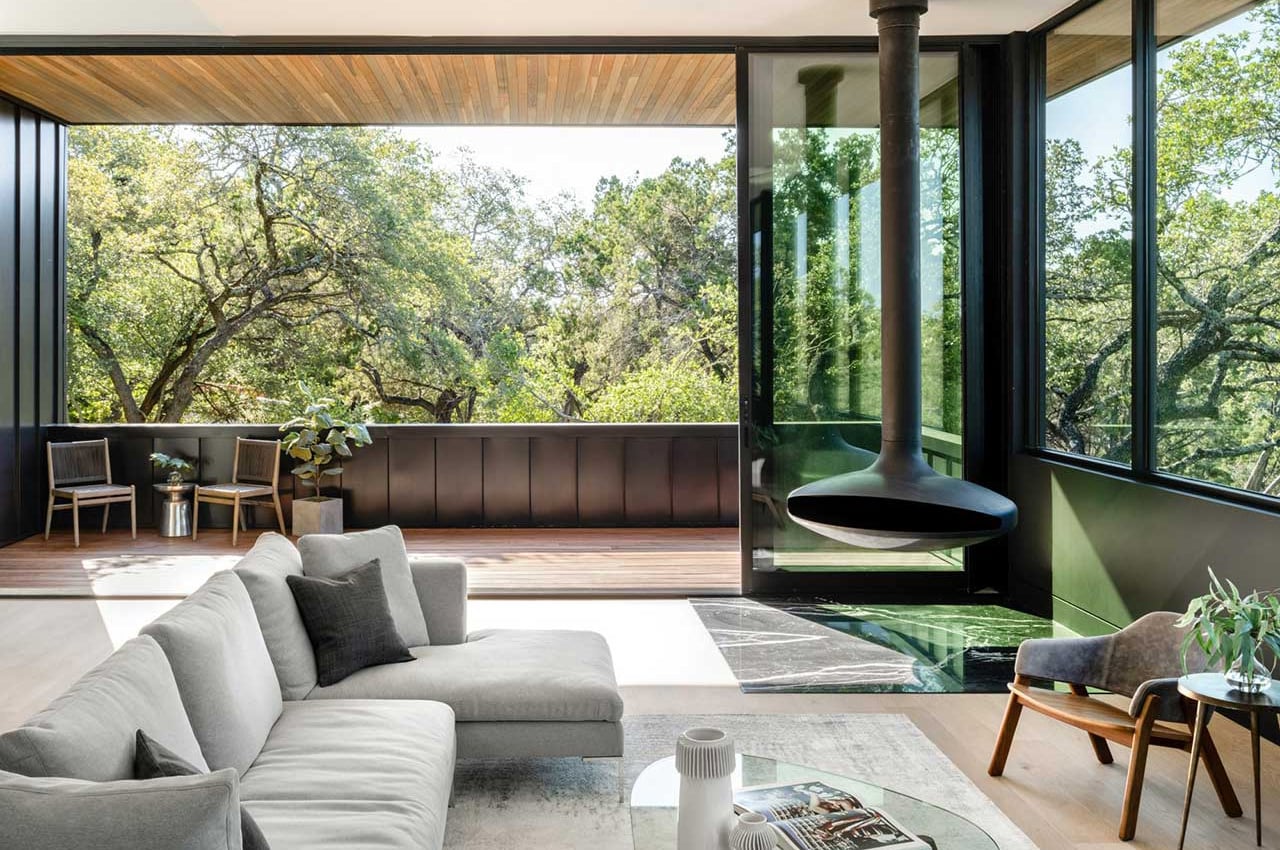
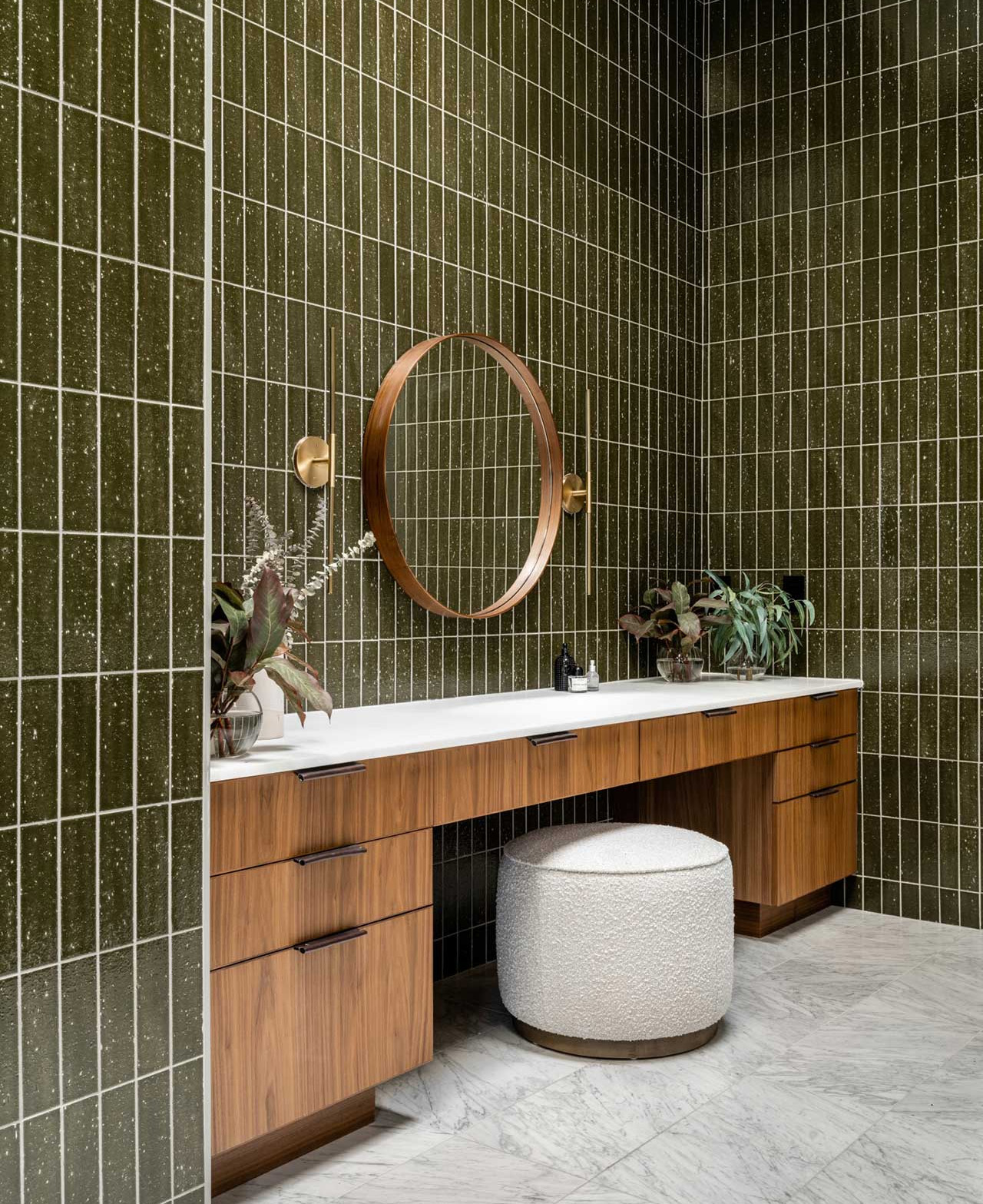
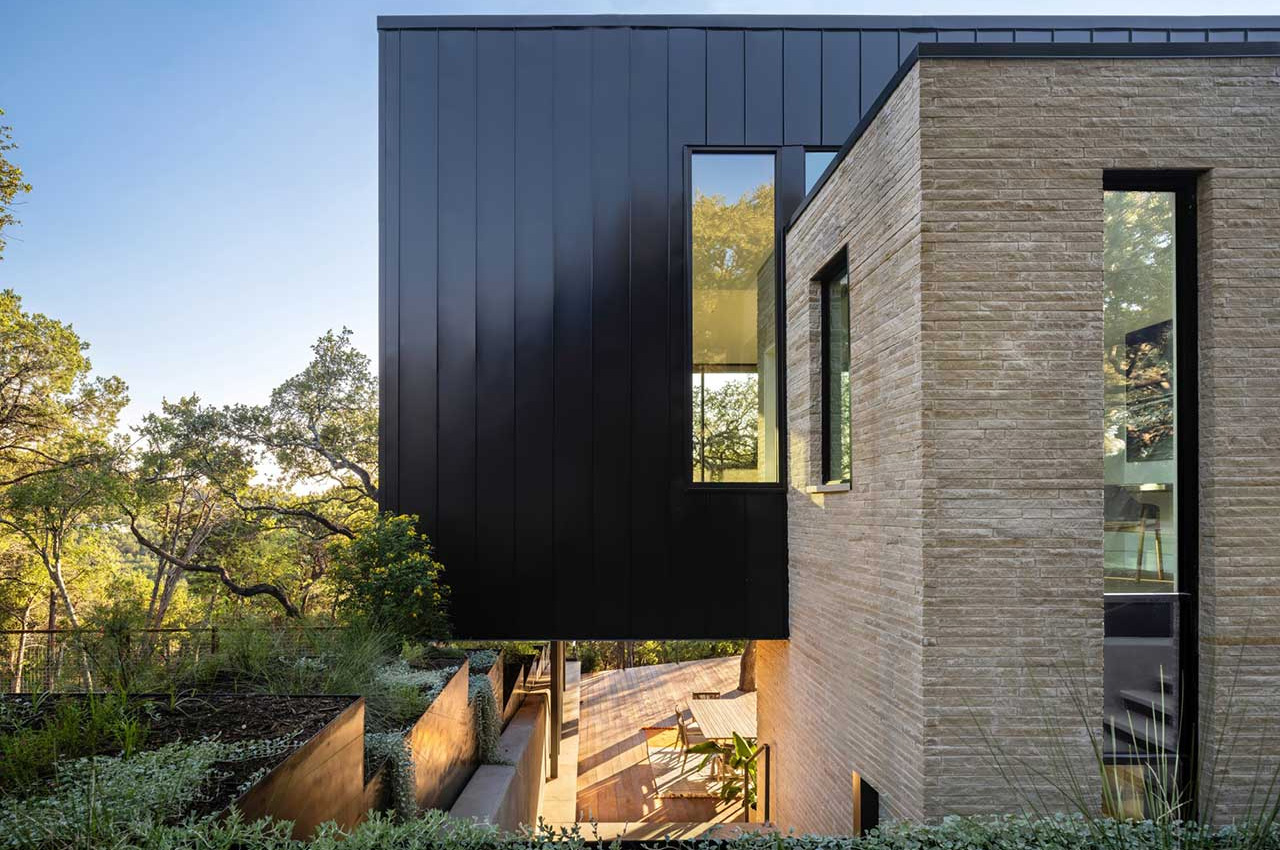
The post This contemporary and spacious home rests peacefully above the treetops of rolling hills in Texas first appeared on Yanko Design.

