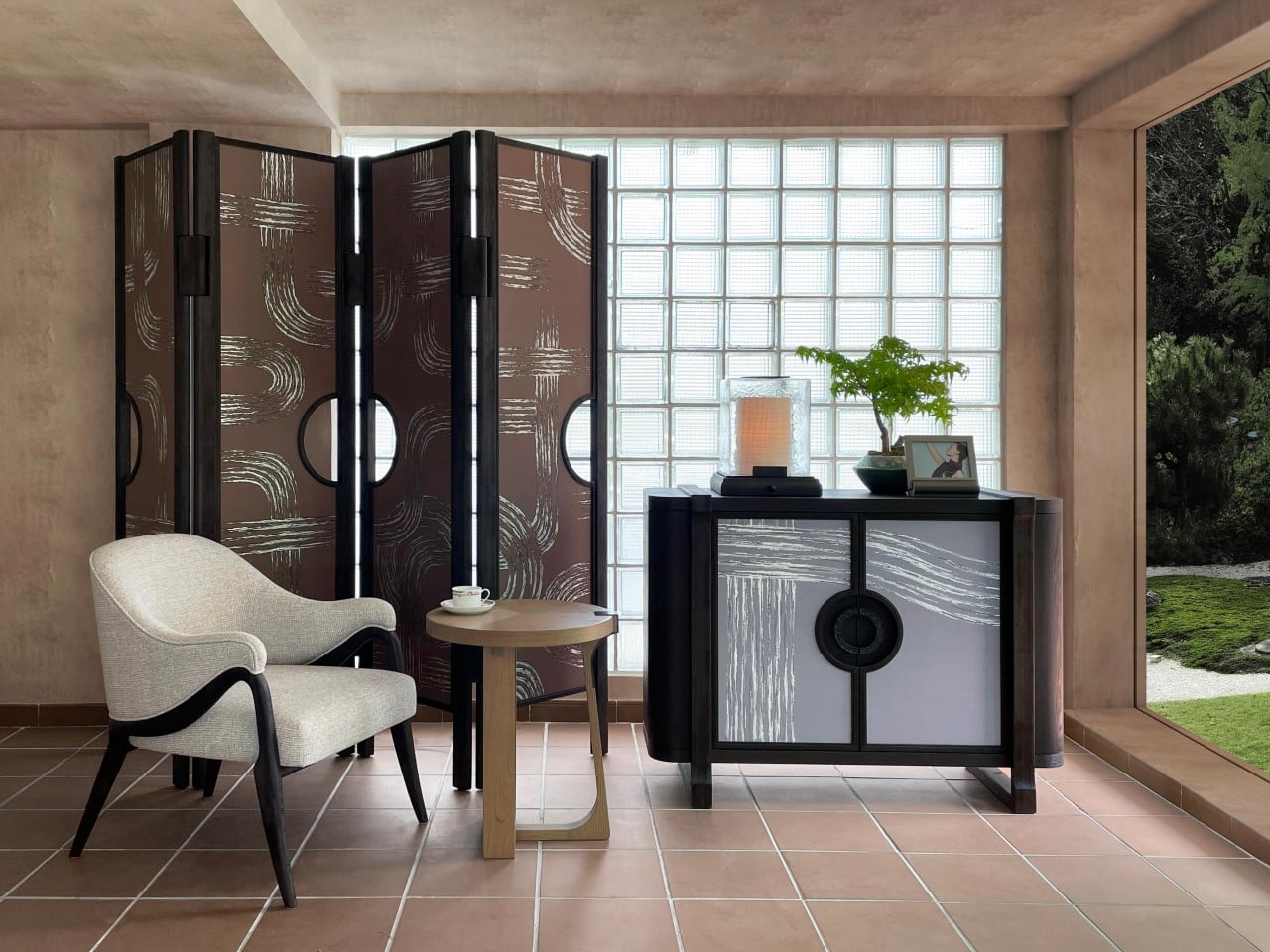
Room dividers in houses and other residences serve multiple functions, including space division, privacy creation, clutter concealment, and decorative enhancement. They come in various materials such as fabric, acrylic, wood, and glass to suit different preferences and needs. Consideration of space dimensions, layout, and specific needs is vital when selecting room dividers to maximize functionality. Let’s take a look at the different types of room dividers that can be used to create private zones.
Designer: André Fu Living
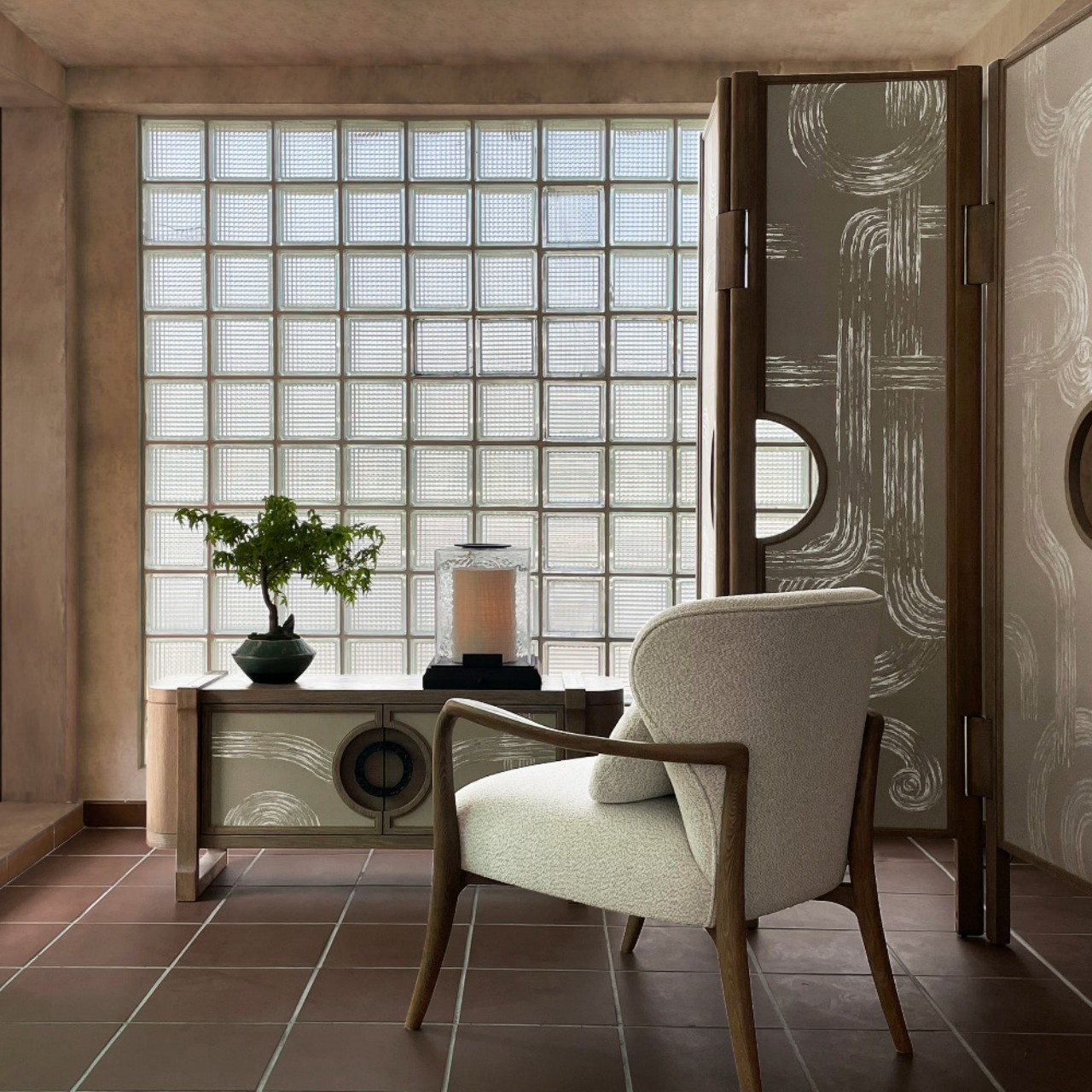
1. Foldable Screens
Folding screens are ideal for separating spaces in rented homes since they are free-standing and require no installation. These screens simply need to be opened and folded away when not in use. Available in various styles, such as Shoji, fabric, lacquered, or lattice screens, they add depth and interest to any room. Additionally, folding screens are perfect for creating private areas like a hidden workspace or a changing nook.
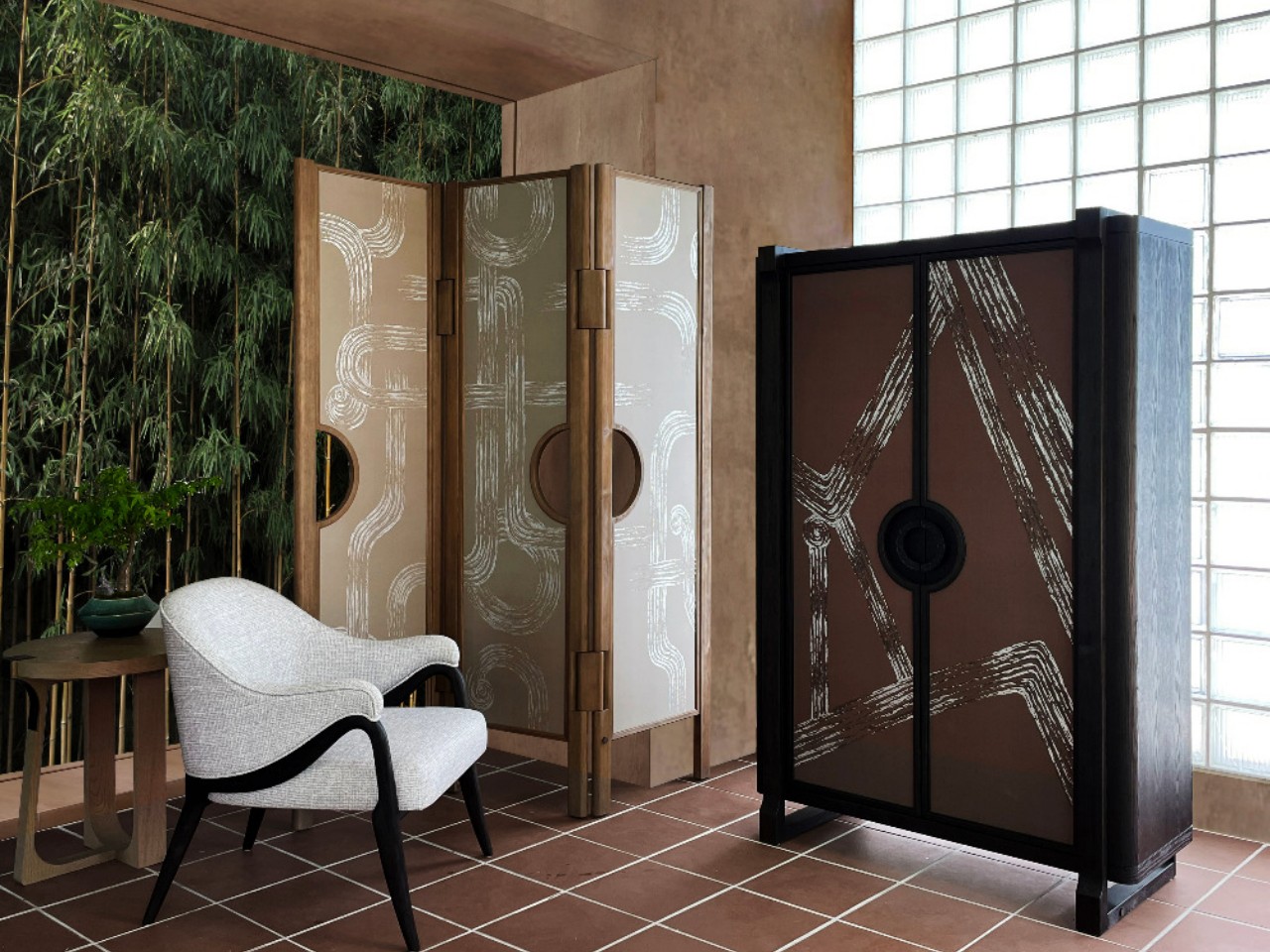
Architect André Fu’s latest creation, the Art Deco Collection, merges the intricate silhouettes of Art Deco with the serene ambiance of traditional Japanese Zen Gardens. Inspired by the opulence of Art Deco and the tranquility of Kyoto’s Zen gardens, Fu introduces his comprehensive Art Deco Garden Collection. Fu’s room divider designs are informed by meticulous research on historical Japanese gardens, particularly the Tofukuji Temple Garden.
2. Suspended Room Dividers
Hanging or suspended room dividers are semi-permanent solutions perfect for dividing spaces a large open space into smaller areas. They can be fixed or adjustable, allowing them to be rolled up, slid, or pulled back, and unlike foldable screens, they can span an entire room. Available as beaded curtains, fabric curtains, bamboo blinds, or stacked louvered doors, it’s recommended to attach a weight at the bottom for stability.
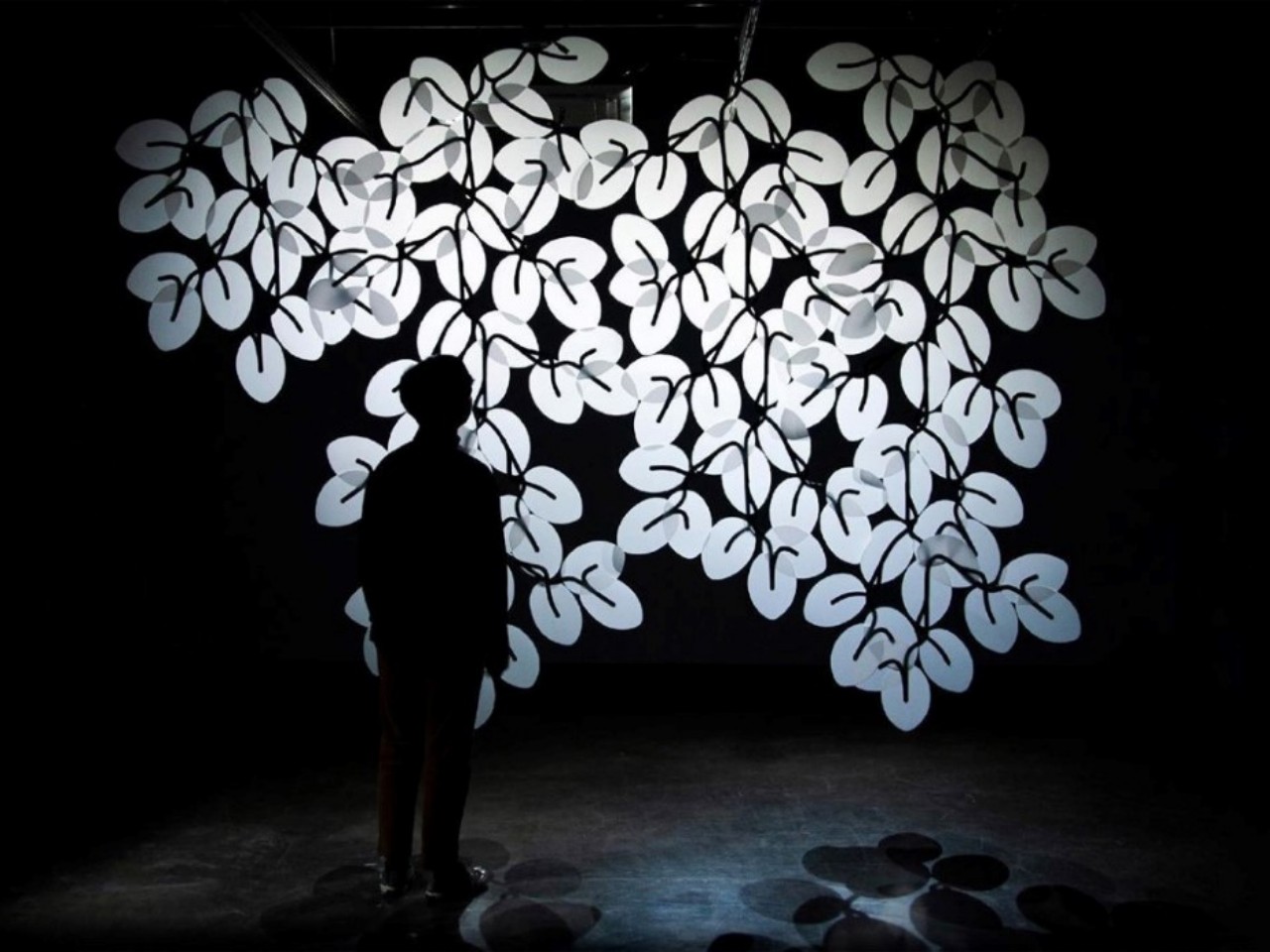
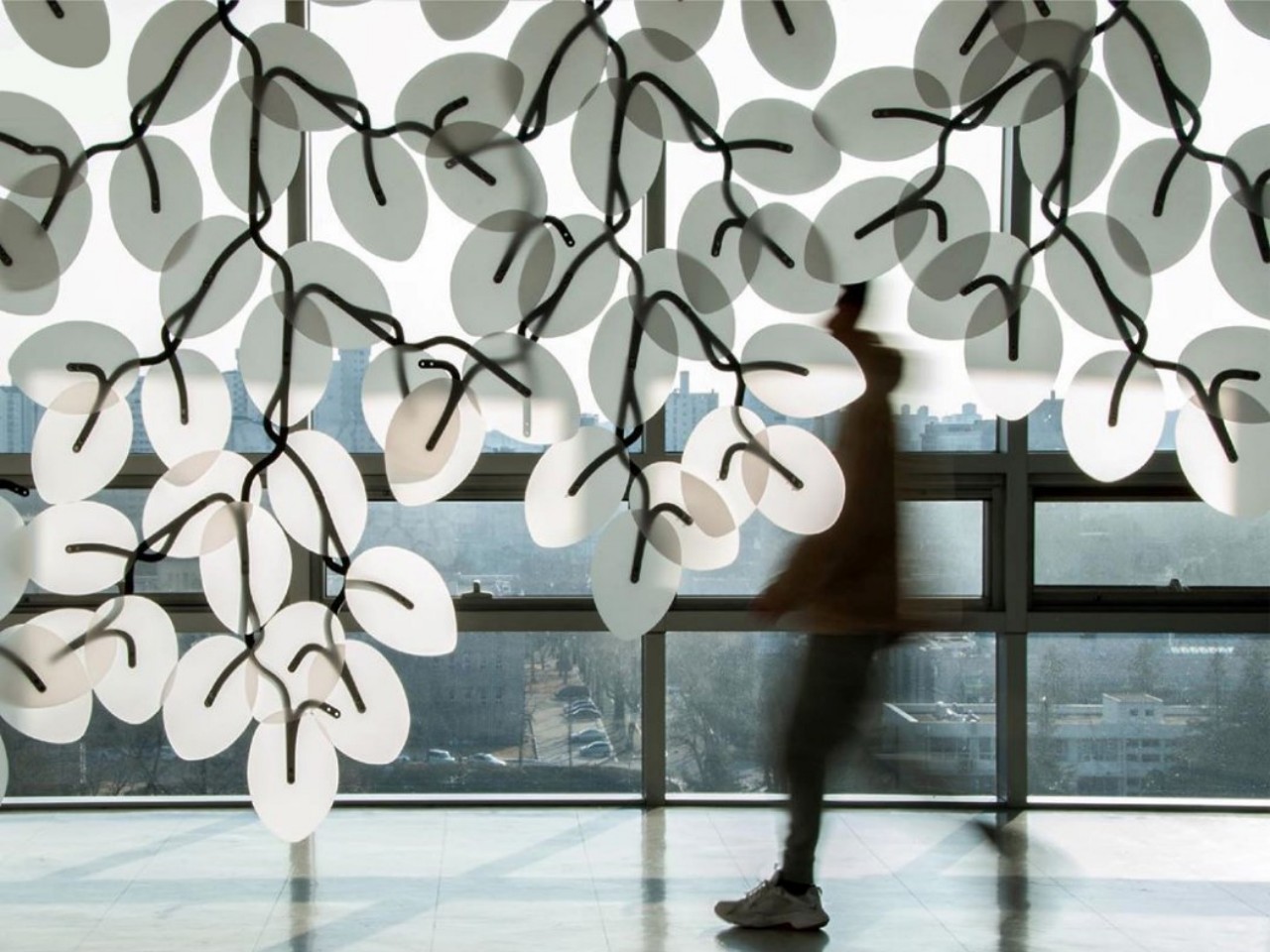
Designer: Jihyun (xjabier)
Silhuous is a nature-inspired room divider crafted with acrylic ‘branches’ and tracing paper leaves. This visually appealing barrier effortlessly divides spaces, creating zones in an alluring and efficient manner. Its expandable design adapts to any space size, and it doubles as a beautiful light diffuser.

Designer: Eunsang Lee
As room dividers are versatile pieces of furniture, they often serve multiple functions such as changing rooms, photo backdrops, or private meeting spaces. Eunsang Lee’s 5A1 challenges traditional designs with its modular, infinity concept, promoting sustainability and versatility. Constructed from responsibly sourced wood and steel, it offers endless configurations, allowing for hanging clothes, mirrors, or plants. Inspired by communication, its modular design encourages interaction and creativity, aiming to foster meaningful connections between users and their belongings.
3. Sliding Room Divider
A sliding room divider provides ample opportunity to split the space into two distinct zones and can also function as a door. Acoustic panels can be installed on the divider to enhance sound insulation.
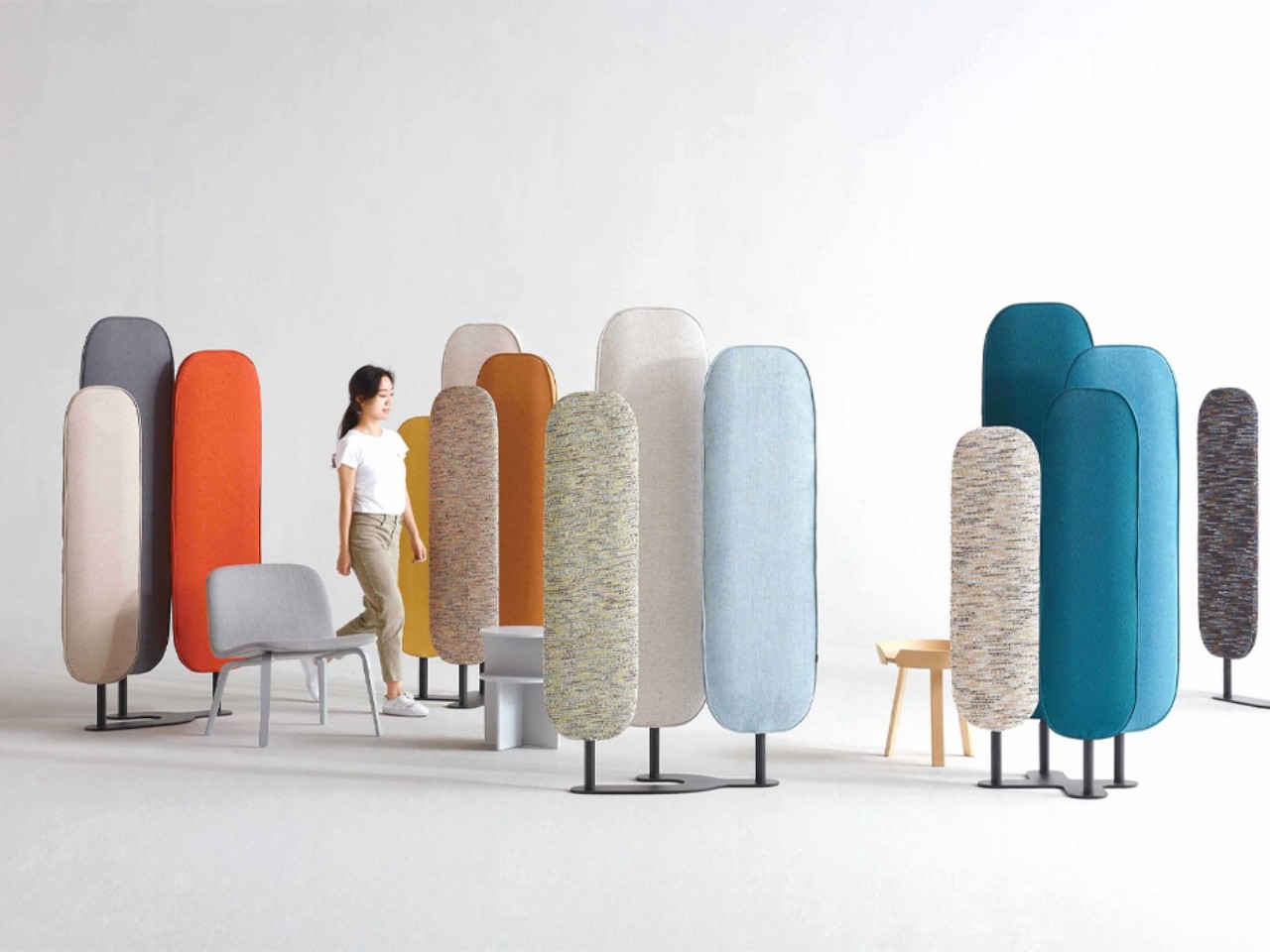
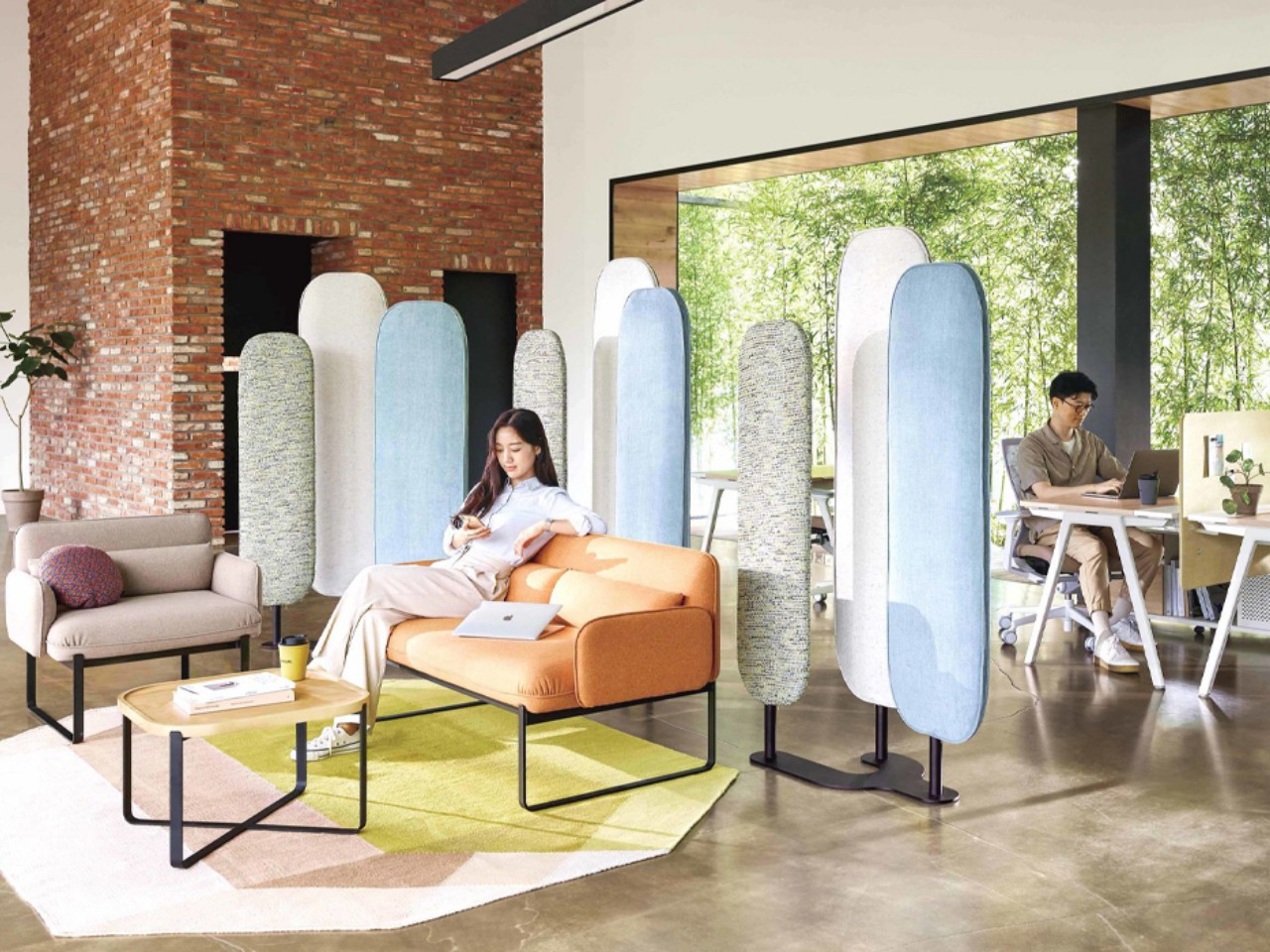
Designer: Claudio Bellini
Open office spaces might have replaced cubicles, but privacy remains essential. While wooden partitions and pipe-and-drape screens can visually separate spaces, they don’t address sound privacy. To solve this, Milan-based Claudio Bellini design studio created FP7, a collection of acoustic panels that double as room dividers and noise absorbers. Designed for open offices, FP7 panels absorb soundwaves without entirely blocking background noise and visually delineate private areas. Available in various colors and sizes, these panels resemble visual soundwaves when arranged together and can be organized as needed. Ideal for busy areas like lobbies and group workstations, FP7 ensures privacy without compromising the openness of modern offices.
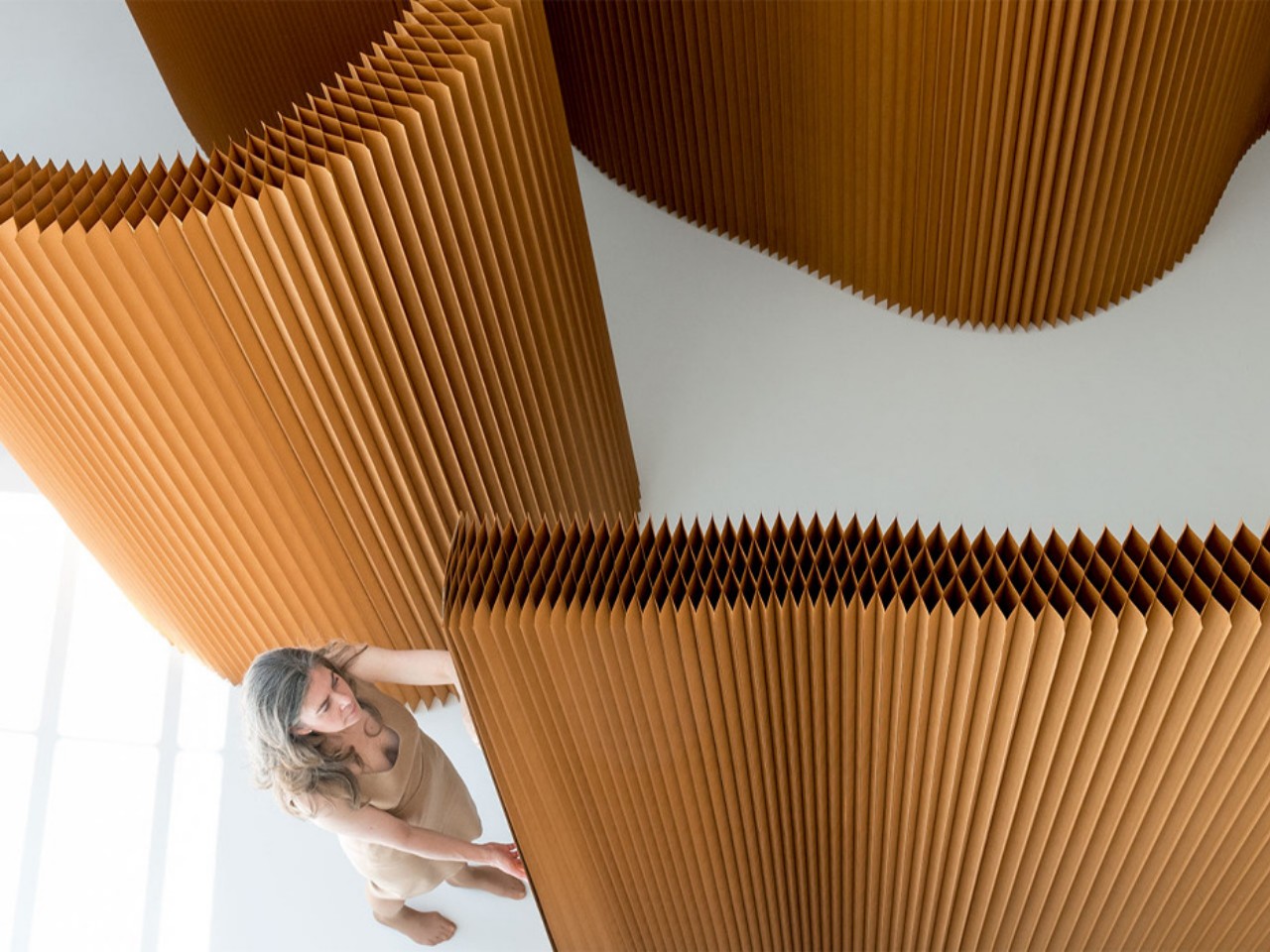
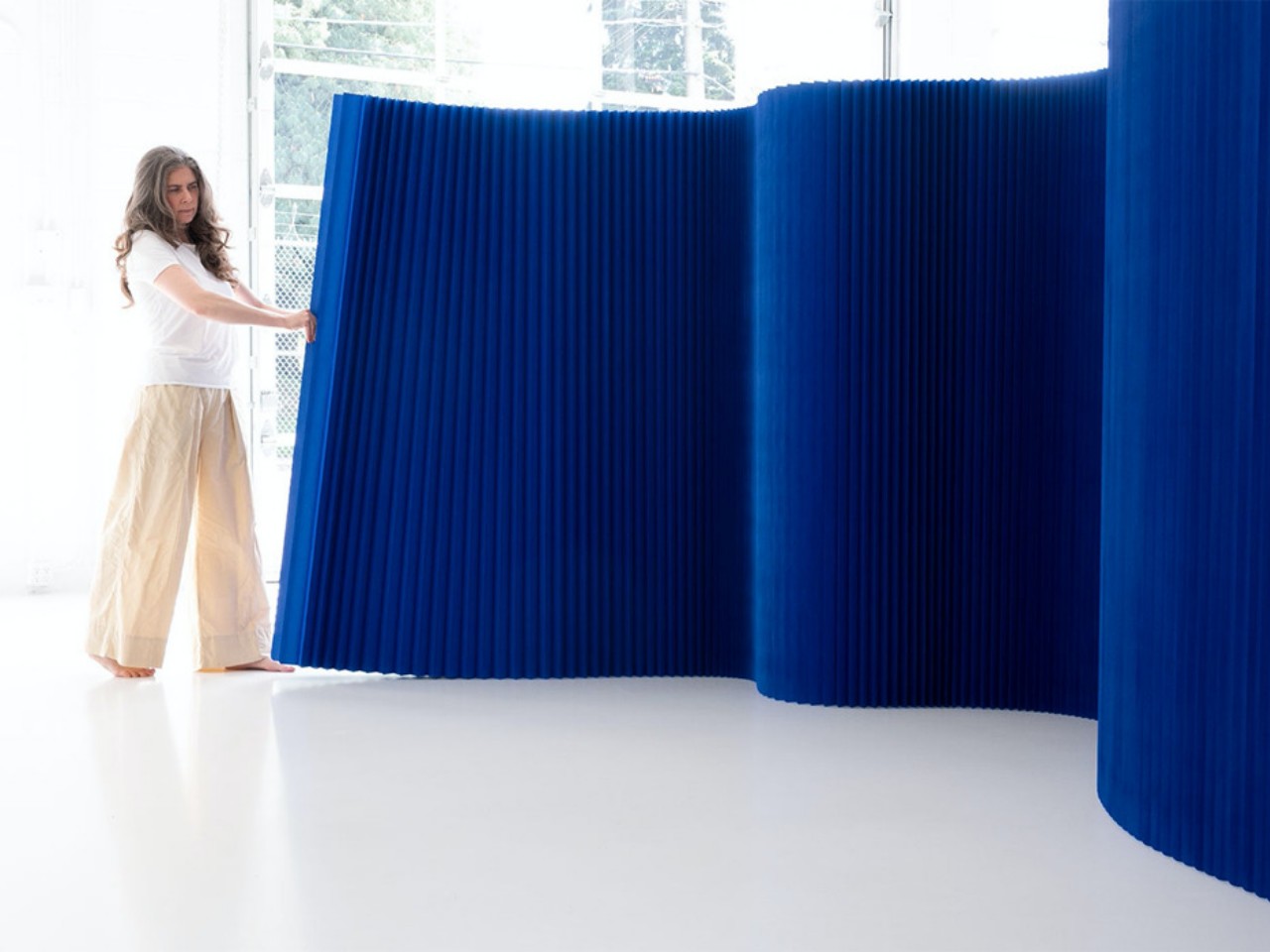
Designers: Stephanie Forsythe and Todd MacAllen
Molo’s paper softwall, designed by Stephanie Forsythe and Todd MacAllen, offers flexibility with its folding and bending capabilities, shaping into curved or linear formations. Lightweight and expandable, it can define private spaces or create dramatic backdrops for performances. Made from responsibly sourced wood and coated with a non-toxic fire retardant, the softwall’s honeycomb latticework effectively absorbs sound. Available in three heights and colors, the softwall can be affixed to surfaces using steel strips and emulates sliding doors through felt handles, offering endless creative configuration possibilities when multiple units are connected.
4. Permanent Room Divider
This divider, supported by both the ceiling and floor, creates a fixed partition between two zones and can be made of glass, battens, wood, or metal.
5. Modular Partition
Modular partitions or room dividers are small to medium-sized, reconfigurable walls that can be easily moved to provide quick and versatile partitioning solutions without the need for installation. These pre-assembled walls can be arranged into your desired design and quickly set up to create private offices, meeting rooms, or conference rooms as needed.
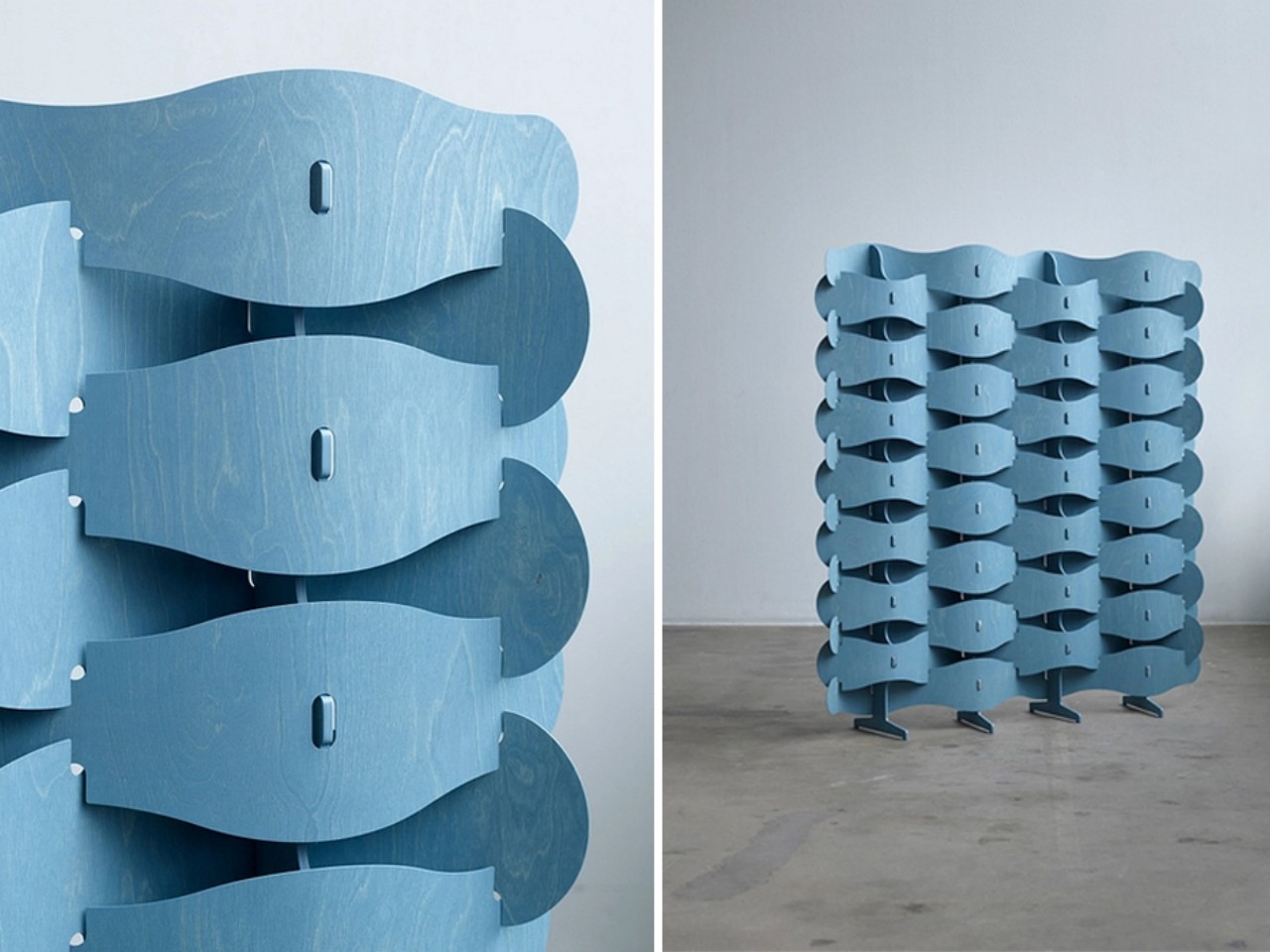
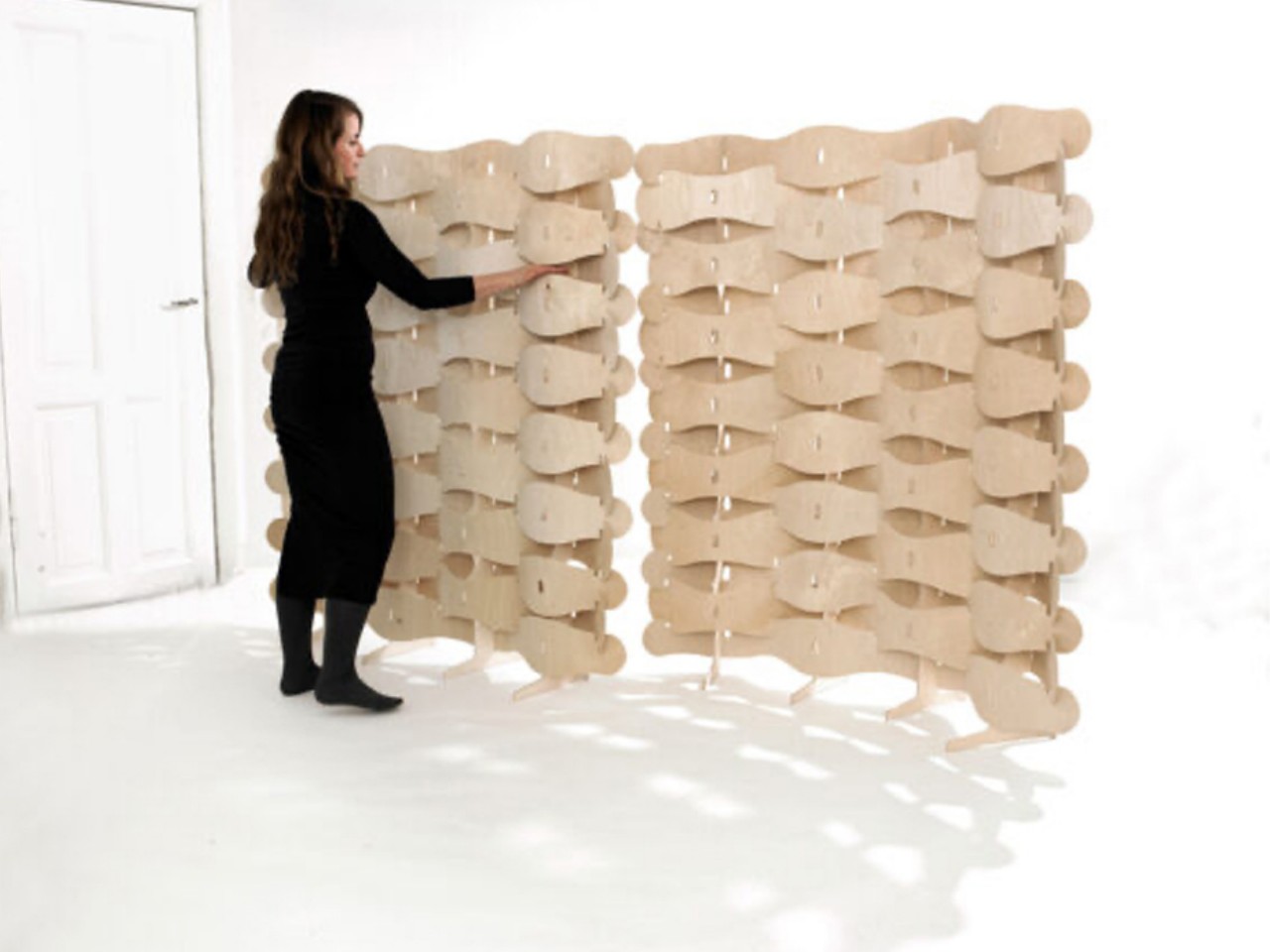
Designer: Else-Rikke Bruun
Veneer, a flexible room partition by Copenhagen-based designer Else-Rikke Bruun, seamlessly blends traditional Mexican weaving techniques with advanced CNC milling methods. This interlaced screen wall, crafted from birch plywood planks, forms a wave-like pattern without the need for additional tools or screws. Coated with black oil for a classic marbled finish, Veneer offers both visual appeal and acoustic benefits, making it an elegant and functional addition to any space.
6. Eco-friendly Room Dividers

Designer: Crafting Plastics and Office MMK
When it comes to room dividers, the usual options are functional but lack flair and BreaZea changes that. This modular 3D-printed divider is made from eco-friendly bioplastics, offering both artistic design and sustainability. Inspired by organic shapes, it resembles artwork rather than furniture. What sets it apart is its pleasant aroma, reminiscent of fresh wood. And when its lifecycle ends, BreaZea can be composted, fully biodegrading within 60-120 days.
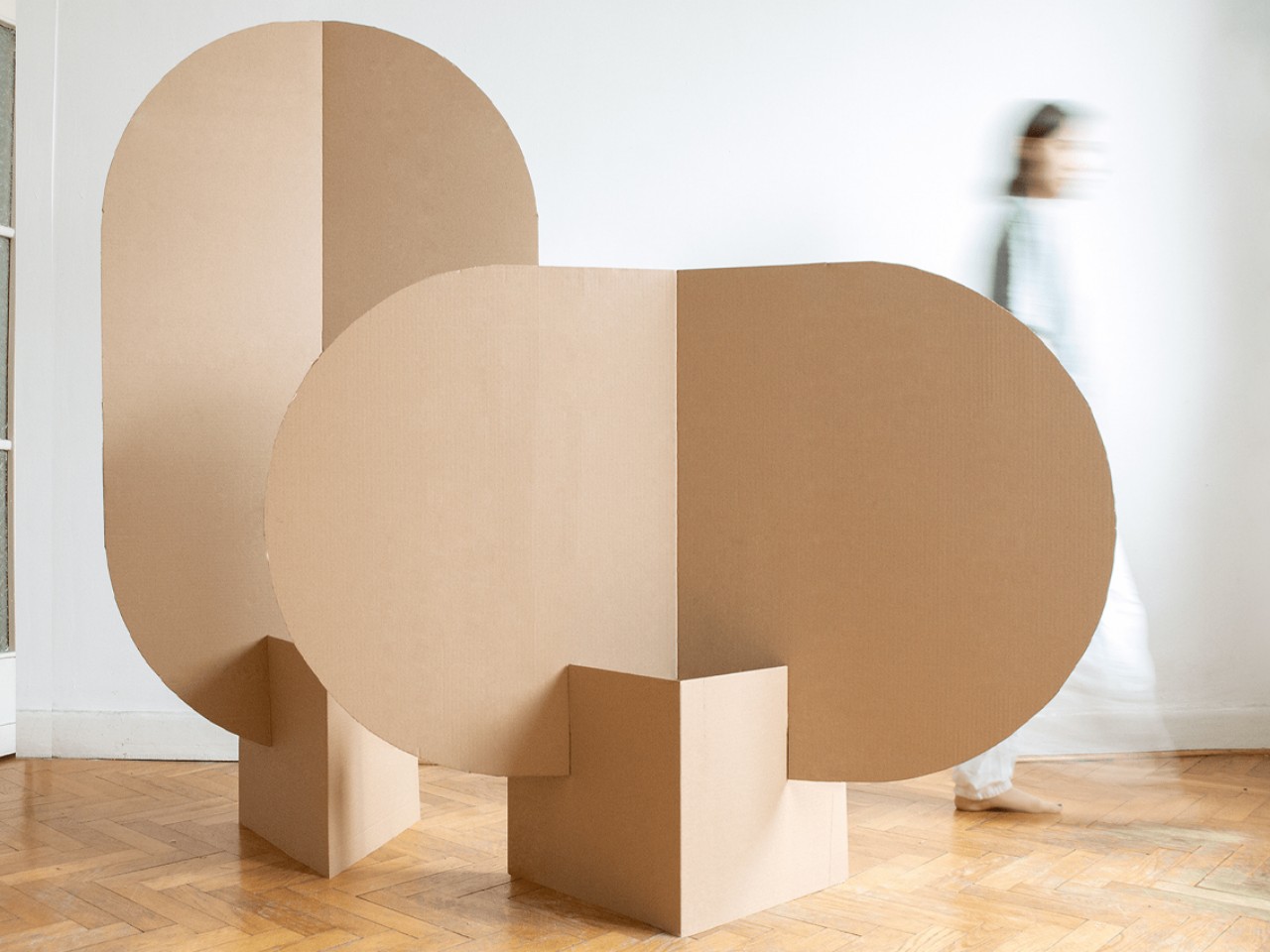
Designer: Patrycja Gorzela
Nook is a collection of desk and room dividers made from repurposed cardboard shipping containers. Designed by Patrycja Gorzela for a Just Booth competition, Nook provides privacy in busy environments. Available in two sizes, the lightweight dividers can create personal work zones on desks or section off larger rooms. Nook offers a sustainable, practical solution for maintaining focus and privacy at work.
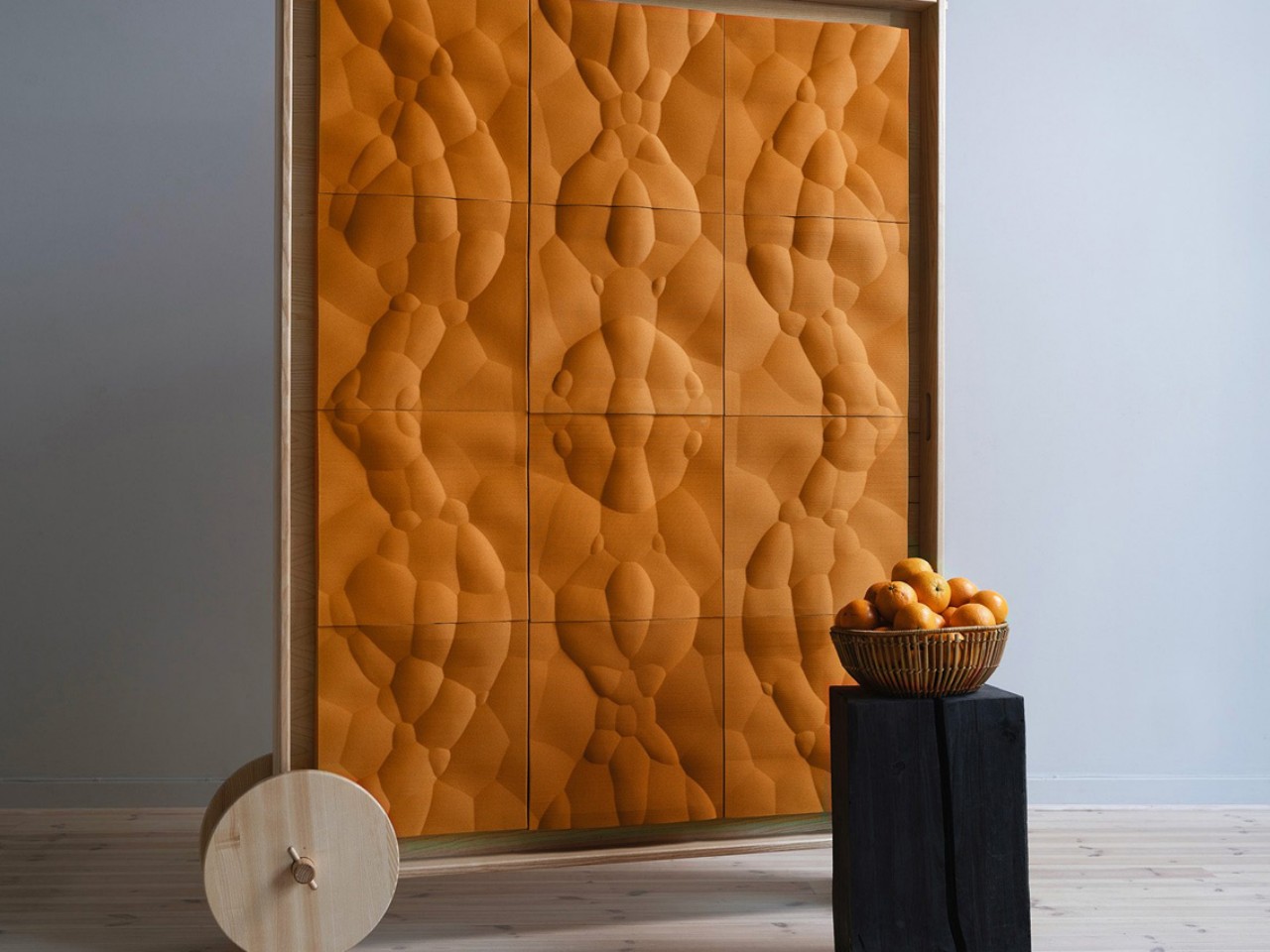
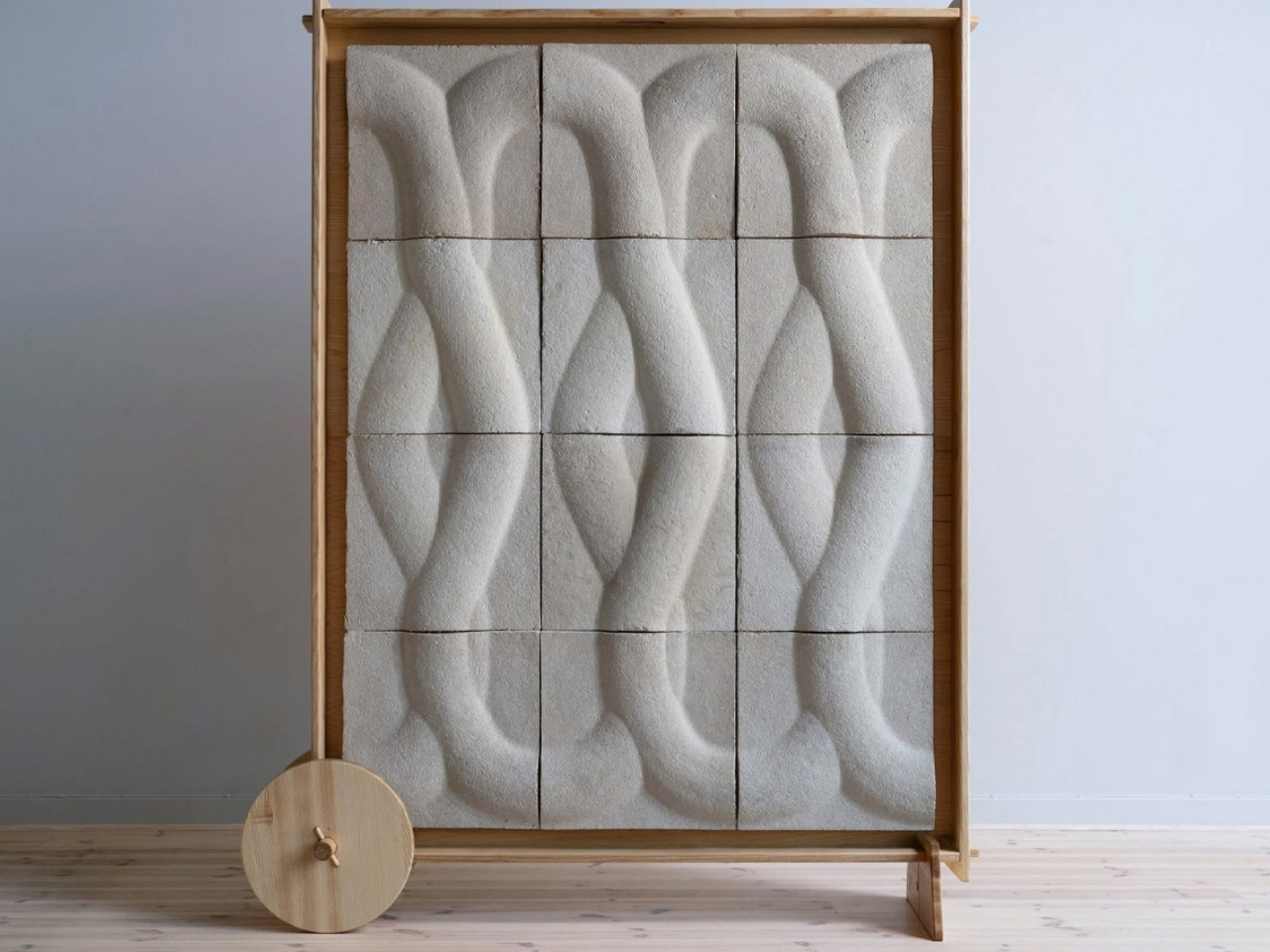
Designer: Interesting Times Gang and OBOS
The Veggro collection, created by Interesting Times Gang and OBOS, offers sustainable room partitions made from mycelium and orange peel. The Loom design features a mushroom-inspired pattern from mycelium, while Jugoso uses 3D-printed orange rinds to form geometric patterns. These eco-friendly panels, mounted on ash wood frames, provide acoustic insulation and decorative appeal. Veggro exemplifies biophilic design and aims to reduce carbon emissions in house building.
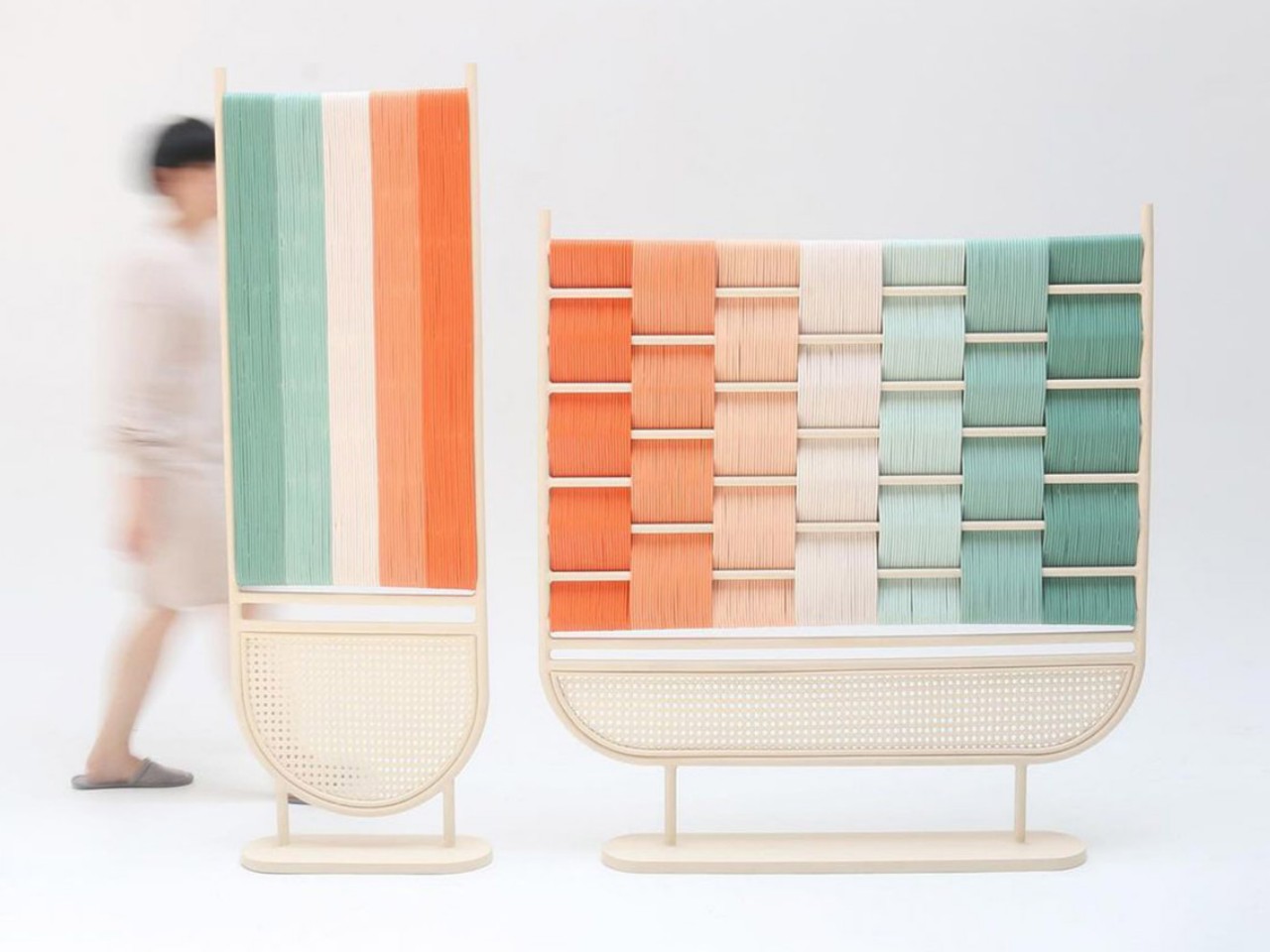
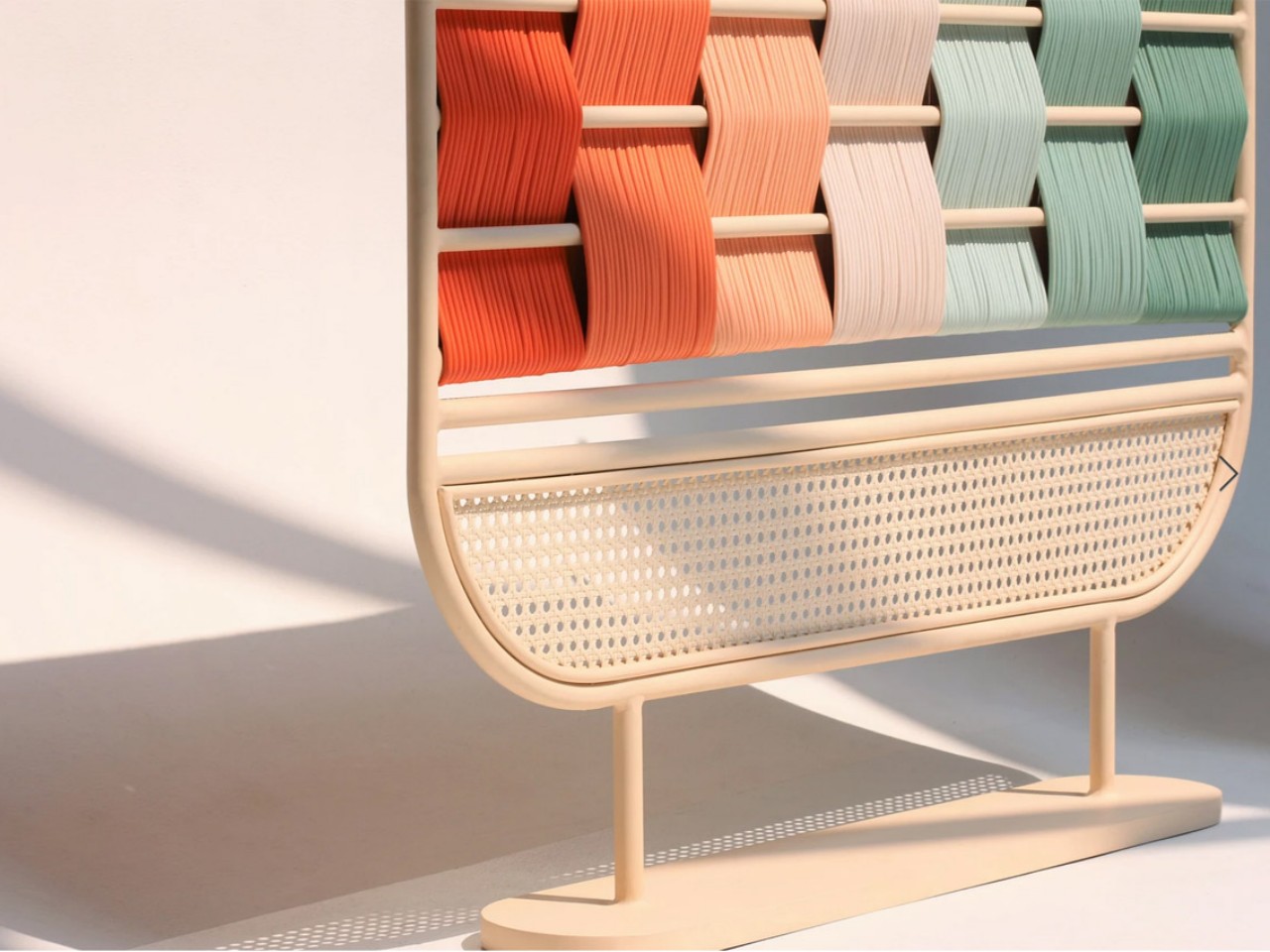
Designer: Sarunphon Boonto
The Bilid room divider blends traditional rattan craftsmanship with modern design, featuring straight lines that evoke peace and harmony and wavy lines that symbolize conflict and dynamism. Made from locally sourced, undyed beige rattan, it uses color and texture to convey its message. The vertical lines represent strength and order, while the wavy lines suggest movement and social conflict. Combining smooth and wavy patterns with tinted pastel colors, Bilid creates a balance of warm and cool tones, symbolizing unity through contrast. Meticulously designed, it evokes focus and calm, representing the harmonious coexistence of life’s diverse elements.
7. Geometric Room Divider
A geometric room divider is a great way to infuse texture and pattern into the room décor.
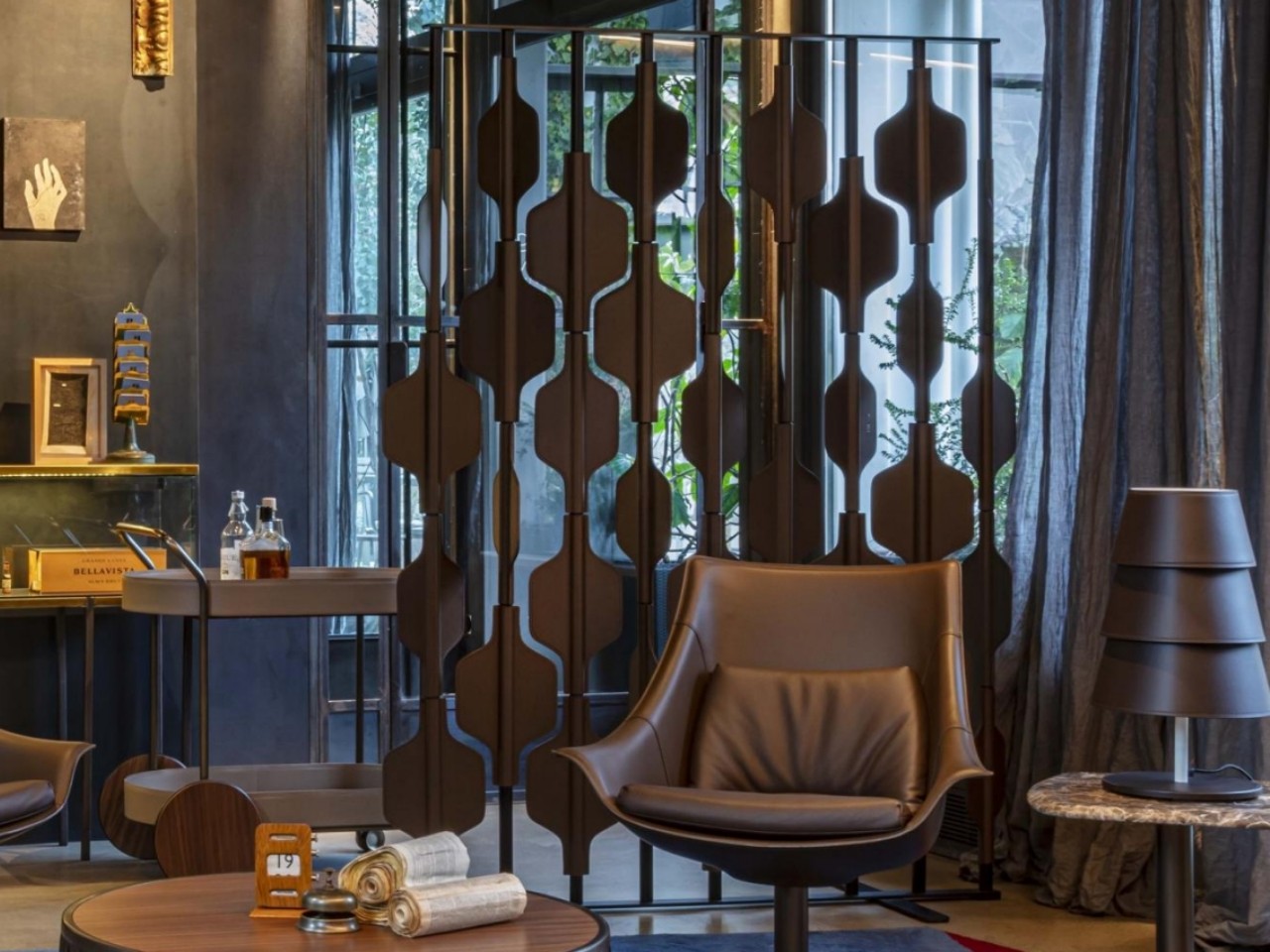
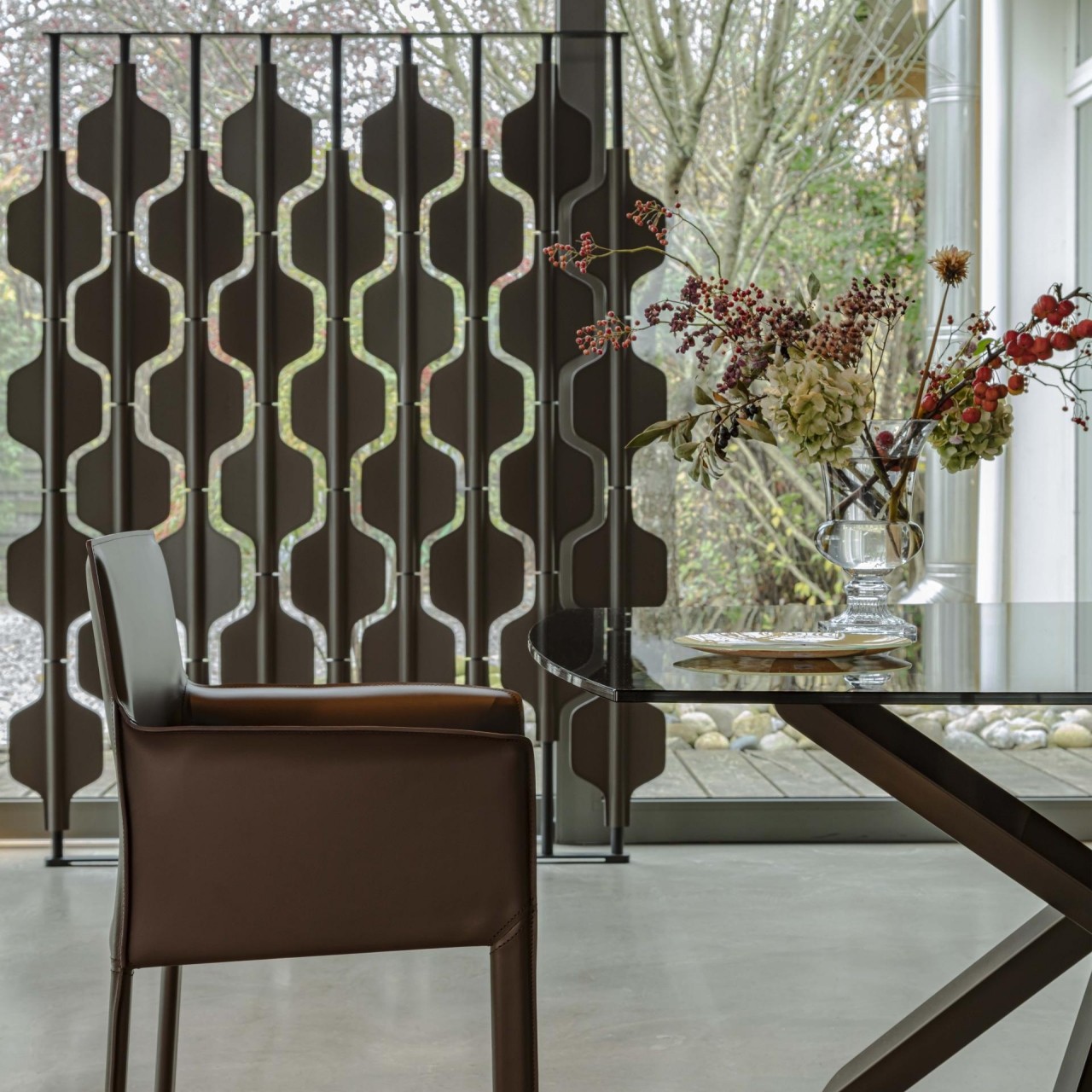
Designer: Mia Cullin
The Ro room divider blends minimalism with warm tones and natural materials, adding character to any space. Inspired by a honeycomb structure, it features rotating columns of hexagons on painted aluminum poles, allowing for customizable patterns and space openness. Covered in leather or wood with various finishes, the subdued tones provide a calming effect and a touch of luxury. Ro combines visual appeal and functionality, making it perfect for living rooms, hotels, or offices, creating a warm and comforting atmosphere without being overly flashy.
When choosing a room divider, ensure it fits your space by measuring both height and length, considering stability and safety with anchors or stands. Consider installation complexity, light diffusion preferences, and desired functionality before making a purchase.
The post Partition to Perfection: What are the Different Types of Room Dividers first appeared on Yanko Design.
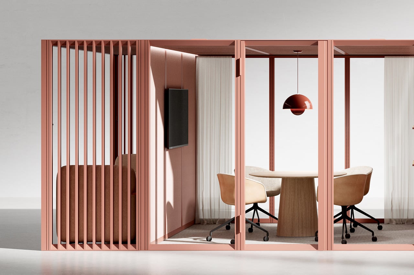
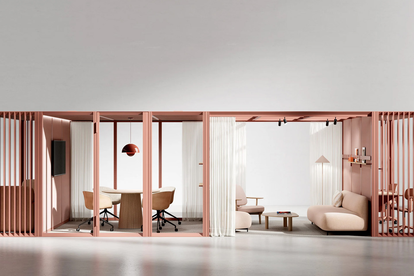
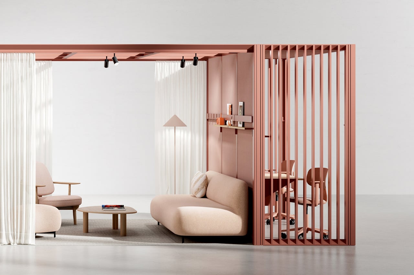
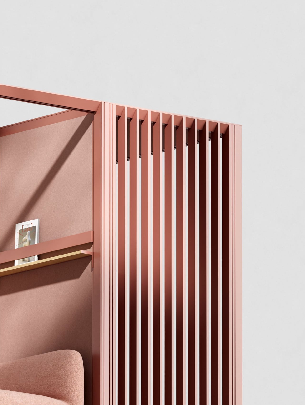
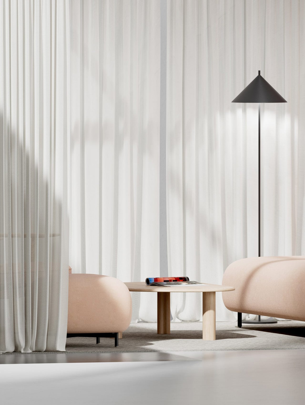
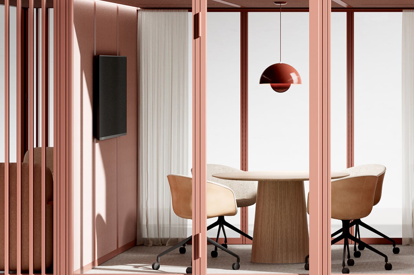
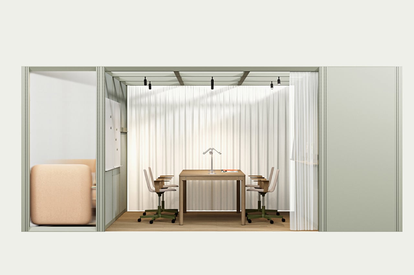
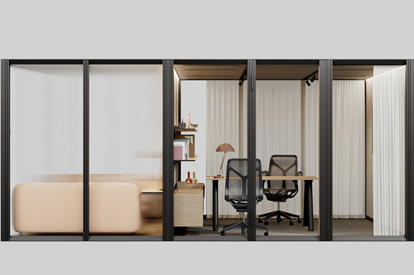
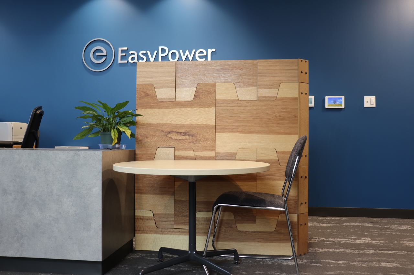
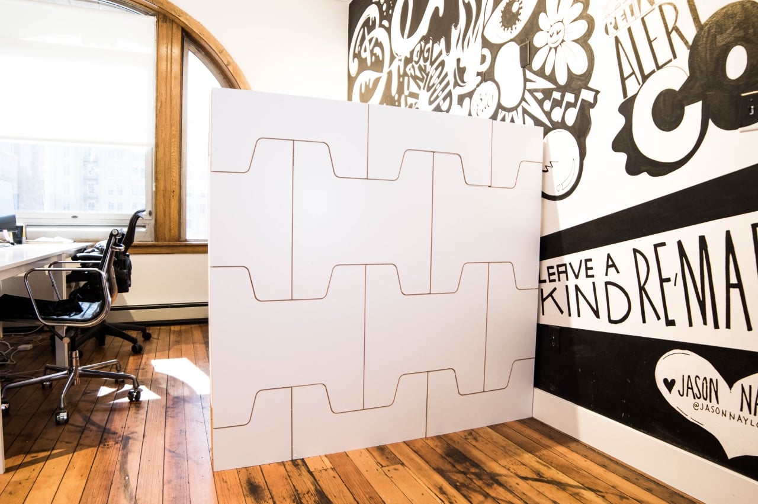

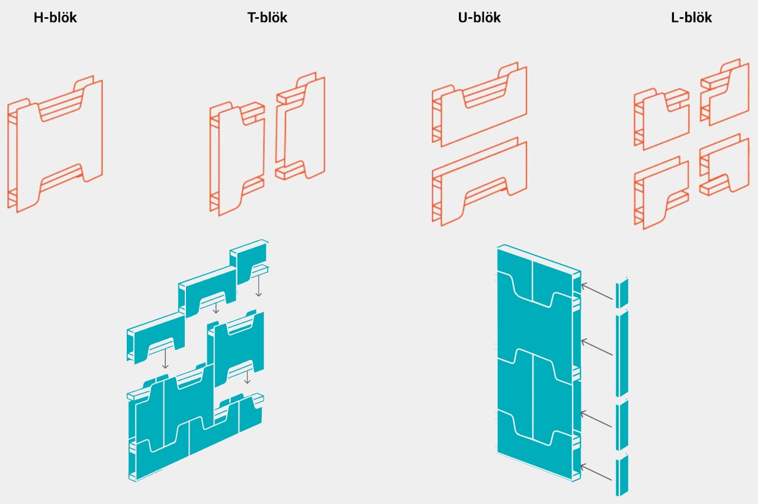

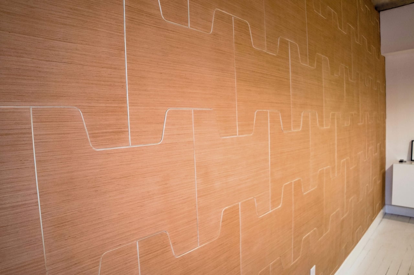
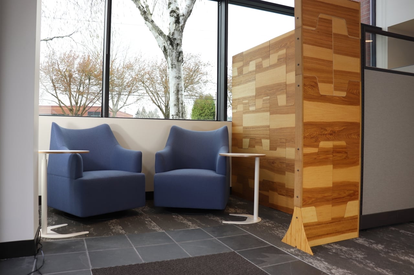
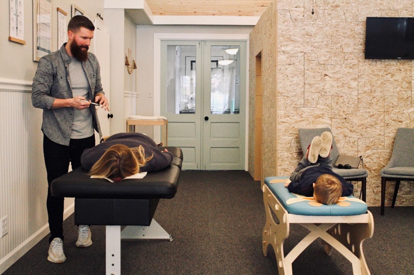
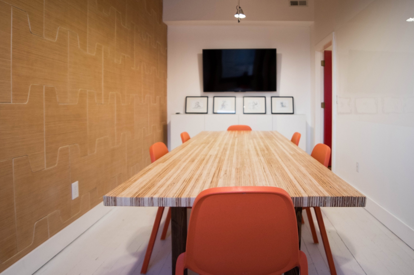
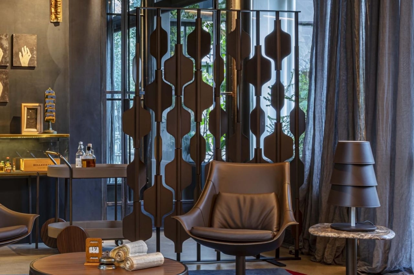
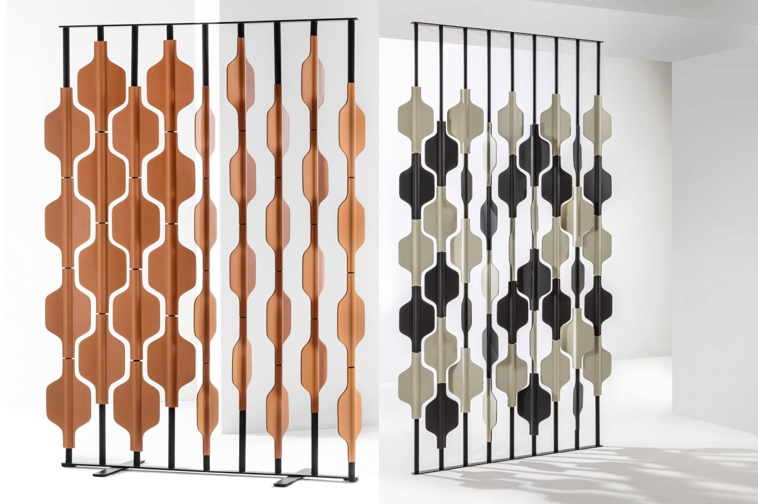
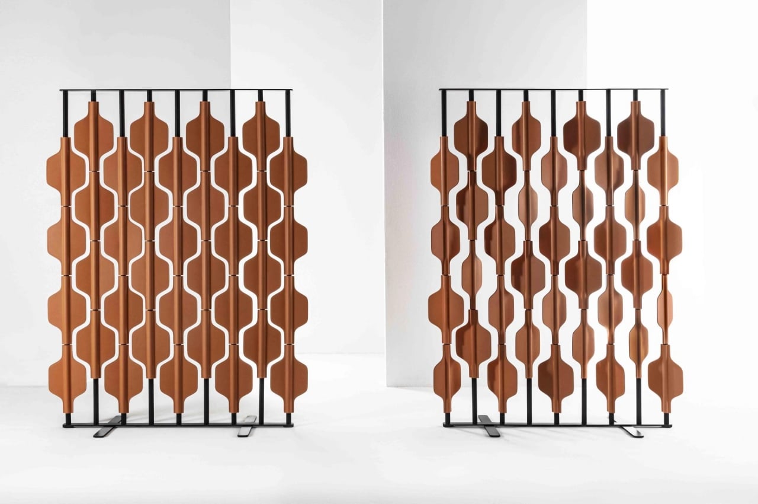
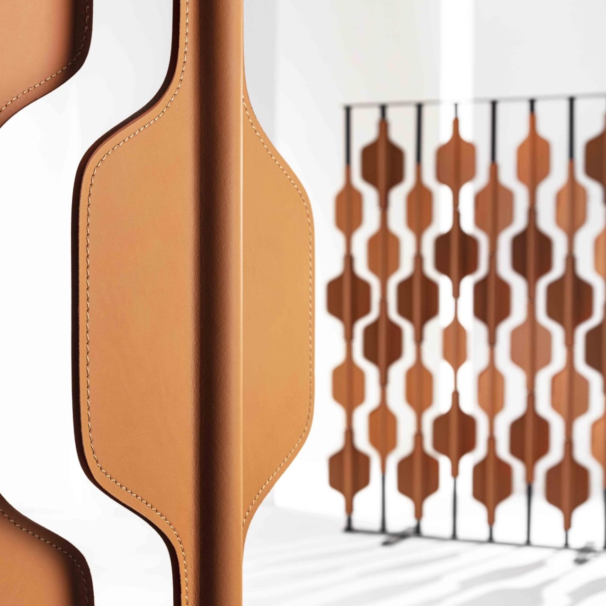
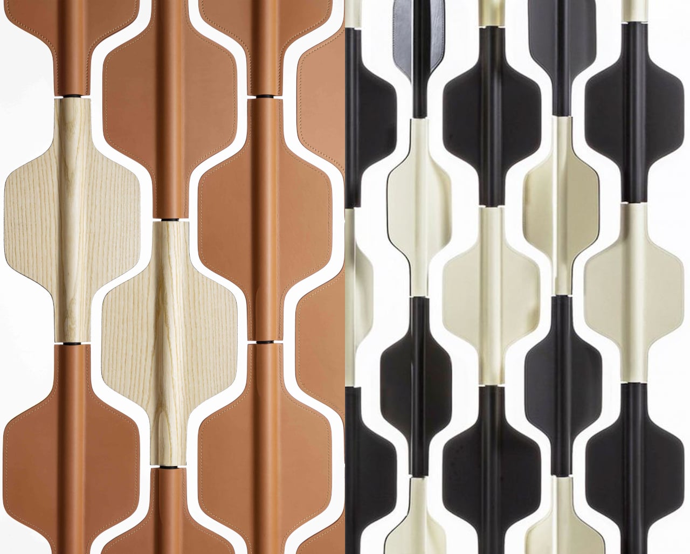

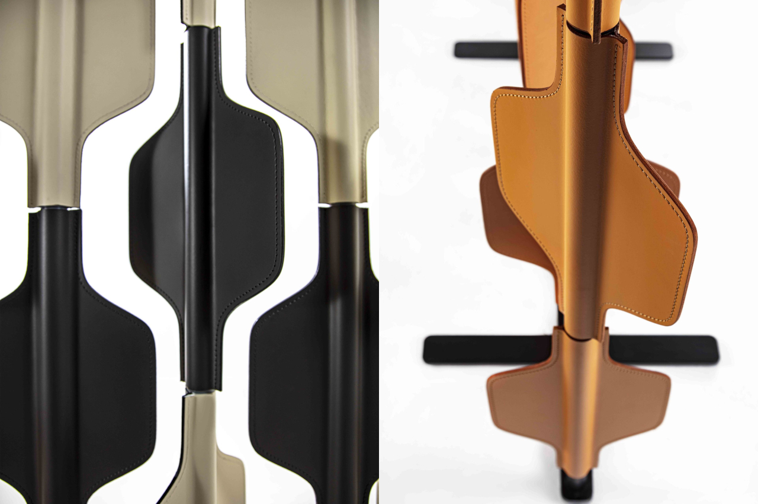
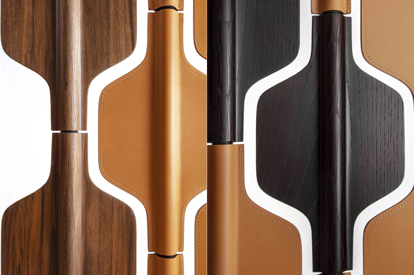
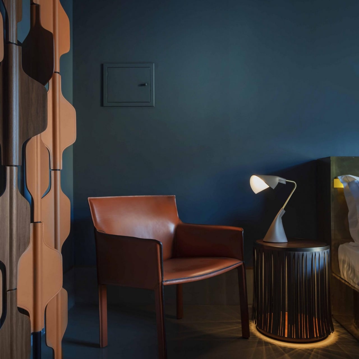
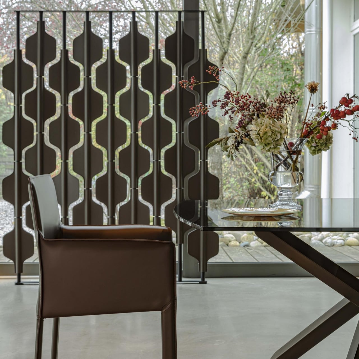
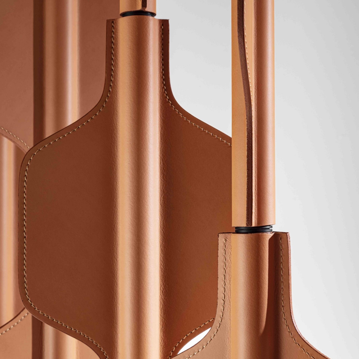
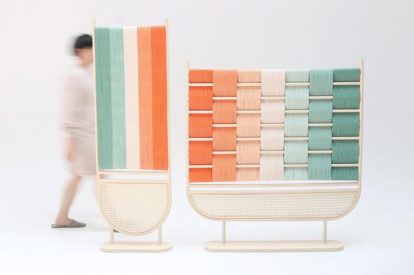
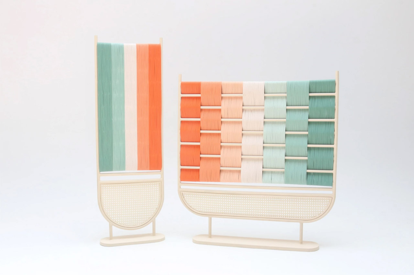
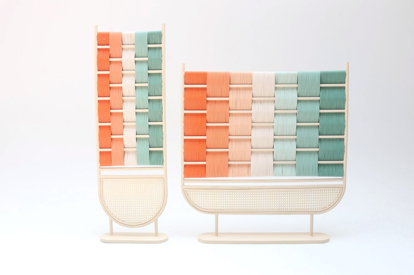
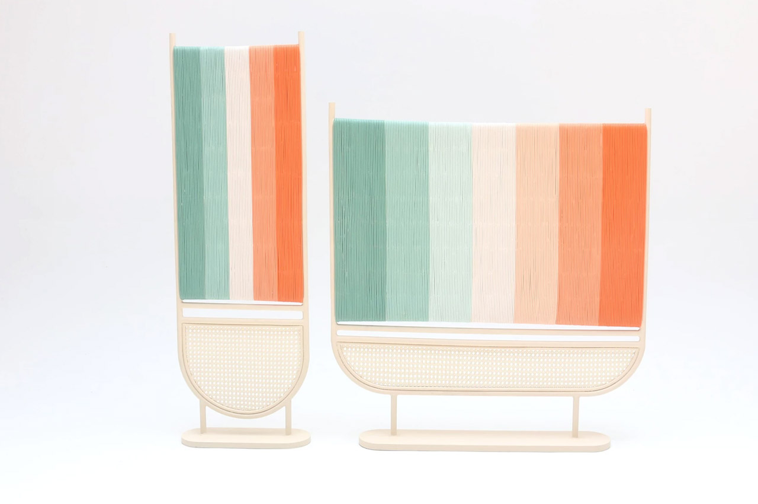
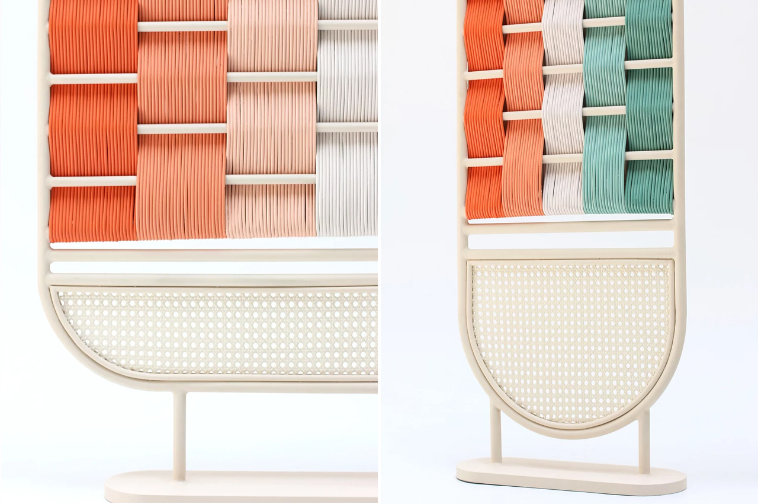
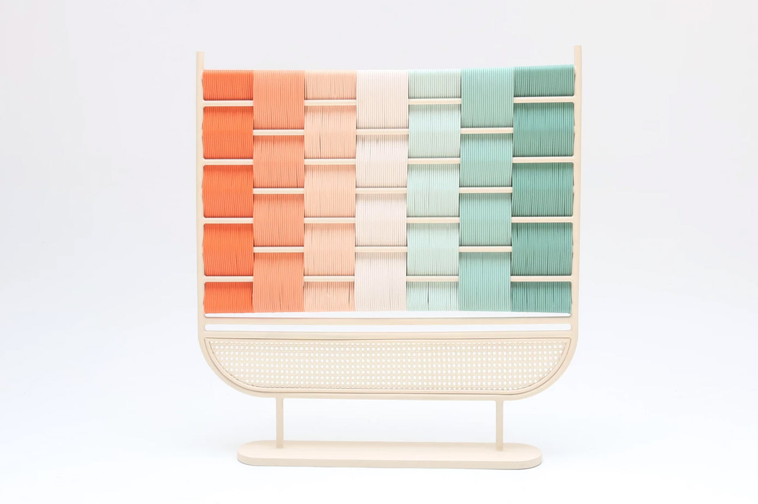
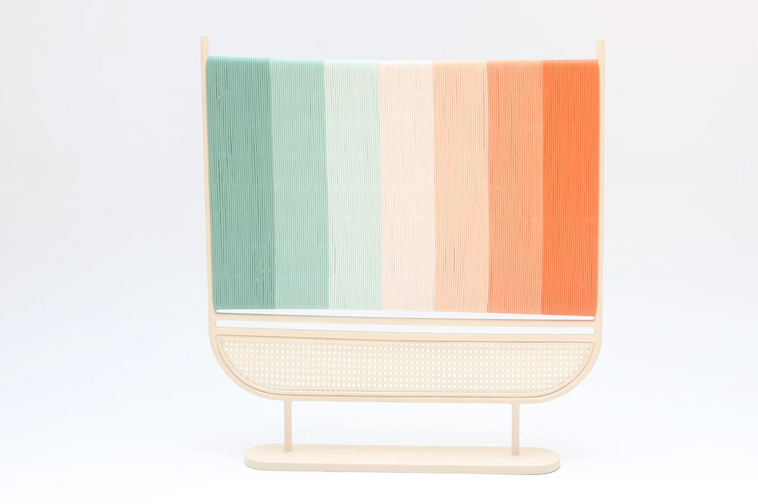
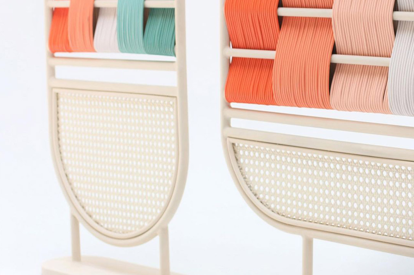
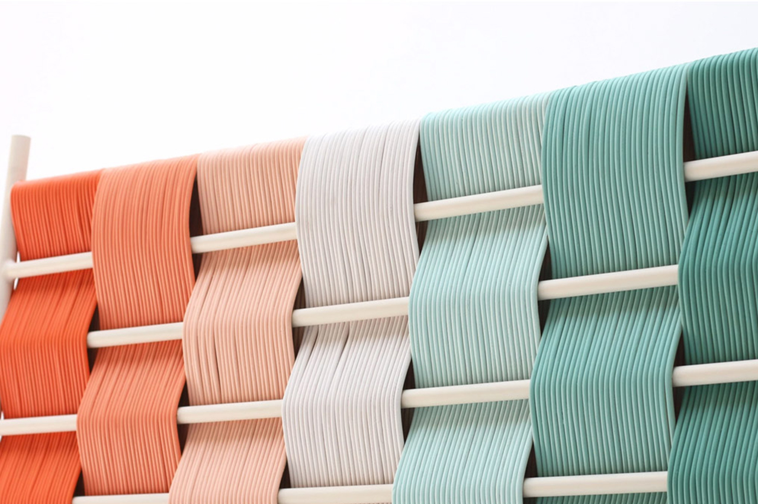
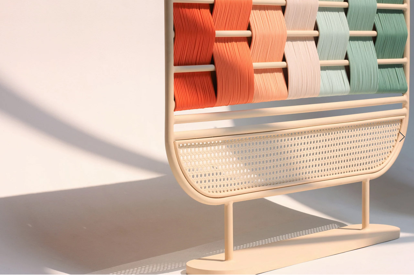
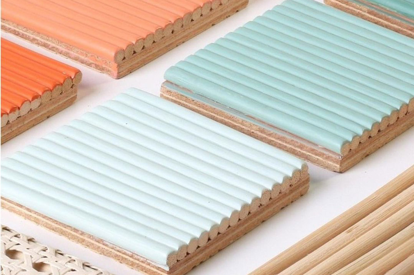
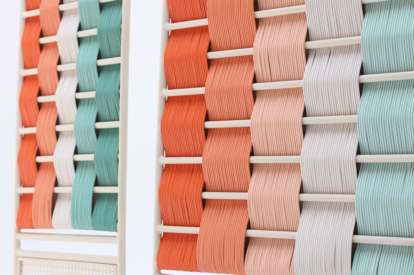
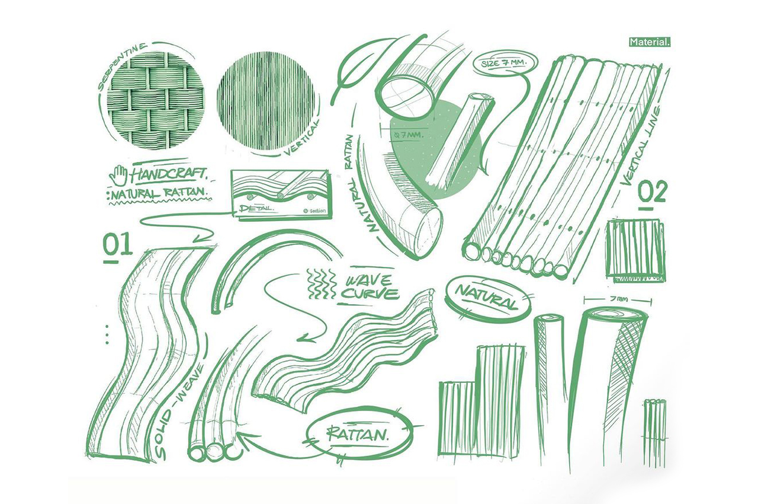
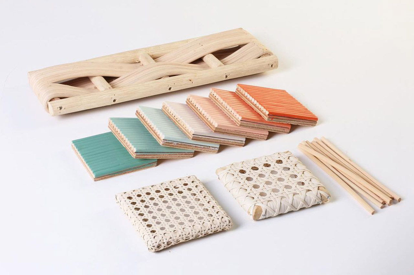
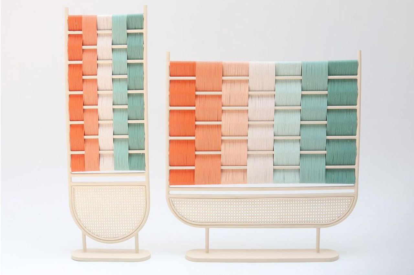
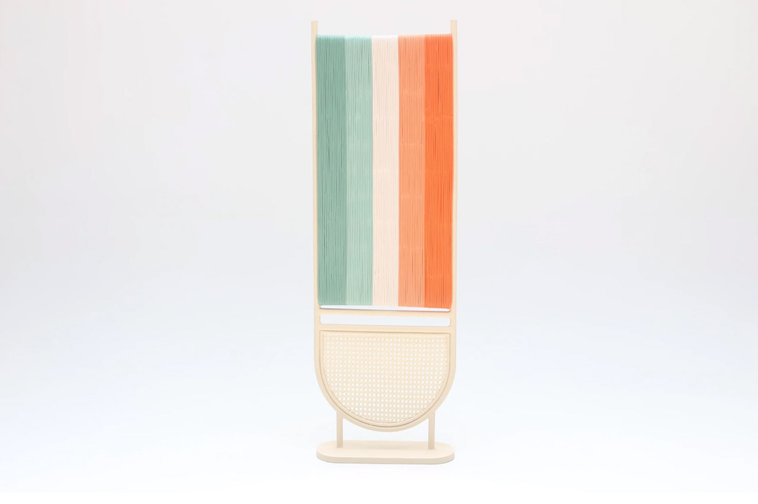
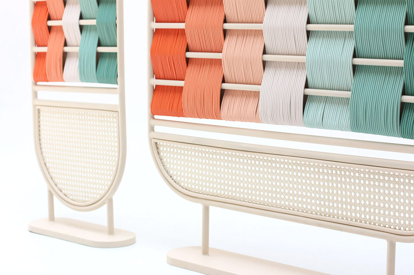
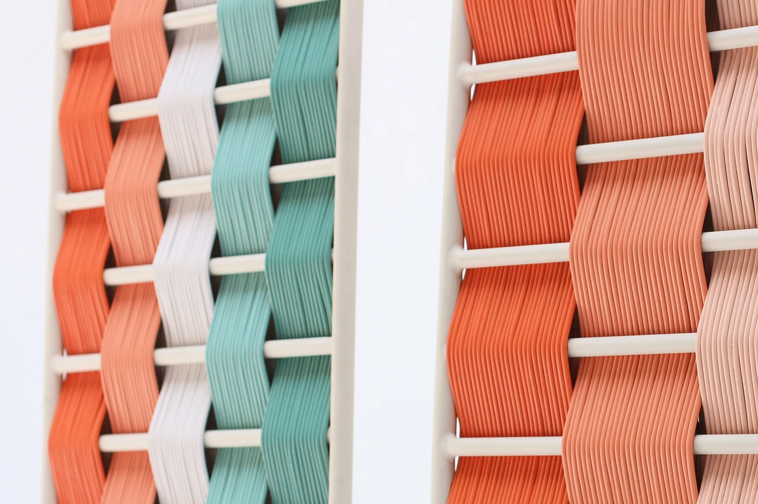
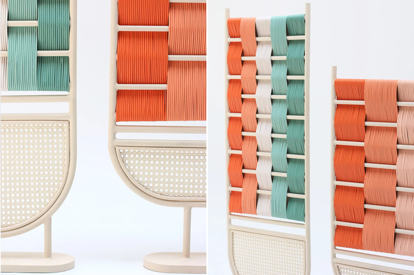
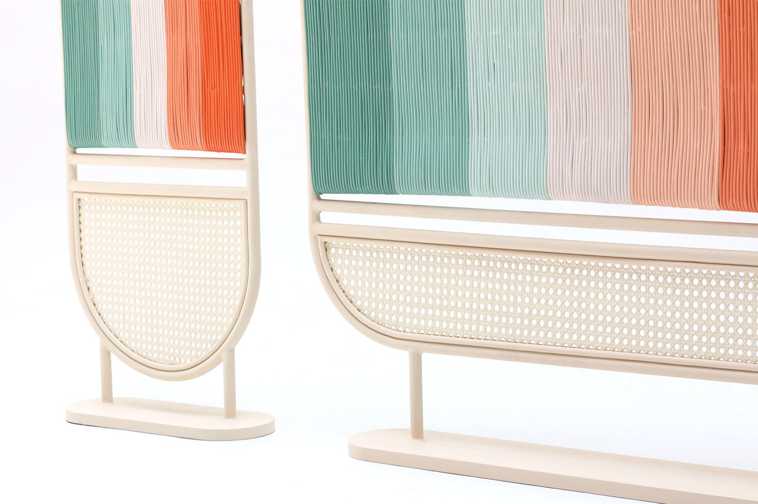













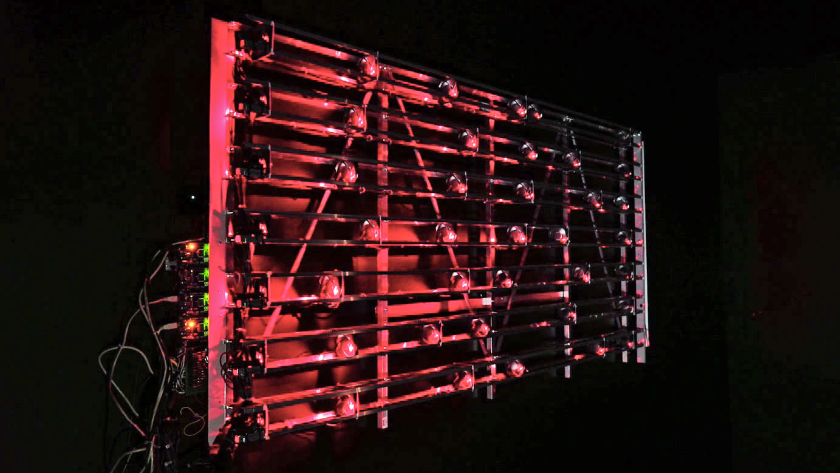 We're big fans of homemade instruments, synthesizers and other noise makers here at Engadget. Russian artist Vtol created a massive laser-powered drum machine installation as part of Earth Lab, a joint project between the Polytechnic Museum Moscow an...
We're big fans of homemade instruments, synthesizers and other noise makers here at Engadget. Russian artist Vtol created a massive laser-powered drum machine installation as part of Earth Lab, a joint project between the Polytechnic Museum Moscow an...