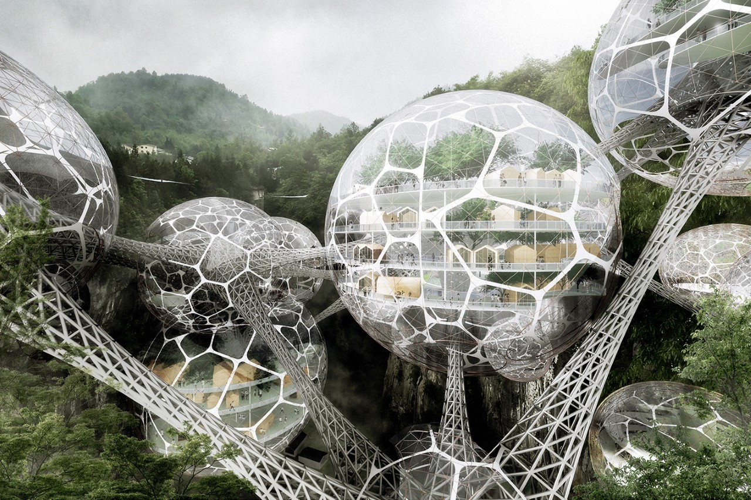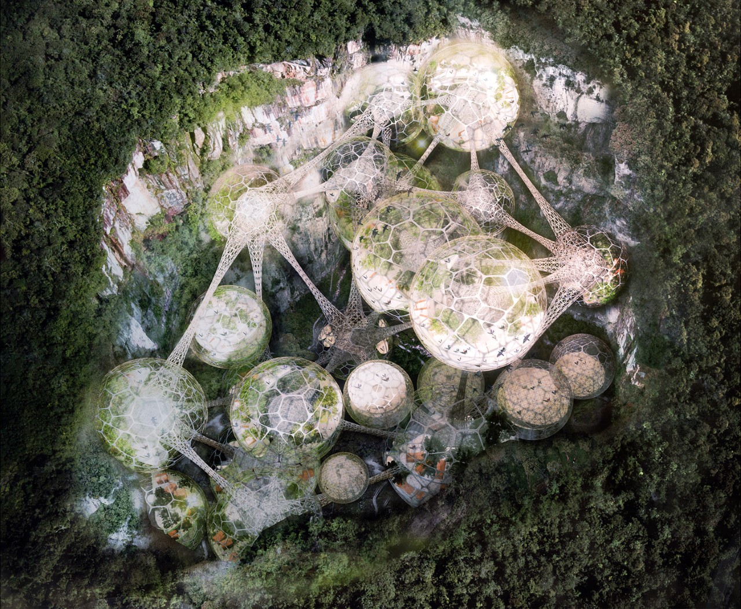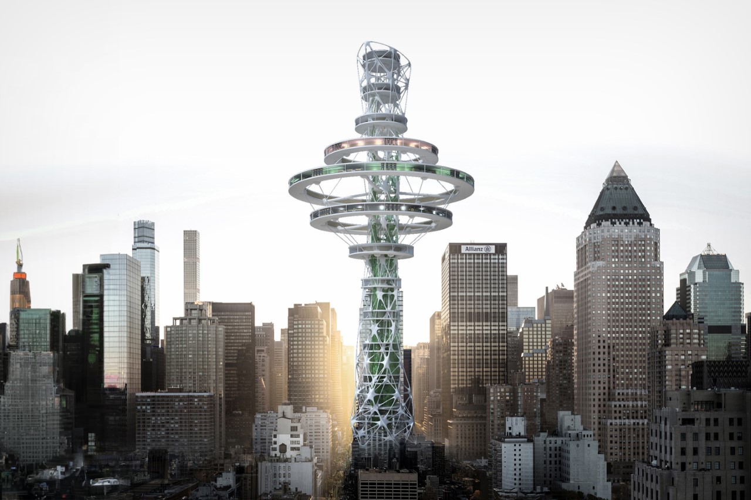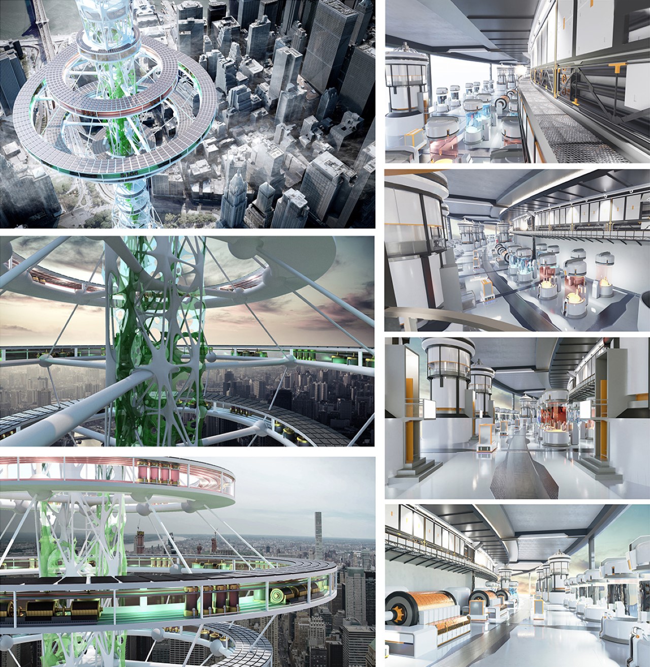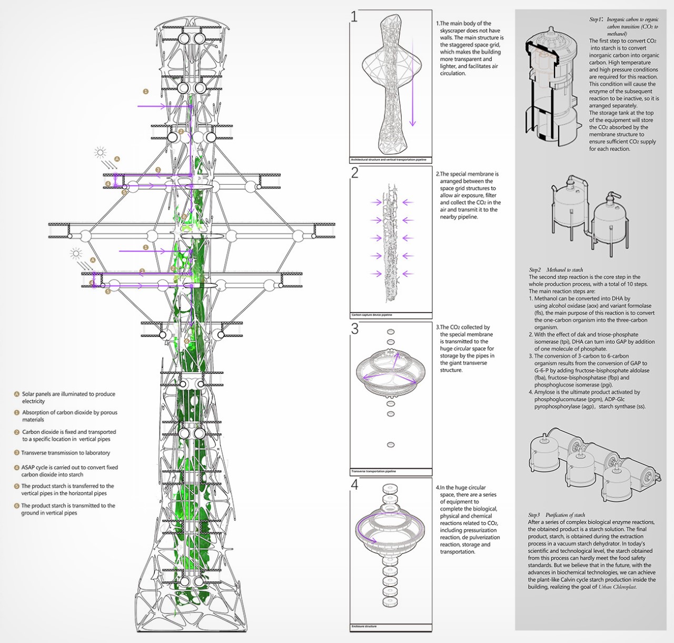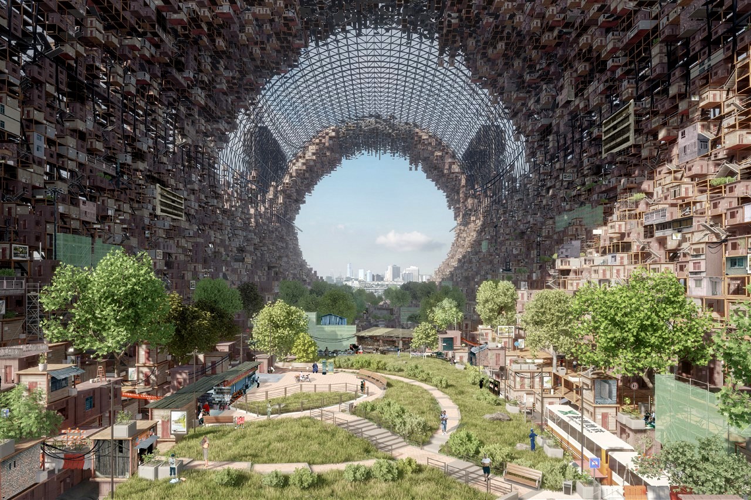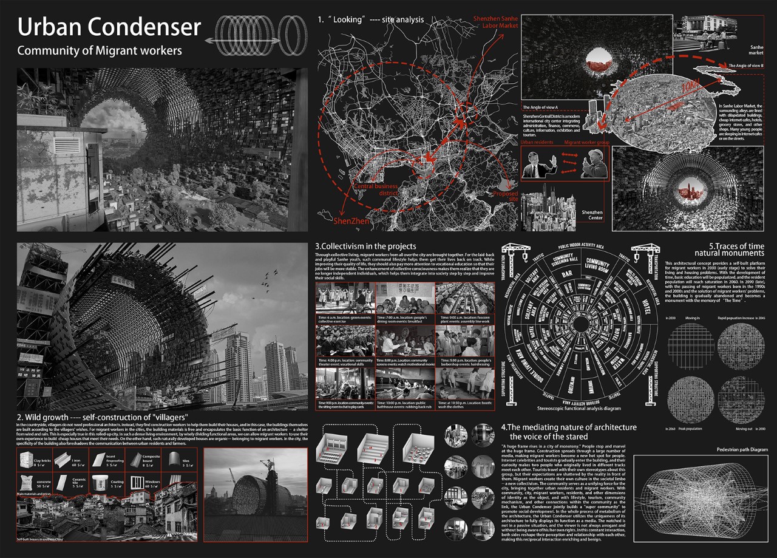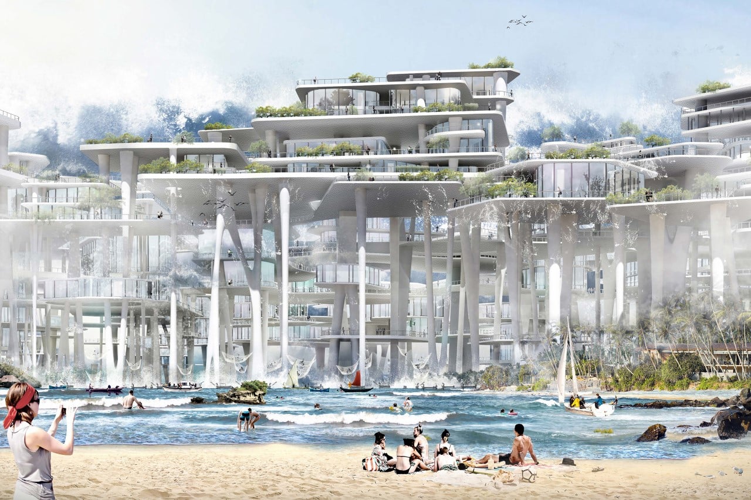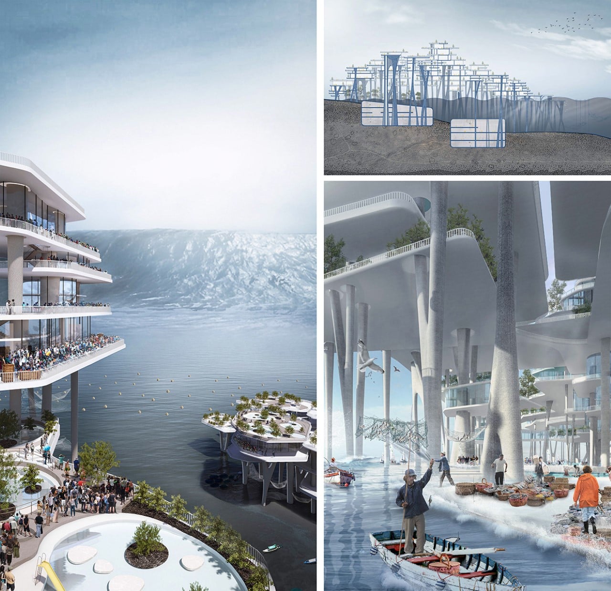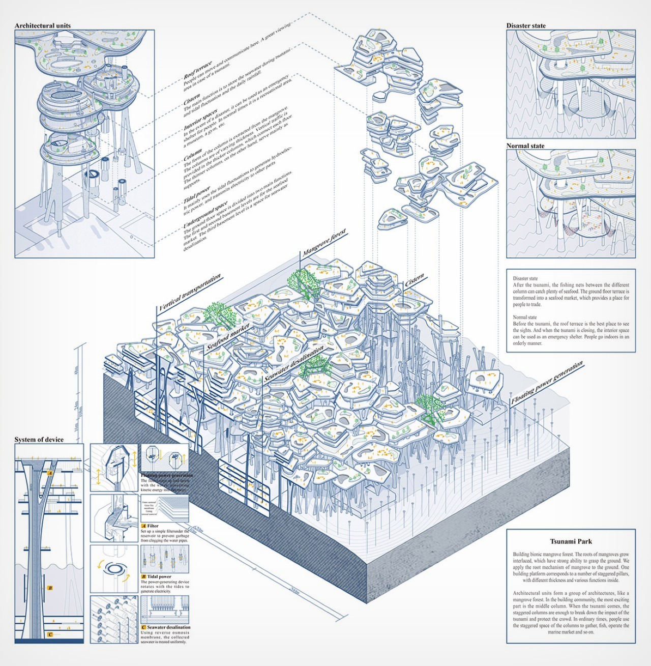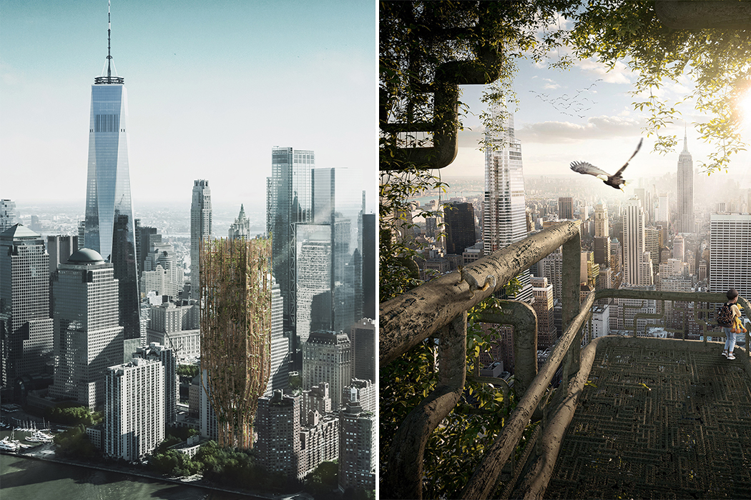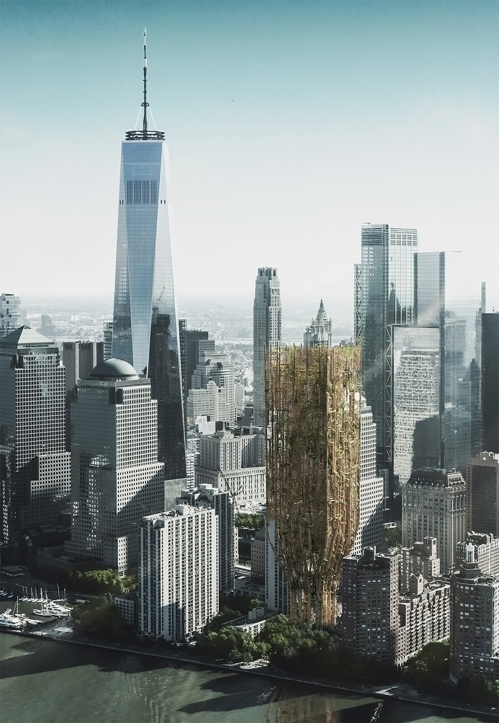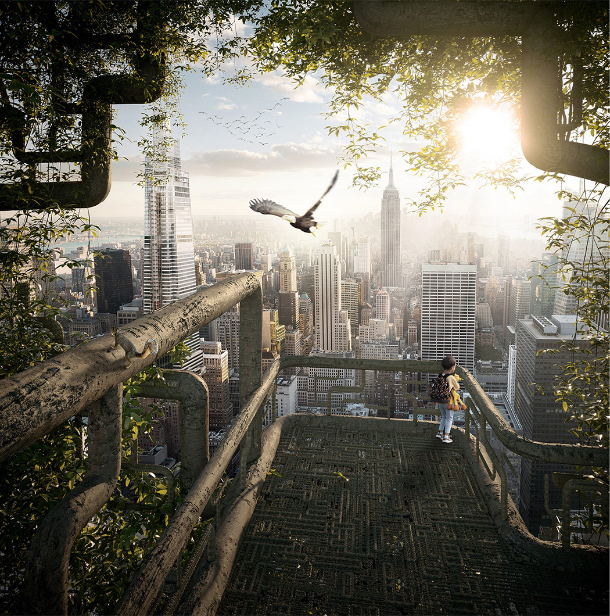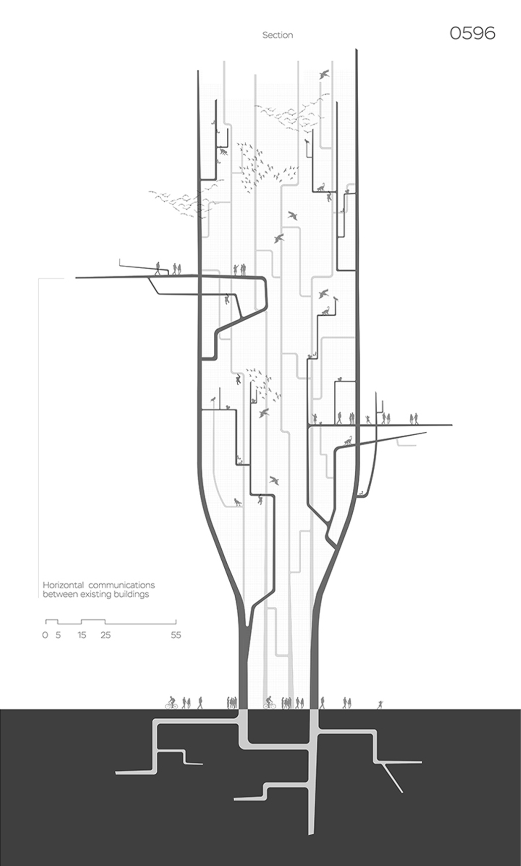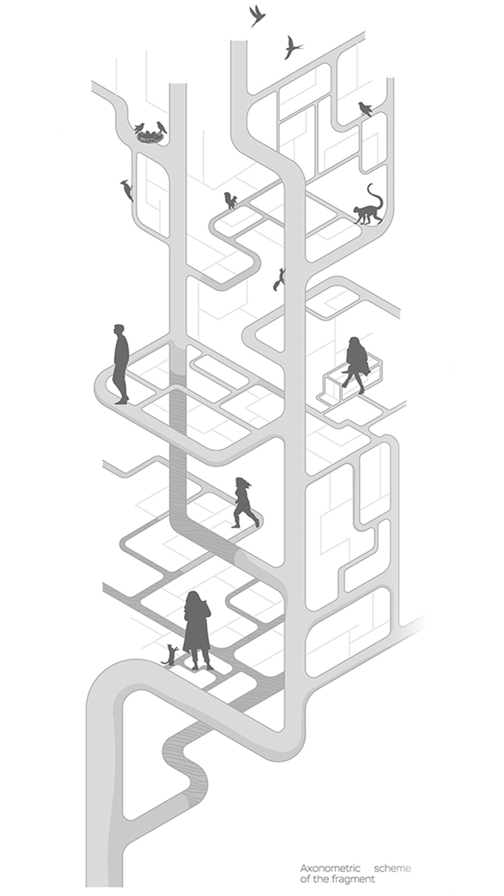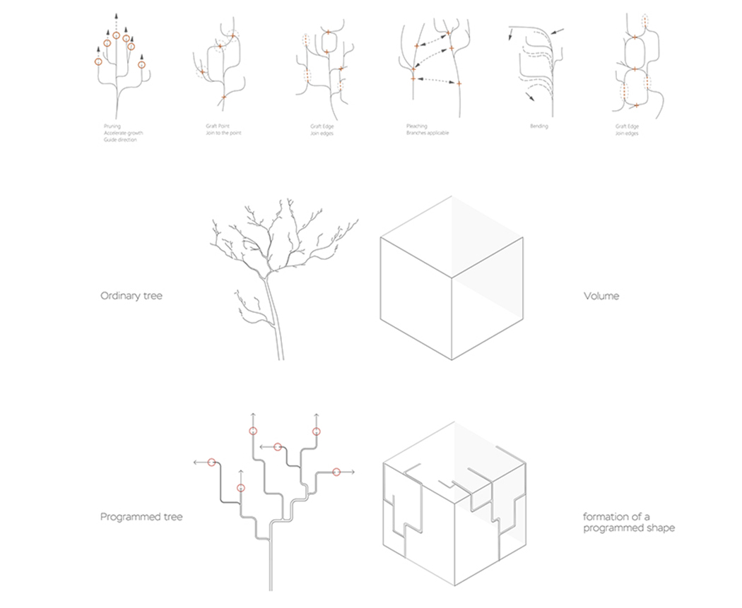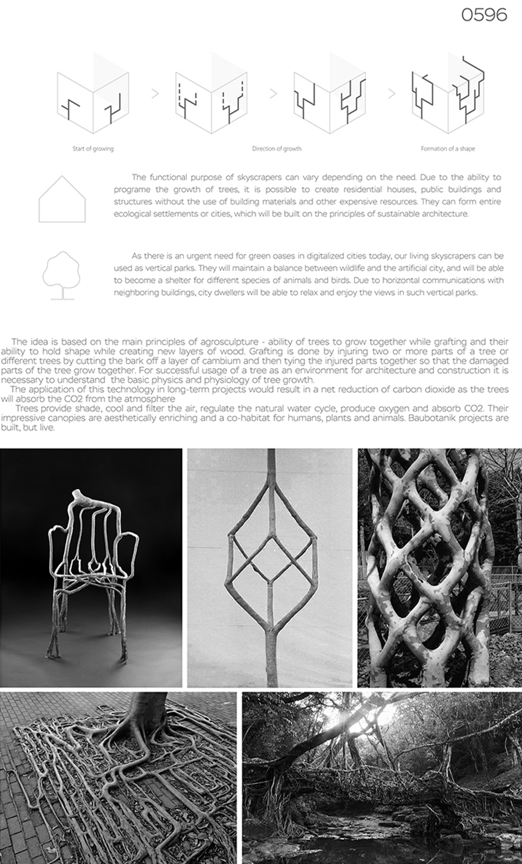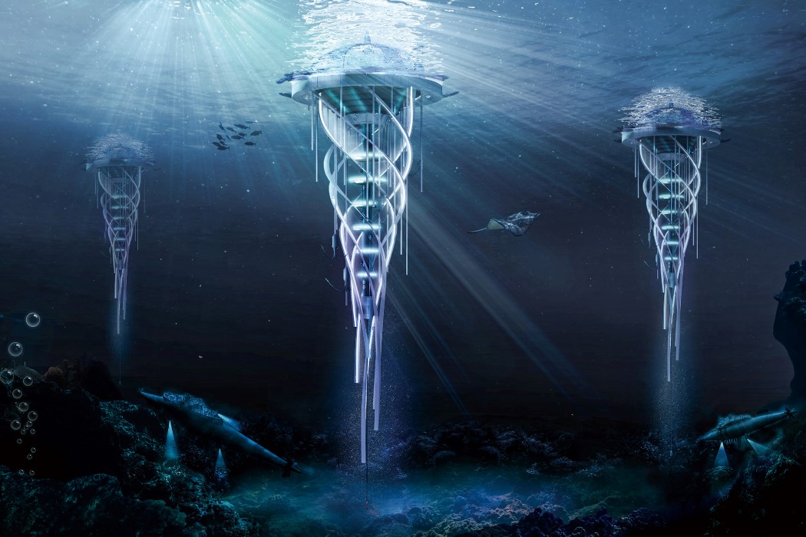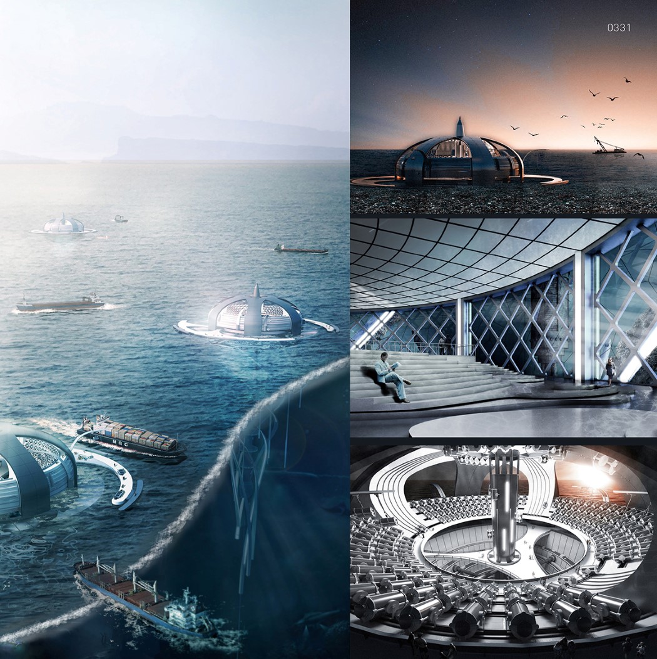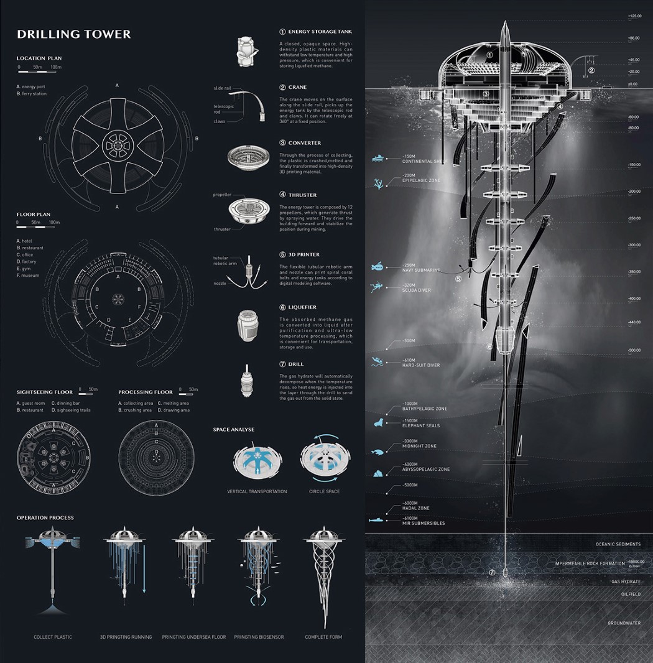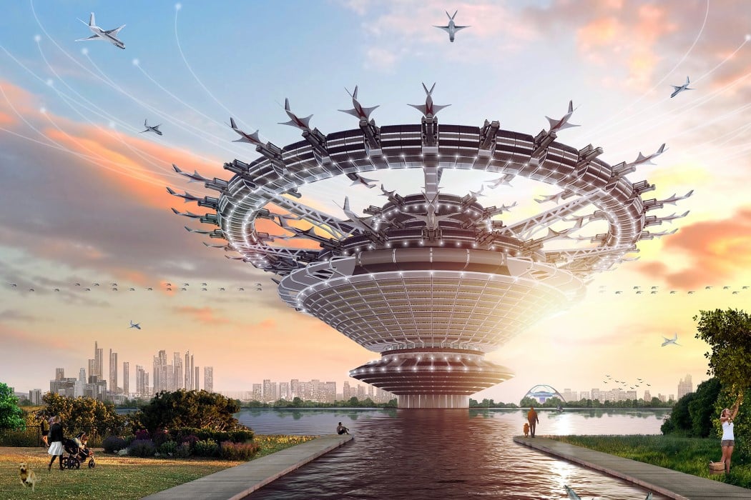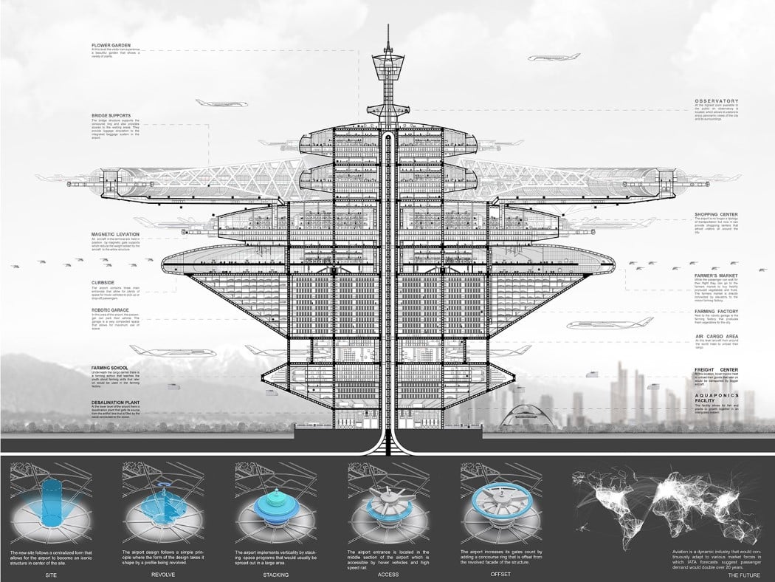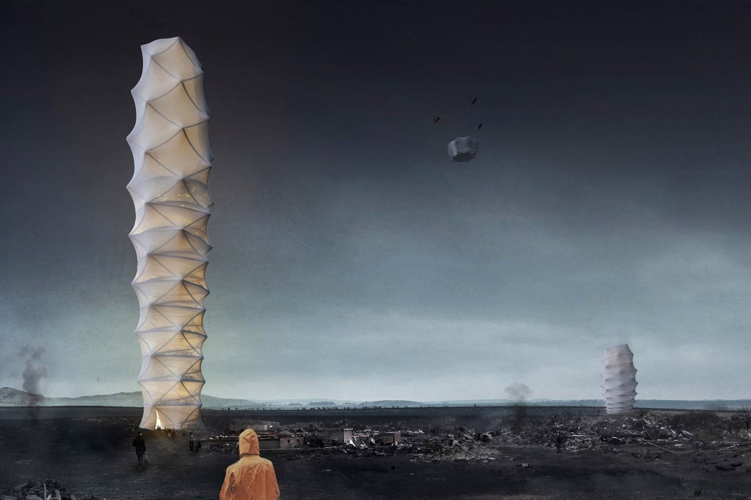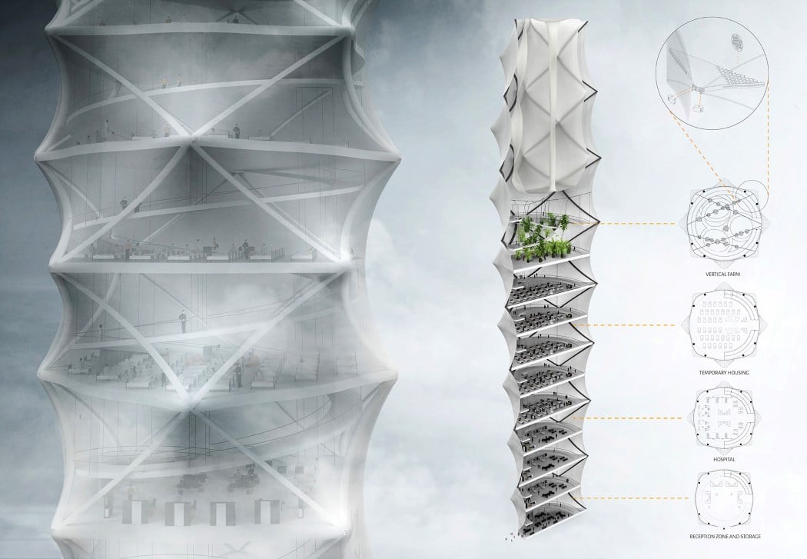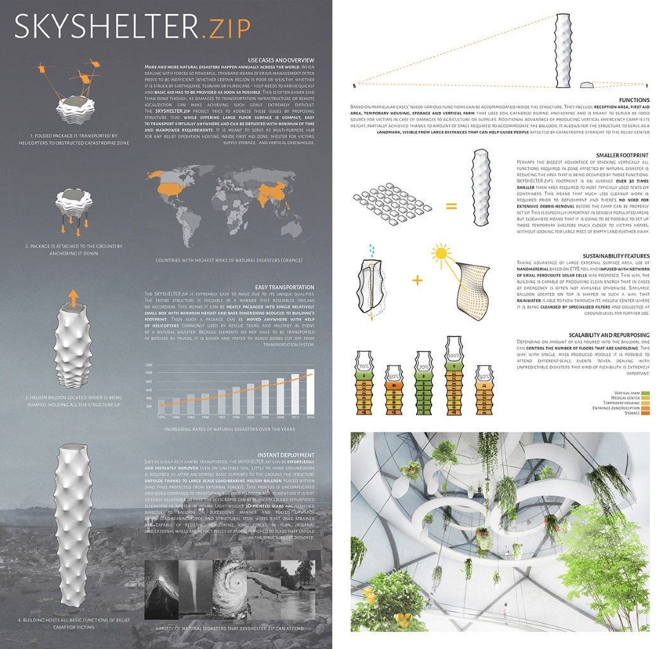
Skyscrapers have long been a symbol of status and power. I mean, who wouldn’t want to be quarantined in a skyscraper right now with a beautiful, uninterrupted view of the skies to help them pass time? But eVolo’s Skyscraper Competition aims to give these status symbols a whole new purpose. Established in 2006, the annual Skyscraper Competition is one of the world’s most prestigious awards for high-rise architecture. It recognizes outstanding ideas that redefine skyscraper design through the implementation of novel technologies, materials, programs, aesthetics, and spatial organizations; along with studies on globalization, flexibility, adaptability, and the digital revolution. It is a forum that examines the relationship between the skyscraper and the natural world, the skyscraper and the community, and the skyscraper and the city. With the 2020 winners just released, we picked the best designs from the winners to show how each design is aimed at solving a problem, healing the planet, and creating a better future for all of us.

Designed as an entrant for the 2020 eVolo Skyscraper Competition, the 737 Max Tower turns one of the world’s most controversial aircraft of modern times into housing. The Boeing 737 Max made headlines after its launch in 2016 when it was revealed that the aircraft’s own internal software was causing the plane to malfunction and take nosedive. This malfunction caused two 737 Max planes to fatally crash with passengers on board, throwing the entire line of planes into question. “What about the planes that have already been made though?”, thought designers Victor Hugo Azevedo and Cheryl Lu Xu. The 737 Max Skyscraper leverages the architectural potential of an aircraft, converting it into a series of budget residences for the homeless. The aircrafts are stacked vertically and trimmed to form the basic shape of a literal Jenga-tower of airplanes.

Climate change, global warming, and rising sea levels sound like a certainty given our lifestyle. Granted, COVID-19 has given us a pause, but what happens when we resume life? The Coast Breakwater by Charles Tzu Wei Chiang and Alejandro Moreno Guerrero is a solution for our sea-facing cities that are being threatened by extinction! St. Louis, Senegal, located in the northwest part of the country, near the mouth of The Senegal River, has been home to fishermen for generations. It is a hostile territory where there are constant confrontations with the neighboring countries regarding the established fishing boundaries and territories. In addition to the political and social problems, the region is affected by the rising sea level. Such natural phenomenon has forced the community to move inland, away from the shore. This proposal is based on traditional pillar structures, which are used to prevent erosion. These structures will serve as a foundation for the new vertical housing units. The project is also inspired by Senegal’s traditional wooden architecture that uses a complex arch system with tensile structures. The system allows a high degree of adaptability and extendibility to create a new community by the sea challenging the rising sea level. This idea won them third place in 2020 eVolo Skyscraper Competition.

Imagine a skyscraper without an elevator…Like Thor’s hammer, only those who can reach the top of this skyscraper by walking up the flight of stairs deserves to own this luxurious landscape. The Egalitarian Nature skyscraper by Yutian Tang, Yuntao Xu imagines a new building typology driven by the human urge for nature instead of capital. The traditional skyscraper is reimagined as a mountain range that provides a new way to experience nature within an urban environment. A zigzag-climbing path is developed along with abstract spaces that encourage an unexpected engagement between people and nature. And with no elevators but a 50th-floor high-rise apartment instead, getting groceries will be the new workout!

How many of you are aware of combustible ice? Typically a frozen mixture of water and concentrated natural gas, it can be lit on fire in its frozen state and is believed to comprise one of the world’s most abundant fossil fuels. While we dig into the seas to fuel our consumption, the problem of marine garbage is becoming more and more serious. Because of plastic’s structural characteristics, it will not be easily corroded by the seawater. Therefore, designers Xuejun Bai, Chucheng Pang, Lei Zhai, Yuyang Sun, Dianao Liu came up with the idea of using local materials, turning plastic waste into 3d-printed materials, as our own building materials, and filling cracks in the seabed caused by combustible ice mining to prevent secondary disasters. “In order to solve the energy and environmental problems to the greatest extent, we install the location with the highest coincidence of combustible ice and marine waste as the building site. There are two main moving lines in the building, the downward materials, and the upward energy. Among them, the energy tower transforms the plastic waste on the sea into 3D printing materials, and prints the building and energy tank down along the core cylinder, turning itself into a building with growth. In addition, the energy tower exploits the combustible ice from the seabed and stores it in the energy tank after being pressurized and liquefied, and then transports it to the cargo ship through the equipment such as track and a mechanical arm, and finally brings it back to the city, becoming new clean energy in the city.”

2020 arrived, bringing with it Corona that started in Wuhan and spread across China with the Chinese government building an entire hospital in just 10 days to support the sick. While this battle is ongoing, the future looks scary and solutions are needed to resolve such urgent requests. As global citizens and architects, Ngo Thanh Ha Tien and Dao Duy Tung were thinking of a system of pandemic emergency supply station, whose target is to brave a situation like this of a virus’ outbreak. Its main function will be urgent care service in order to fill in the inadequate hospital resources with a program of diagnosis room, intensive therapy, treatment room, bed-care area with medical equipment… Especially, to meet the emergency requirement, the building has to use modularization technology (kind of like stacking LEGO bricks to quickly build up a tower) in order to be assembled in a very short time. Vertically configured buildings facilitate more efficient infrastructure in the case of metropolises, which also are primary zone in case of a pandemic outbreak. This emergency supply station is capable of adapting to many terrains, especially in areas with poorly prepared for an epidemic, such as Africa, Asia, South America…

The Floating City design by Zijie Nie, Chen Shen, Jian Zheng is based in Kiribati, an island country in the South Pacific. This reef-preserving country is particularly vulnerable to the rising sea level issues, and its territory is thought likely to disappear within the next 60 years. The design proposes to constructs a series of wall-like skyscrapers in the offshore waters and combats the problems caused by rising sea levels in three aspects. First, by studying the erosion of the coast and the direction of the ocean currents, the design of the architectural massing is used to slow down the speed of the ocean currents flowing around the building. With such a method, the sand and mud in the water are able to deposit as sediment and gradually cultivate the new islands over time. Second, with the design of skyscraper, land area submerged by seawater was transferred to the air, and thousands of residential units were built in the air to provide a place for people to live and use, protecting them from natural disasters such as hurricane and flood. Thirdly, while constructing a vertical ecosystem to provide greening for people living in it, it can also become a seed bank for retaining plant diversity in Kiribati and other South Pacific regions. Meanwhile, a large number of artificial components located between underwater structures can be a place for coral reef protection and regeneration.

Tesseract by Bryant Lau Liang Cheng proposes an architecture system that allows residents to participate in not just the design of their own units; but the programs and facilities within the building itself. This process is inserted between the time of purchase for the unit and the total time required to complete construction – a period that is often ignored and neglected. Through this process, residents are allowed to choose their amenities and their communities, enhancing their sense of belonging in the process. Housing units will no longer be stacked in repetition with no relation whatsoever to the residents living in it – a sentimental bond between housing and men results. The architecture system proposed can only be completed and realized by community participatory design; enabling possibilities that go beyond what computational design allows, highlighting the value of human creativity. High rise buildings now become a medium for the individual to express themselves; giving the power back to the residents, instead of being dictated by capitalistic agendas alone. By breaking the conventional centralized sky garden down into smaller components and spreading it throughout the entire vertical height of the building, the ‘invisible’ space caters to expansion in accordance with the lifestyle changes of the residents through time. These conditions allow modular units to expand or subdivide for either rent or sale, providing residents with incentives as time goes by. With this set-up, residents no longer have to move out for better accommodation; a longer duration of stay in their original homes and communities is encouraged, leading to a better sense of ownership and belonging.


NASA developed a concept presenting the creation of an artificial magnetosphere located at the specific site, called Lagrange L1, which is between Mars and the sun. At this specific site, it is necessary to create an object that generates a magnetic field with an intensity between 1-2 teslas that is capable of protecting Mars from cosmic rays. In comes MAGNETIC by Adam Fernandez! This colossal “space-scraper” project will allow us to create an atmosphere for Mars that would make the planet inhabitable. MAGNETIC is a spaceship in the form of an airtight cylinder that is more than one kilometer in length and 650 meters in diameter placed in orbit between the two stars. This spaceship will be self-sufficient and generated by renewable energy by means of panels that can capture solar energy. Part of the solar panels that cover the hull of the spaceship will be responsible for producing enough energy to generate the magnetic field in order to terraform Mars. Another part of the panels will be used to maintain the energy required by the inhabitants of the spaceship and to satisfy their domestic and leisure needs. The MAGNETIC spaceship will welcome a diverse population of about ten thousand people for the future colonization of Mars that will be principally charged with the maintenance of the space center. The heat and light will be transmitted through six gigantic columns in the heart of the island such as the filaments of a bulb. Once on-board the spaceship, the living spaces will be organized between the surface and subsurface.

Focusing on the flood as a global issue, the Mudtrapper by Surush Ameli, Sharareh Faryadi, Laya Rafianezhad, Soroush Attarzade has tried to exploit it naturally. Generally, the destructive and antithesis issue in the flood is the existence of garbage, mud, and the aquatic, which enter the residential areas by the pressure of the water, then after facing the obstacles, start to settle and become a threat to the environment. Removing these destructive ingredients from the flood, this project reduces its destructive power and allows nature to make its way. By placing the tower in the path of the flood, the animals are first rescued, then the garbage in the flood is removed, and finally, the mud enters the tower area with the flood and the exploitation operation begins. Balls made of several layers of sieve separate the mud from the water and enter the processing and store loop. In this loop, the operation of processing the mud, which is now our production material, is formed. Finally, as the balls exit the tower, the storage, and transfer operations take place. The flood, passing through the confines of the tower, is converted to a calm, refined stream which has used its destructive power to produce material and help its process, and then continues on its way.



Algae as energy resources are in their beginnings and are seen as high potential. Extensive research work has dealt with algae as an energy source in recent decades. As a biofuel, they are up to 6 times more efficient than e.g. comparable fuels from corn or rapeseed.The Tubular Bioreactor Algae Skyscraper focuses on the production of microalgae and their distribution using existing pipelines. Designed by Johannes Schlusche, Paul Böhm, Raffael Grimm, the towers are positioned along the transalpine pipeline in a barren mountain landscape. Water is supplied from the surrounding mountain streams and springs, and can also be obtained from the Mediterranean using saltwater. New, empty pipes will be drawn into the existing pipeline. On the one hand, these serve to distribute the sea or mountain water, on the other hand, the microalgae produced can be transported both south to the seacoast and north. The energy for transport is to be obtained from environmentally-friendly hydropower.


The problem of deforestation is publicly known and can be defined as the loss of trees induced by both humans and other causes. Big problems need big solutions, and the Reforestation skyscraper by Thomas Gössler could help to reverse the damage. It recreates forests out of cow grazing areas, soy fields, and destroyed landscapes by centralizing all necessary processes into one structure. At the top, seeds are inserted into an aquaponic system which – once large enough – slowly slide down a winding ramp whilst continuing to grow. After a few weeks, the seedling has grown and gradually slid towards the bottom and can subsequently be planted into the surrounding fields by mechanical arms and drones. The tower also houses a laboratory, a seed stock, water storage, a fire station for forest fires, sleeping cabins for temporary workers, a control center, several farming spaces, technology, and exhibition spaces. Large semi-transparent solar sails make it energy self-sufficient and are slowly moved with an electrical chain drive and mechanical arms. The tower is 70 meters high and its design is biophilic and inspired by nature itself.

