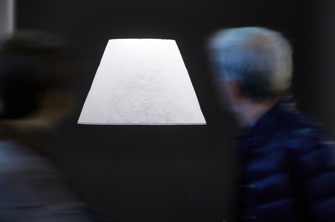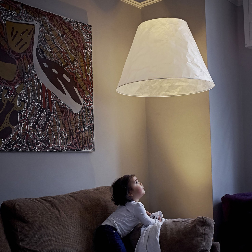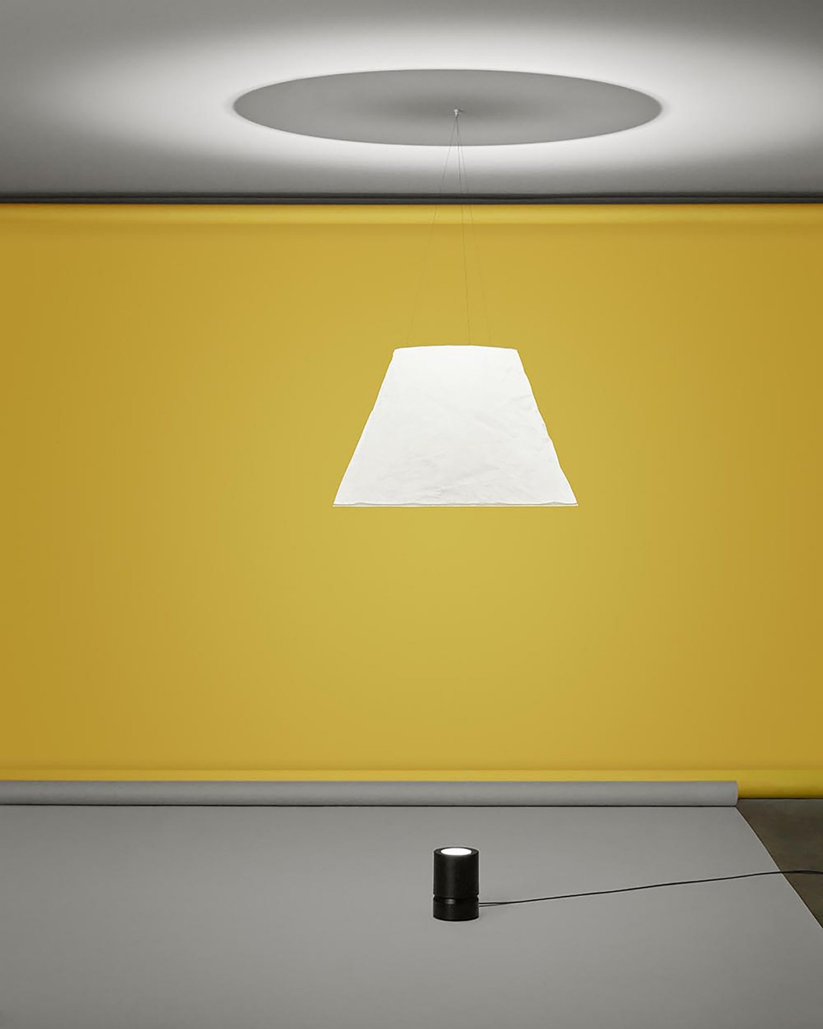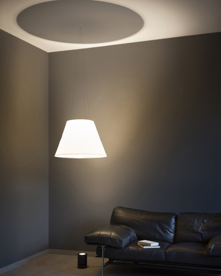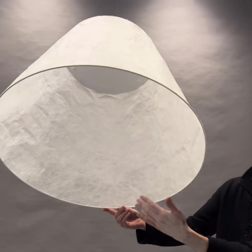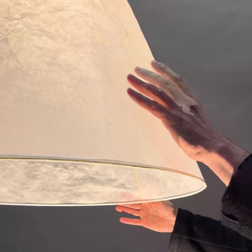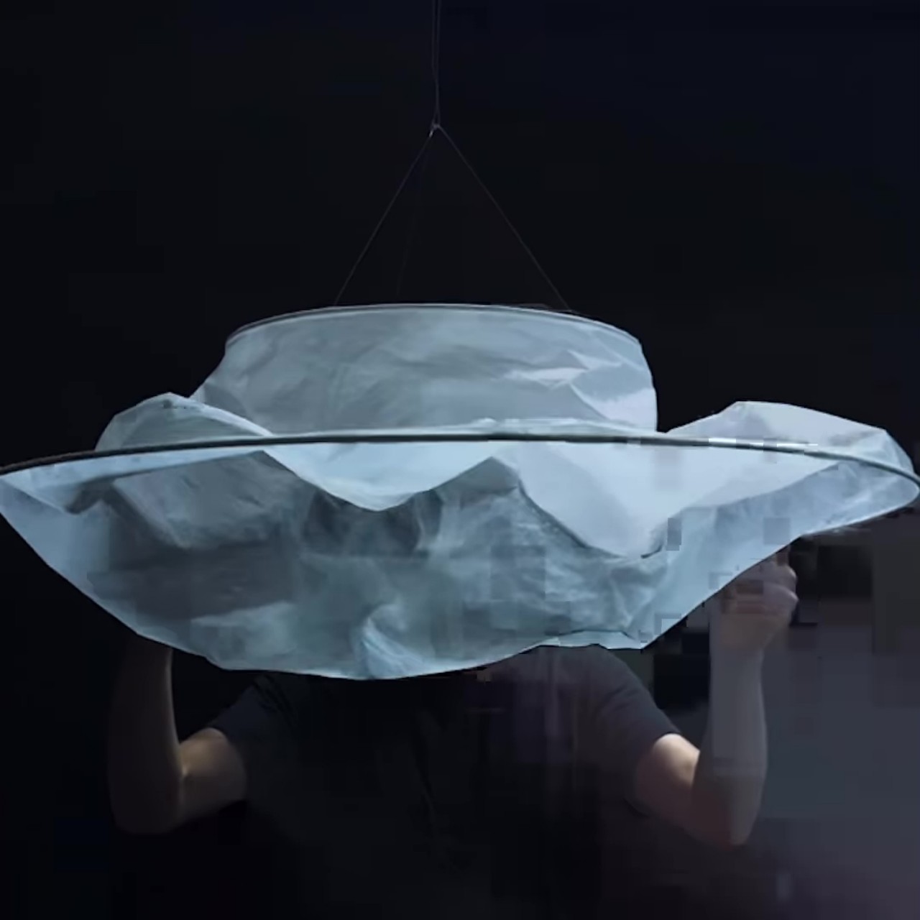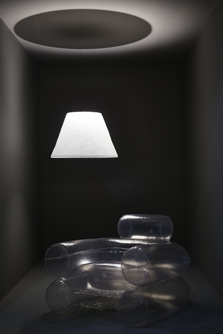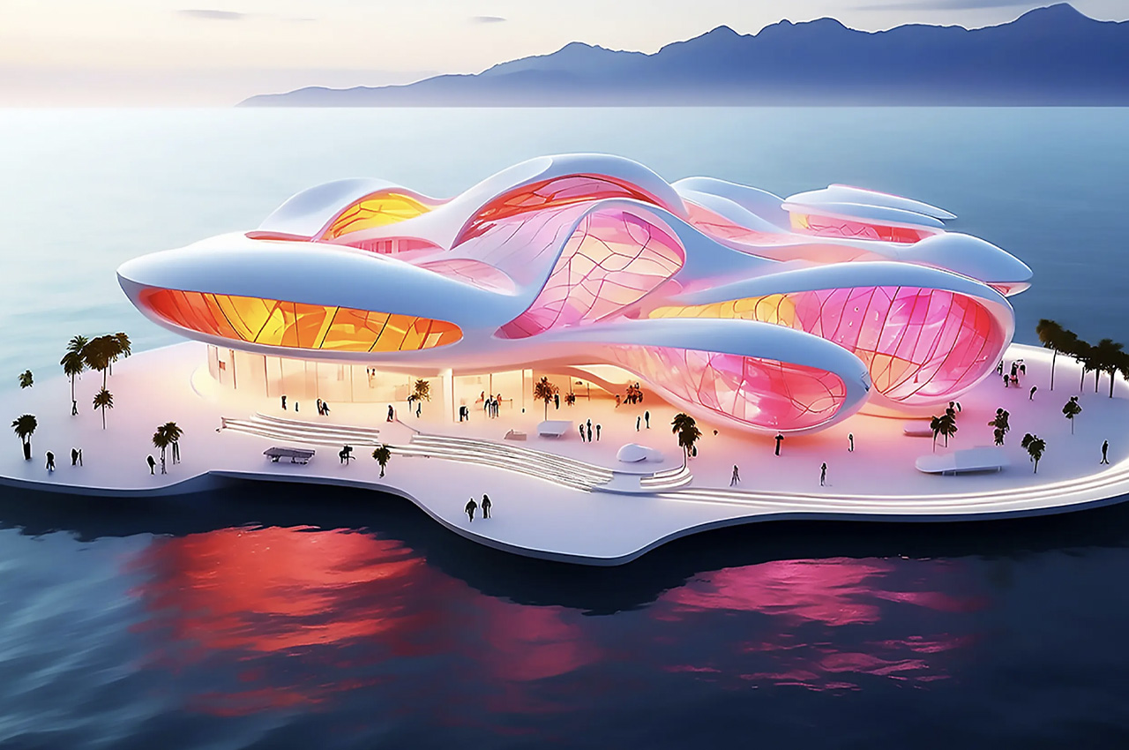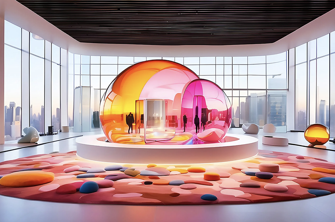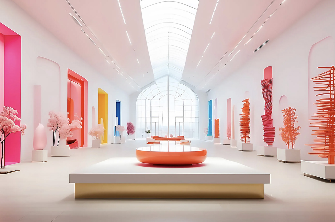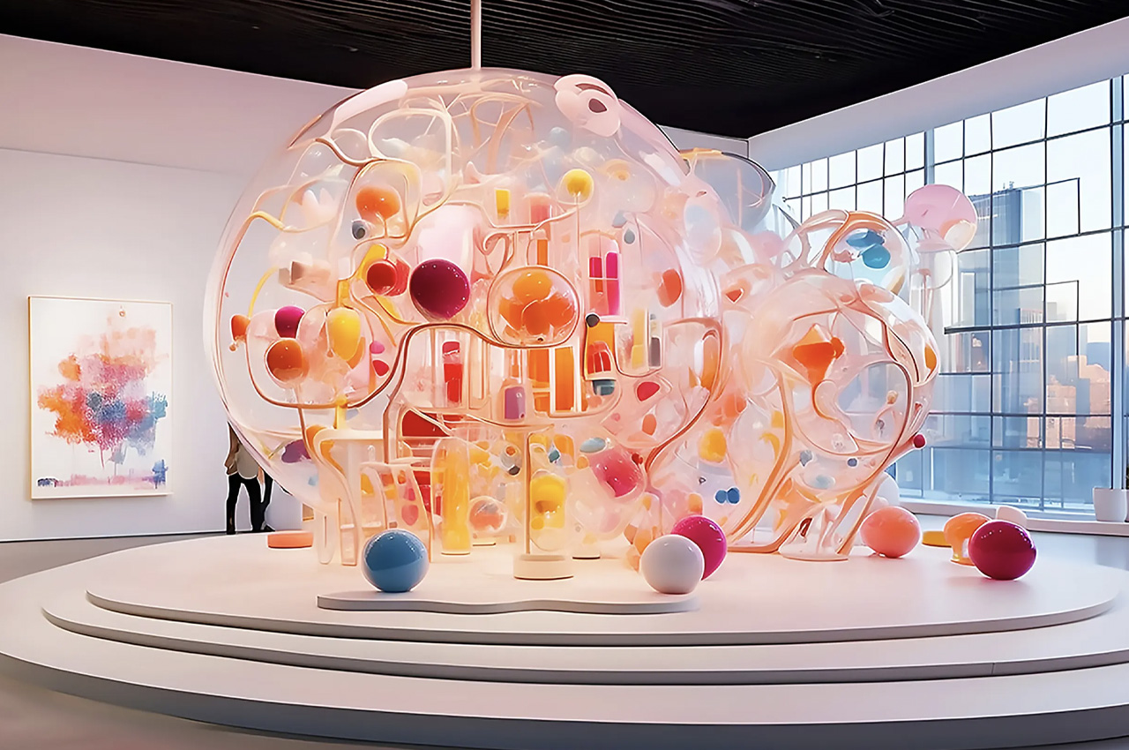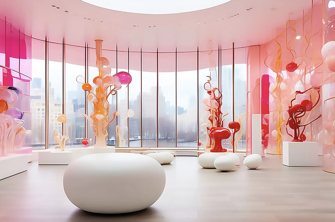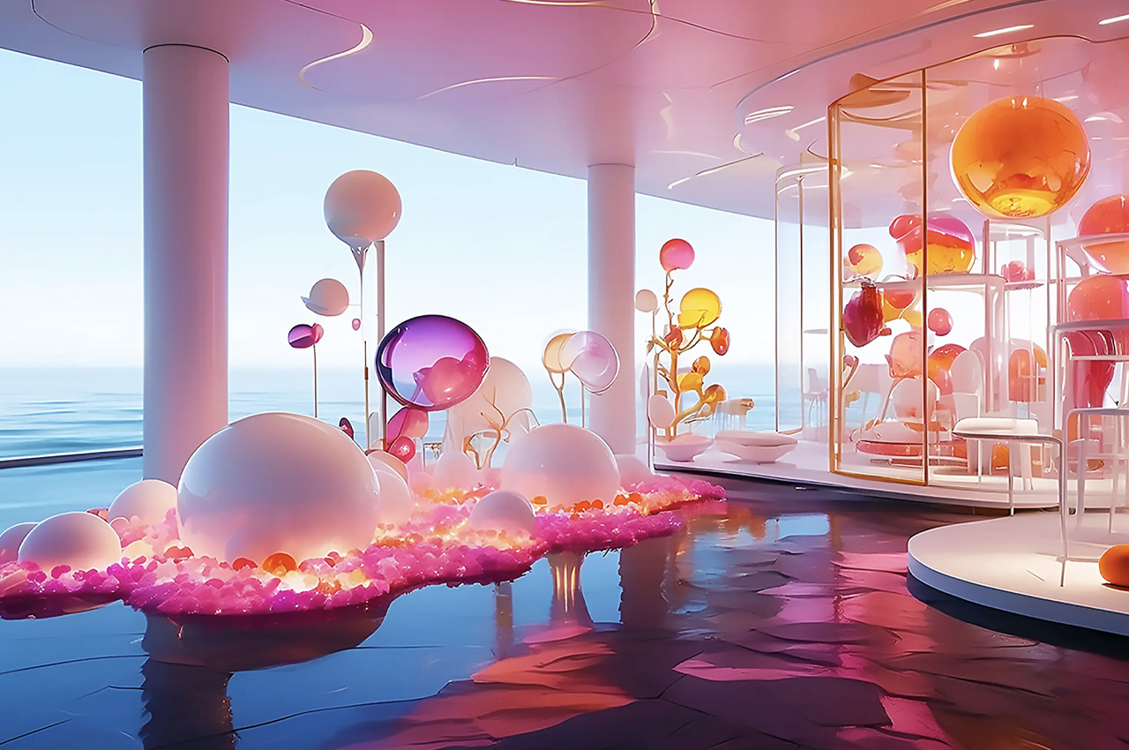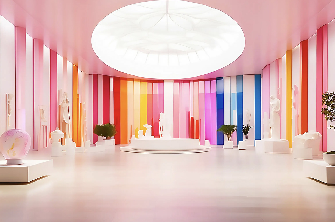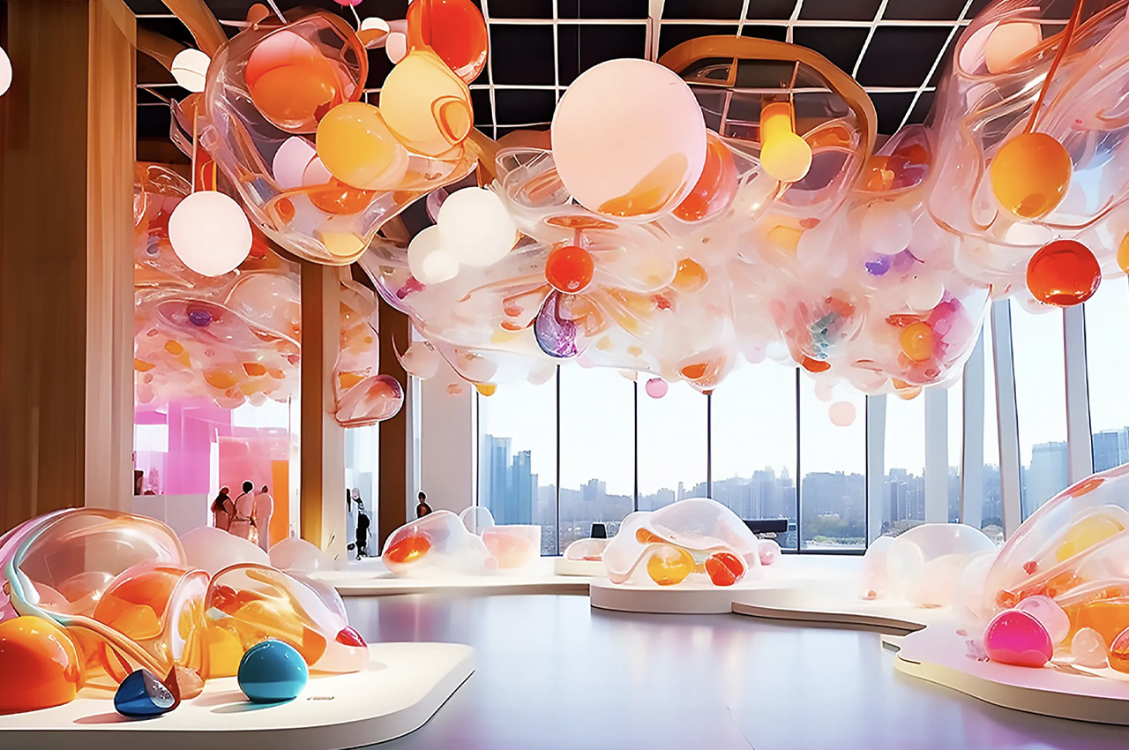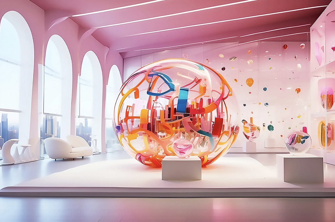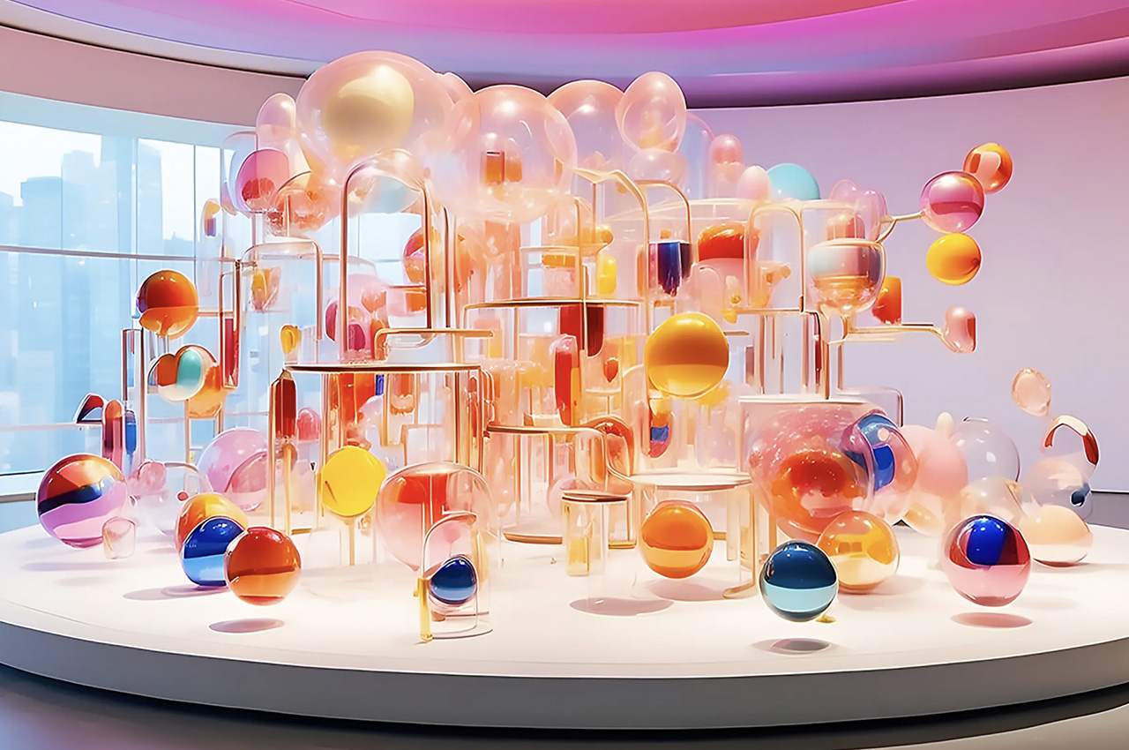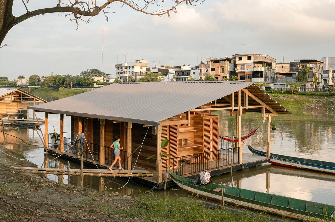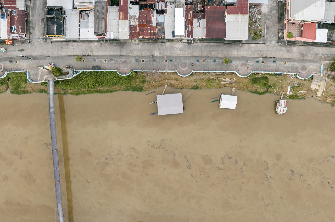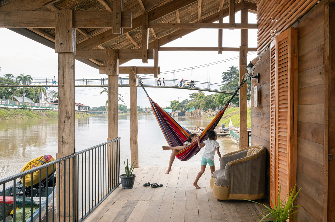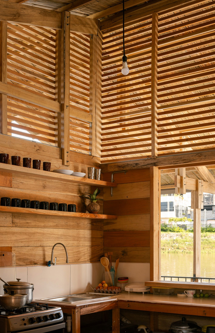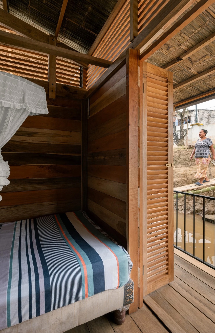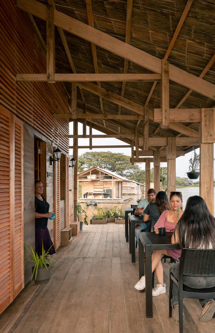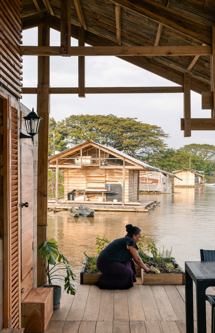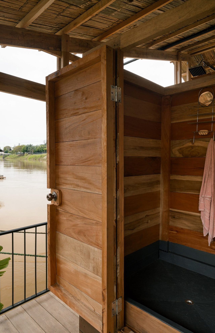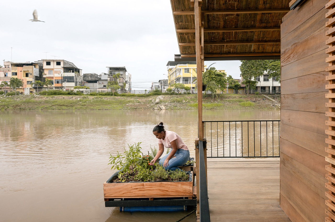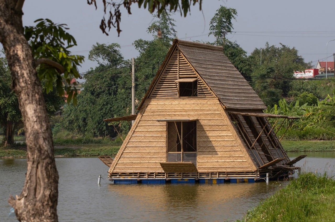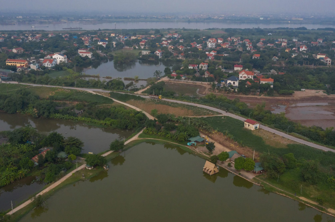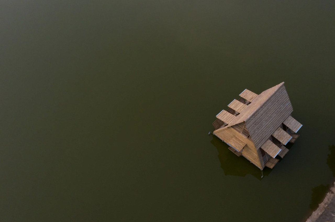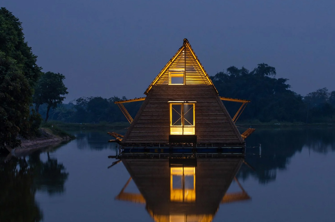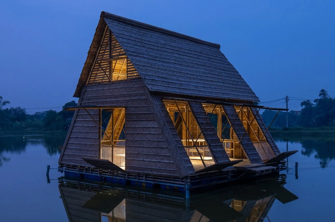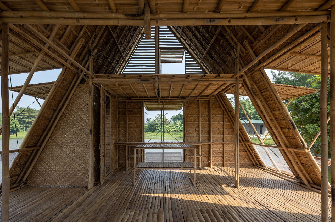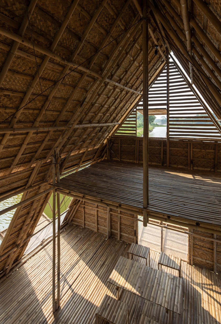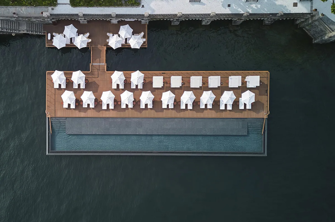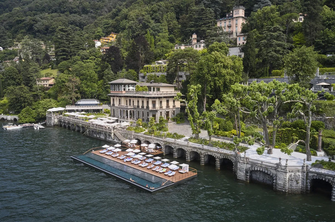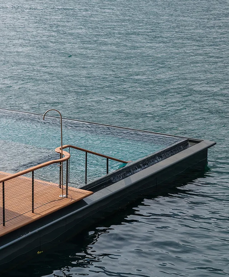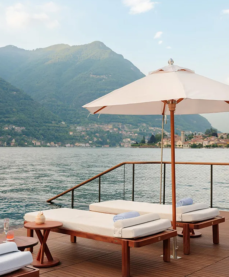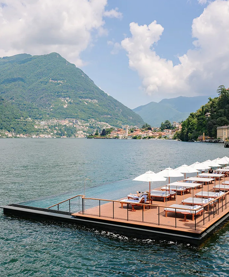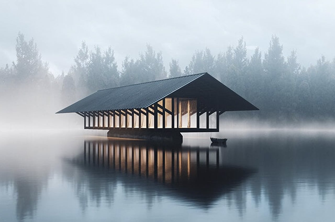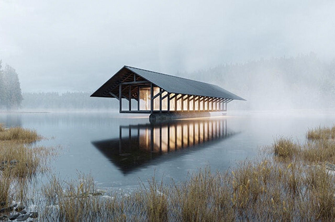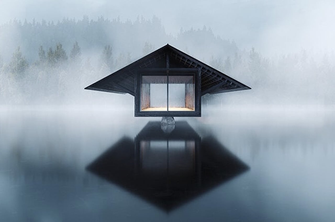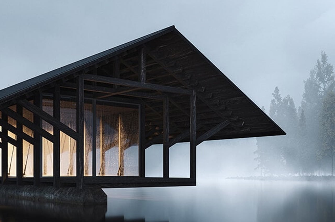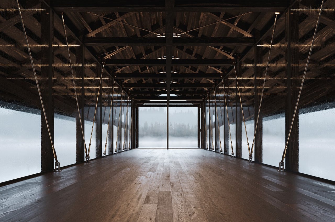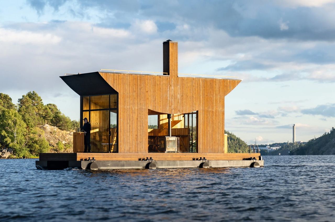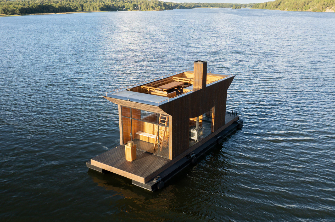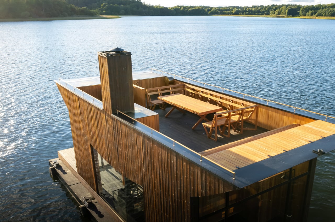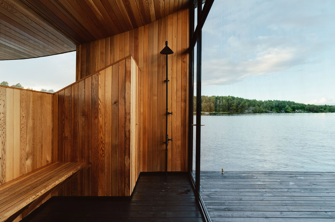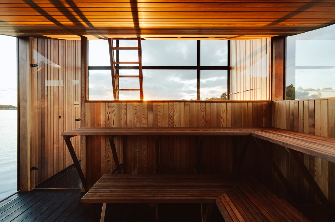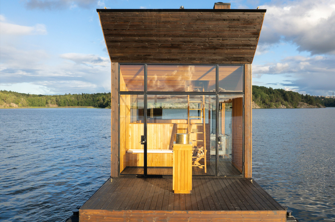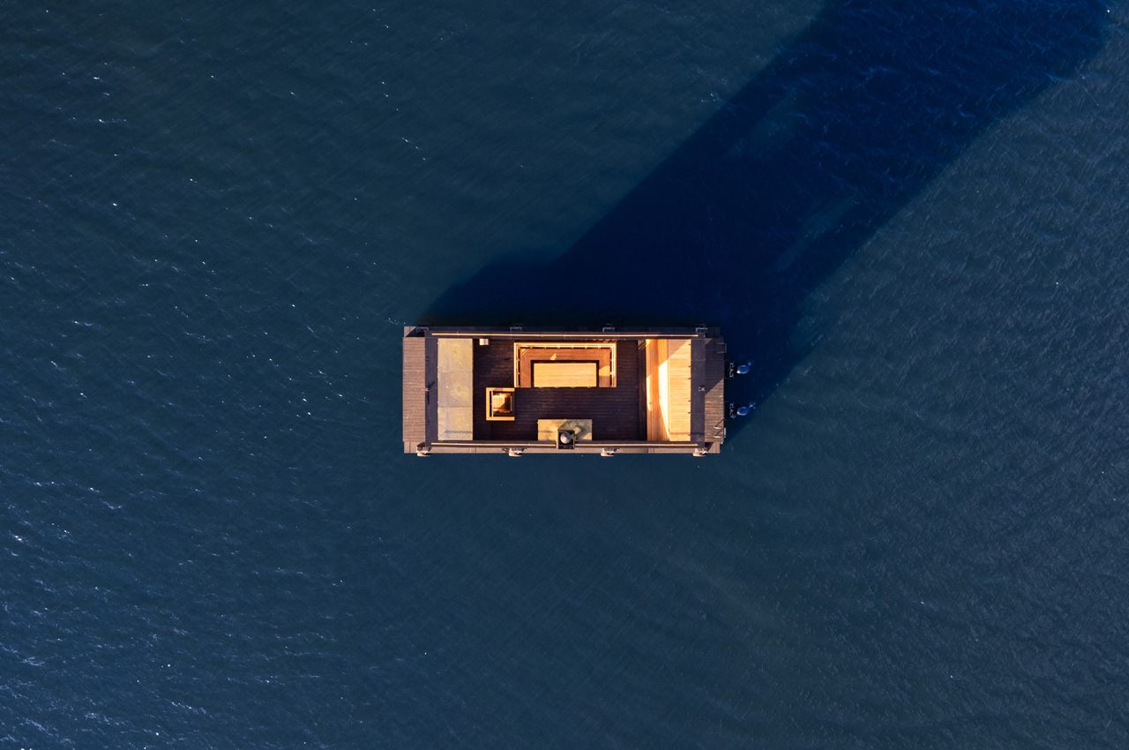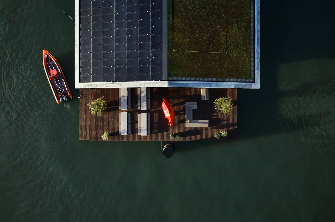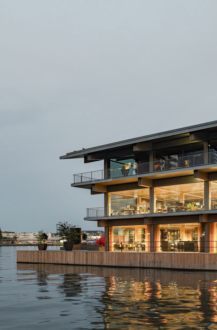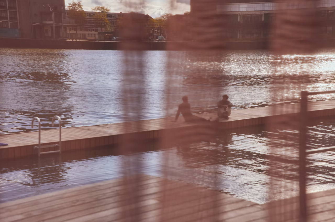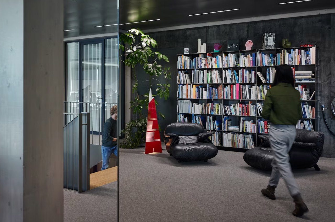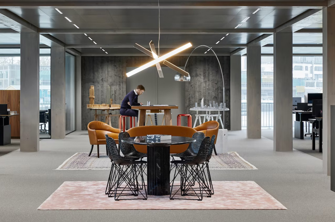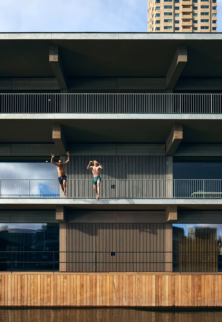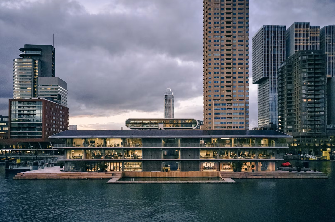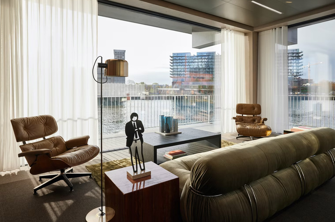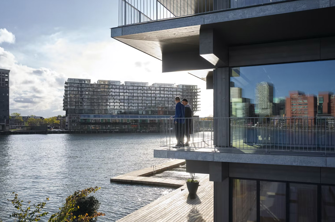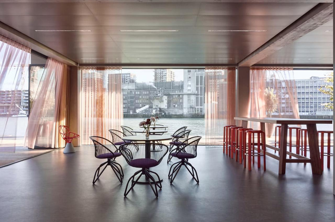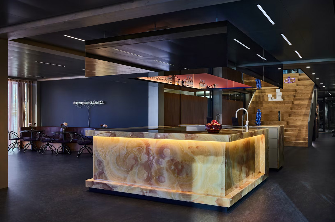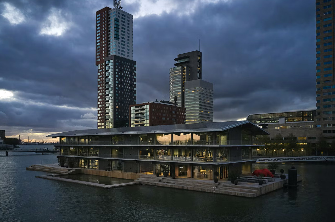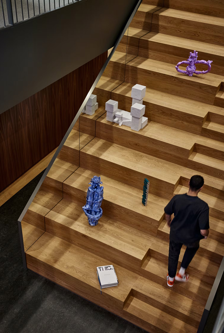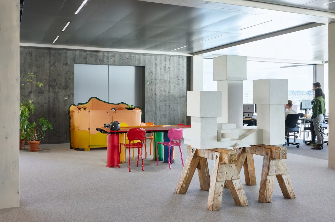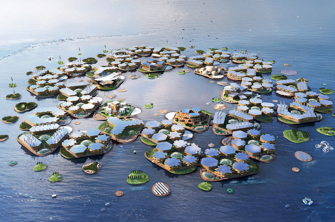
Global warming is no joke, and with climate change becoming a reality, and sea levels steadily rising, there may come a time when floating structures may be the only kind of architecture that can exist. We will have to make the shift from land to water, but hopefully not anytime soon. And architects are taking this task extremely seriously! They’re getting even more creative and inventive with floating architecture! Hotels, cinemas, man-made islands, and even greenhouses can be seen idly floating on water bodies all over the world. And I do believe there is something truly extraordinary about a structure seamlessly floating on water without any real support. It’s a mystery to me, and I’m always trying to dive into the science of it. And, we’ve curated a collection of designs to celebrate these architectural wonders! From the world’s first floating city designed by BIG to floating farm – these floating structures are the sustainable solutions we need to fight rising sea levels in the future!
1. OCEANIX
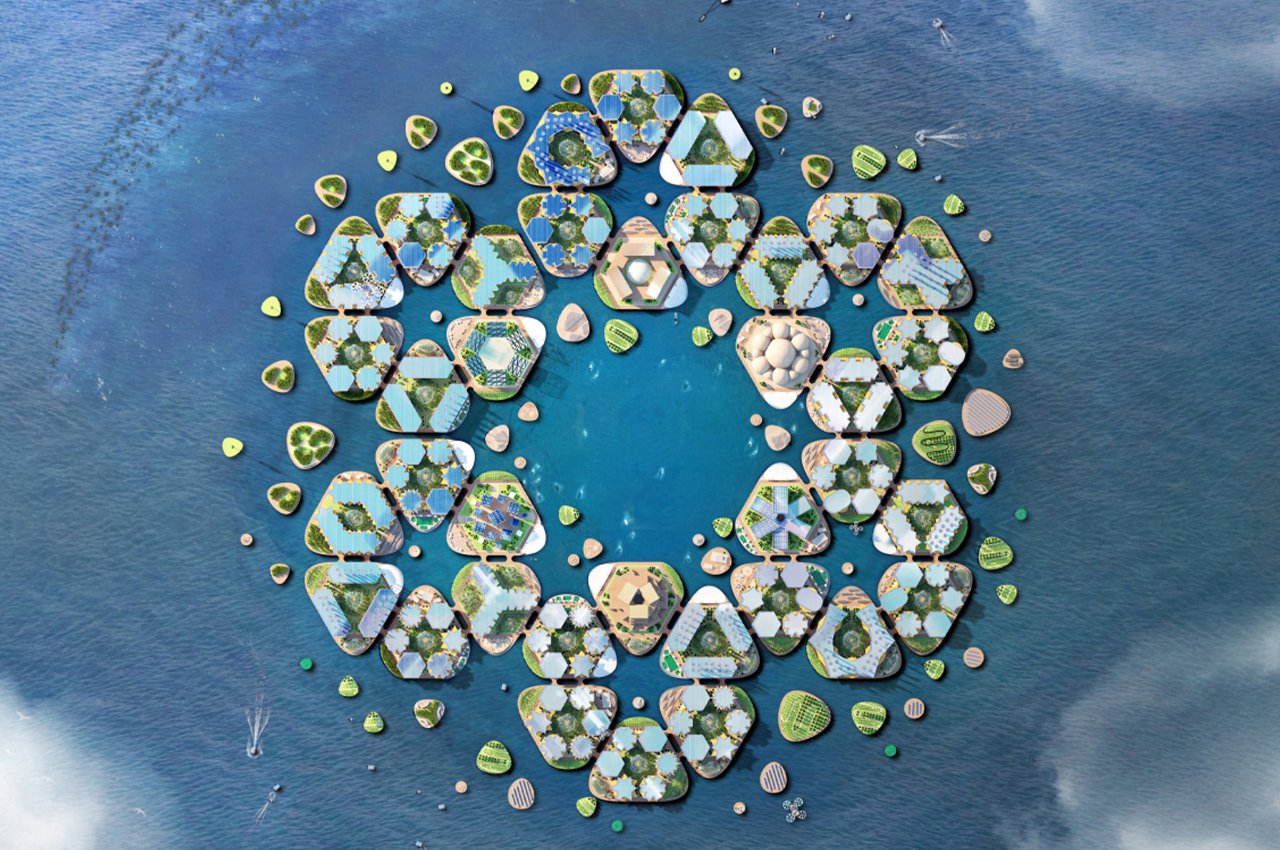
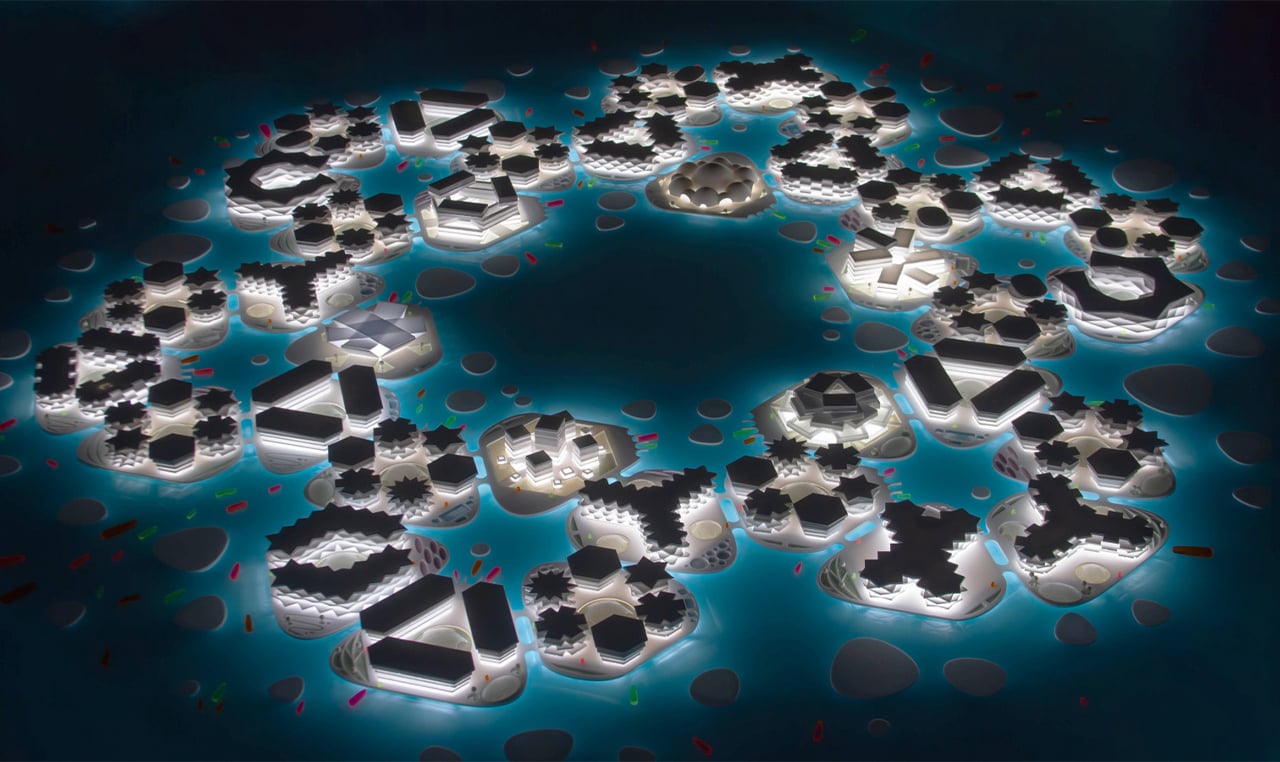
OCEANIX, an ambitious floating architecture concept envisioned to be built off the South Korean coast by BIG – Bjarke Ingel‘s design group. It was first revealed in 2019 and now has received the green light from UN-Habitat and the Metropolitan City of Busan to begin construction. The futuristic sustainable city can also withstand category 5 hurricanes! The cities are made up of 2-hectare, 300-resident neighborhoods which then connect to form 1,650-person villages including systems like underwater farming and greenhouses to make it as self-sufficient as possible! Inhabitants can easily walk around or take a boat to navigate between the floating communities which will include residences as well as a public square, art installations, marketplaces, sports clubs, schools, and more. It is also designed to be able to withstand natural disasters such as tsunamis and hurricanes.
2. The Salmon Eye
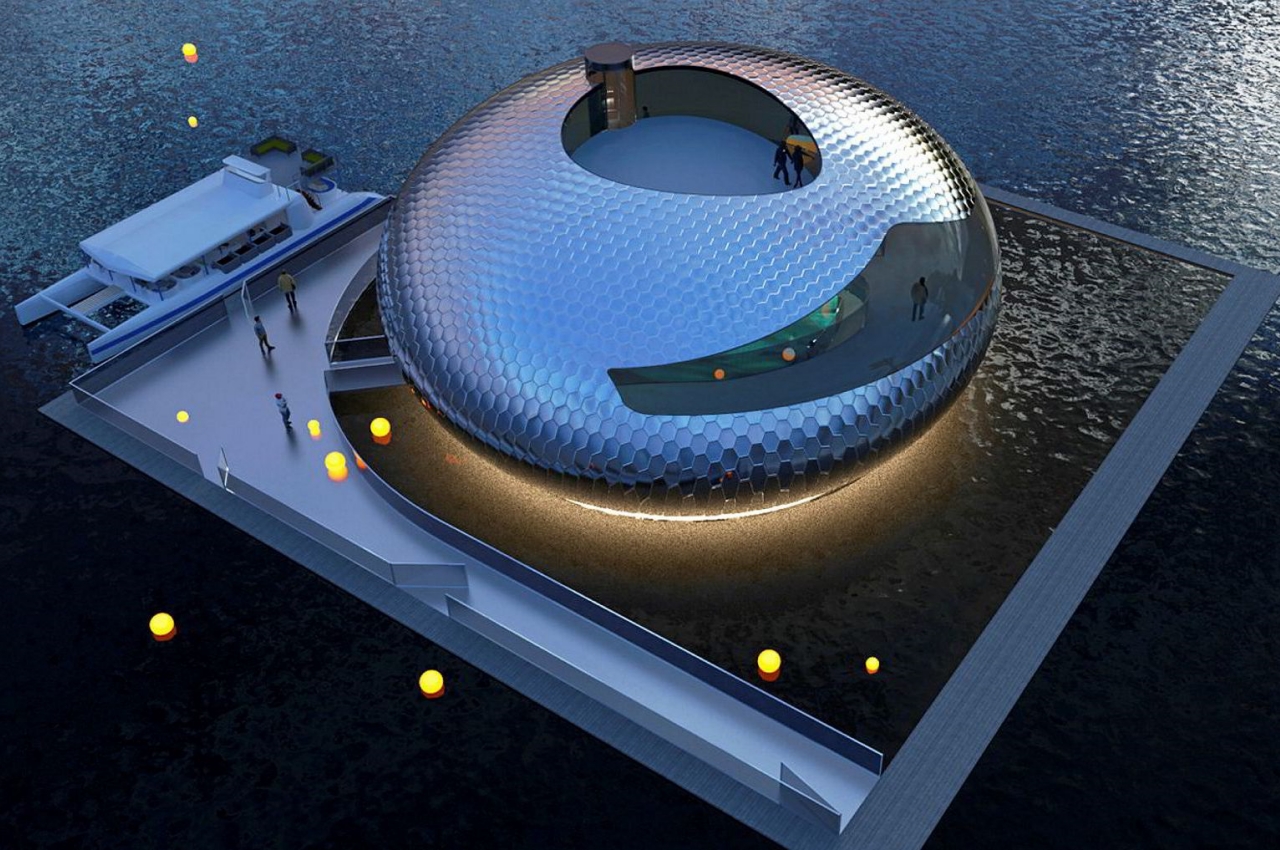
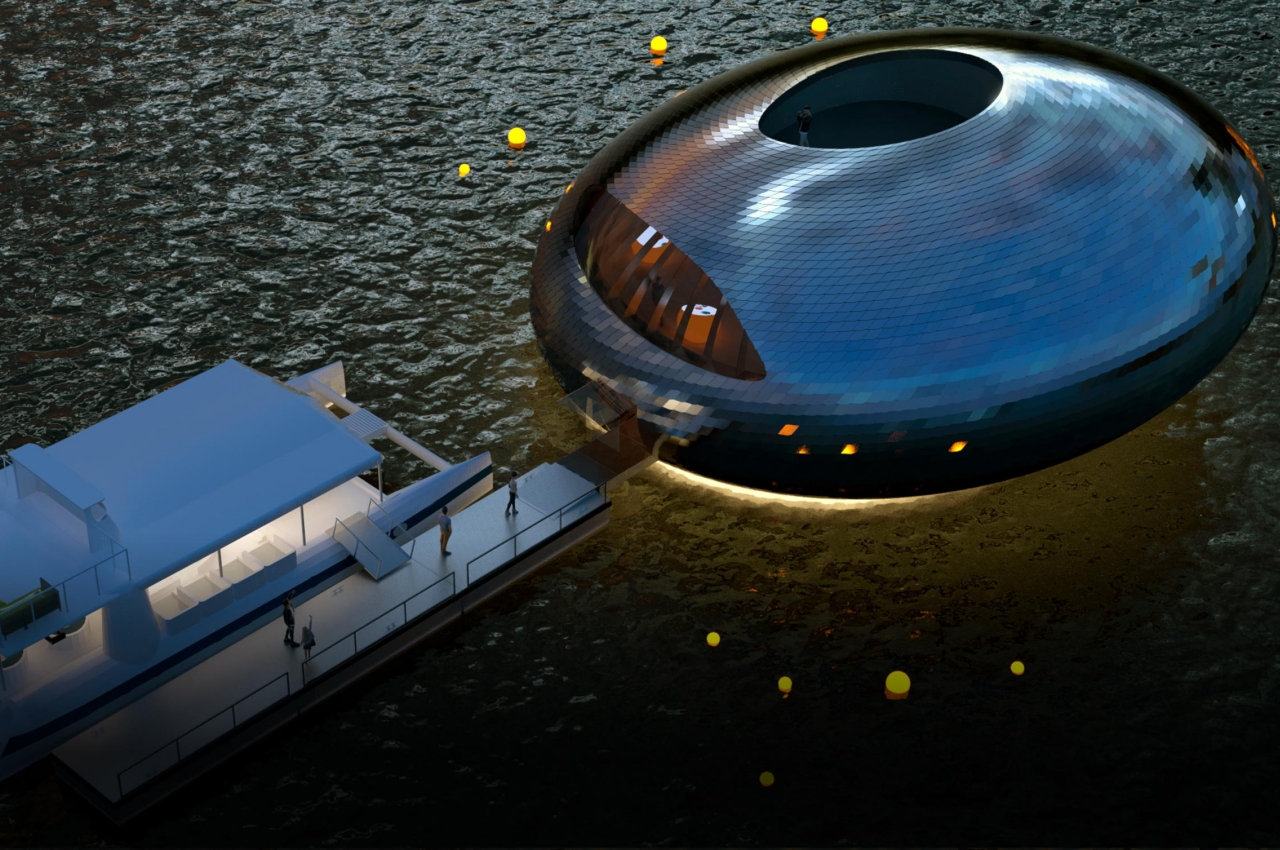
The “Salmon Eye” is true to its name in more ways than one. It is a combination of a pontoon and a unique elliptical upper structure that is designed to look like a fish’s eye, particularly a salmon’s. This shape, however, will only really be visible if you’re seeing it from a bird’s eye view. Ironically, the floating exhibit can only be reached by water. On the outside, however, the structure will be covered with 9,500 high-grade stainless steel plates designed to look like scales. They’re also colored like salmon skin to further strengthen the association with its namesake. This material ensures that the exhibit is eye-catching, pun totally intended, no matter which angle you view it from except perhaps from the bottom of the fjord.
3. Turtle Bay
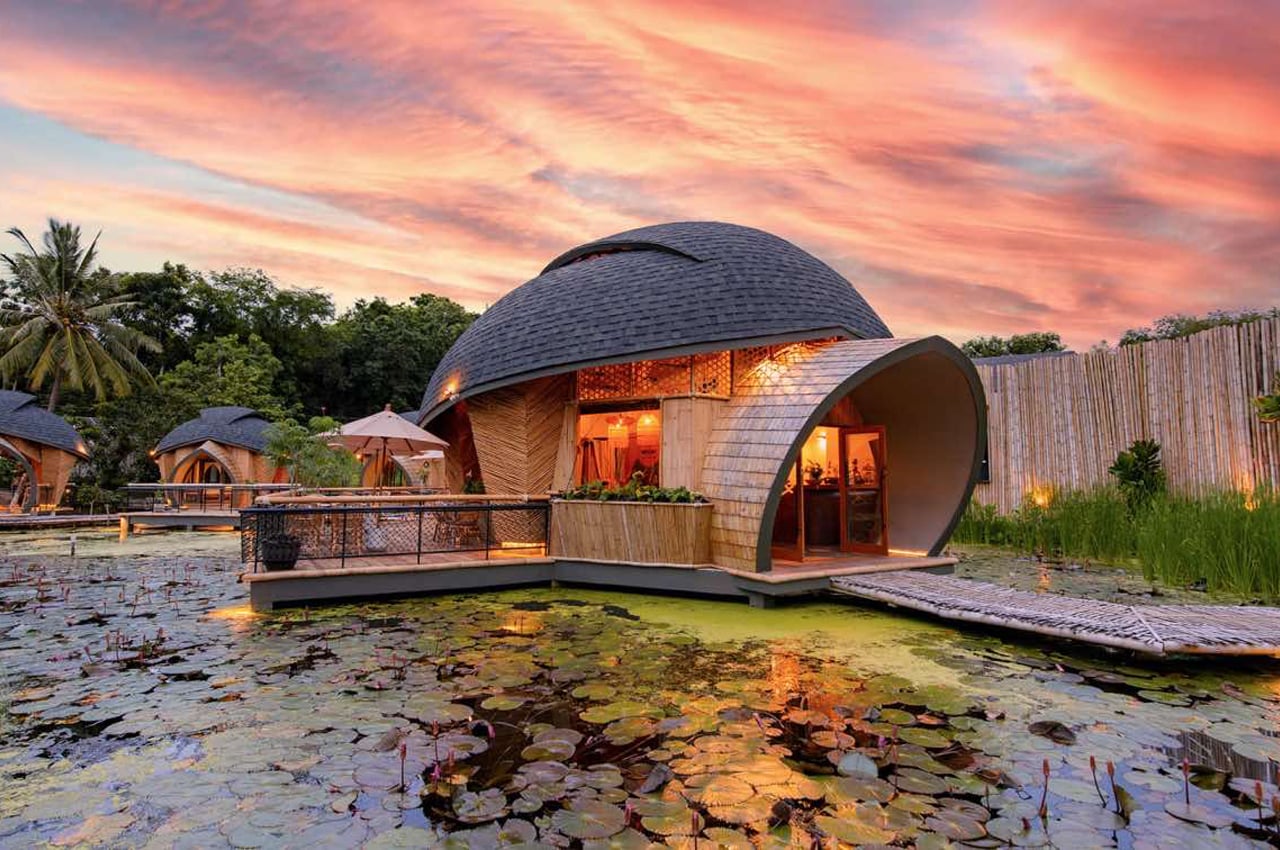
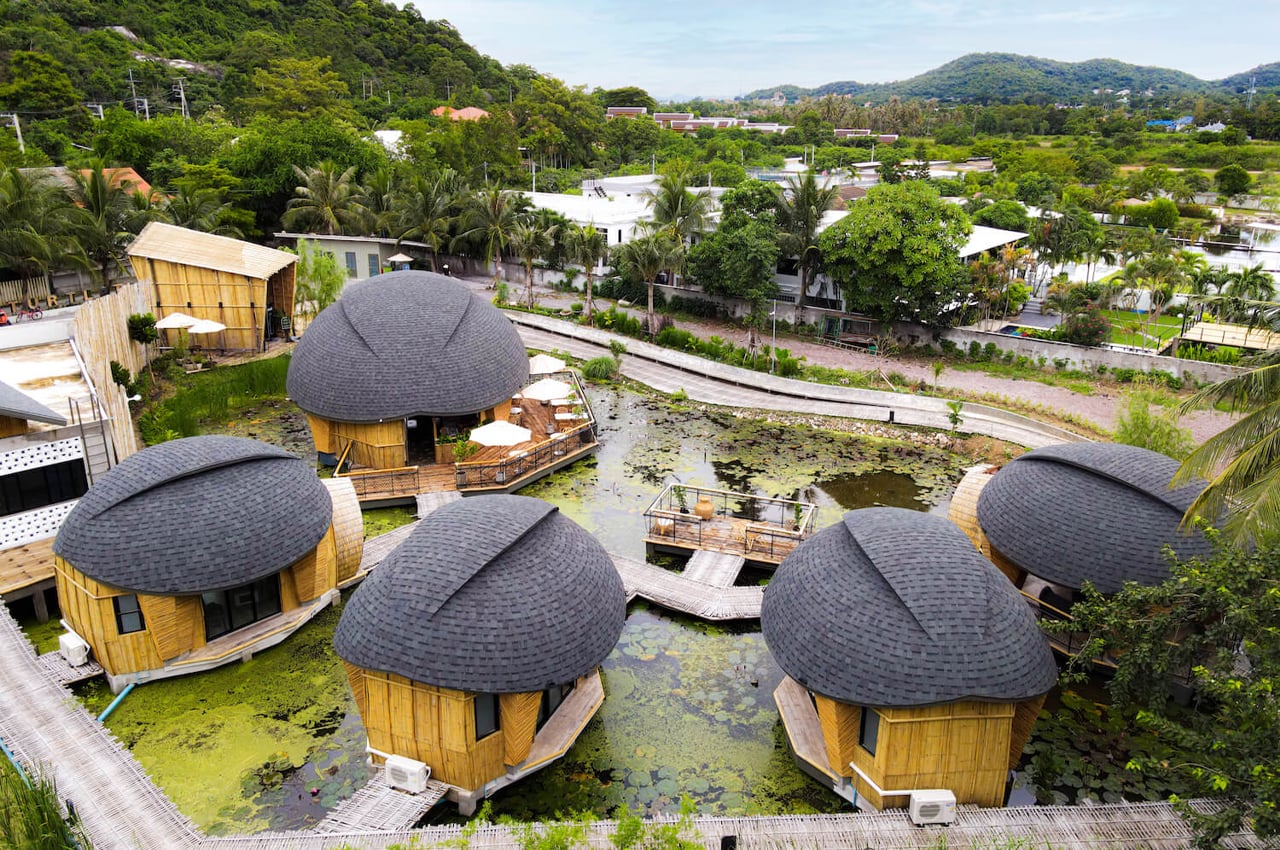
Turtle Bay is an eco-tourist destination in Thailand’s Hua Hin on Khao Tao Reservoir that combines sustainable design with local building material to home in on the hotel’s commitment to preserving the ecosystem that surrounds it. Taking up almost an acre’s worth of land, Turtle Bay is comprised of five floating bungalows that connect to one another via wooden walking ways. In Thai, Khao translates to ‘mountain,’ and Tao translates to ‘turtle.’ Finding inspiration in the reservoir’s namesake, Jansaeng-Aram designed each bungalow to appear like oversized bamboo turtles. Leaning into the shingle-like shell of turtles, Jansaeng-Aram topped each bungalow with shingled roofs to bring out the stone and gravel chipped texture.
4. Carbon Capture Refuge X
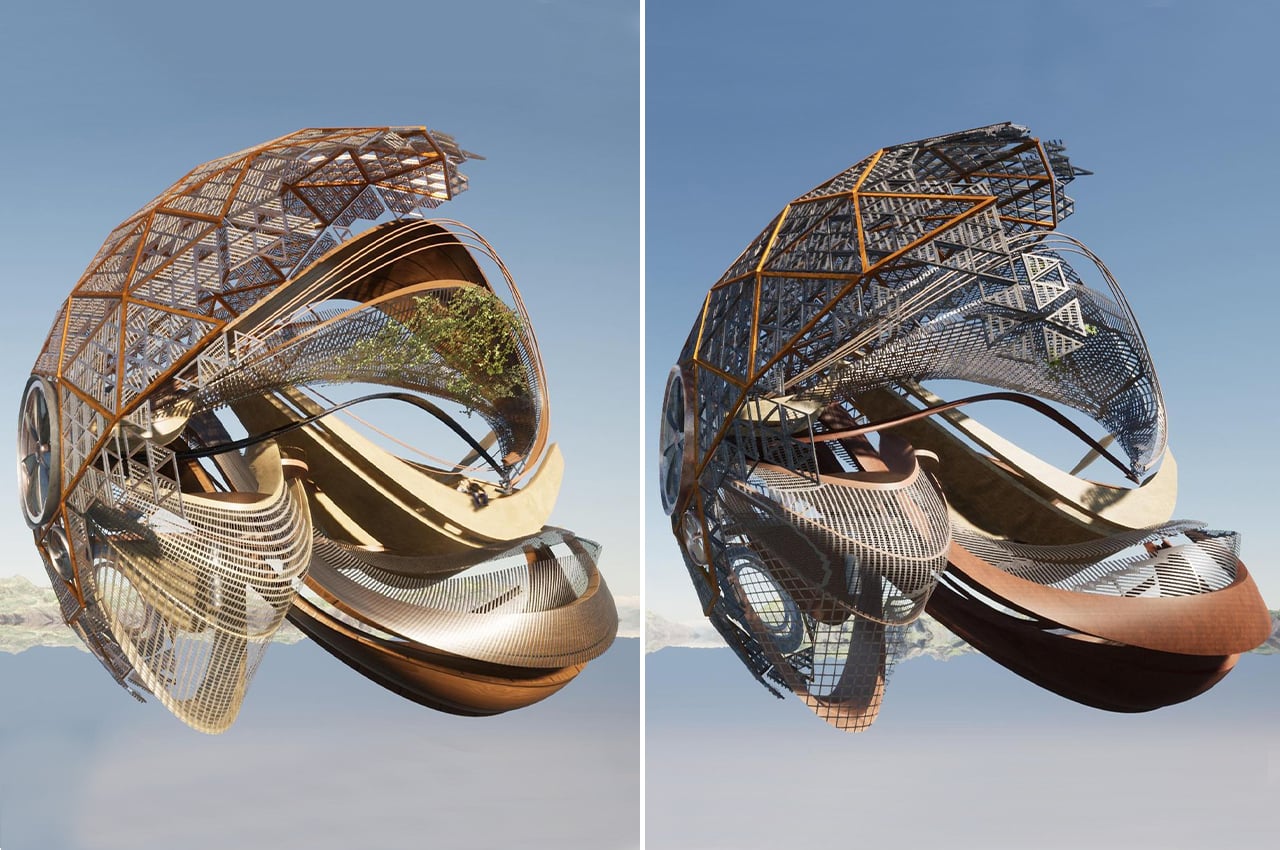
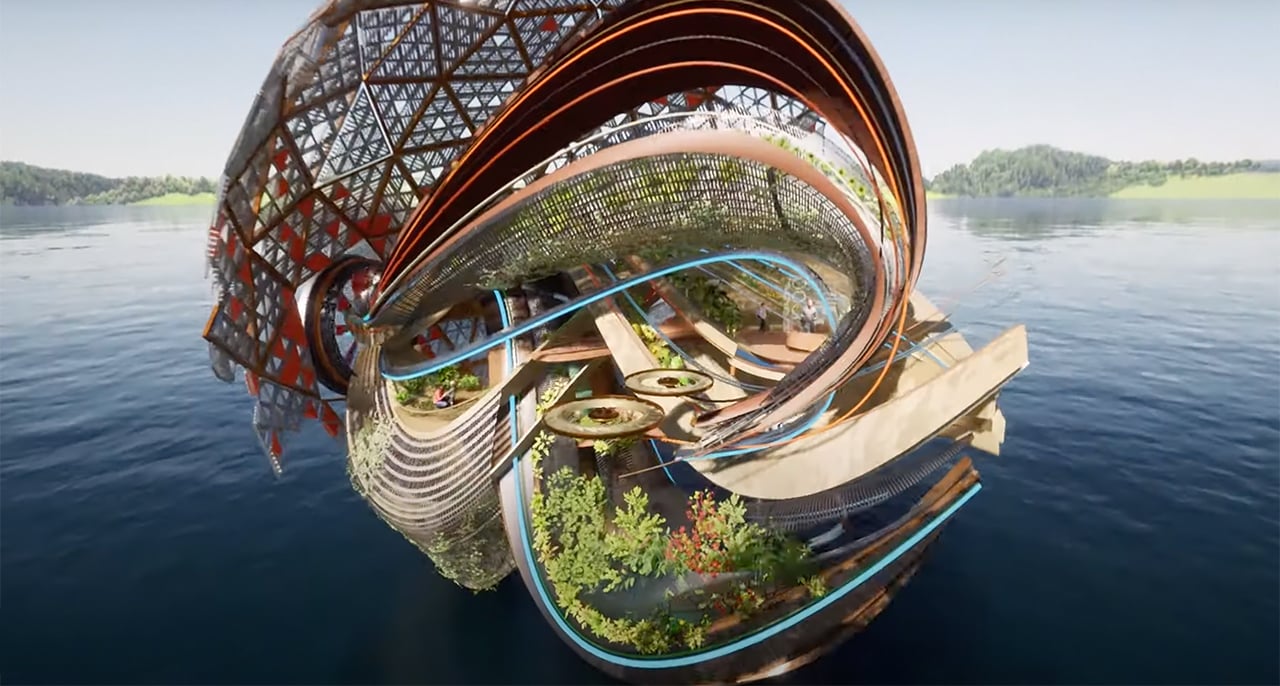
Carbon Capture Refuge X is a conceptual habitat that is a dystopian dream but in the best way possible! Yee envisions these to be floating structures that capture carbon from the air and convert it into electricity. It will be a community created for scientists and by scientists that sits within the Earth’s troposphere. Scientists in this habitat are working on environmental research but it will also be a space for refugees. Each habit will feature solar panels and direct-air-capture fans that extract carbon from the atmosphere to be converted into electrical energy. The energy will run through neon strips within the structure’s floors, walls, and roofs. Yee describes these strips as “veins” designed to circulate utilities throughout the structure.
5. Prairie Cord
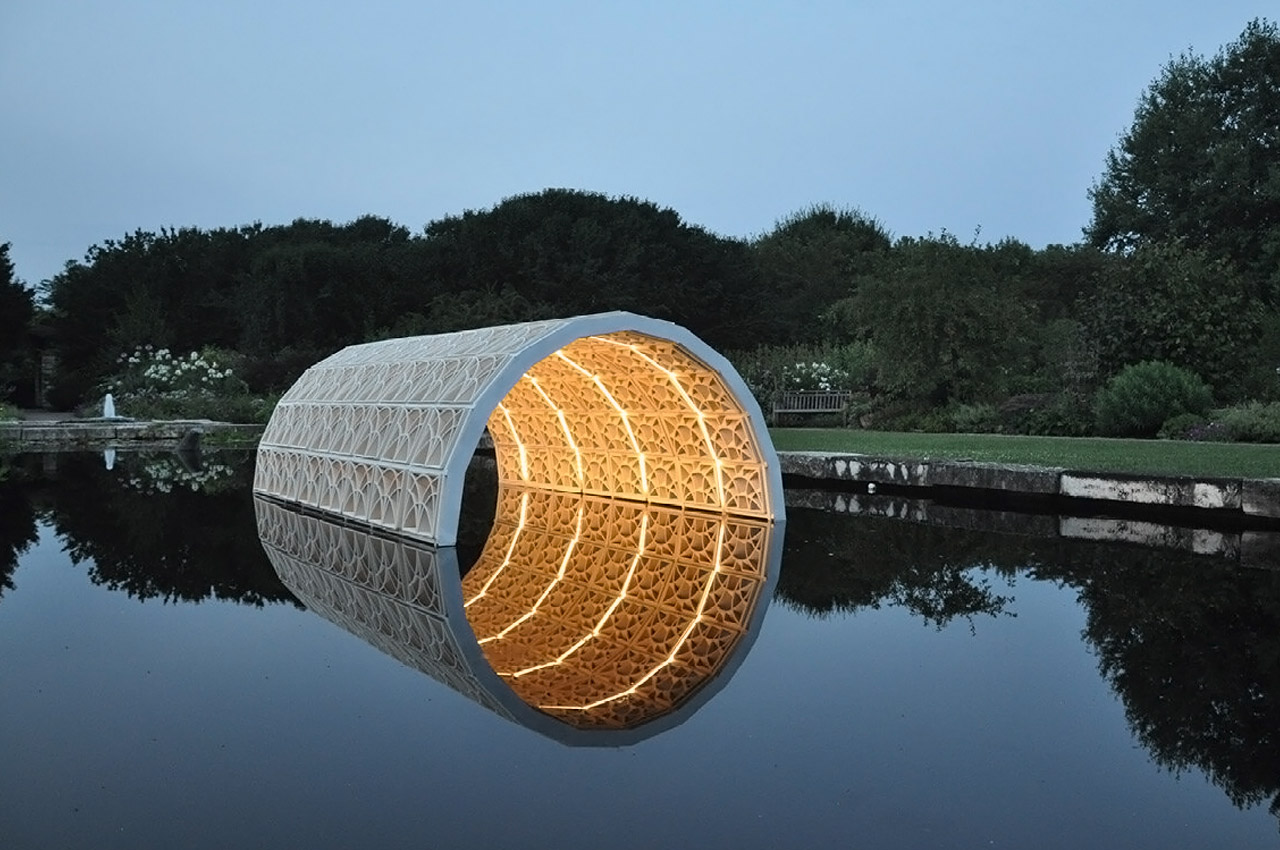
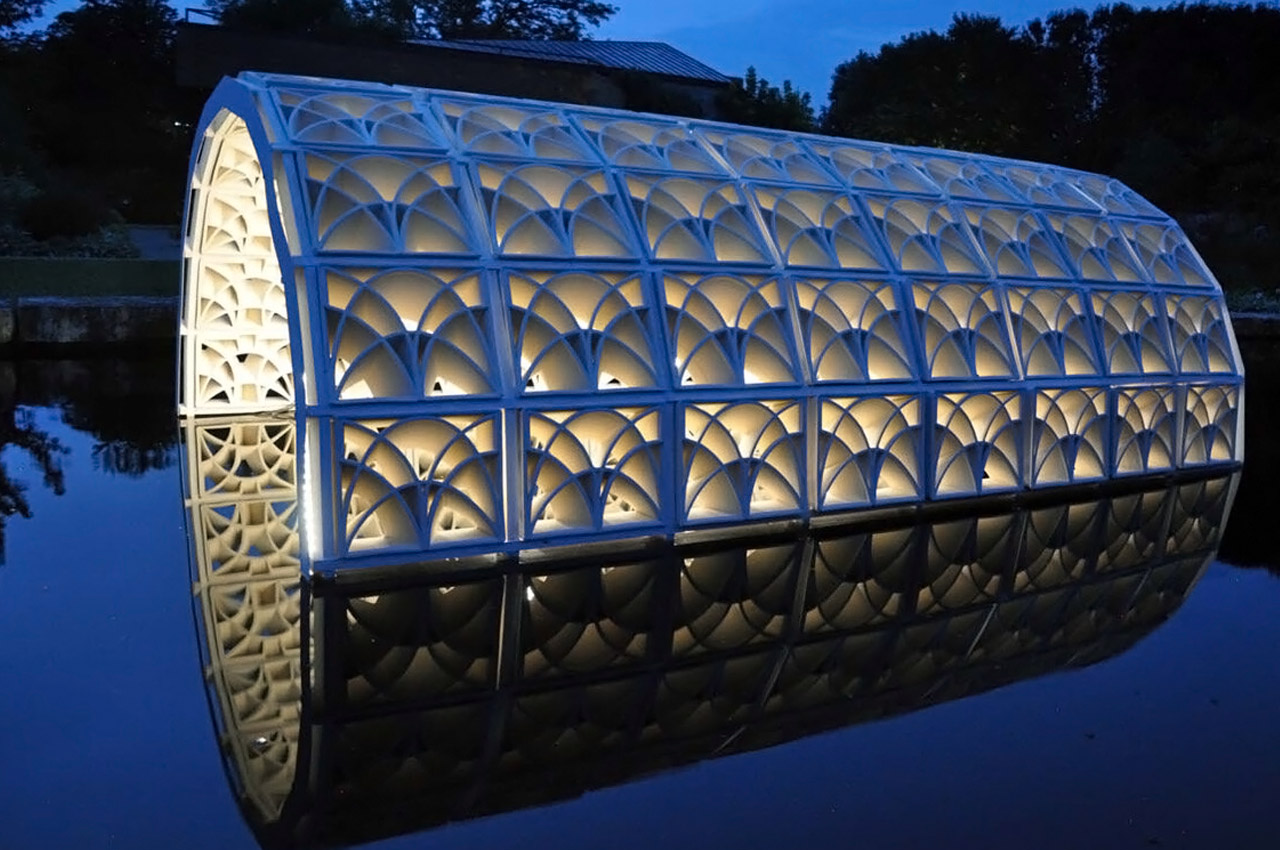
Placed on a glistening shallow pool, at the Olbrich Botanical Gardens in Madison, Wisconsin is a 3D printed sculpture called the ‘Prairie Cord’. Designer Brian Peters embarked on an intense journey to explore 3D printed designs – from parts to whole. The result of his exploratory process was an exterior public art installation that seems like it floats on a serene water body while playing with light, shadow, and reflection during the day, as well as the night. The architectural sculpture mimics a lattice-like arc, which is artfully reflected on the surface of the pool, creating a mesmerizing full cylinder! Although it seems as if the sculpture is magically floating on the water body, it is in fact supported by a foundation of concrete blocks. Much like its name, the intricate infill pattern on the structure is inspired by the native prairie cord grasses. The creative pattern allows light to gently filter in and out of the installation.
6.
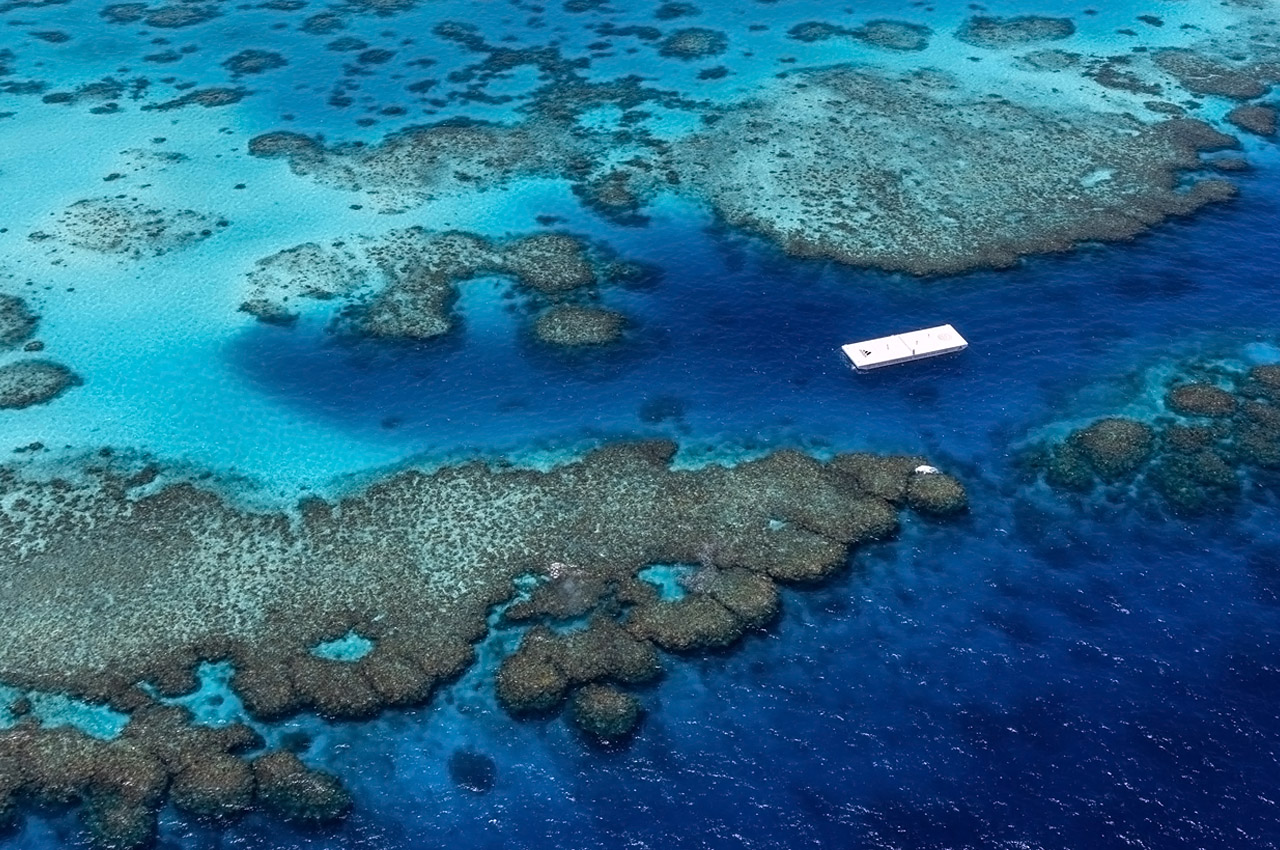
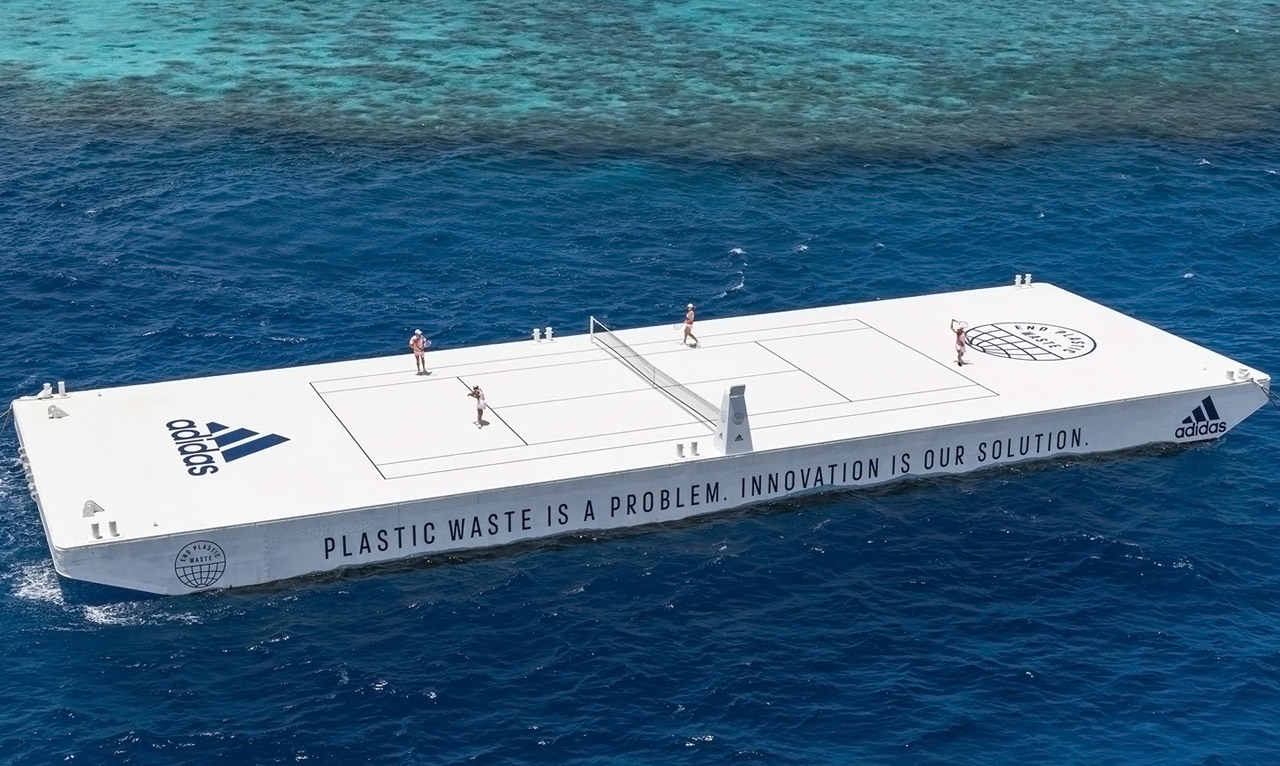
Adidas and environmental organization Parley for the Oceans teamed up to design a tennis court…that floats within the Great Barrier Reef marine park in Australia! The court was built from recycled plastic and was launched to promote Adidas’ latest apparel collection which is also created from recycled plastic. In fact, the clothing collection was debuted on the tennis court, for the first time. “The new Adidas tennis apparel collection, that will be worn by players during the Australian Open in Melbourne, has been inspired by the beauty of the Great Barrier Reef and consists of products from one of our sustainability innovators, Made with Parley Ocean Plastic,” said Adidas. The tennis court has sparked conflicting opinions. Some believe it’s simply a marketing gimmick. While others believe it could be a real attempt to shed light on the deep-rooted issue of plastic waste. What do you think?
7. Green Ocean
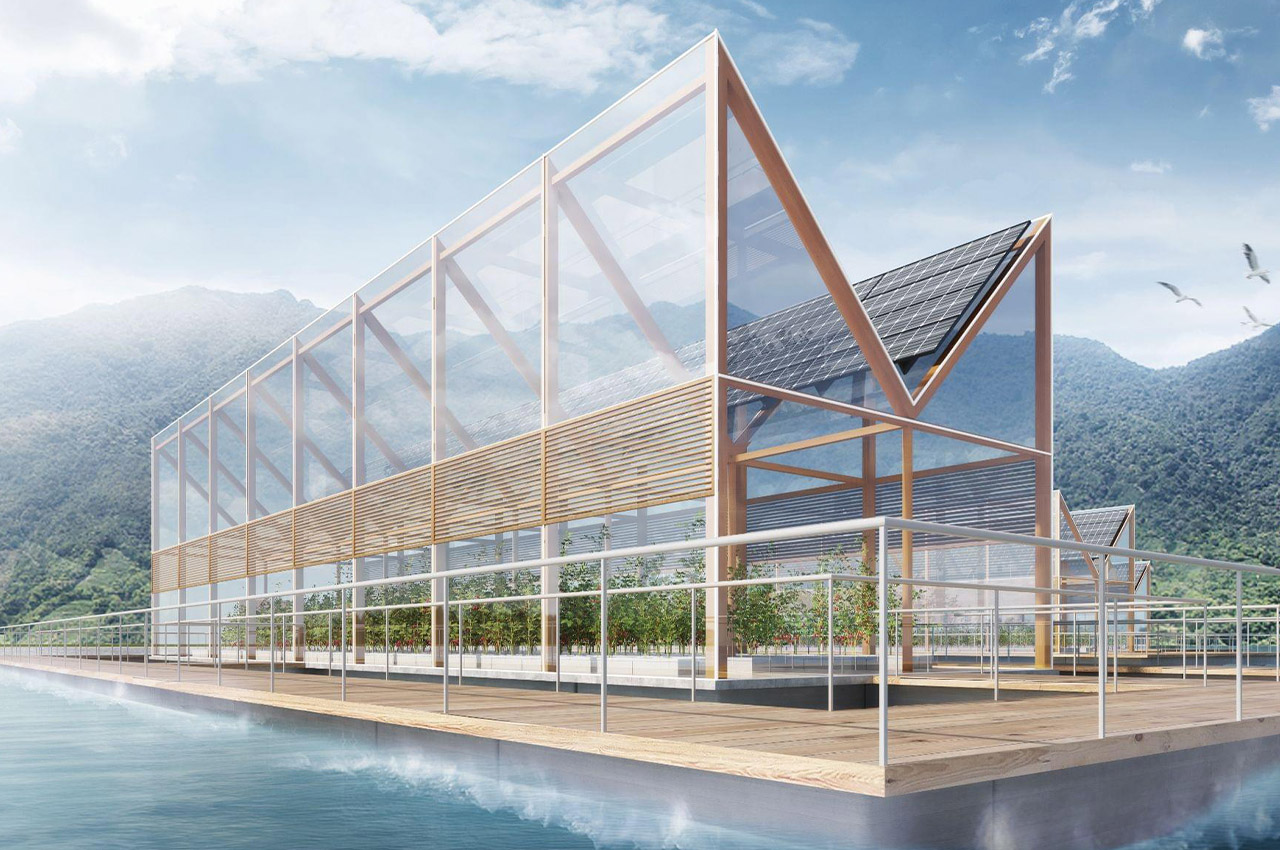
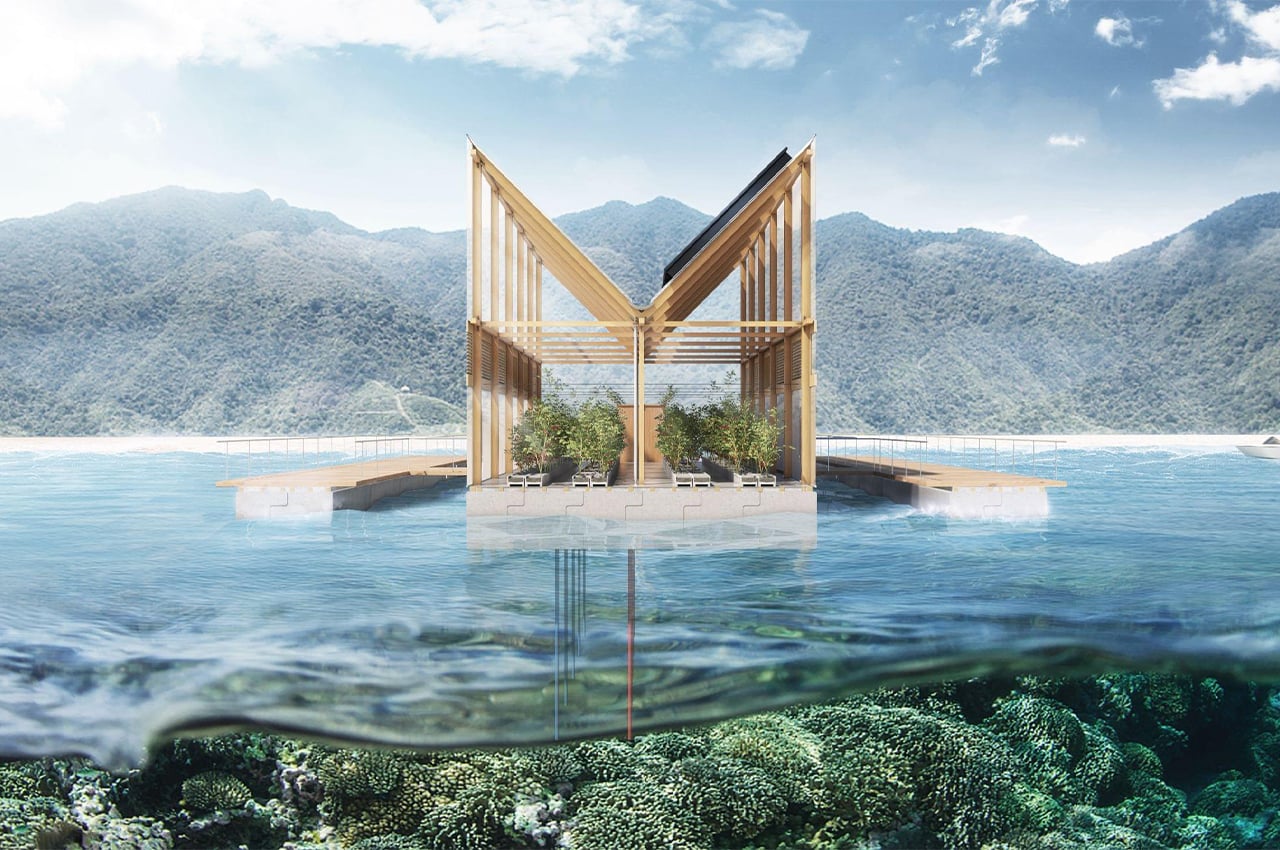
A Japanese start-up has designed this floating marine farm called Green Ocean using agricultural technology that cultivates seawater as a direct nutrient source! The innovative structure combines salt-resistant technology and sea-friendly architecture to the world a potential solution for the climate change-induced rising sea level problem which comes with heavy salt damage. It harvests rainwater, improves the quality of the water around it, helps with food production while saving water, and being a sustainable architectural structure. Once it is out on the water, the marine farm will create two new green areas – one will be a food production space that floats on the surface and uses salty agricultural technology and the second will be a layer of algae that will improve the underwater environment.
8. Sony’s Floating Habitat concept
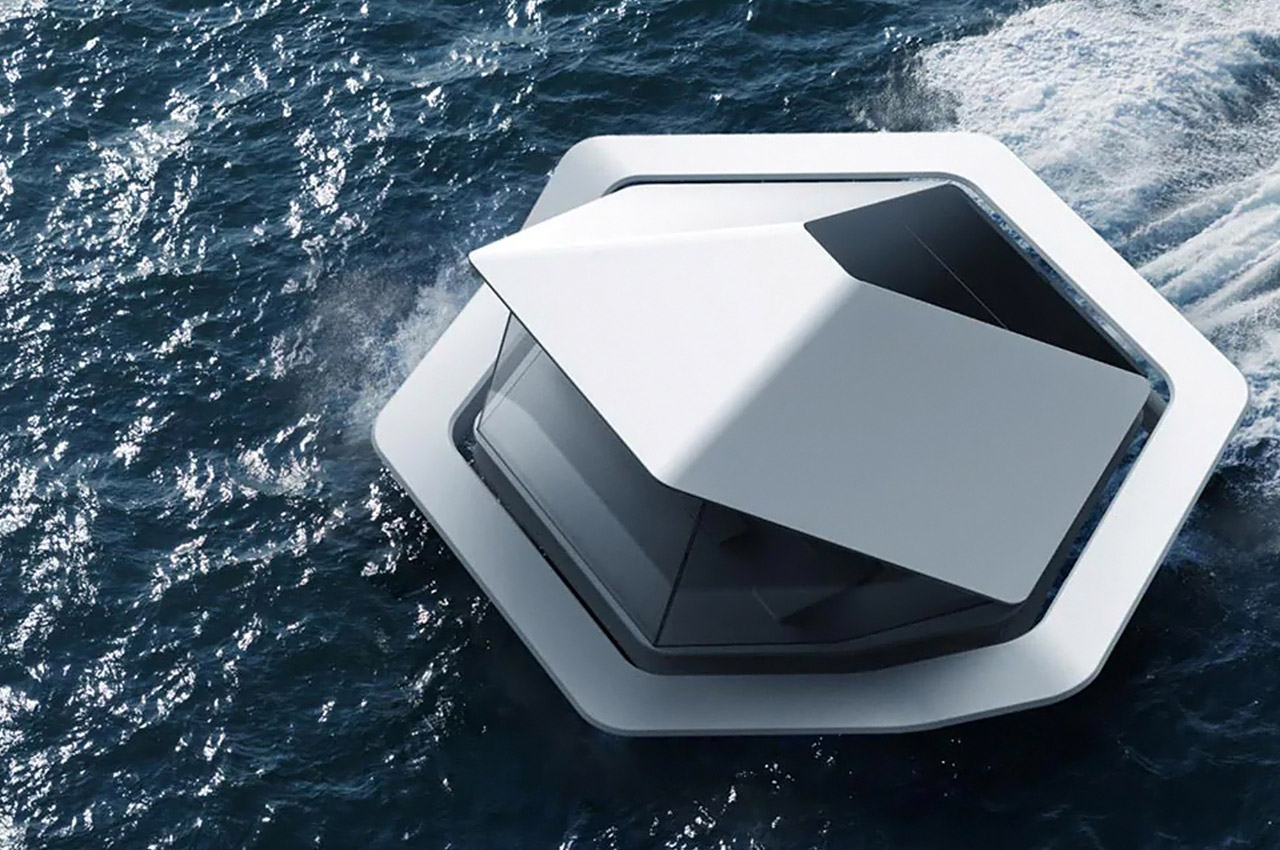
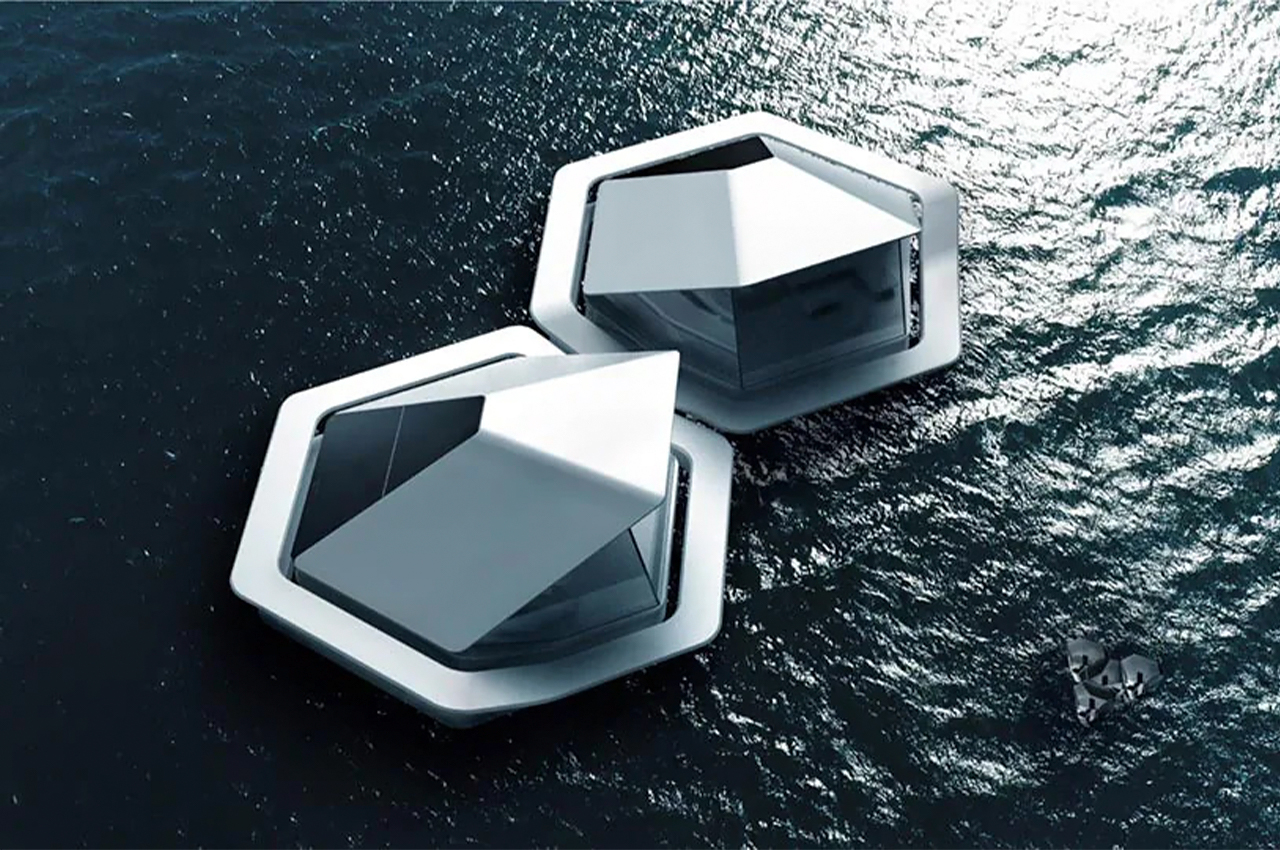
This design prototyping examines people’s life at sea in 2050 and the ecosystem they create from the perspective of housing. People who live on water inhabit floating mobile houses that can travel freely on the sea, depending on the weather, ebb, flow of tides, and time of the day. They may move in search of food to a place where there is a school of fish, and they may also connect with houses of different “sea cities” to interact with people with different cultures and values. People’s mobile lifestyle will make urban ecosystems more fluid. The two-story structure is divided into a public space above the water and a private space underwater.
9. Ocean Community Vessel
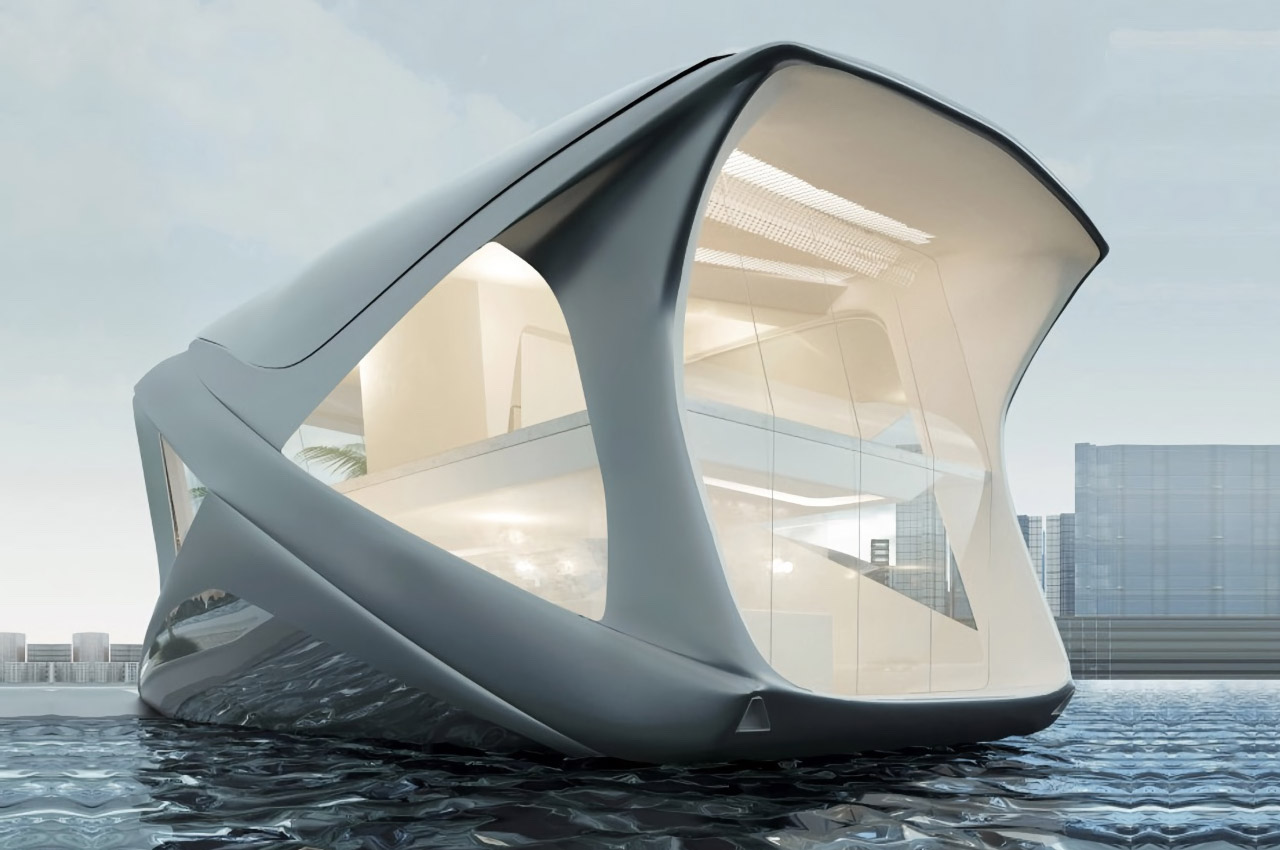
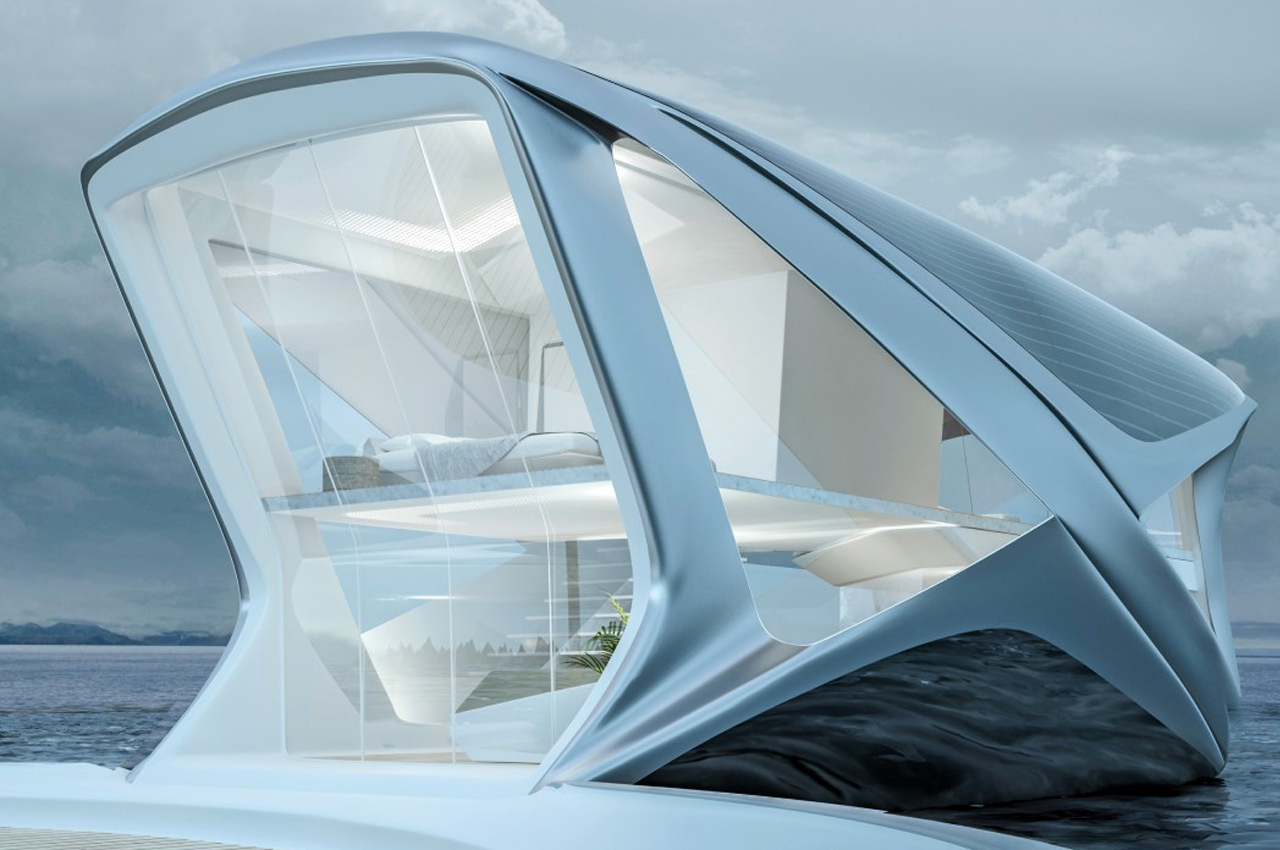
The idea of the Ocean Community vessel is to extend a city’s coastline. By existing not more than 800 meters from the coast of a city, the dwellers of the Ocean Community can easily make their way to the city to access facilities and enjoy a normal city life before heading back to their sea-based home. “The creation of these new structures will serve as fully functional living spaces connected with existing land infrastructure so that new ocean communities become a natural extension of coastal cities,” says Morsztyn, designer of the Ocean Community concept. The vessels will also rely on the abundance of sun, water, and wind to harness the energy, helping them live off the coast but also off the electric grid.
10. Enclaves
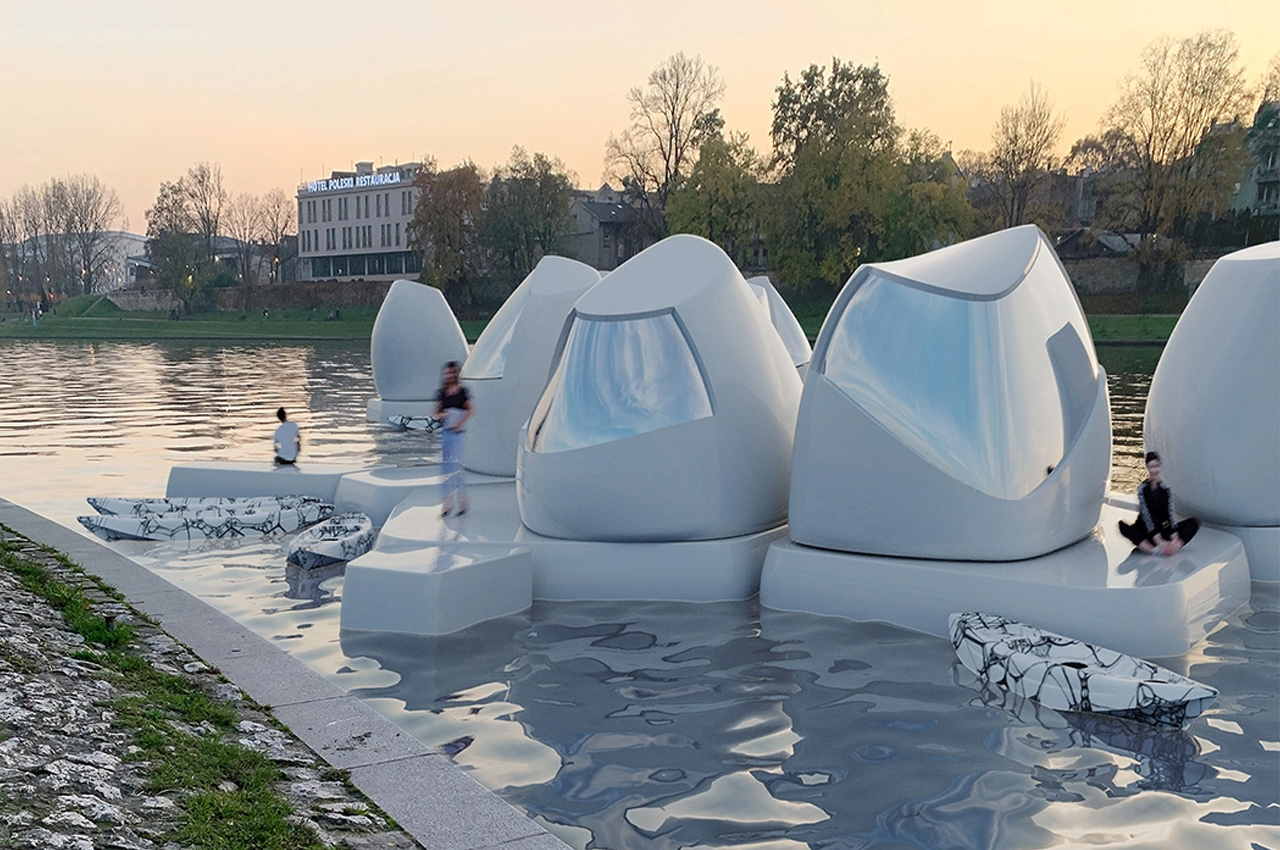
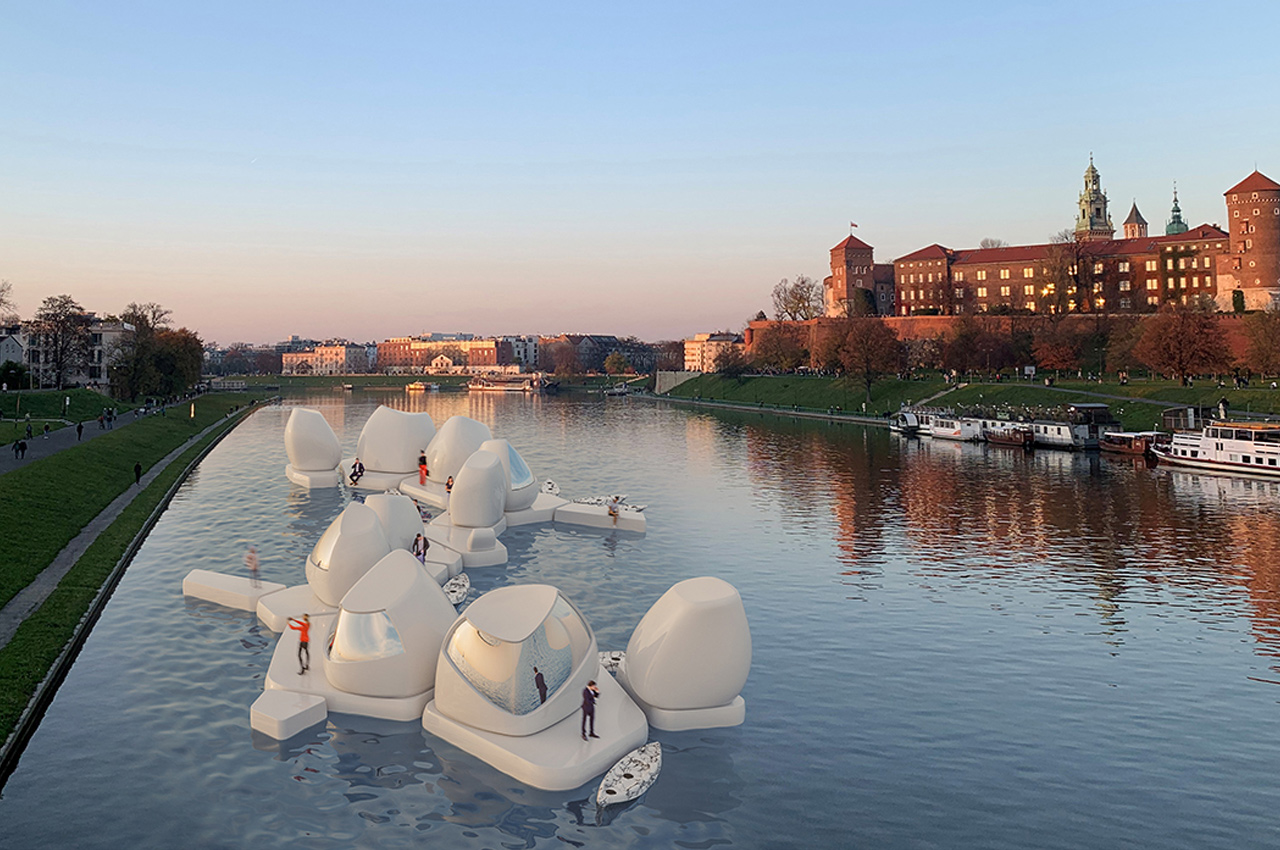
Forget waterfront offices, what about an office literally on the water? Think of Enclaves as office meets lazy river (productivity levels not included with the structure). Remote work and flexible lifestyle have seen a boom thanks to the pandemic, which has led to many innovative designs like this floating office pod which is a low-impact concept offering the best of views with maximum privacy for focus. Designer Agnieszka Białek who made this zen office pod, is a graduate of the Academy of Fine Arts in Kraków, Poland, which explains the picturesque theme. Białek was inspired by her usual pandemic strolls (which were the highlight of all our lives) along the Vistula River and thought of how cool it would be to have floating co-working spaces that would have no footprint on the land.
The post These floating architectural designs are our best bet to survive the rising sea level crises first appeared on Yanko Design.
