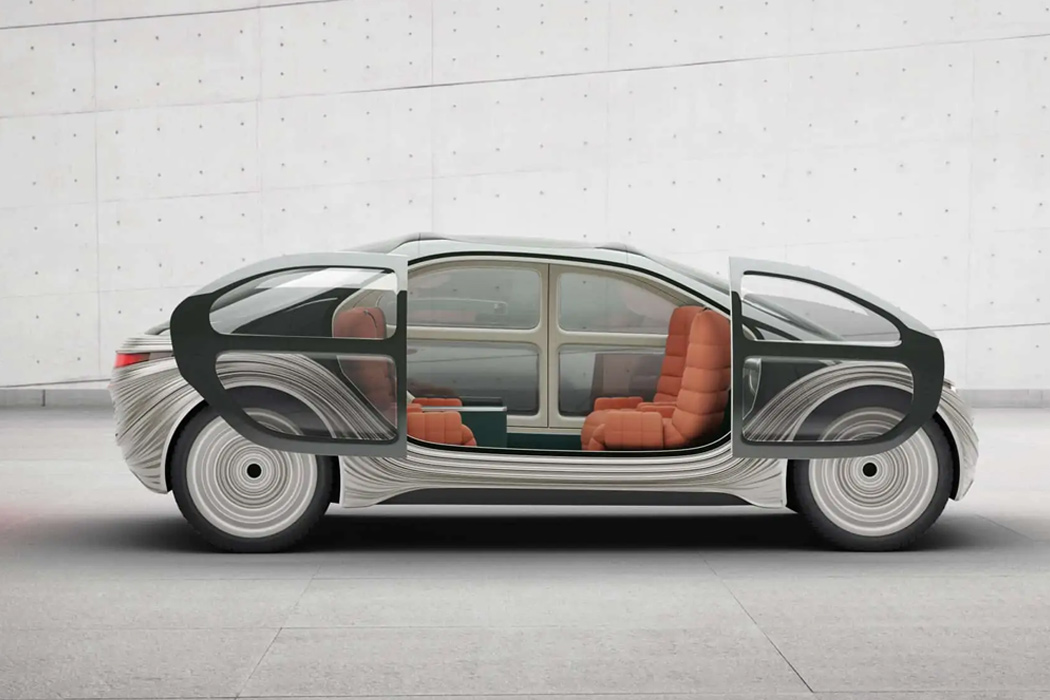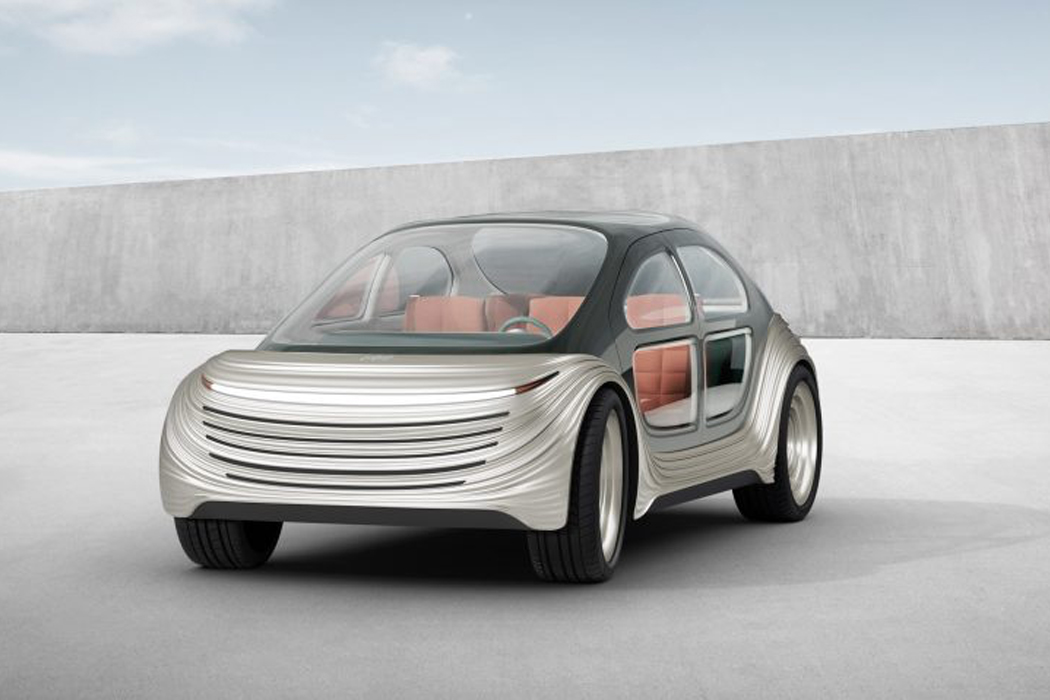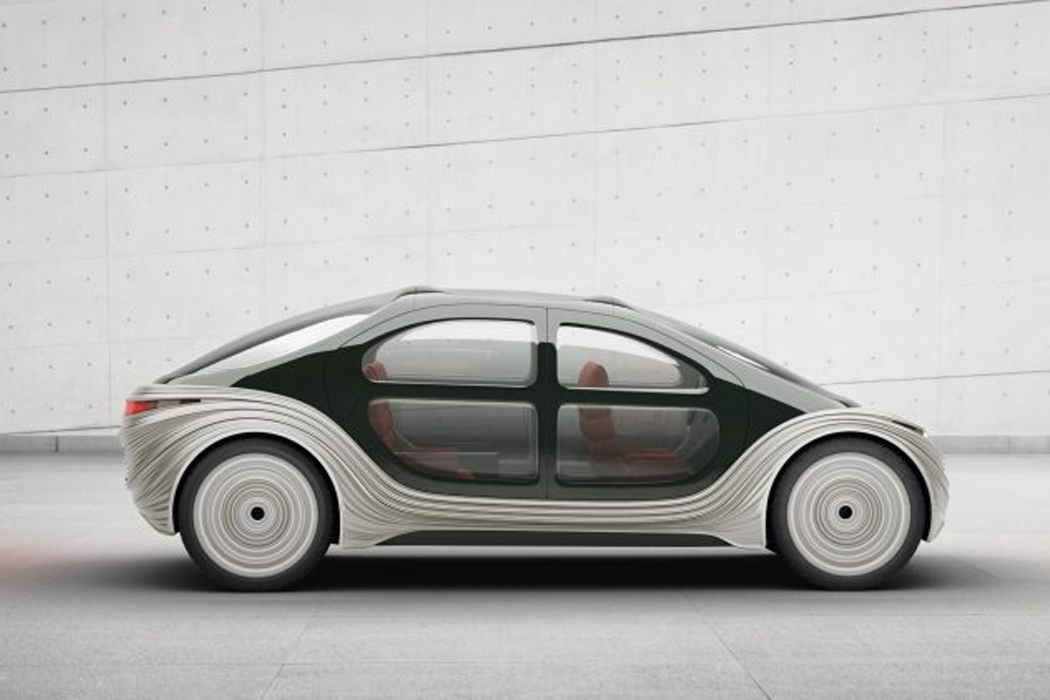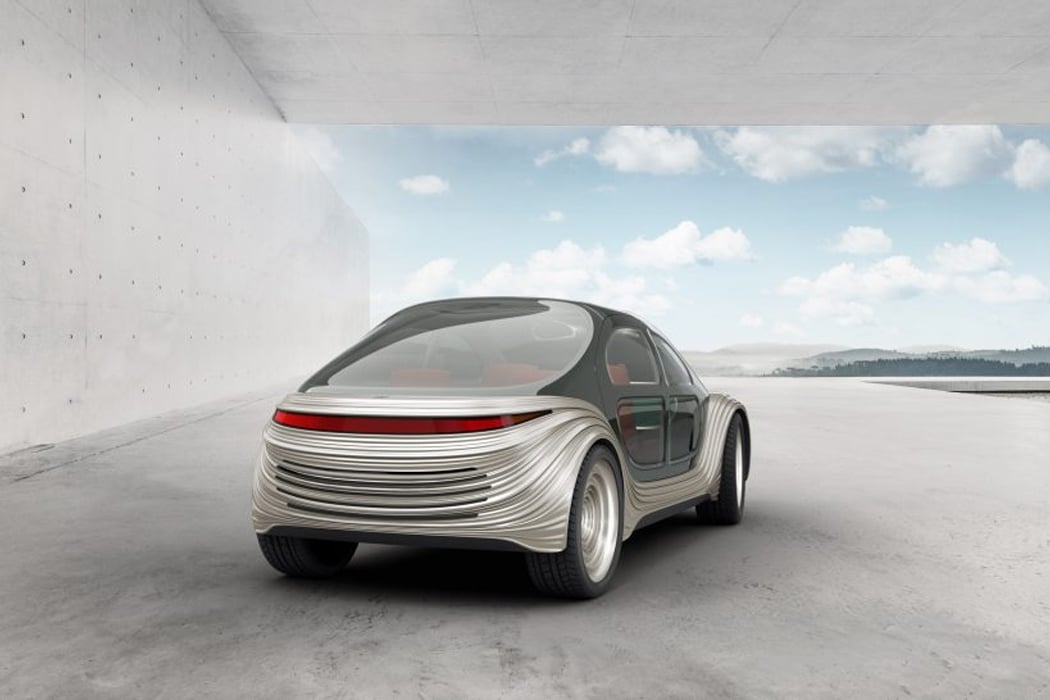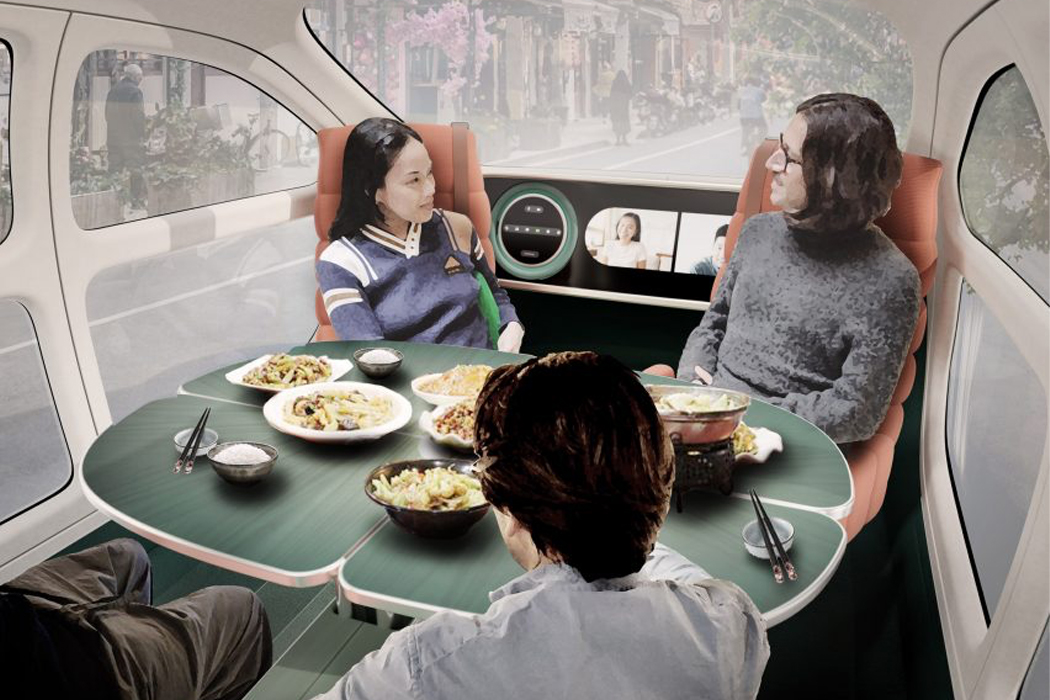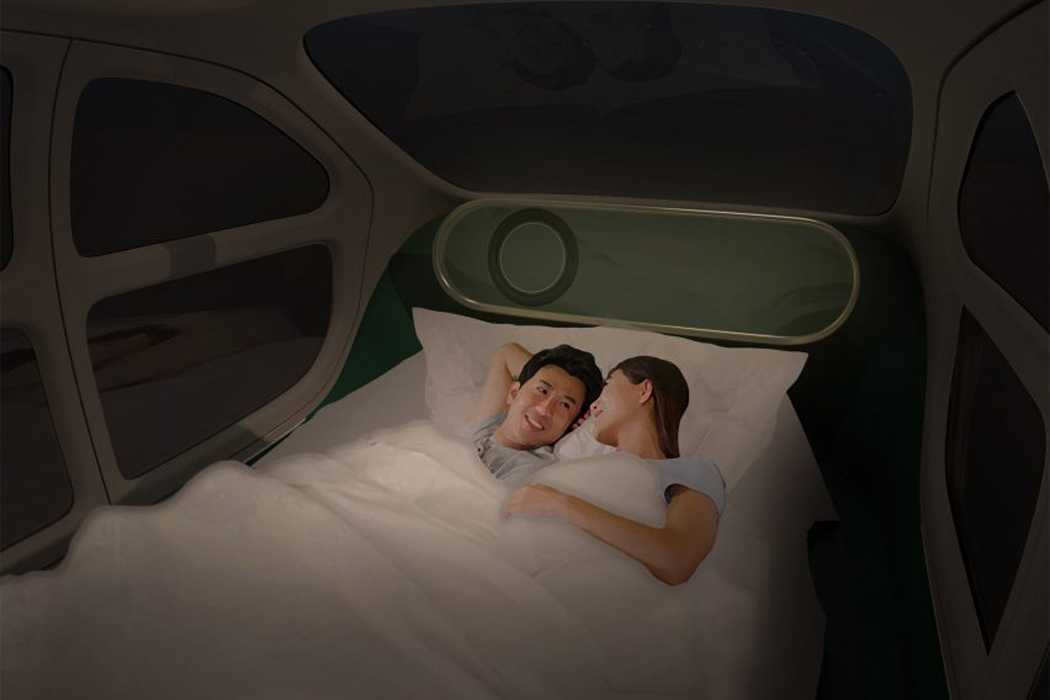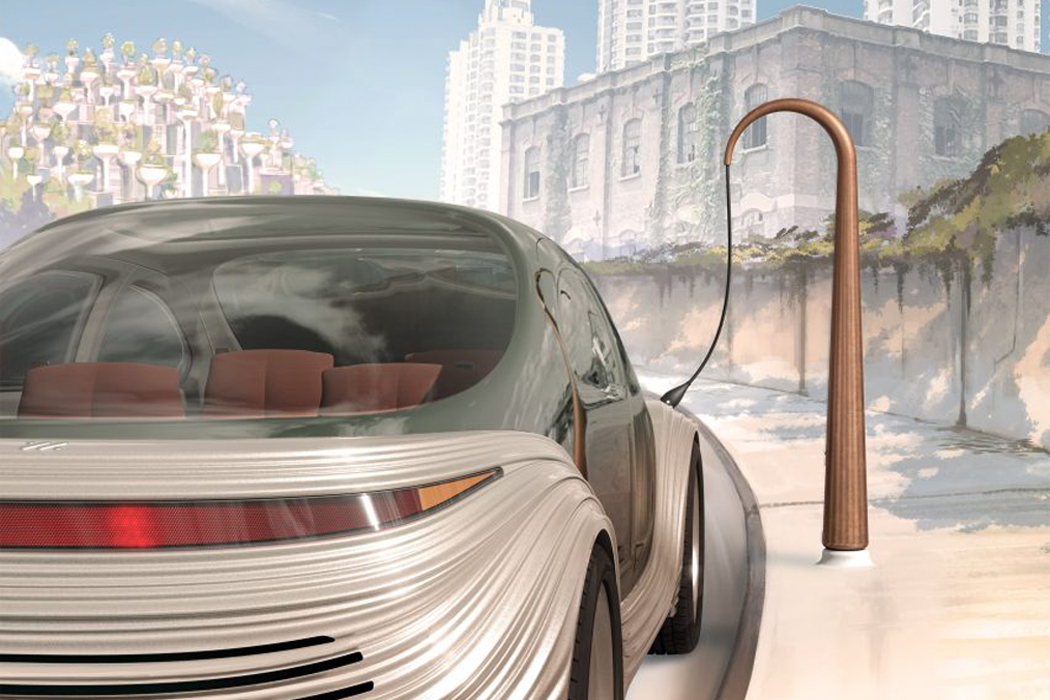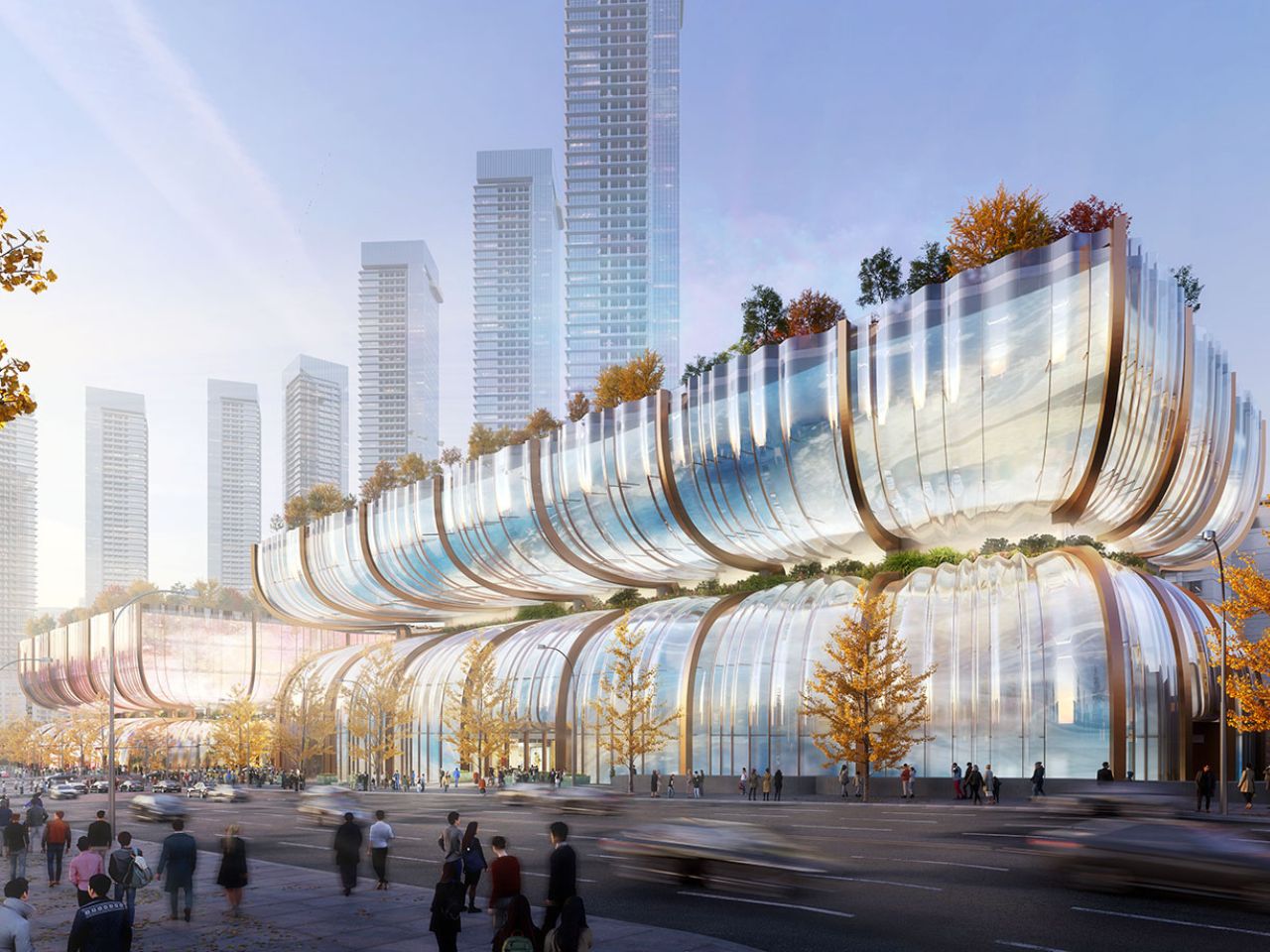
In the heart of Seoul, amid the vibrant chaos of the city’s dense urban landscape, an architectural marvel is poised to rise, a structure that promises to captivate every pedestrian and commuter who crosses its path. This is the Hanwha Galleria shopping center, a visionary project designed by Heatherwick Studio, known for pushing the boundaries of architectural design and redefining spaces in ways that engage both the eye and the soul.
Designer: Heatherwick Studio and Haeahn Architecture
Nestled at a major intersection near the Han River, this new shopping center is not just a place to shop; it’s a bold reimagining of what a department store can be in the 21st century. Gone are the days of insular, windowless retail boxes that isolate themselves from the life of the streets outside. Instead, the Hanwha Galleria opens itself up to the city, inviting everyone in, whether they’re there to browse luxury goods or simply to soak in the atmosphere.
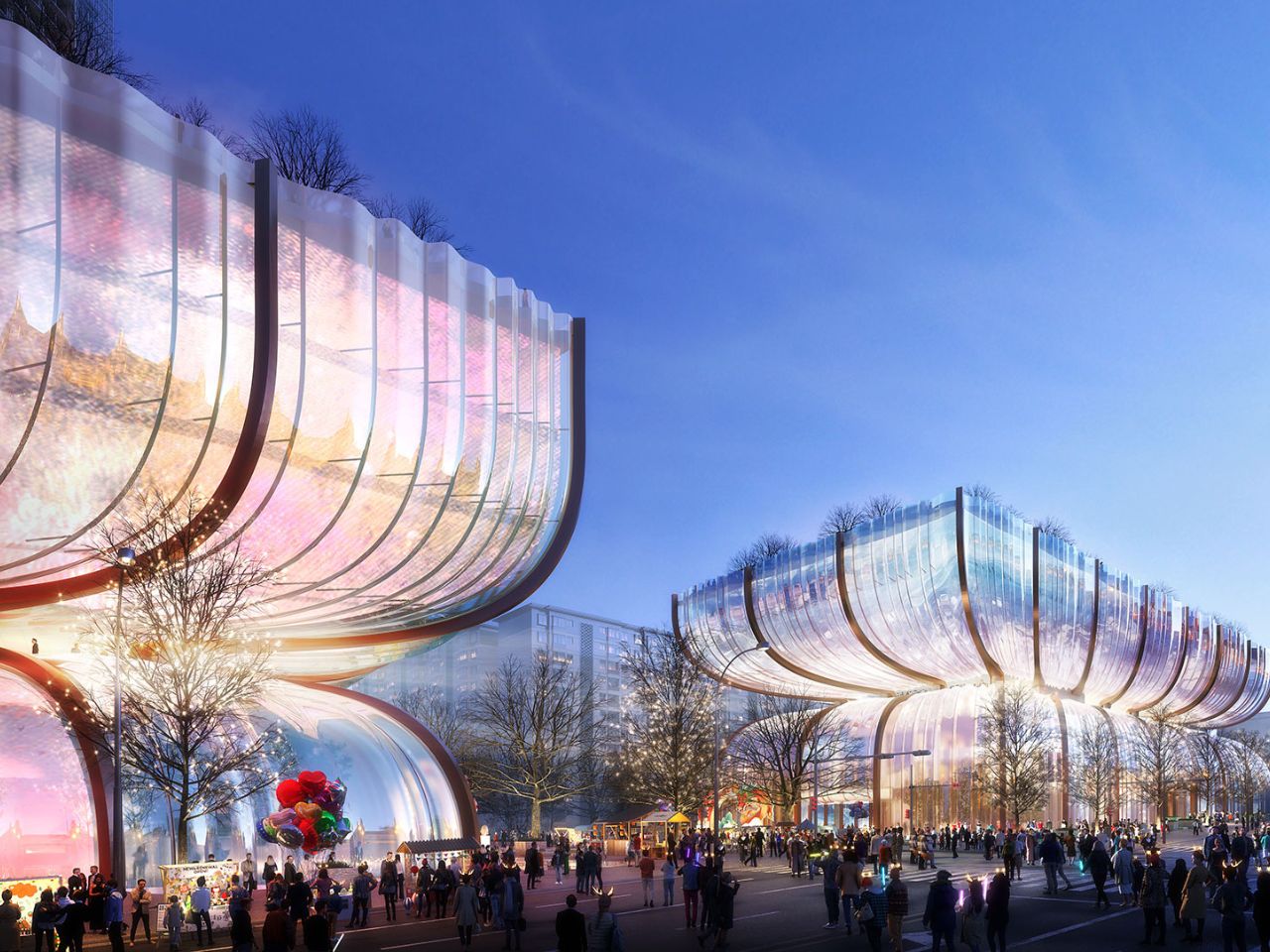
The design features two near-identical, hourglass-shaped volumes formed from curved glass. These aren’t just any glass structures, they ripple and undulate as they rise, creating a dynamic play of light and shadow that changes with the time of day and the angle of the sun. By day, the facades shimmer, reflecting the city’s energy and by night, they transform into canvases for projections, turning the buildings into glowing beacons that light up the Seoul skyline.
But these buildings are not merely beautiful to look at, they’re designed to be experienced. At ground level, the two volumes are separated by the busy intersection, but an updated subway station lies beneath, connecting them with a seamless flow. This underground passageway doesn’t just serve as a practical link between the buildings; it’s an extension of the city itself, drawing people in from all directions and inviting them to explore what lies above.
As you ascend from the subway into the buildings, you’re greeted by light-filled entrances and landscaped plazas. These spaces are designed to be more than just entryways, they’re vibrant public areas where people can gather, relax, and enjoy the greenery. The hourglass silhouettes of the buildings create recessed middle levels that are transformed into open-air gardens, cafes, restaurants, and shops. These spaces are not just solely for shopping, they’re places to linger, to meet friends, and to take a break from the hustle of the city.
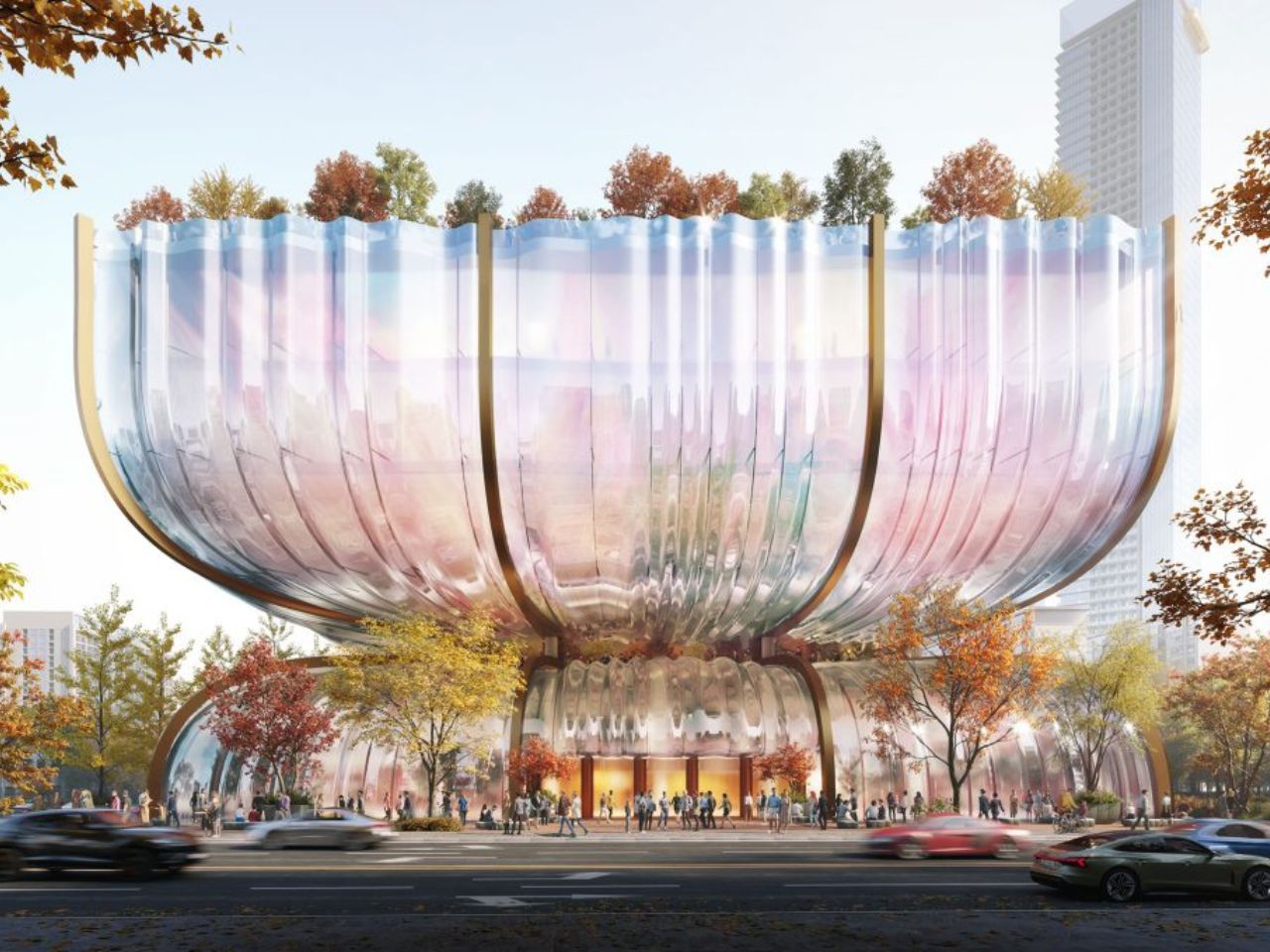
Rising above, the rooftop gardens offer a different perspective, both literally and figuratively. Here, amidst lush greenery, you can take in sweeping views of the Han River and the city beyond. The buildings’ unique contours frame these vistas in ways that make you see the city anew, each angle offering a fresh perspective.
But the Hanwha Galleria is more than just a visual or social experience; it’s a statement about the future. The double-layered glass facade isn’t just about aesthetics, it’s an environmentally conscious design that enhances the buildings’ sustainability. It’s part of a broader vision to create spaces that are not only beautiful but also responsible, offering natural elements throughout the year with carefully selected native plants that thrive in all seasons.
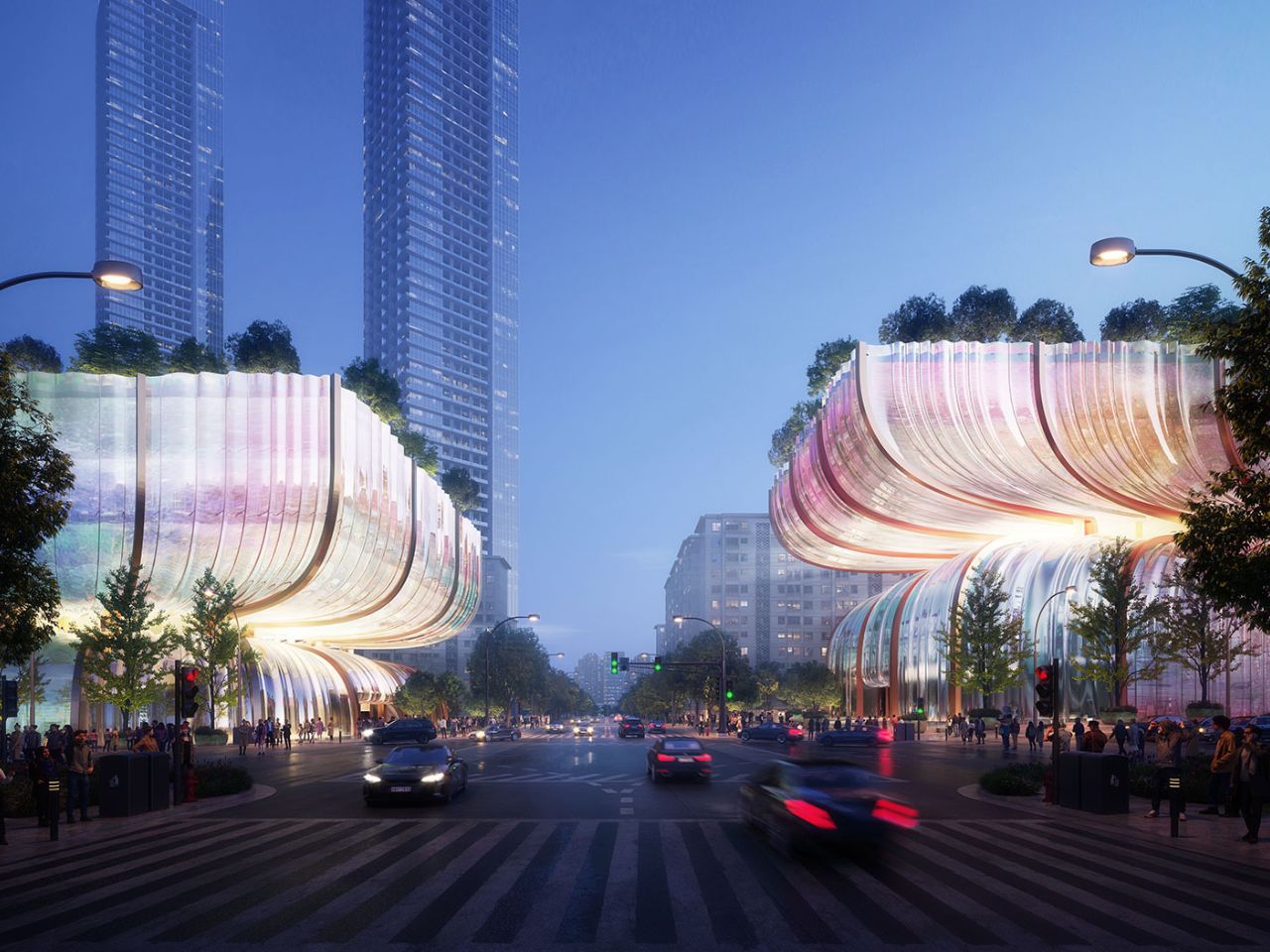
Heatherwick Studio’s design is a response to Hanwha’s ambition to breathe new life into these structures, transforming them into something more than just a shopping destination. The goal is to create a silhouette that serves as a gateway to the city while providing Seoulites with new, garden-like spaces where they can meet, shop, and enjoy their urban environment.
This project is a bold reflection of South Korea’s rising status as a global cultural leader. It’s no coincidence that this design comes as Thomas Heatherwick is set to take on the role of General Director for the Seoul Biennale of Architecture and Urbanism in 2025. The Hanwha Galleria is more than just a building, it’s a symbol of a city that is looking to the future, embracing change, and redefining what it means to live, work, and play in an urban environment.
The post Heatherwick Studio’s Hanwha Galleria Redefines Urban Shopping with its Glorious Waved Glass Facade first appeared on Yanko Design.
