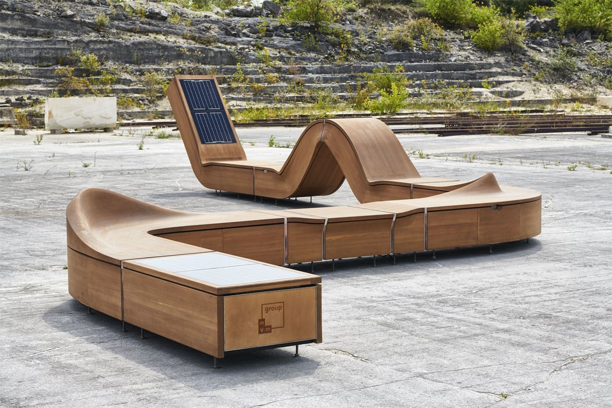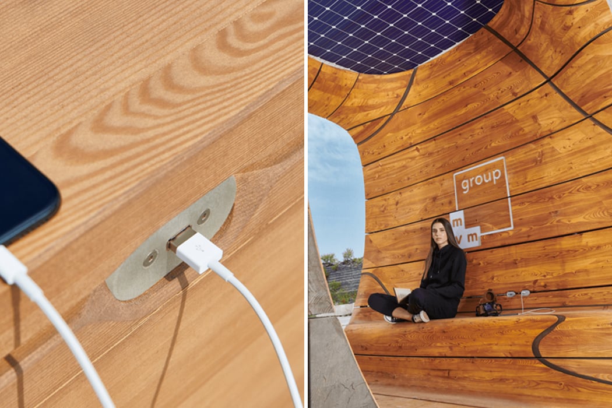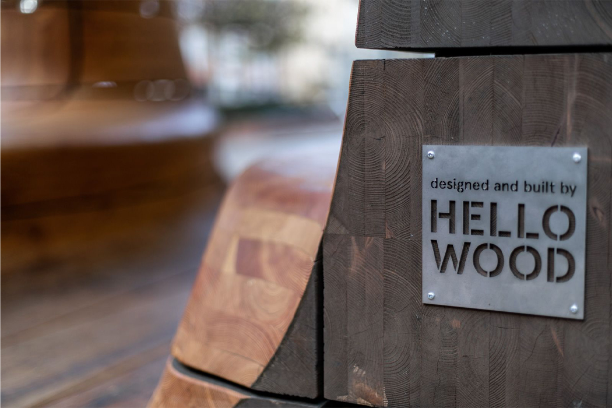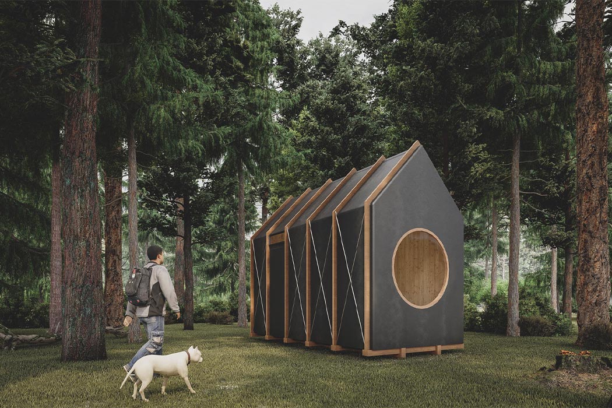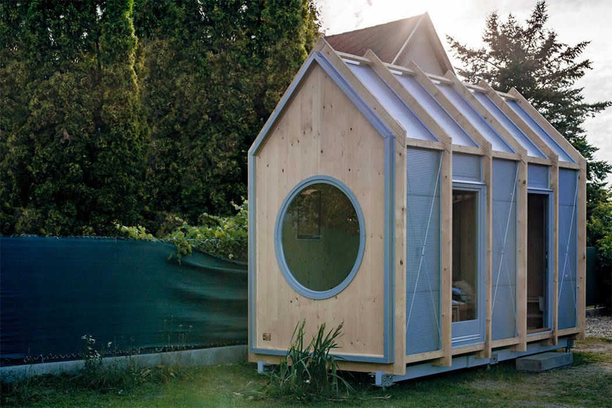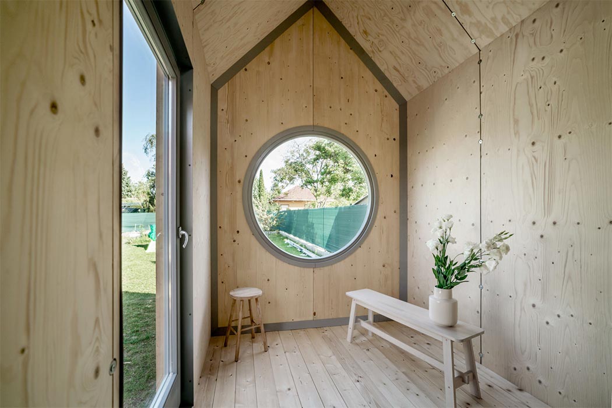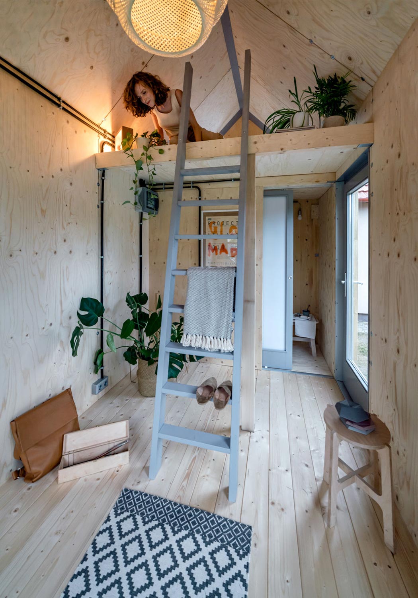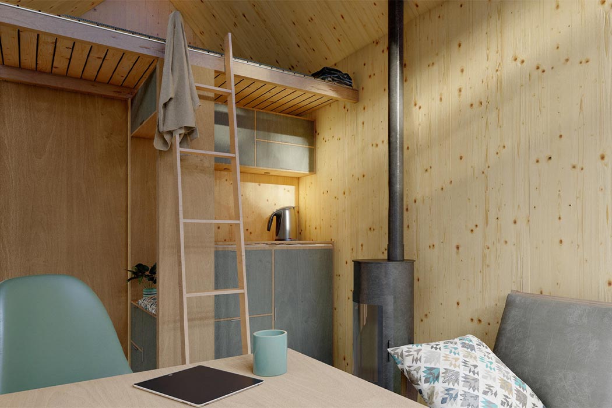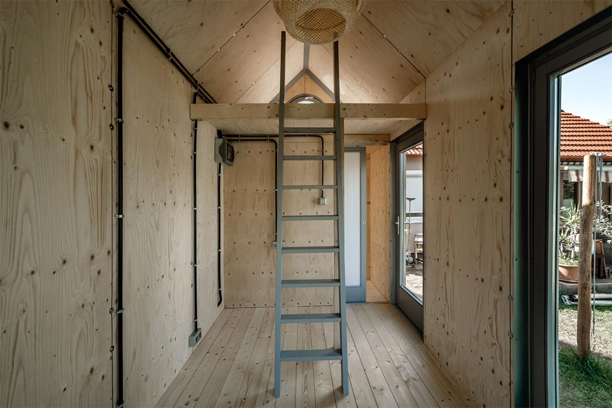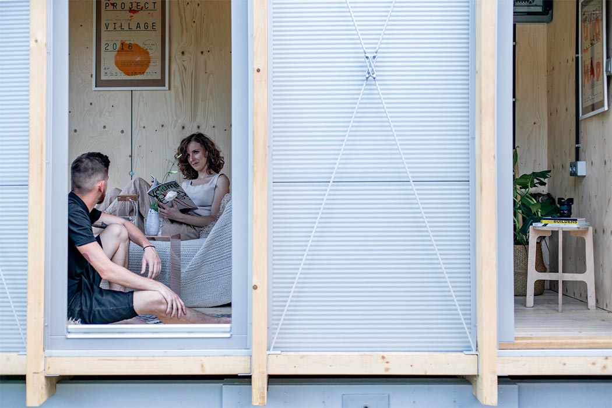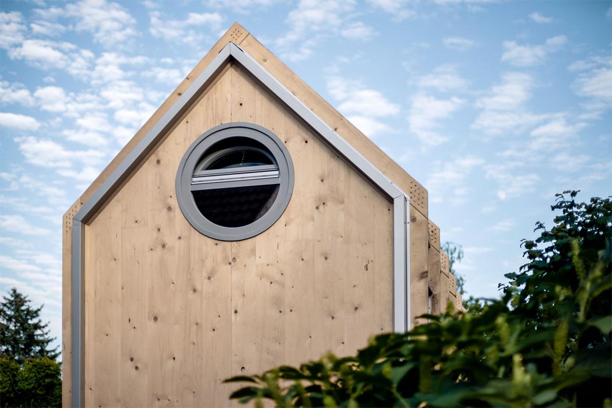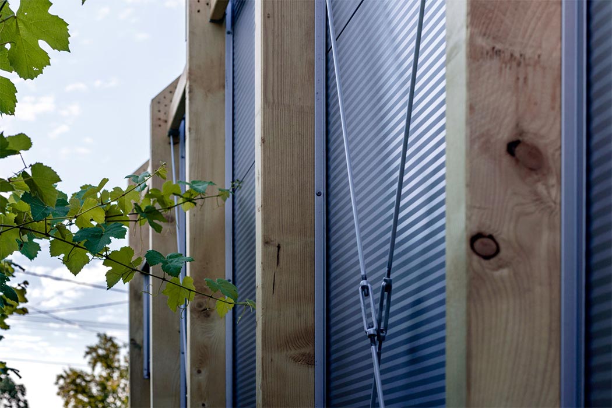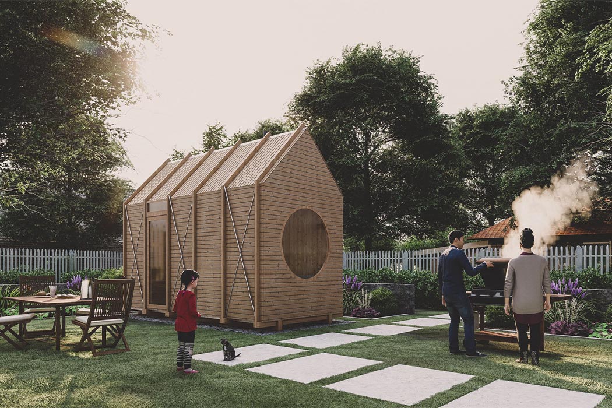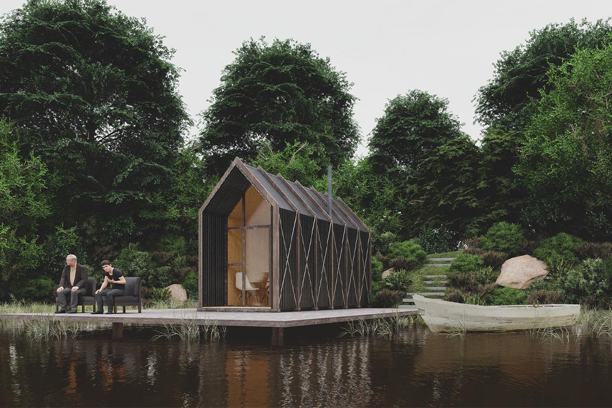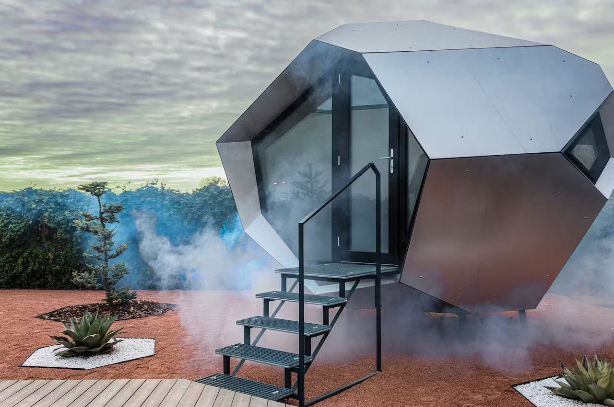
Hungary-based architecture and design firm Hello Wood initially started off as a summer camp for students with an inclination towards architecture and design in 2010. Over the years, the firm has grown and evolved, and it began to produce cabins and public installations which slowly developed into a detached prefab workstation in 2020, which perfectly found its footing during the pandemic. “Although there had been a need for more separate meeting rooms before the pandemic,” says Ráday, “there is now a rapidly growing demand for isolated work possibilities.” Dubbed the Pebble, this timber-clad workstation has now grown into something futuristic and pretty cool-looking.
Designer: Hello Wood
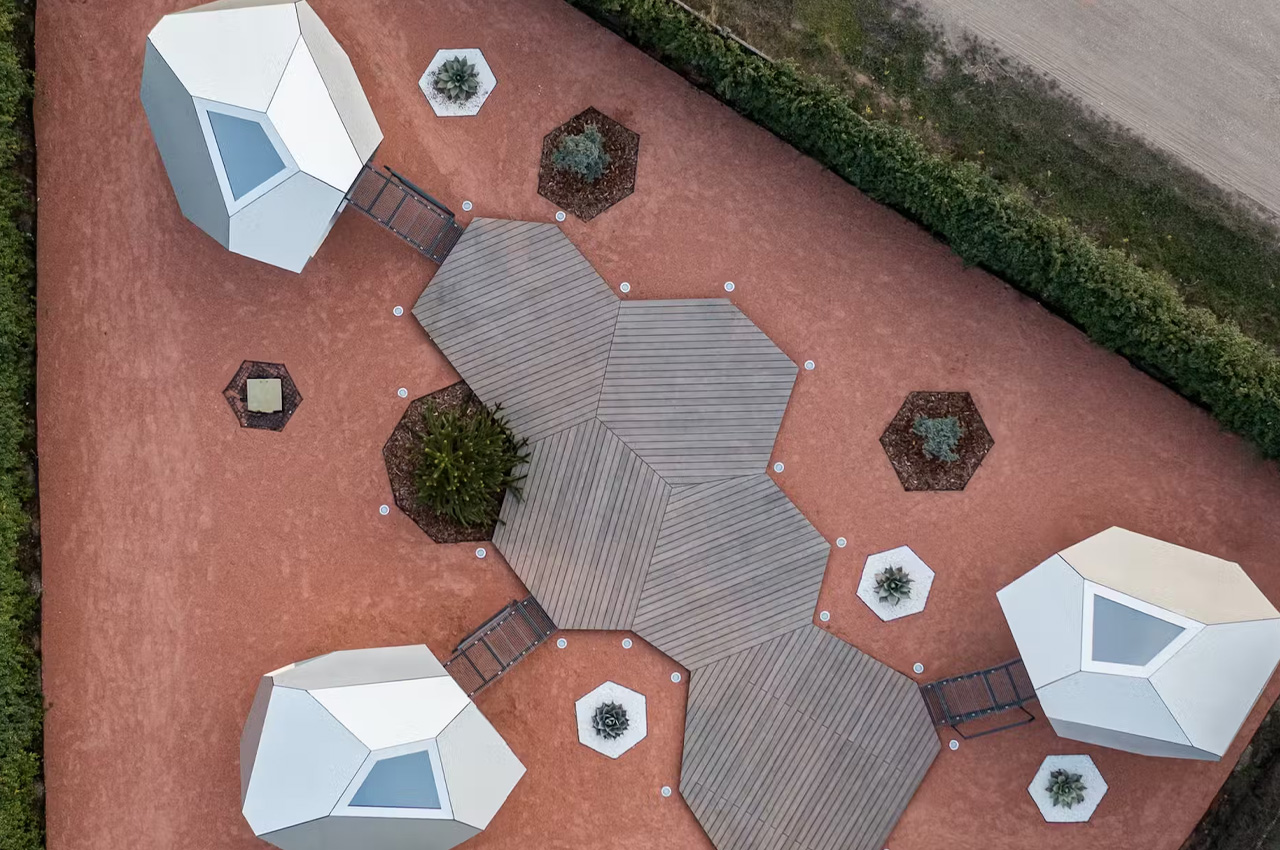
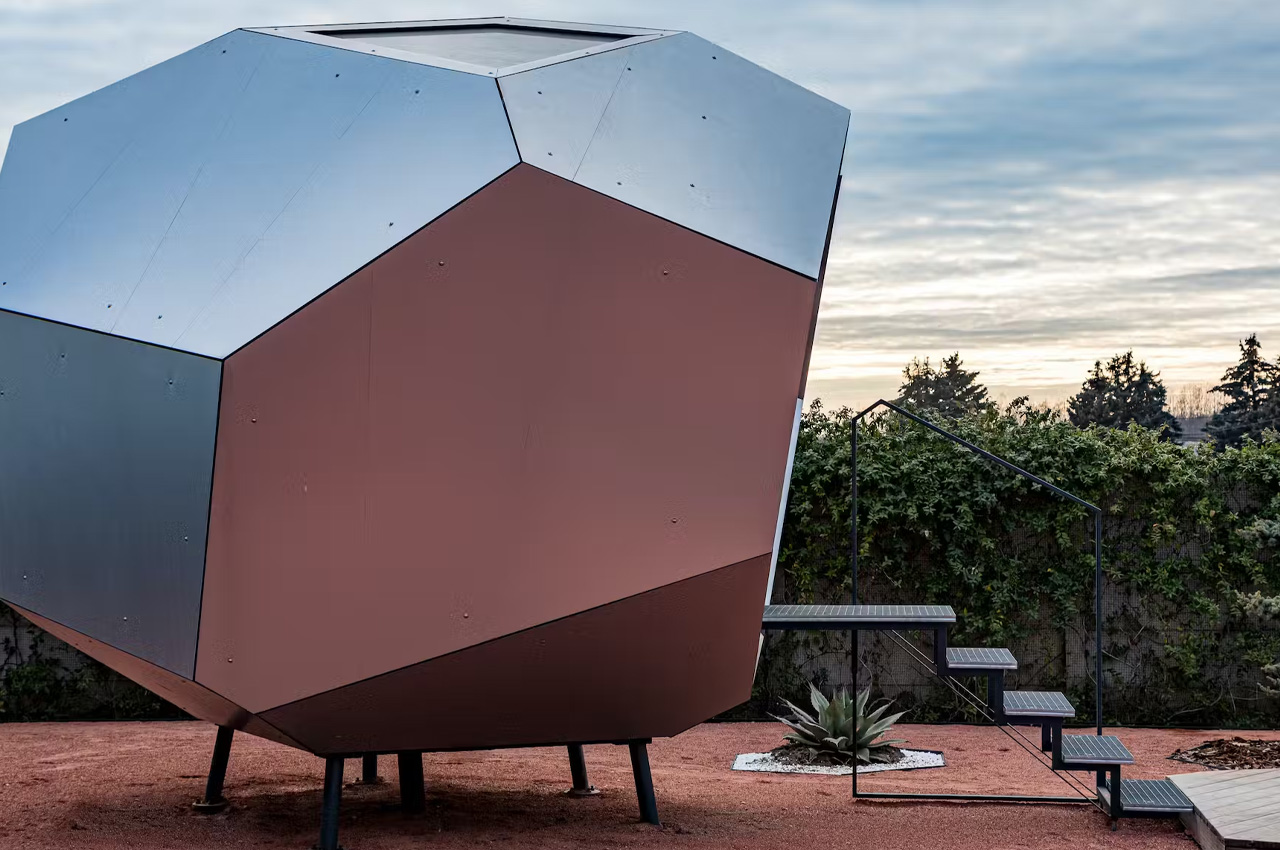
Hello Wood’s original Pebble pod was clad in wood and is now being customized by the firm to have a more futuristic look. The pod is being customized for a fiber optic company, to provide them with three auxiliary meeting rooms. The client wanted three of the pods to be placed in his front yard, he wanted people to look at them and feel as if they’ve just landed on Mars! To achieve this sleek and uber-cool look, the firm covered the pod with aluminum composite panels and utilized many of the latest technologies. The resulting rooms can be used as office rooms, meeting rooms, and creative spaces. The goal was to create spaces that look innovative and provide inspiration to the clients as they work through the day.
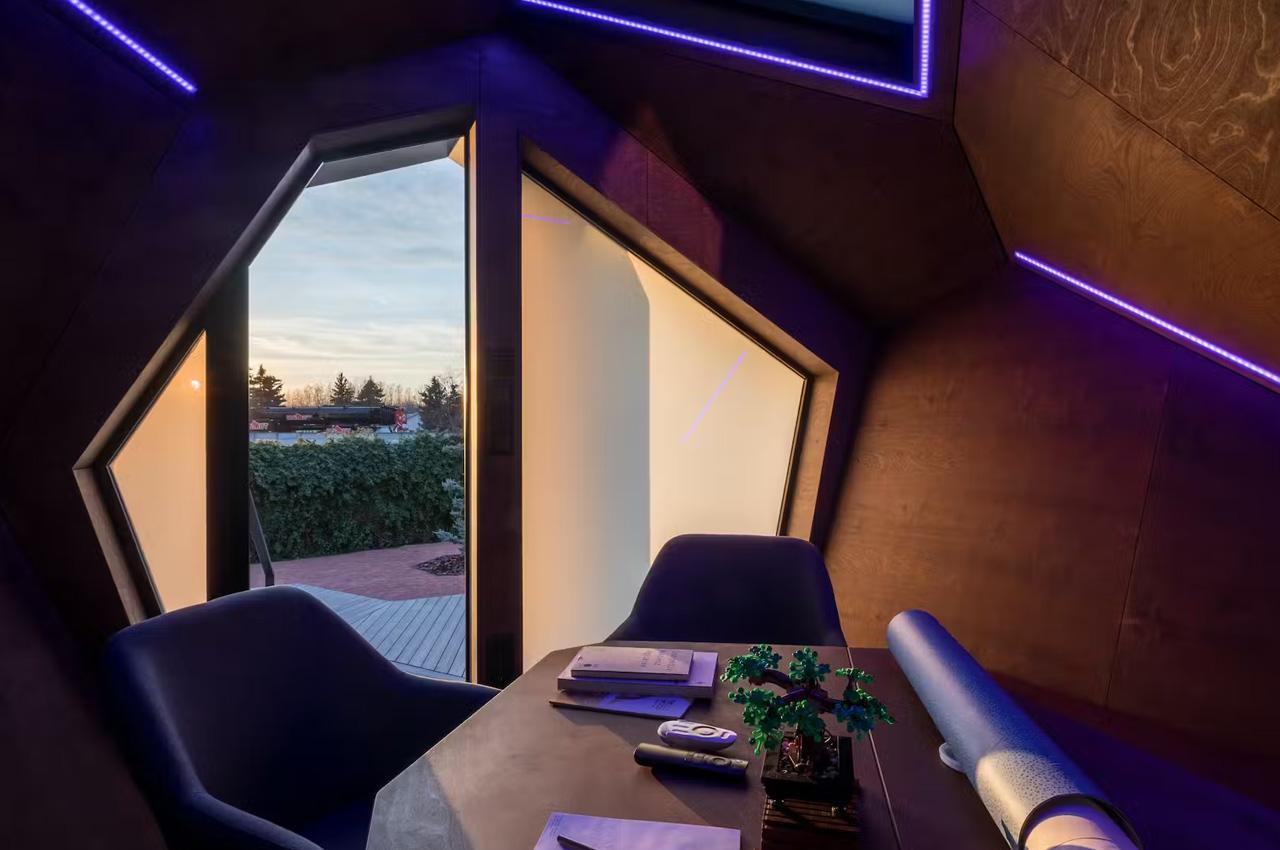
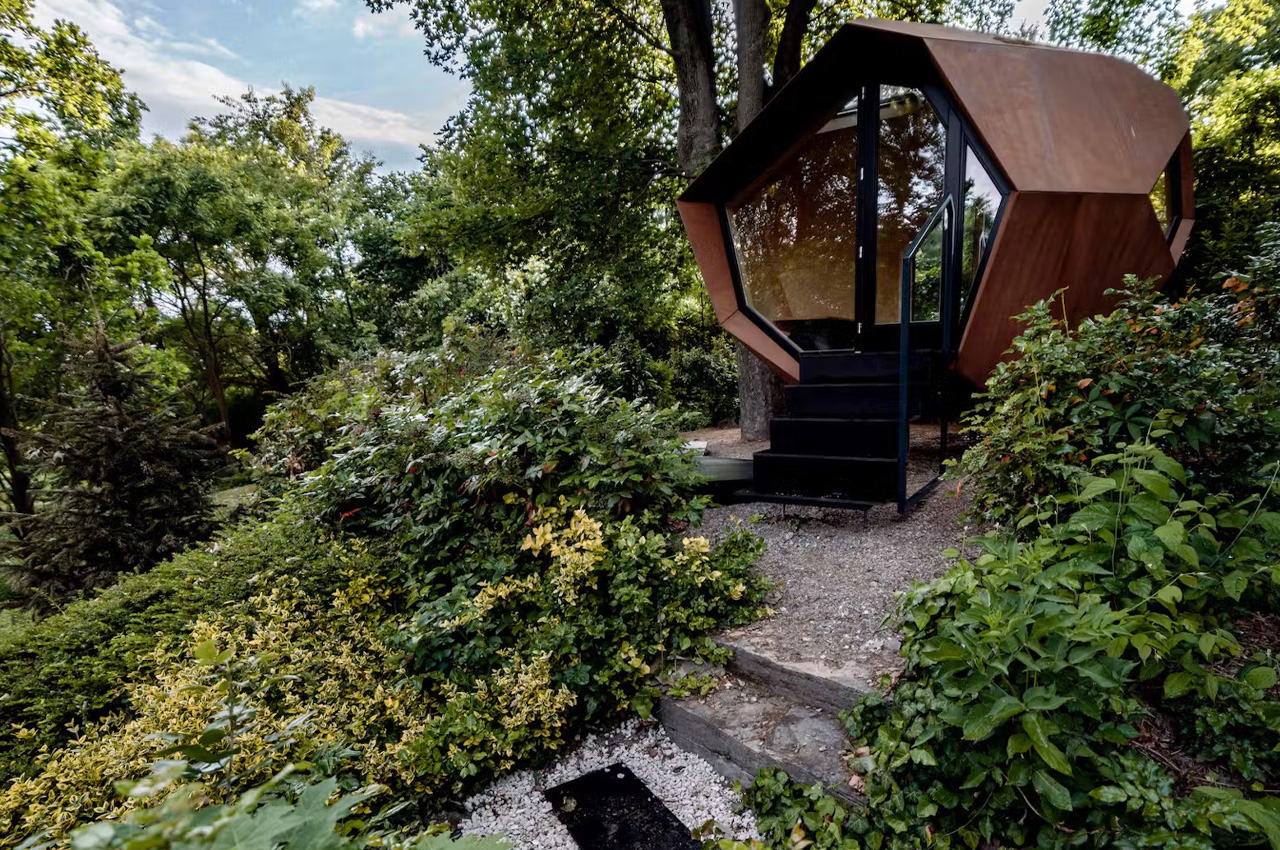
As you enter the pod, you are welcomed by air-conditioned interiors, amped with high-tech features, such as motorized mounts for monitors, LED lighting, and digital boards. The interiors are defined by a glazed entryway, a skylight, as well as two windows, which give the pod a spacious feel, allowing natural light to stream in throughout the day. The amount of glass utilized inside the pod can be customized depending on the user’s requirement.
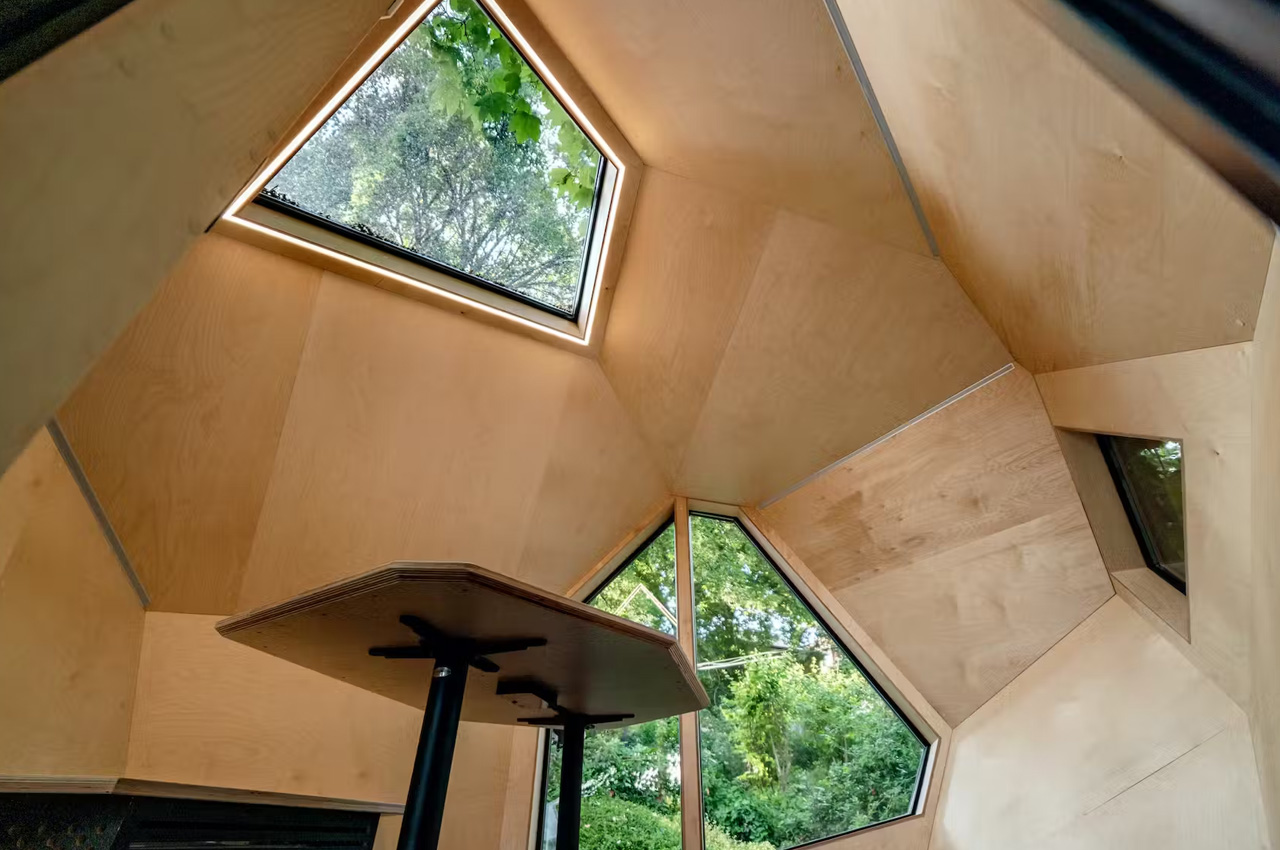
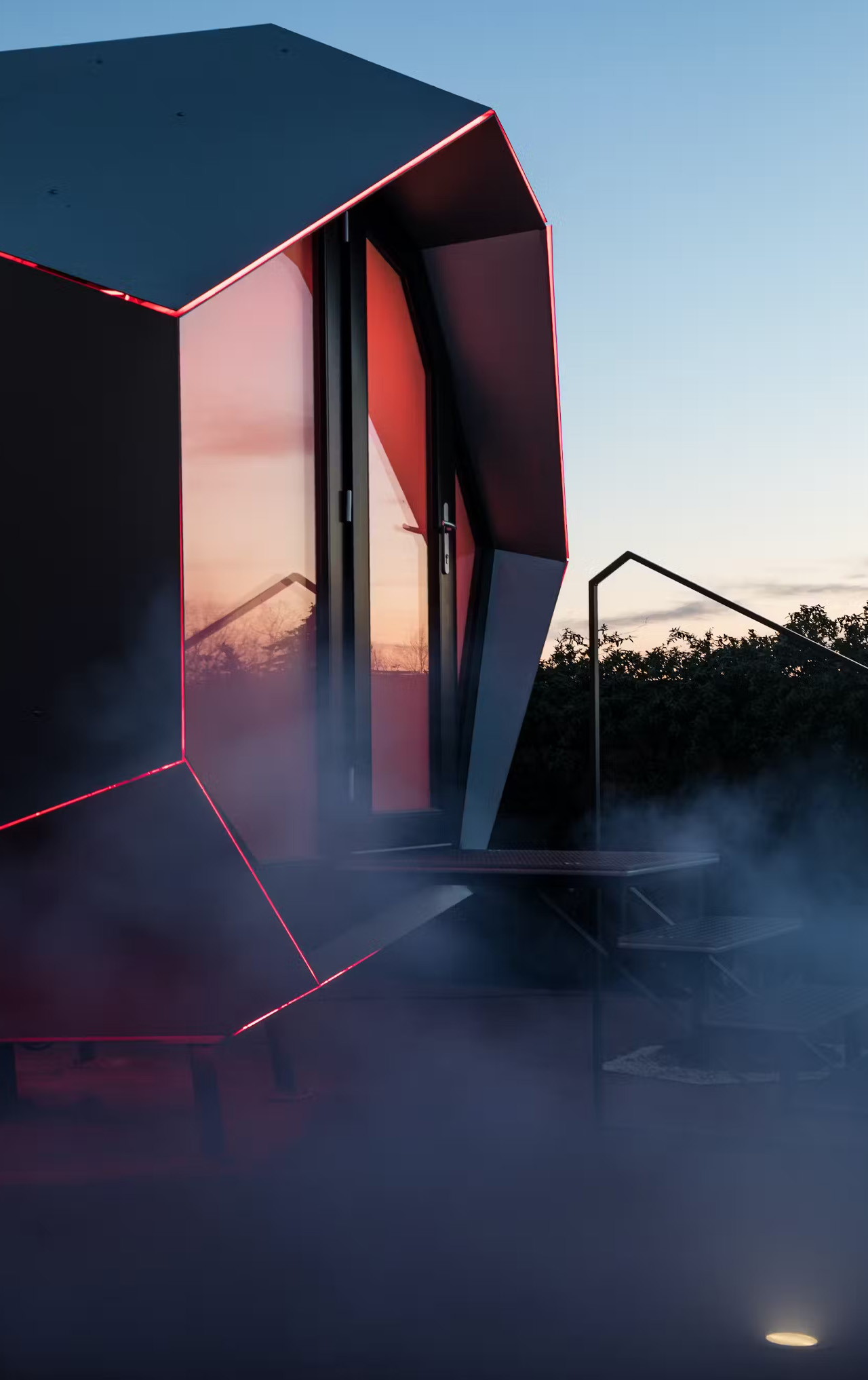
The Pebble pods occupy around 86 square feet and are priced at a starting price point of around $47,7000. This includes the cabin and basic furnishing but does not include shipping and installation costs, which can vary depending on the delivery location. Within Europe, the pods can be shipped on a truck bed in one piece.
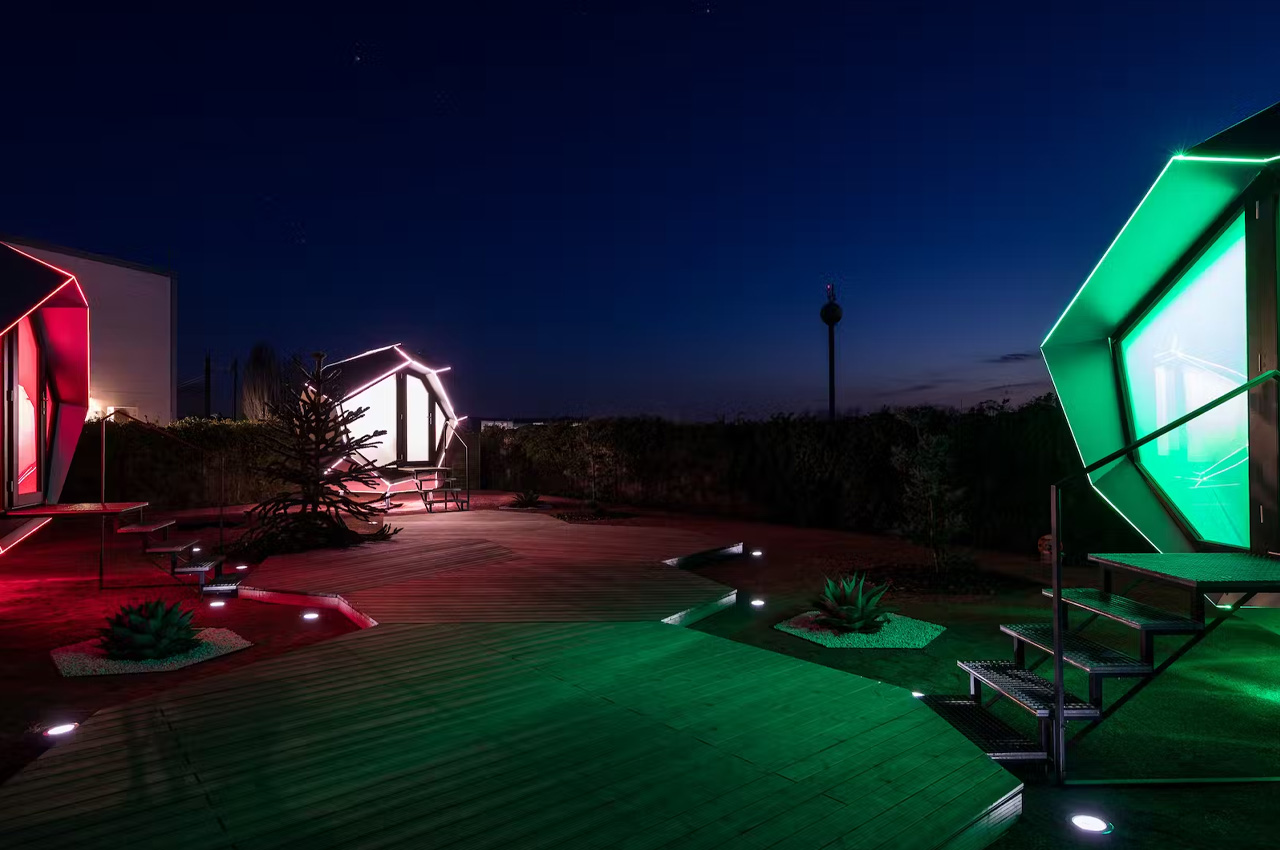
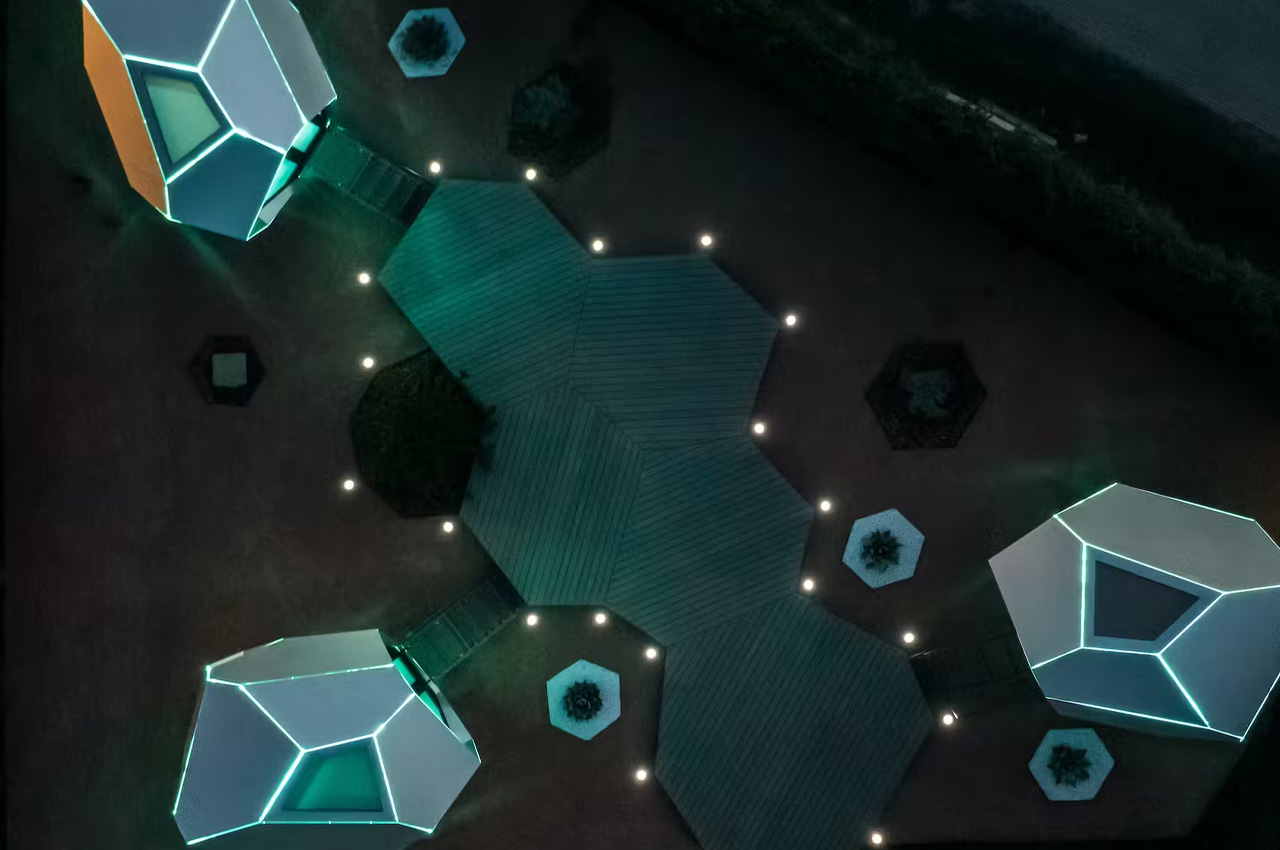
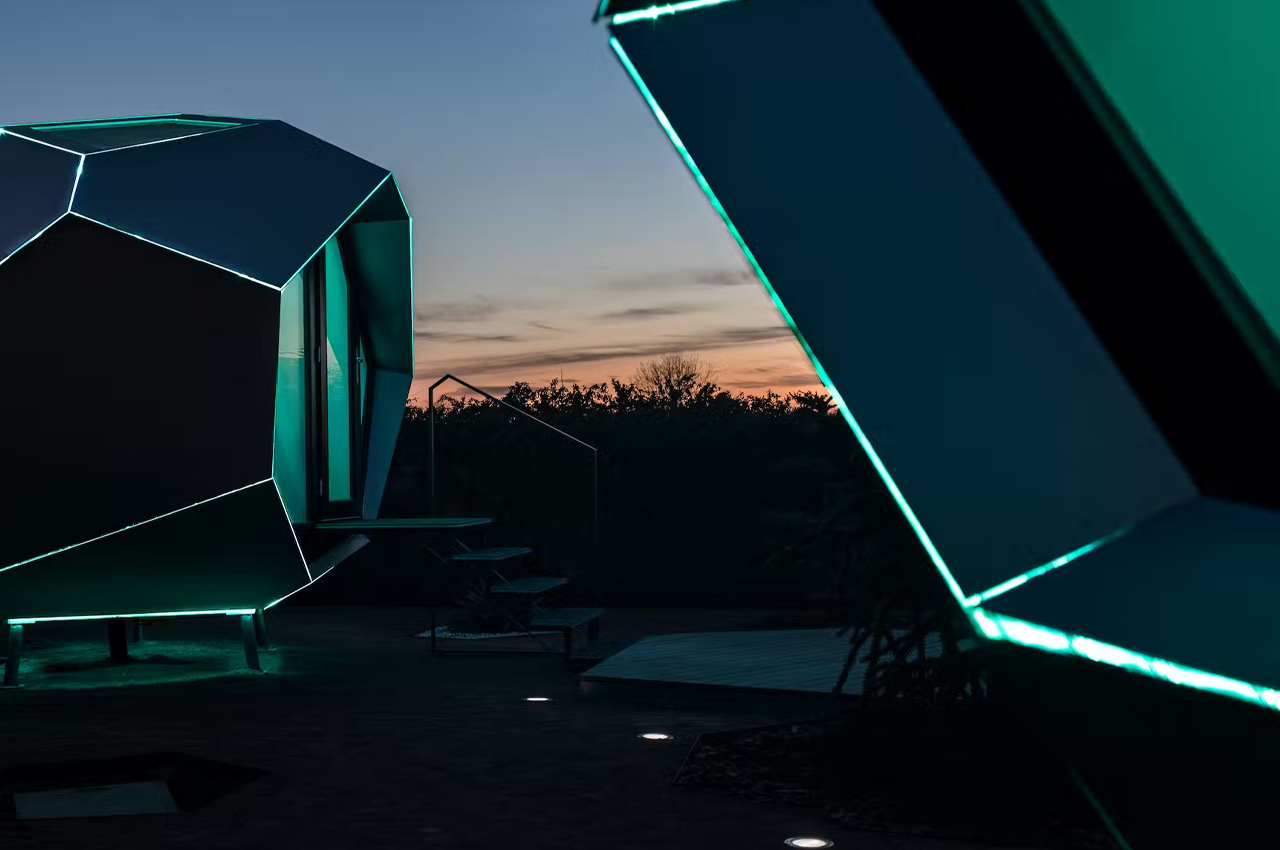
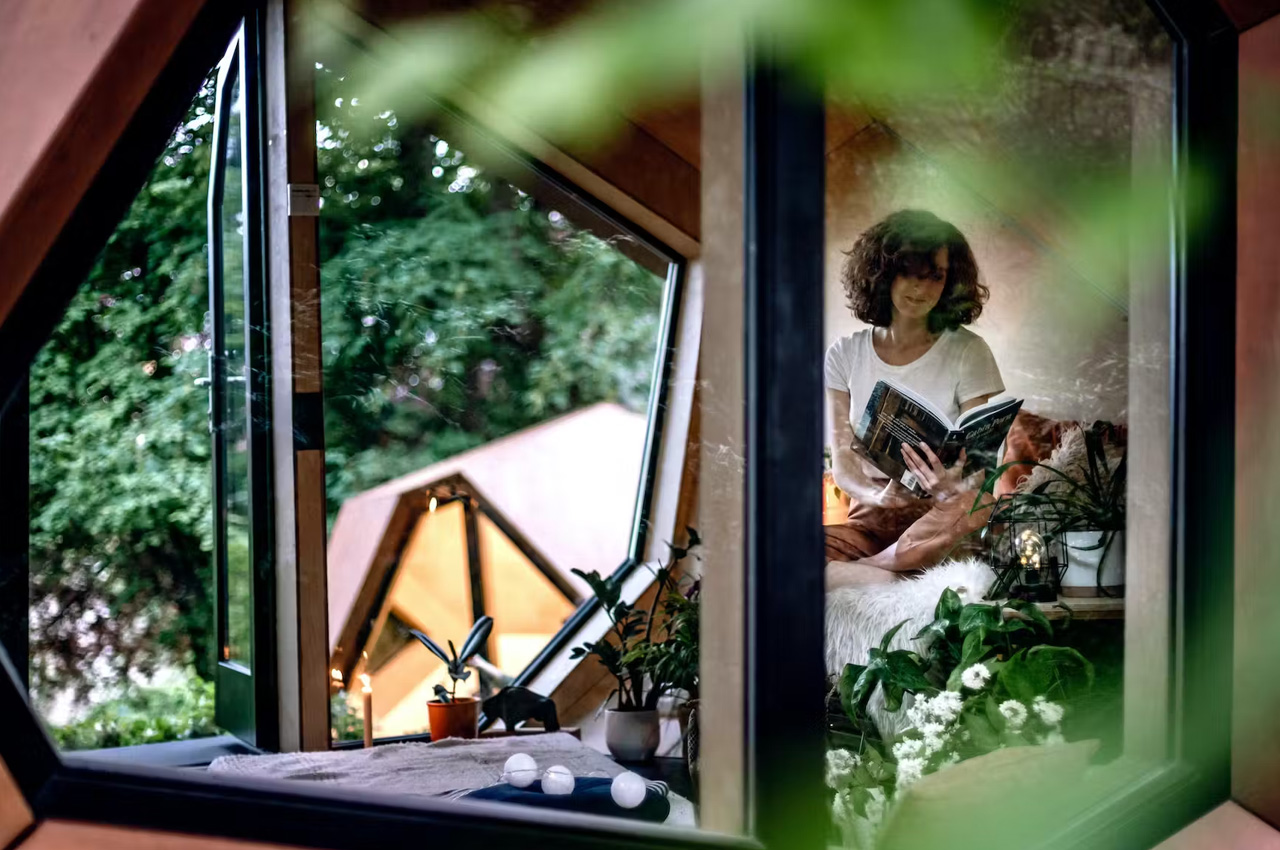
The post Futuristic Prefab Office Pods Make You Feel Like You’ve Landed On The Moon first appeared on Yanko Design.
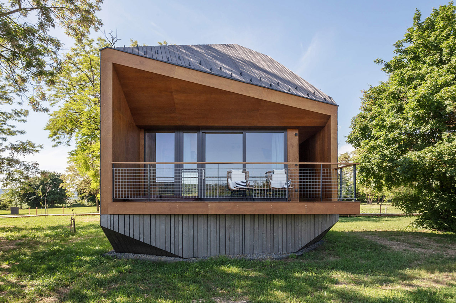
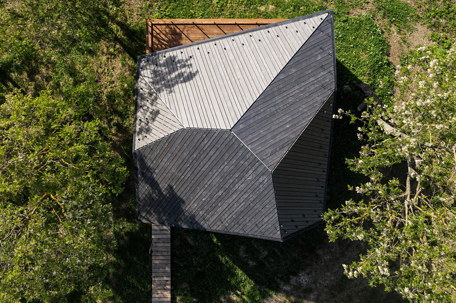
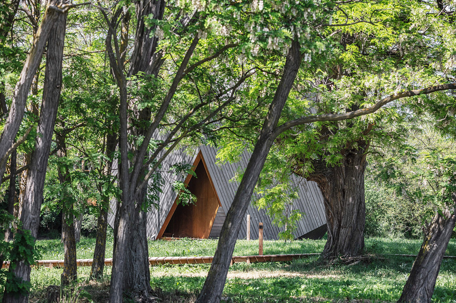
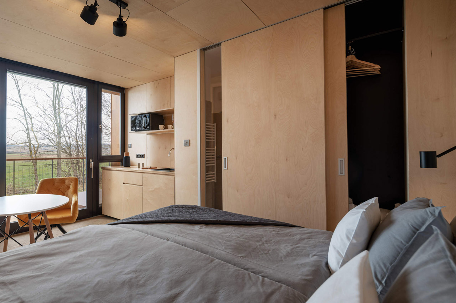
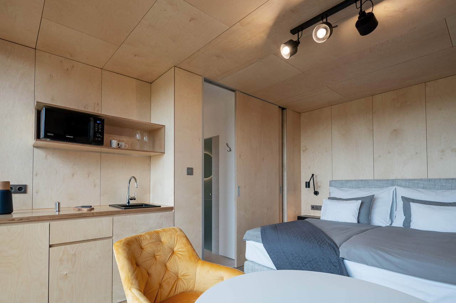
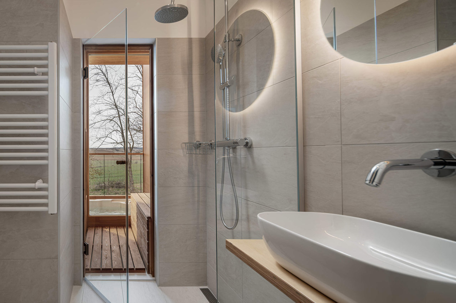
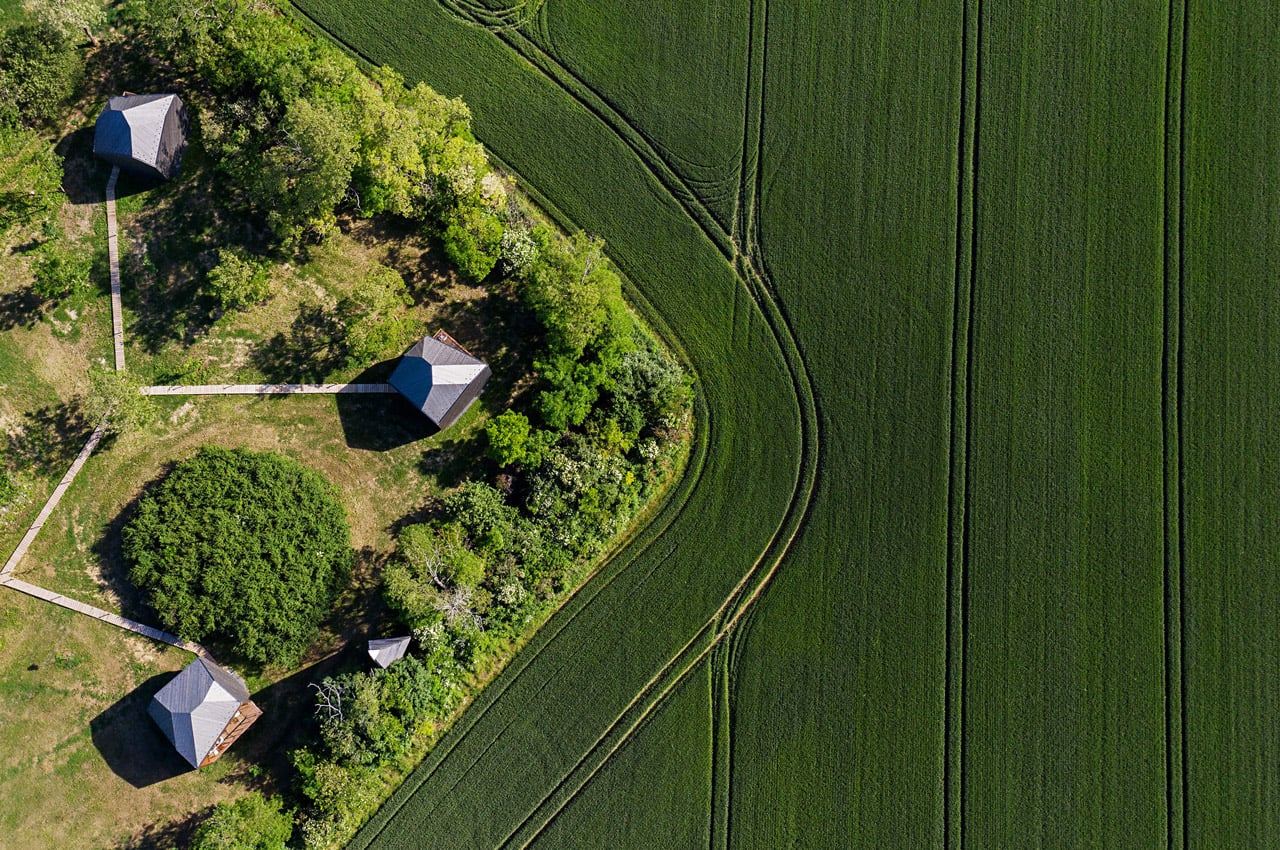
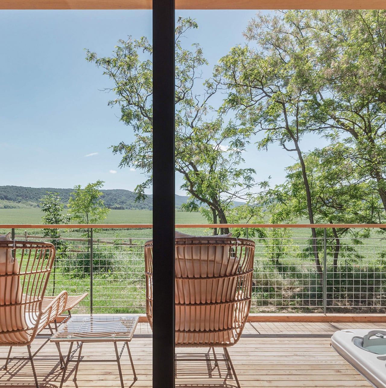
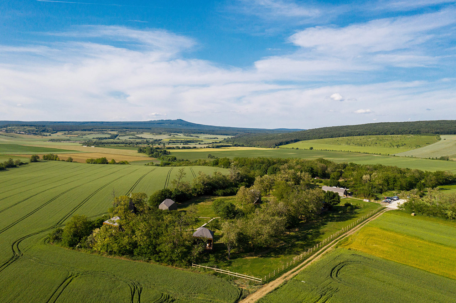
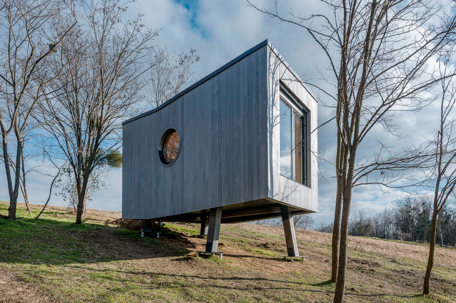
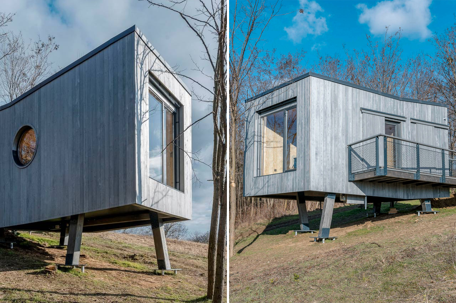
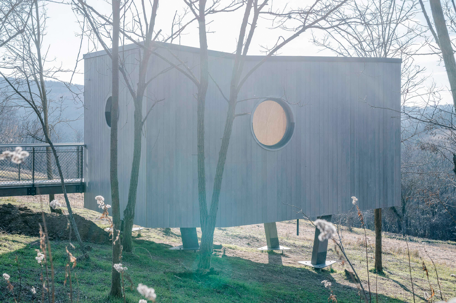
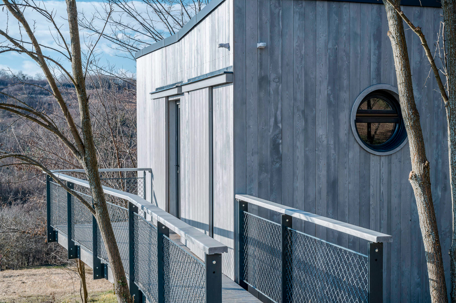
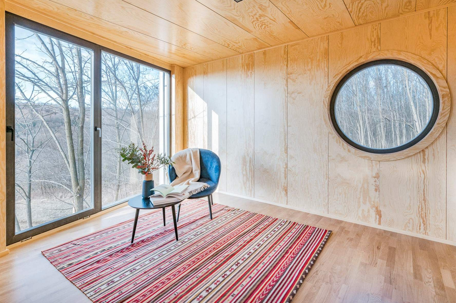
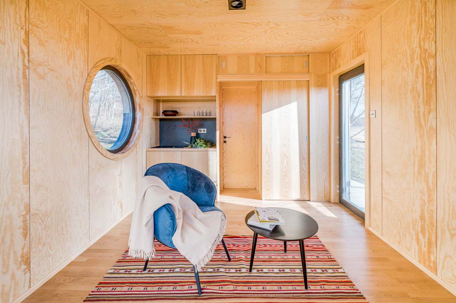
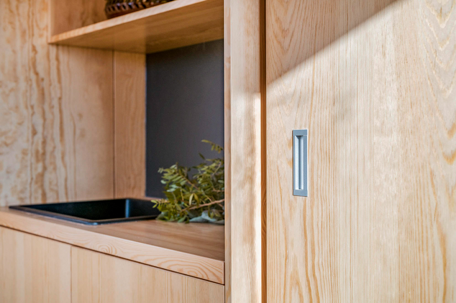
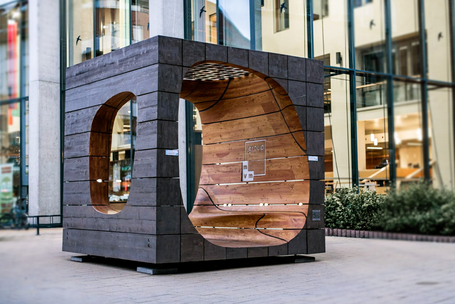
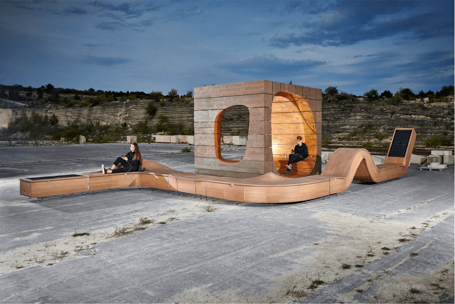
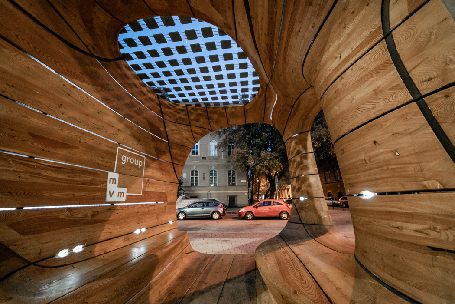
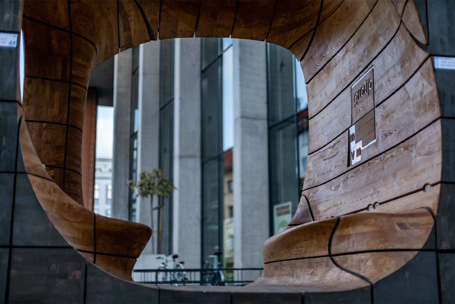
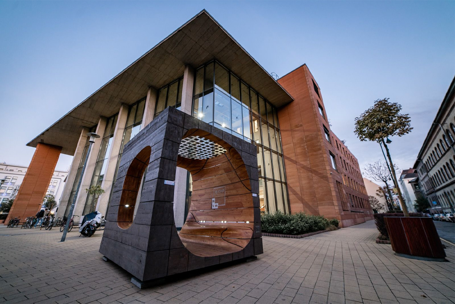
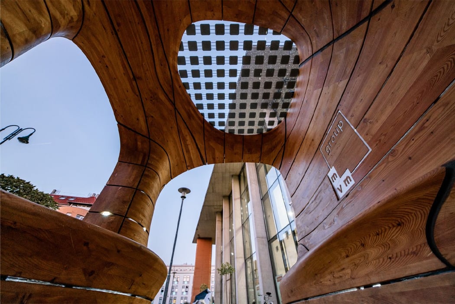
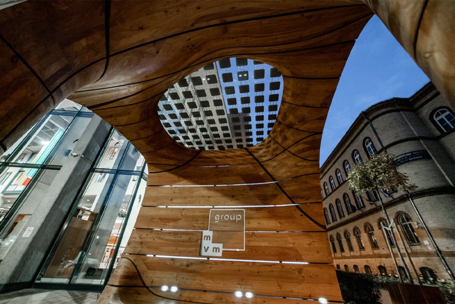
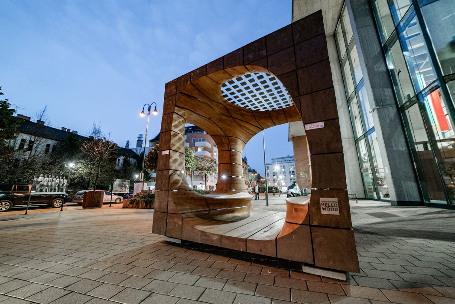
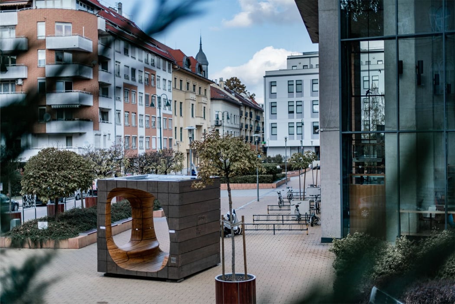
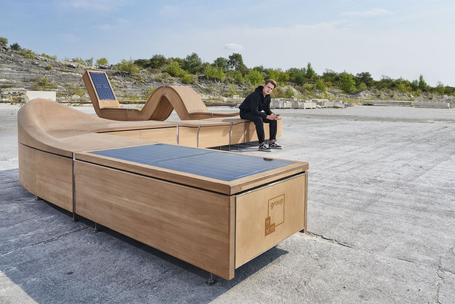 The City Snake appears as more of a traditional city bench, with raised edges and panels for reclined sitting.
The City Snake appears as more of a traditional city bench, with raised edges and panels for reclined sitting.