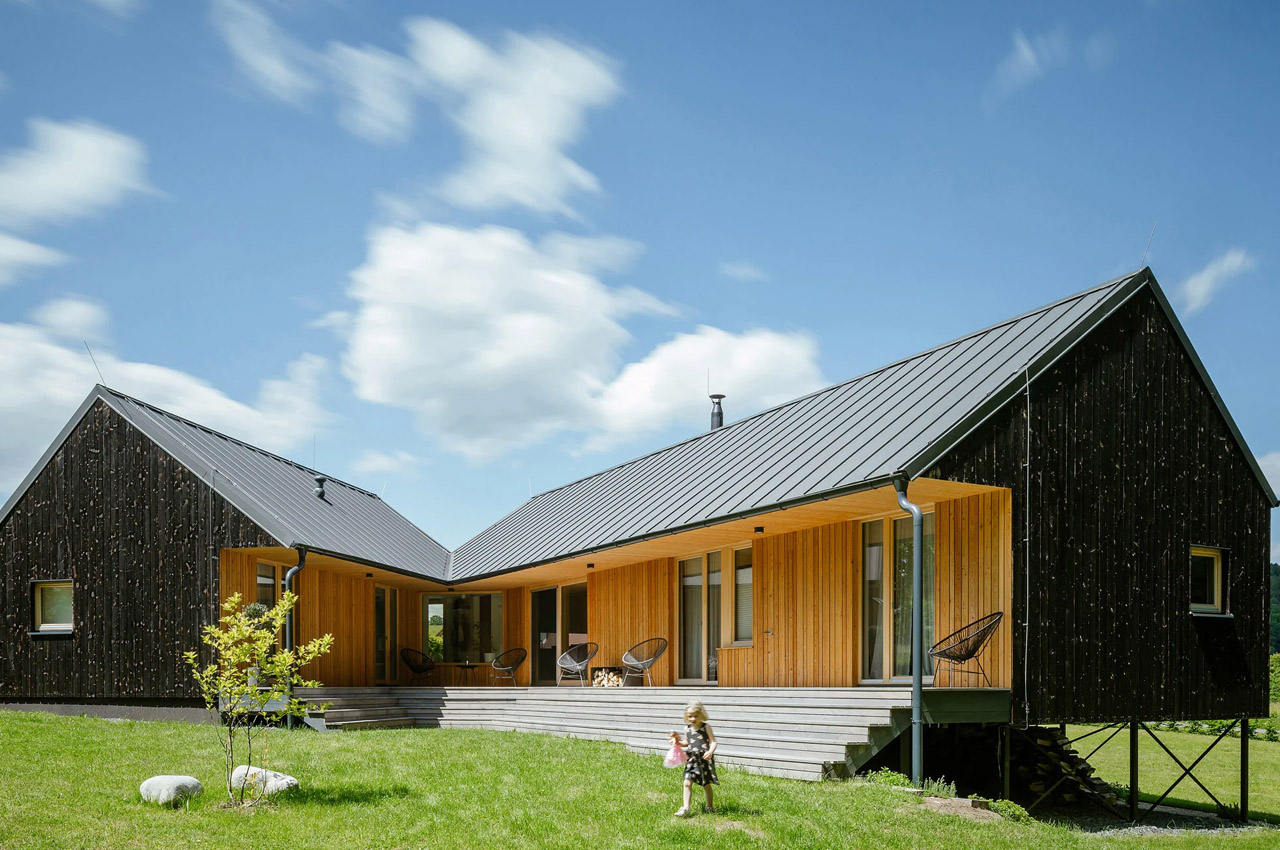
Nestled on the south edge of the Czech village of Rybí, is a V-shaped house that consists of two elongated volumes that intersect one another, and feature pitched roofs. Called the ‘House with In-law Suite’, this house functions as a communal living space for a family of four, and their grandparents. The family hoped for a space that they could all share, but with an element of privacy and separation. And KLAR architects really managed to do that! Especially considering that most of the site was predetermined by the minimum required setbacks from existing underground gas storage tanks and from the forest edge.
Designer: KLAR
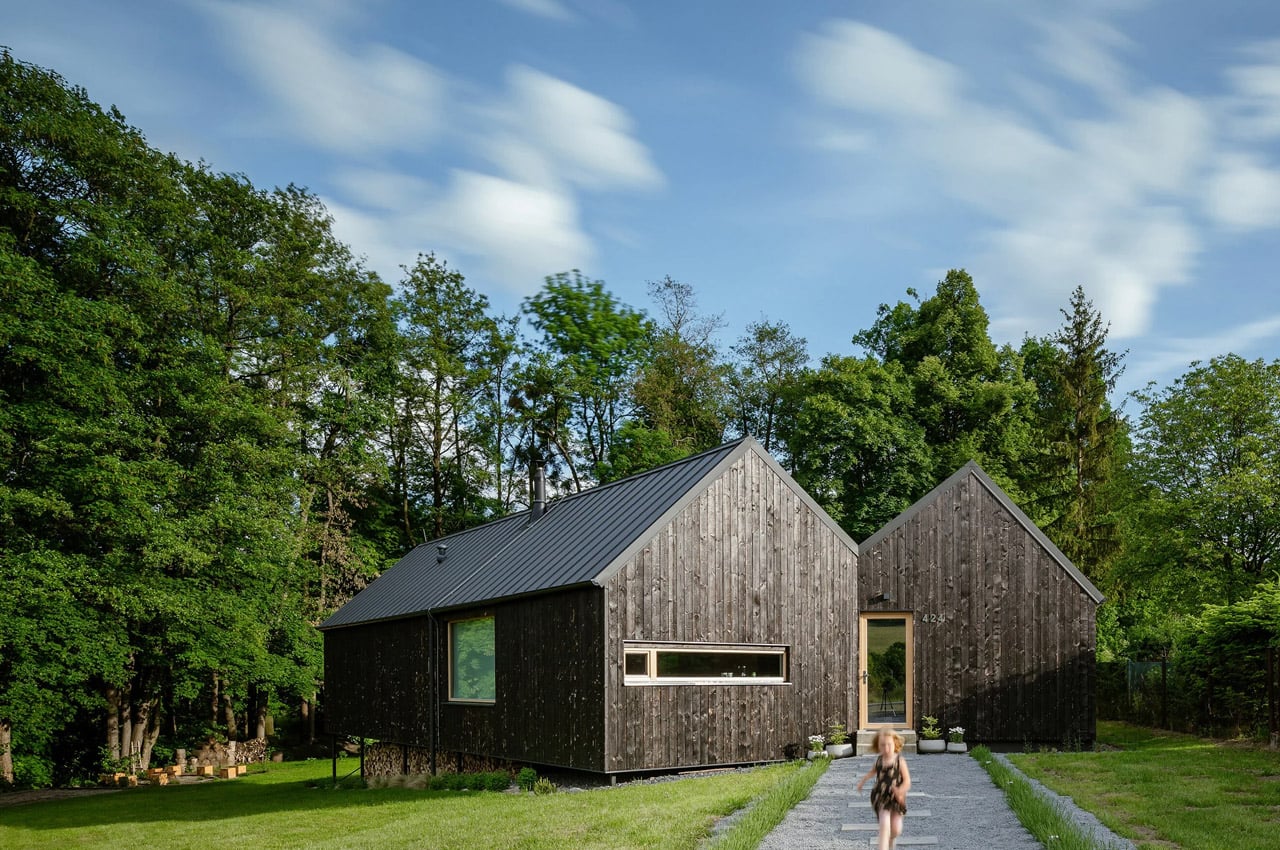
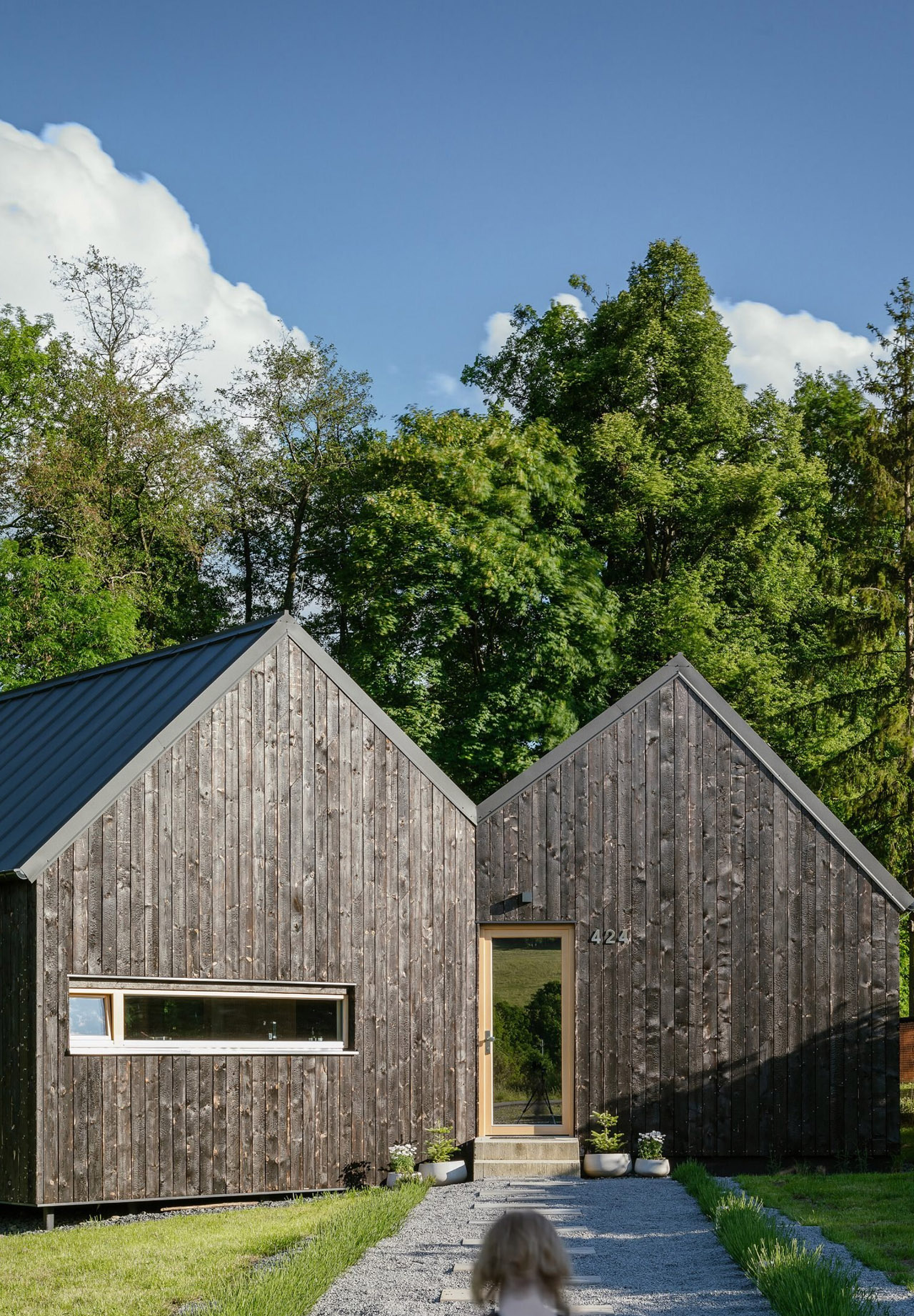
“After considering the budget limitations, program requirements, and the preferred choice of a wood structure building, our final decision was to adopt a rational approach with repeating structural elements,” KLAR said.
The clients had a few requests – they wanted the home to be built from wood, and to be a sustainable structure that is easy and economical to build. They also wanted to partially build the timber home themselves. The result was a simple and minimal wooden structure with a pitched roof, that is quite reminiscent of the homes found in the Beskydy region, where the house is located.
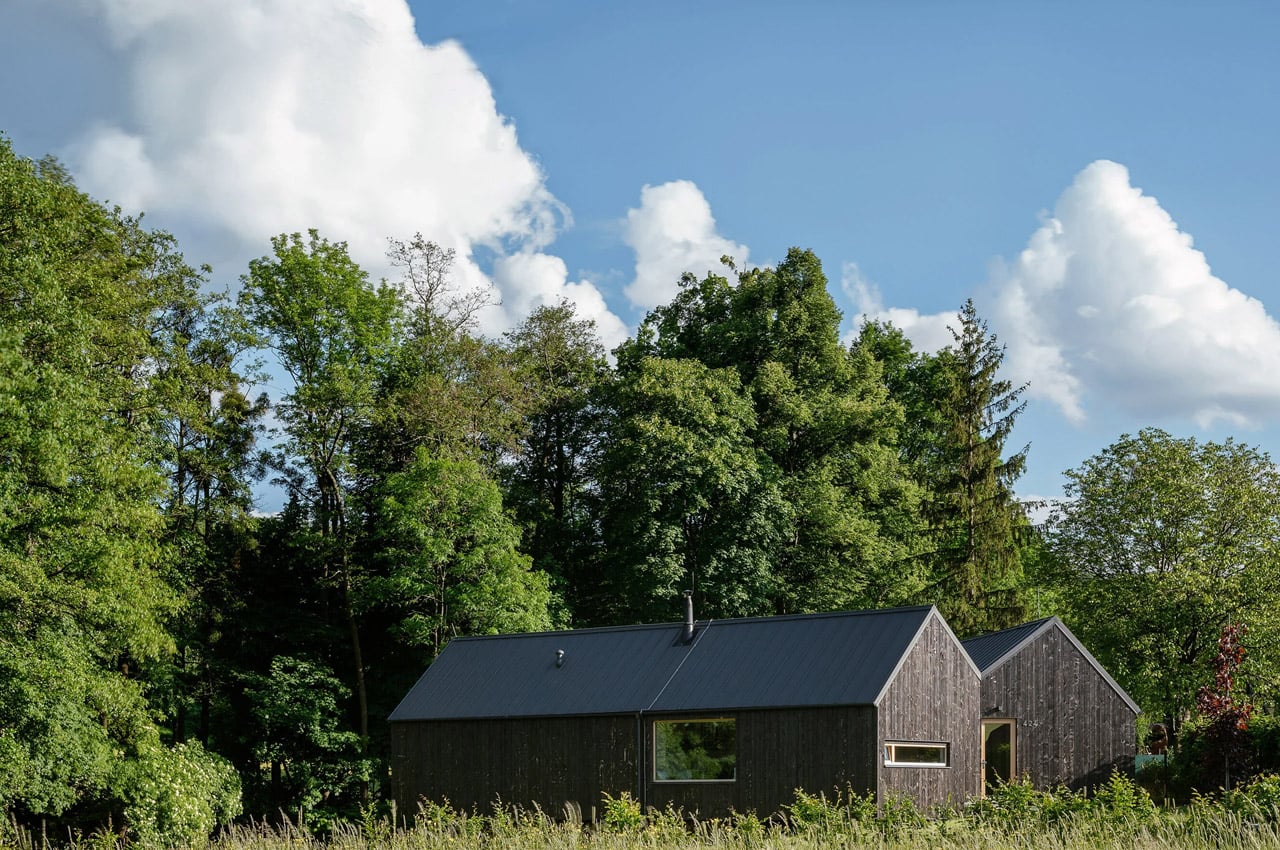
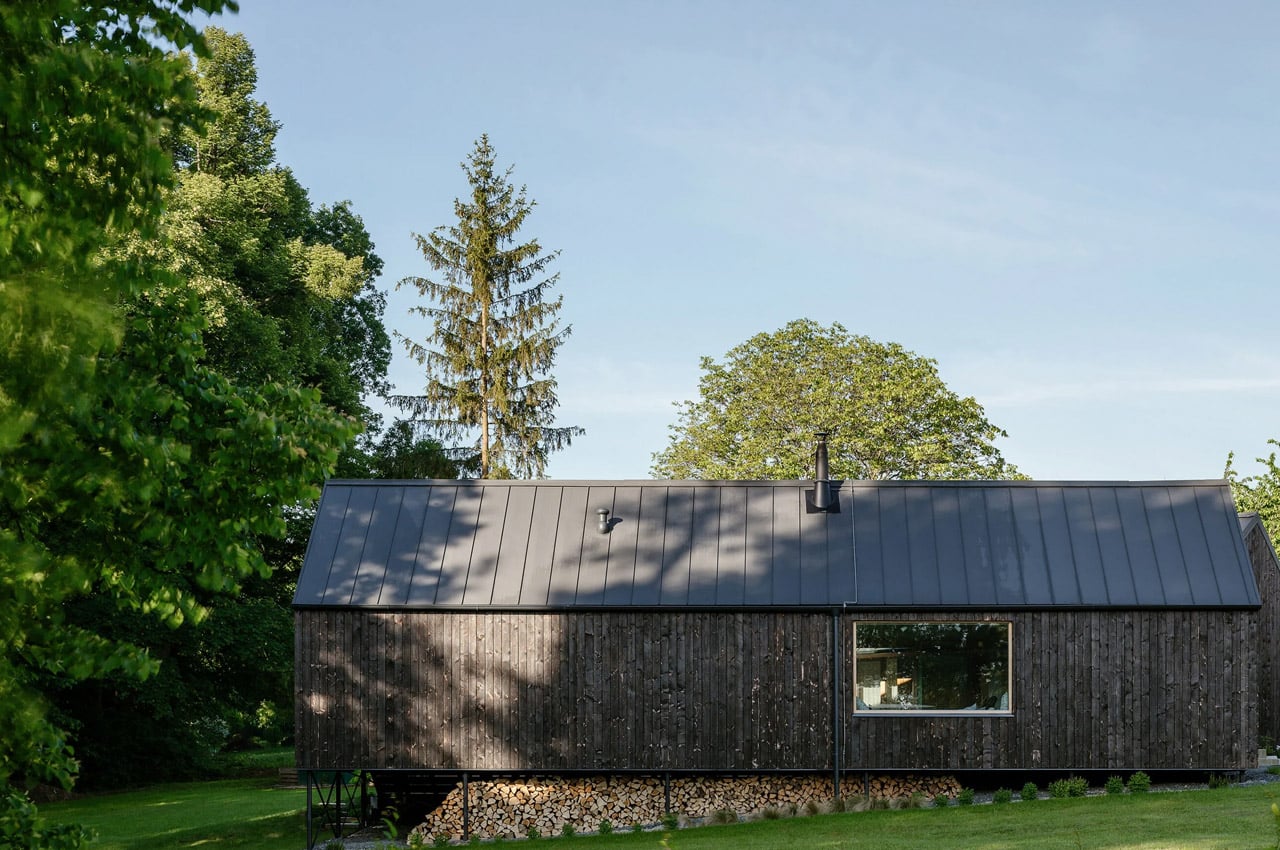
“The house was constructed using a timber frame and structural sheet-wood panels, with different types of foundations used for the two wings. The in-law suite uses reinforced concrete strip foundations while the family home is raised from the ground on thin steel stilts,” the architects said.
“This gives a certain lightweight quality to the building, reducing its scale and impact on the soil,” they concluded.
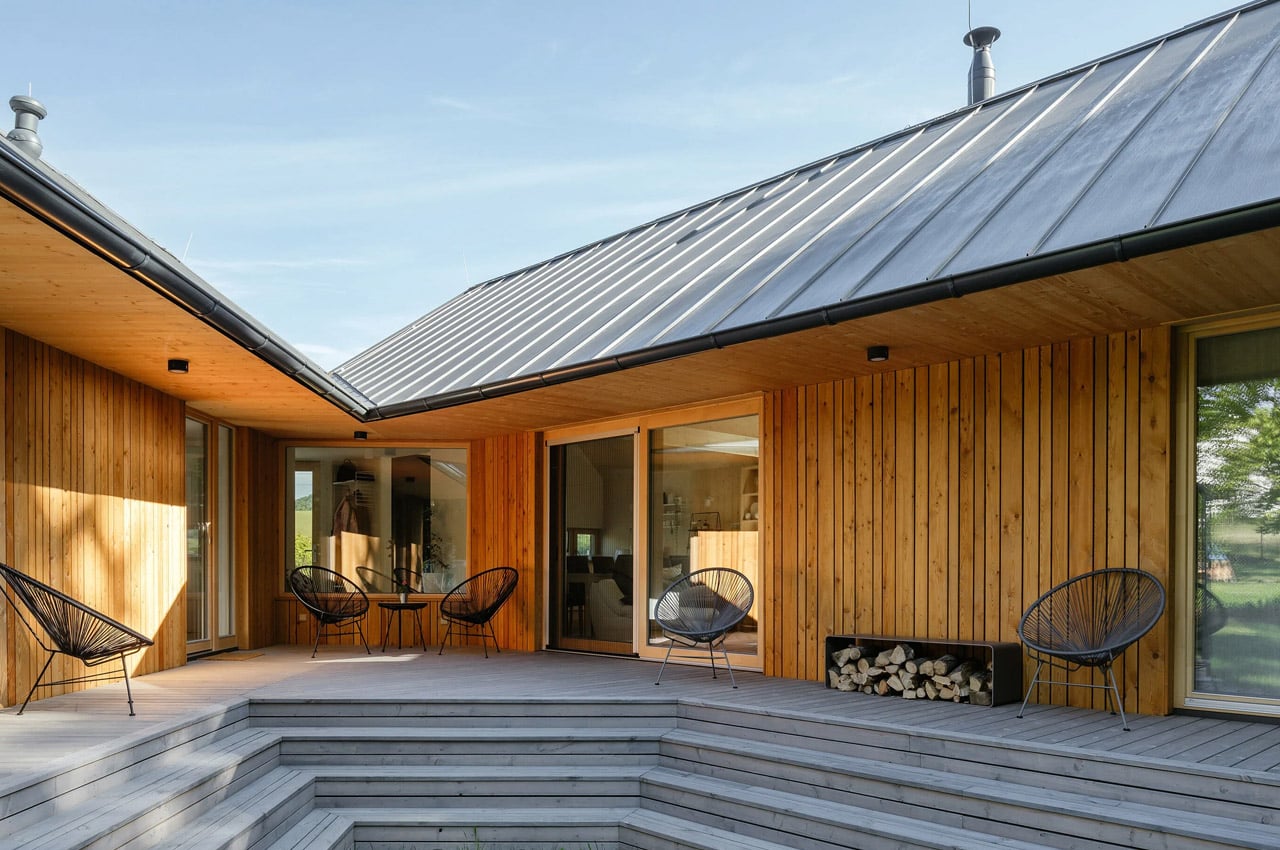
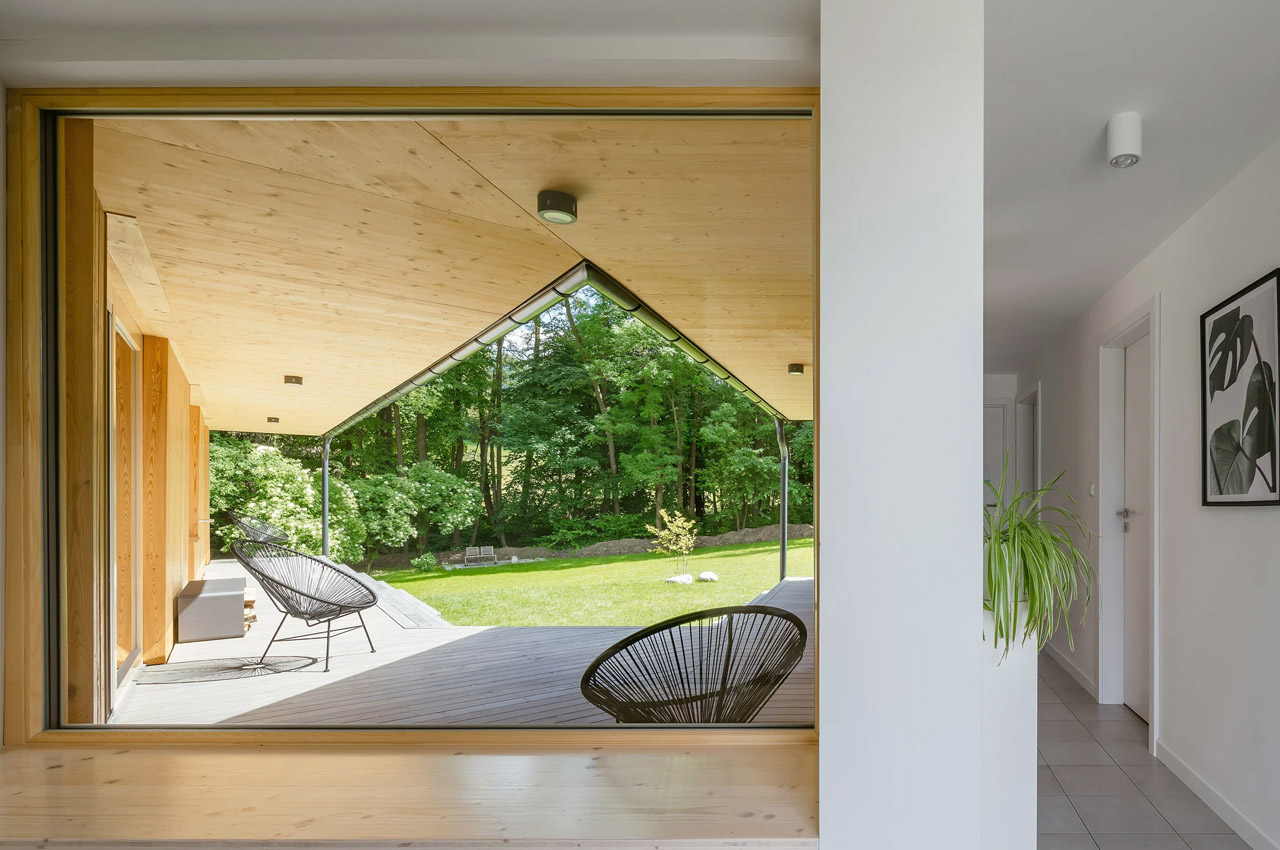
If you look closely, the two volumes seem to merge into one another at the entrance of the home. The two intersected wings then extend alongside the courtyard and have been gifted with surreal views of the surrounding forest. The courtyard faces the southern side and forms a peaceful triangle that kids could play around in. A roof overhang shades a wide deck, which stretches all along the length of the house. The deck and courtyard are connected via steps, so you can easily move to and fro the house. There are beautiful trees growing all around, so you can truly enjoy nature.
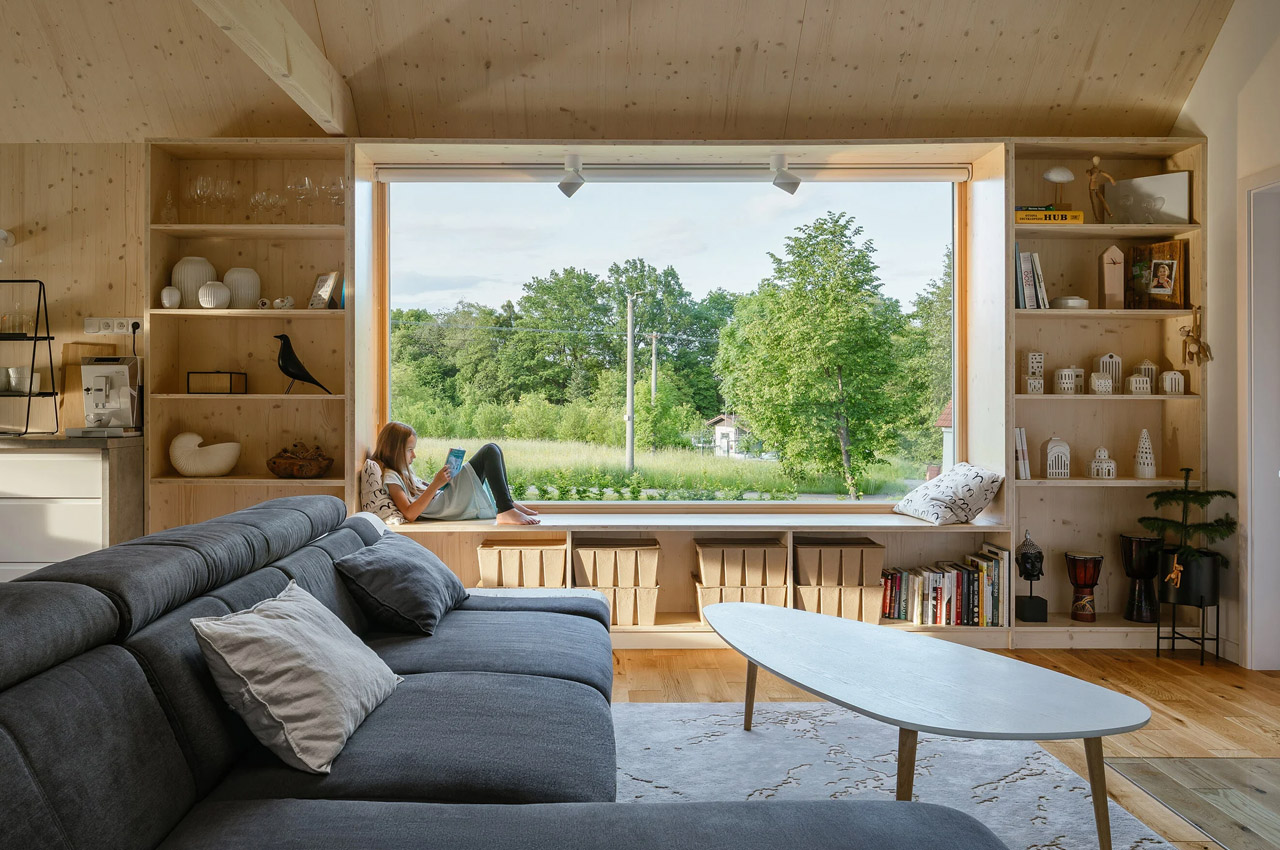
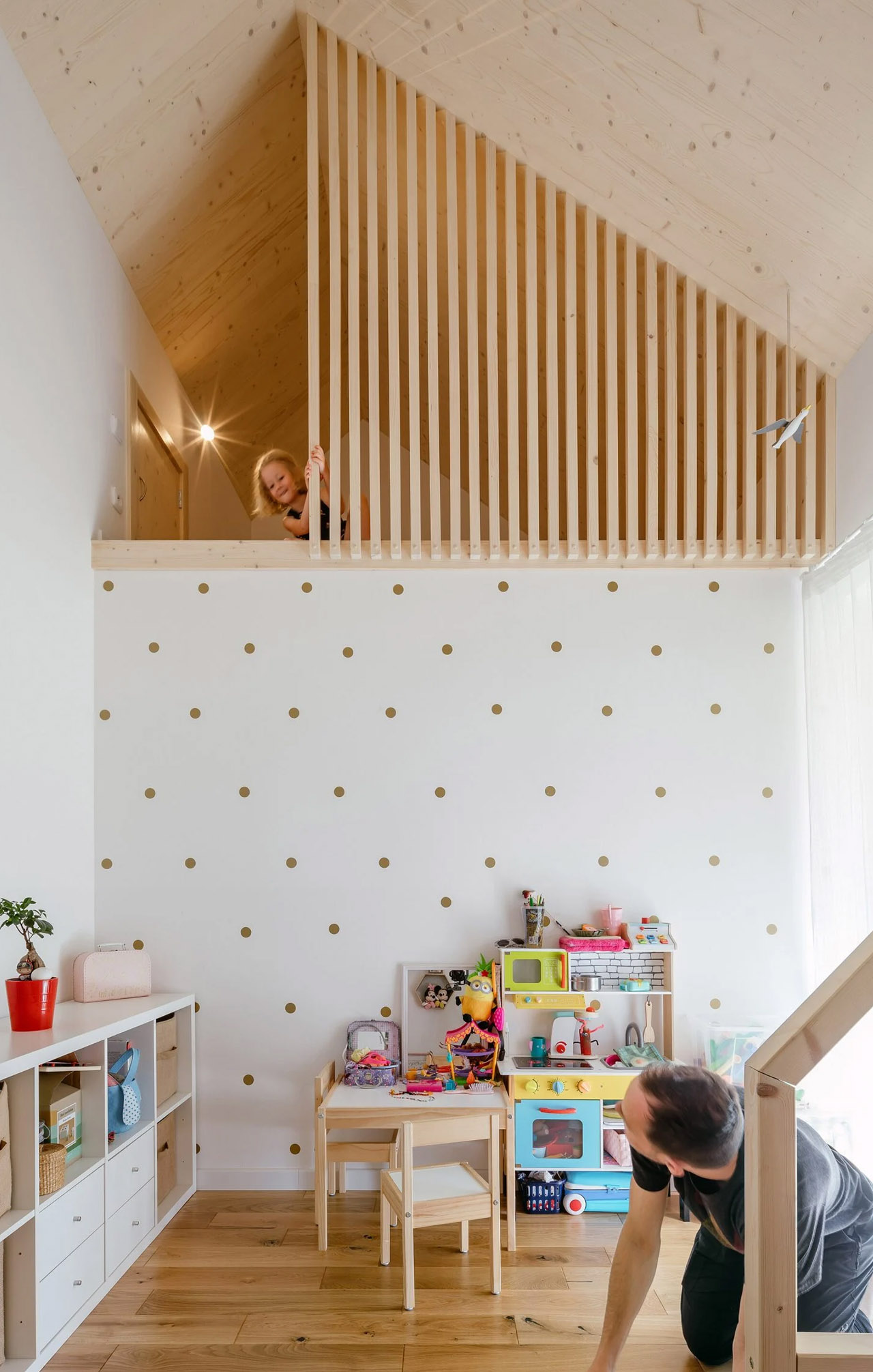
Where the two wings of the home intersect, you can find a vestibule. On one side, a door leads you to the main living area, while a corridor on the other side leads to the mechanical room, a bathroom, and the grandparent’s room. The family wing is a cozy open-plan space, amped with a kitchen, and dining area. If you move further inside, you’ll find the children’s bedroom, the main bathroom, and the master bedroom. What I absolutely love, is how you can access the deck from each room!
The dark timber exterior, open and spacious interiors, the gentle green courtyard, and a sense of privacy in every corner make the House with In-law Suite a rather unique and special home. You don’t often see homes designed so smartly and efficiently, especially when supported by a low budget.
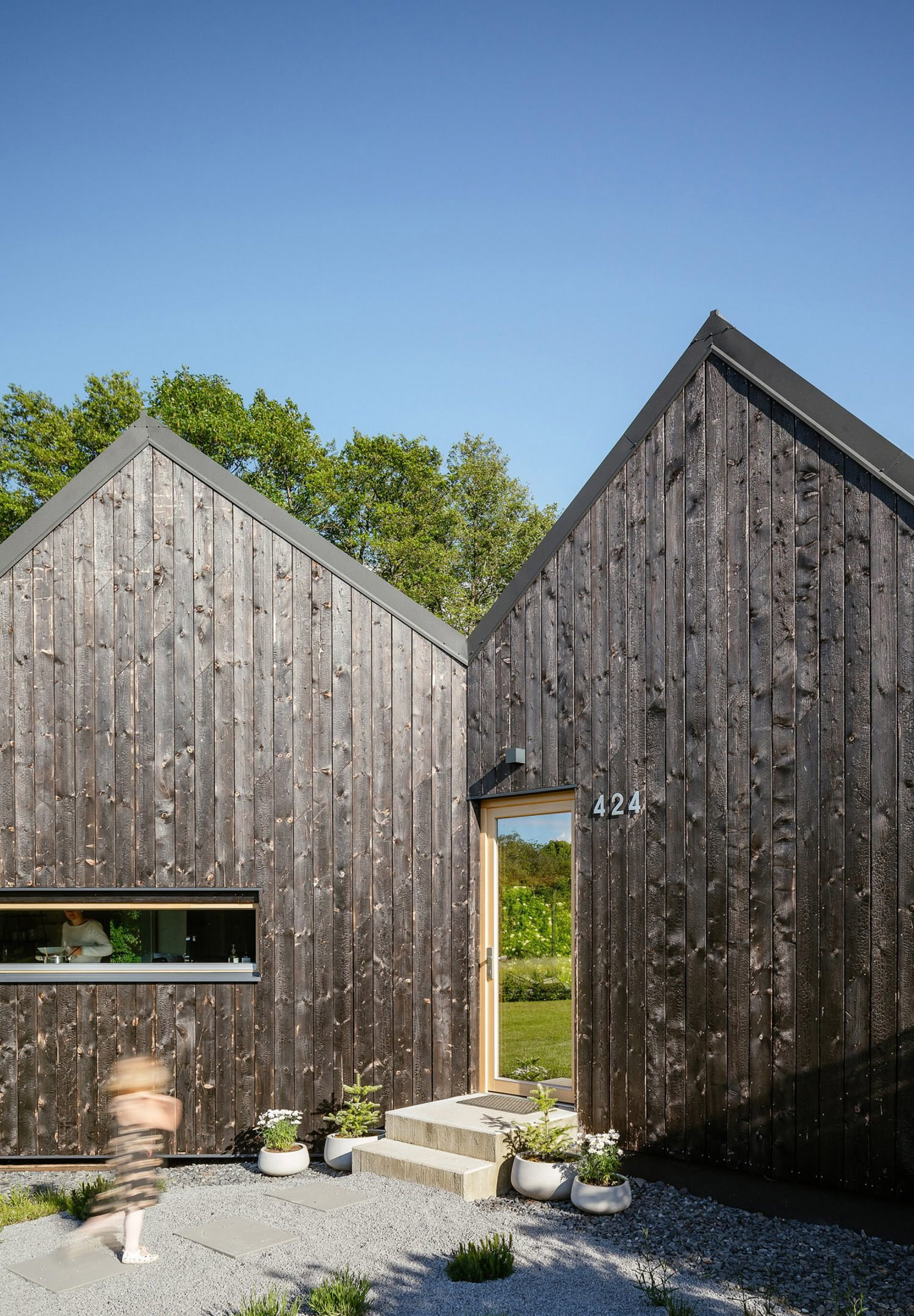
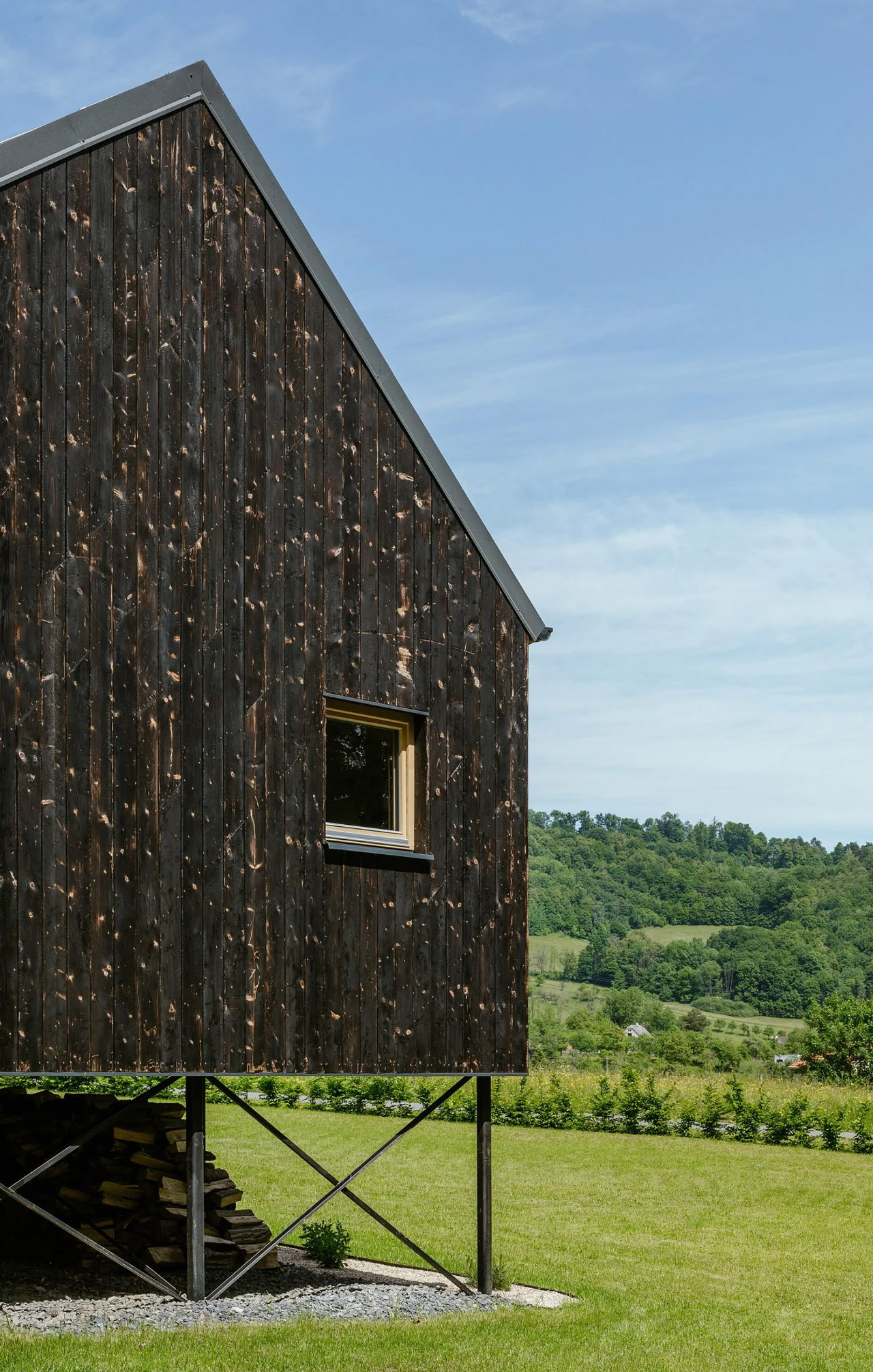
The post This V-shaped timber home in a Czech village features two elongated volumes intersecting each other first appeared on Yanko Design.