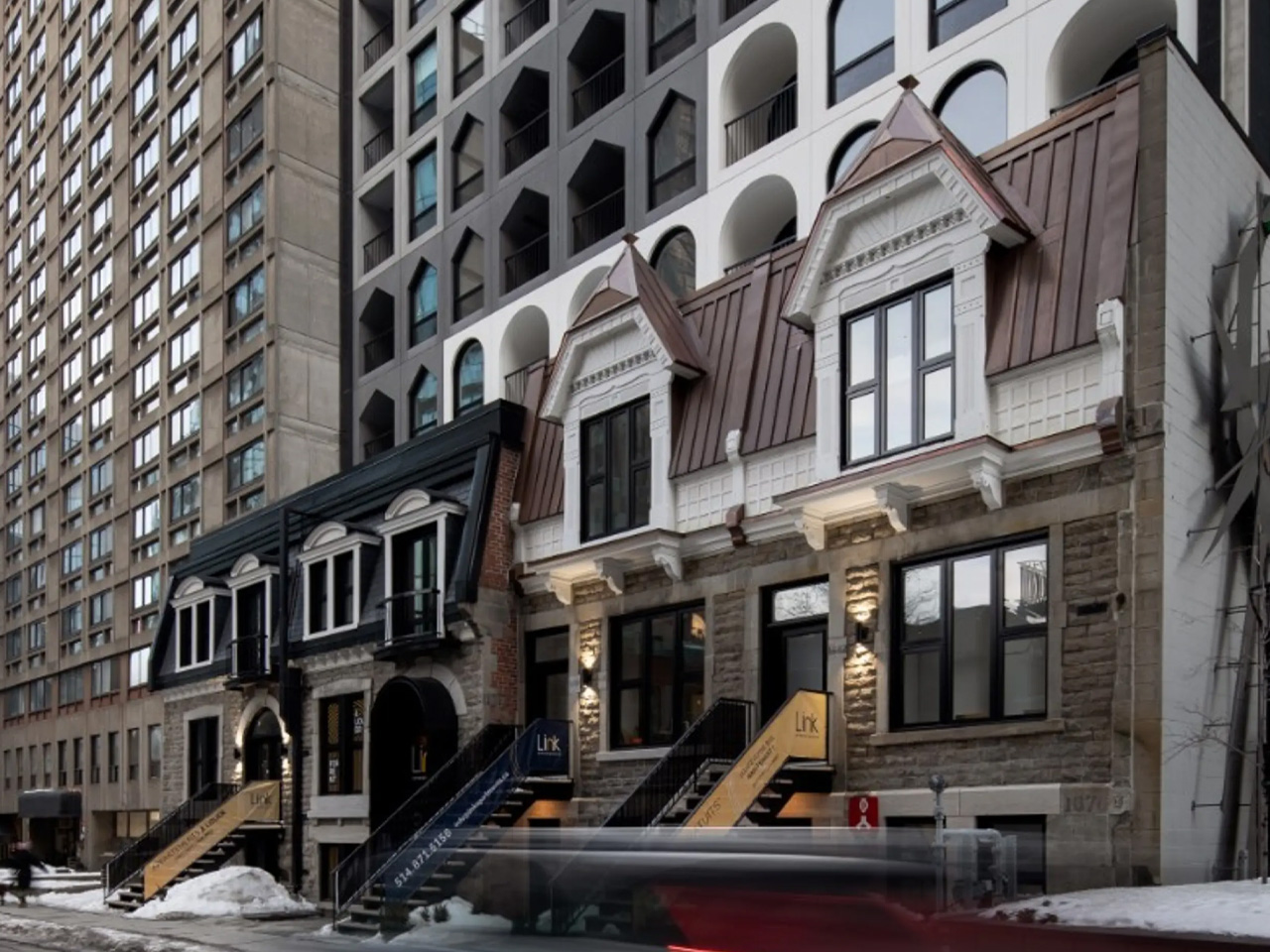
Canada-based ACDF Architectural firm recently designed an impressive 19-story apartment building in downtown Montreal. It is called the LINK Tower, and it beautifully merges contemporary architectural design with the preservation of historical Victorian facades. This forms a seamless and interesting combination of the old and the new, in the center of Shaughnessy Village.
It is designed to be an innovative solution to the city’s requirement for student housing. ACDF Architecture adopted a preservation-first approach, and saved three historic facades, instead of demolishing them. The Victorian facades were incorporated into the new construction.
Designer: ACDF Architectural Firm

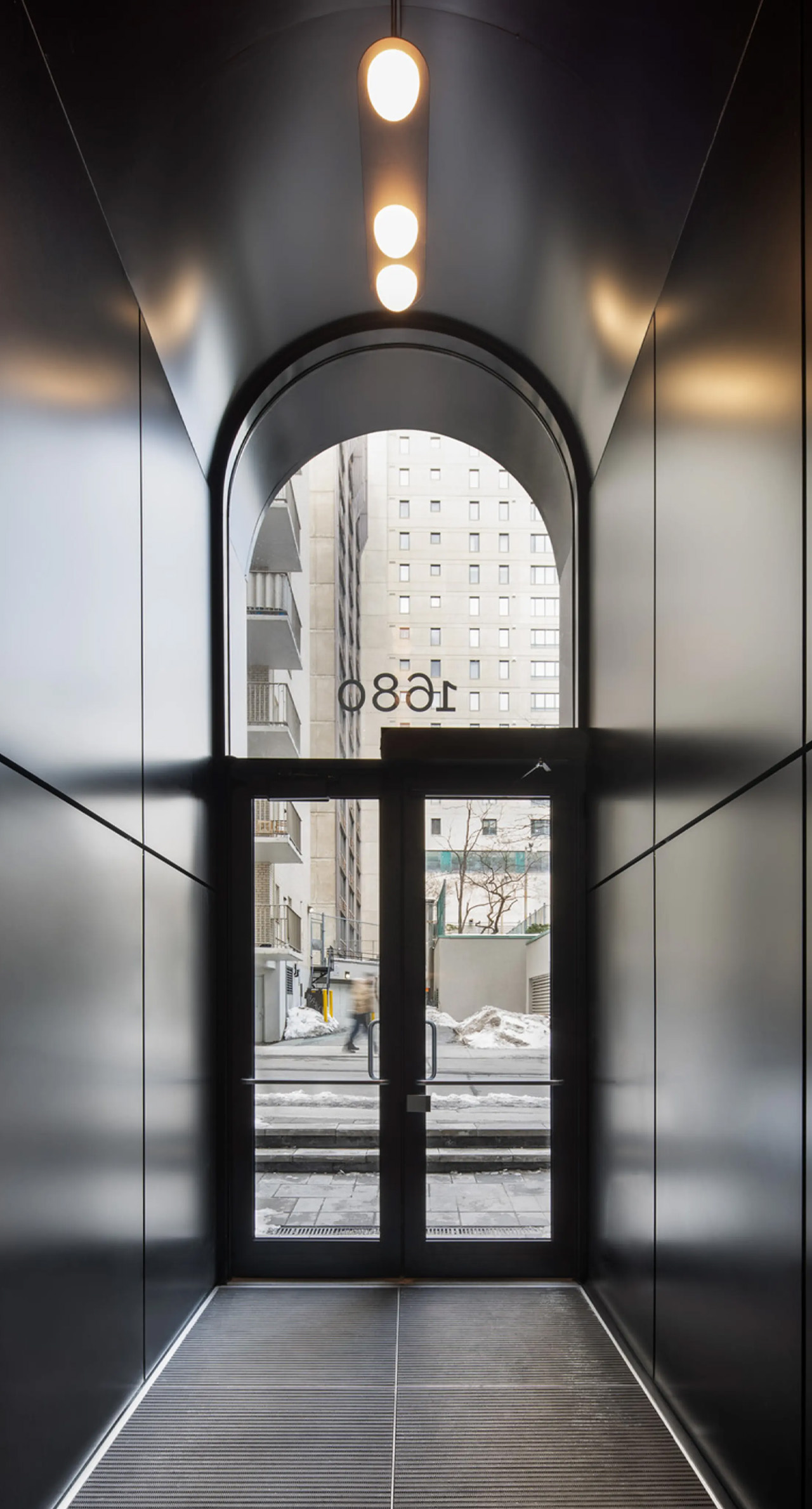
ACDF President, Maxime-Alexis Frappier was focused on creating a seamless “dialogue” between the past and the new tower. “Rather than erasing the area’s history, we wanted to respect it,” said Frappier. The project maintains an important connection to the architectural identity of Shaughnessy Village by preserving the Victorian facades. A the same time, it meets the requirements of contemporary urban living. This initiative was complex and not economical, but it displayed respect and sensitivity for the local community’s history and heritage.
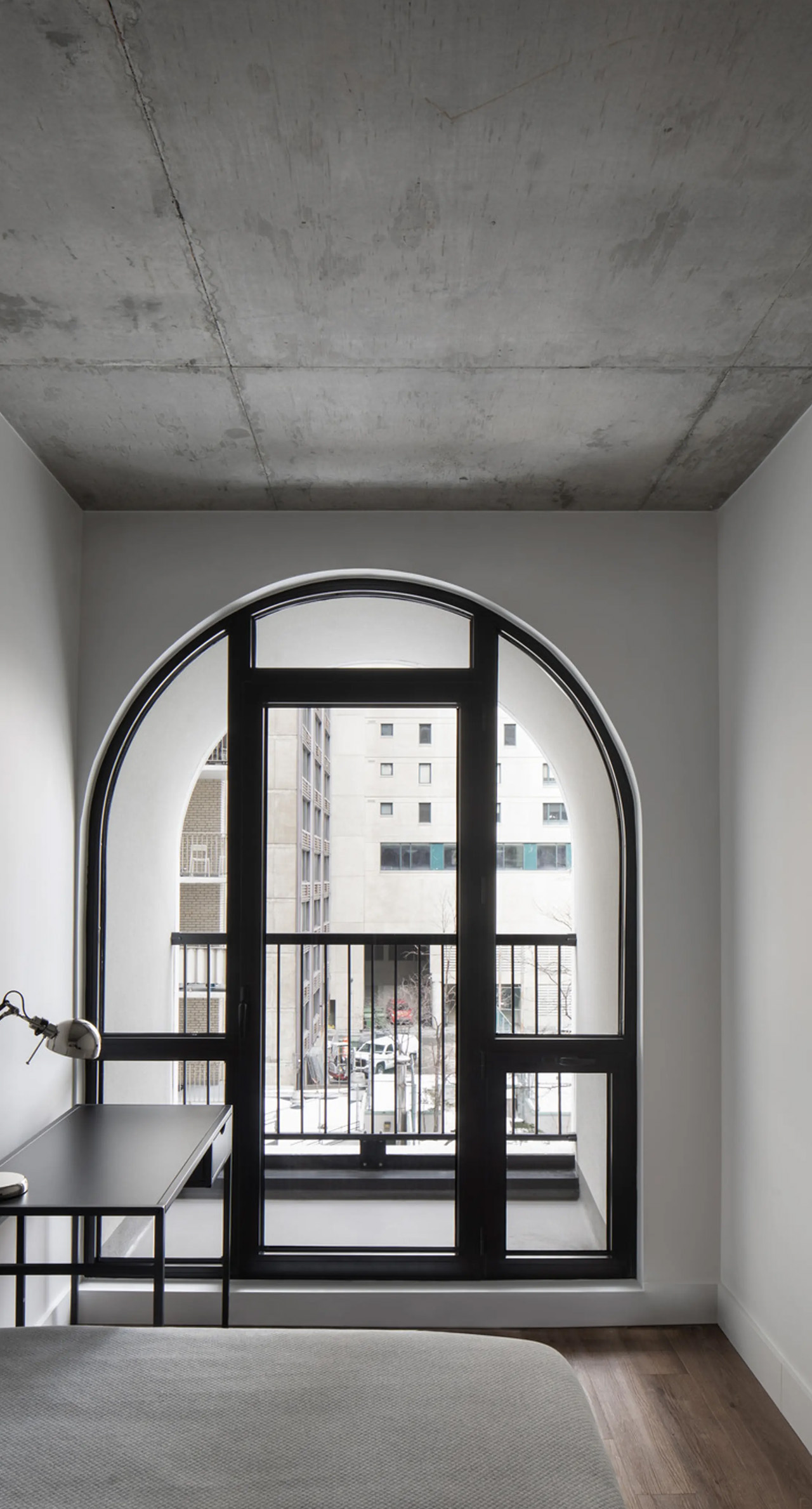
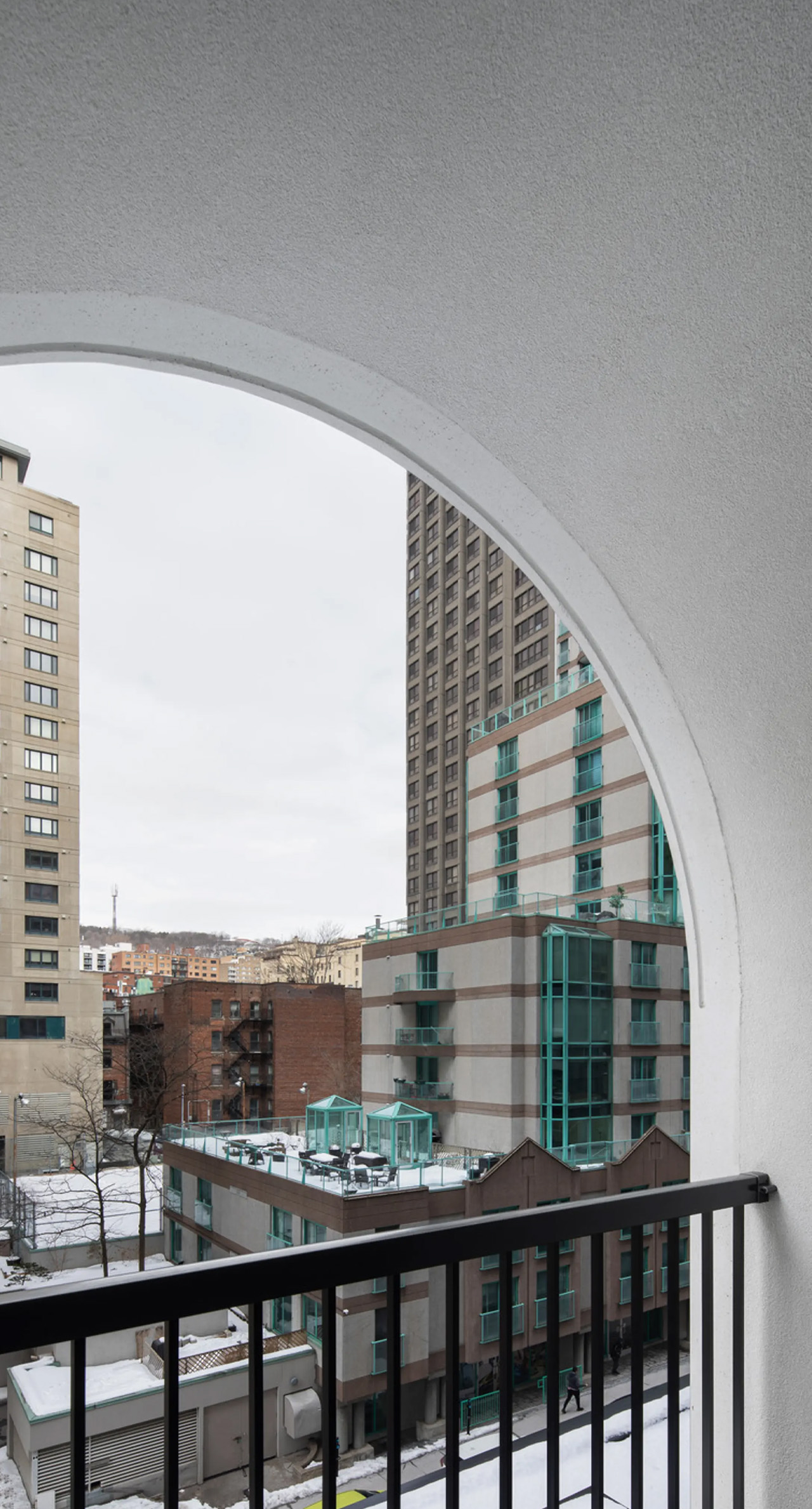
The LINK Tower showcases a lovely modern contrast behind the Victorian facades. The facades are equipped with a bunch of architectural elements – ranging from arched, gabled, and rectangular openings, which add a certain dynamism and personality to the dull and mundane concrete environment of Lincoln Street. Black granite frames and precast concrete heighten the composition while pairing well with the surrounding structures. The LINK Tower was created to be visually intriguing while harmoniously blending with its surroundings. It allows the past and the present to beautifully co-exist, elevating the architectural diversity of the street.
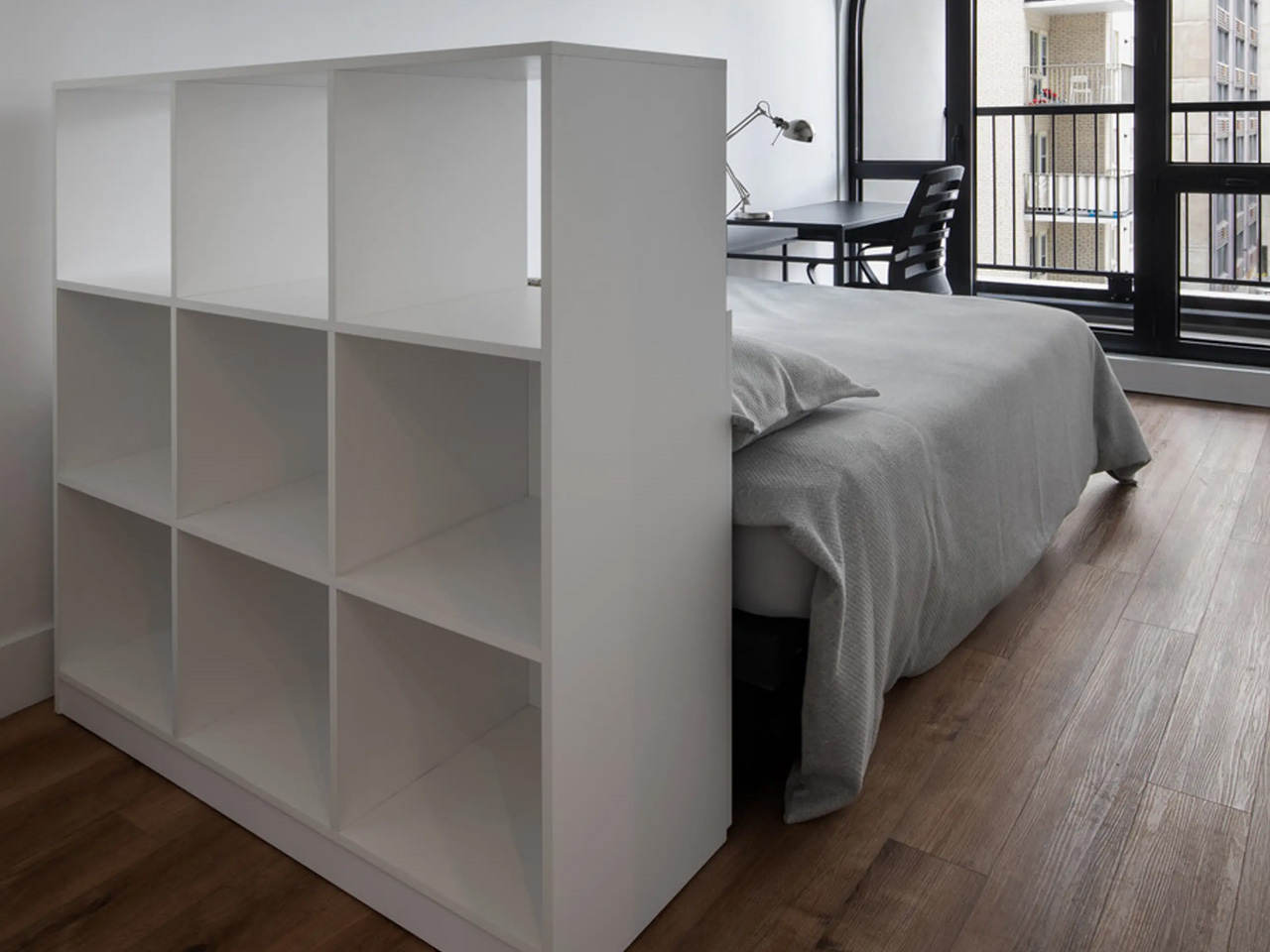

The apartments aren’t as spacious as typical apartments, and they are a bit cramped, but according to ACDF, the design meets student’s needs well without feeling too restrained. It displays an efficient use of available space which reduces operating and construction costs, while also saving energy. It is equipped with 122 units, ranging from studios to three-bedroom apartments. They have all been designed to be economical and easily accessible to students.
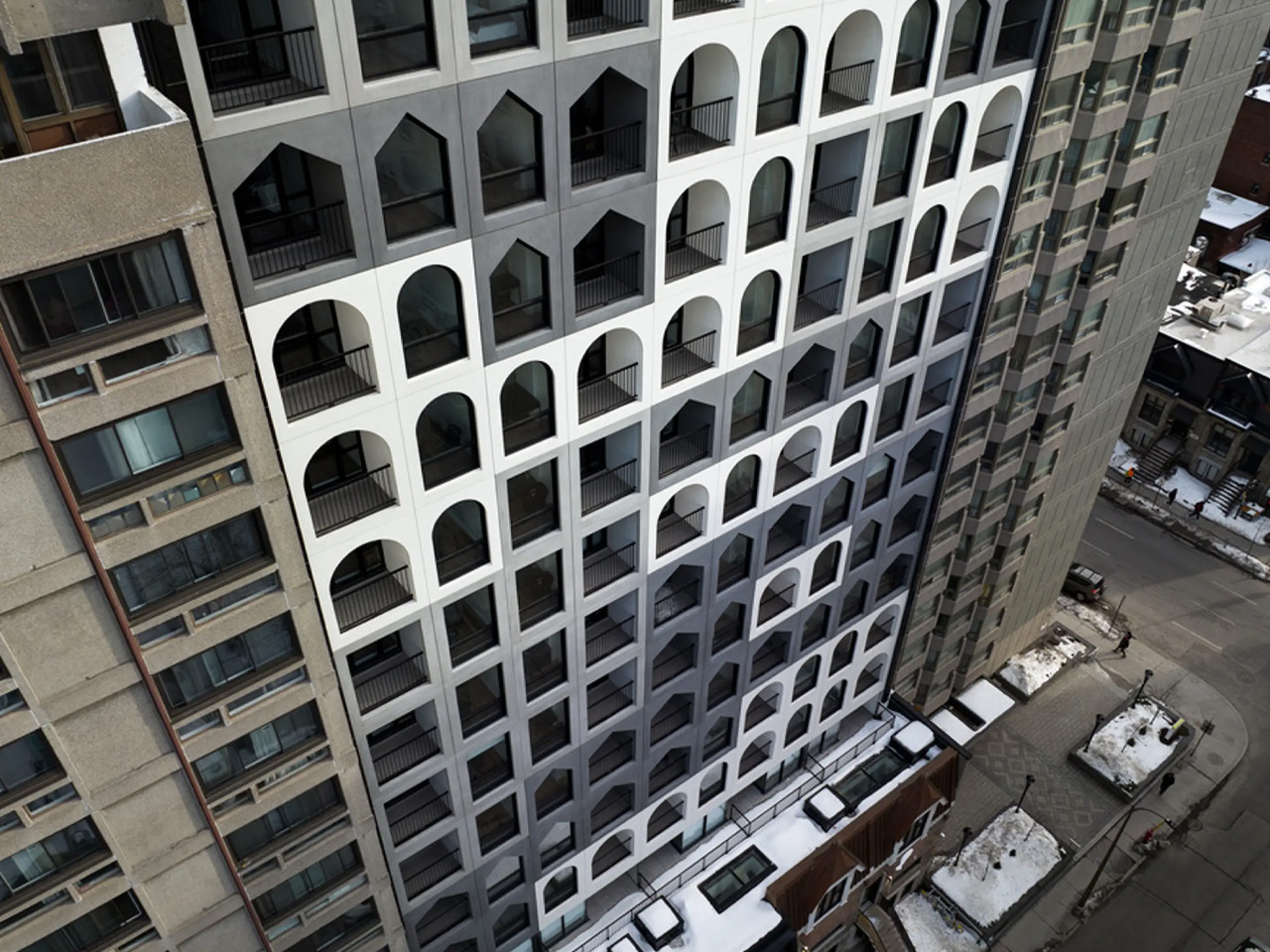
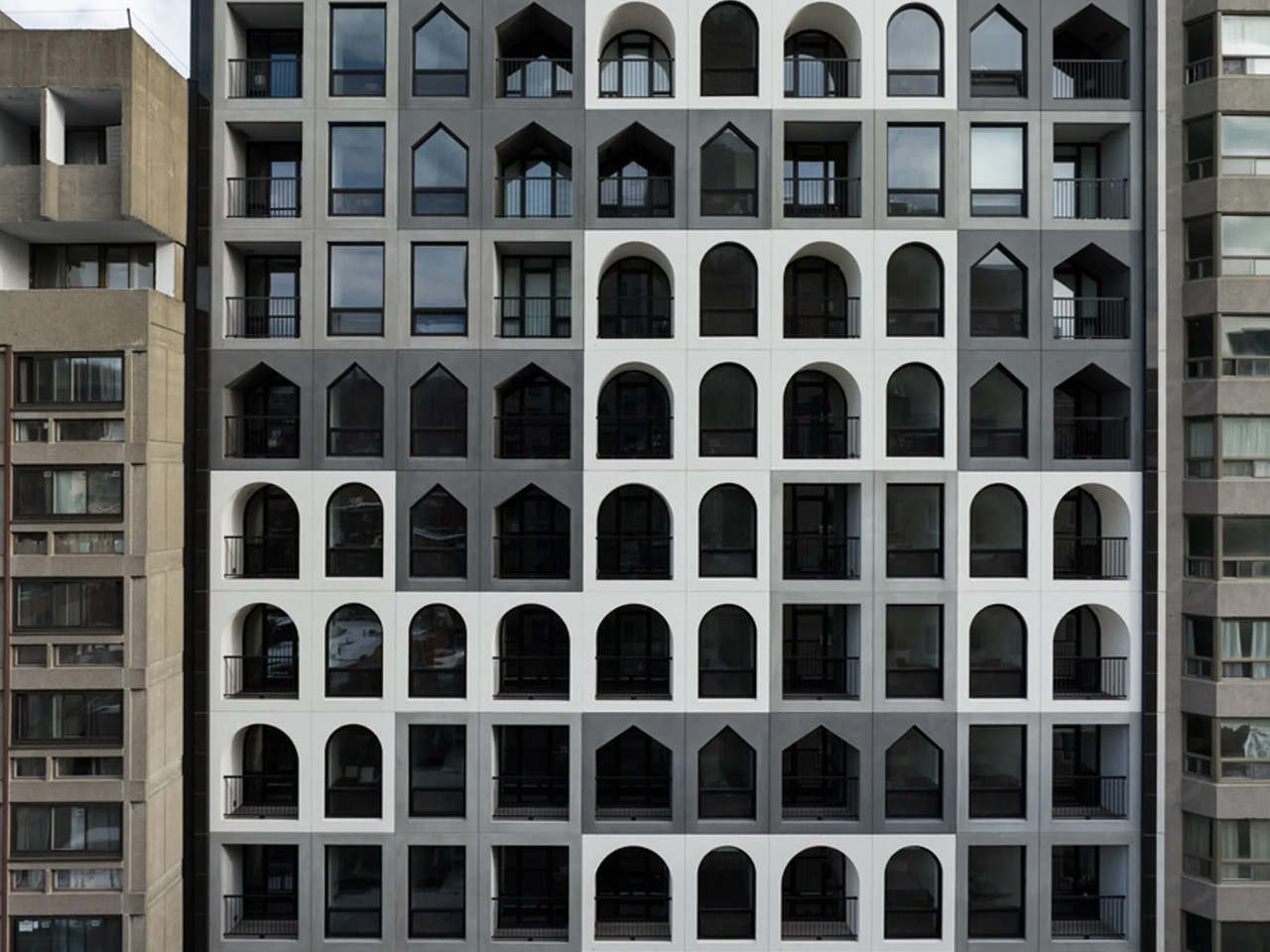
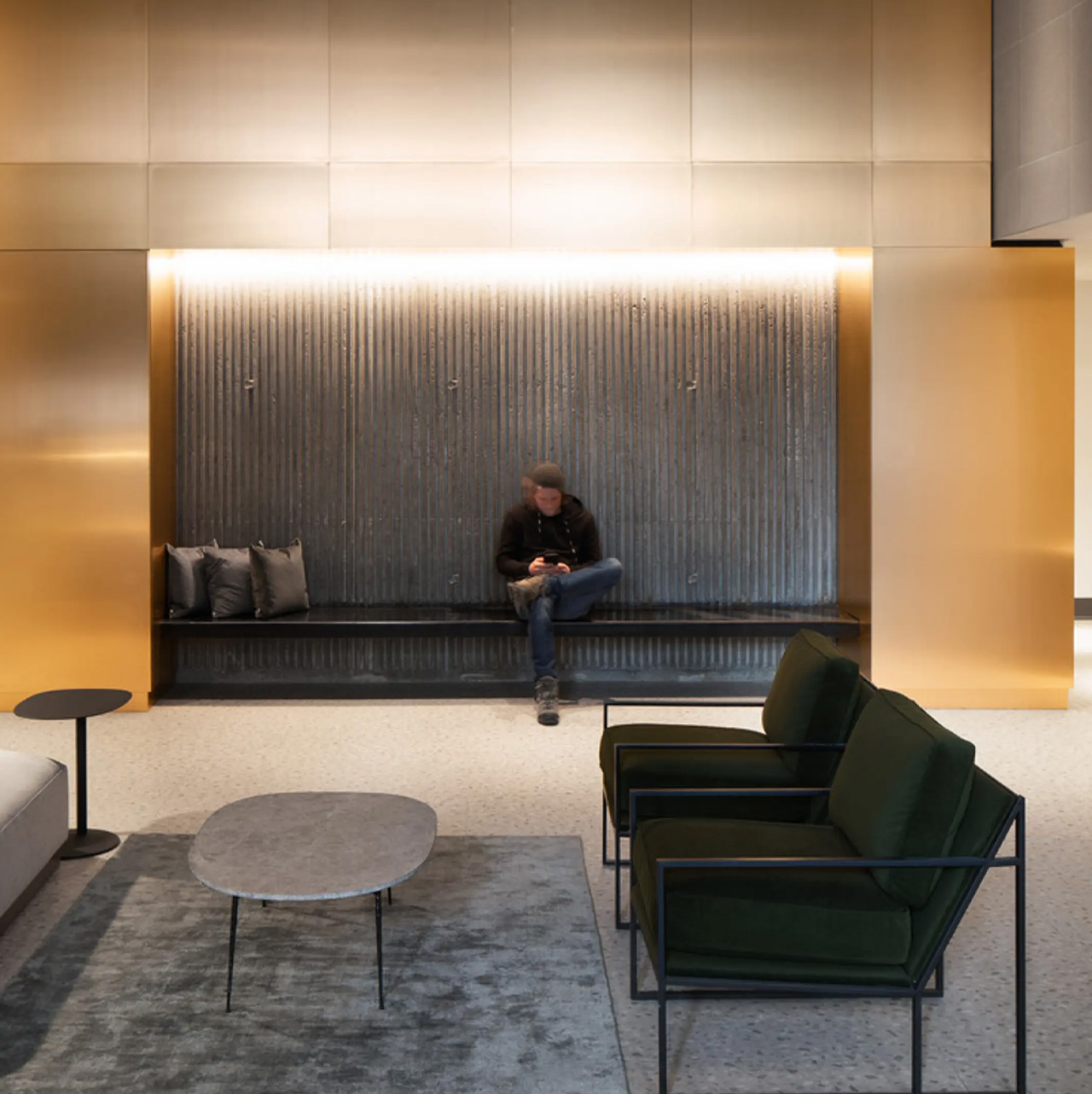
The post Economical Housing For Students Preserves Historical Facades, Merging The Old & The New first appeared on Yanko Design.
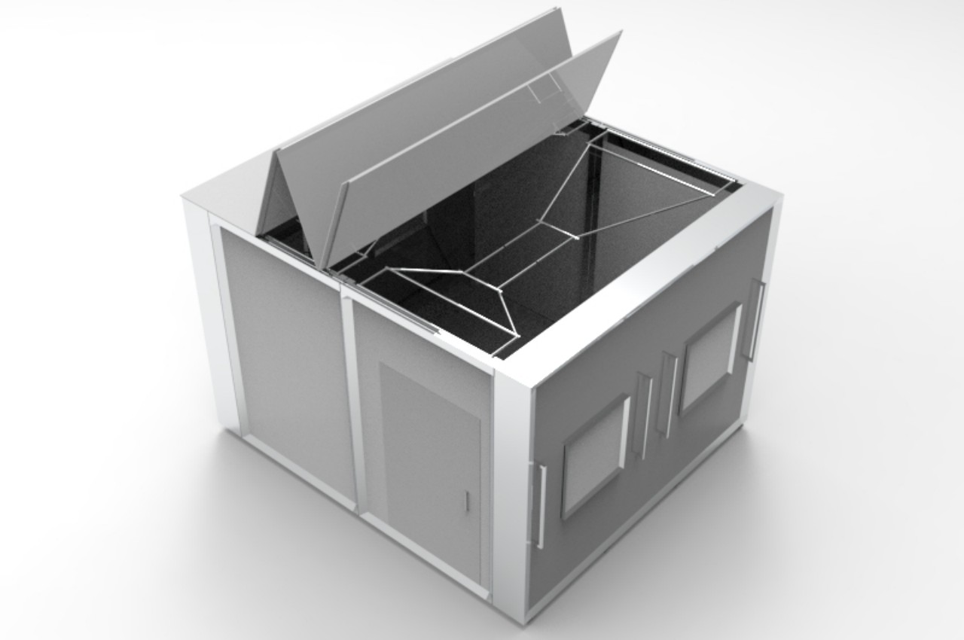
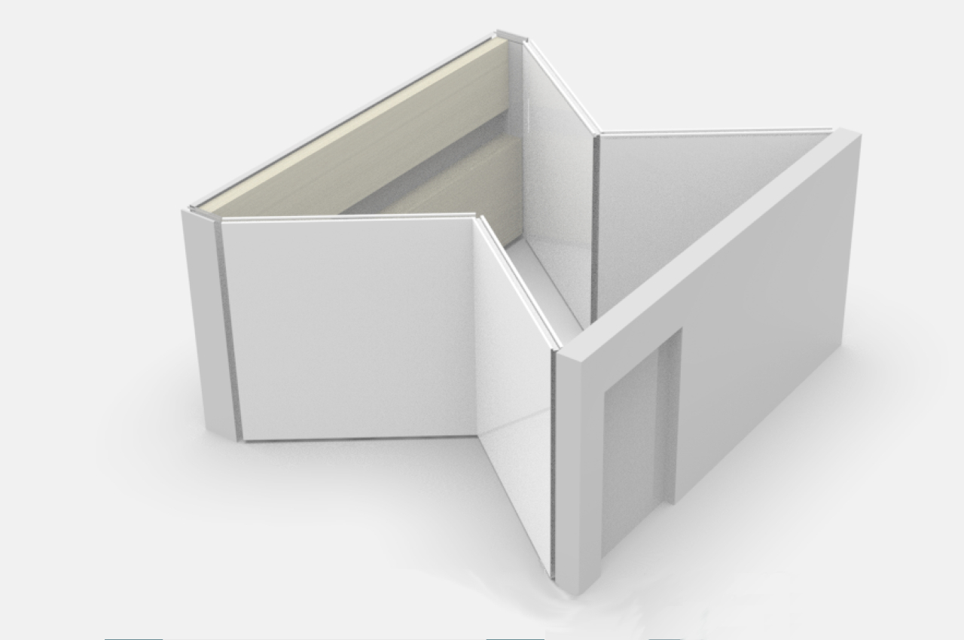
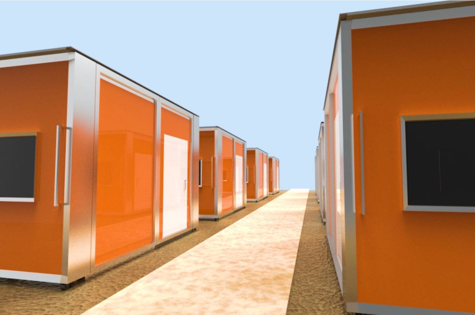
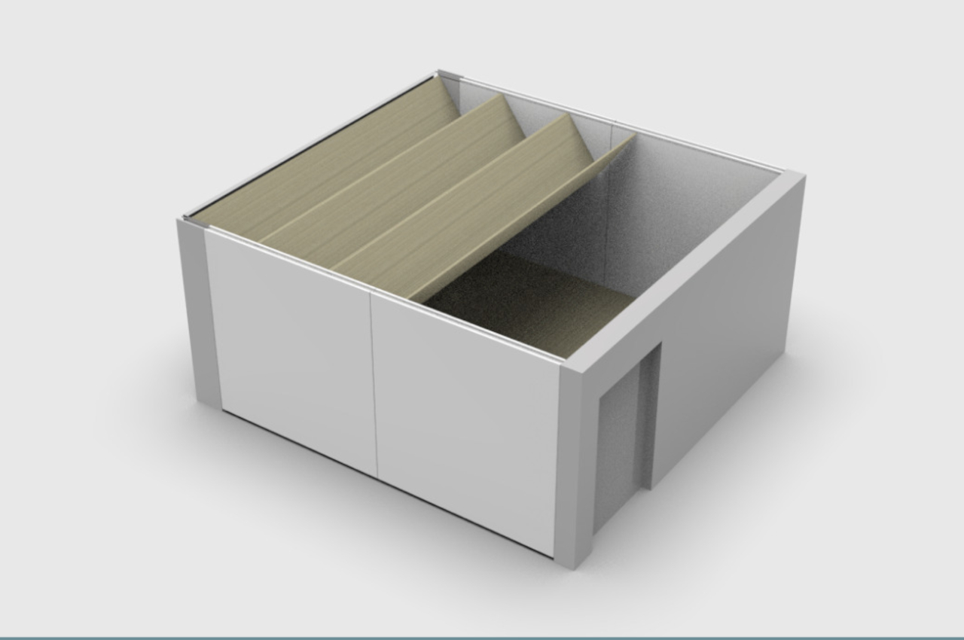


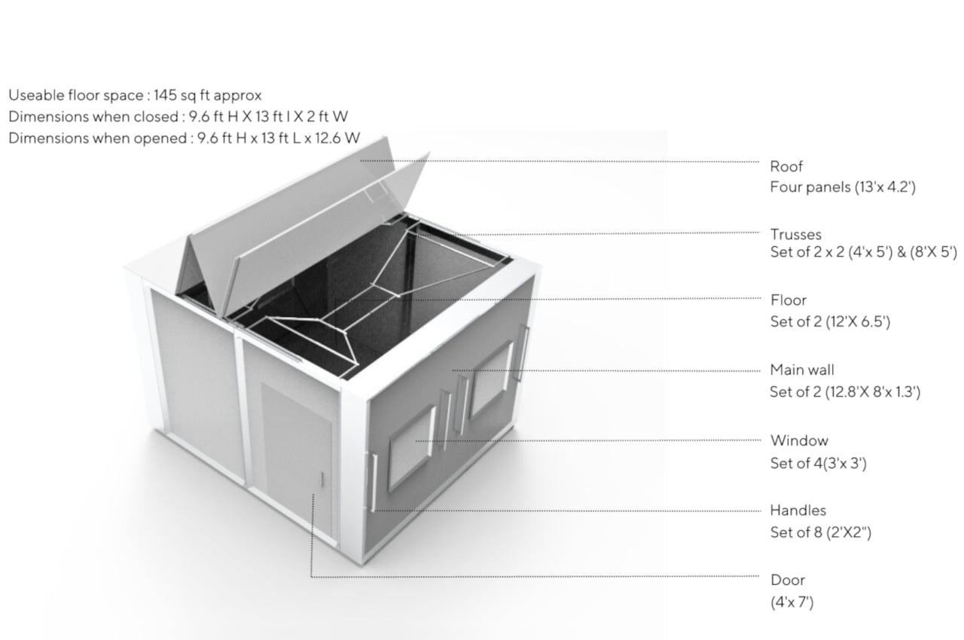
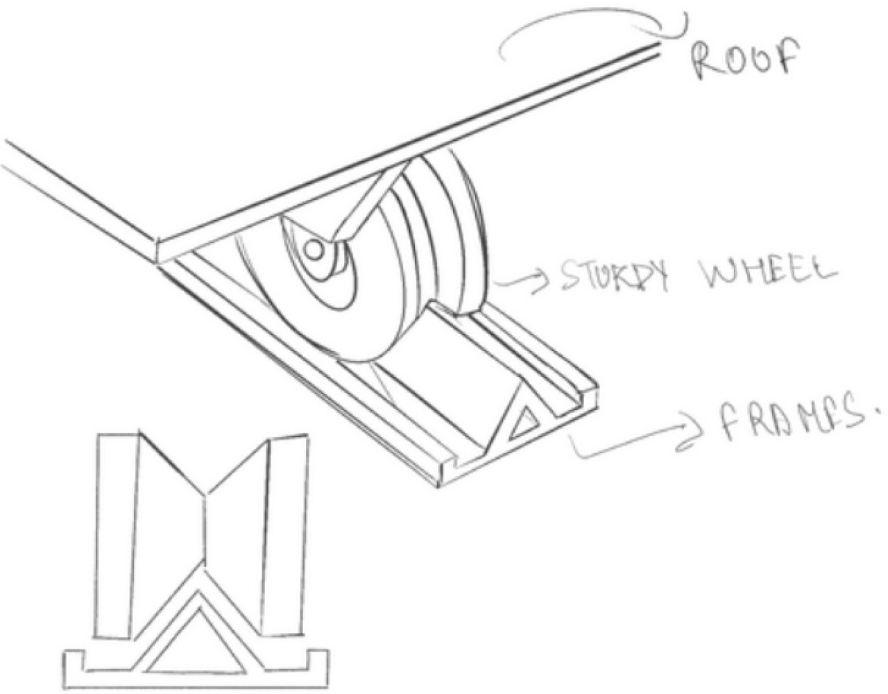
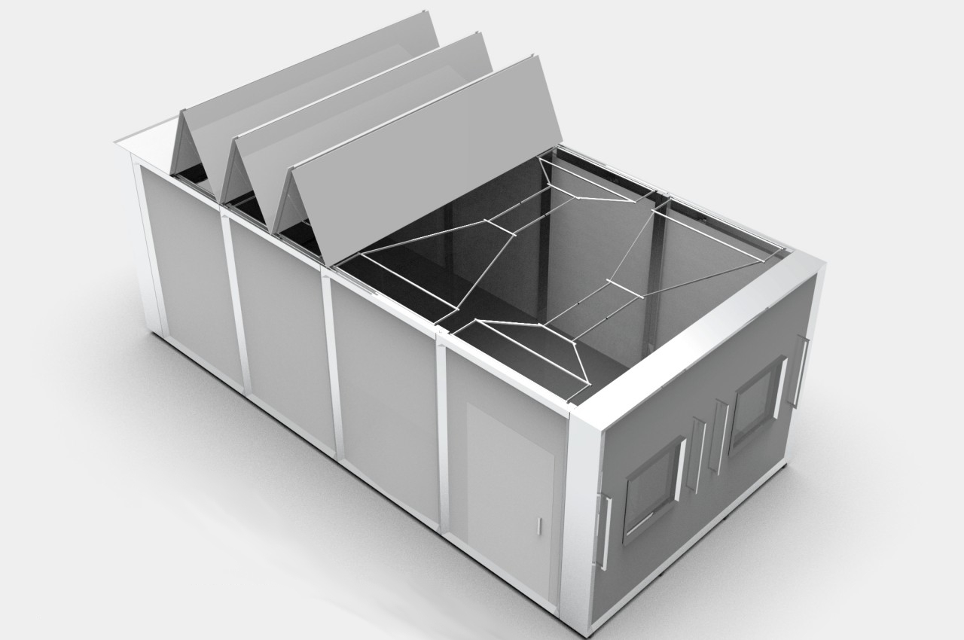

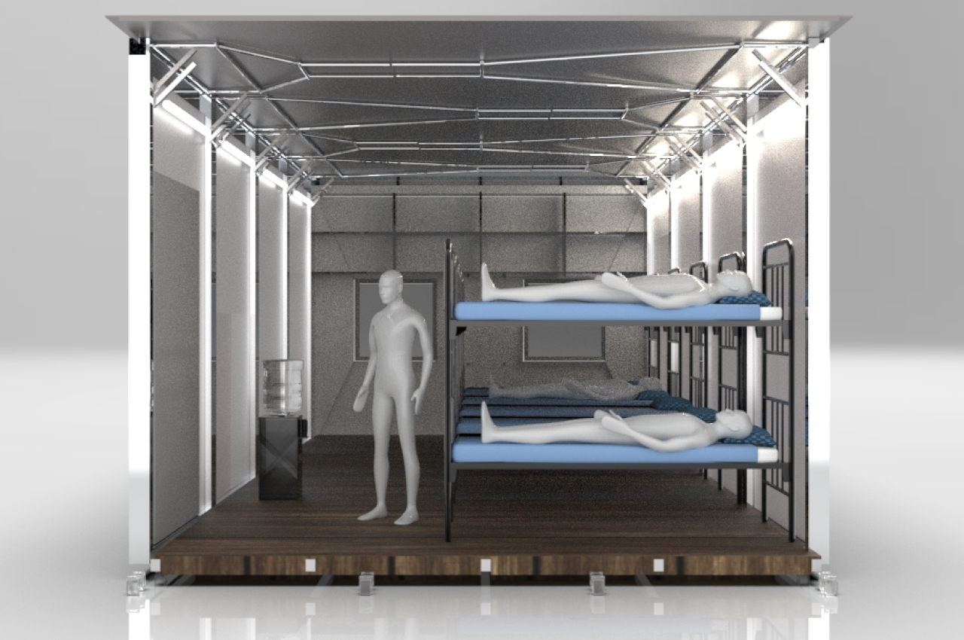
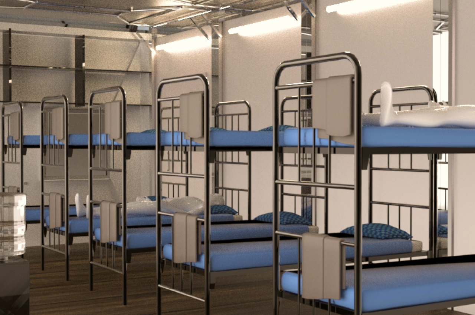
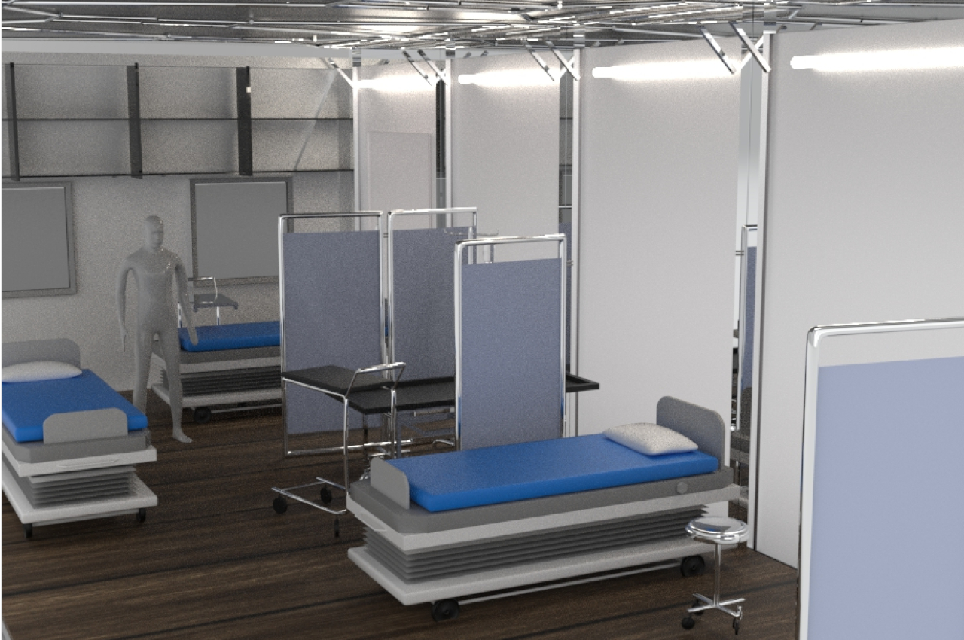
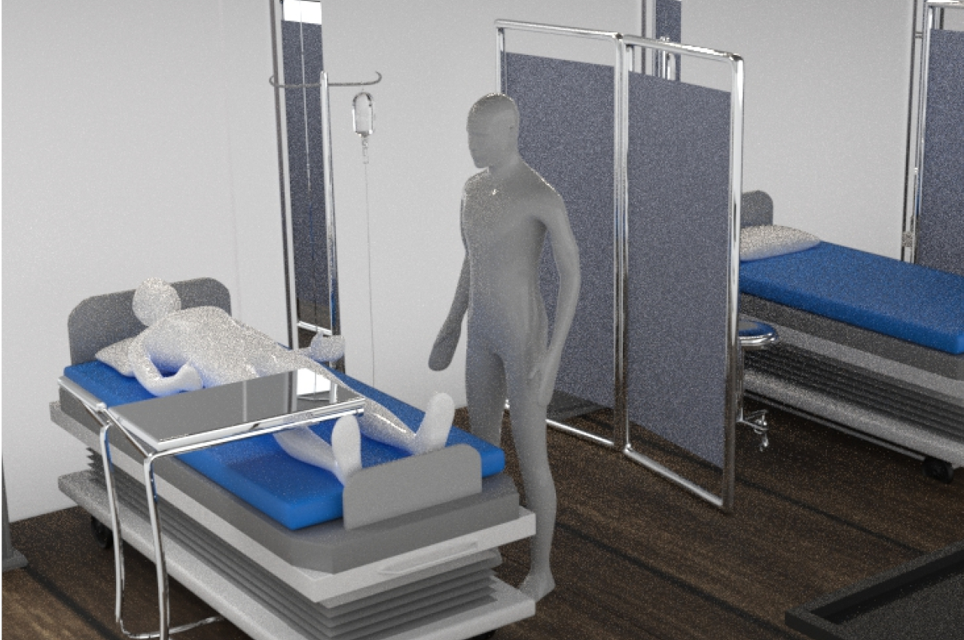
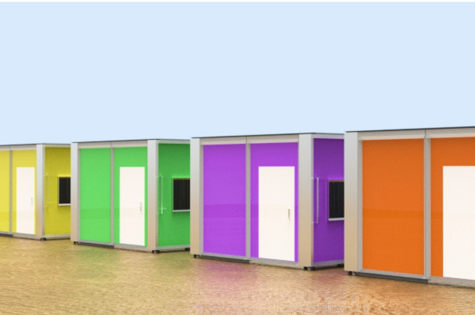
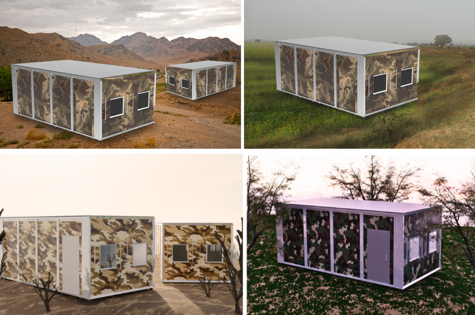











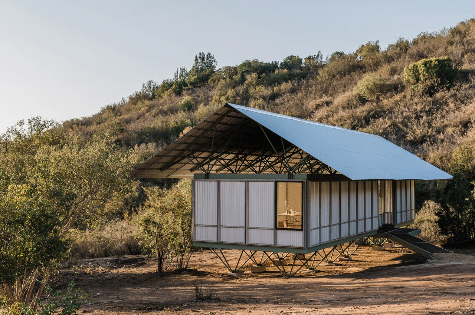
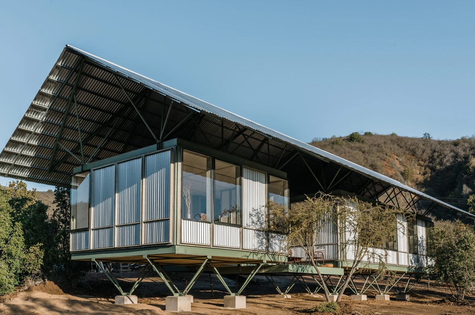
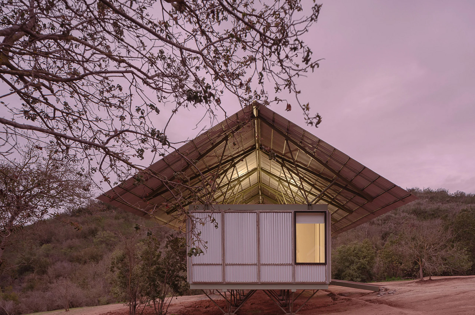
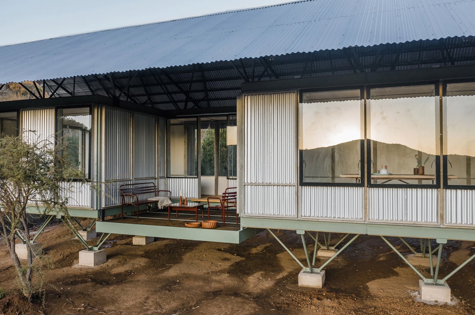
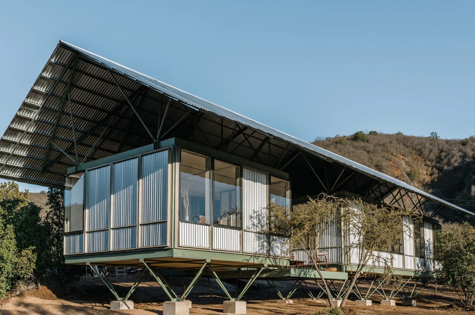
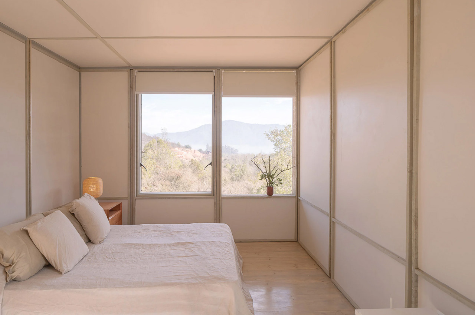
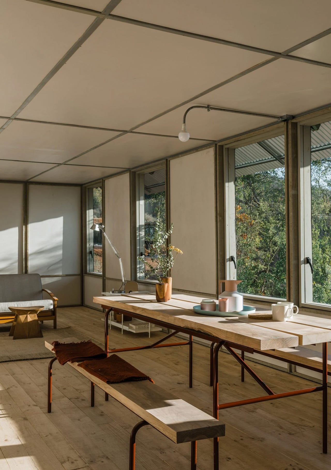
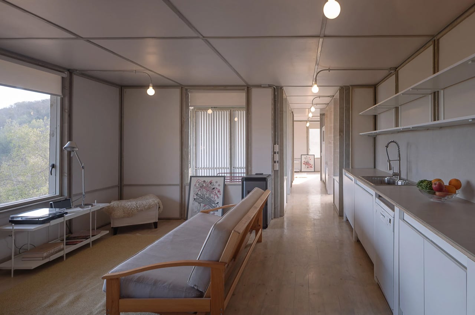
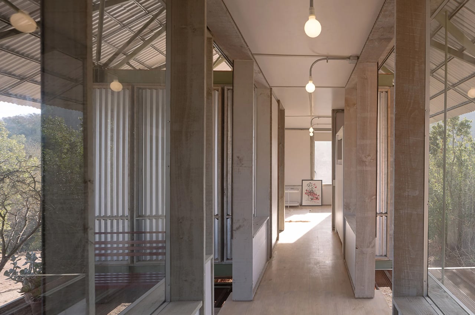
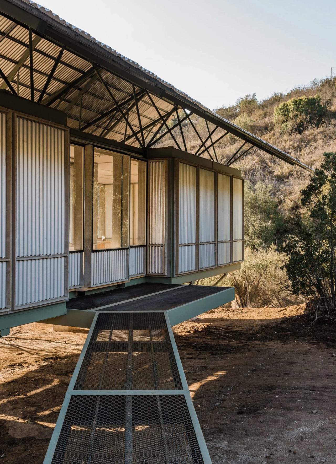
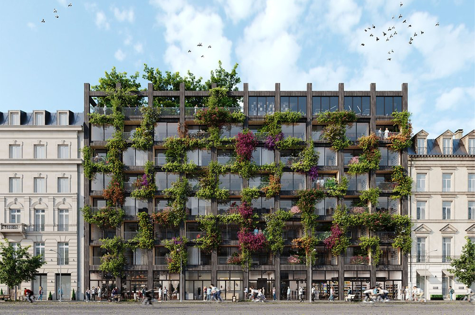
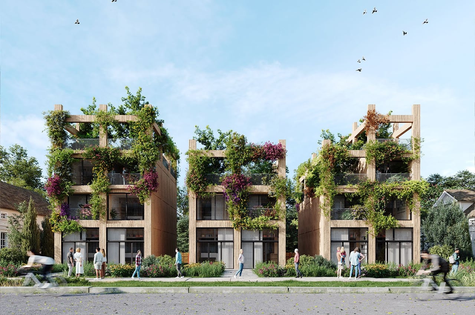
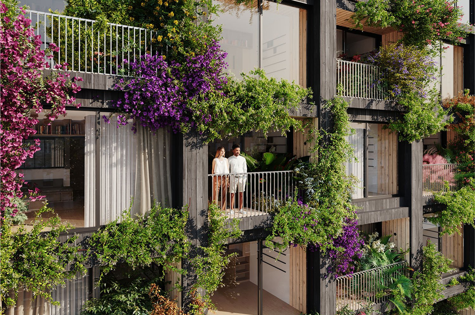
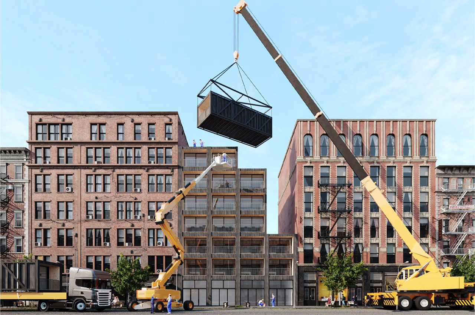
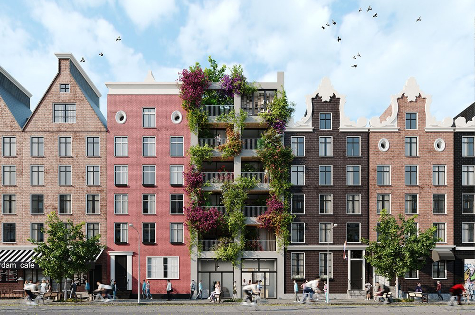
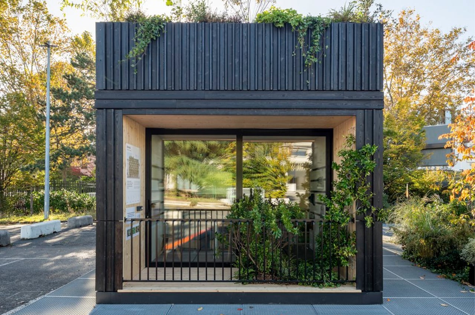
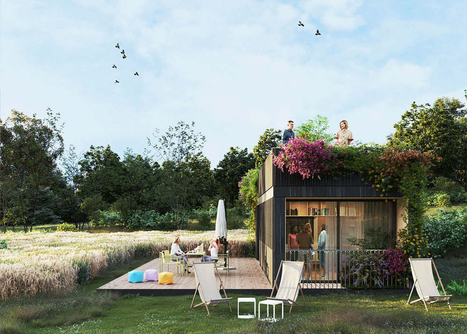
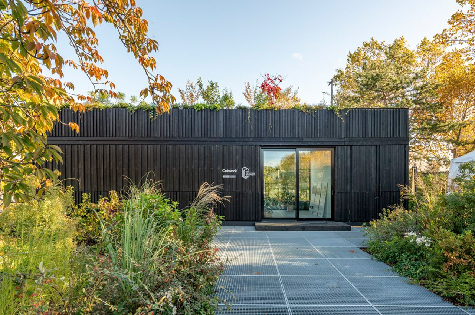
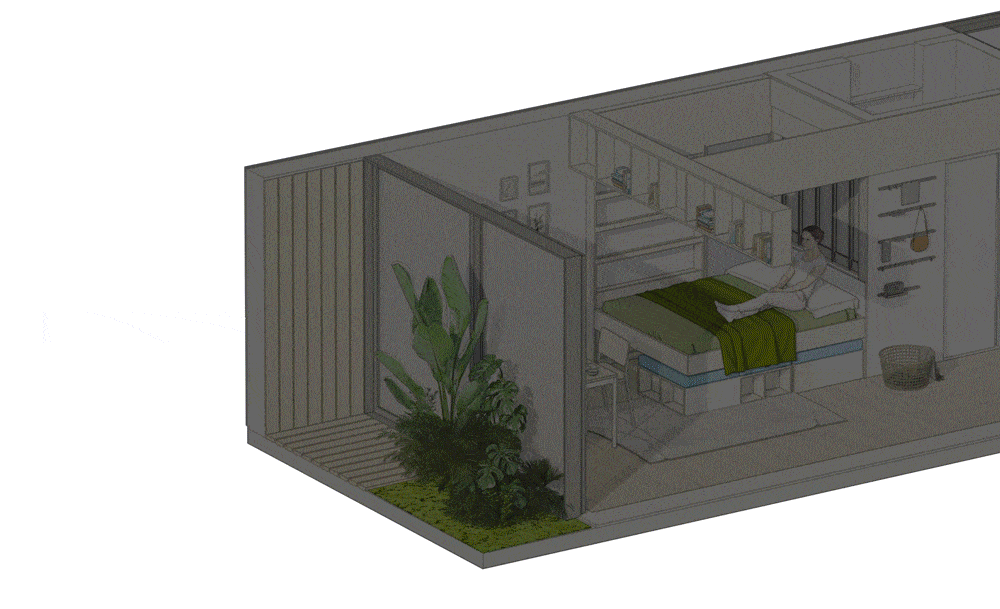


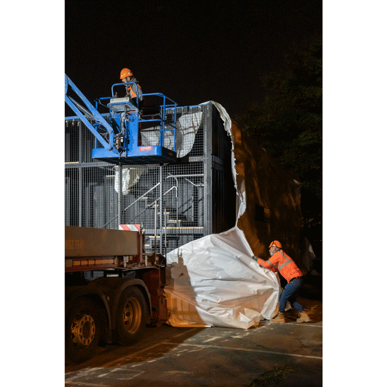
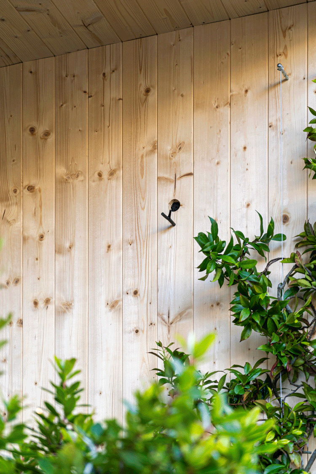
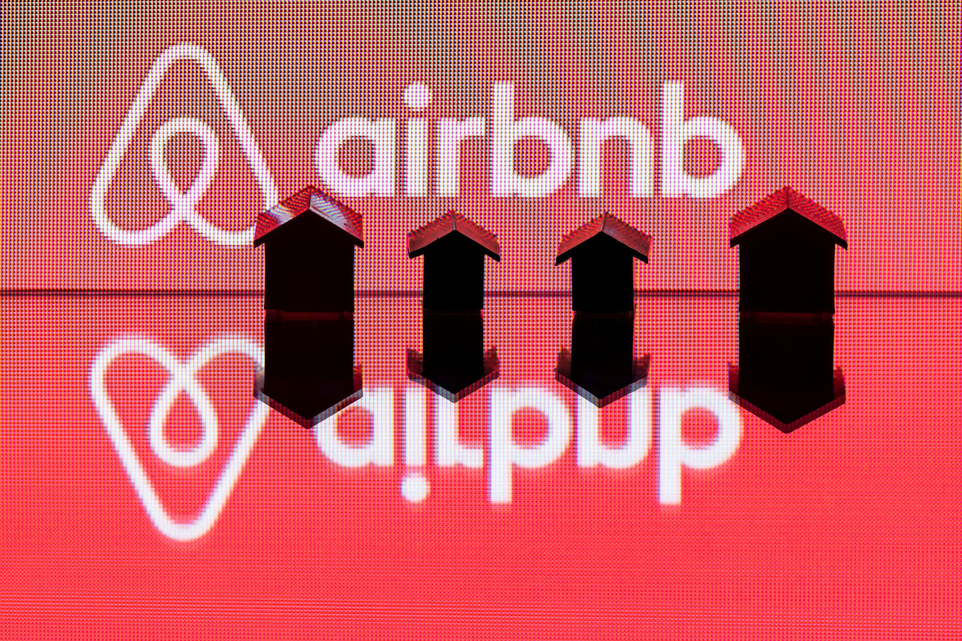 Airbnb is dealing with COVID-19 cancellations by providing support to people on the front lines of the pandemic. It's launching a worldwide initiative that will let hosts opt in to offering free or subsidized housing to healthcare workers, first res...
Airbnb is dealing with COVID-19 cancellations by providing support to people on the front lines of the pandemic. It's launching a worldwide initiative that will let hosts opt in to offering free or subsidized housing to healthcare workers, first res...
 Apple is joining Google and Microsoft in acknowledging that tech companies are contributing to housing problems. It's pledging a total of $2.5 billion toward more available (and importantly, more accessible) housing in California. Most of this will g...
Apple is joining Google and Microsoft in acknowledging that tech companies are contributing to housing problems. It's pledging a total of $2.5 billion toward more available (and importantly, more accessible) housing in California. Most of this will g...