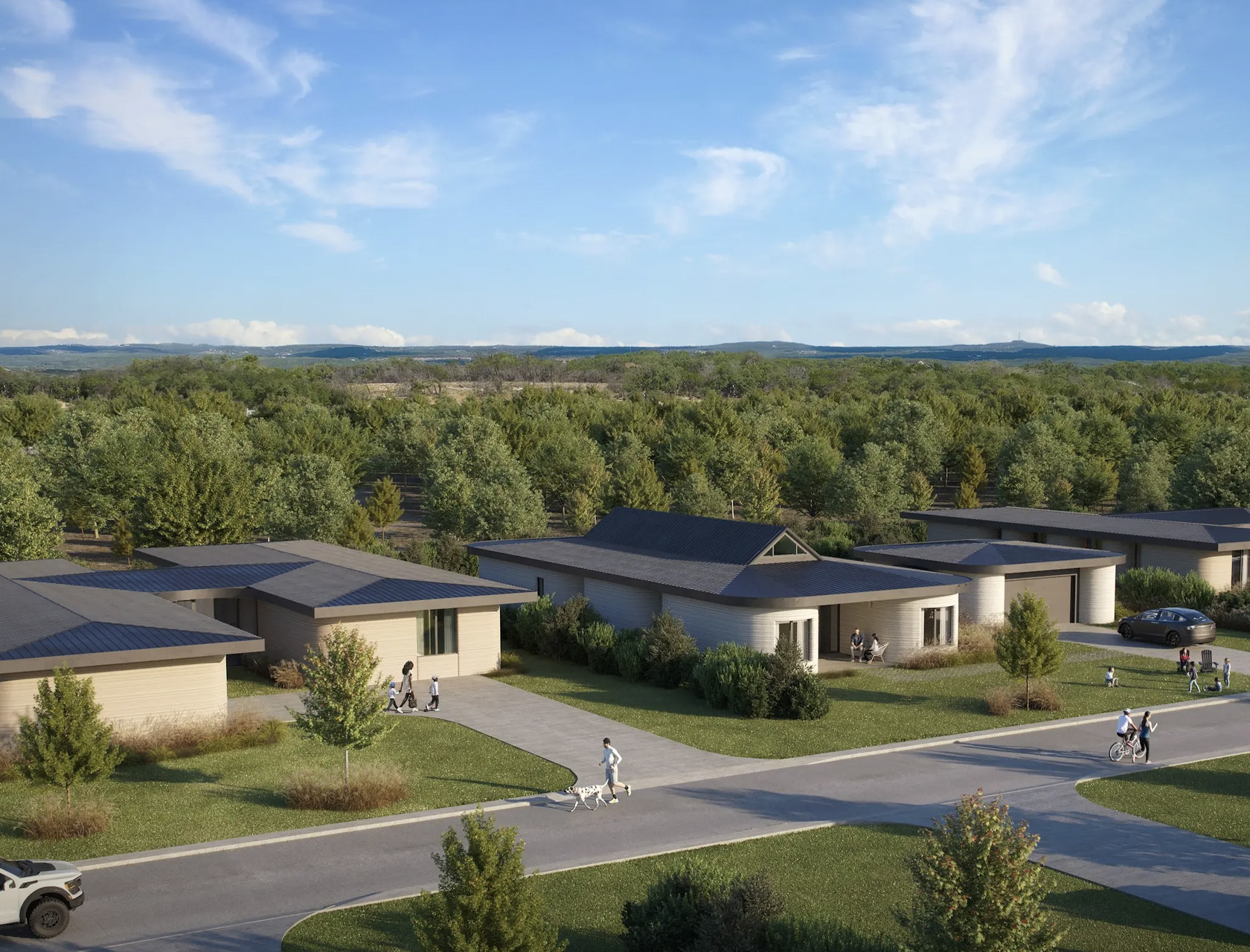
Acclaimed 3D-printed architecture firm Icon has developed its cutting-edge technology to a whole new level with its latest creation – a high-profile luxury housing development in Texas. They’ve transformed their technology into a mainstream construction method, from a niche proposition. At the start Icon only focused on low-budget dwellings, but now it is making a move to bigger and luxurious 3D-printed homes.
Designer: Icon
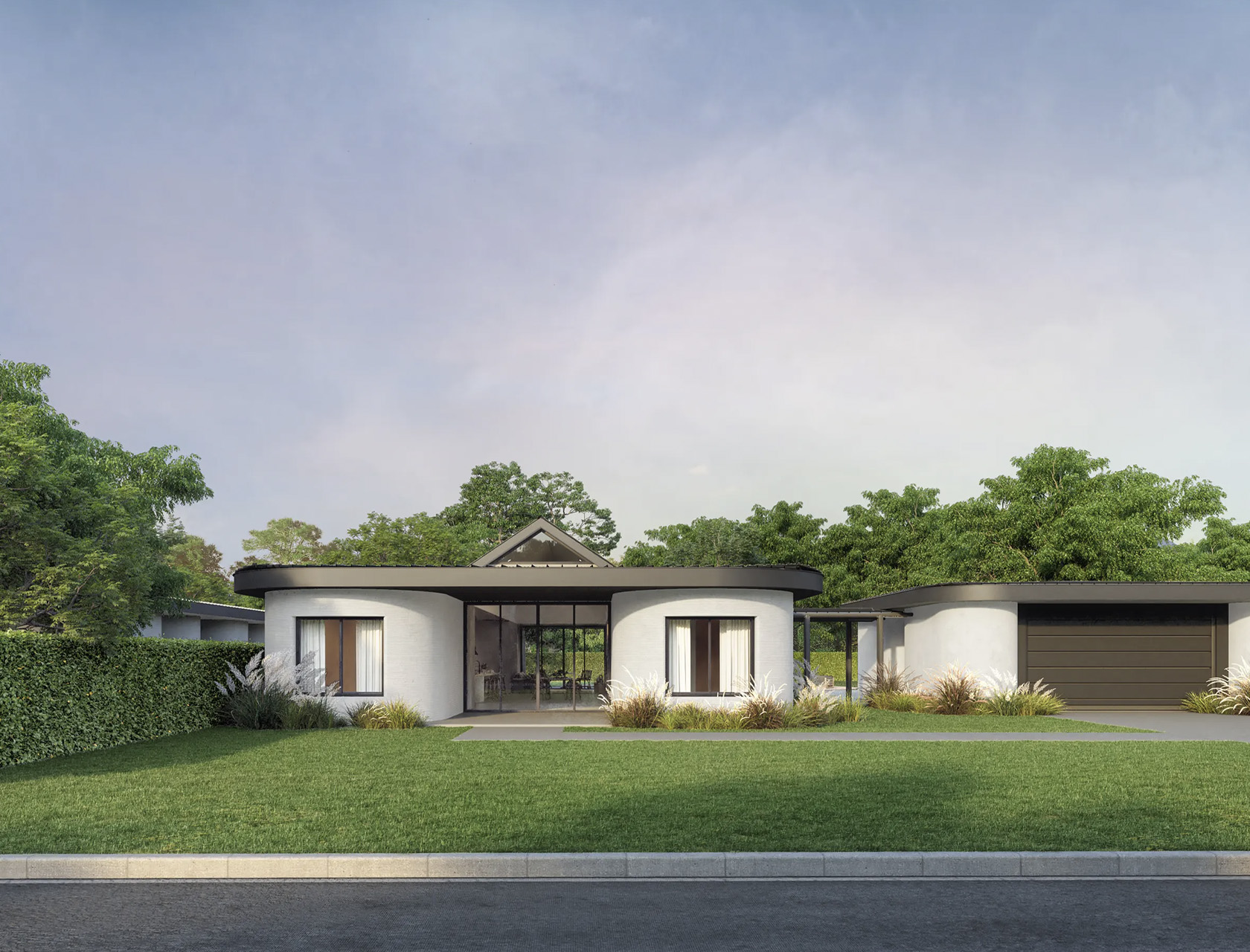
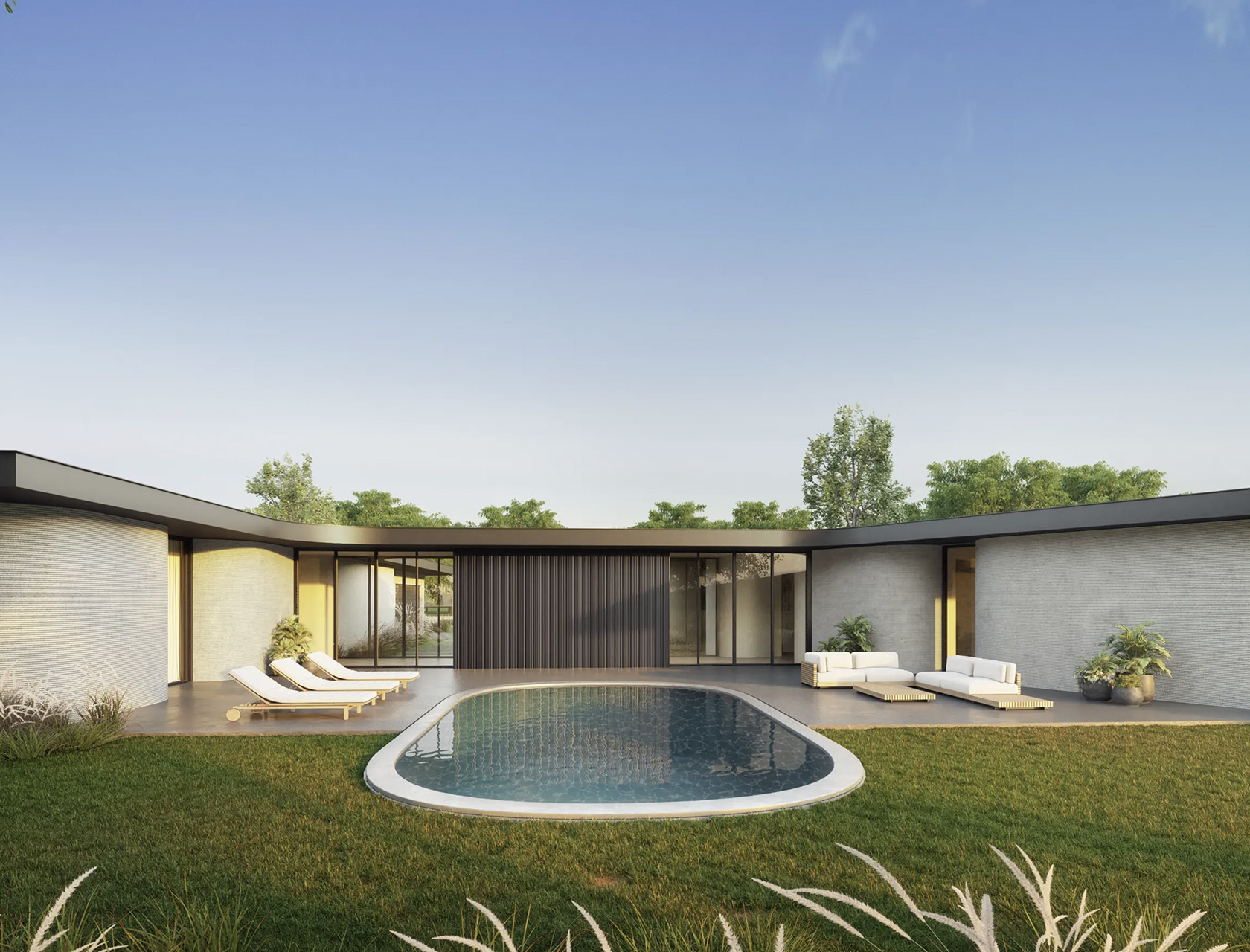
Called the Wimberly Springs Project, this luxurious development is located in a neighborhood of the same name. It is about 40 miles south of Austin, Texas. The project will include eight residences, and each home will contain four or five bedrooms, and will occupy almost 4,000 sq ft of floor space. The homes will be designed by Icon and Bjarke Ingels Group and will consist of four available floor plans that will be quite spacious and free-flowing.
The open homes will feature muted colors, and the renders showcase the ribbed walls that signify this is a 3D-printed project. The homes will also include floor-to-ceiling windows, quartz countertops, stainless steel appliances, and freestanding soaking tubs in the washroom.
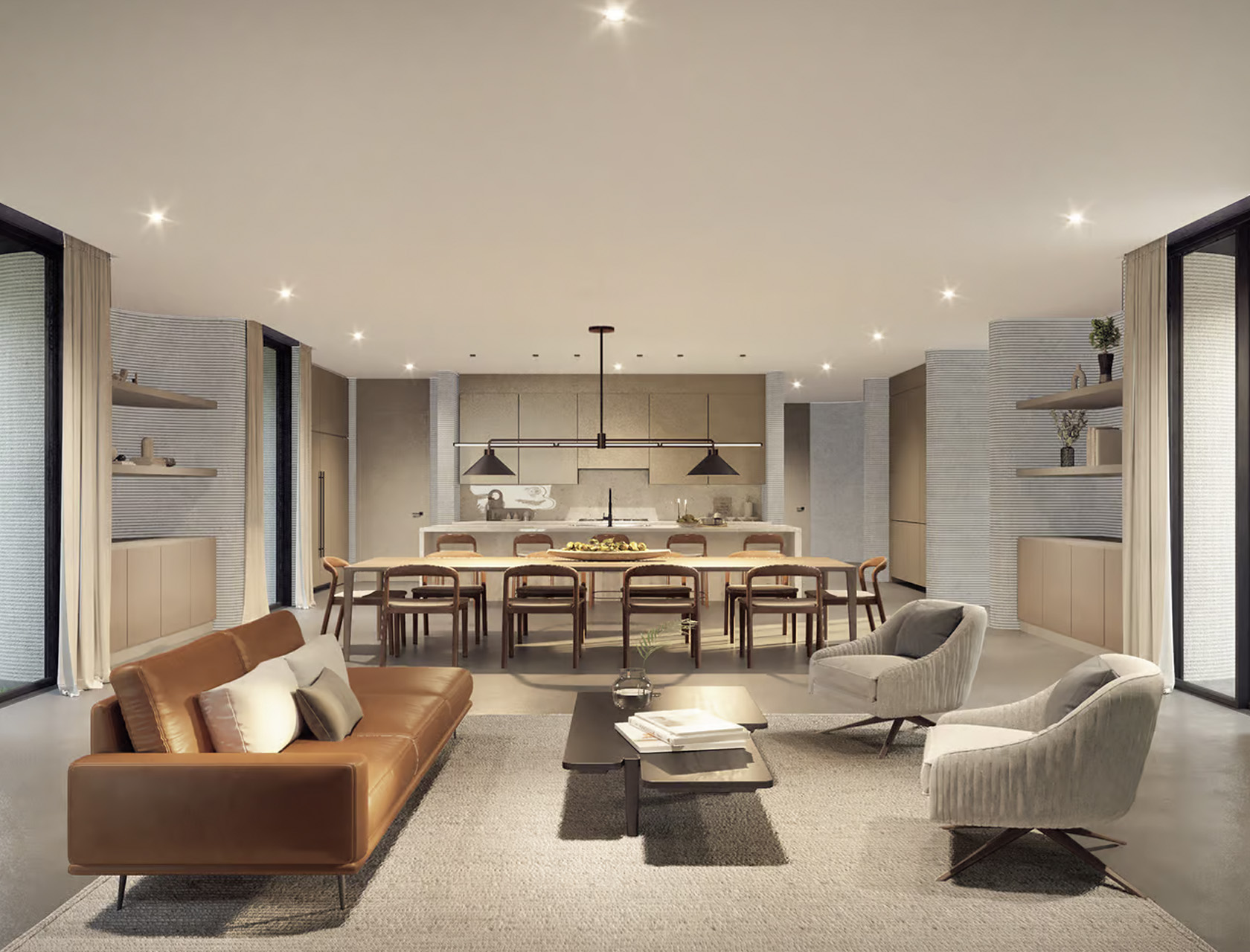
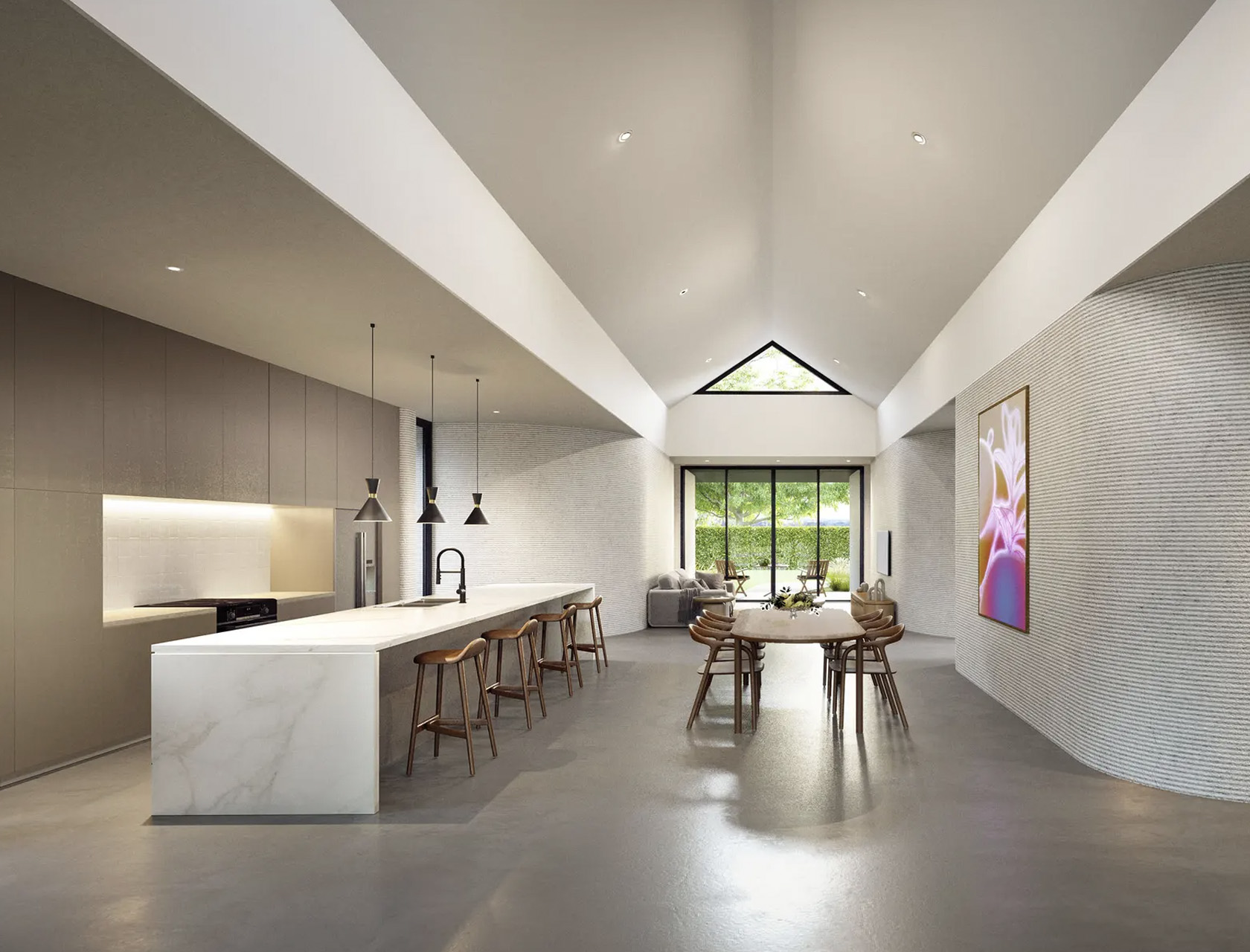
“Located in the Wimberley Springs neighborhood, the innovative homes are three miles [4.8 km] from the Wimberley town center and minutes from hiking trails, swimming holes, wineries, golf courses, esteemed restaurants, retail, home decor, garden shops, and more,” said Icon. “The picturesque, quaint community of Wimberley is near the pecan tree-lined Cypress Creek. Whether homebuyers are seeking a serene retreat or a family-friendly community, Wimberley Springs is the ideal place to call home.”
We don’t know when the homes will be fully constructed, but the work is currently ongoing. The construction process for the project is the same as previous 3D-printed house projects we’ve seen. A massive 3D printer will print out the basic shall of each resident on-site, emitting a cement-like mixture out of a nozzle in multiple players. Human builders will then complete the roof, windows, and any other features required. The homes will be durable to high winds, and have amazing thermal performance.
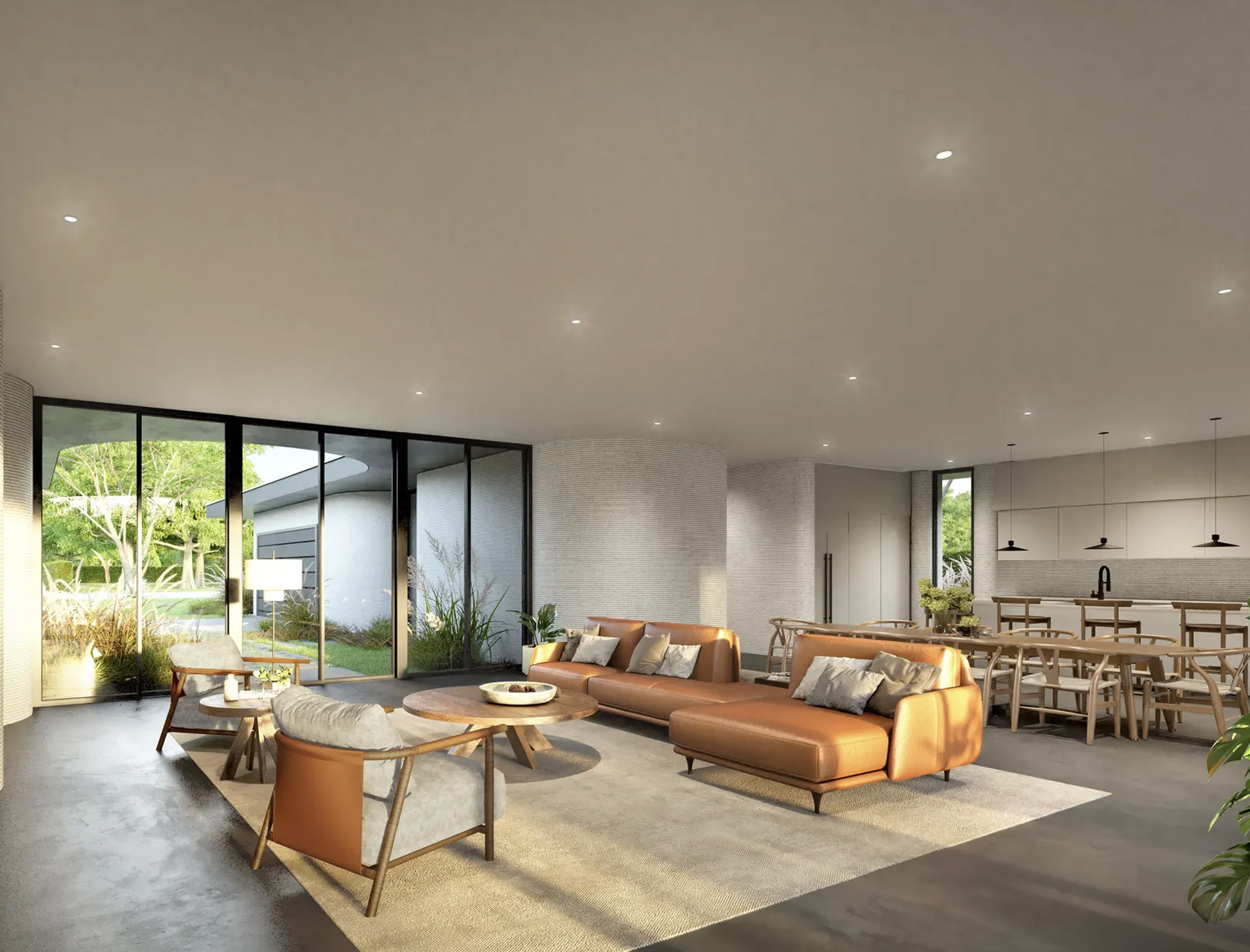
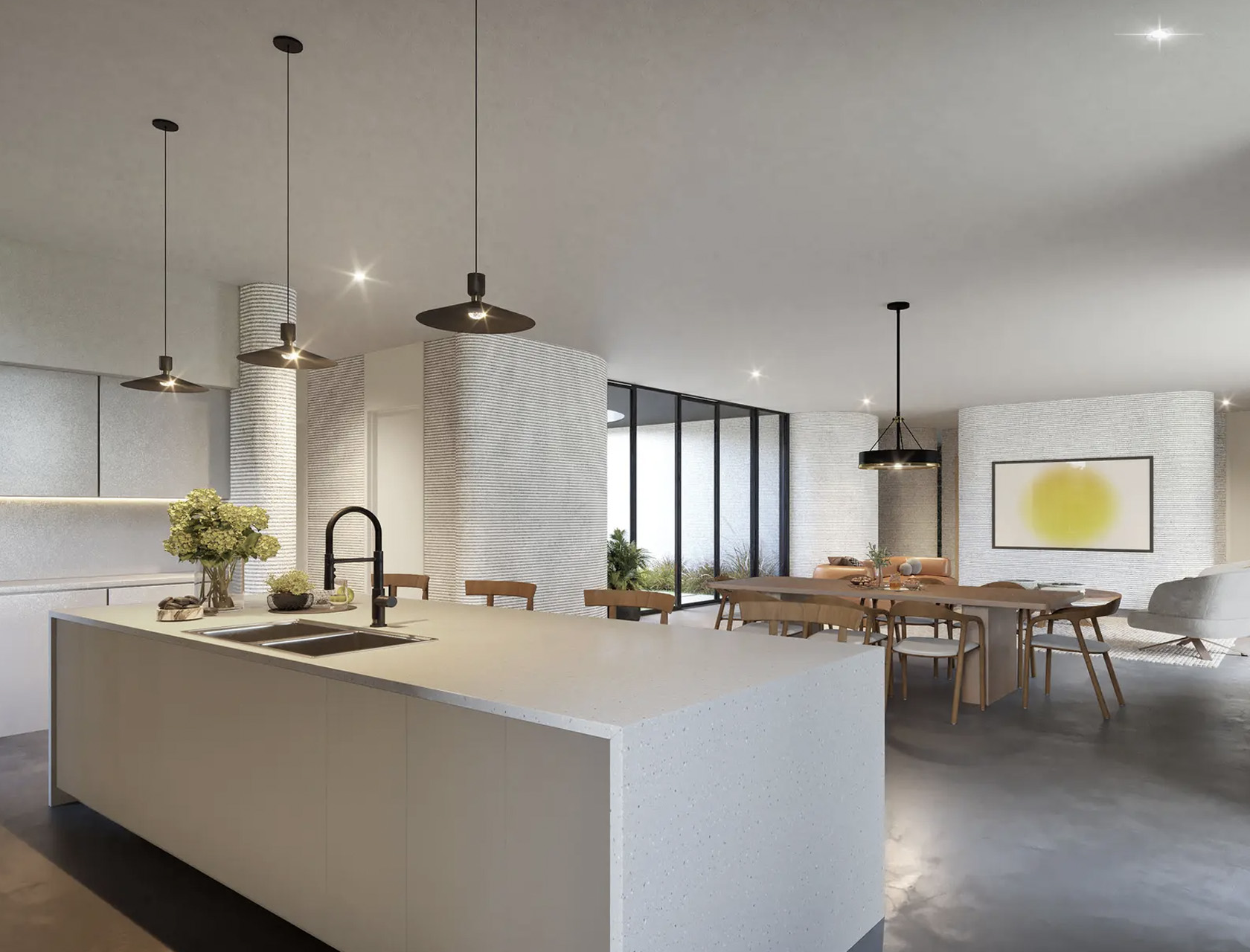
The post Icon Announces Plans to 3D-Print High-End Luxurious Homes In Texas, USA first appeared on Yanko Design.
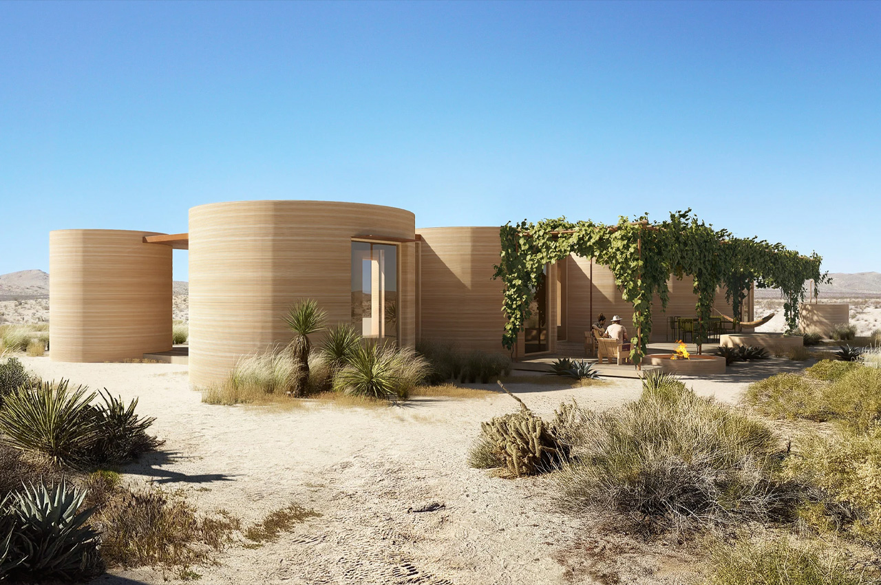
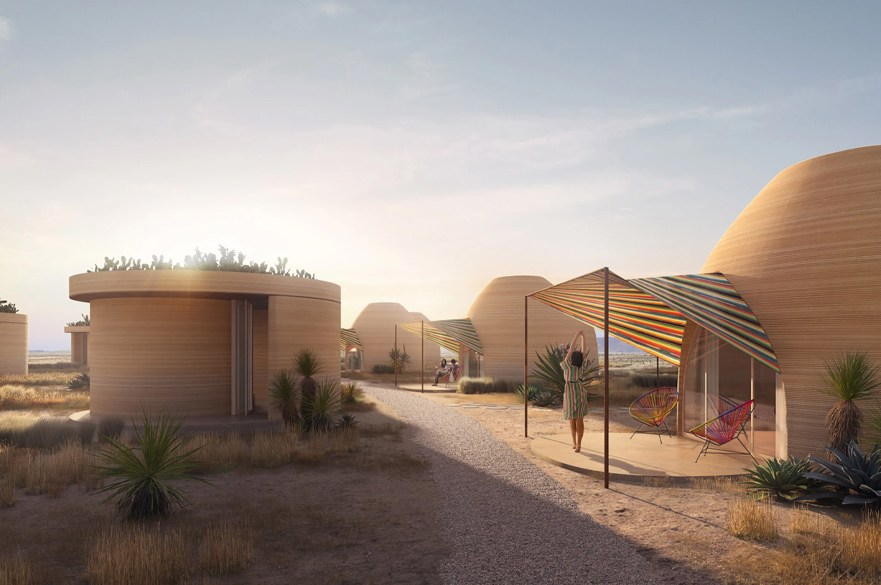
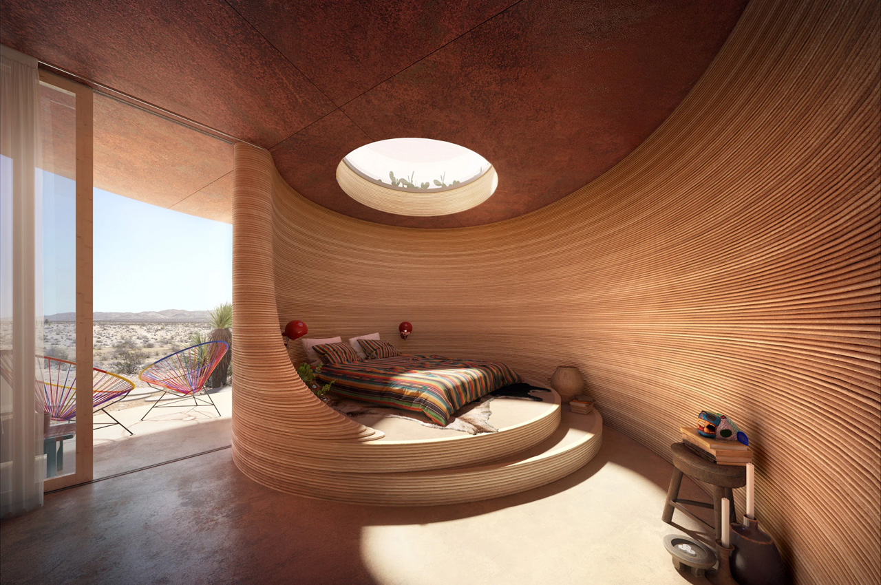
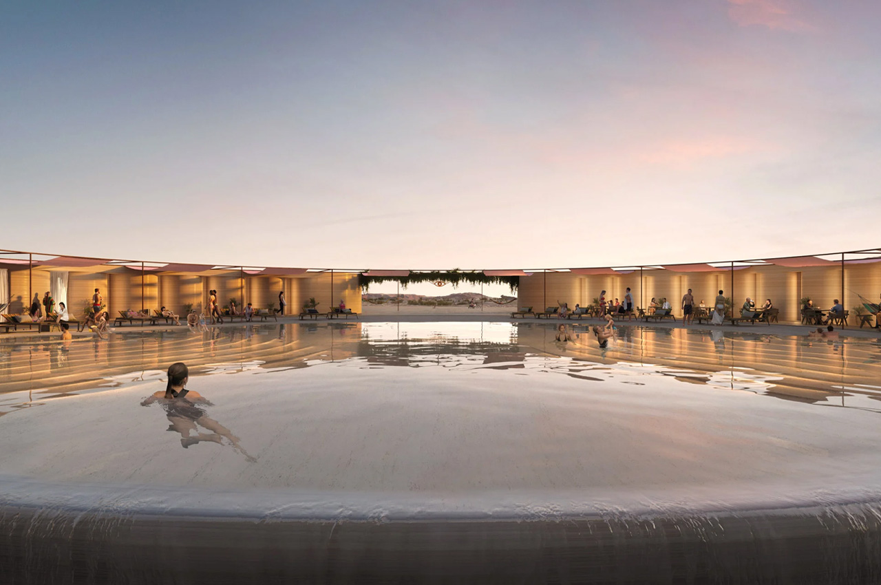
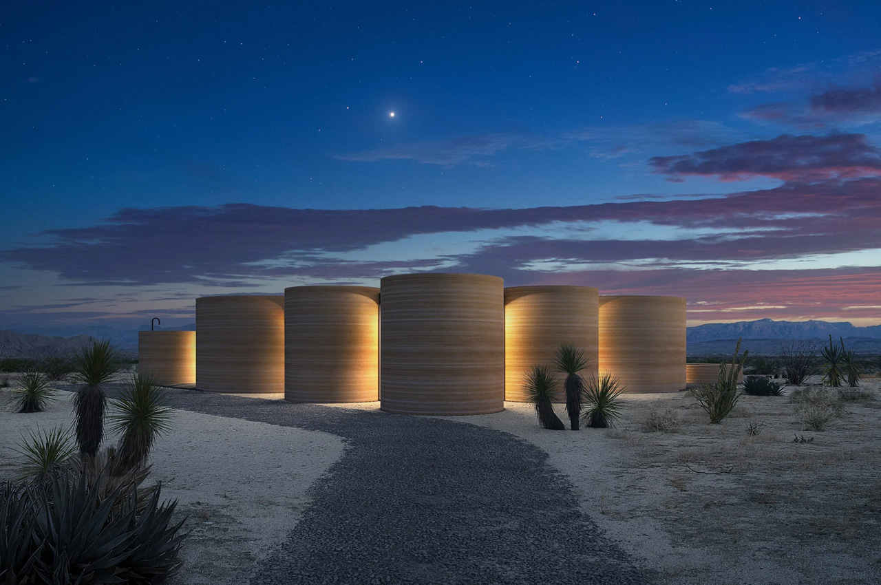
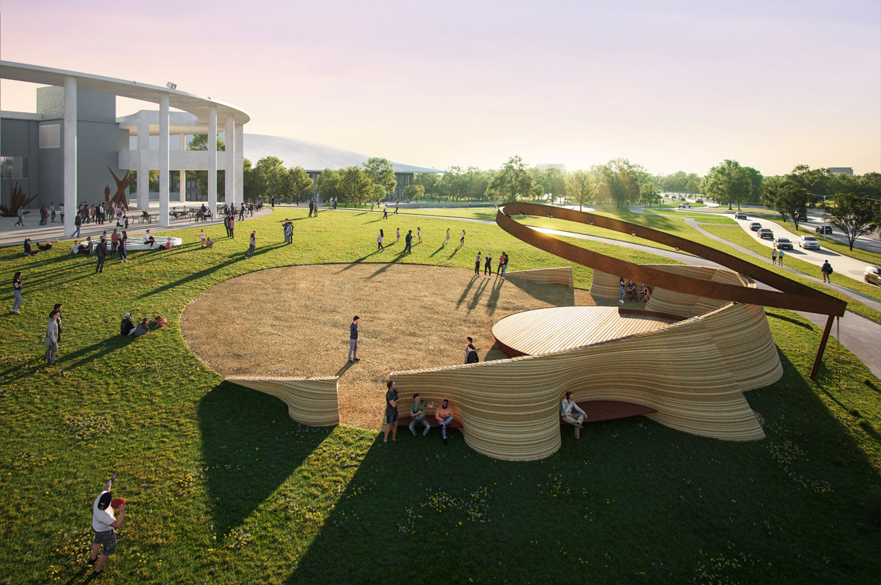

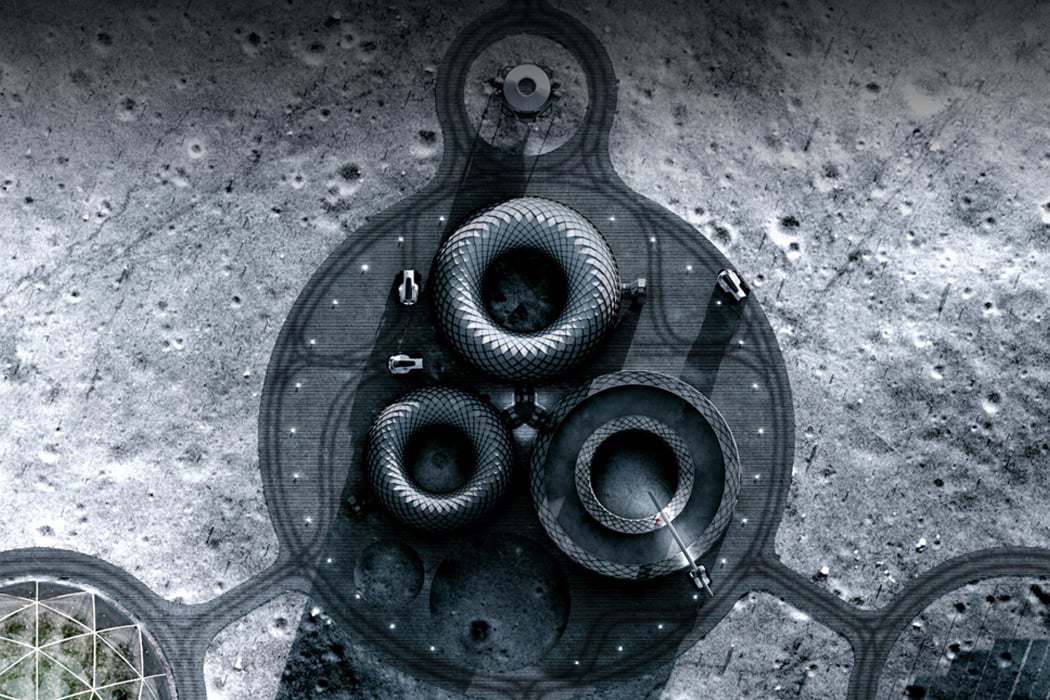
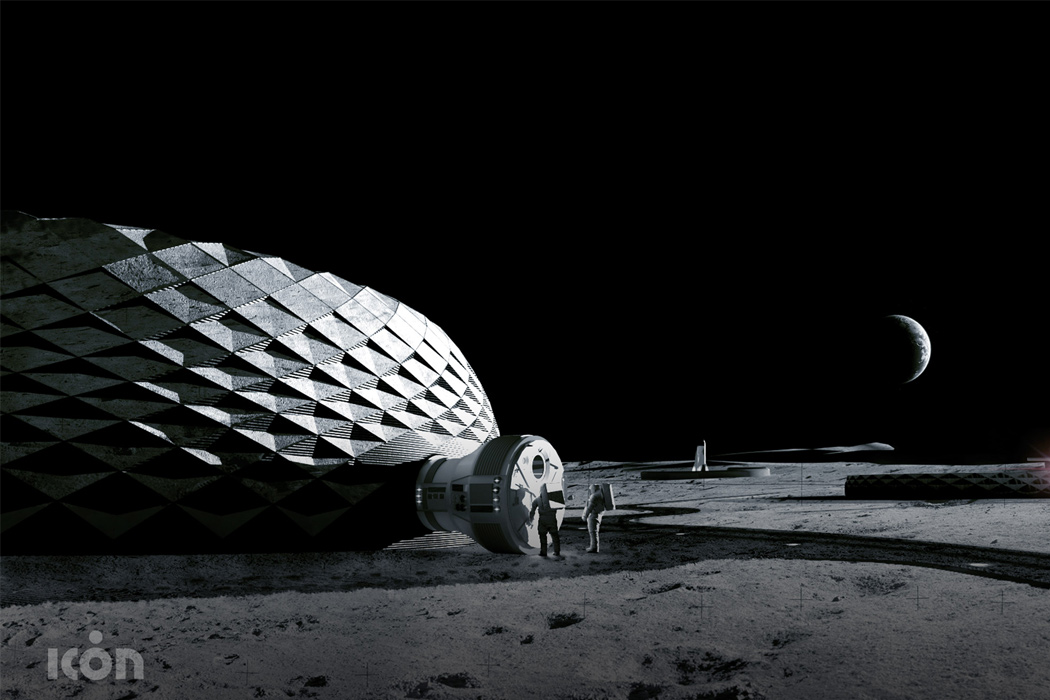
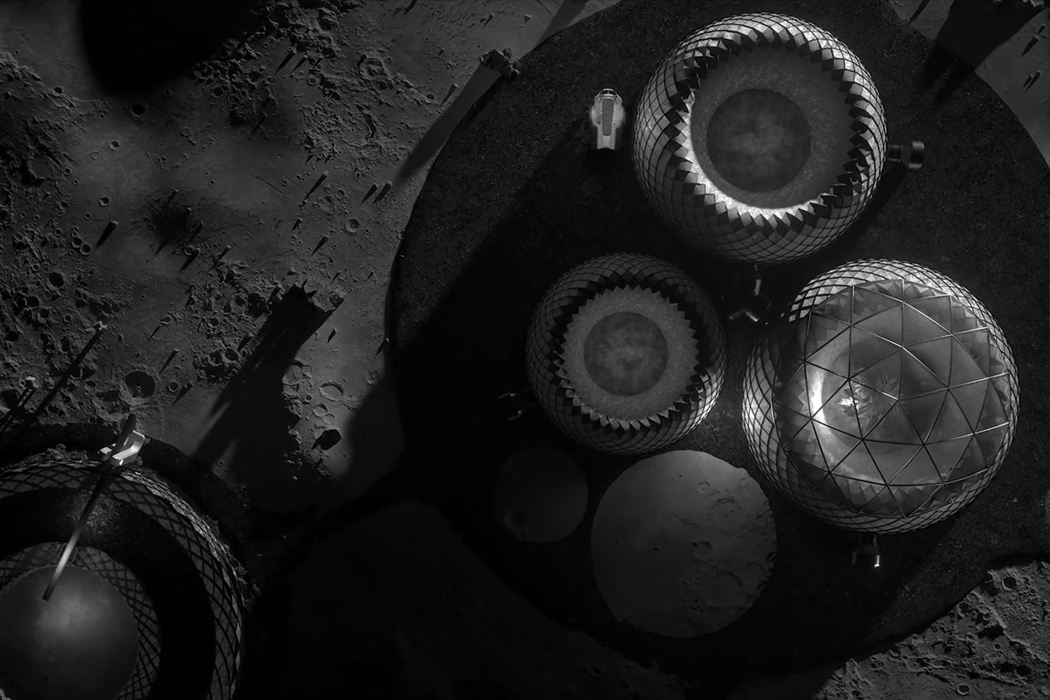
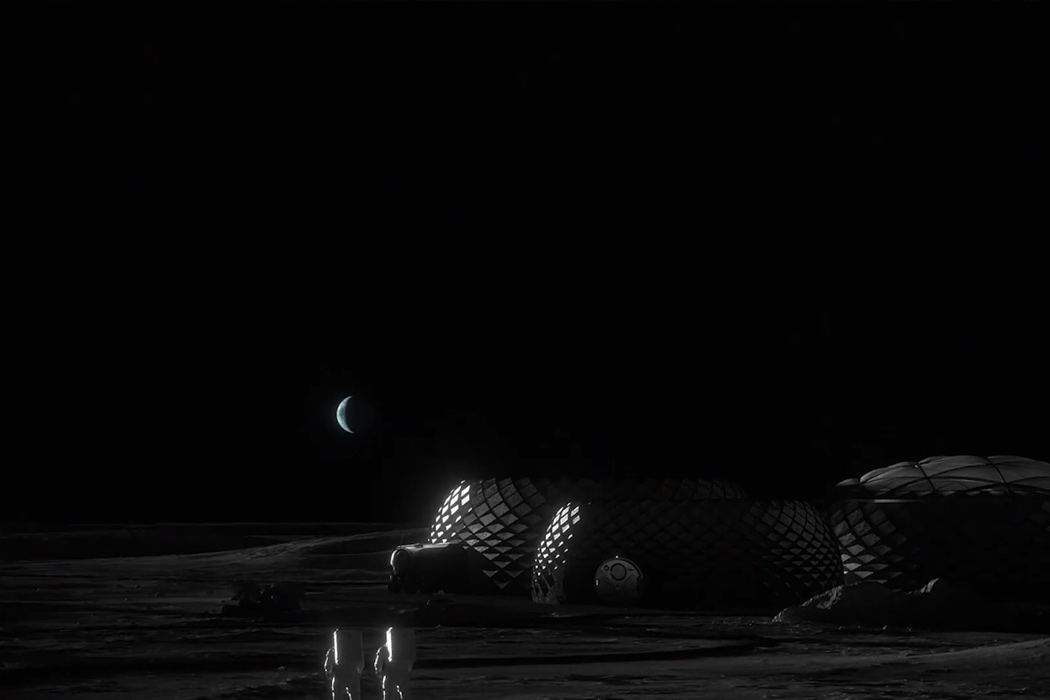
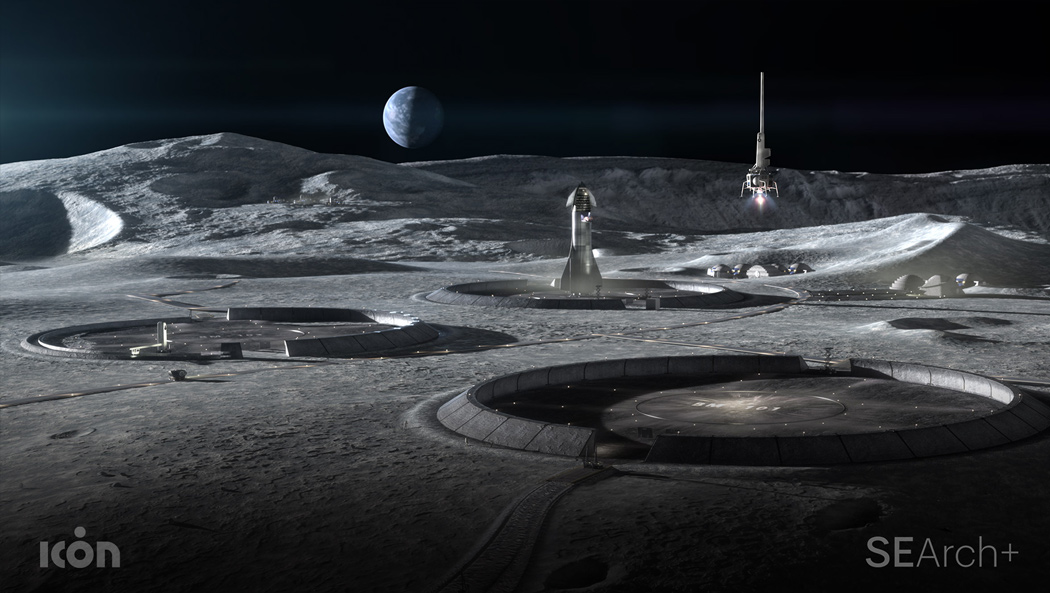
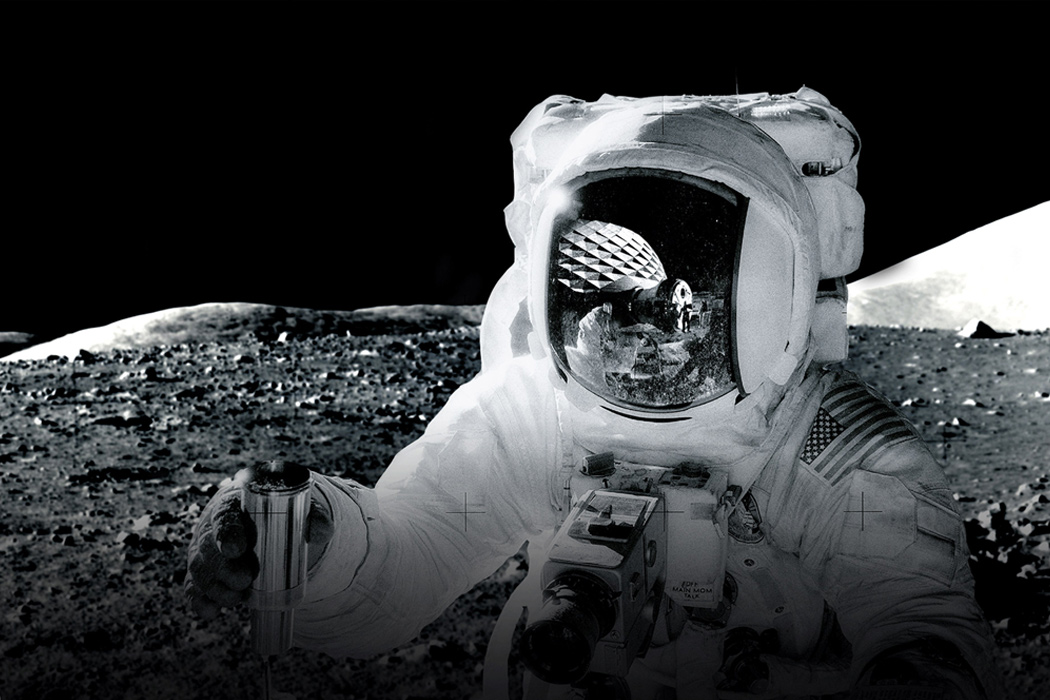
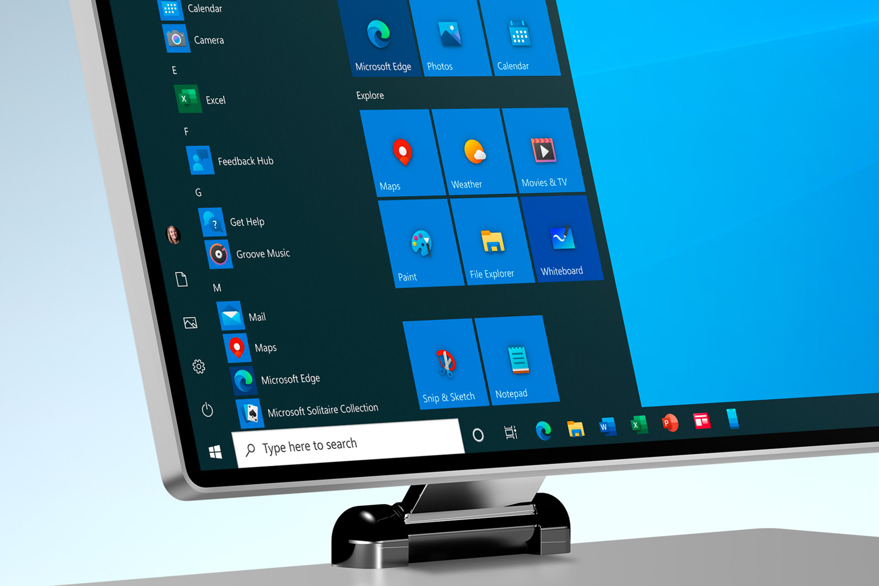 Microsoft refreshed Office's icons last year, and now it's Windows 10's turn. The software giant is rolling out updates to the icons for Windows 10's core apps over the months ahead, starting with the Calendar and Mail apps in a new Release Preview...
Microsoft refreshed Office's icons last year, and now it's Windows 10's turn. The software giant is rolling out updates to the icons for Windows 10's core apps over the months ahead, starting with the Calendar and Mail apps in a new Release Preview...
 In an attempt to deter catfishing, or that awkward moment when you show up for a date and the other person looks nothing like their photos, Tinder is introducing a new Photo Verification feature. The tool will compare a series of real-time posed self...
In an attempt to deter catfishing, or that awkward moment when you show up for a date and the other person looks nothing like their photos, Tinder is introducing a new Photo Verification feature. The tool will compare a series of real-time posed self...

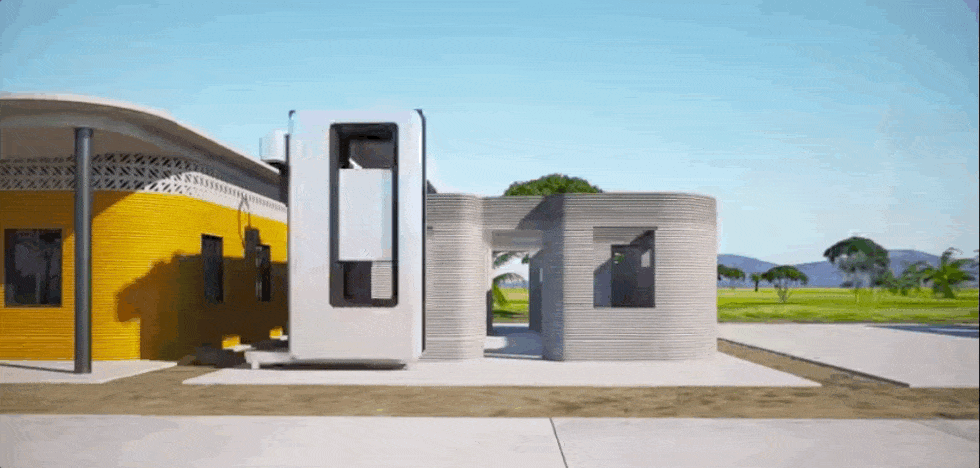













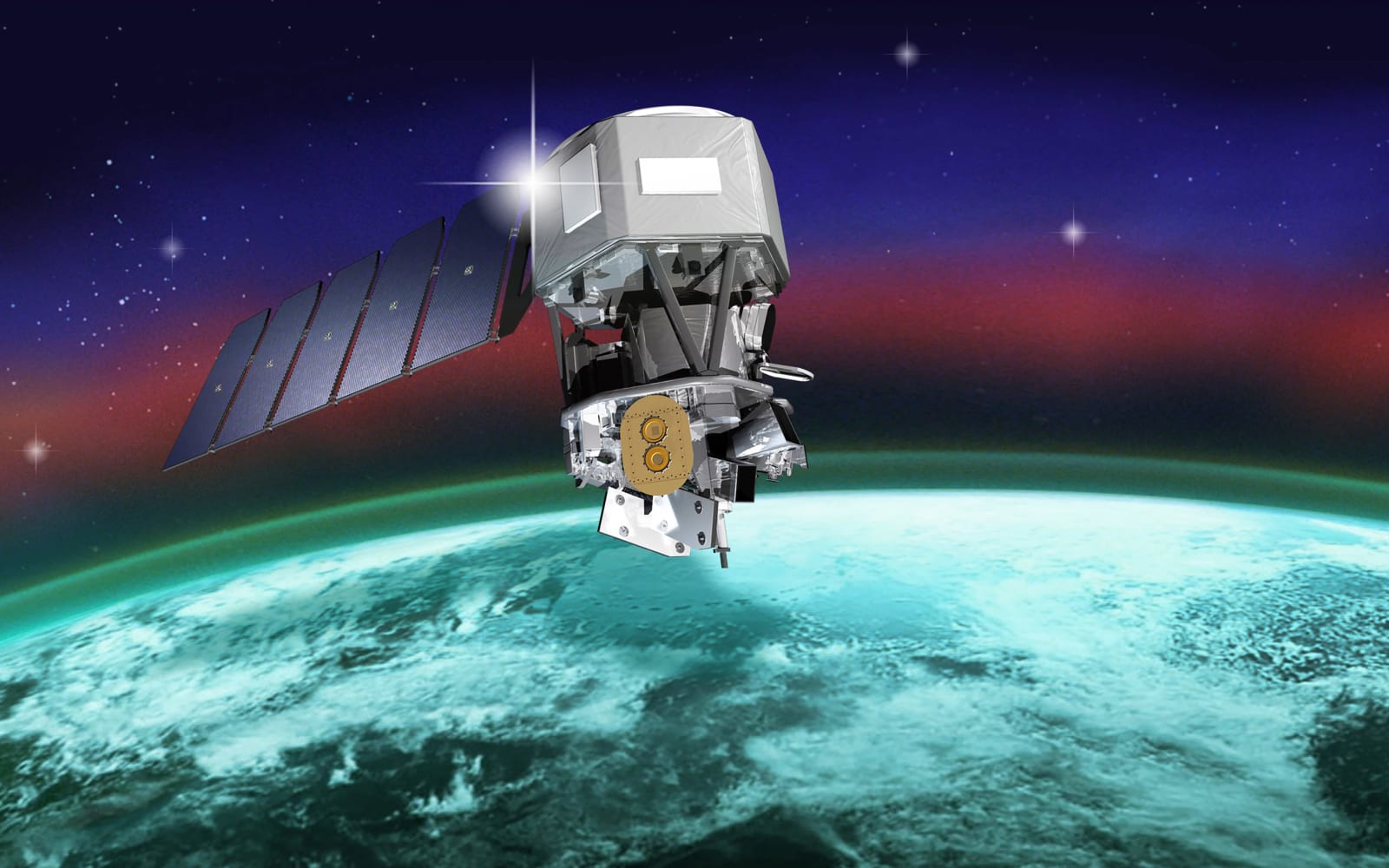 NASA's Ionospheric Connection Explorer or ICON spacecraft is finally in orbit after years of delays and postponed launches. A Northrop Grumman aircraft carried ICON, which was strapped to a Northrop Grumman Pegasus XL rocket, to an altitude of 39,000...
NASA's Ionospheric Connection Explorer or ICON spacecraft is finally in orbit after years of delays and postponed launches. A Northrop Grumman aircraft carried ICON, which was strapped to a Northrop Grumman Pegasus XL rocket, to an altitude of 39,000...
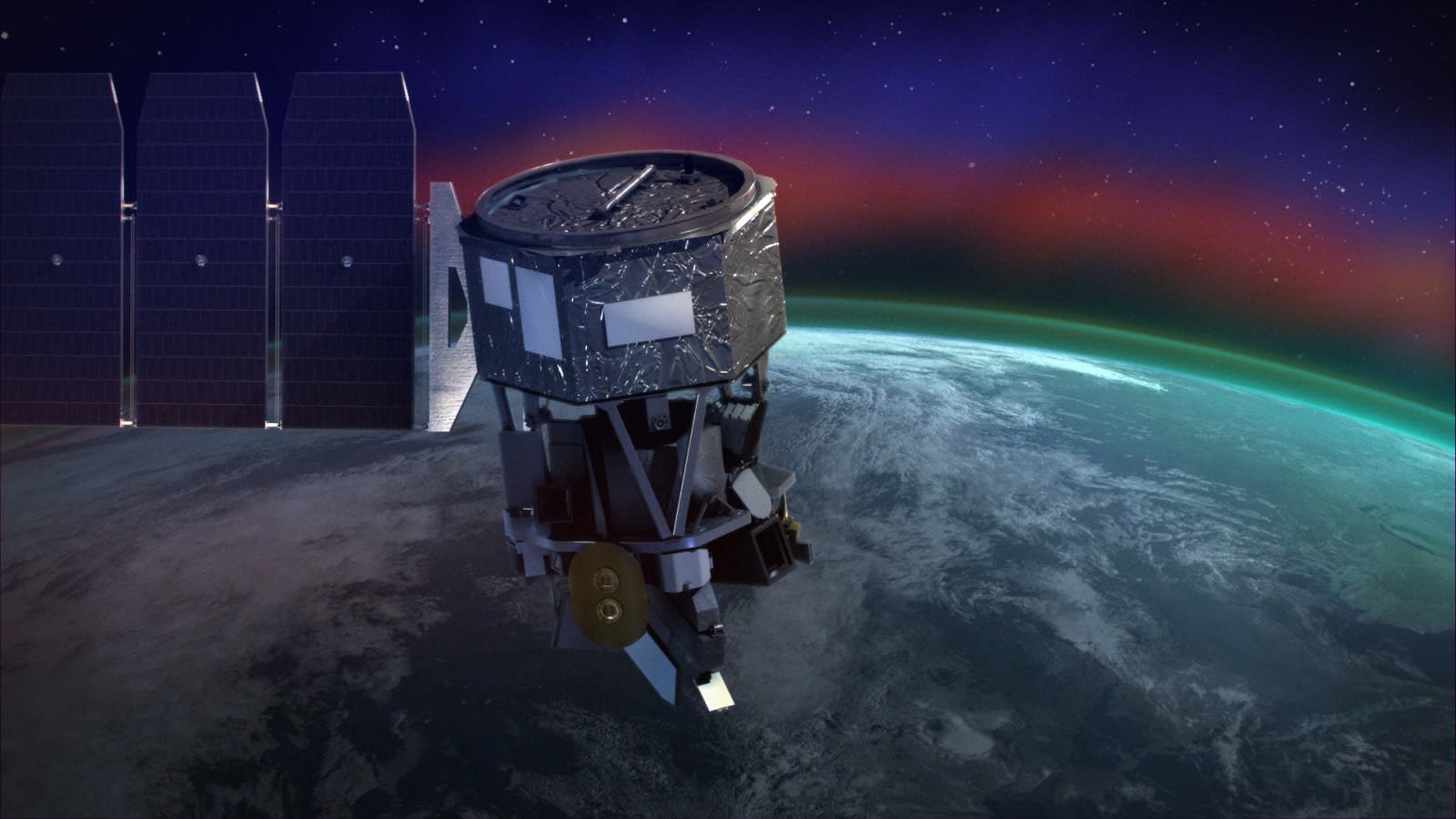 Need something else to watch after all the results come in? Tonight NASA's launching a mission to explore Earth's ionosphere, but this isn't the average rocket launch. The Ionospheric Connection Explorer (ICON) will take off on a Northrop Grumman Peg...
Need something else to watch after all the results come in? Tonight NASA's launching a mission to explore Earth's ionosphere, but this isn't the average rocket launch. The Ionospheric Connection Explorer (ICON) will take off on a Northrop Grumman Peg...
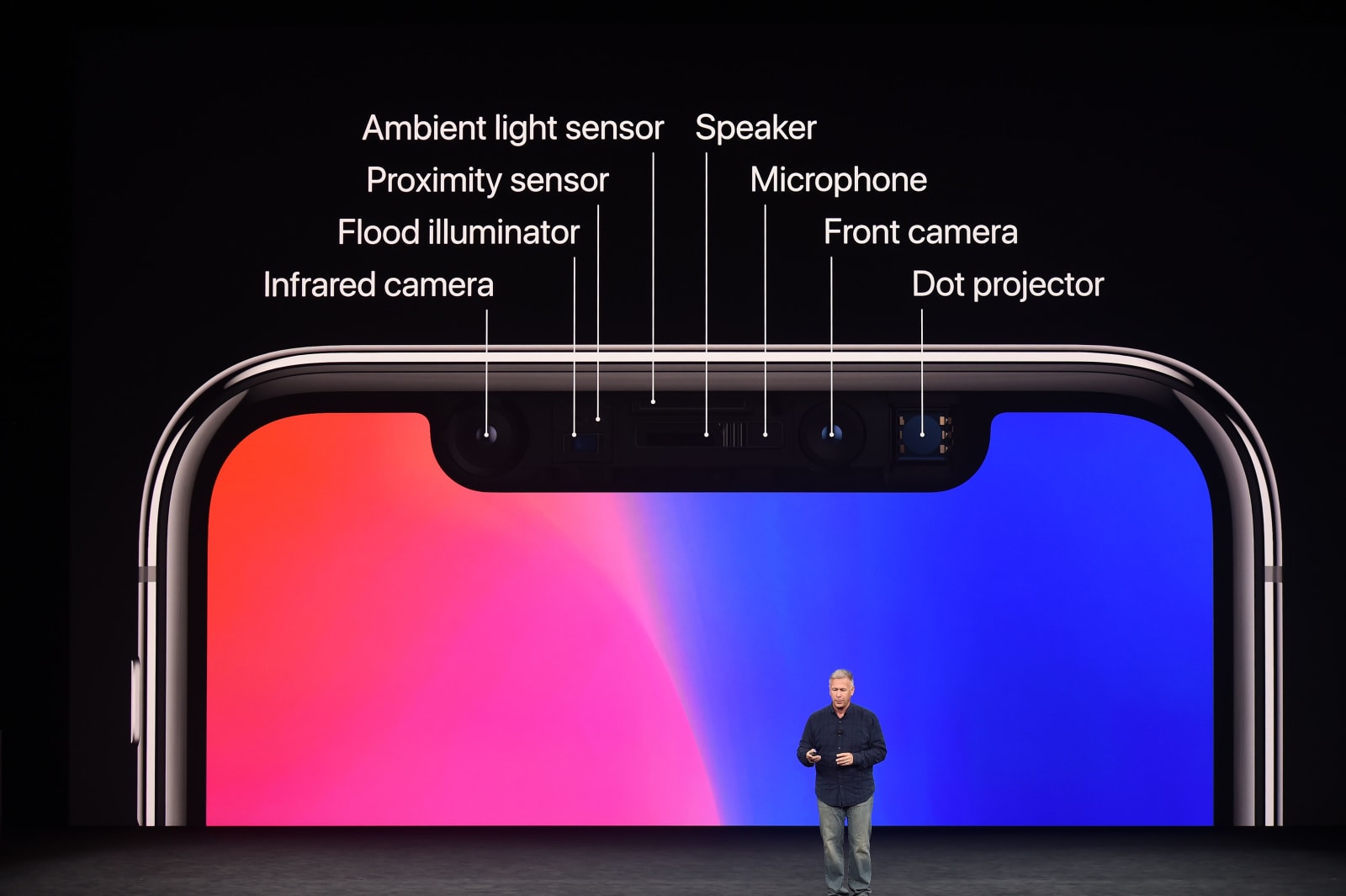 Last year, early iOS leaks gave us a preview of the eventual iPhone X and some details on Apple's HomePod speaker. Now, 9to5Mac points out an icon in the iOS 12 developer beta that seems to show an iPad design with tiny bezels all around and missing...
Last year, early iOS leaks gave us a preview of the eventual iPhone X and some details on Apple's HomePod speaker. Now, 9to5Mac points out an icon in the iOS 12 developer beta that seems to show an iPad design with tiny bezels all around and missing...