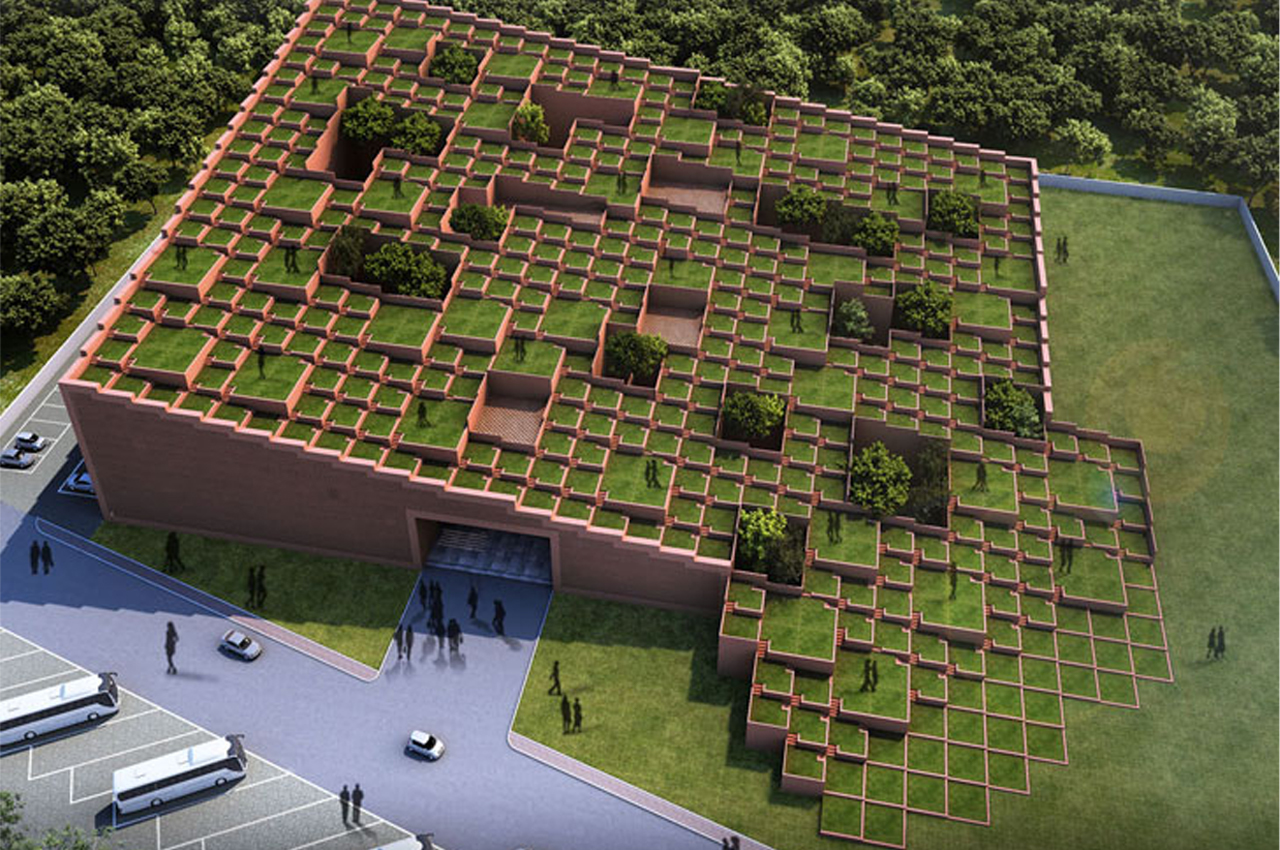
Envisioned in Indore, India by Sanjay Puri Architects, Prestige University is a mixed-use educational building that combines sustainable building practices with organic architecture.
With plans for a 100-acre university campus in the works, Sanjay Puri Architects completed the designs for the campus’s prospective administrative buildings. Located in Indore, India, Prestige University blends organic architecture with sustainable building practices to take full advantage of the environment’s natural resources and climate. Defined by staggered green terraces that gradually ascend towards a 20-meter high apex, Prestige University strikes a balance between interior function and outdoor comfort.
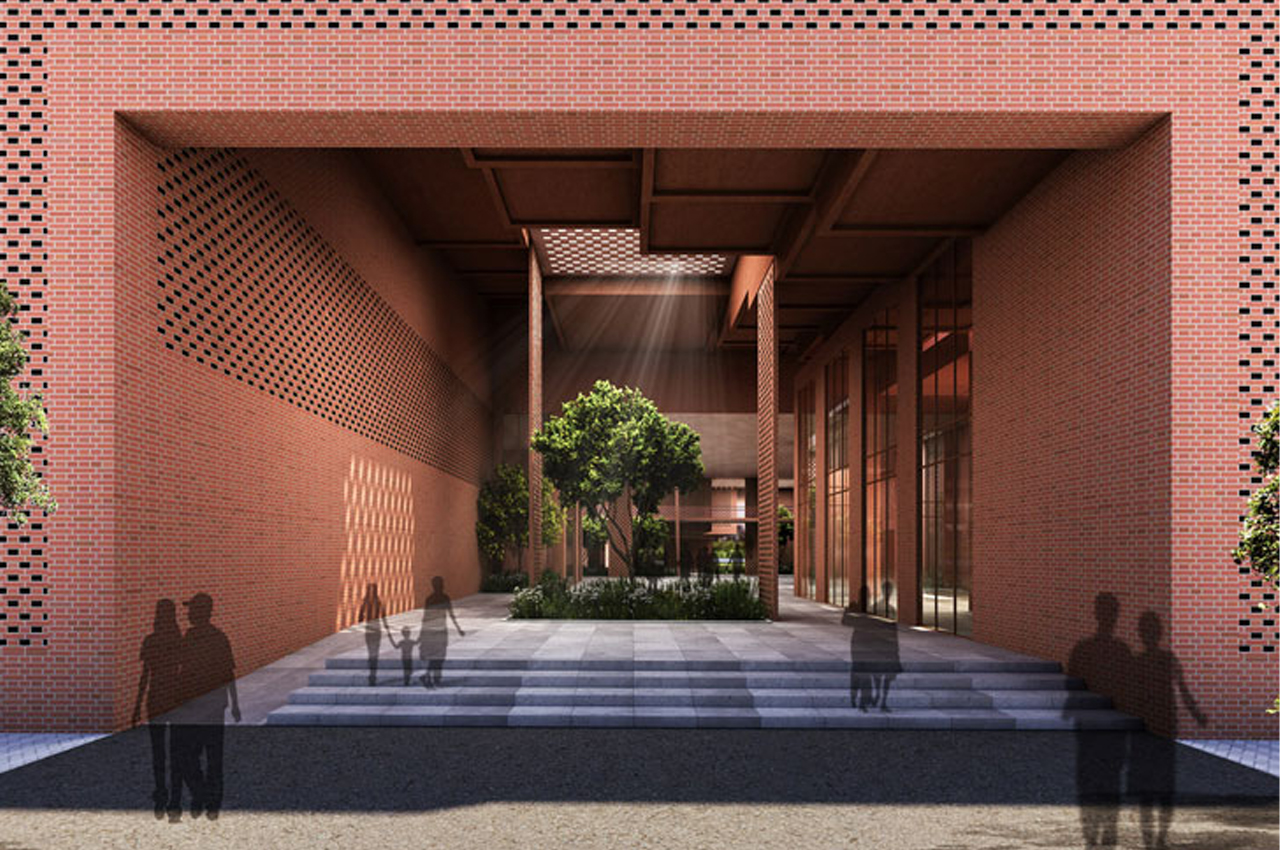
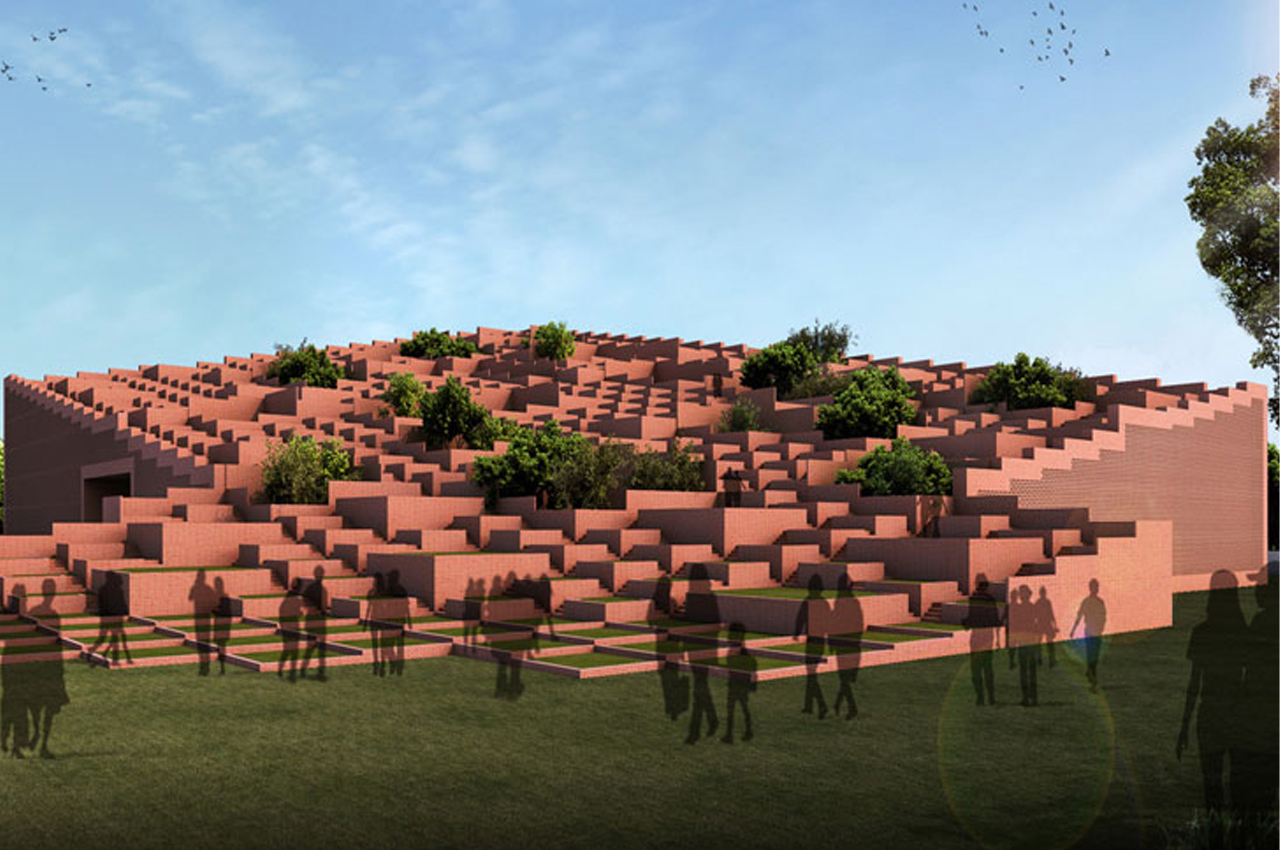
Inspired by traditional Indian architecture, Sanjay Puri Architects first looked to Indore’s natural climate and local resources to build energy-efficient and sustainable infrastructure. Coming from the cavities formed by the top-level green terraces, fractured sunlight and plenty of ventilation pour in through the second-floor ceiling of Prestige University, where the bulk of classrooms are located.
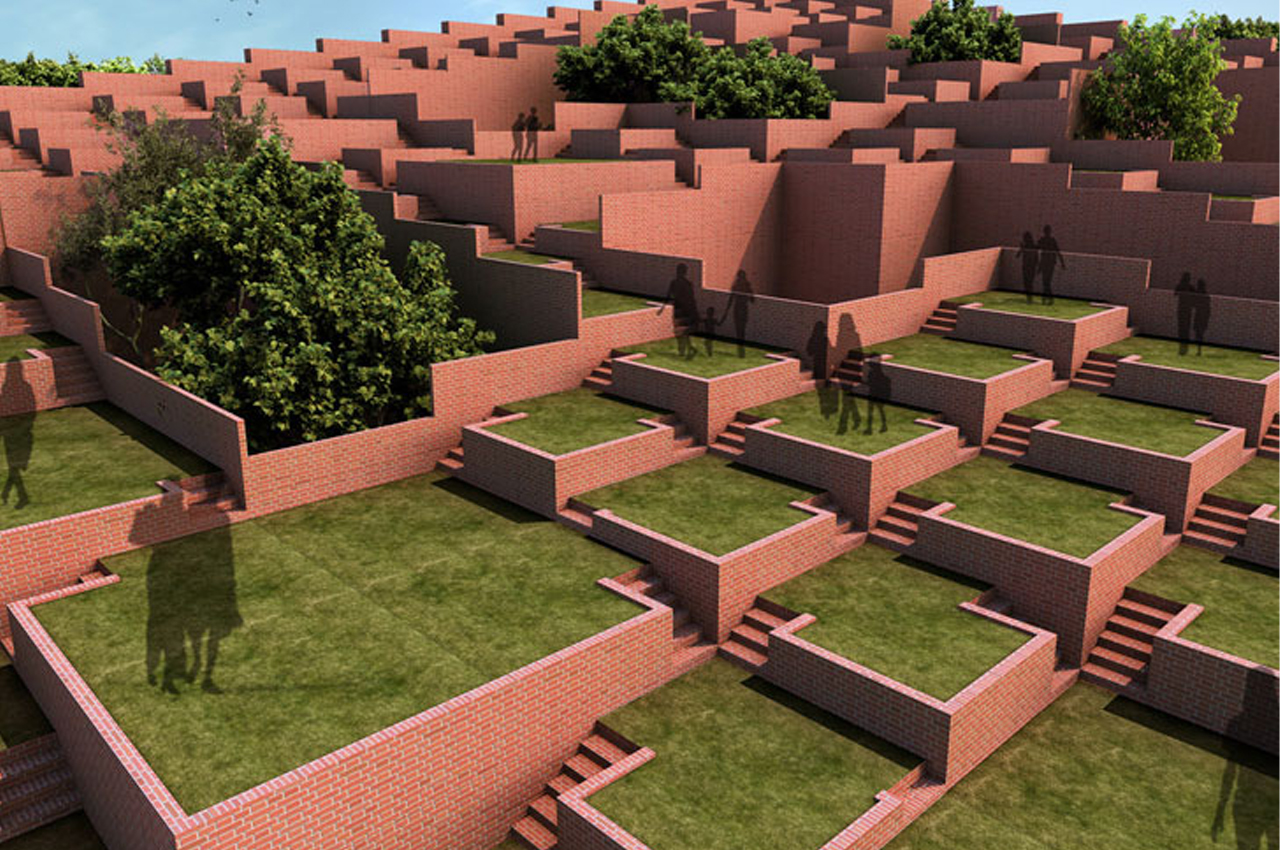
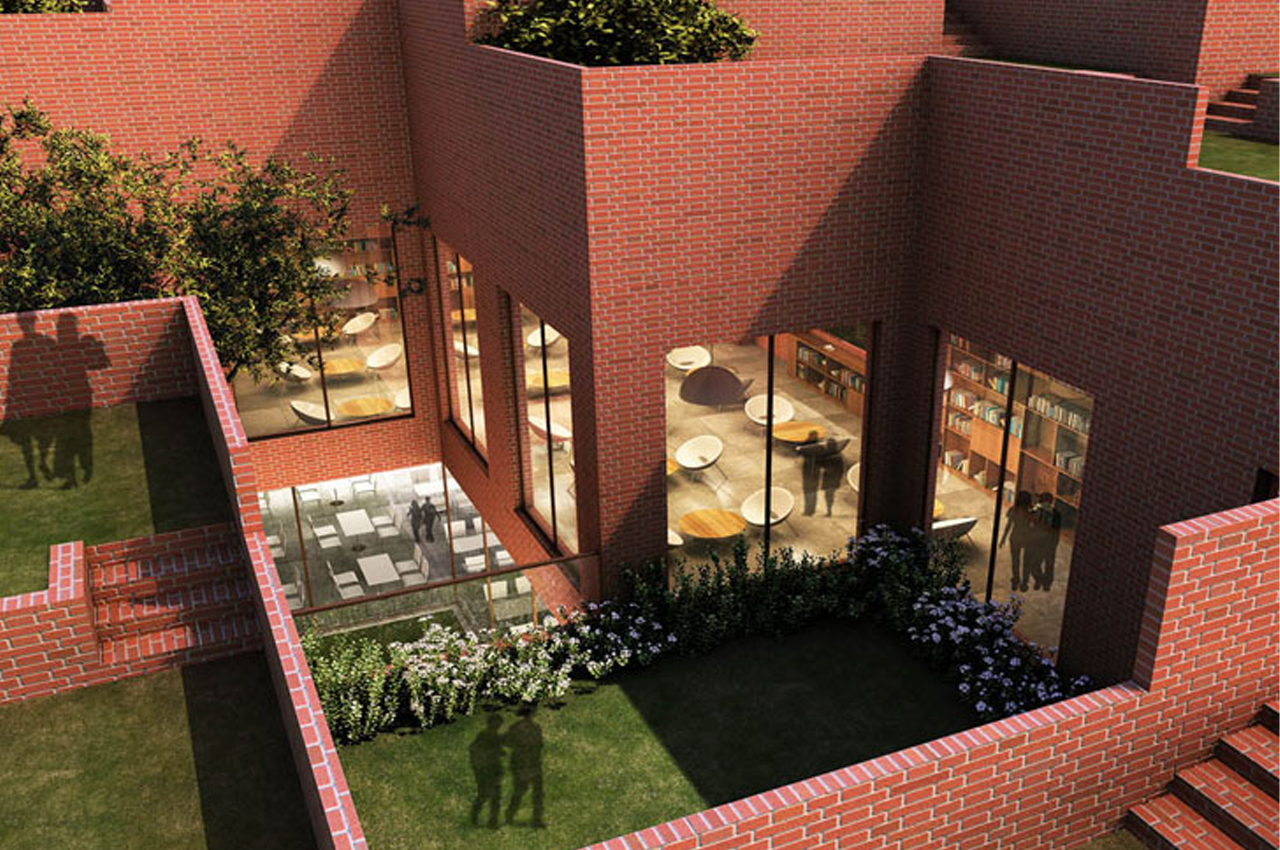
With plenty of access to natural lighting and ventilation, Prestige University found heat mitigation through the site’s 20-meter tall brick screen that works to absorb most of the light and heat that pours down from the sun on the buildings east, west, and south sides. On the exterior level, Sanjay Puri Architects envisioned recreational activities taking place on the multi-tiered green terraces.
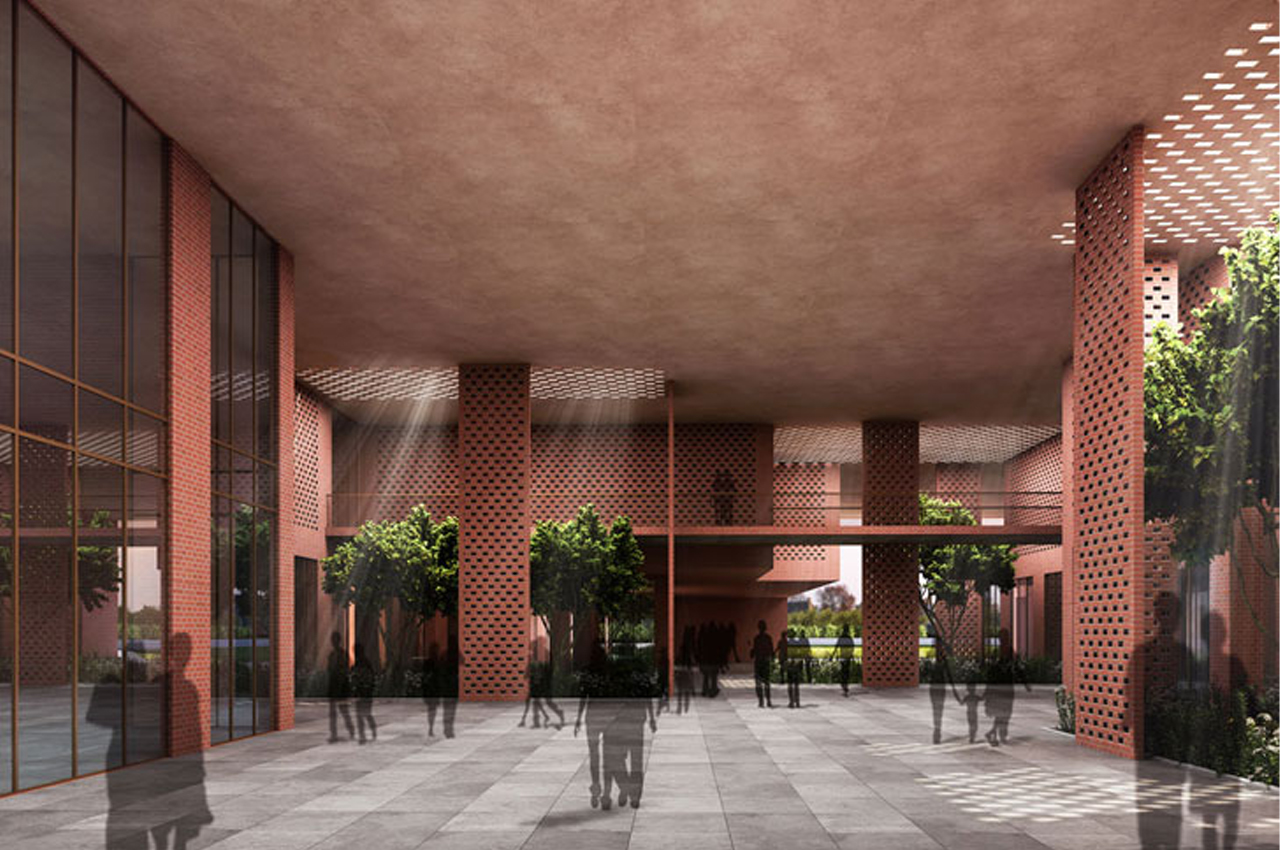
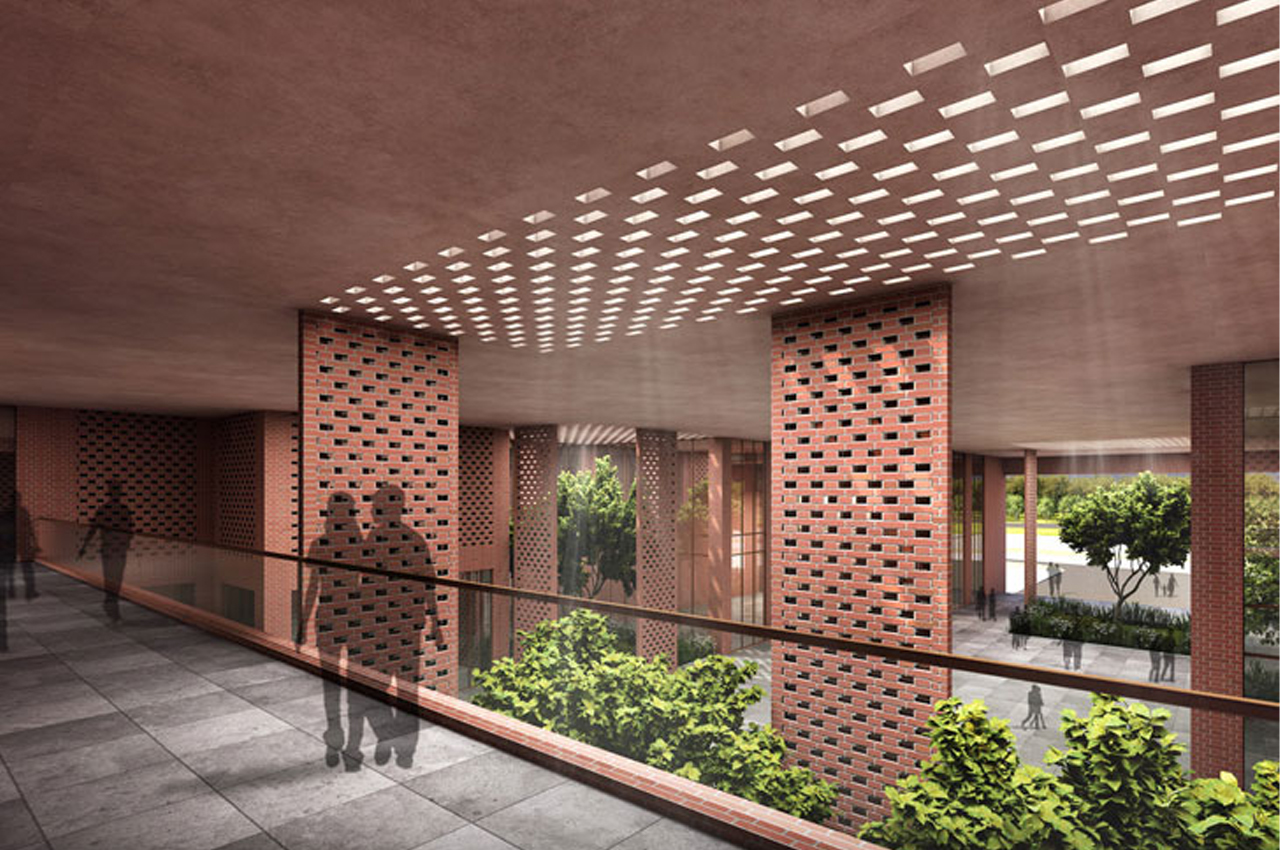
Designed to be a mixed-use building, Prestige University will house a library, cafeteria, and multiple seminar halls, amongst other facilities just beneath the rows of green terraces. On the structure’s ground level, students and faculty can find a cafeteria, auditorium, and various administrative offices. Then, in a similar fashion to colosseums’ underground tunnels, Prestige University’s first-floor library rooms are connected by an internal bridge that crosses over the diagonal indoor street.
Designer: Sanjay Puri Architects
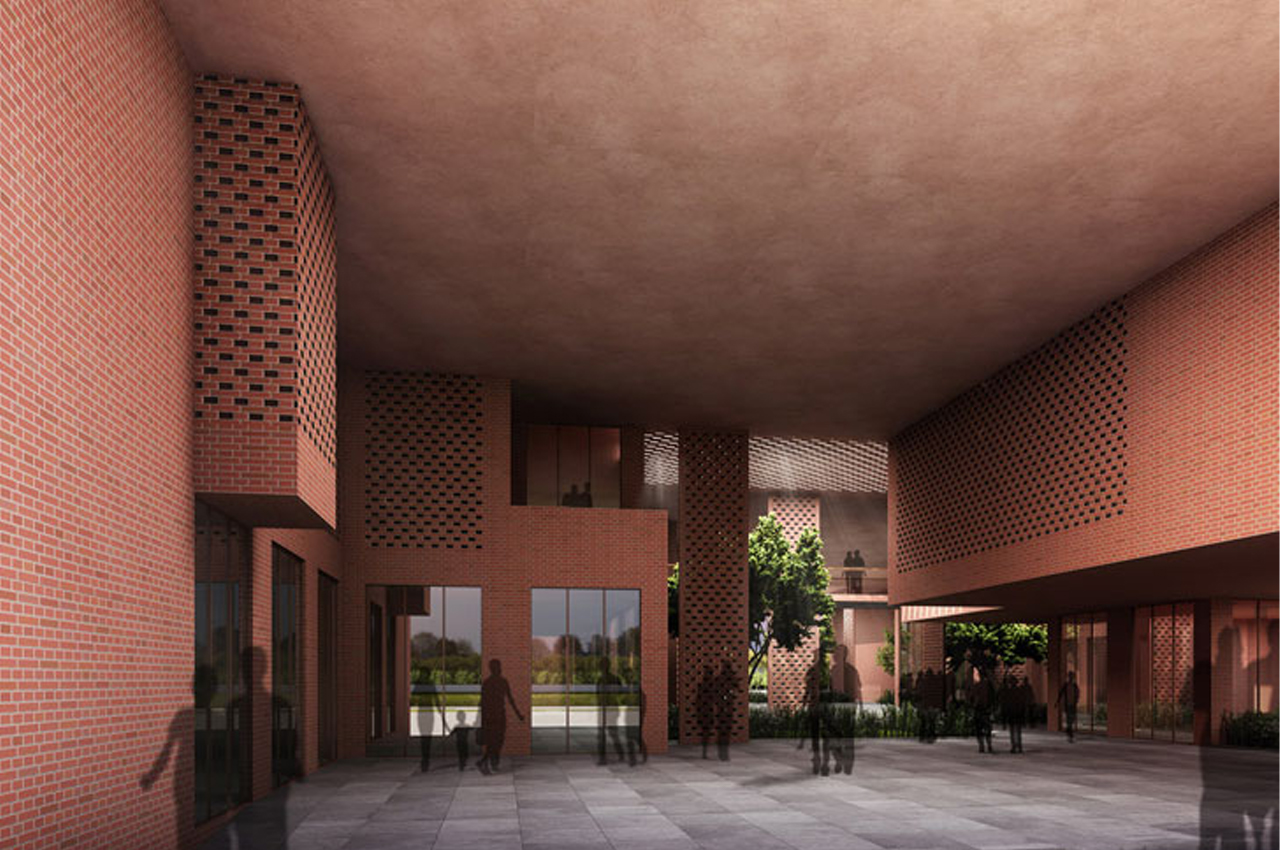
Natural sunlight pours in through the cavities made by the multi-tiered green terraces.
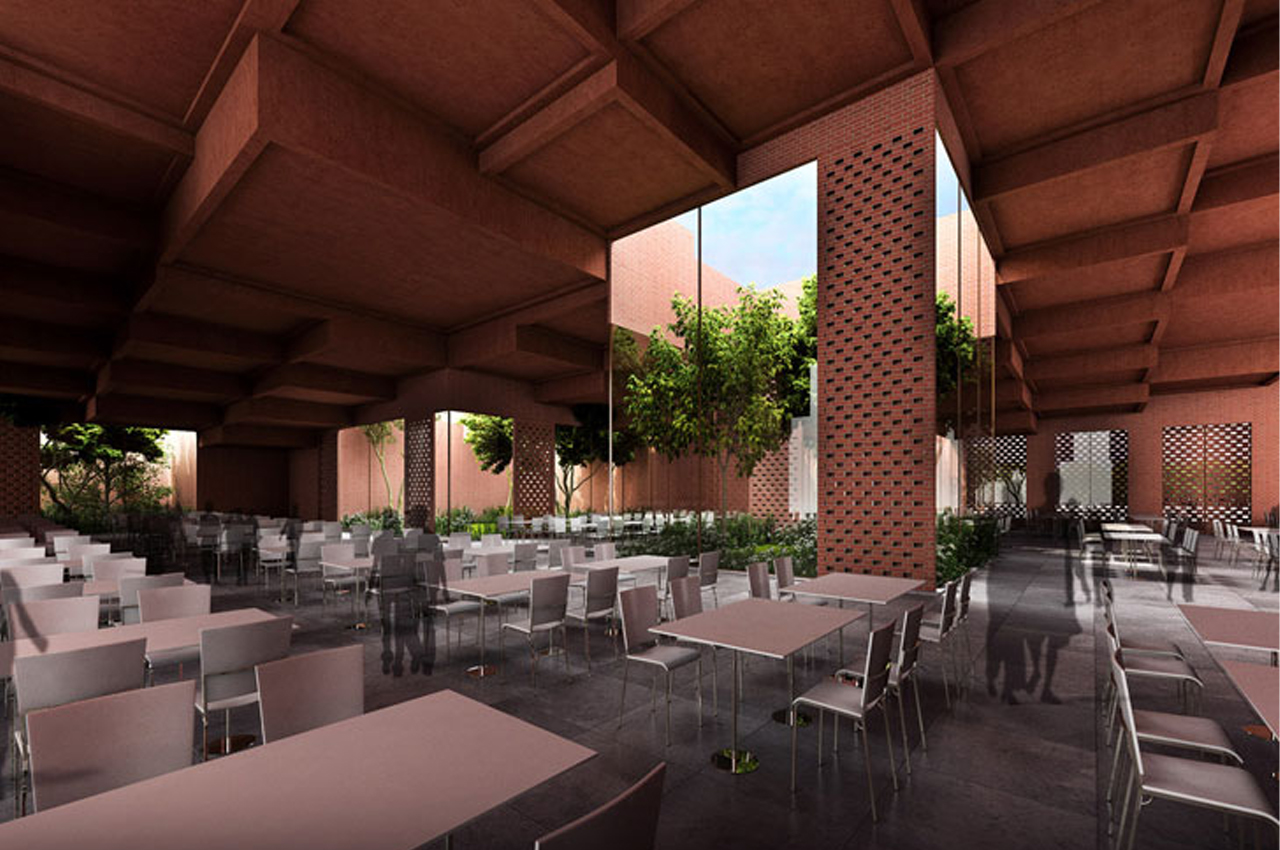
Ground-level courtyards provide a green oasis for eateries and seminar halls.
The post A staggered green roof gives this educational building organic architecture with sustainable building practices! first appeared on Yanko Design.