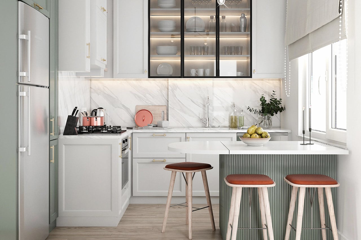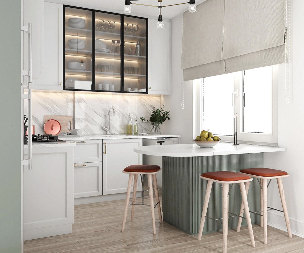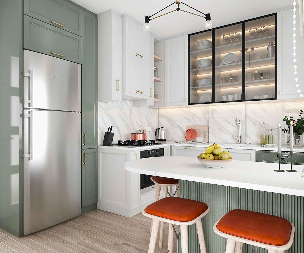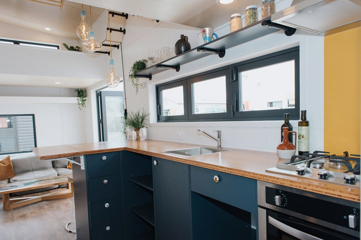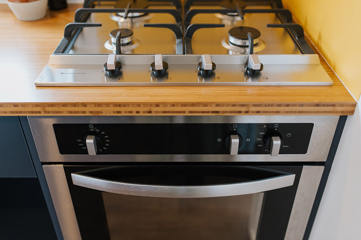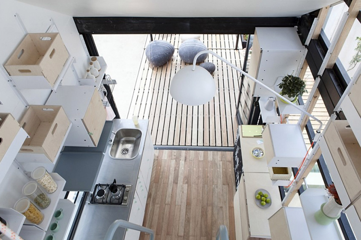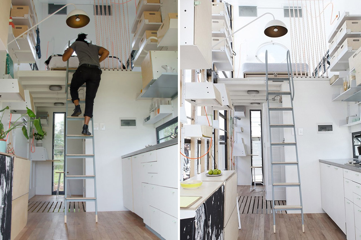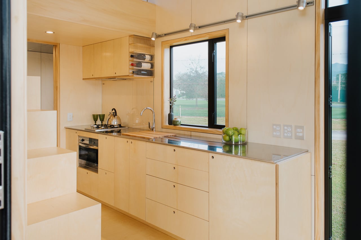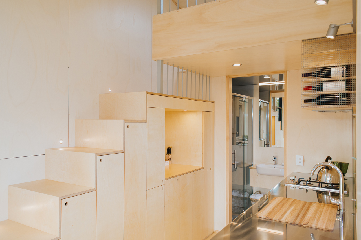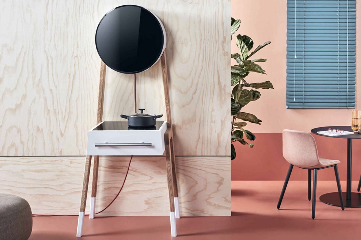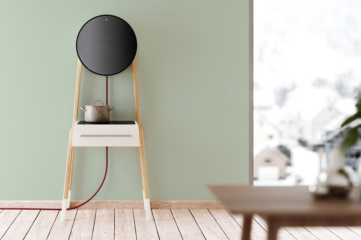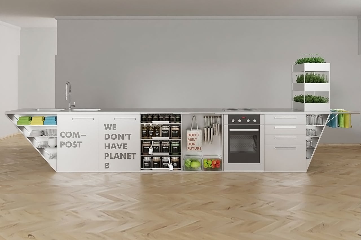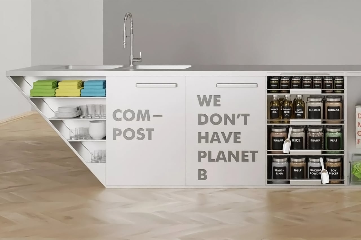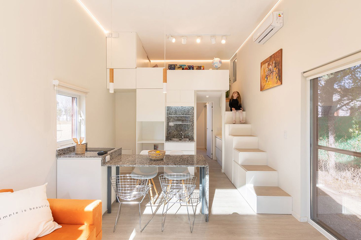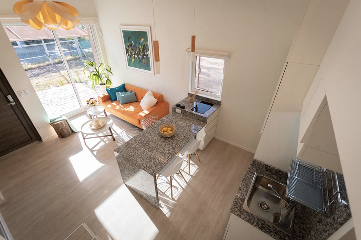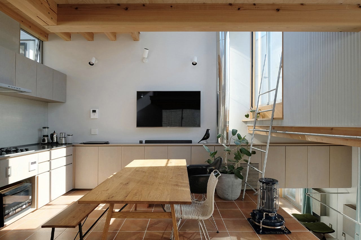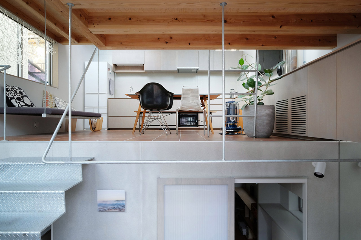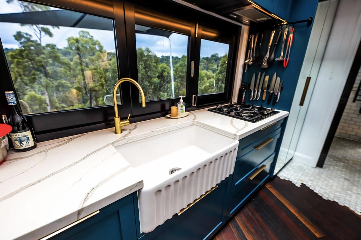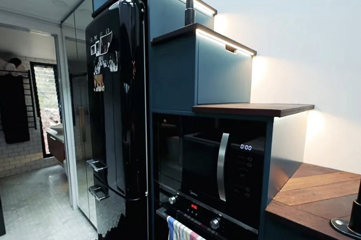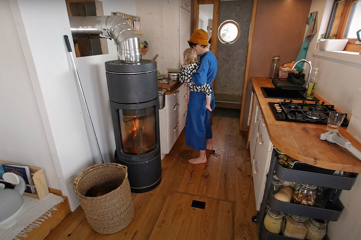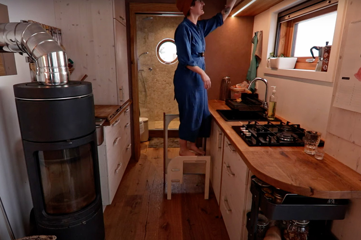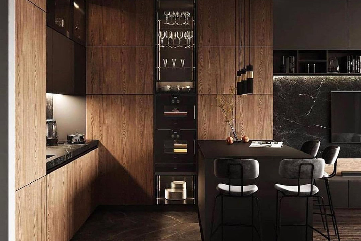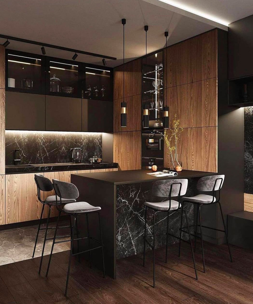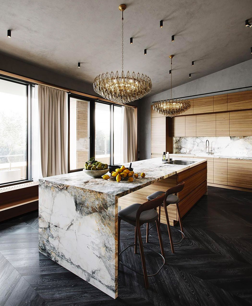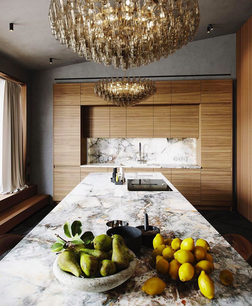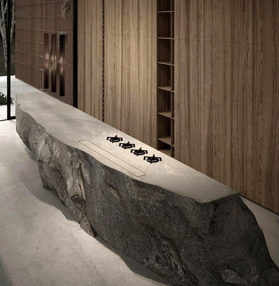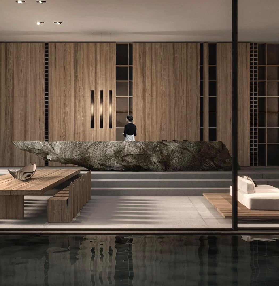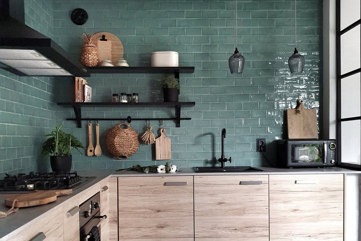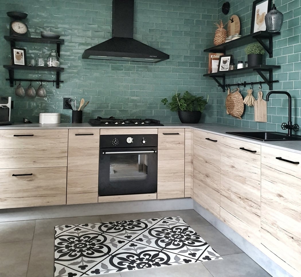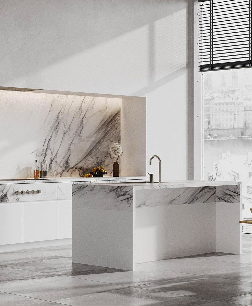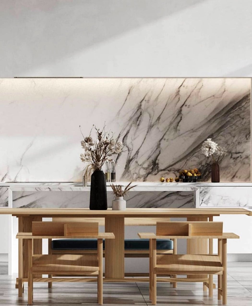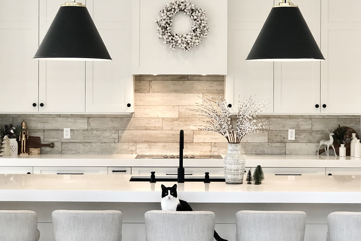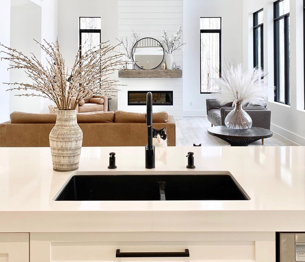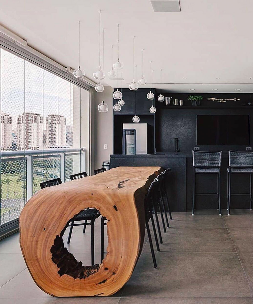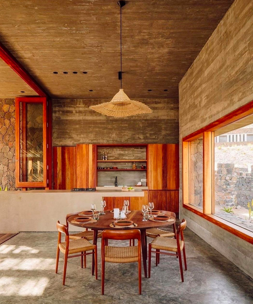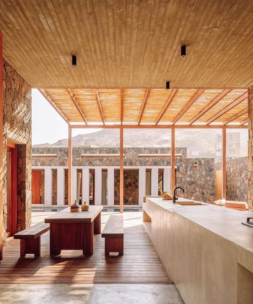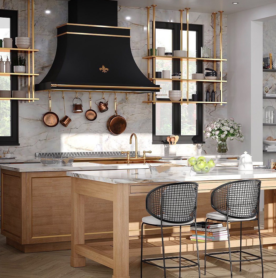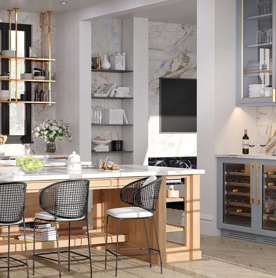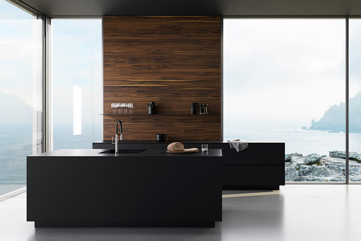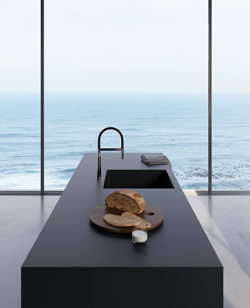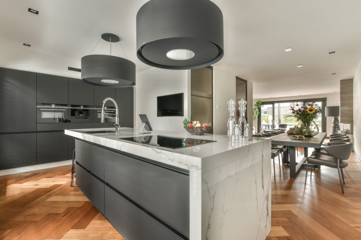
The kitchen forms one of the most frequently used areas of any home and it is constantly evolving in terms of design and functionality. With a dynamic shift towards contemporary trends, the new-age kitchen design highlights an interesting fusion of inventive materials, intelligent technology, and a hint of eclectic charm. Additionally, the predominant kitchen trends in 2024 focus on making the kitchen more efficient, organized, interactive and less hectic with a more minimalistic approach towards the design. If you considering a makeover for your kitchen’s design, check out the latest kitchen trends of 2024!
Image courtesy of pro_creator
1. Warm Woods
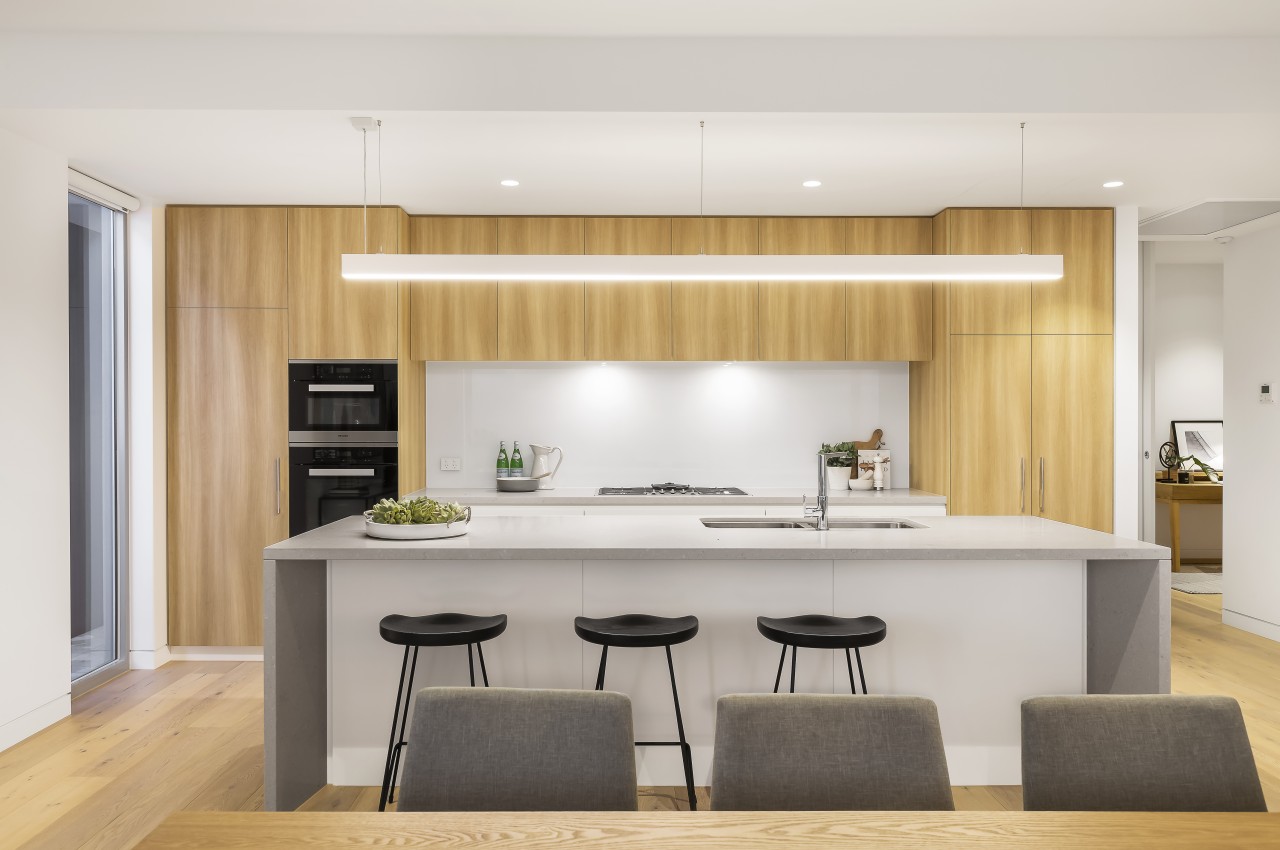
Image courtesy of Picsuite
Kitchens are embracing the warmth of natural wood tones by incorporating natural high texture and wood patterns on cabinets to infuse an organic ambiance, particularly within contemporary, midcentury, or Scandinavian designs. White oak and walnut are currently leading the trend in wood species in both modern and traditional kitchen designs.
2. Green Hues
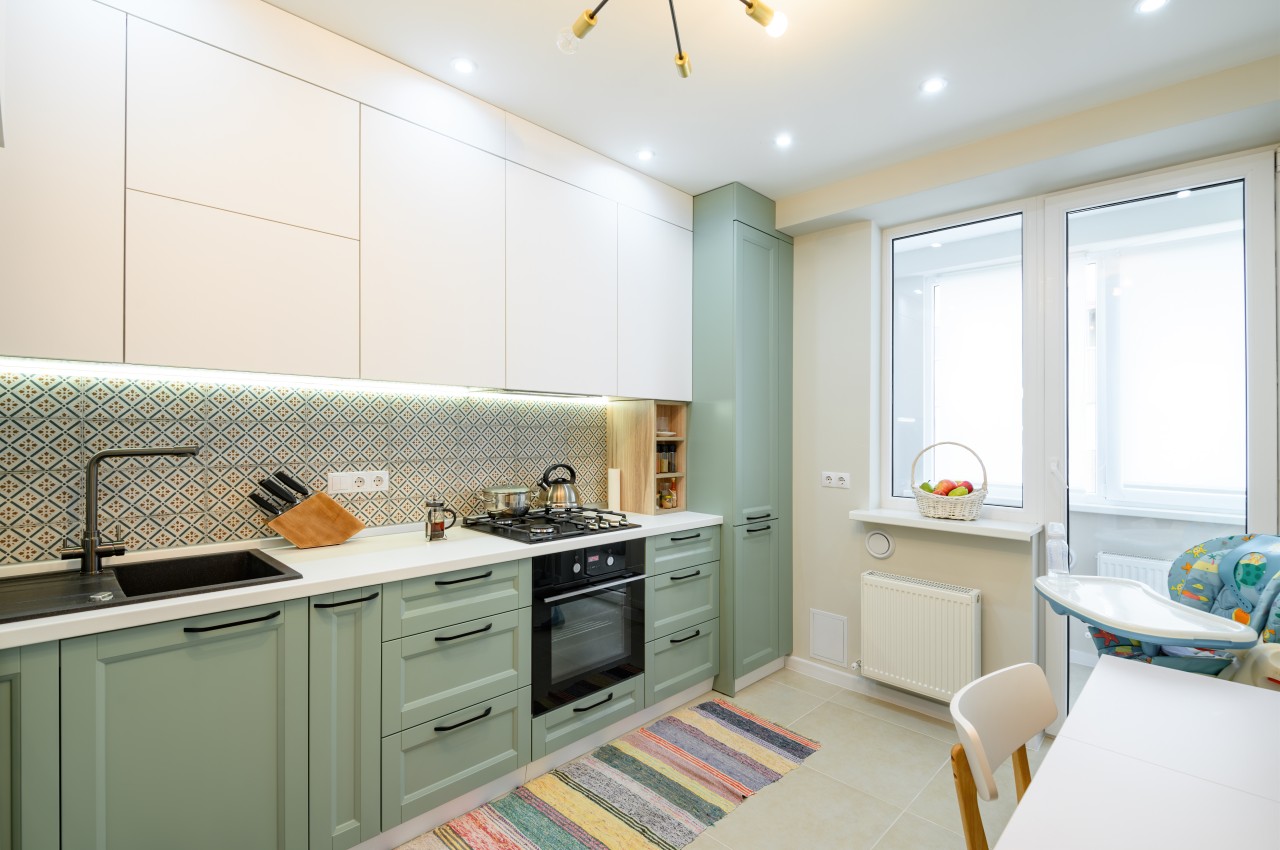
Image courtesy of staRRush
According to the kitchen color trends for 2024, greens emerge as the leading choice. Whether it’s the soothing sage green or the vibrant emerald green, incorporating green into your kitchen’s color palette is effortlessly achievable and brings a refreshing and calming vibe to kitchen designs. Perfect for walls, backsplash tiles, countertops, or islands, green quickly adds a touch of nature. It creates a harmonious and inviting atmosphere, complementing various design styles, and is suitable especially when introducing live plants is not an option in the kitchen.
3. Clutter-free Layout
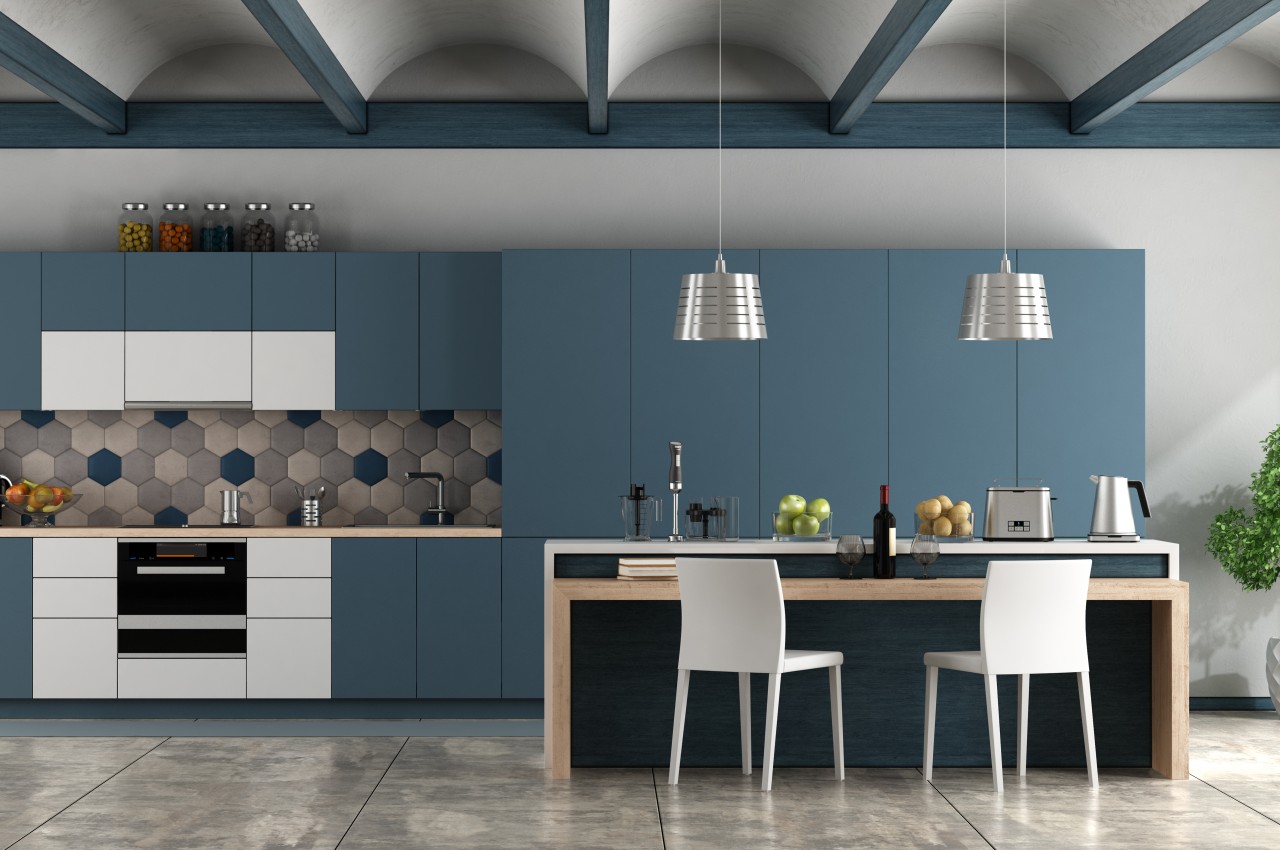
Image courtesy of archideaphoto
Streamline your kitchen by embracing a carefully crafted minimalist layout. Consider cabinets and appliances with push-to-open technology, ample pantry storage, floor-to-ceiling cabinetry, and easy-to-maintain quartz or granite countertops. These features simplify chores, making cleaning and upkeep a breeze. Also, there is a growing preference for deeper lower cabinets to optimize storage space.
4. Accent Colors
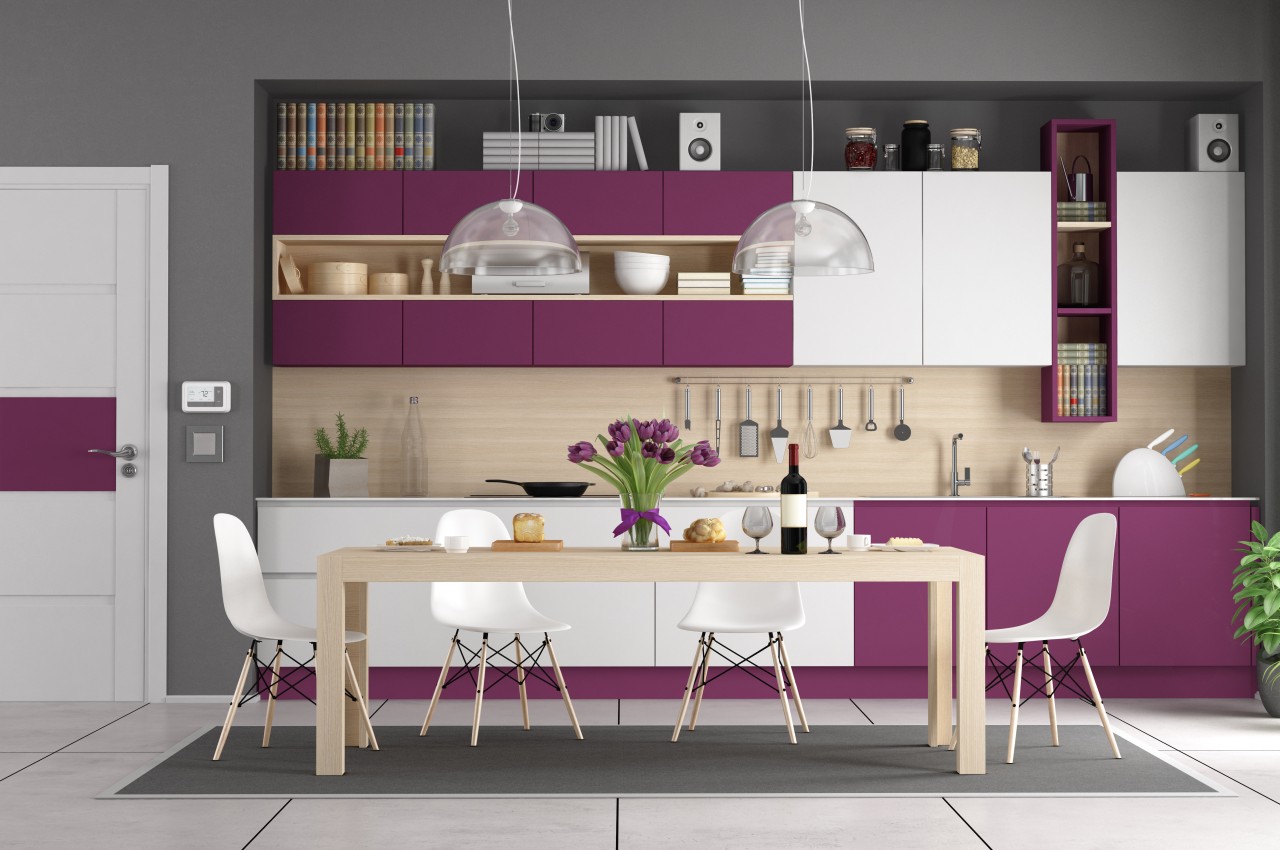
Image courtesy of archideaphoto
Kitchens are becoming more personal, shifting towards colorful choices instead of white. Dramatic color tones are coming back, showcasing interesting contrasts like combining warm, saturated hues with subtle neutrals. Add art, eye-catching wallpaper, and stylish yet functional elements to enhance the vibrancy of the kitchen design. You can elevate the overall look of the kitchen with bold accent colors, a unique backsplash, and lively light fixtures. Blues, greens, rich browns, grey, and purple can bring a cozy feel to kitchens. Also, combining light or dark-stained woods with vibrant colors is a major trend, offering both personality and warmth.
5. Eco-friendly Materials
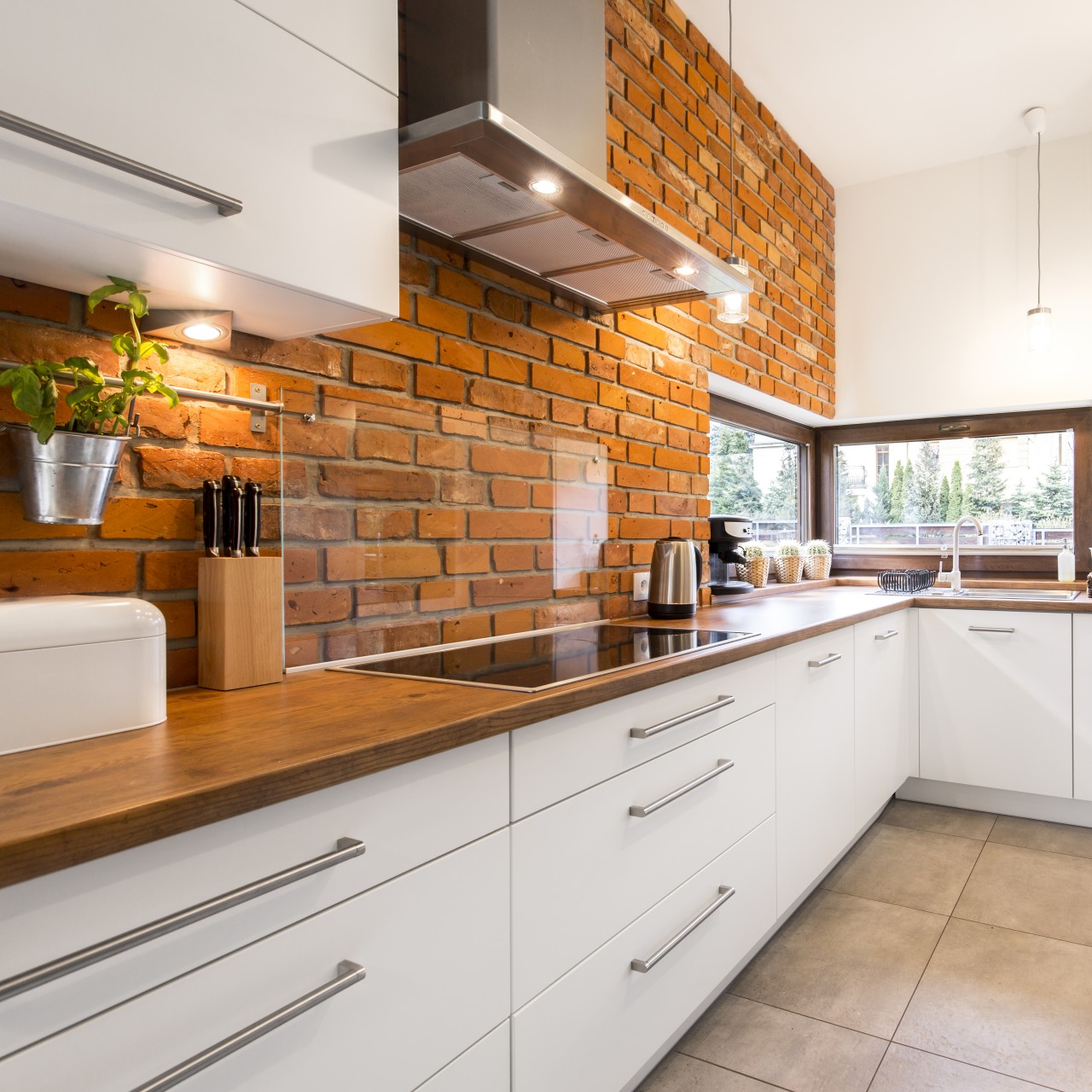
Image courtesy of bialasiewicz
In 2024’s trending kitchens, eco-friendly practices are at the forefront. Sustainable materials such as reclaimed timber, linoleum, bamboo, cork, and recycled plastic or glass are becoming popular due to their unique aesthetics and minimal environmental impact. Whether used for countertops or backsplashes, these materials make a strong statement, highlighting a commitment to reducing the carbon footprint without compromising style. For eco-conscious design, opt for recycled materials like terrazzo which is a composite of repurposed marble, glass, granite, and quartz chips. This shift towards eco-friendly choices introduces fresh textures and palettes, revitalizing kitchen spaces.
6. Integrated Smart Technology
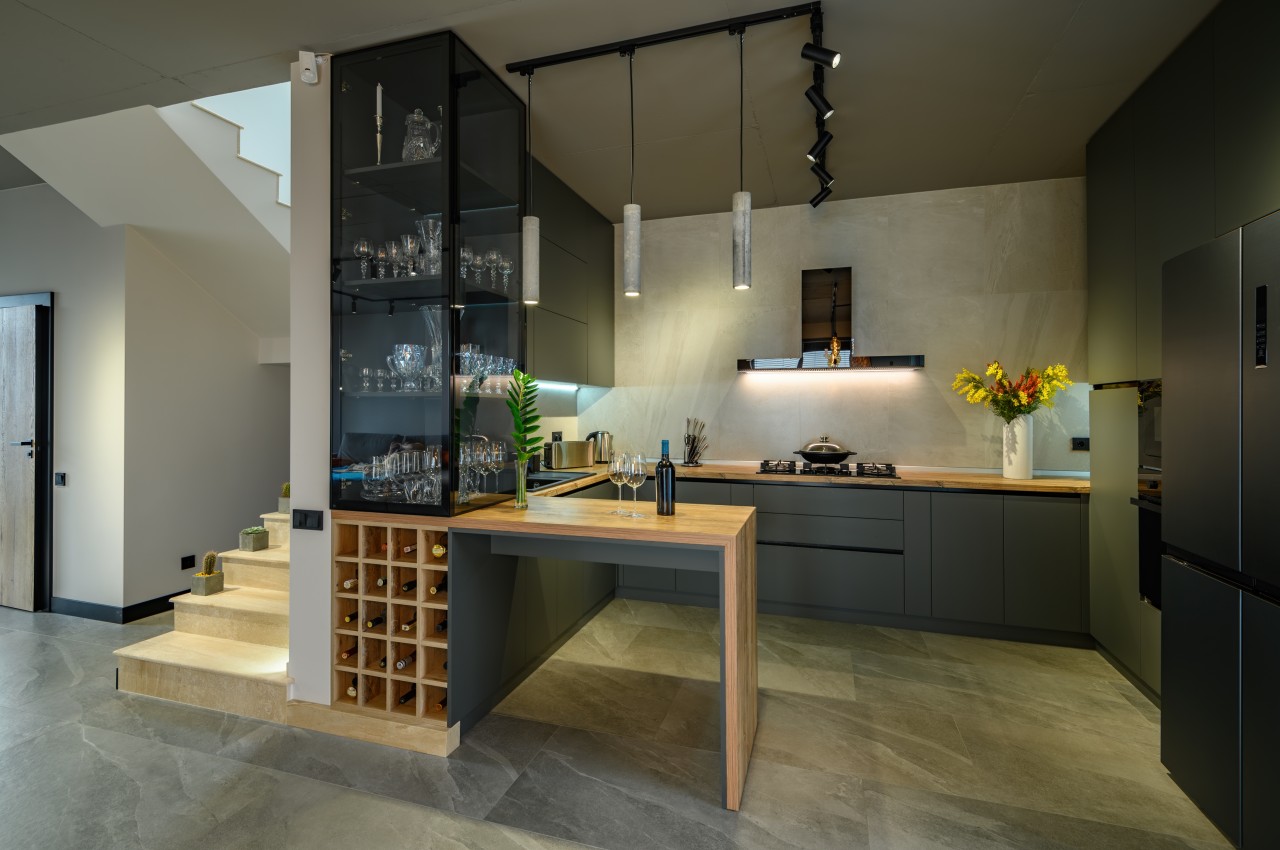
Image courtesy of staRRush
The best part about 2024 is that the kitchen design will be smarter than ever with the use of advanced technology. Note that culinary tasks are more streamlined and enjoyable with features like voice-controlled lighting, touchless faucets, and AI-driven ovens that auto-adjust cooking times and temperatures. Importantly, these innovations seamlessly integrate into the overall design, enhancing the kitchen’s ambiance and overall aesthetics. Additionally, in the kitchen design, quiet luxury has acquired a fresh significance, with consumers choosing appliances with lower noise levels. The popularity of soft push-to-open cabinet technology reflects a preference for sleek and streamlined aesthetics.
7. Multifunctional Kitchen Island

Image courtesy of wirestock
There is a growing preference for adaptable spaces that can serve multiple purposes, exemplified by the popularity of kitchen islands featuring integrated seating and storage. These designs transform into versatile hubs that can effortlessly accommodate cooking, dining, and social interactions seamlessly. The kitchen island forms the central focal point that can transform into a work of art with unique stones, contrasting colors, or materials. It is evolving into different shapes, enhanced by distinctive and textural cabinetry, resembling a fine furniture piece for your kitchen. With adjustable heights, built-in charging stations, and retractable workspaces, islands now accommodate various tasks like remote work, it functions as a buffet counter and can host intimate gatherings.
8. Biophilic Design
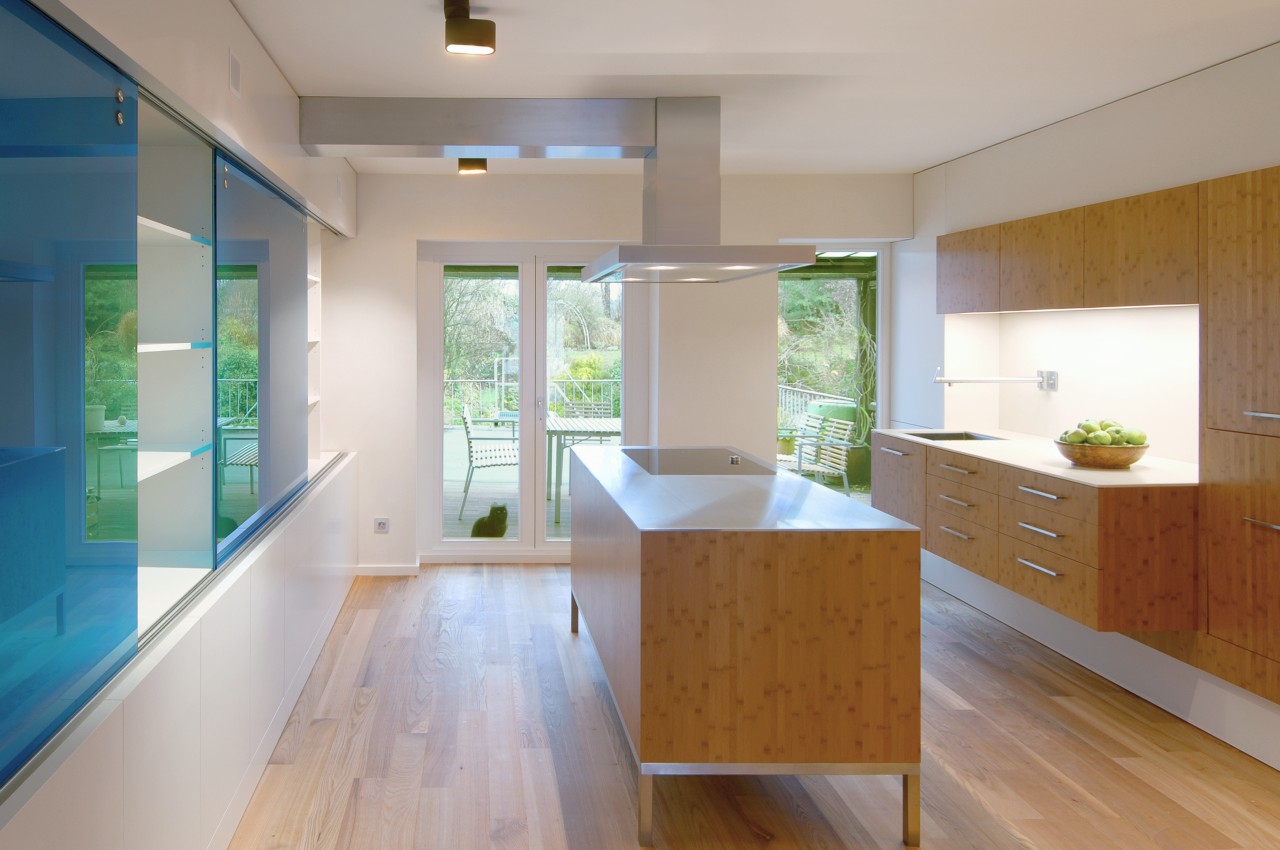
Image courtesy of Mint_Images
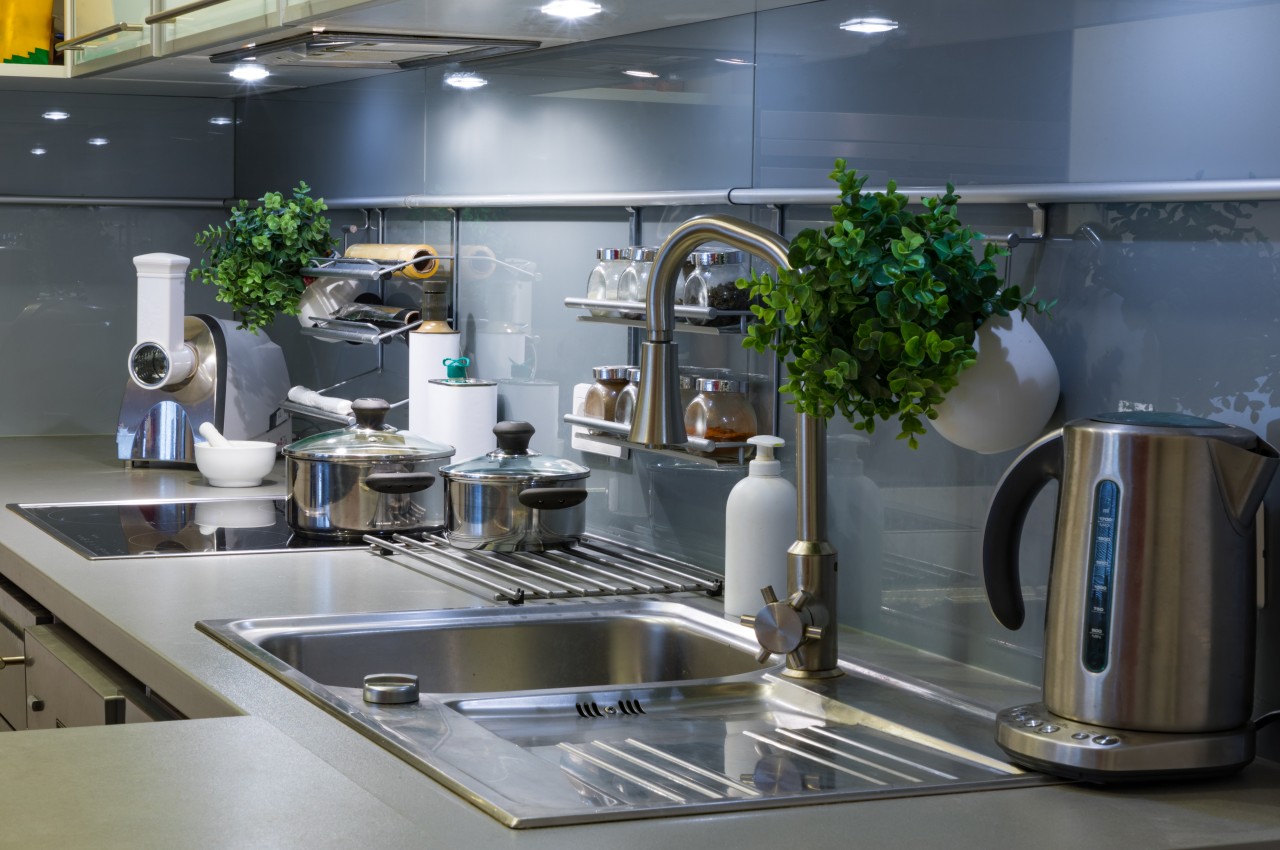
Image courtesy of TDyuvbanova
Biophilic design is leaving its imprint on kitchens, enhancing the connection with nature. Kitchen renovation concepts for 2024 involve integrating greenery into statement walls, countertops, and miniature greenhouses. Another ongoing trend involves seamlessly integrating indoor and outdoor spaces using large windows, glass doors, and window walls will facilitate bringing the outdoors into the kitchen, matching materials, and complementary color palettes. This design allows for enjoying fresh air while cooking and entertaining, with dedicated green spaces for growing herbs or sprouting microgreens.
9. Layered Lighting
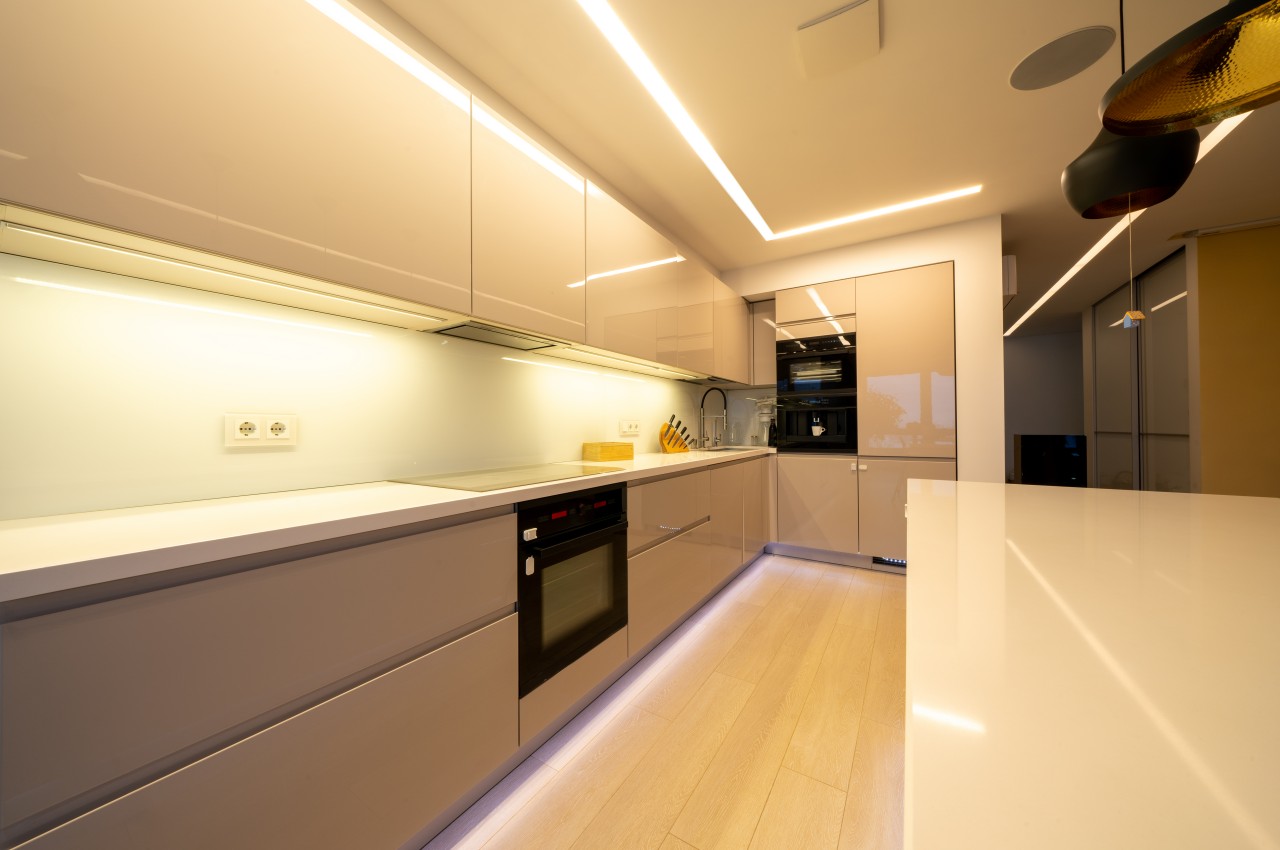
Image courtesy of SkloStudio
In modern kitchens, opt for a versatile lighting approach that blends ambient, task, and accent lighting seamlessly. Consider under-cabinet LED strips, toe-kick lighting, island pendant lights, and subtle hidden lighting working together to create a flexible and comfortable atmosphere. This ensures that every corner and task in the kitchen gets its dedicated spotlight and enhances the efficiency of the kitchen design.
Additionally, the lighting can take on an artistic flair, featuring sizable sculptural fixtures with abstract shapes, a mix of materials, and a fusion of traditional and contemporary styles that shape the character of a kitchen space. Gold pendant lights, brass cabinet handles, or metallic bar stools infuse modern elegance into your kitchen. The interplay of light and metal creates a captivating atmosphere, making the kitchen a welcoming and stylish space where functionality meets high-end luxury and design.
Integrated with home automation, smart lighting systems enable homeowners to customize brightness, color temperature, and hue based on the time of day or mood. These tech-forward fixtures promote energy efficiency and provide a personalized kitchen experience, adapting the space to various moods and activities as per the choice of the homeowners.
10. Eat-in Dining
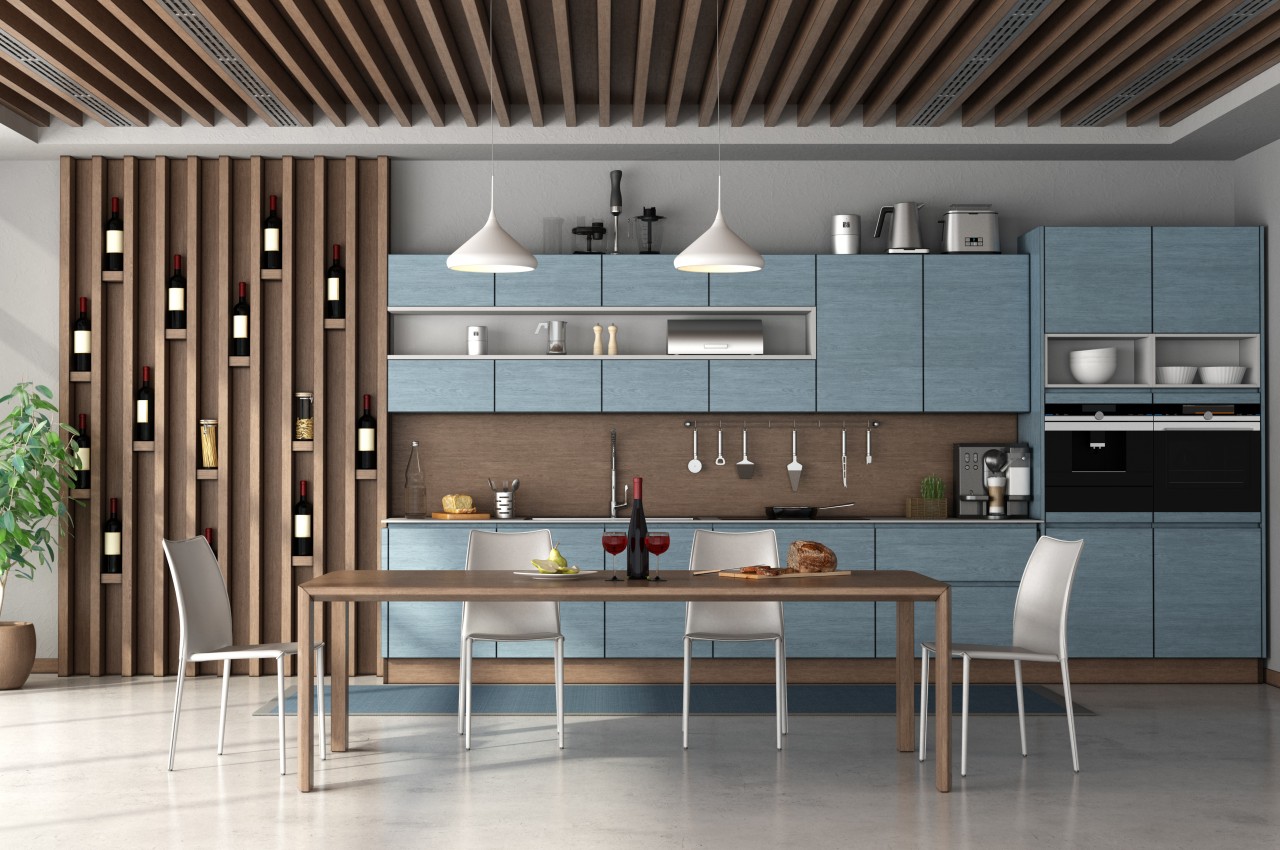
Image courtesy of archideaphoto
The kitchen is emerging as a tranquil and soothing space that can foster meaningful connections with loved ones. Families are now centering activities in the kitchen, with equal emphasis on lounging as on cooking. Hence the trending kitchen design is encouraging layouts that can encourage children and guests to stay and sit while striking meaningful conversations.
11. Dramatic Stone and Marble
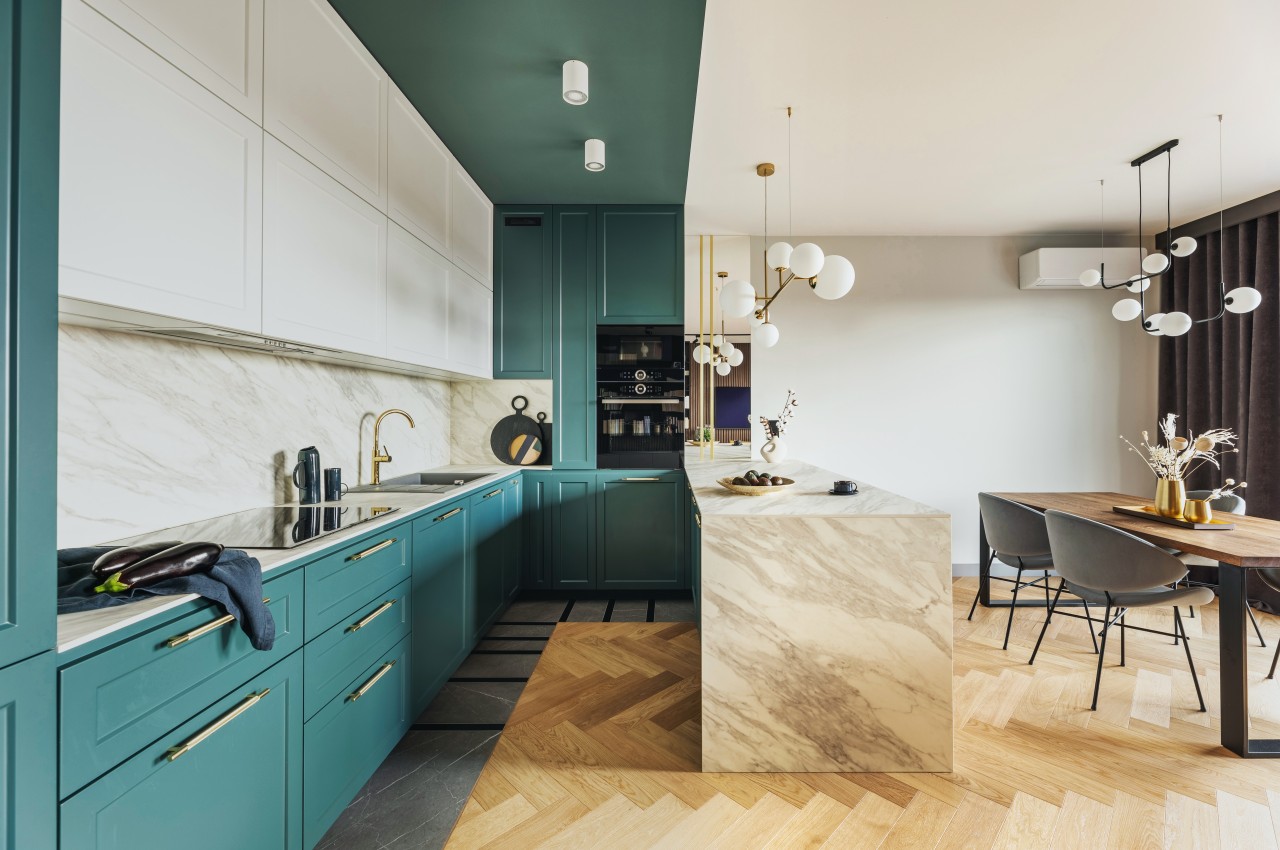
Image courtesy of FollowTheFlowStudio
Rather than opting for traditional ceramic or porcelain tiles, there’s a shift towards using stone or quartz slabs for kitchen backsplashes behind the cooktop and range. Consider striking patterns in the stonework paired with pendant lights hanging low in vibrant designs. Natural materials like marble, especially particularly white marble, are favored for countertops and flooring despite concerns about stains and chips due to their unique veining patterns that create an element of dynamism. Quartzite, with its earthy undertones, is also a popular countertop material, and choosing these materials connects you to the beauty of the natural world. Another trend is to go with a matching countertop and backsplash that introduces natural veining and intriguing details that not only transform into a focal point but also create a seamless surface that is easy to clean and maintain.
The post Big Kitchen Trends for the Year 2024 first appeared on Yanko Design.
