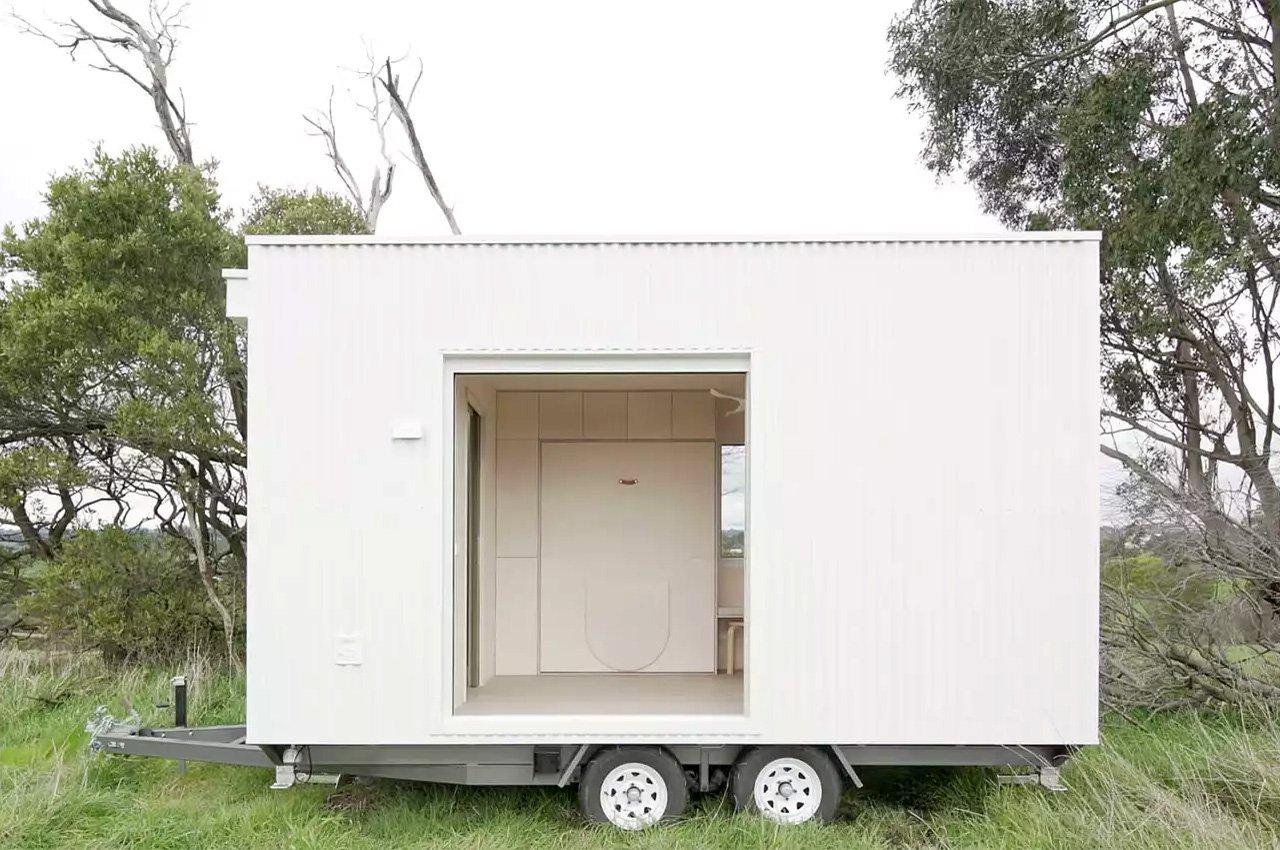
Tiny home builder Base Cabin collaborated with Matt Goodman Architecture Office to create this super minimalistic tiny home on wheels inspired by the simplicity of livestock sheds. The clean and simple home was designed to beautifully merge with farms, vineyards, or even the Australian bush. The aim was to ensure that the residents feel one with the surroundings and that there is no sense of separation between the home and the landscape,
Designer: Base Cabin x Matt Goodman Architecture Office
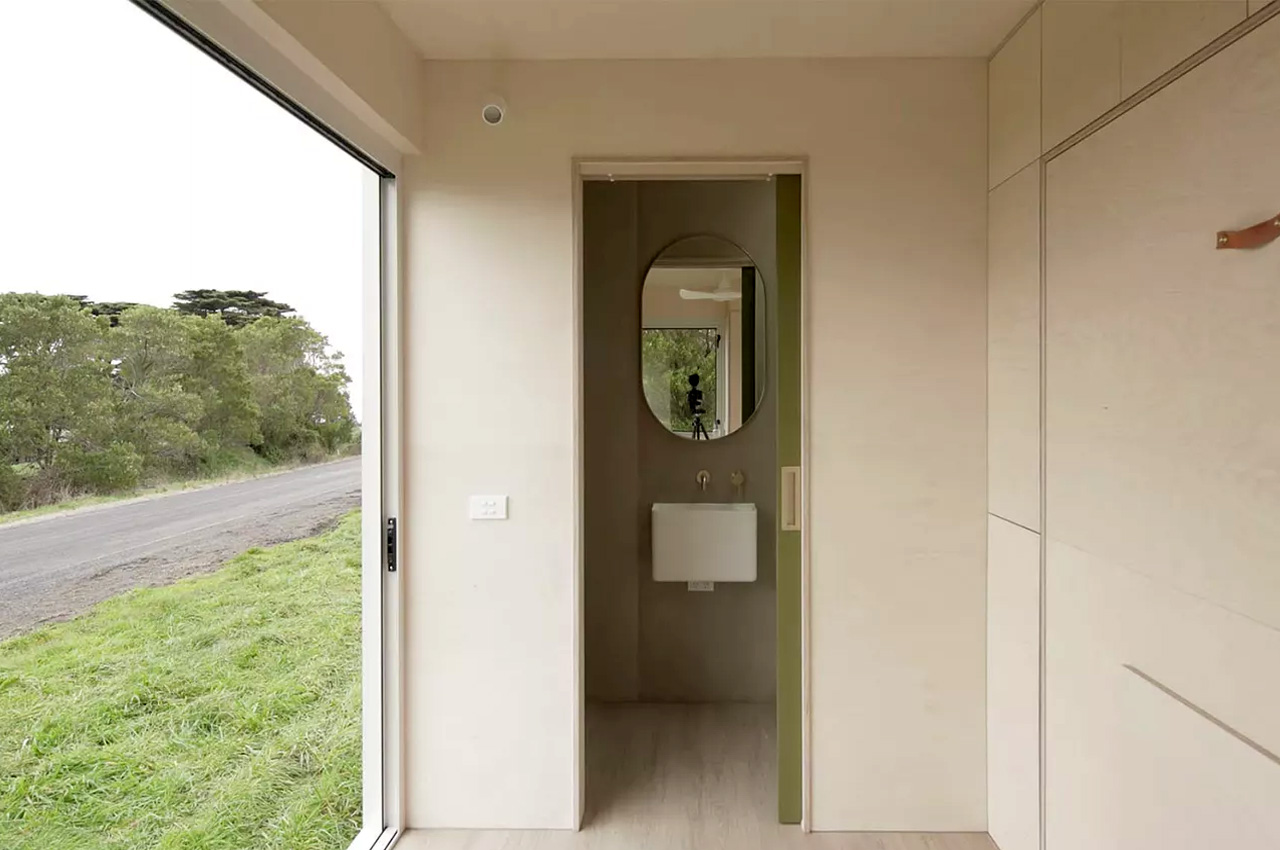
“The design doesn’t detract from the actual picturesque landscape, but provides shelter for the humans to occupy,” said Matt Goodman. You enter the home via a glass sliding door, that seamlessly disappears into a wall cavity, and also allows generous amounts of light and air to enter the home. Although the home occupies a tiny footprint, it is made to feel more spacious than it is, owing to the placement of operable windows, that provide lovely views, irrespective of where you are standing.
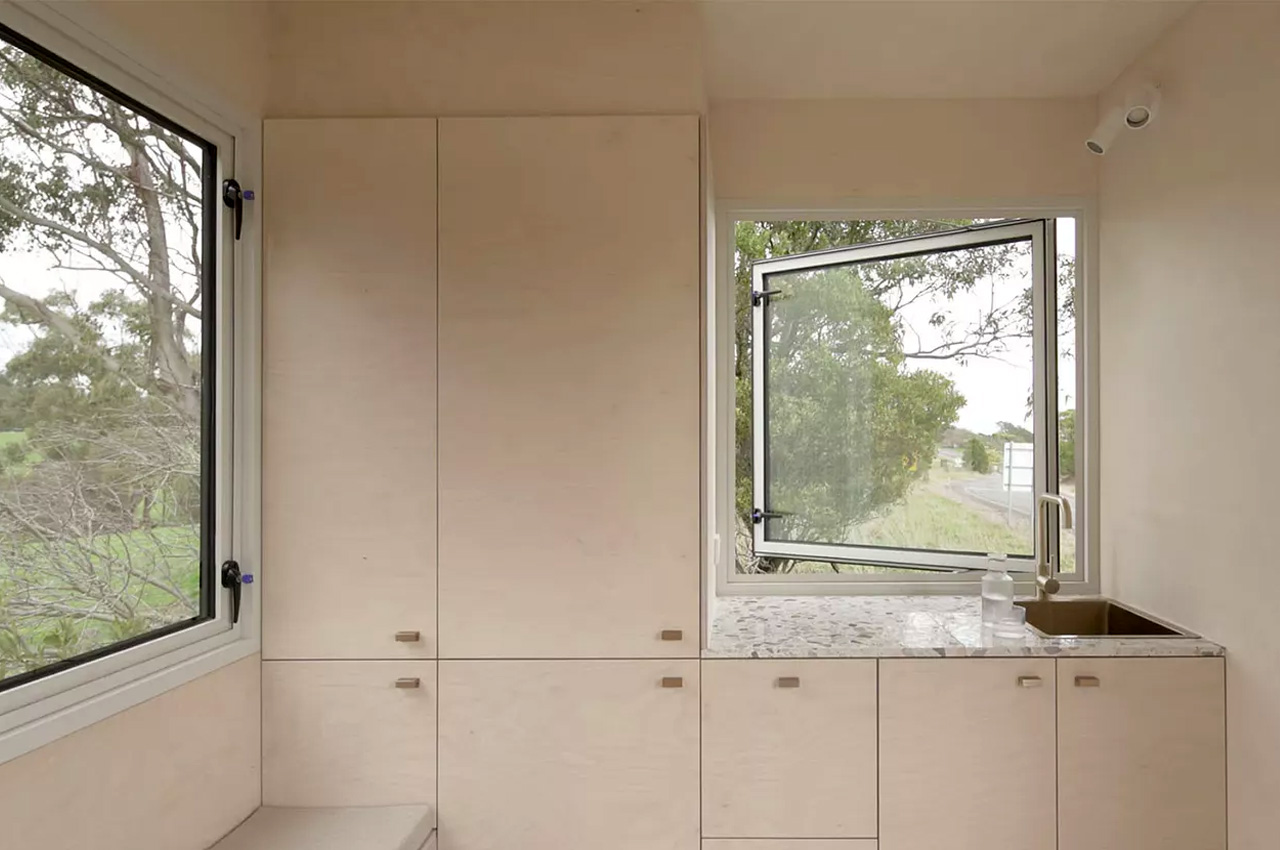
The steel-framed tiny home features a durable exterior clad with white ColorBond, while the interiors are covered with limewash plywood, providing a soft and warm finish to the entire space. It also ensures that the place looks less cluttered and more open. By integrating a lot of the functional storage requirements into the walls, they were able to maximize the floor space. By adding a pull-down bed, as well as a pull-up table, they ensured that residents would be able to make the utmost use of the small footprint of the home – through the day and the night.
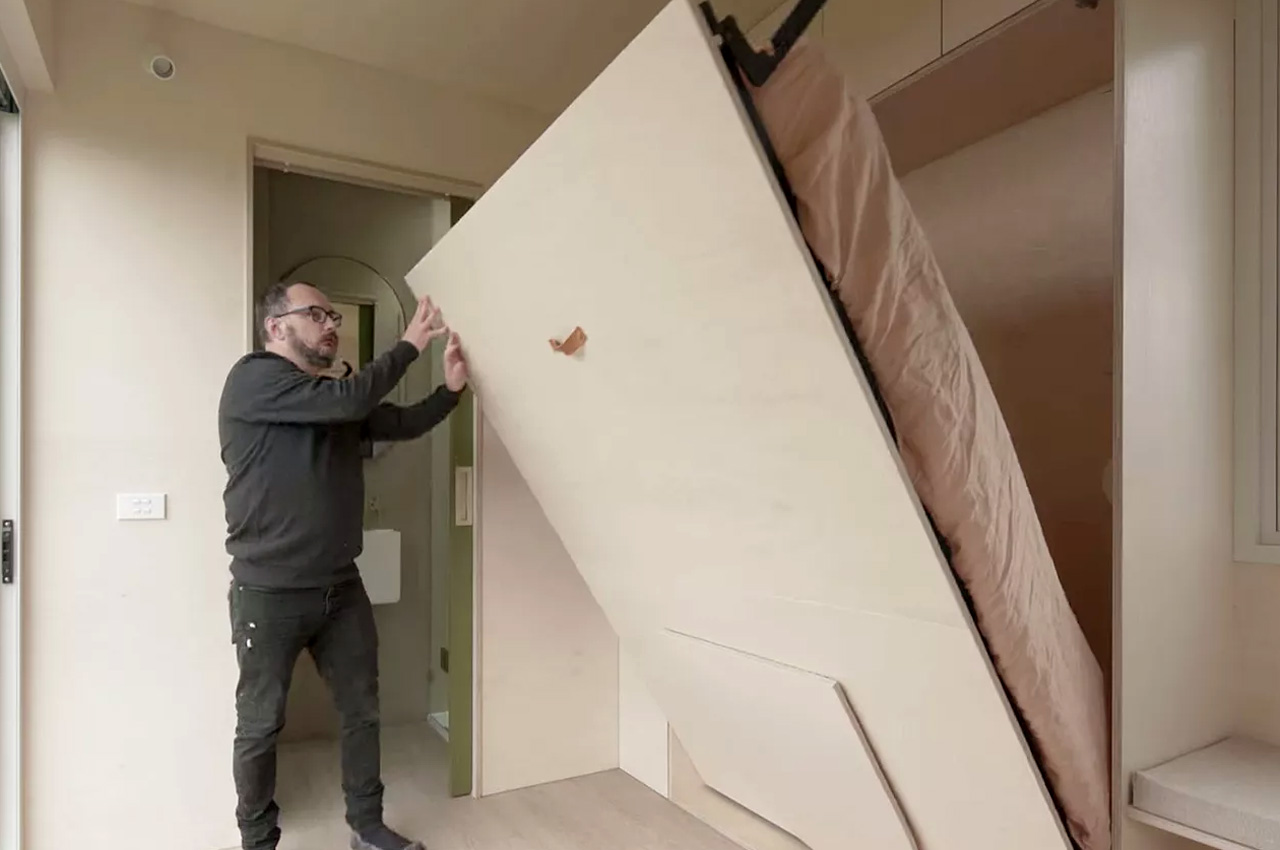
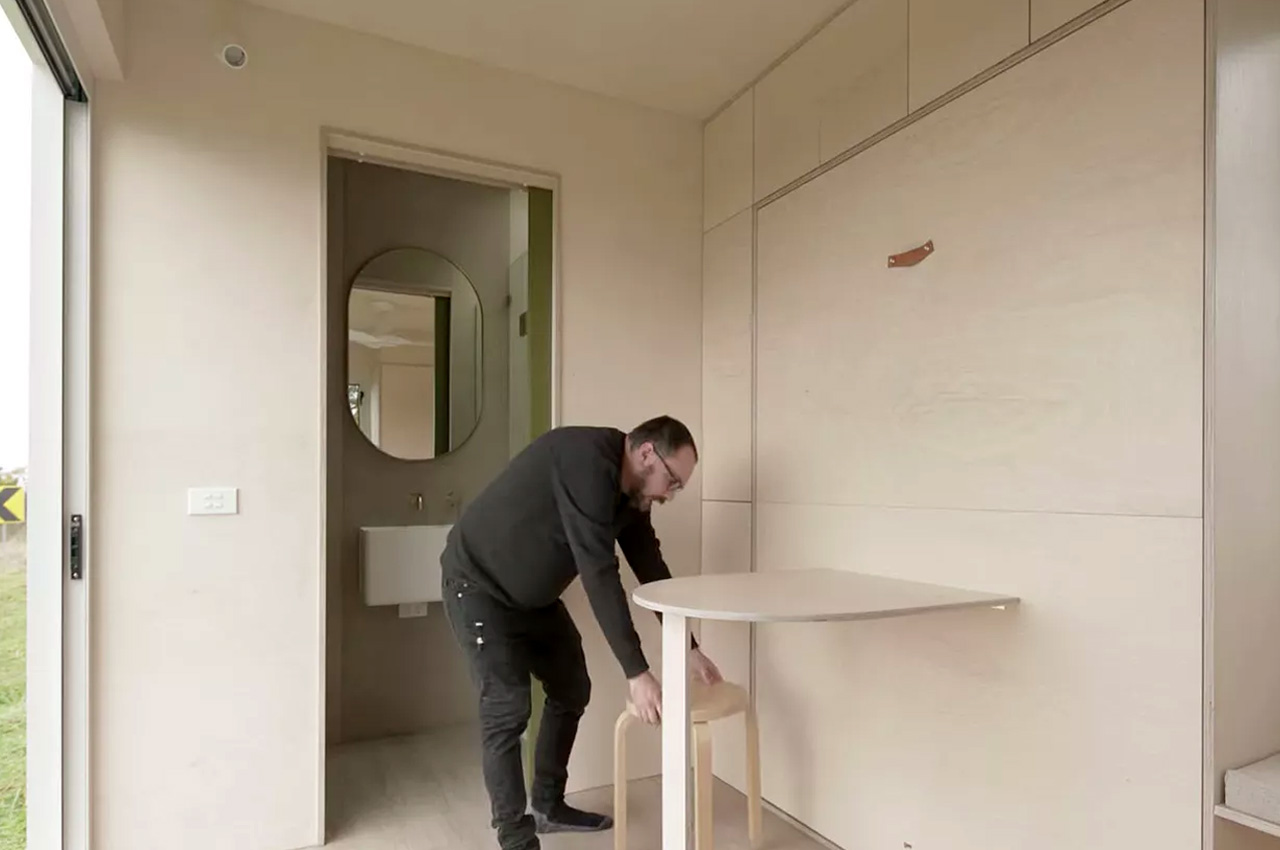
The Murphy bed occupies the maximum space in the home, on which two people can sleep. There is also a full wall of storage cabinets, which allow for a large number of items to be securely tucked away out of sight. During the day, when the bed is fitted into the wall, you can use the space as a home office or dining area, by simply pulling out the rounded table that is locked into place with a detachable leg. Two stools, which are stored under the cabin’s built-in bench, can be removed and placed with the table, to create a nifty seating area to work or eat in.
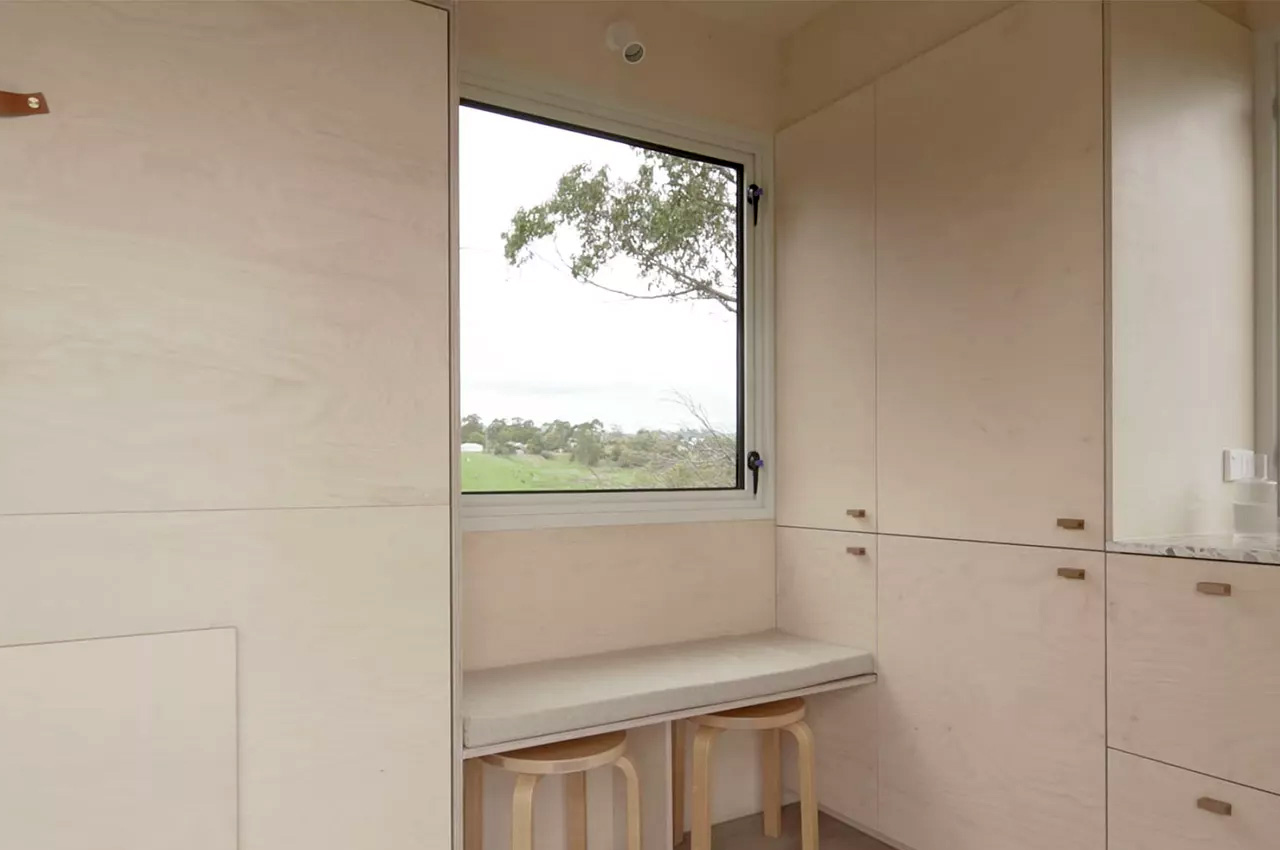
The tiny home also features a kitchenette at one end, which has been equipped with a small sink under a large operable window, an integrated refrigerator, and a sleek countertop for cooking. A handy integrated daybed with a cushion is positioned next to the kitchen. There is a large window above the daybed, which lets an ample amount of light and air stream in, making this a cozy spot to read or lounge about in.
The bathroom is extremely well-designed. It features a toilet, a rainfall shower with a skylight, an oval mirror, and a wall-hung sink with a faucet built into the wall. Overall, the cabin is a modern, minimal, and compact living space that is priced at $68000. You also have the option of adding solar power, and composting toilets, if you want to go down the sustainable route!
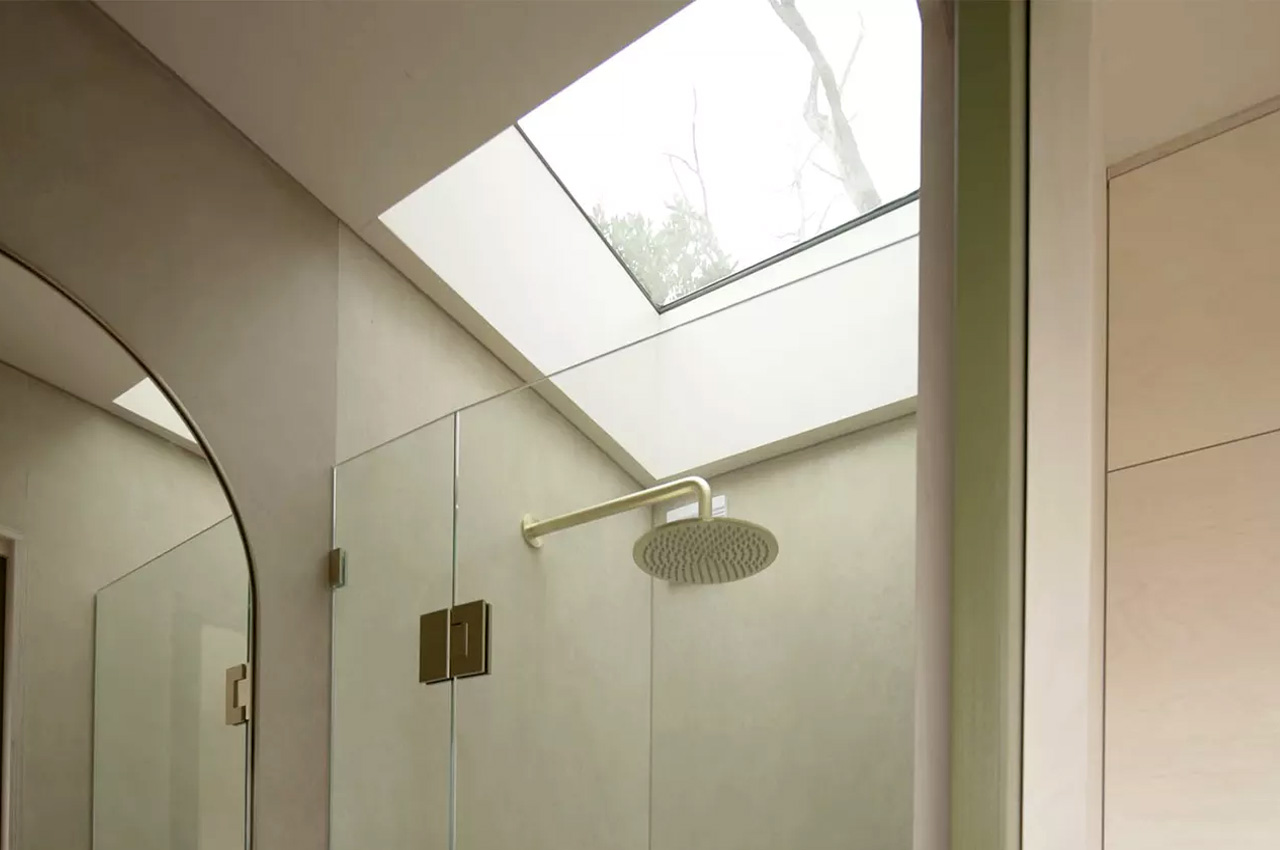
The post This all-white minimalist cabin is the flexible and functional tiny home on wheels you need first appeared on Yanko Design.