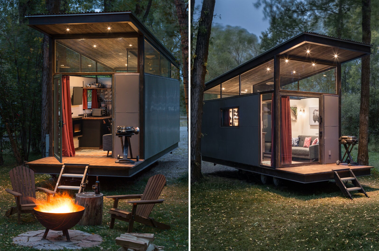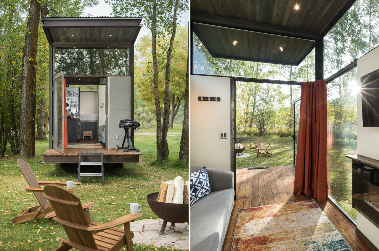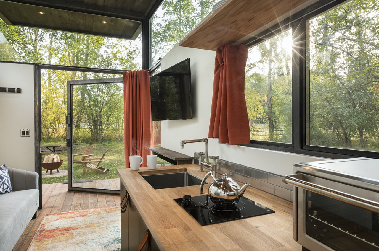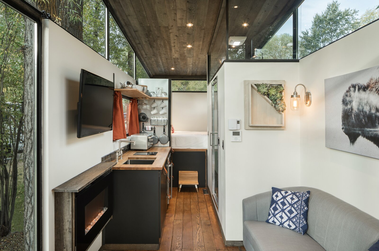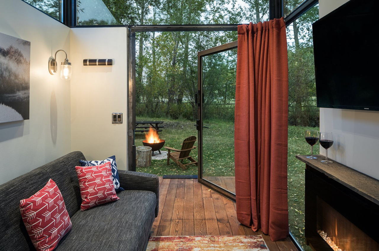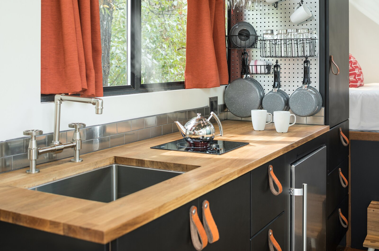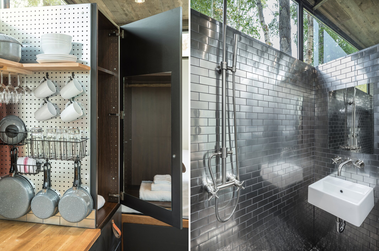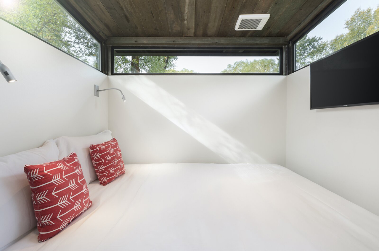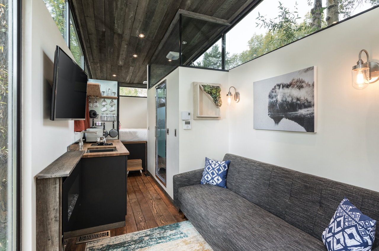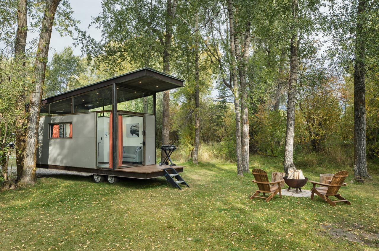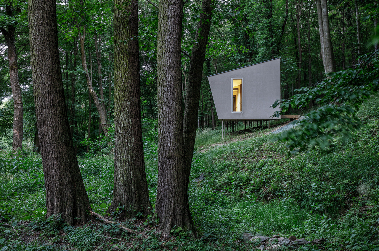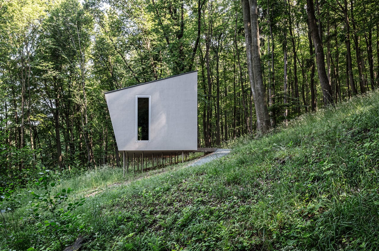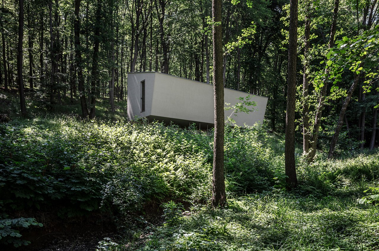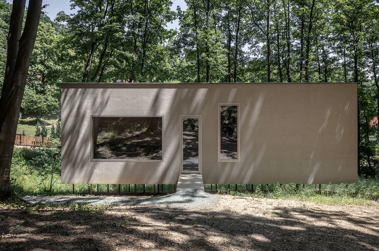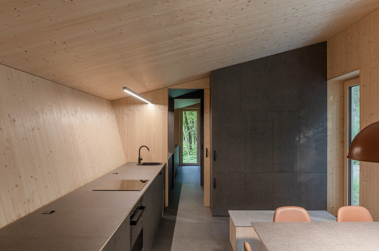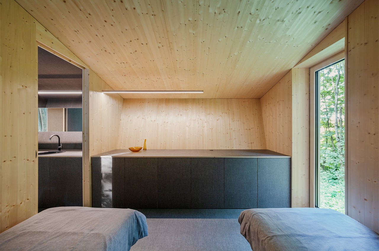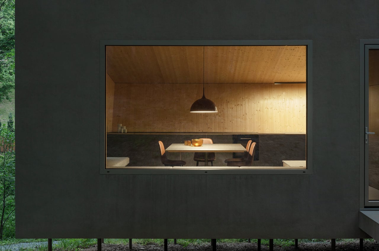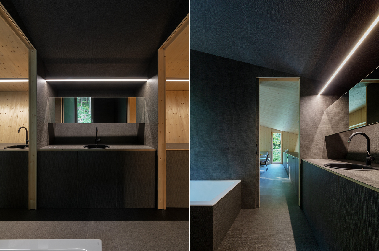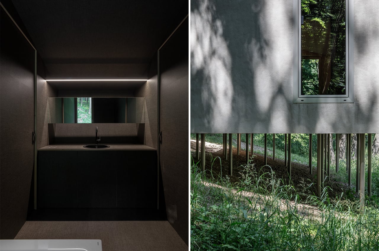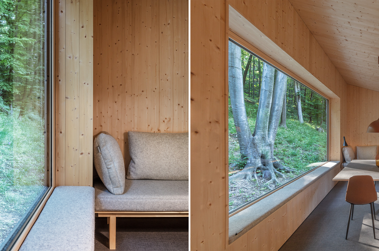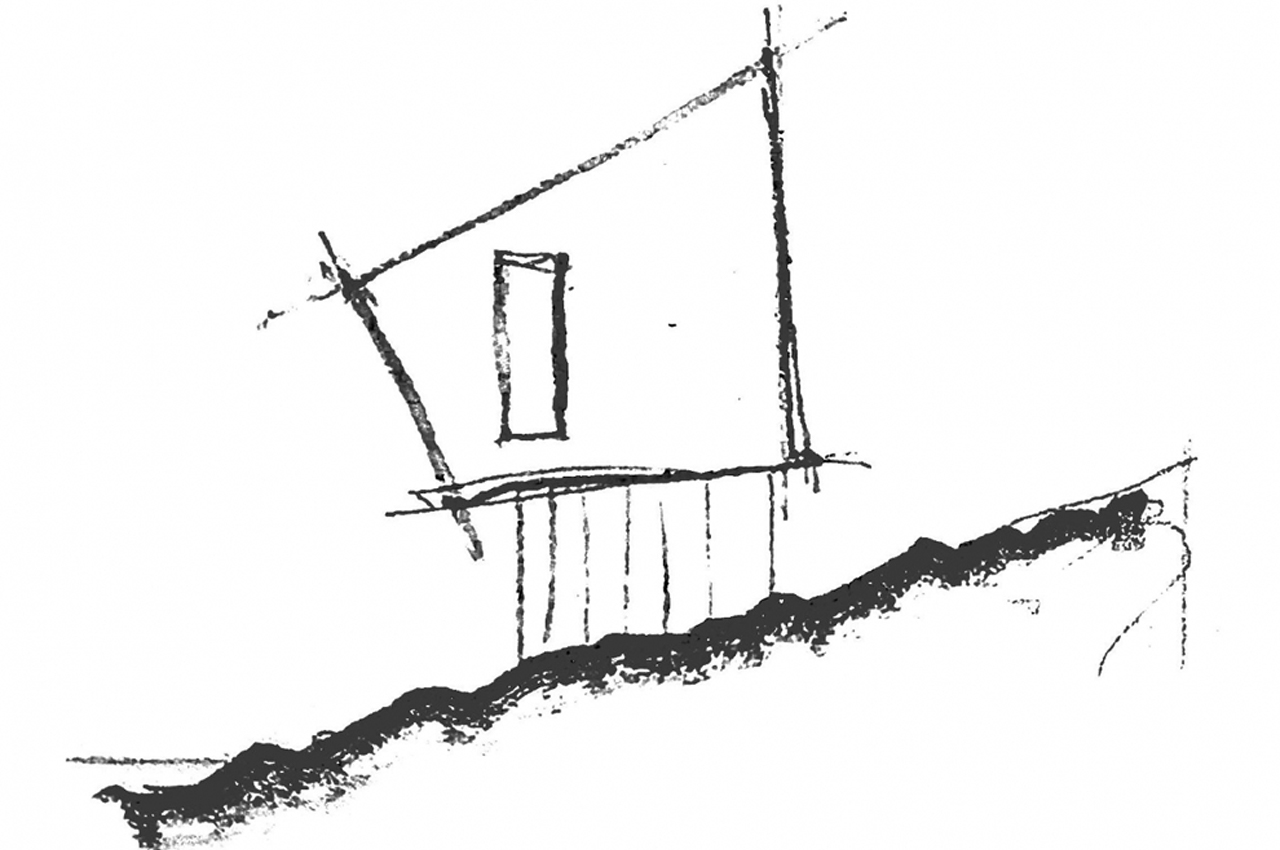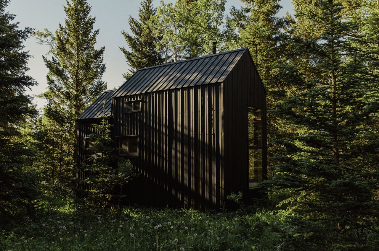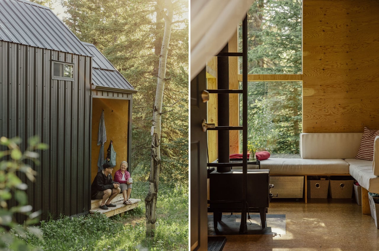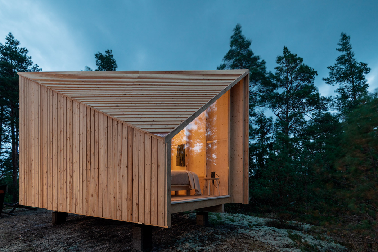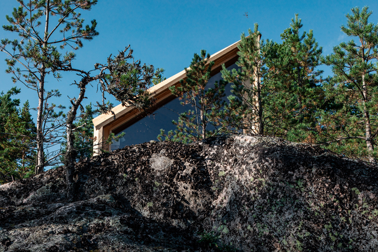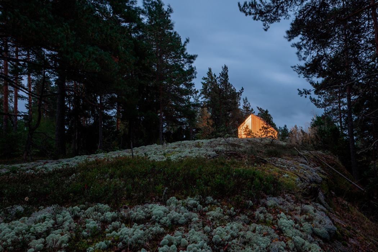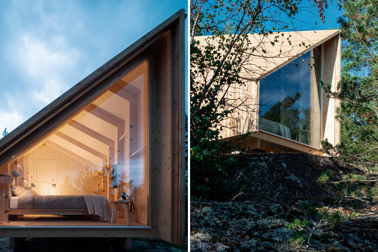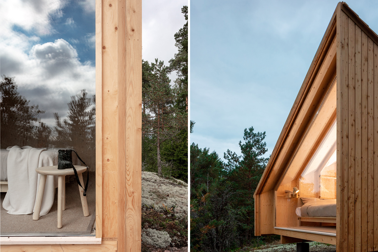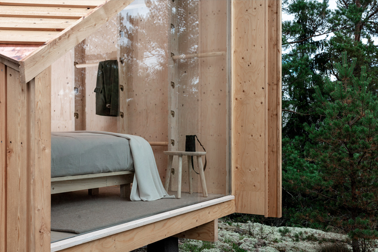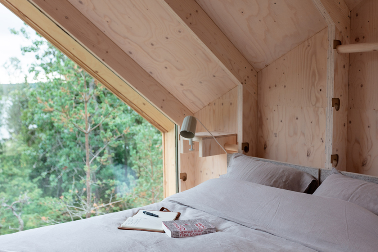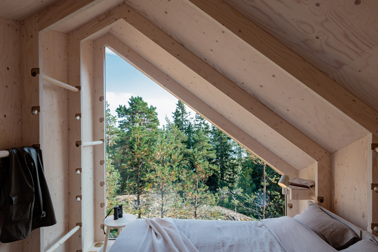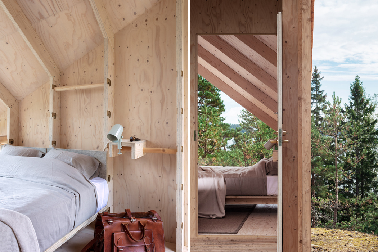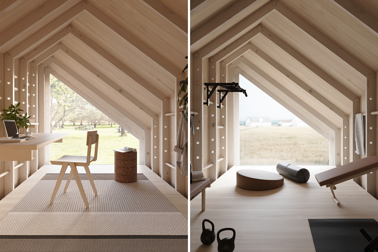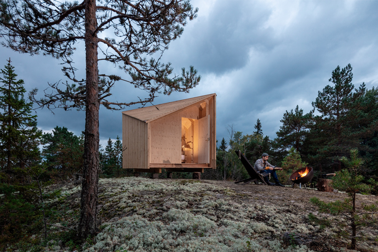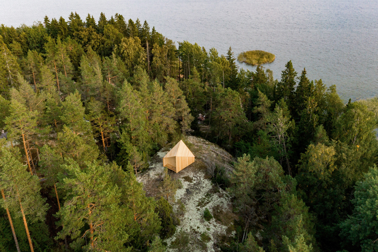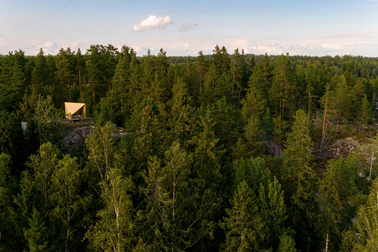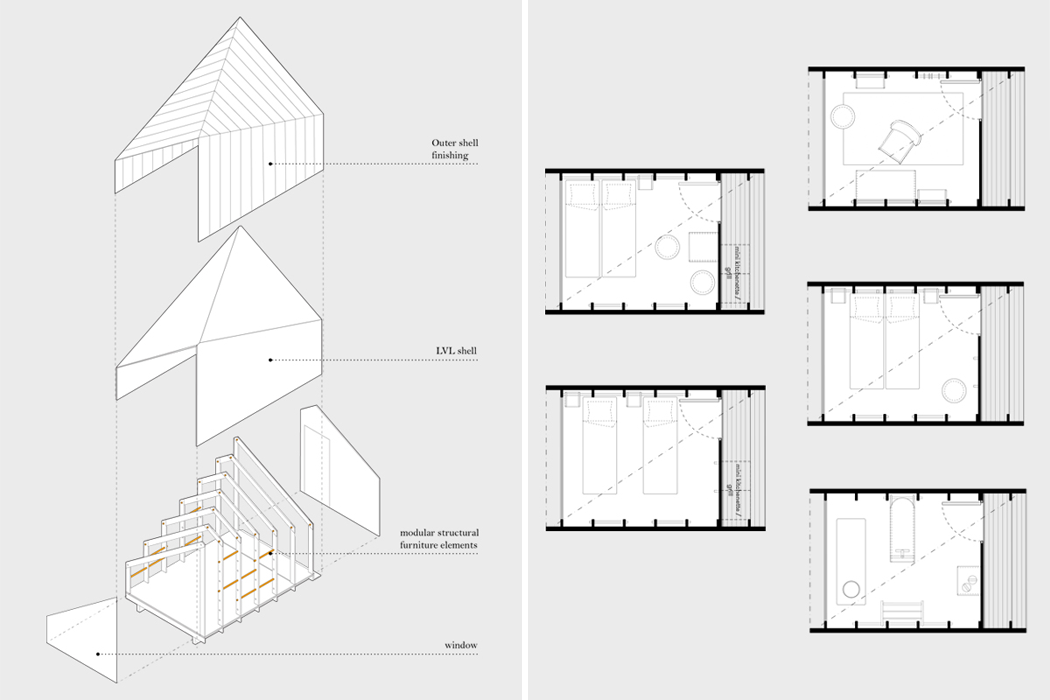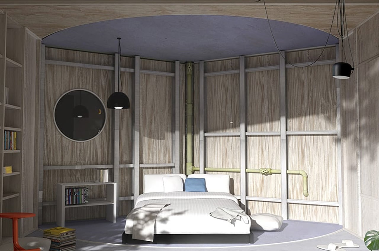
Designed as a proposal for Buildner’s 2023 MicroHome Competition Edition, the ‘3 Scenes of Homes’, is a conceptual design by Studio Supra-Simplicities. It is a micro-cabin positioned on a rapidly rotating display, which allows it to integrate and switch between three different ‘scenes’ of living, or rooms. The cabin spins around rather theatrically, completely redefining what a conventional cabin or home can be!
Designer: Studio Supra-Simplicities
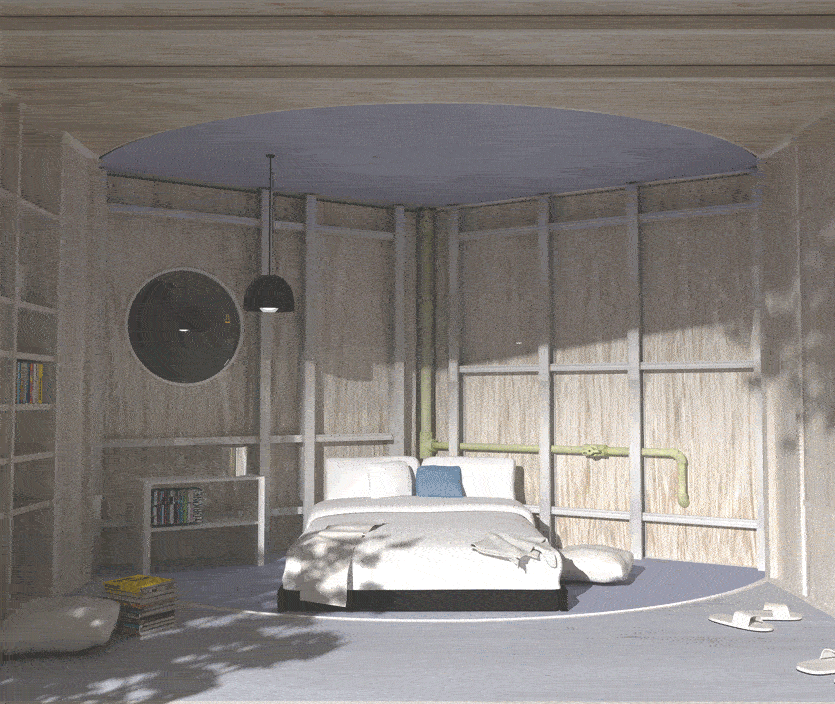
The micro cabin seamlessly integrates three spaces – for sleeping, dining, and washing. It rotates swiftly, utilizing the theatrical function of a stage, to bring the bedroom, dining area, and washroom into the limelight turn by turn. The structure, in turn, occupies a minimum footprint, eliminating the need for unnecessary circulation spaces, and providing the space with a flexible style of living. It covers only a small amount of space on the site and recycles rainwater for daily usage via its rooftop harvesting system. This reduces the external impact of the home.
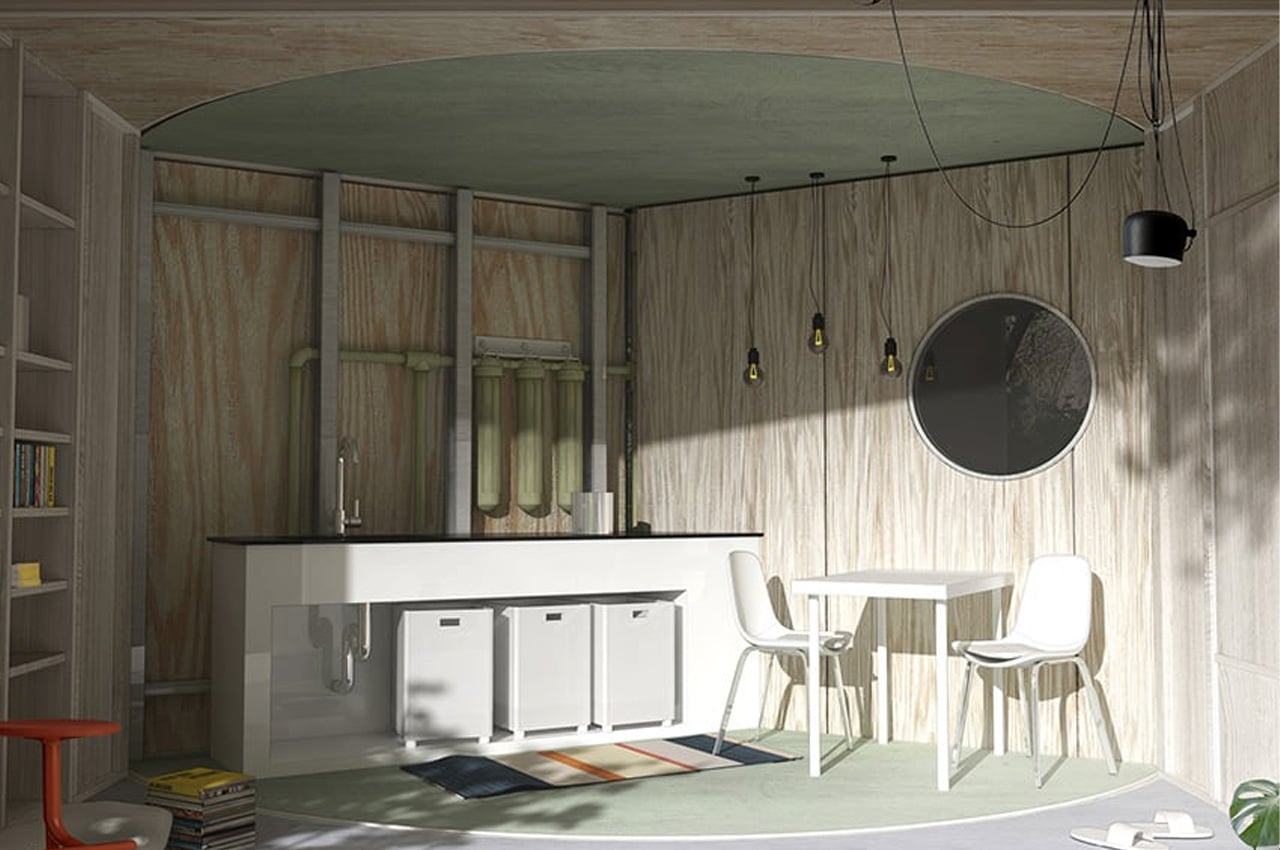
All three rooms are perfectly encapsulated in a wooden cylindrical volume. The volume has been imparted with a revolving-stage mechanism, which enables the scenes to integrate with one another while maintaining a level of distinction. The rooms rotate and shift into one another, much like a theatrical scene-changing system. This completely eradicates the need for any unnecessary and additional spaces, such as corridors, lobbies, and other areas between rooms. It creates a home that is dynamic, flexible, and theatrical, unlike any other home we’ve probably ever seen.
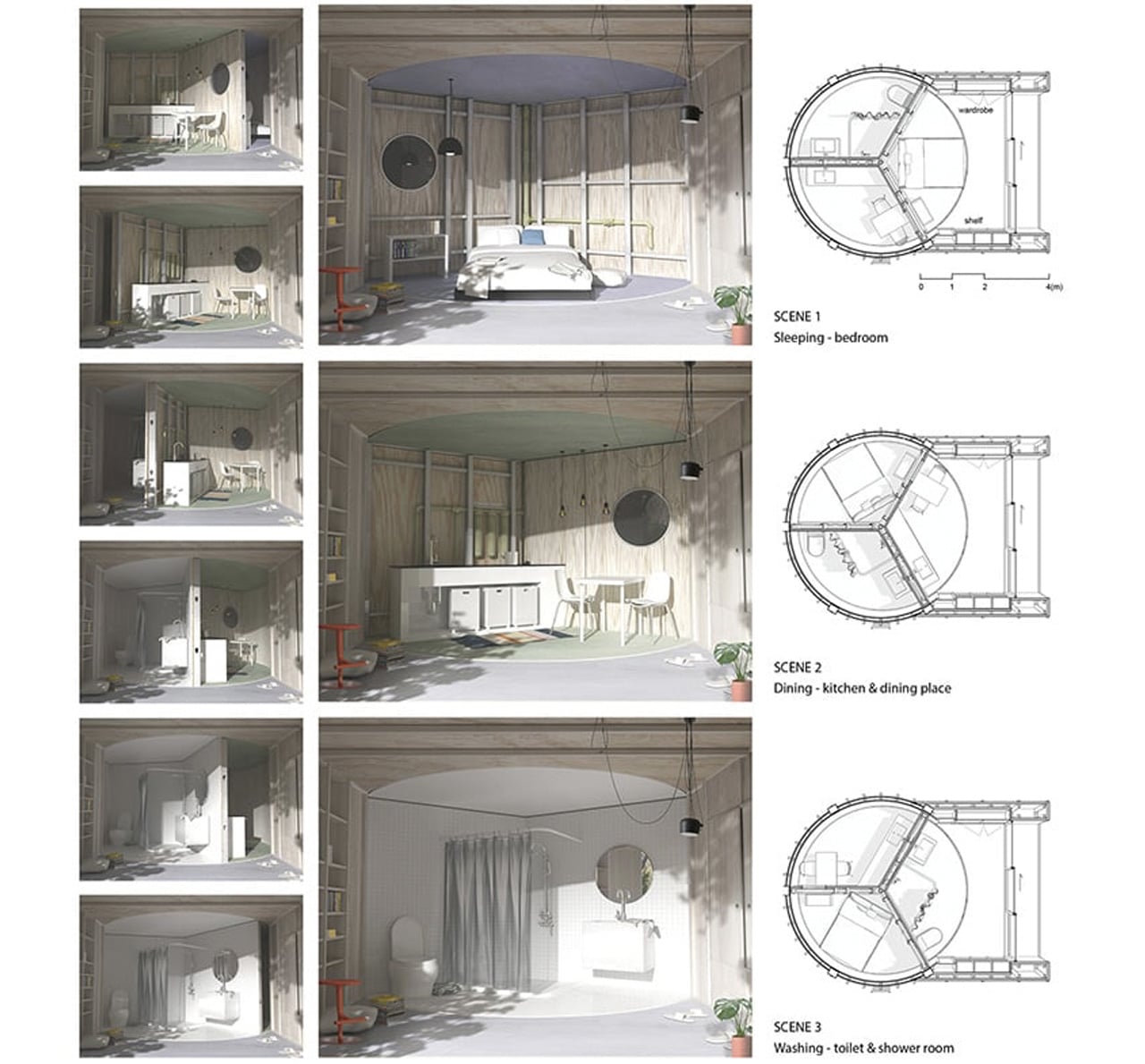
A shoebox-like volume at the entrance of the home separates the entire cabin into two sections – Front of House, and Back of House. The Front of House is an open space with natural light streaming into it, while the Back of House sits hidden in the dark. When a room or scene is rotated to the front, then it can be used, otherwise, it is unusable when it is positioned in the Back of House. This is quite similar to the way a theater stage is used.
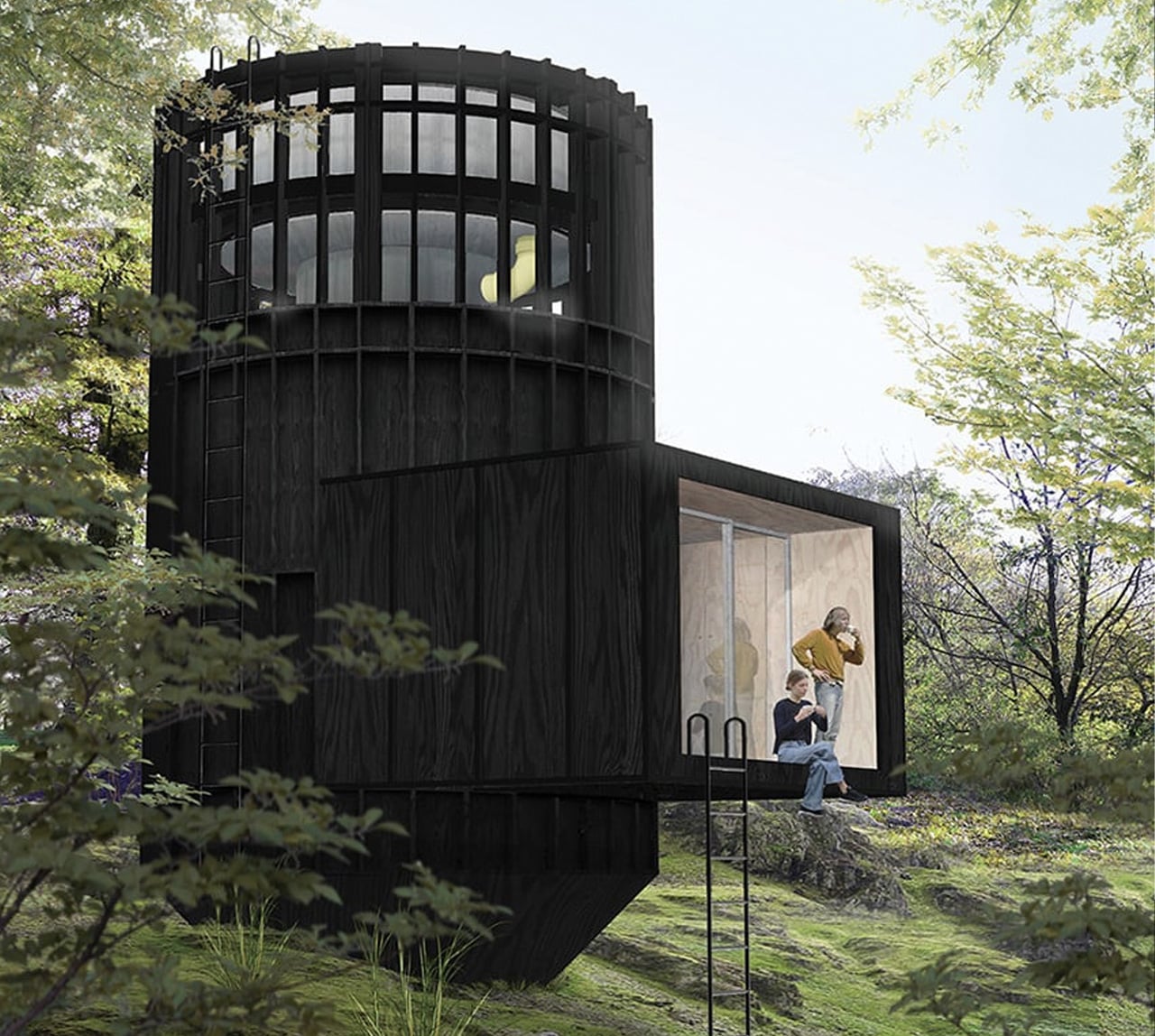
A rainwater harvesting system has been installed on top of the rotating micro-cabin. This collects, stores, and provides water to the residents for their daily use. The system is supported by gravity and comprises of a rainwater collection tank, a vortex filter, and drainage pipes that filter out toxic and harmful particles. The clean water is then converted into drinking water using reverse-osmosis apparatus, creating a water supply for the various rooms. Ultimately, all the wastewater flows into a centralized collection of sewage pipes, which further leads to a subterranean septic tank where it is stored and treated.
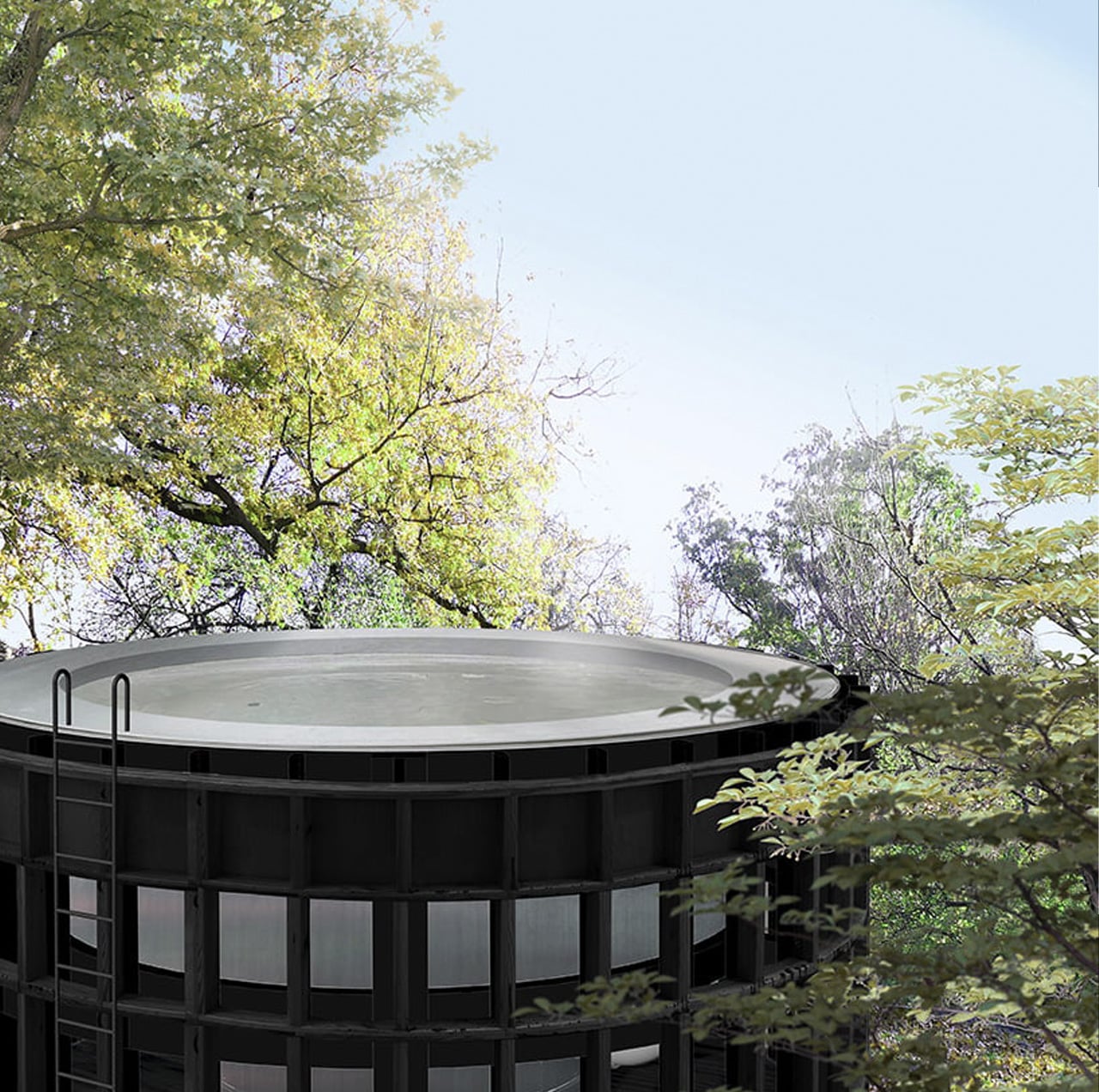
The post This conceptual micro-cabin revolves on a rotating display unveiling three ‘scenes’ or rooms of a home first appeared on Yanko Design.
