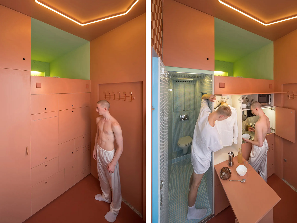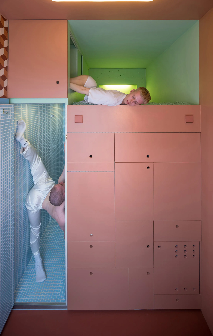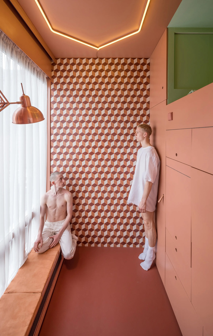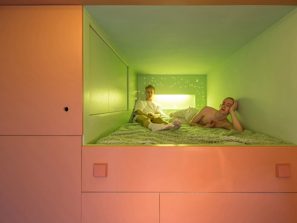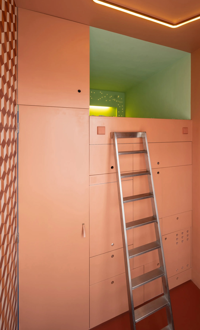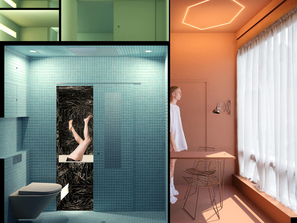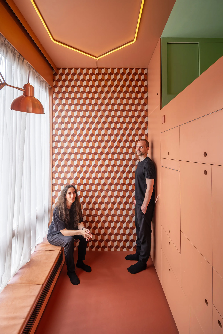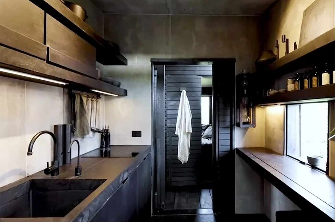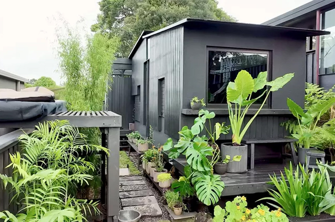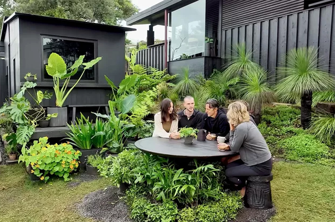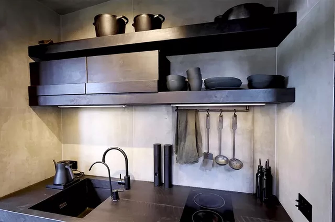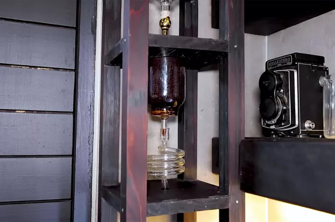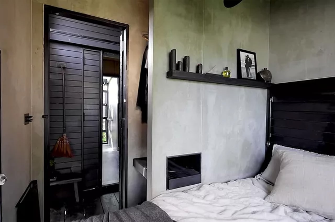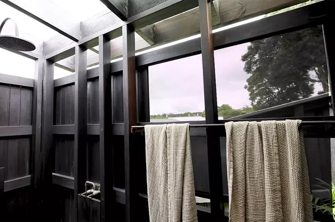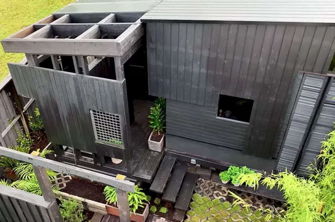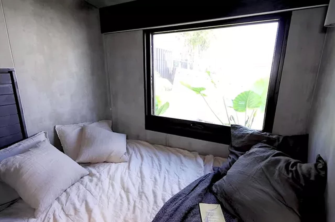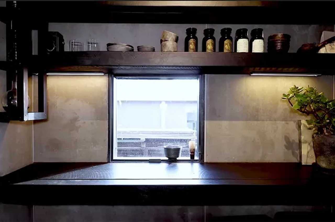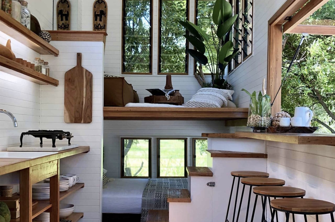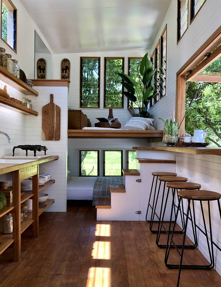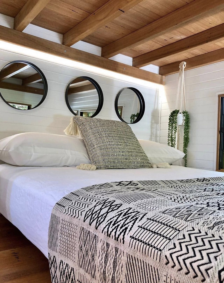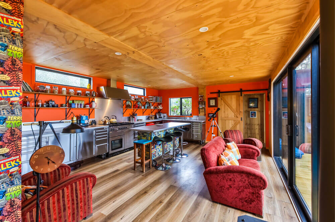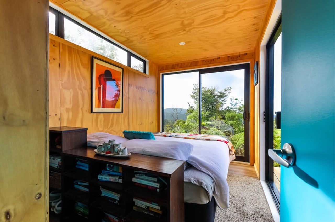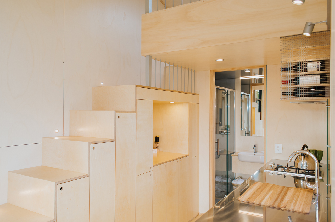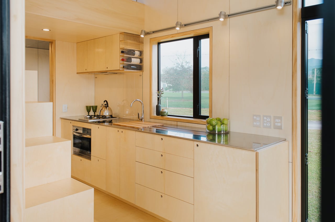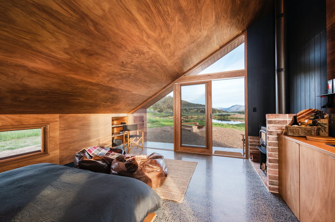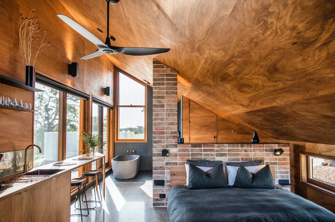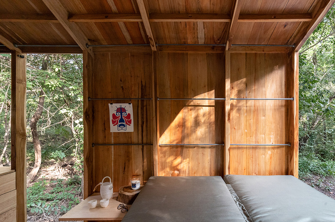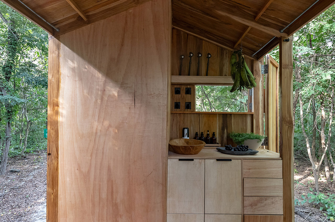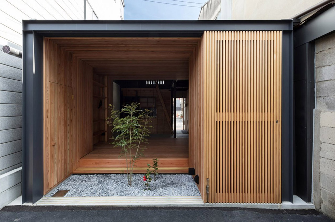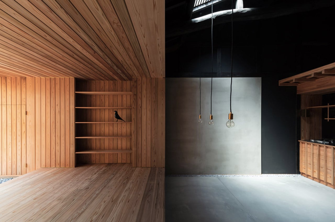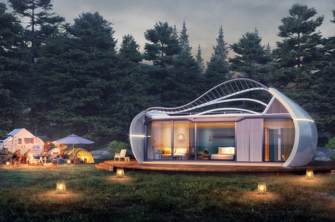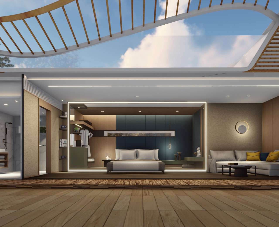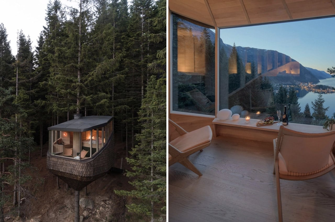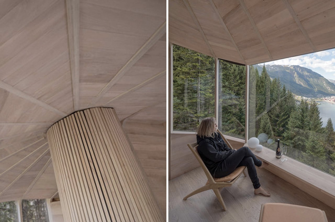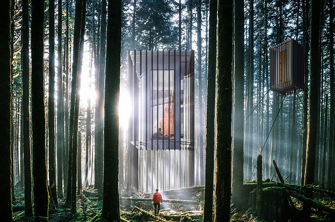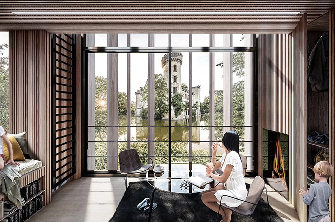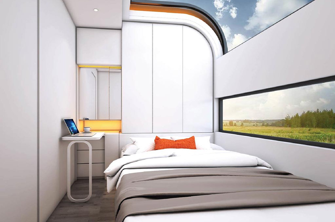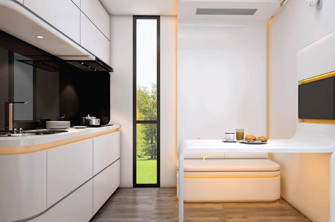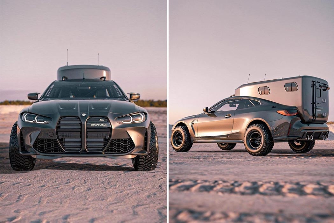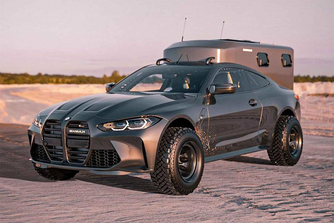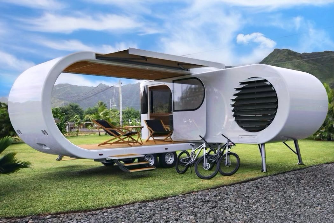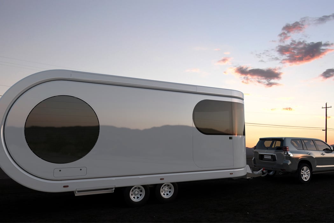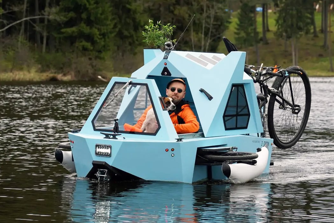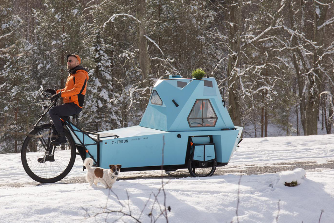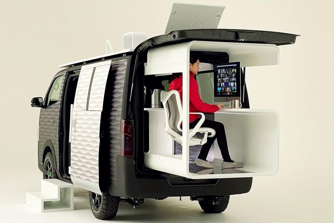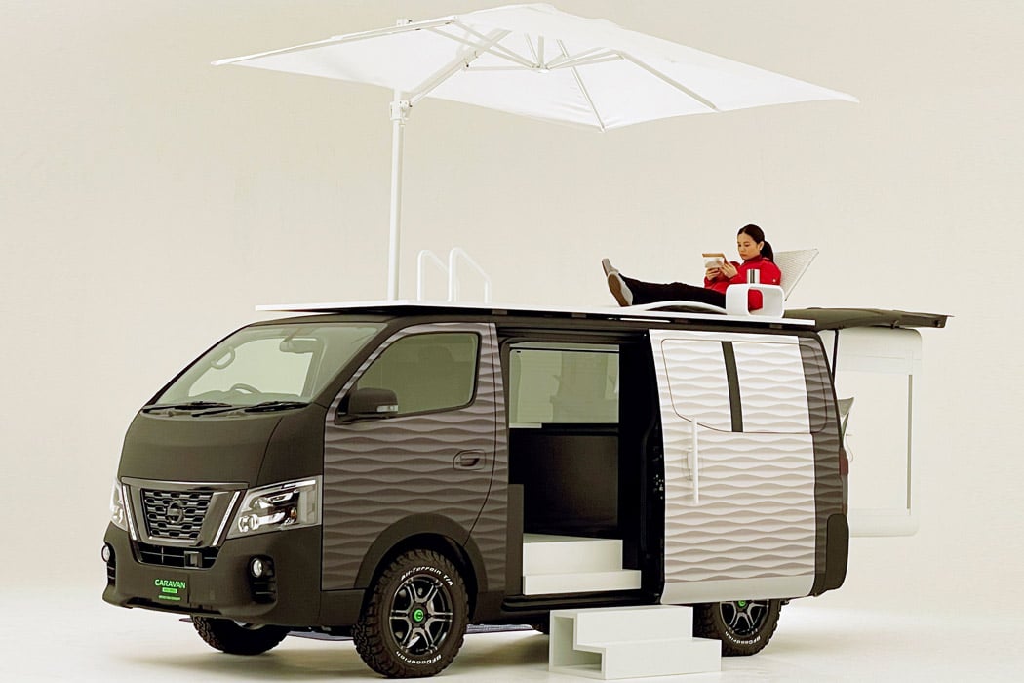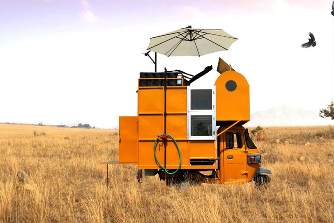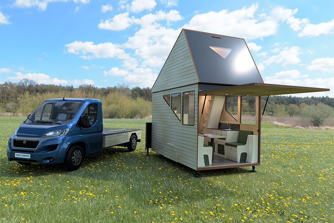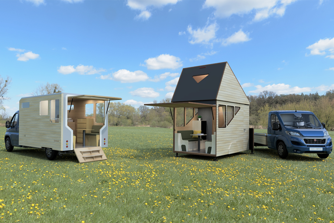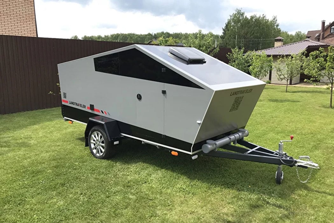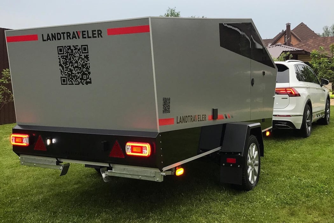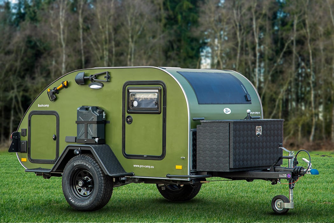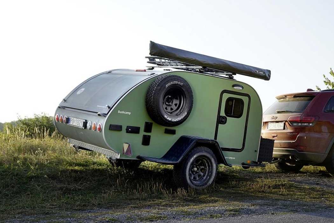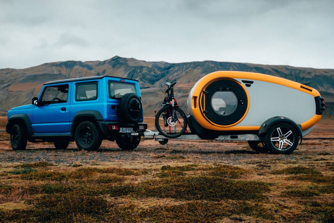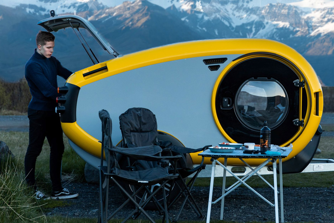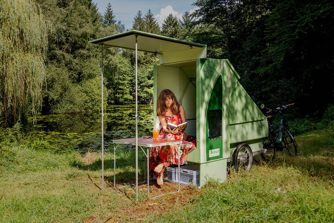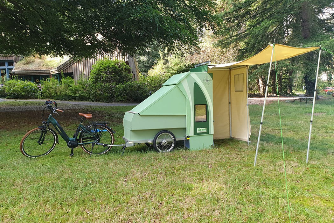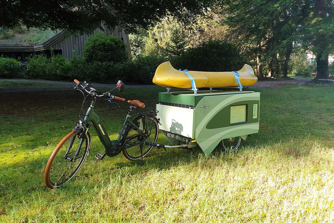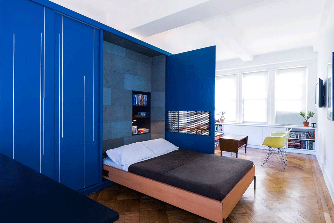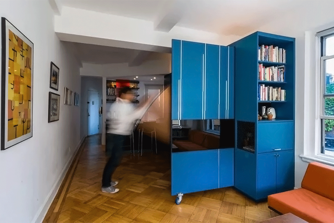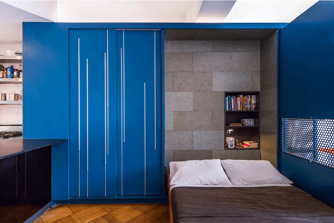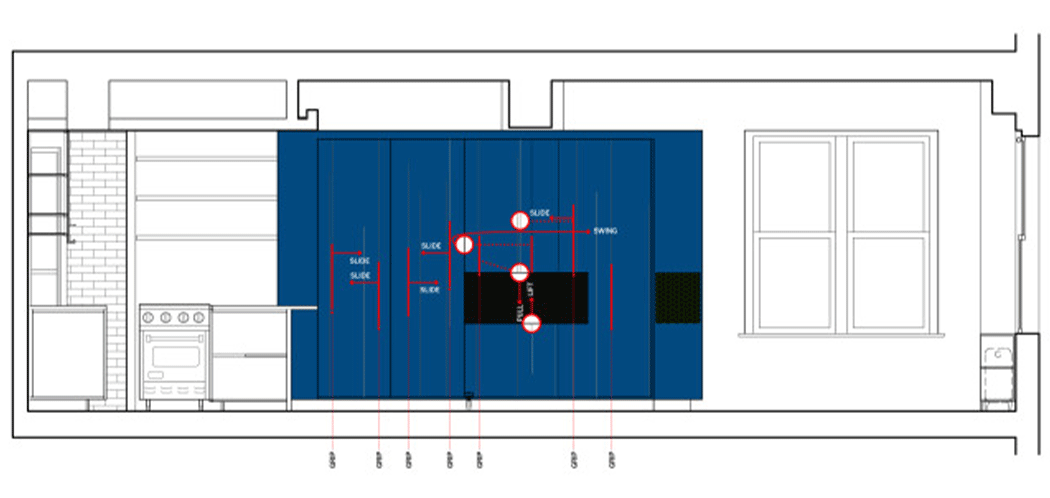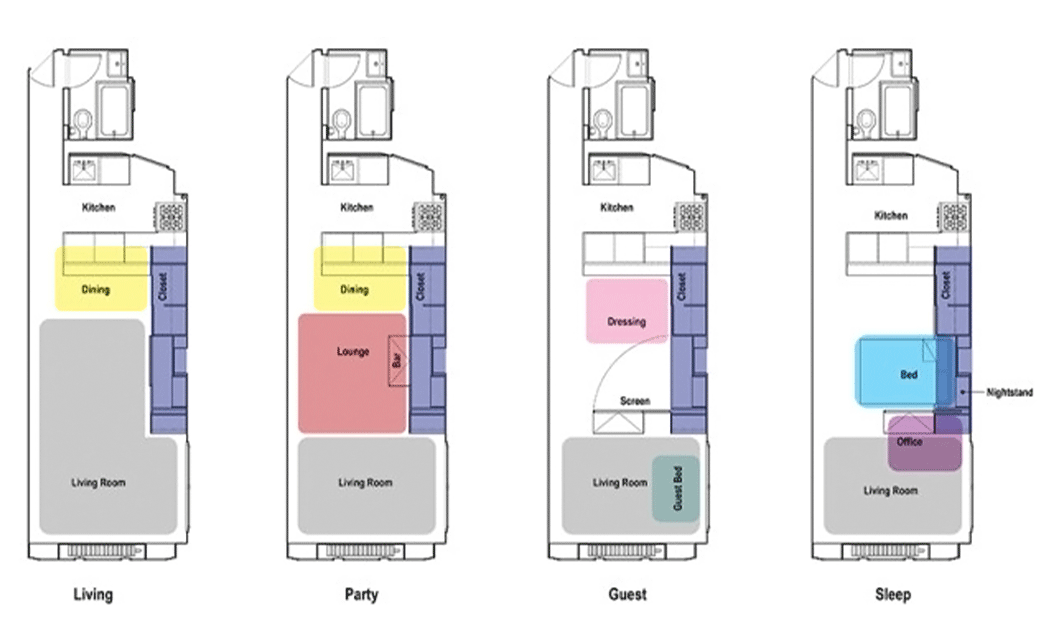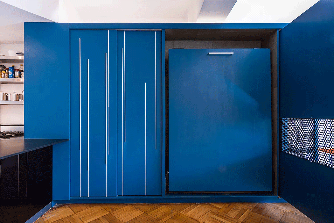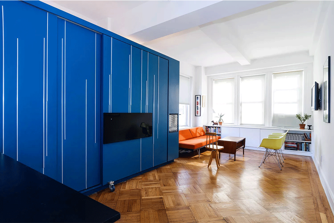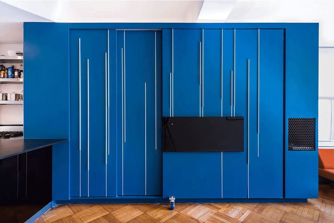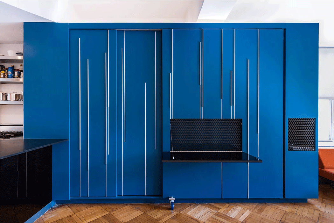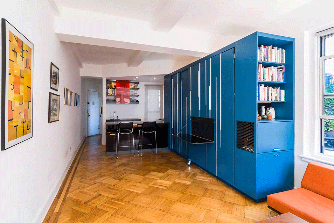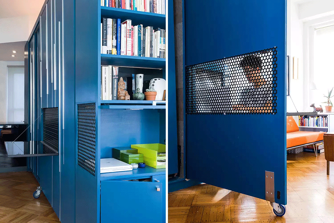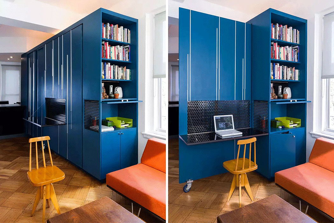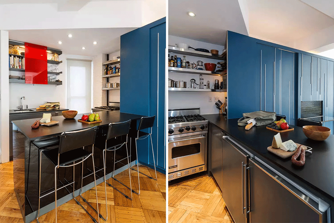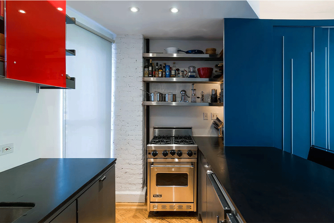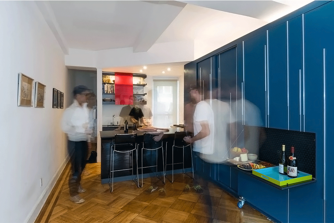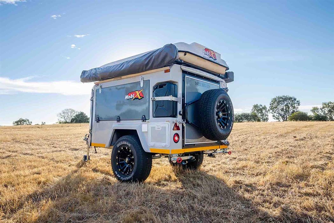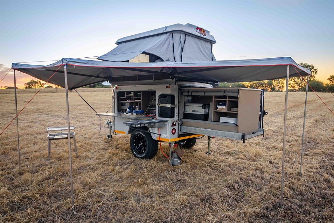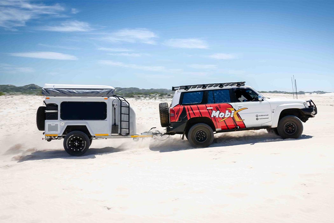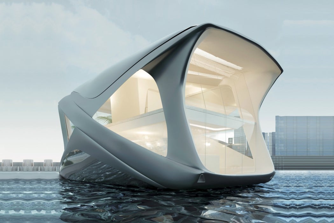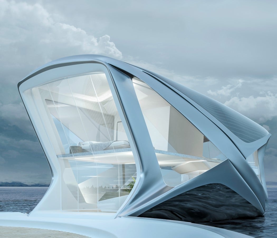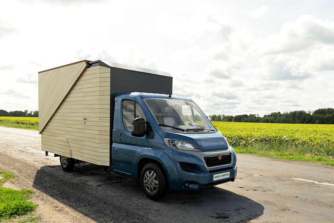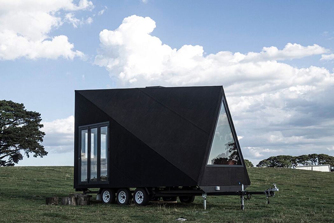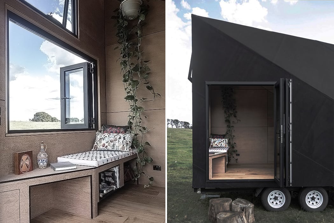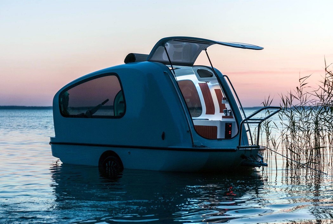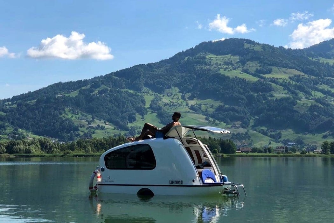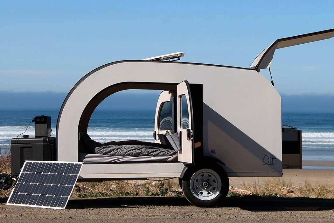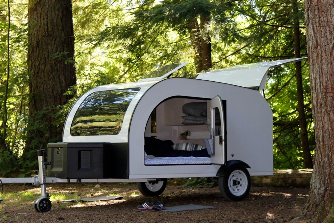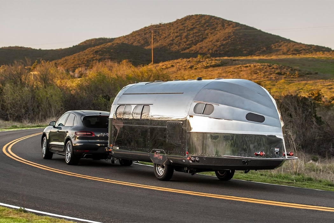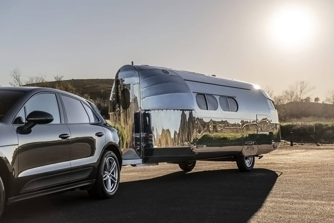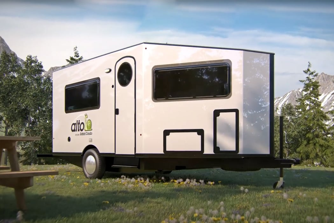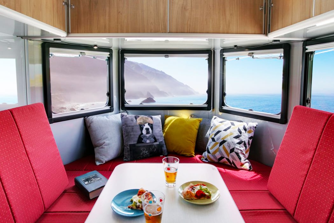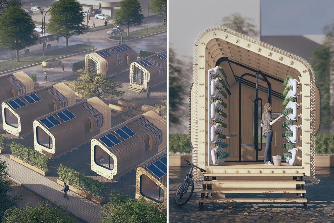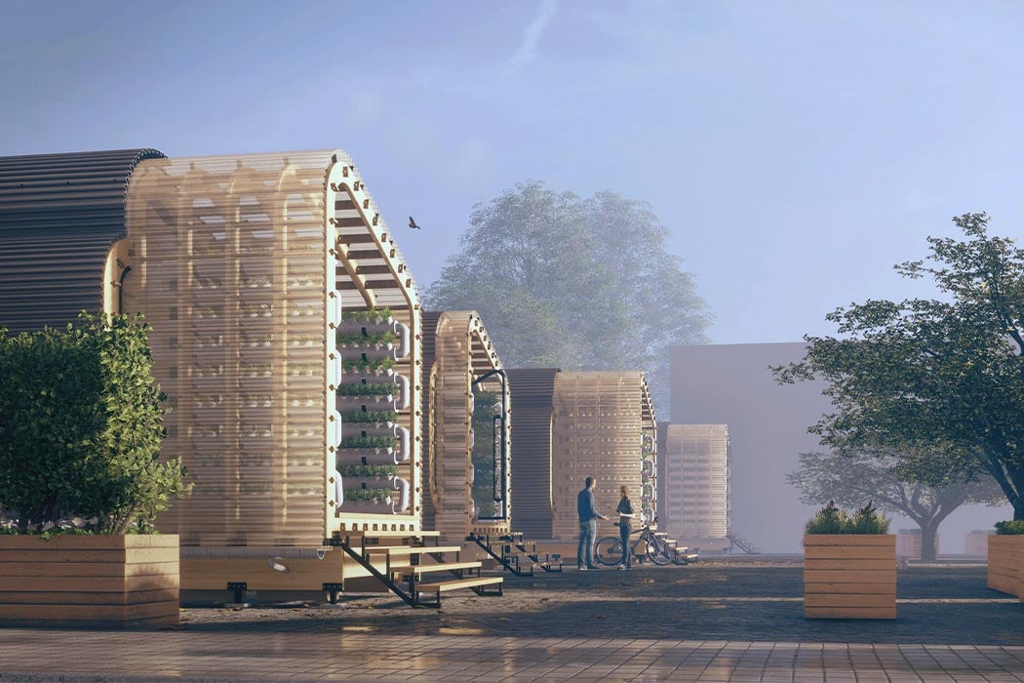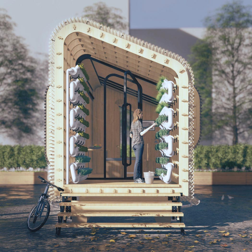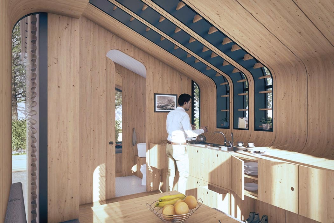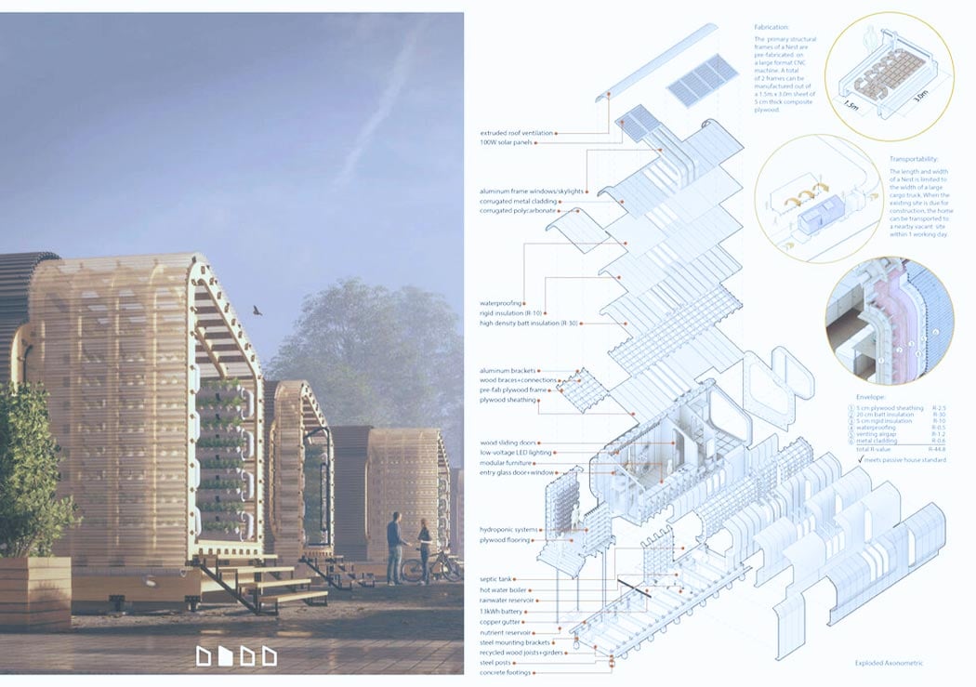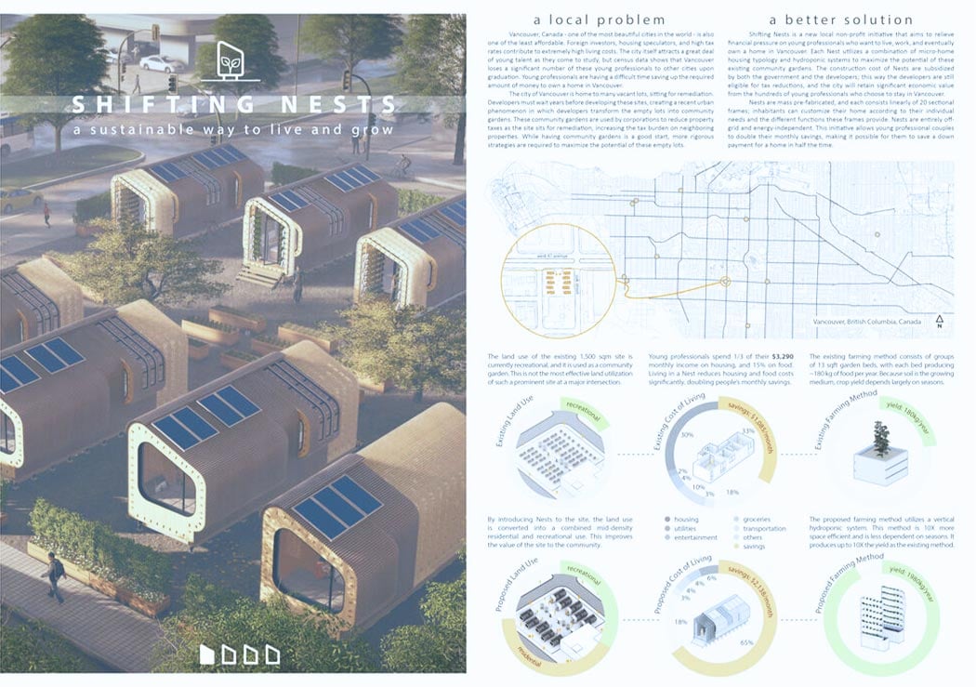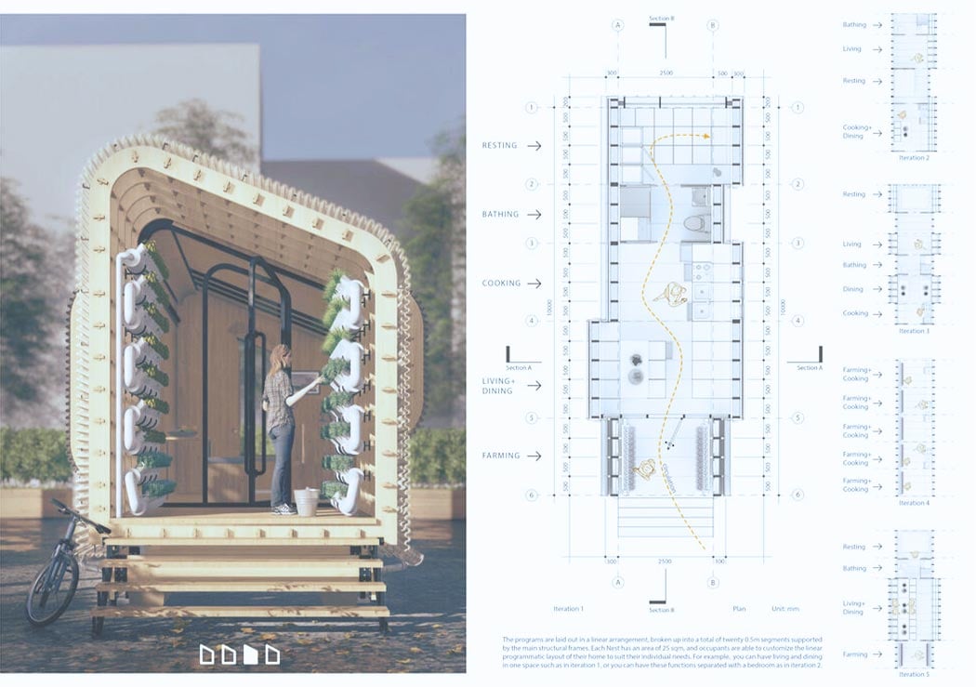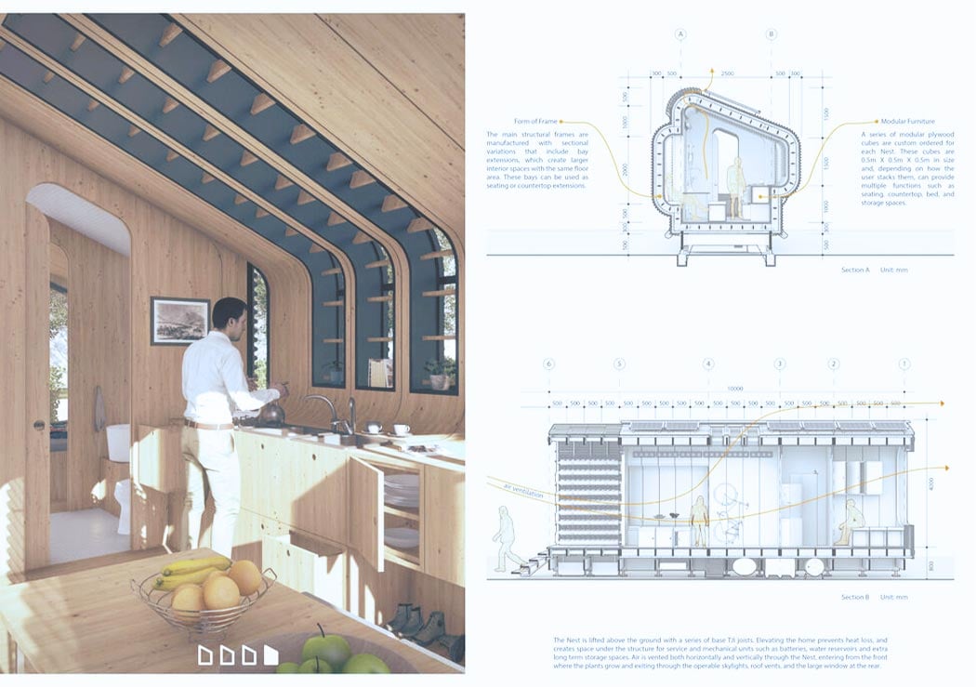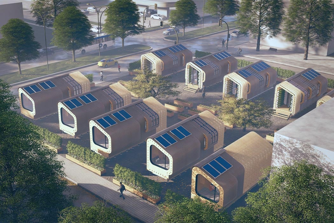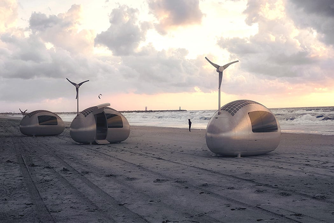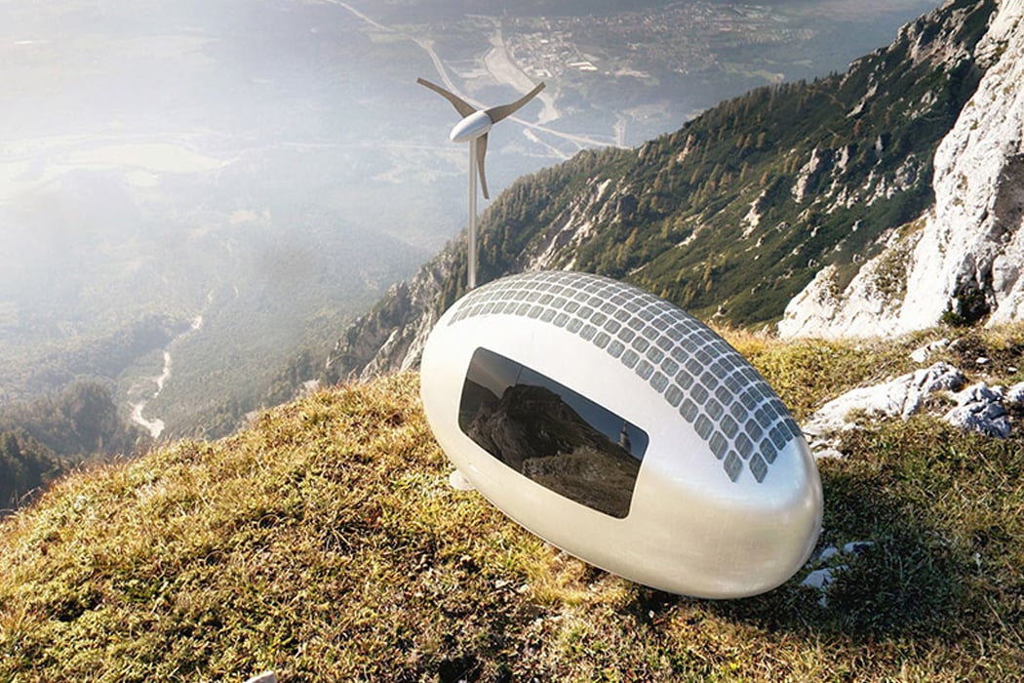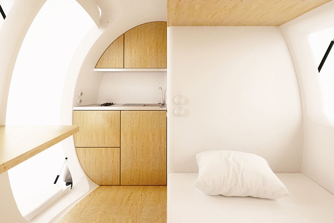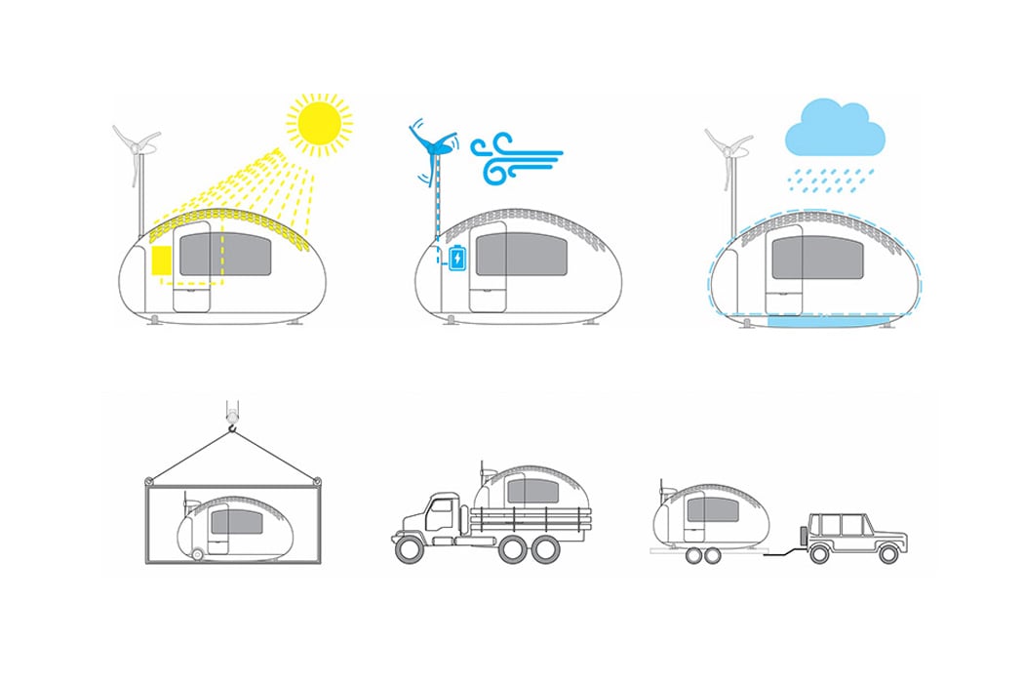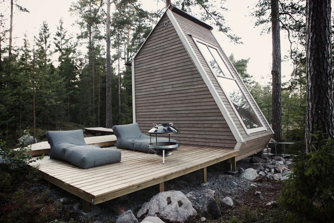
If there’s one architectural trend that’s blown up like anything – it’s tiny homes! As much as we absolutely love tiny homes, you know what’s even better than them…Tiny Cabins! Cabins have been a relaxing and quintessential getaway option for everyone for ages galore. They’re the ultimate safe haven in the midst of nature, if you simply want to get away from your hectic city lives, and unwind. And now they even come in tiny shapes and sizes! Tiny cabins are space-saving, economical, and sustainable, and not to mention great vacation spots. If you want a simple and minimal vacation, that lets you truly connect with nature, without any of the materialistic luxuries most of us have gotten accustomed to, then a tiny cabin is the answer for you! And, we’ve curated some beautiful and super comfortable tiny cabins that’ll be the perfect travel destination for you. From a micro resort in Finland that comprises of three prefab tiny timber cabins to a tiny cabin in the woods that is every book lover’s dream – these mesmerizing and surreal tiny cabins are the ultimate retreat, you’ve been searching for!
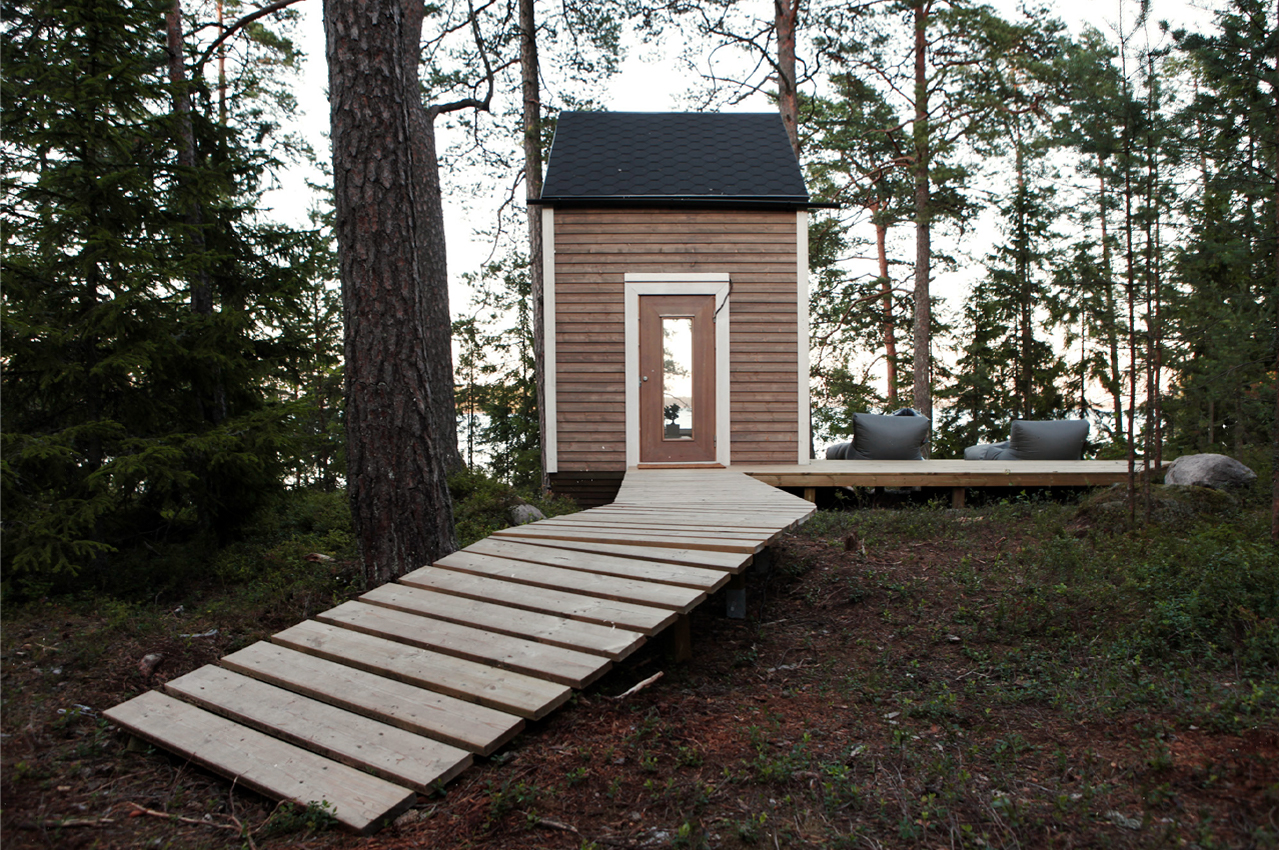
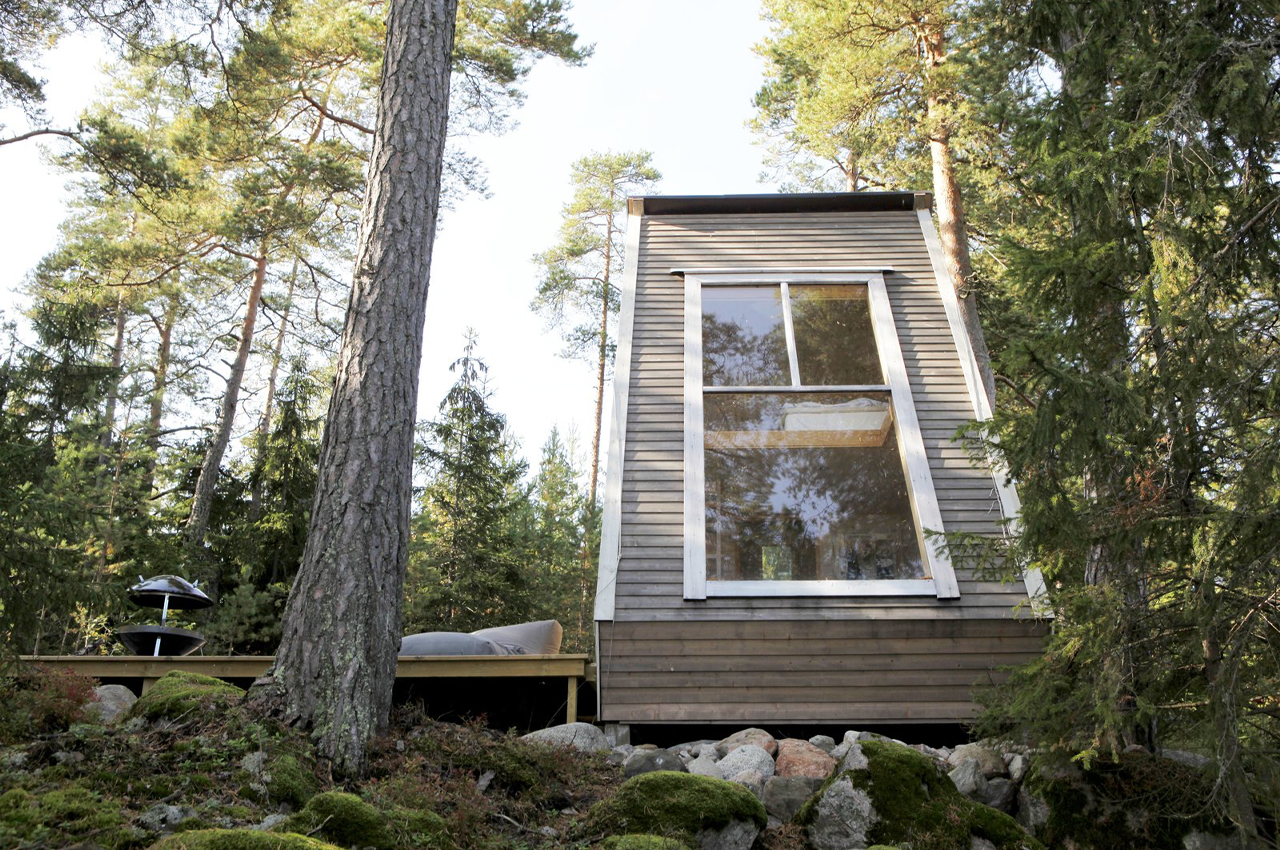
In Finland, homes with a 96 to 128-square-foot floor plan do not require a building permit, which opened the door for Falck to construct his very own “compact getaway” deep in the woods of Sipoo. In building Nido, Falck maintained a sub-100 square-foot floor area and took to local recycled building materials to construct his tiny cabin. Working with such a modest floor plan and recycled building materials made the entire undertaking a lot more affordable, clocking in at just around $10,500. Falck was also able to champion the home’s construction work on his own, only needing an extra set of hands for carpentry work on a window and door frame. The cabin comprises two levels and keeps a low profile exterior, with unstained wooden siding and white painted frame elements that tie the cabin together with a touch of elegant simplicity. A bare ramp walkway composed of wooden planks leads to the tiny cabin’s entrance and connects to the cabin’s side deck.
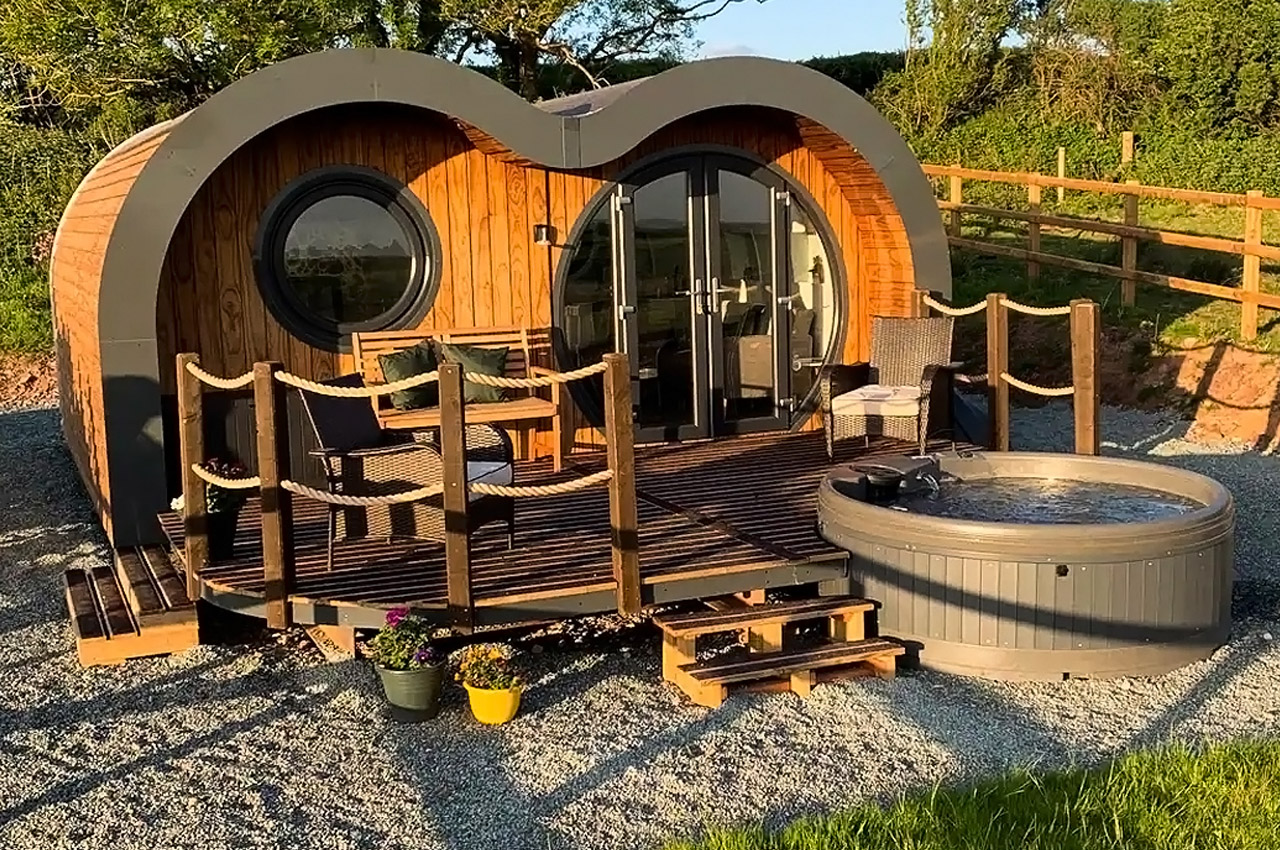
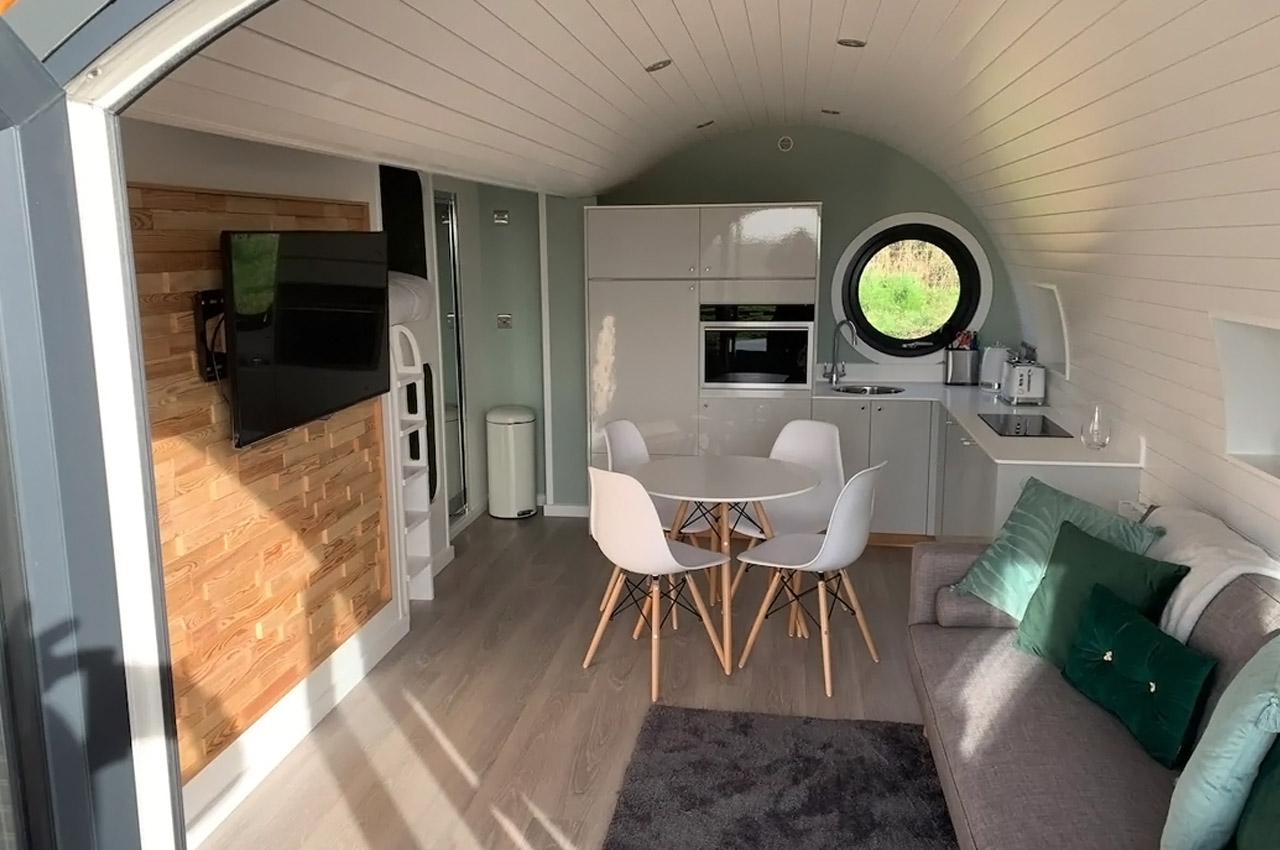
Perched somewhere in the rolling hills of Pembroke, Pembrokeshire, a tiny cabin dubbed ‘The Willow’ accommodates glampers and travelers alike inside a zany retreat that looks a lot like escape pods from old sci-fi flicks. With two rounded roofs, The Willow’s bulbous frame stands out against the sprawling green lawn where it’s situated. From the outside, The Willow appears like something straight from a science fiction cartoon, immediately drawing in its guests with its whimsical shape. Placed right in front of the tiny cabin’s wooden deck, two circular windows punctuate The Willow’s front-facing facade and provide unobstructed views of Pembroke’s countryside. Following the larger window inside the tiny cabin, guests are greeted with an open-floor studio layout, featuring a full living area with a television and sofa, a full-sized kitchen and dining area, along with a private bedroom, additional sleeping areas, and bathroom.
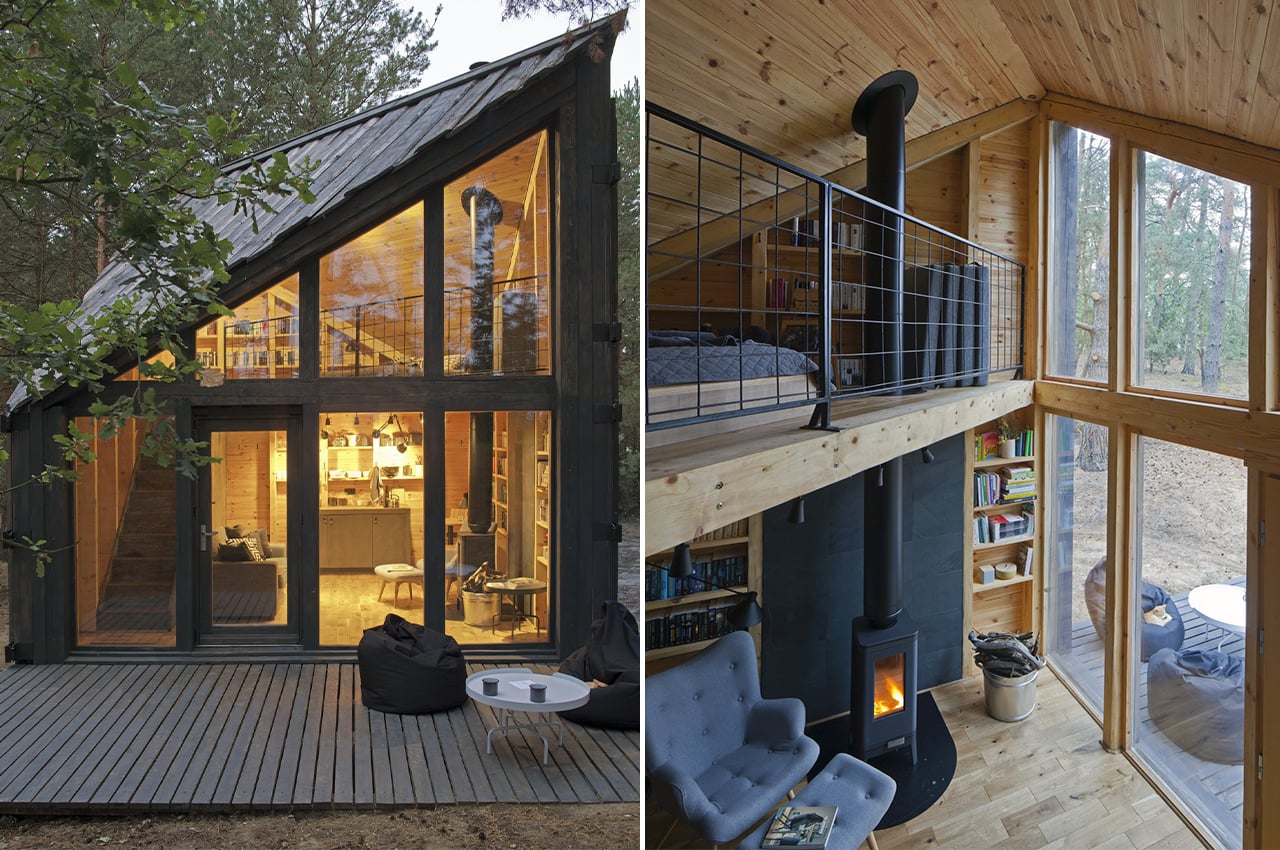
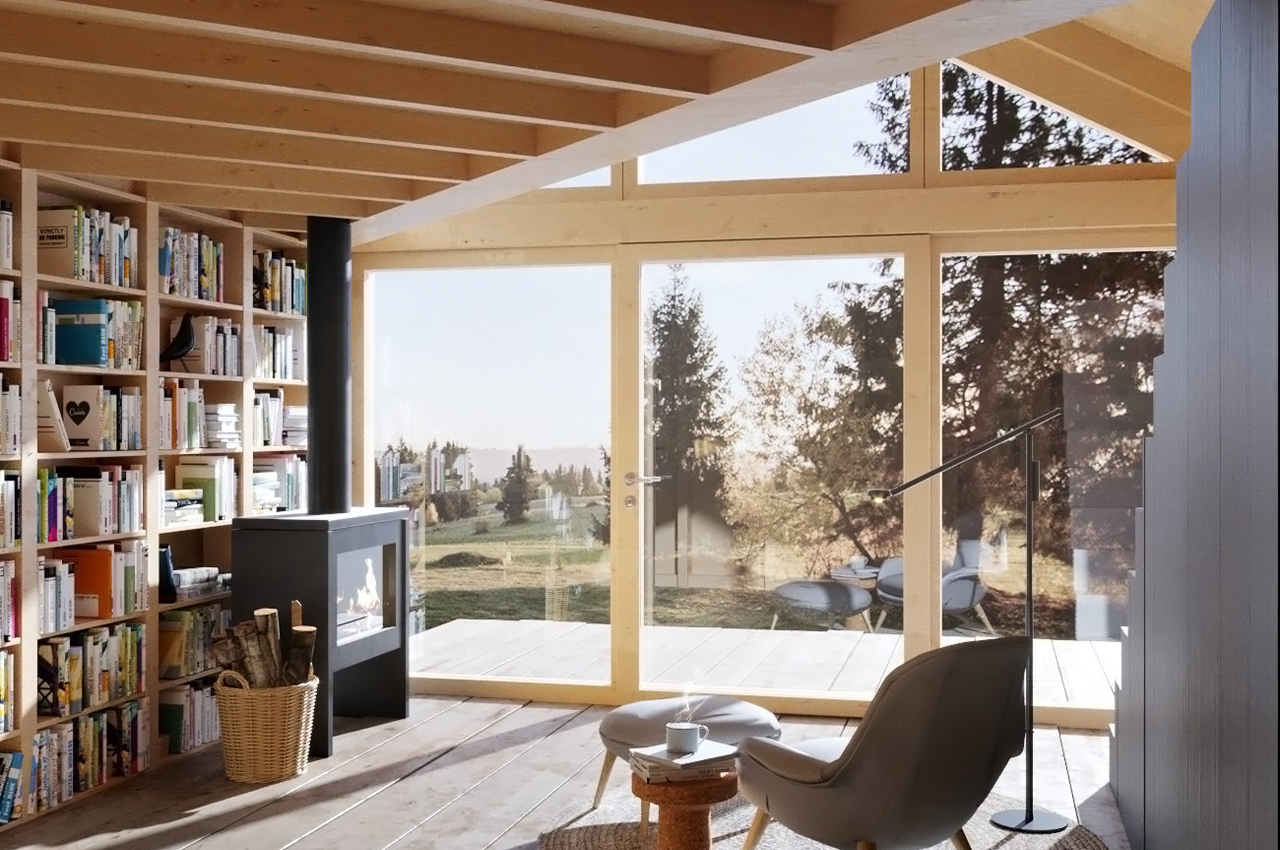
Designed by Polish duo Bartłomiej Kraciukand and Marta Puchalska-Kraciuk, this cabin is all about immersing yourself in your books and the woods which was their personal motive too! The angular 377-square-foot cabin is built on a wooded plot near the town of Mazovia which is just 31 miles outside Warsaw. The design and aesthetic were inspired by the surrounding lush forest and sand dunes. The fireplace, plush seating, and wooden interiors enhance the coziness and warmth – literally. It’s modern, minimal, and keeps the focus on your reading list or the scenic outdoors thanks to its sweeping glass windows.
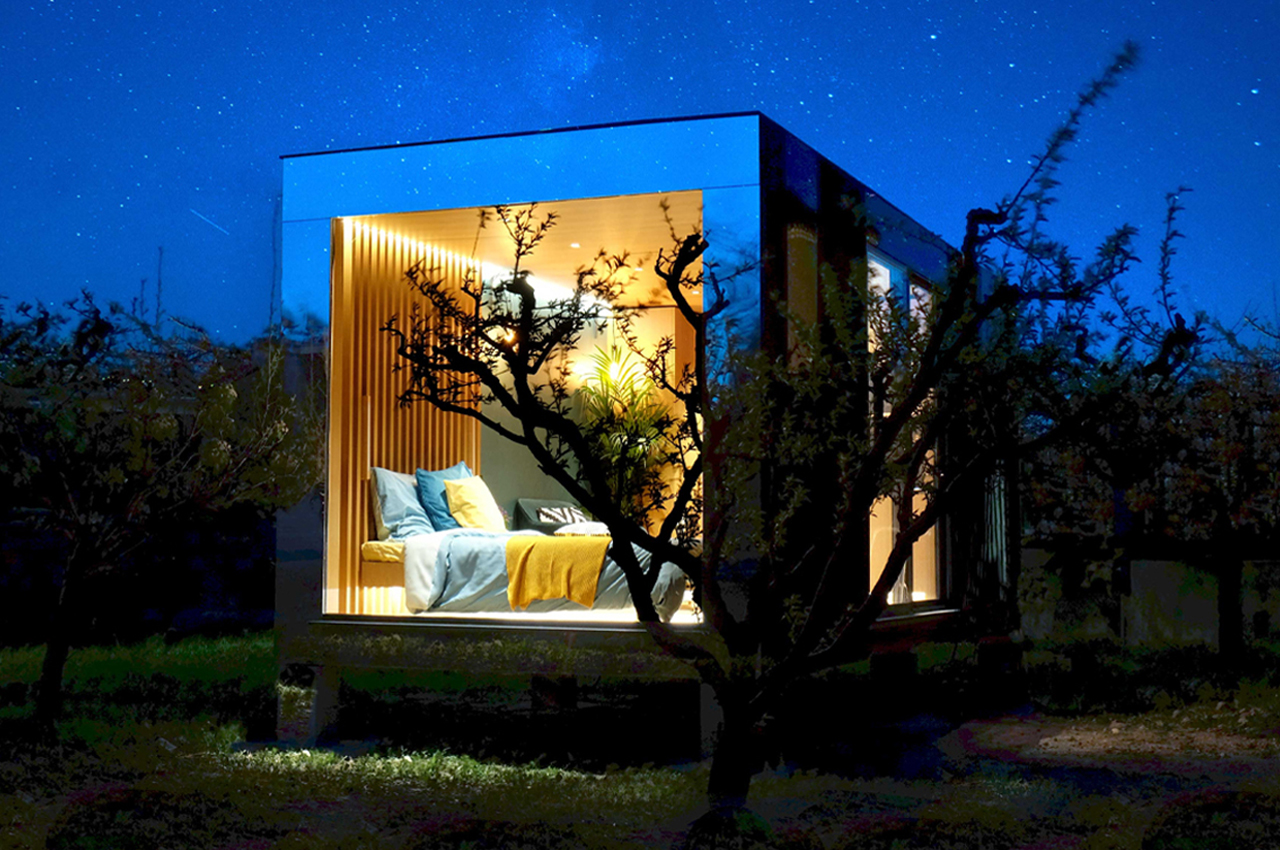
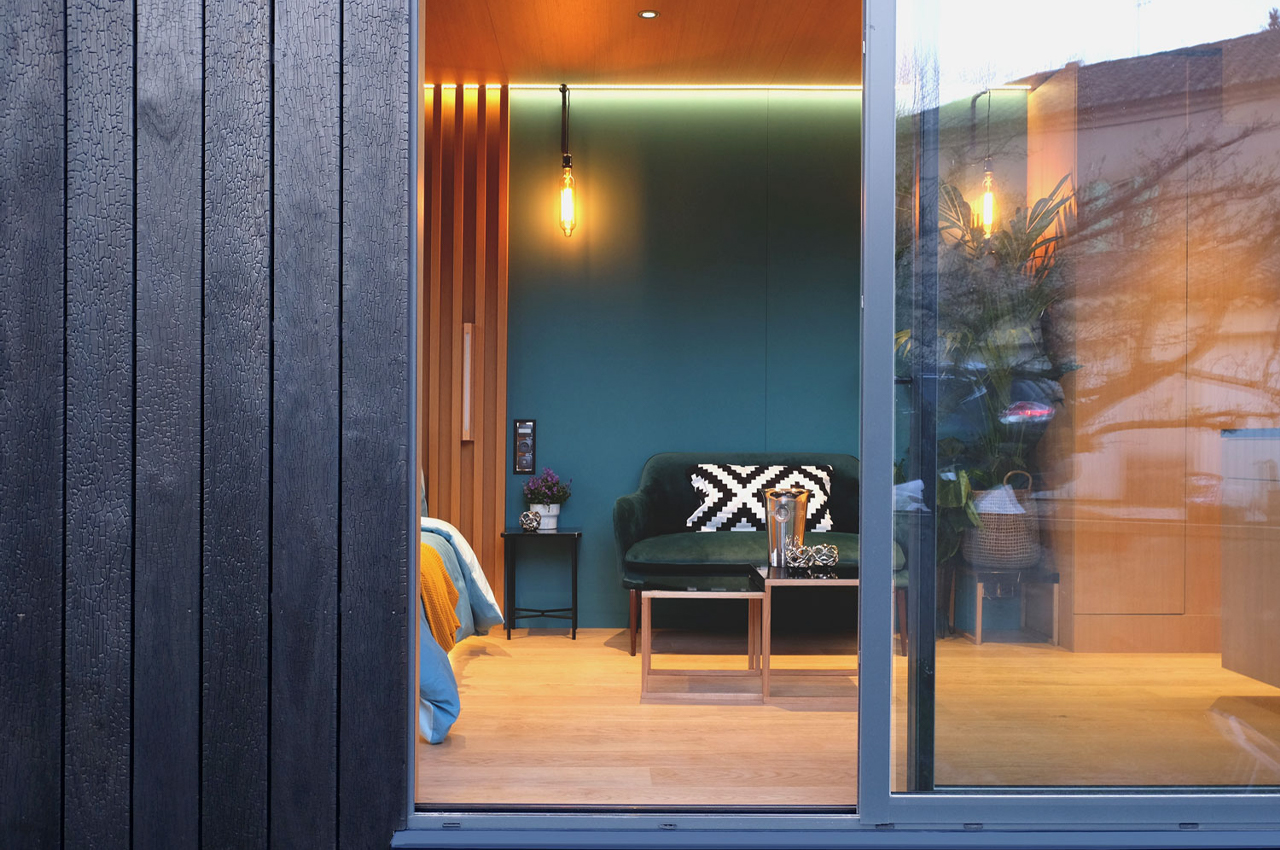
Mini Blok is a freestanding, simple cabin with a footprint of 21.6m2 that doesn’t require a permit to build or own. Without any foundation anchoring Mini Blok to the ground, the tiny cabin can be positioned in any location, from the backyard to a warehouse. With fully glazed walls, Mini Blok brings you up, close, and personal with nature. Novablok felt inspired to design their collection of tiny cabins, including Mini Blok, to create isolated spaces where working professionals and even individuals looking for a bit of a solitary respite can retreat and work or rest however they like. Tiny cabins are more popular than ever right now, for their low impact on the environment and escapist personalities. Mini Blok boasts a low carbon footprint and with such a sophisticated exterior and interior design, the workday might just end up becoming a work-cation.
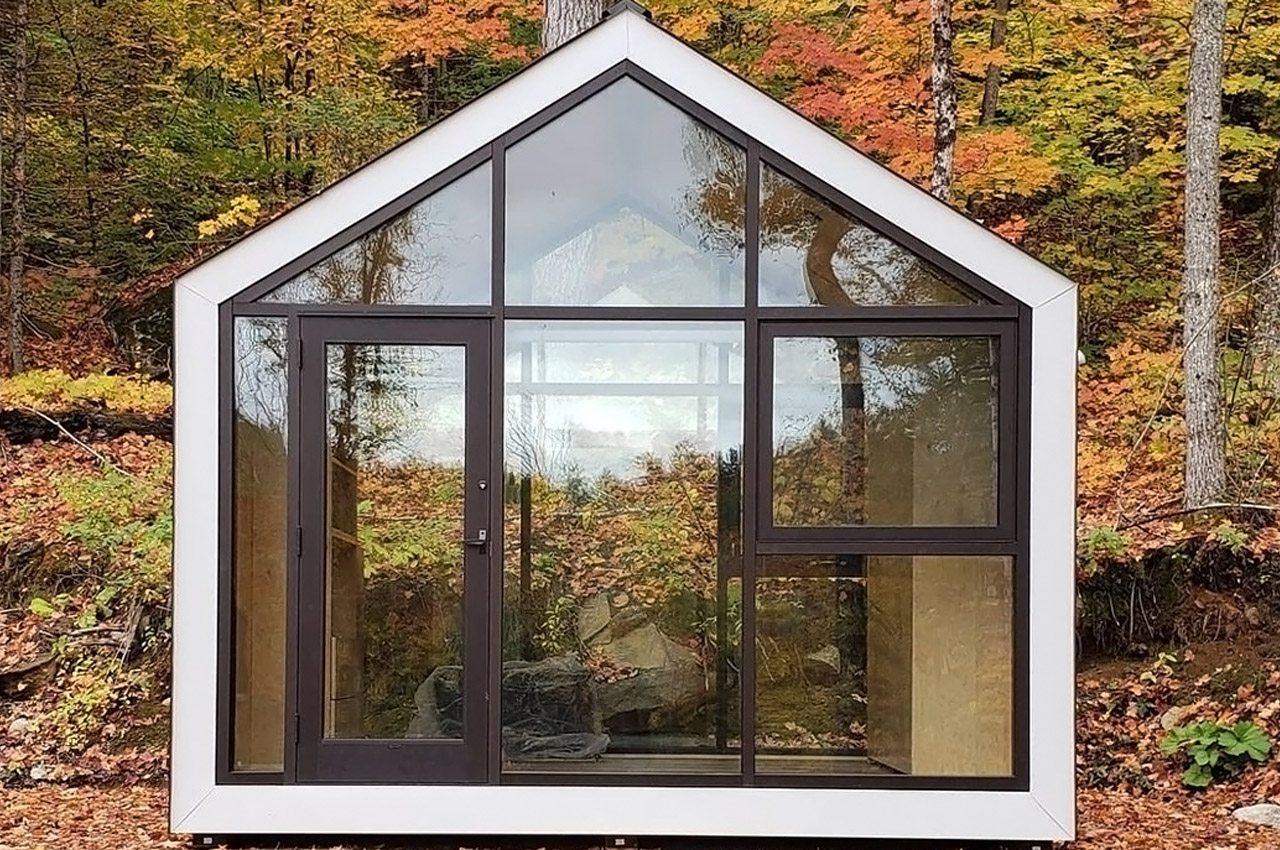
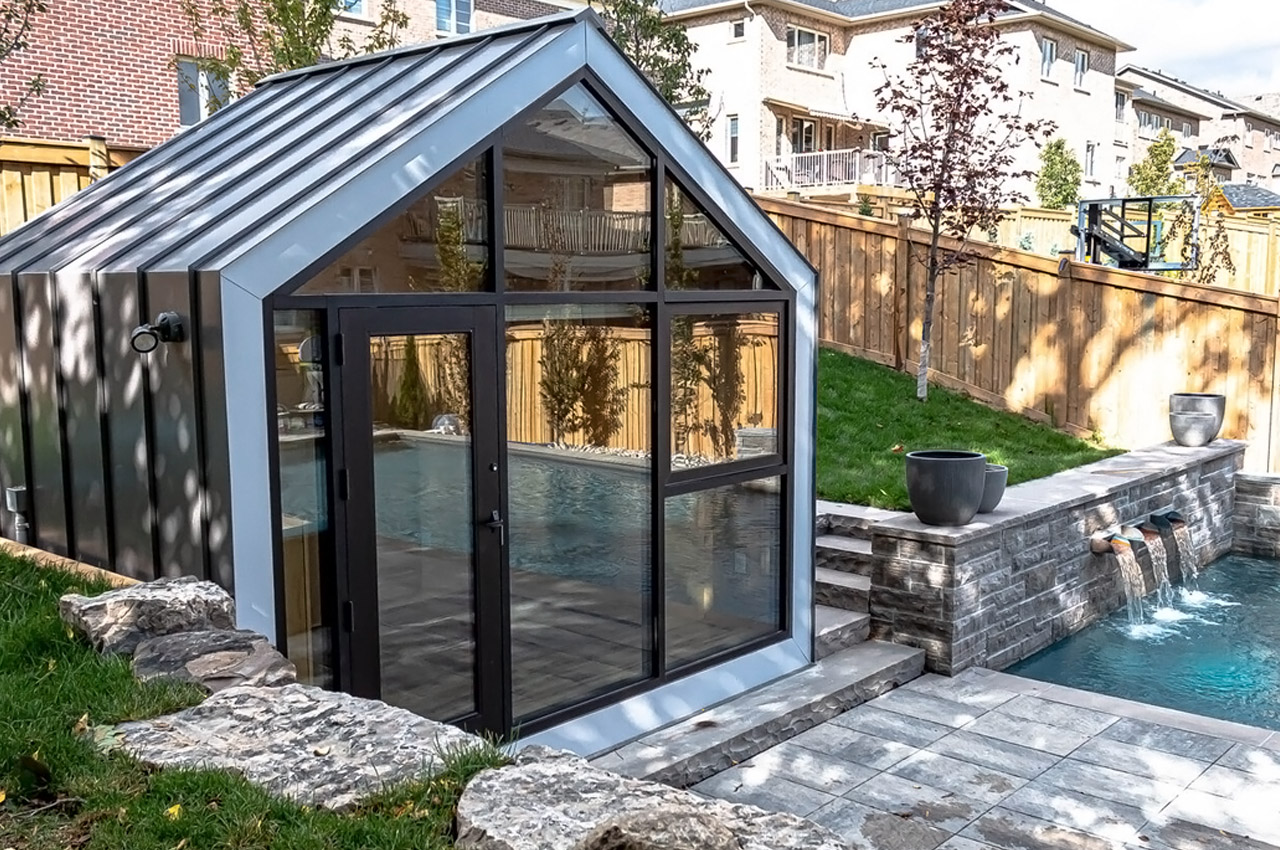
Monarch from The Bunkie Co., measures at 12′-6″W x 8′-6”D x 11′-6″H, comes complete with a fully glazed, floor-to-ceiling front-facade and standing seam steel metal cladding all around for a generally thicker grade of steel compared to typical metal cladding. While owners of Monarch have the choice of getting standard dual airflow vents installed onsite by the contractor, the rest of the tiny cabin comes outfitted with R22 insulated walls and floors, so Monarch could practically function as an escape from home on a year-round basis. Inside, Monarch can accommodate a small electric fireplace with heat control, as well as additional storage cabinets and table furniture like chairs and fold-out desks. UV-coated maple veneer plywood panels line the walls of Monarch, providing a warm ambiance to complement the cabin’s soft white lighting.
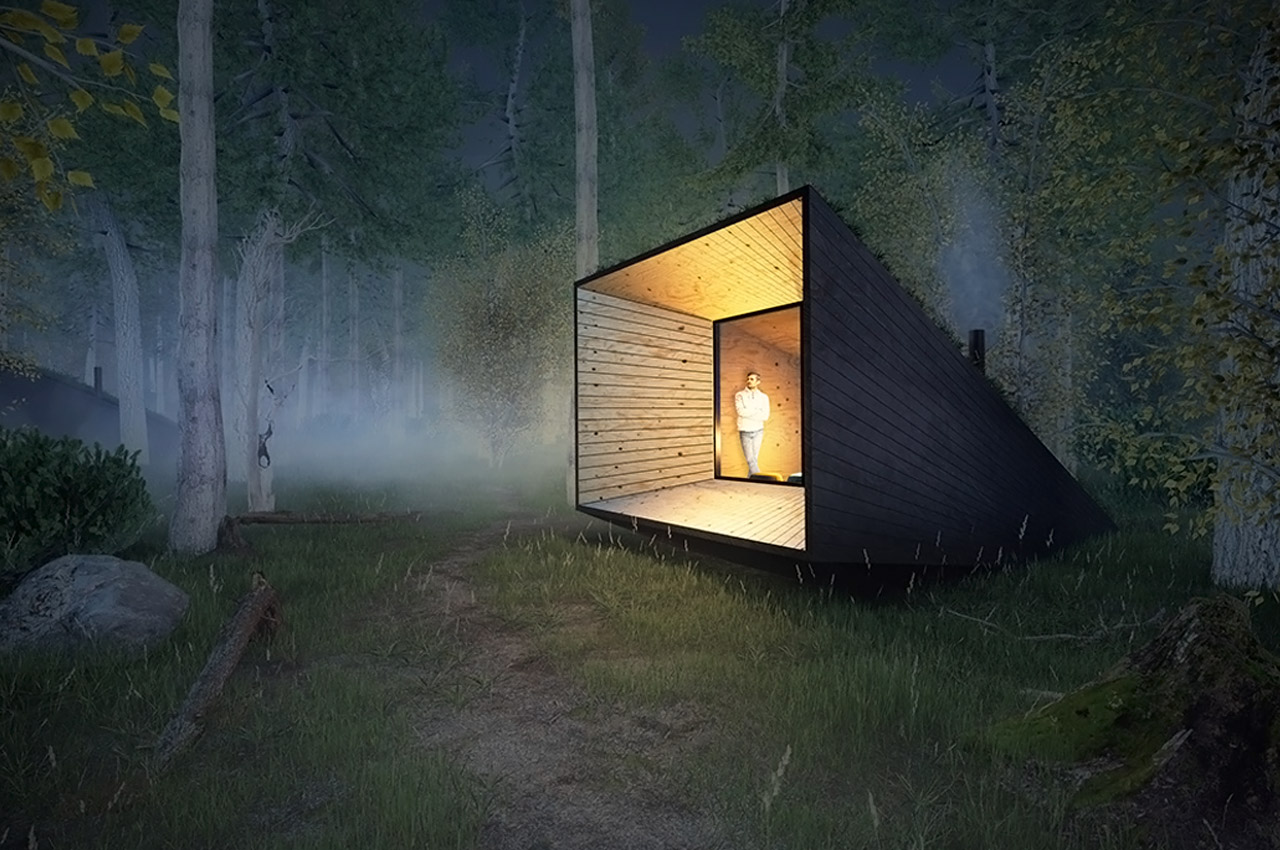
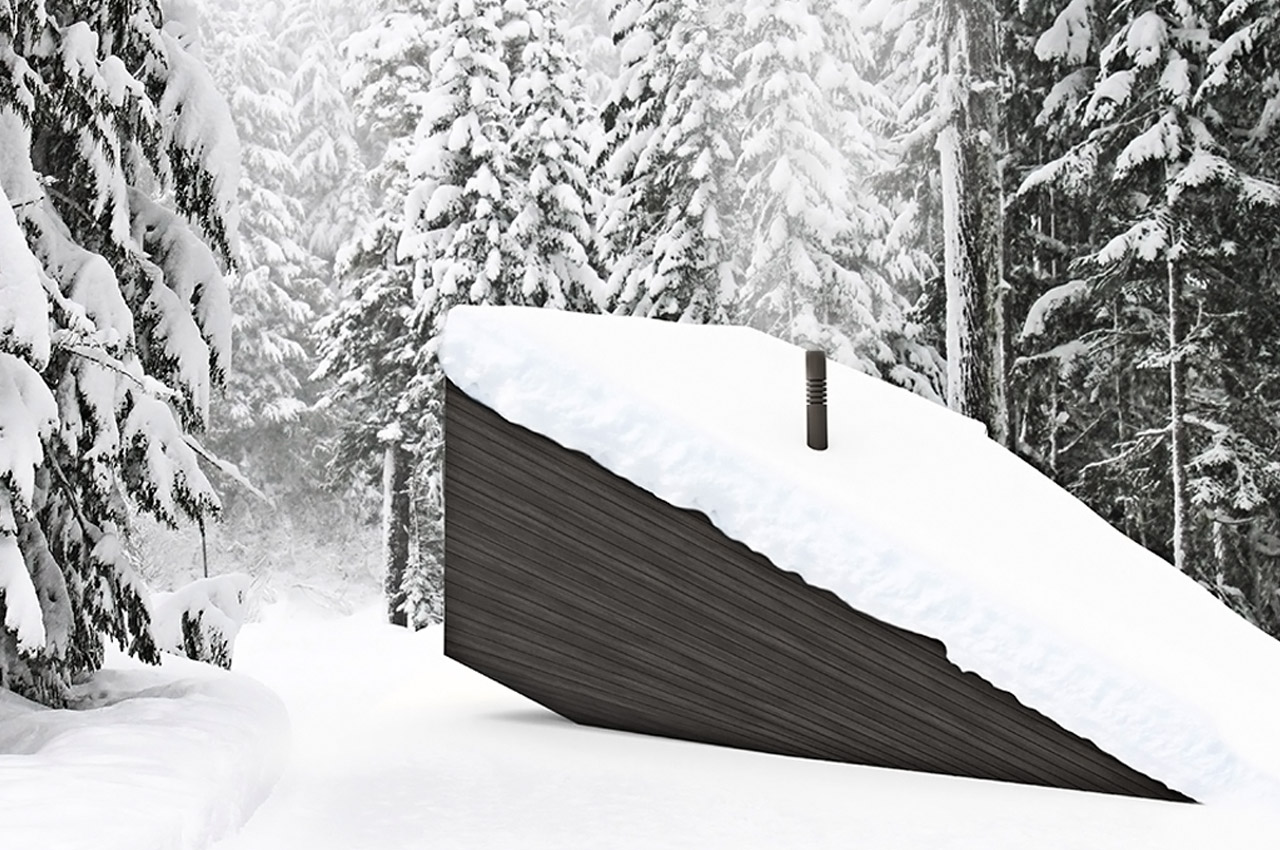
Designed to function as a meditative space, Santosuosso’s Silence Amplifier works like a funnel for audio, similar to that of a megaphone. Silence Amplifier is a cone-shaped micro-hospitality cabin that collects the sounds of the surrounding forest through its large main opening and then amplifies them as they reach the cabin’s apex. The sloped tiny cabin works like a megaphone would so that guests can enjoy a sensuous and audiovisual experience in a natural environment without having to step out into the cold. Santosuosso and Kimmel designed the Silence Amplifier both to offer a place of respite for those of us who’d like to be one with nature and mediate from a distance and to create an architectural organism that blends with nature with a synergistic, collaborative angle.
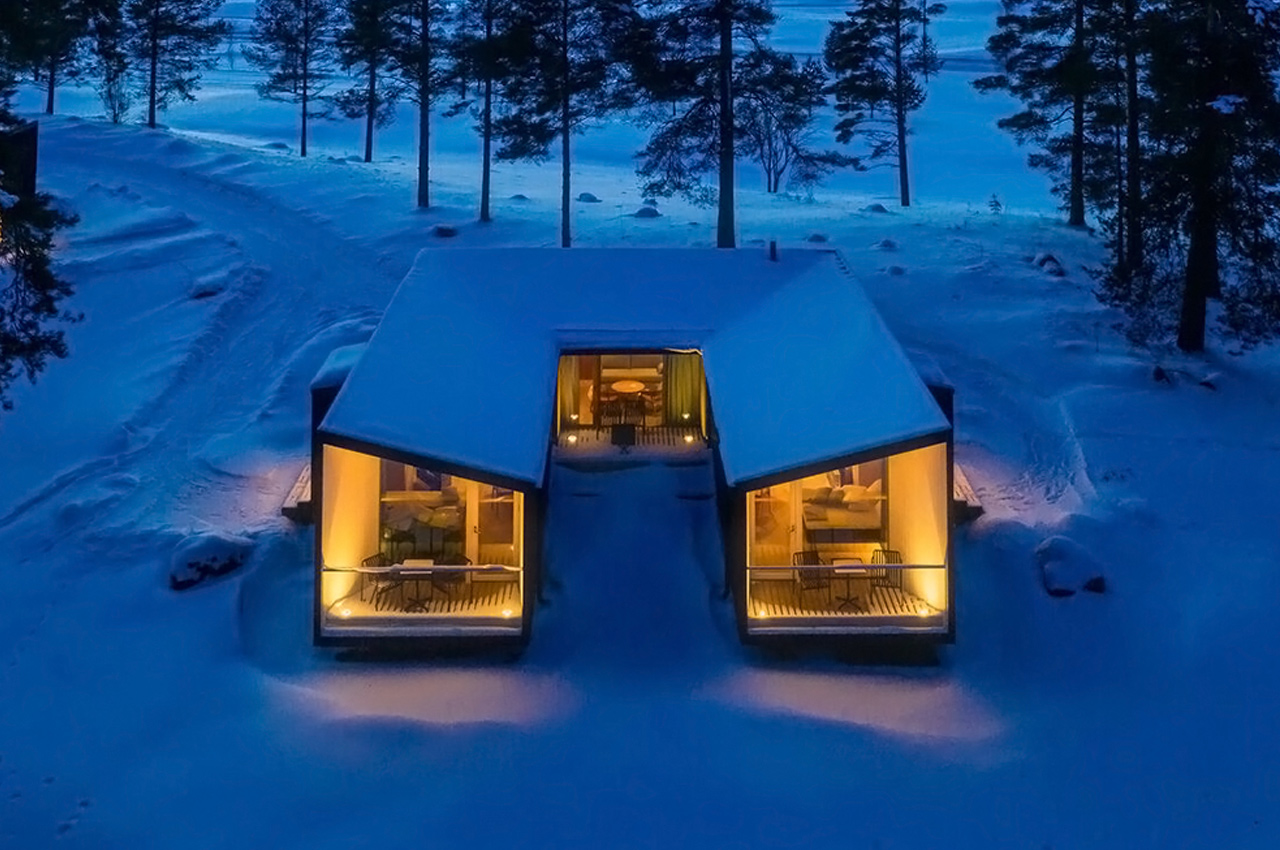
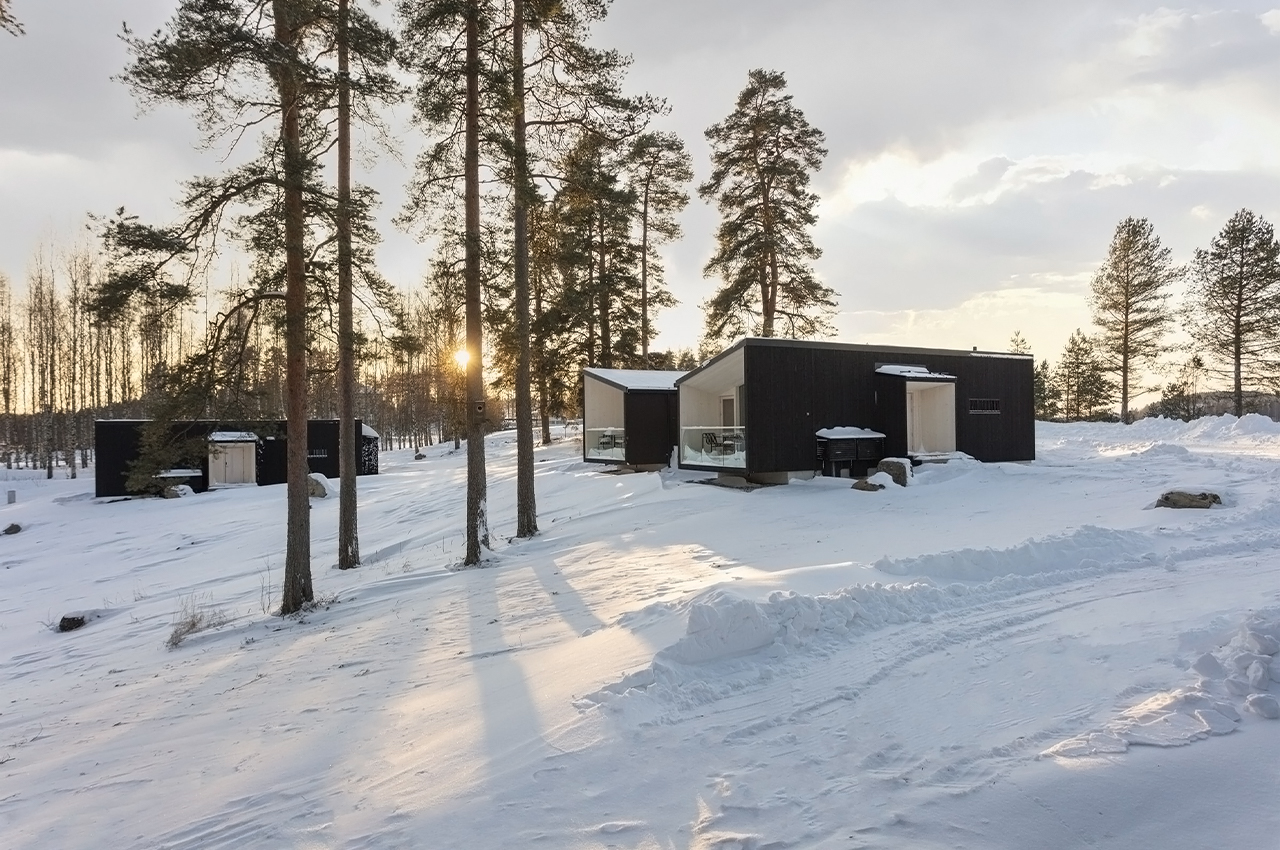
This tiny hotel is nestled in remote Finland and is made of three prefabricated cabins. Studio Puisto is a Helsinki-based architecture firm that designed a new, modular accommodation that can enable people to open boutique resorts anywhere! Post the pandemic, this is pretty much the dream job that combines social distancing and remote work. The studio collaborated with nature tourism entrepreneur Kari Vainio and installed the first prototype in the forest of Hyvinkää, Finland. One 1,205-square-foot, U-shaped villa is the core of the layout and consists of two accompanying studio units. All three units come with a keyless check-in system and ready-made furniture. Uni means “dream” in Finnish and it alludes to the dreams that aspiring hospitality entrepreneurs will be able to fulfill their own micro-resorts that won’t require the big capital investment that hotels do.
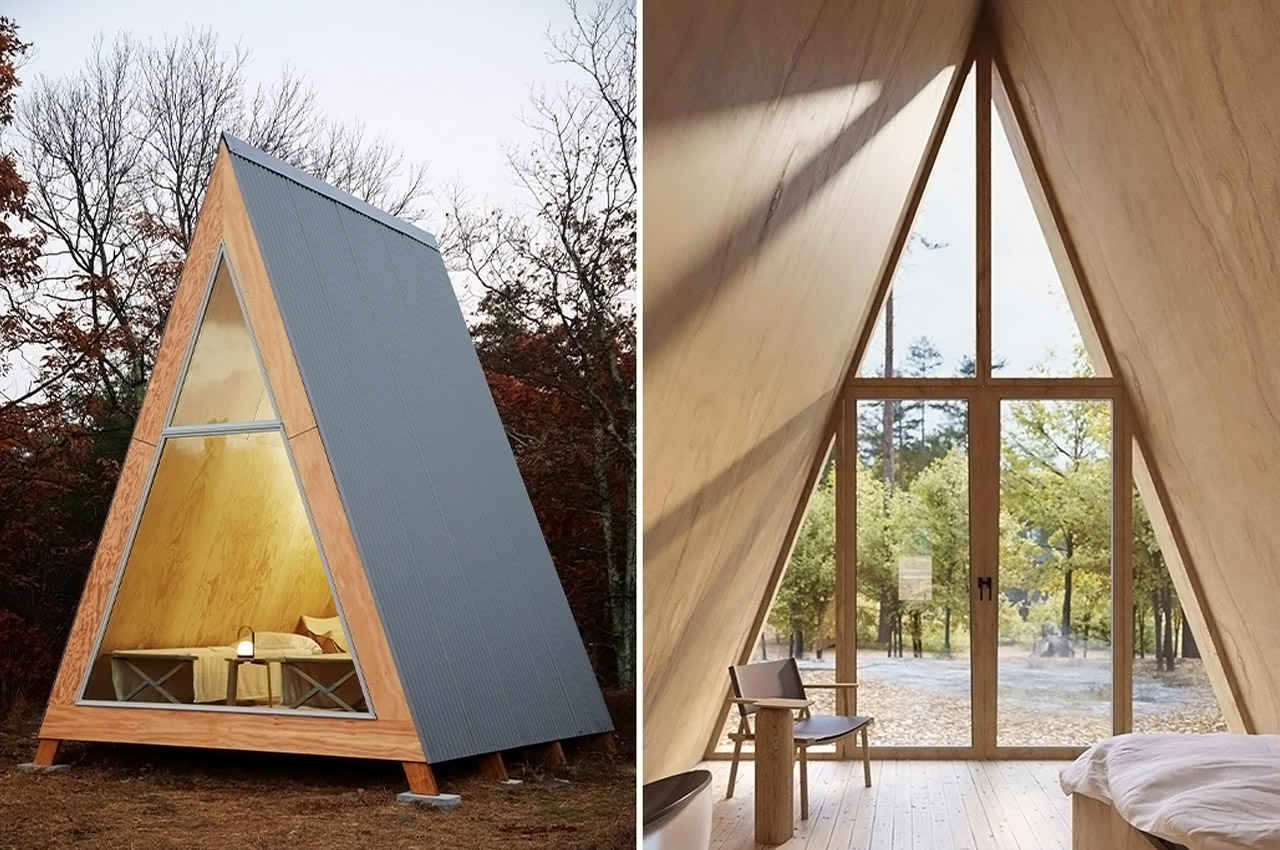
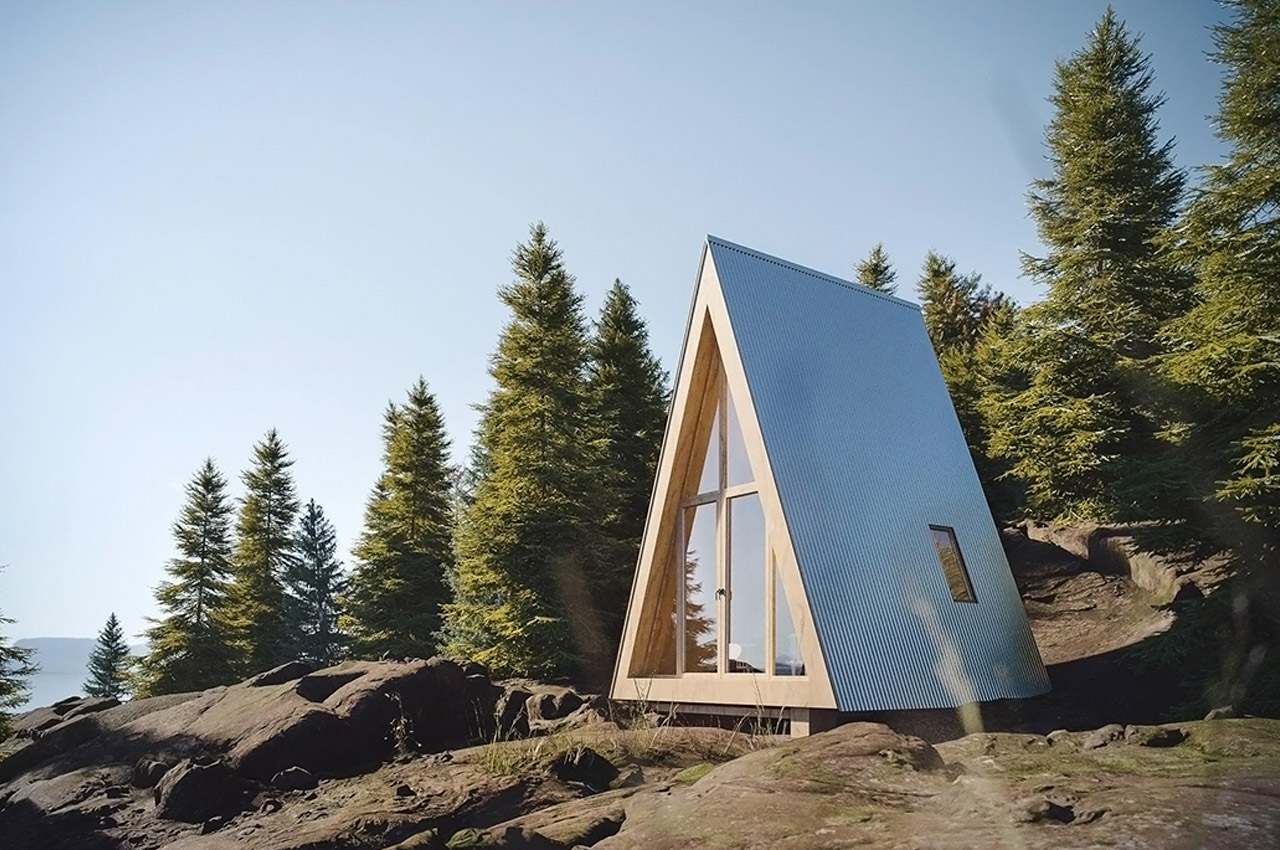
The cabin design studio, Den, has a range of flat-packed DIY-style kits that let you assemble your own A-frame cabin in a few days. The average size is 115-square-foot (10.68-square-meter) with models that are larger and smaller depending on what you are looking for. Once assembled, you can see the slanted wooden walls and a floor-to-ceiling triangular window just like how we drew a picture of a cabin as children. The space is minimal and can be transformed into a cozy getaway, a yoga studio, or a creative retreat! The prefab pieces for the cabin are made in New York and come with pre-drilled holes, all wooden structural parts that lock together, bolts, and even door hardware. They are super easy to assemble and the details make the cabin stand out from other flat-packed structures. It is well insulated and can be set up wherever your heart desires. Even though it is a semi-permanent shelter, it has all-season compatibility.
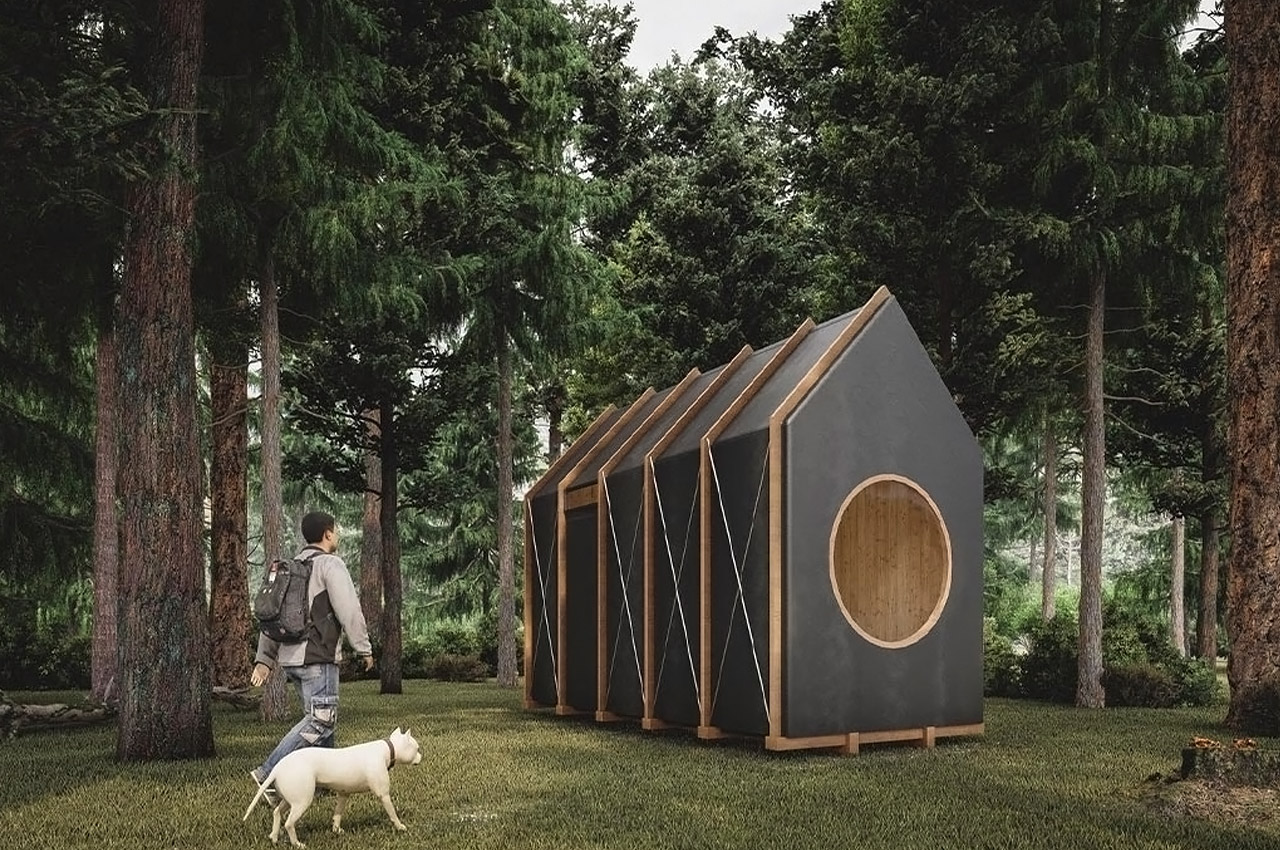
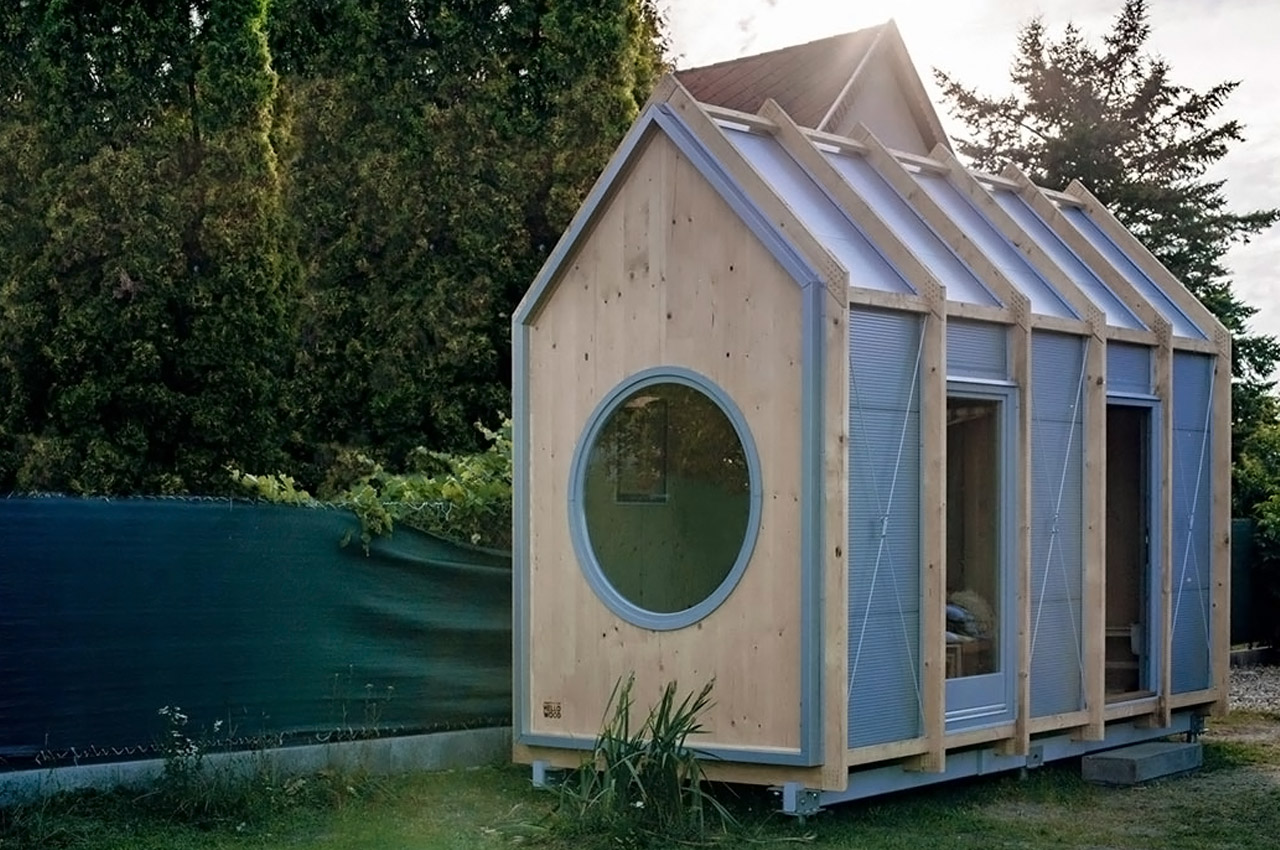
A Hungarian company called Hello Wood has designed a tiny minimalist cabin that you can assemble yourself for creative space solutions or just an escape from your living room. The prefabricated cabins start at $10,200 and have been crafted in a way that anyone can put together, it is truly the ultimate DIY project. With the tiny home market ‘growing’ rapidly, the Kabinka cabin is positioned to be like IKEA furniture – easy to assemble with an aesthetic that is loved by most. The Kabinka cabin comes in four sizes that range between 129 and 215 square feet. It is a tiny cabin but it has high ceilings – over 12 feet high actually – that bring a sense of spaciousness and luxury to the otherwise simple structure. The ceiling space is well optimized to give the cabin a loft-like setup that can be used as storage space or a cozy reading nook.
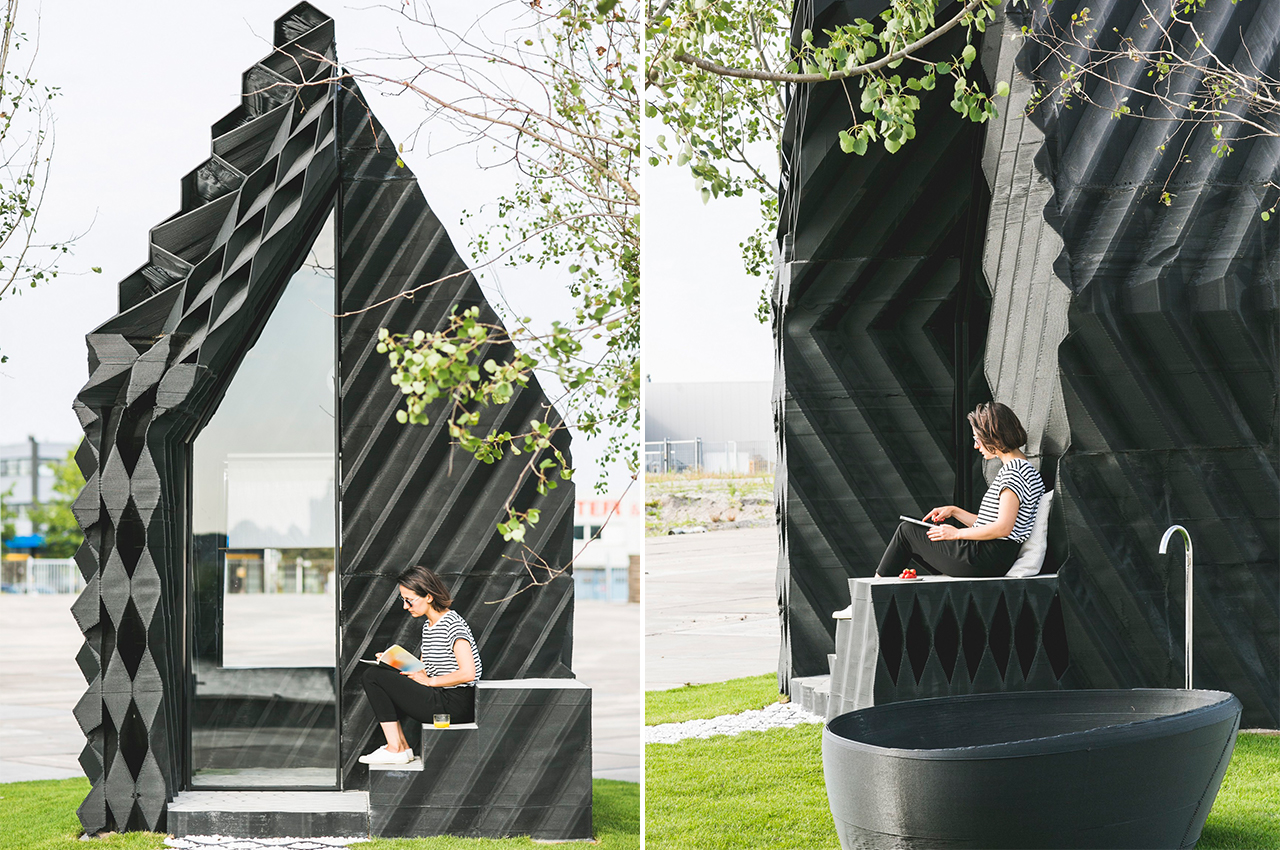
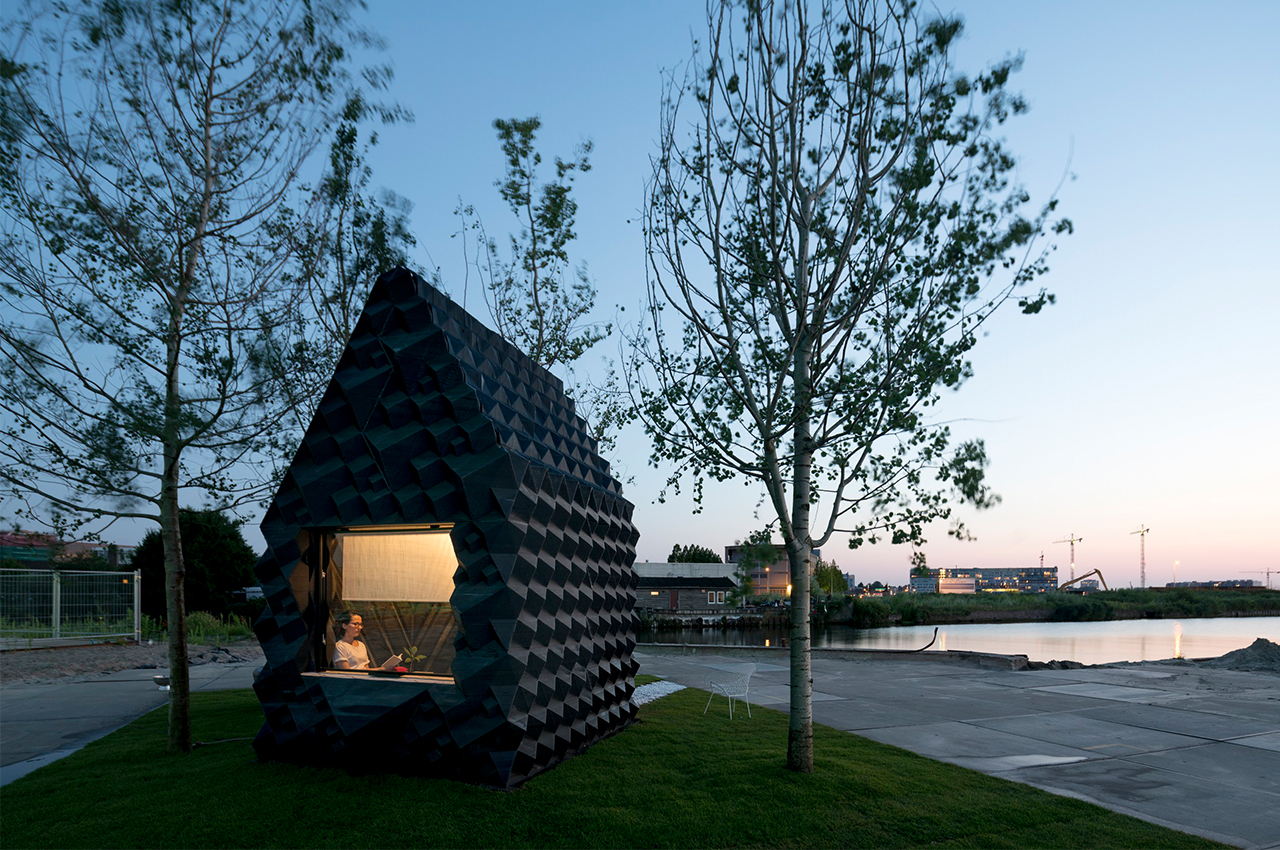
If you are looking for an unconventional staycation, this 3D-printed Urban Cabin could be it! It has transformed a former industrial area in Amsterdam from a vast empty space into an urban retreat with a pocket park for picnics and an outdoor bathtub that will teach you to not focus on what others might be thinking. The compact sustainable dwelling is actually born from research about building in urban environments. It is entirely 3D printed with bio-plastic and can be fully recycled to be reprinted in the future! The compact sustainable dwelling is actually born from research about building in urban environments by Amsterdam-based firm Dus Architects. DUS designs indoor and outdoor furniture, interiors, and architectural installations using 3D printing to accelerate a new way of building – smart, 100% circular, and on-demand.
The post Tiny Cabins designed to be the ultimate micro-living travel destinations! first appeared on Yanko Design.

