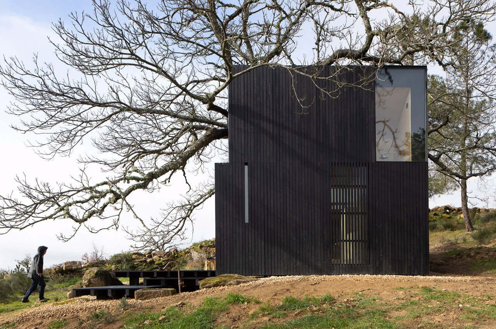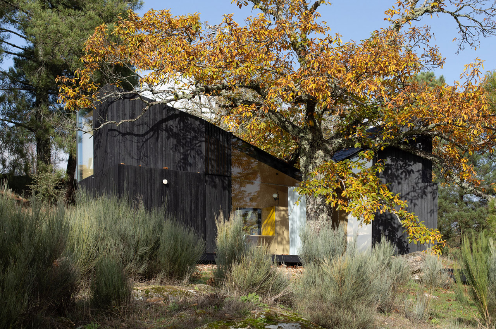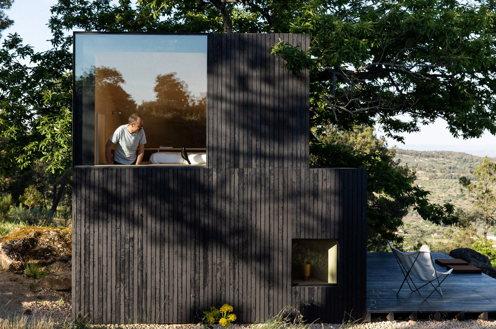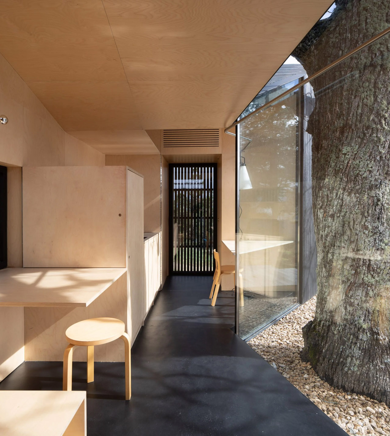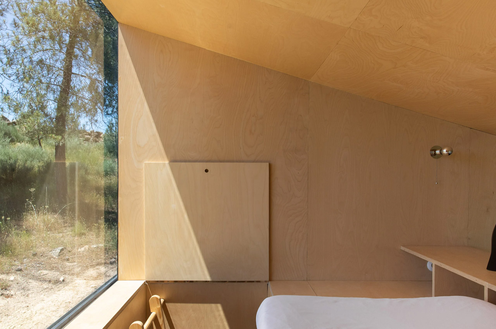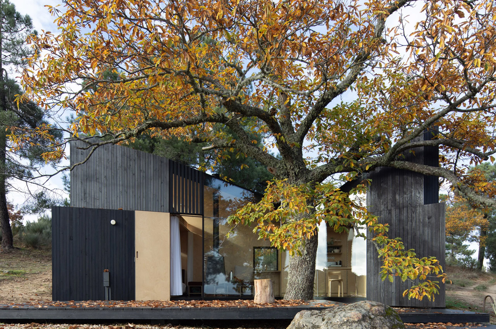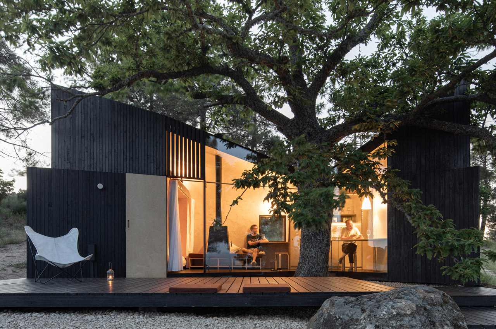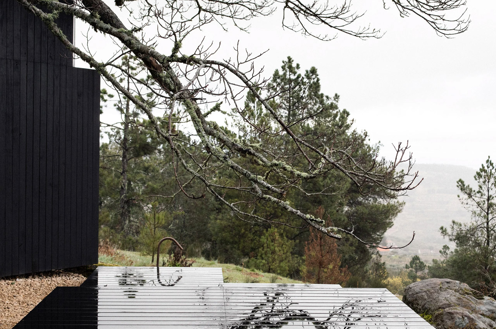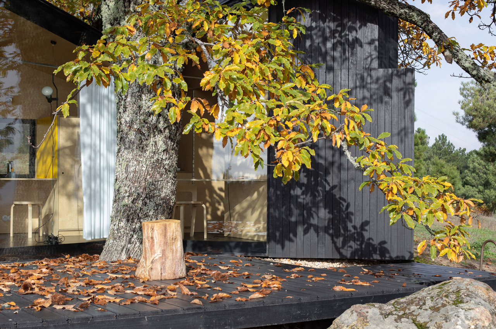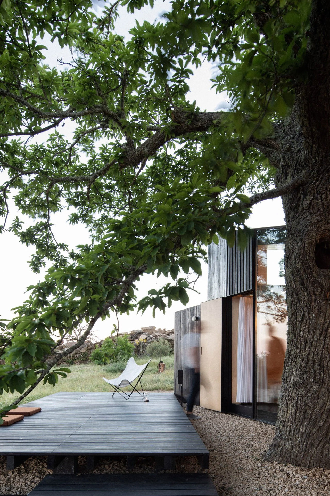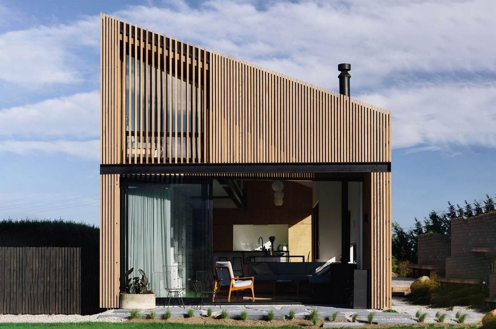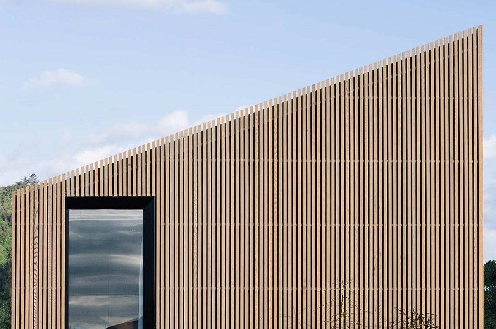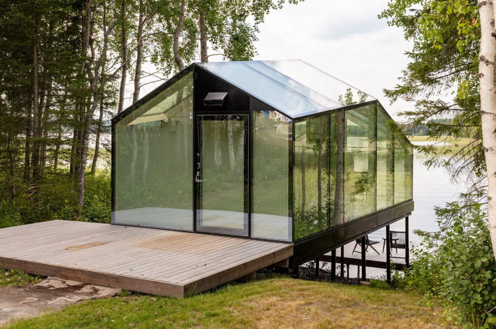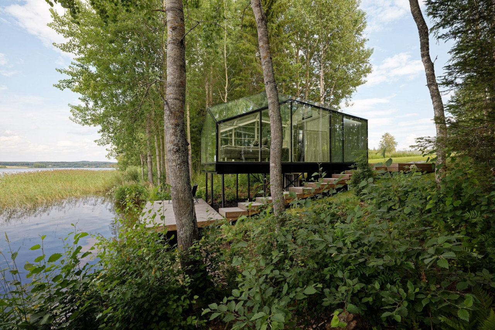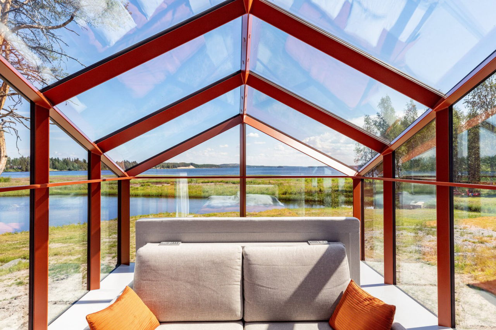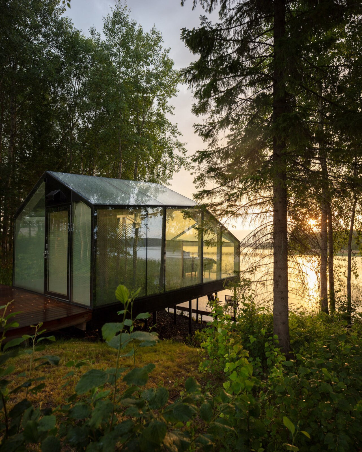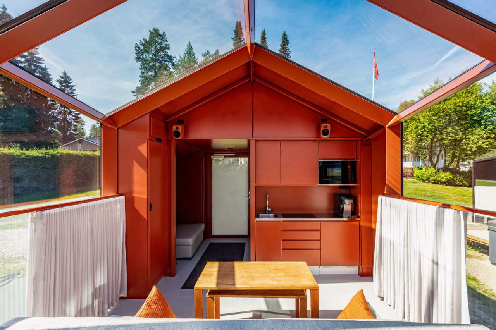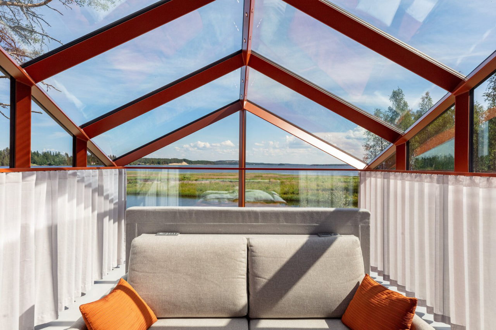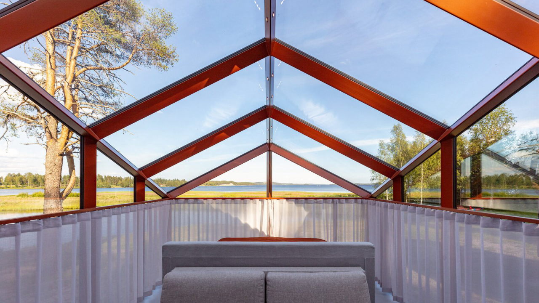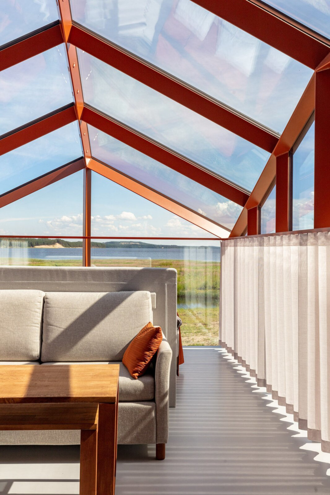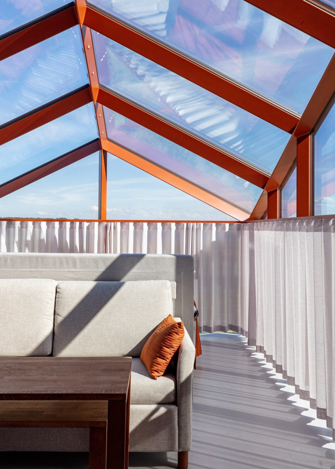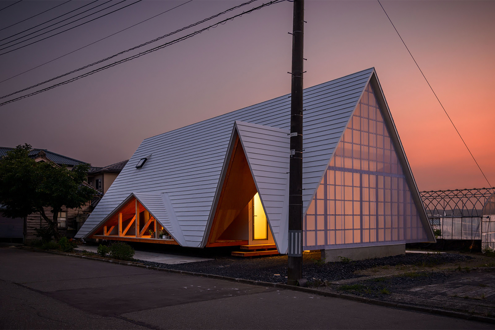
There’s something about Minimalism that simply never goes out of style! And, minimal architecture just has a soft spot in my heart! Minimal architectural designs will always leave you with a warm feeling in your heart, an intense admiration for the attention to detail, and the delicate touches each structure consists of. They’re simple but smartly designed spaces that radiate an aura of warmth and calmness. And we’ve curated some of our favorite minimal structures for you! From a zen minimalist cabin that keeps the worldly distractions away to a Japanese-inspired residence that features a multi-tiered sloping roof – these exquisite minimal architectural designs make for perfect living spaces that’ll put your mind, heart, and soul at ease!
1. Hara House
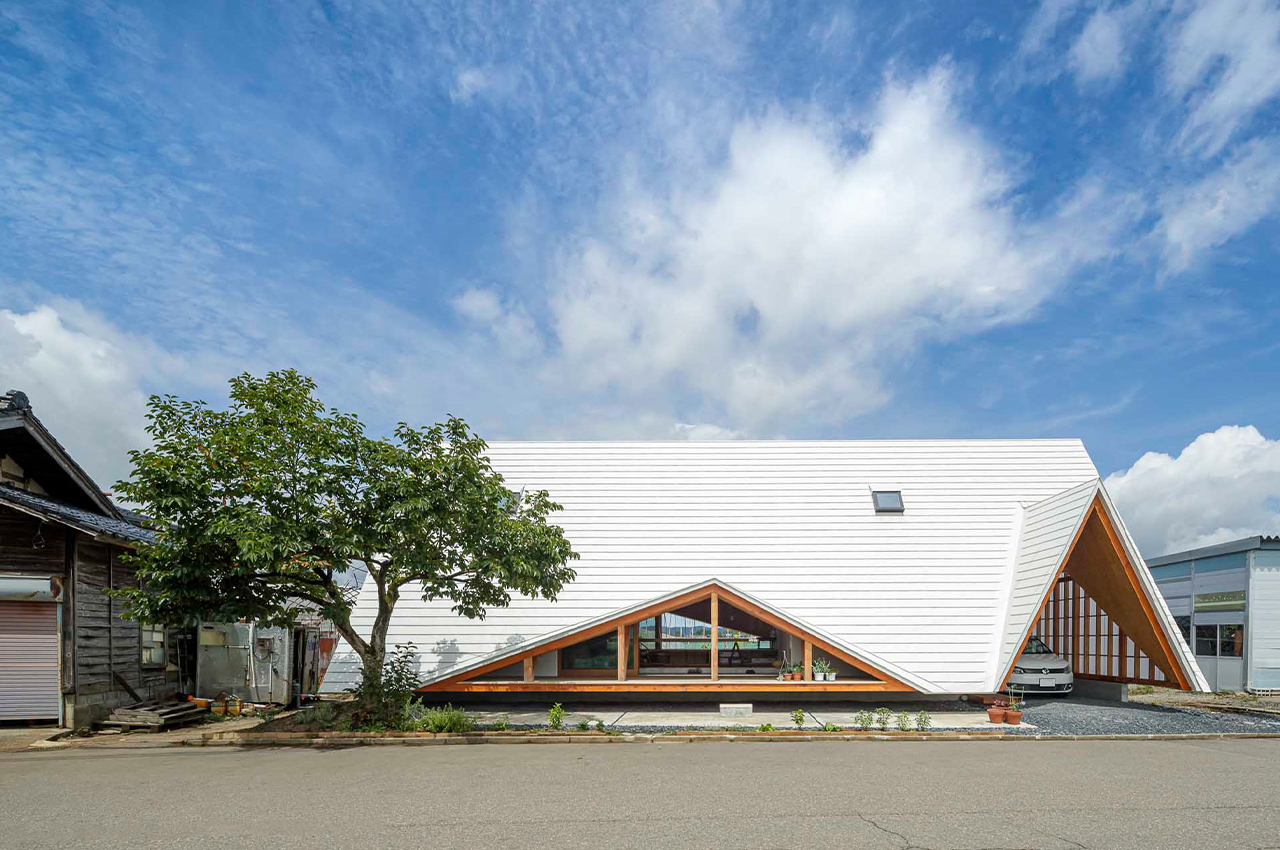
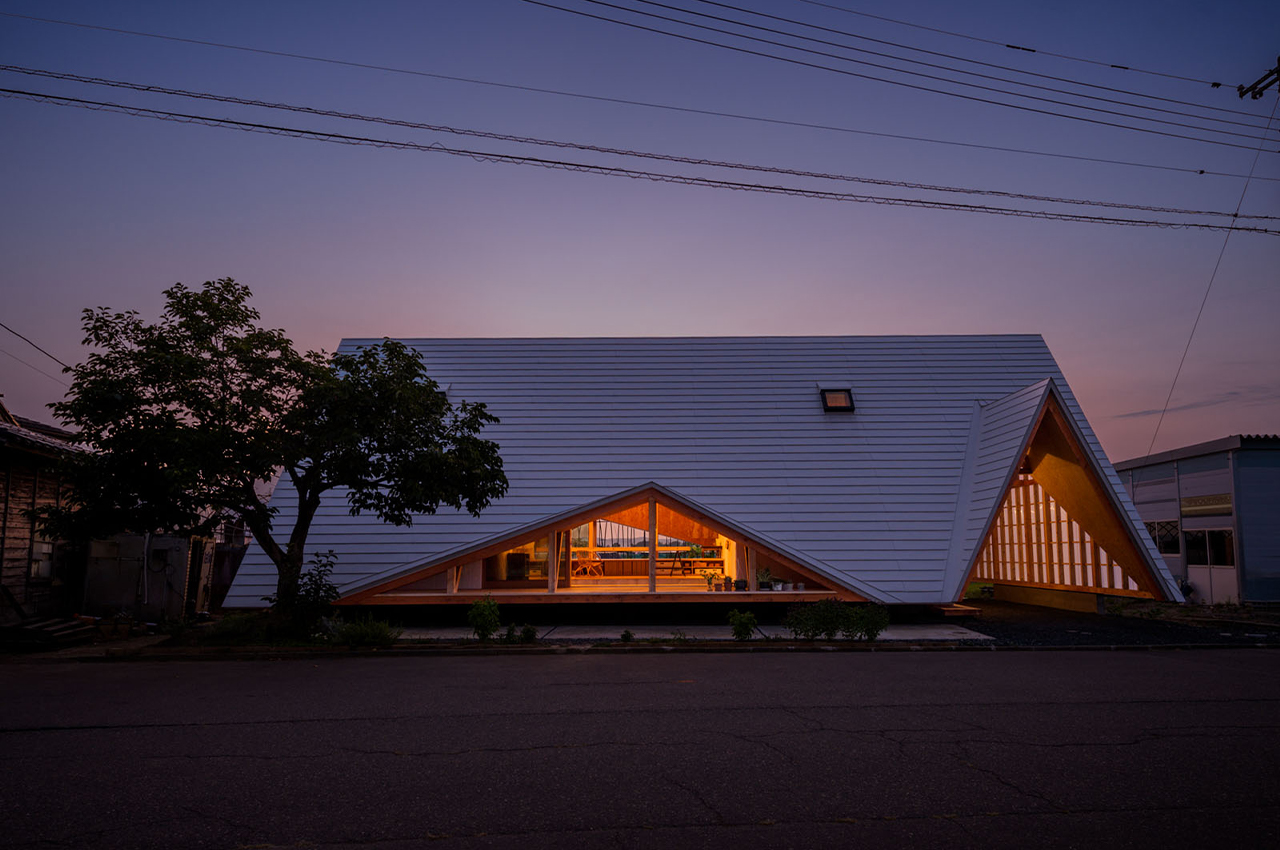
Hara House is built out of 5-inch square timbers set 6 feet apart. A tent-like white steel rooftop the home mixes private spaces with a semipublic, open-air living and dining area – a stiff, yet giving structure that assimilates all human behaviors. “The estate already contained an assemblage of buildings and farmland that depended on one another. Our design direction was to create a home that revitalized these on-site structures and had the potential to adapt to new functions as the need or mood changed,” explains architect Takayuki Shimada.
2. The Nook
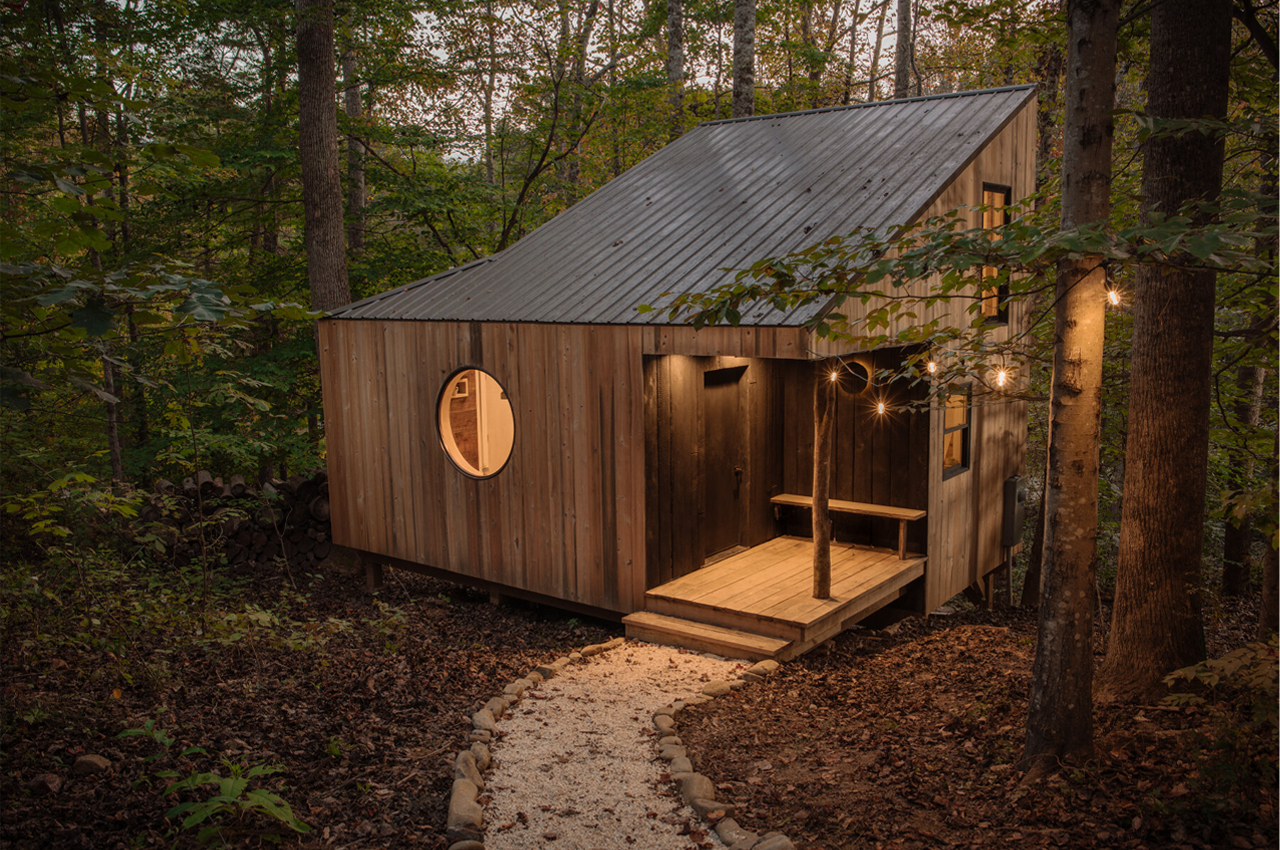
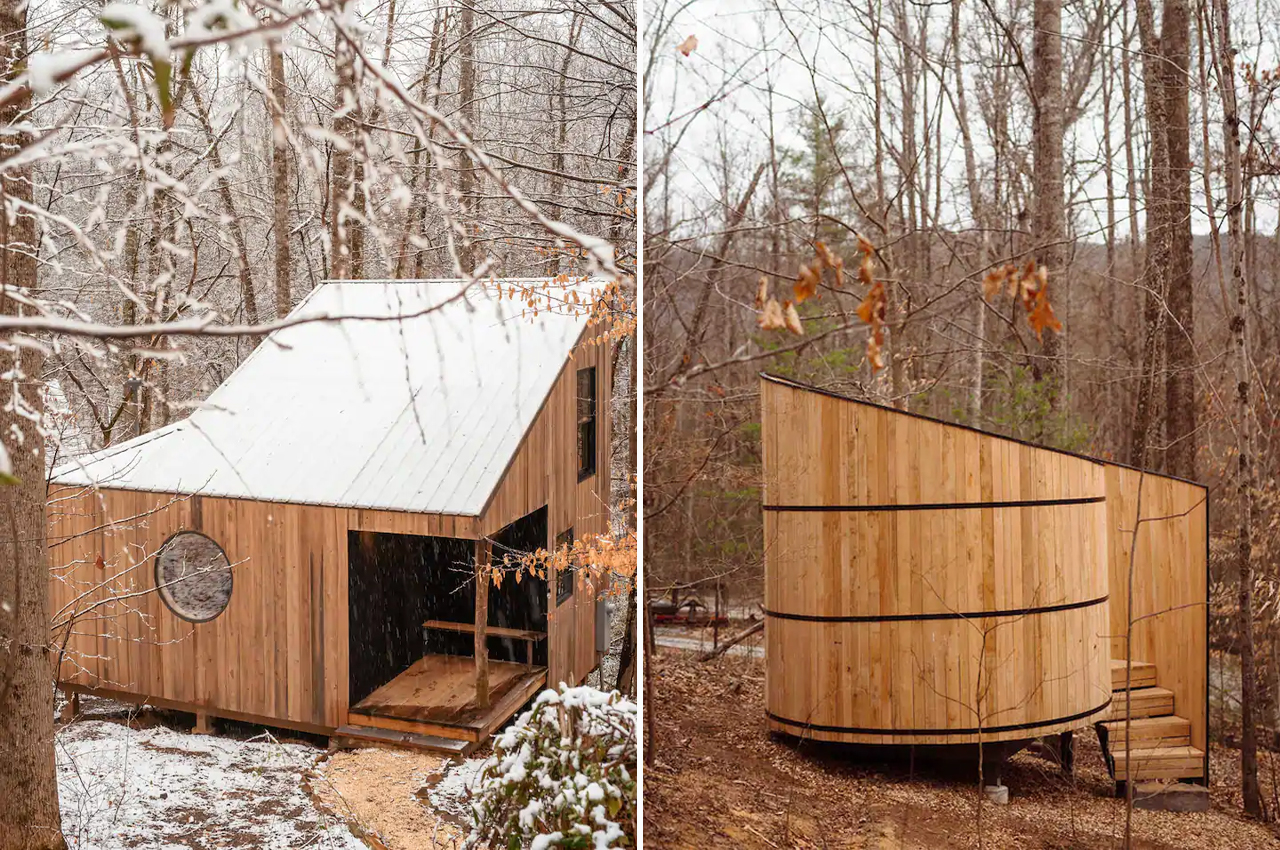
Brimming with artisanal goods and artwork of local craftsmen and artists, The Nook was designed to bring the handcrafted touch of the old world into the modern era. Described as a “collection of stories,” Belleme designed The Nook to link his personal history to the surrounding forest and architecture of the cabin. The tiny cabin is constructed from a collection of locally felled trees that Belleme memorized during a five-year stint spent in the Appalachian woods, during which he learned primitive building skills like creating a path of hand-split logs that leads to The Nook’s front entrance.
3. The Archipelago House
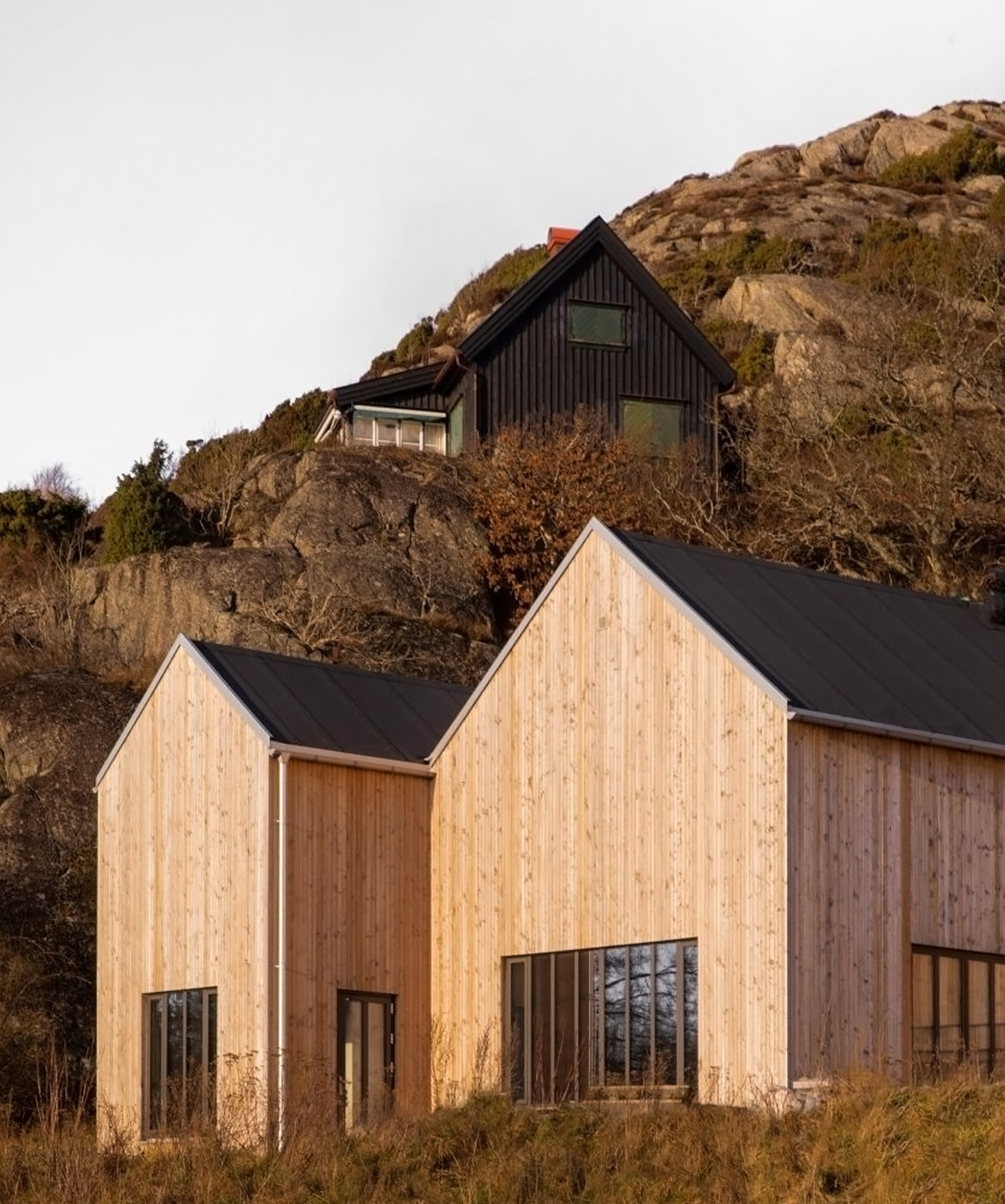
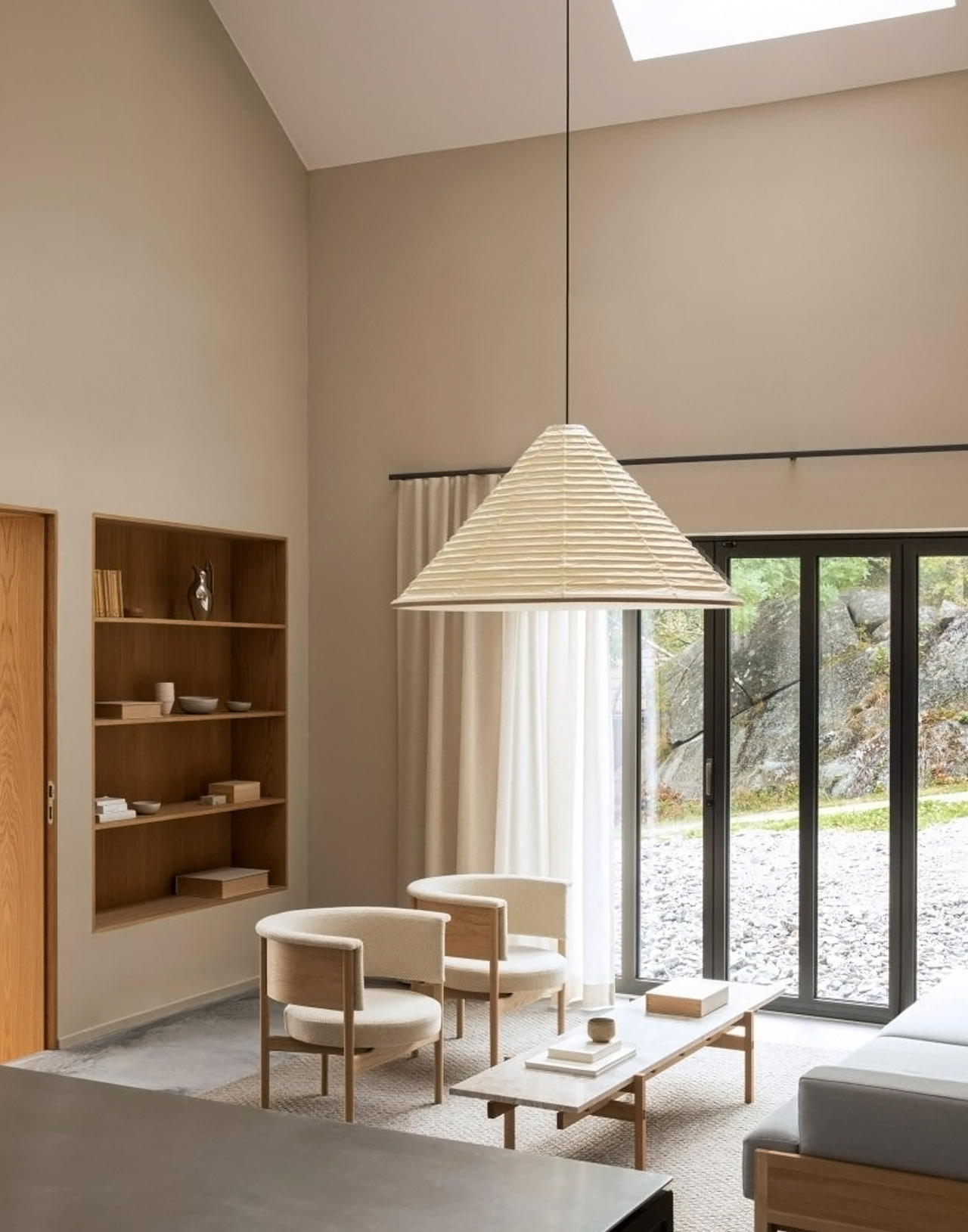
Norm Architects built the Archipelago House on the coast of Sweden. This beautiful holiday home is clad in pine and is a culmination of both Scandinavian and Japanese aesthetics. The minimal pine-wood home features gabled roofs, that are inspired by the boathouses that float along the nearby seashore. Norm Architects created the home in the hope that “The building should look natural to the site and put the focus on the beautiful surroundings and the life unfolding in the place rather than the building itself.” The use of natural materials within the home creates an atmosphere that is truly Scandinavian in nature.
4. Birdbox
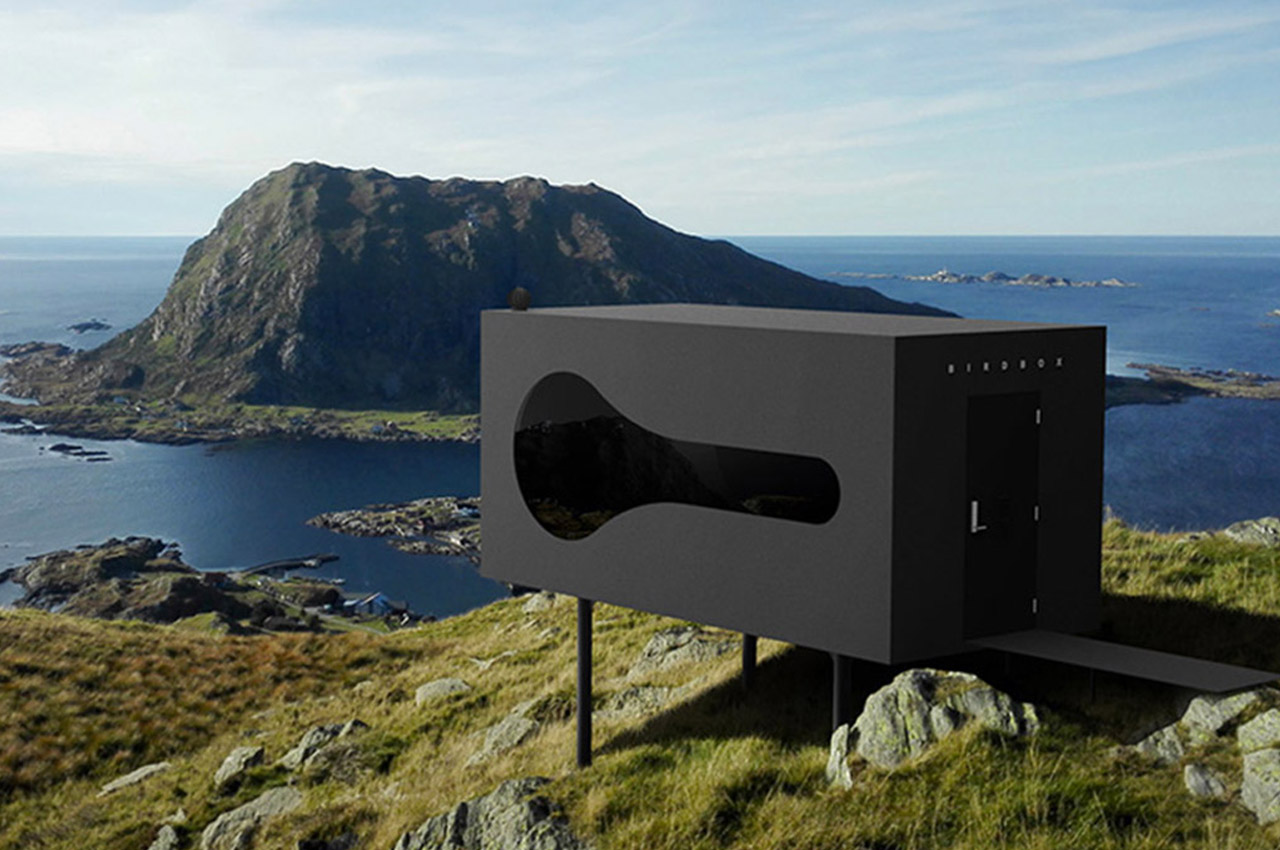
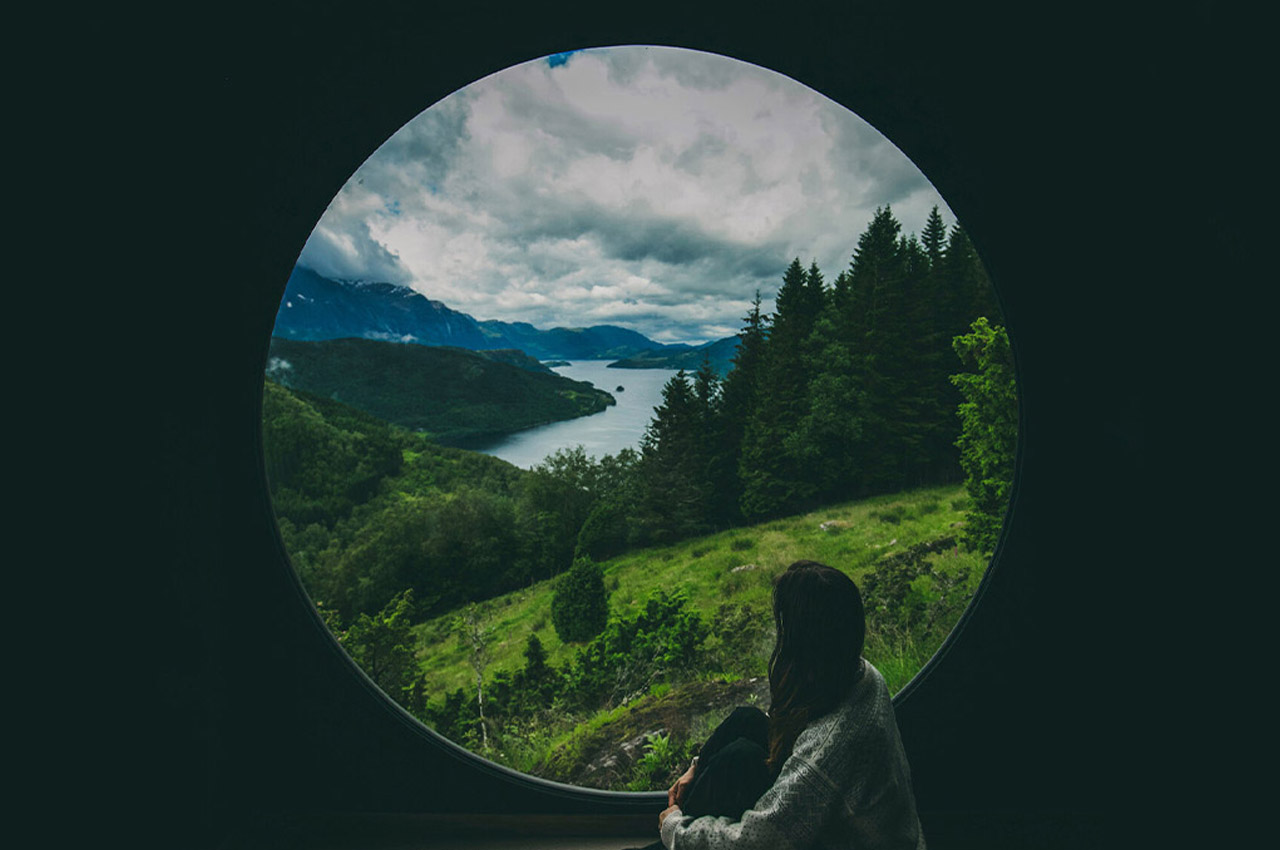
Birdbox is actually a prefabricated shipping container-like cabin that offers one-of-a-kind escapes to lush destinations surrounded by nature. The cabins are simple, rectangular structures with huge circular and oval windows to give you a larger-than-life view of nature. Just like the exterior, the interior also has minimal decor which makes for a cozy space with a queen bed and a handful of chairs. The Birdboxes come in two sizes currently – the “Mini” at 10.5’ x 7.2’ x 7.2’ “Mini” and the “Medi” at 16.7’ x 7.87’ x 7.87’.” There’s also a separate “Birdbox Bathroom” which features a black tint one-way glass floor-to-ceiling window.
5. The Luna
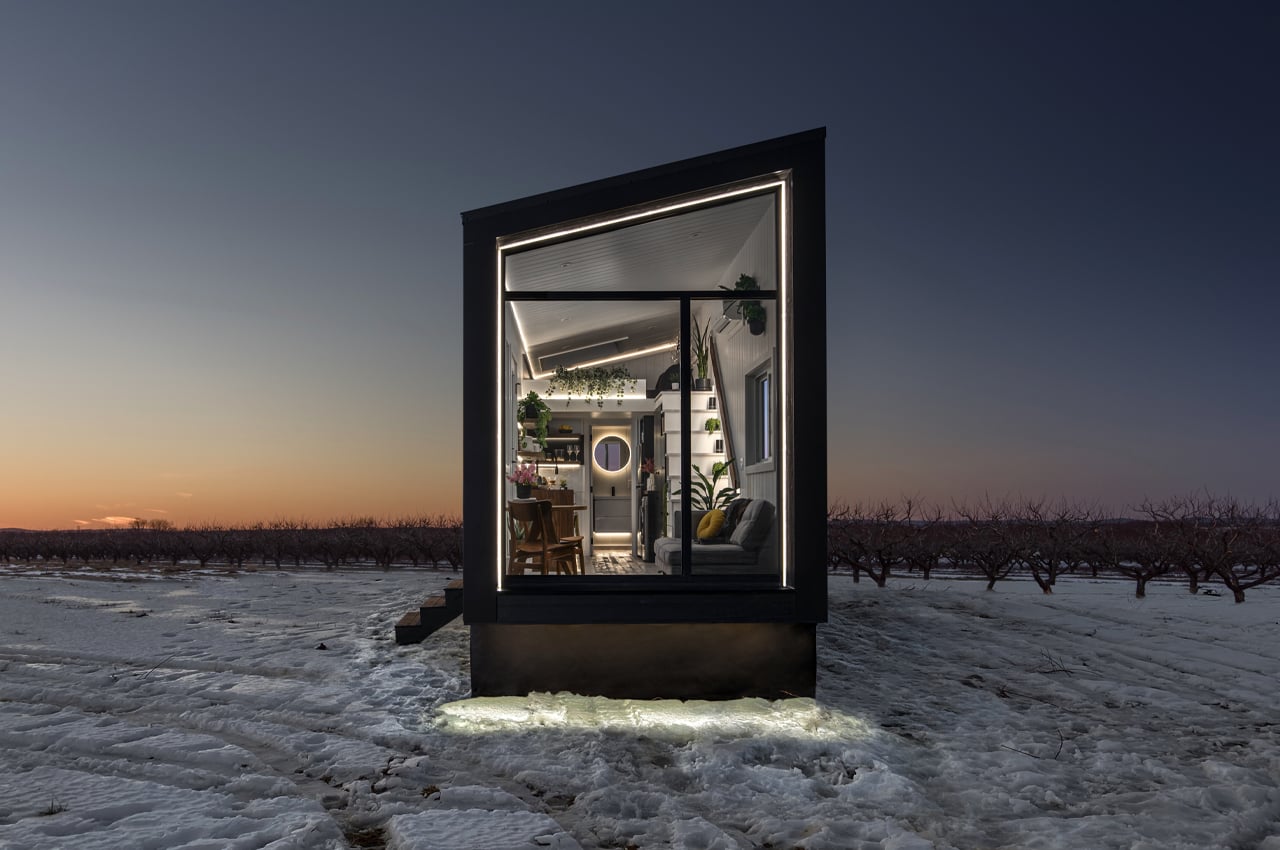
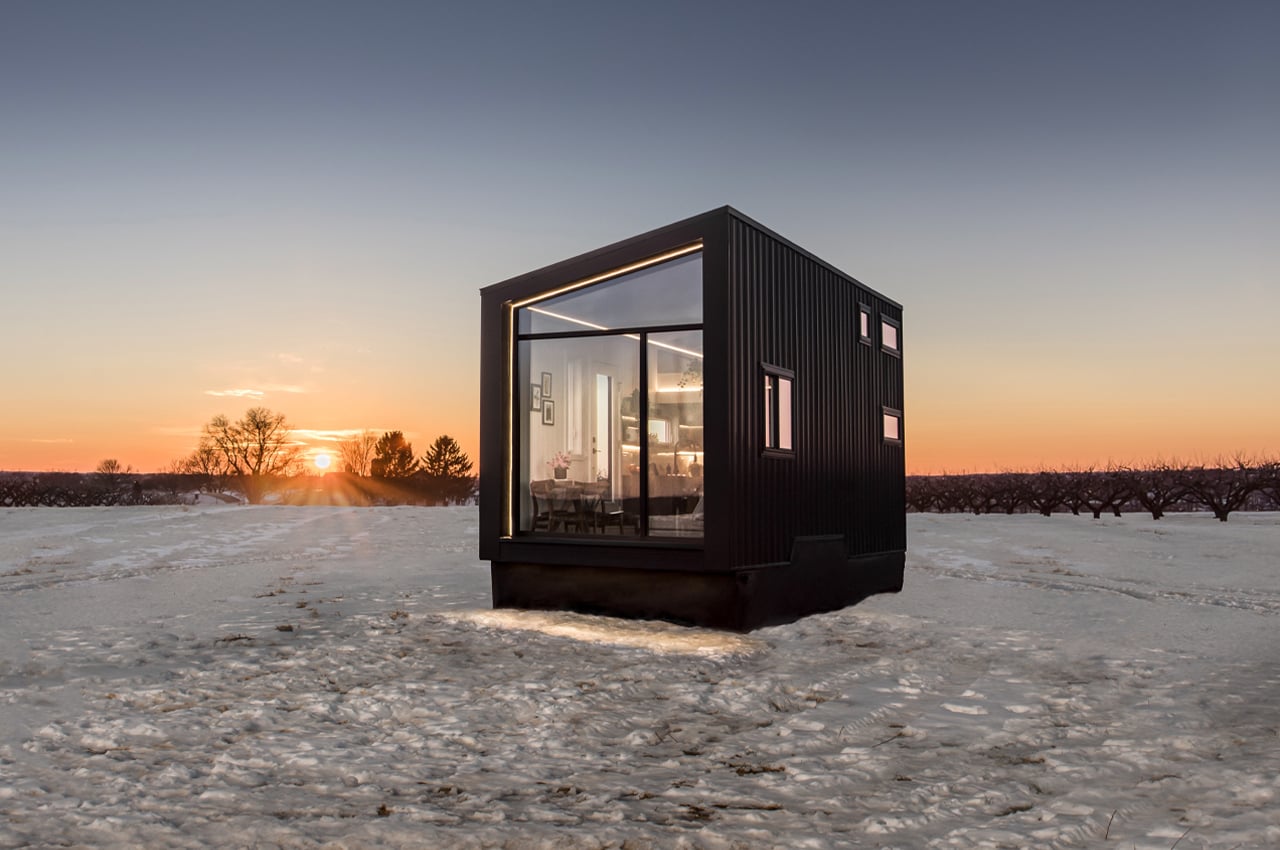
The Luna is a tiny cabin from New Frontier Design that combines modern design elements with rustic appeal for a tiny cabin that’s destined for the winter. Defined by an asymmetrical roofline, The Luna embraces a geometric, angular profile to complement the natural ruggedness of snow-covered plots of land. Combining rustic energy with modern design, The Luna is clad in matte black, 100-year corrugated steel for a lived-in, yet contemporary look. New Frontier decided against filling up The Luna’s lengthier facades with windows, opting instead for a sweeping, floor-to-ceiling window wall on one end.
6. Canton House
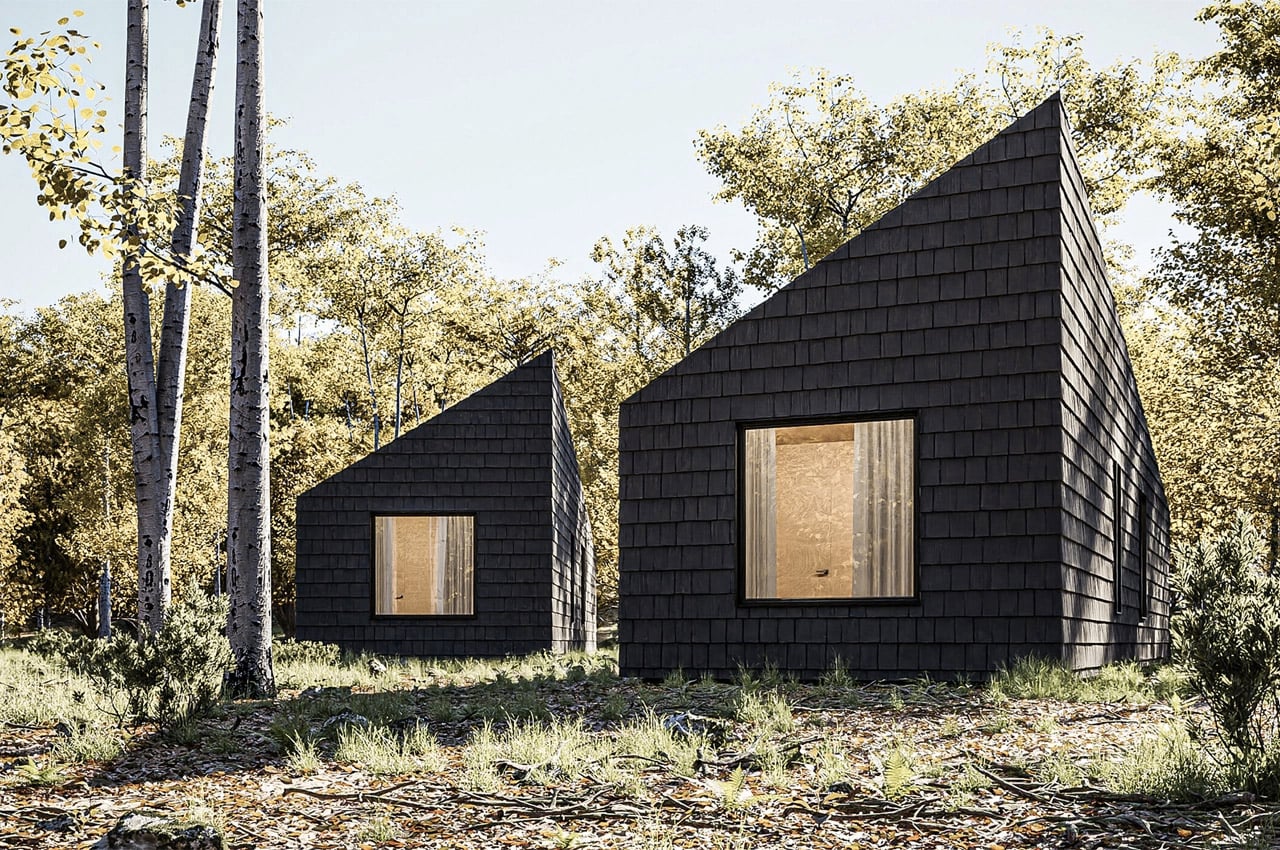
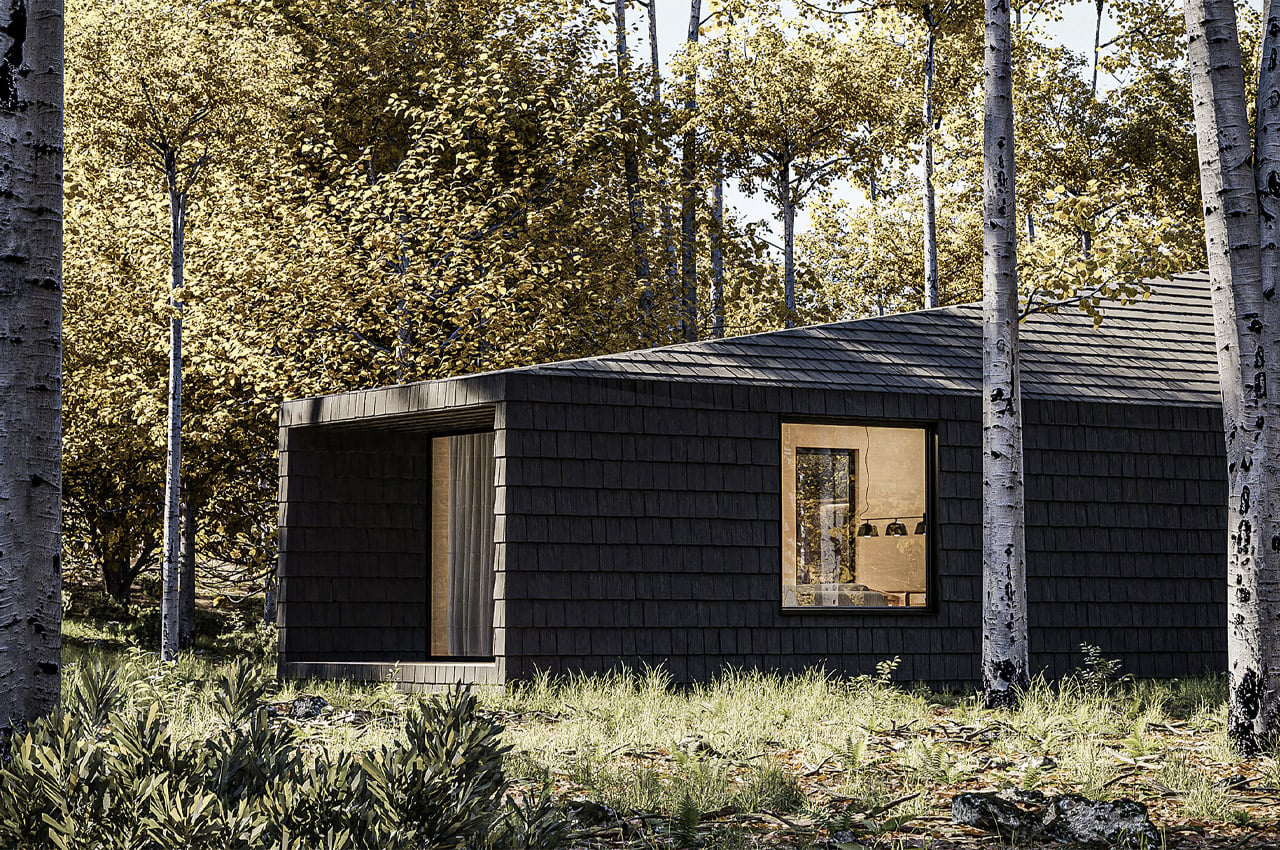
Marc Thorpe, architect, and designer extraordinaire, recently unveiled his design for Canton House, a cluster of off-grid cabin hotels in the forest of Romania’s Carpathian Mountains that are built from locally harvested timber and inspired by the surrounding area’s vernacular architecture. In Romania, rural towers and spires of religious centers are often defined by their fully-shingled wooden construction. Inspired by the local area’s shingled roofs and facades, Thorpe clad Canton House’s trio of cabins, from top to bottom in blackened, locally sourced timber, wrapping the exterior facades in uniform wooden shingles. The triangular roof stems from Canton House’s rectangular front facade.
7. Edifice
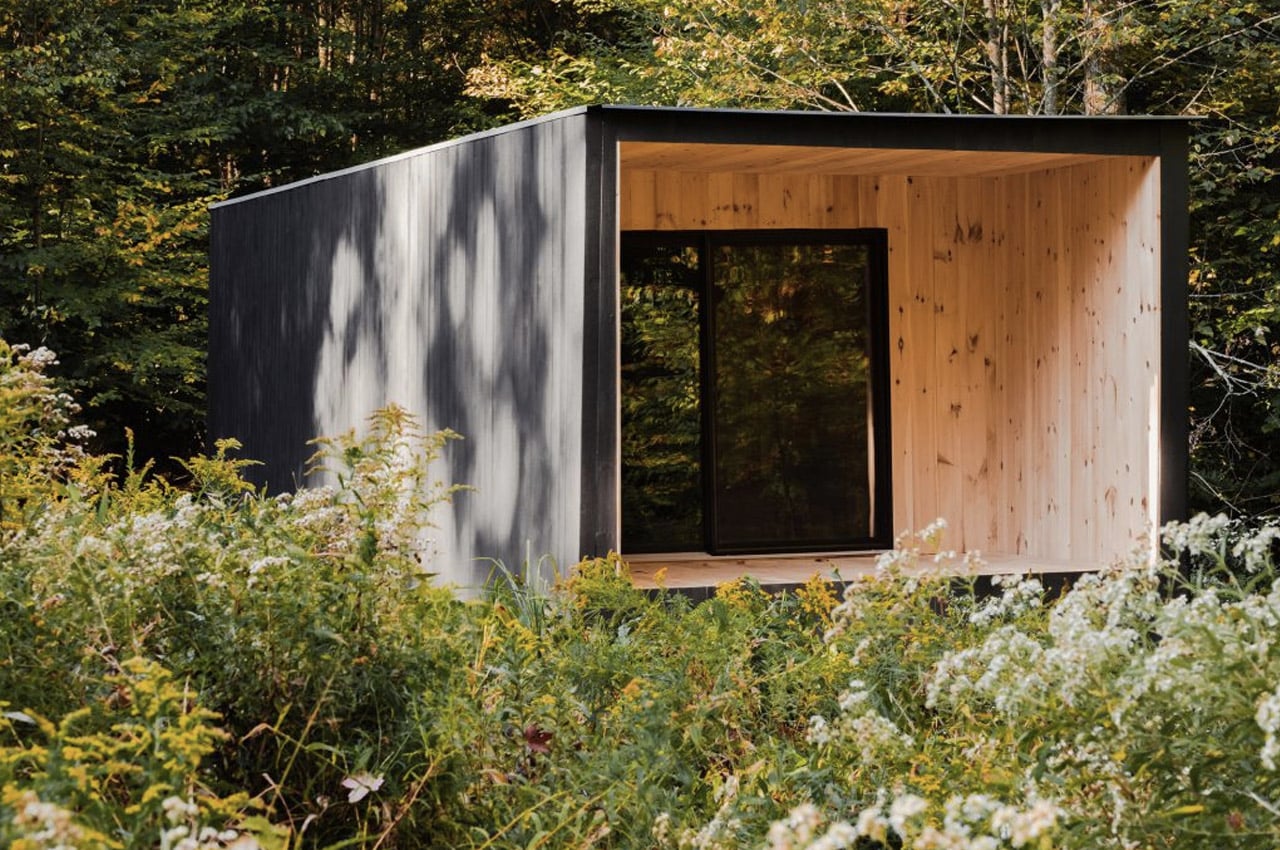
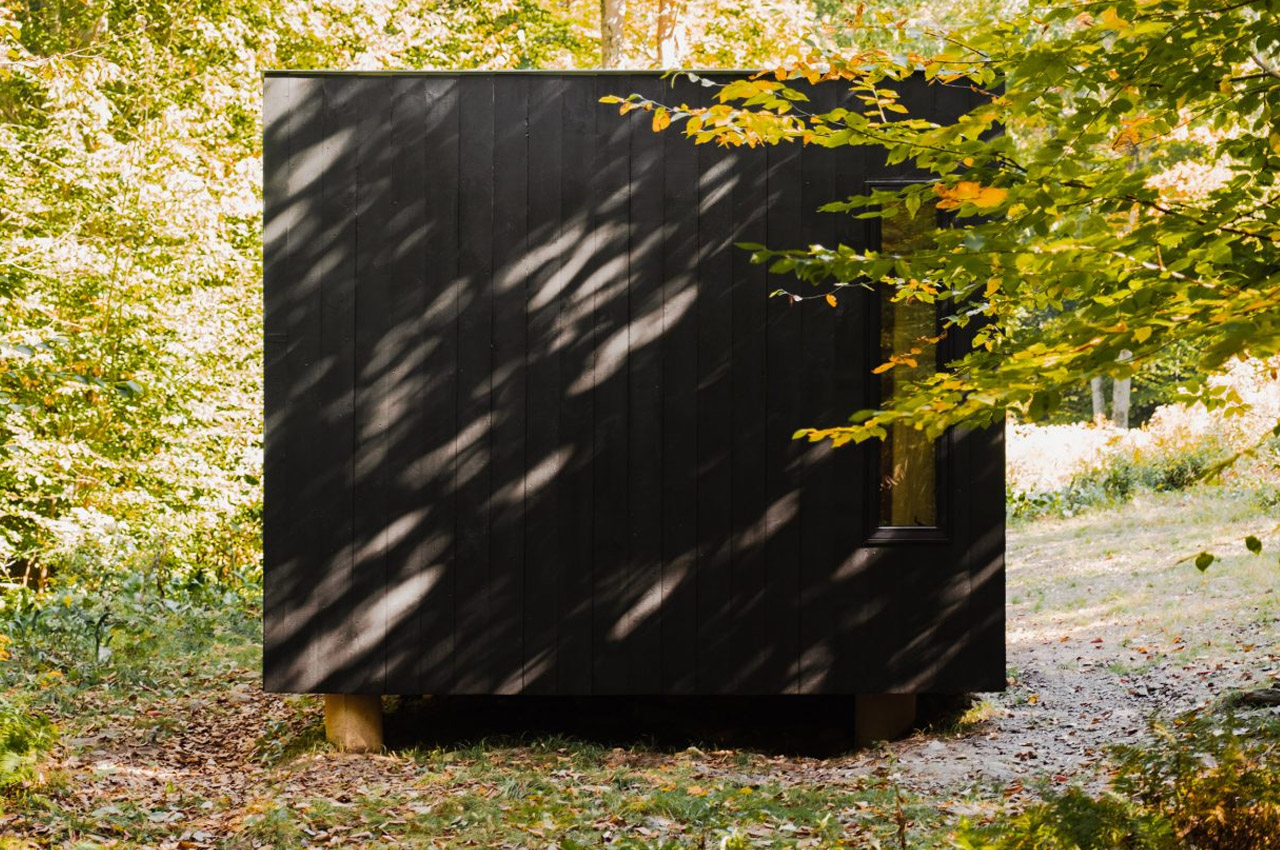
Designed by Marc Thorpe, Edifice is a simple black off-grid cabin in Upstate New York. It’s been neatly tucked into the Catskill Mountains, situated in the little village of Fremont. The cabin features a single bedroom and occupies a total of 500 square meters. It’s nestled amongst trees, creating a quaint and quiet spot, that functions as a wonderful retreat in the midst of nature. The cabin was built as an example of “introverted architecture”, and is a self-sustaining structure that was an “exercise in reduction”. The little box is clad in stained cedar and features a simple rectangular form. The walls on the southern and western sides have thin windows, providing views of the surrounding greenery.
8. Four Leaves Villa

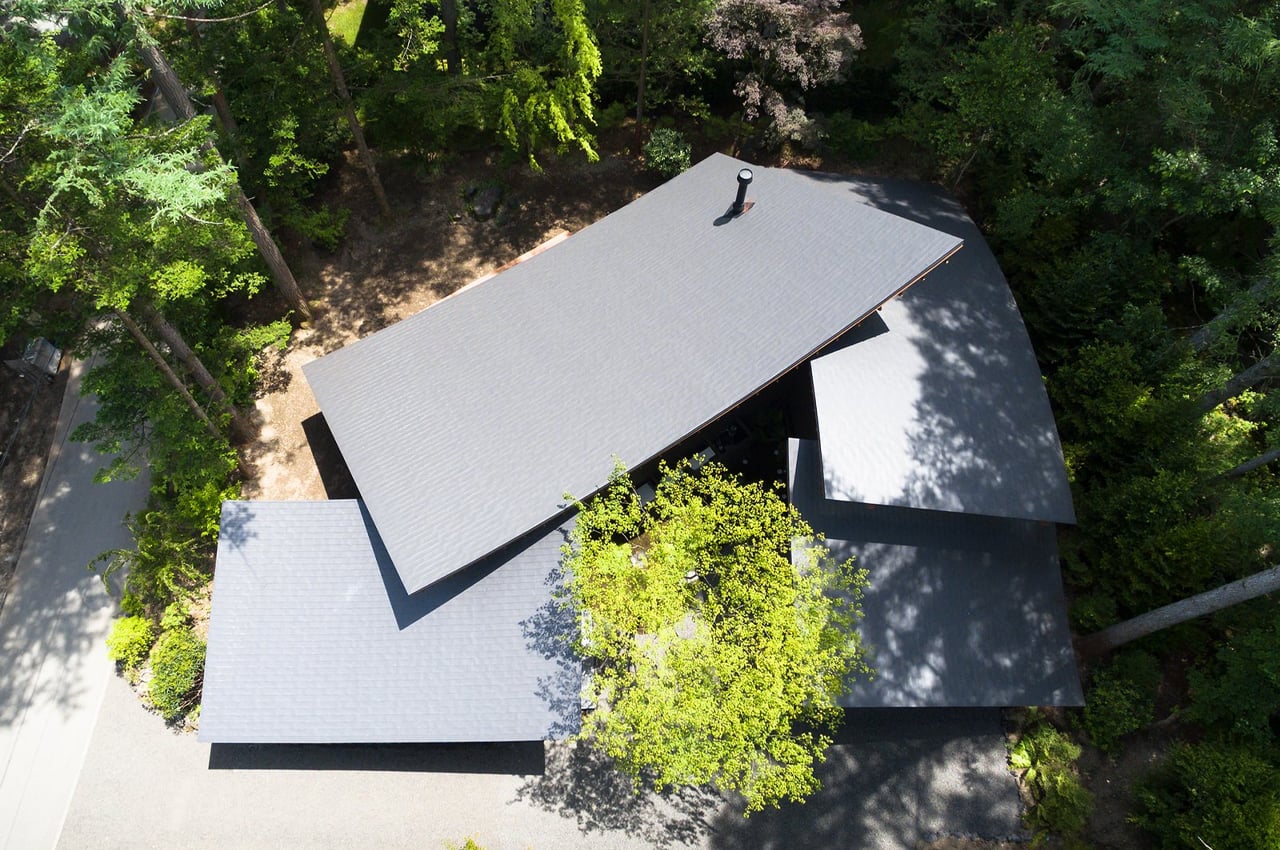
Four Leaves Villa designed by Kentaro Ishida Architects Studio (KIAS) is a form of organic architecture with a gently twisted, multi-tiered roof that mimics the sloping curve of fallen leaves and a central garden courtyard, the home’s concealed centerpiece. 150 kilometers from the buzzing city streets of Tokyo, Japan, a forested plot of land in Karuizawa, Nagano prefecture of Japan, is home to a weekend retreat designed to mirror the fallen leaves that surround it. Dubbed Four Leaves Villa, the privately-owned residence is a form of organic architecture with a split-level roof designed by Kentaro Ishida Architects Studio (KIAS) that mimics the undulating, overlapping pattern of fallen leaves.
9. The Eibche
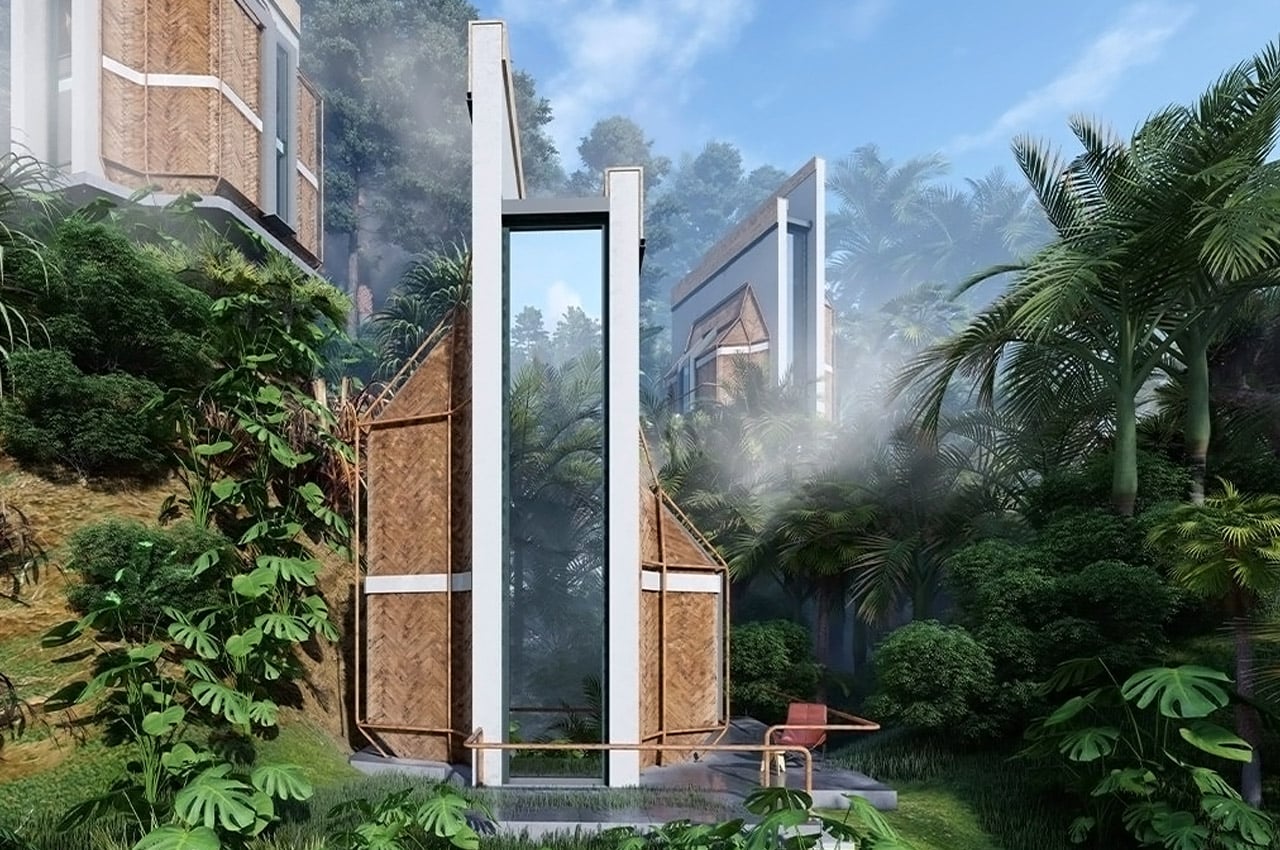

The Eibche by Shomali Design takes the cabin game to a new level by incorporating the best of Balinese culture, modern architecture, and cozy interiors. The elevated structure weaves concrete and bamboo into its design. The team has used locally sourced building materials – wood for the structure and a brick-stone combination for the foundation. The frame is then ‘cemented’ by concrete which brings in a hint of modern minimalist architecture. The designers chose organic materials in order to create harmony with the environment so Eibche showcases a lot of bamboo poles, woven bamboo, coconut wood, and teak wood in both the interior as well as exterior.
10. The House of Many Courtyards
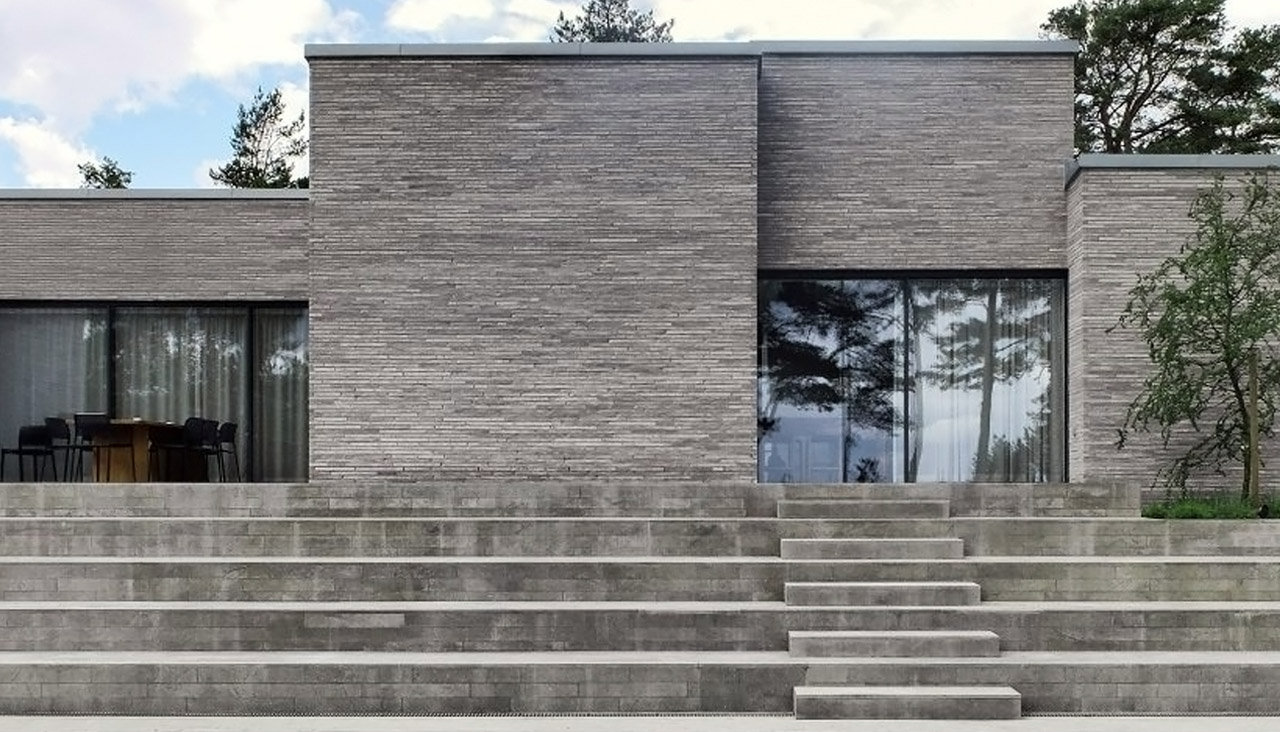
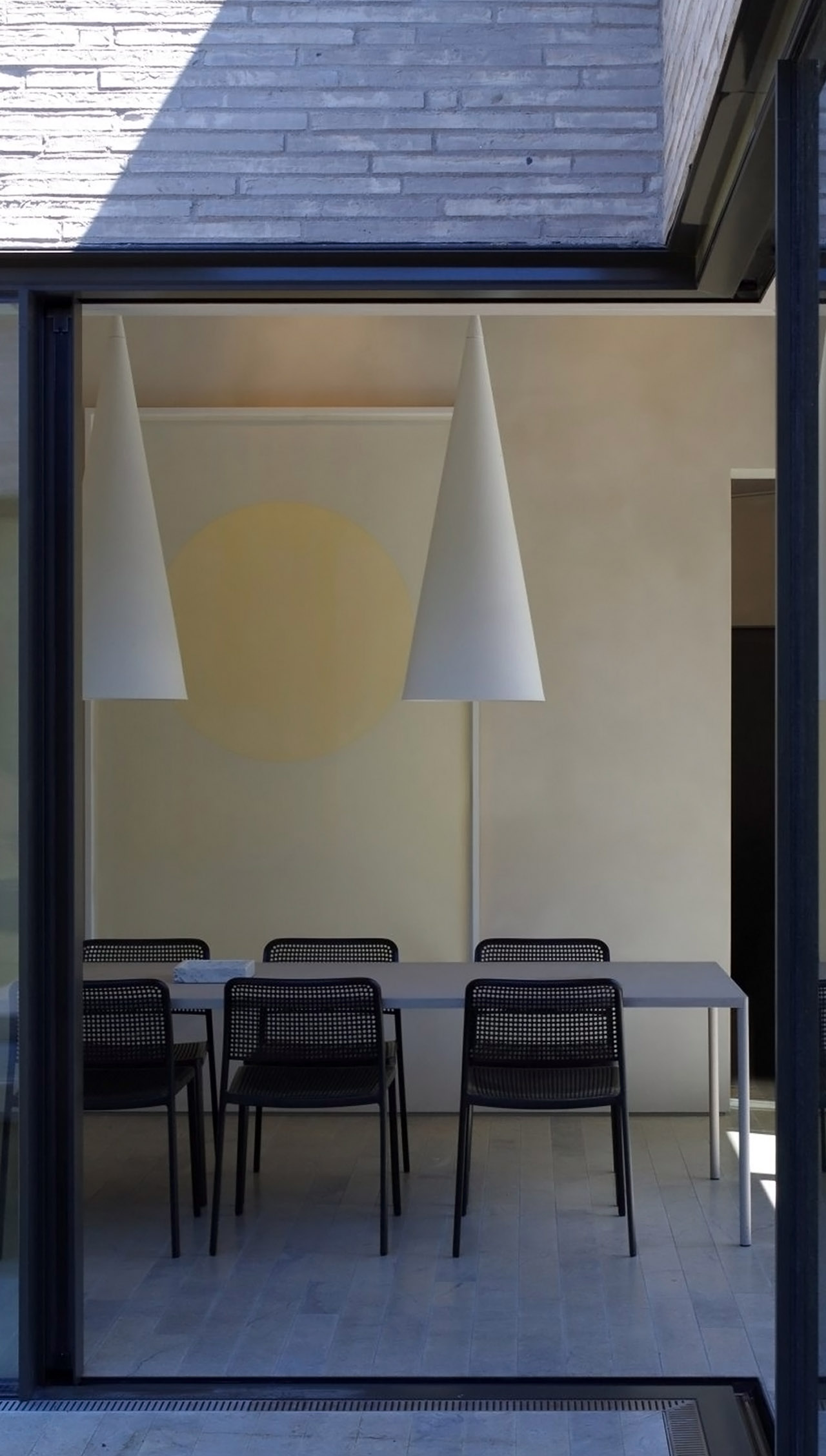
Swedish architecture studio Claesson Koivisto Rune designed a Scandinavian holiday home called the House of Many Courtyards. The home basically consists of interconnected box-like structures that are surrounded by beautiful courtyards. A 40-meter long corridor artfully connects all the minimal boxes. All the boxy structures feature varied heights, hence creating a geometrically unique holiday home that serves as an intriguing spatial experience. Sliding doors allow you to seamlessly step out of the home, and into the serene courtyards. It’s the perfect integration of indoor and outdoor living!
The post Minimal Architectural designs that prove why this trend always reigns supreme in the world of architecture! first appeared on Yanko Design.
