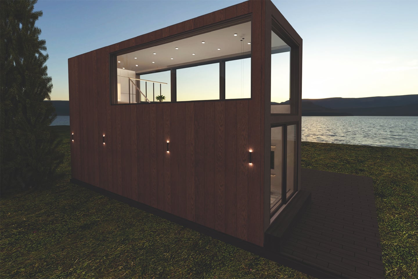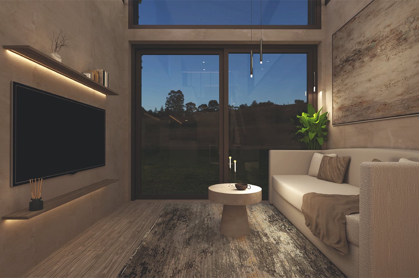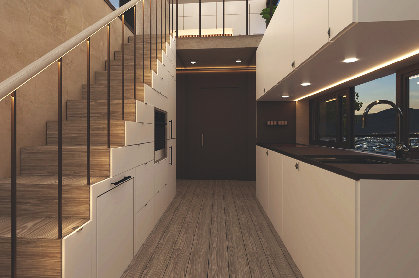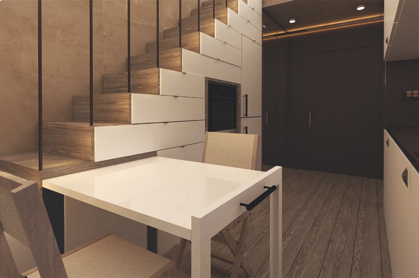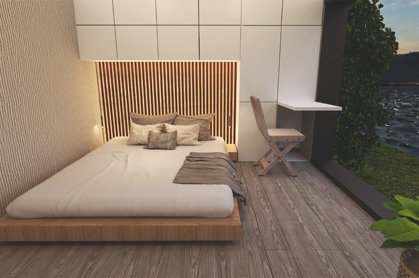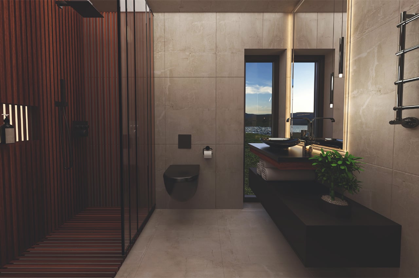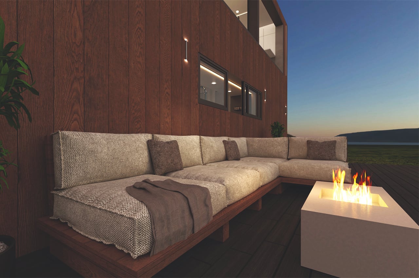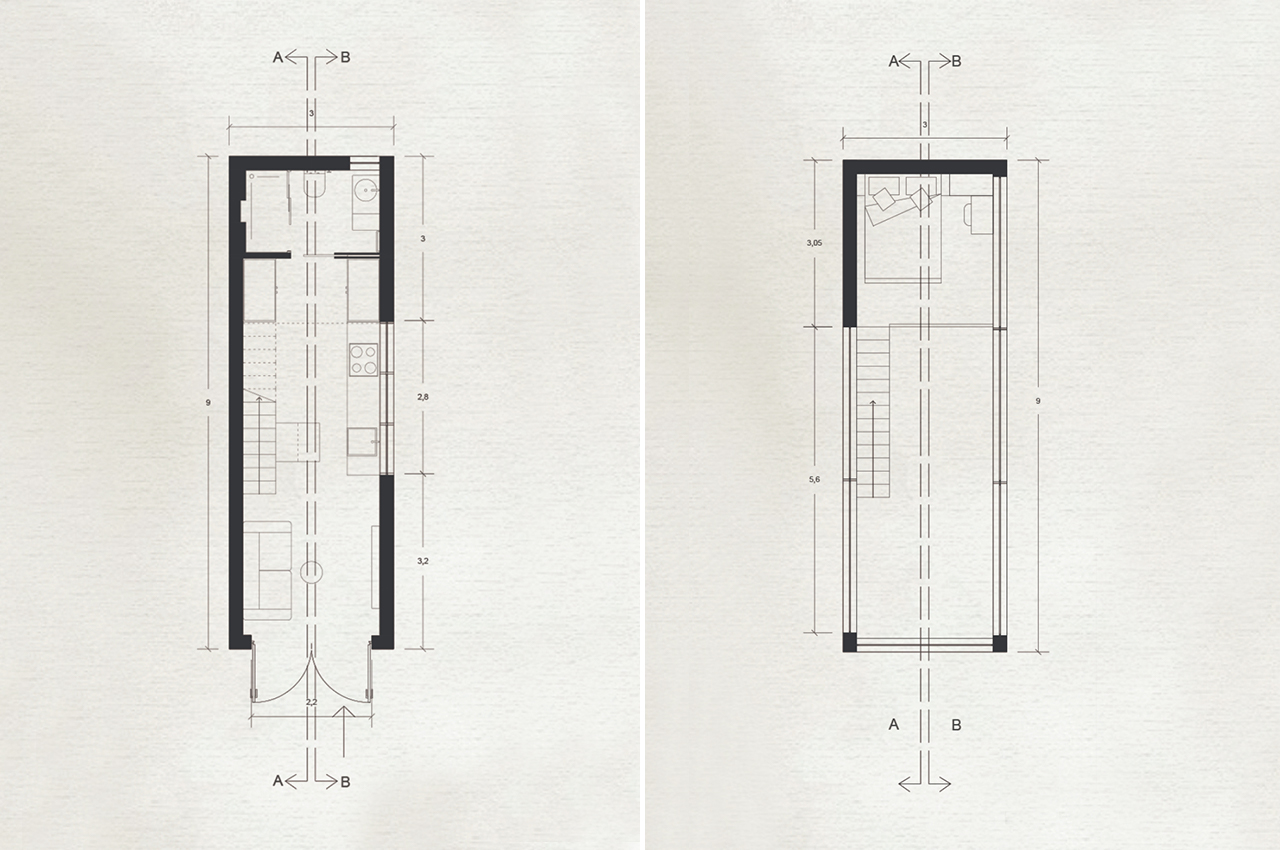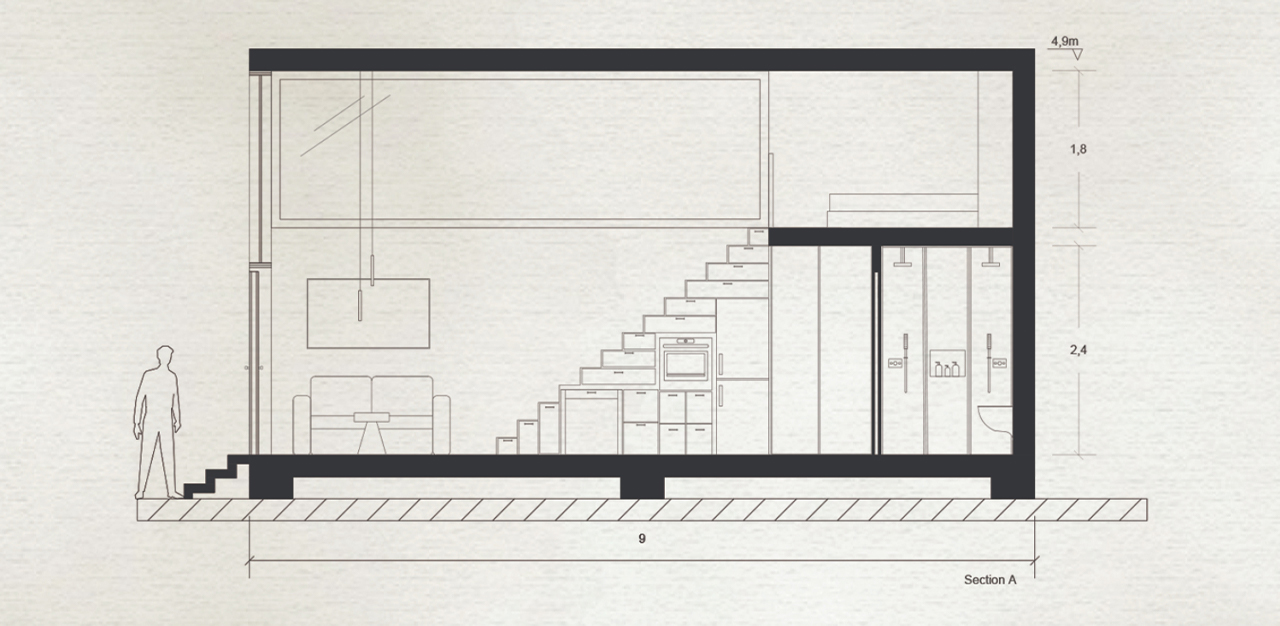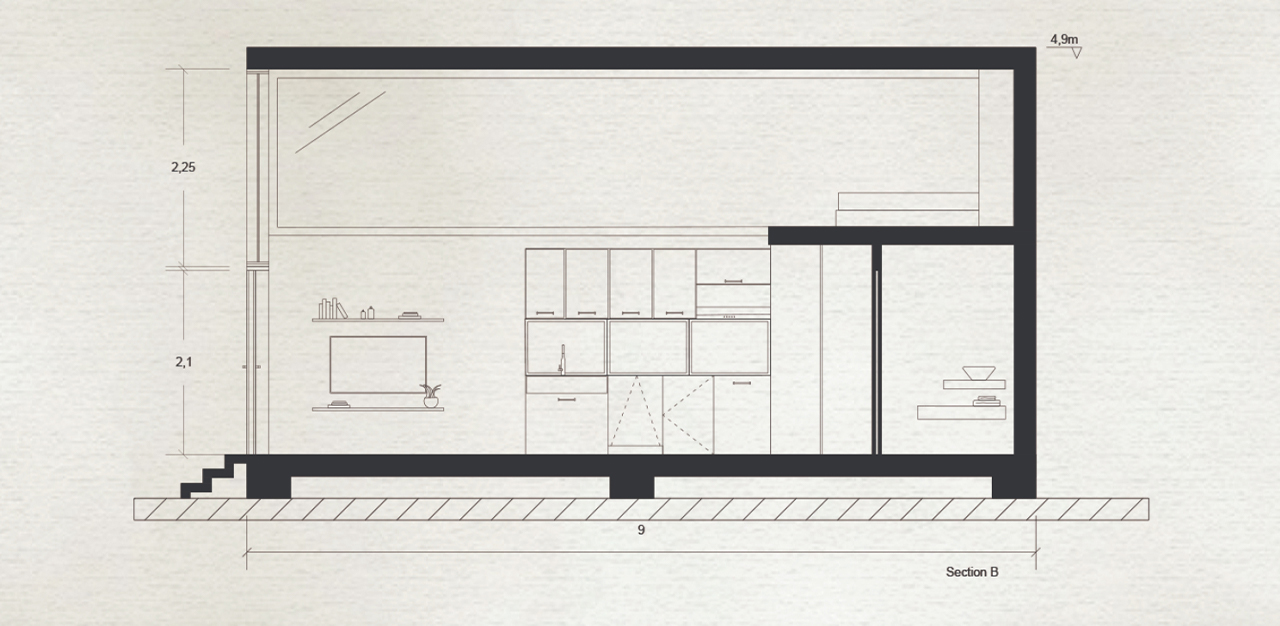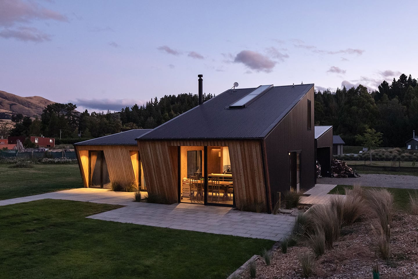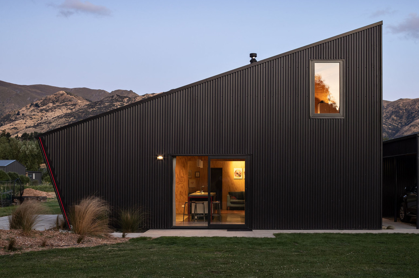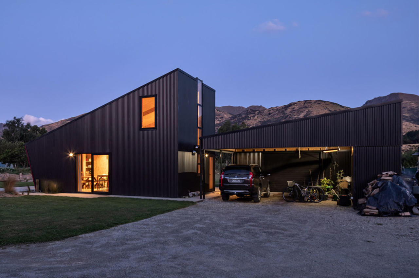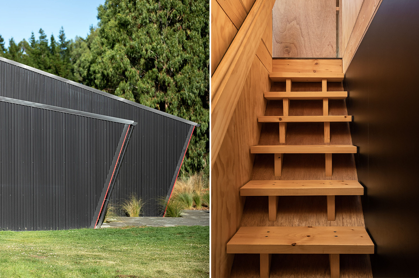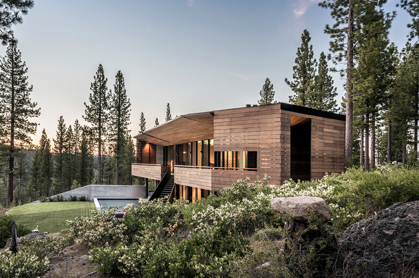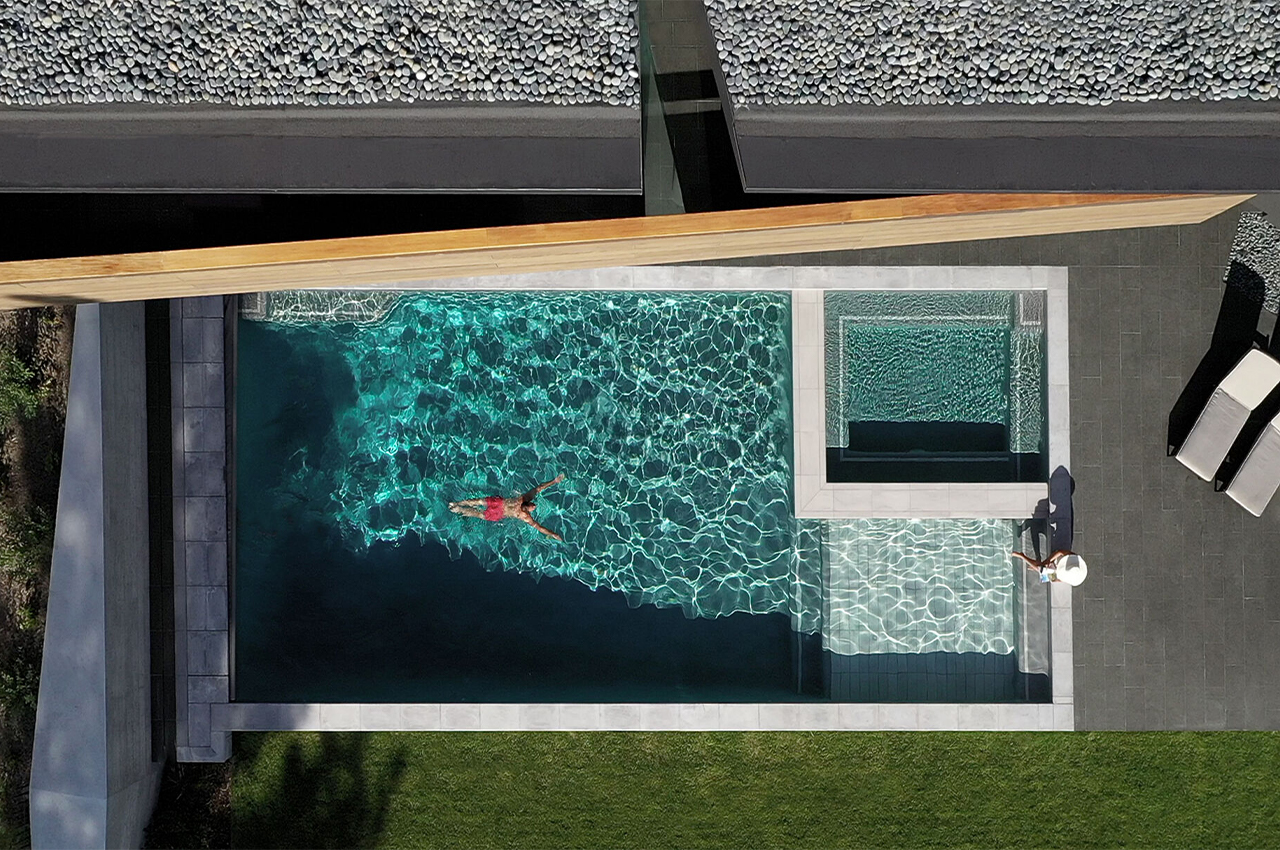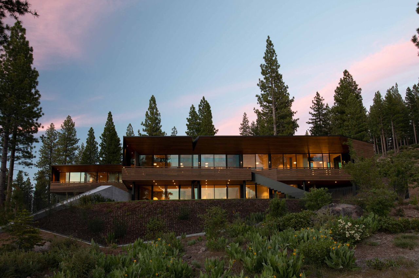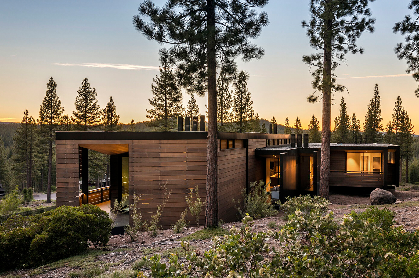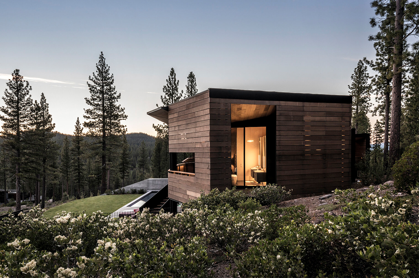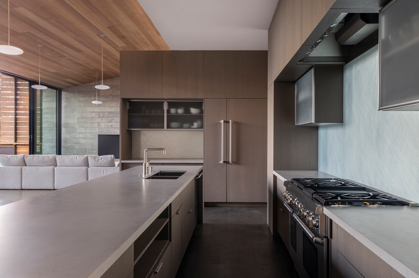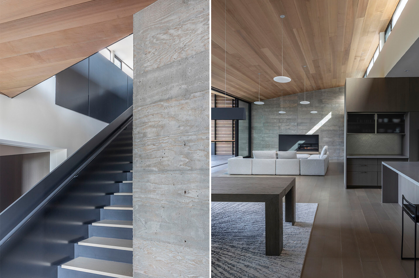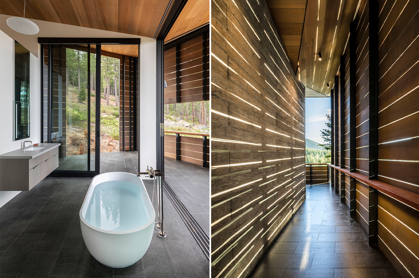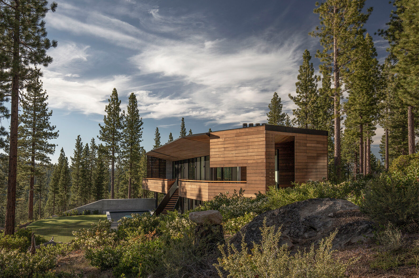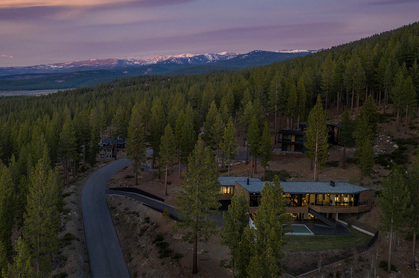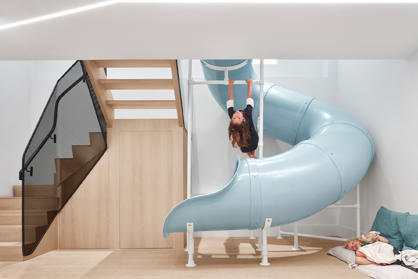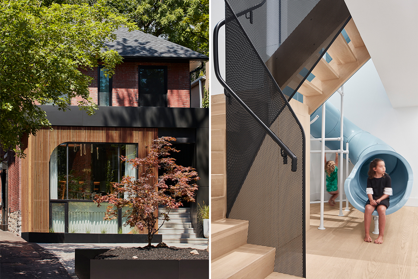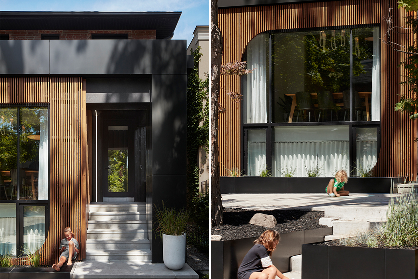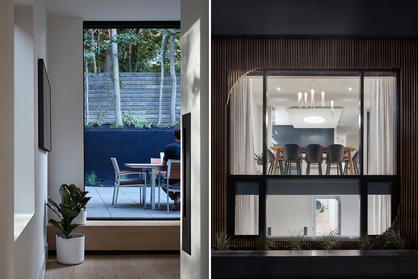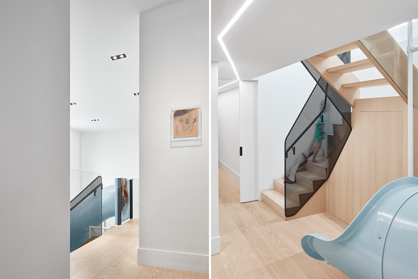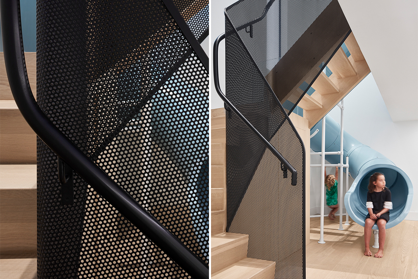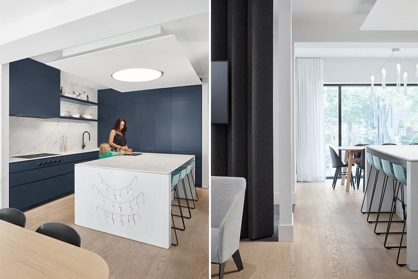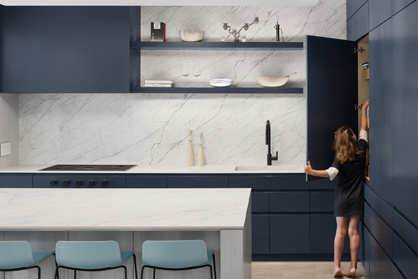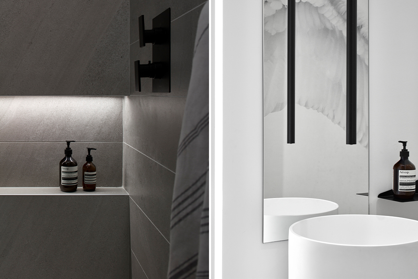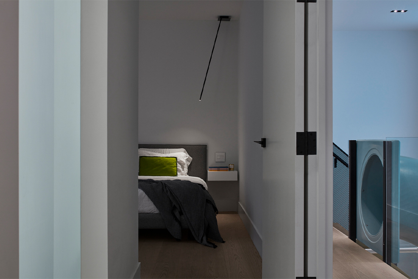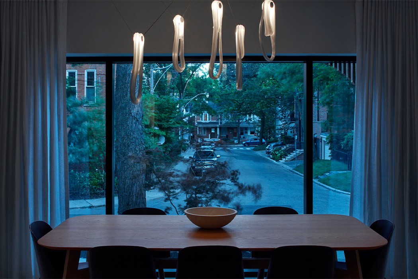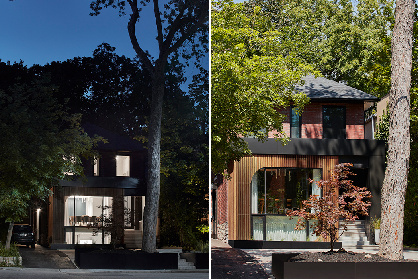
For people who can afford to buy their own houses, one consideration when choosing which one to purchase has been the carbon footprint in terms of building it as well as the sustainability in terms of energy and water consumption. There has been an uptick in condominiums, townhouses, and actual houses that use green design to attract these kinds of house buyers and of course, to help the industry become more conscious of its effects on global warming.
Designers: Green Sheep Collective Architects
A group of architects in Melbourne, Australia, heeded the call to create townhouses that use high-quality and sustainable construction while at the same time creating a piece of art for modern architecture. What they came up with are the Alphington Townhouses that bring its owners not just a beautiful space to live in but also allow them to save up on energy and water consumption through the materials used and the design structure itself.

The living spaces have a lot of open living areas as well as modern staircases, windows with unique angles, and modern finishes in both the kitchens and baths. The latter connects to the outdoors through the patio or the balcony. The idea is to let as much natural north light into the spaces, lessening the need to use electric lights during the daytime. The house is also enveloped in thermally efficient materials to minimize the use of both energy and water.

The materials used for construction were also specifically chosen to reduce carbon footprint. To help reduce energy, they used low-maintenance standing seam cladding as well as corrugated metal roofing. They used the “stack effect” on the roof in order to let in natural ventilation in the southern rooms and reduce overheating during daytime. The Vic Ash flooring inside the house helps reduce timber waste during the construction phase. They used recycled bricks for the first level of the houses and angled timber balcony screens to give privacy for the outdoor spaces.


The townhouses’ aesthetics are also visually pleasing, including the elevation of the houses down the slope of the street. They also retained the existing trees to give the development more of a modern-looking yet nature-filled setting. I for one wouldn’t mind living in such a house if I manage to visit Melbourne someday.


The post This sustainable townhouse design in Melbourne is simultaneously energy and water efficient first appeared on Yanko Design.
