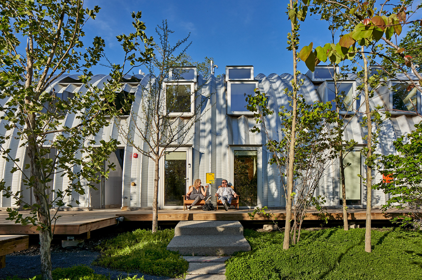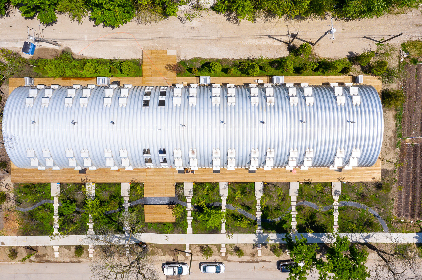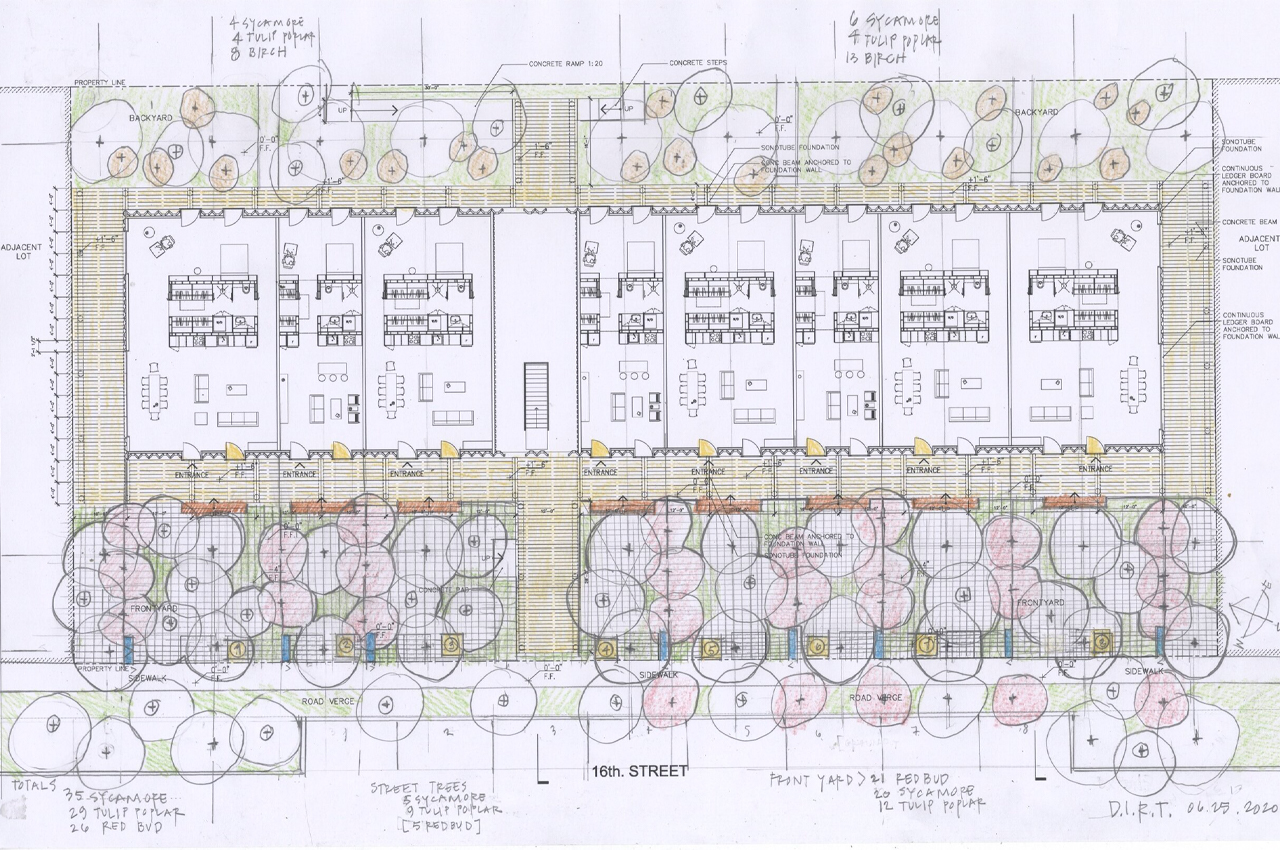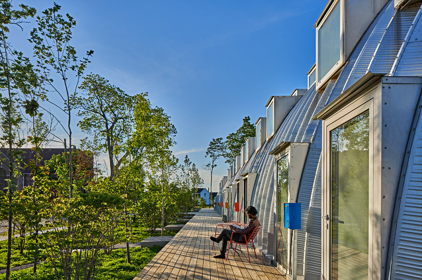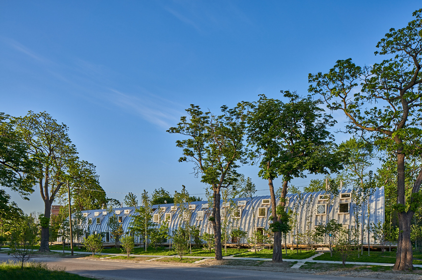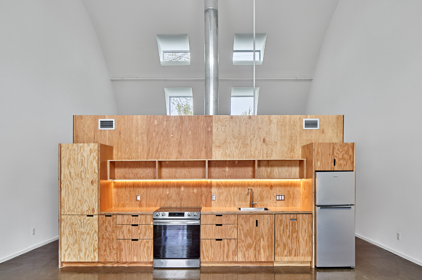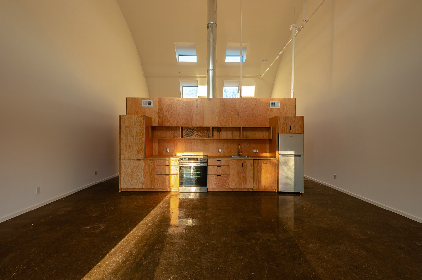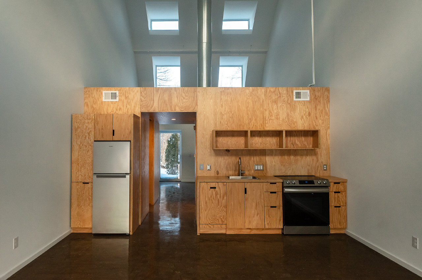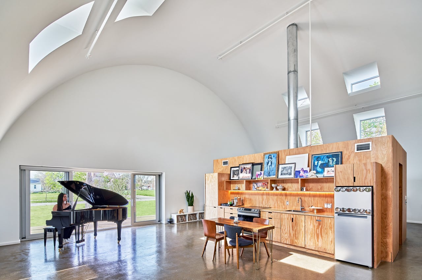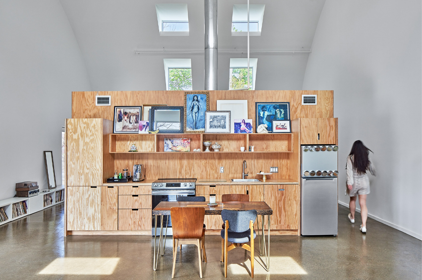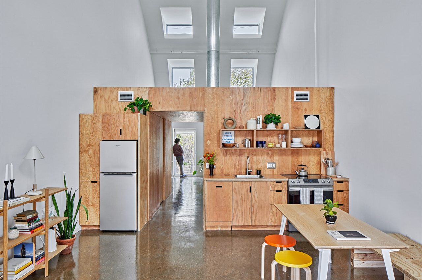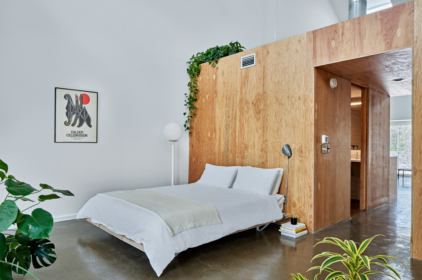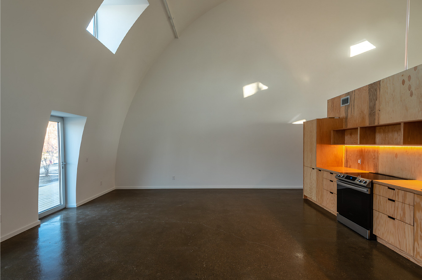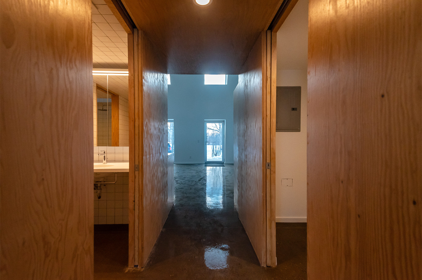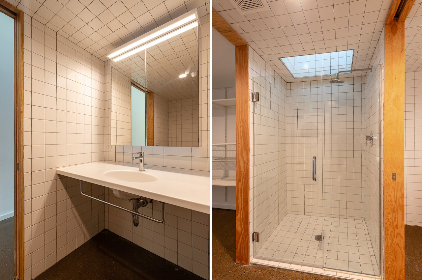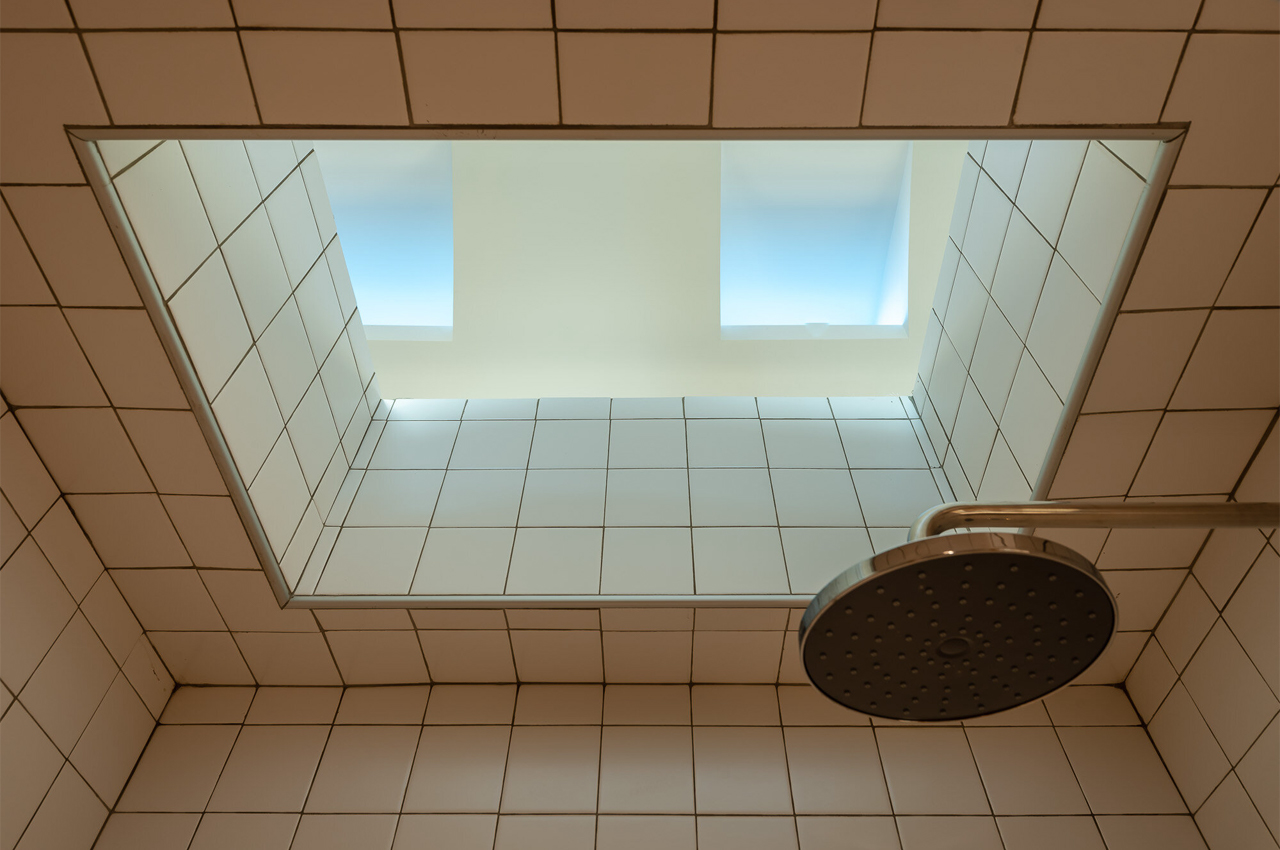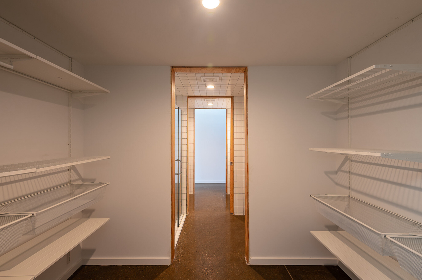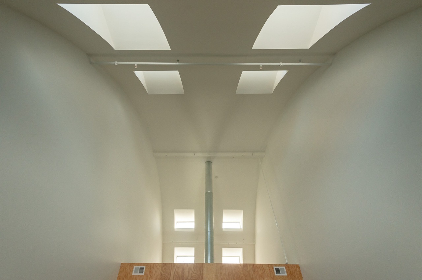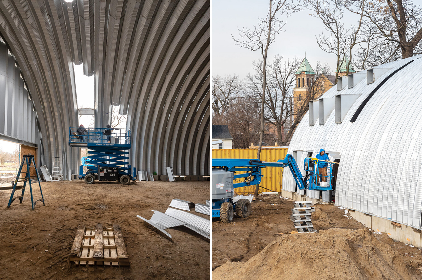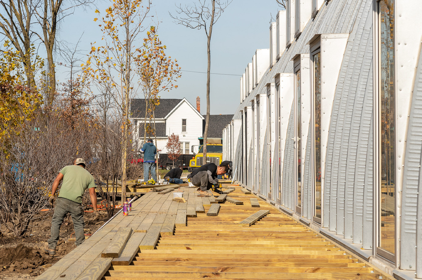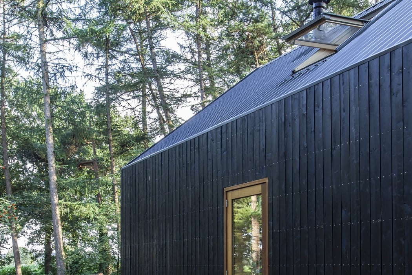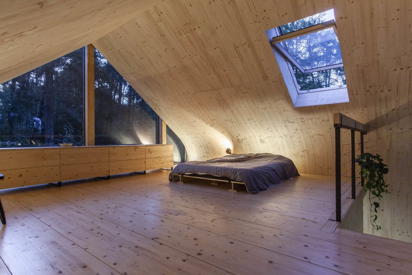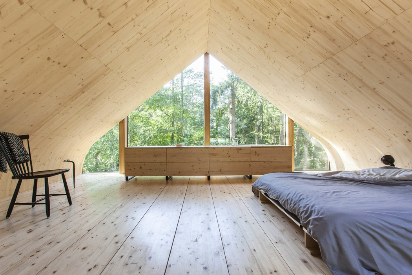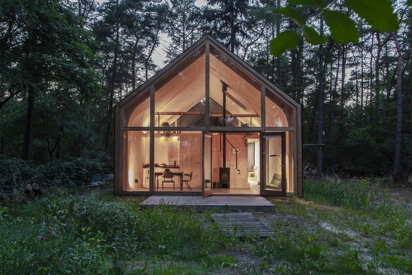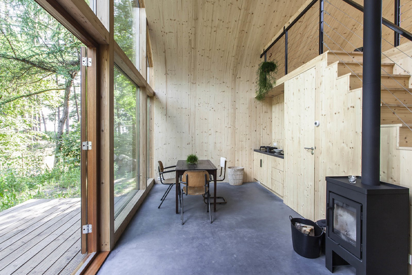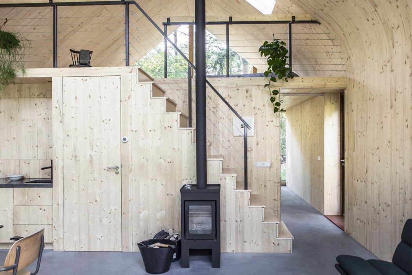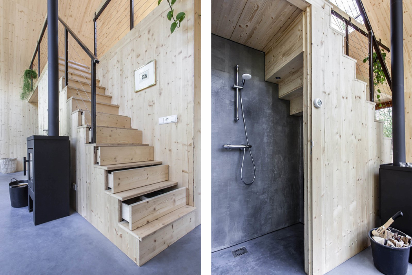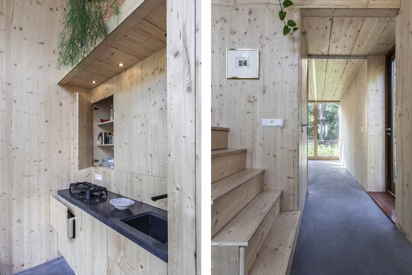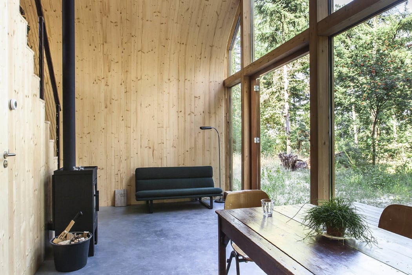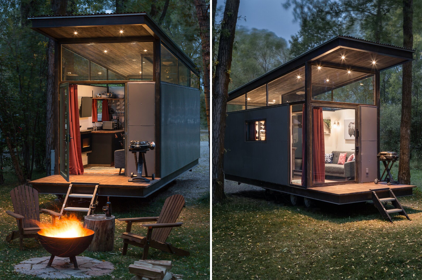
Road-Haus is a 250sqf tiny cabin scaled down from a larger model designed by Wheelhaus, a tiny home company committed to modular and eco-friendly design practices.
Set on providing the kind of experience he had growing up in log cabins constructed by his father, Jamie McKay developed Wheelhaus. More than a company that designs tiny homes, Wheelhaus remains committed to building modular log cabins with small carbon footprints that offer travelers and residents a true escape into the woods.
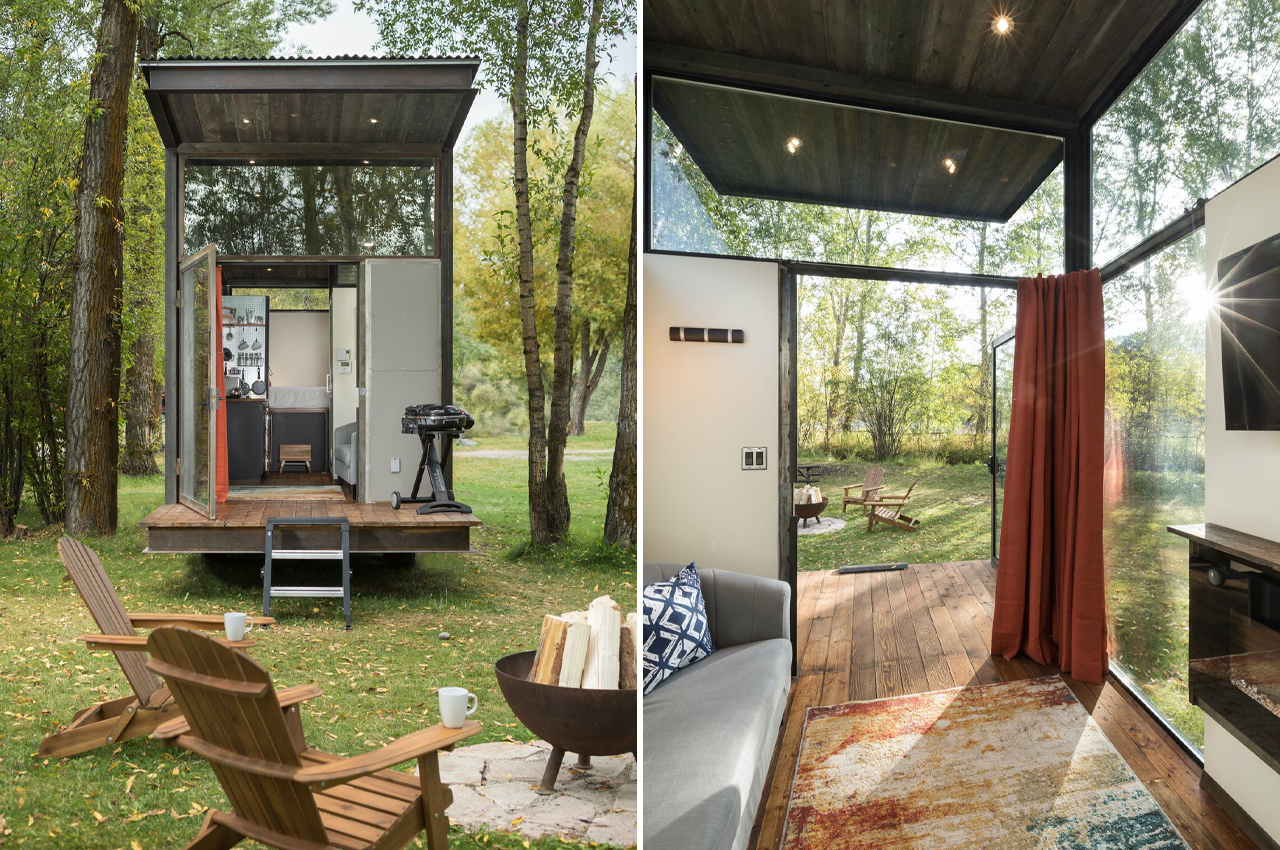
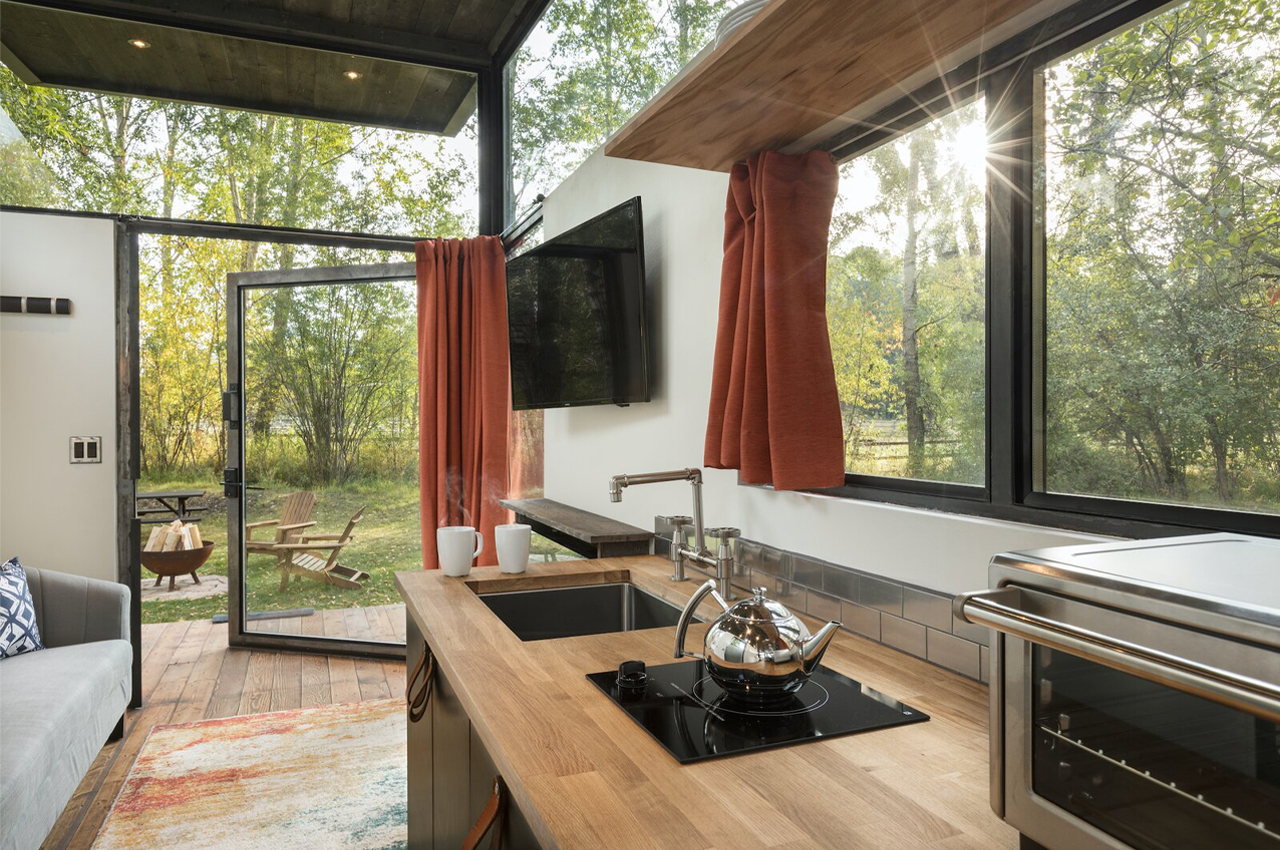
Wheelhaus’s current catalog offers nine different log cabin models available in an array of different sizes. The smallest, Road-Haus is a 250sqf adaptation of the company’s most popular tiny cabin that comes with all the perks of the larger Wedge model, without the unneeded space.
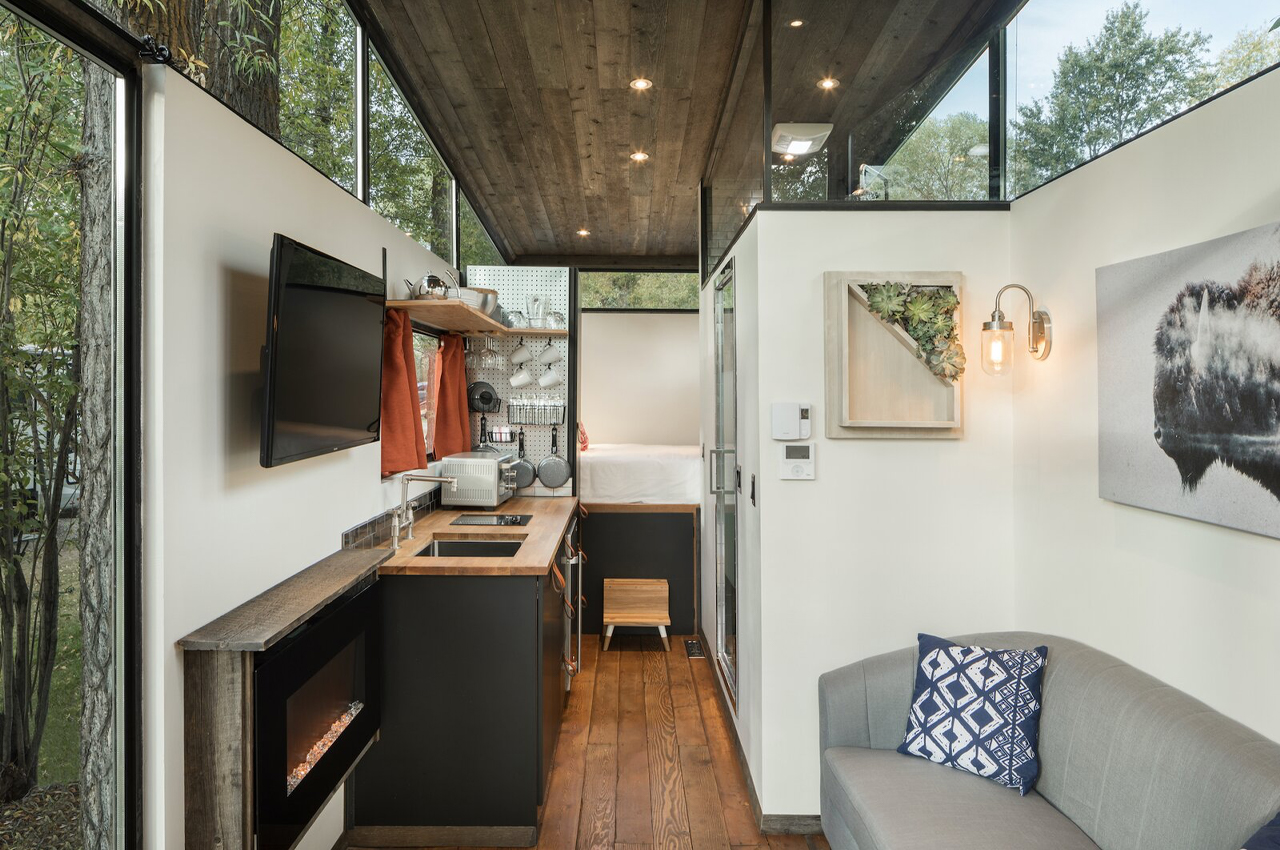
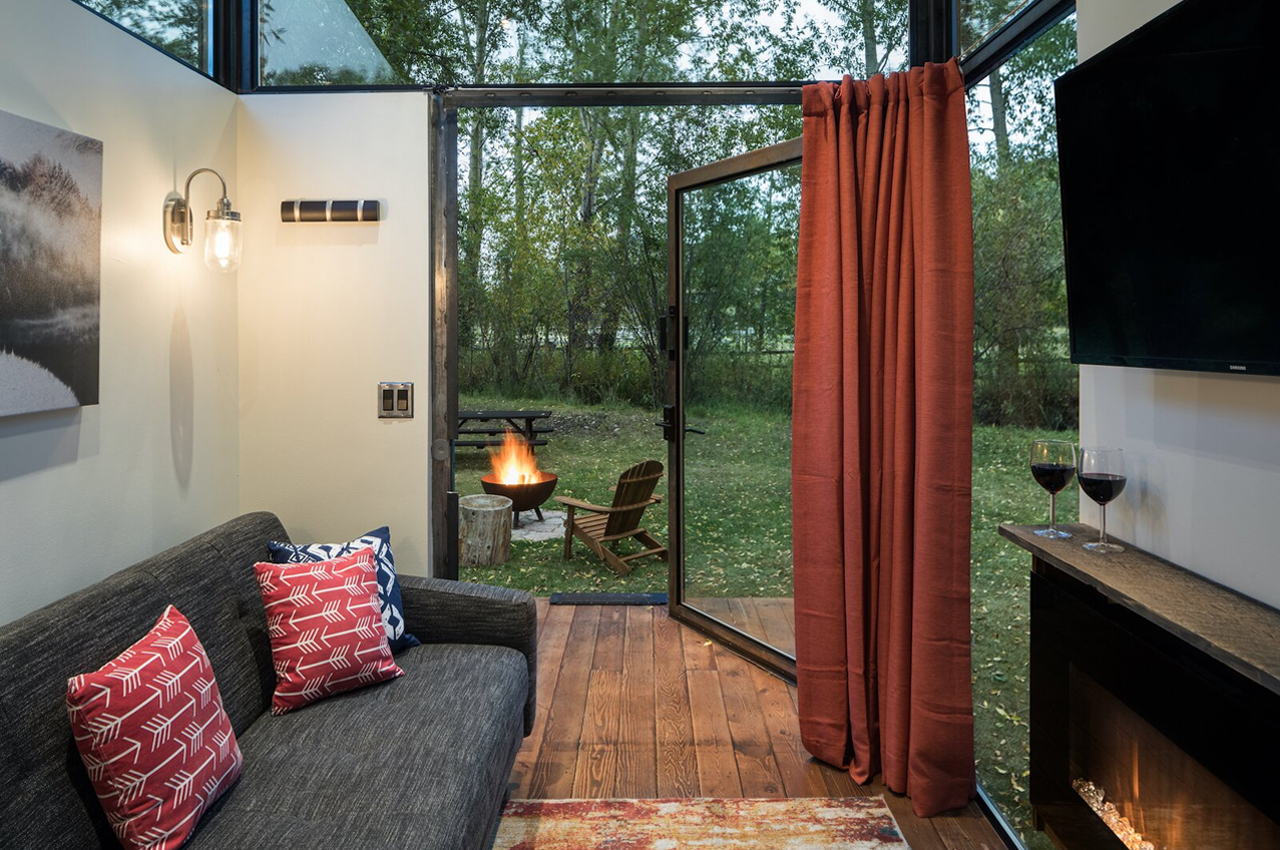
Taking the best from the more spacious Wedge model, the Road-Haus fuses elegant design elements with tiny living essentials. Considered crowd favorites by the tiny home company, Wheelhaus adorned Road-Haus with the same pitched roofline and wrap-around clerestory windows found on the Wedge model. From the bottom to the top, Road-Haus residents are immersed in the glory of the woods, with timber flooring that’s mirrored on the tiny home’s ceiling.
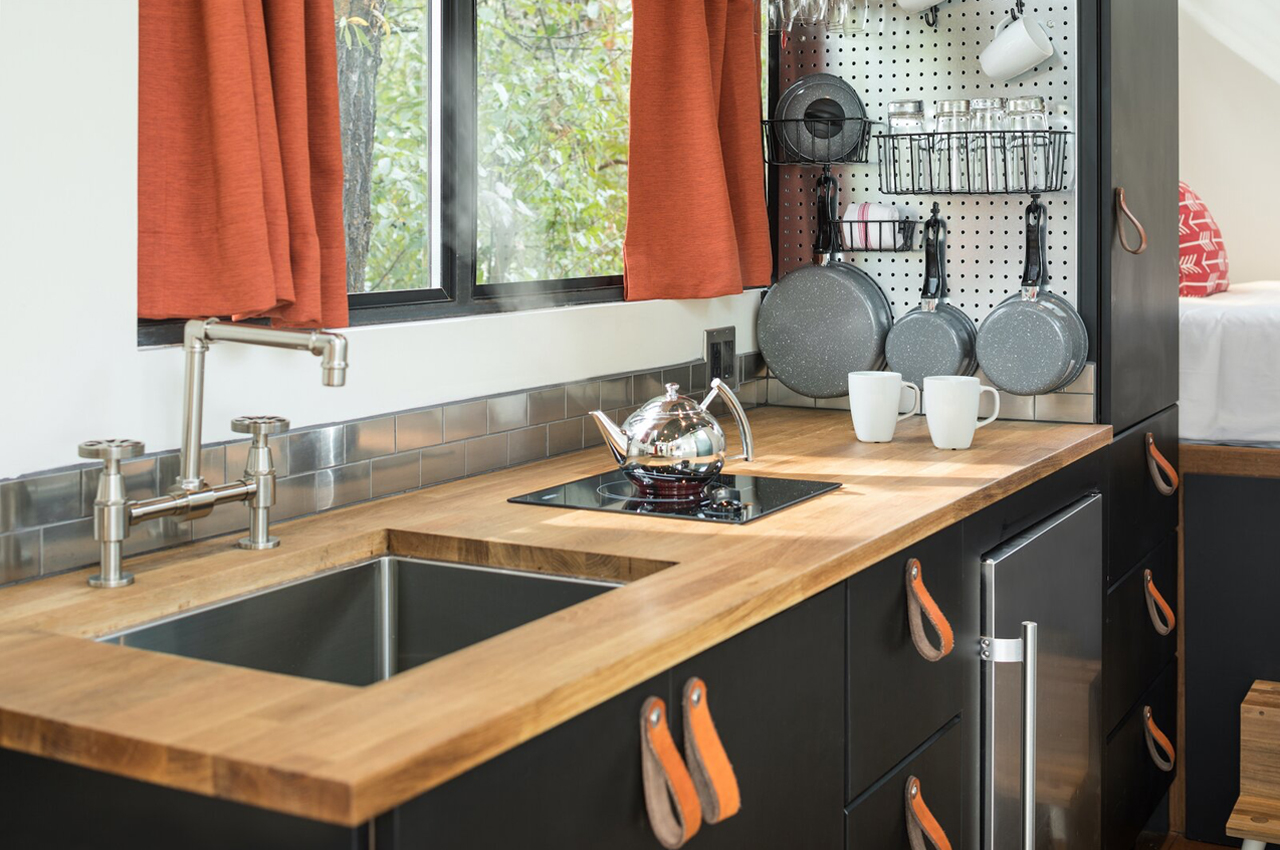
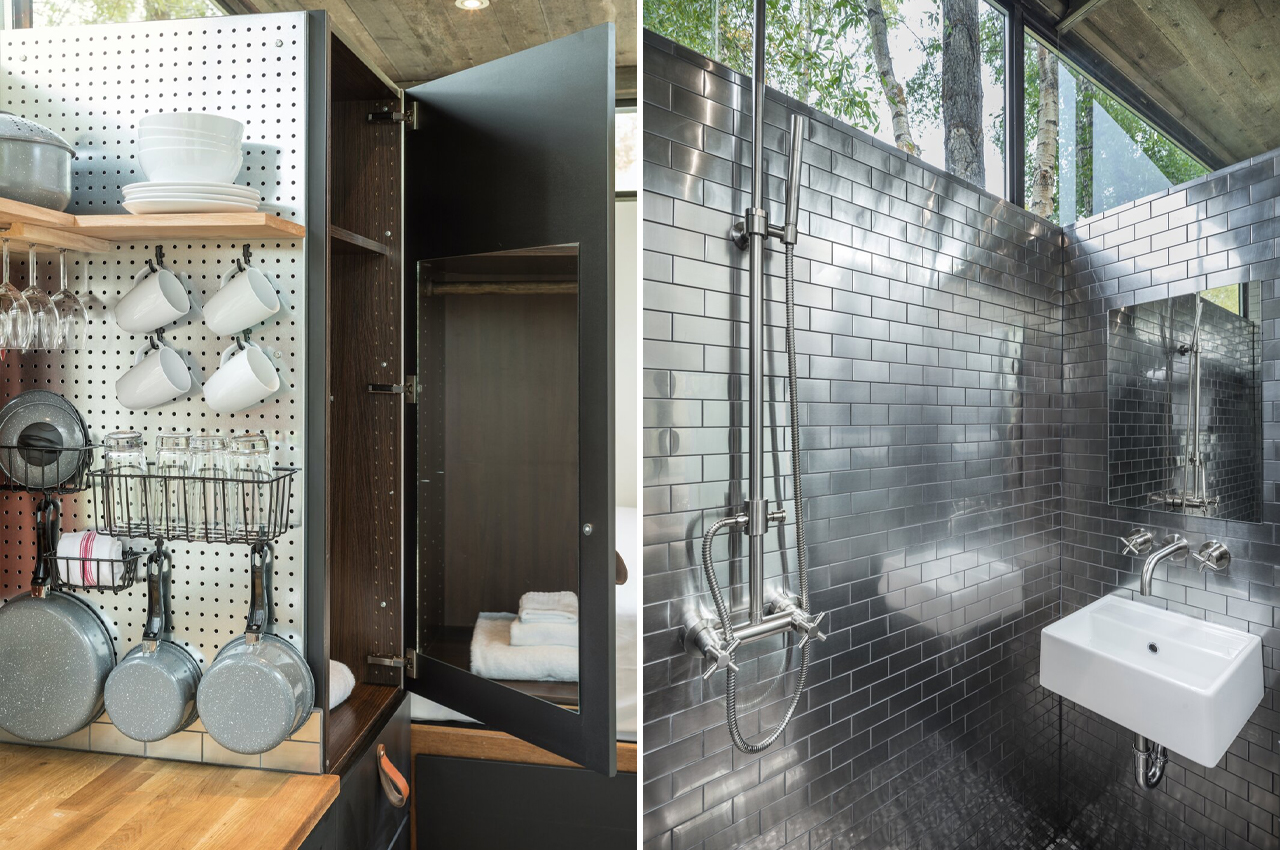
Halved by an optic-white-painted chunk that extends from the living room into the kitchen, all the way to the bedroom. Pools of natural light that pour in from the home’s glazed floor-to-ceiling windows dance with the white paint and help brighten the home’s interiors. Following a horizontal floor plan, residents are greeted by the living room from the home’s back deck entrance.
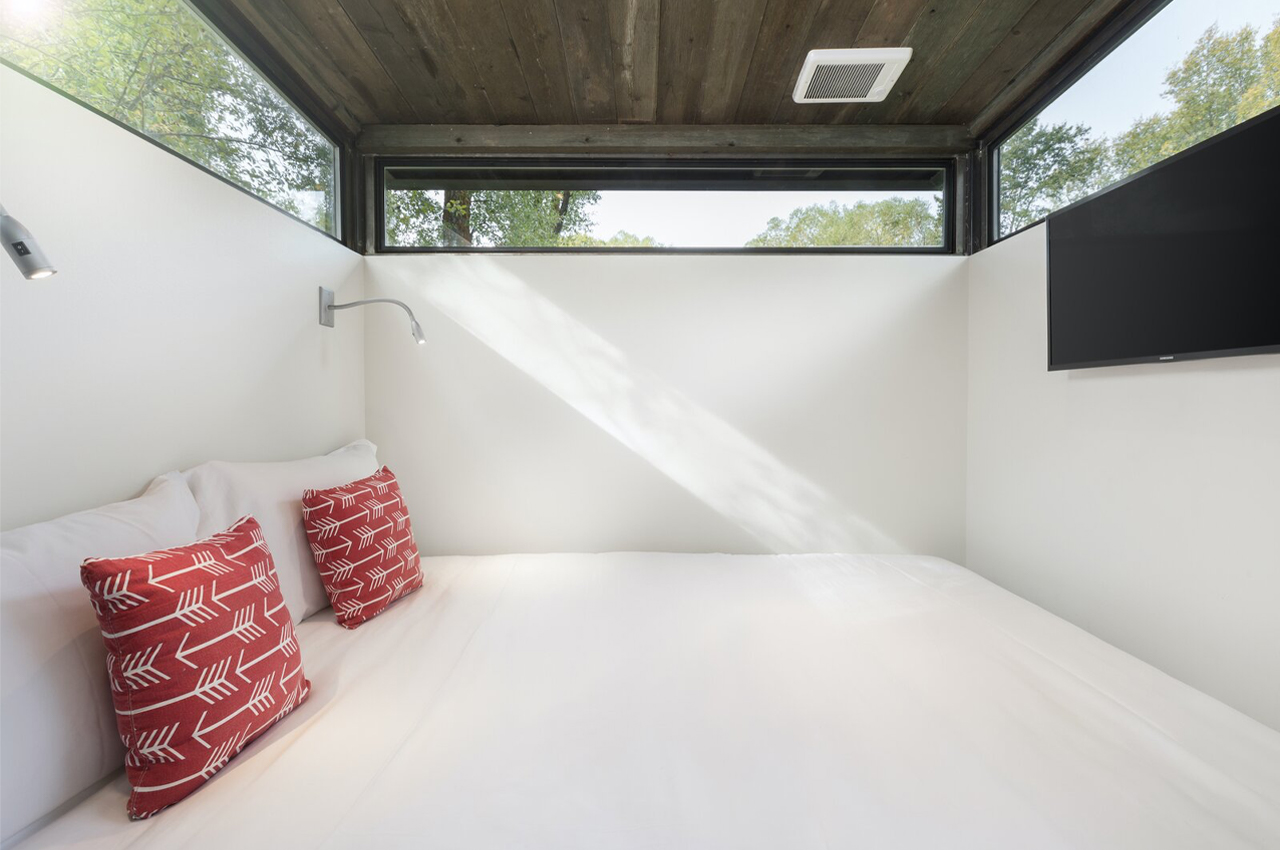
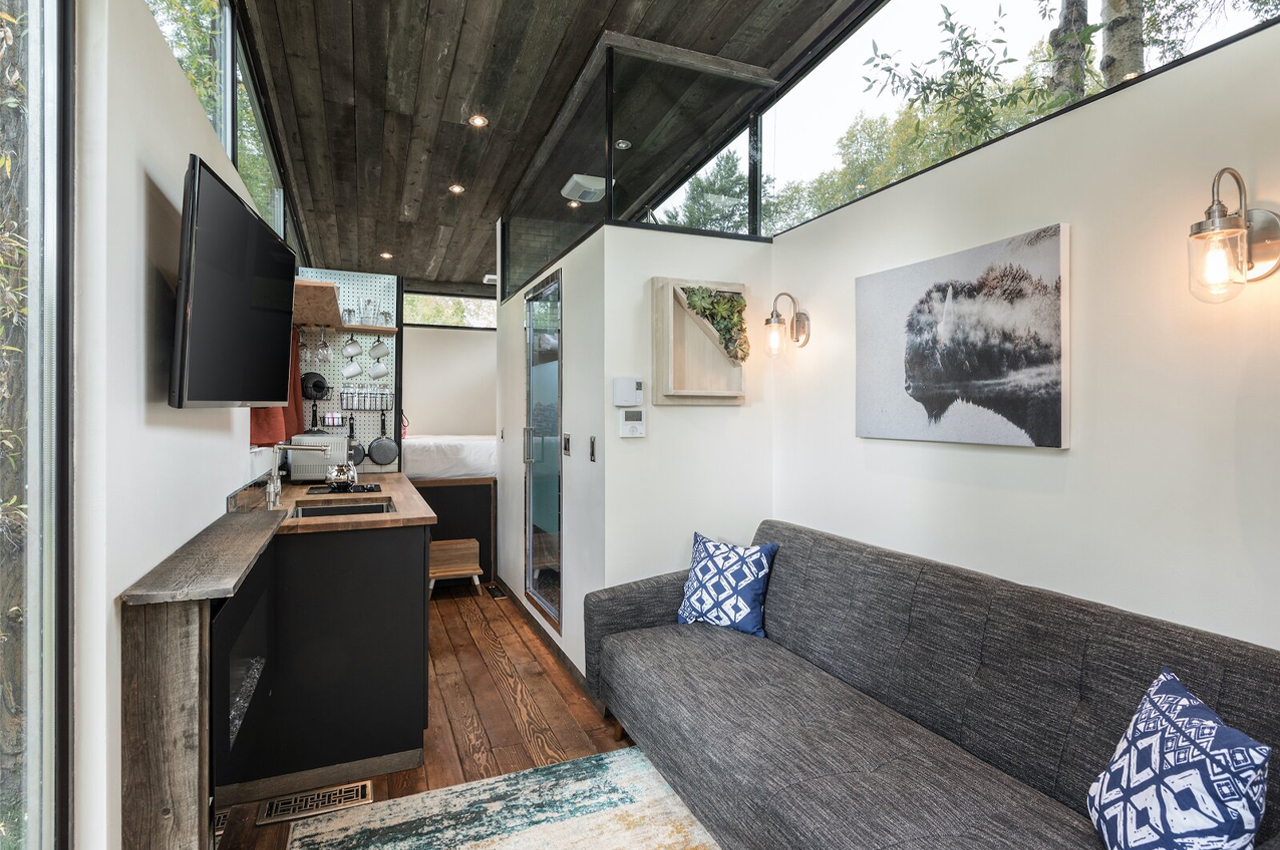
Walking in from the outdoor deck, complete with a protective overhang, residents will find the main bedroom on the opposite end of the home, with the kitchen and bathroom dividing the two living spaces. In the living room, residents can enjoy television or even a fireplace from the full-sized sofa that could double as sleeping arrangements. Then, the full kitchen is complete with lots of storage space and all the amenities of a traditional and modern kitchen.
Designer: Wheelhaus
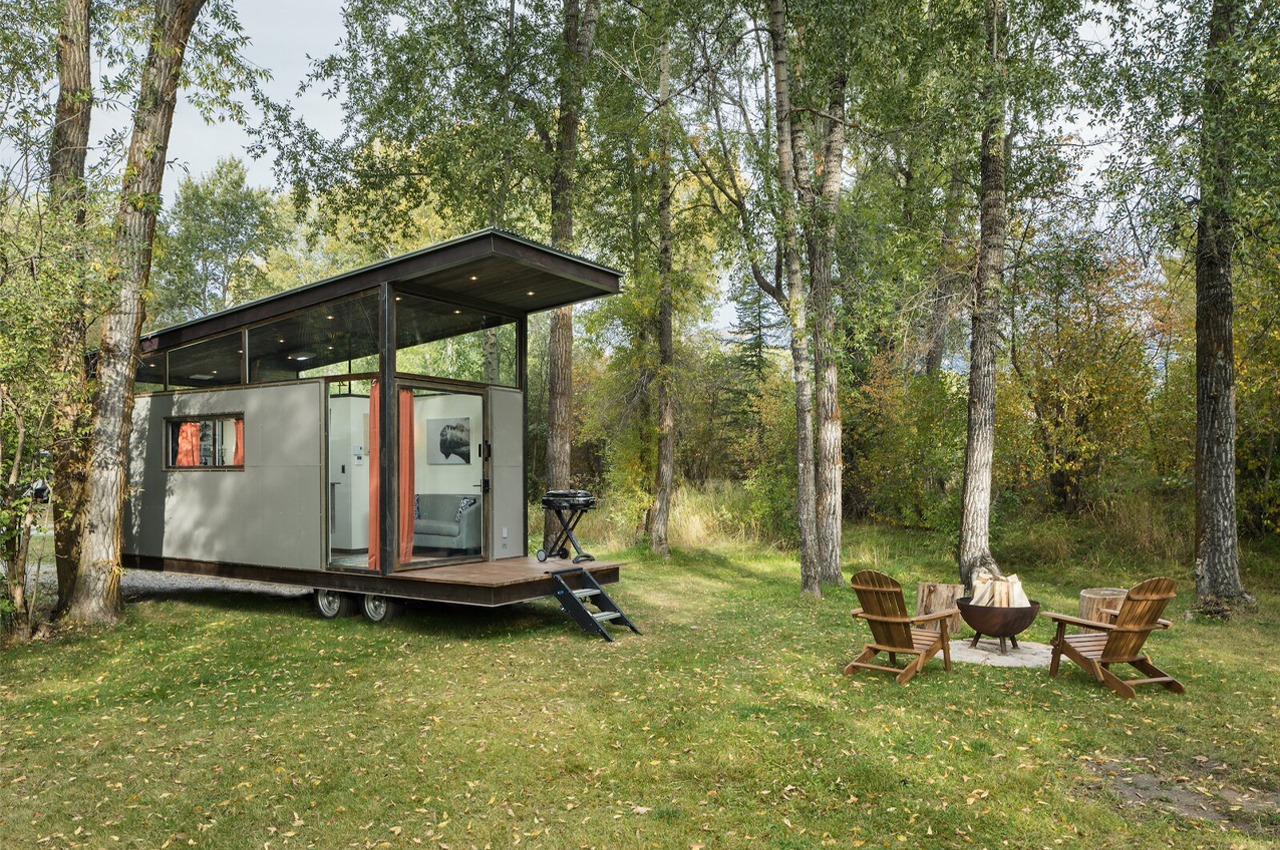
The post This 250sqf tiny cabin modeled after lofty log cabins finds height with a pitched roof and floor-to-ceiling windows! first appeared on Yanko Design.
