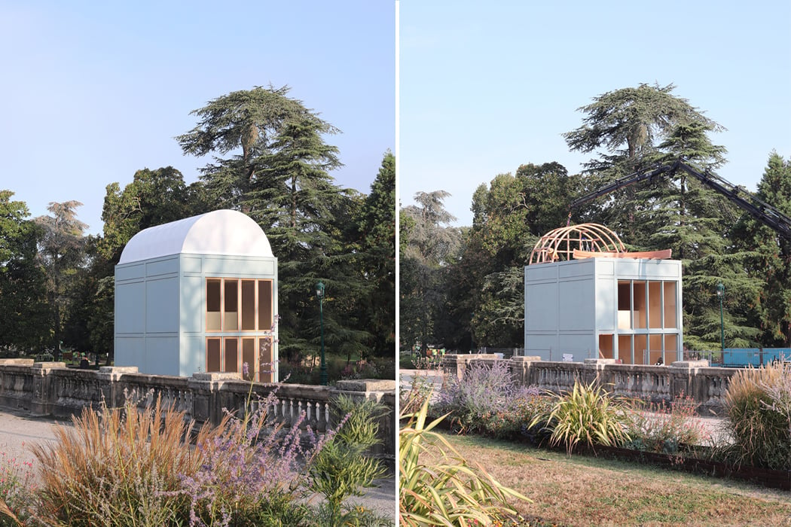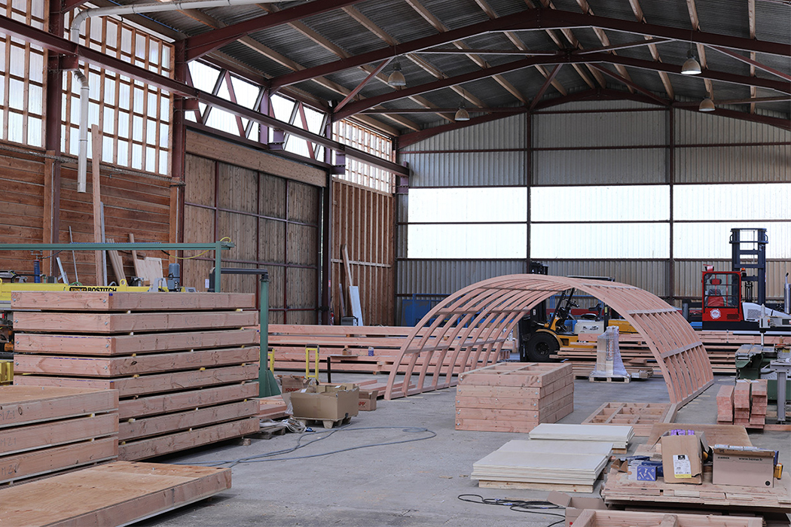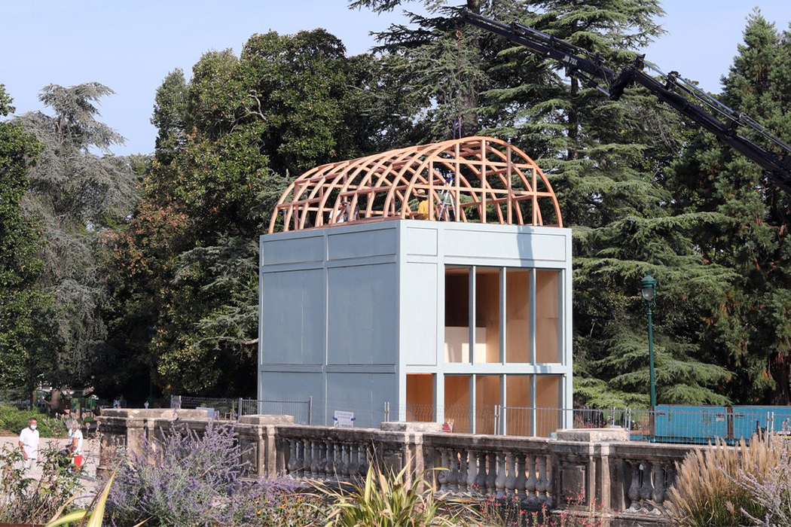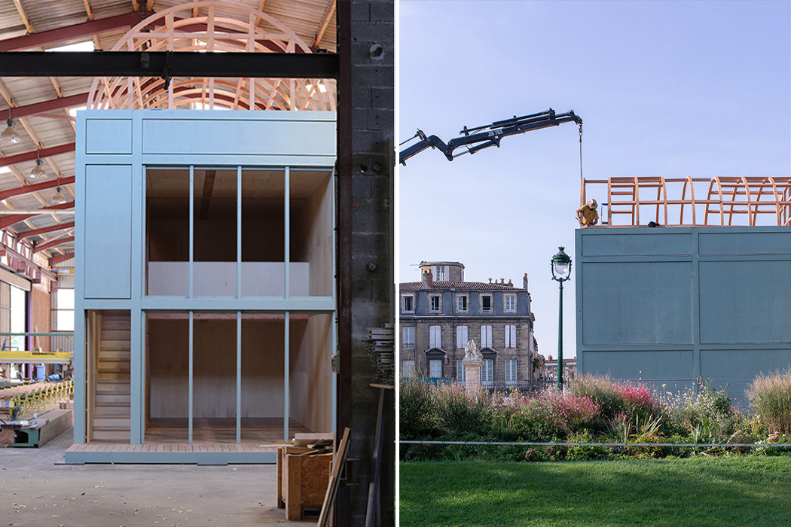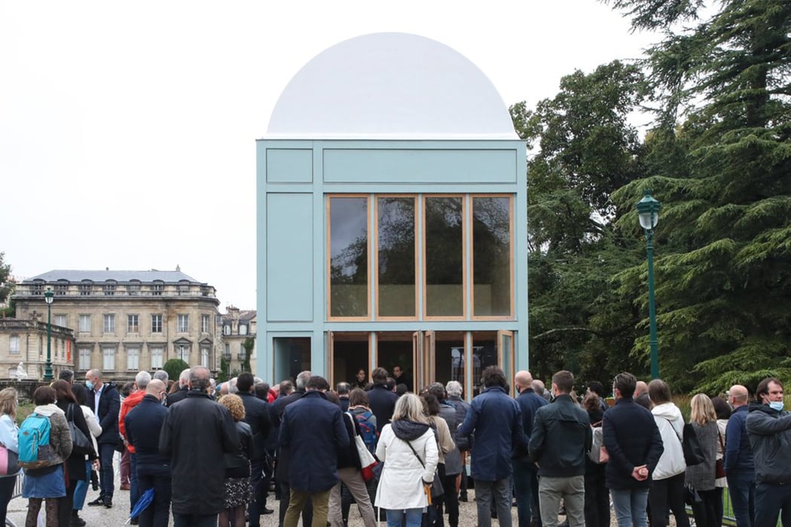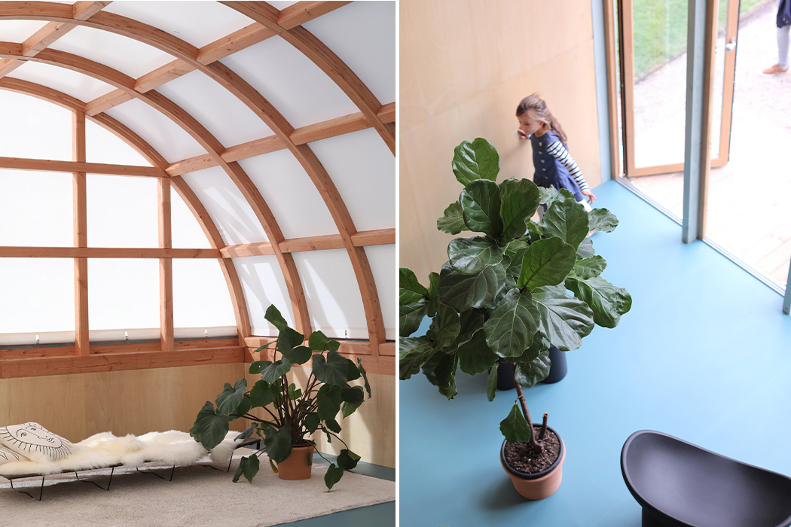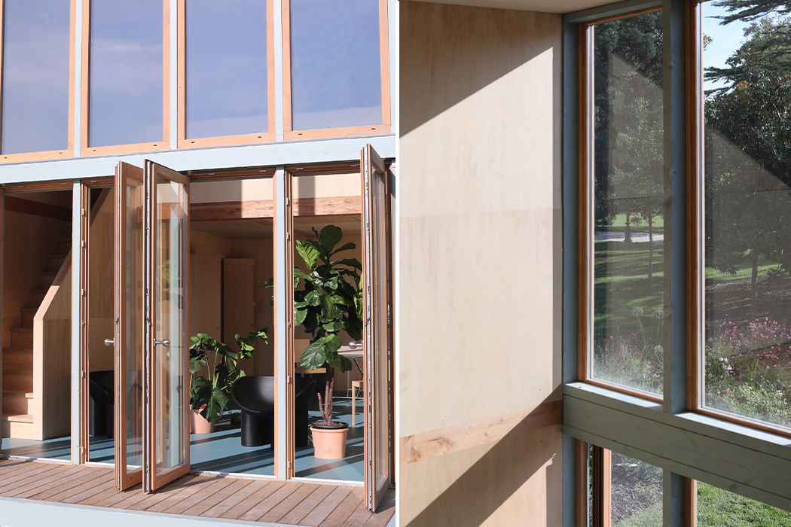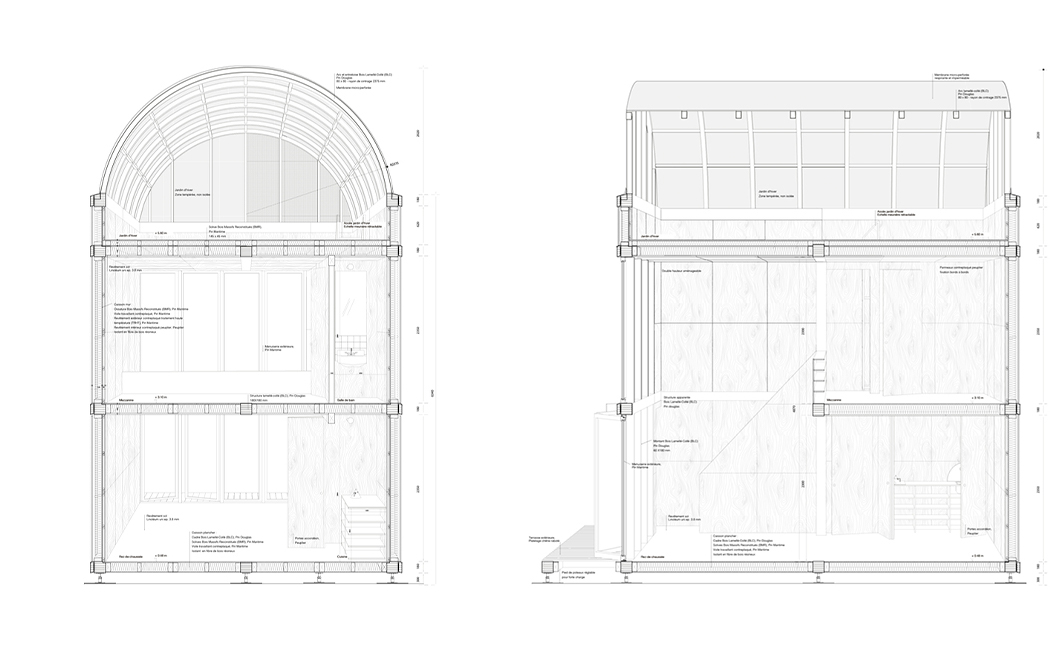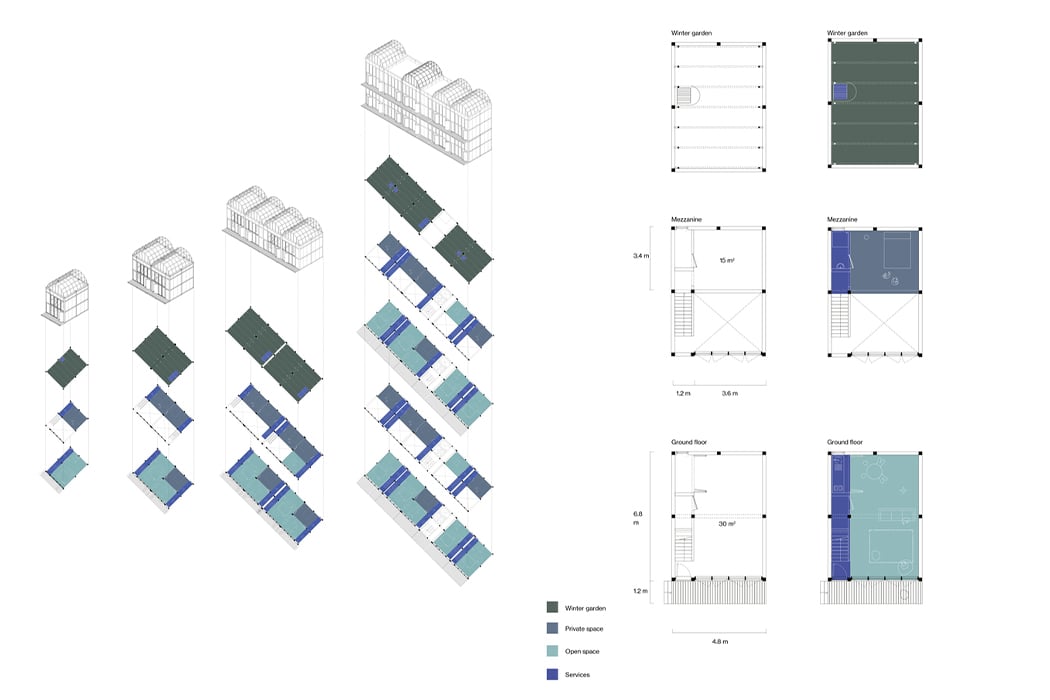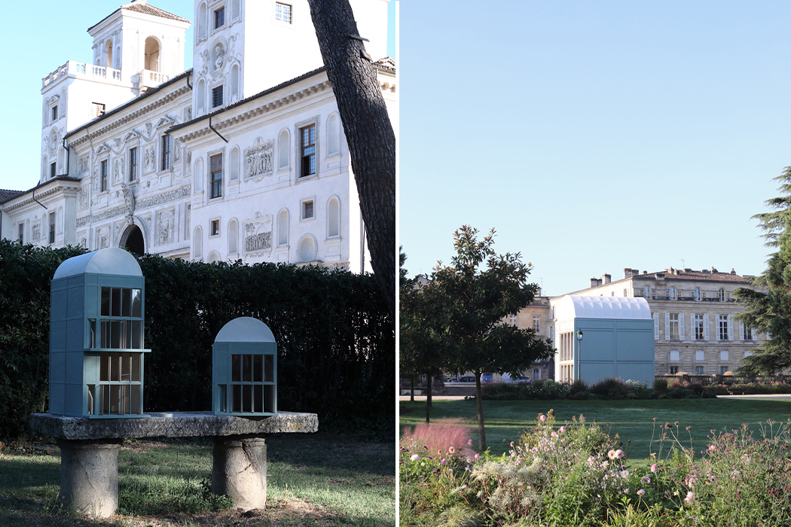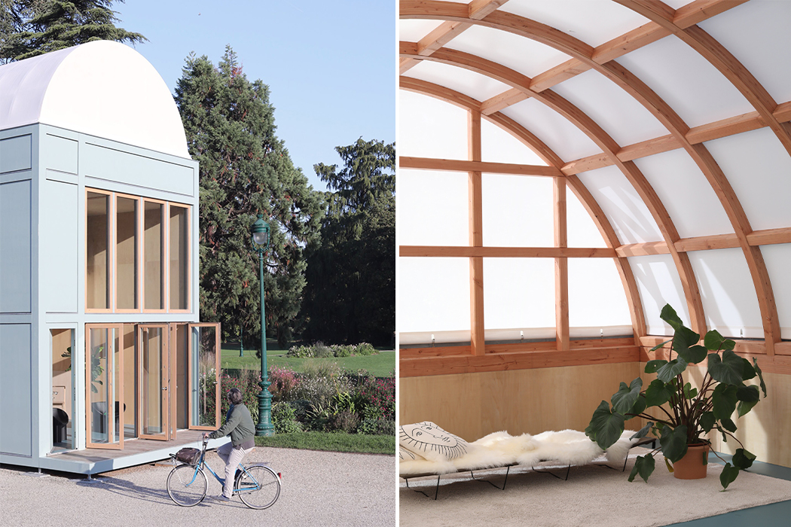
Proto-Habitat is a sustainable and innovative tiny house prototype designed to be modular, ecological, and affordable. And the best part? It can be assembled and dismantled in 5 days! The tiny prefab house is completely transportable and another step forward in a sustainable lifestyle. The goal was to create flexible spaces for living and working and Proto-Habitat achieved that with a floor area of 30 m² which can be extended up to 90 m² if needed. It is constructed using only locally sourced wood from sustainably managed forests and even offers exemplary traceability for the comfort of use and healthy life.
Wald.City is a French design studio that built the prototype project as part of a one-year research program at the French Academy in Rome to explore new forms of housing. Proto-Habitat is unique because it is scalable and adaptable to several different settings – it can be used for everything from individual housing to collective buildings to remote workplaces! Since sustainability was a key focus in this design, it was made using 100% timber materials which were sourced within 500 kms of Bordeaux in southwestern France. All other products and elements of the house were also carefully chosen from local industries that followed responsible waste management and sustainable forestry practices. Wood is the primary material here and brings a warm, cozy, minimalist cabin aesthetic to the contemporary interiors.
Apart from sustainability and scalability, the next important element for Proto-Habitat was mobility. The base unit of the modular house can be assembled in five days by three people and a truck crane – it does not require a foundation. The base module features an open-plan ground floor, a mezzanine, and an elevated sunroom that has a curved roof. “Shifting the role of the architect to ‘facilitator,’ the prototype and research aim to explore new forms and spaces to live together, and alternative financing methods,” the architects explained in a project statement. Proto-Habitat tries to develop a possible solution for the growing needs of a flexible lifestyle. It allows you to match your space to your life’s pace, your work, and your wallet.
Designer: Wald.City
