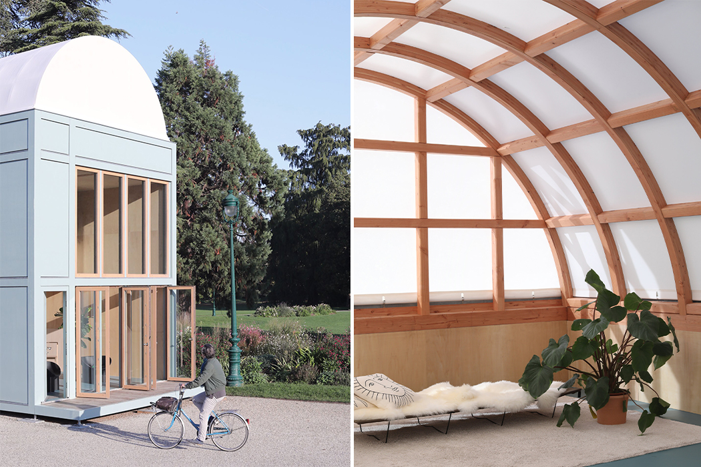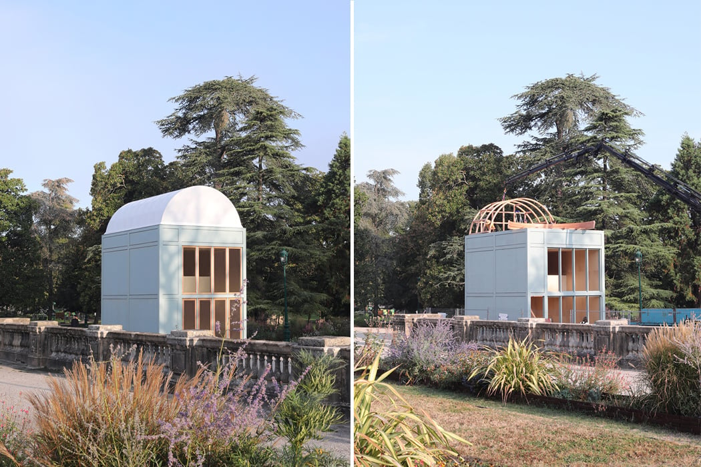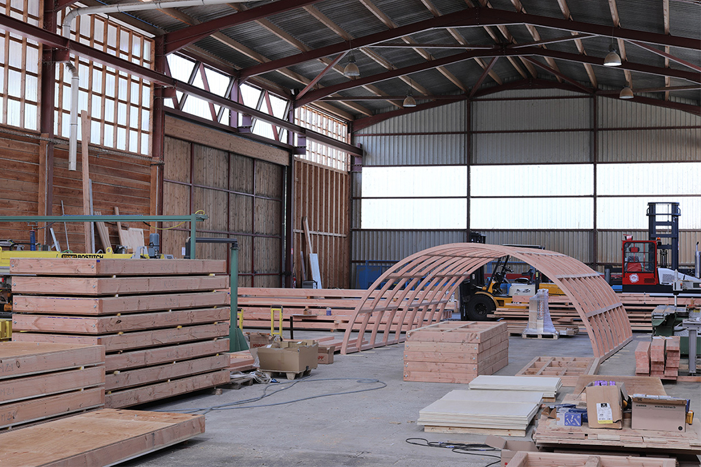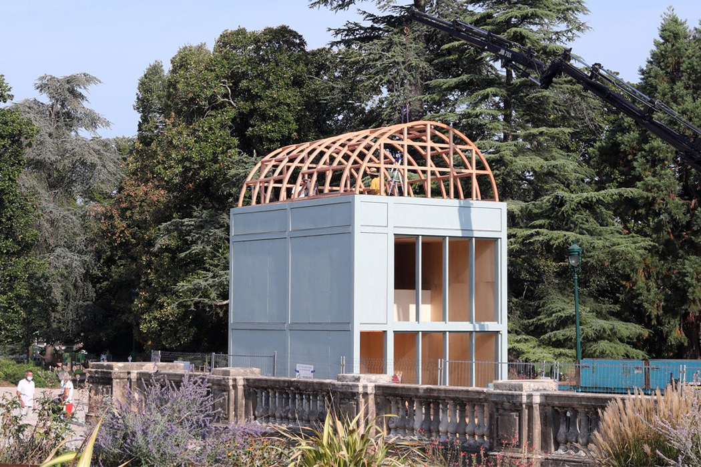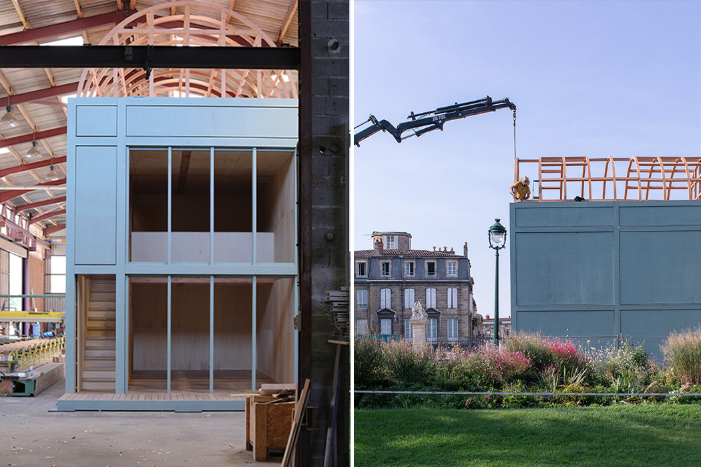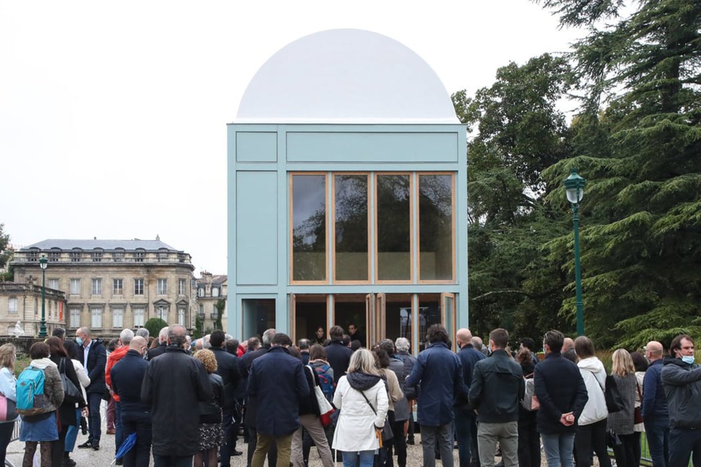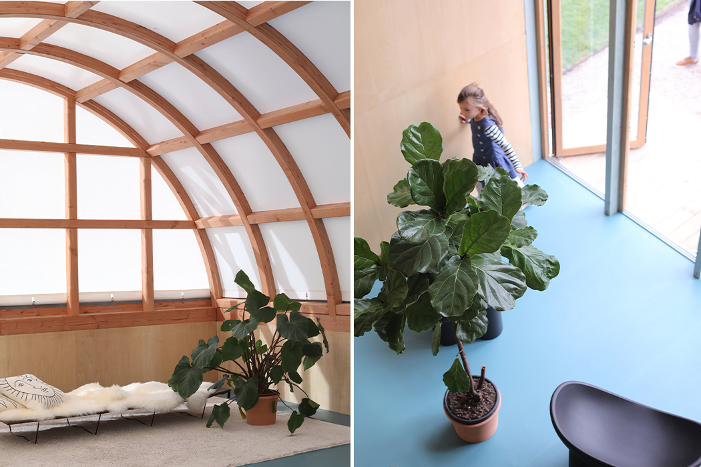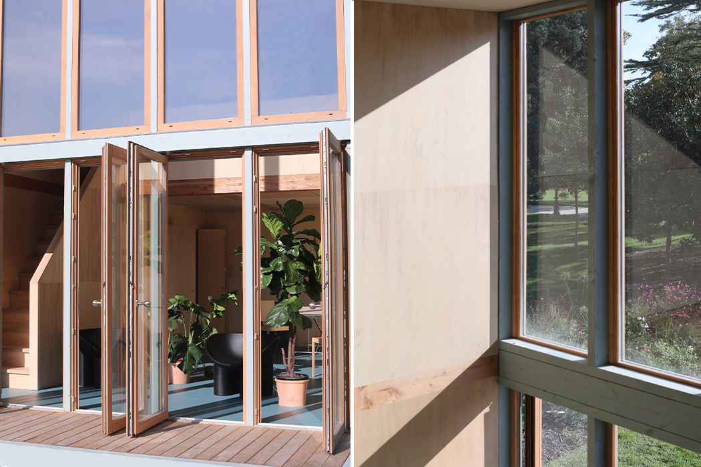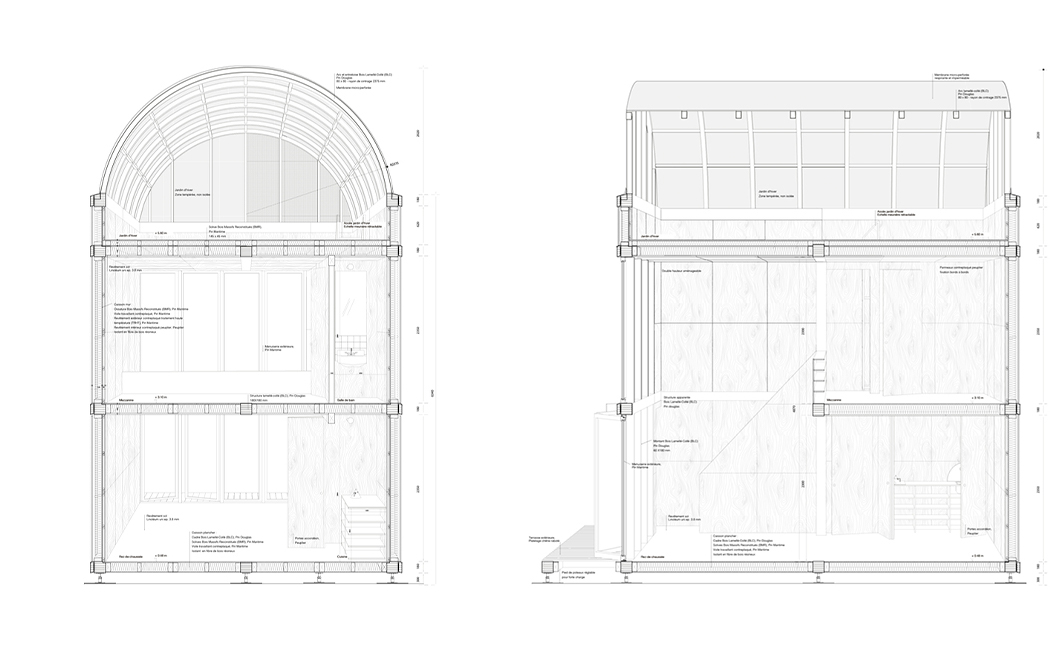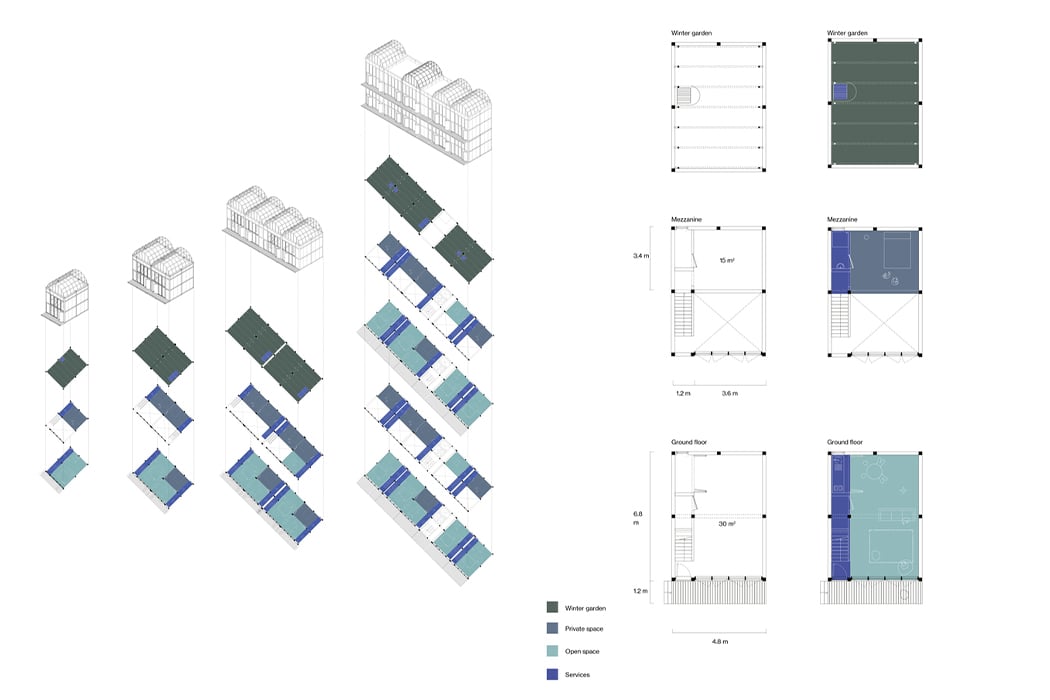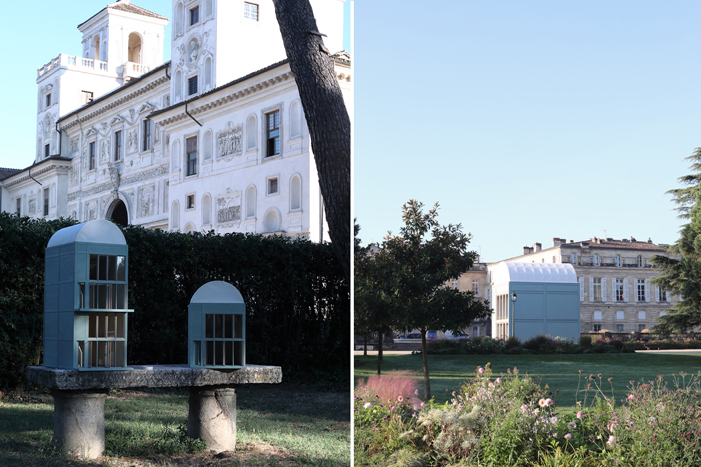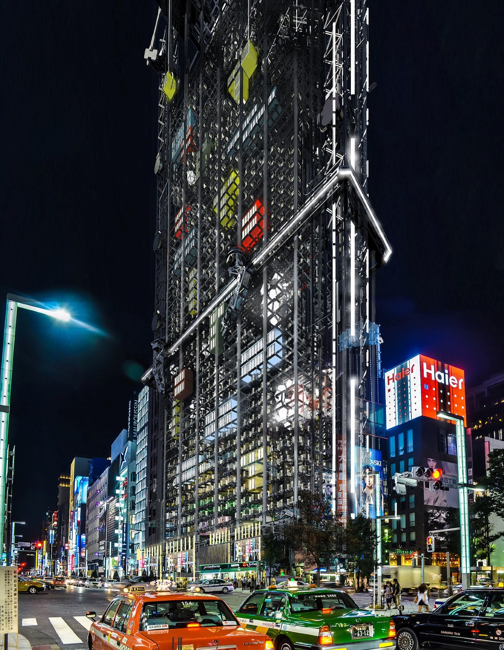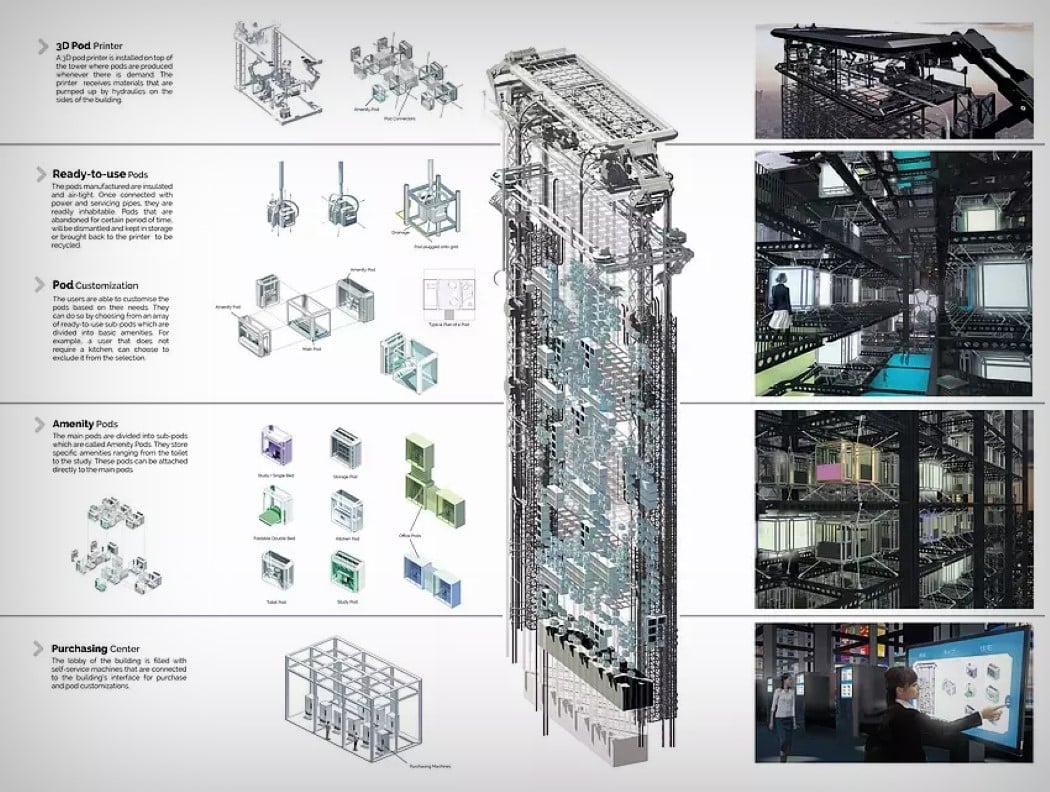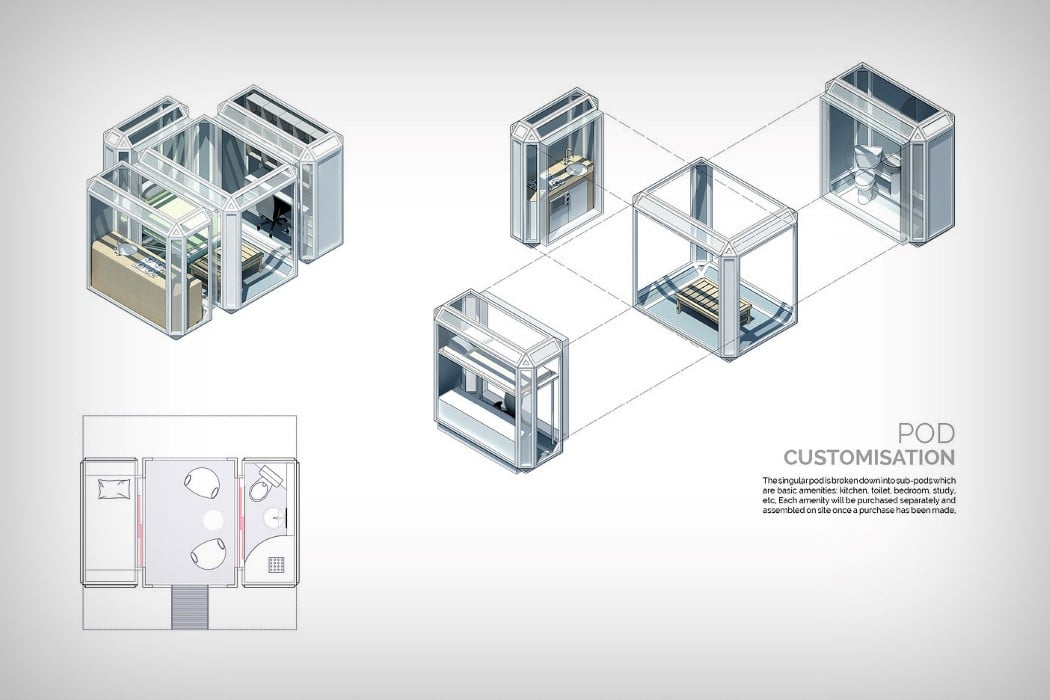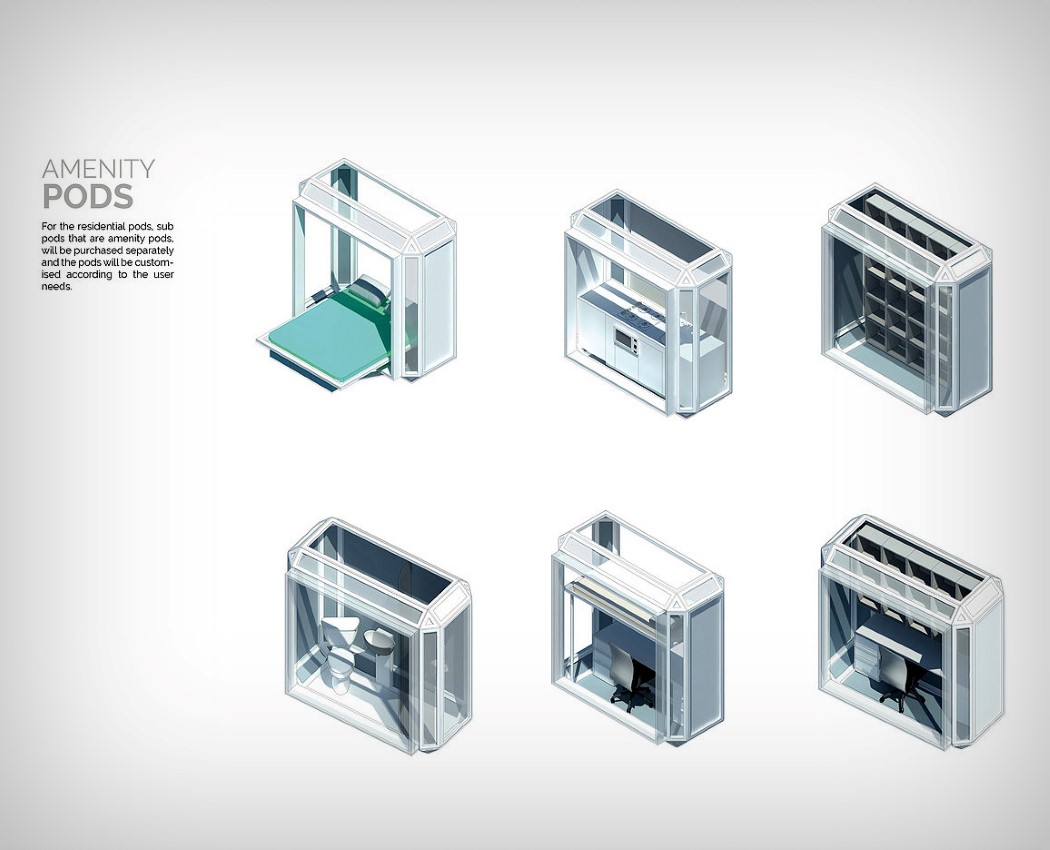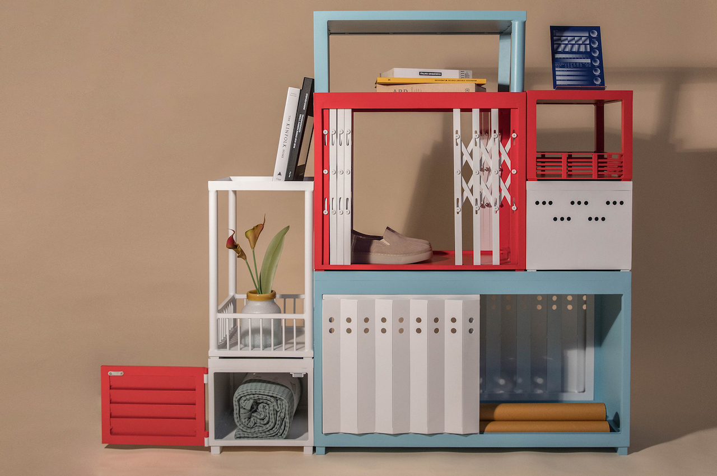
Tenement H is a modular cubby storage system inspired by the multifaceted facades of Bangkok shophouses, Tenement H features customizable barriers that range from scissor gates to accordion doors, shutters, and railings.
Tiny living is no easy feat for city dwellers. A lot of planning and organization goes into ensuring that you’re making the most out of the small space in your studio apartment. Many look to modular organizers to bring just the right amount of customization and storage capacity to their small city spaces. San Design, a design group based in Bangkok, created Tenement H, a modular organizer inspired by Thailand’s architecture, for 2021’s Bangkok Design Week’s Design Plant Exhibition.
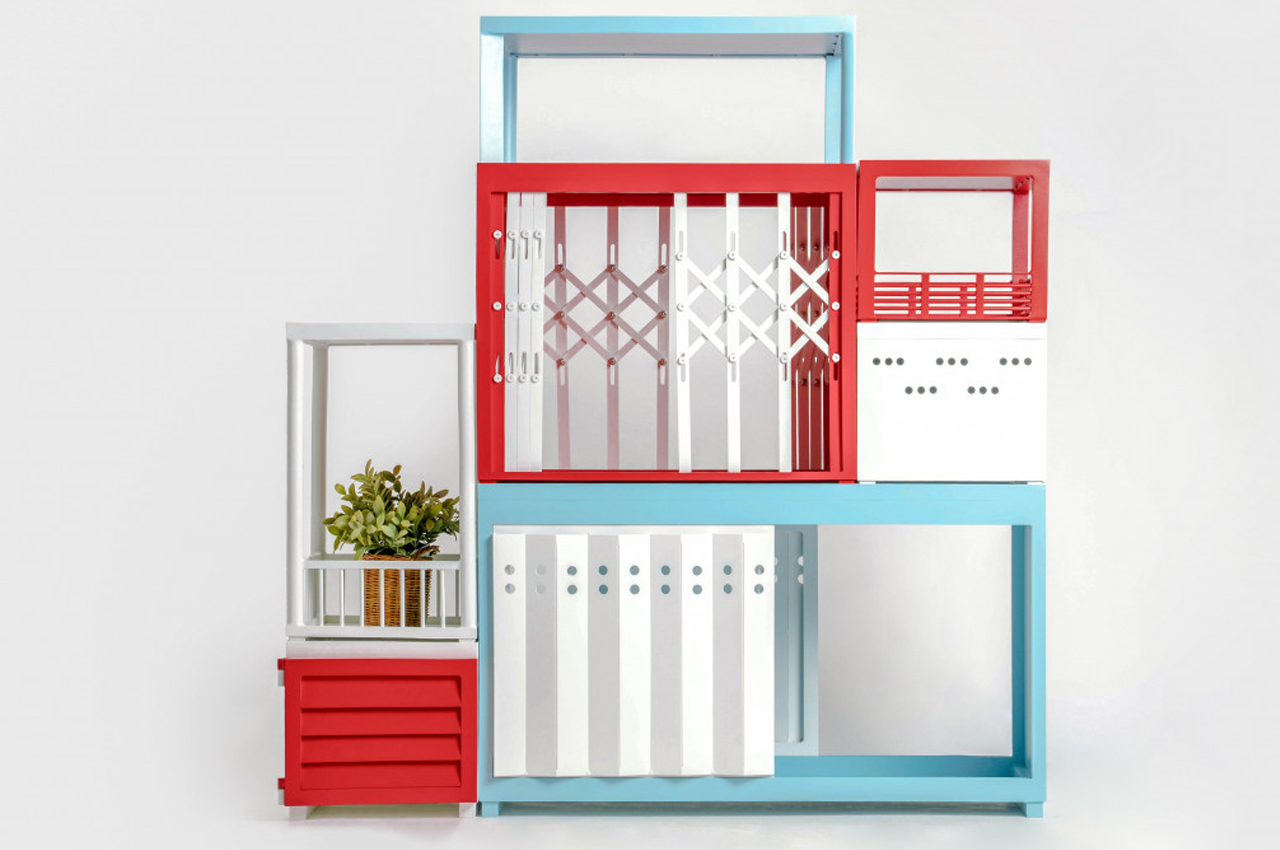
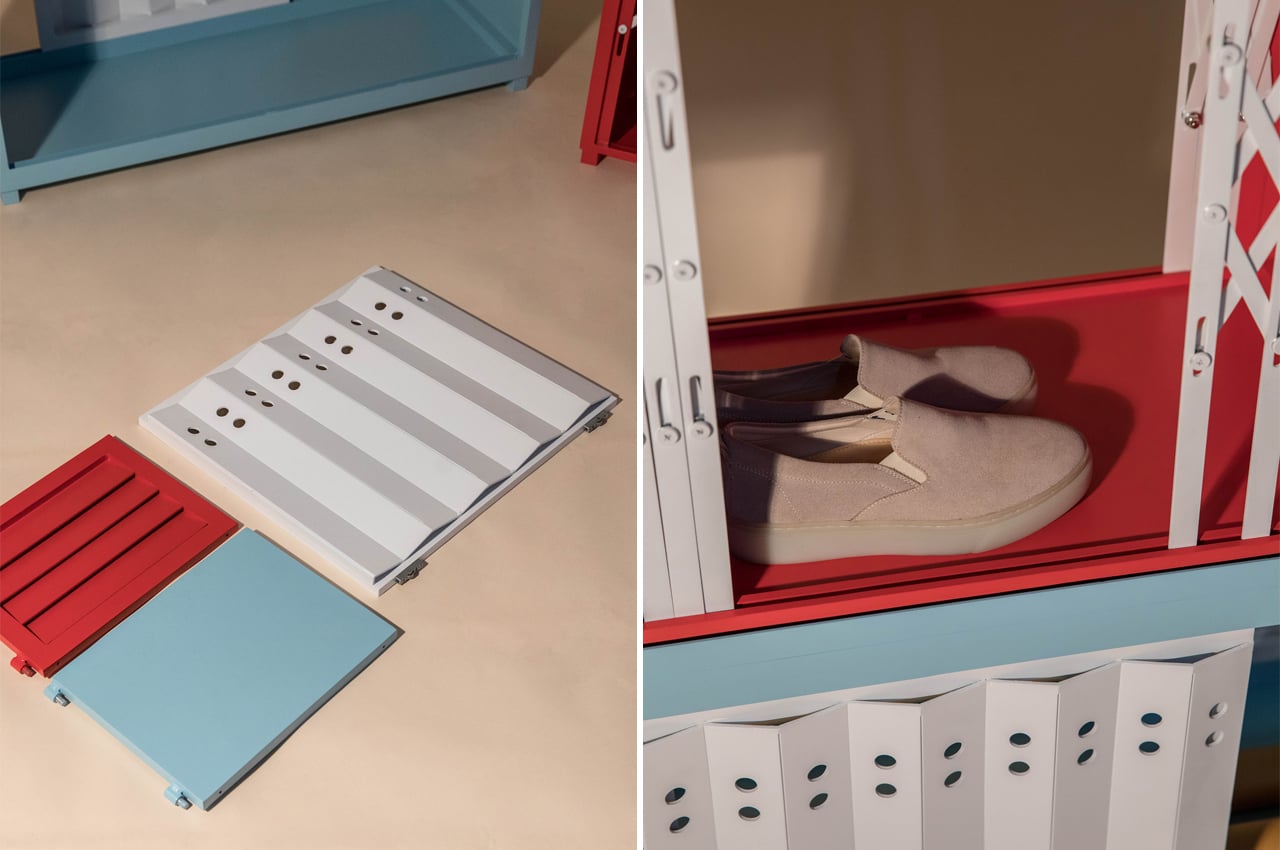
Tenement H is a modular cubby storage system that reflects the exhibition’s ‘domestic’ theme. Inspired by the multifaceted facades of Bangkok shophouses, Tenement H features customizable barriers that range from scissor gates to accordion doors, shutters, and railings. Constructed from aluminum, Tenement H is modular and versatile by design, allowing access to the storage units from all sides and multifunctional as a semi-partition for your room as well. Coated in glossy optic white, scarlet red, and light blue, the modules of Tenement H mimic the color scheme of Bangkok’s city storefronts. Each unit can be configured according to what your space allows–for smaller spaces, Tenement H can be built up vertically while larger spaces would allow for a wider base.

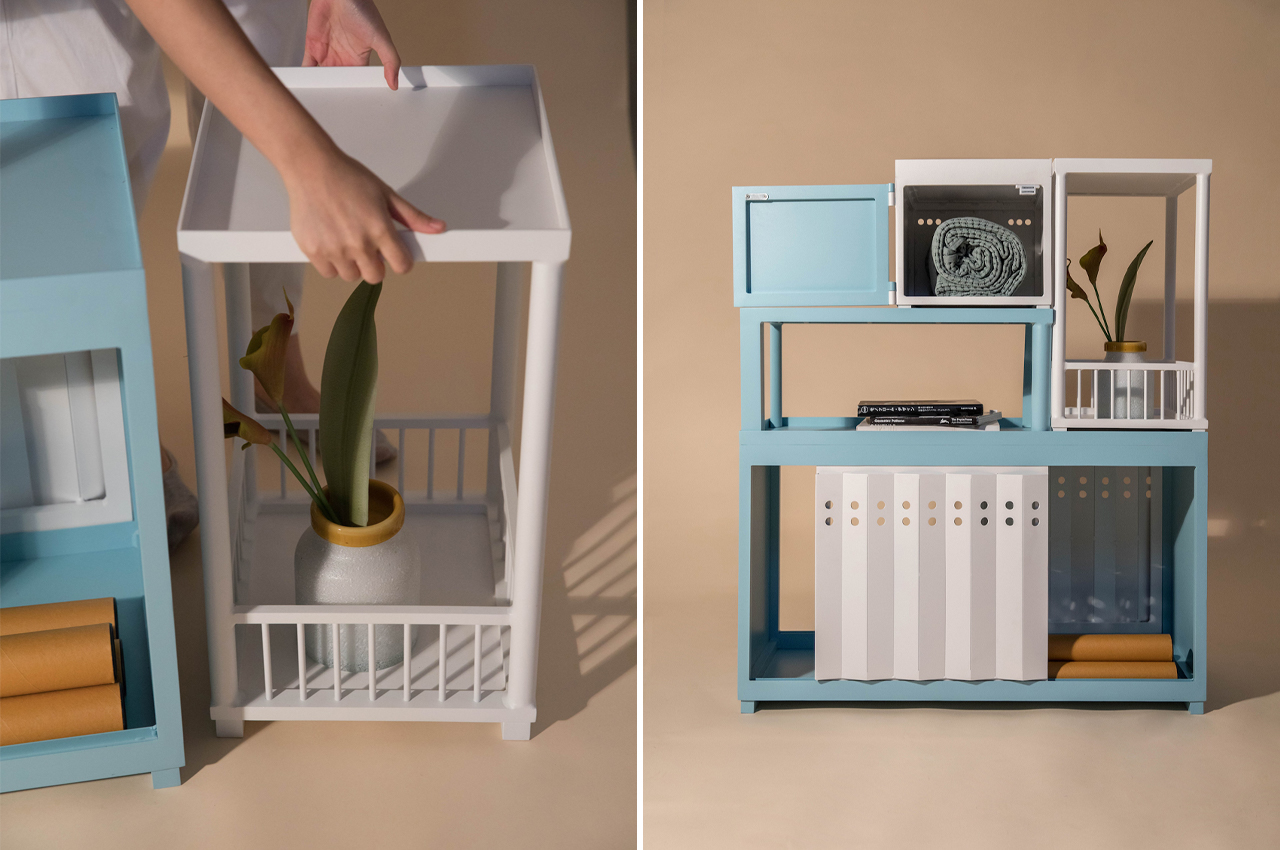
Small city spaces require lots of primary planning and organization. As life goes on, our living spaces clutter with all of the things we pick up day-to-day. Modular organizers make for ideal vertical storage systems that take up a small amount of space while decluttering the rest of the room. Tenement H is a multifunctional storage unit that implements aspects of and reflects Bangkok’s cityscape in an ode to small city living.
Designer: San Design
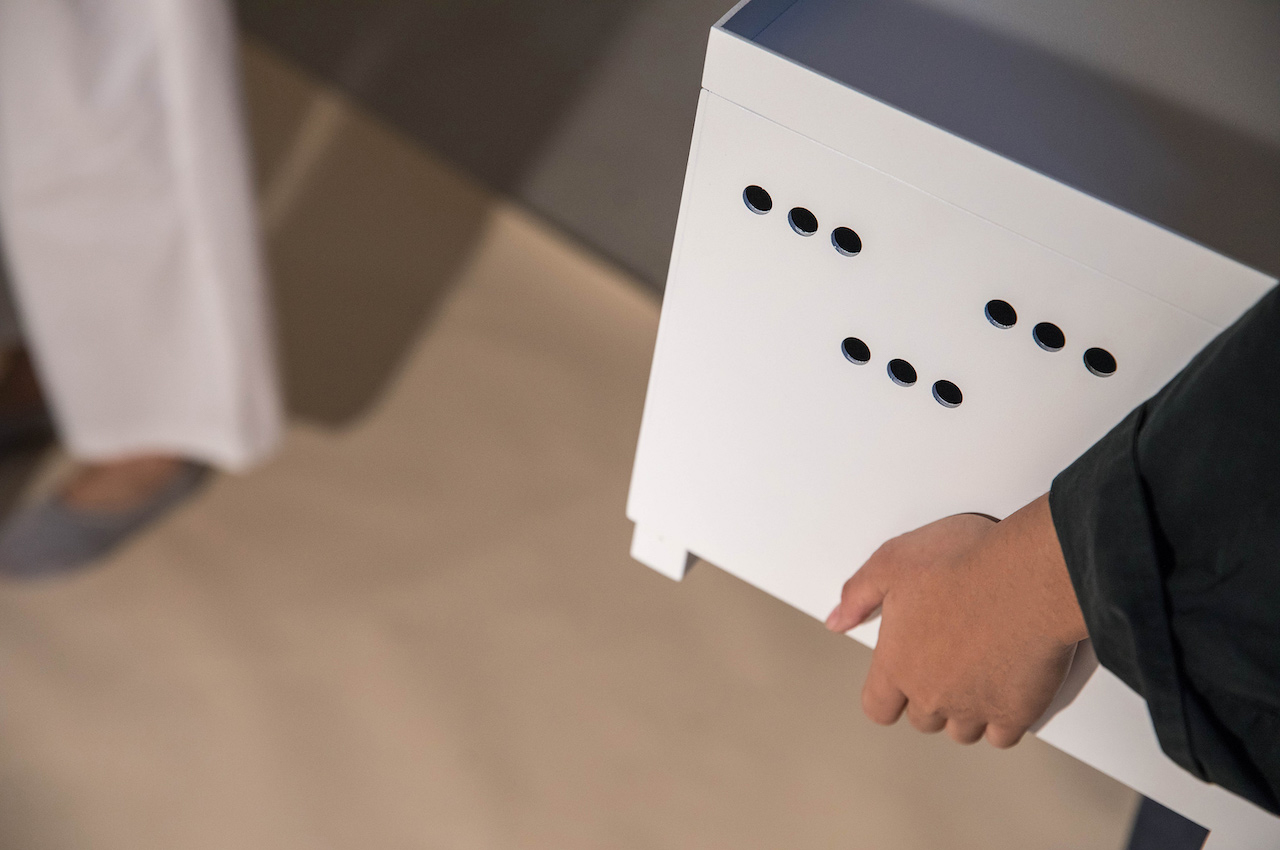
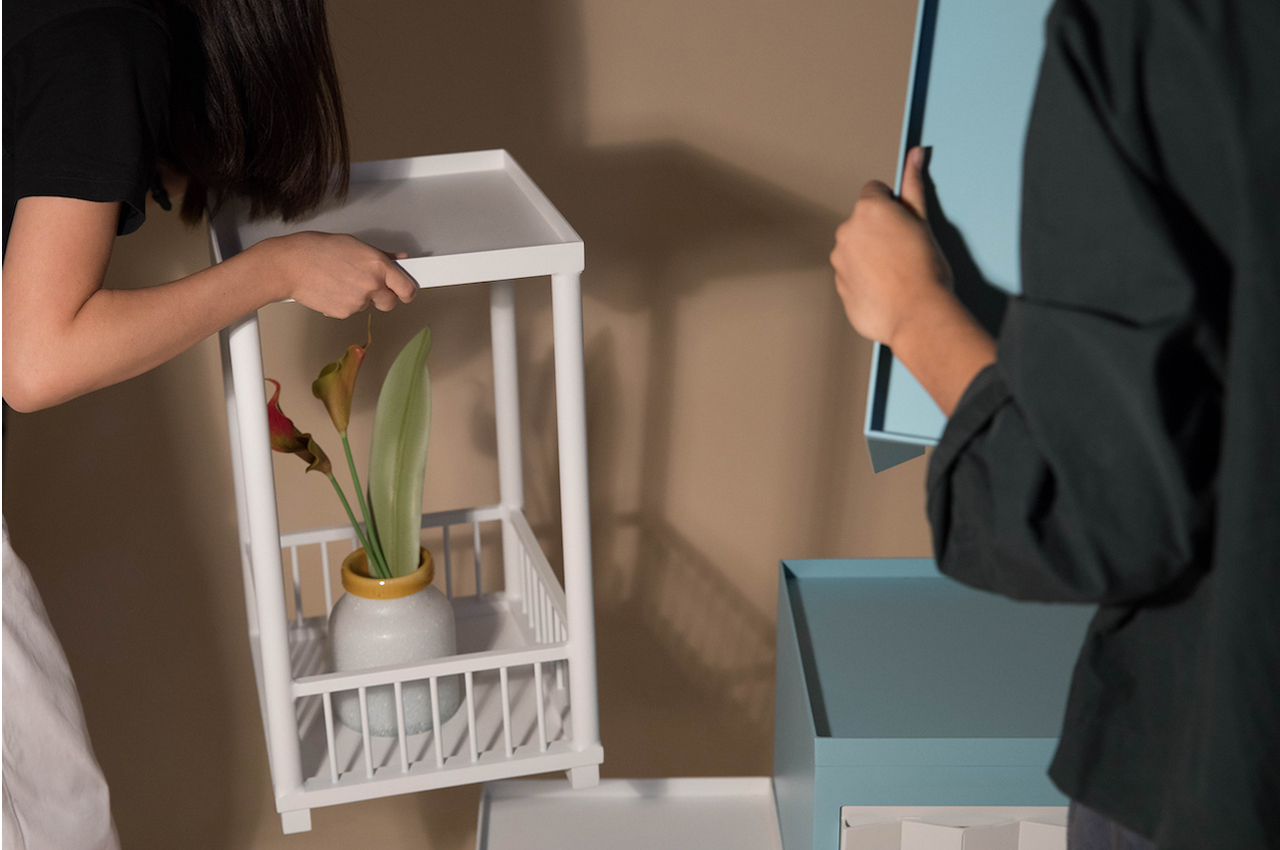
Tenement H is built on an easy stacking system that allows for endless configurations and storage.
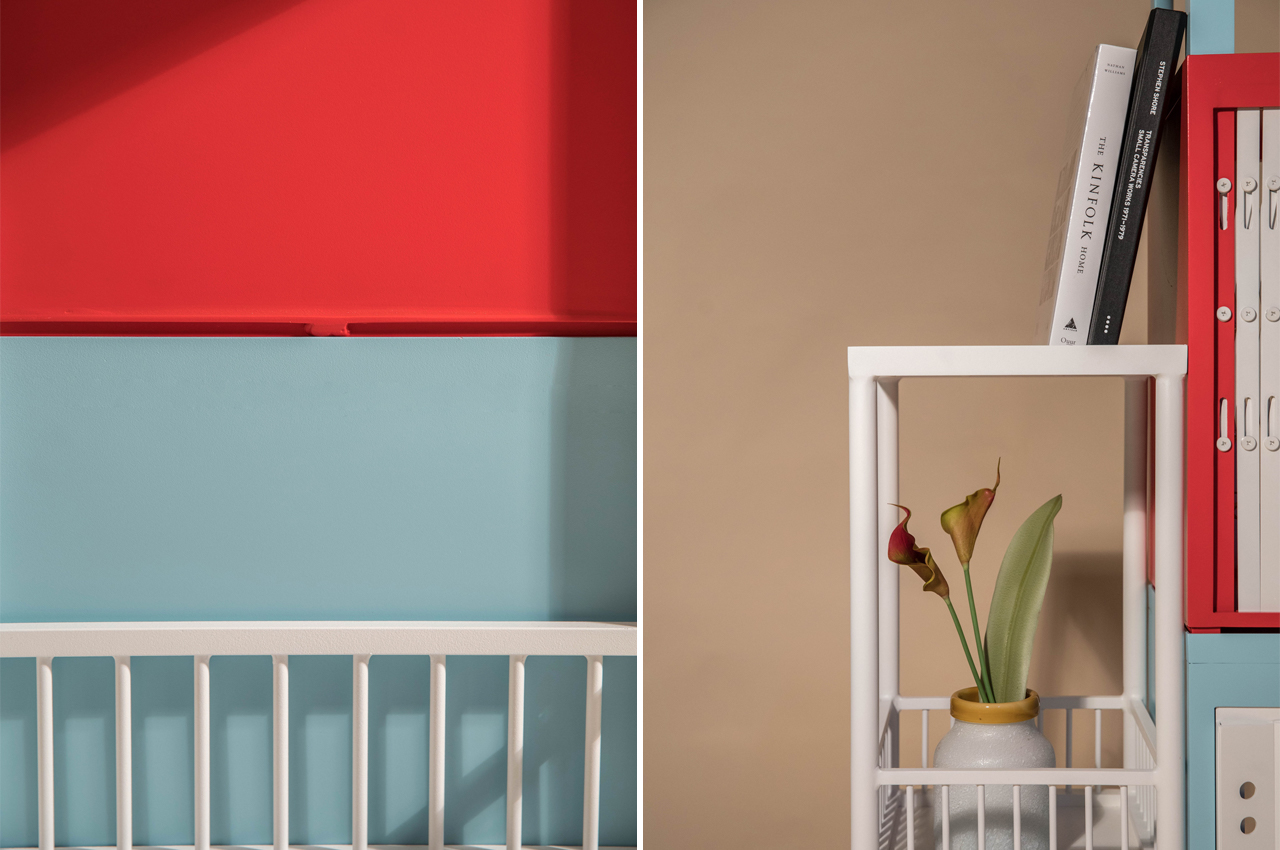
Tenement H’s color scheme reflects the vibrancy of Bangkok’s storefronts and city centers.


Each module comes with a different closing mechanism, ranging from scissor gates to accordion doors and shutters.
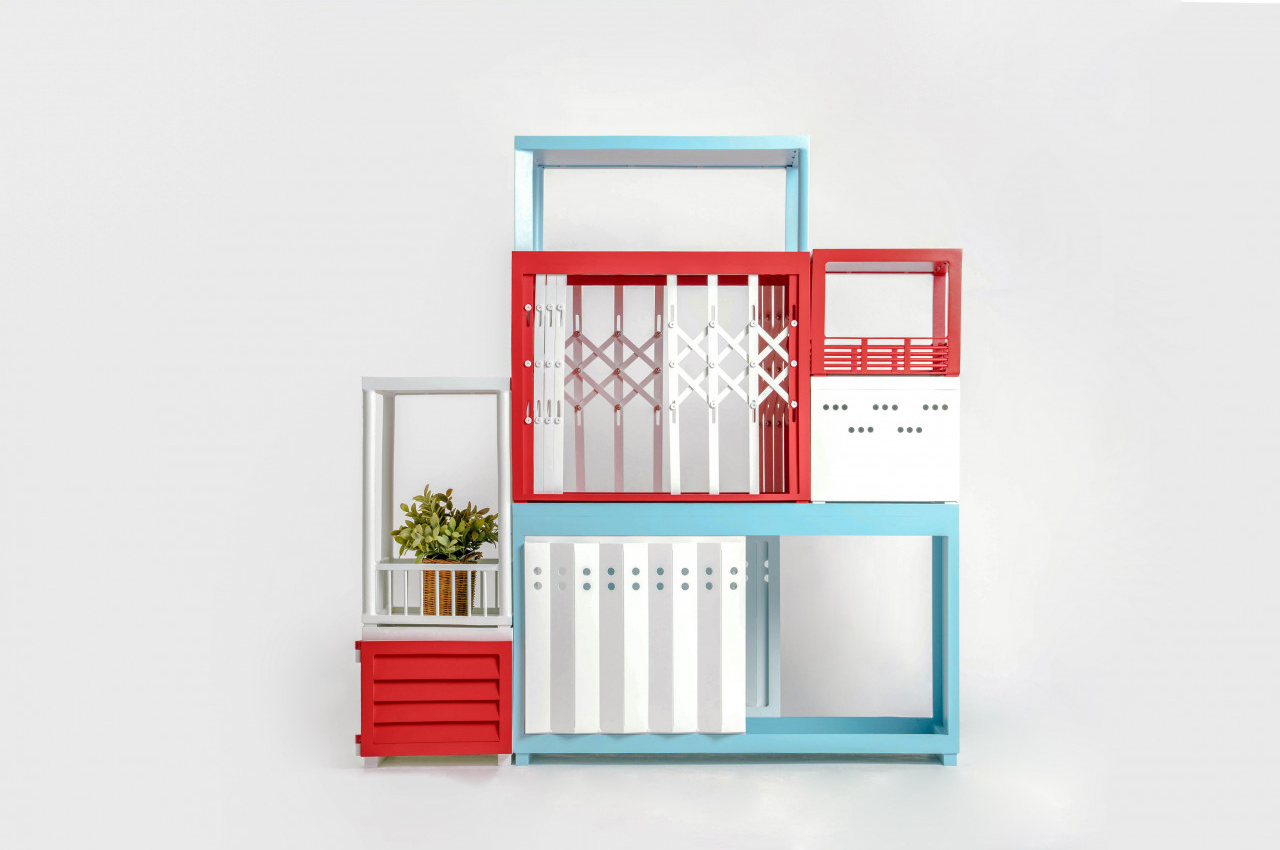
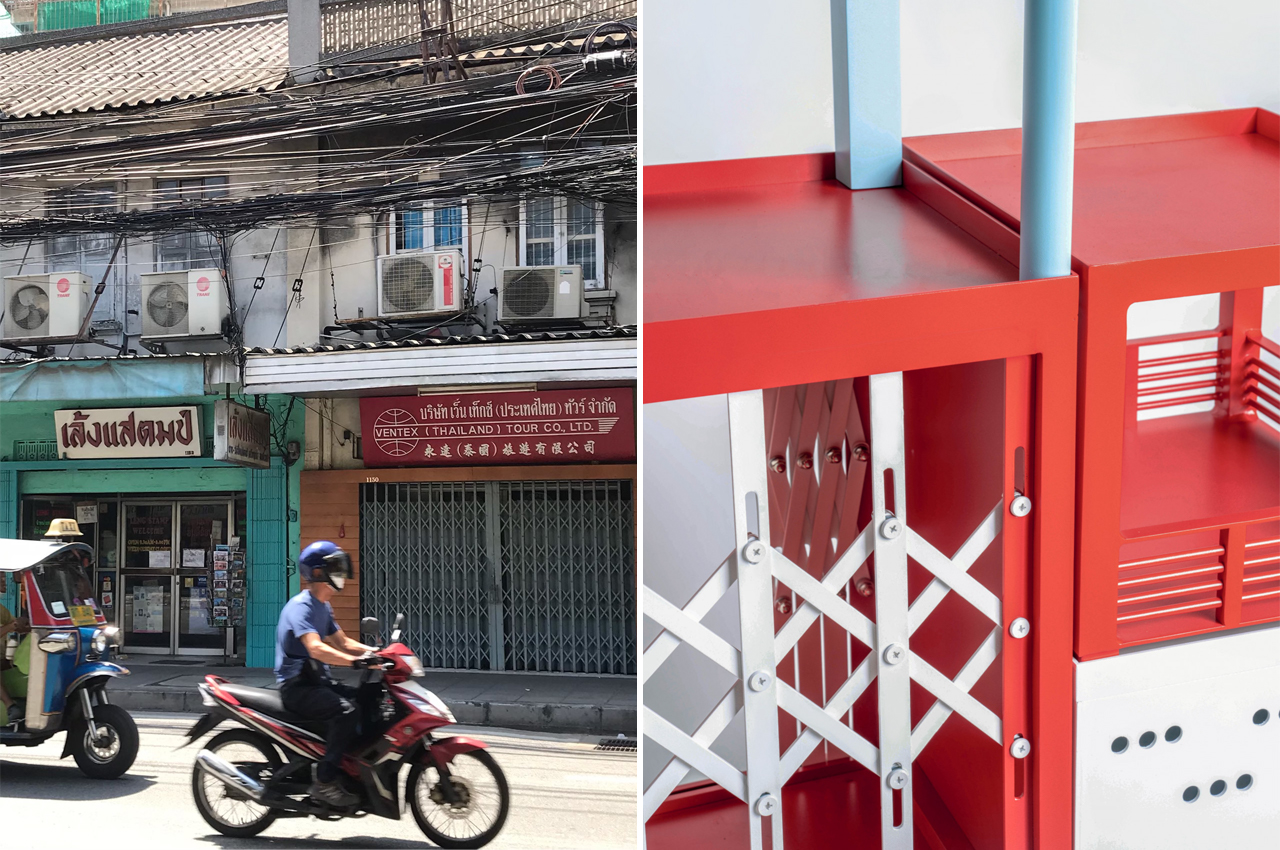
Scissor gates are a familiar sight for most storefronts and have a secure feel that makes storing items feel more secure.

