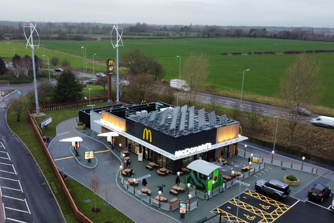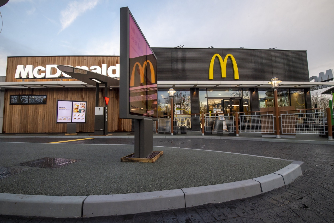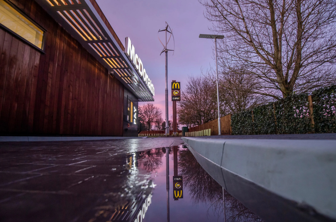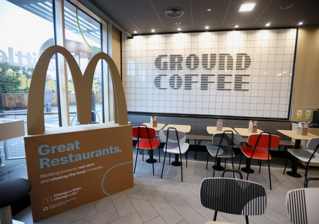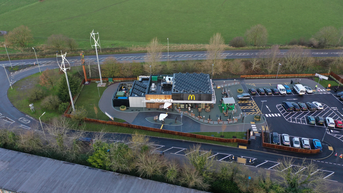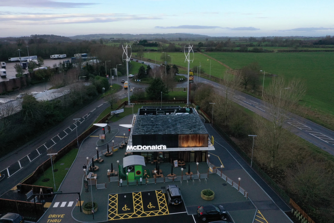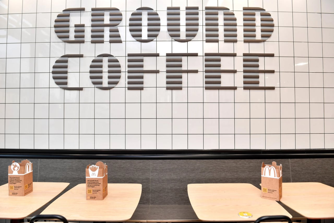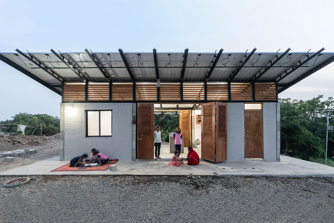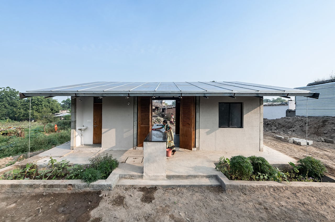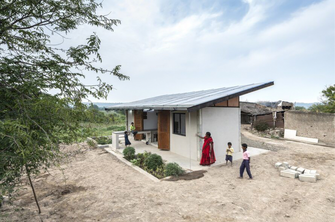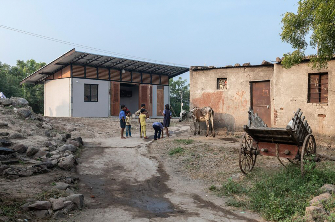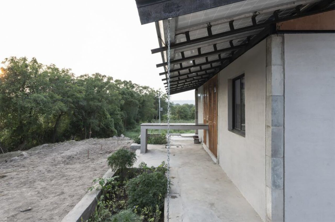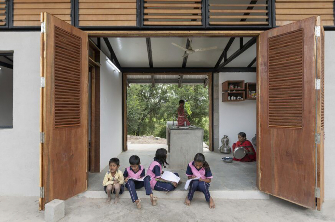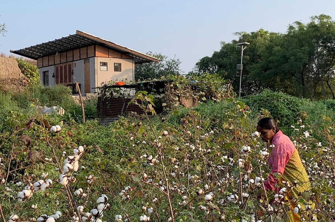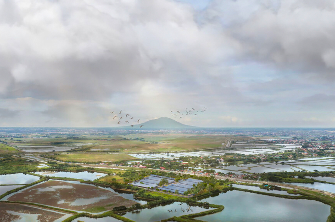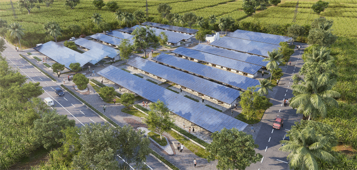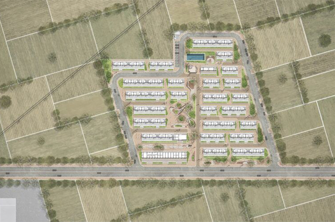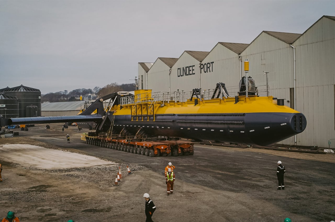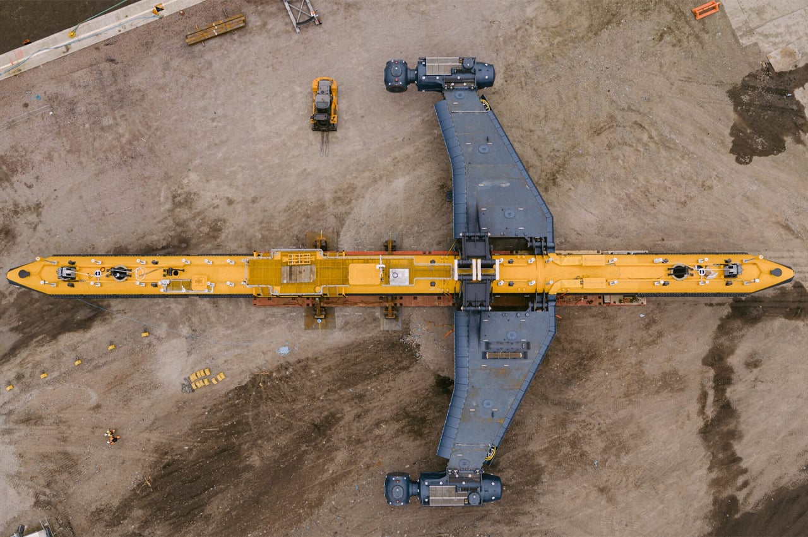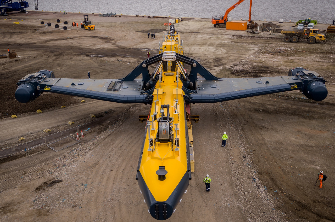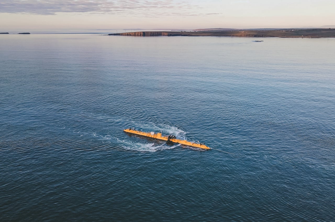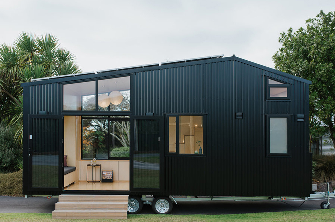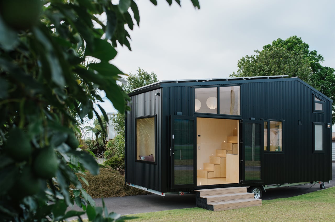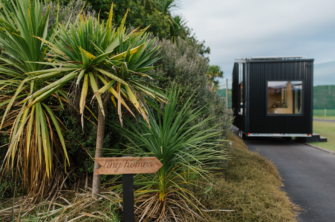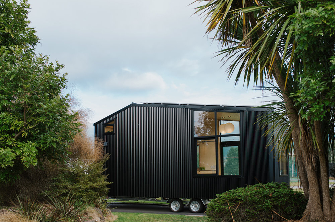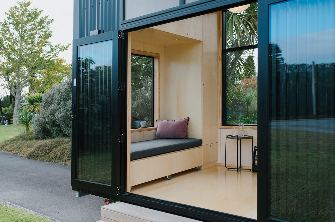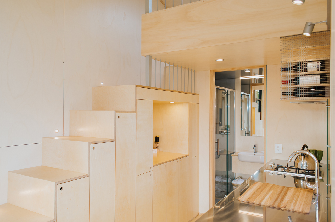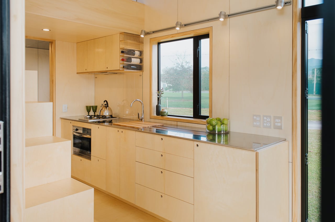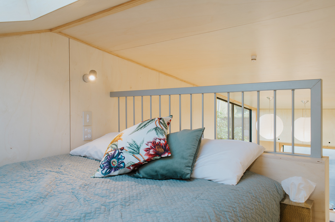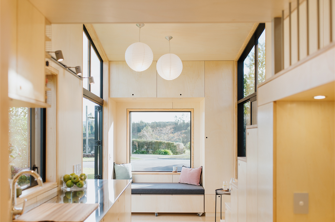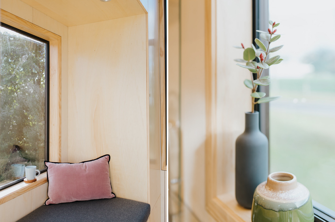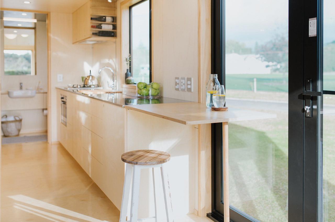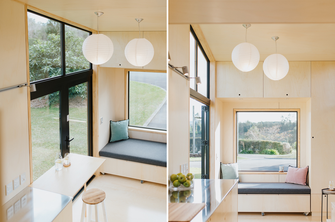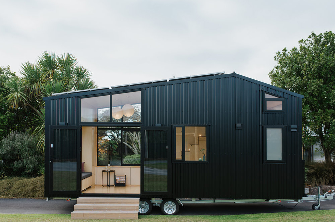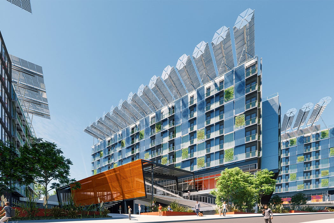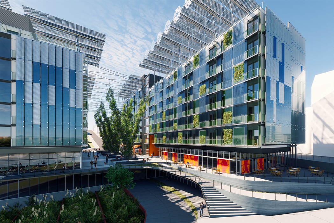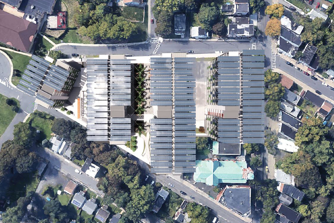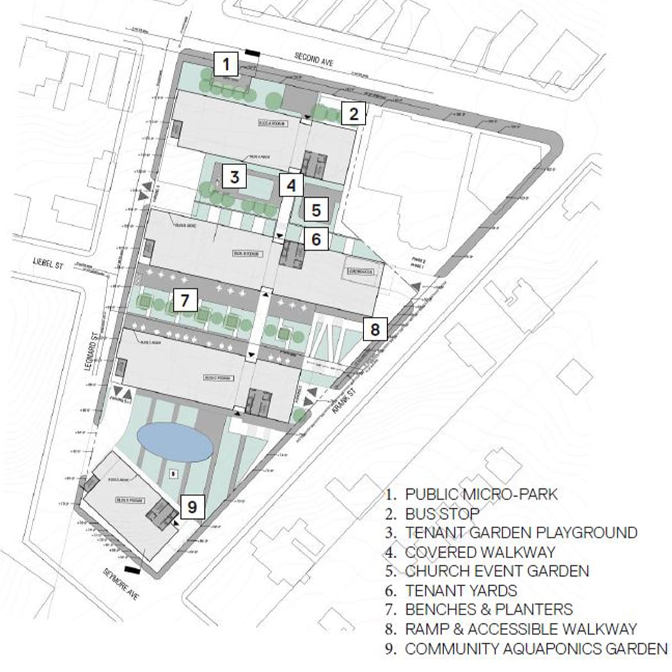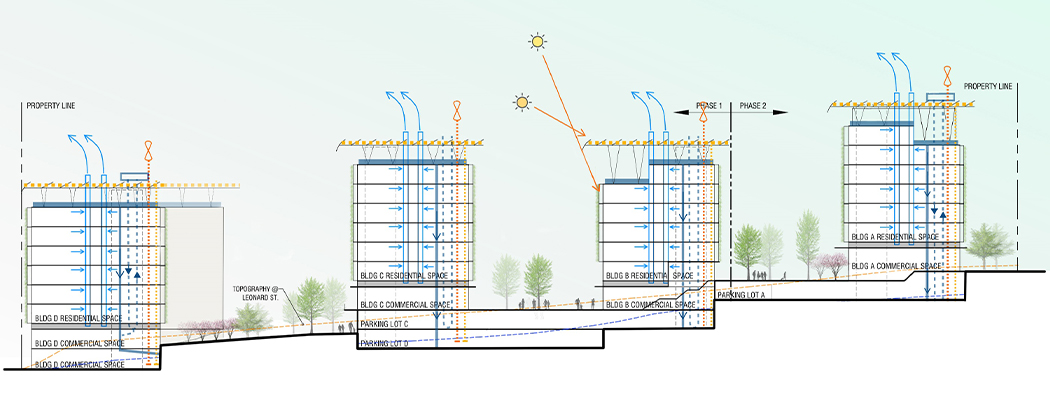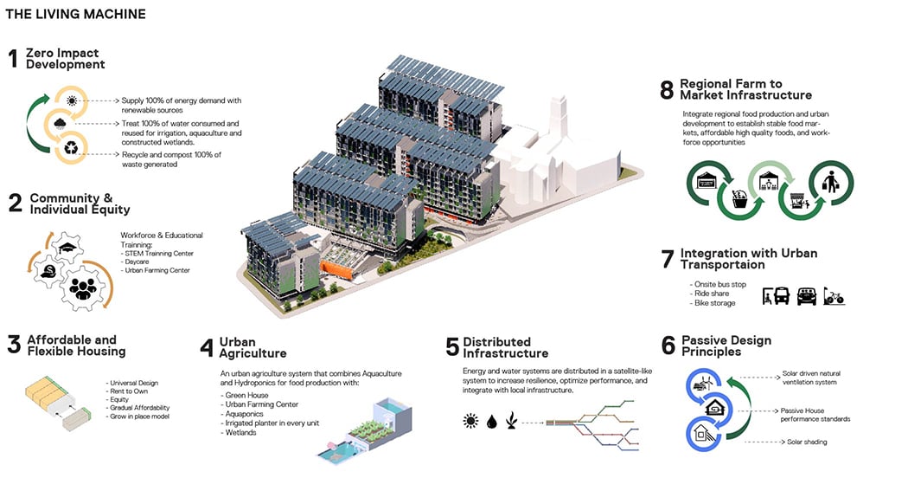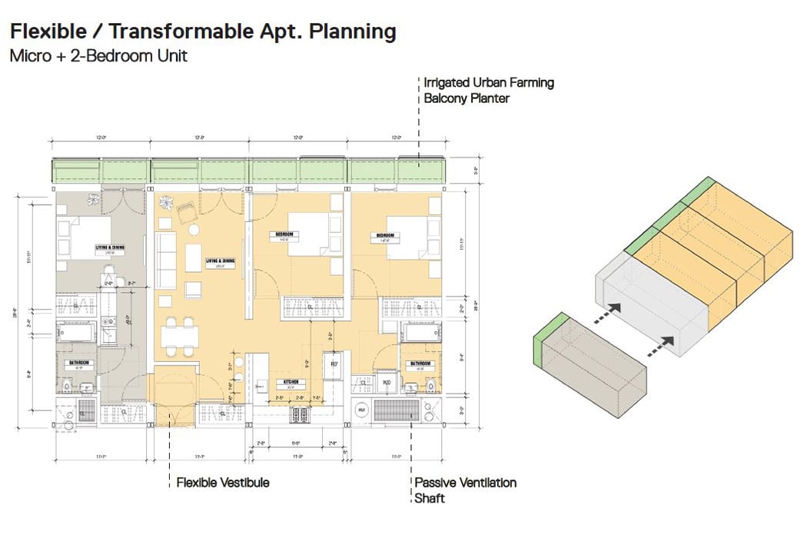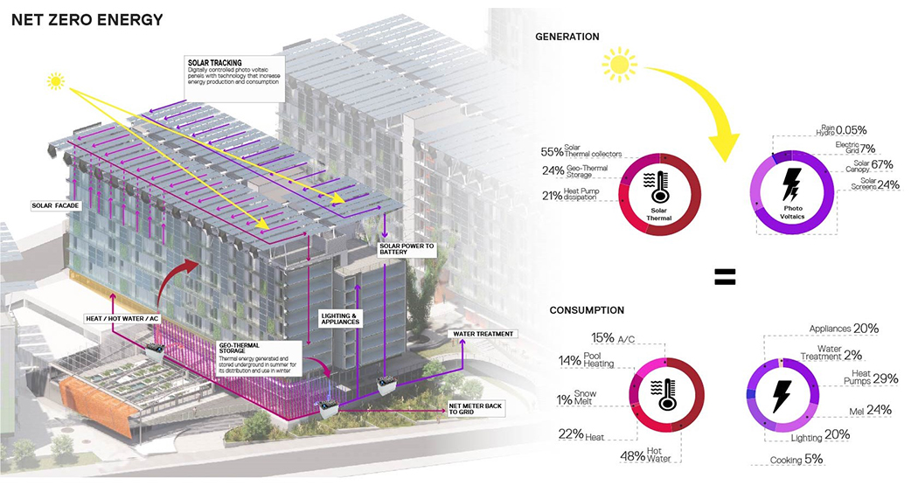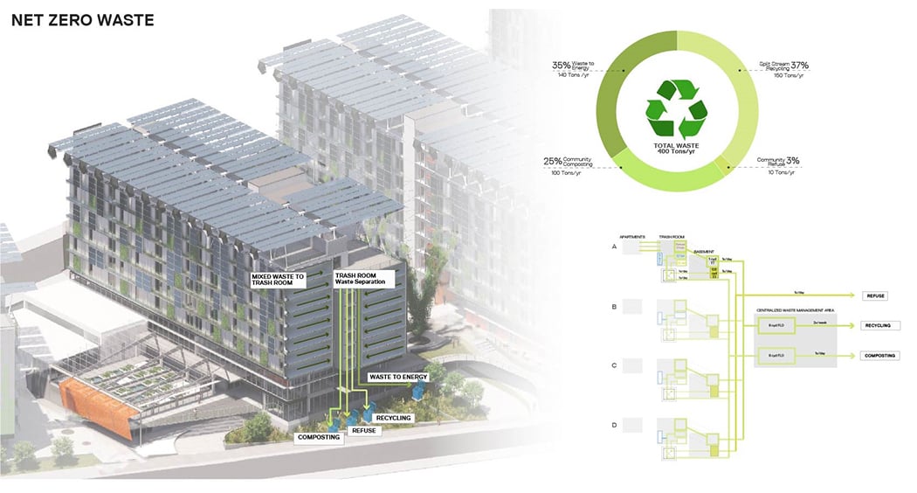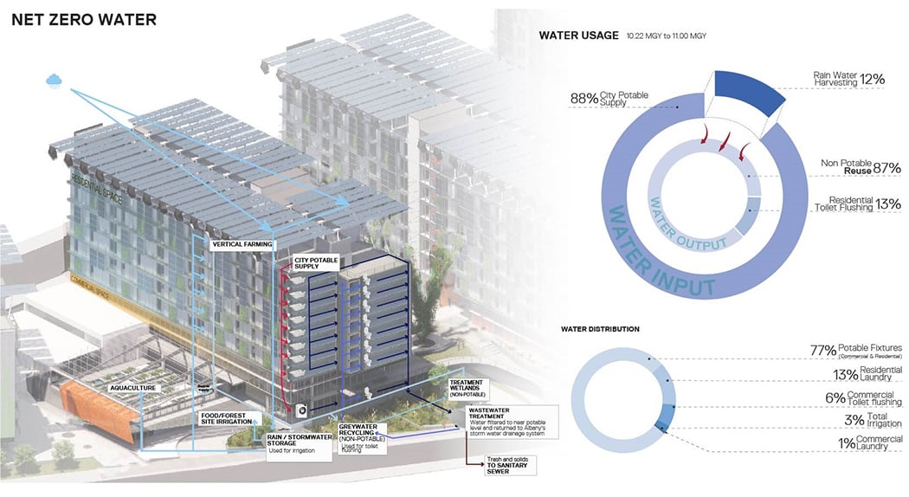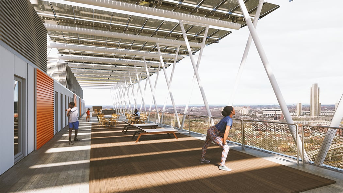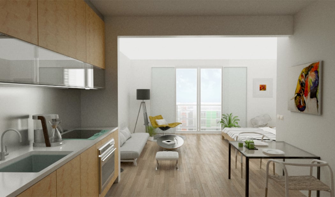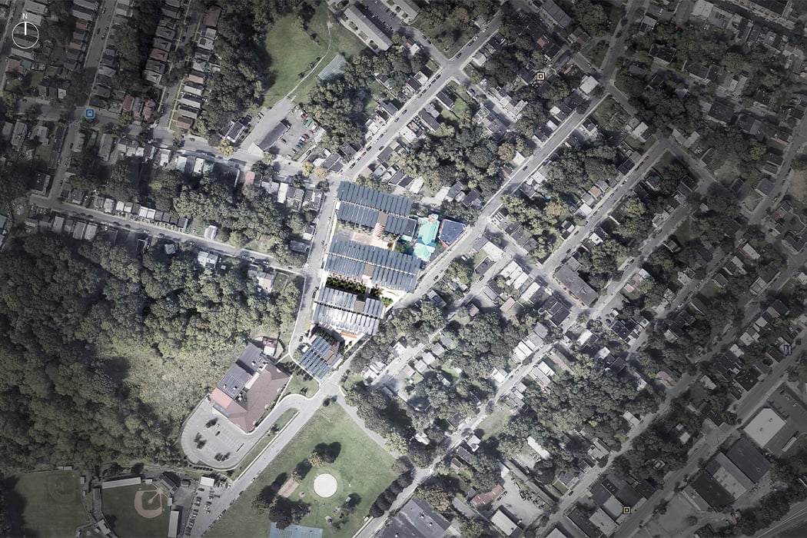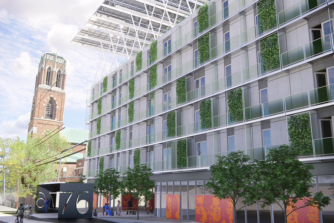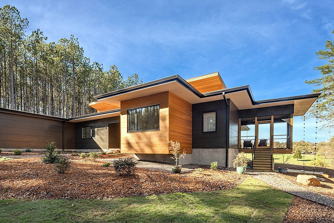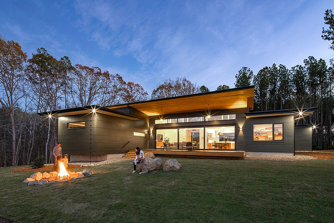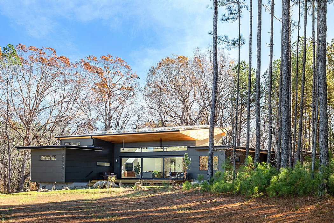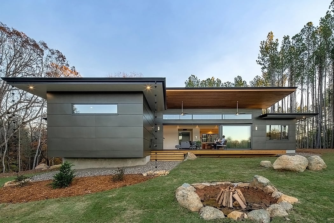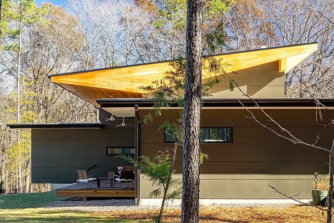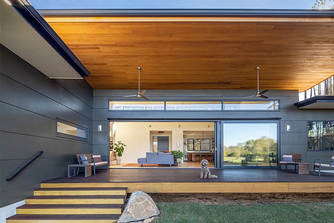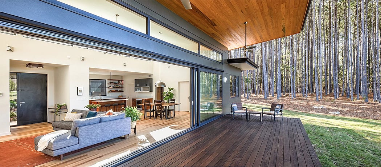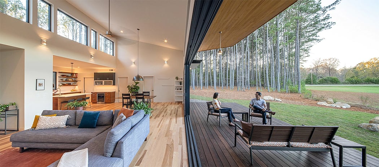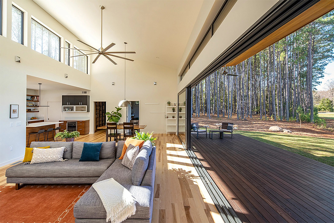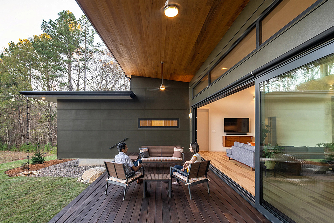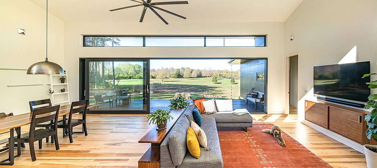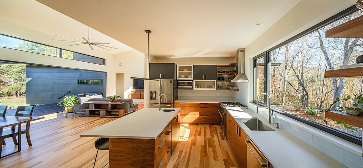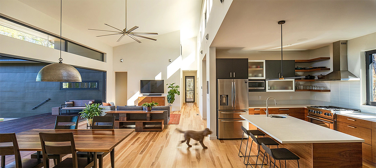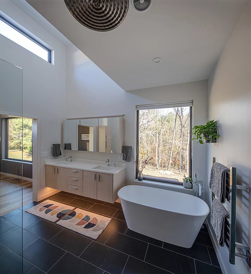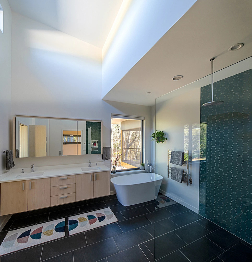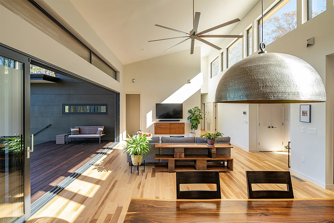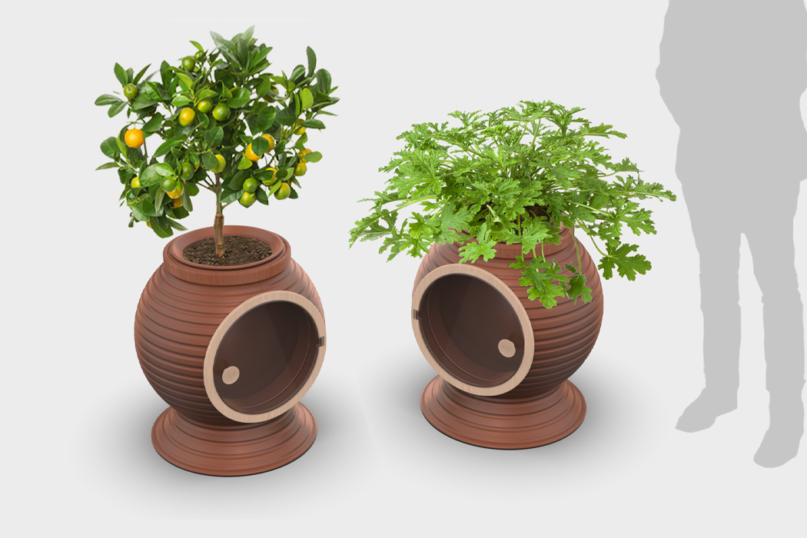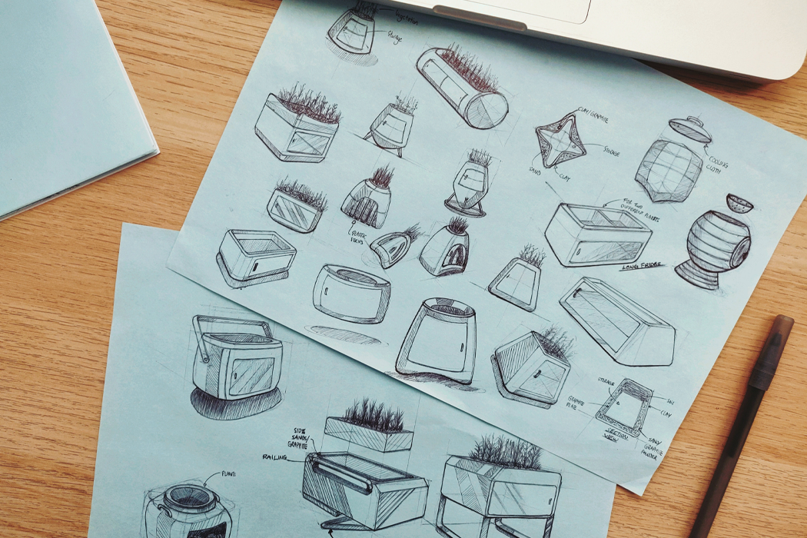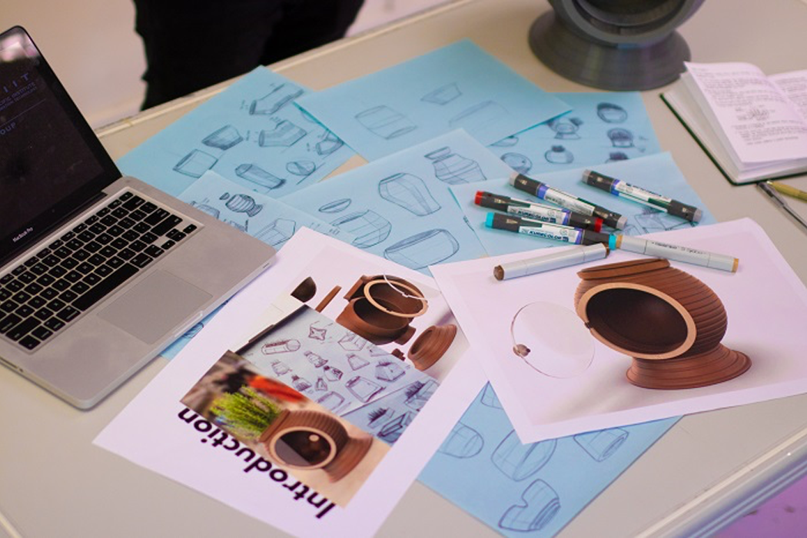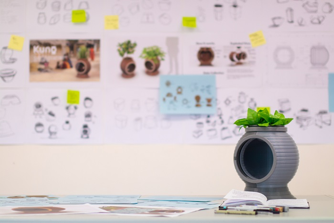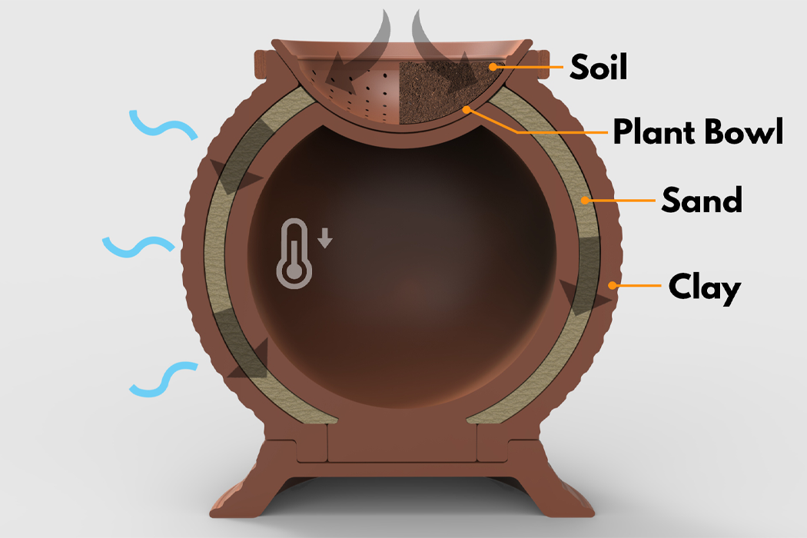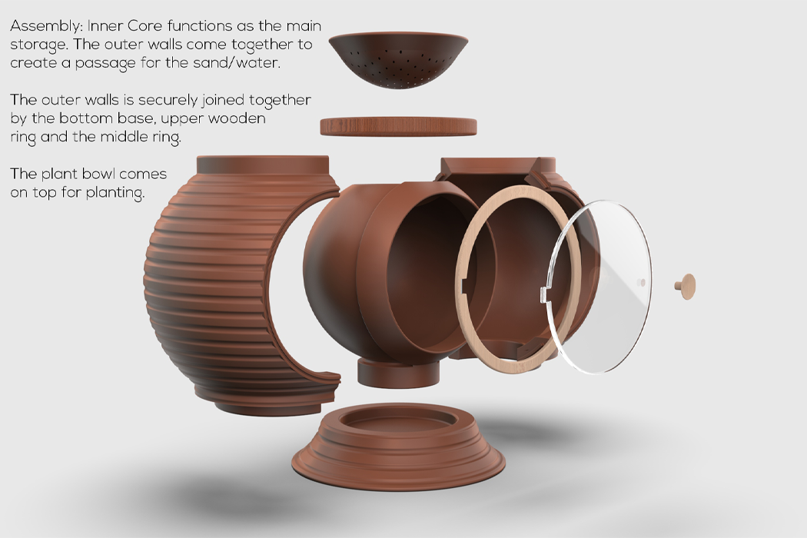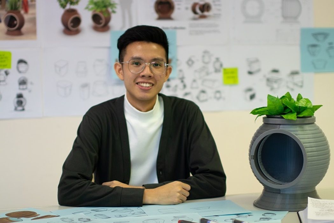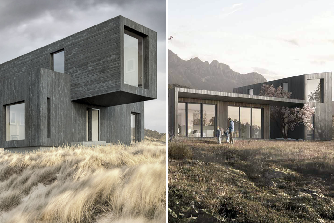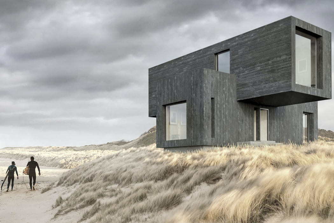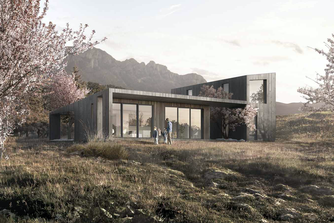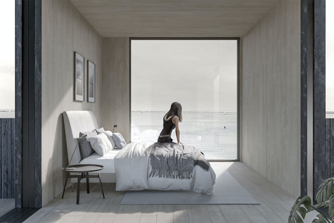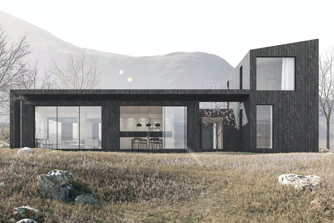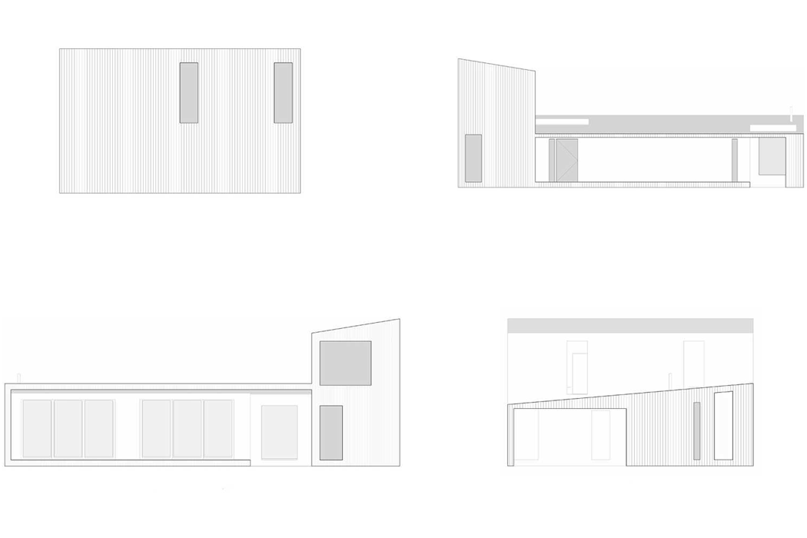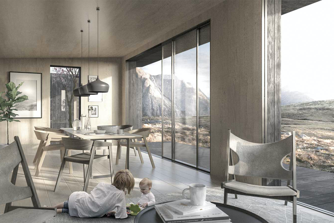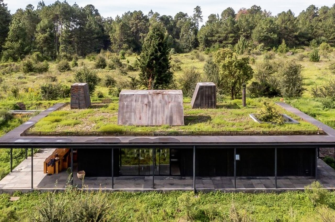
Even though I know I will probably never be able to live in one, I definitely like looking at homes that are located in the middle of nature. Of course, it still needs to have some kind of modern conveniences as a city girl like me still loves her creature comforts. But the idea of living in a luxurious but eco-friendly home near mountains and trees and rivers has a certain, romantic appeal, even if that will most likely remain just a dream.
Designers: Robert Hutchison Architecture & JSa (Javier Sanchez Arquitectos)


The Rain Harvest Home seems to meet all of the criteria I was mentioning above as it is located in a nature reserve in Valle Bravo, just two hours away from Mexico City. It’s actually more than just a house, although the house itself is already pretty amazing in itself. It also has an architect’s studio and a detached bathhouse just a few steps away from the main house. Even more eye-catching is the planted roof that seems to be hovering over the entire house.


This is a net-zero structure which means it balances the energy consumed by using renewable sources. It is basically designed to be extremely eco-friendly and its particular location is so the house ensemble can work in harmony with the nature surrounding it. It has a solar PV array as well as an on-site water treatment and storage system. So basically you can live there “off-grid” without actual electricity and running water. This is pretty important as the region and country it is located in consider electricity and water as precious commodities.


The house is designed as a pavilion with a majestic view of the Volcan Toluca Mountain and is placed on top of a raised concrete plinth which includes recent volcanic stone in its materials. On top of the house is its own green roof with steel columns. Of course, you’re already surrounded by greenery but having one on your roof gives more meaning to a greenhouse. From the point of view of a drone or on Google Earth, it looks like the house is just part of the nature reserve.



The stand-alone bathhouse is circular shaped and lets you enjoy various activities like hot bath, sauna, steam shower, and washroom. At the center is a cold plunge pool and looking up, you’ll see the skies directly. There is also an architect’s studio with its own skyspace and a large window that faces the Volcan Toluca Mountain in the North. That is probably enough inspiration for anyone to create their own masterpieces in that space.



The post Equipped with a green roof, picturesque studio, and sustainable bathhouse, this net-zero home fulfills our home goals first appeared on Yanko Design.
