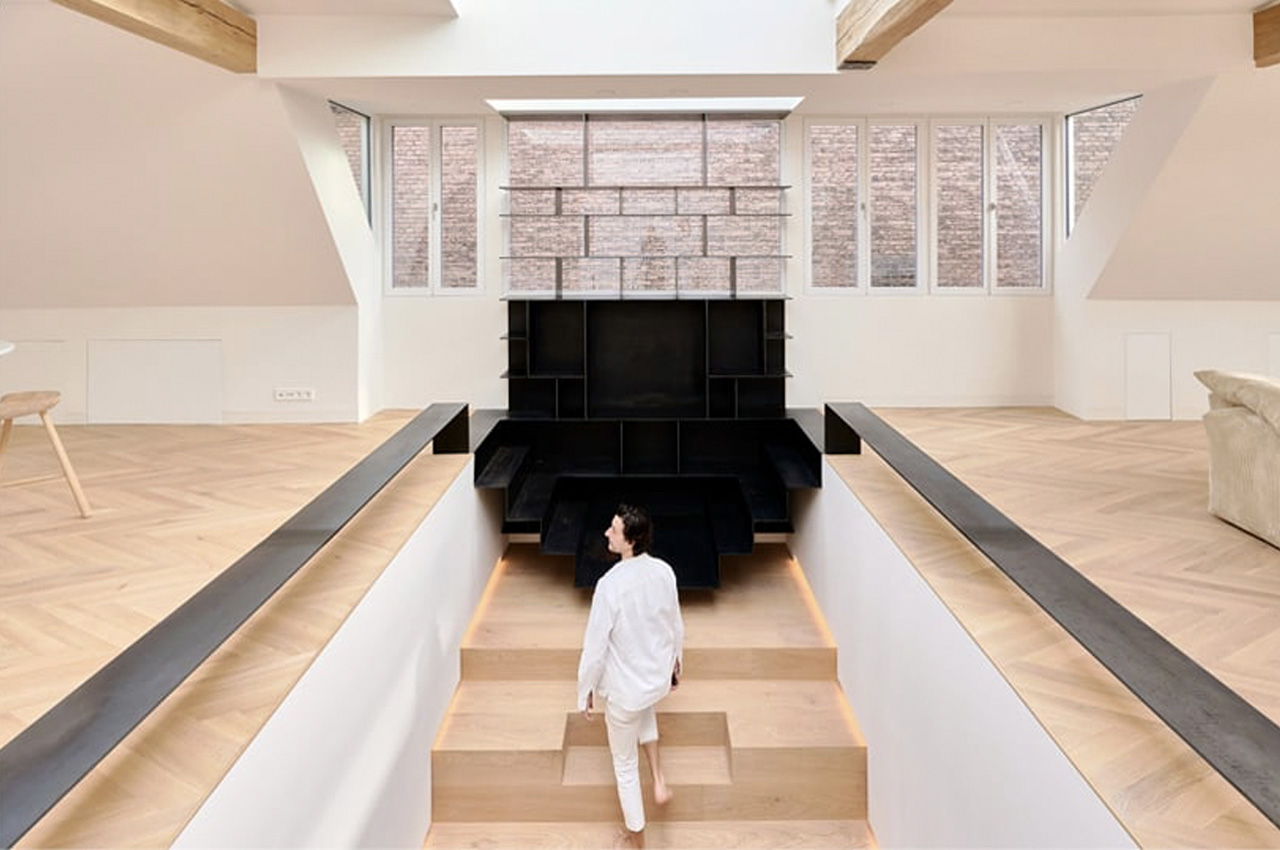
Designed by international architectural studio zU- studio, this beautiful penthouse located in one of Amsterdam’s most popular streets, Vondelstraat, is called the Nº1 private residence. The contemporary-style penthouse delicately respects the unique spatial perception of the site and provides a range of sequences and visual relations. The interior was arranged and designed in such a manner as to complement the spatial perception of the home to the max.
Designer: zU-studio
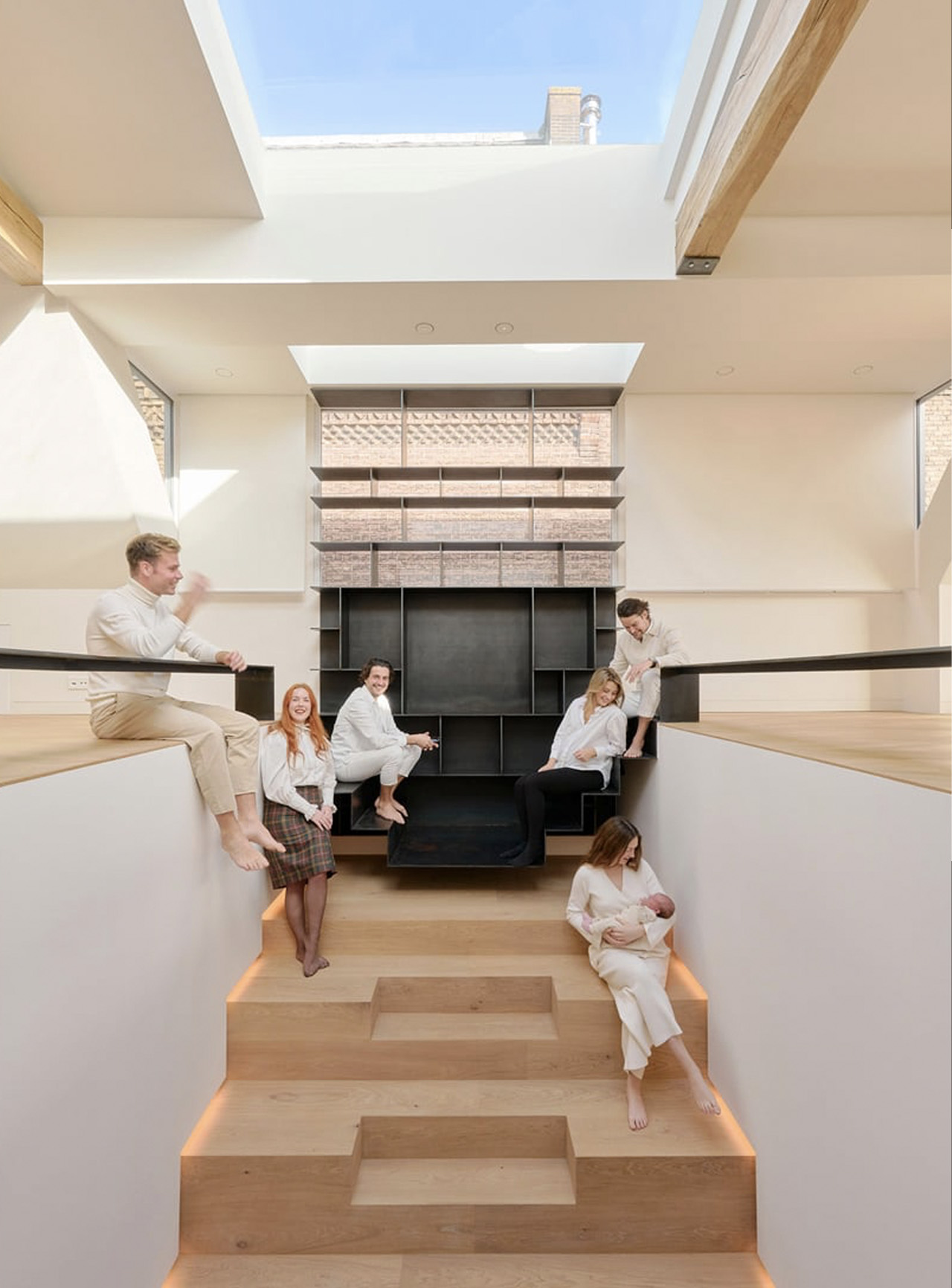
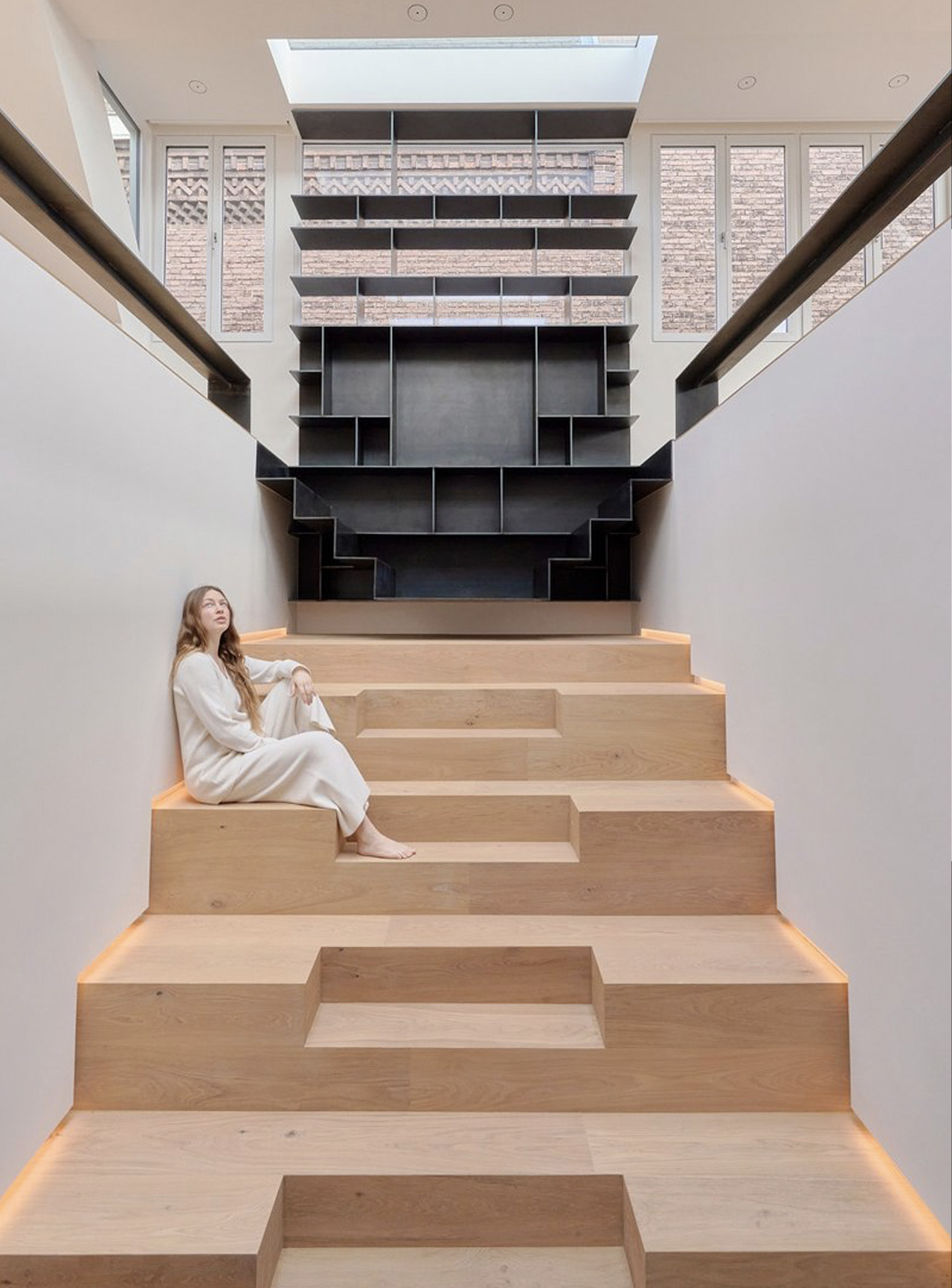
Warm yet bold materials were used to construct several of the custom fittings in the home, such as the central amphitheater was constructed using wood, while the bookshelf-staircase and the bench-inspired seating were made using steel. These structural elements were added to the space, to define it more precisely, and serve individual as well as collective functions. The central amphitheater is the focal point of the penthouse, and it is shadowed by a large skylight on the top. The skylight allows for light to generously stream into the home, while also connecting the various levels and zones of the home, and maintaining visual consistency and continuity.
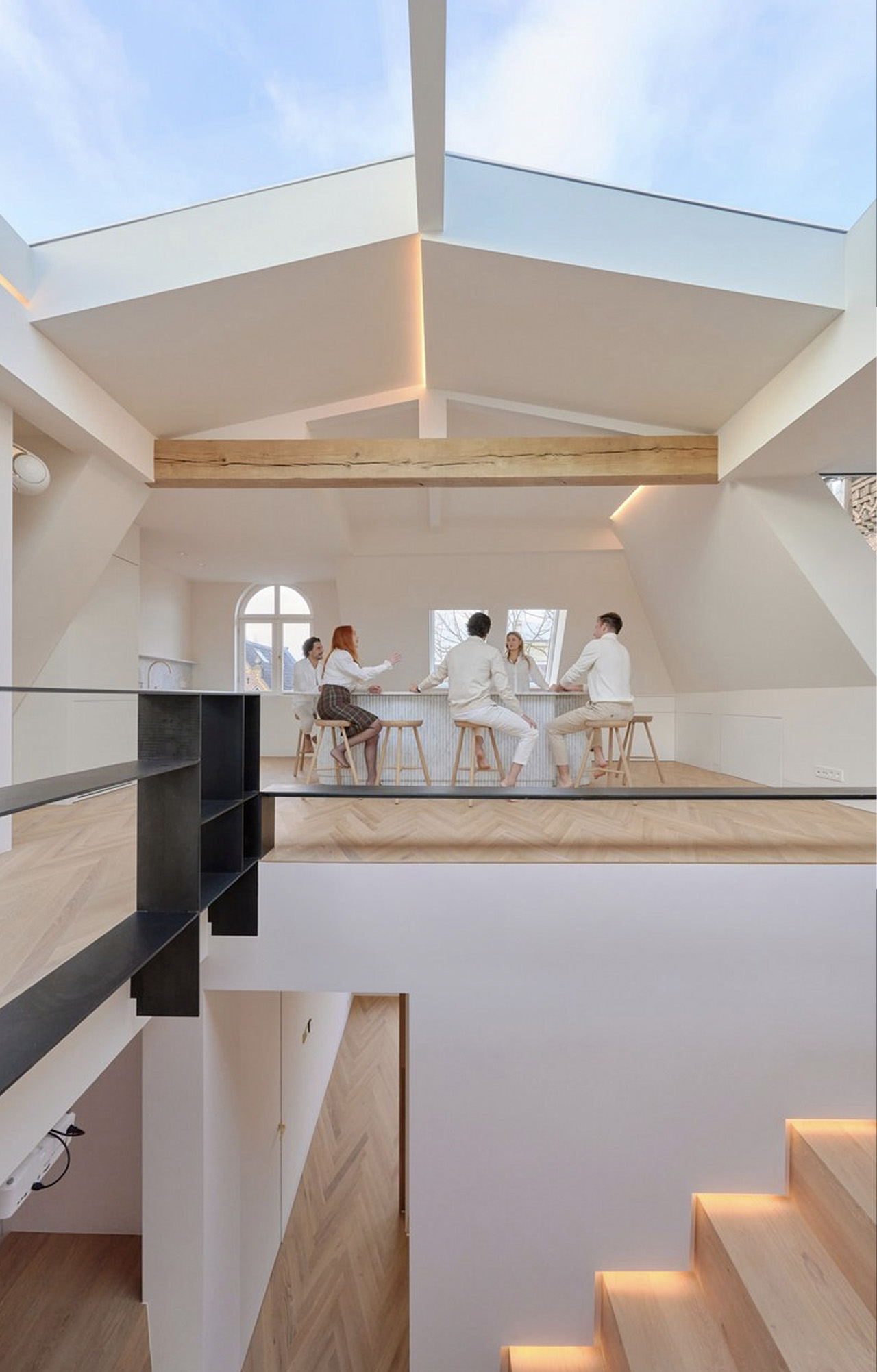
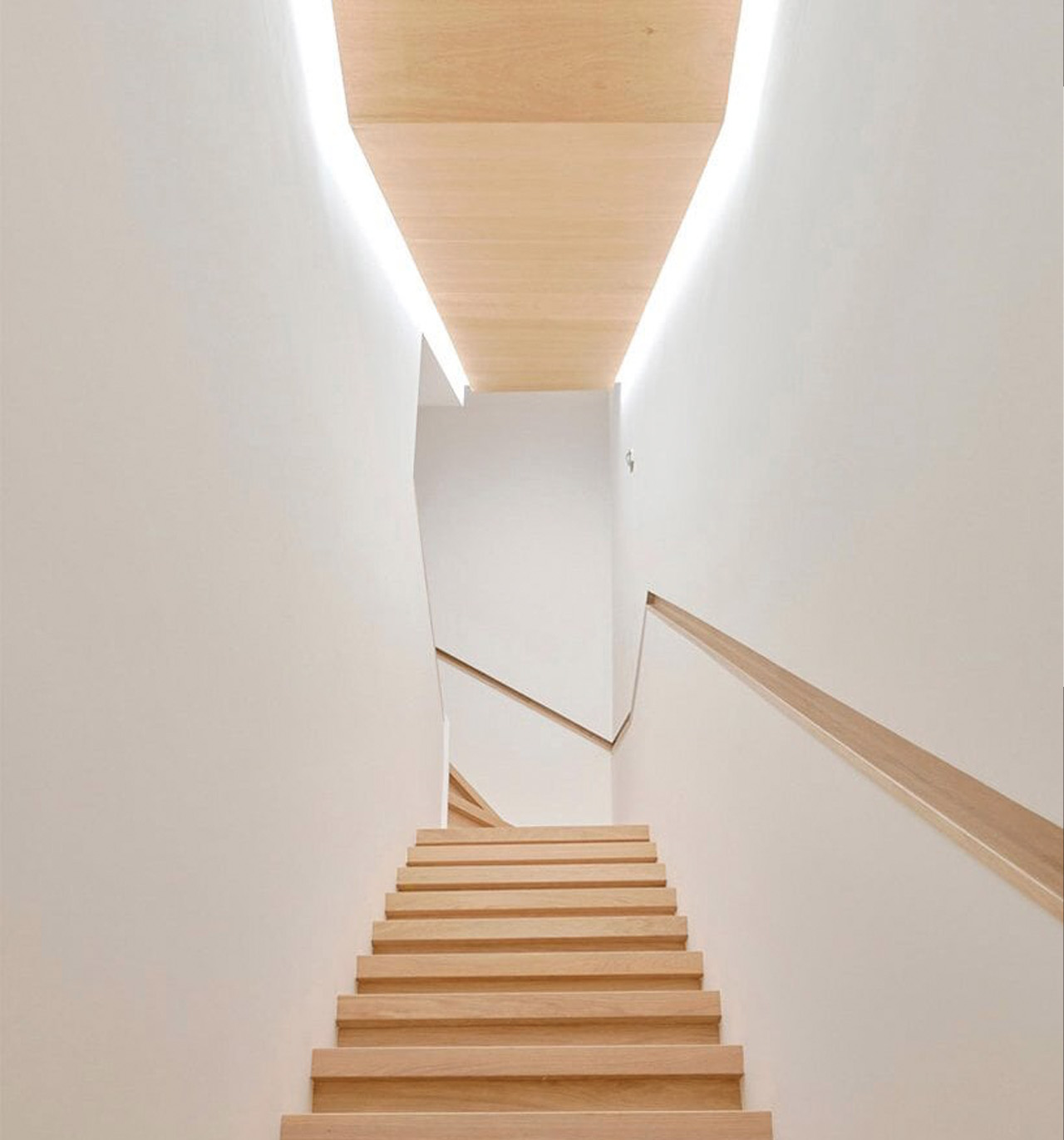
An interesting fact about the home is, that all the furniture is specially custom-made and fitted. This allows all the furniture to be accurately fitted into the space, not only organizing it but giving it a streamlined appearance. The amphitheater spans across the two floors of the home, in the form of a wooden staircase, while two steel platforms twist around it, continuing to form the bookcase that is placed at the top of the steps. The conjunction of the amphitheater and the skylight forms an open visual passage, that runs through the entire interior, giving it a distinguished volume.
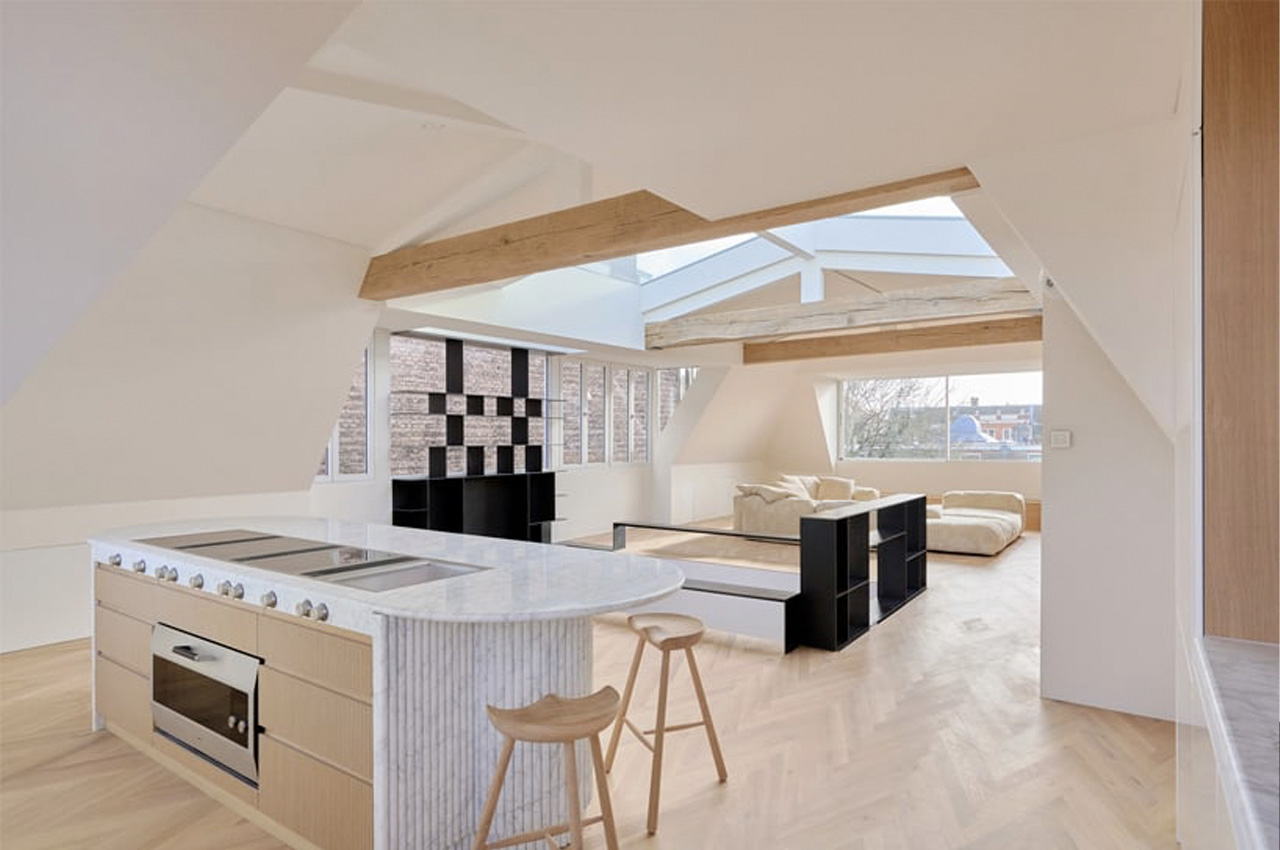
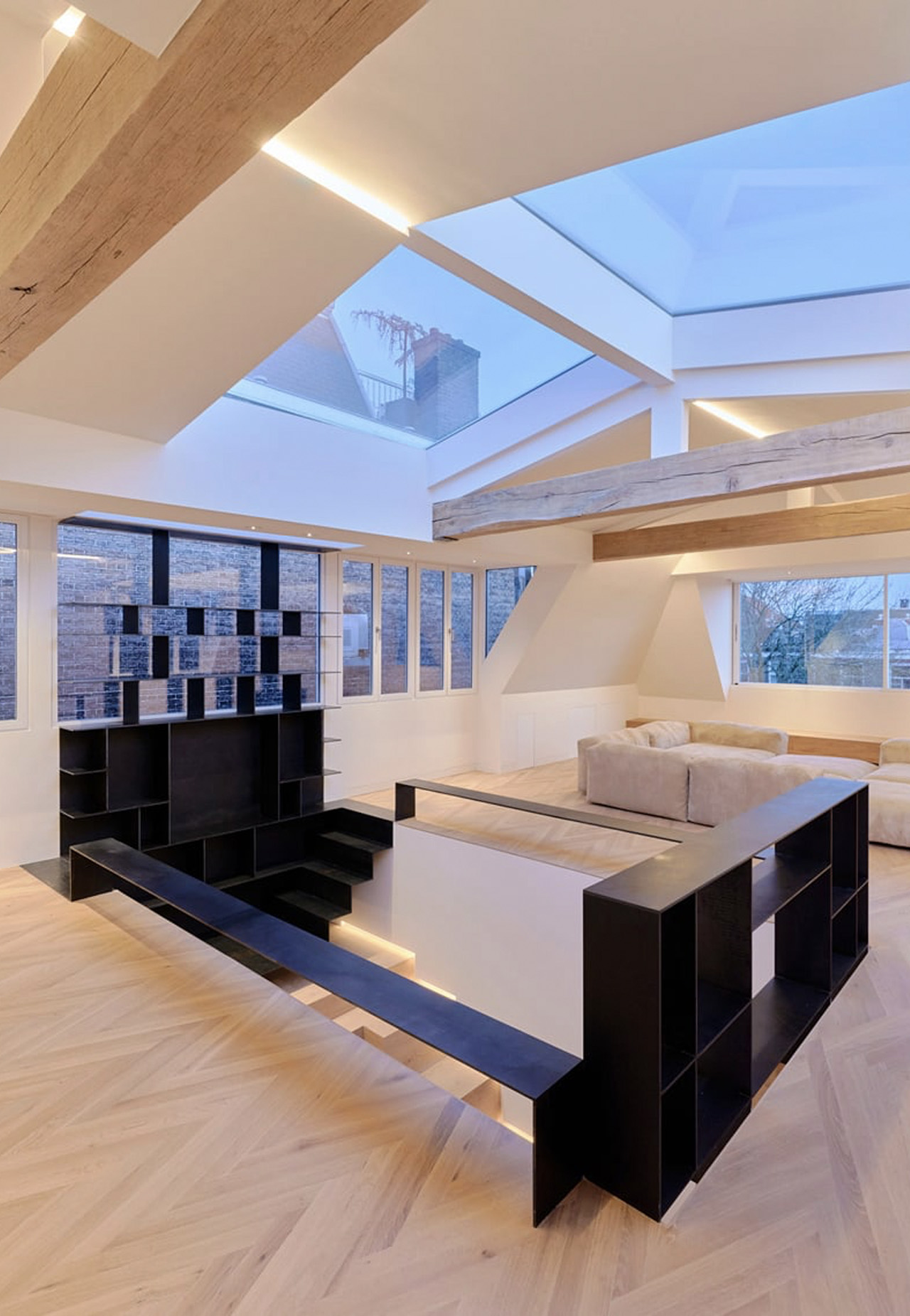
Since the staircase artfully joins the two levels, this creates a transitional space that can be used as a screening projection stand, a workspace, or a reading section. The upper level includes all the common areas. A modular sofa, fireplace, wooden bench, and a panoramic window mark the entirety of the upper level. The lower floor houses three rooms, as well as a master bedroom, and a bathroom defined with marble and wood. The ceiling is a subtle off-white and it holds three solid wood beams that structurally support the roof.
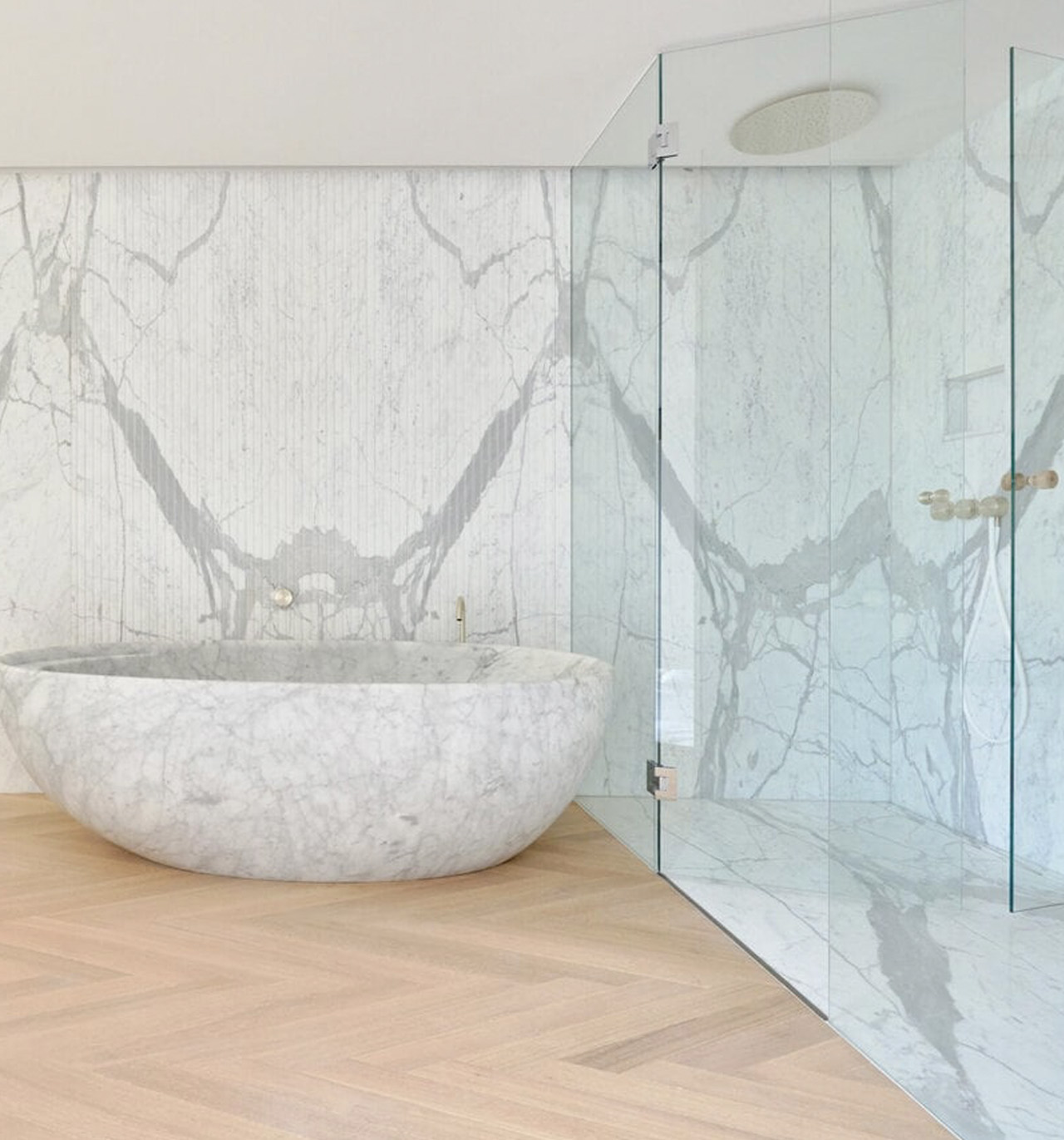
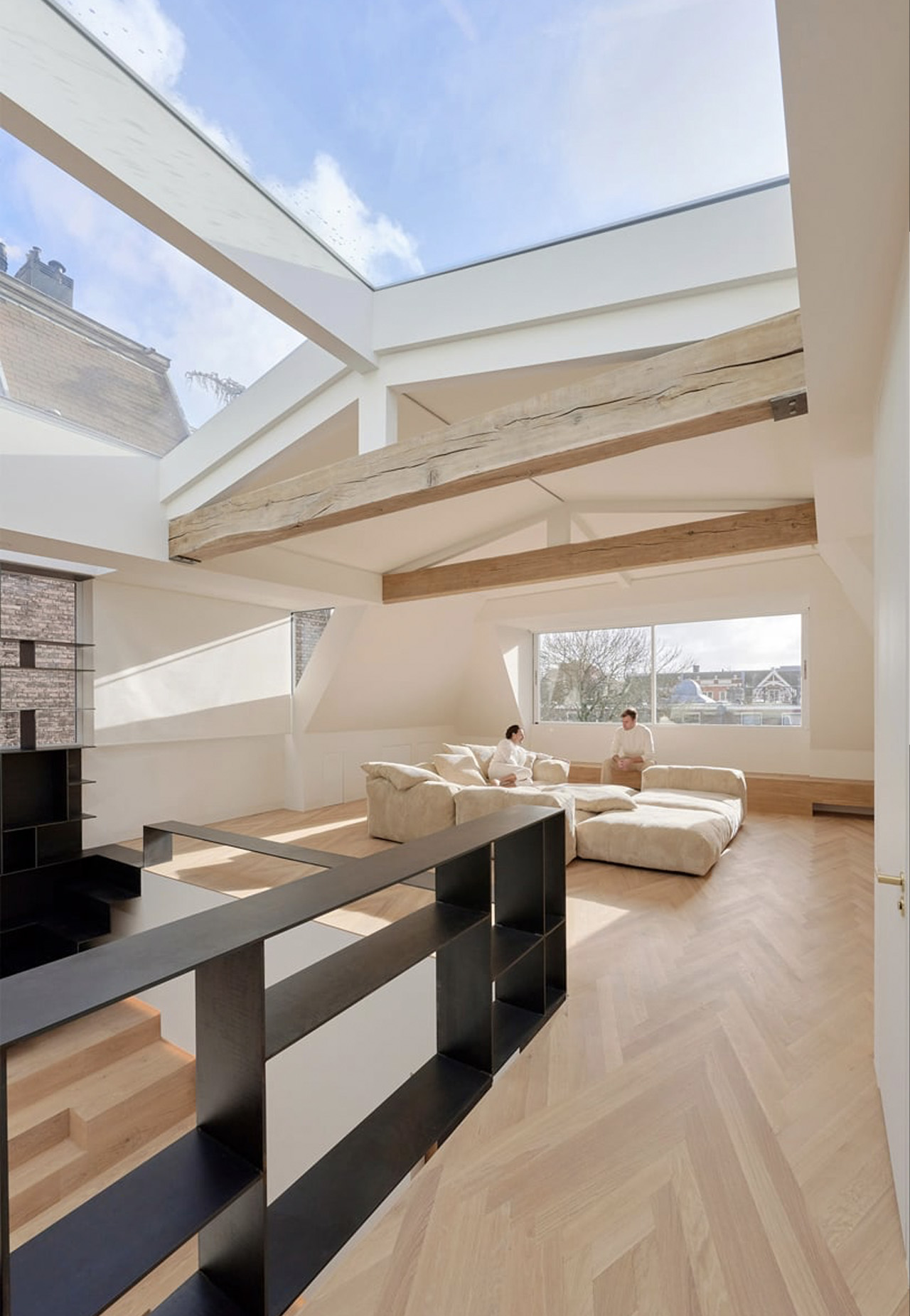
The post This contemporary penthouse in Amsterdam holds a central geometric amphitheater & a steel bookshelf-staircase first appeared on Yanko Design.