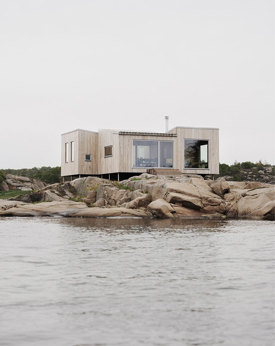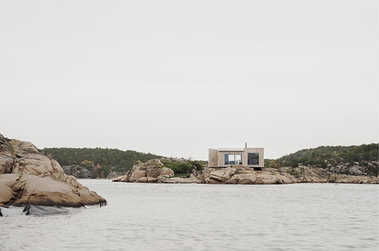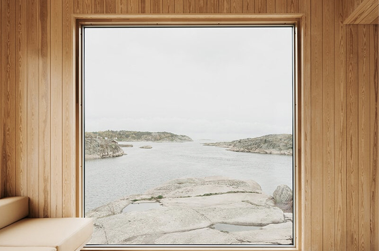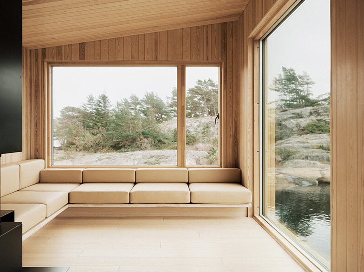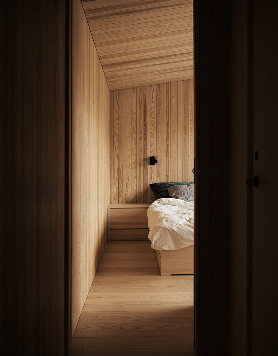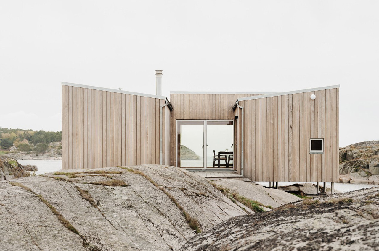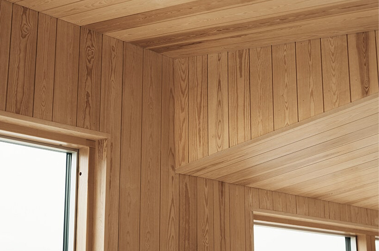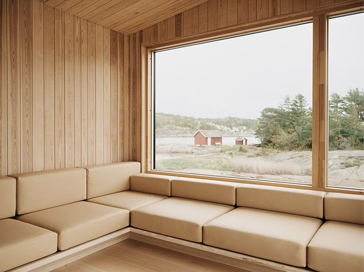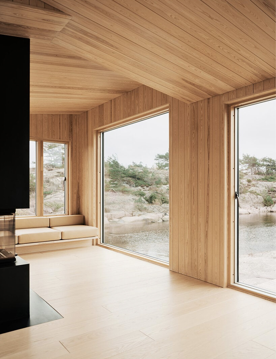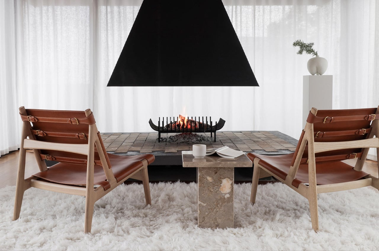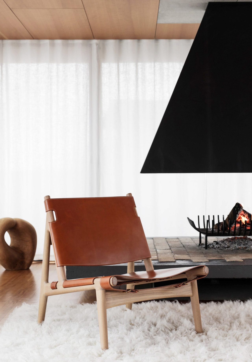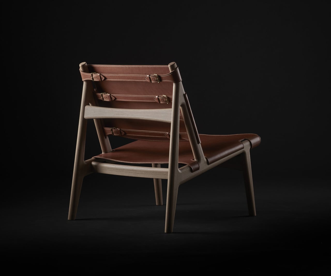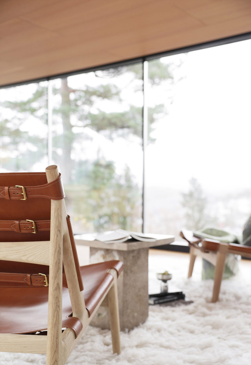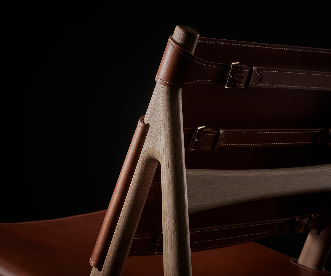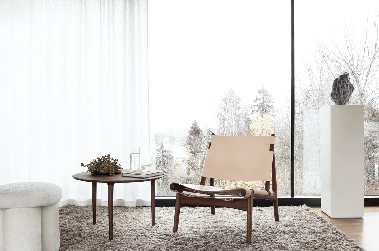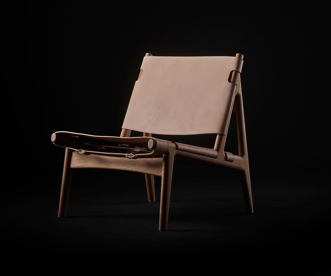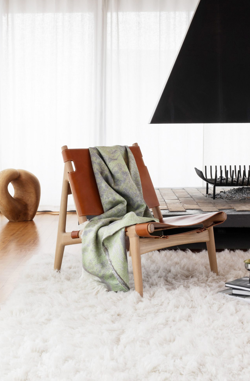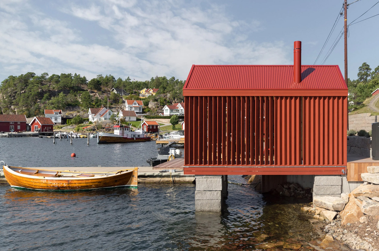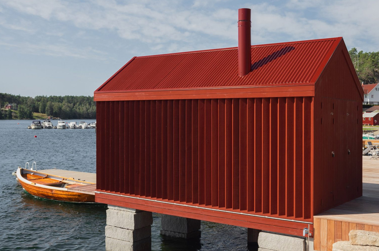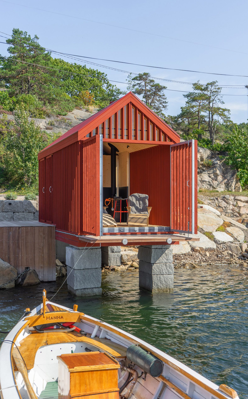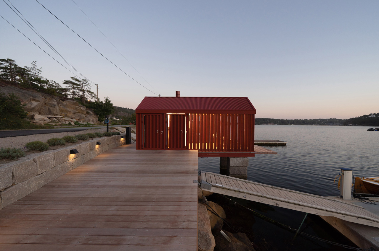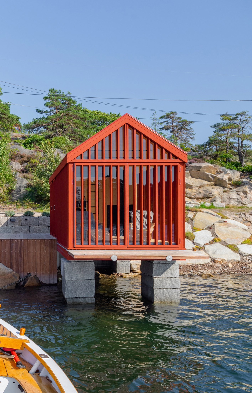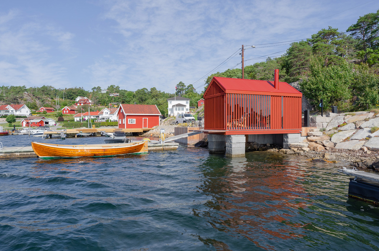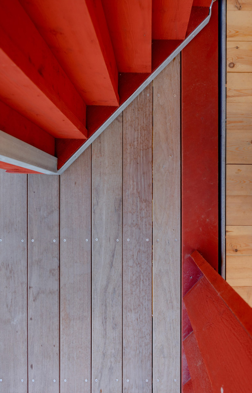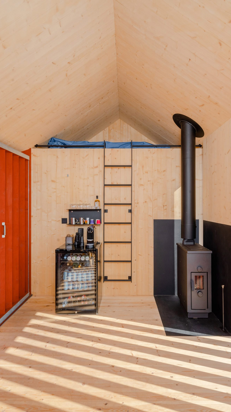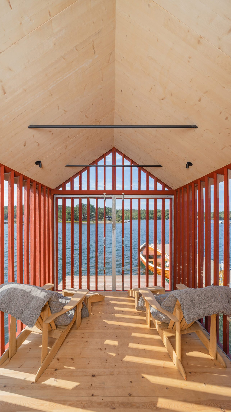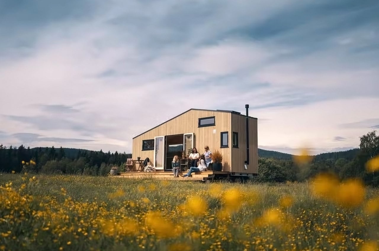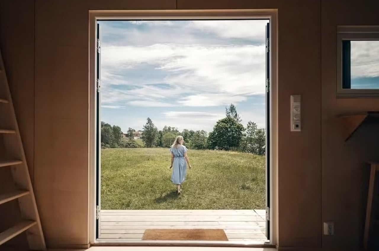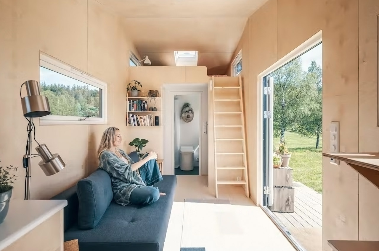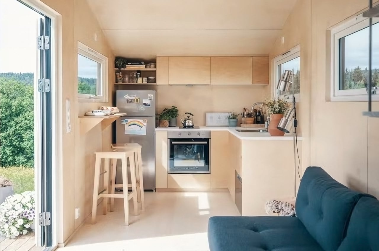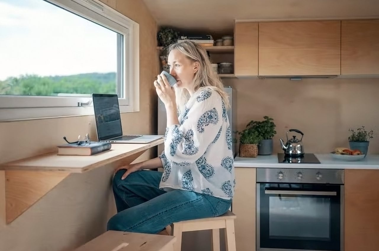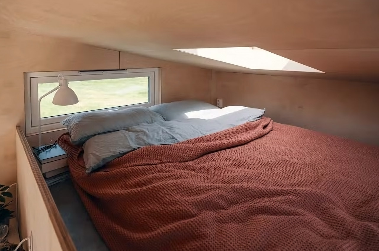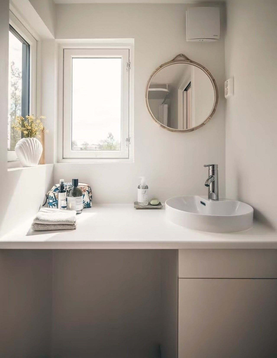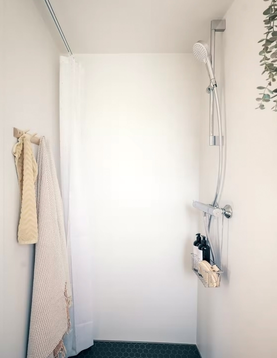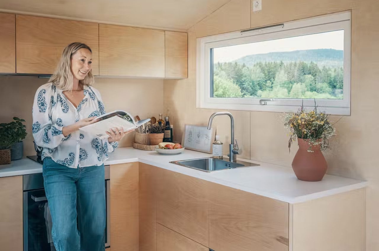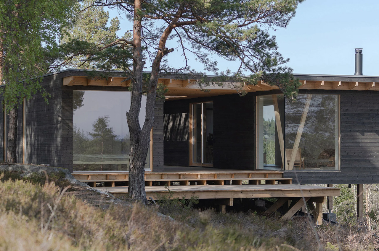
I’m always a fan of beautiful holiday homes that let you soak up the sun, and take a break from your urban worries. And, a cozy holiday home that seems perfect for a nature escape is the I/O cabin by studio Erling Berg. This holiday home has access to picturesque views of the ocean in Risør, on Norway’s southern coast. It is clad in locally sourced spruce and is elevated off the ground using wooden pillars.
Designer: Erling Berg
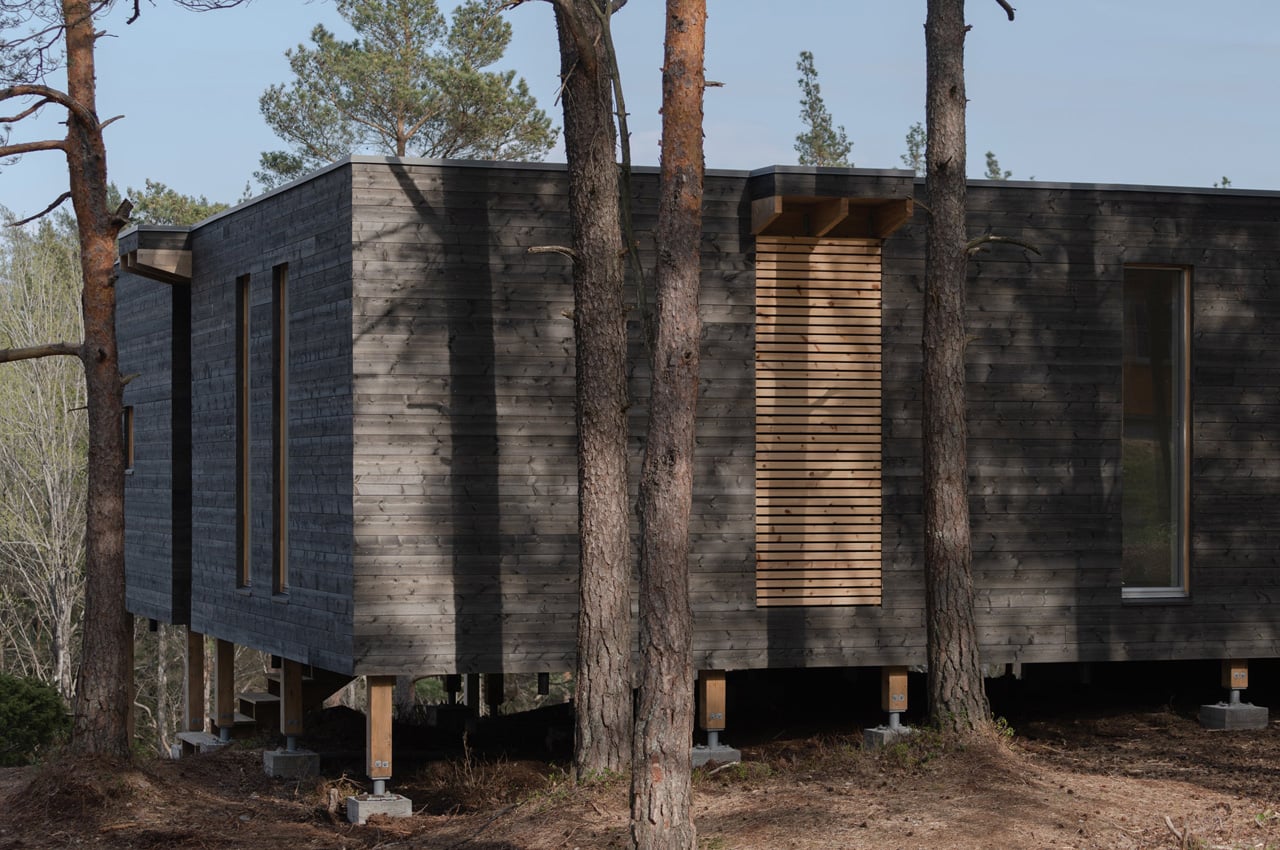
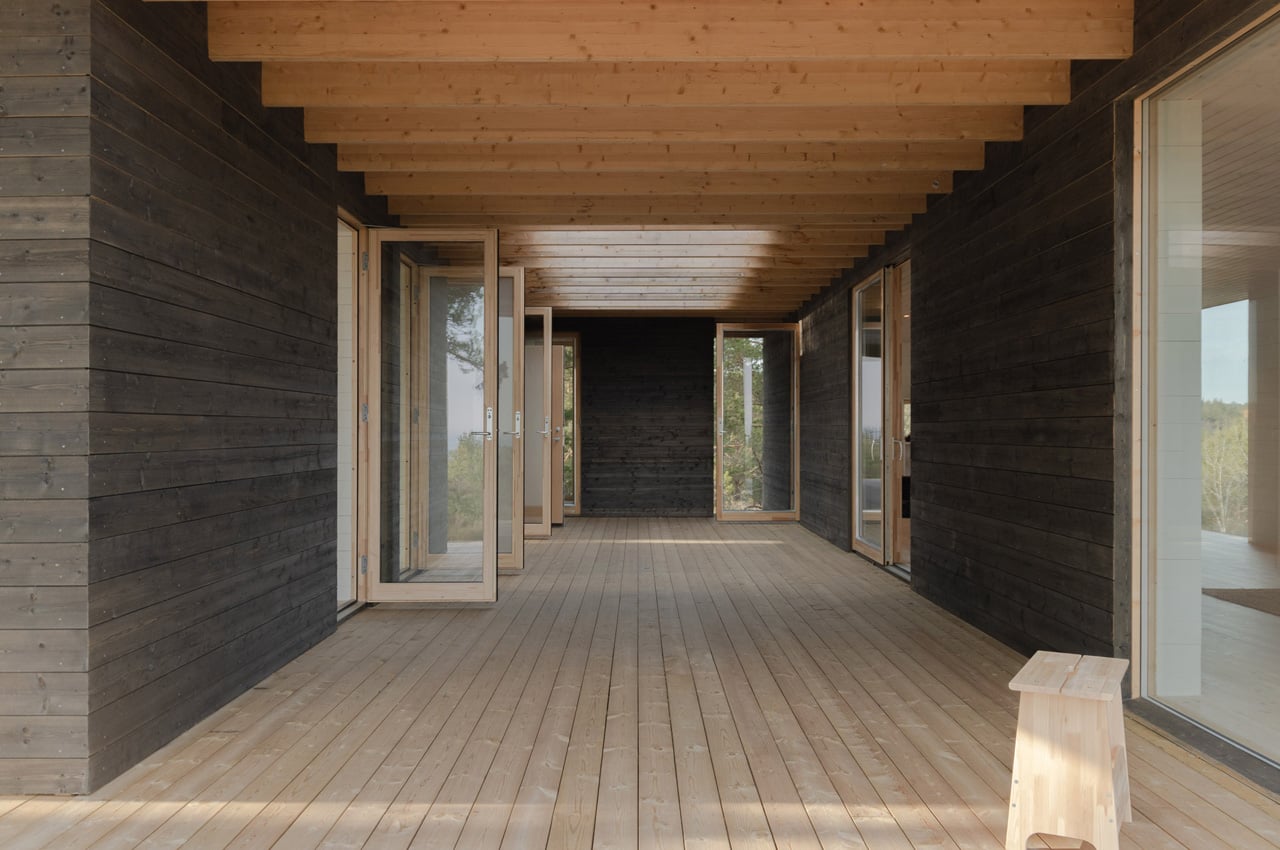
The I/O Cabin is subtly perched on a sloped terrain. The home consists of three volumes connected via a wooden deck, and smartly positioned to form an atrium that serves as the center of the space. This builds “inside-outside” spaces that perfectly suit the everchanging Norwegian climate. “As a summer house on the coast of Norway, the weather will change fast, often changing during the day, creating both inside and outside hours. Therefore, we wanted to create a house with easy access to its insides and outsides, with good circular and visual connection between the two elements,” said Erling Berg.
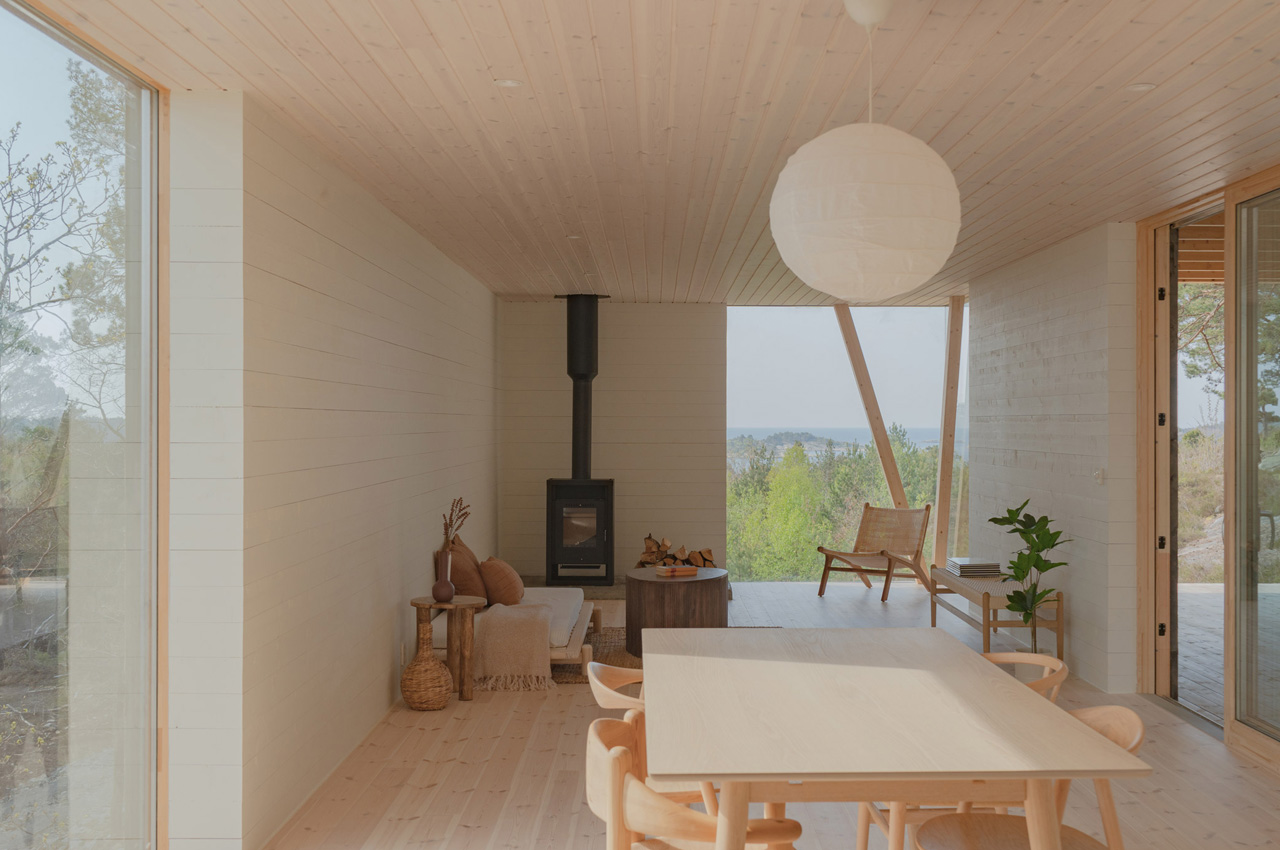
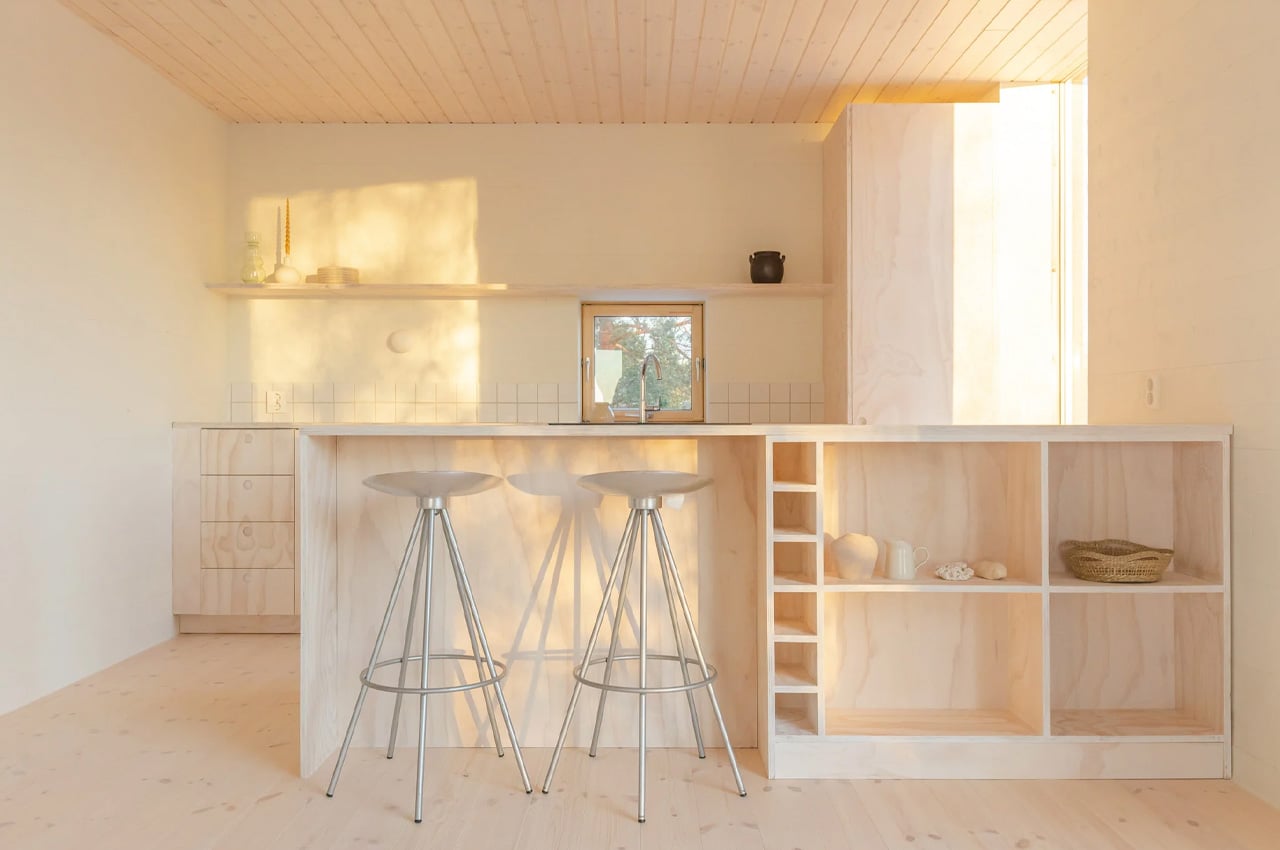
The three separate volumes are placed on the wooden deck, which floats above the property and is supported by cross-laminated timber beams. The beams also offer support to the cantilevered roof of the home. The shape and design of the roof were created to offer shade and shelter from the sun and to also allow light to stream into the central atrium. The roof provides protection from rain and extreme weather condition as well.
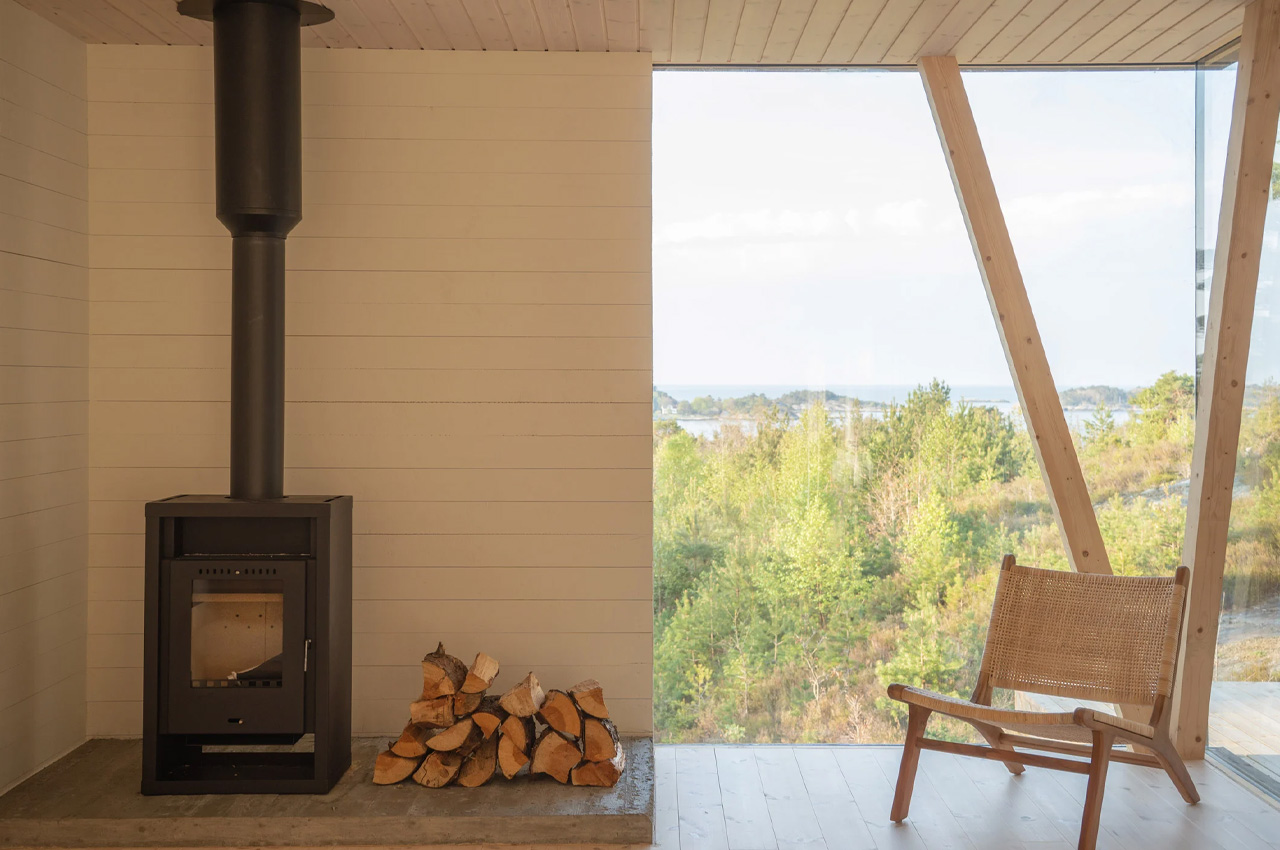
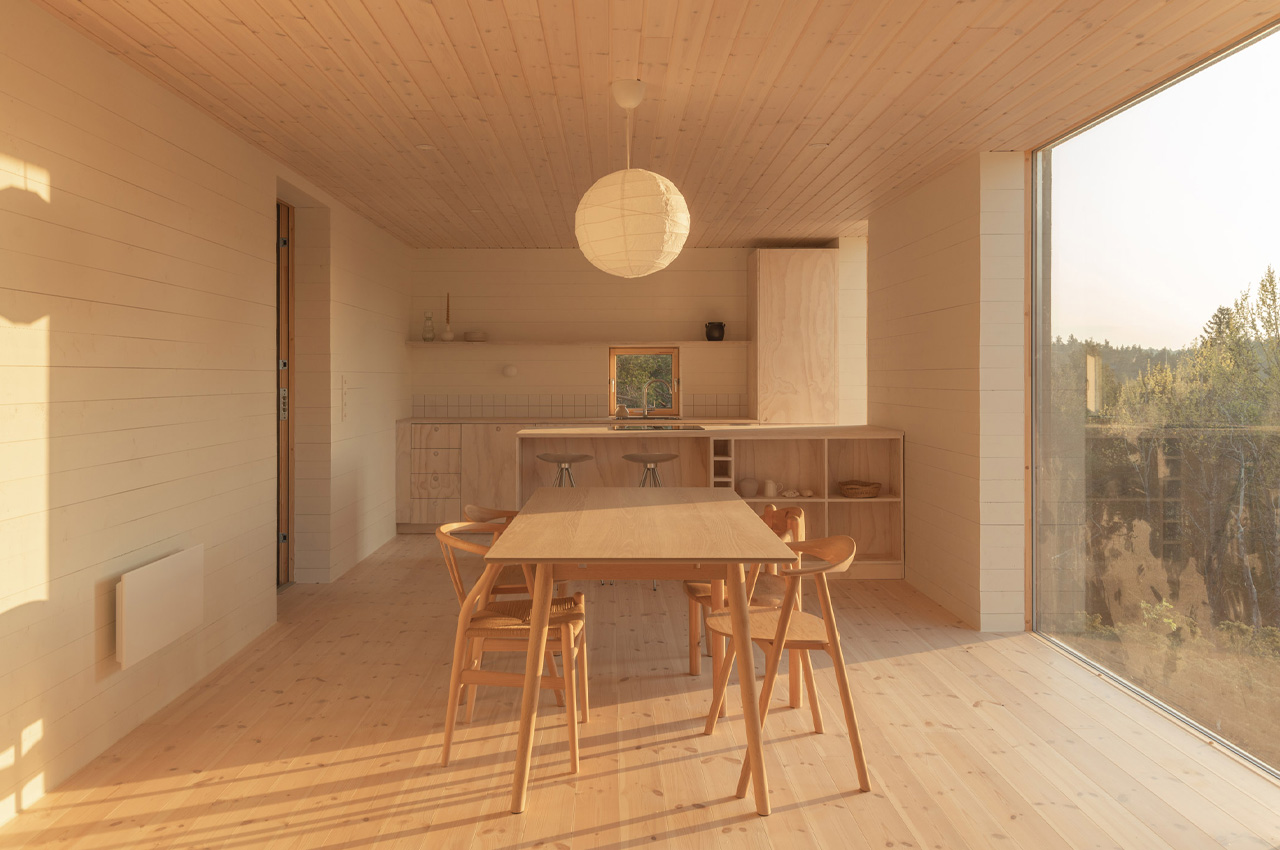
As you enter the I/O cabin, you are welcomed by the atrium which connects to the main living area, four bedrooms, and a shower. All the rooms are placed in a U-shape around the central space. The interiors of the home have a warm and welcoming vibe. The walls are clad in white painted horizontal wood siding, while the ceiling and the floors showcase white oiled source timber, which further enhances the natural aesthetic of the space – a design style that is commonly seen in traditional Norwegian coastal cabins.
“The materiality is both based on local, genuine materials and a traditional color palette that can be found in summer houses along the Norwegian coast from the 1950s and 60s,” said Berg. “[It is] a functional palette, merging the warmth of the wood textures with white painted panels, making the interior cool, yet warm and bright.”
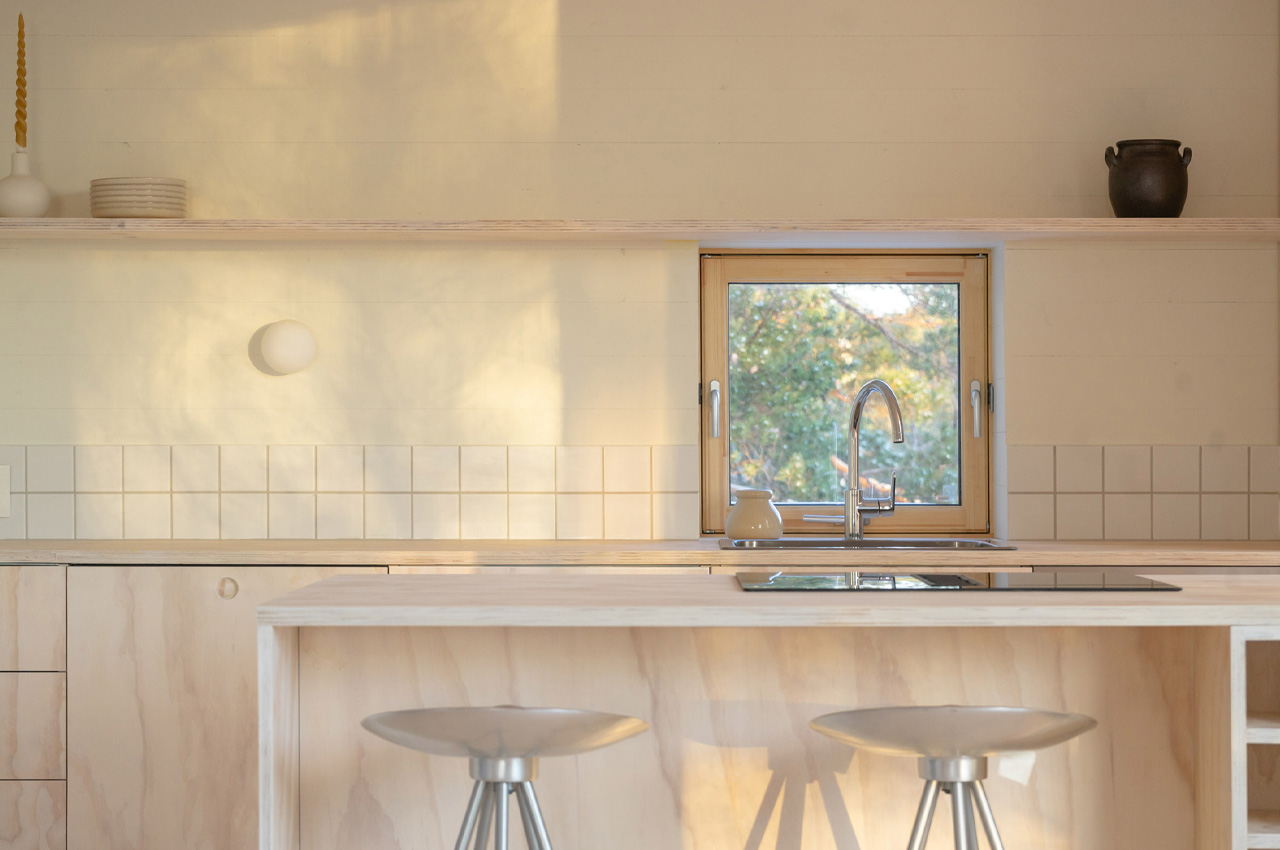
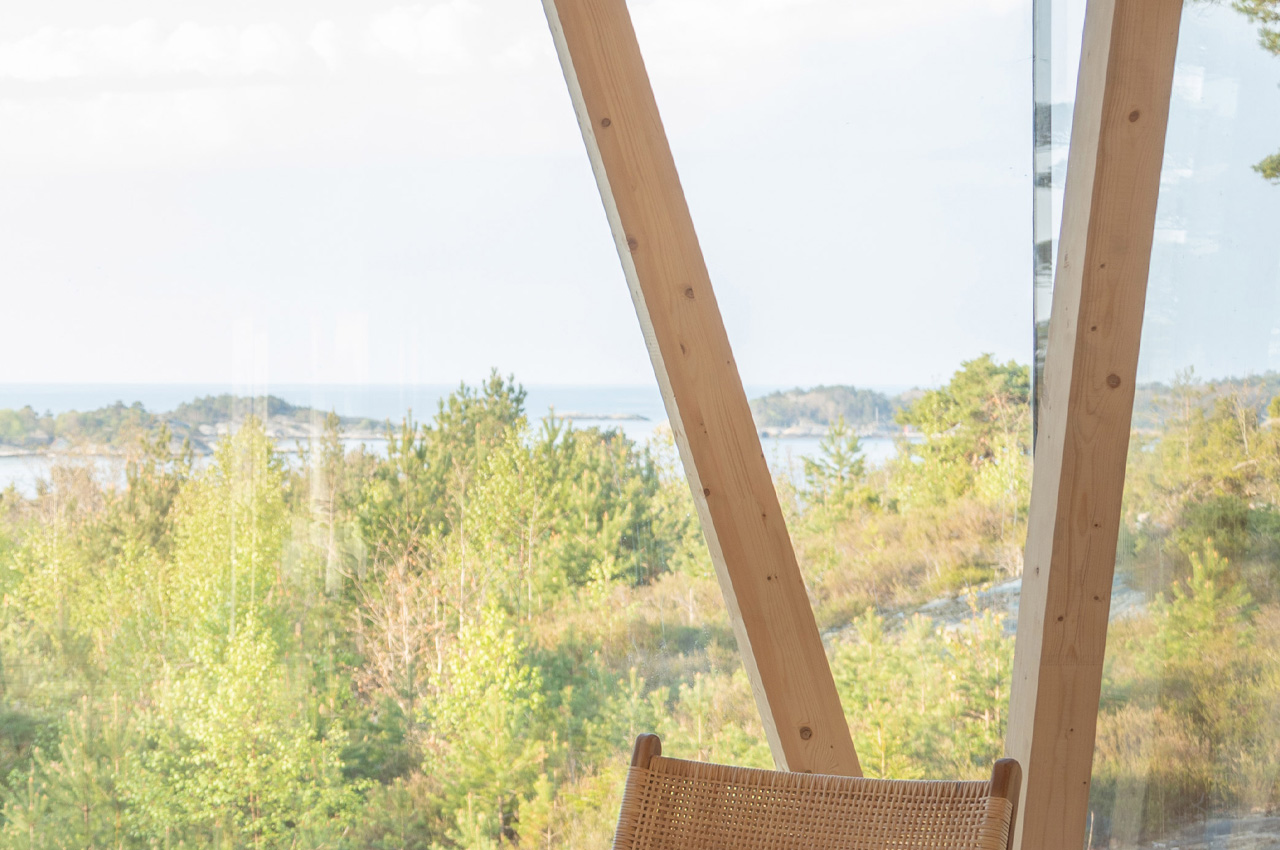
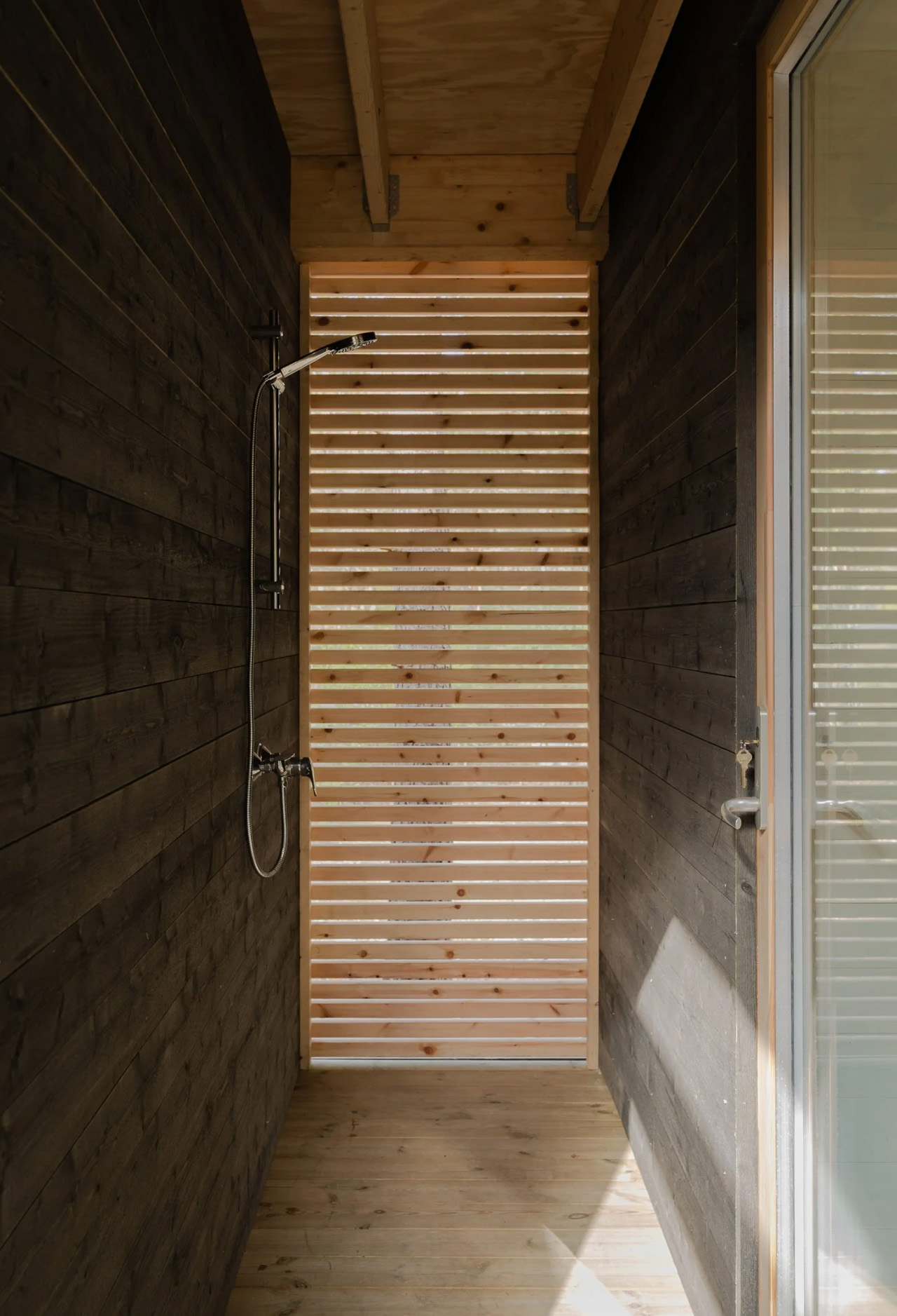
The post Norwegian-Style Summer House Encourages “Inside-Outside” Living, Offering An Escape From Urban Woes first appeared on Yanko Design.

