
French firms always struggle to make do with the limited room found in tiny homes, since the country’s towing laws are pretty strict, and they dictate compact and small homes. To deal with the issue of excessively limited space in a tiny home, Plume created its recent Cosmos model with a clever space-saving interior that incorporates a handy netted upstairs area. Based on a double-axle trainer, the Cosmos features a length of 20 feet and is quite small compared to North American tiny homes.
Designer: Plume
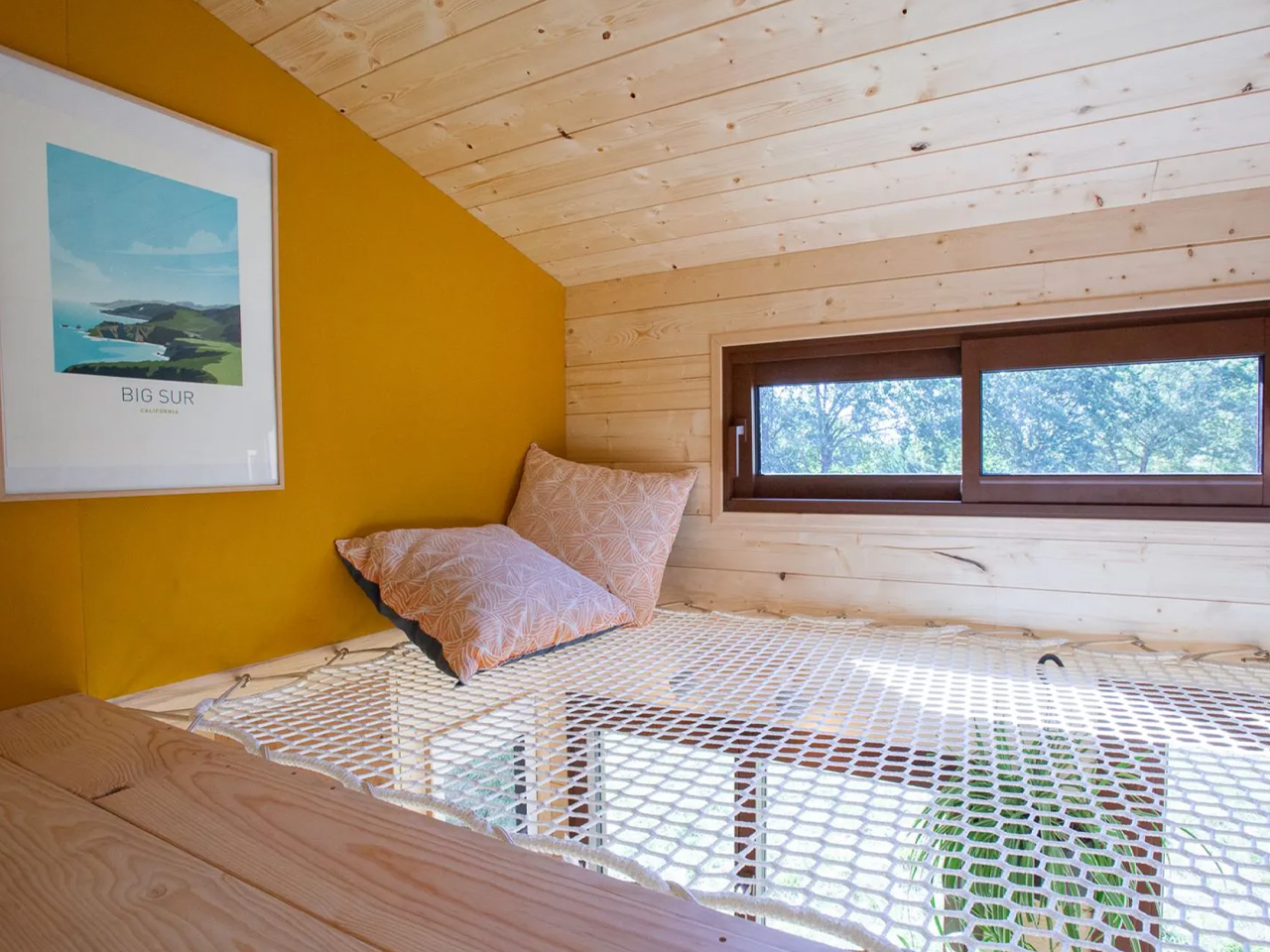
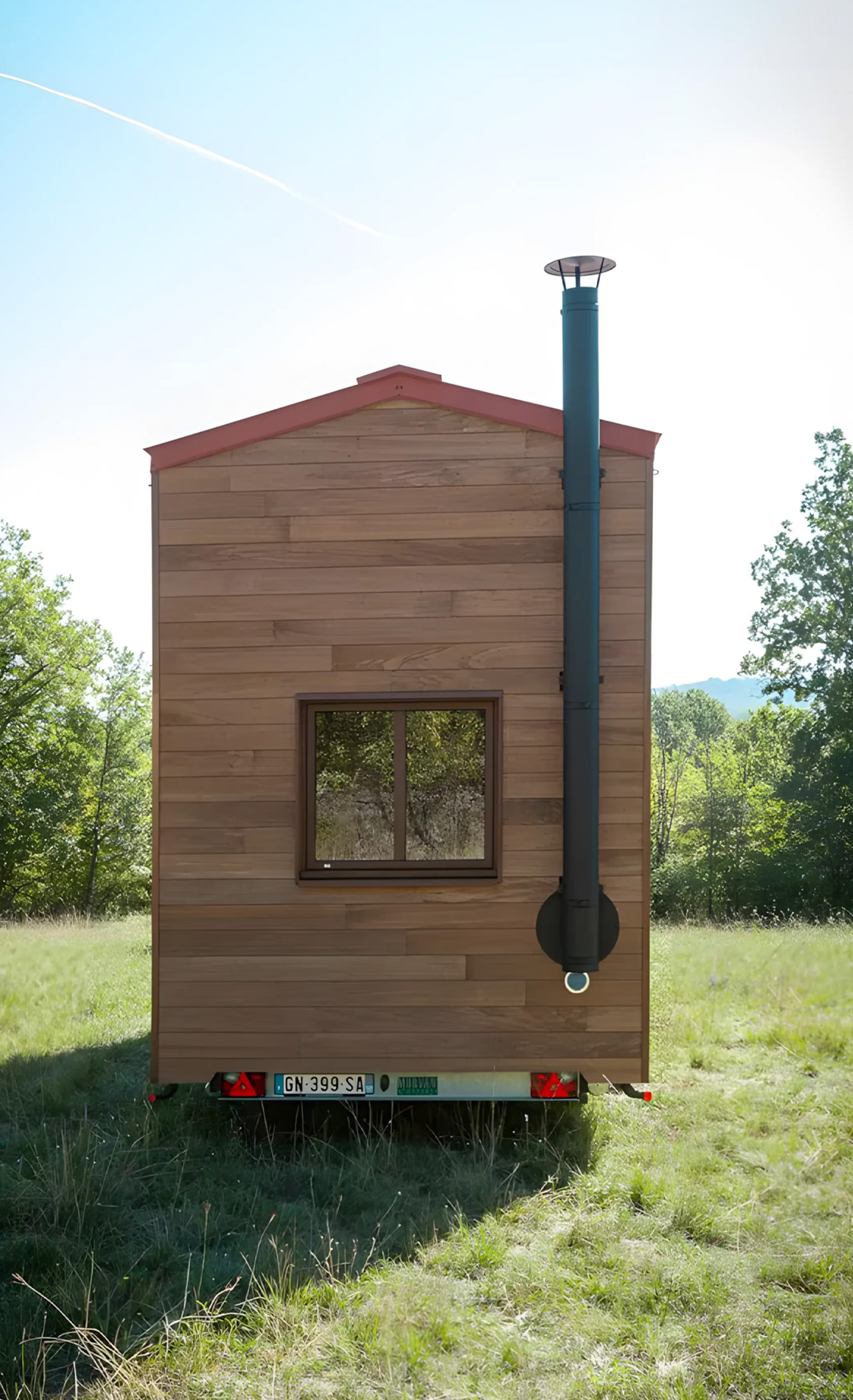
The Cosmos features a finishing of thermally treated poplar cladding, and it is topped with an aluminum roof. A glass front door leads you to the living room, which is quite spacious for a French tiny home. The living room includes a sofa, coffee bed, shelving, and a wood-burning stove for warmth. The home is amped with loads of generous glazing, which creates a pretty light-filled interior. As you walk further into the home, you are welcomed by a kitchen. The kitchen is equipped with an electric oven, a propane-powered two-burner stove, a mini-fridge/freezer, a sink, and plenty of storage space. It also includes a small dining table. The kitchen and bathroom are connected, although the bathroom is pretty small, and features a shower, sink, and toilet.
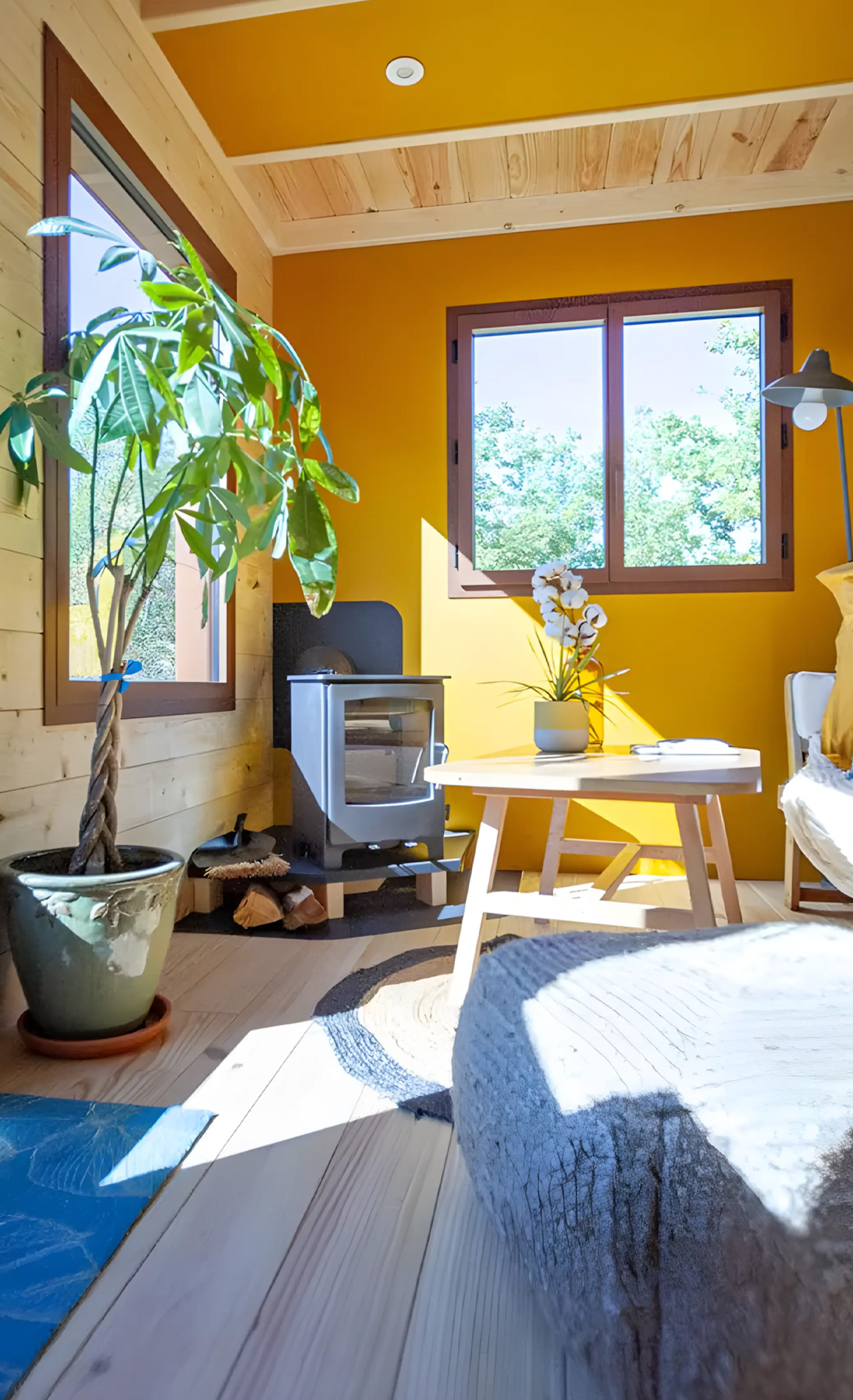
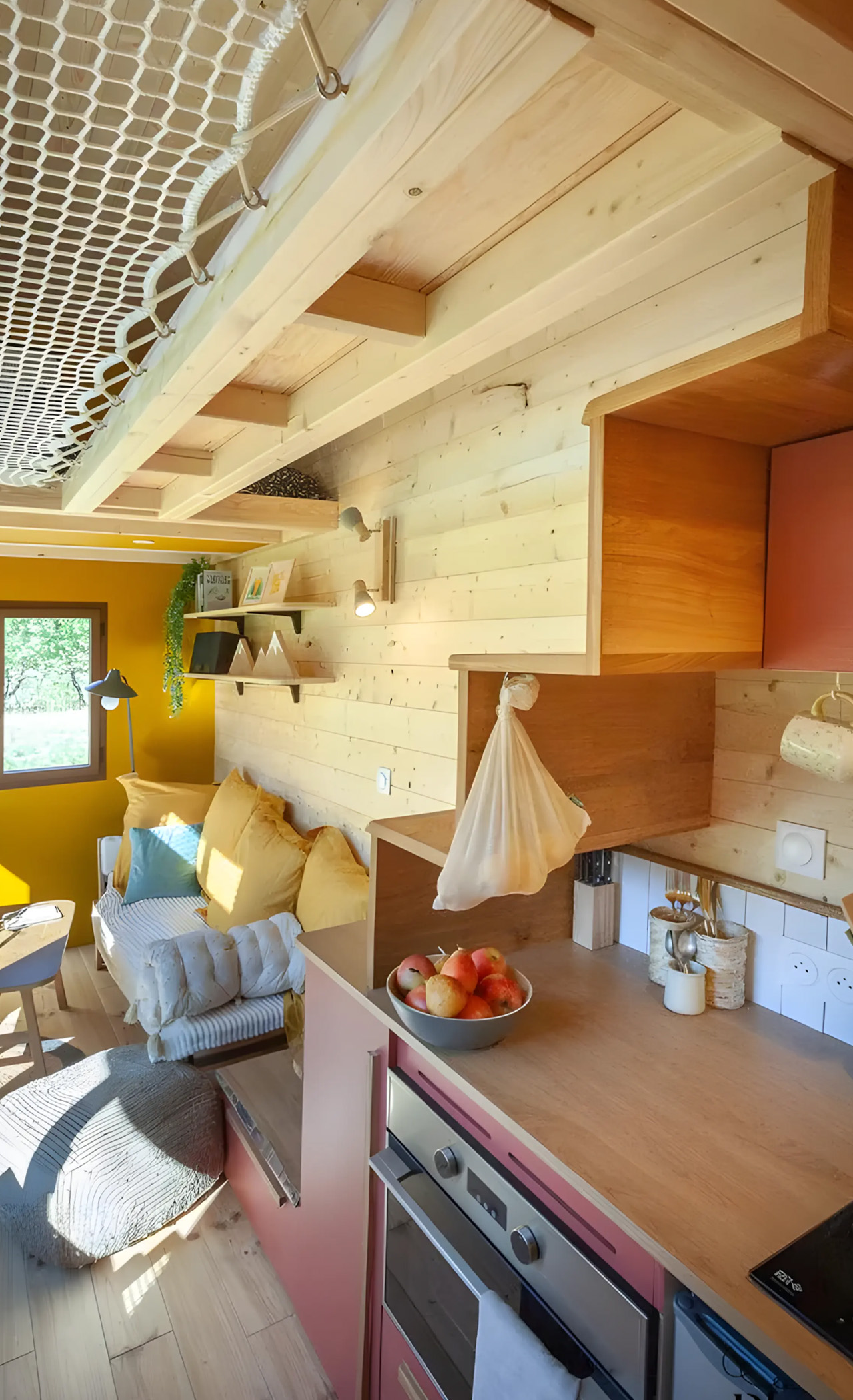
The Cosmos has an upper storey which can be accessed via a staircase that is incorporated into the kitchen unit. The upper level includes the master bedroom, which is like most loft-style bedrooms found in tiny homes. Although the bedroom does include a door for some privacy. The opposite end of the floor hosts another loft-style bedroom which can be used for guests. Both the bedrooms are connected through the netted area, which is excellent for sitting and catching up on some reading. This section also allows sunlight to enter and spread throughout the home.
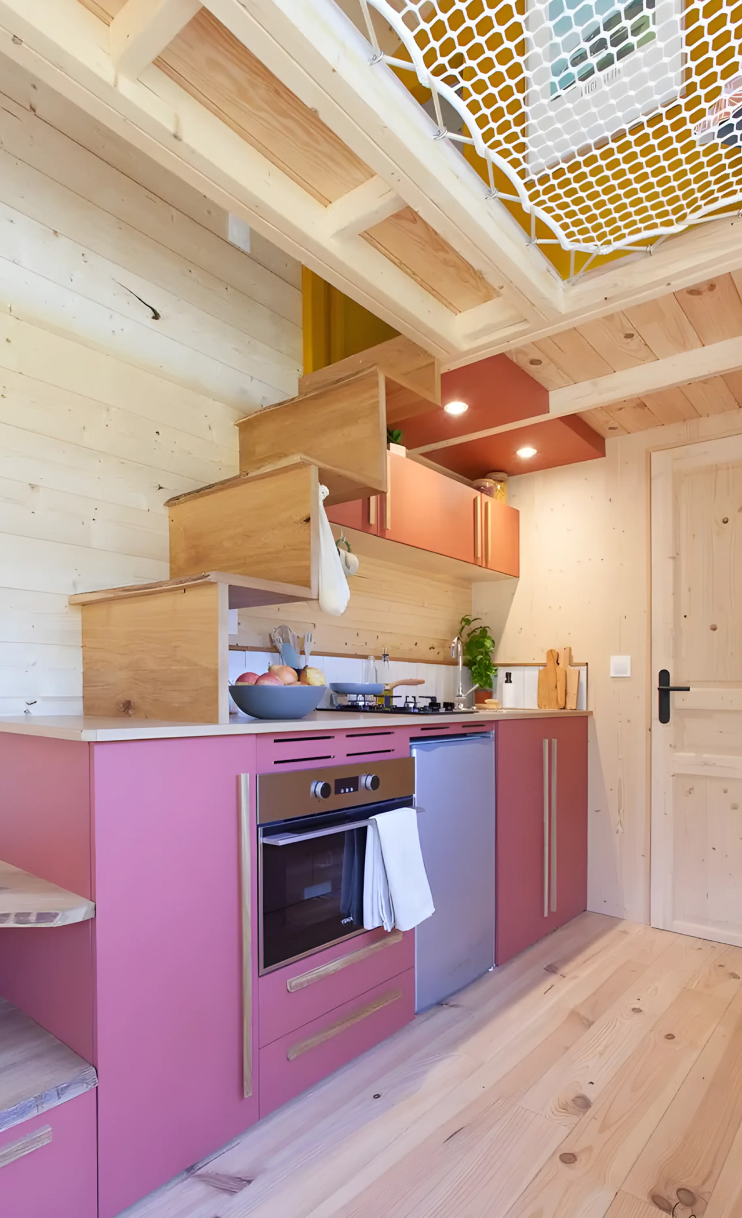
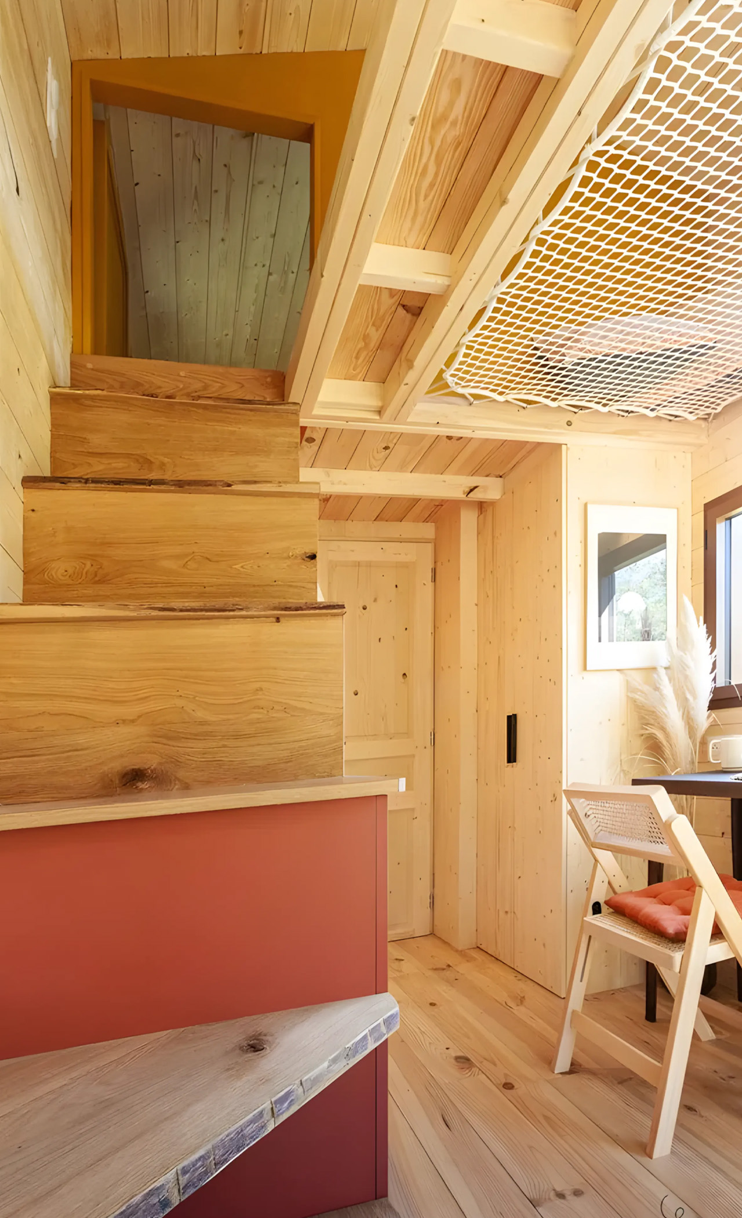
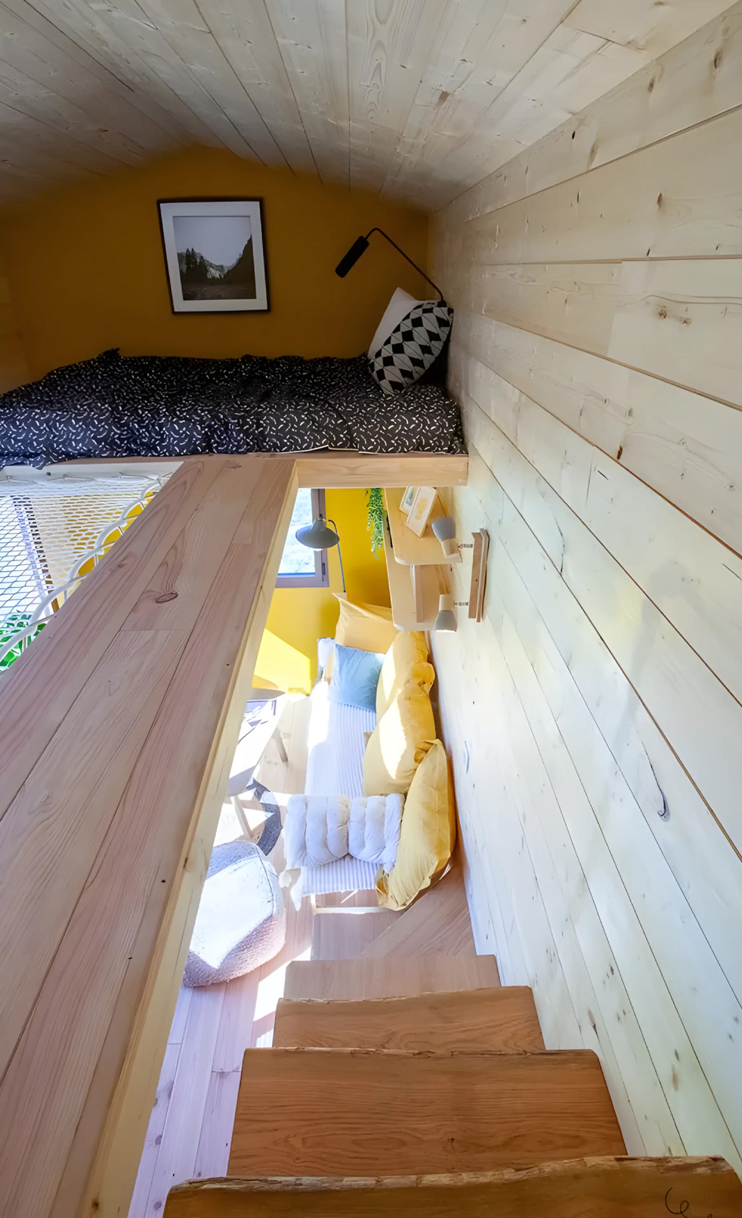
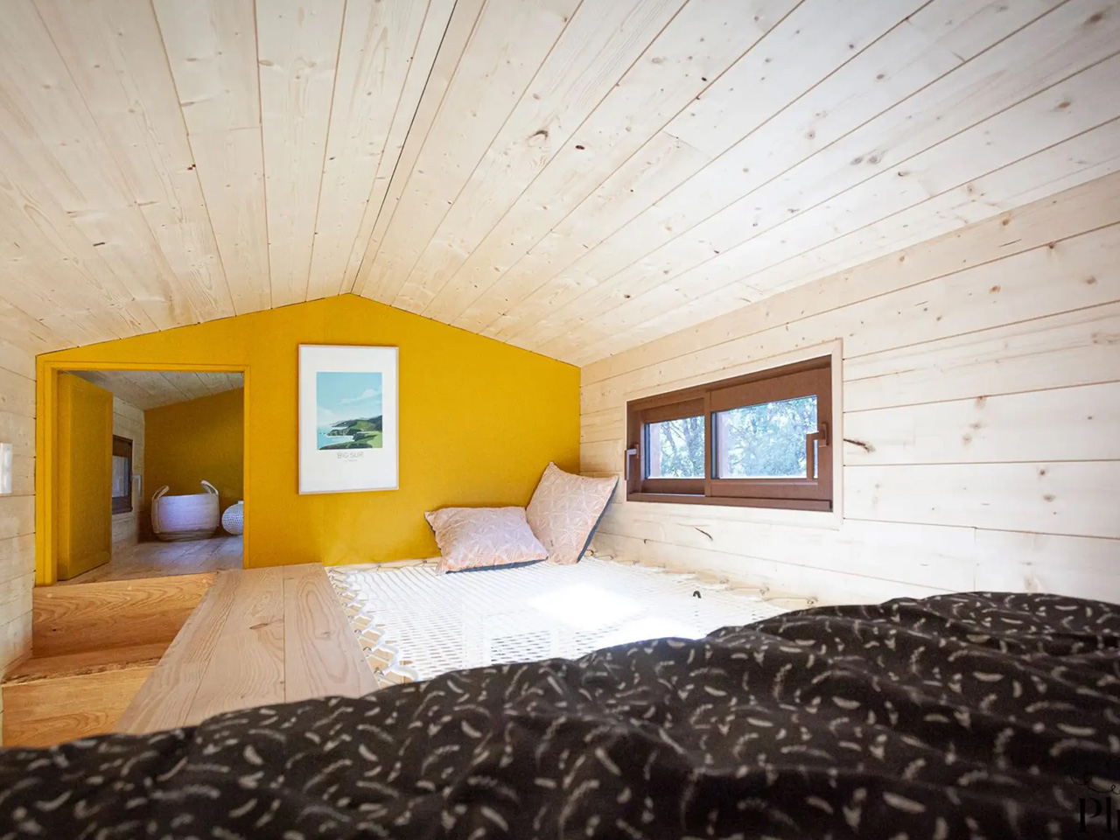
The post The Cosmos Tiny Home Features A Cozy Netted Upstairs Area For Reading & Chilling first appeared on Yanko Design.

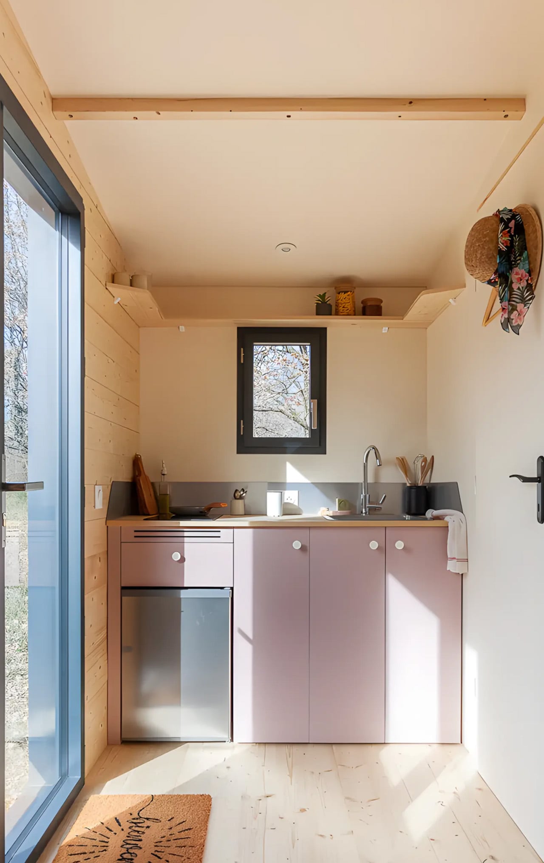
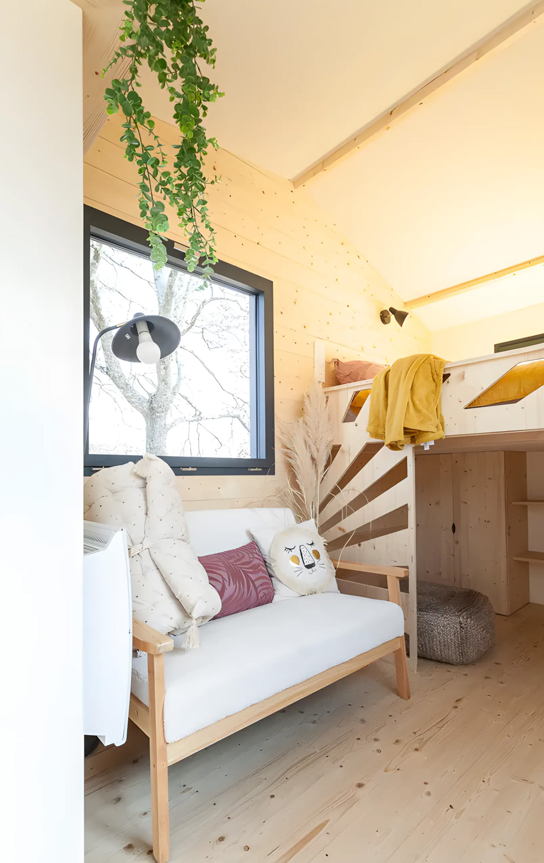
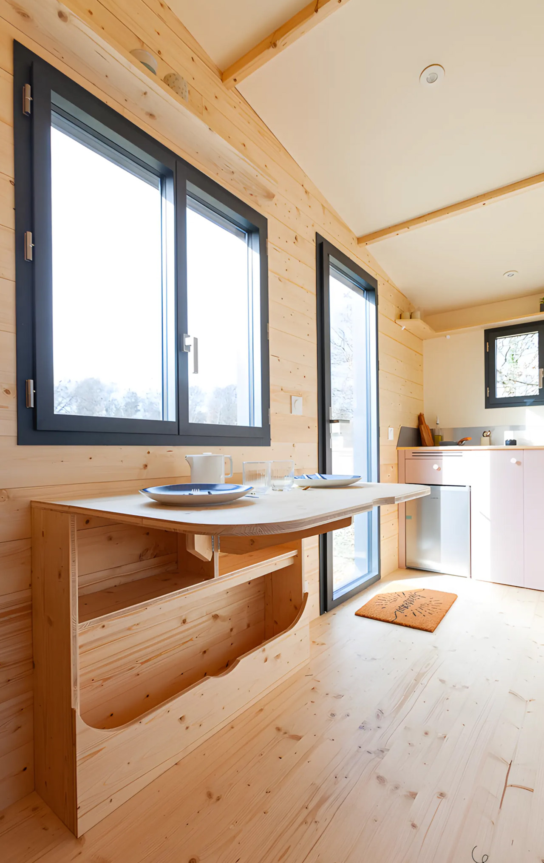
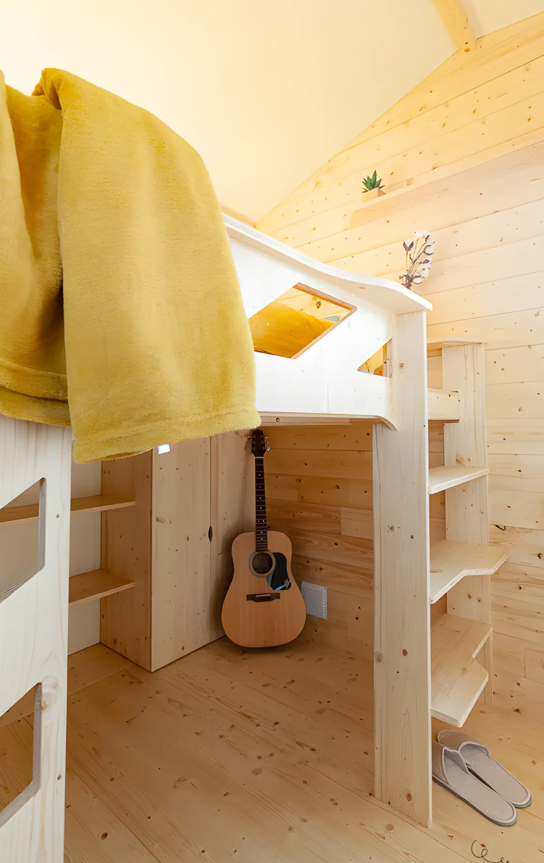
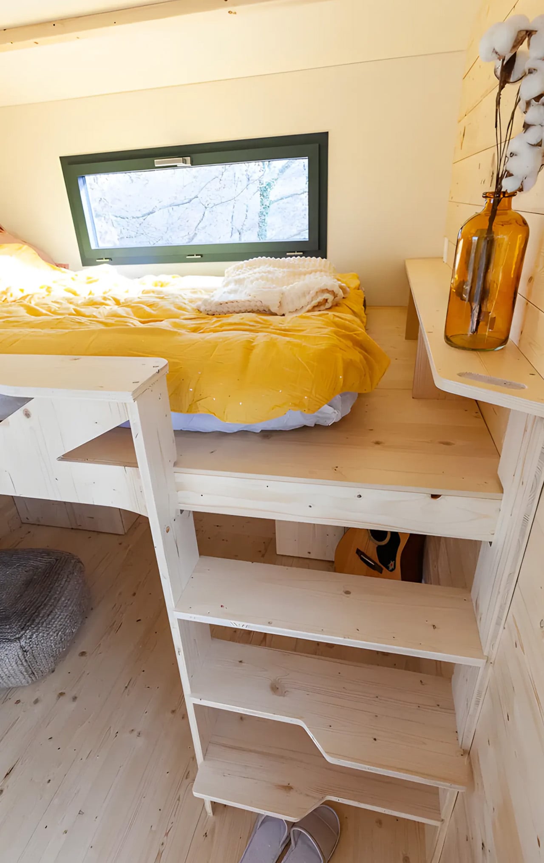
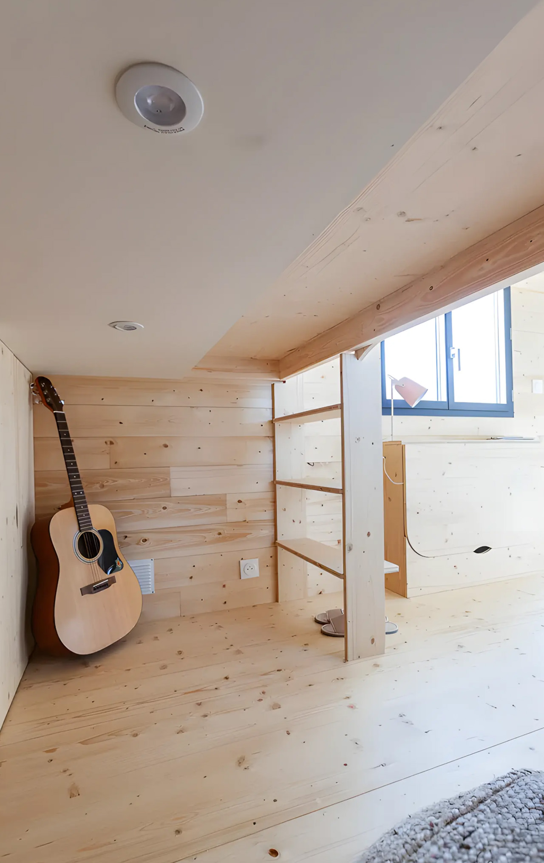
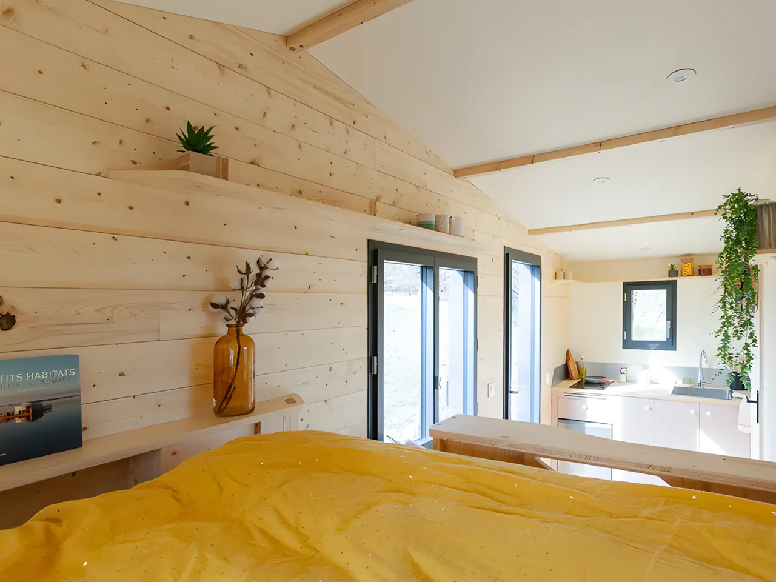
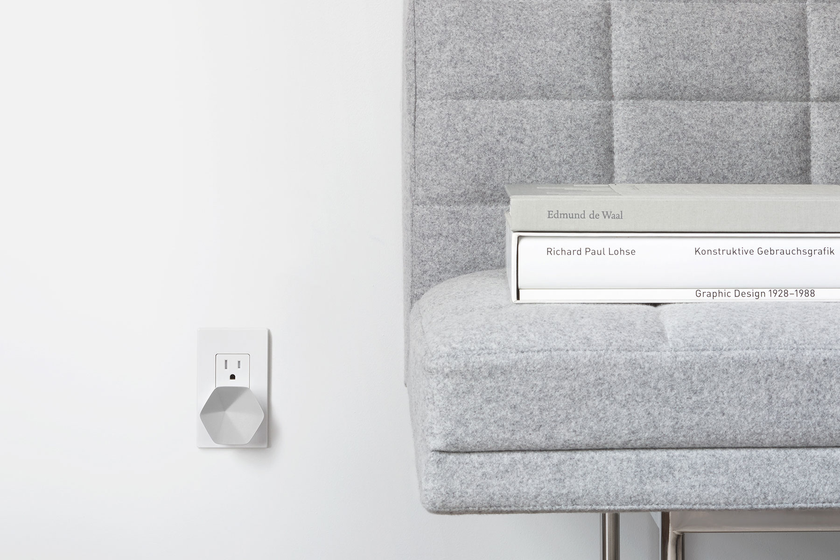 Plume is a WiFi company that offers a collection of wall socket-mounted nodes designed to sit in every room of your home. Don't worry if you haven't heard of it, as you're more likely to recognize Plume's rebranded hardware as Comcast's XFI gear. And...
Plume is a WiFi company that offers a collection of wall socket-mounted nodes designed to sit in every room of your home. Don't worry if you haven't heard of it, as you're more likely to recognize Plume's rebranded hardware as Comcast's XFI gear. And...
 It's been about a year since Comcast started revamping its Xfinity home internet services under the xFi brand. As part of the changes the company has been making, it started testing a simple way to build an in-home mesh network. After partnering with...
It's been about a year since Comcast started revamping its Xfinity home internet services under the xFi brand. As part of the changes the company has been making, it started testing a simple way to build an in-home mesh network. After partnering with...
 By Jim Salter
This post was done in partnership with The Wirecutter, a buyer's guide to the best technology. When readers choose to buy The Wirecutter's independently chosen editorial picks, it may earn affiliate commissions that support its work....
By Jim Salter
This post was done in partnership with The Wirecutter, a buyer's guide to the best technology. When readers choose to buy The Wirecutter's independently chosen editorial picks, it may earn affiliate commissions that support its work....
 If you're having WiFi issues in certain rooms and range extenders or powerline plugs aren't doing the trick, there's another option on the market. Plume's mesh-based "pod" WiFi system is now on sale following a pre-order campaign earlier this year. L...
If you're having WiFi issues in certain rooms and range extenders or powerline plugs aren't doing the trick, there's another option on the market. Plume's mesh-based "pod" WiFi system is now on sale following a pre-order campaign earlier this year. L...