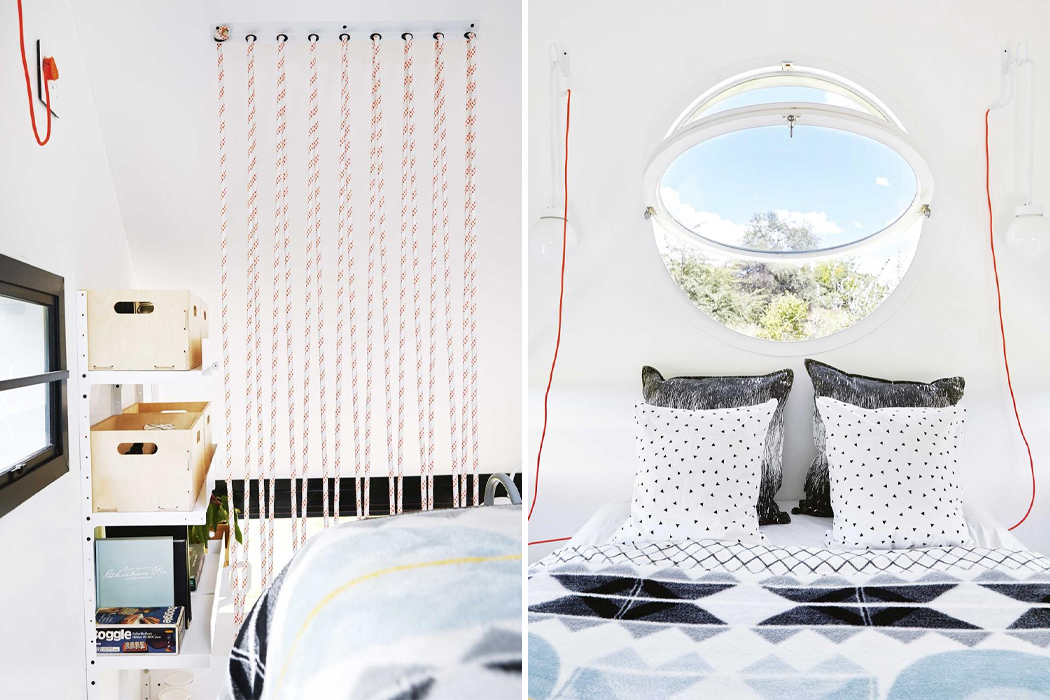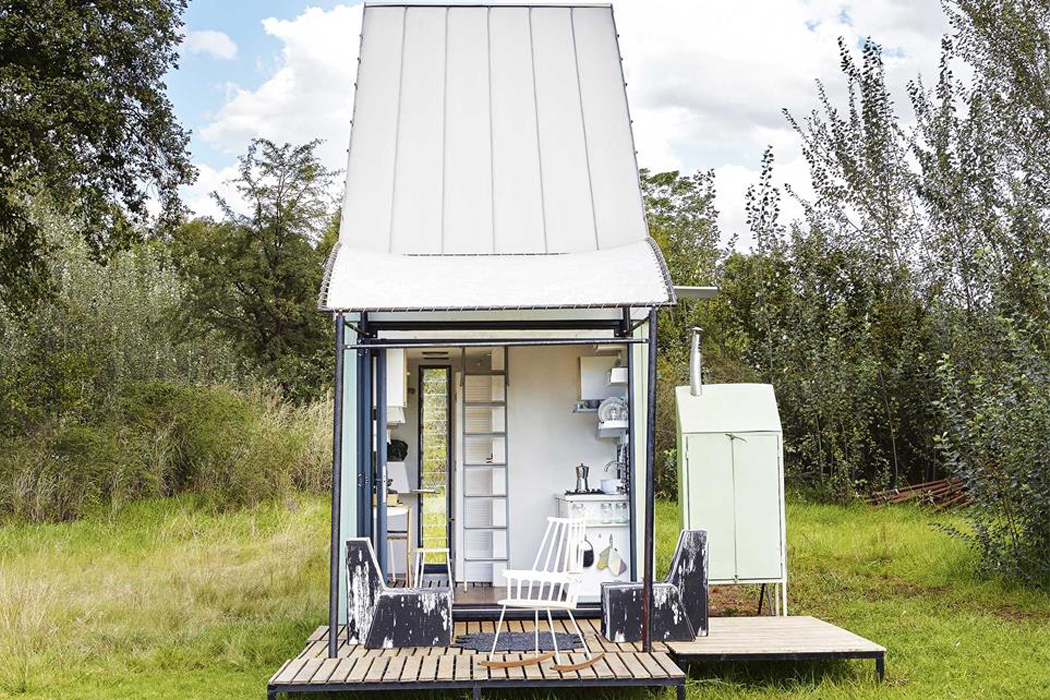
Nowadays, most of us are thinking tiny, especially when it comes to living spaces. Tiny homes and prefabricated cabins have spread across the globe like wildfire and for good reason. Many of us are still eager to travel and can do that with a tiny home hitched to the back of a truck, then some of us prefer tiny homes for their cost-effectiveness, and the rest of us hope to reduce our personal carbon footprints by taking up less space. Johannesburg-based architect Clara da Cruz Almeida designed her prefabricated tiny home, Pod-Idladla with the idea of creating a tiny living space for young graduates without the means for a downpayment.
Before the manufacturing process, Pod-Idladla was conceived by Clara for young professionals to have a sustainable, affordable, and multifunctional living space. Inside, the living areas form one fluid space, rather than individual rooms. Walking through the unit’s front door, vertical storage solutions line the unit’s veneered walls and universal brackets allow the plywood storage bins to be moved around the pod. Even the pieces of furniture, from the kitchen table to the living room sofa, have dual purposes to optimize the unit’s space allowing residents to customize the space however they like. To merge practicality with convenience, the shower is even located in the passageway, which is outfitted with duck boarding, or slatted wooden flooring to keep the timber from getting wet.
Speaking on the unit’s multifunctionality, Clara says her tiny home contains, “spaces, not rooms. You could use the task room to store clothes or to keep your sports equipment. You could have an upstairs study if you don’t want to sleep on the mezzanine.”
Coming up with Pod-Idladla, Clara created a prefabricated modular home that could either stand by itself or attach to additional modules. Measuring a mere seventeen square meters, Pod-Idladla was built to fit into most backyards or small outdoor areas. The frame of Pod-Idladla takes the shape of an upright trapezoid to easily cozy up against any wall or attach to additional units. Each tiny home is built from standard drywall materials, including steel, aluminum, and wood. Outside, the home is clad in timber that can last up to 100 years with the proper care and maintenance. To save on transportation costs, the prefabricated components of Pod-Idladla are constructed in a Johannesburg-based factory and assembled on site.
Designers: POD-iDLADLA
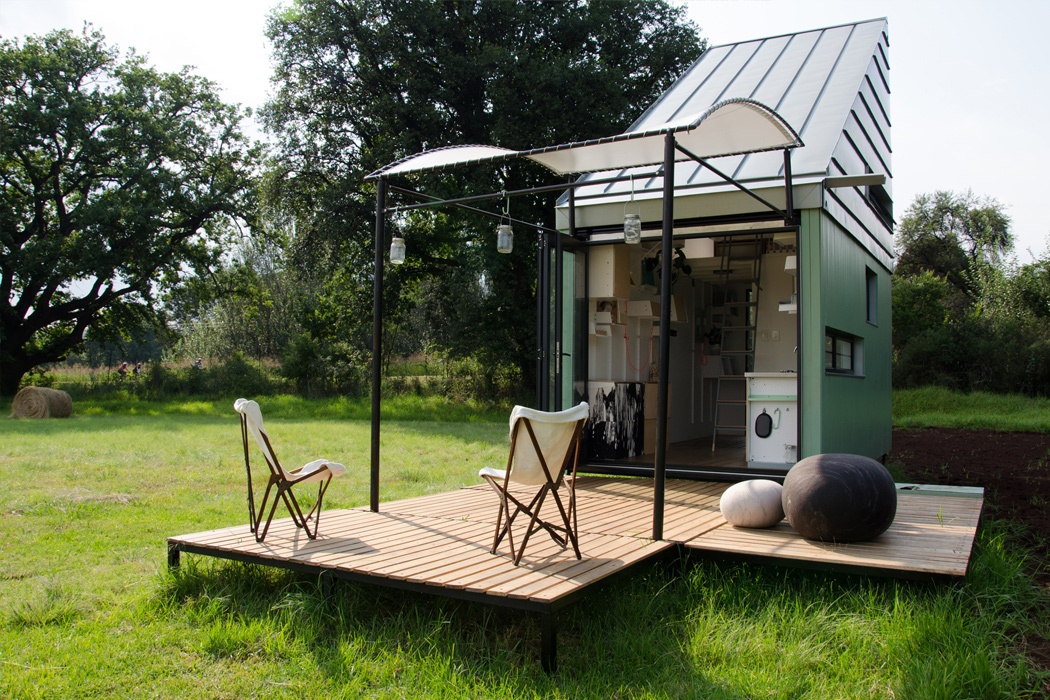
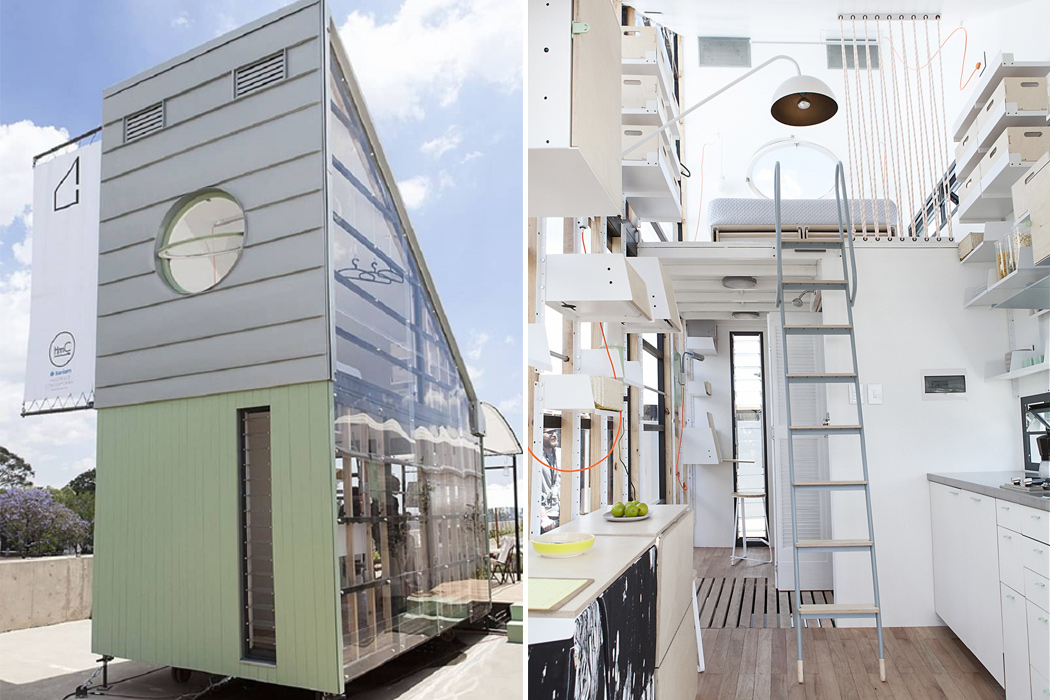
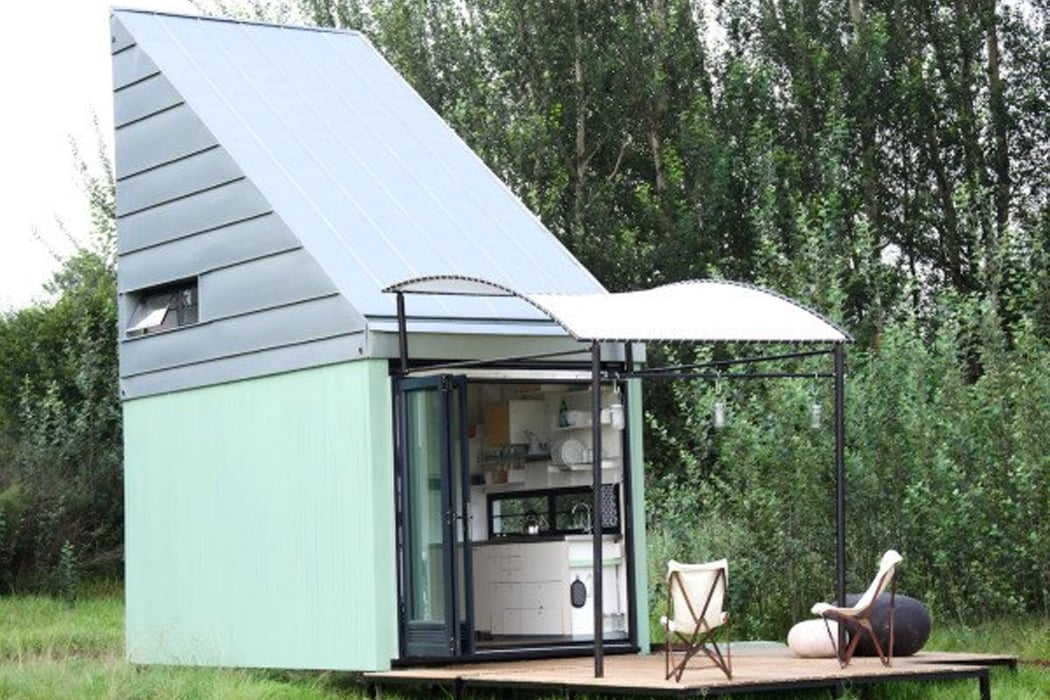
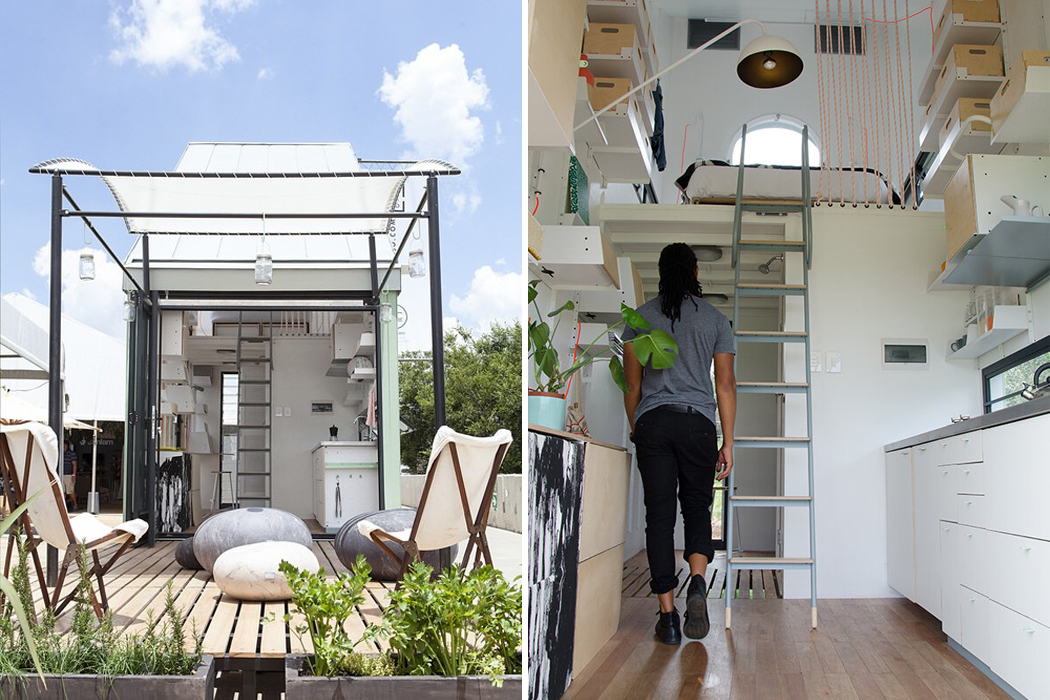
Inside, the unit feels more like one multifunctional space, containing the functionality of the kitchen just below the mezzanine bedroom.
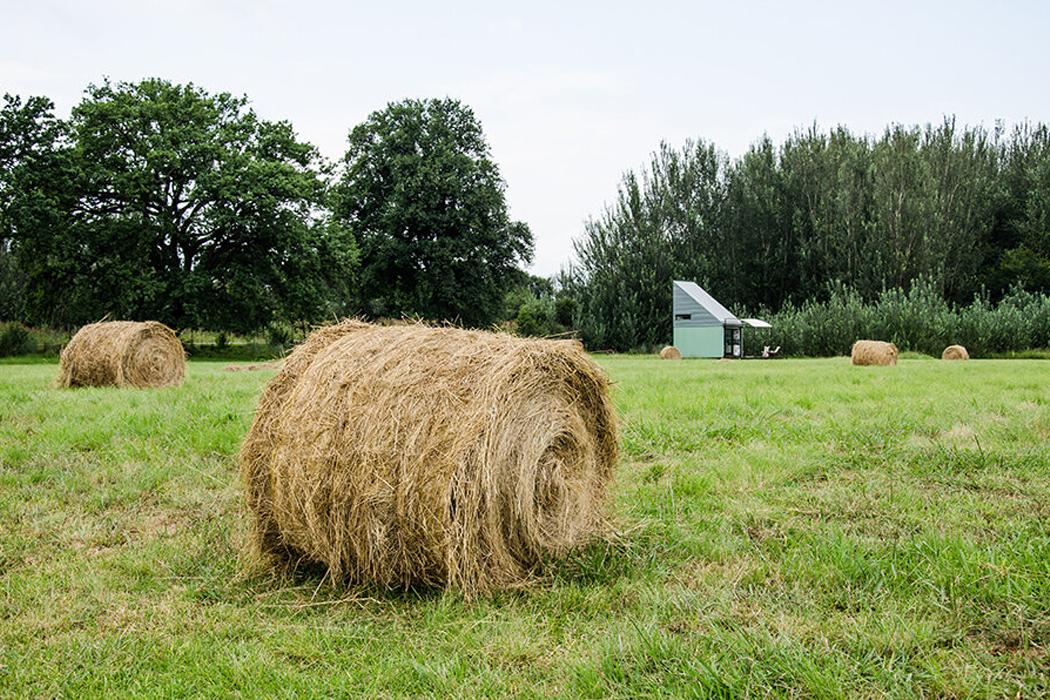
Small enough to fit into most backyards, POD-iDLADLA measures 20.52 square meters including the outdoor deck.
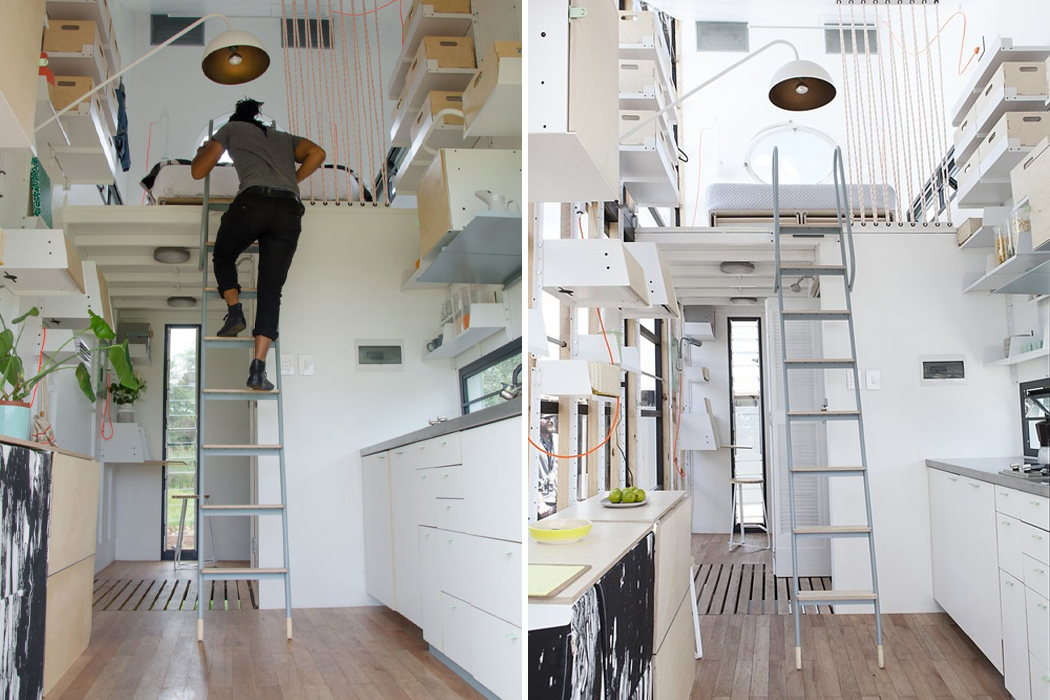
A ladder brings residents from the ground level to the mezzanine that can keep the bed or be morphed into an upstairs office.
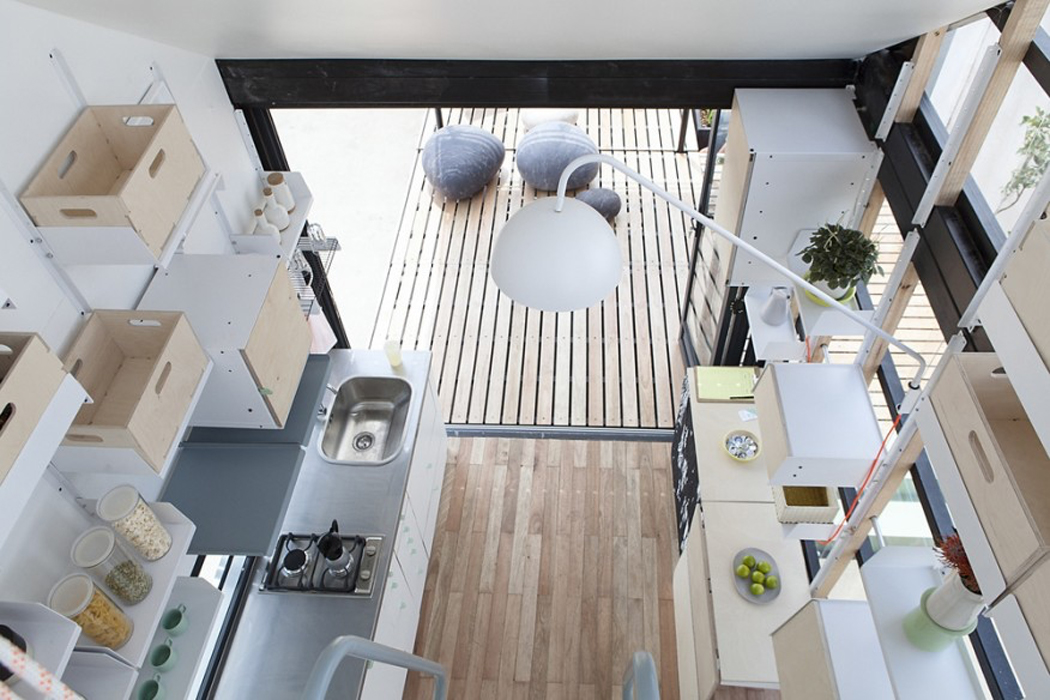
The kitchen and dining area merge into one with the help of multifunctional furniture, like the expandable kitchen table.
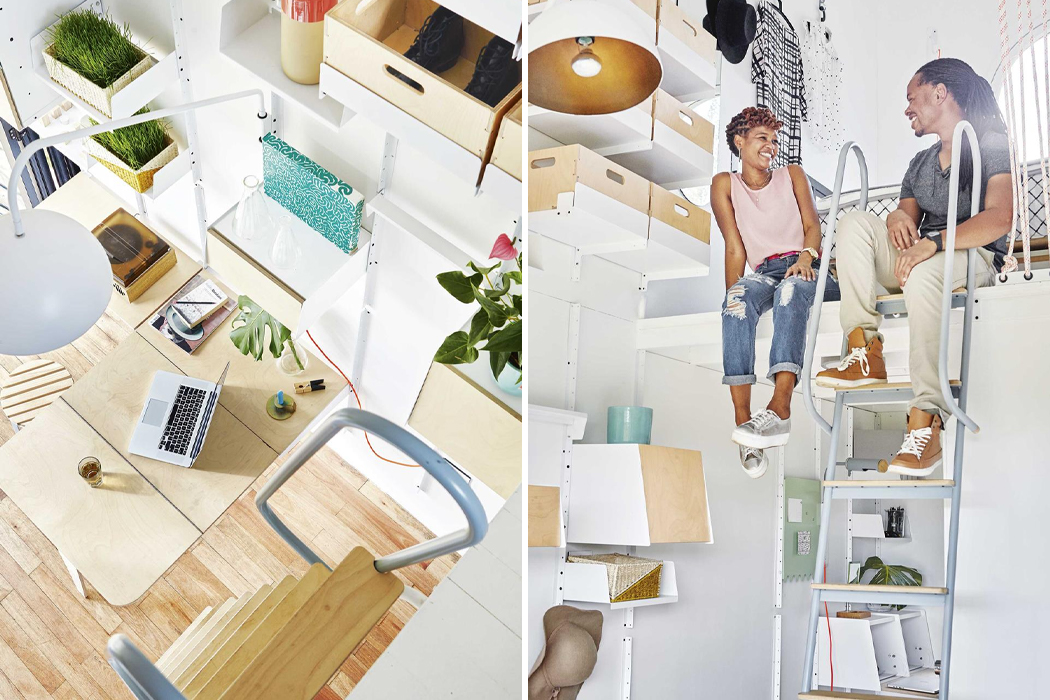
Vertical storage solutions punctuate the unit’s veneered walls throughout.
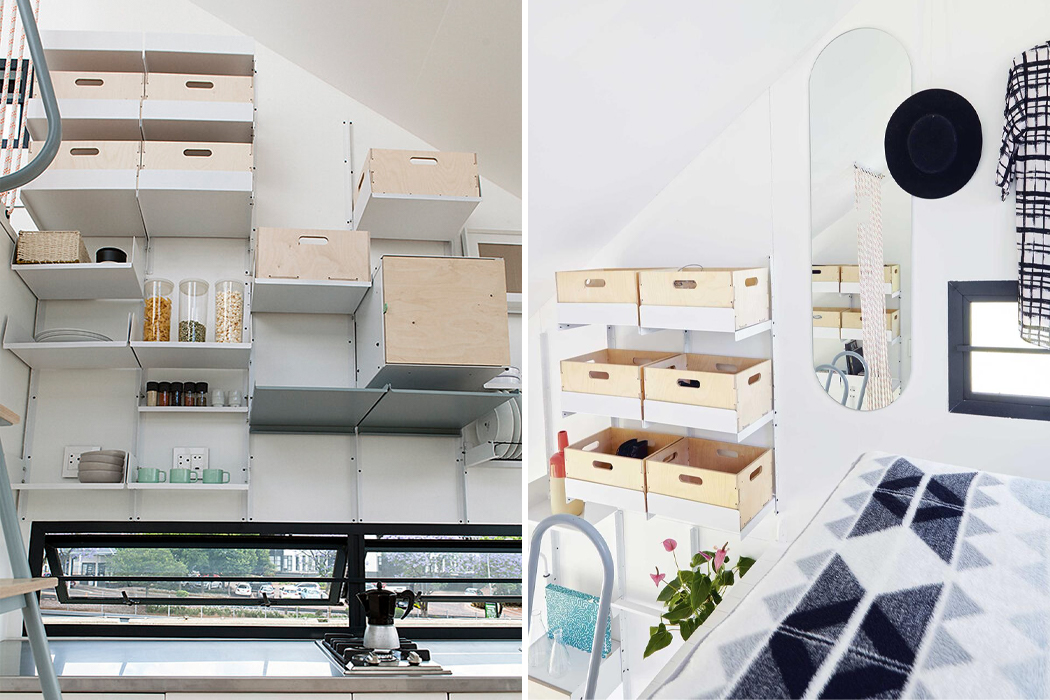
Plywood boxes make up the unit’s storage spaces and can be moved throughout the unit.
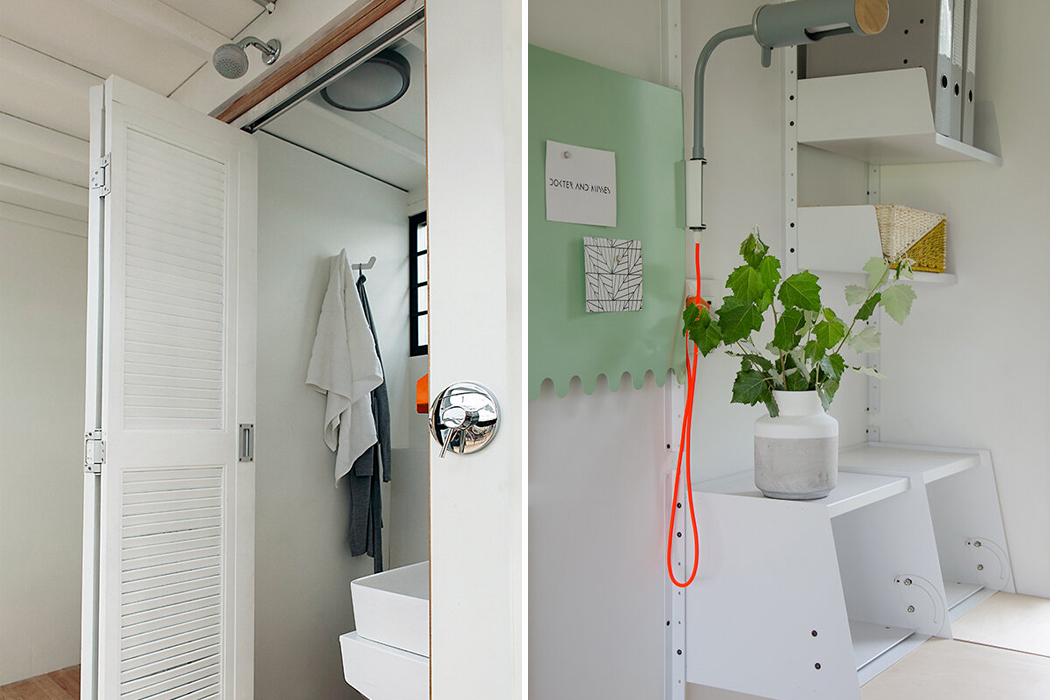
Clara chose Dokter and Misses to design the interior for their industrial, yet quirky design schemes.
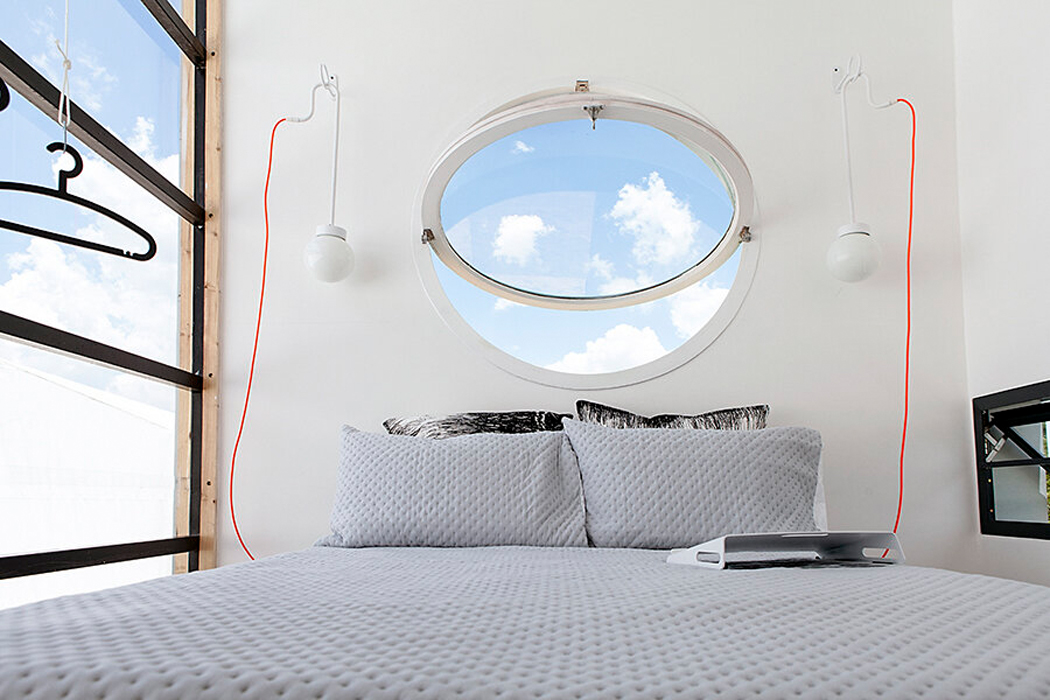
Even the unit’s light fixtures can be moved from their sockets and placed elsewhere in the home.
