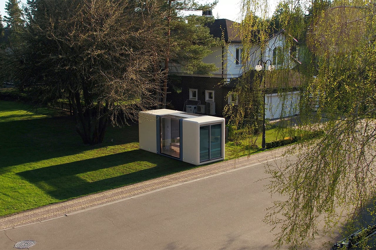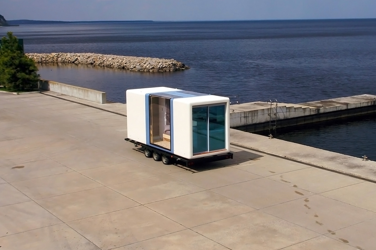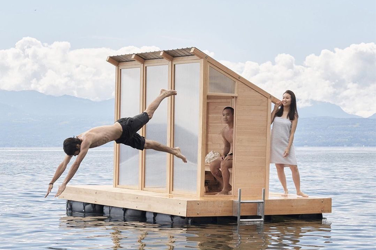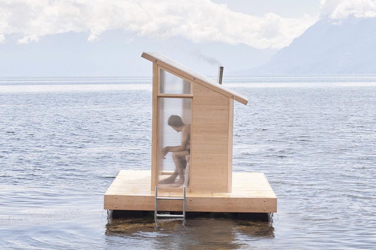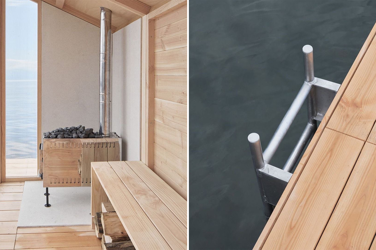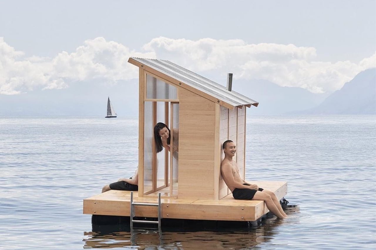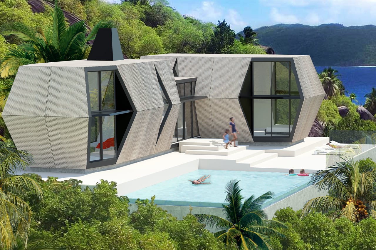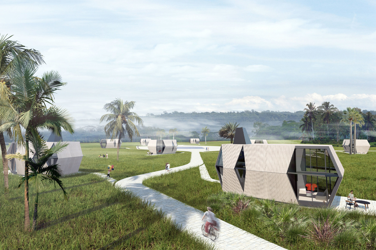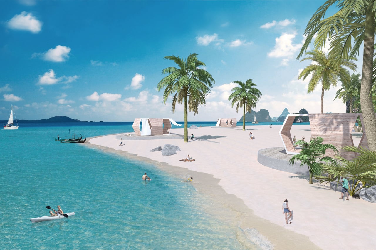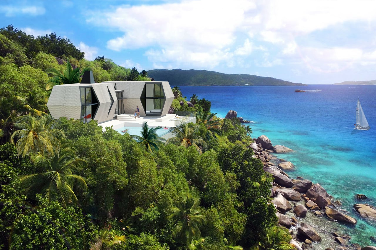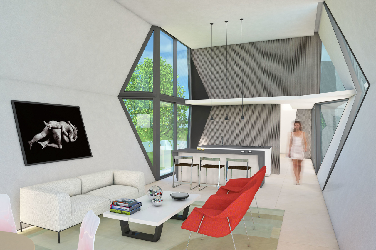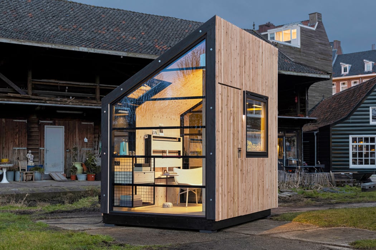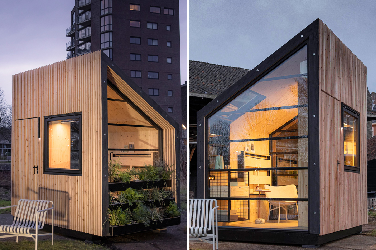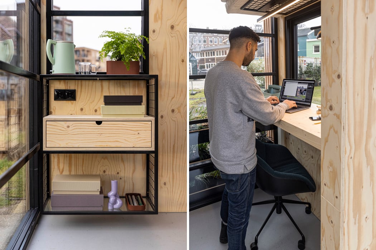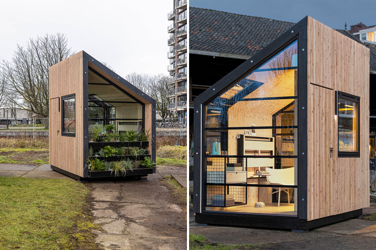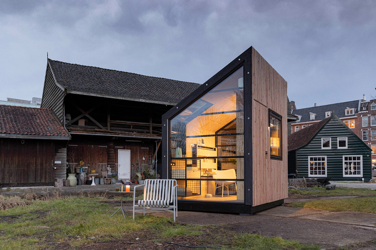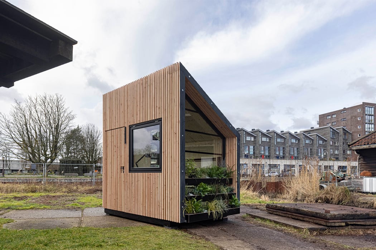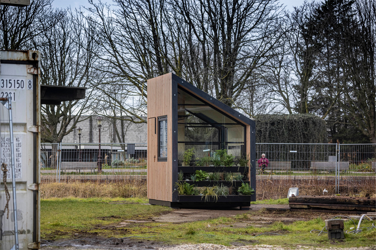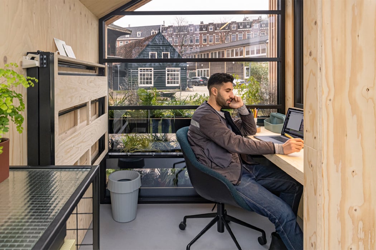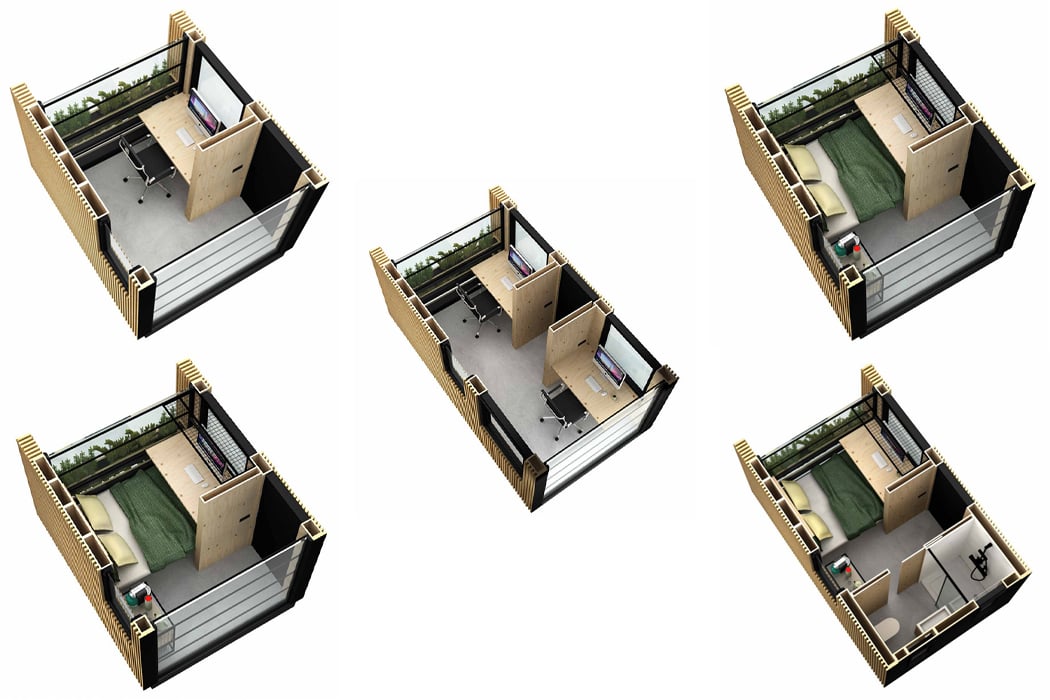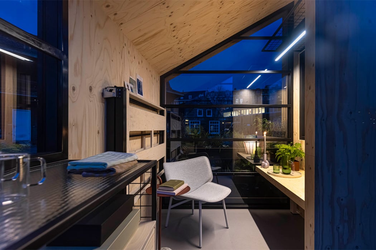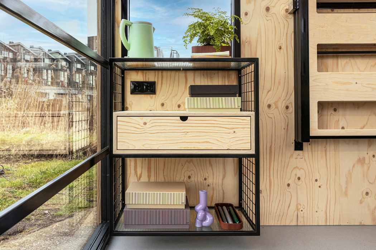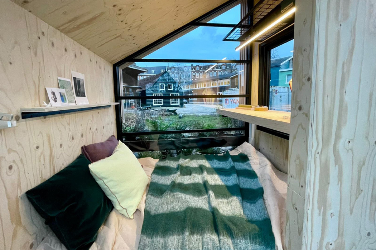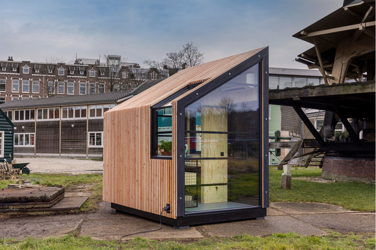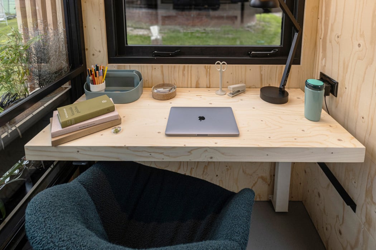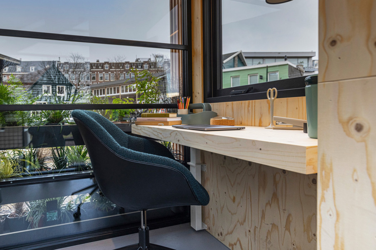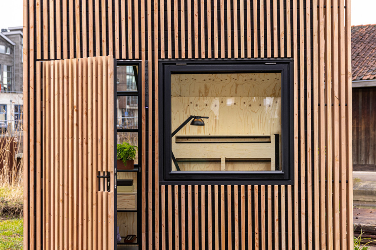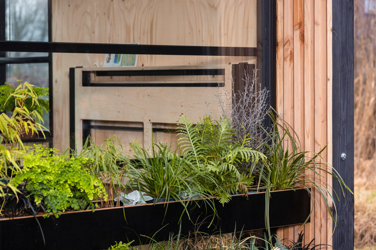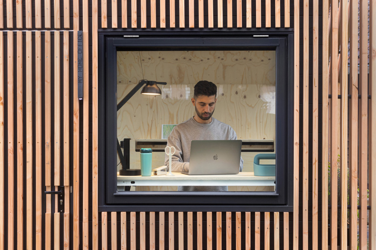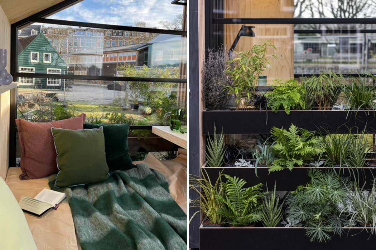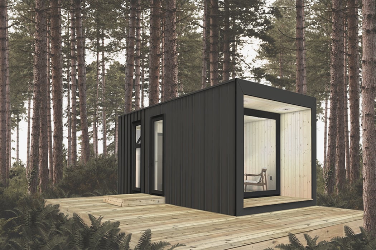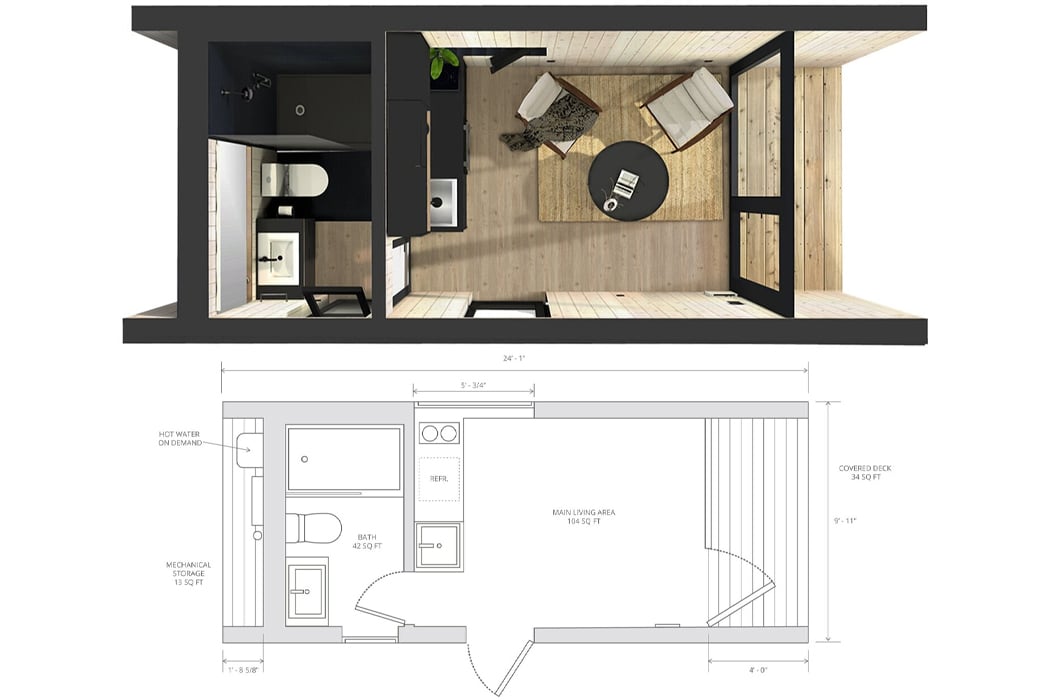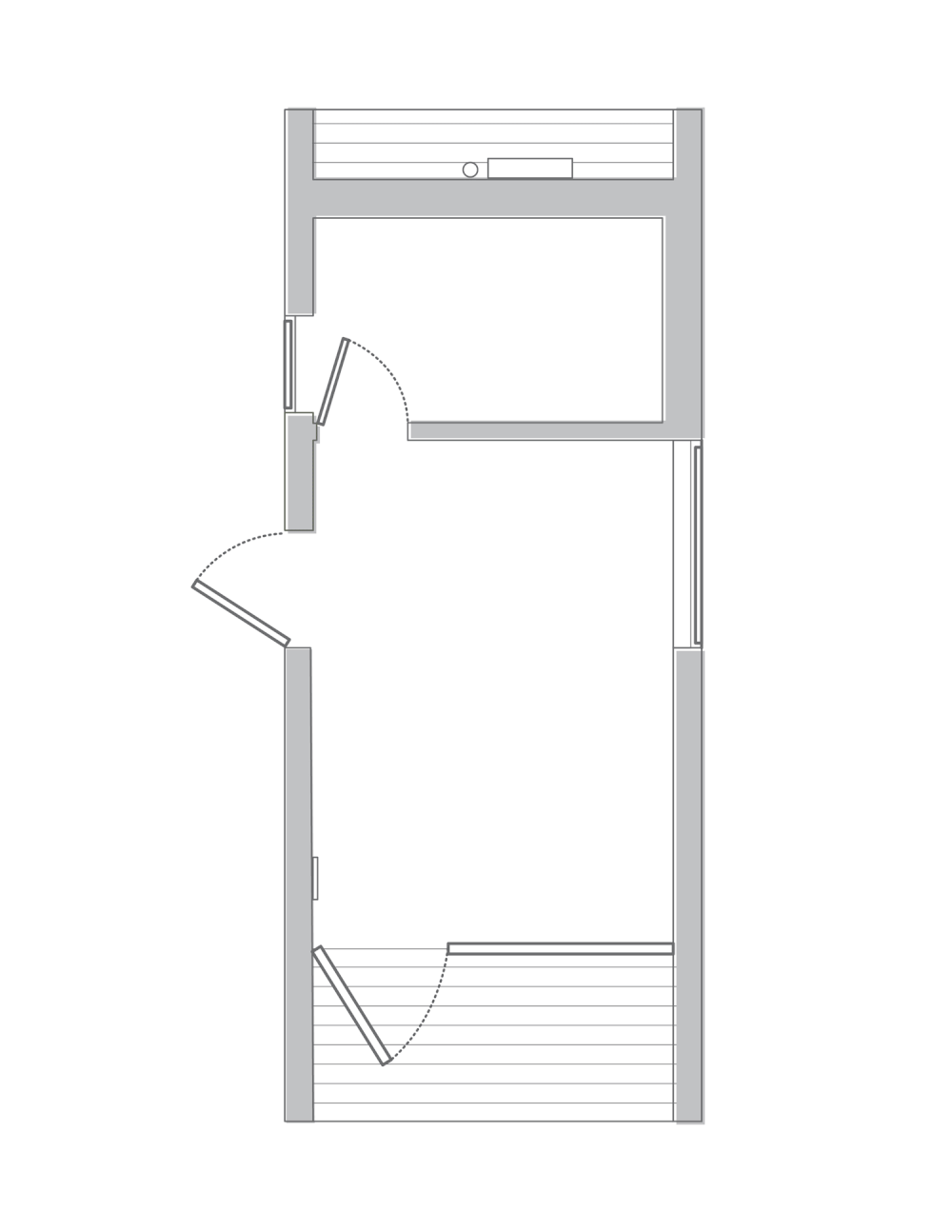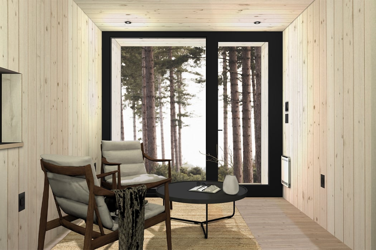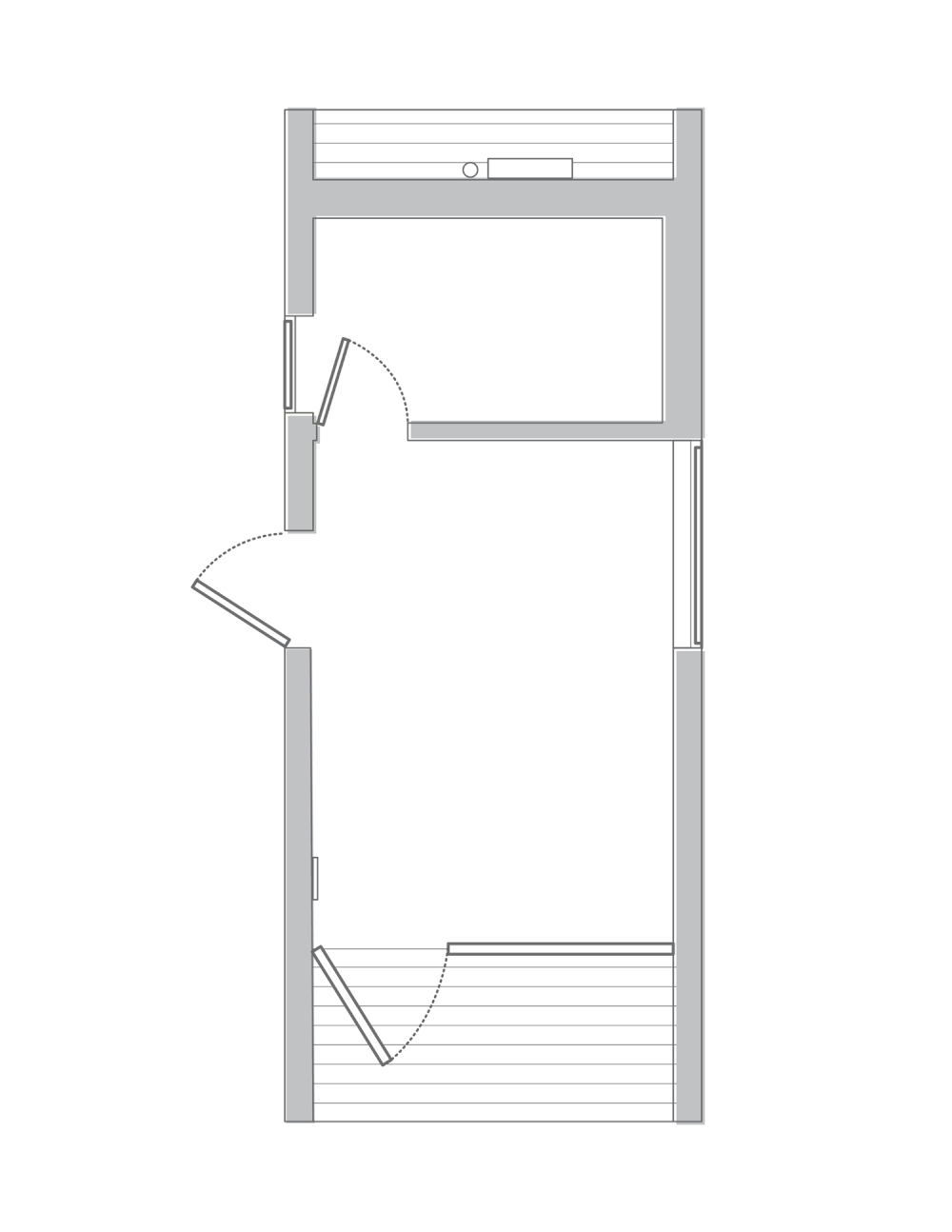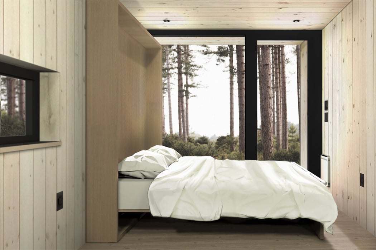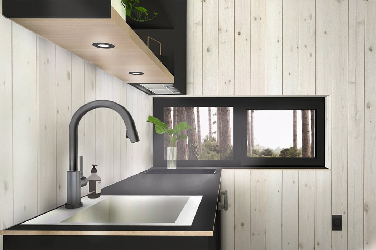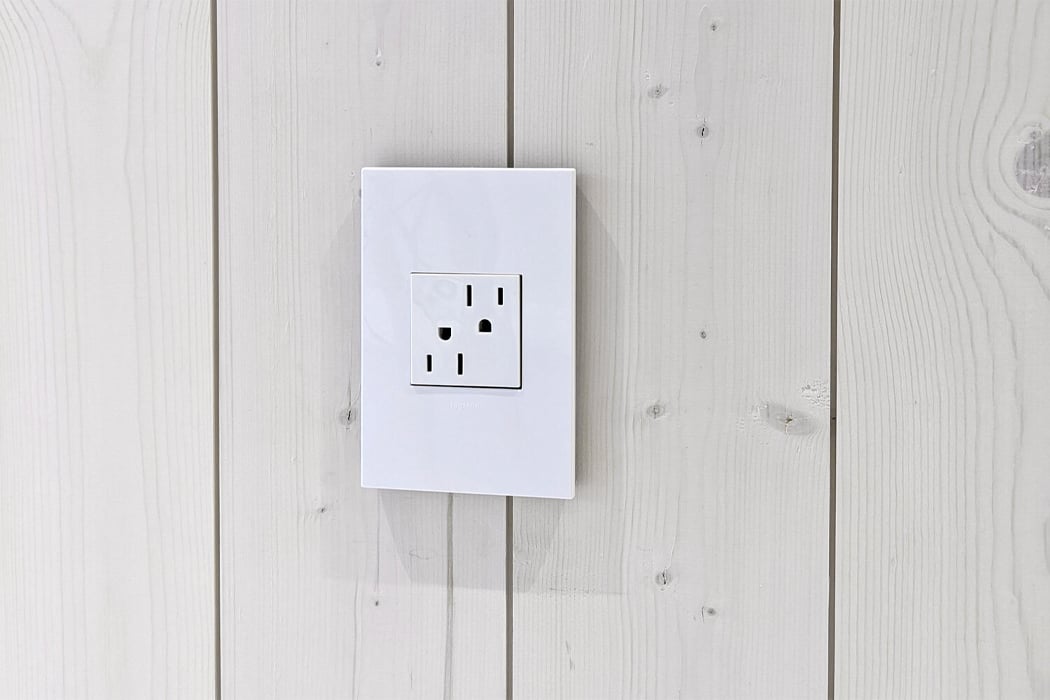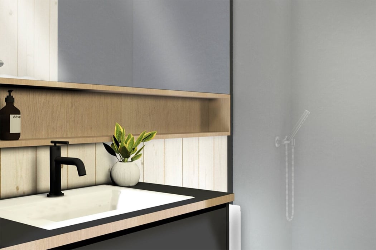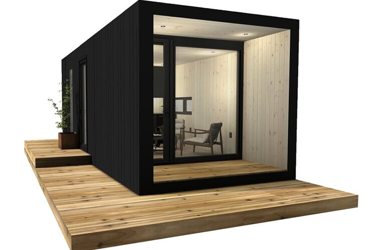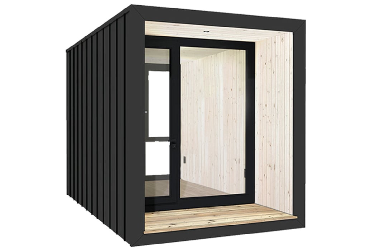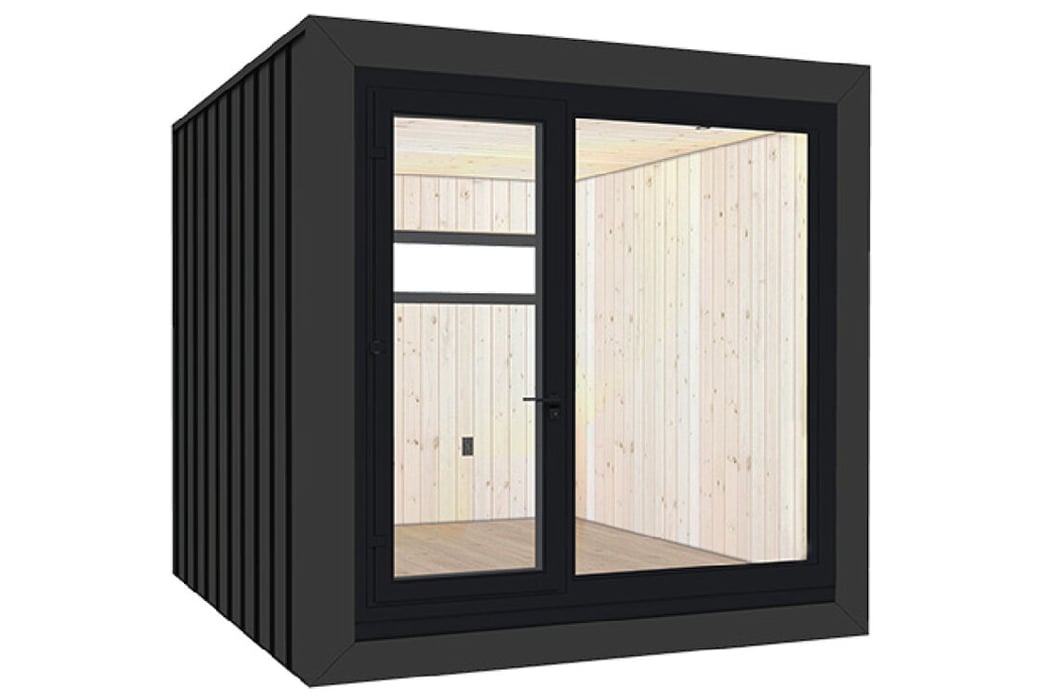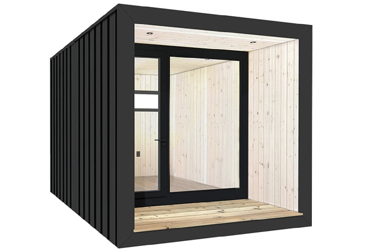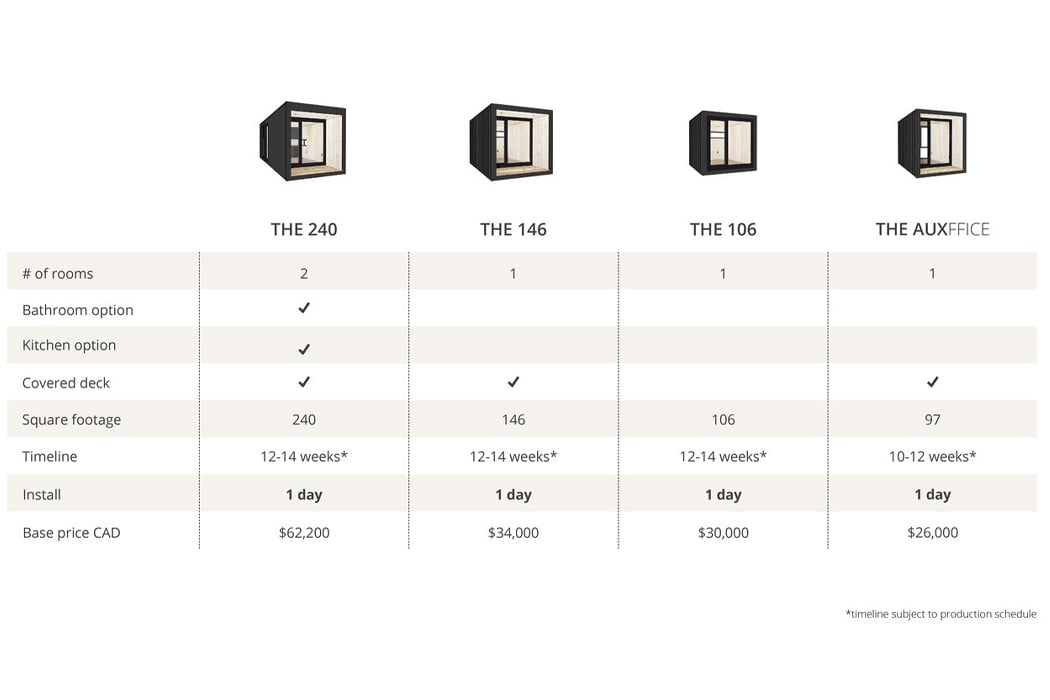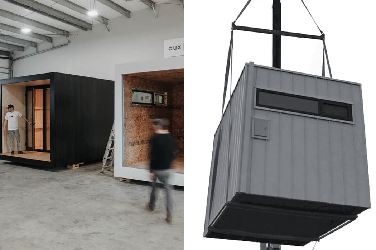I will take a smart tiny house over a big apartment any day and that is why I am forever on a quest to find one. Right now, Microhaus tops my list – it is the ultimate affordable, modern, energy-efficient apartment for one. You could be living your best flexible lifestyle while traveling across the country or just want to drop your anchor in your backyard, either way, Microhaus is a super convenient solution. Haus.me is known for building some of the best 3D printed, autonomous mobile homes and this latest addition to their range comes at an affordable price of $50,000 so that more people can be homeowners even if they are in their 20s! The 120-square-foot dwelling comes with a fully equipped, high-tech living space that can run self-sufficiently. Want to step inside and take a look? You can – enjoy the 3D house tour!
Designer: Haus.me
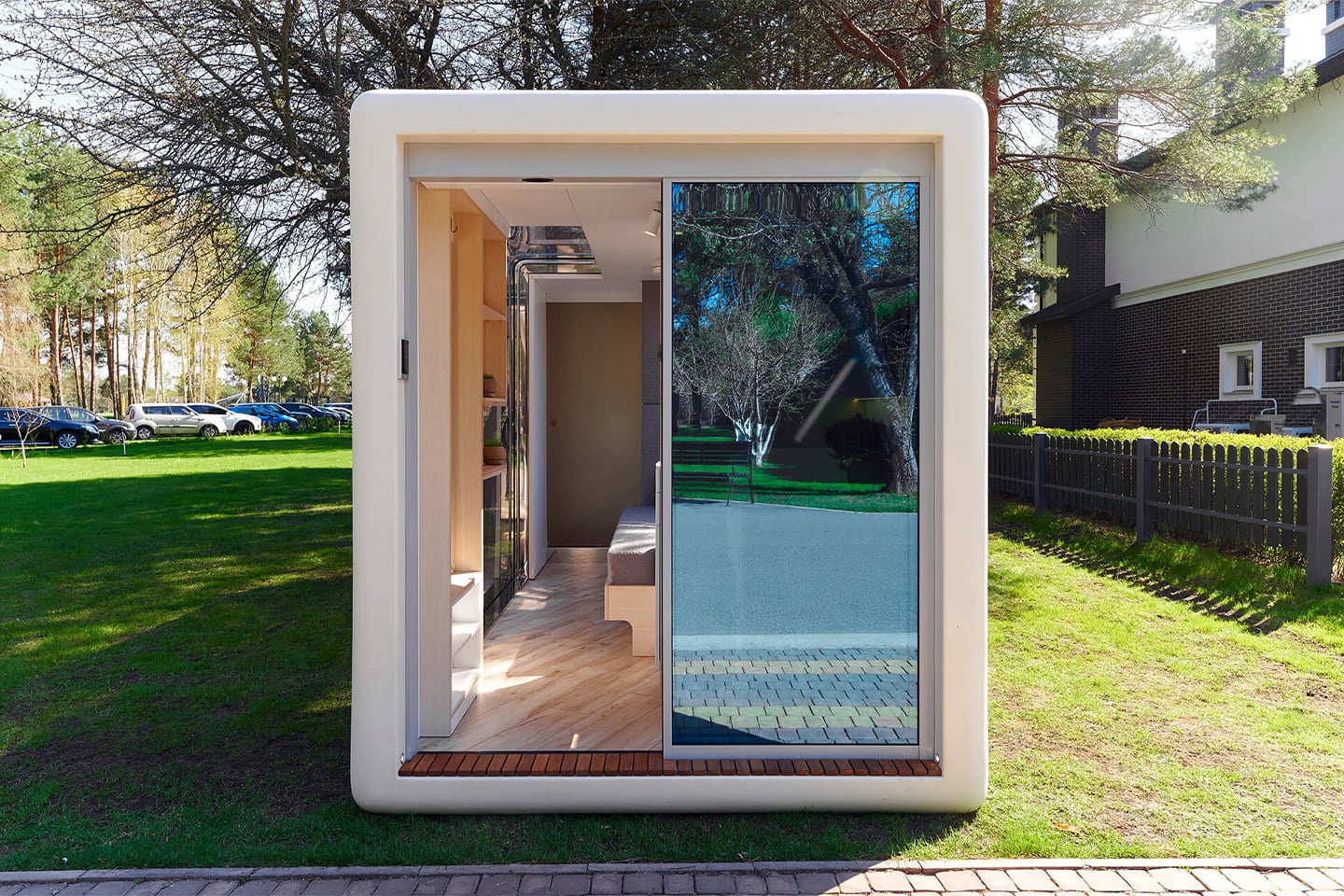
Microhaus has been constructed using 3D-printed structural components and arrives move-in ready with a kitchenette, double bed, bathroom, and plenty of storage. “The Microhaus also comes with our fully integrated Cloud Self-Diagnosis System, which provides a new generation of Smart Home amenities, full remote control, and machine learning,” explains Haus.me CEO, Max Gerbut.
The Microhaus measures 120 square feet and can be fully assembled within a few minutes! The composite structure is supremely durable, its yacht-inspired exterior is made from fiberglass, stainless steel, and teak. It has a modern, futuristic yet overall minimal aesthetic.
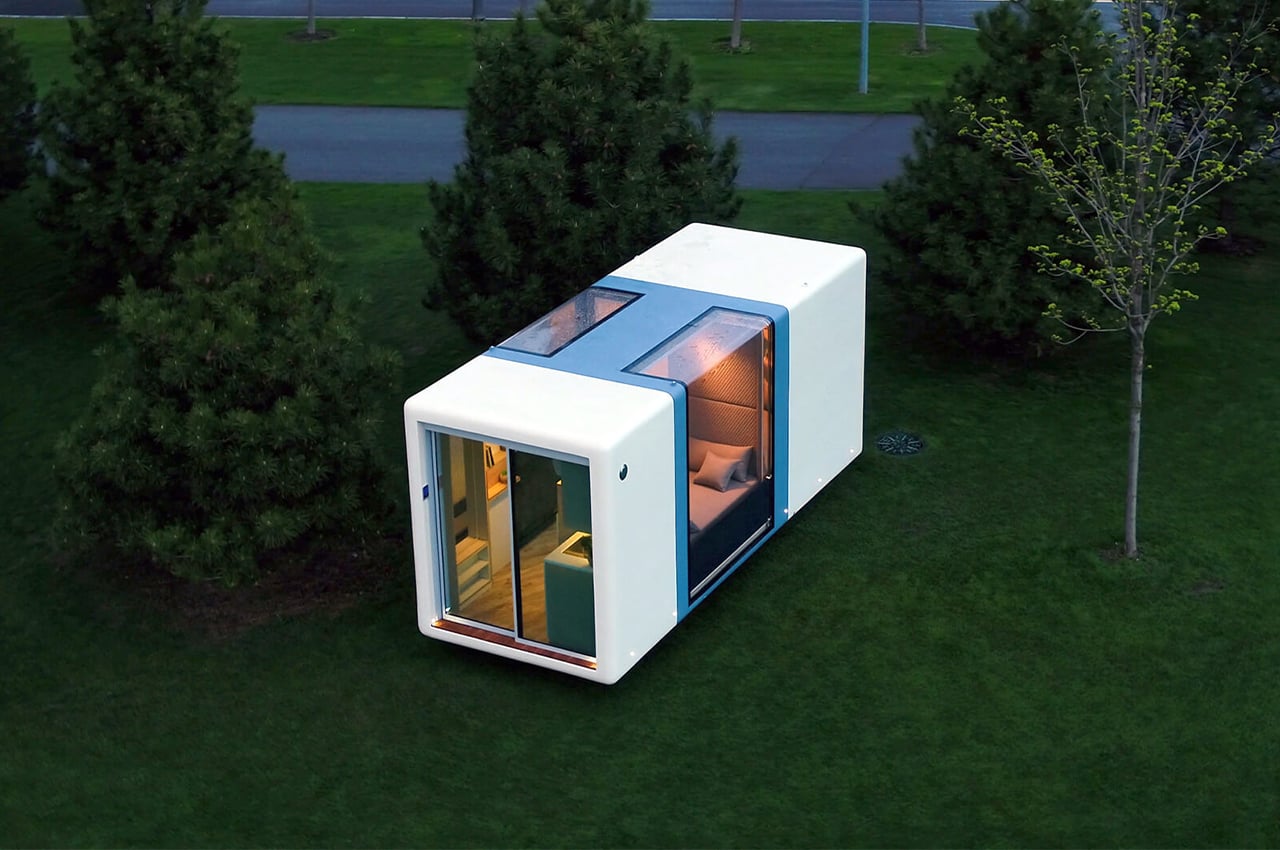
It is one of the most advanced micro-apartments in the world and to complement its high-tech capabilities, the tiny, portable dwelling has a sleek exterior and interior. The exterior is composed of rounded fiberglass and stainless steel whereas the interior is layered with warm wooden details and illuminated by natural light.
“The unit comes with an array of high-tech features, including a motorized door, touchless access, touchless faucets, adaptive lights, and air-quality sensors” adds Gerbut.
Not only is it mobile and flexible, it is also energy efficient and has low operating costs. The durable unit is made from eco-friendly materials that are safe for both people and the environment.
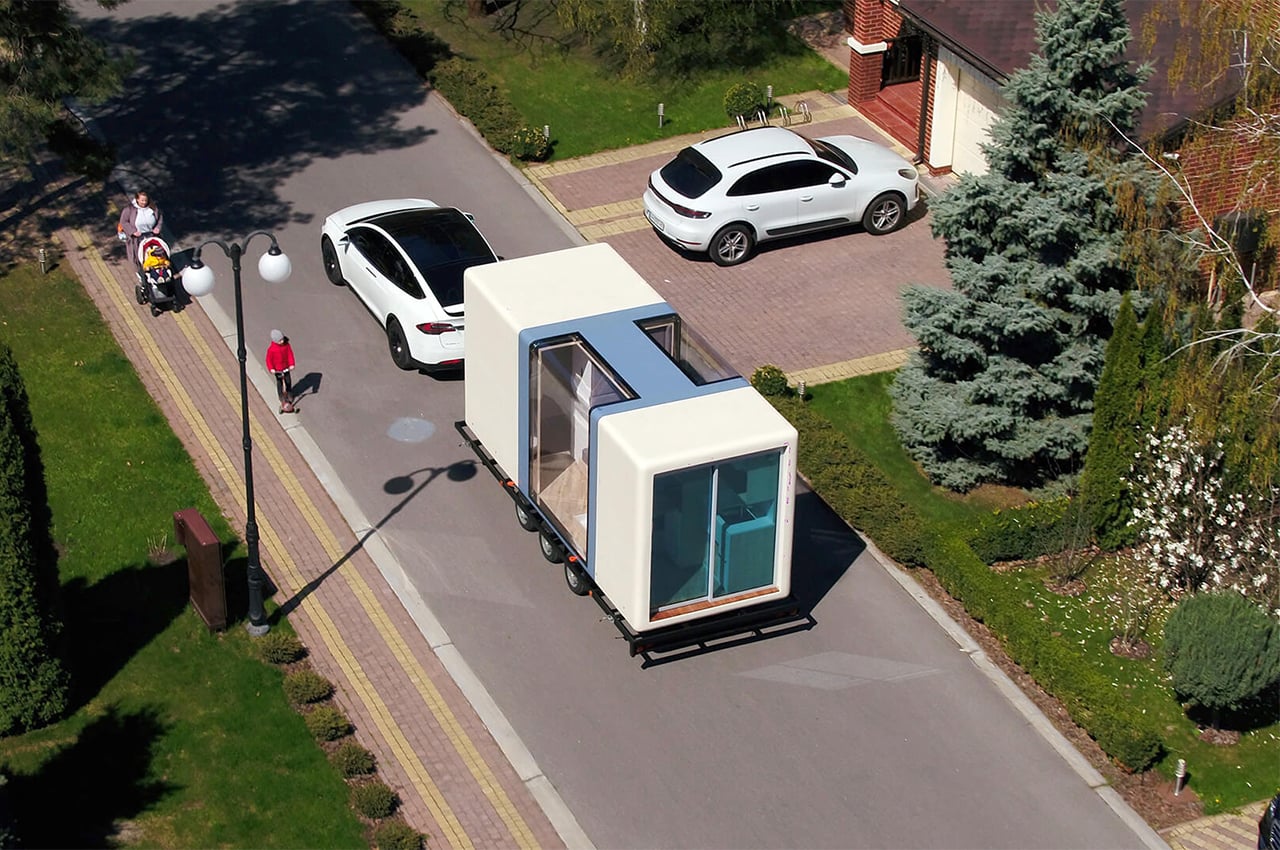
The mobile home is durable but also lightweight, making it a far better choice than any other trailer home or glamper on the market.
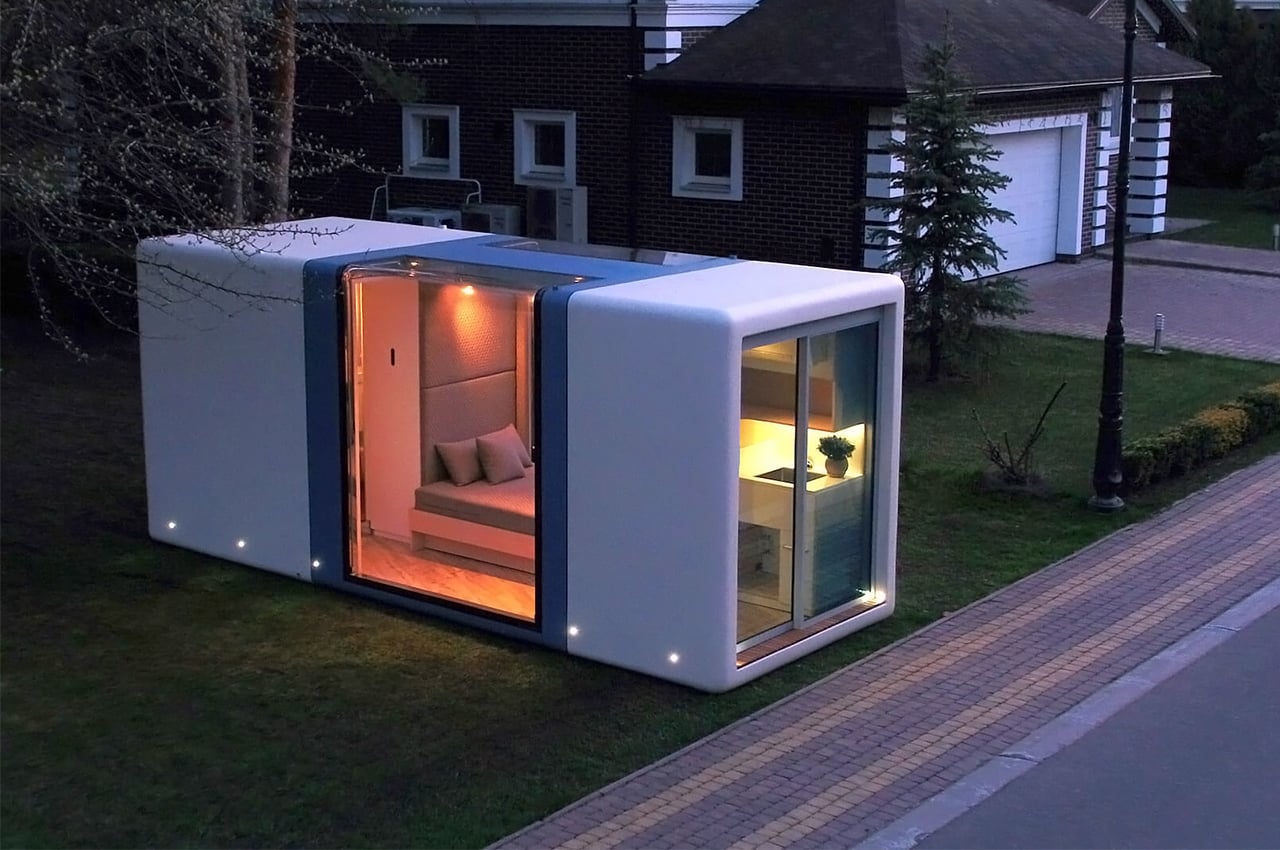
Mirohaus’ interior has a sun-kissed vibe thanks to its extensive glazing and large windows. It features white custom cabinetry contrasts with the natural wood elements found throughout the space.
One of the most futuristic details about Microhaus is the keyless entry and a tight security system that can be all controlled via an app.
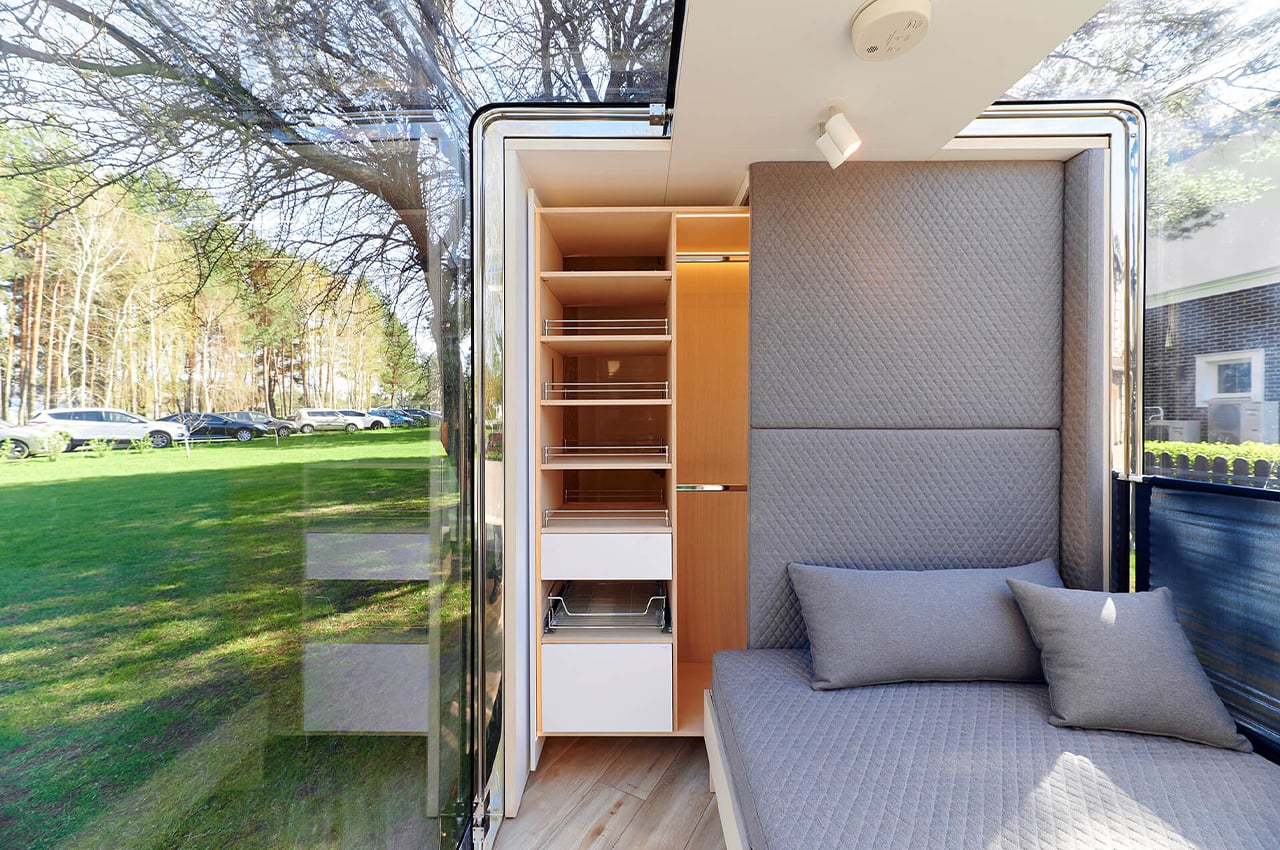
The sleeping area has plenty of storage space and includes a floor-to-ceiling cabinetry unit with a lit wardrobe.
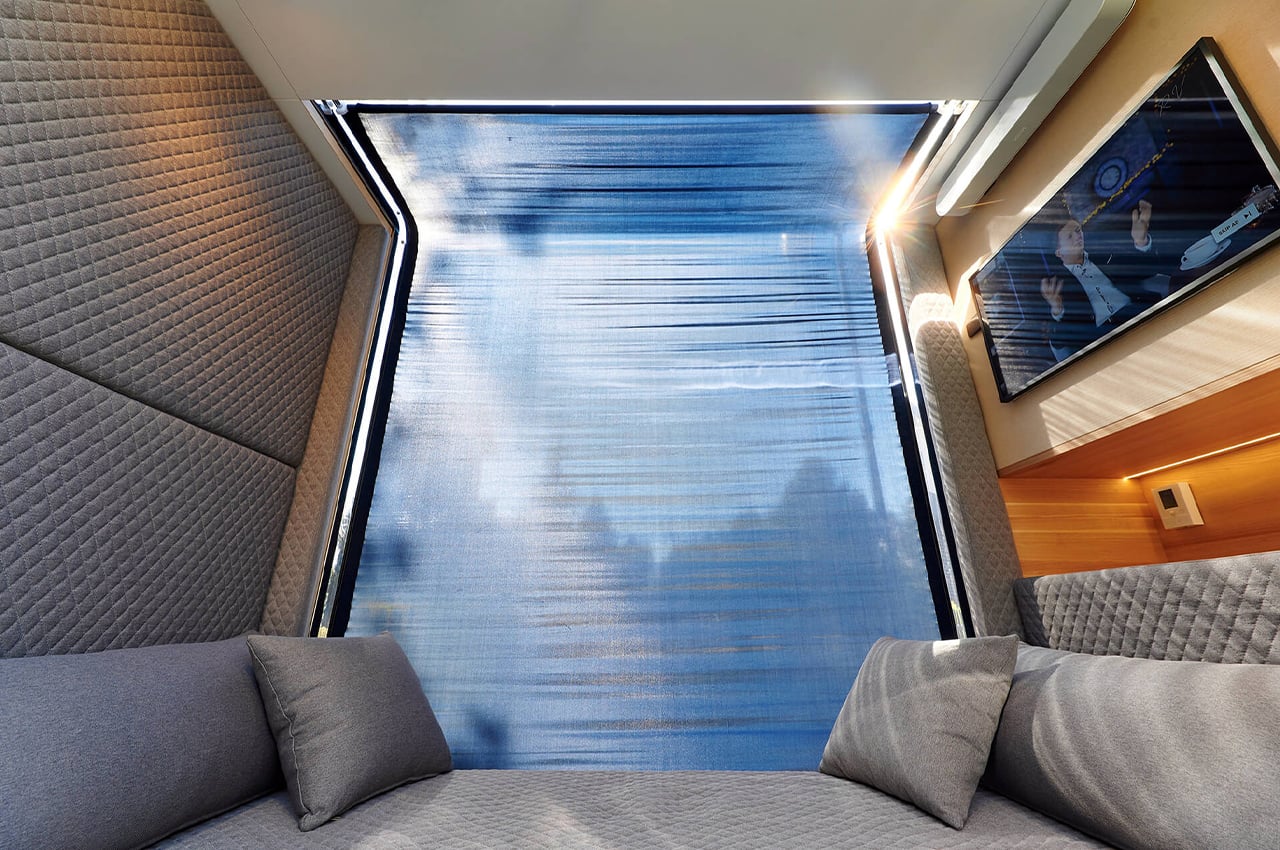
The bed is cushy and has a TV installed for an optimized Netflix and Chill experience. Under the TV is a spacious niche for books or snacks!
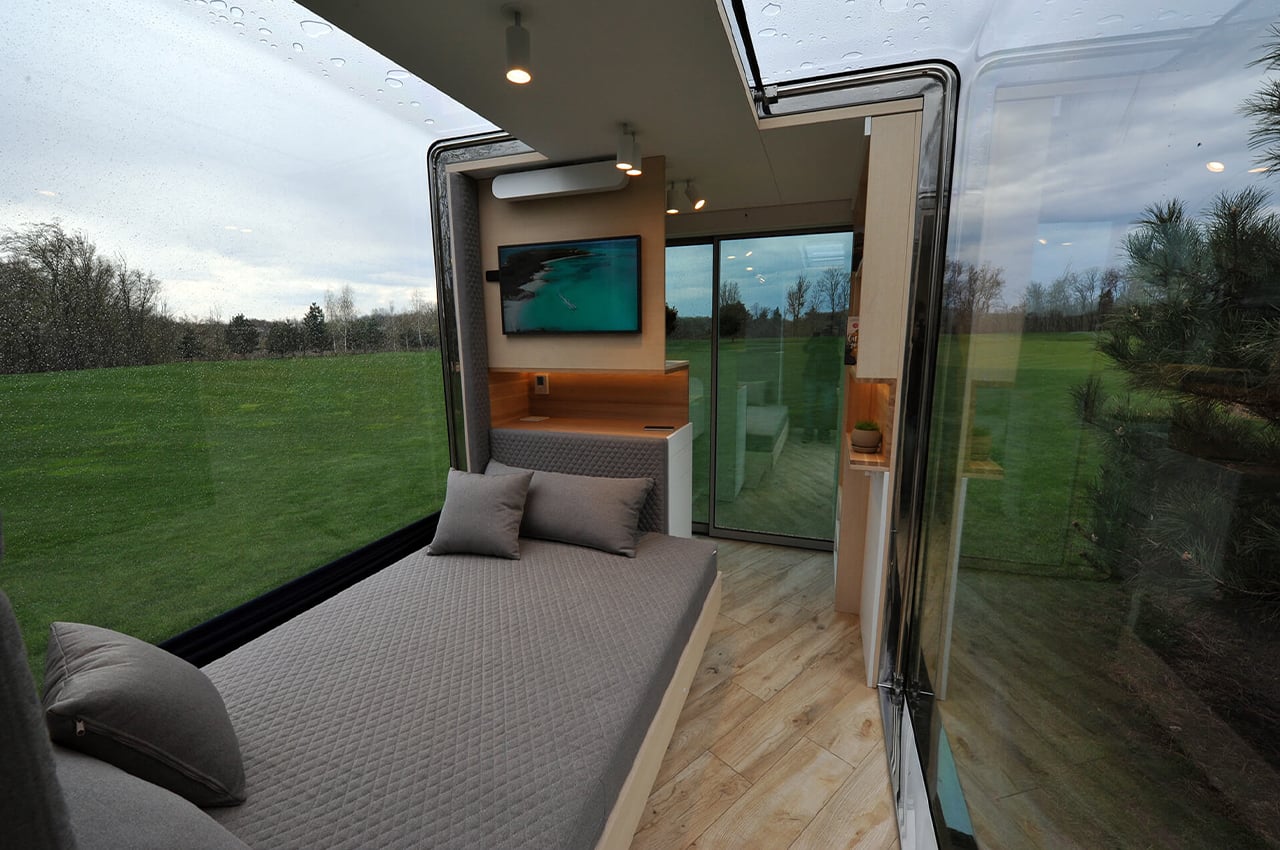
The sweeping windows bring in plenty of natural light and your favorite views so park your home wisely!
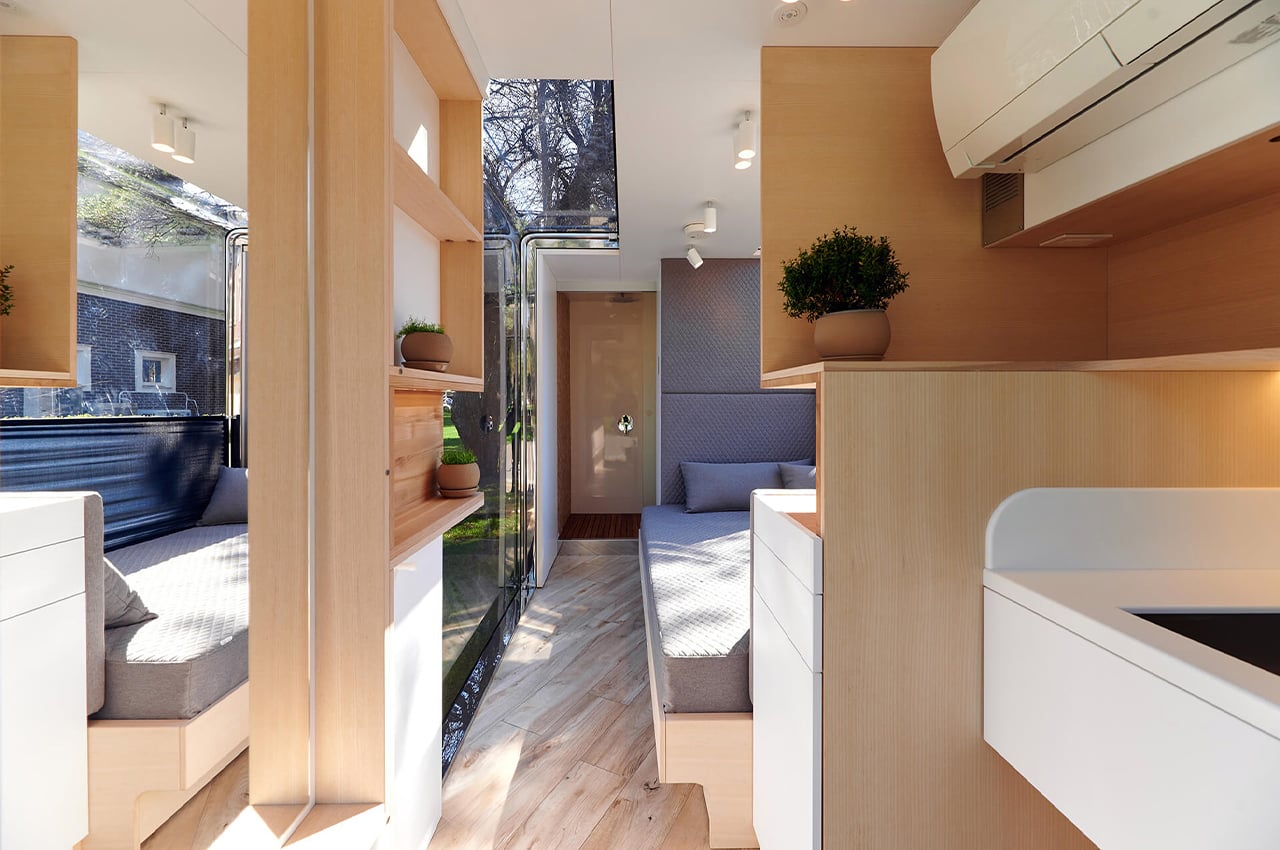
There is a large mirror across the kitchenette which helps to visually open up the interior space some more.
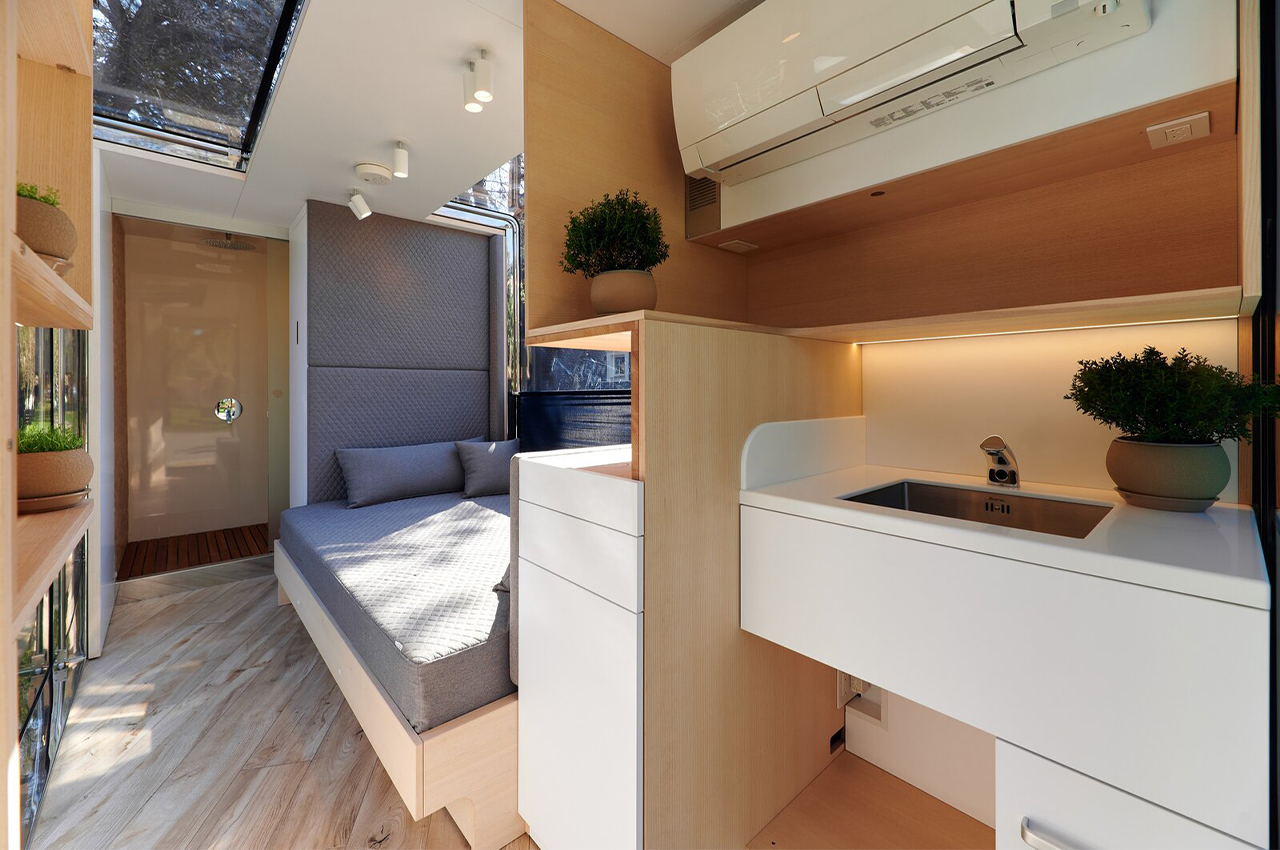
Microhaus has a lot of hidden storage and the cabinet separating the sleeping area and the pantry can be opened up into a sliding desk.
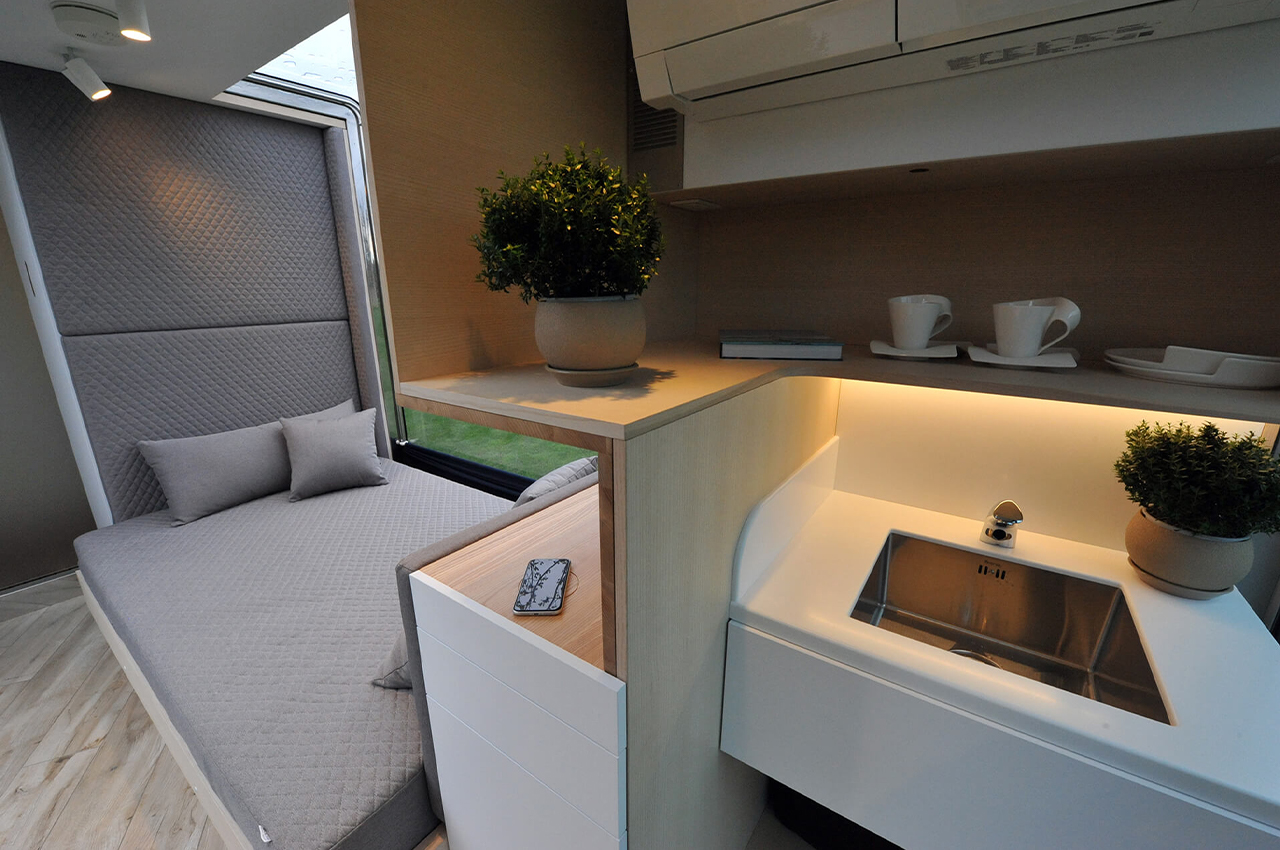
The studio home is perfect for one person who leads a flexible and sustainable lifestyle.
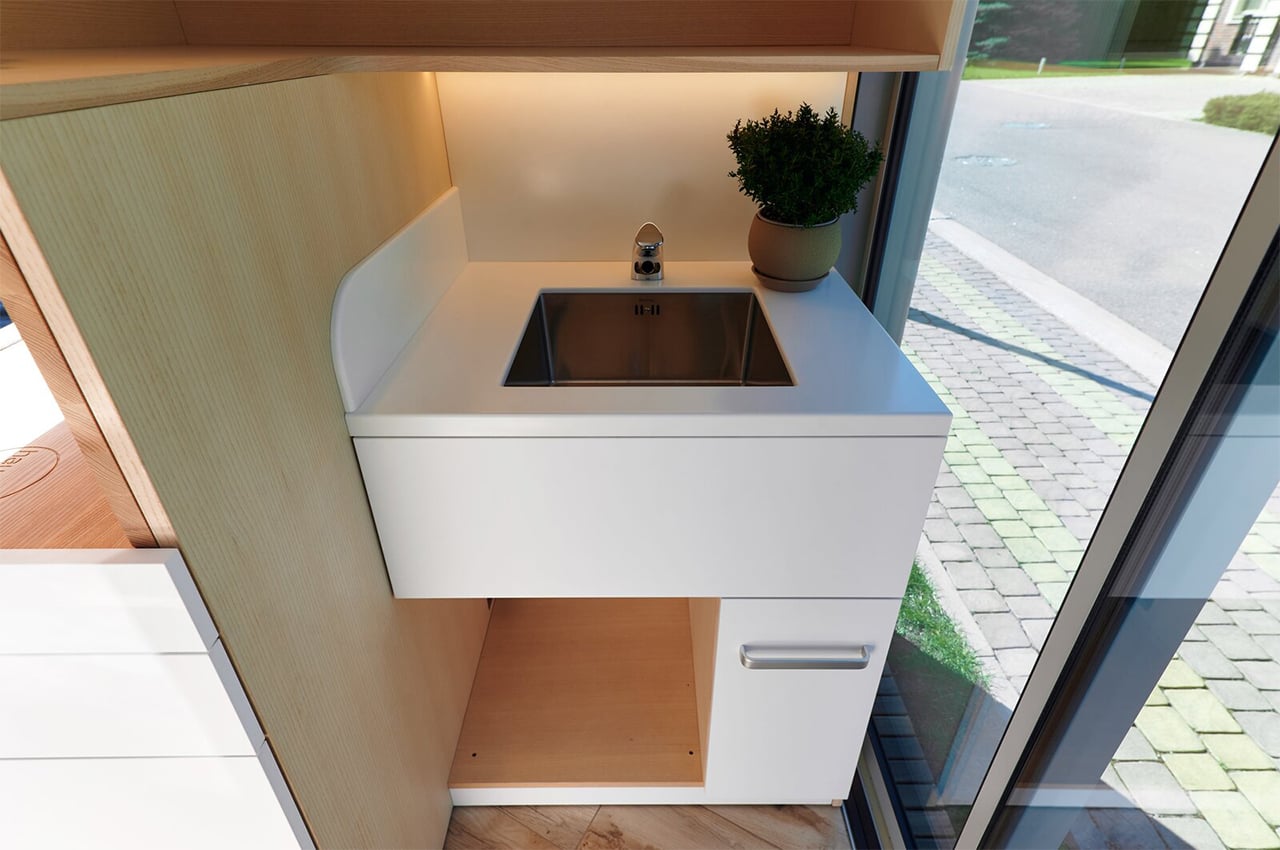
The kitchenette is also fully stocked with utensils and includes a smart waste disposal bin.
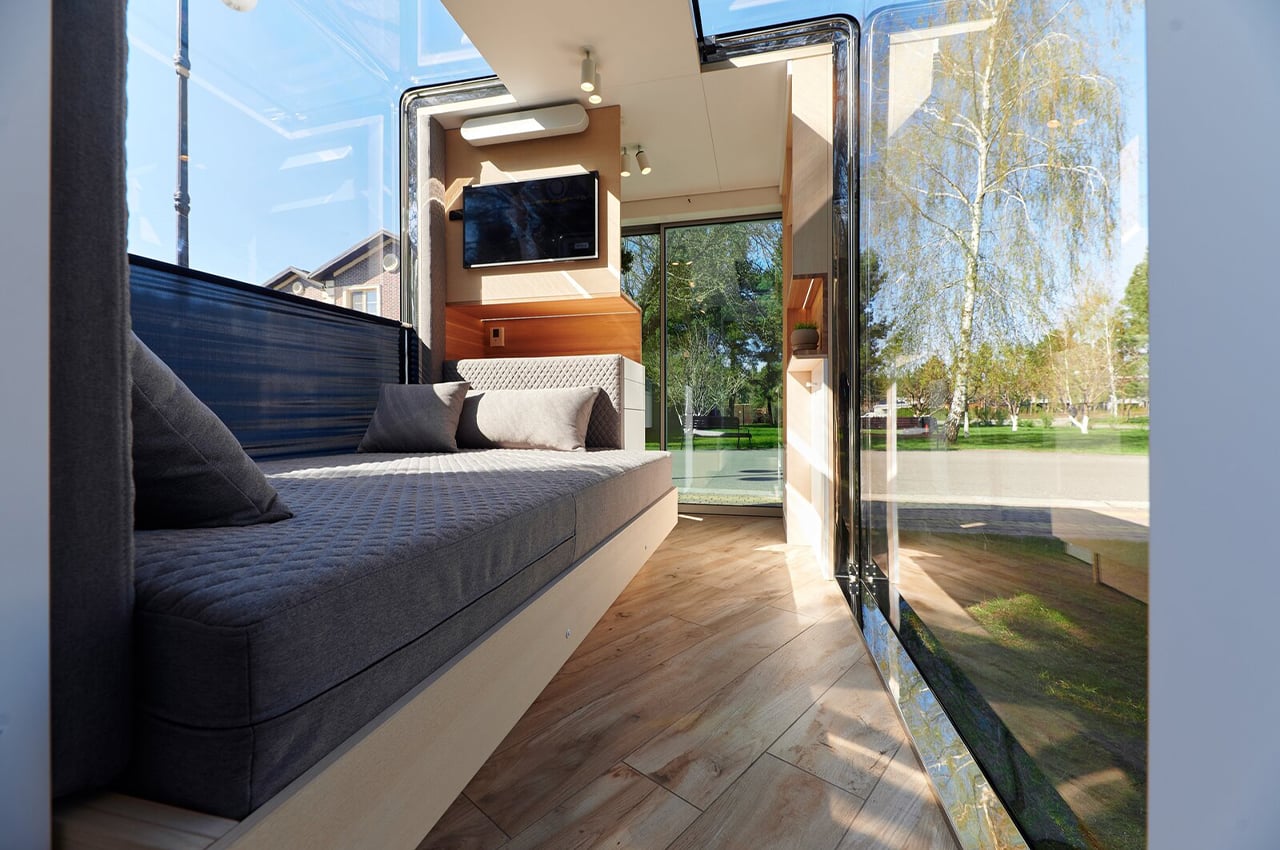
The sleeping zone also doubles up as a living space during the daytime.
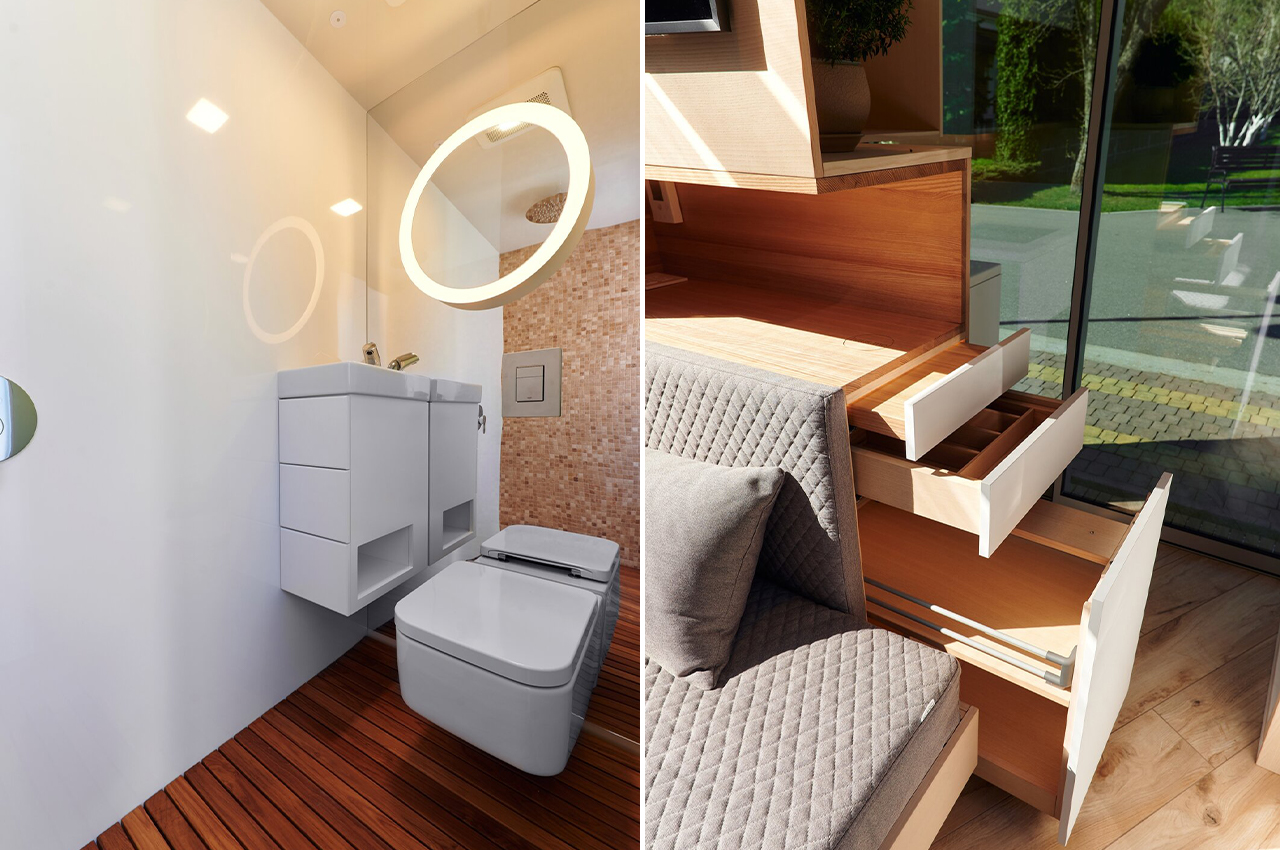
The tiny house features a cozy bathroom with a full-sized shower and toilet.
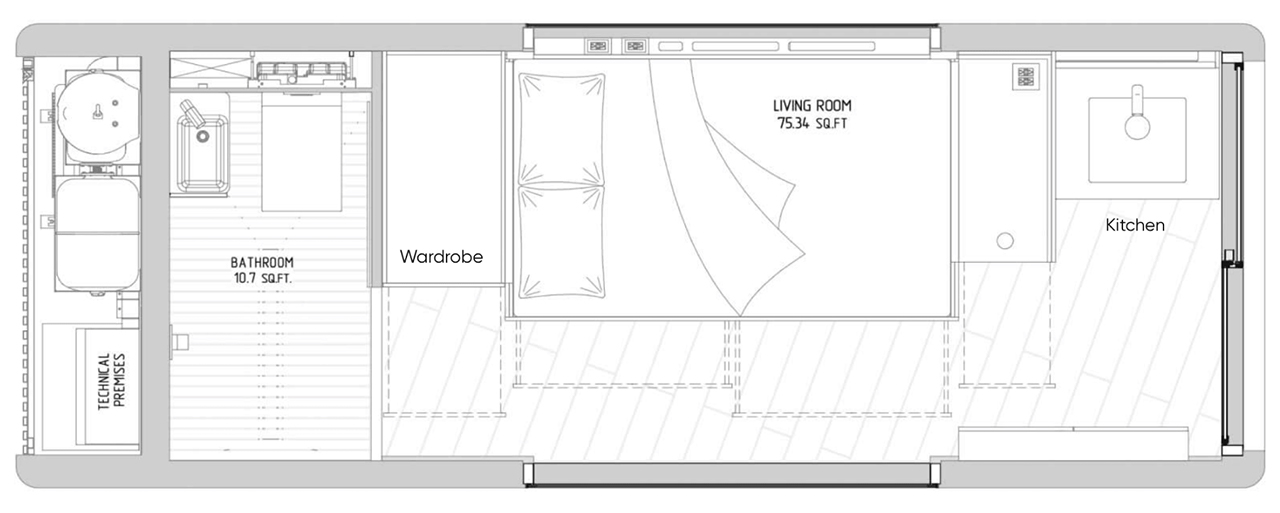
“We designed the Microhaus to be the perfect income-producing asset. “Offered at an affordable price, the structure requires no additional approvals or construction permits, and it comes with very little maintenance costs. Overall, it has the potential to provide a fully remote-controlled business, if desired, with a fast return on investment,” says Gerbut. The best part? No roommates, fully furnished, and full freedom to move anywhere while taking your little home with you!
Designer: Haus.me
