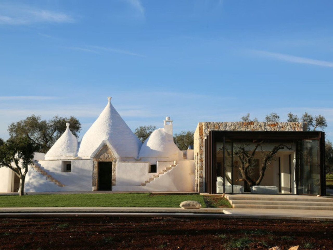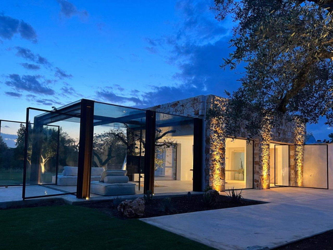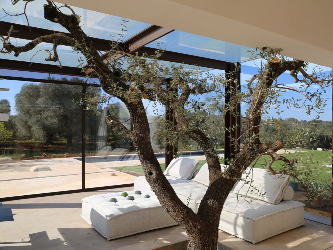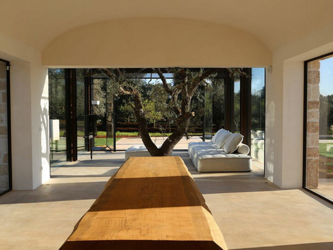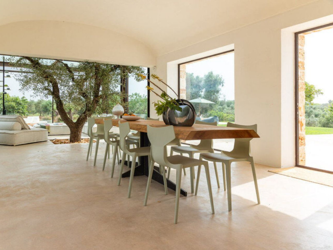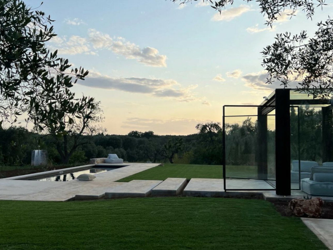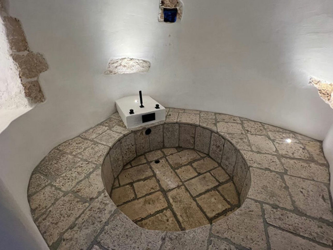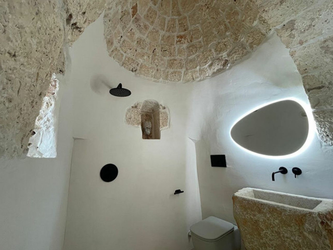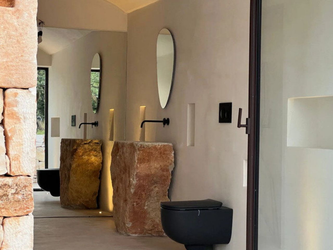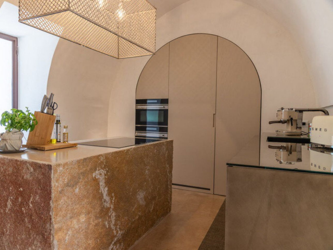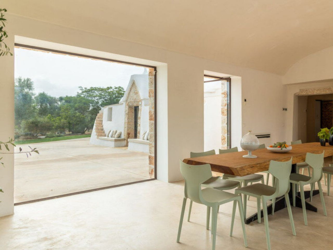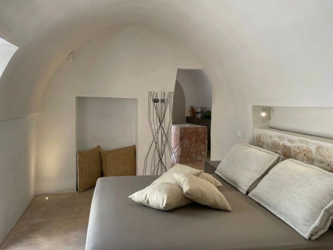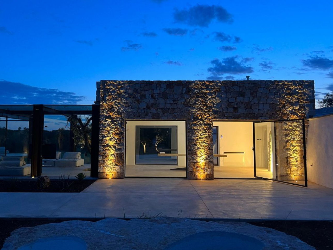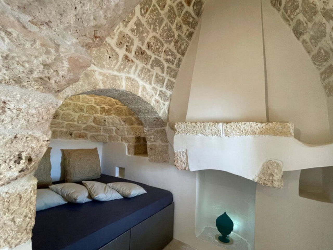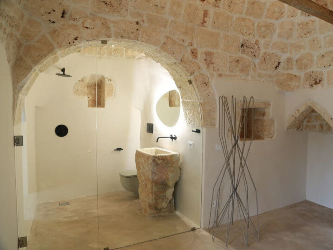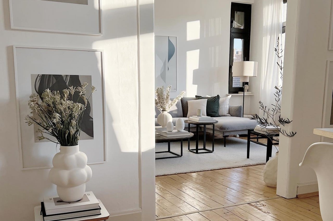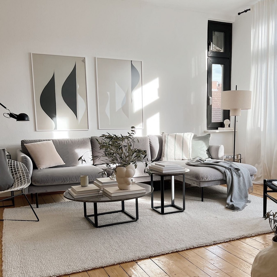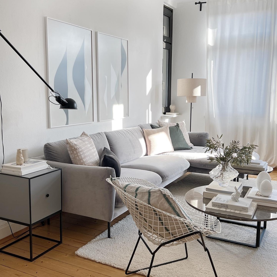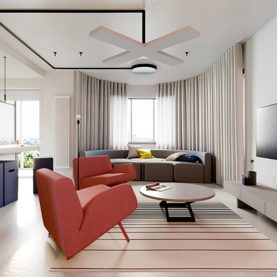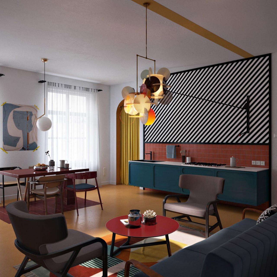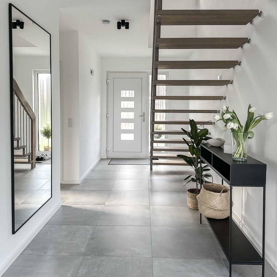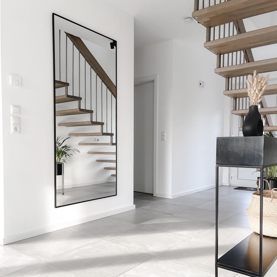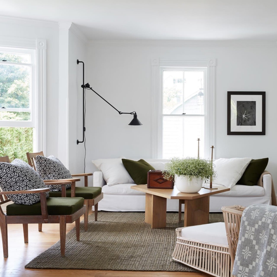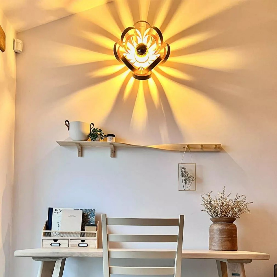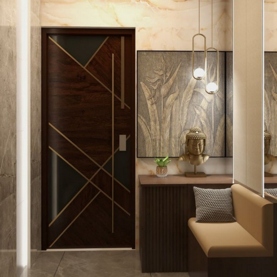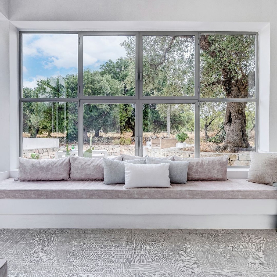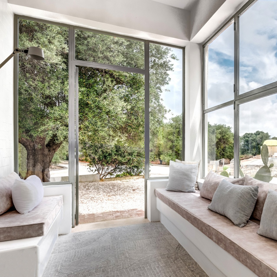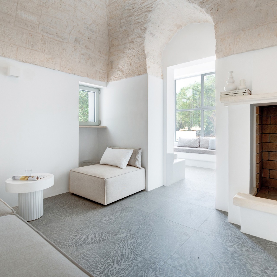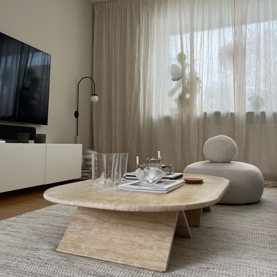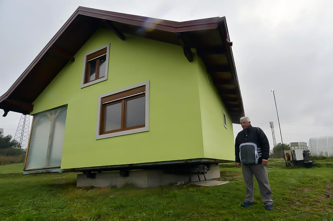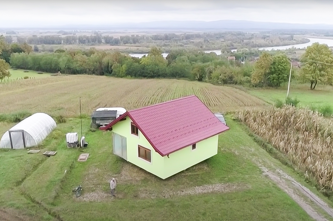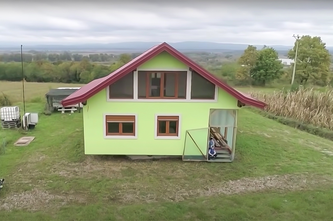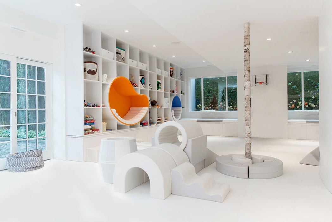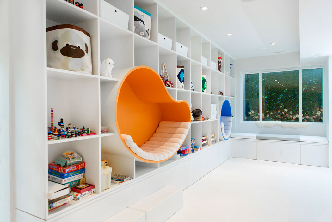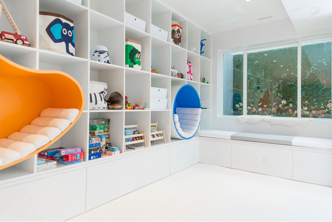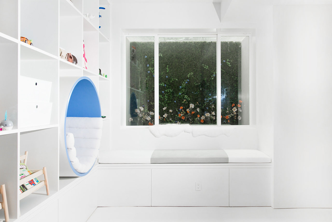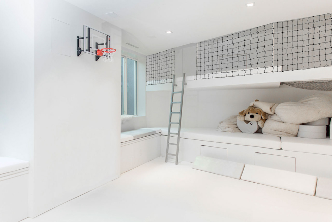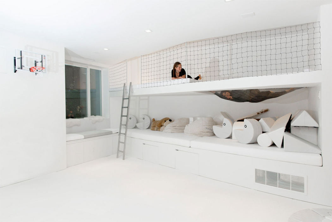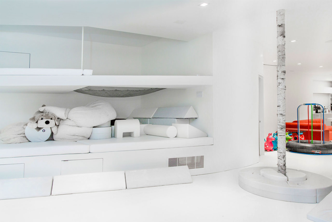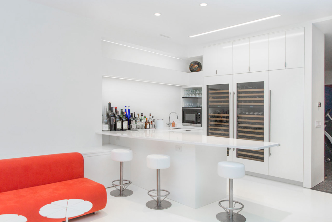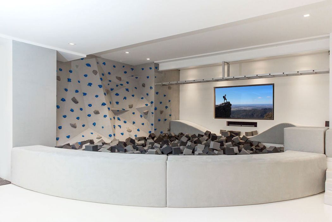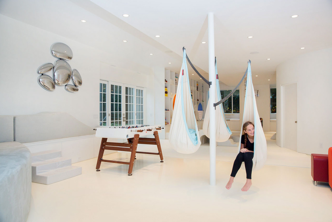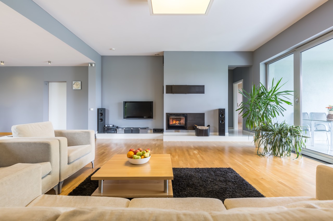
Beginning a home renovation is thrilling yet daunting, demanding careful planning at every turn. Note that a successful renovation primarily depends on meticulous planning and organization. Here is a step-by-step comprehensive guide that will explore all the essential aspects of planning and organizing a home renovation or remodel.
Image courtesy of: bialasiewicz
1. Create a Realistic Budget
The first step of any home renovation is establishing a realistic budget and organizing your finances. Gain an accurate picture by talking to contractors to know how much money will go into it. Make sure to avoid financial strain that may pose stress in the long run. Know the cost of labor, materials, contingencies, and unexpected plumbing and electrical expenses.
2. Get Inspired
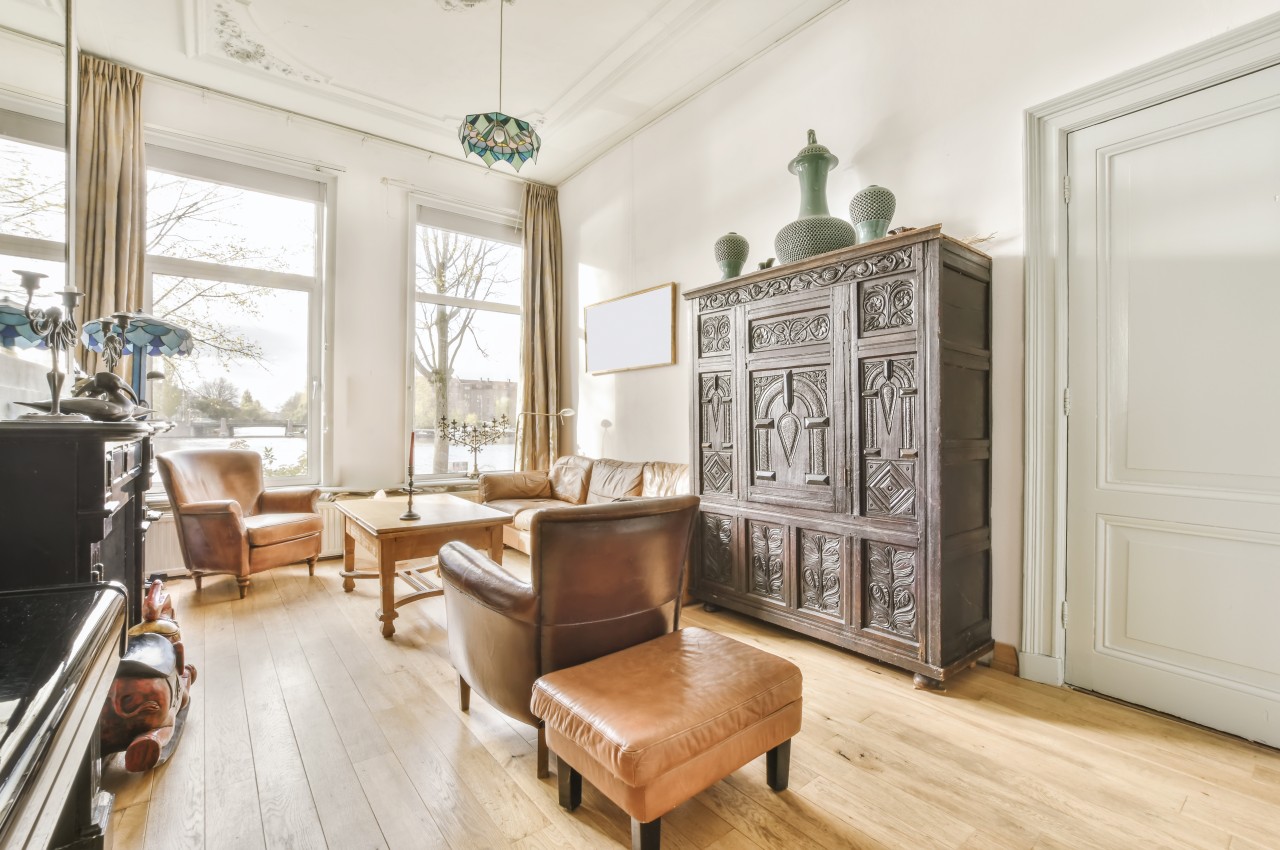
Image courtesy of: pro_creator
After establishing your renovation budget, make sure to go through design magazines and social media platforms such as Instagram and Pinterest for inspiring home projects. Take into account your house’s architectural style, be it traditional Victorian, modern, or contemporary, and draw inspiration accordingly.
3. Develop a Renovation Plan
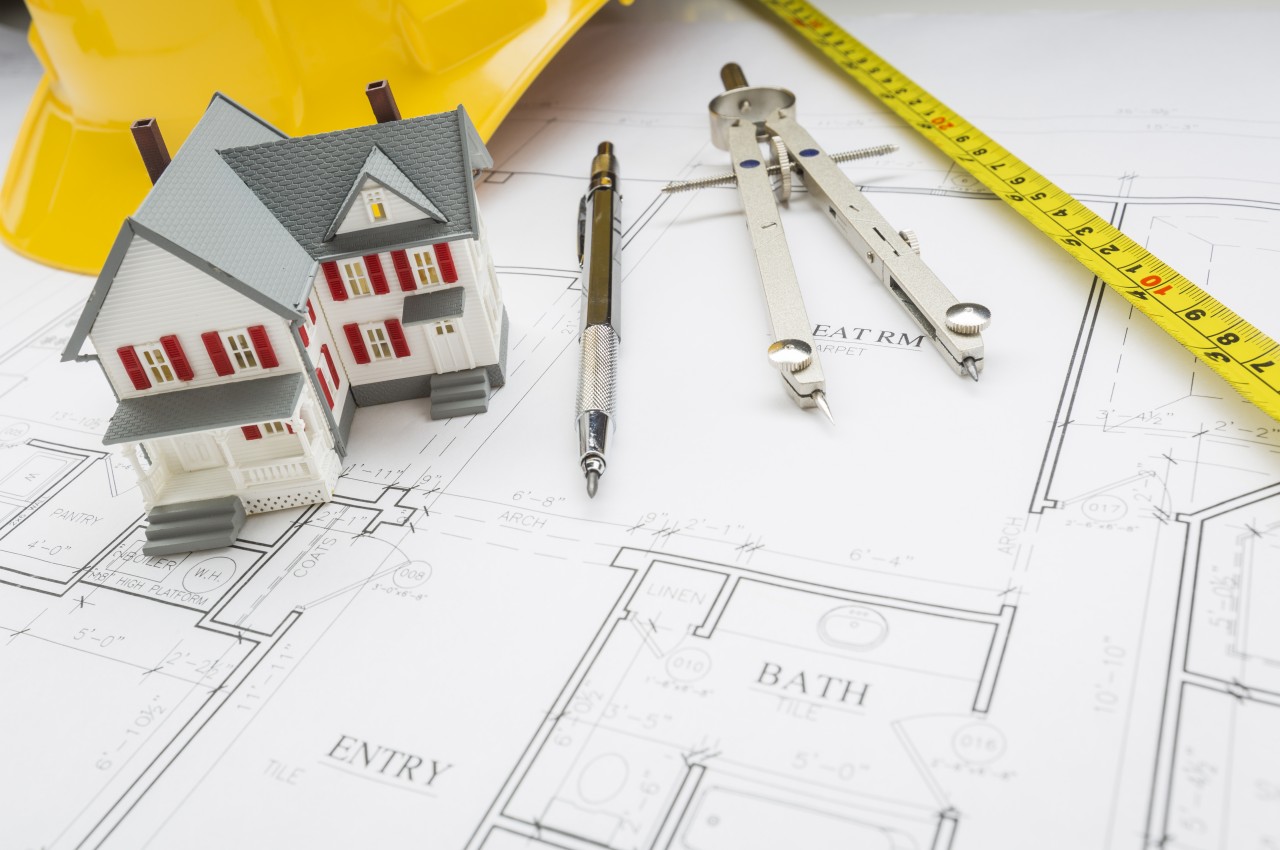
Image courtesy of: Andy_Dean_Photog
For significant renovations, it is important to create a comprehensive roadmap. Start by listing areas to update, and prioritizing projects based on urgency and season. The steps include drafting a preliminary design, setting a realistic timeline, discussing plans with a contractor, and remaining flexible to address unexpected obstacles. Make a note that your project plan should also comprise a list of tasks you can do yourself and those you intend to hire a professional for.
4. Collaborate with an Architect

Image courtesy of: YuriArcursPeopleimages
Careful planning and design are essential to prevent unexpected changes that may raise costs and extend the project duration. Collaborate with an architect or designer to develop comprehensive plans and drawings. This process enables you to envision the outcome, make well-informed choices, and receive precise cost estimates from contractors.
5. Appoint a Reliable Contractor
When choosing a contractor, never say yes to the first bid or the lowest bid. Obtain at least three bids, review contracts thoroughly, and ensure the contractor has liability and worker’s compensation insurance. This will surely help you to compare costs, and assess the skills and professionalism of the contractors.
6. Secure Permits
Before beginning major renovations, ensure you secure the necessary approvals and permits from local authorities. Failing to obtain these permits can lead to fines or project delays. Additionally, research your area’s building codes and zoning regulations to understand what is permissible. This step is crucial to ensure that your renovation complies with legal standards. Collaborate with your architect, designer, or contractor to grasp the specific permits and approvals needed for your project. With their expertise in local regulations, they can assist you in navigating the process and preparing the necessary documentation for permit applications.
7. Create a Timeline for Your Project
Once your budget and team are in place, establish a timeline. Choose a start date and work backward if you have a completion deadline. Collaborate with contractors to determine task durations and sequencing. Ensure your timeline includes clearing the project area, material delivery, contractor breaks, and buffers for unexpected issues.
8. Phase-wise Renovation

Image courtesy of: YuriArcursPeopleimages
Dividing your renovation into stages enhances cost and time management. Start with critical phases like structural work or major installations to prevent delays from unexpected issues during these crucial stages.
9. Explore DIY Opportunities

Image courtesy of: Manuta
Assess your skills and the project’s complexity to determine if you can handle certain tasks yourself. DIY endeavors, particularly for simpler tasks such as painting, landscaping, or minor repairs, can help in reducing costs.
10. Communicate
For successful home renovations, maintain regular communication with contractors. Set a plan for project updates and request immediate notification of any issues. Schedule walkthroughs to ensure specifications are met but avoid micromanaging.
11. Unforeseen Challenges
Prepare for challenges that may arise during your remodeling project by allocating a budget cushion and adding extra days to your timeline. Even the most detailed plans can encounter unexpected issues, but taking a proactive approach can help minimize stress and expenses. Keep in mind common renovation challenges such as foundation cracks, water damage, and outdated electrical work, and address them promptly with professional assistance to ensure the smooth progress of your project.
12. Step-by-Step Checklist for Renovation
Dividing your renovation into phases can improve cost and time management. Begin by prioritizing essential phases, like structural work or major installations, to address first. This approach helps avoid delays resulting from unforeseen issues that may arise during these critical stages.
• Planning and Design

Image courtesy of: nutthasethw
The first step is planning and design, where it is important to collaborate with your designer and builder to convey your requirements, obtain permits, and finalize drawings, layout, and any changes in walls, if necessary.
• Demolition and Reconstruction

Image courtesy of: Iakobchuk
Demolition may involve tearing down walls and removing everything except key structural elements and exterior walls. The extent of this phase depends on your plan, ranging from extensive rebuilding to merely framing a few new walls.
• HVAC, Electrical, and Plumbing
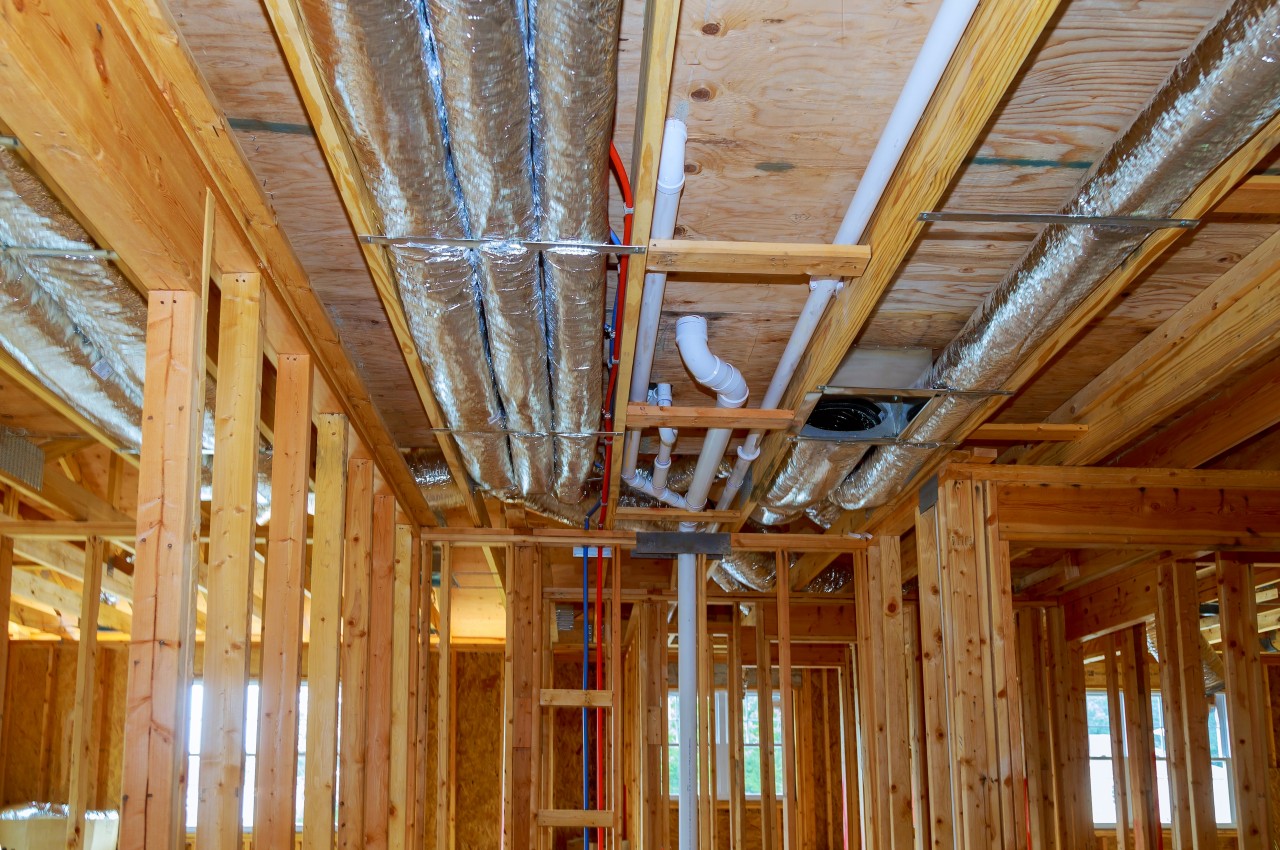
Image courtesy of: photovs
This step includes elements and typically runs concurrently with rebuilding and framing. Anything that needs to go inside floors, walls, or ceilings will be completed in this step. It could include some minor plumbing and electrical adjustments or be a full rewiring or replumbing of your home.
• Walls
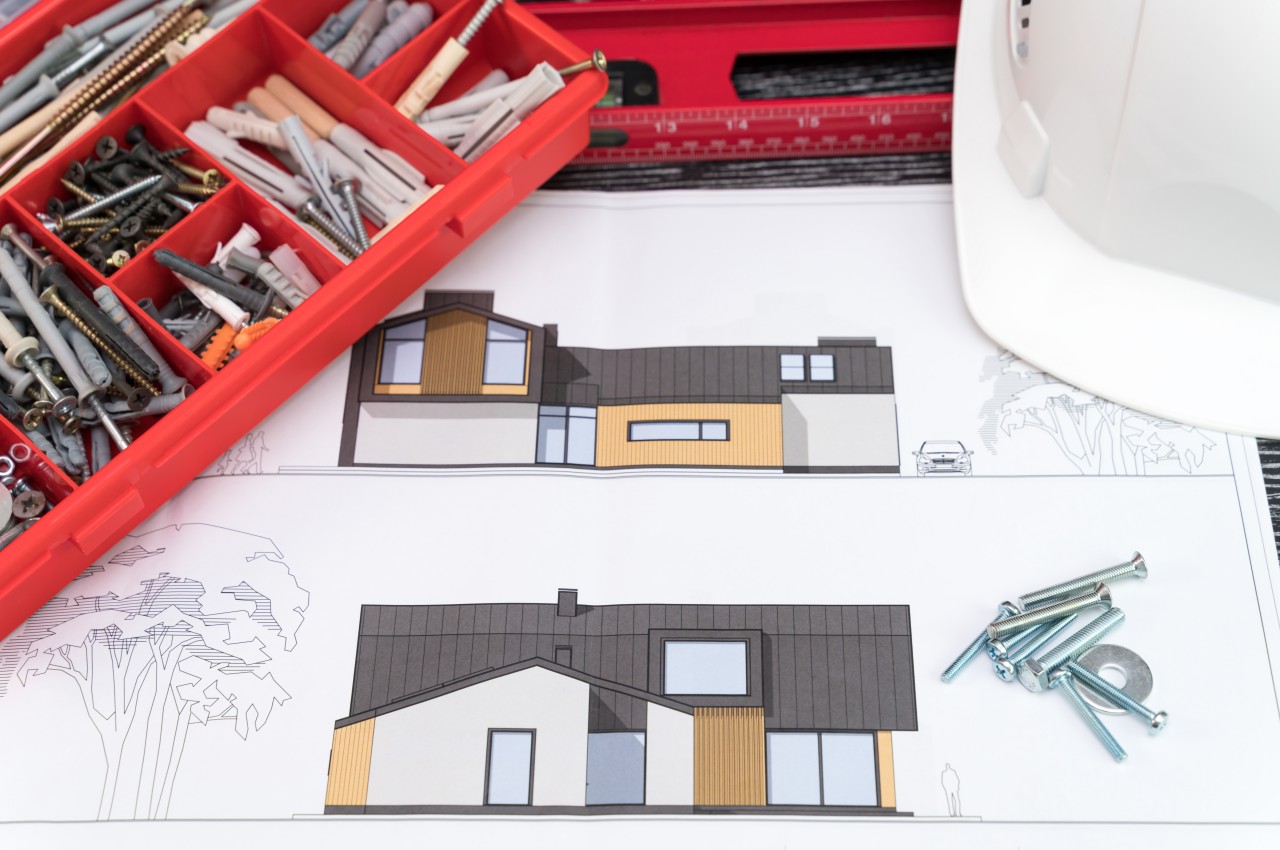
Image courtesy of: Tatiana_Mara
After reframing and rebuilding, with all mechanicals and insulation in place, drywall is installed. It’s taped, mudded, dried, and sanded for smoothness. Then, the walls are ready for primer, paint, or other finishes. Many contractors prefer painting now to avoid drips or overspray on final touches.
• Window Installation
Installing windows is a crucial aspect of home renovation. While some may attempt DIY installation, it’s important to note that this could void the manufacturer’s warranty. Review warranty requirements carefully and consider professional installation to safeguard the warranty and prevent future issues.
• Flooring

Image courtesy of: Manuta
If you choose wooden flooring, it’s best to wait until the painting is done and dust settles before installing it. For tiles, you can install them before the painting starts. Keep in mind that laminate, solid hardwood, engineered wood, or carpet are suitable for living and bedroom spaces, while vinyl, tile, or marble are better options for bathrooms and kitchens.
• Install the Cabinets
The last step is putting in the kitchen cabinets, finishing up the kitchen, and making a big improvement to the entire space, so you can see how it’s all coming together. Install the kitchen appliances and make sure that there are adequate plug points for each appliance.
• Finishing Works
DIY tasks like painting walls, hanging wallpaper, and staining trim are common for homeowners. It’s best to schedule these tasks towards the end of the renovation to avoid damage. Deciding whether to paint before or after flooring installation requires careful planning to prevent mishaps.
• Exterior Paint

Image courtesy of: ShintarTatsiana
As the interior of the house nears completion it is time to pay attention to the exteriors. With most of the house finished, it’s now safe to install gutters and siding alongside the external paint.
In conclusion, efficiently managing time and costs during a home renovation demands thorough planning, effective communication, and precise execution. By setting clear goals, establishing a realistic budget, and adhering to these guidelines, you can ensure a successful renovation.
The post How To Organize A Successful Home Renovation first appeared on Yanko Design.
