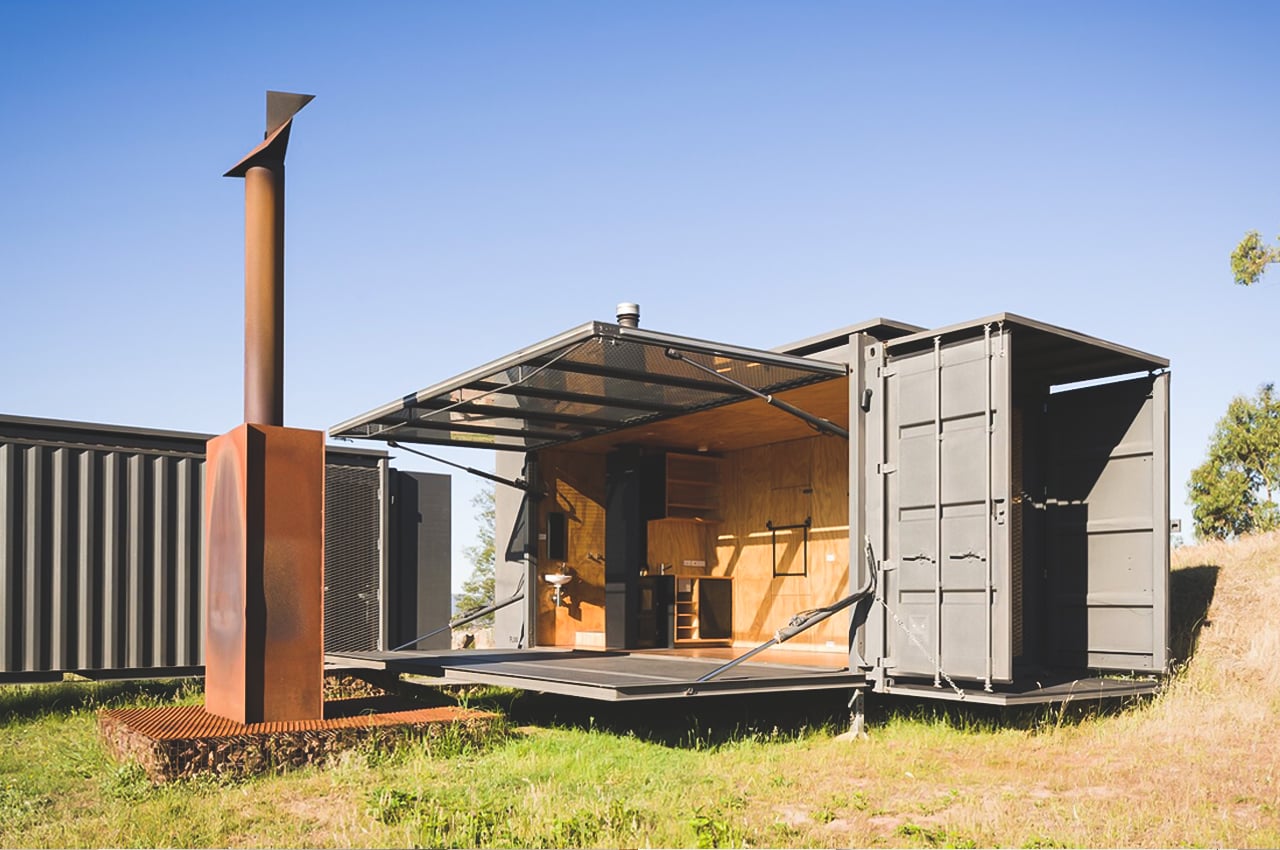
The Mansfield Container House is an L-shaped tiny home composed of two disused shipping containers that merge together to form a tiny, off-grid cabin.
Shipping container homes have redefined modern architecture. Designers and architects across the globe have turned to disused shipping containers to convert into insulated, tiny homes. Cost-effective, eco-friendly, and modular by design, shipping containers provide the ideal template for designers and architects to have at it and let their creativity fly.
Designer: Robbie Walker
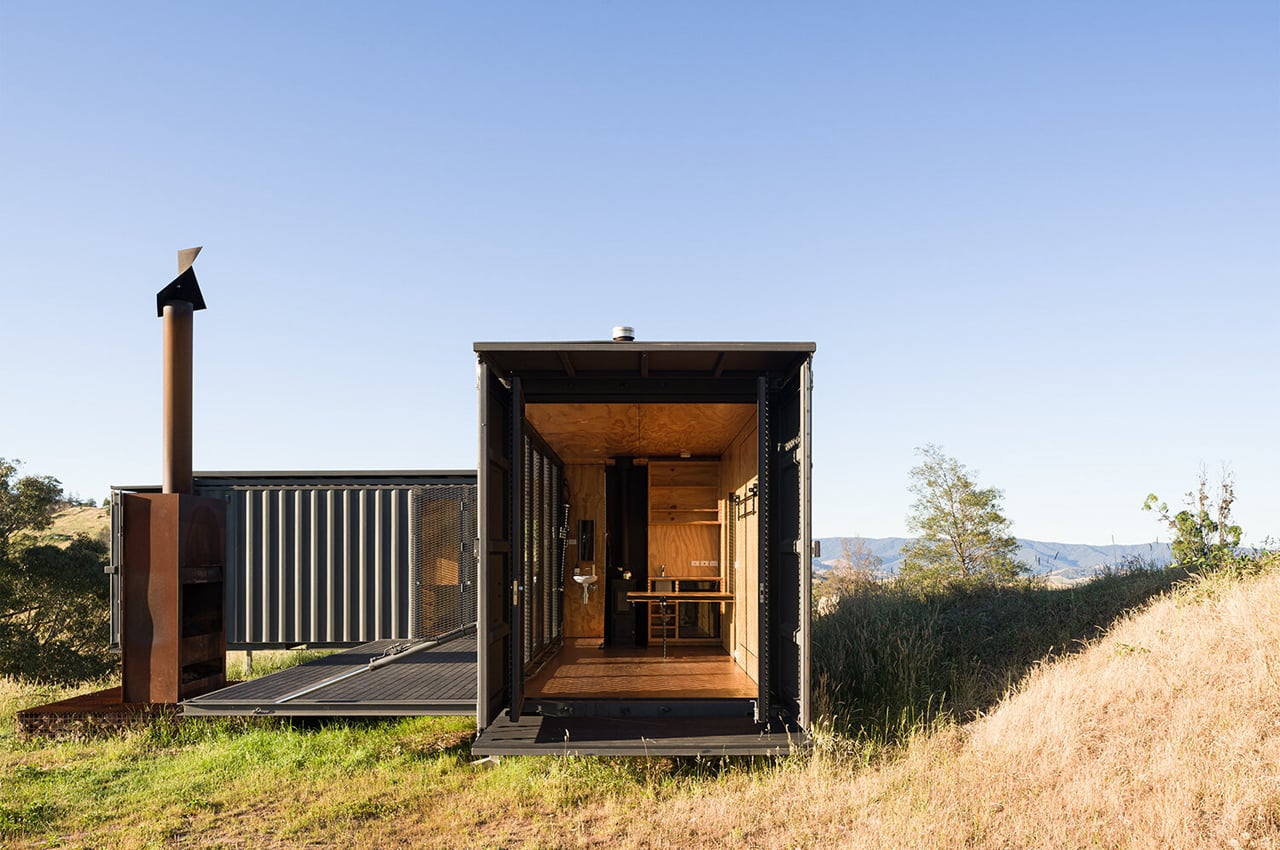
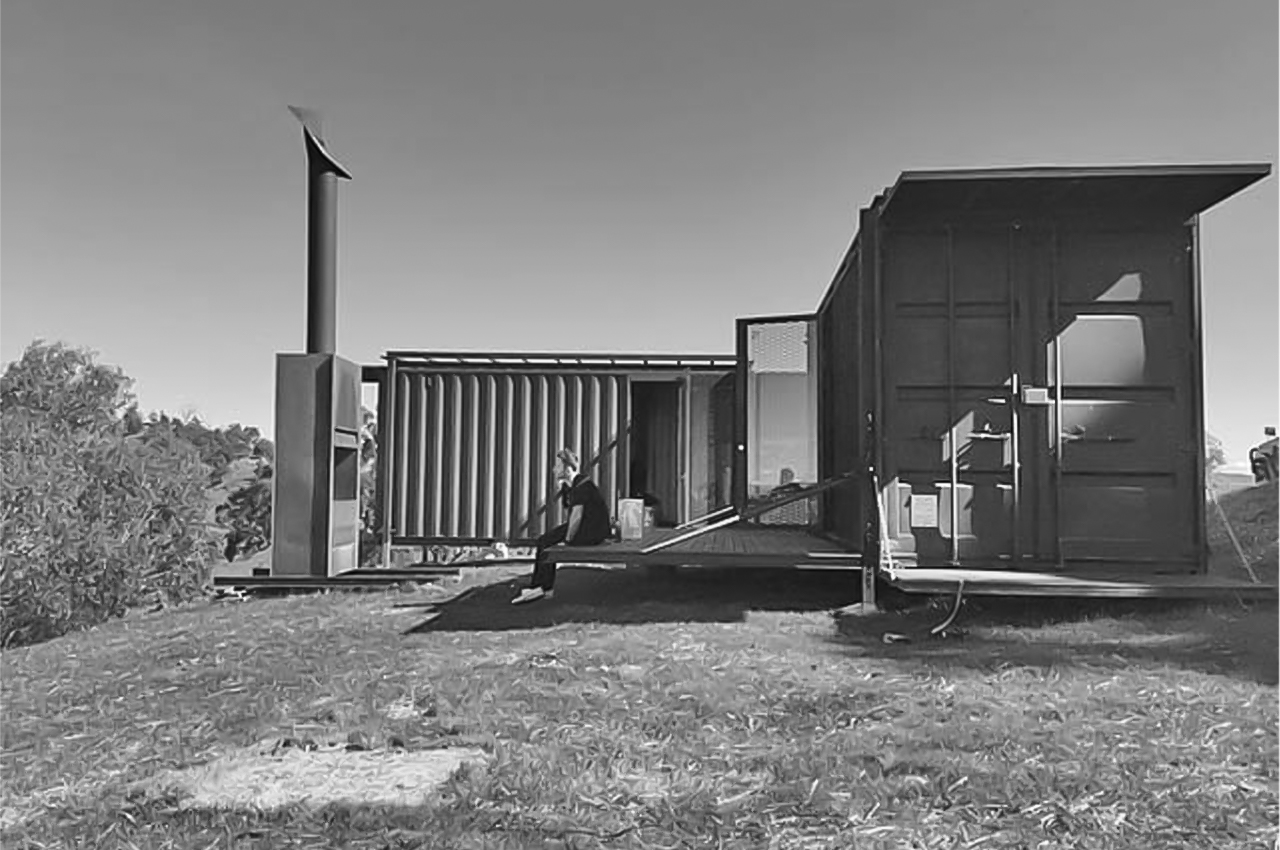
In the foothills of Australia’s Victorian Alps, Melbourne-based architect Robbie Walker merged two disused shipping containers together to form a tiny, off-grid cabin for family holidays and solo rendezvous.

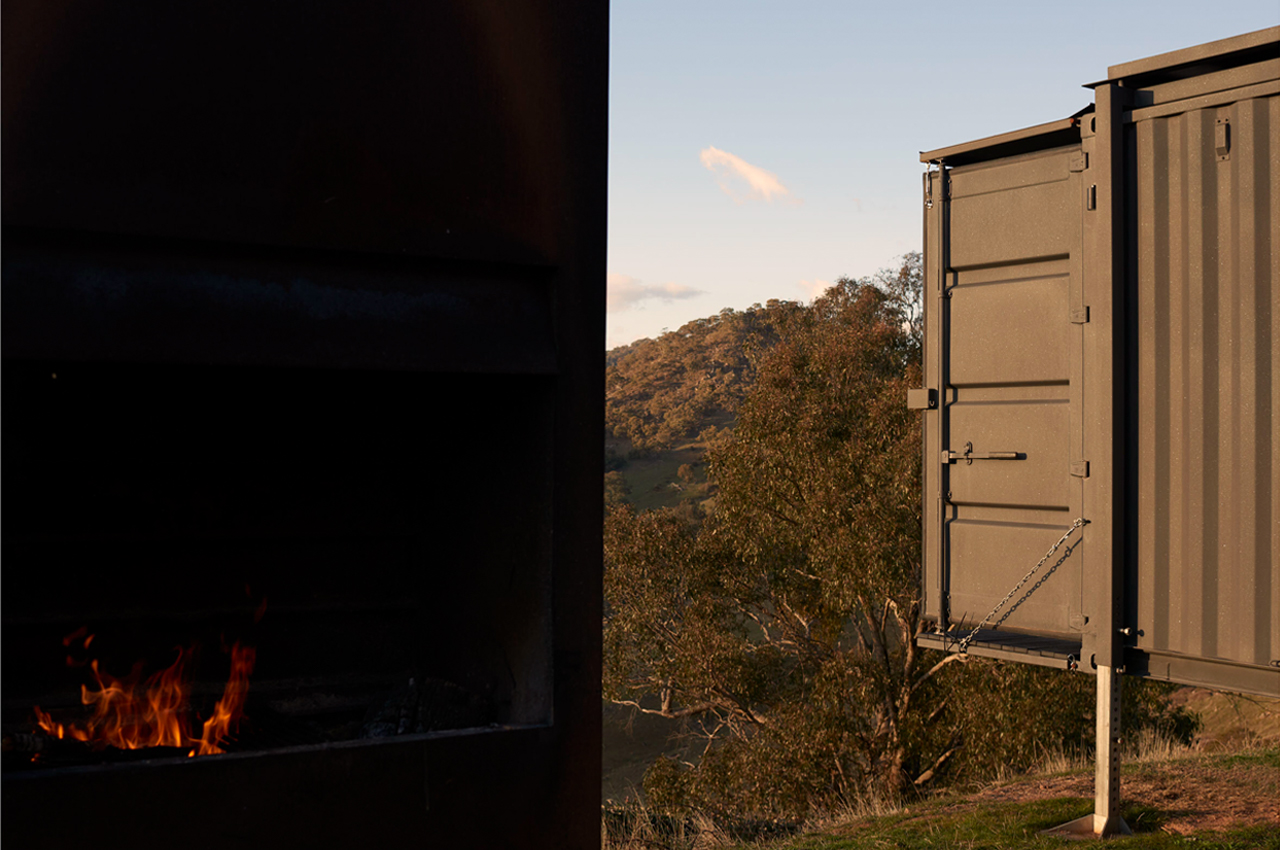
Named Mansfield Container House after the town where it resides, Walker’s tiny home is comprised of two 20-foot shipping containers that amount to 30-square-feet in total. Coated with heavy-duty paint, Walker hoped to maintain the industrial personality of shipping containers on the outside. Inside, natural, polished plywood clads the interior walls to help brighten the exterior’s heavy-duty look.
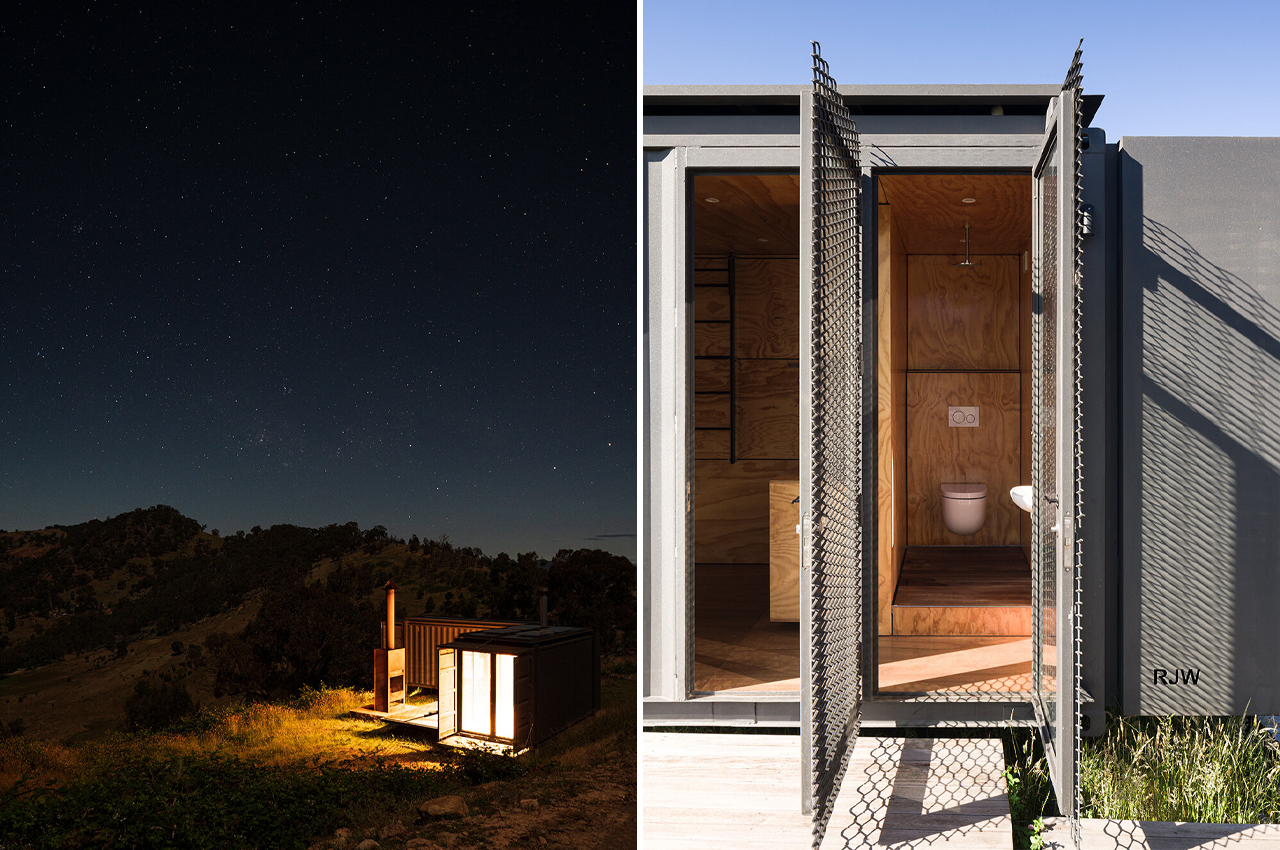
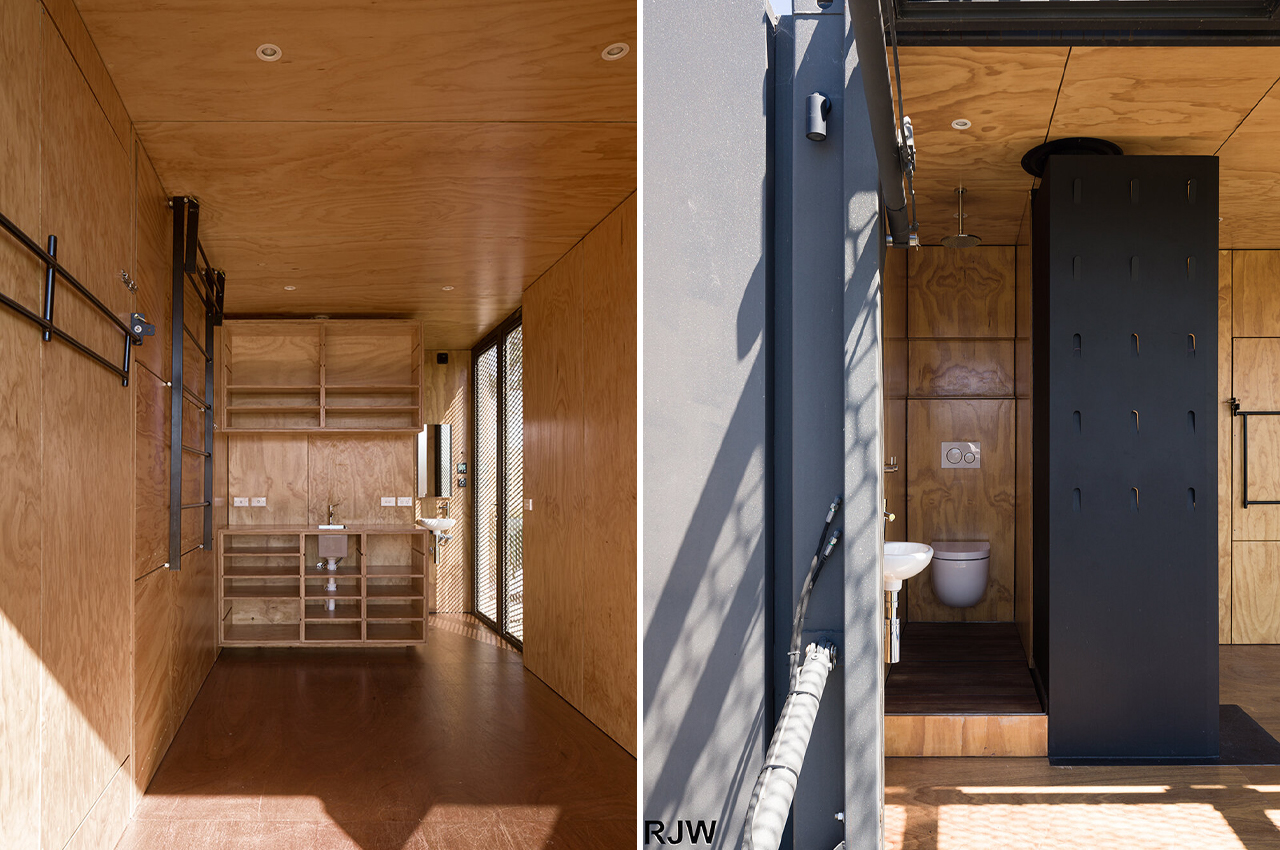
Forming a right angle, the two shipping containers are connected by an external, hydraulics deck that folds down from one of the two shipping containers. Just in front of the fold-down deck, residents and guests can make use of the outdoor space with an expansive fireplace that can be used year-round.
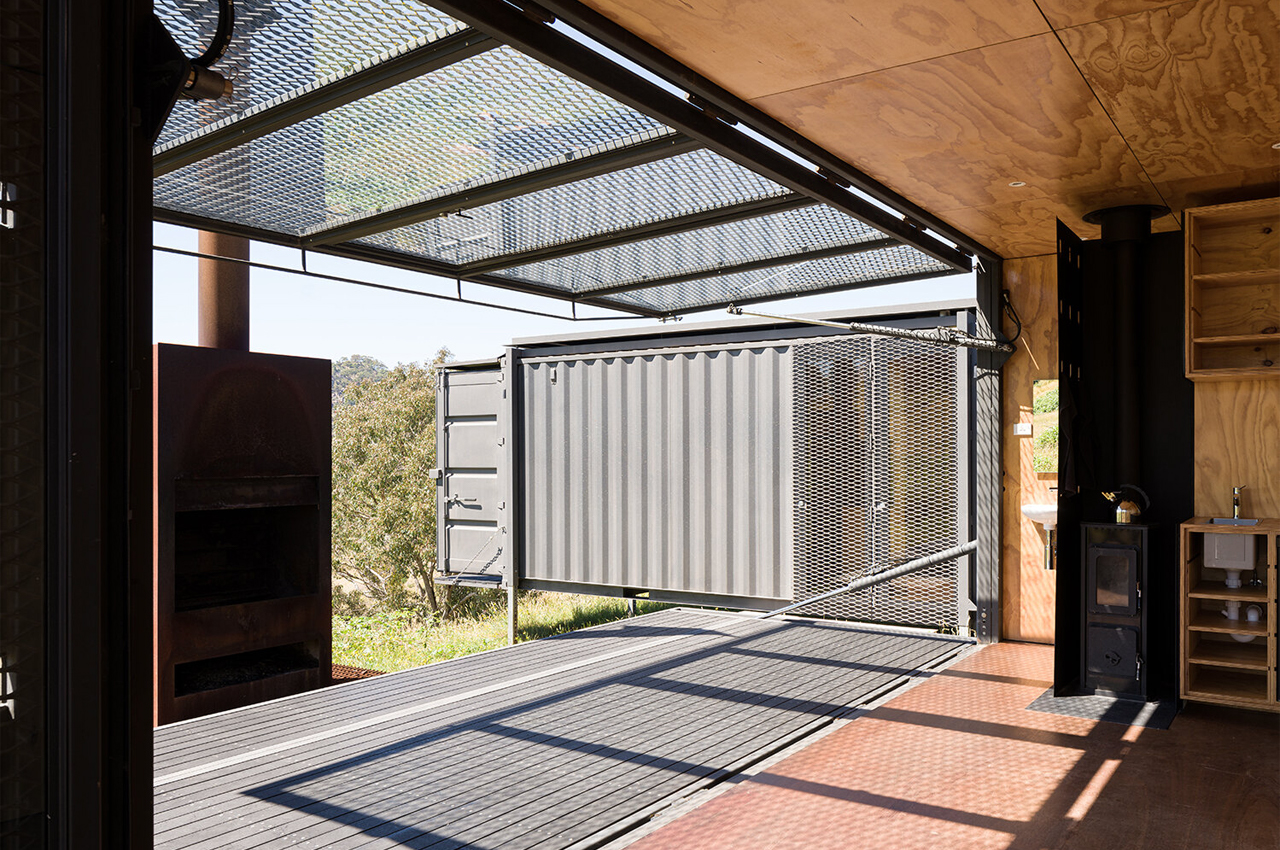
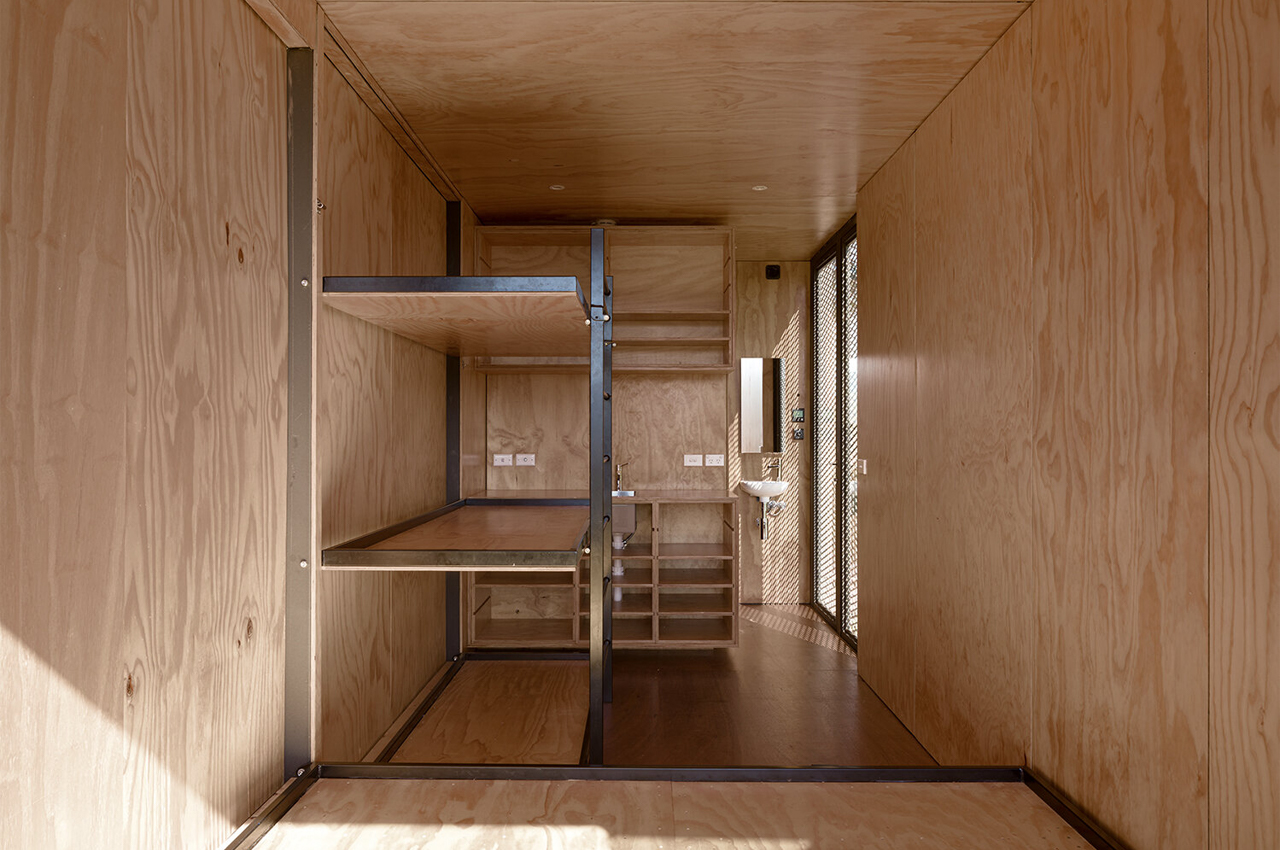
Stationed behind the fold-down deck, the tiny home’s residents enjoy enough room for a living room, bathroom, and kitchen, which is equipped with a fold-out table as well as a fold-out guest bed.

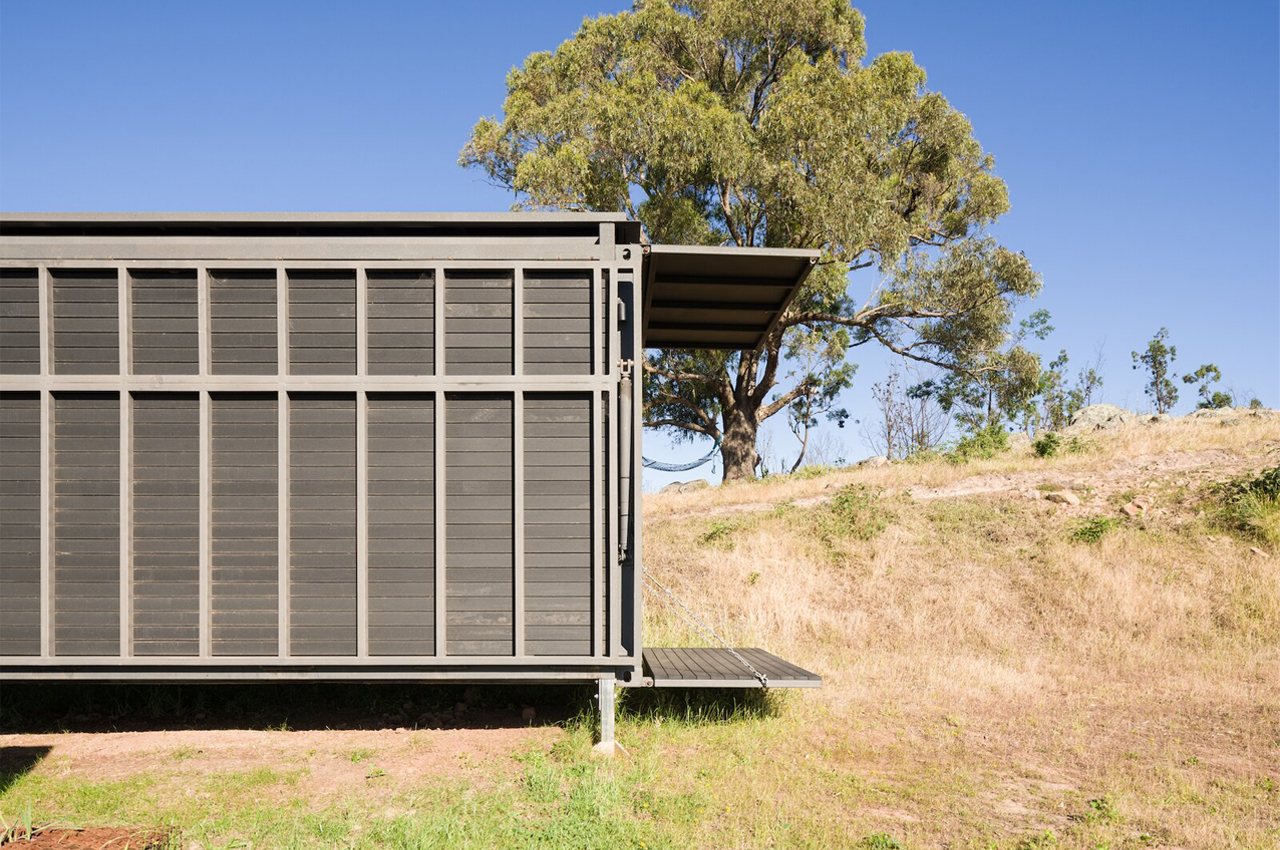
In the other container, the main bedroom can be found, where a fold-down double bed and triple bunk are located with self-inflating mattresses. To save space and avoid unnecessary crowding between the two containers, a bathroom and kitchen sink can also be accessed in the bedroom container.
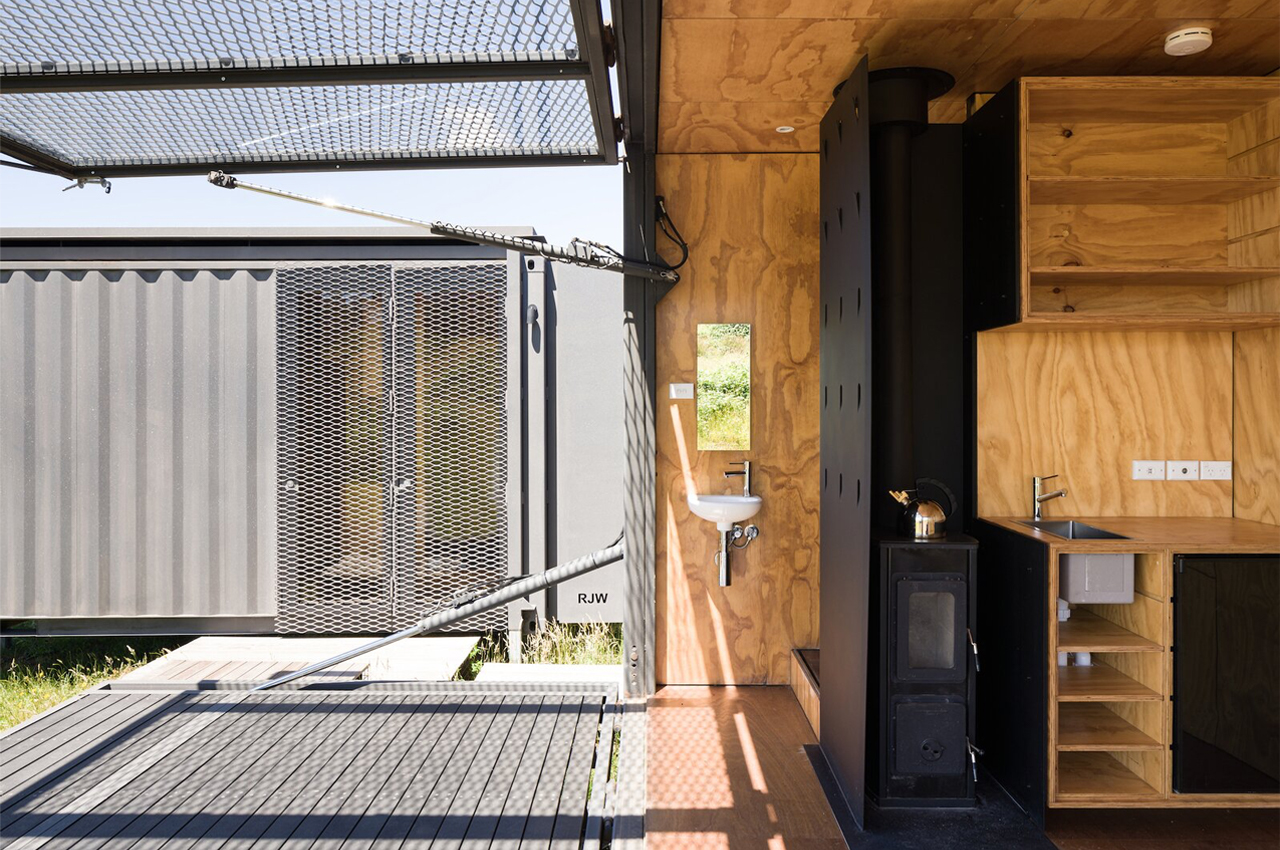
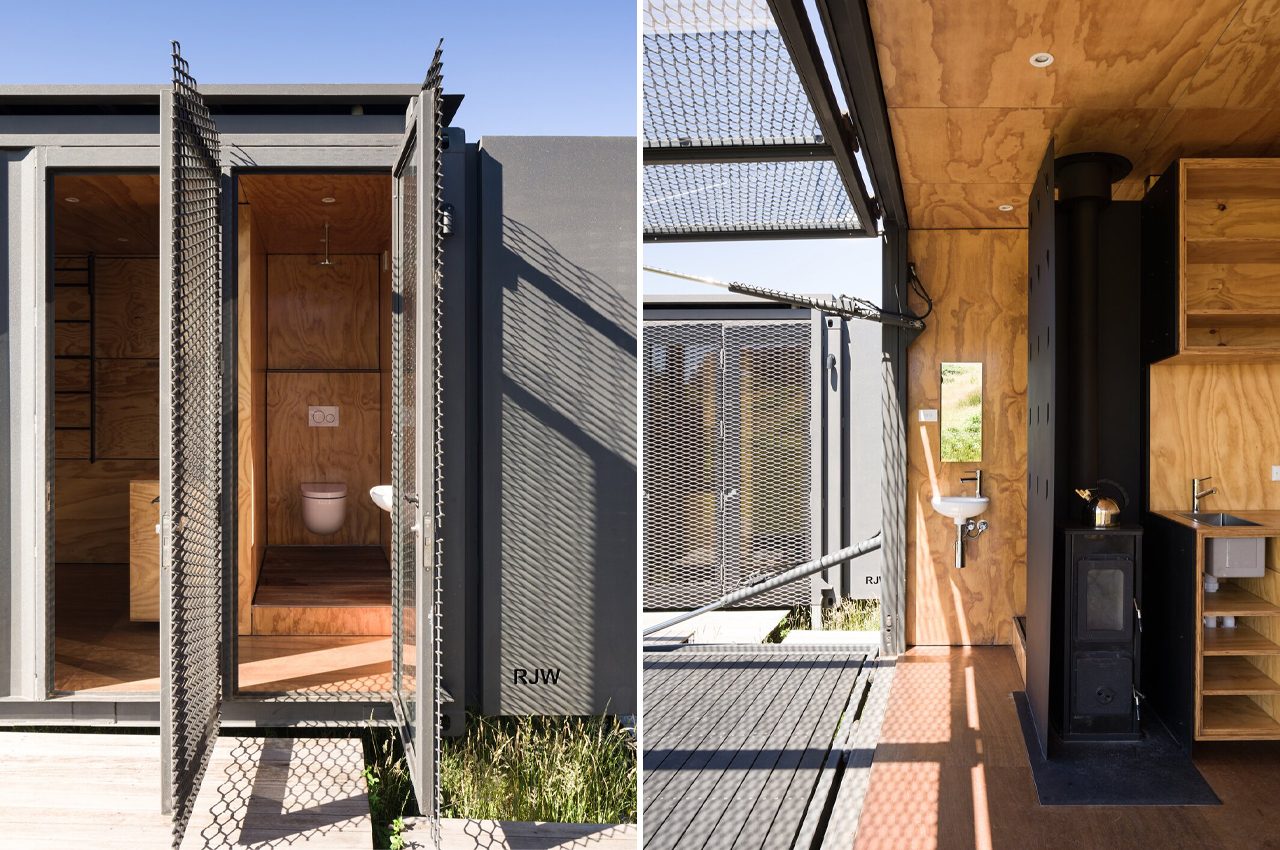
Stocked with all of the necessities for off-grid living, the Mansfield Container House has the means for solar power as well as water treatment systems. Solar panels were placed on the roof to generate and store solar power, while water bladders were built into the roof to preserve 1,000 liters of rainwater. Then, an integrated steel screen produces some shade for the sunny days the tiny home’s residents want to lounge out on the deck.
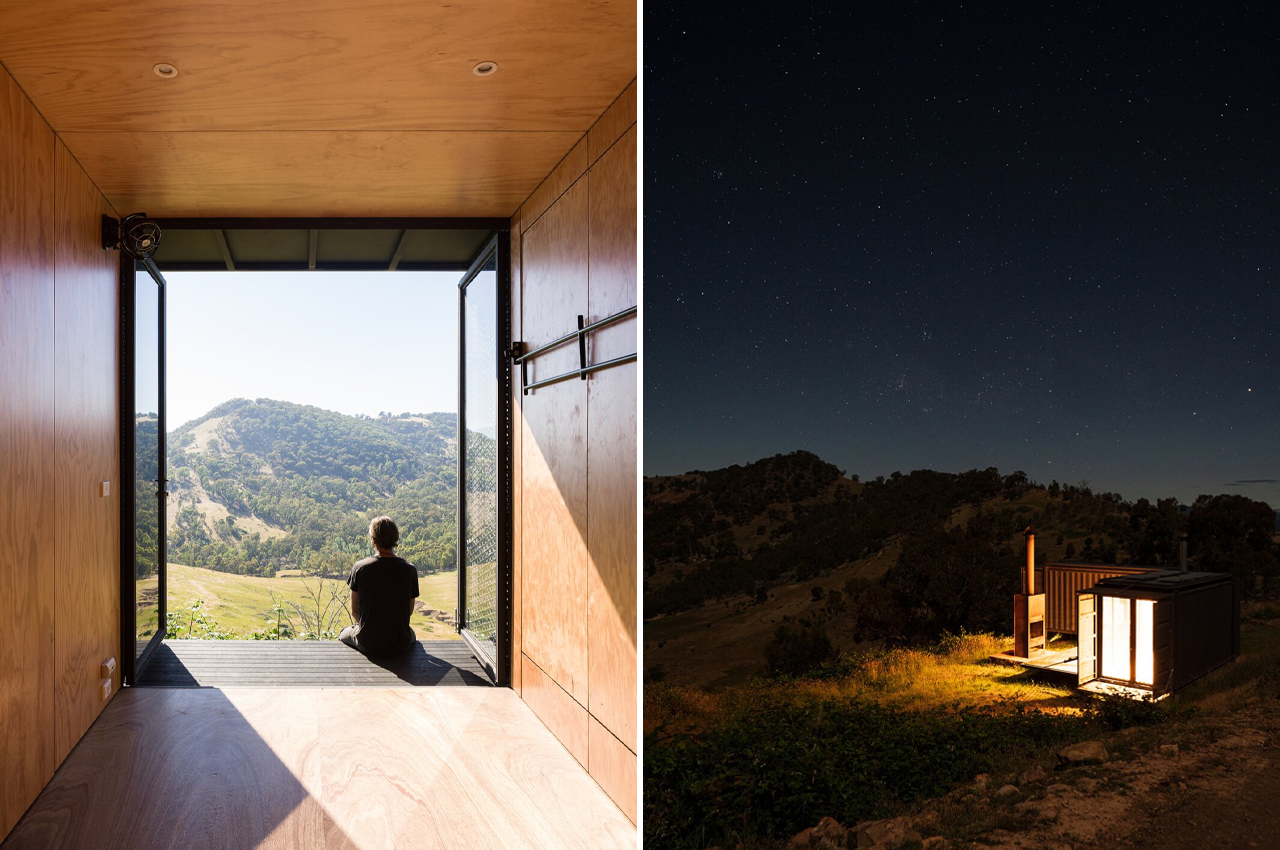
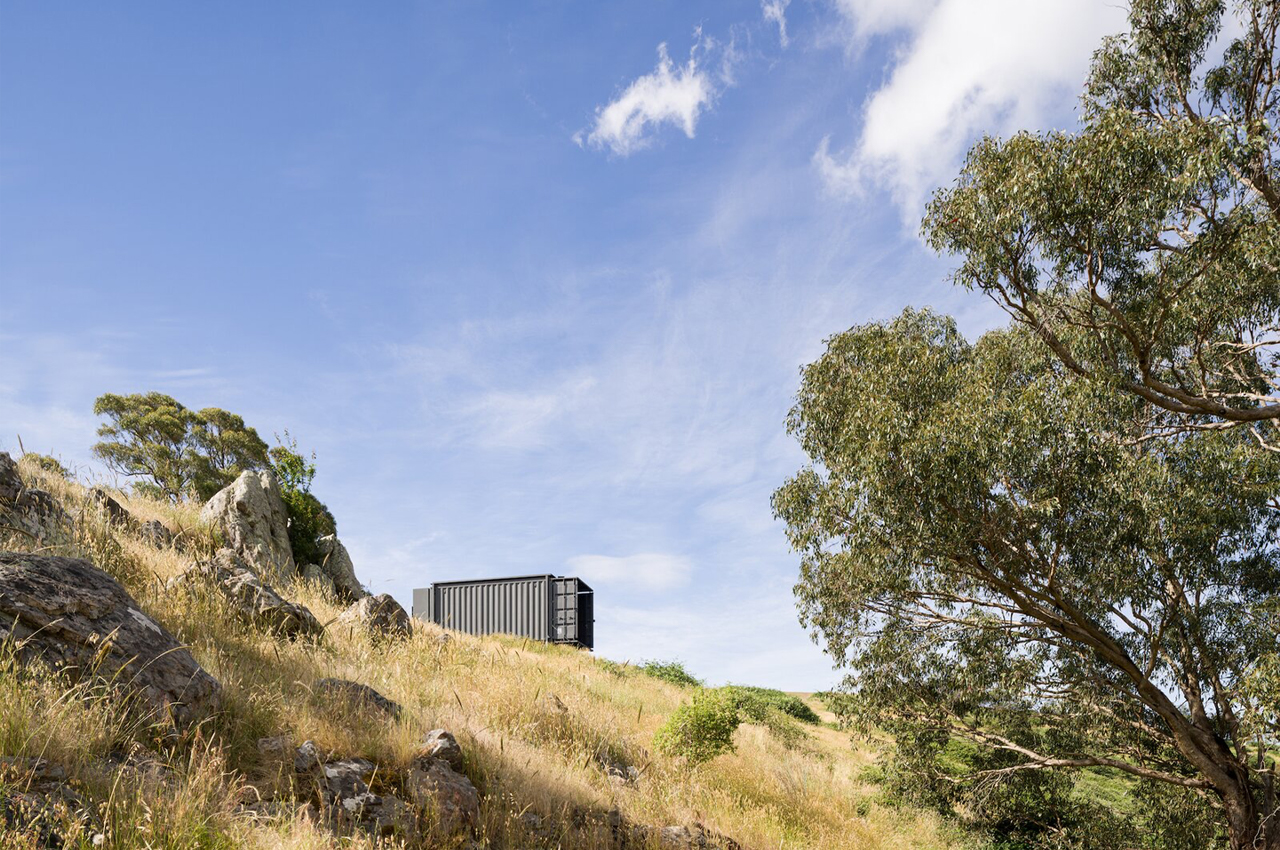
Since the cabin is off-grid, it does come with its own catalog of operational duties, as Walker explains, “It’s similar to the way a sailor must operate a yacht—you need to open a window to catch a breeze, and close down at the right time to avoid the bugs. But that’s part of the fun. It brings you closer to the elements and nature in this beautiful part of the world.”
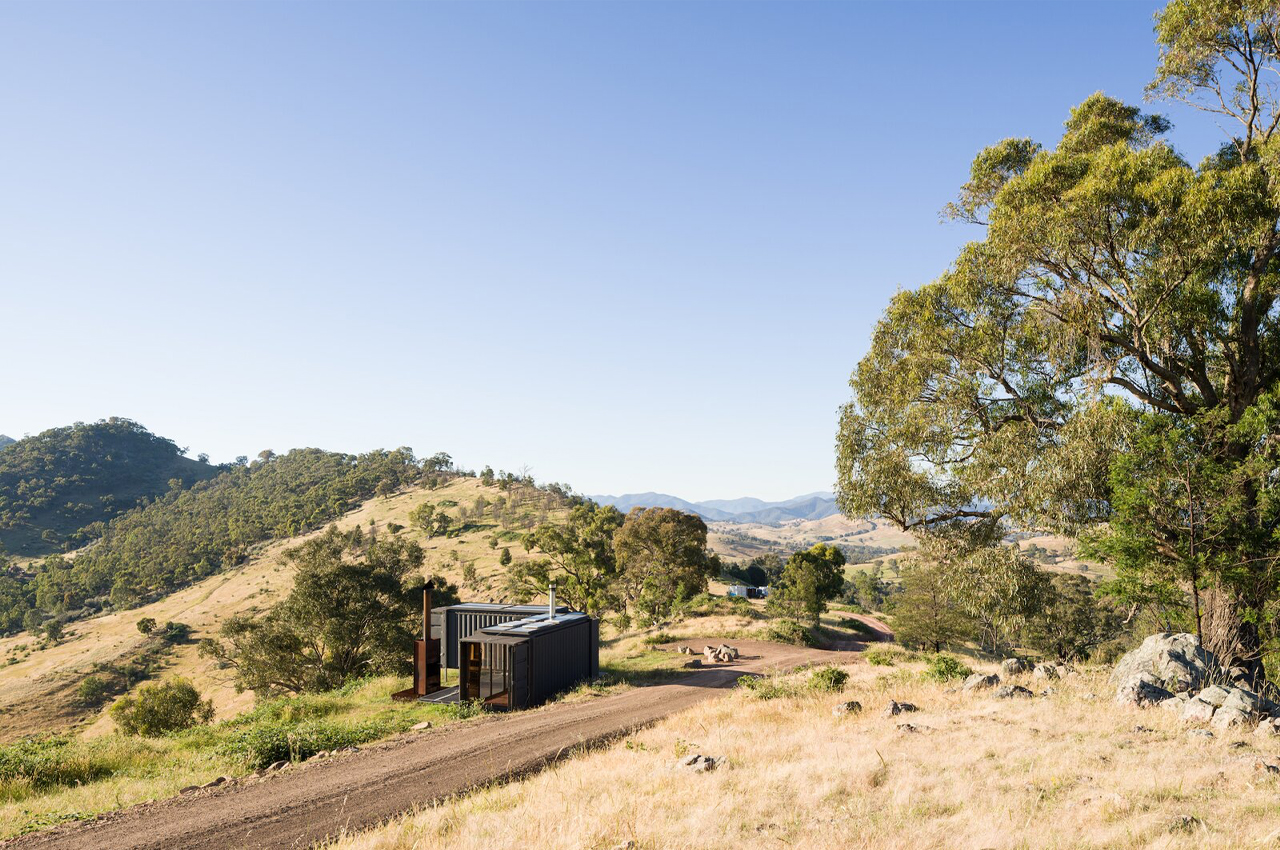
The tiny home is a familiar sight on the farm, where several shipping containers plot the land.
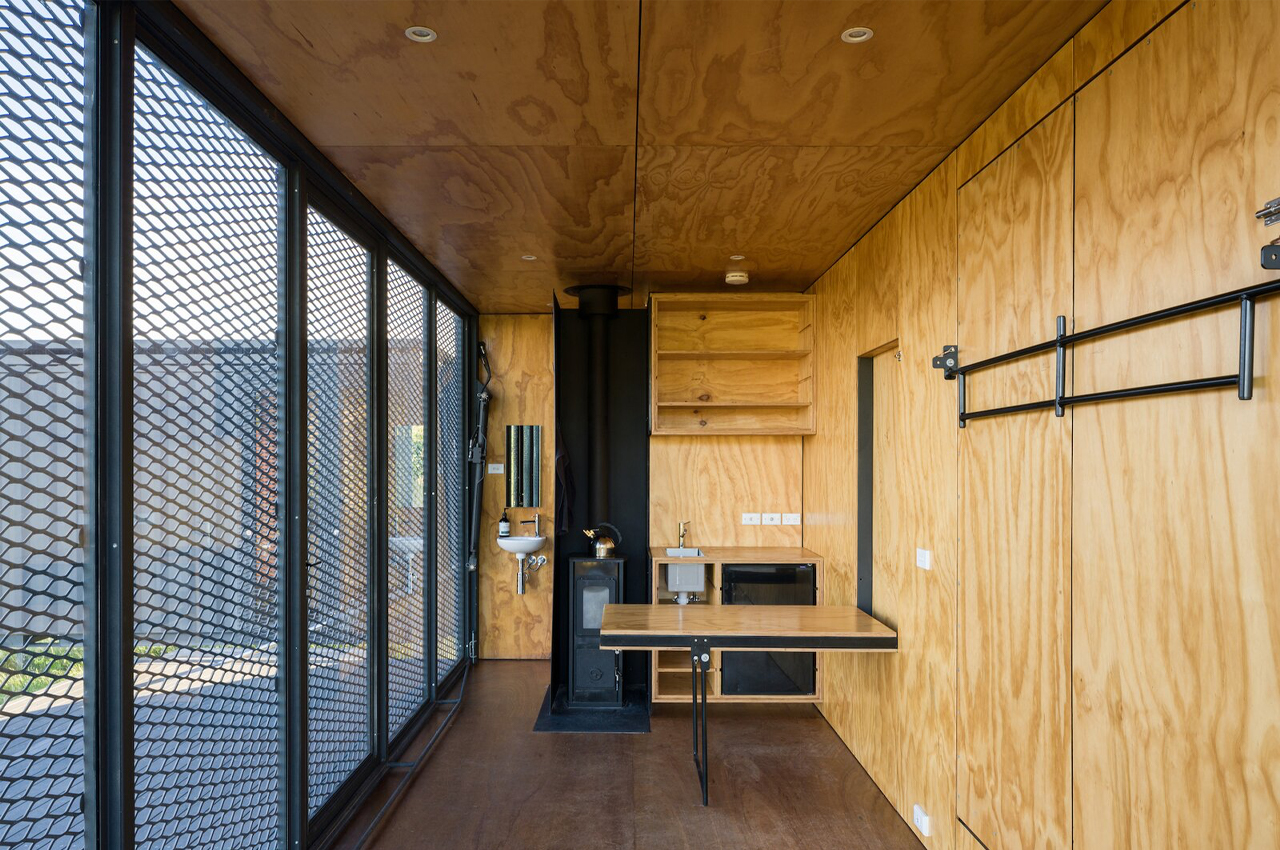
Inside, natural, polished plywood lines the walls for a warm contrast to the home’s industrial exterior.
The post This tiny home composed of two shipping containers is designed for off-grid living first appeared on Yanko Design.