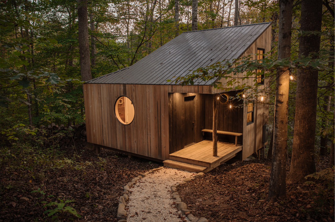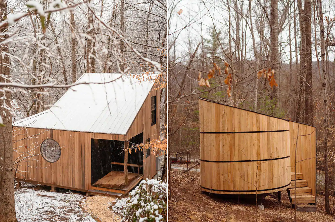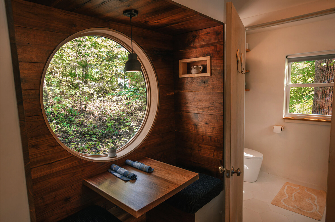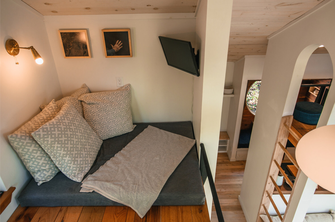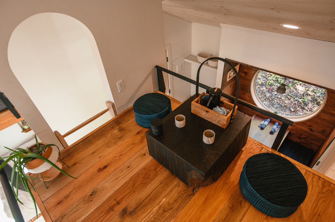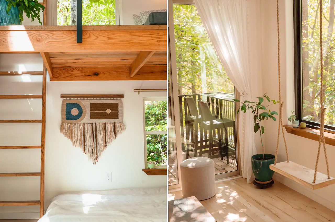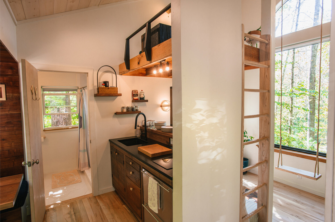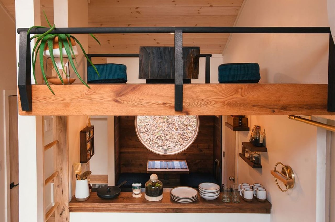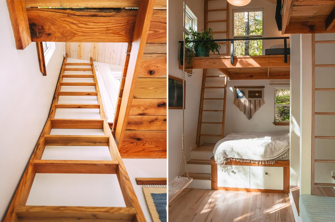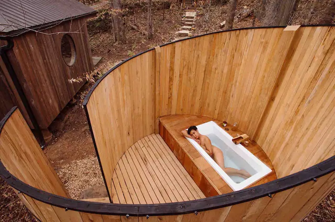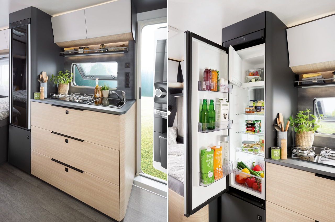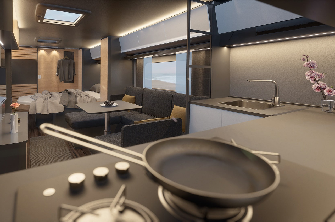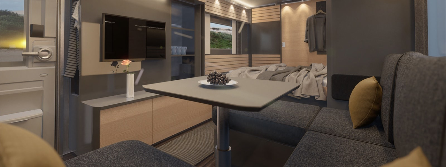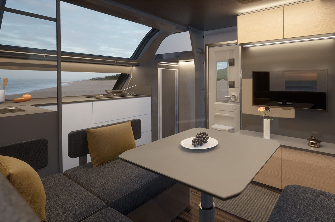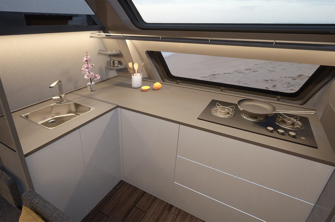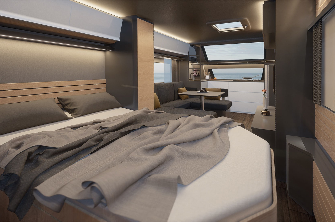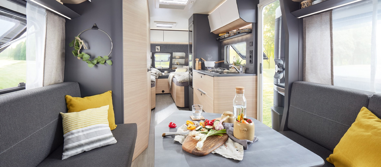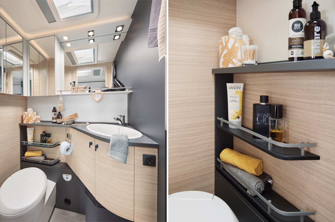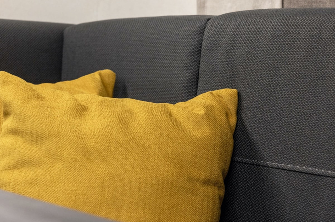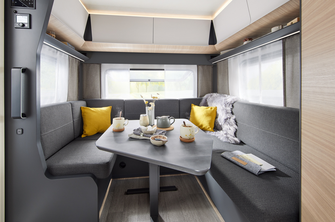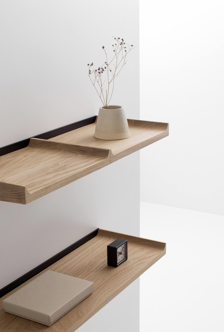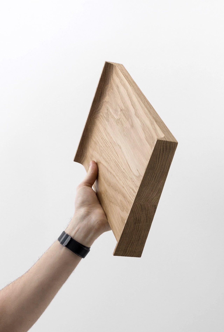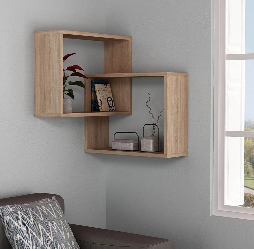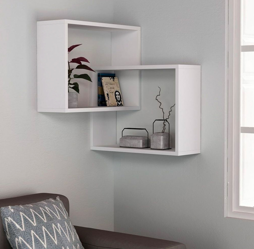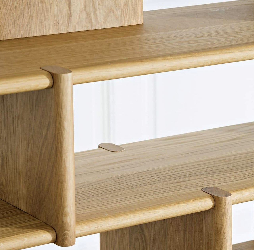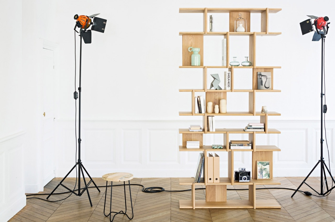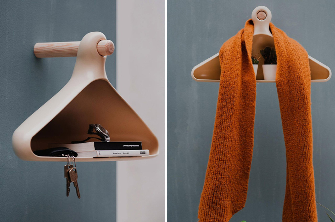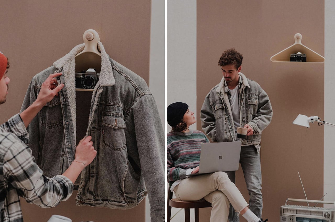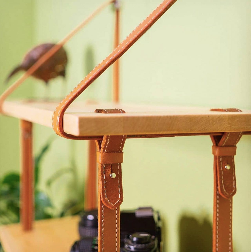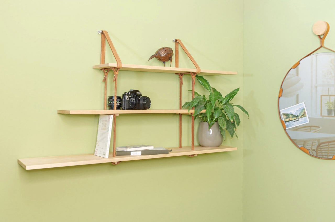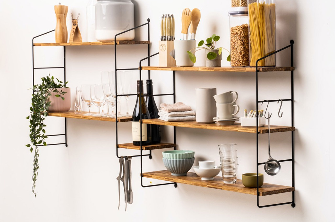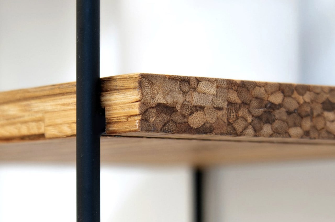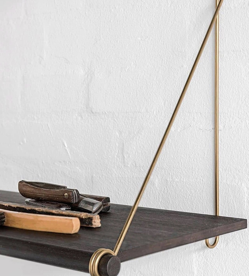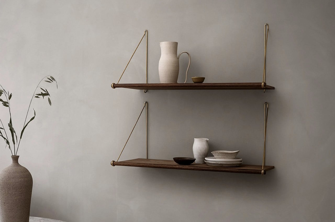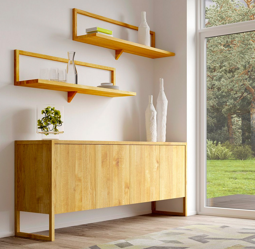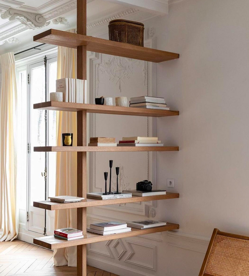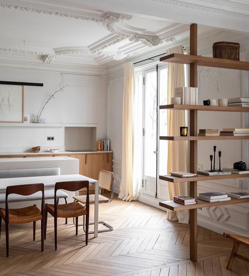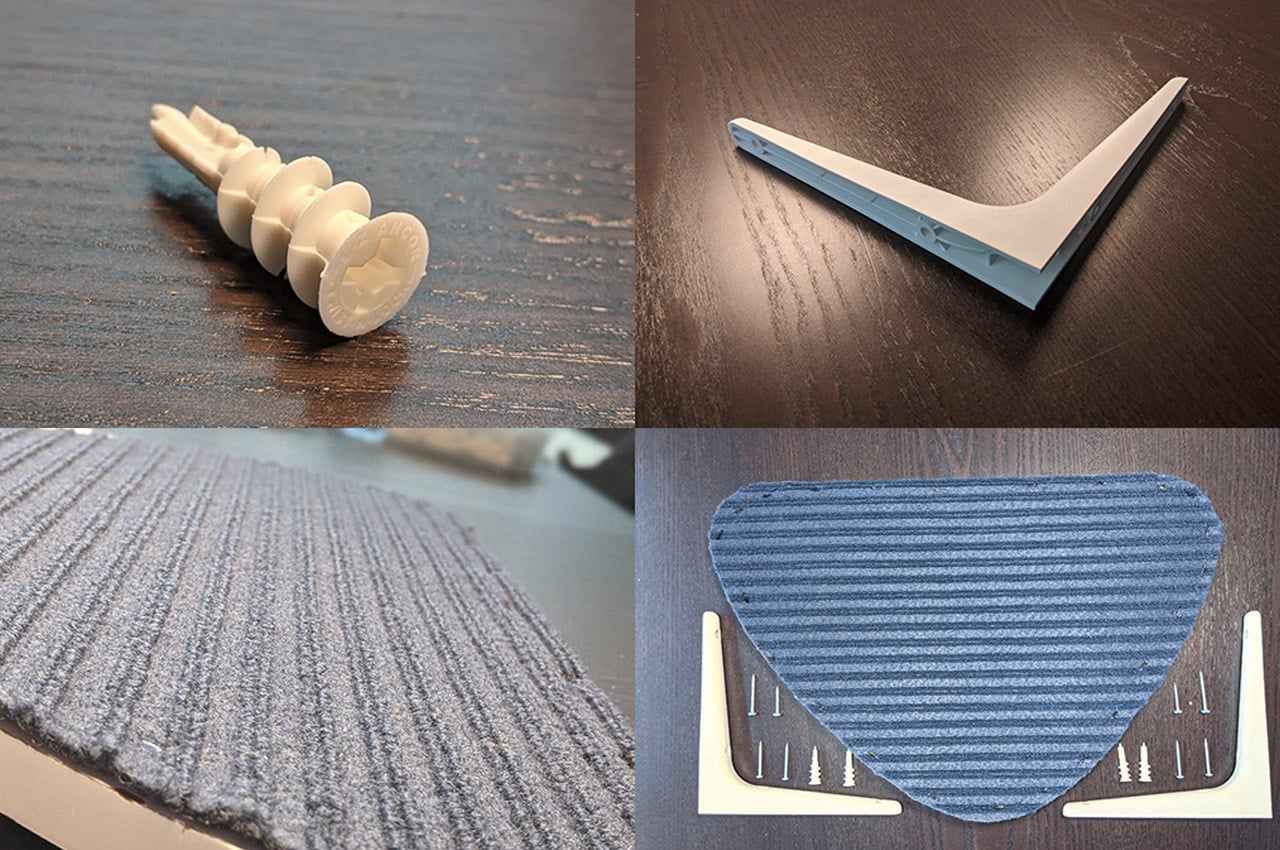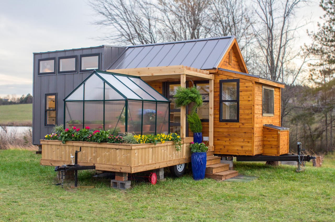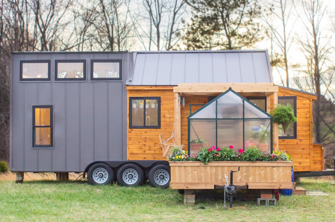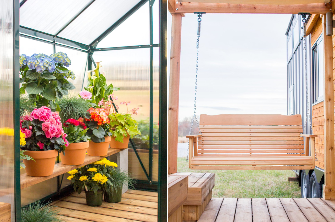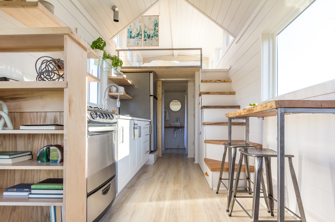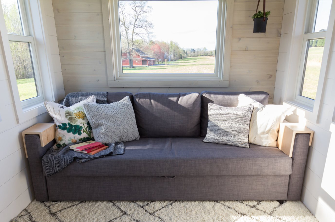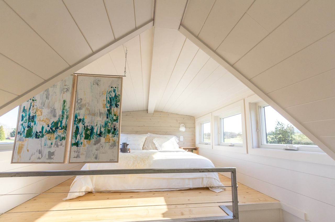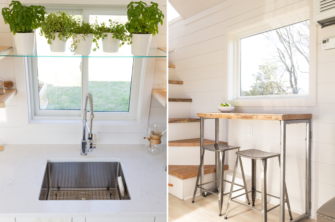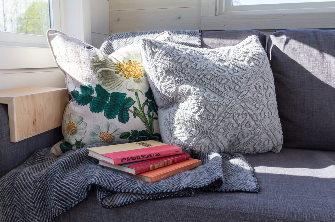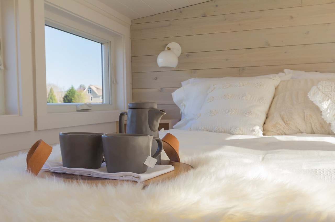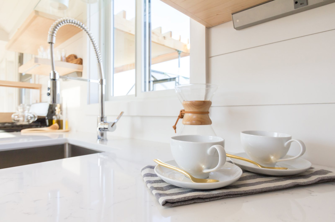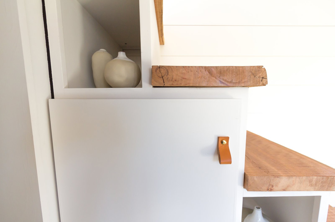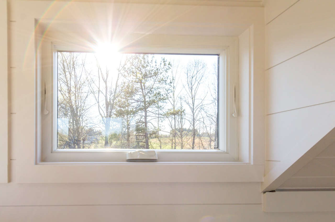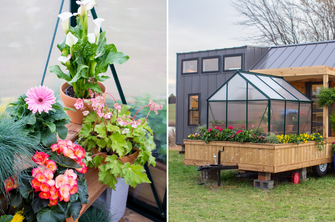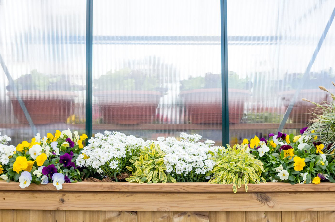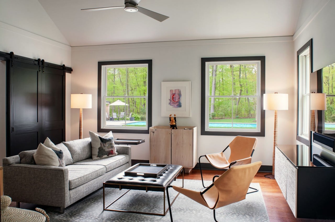
The emerging Japandi design trend melds the Japanese and Scandinavian modern interior design styles. Featuring a brilliant combination of Scandinavian functionality and Japanese minimalism, the design style is deeply rooted in simplicity and comfort. Although Japan and Scandinavia or the Nordic countries of Denmark, Sweden, and Norway are distinctly different in culture and geographically different, they are designed on the same principles. The origin of this design style dates back to 1853, when Japan lifted its border policies after years of seclusion. Shortly after this event, Danish designers and creatives started visiting Japan and got fascinated by Japanese oriental aesthetics.
Designer: Ward 5 Design
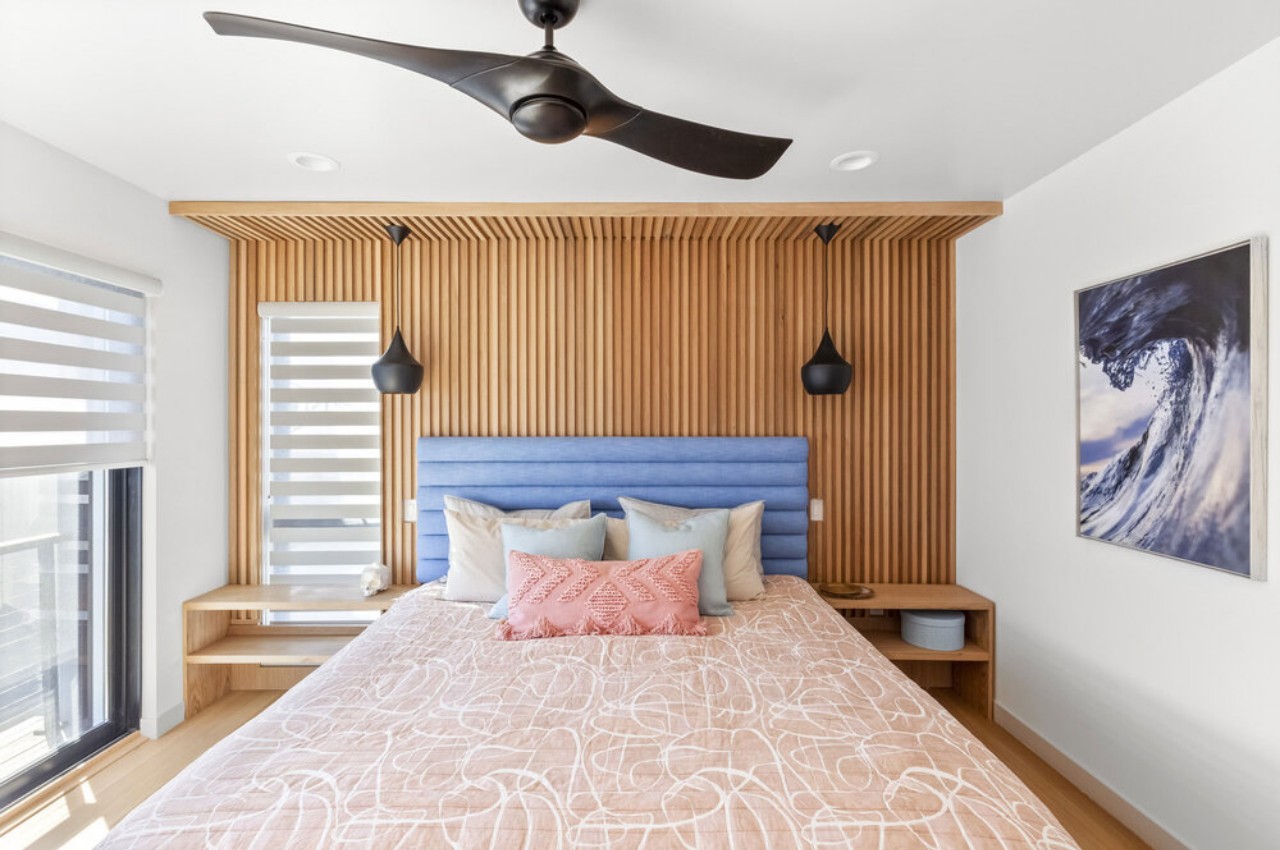
Also known as the Scandi-Japanese style, the Scandi design follows the notion of “hygge,” meaning coziness, where the home should be your sanctuary that can exude elegance, conviviality, and well-being. The Nordics wanted to add warmth into the interiors so that their homes could feel peaceful and comfortable, especially throughout the cold and dark winters. It aims to improve everyday life and creates coziness with a mix of materials like velvet, leather, knits, and crochets and pays attention to furniture details. The Japanese design follows the concept of “wabi-sabi,” which values contentment and slow living and celebrates the beauty of imperfections. The fusion of “hygge” and “wabi-sabi” determines the critical elements of the Japandi design style. Since both these design trends have many standard features, their core philosophy is to merge the rustic Nordic décor with the sleek Japanese design and create a Zen vibe.
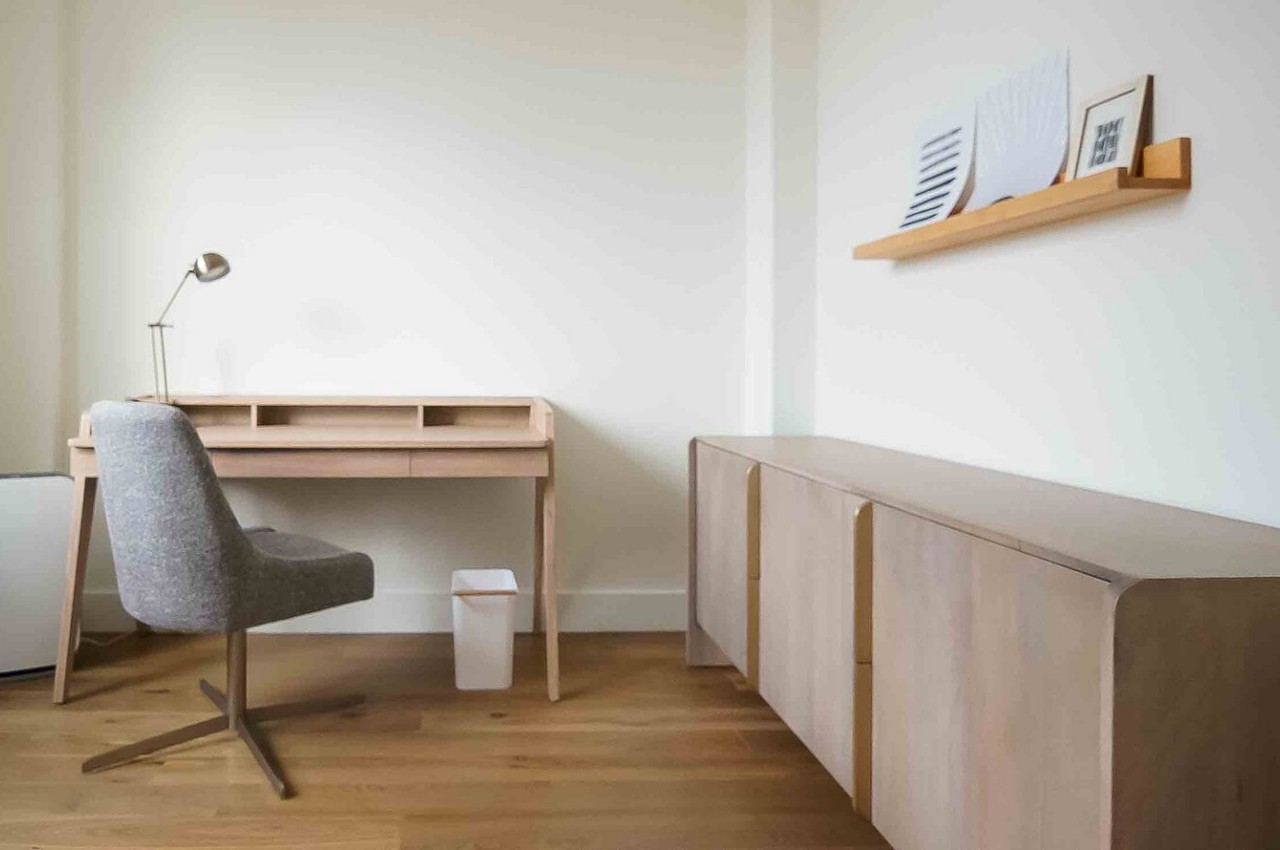
The prime objective of the Japandi design style is to design with intention. This style creates a warm and welcoming space with a fusion of clean lines with functional style. Moreover, its beautiful and practical design encourages one to stay close to nature. These design elements will help you to master your interiors and exteriors.
Beautiful Craftsmanship
Furniture design forms one of the most important components of a Japandi interior design style. Look for artisan pieces of furniture with a timeless appeal so that one can use them for years to come, as the focus is quality instead of cheap throwaway pieces. Japandi furniture design makes a statement without adornment, the details are handmade, and each piece is unique, and there is no similarity between the two parts. Wood is the most prominent material in this design typology since it is readily available in Japan, and the country is known for its mastery of timber. Every piece is intentionally chosen in a particular space so that it can add meaning and purpose. For example, low-height furniture is evocative of the concept of being close to the earth.
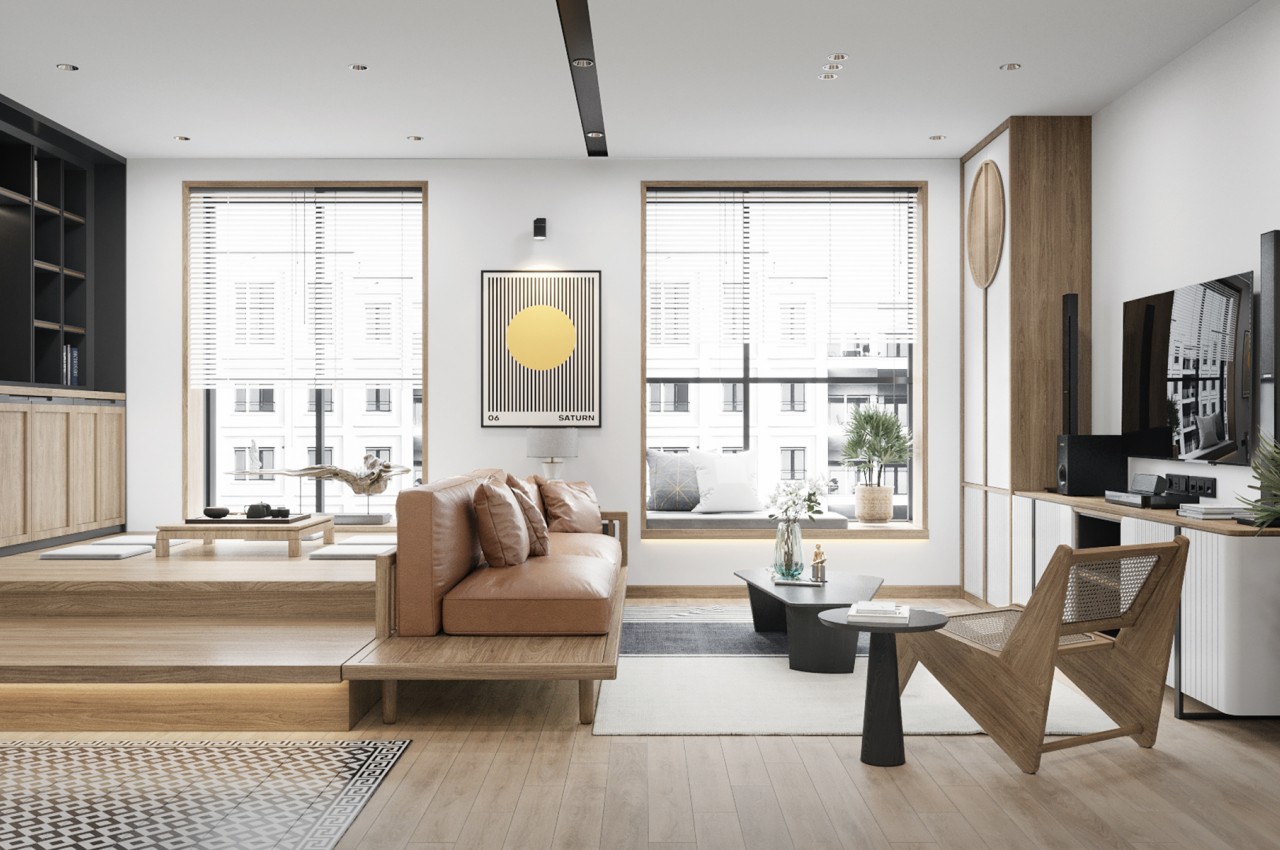
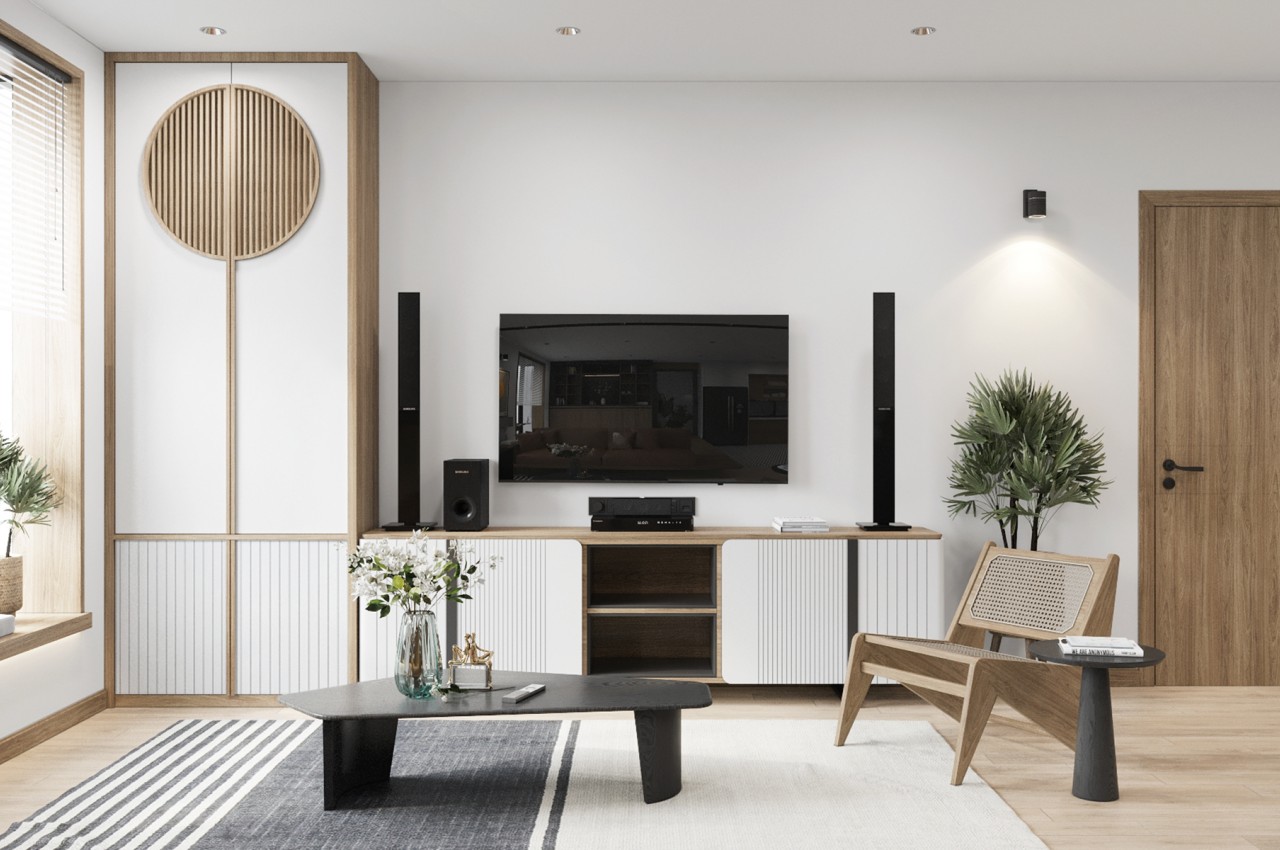
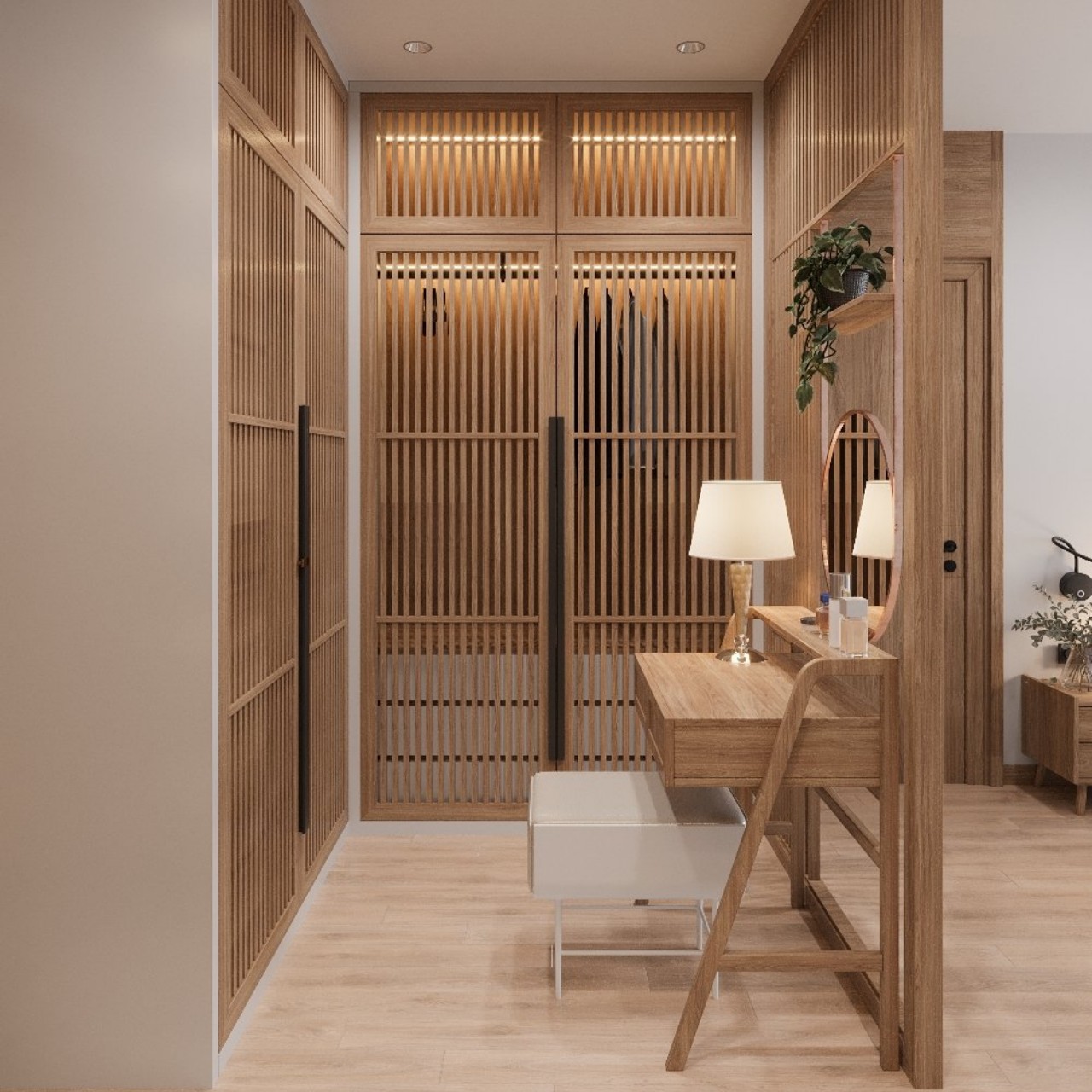
Designer: Manh Duy
Warm Palette
The Scandi palette is gray, white, and brown, while the Japanese palette incorporates autumnal hues and colors from the earth and the sky. Create an earthy feel with muted pearl gray and sky blue colors with hints of pale green. The colors of nature play wonderfully with the organic material of Japandi-style space. A bold color can be used as an accent in the decorative accessories and throw pillows to complement the wood tones. These colors can be layered to mimic the look of a natural landscape.
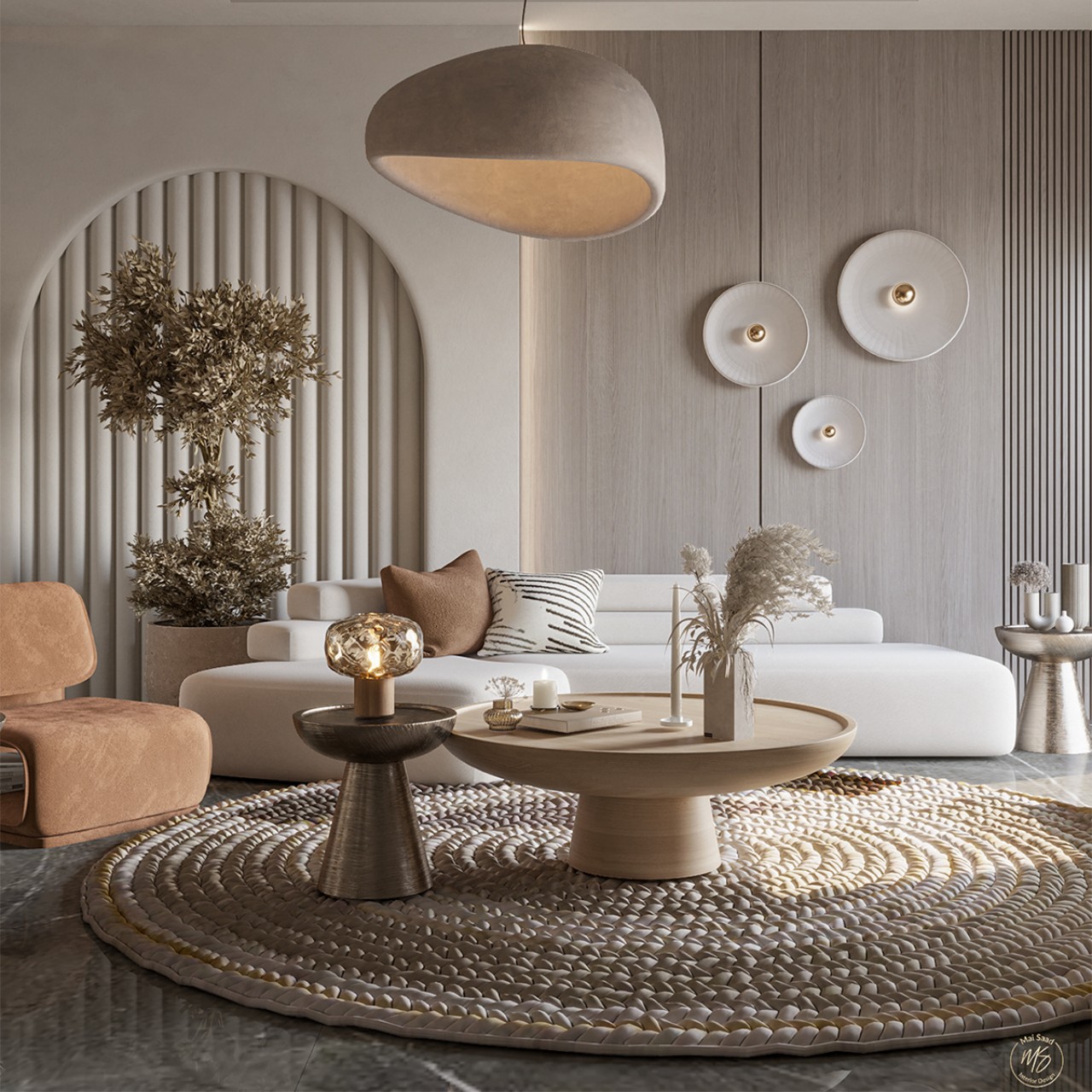
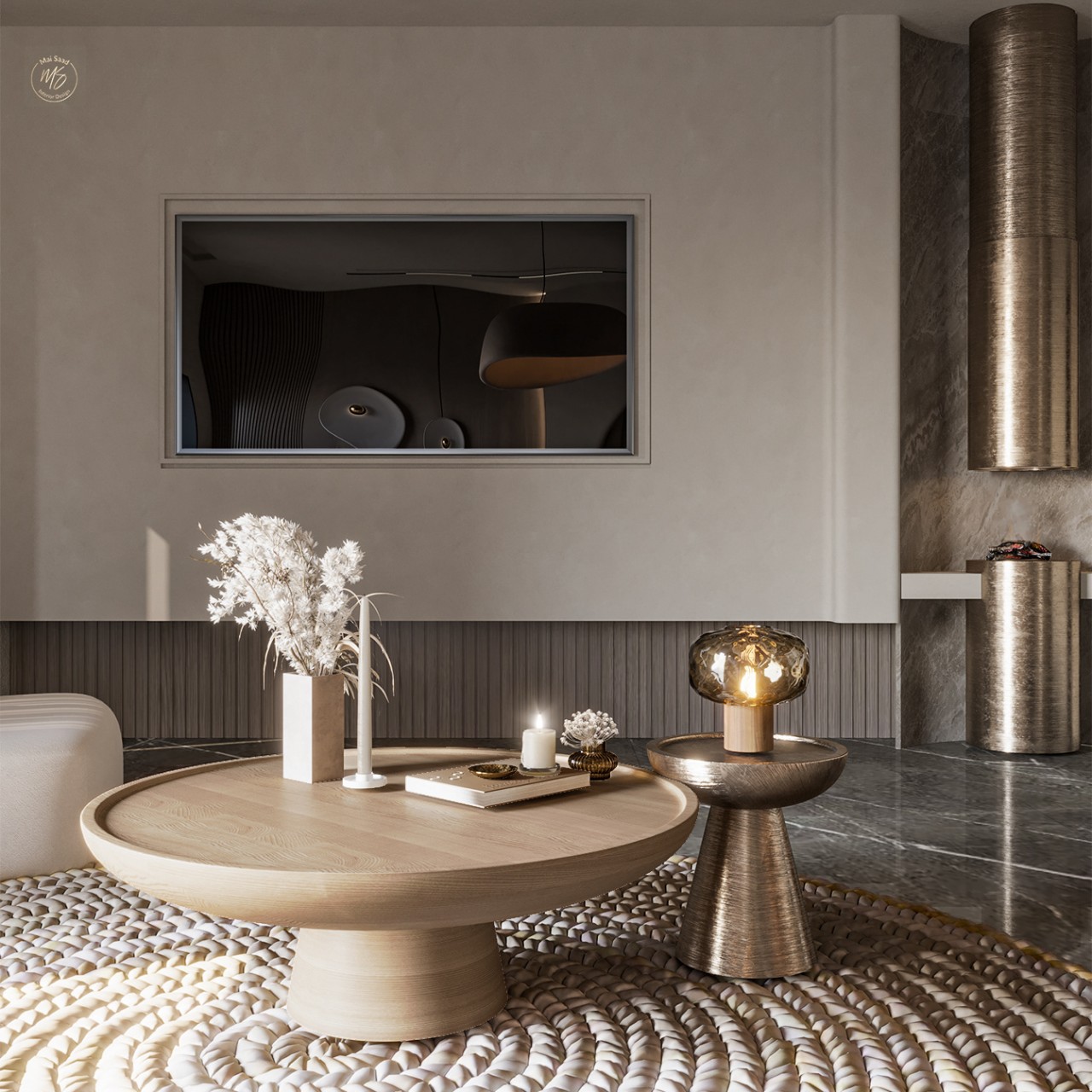
Designer: Nada Hasham
Sustainability
There is a focus on sustainability, the use of natural materials, and eco-friendly aesthetics. Japandi does not believe in the one-time-use culture, and the options should be environmentally safe. Avoid plastic and look for home décor items in natural materials like wood, stone, and woven textiles.
Both cultures have a deep fondness for nature and sustainability. In Japan, there is a psychological exercise called “Shinrin-yoku,” which means “Forest Bathing,” whose purpose is to inspire people to reconnect with the country’s forests. The Norwegian people follow the concept of “Friluftsliv,” also known as “Outdoor Life,” which is about spending time and enjoying the outdoors.
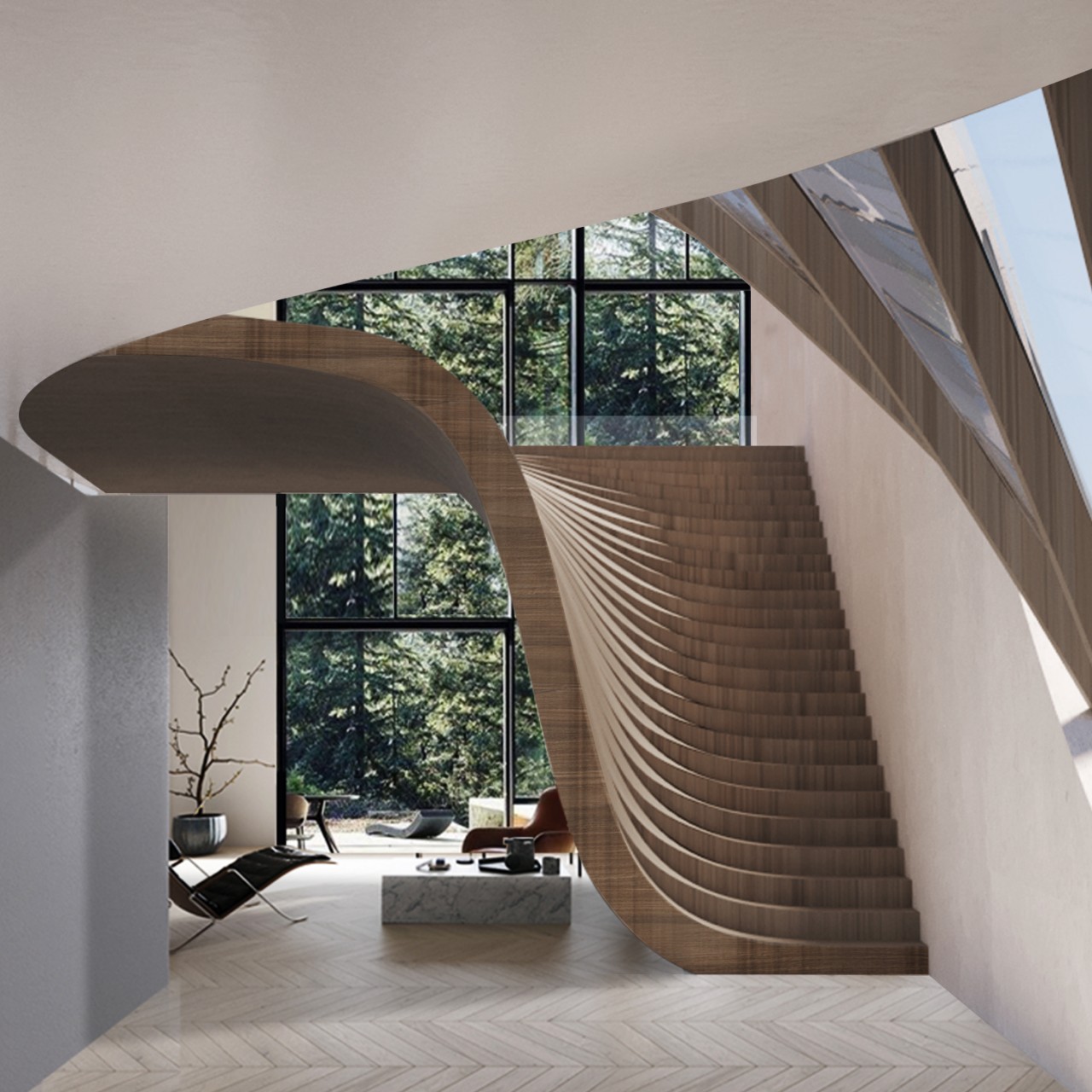
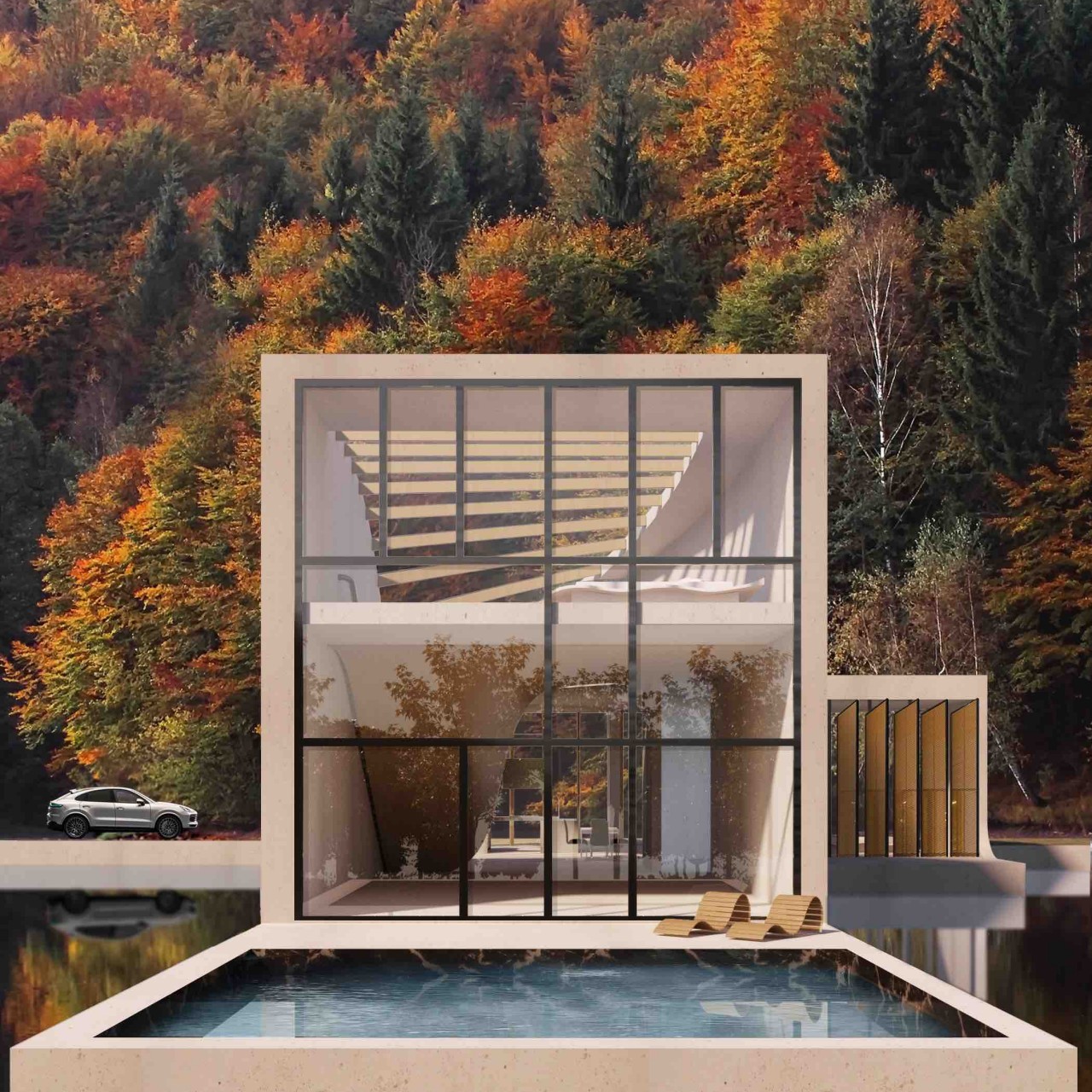
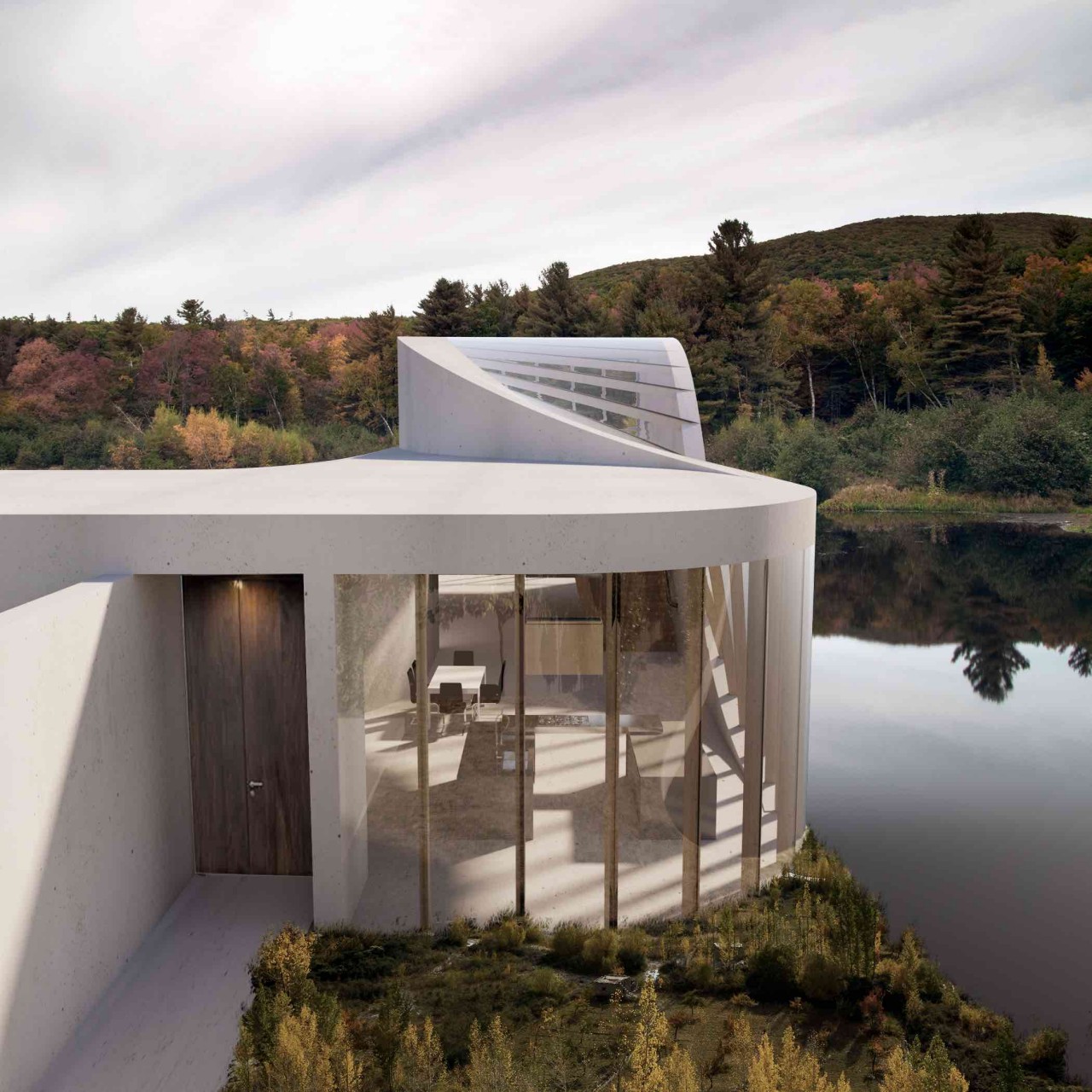
Designer: Sipal-WAFAI.Architecture
Use Organic Materials
Japandi focuses on natural materials like unfinished wood and incorporates organic materials like rattan, wicker, cane, wood, and bamboo, along with comfortable fabrics like cotton, linen, and hemp. A mix of materials creates a serene space. Moreover, the design style is distinctly organic, where the ceramics, bowls, and even lighting can be in organic materials.
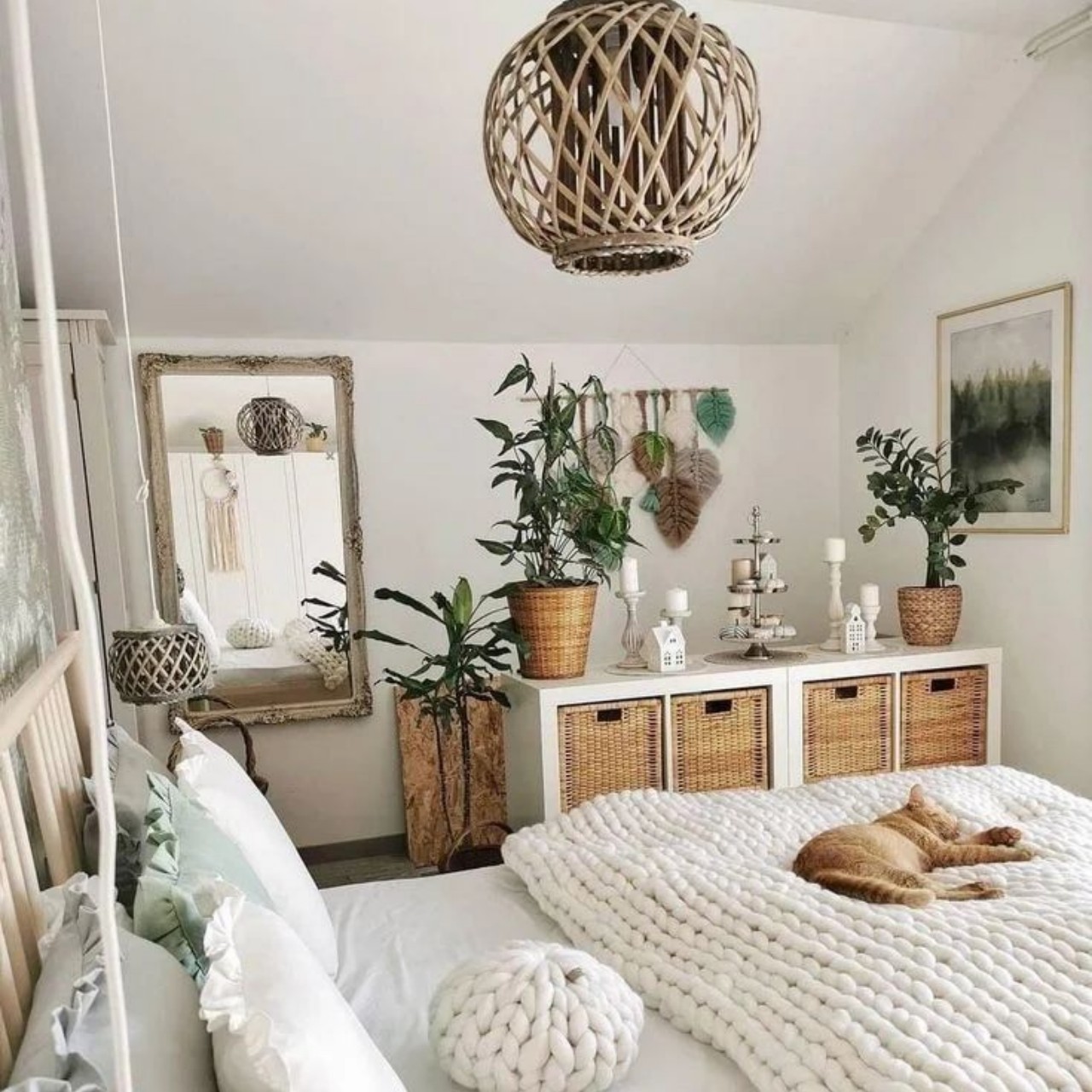

Designer: Delicate Decor
Introduce Plants
Plants and greenery work as genuine accessories and can bring in a sense of outdoor living. They purify the indoor air and form a decorative accent. The Japandi style has a profound respect for nature and focuses on less but bigger sizes of plants. To complete the picture, beautify the interiors and create a nature-inspired décor with houseplants like hanging vines and bonsai trees or beautiful plants in large ceramics. Plants create a warm and welcoming look and soften a minimalist interior.
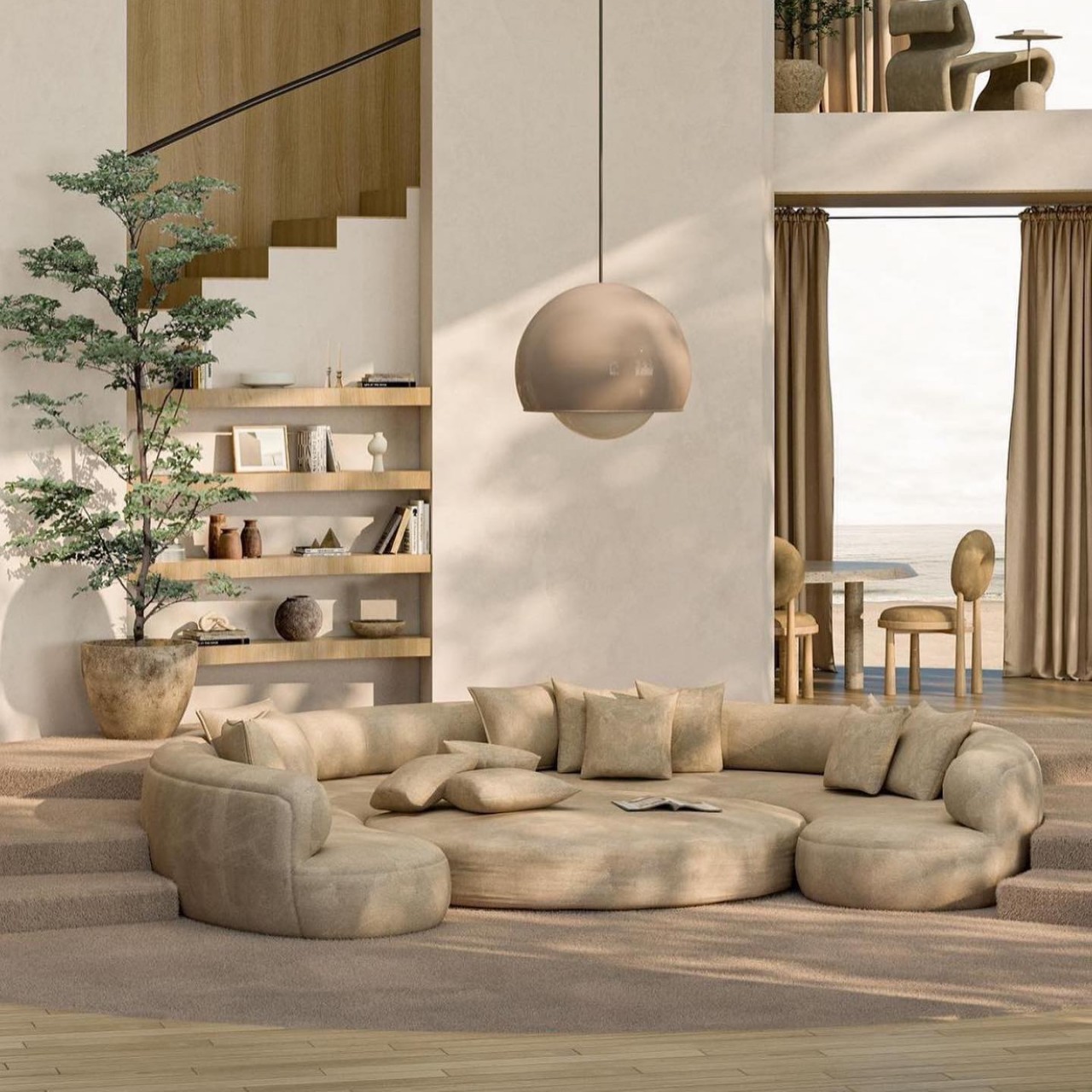
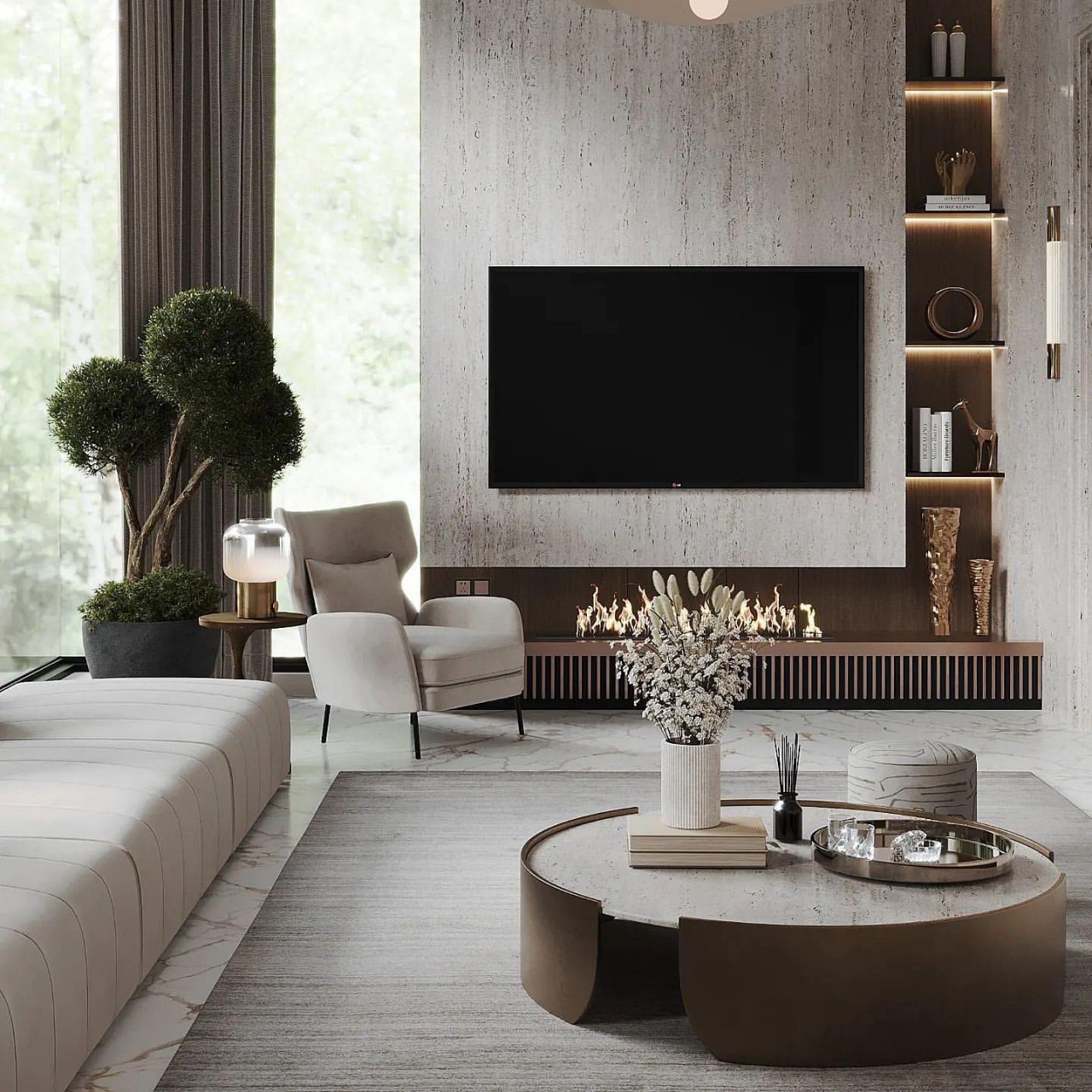
Designer: Japandi Lights
Decluttered Spaces
Japandi emphasizes comfort and simplicity, making every item functional yet aesthetically pleasing. There is a focus on openness and zero clutter so that the space looks clean, fresh, and minimal. An open-plan layout exudes a tranquil space connected with the outdoors to create a brilliant indoor-outdoor connection. If there is less space for storage, use natural storage solutions like wicker baskets, boxes, and trays. Use bamboo or folding screens to camouflage clutter.
The bedrooms are minimalistic, with minimal window dressing, few art pieces, and comfortable bedding. A good curation of art pieces, mirrors, rugs, tables, and lamps infuses coziness without creating a cluttered look. Additionally, a Japandi bedroom supports rest and encourages a tech-free space that encourages sleep and minimizes distraction.
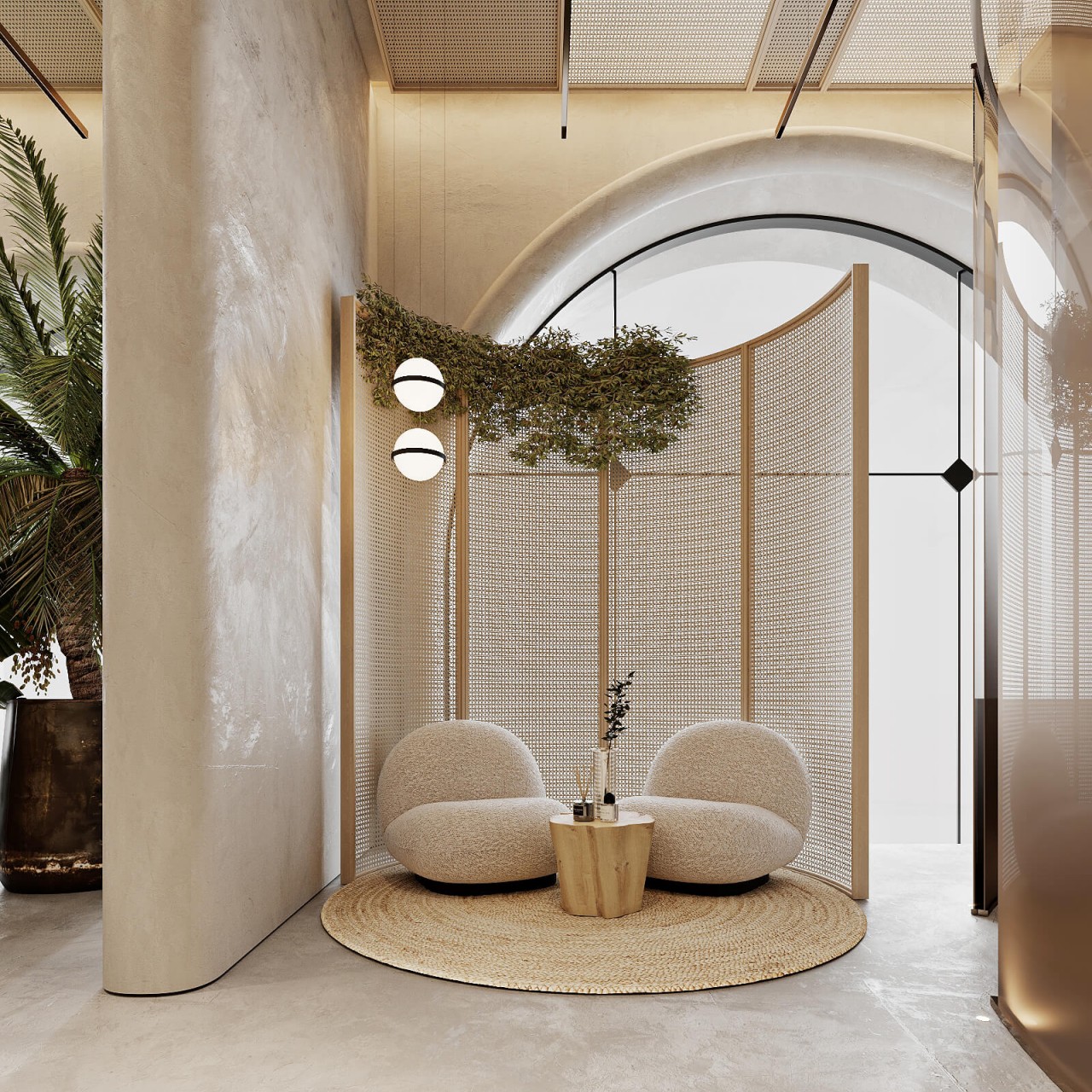
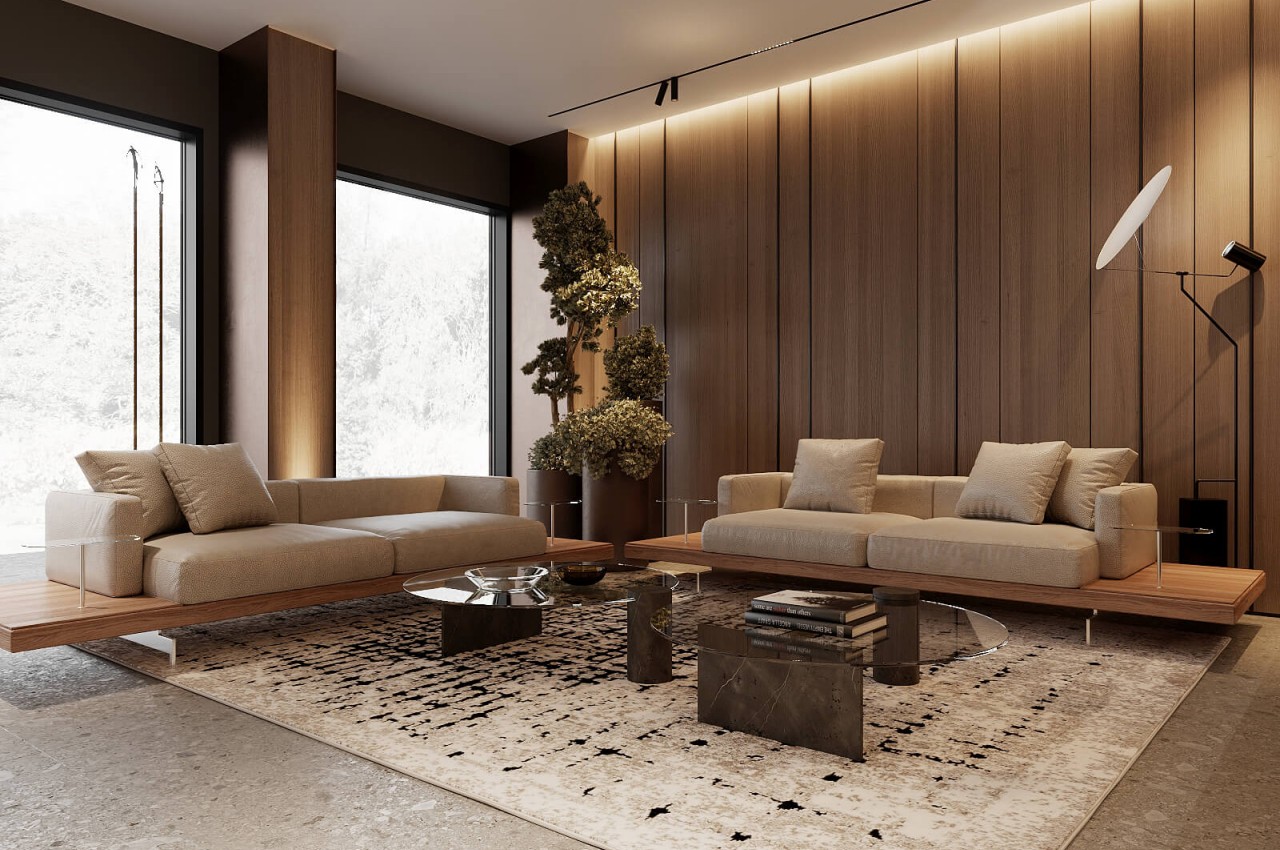
Designer: Hilight Design
Bring In Natural Light
Natural light creates a bright, airy interior and is the gateway to the natural world. Japandi integrates large windows to bring in plenty of natural light while the reflective surface of neutral-hued walls bounces the natural light. If there is less natural light, one can use mirrors to reflect more light. The rooms should be softly lit for a tranquil interior. Consider industrial lights to add a Scandinavian vibe that can infuse warmth with handcrafted pendant lights or retro pendants in copper finish. Use floor lamps for a warm and cozy glow.
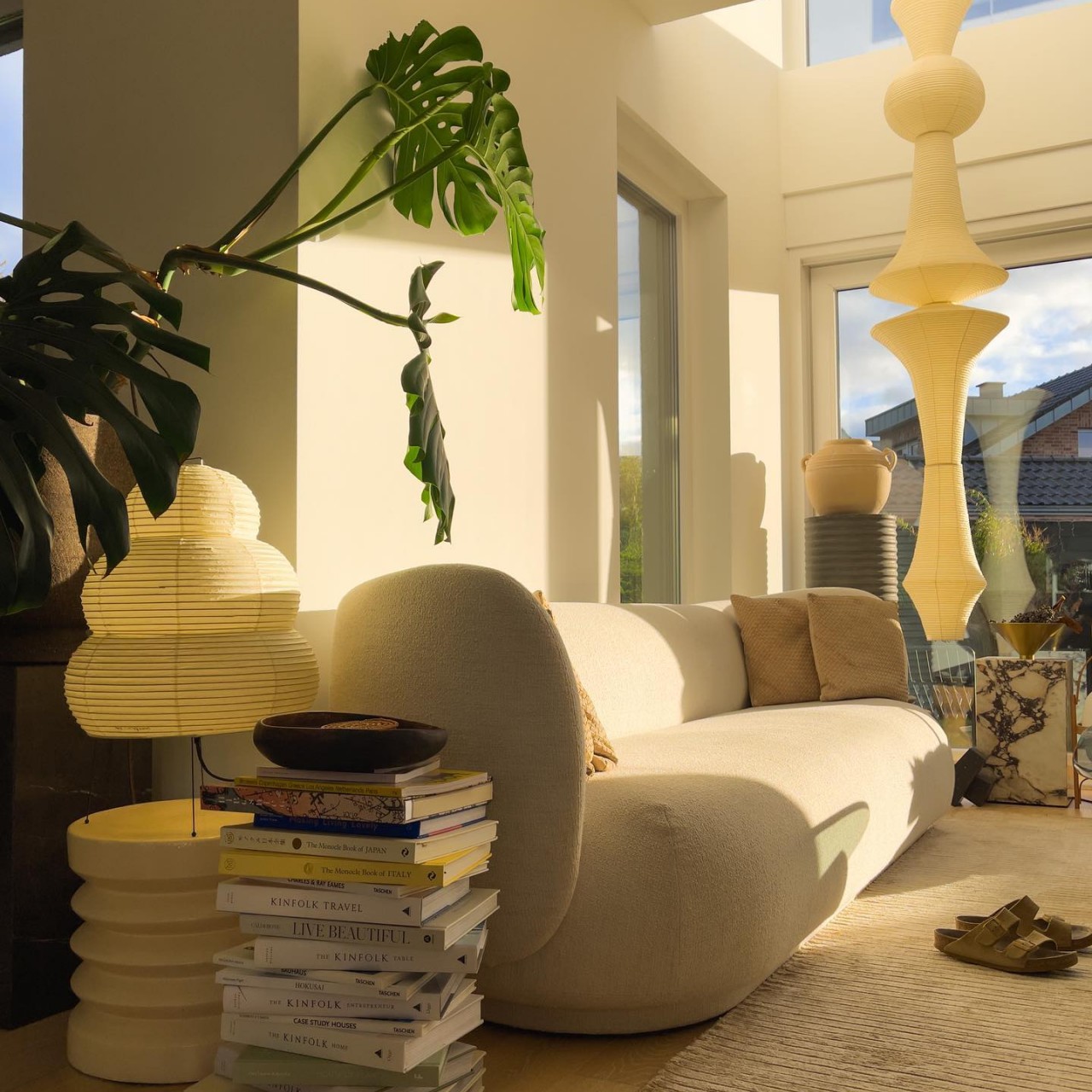
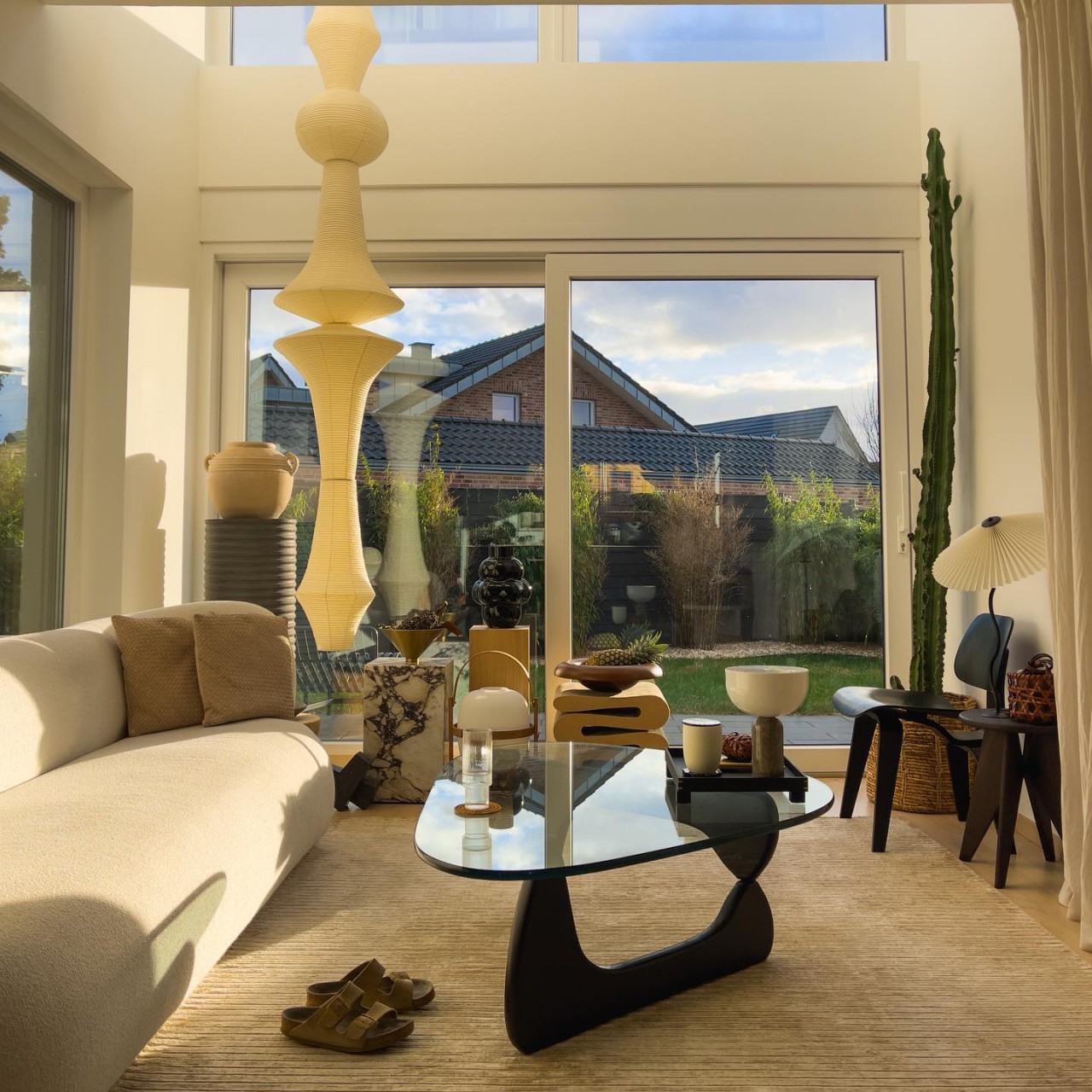
Designer: chrisfluence
Stripped Furniture
Japandi furniture uses different materials, textures, and colors, infusing peace, serenity, and a comfortable feel. One can accentuate the space with a chair or coffee table in a bold color. Create contrast with dark and light wood tones as Japan uses dark wood Cedar, Red Pine, and Cypress, while Scandinavia uses light wood oak, mahogany, pine, and teak. This is a great way to create visual interest, bring the space together, and create a warm and harmonious feel.
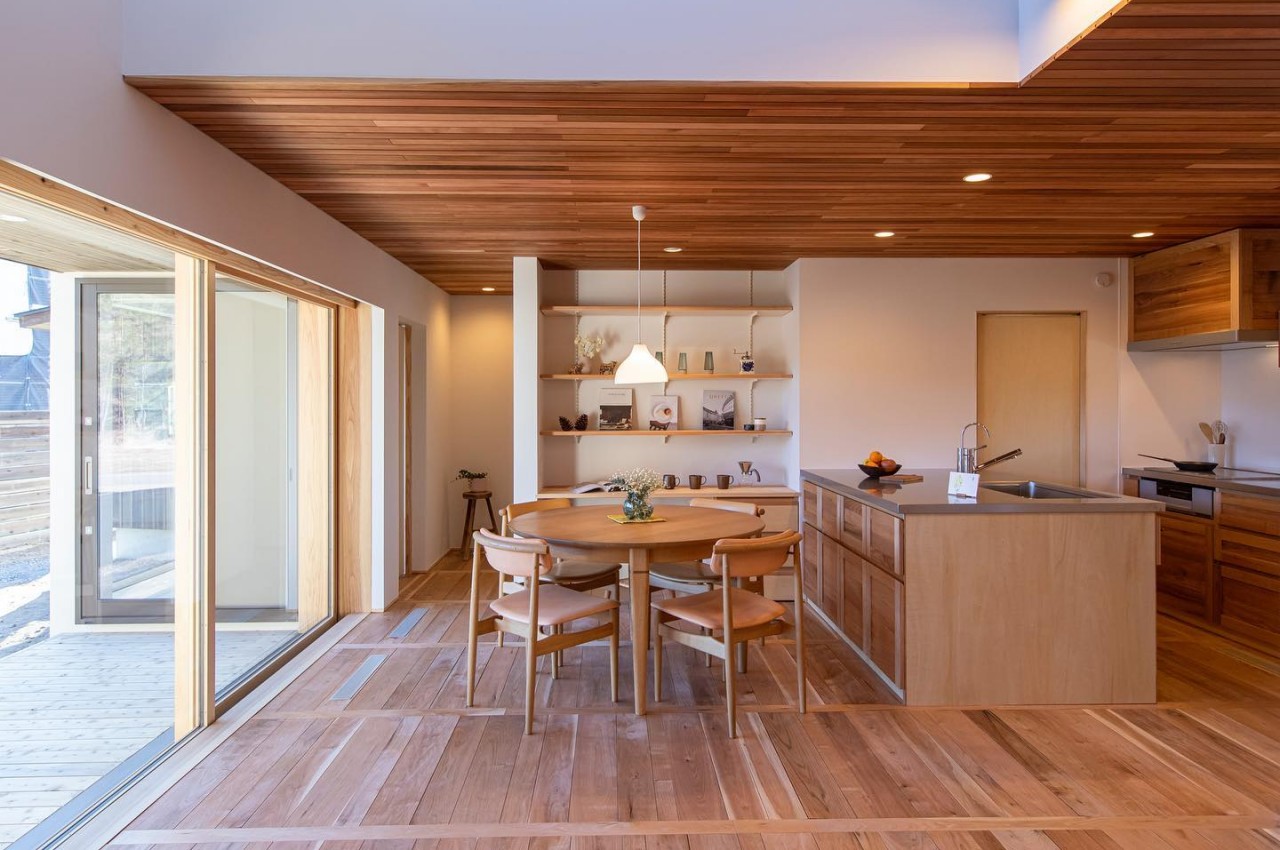
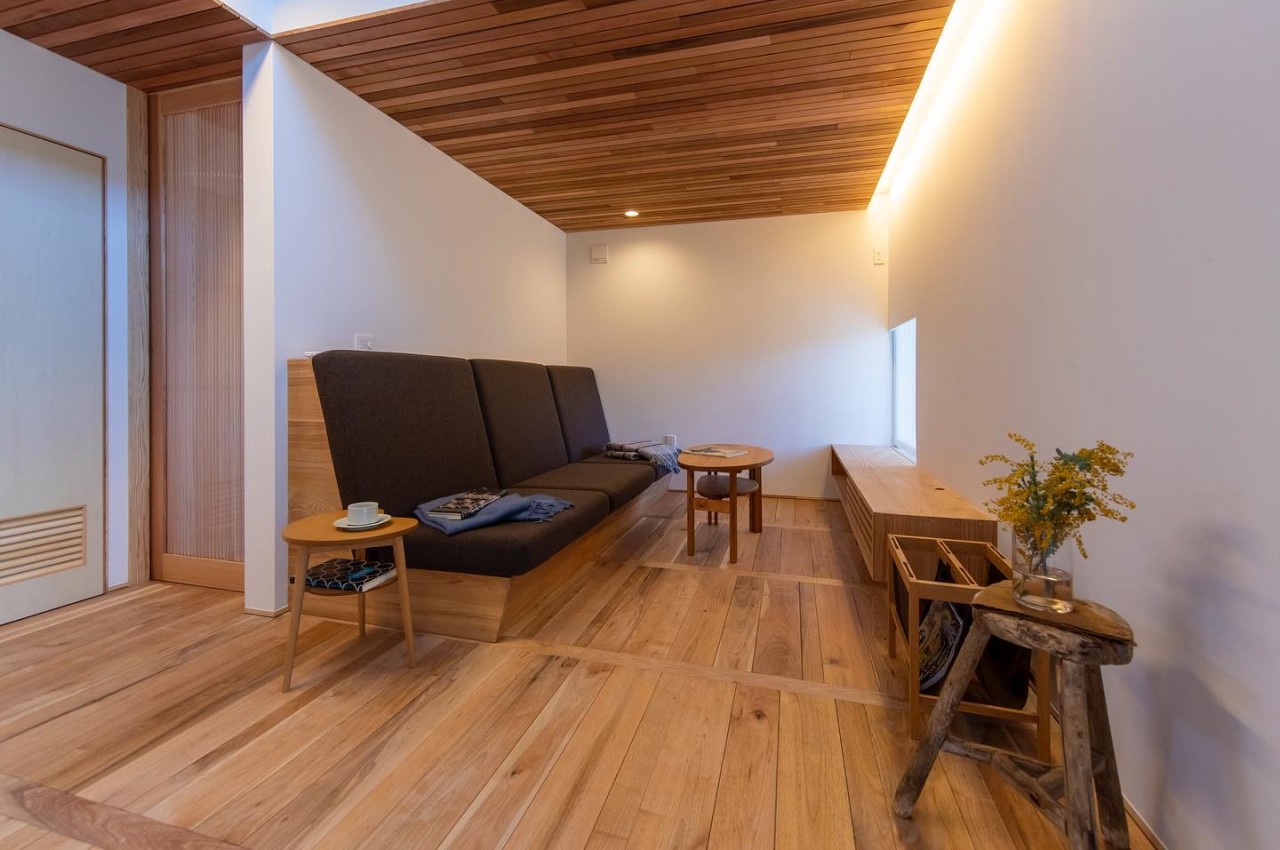
Designer: Hishida Komuten
Sumptuous Textures
Japandi design infuses warmth and interest using sumptuous textures and fabrics. This can be achieved in the curtains, upholstery, and rugs, which will infuse warmth. A big cozy rug in natural materials is a must-have in a minimalist bedroom as it provides a warm underfoot whenever one enters or exits the bed.
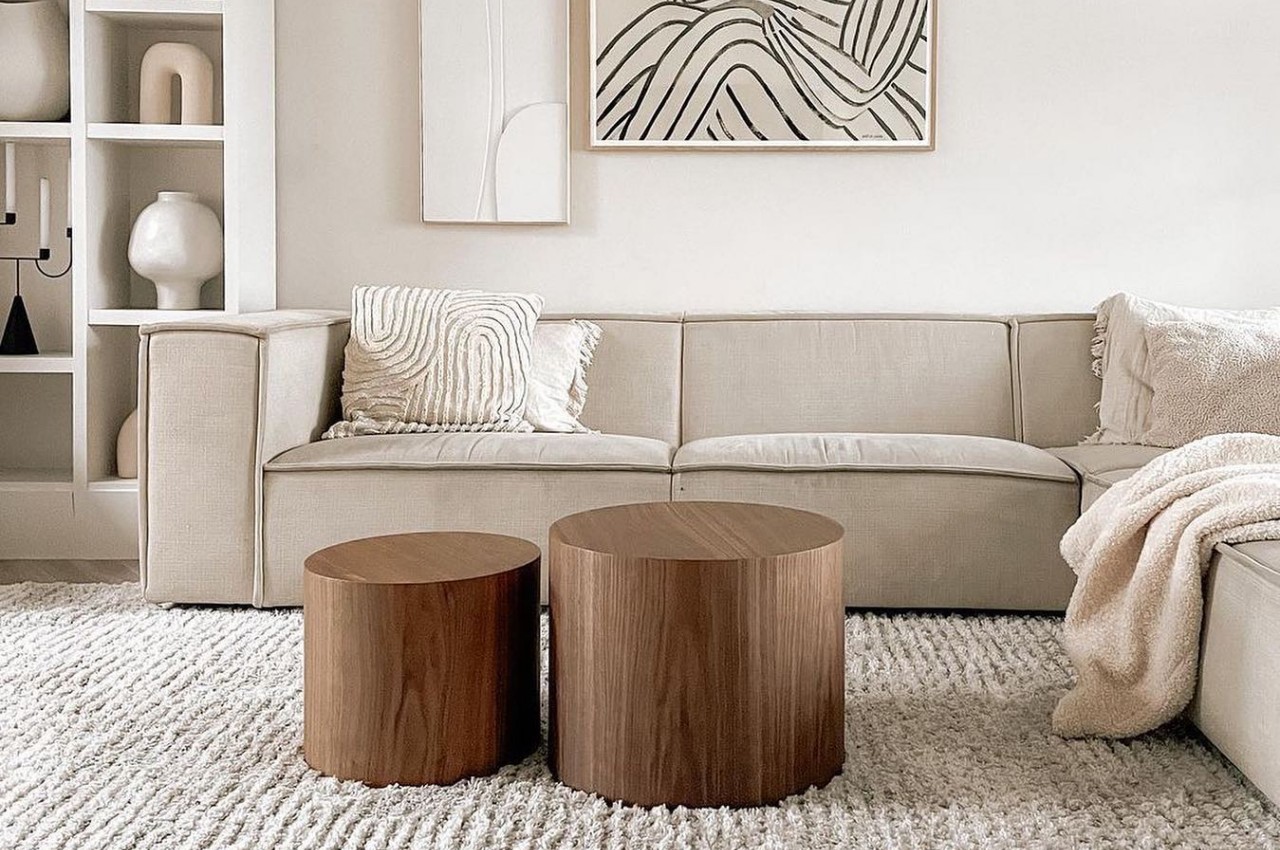
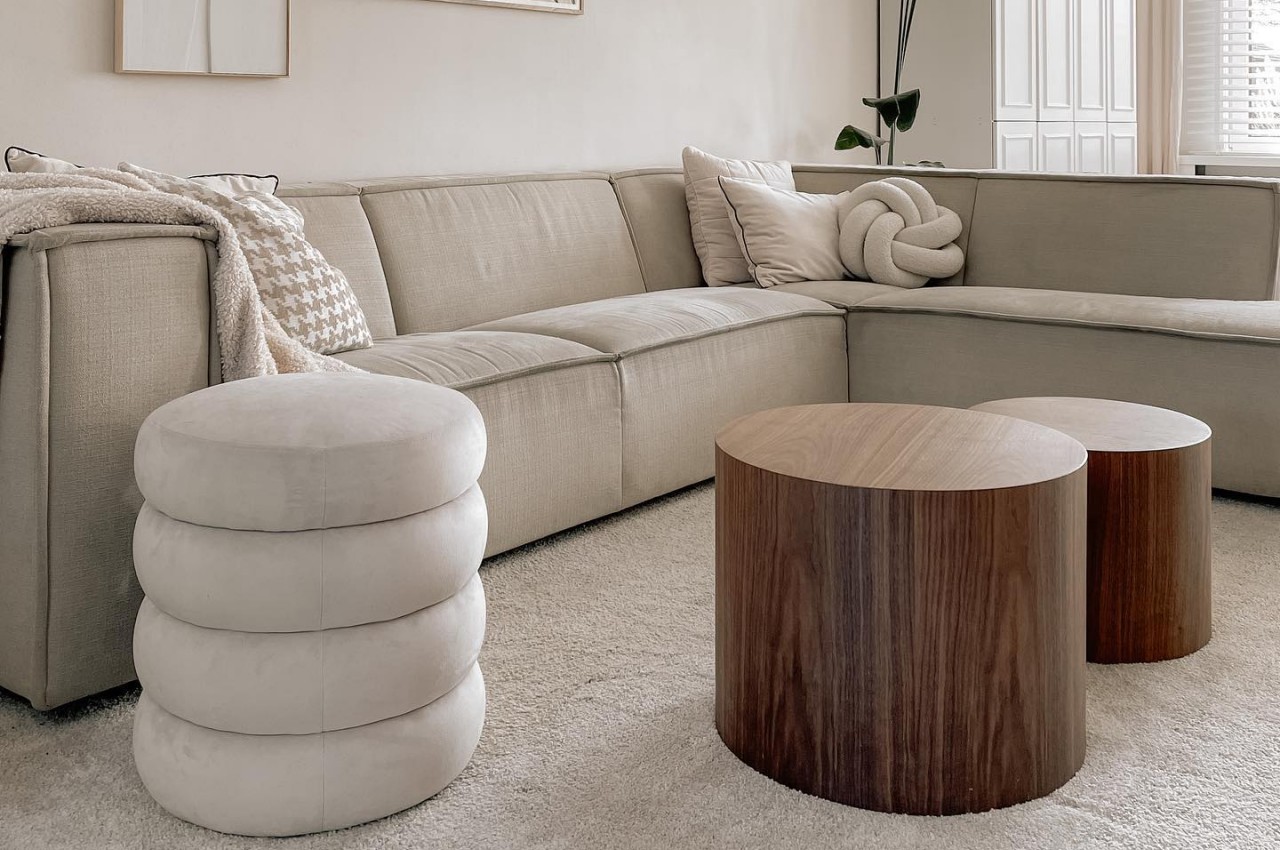
Designer: Veronique (Veer.enmeer)
Balance
The Japandi style does not believe in symmetry but uses different furniture pieces that can create an organic feel. One must pay attention to the visual weight of each piece as this design style aims to create balance and promotes relaxation.
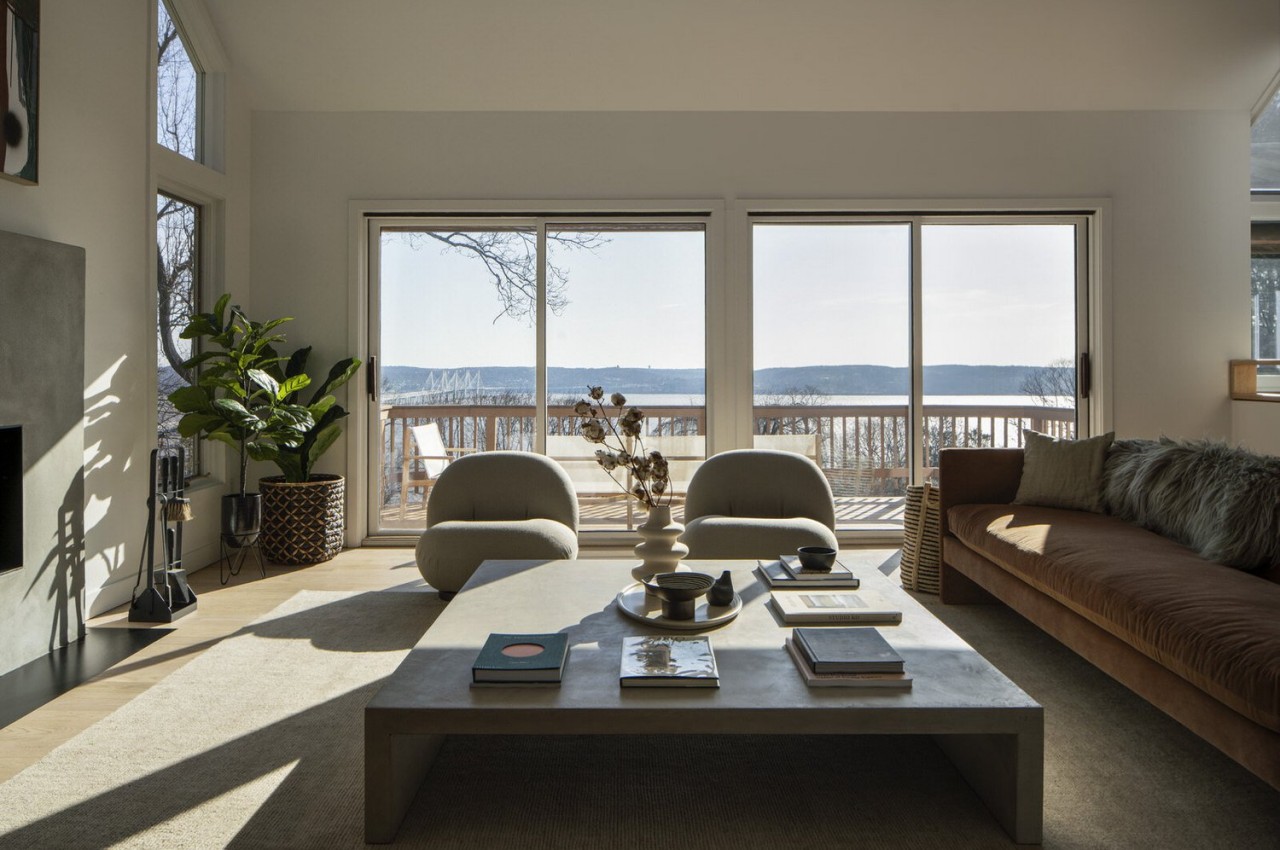
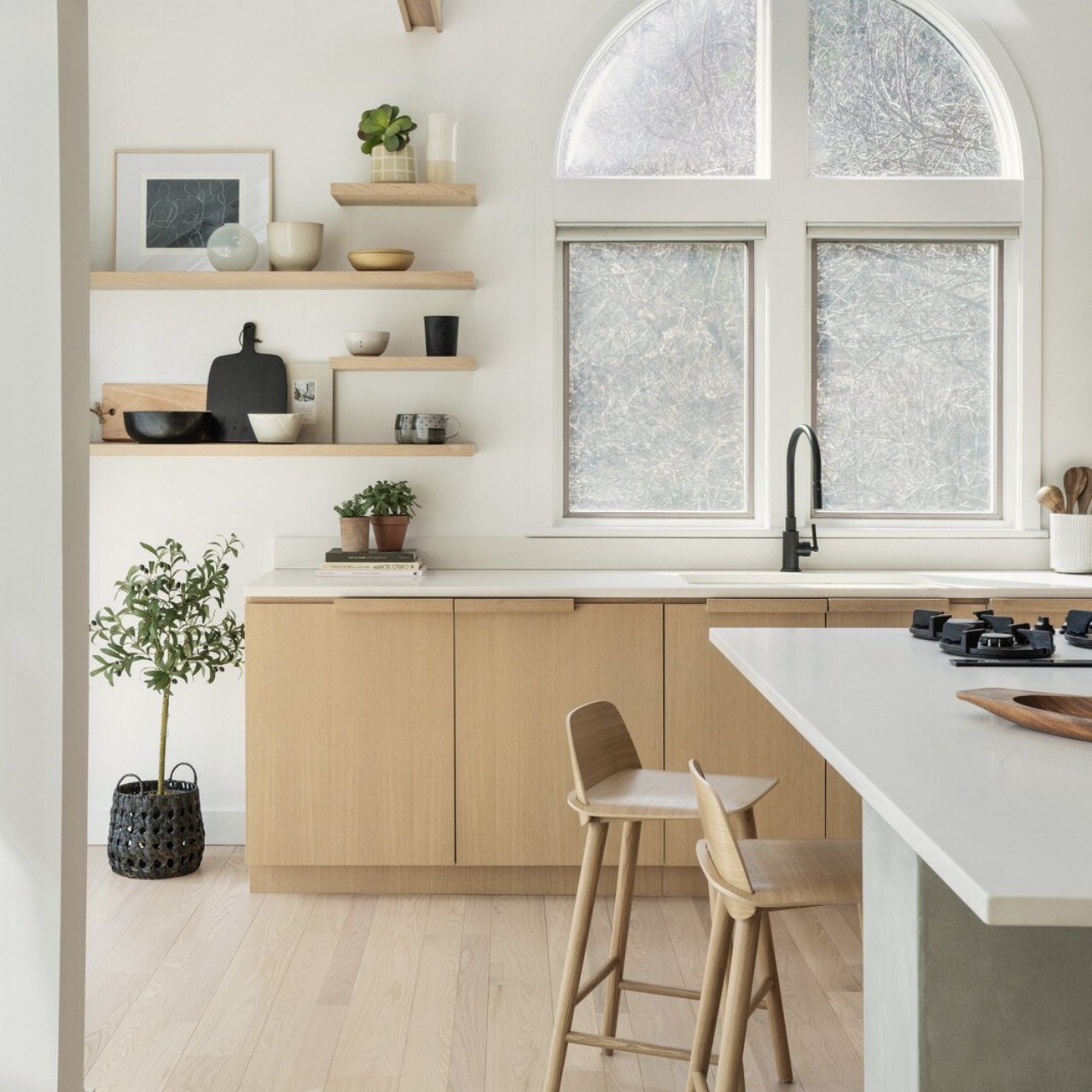
Designer: Stewart-Schafer
A fusion of Japanese minimalism and warm Scandinavian interiors has emerged as one of the most popular style combinations of the decade. These tips will help you to create your favorite look.
The post Everything You Need to Know About the Japandi Design Style first appeared on Yanko Design.








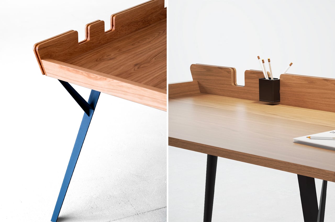
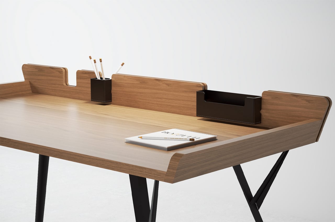
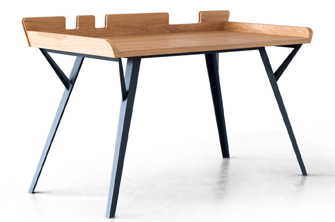
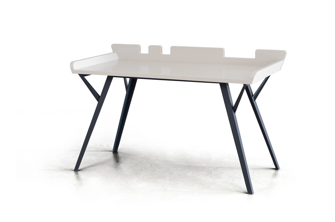
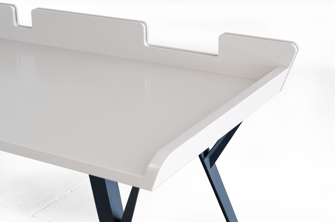
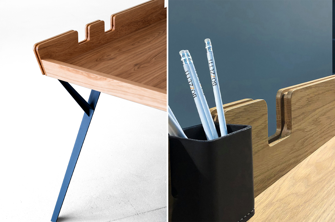
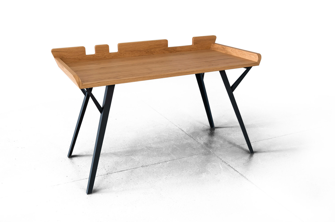
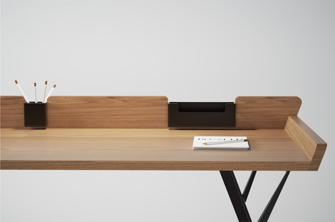
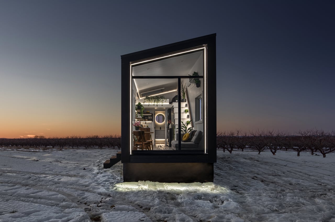
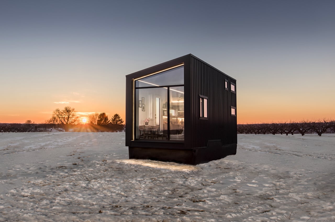
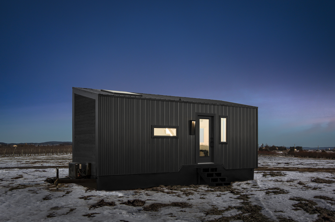
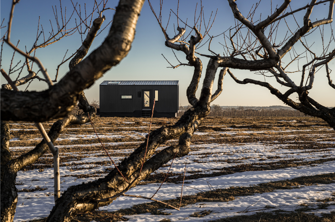
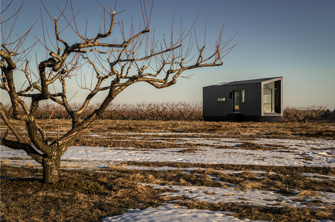
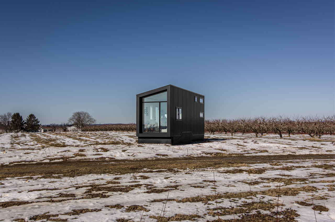
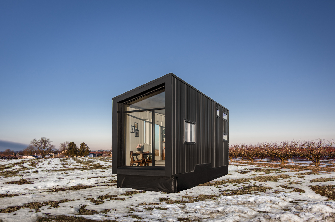
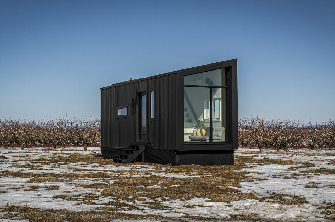
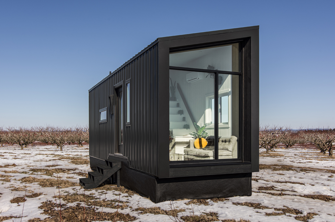
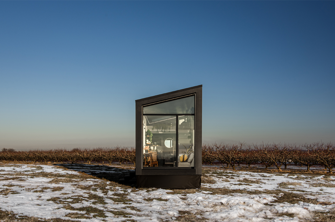
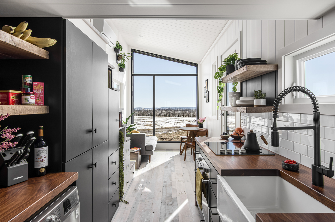
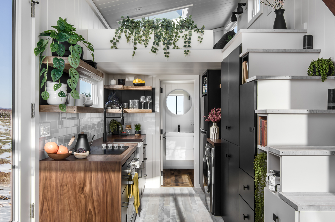
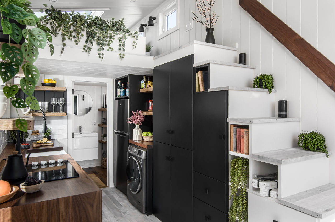
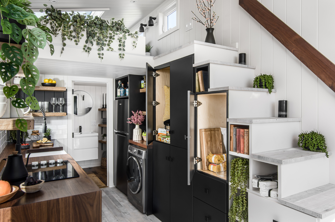
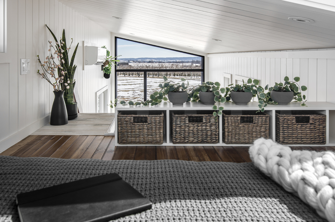
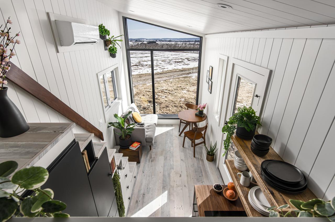
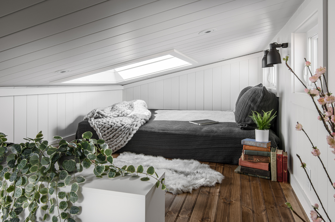
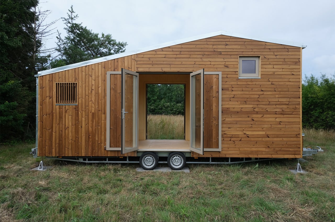
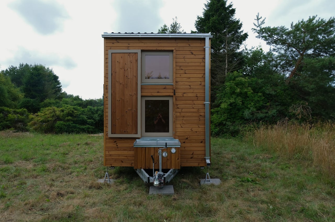
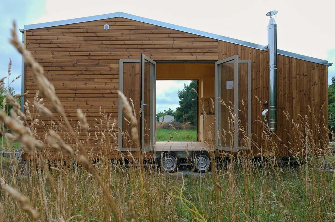
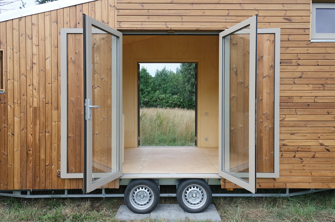
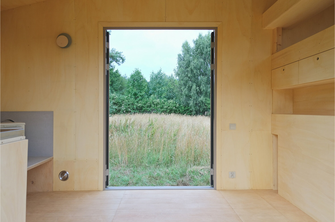
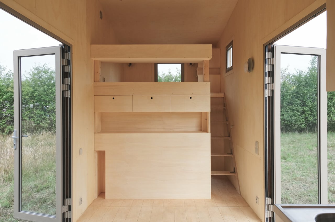
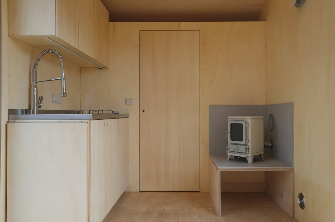
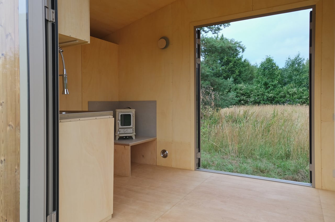
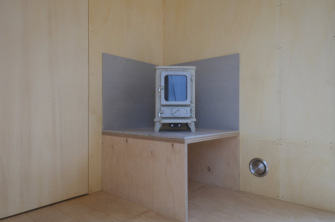
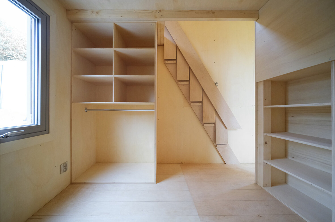
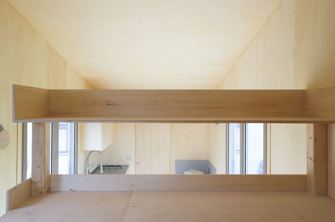
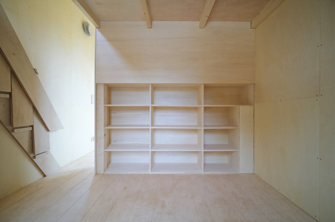
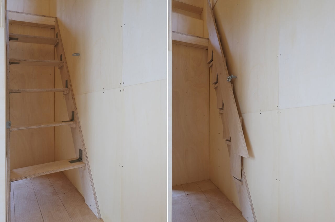
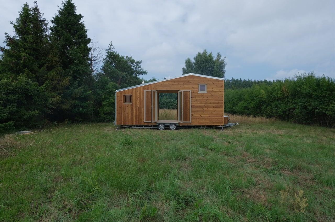
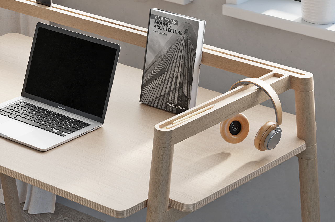
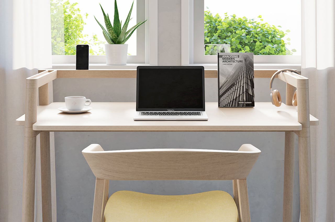
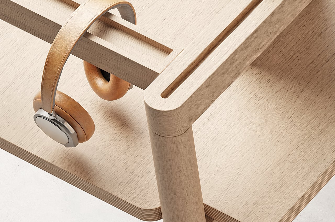
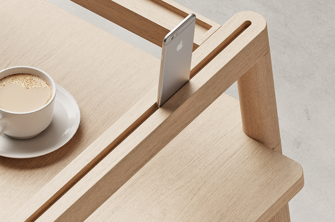
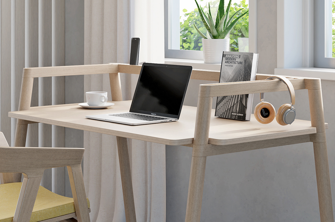
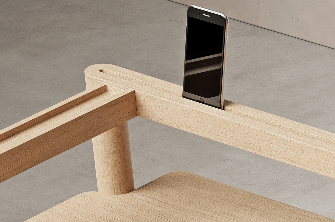
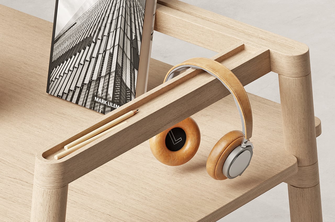
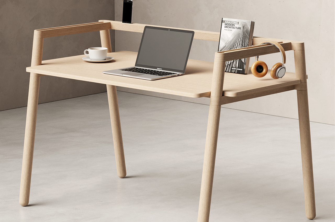
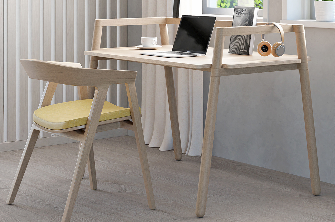 Inspired by Scandinavian design, Bars is minimalist by design and keeps a natural, polished wooden look.
Inspired by Scandinavian design, Bars is minimalist by design and keeps a natural, polished wooden look. 