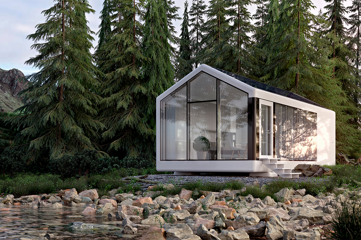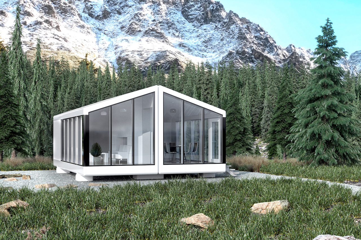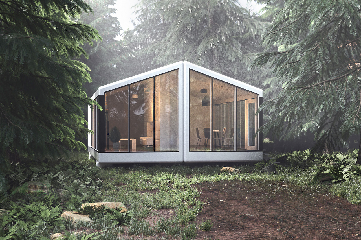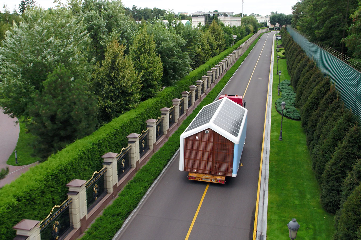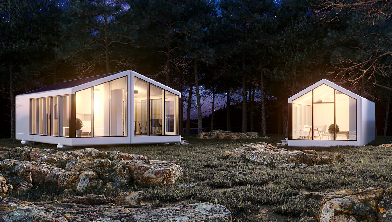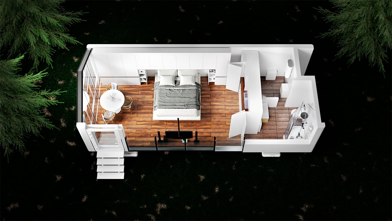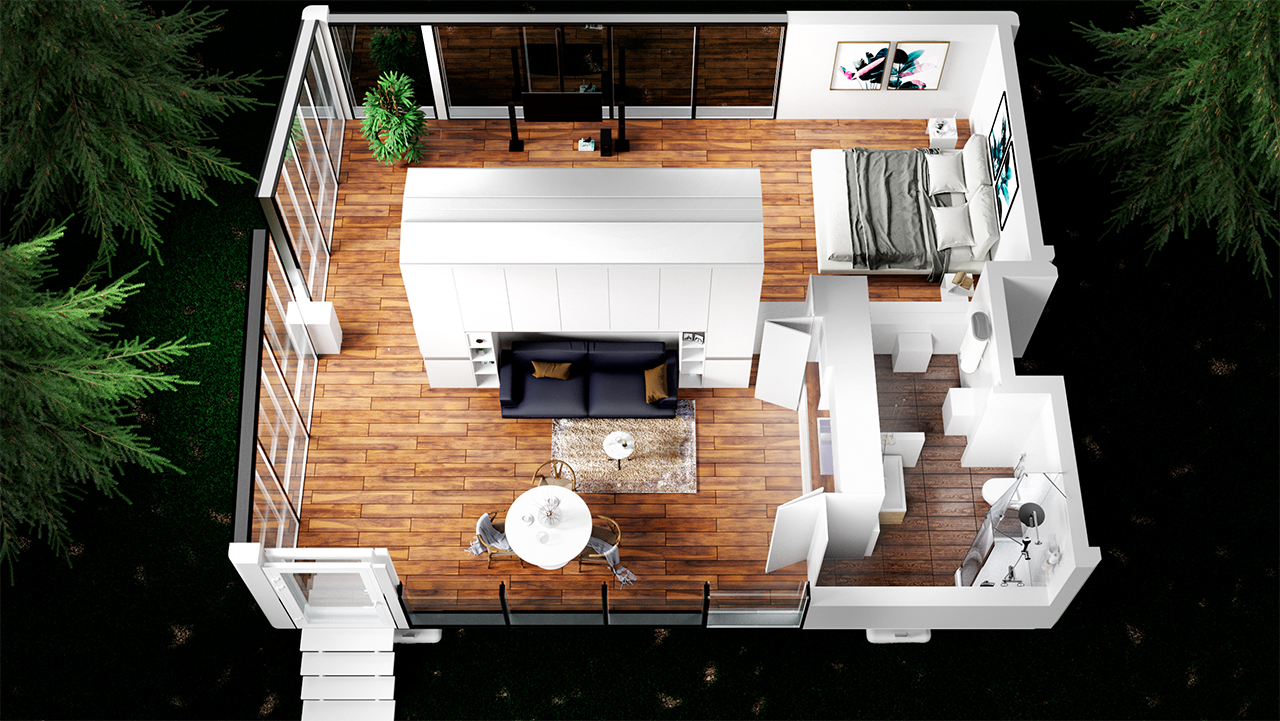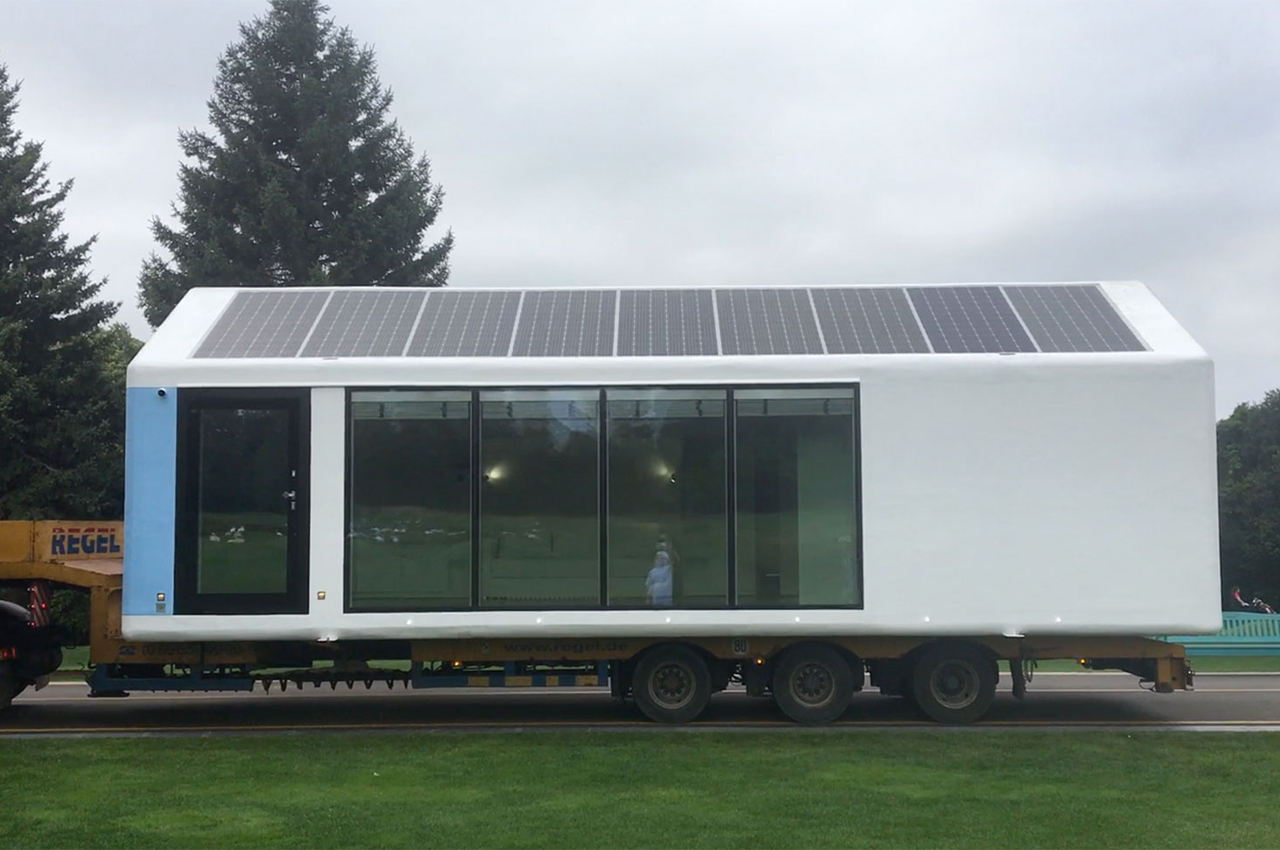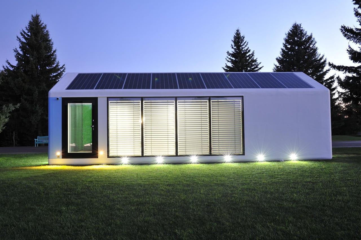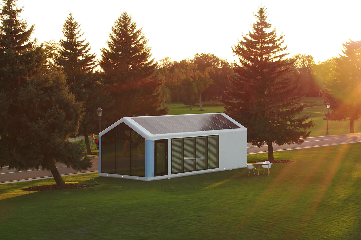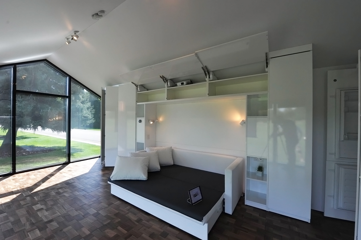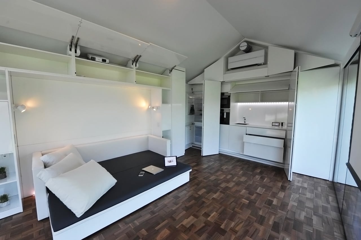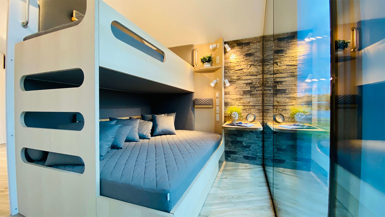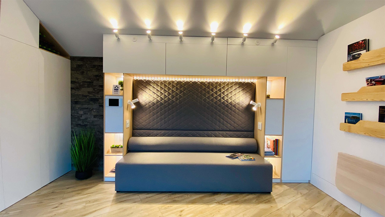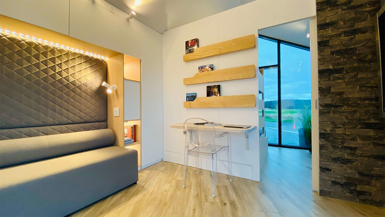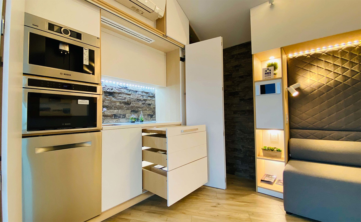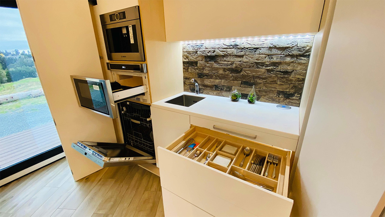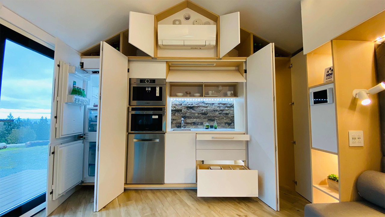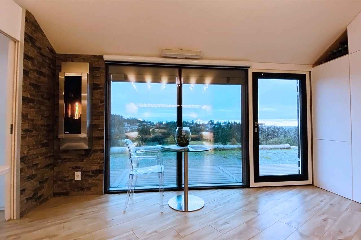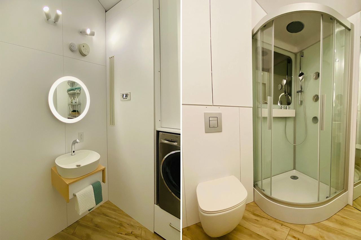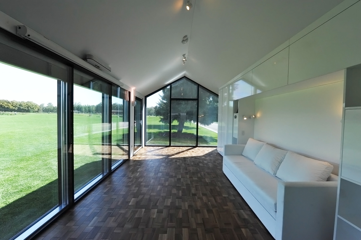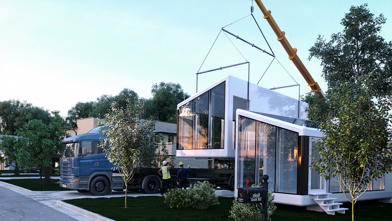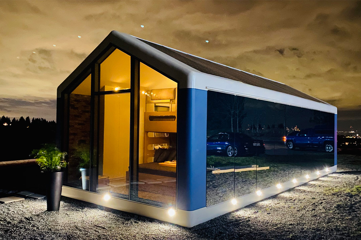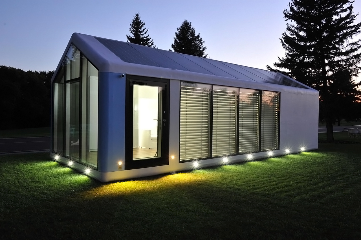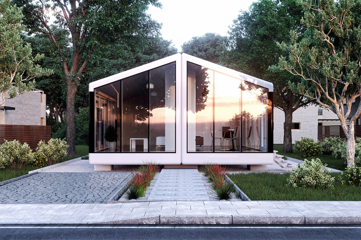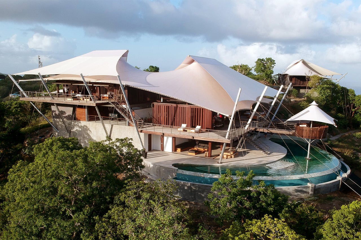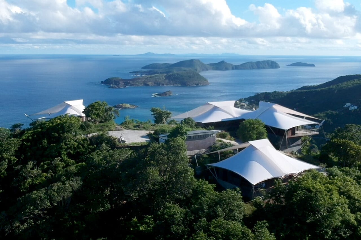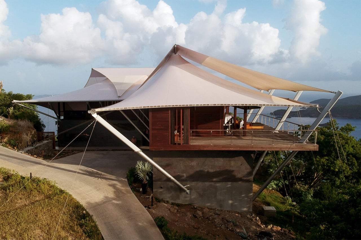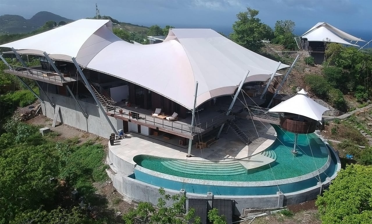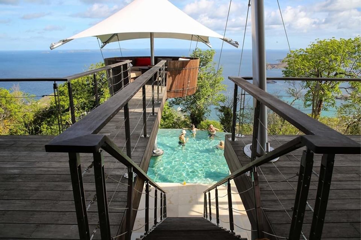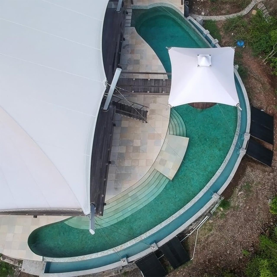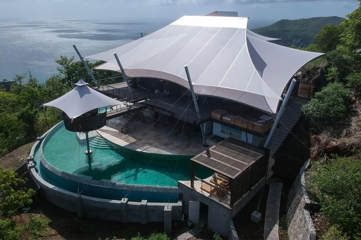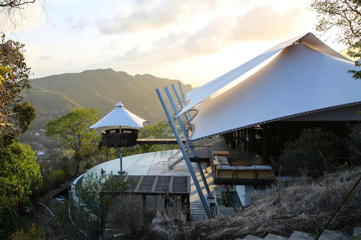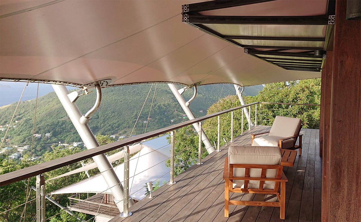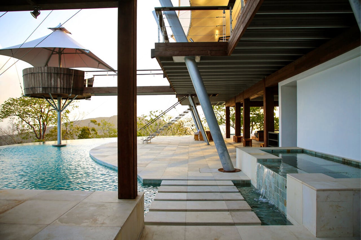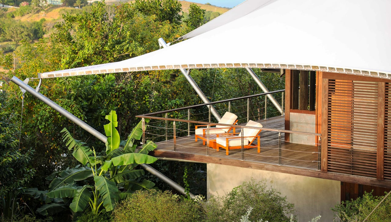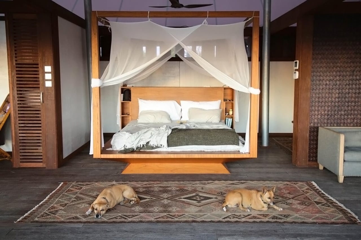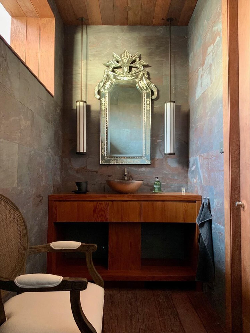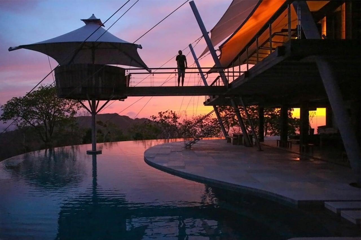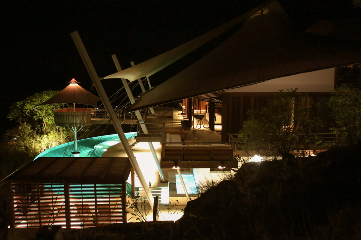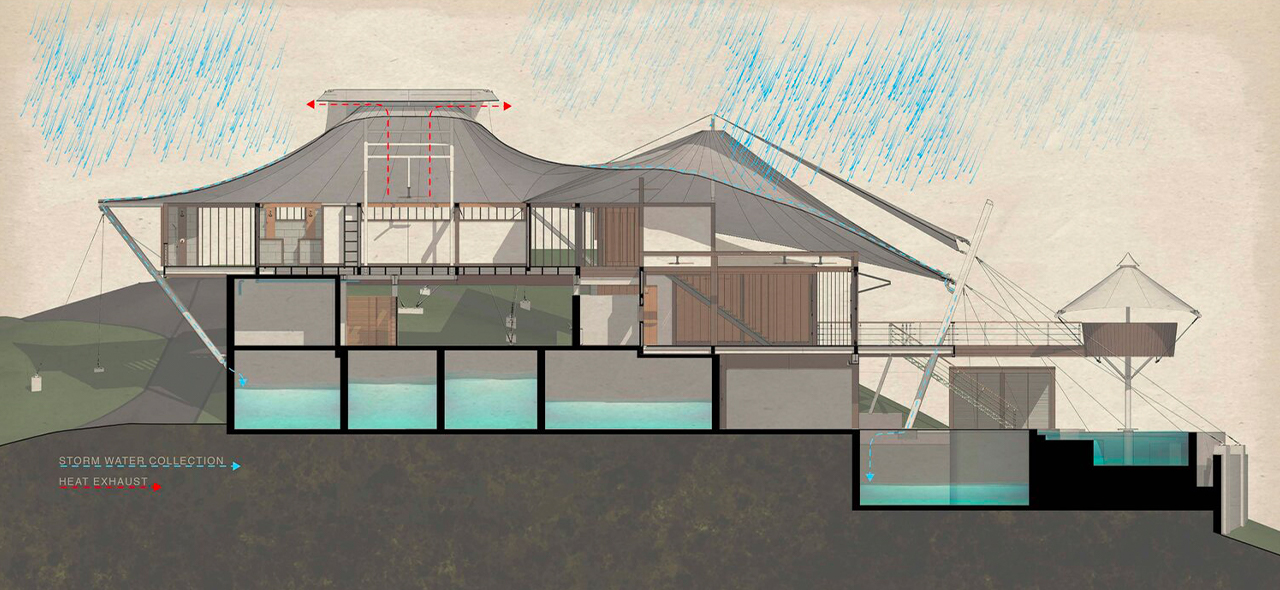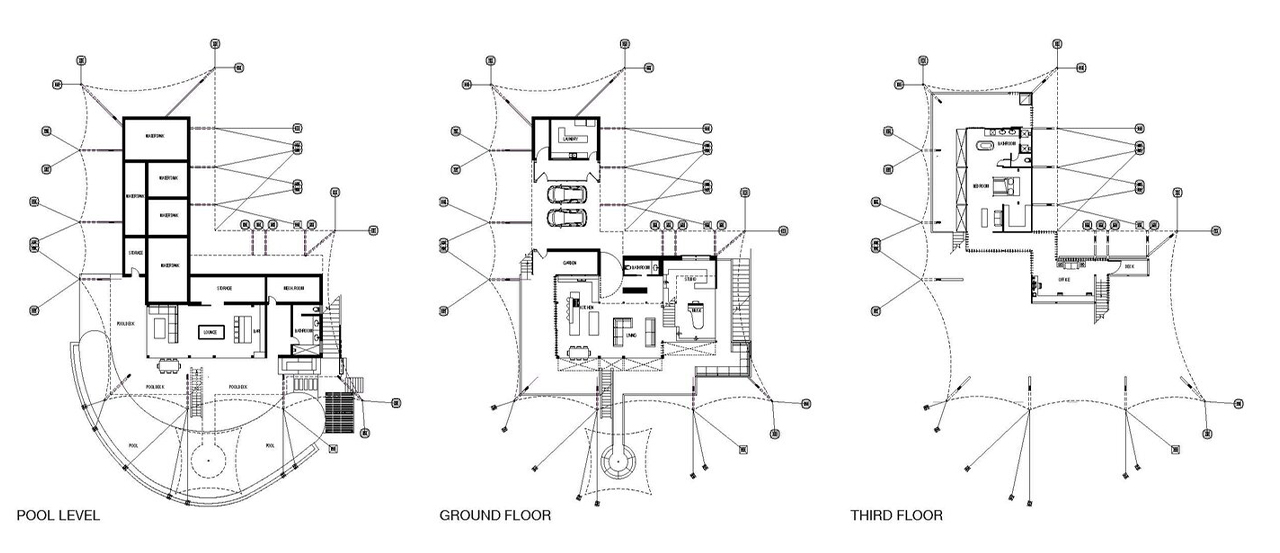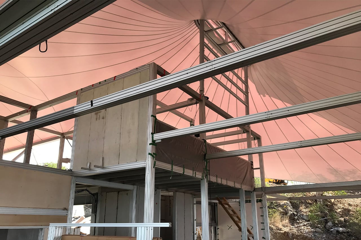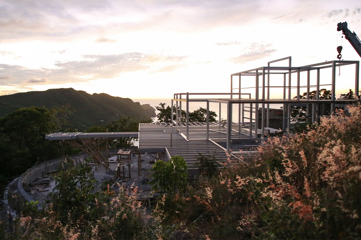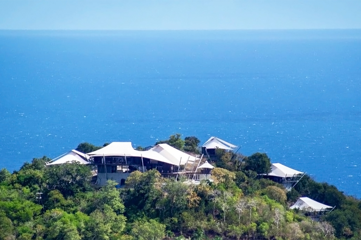Do you know what the future of architecture looks like? Smart, sustainable, and self-sufficient! You shouldn’t have to choose between a smart modern home and a sustainable lifestyle because you can have it all in one 3D printed unit thanks to Haus.me because they have created the ultimate autonomous self-sustaining shelter!
This off-the-grid home comes fully ready to move in and is equipped with water tanks, solar panels, and autonomous waste disposal — no plug-ins needed! There are two models – mOne and mTwo – available for sale at $199,000 and $379,000. All the features are the same, however, the only difference between the two models is the floor area – the smaller one is suited for two inhabitants and the larger one is made for a small family. The homes also come with a patented window system and insulated walls to help minimize their energy consumption which lets them comfortably depend on solar power as their sole source of energy. The interior is packed with every smart feature that you could want like Nest cameras and thermostats, Apple TVs, and internet connection for complete autonomous living. When you buy any of the models, they come fully furnished with everything because it has all been designed keeping in mind how space can be optimized in the compact dwelling.
Haus.me’s homes also feature an air-purifying system that claims to eliminate 99.99% of bacteria – a USP post this pandemic for future homeowners. These structures are the first fully self-sustainable mobile houses and don’t require an electric grid, propane, natural gas, firewood, or any other fuel – it is 20x more energy efficient than a traditional American home. The 3D printed units have a minimal and modern aesthetic without compromising on the warmth of a home and while enabling us to live our best flexible/remote lives!
Designer: Haus.me
