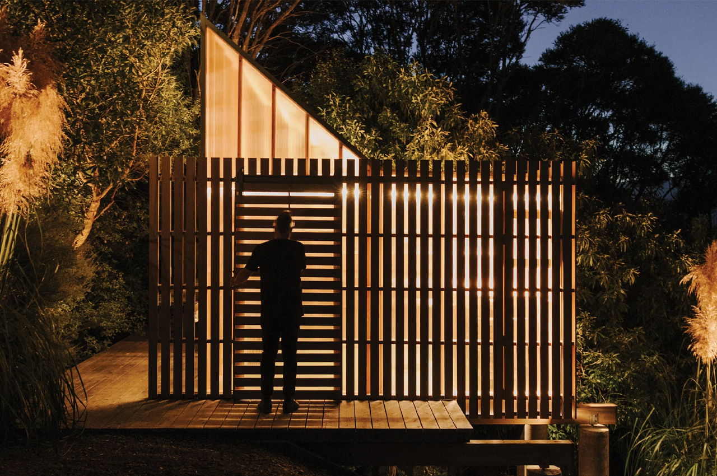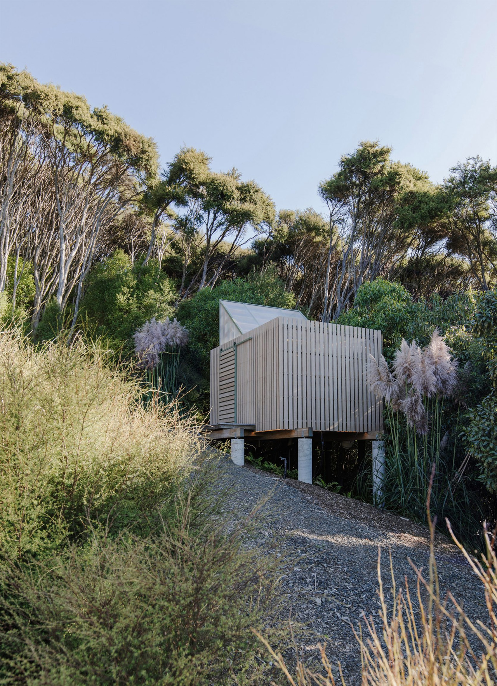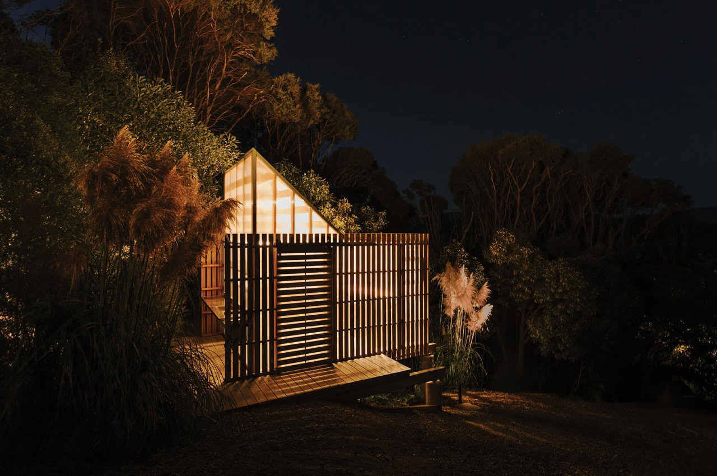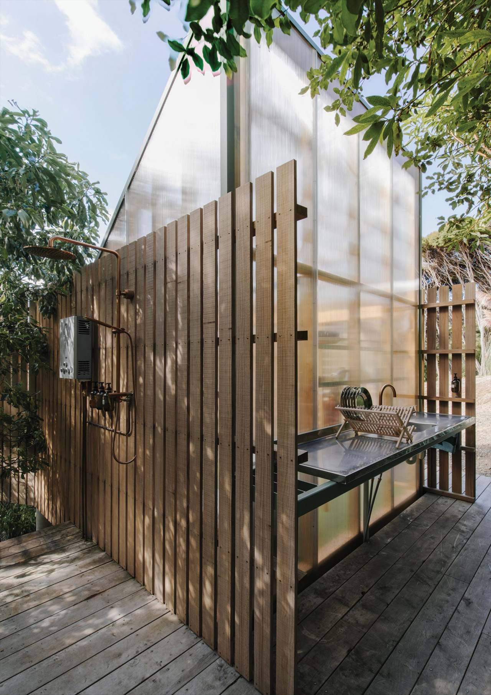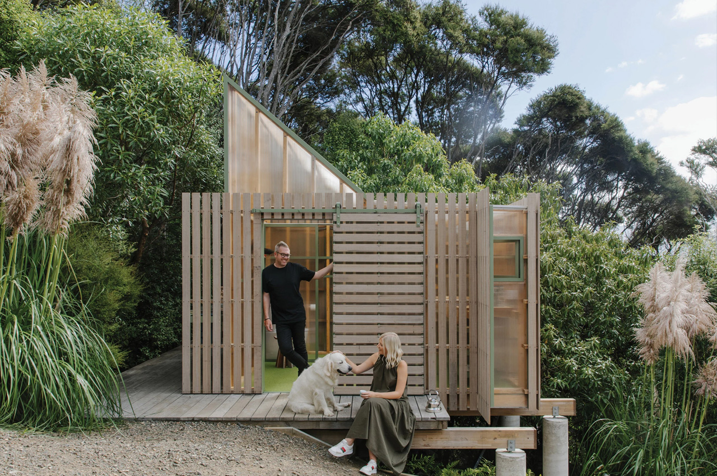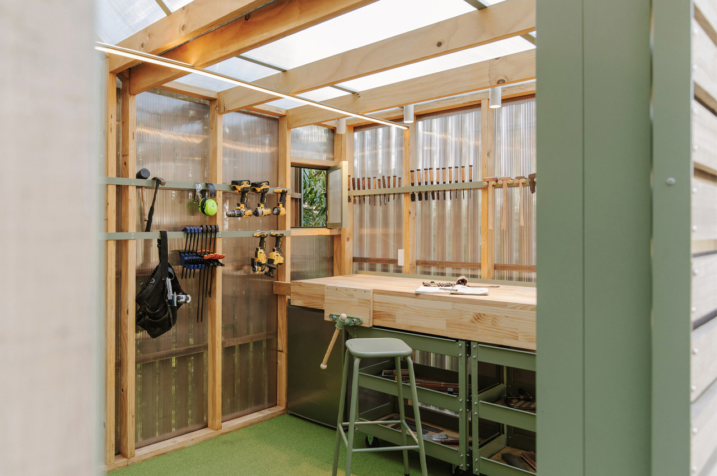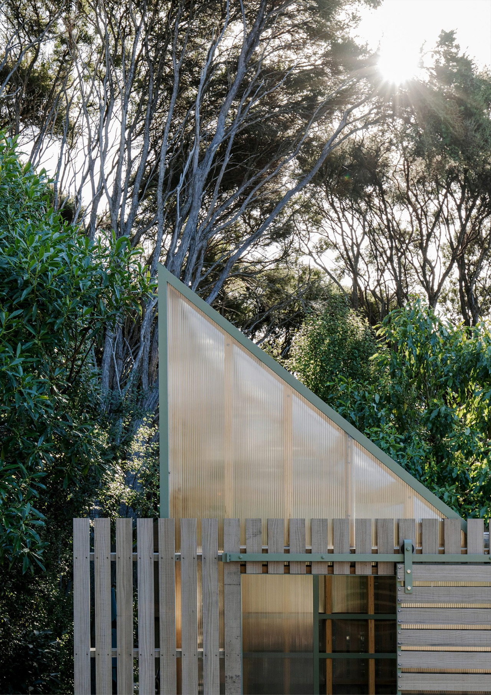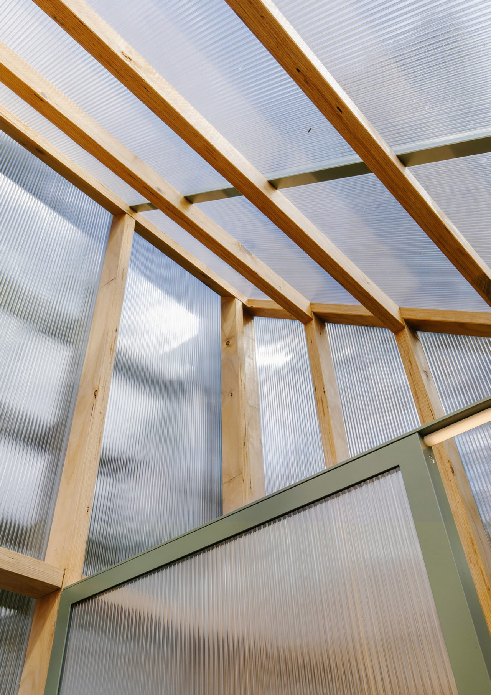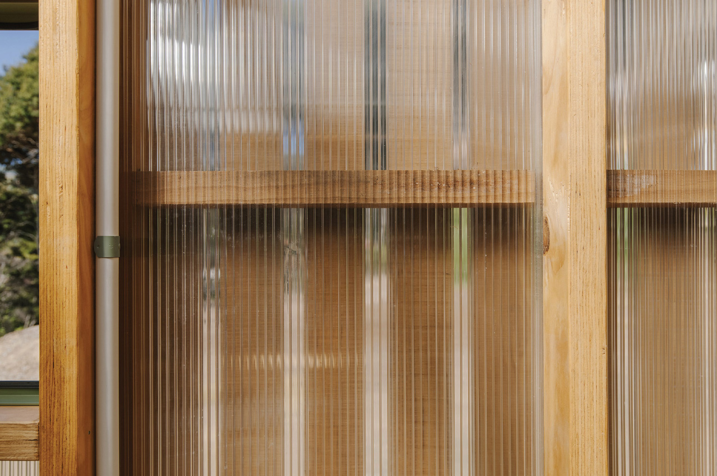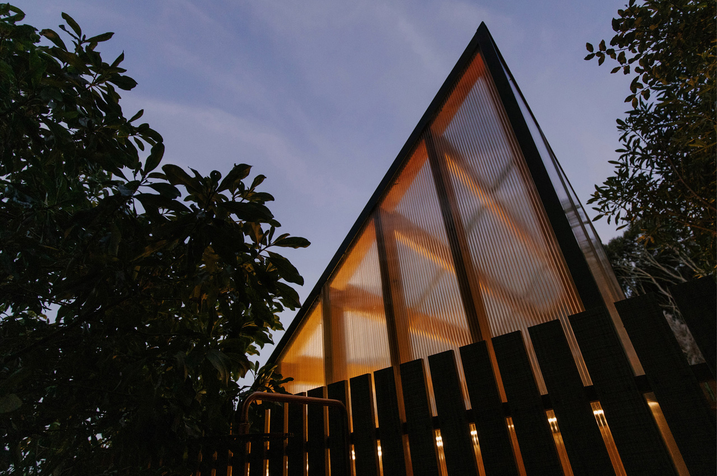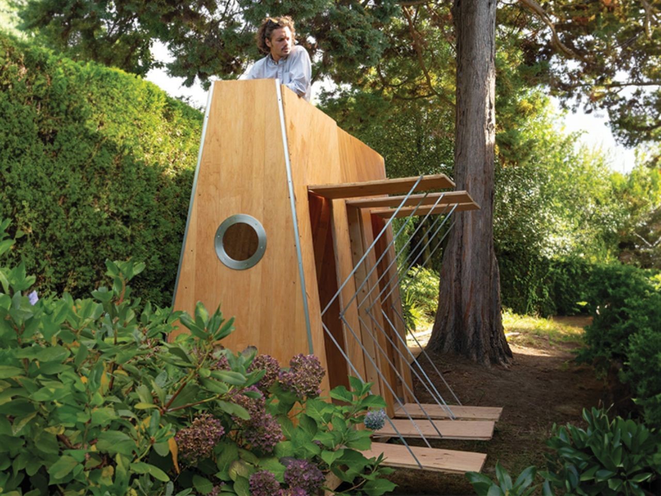
Imagine an office space that’s not only environmentally conscious but also designed to inspire creativity and connect you with nature. That’s what designer Daniil Aron-Mokhov has accomplished with the SCHTAUSS Modular Shed Office. Built from leftover materials from a home renovation and complemented by locally sourced supplies from Vancouver’s small businesses, SCHTAUSS is the perfect marriage of sustainable design and multifunctional beauty.
Designer: Daniil Aron-Mokhov
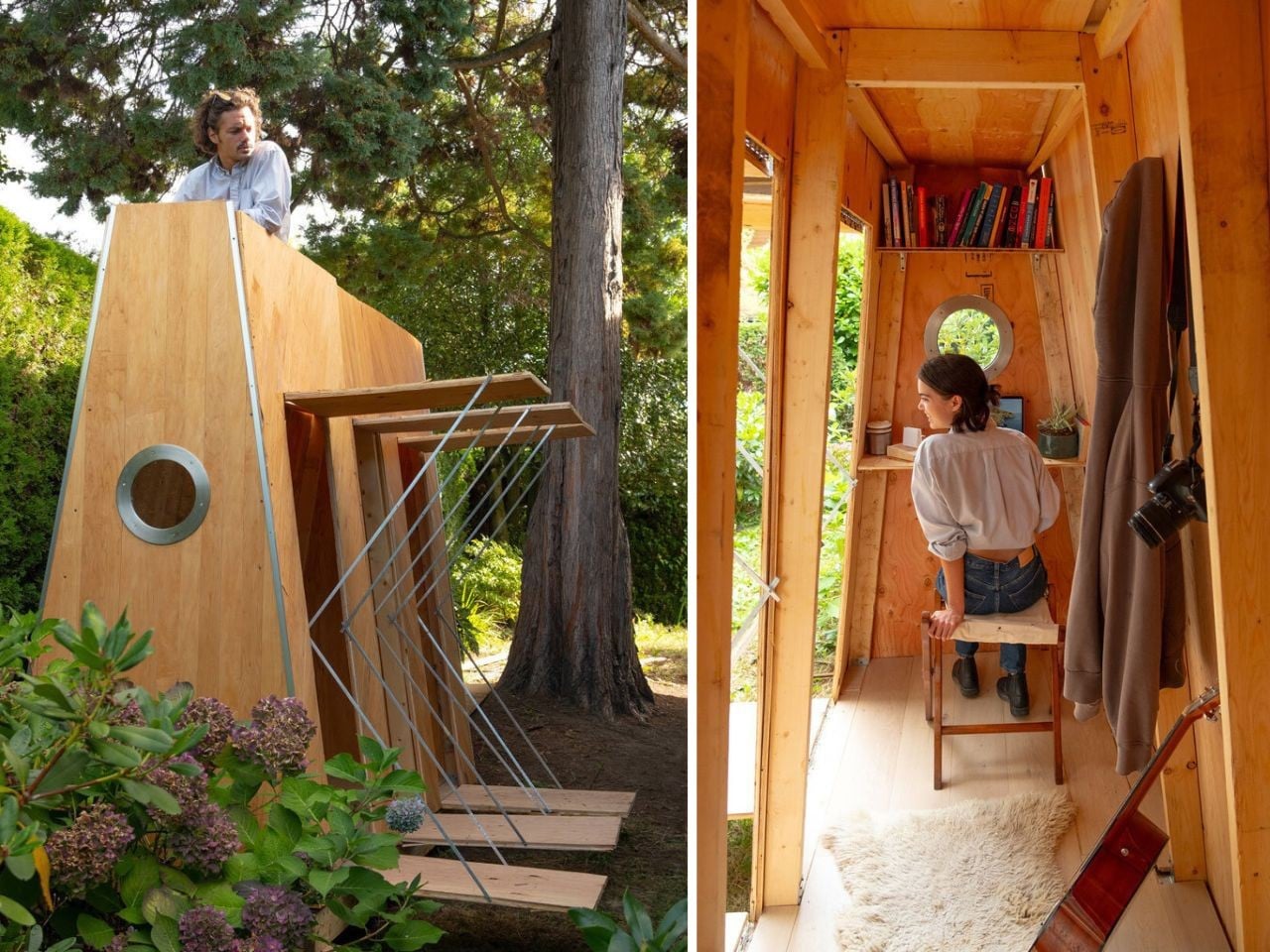
The process behind its creation was a feat of precision and craftsmanship. After four days of laser cutting and fabrication at a local FabLab, SCHTAUSS was installed on-site in just two days. Situated two meters from the main building, it transforms a quiet corner of the property into a space that merges indoor functionality with outdoor enjoyment.
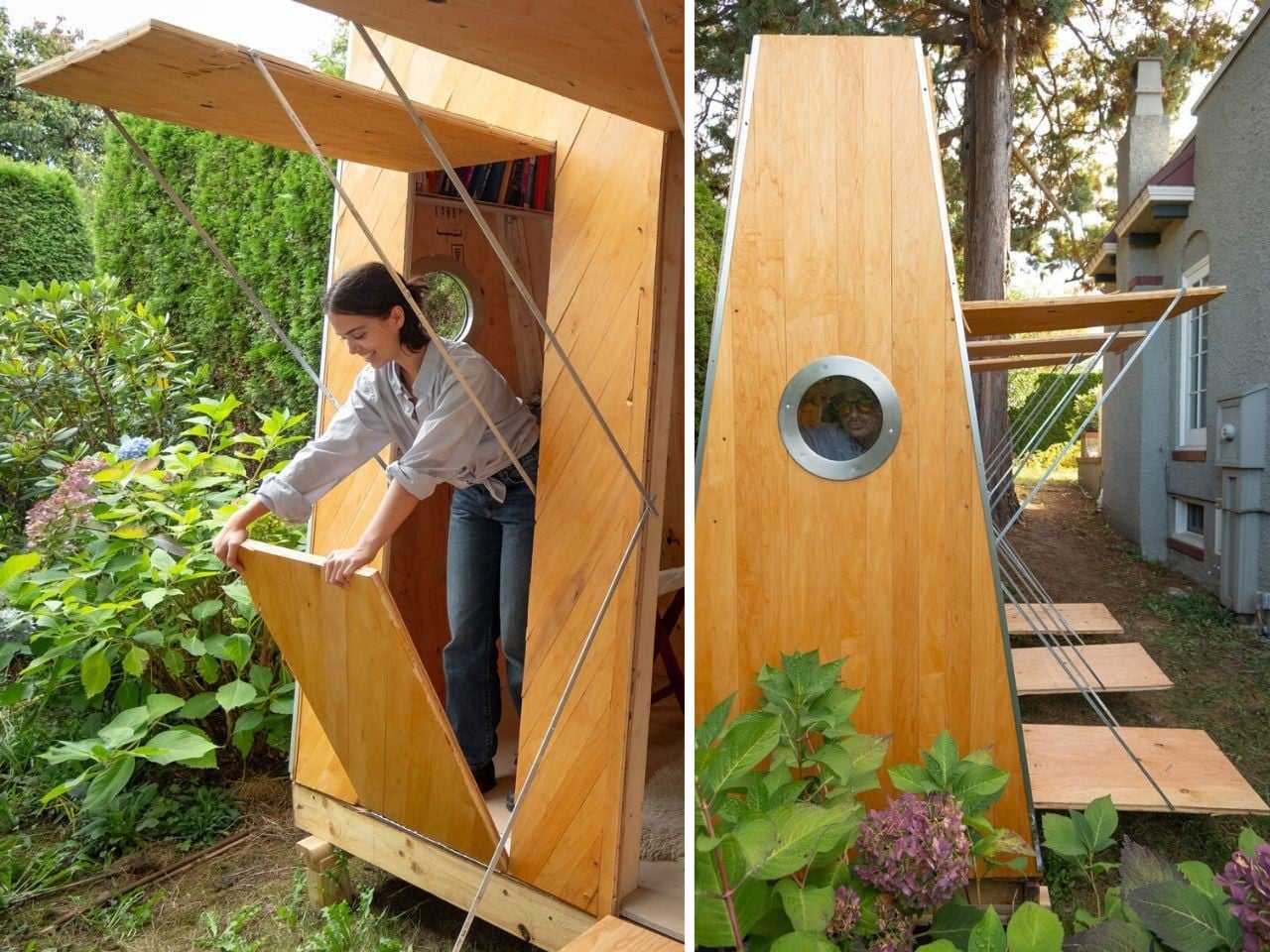
One of the most captivating features of it is the southern facade, which boasts three operable openings. These aren’t your typical windows, each one is designed to bring in fresh air and natural light while doubling as seating patios. Step outside for a moment of relaxation, or work with the doors wide open to let the breeze flow in. These flexible access points create a seamless indoor-outdoor workspace that’s as refreshing as it is functional.
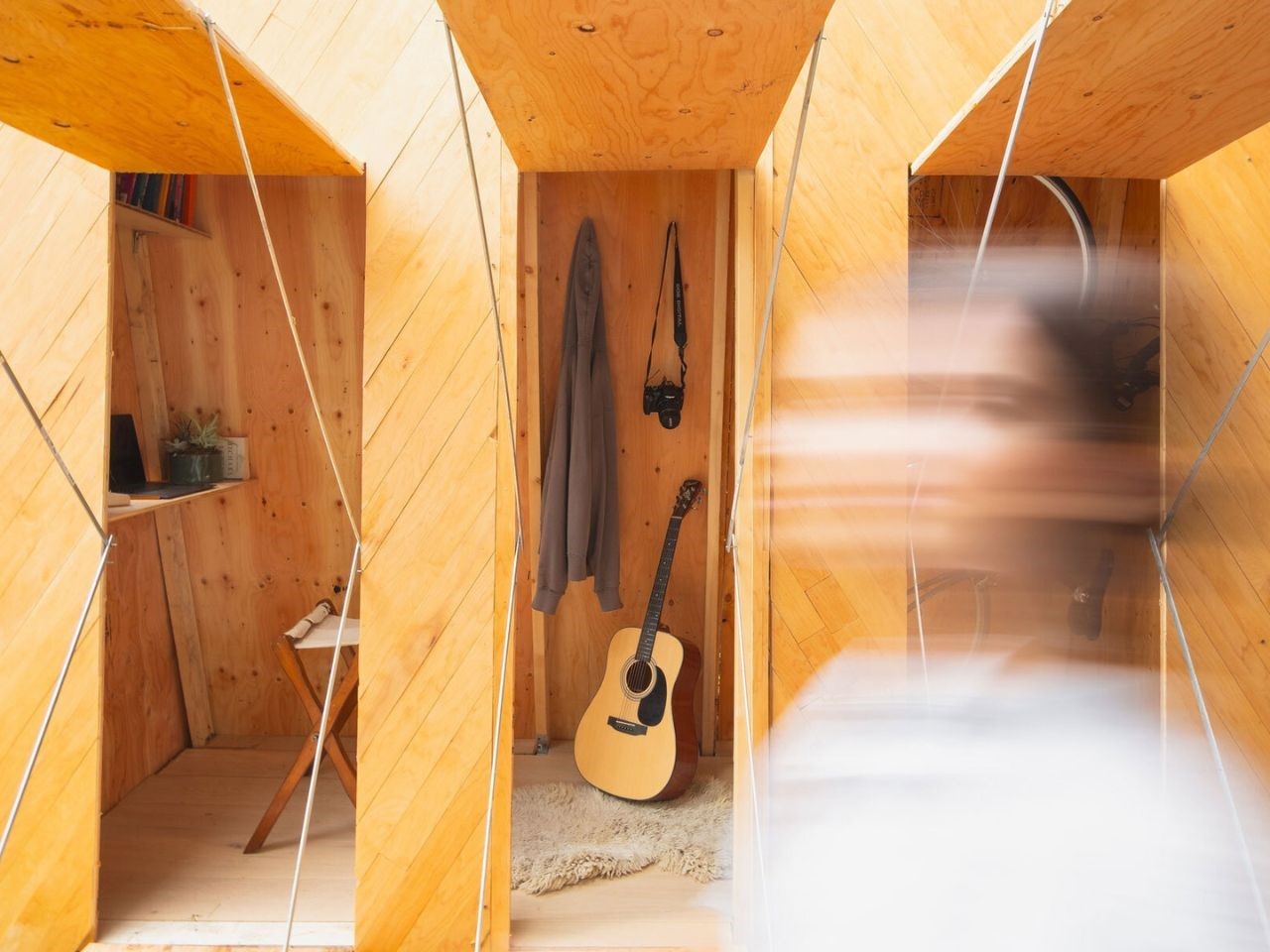
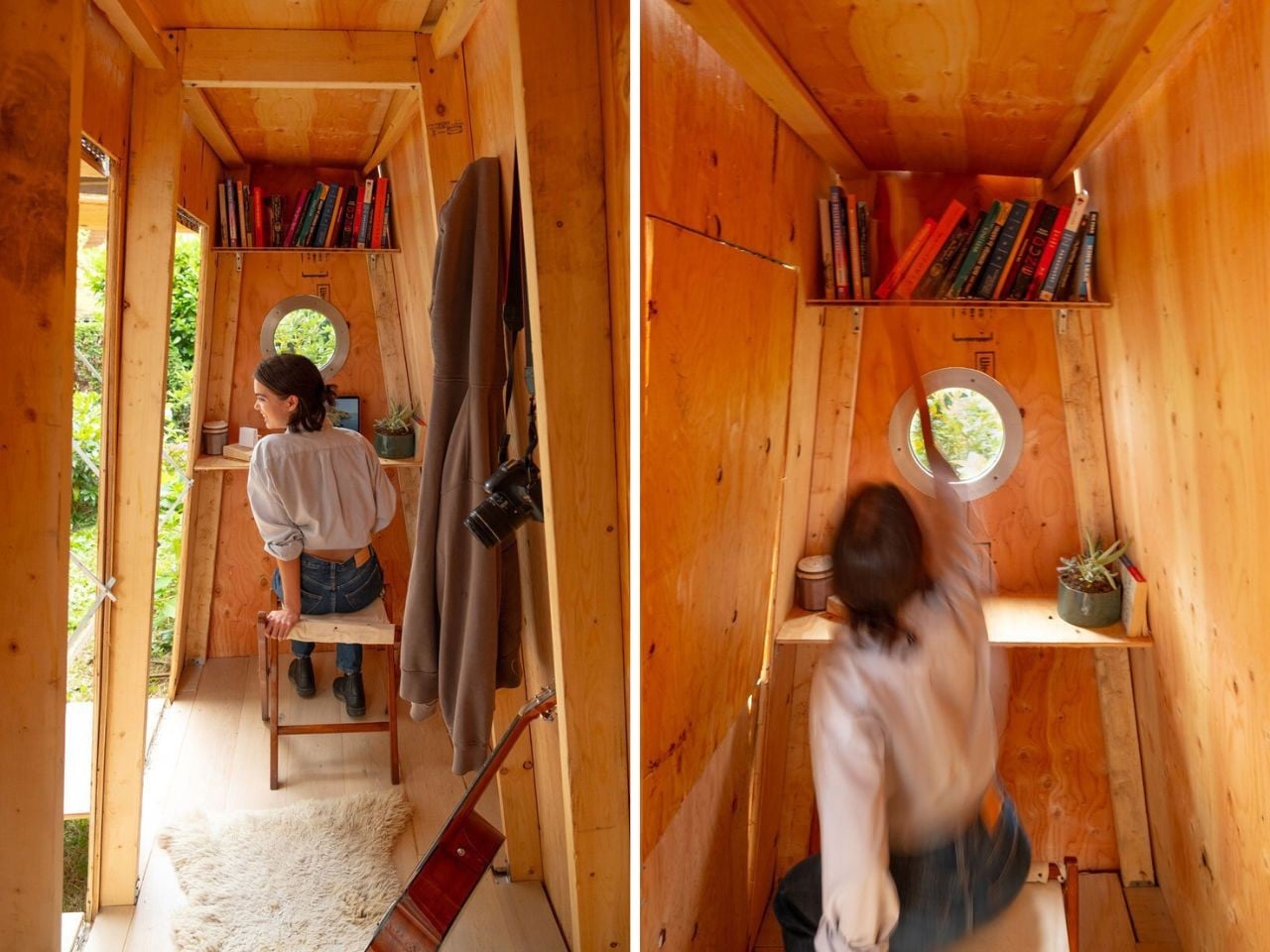
But the surprises don’t stop there. At the back of the structure, a ladder invites you to explore the rooftop patio, a hidden gem that offers breathtaking views of Vancouver’s mountains. Normally concealed by the surrounding 2.5-meter hedges, these stunning vistas transform the rooftop into a serene retreat, a perfect spot to recharge, brainstorm, or even hold a casual meeting under the open sky.
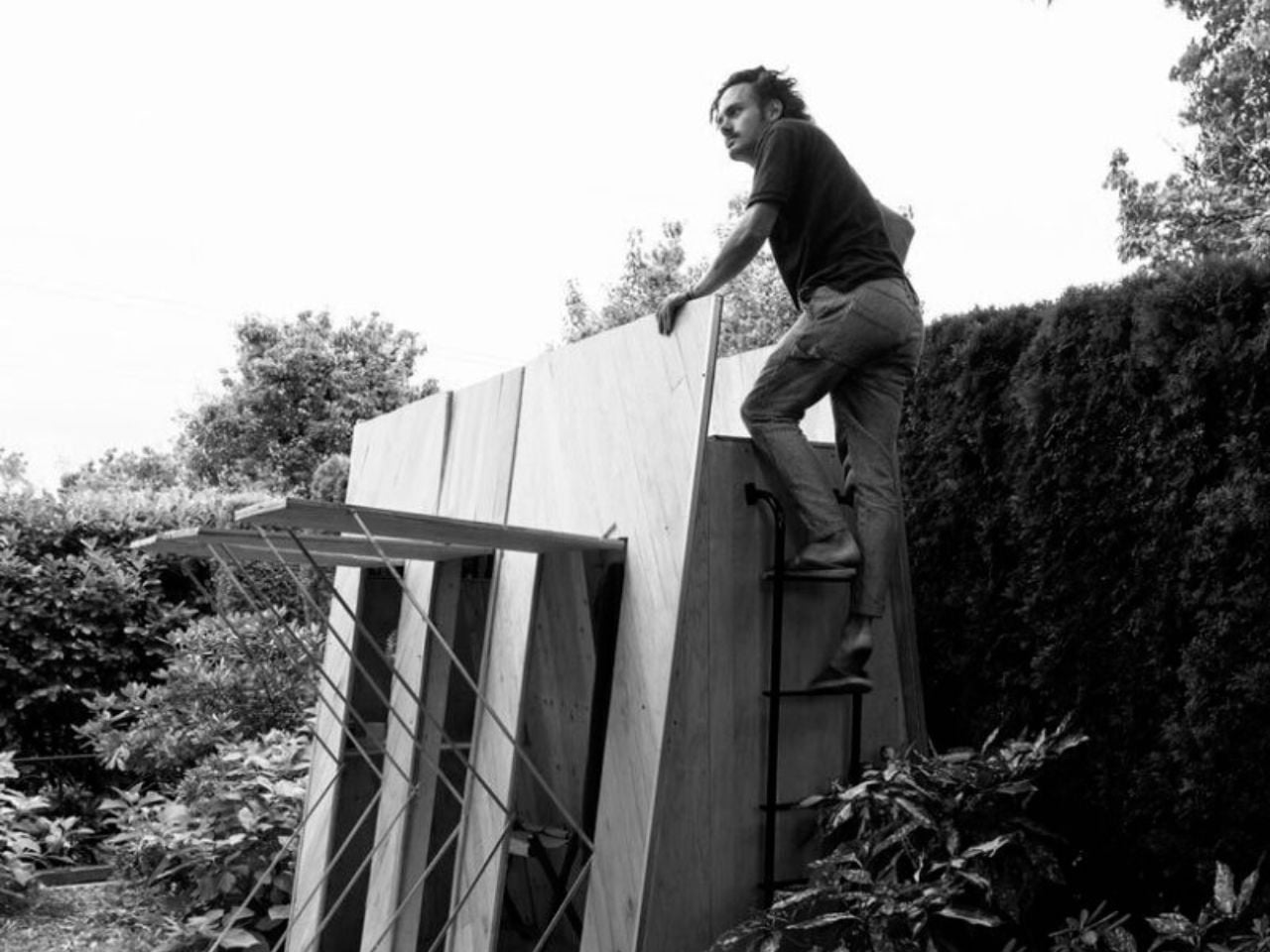
The post This Modular Shed Office Merges Sustainability, Creativity, Nature, and Functionality in Vancouver first appeared on Yanko Design.
