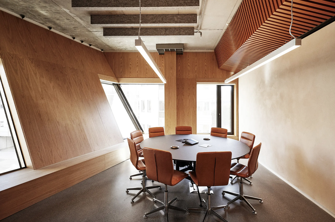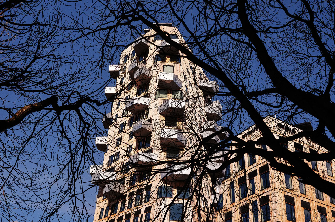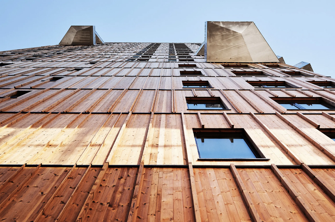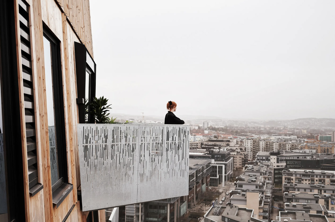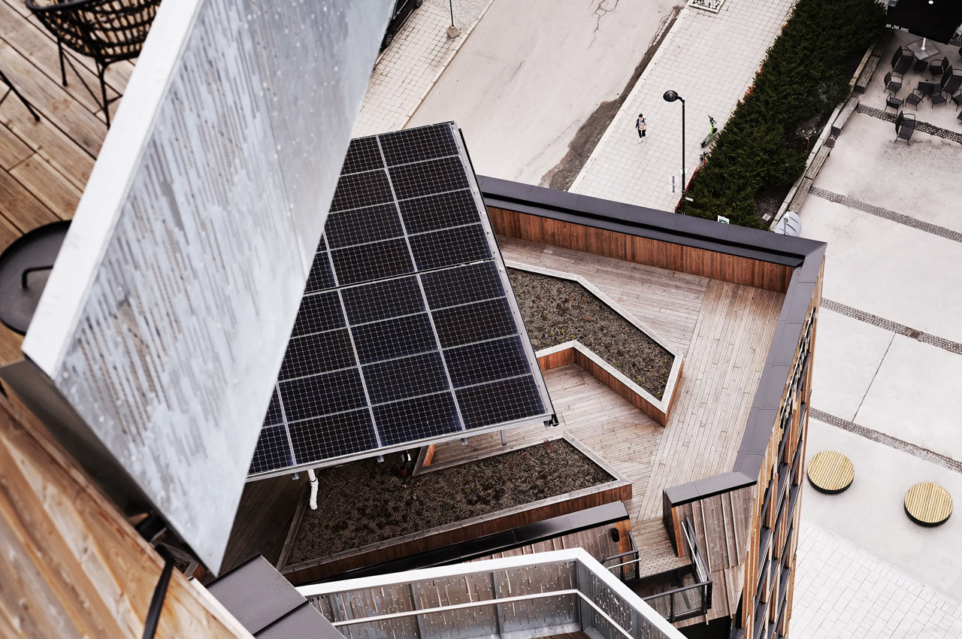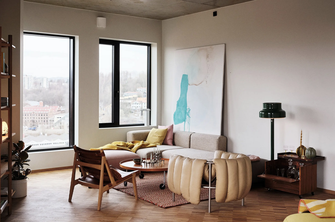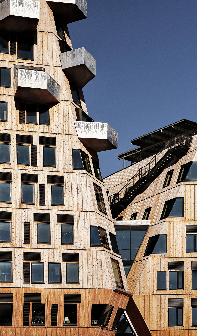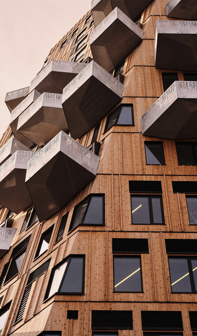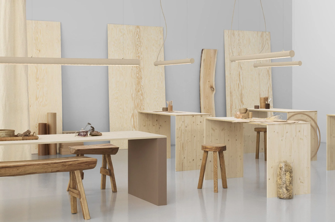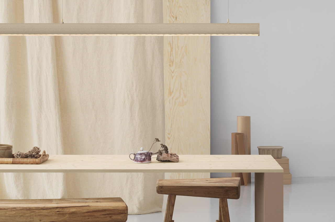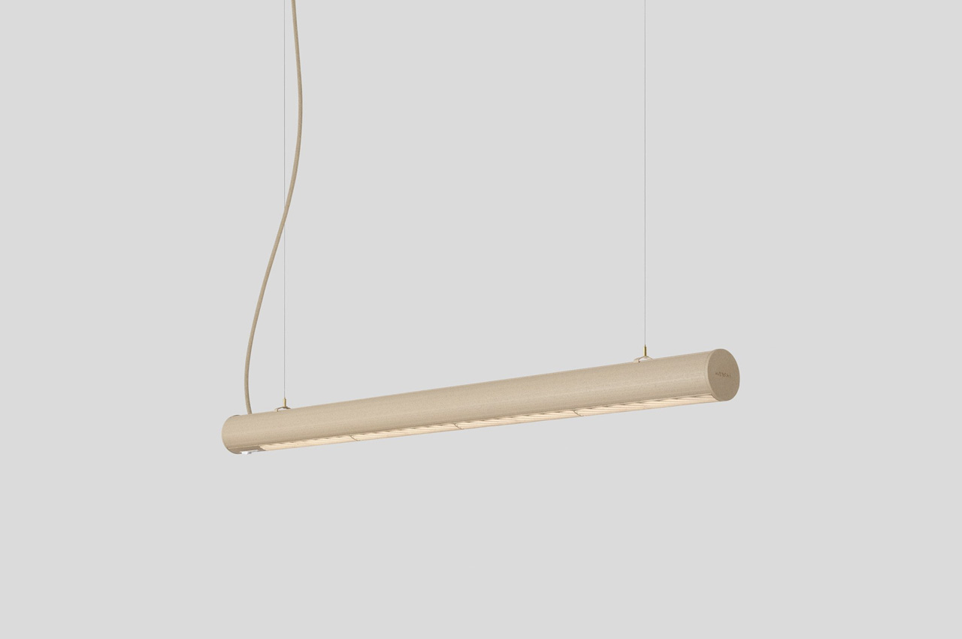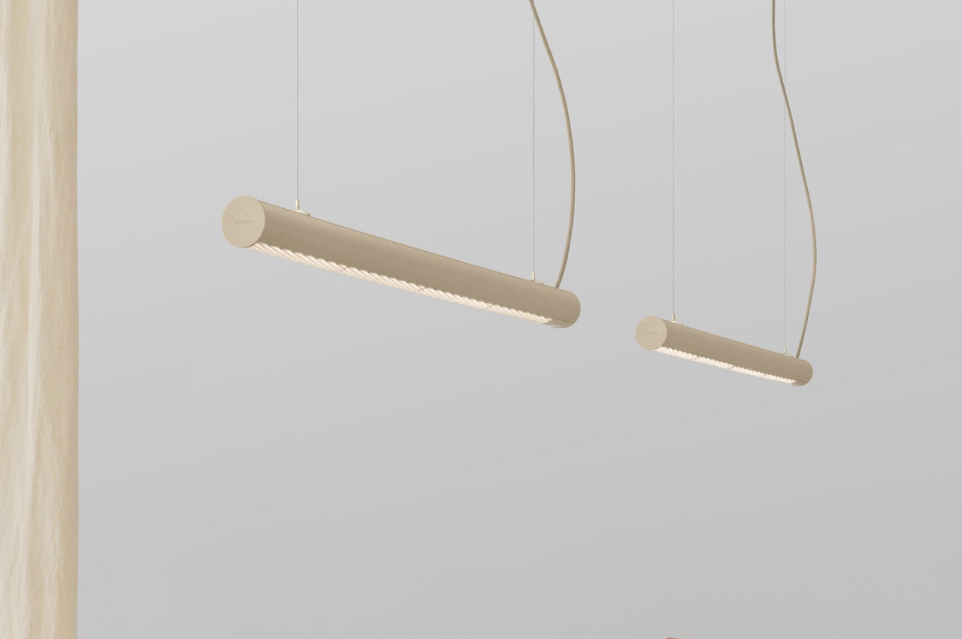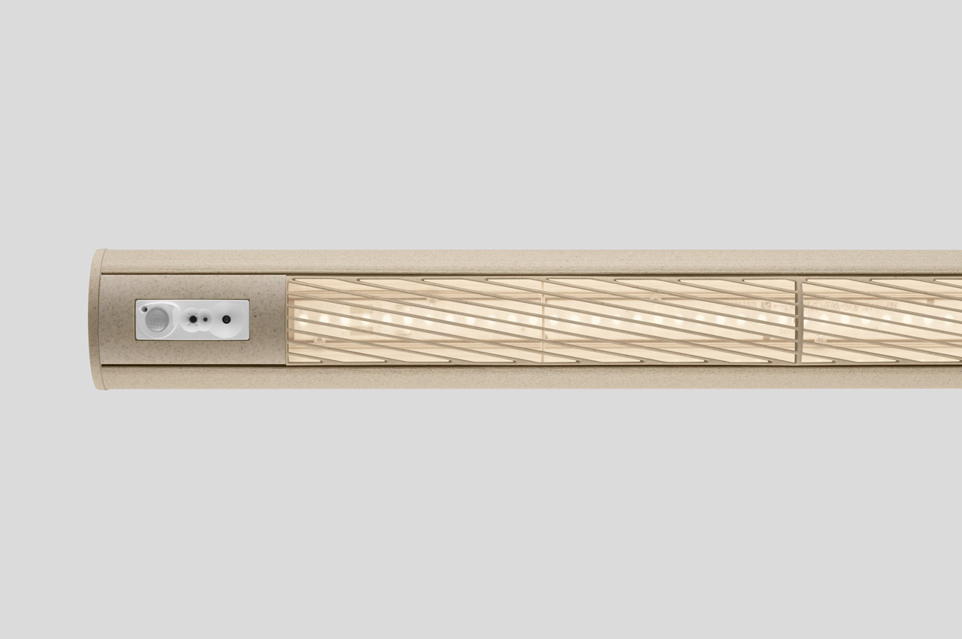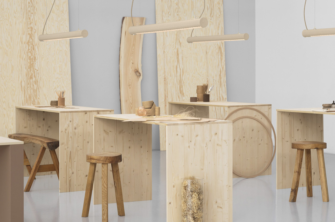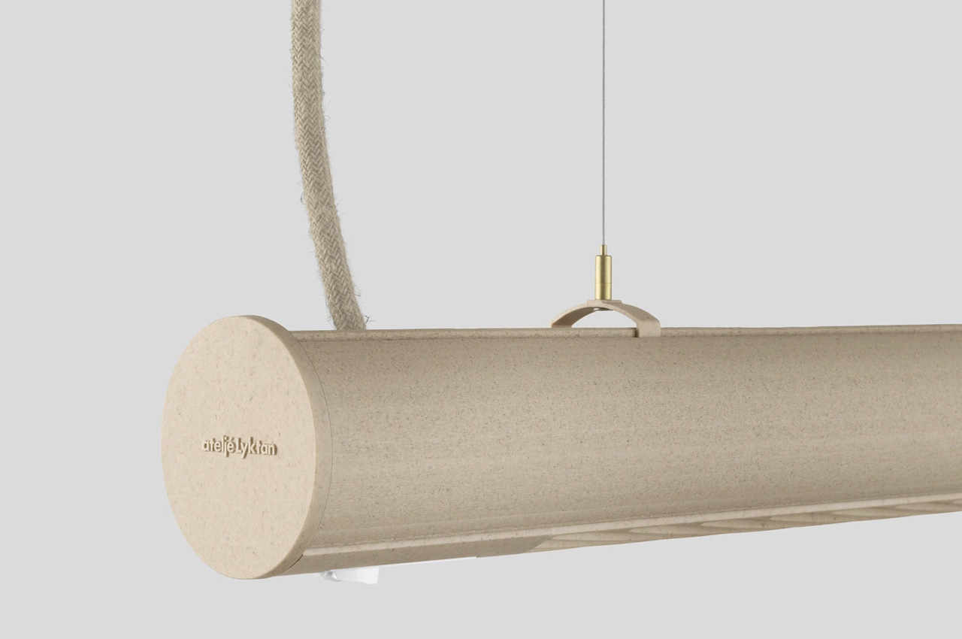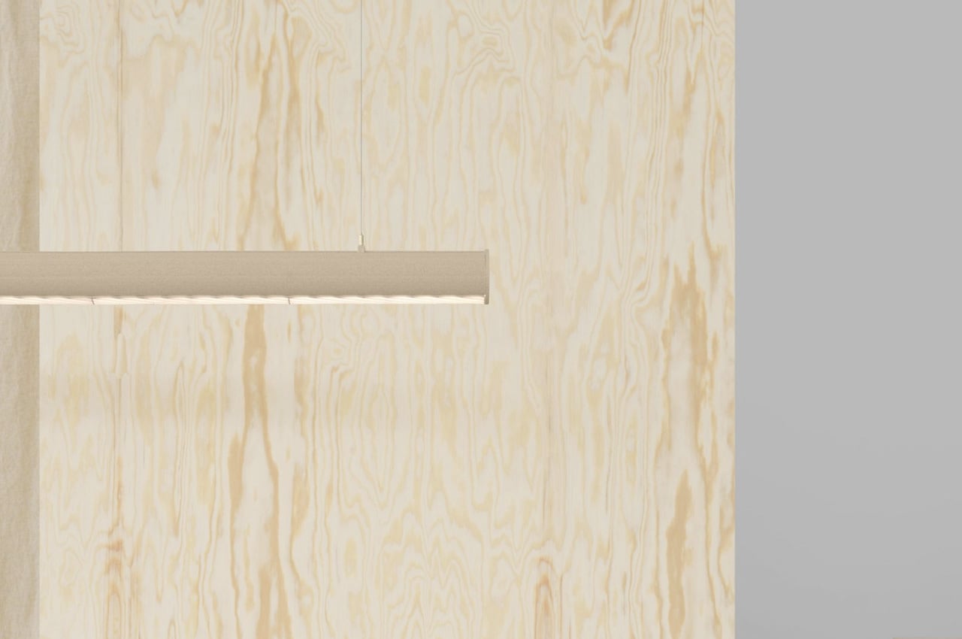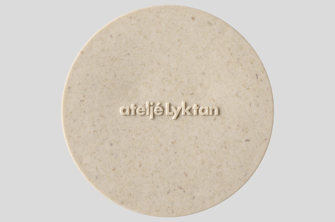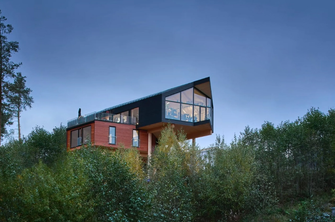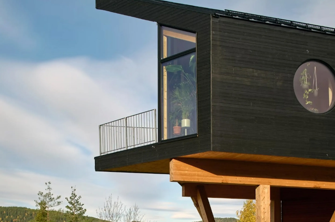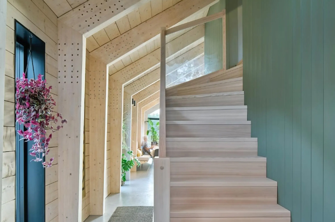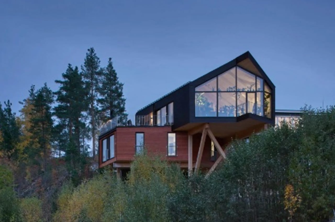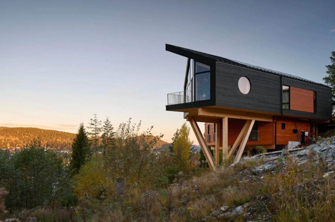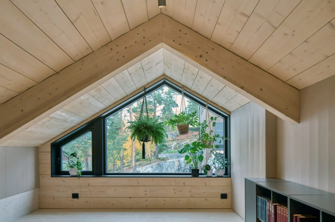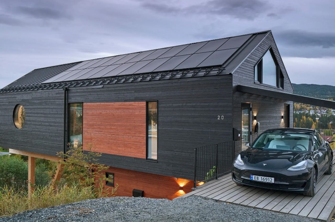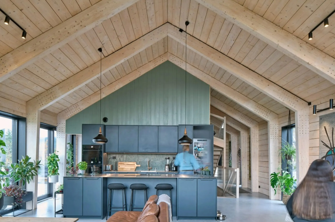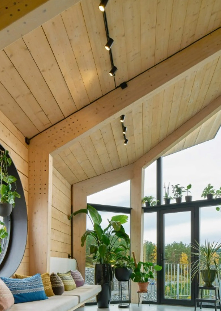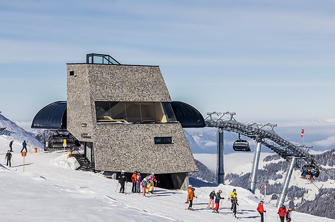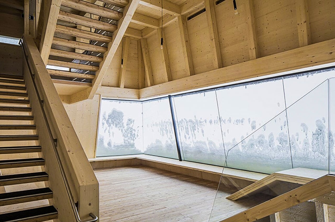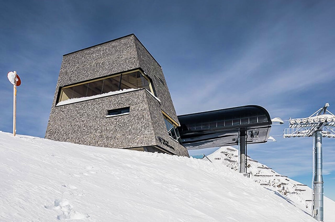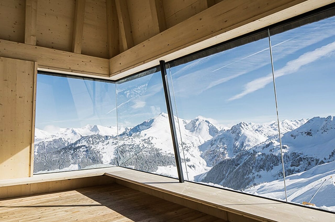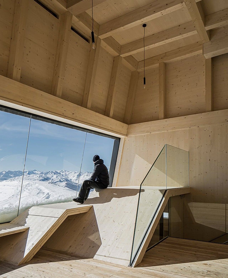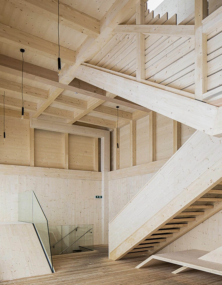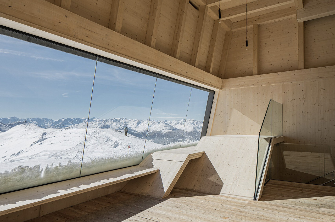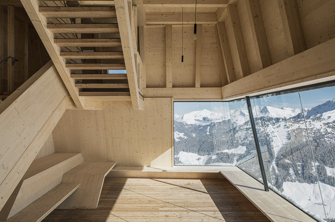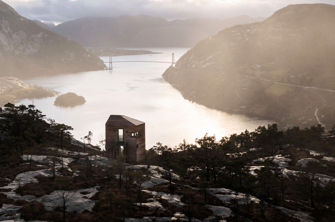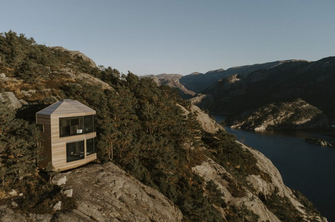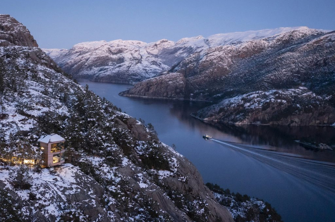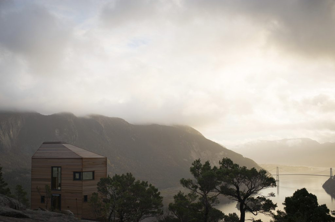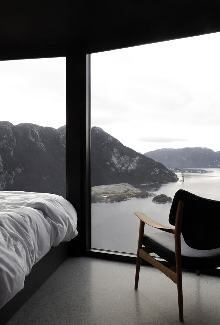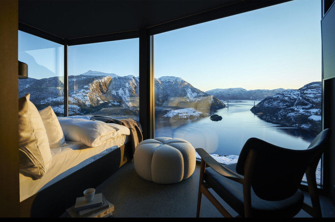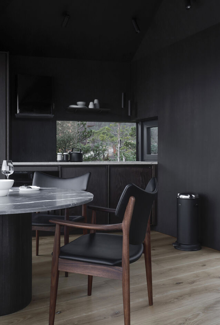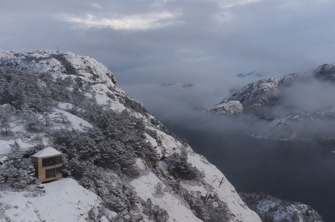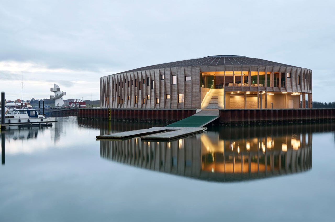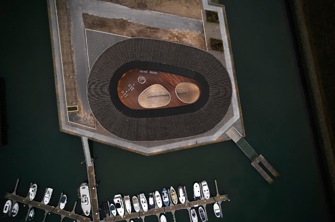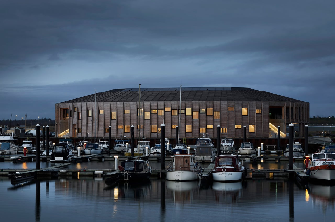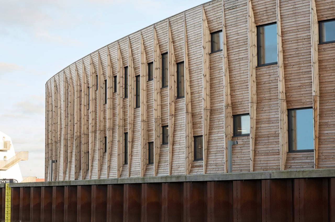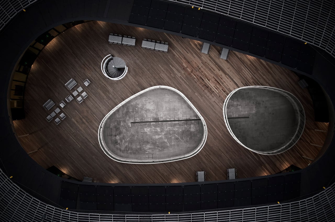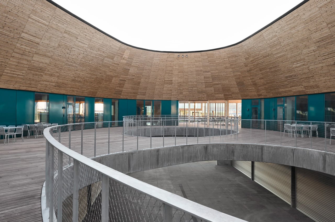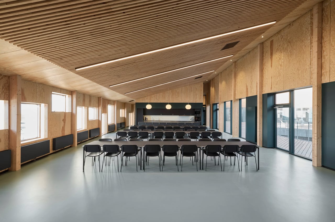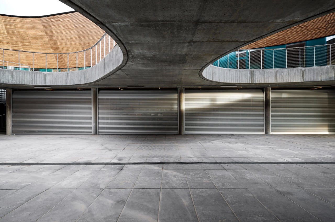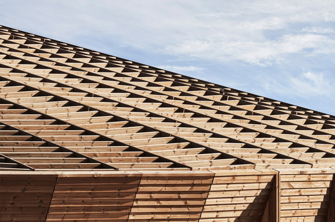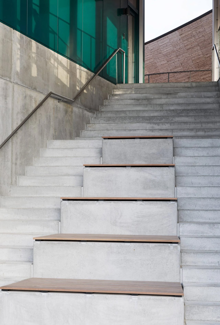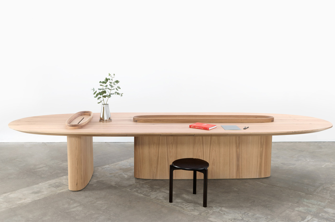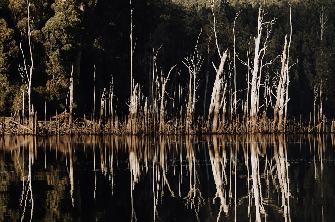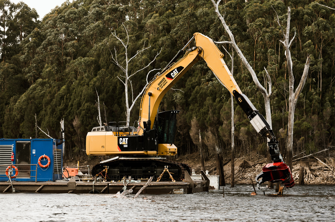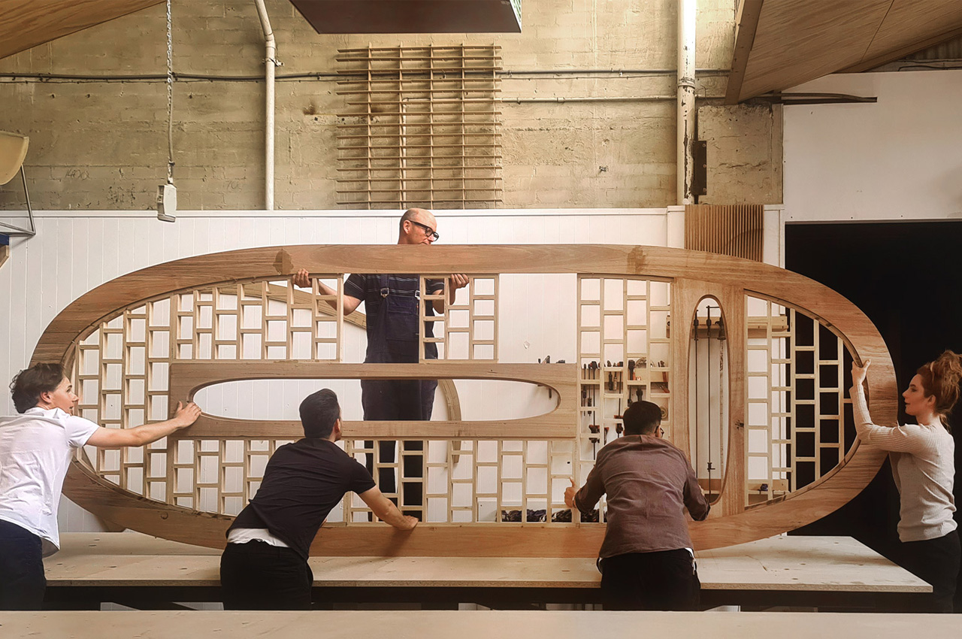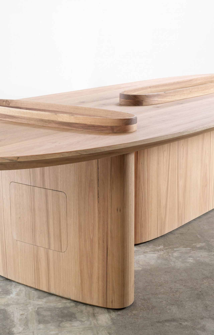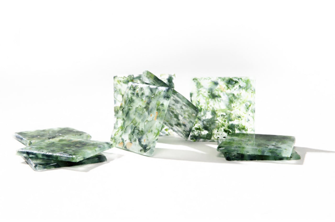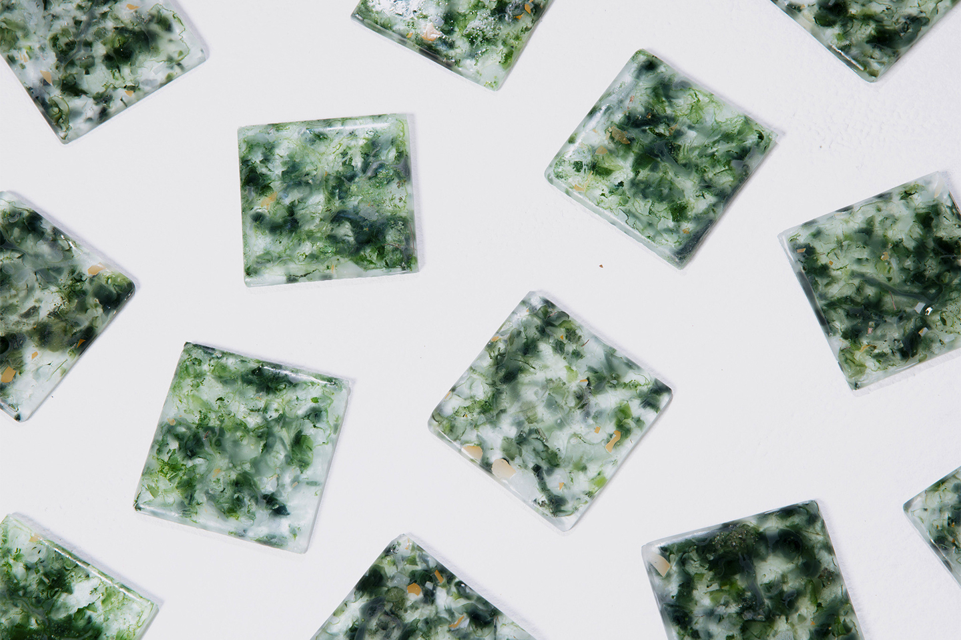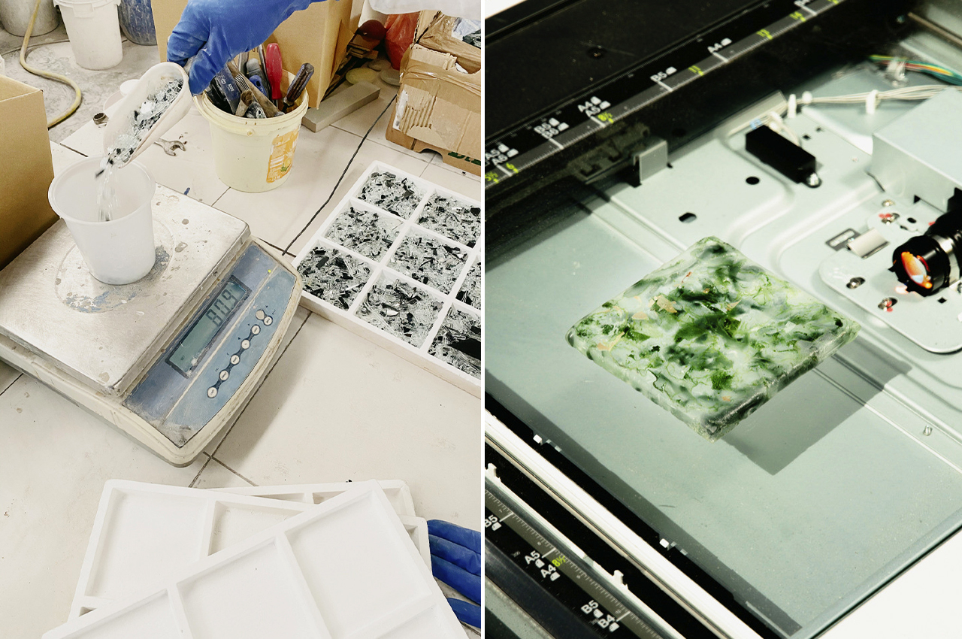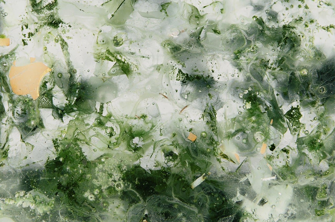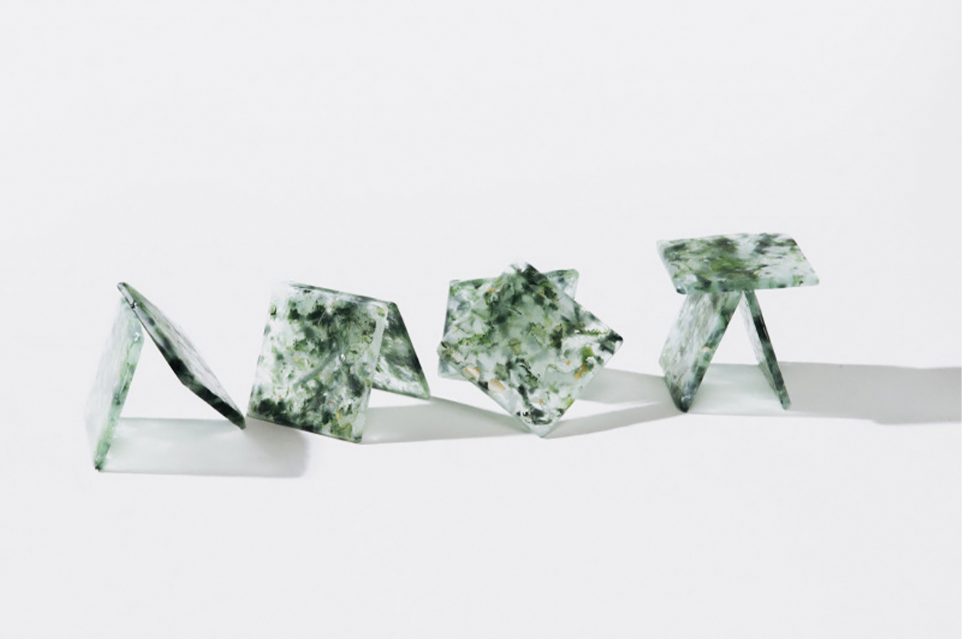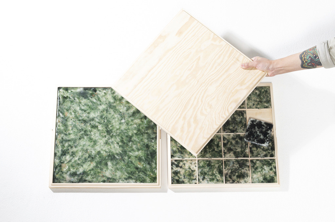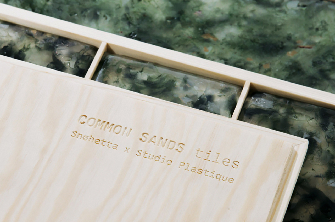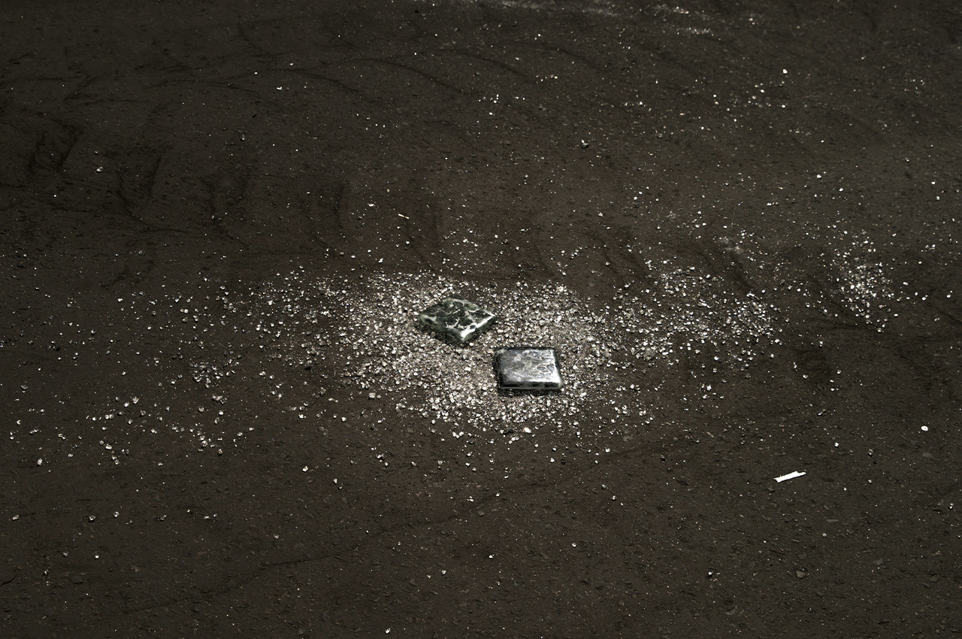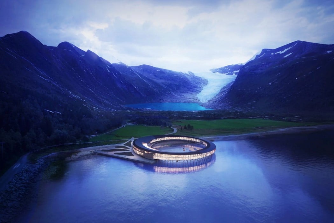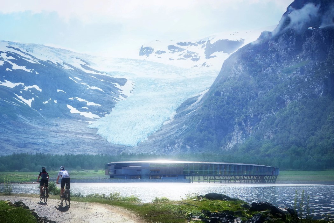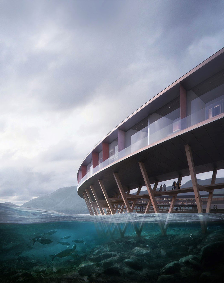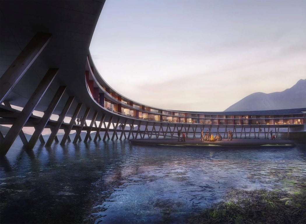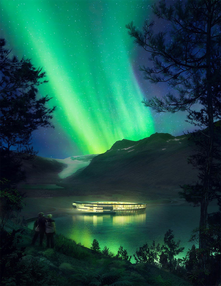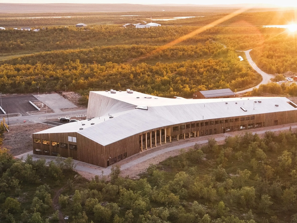
Kautokeino is located in Norway, north of the Arctic Circle, and suffers from extremely cold temperatures that can hit – 45 °C. Snøhetta was commissioned to build a brand-new cultural and education hub in this difficult location. A lot of thinking and attention to detail went into building this sturdy wooden structure which is supposed to be 90% self-sufficient in heating and cooling. Named, this building was constructed in collaboration with Joar Nango and 70°N arkitektur. The word ‘Čoarvemátta’ is derived from the Sami words for horn and root, which are the strongest parts of the reindeer’s antler. The hub is inspired by the local Sami culture and will be hosting the Sami National Theatre Beaivváš and the Sami High School and Reindeer Herding School.
Designer: Snøhetta
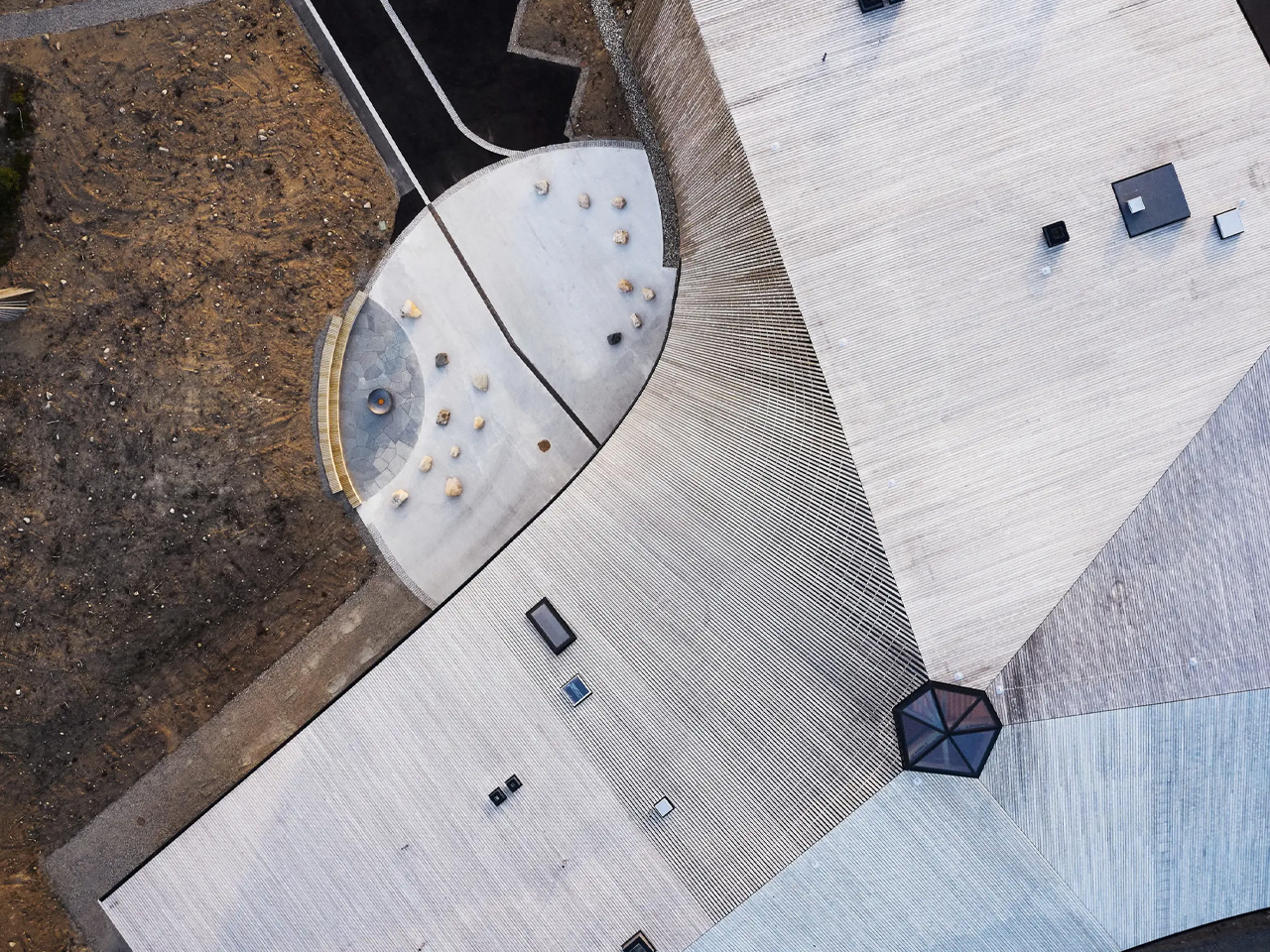
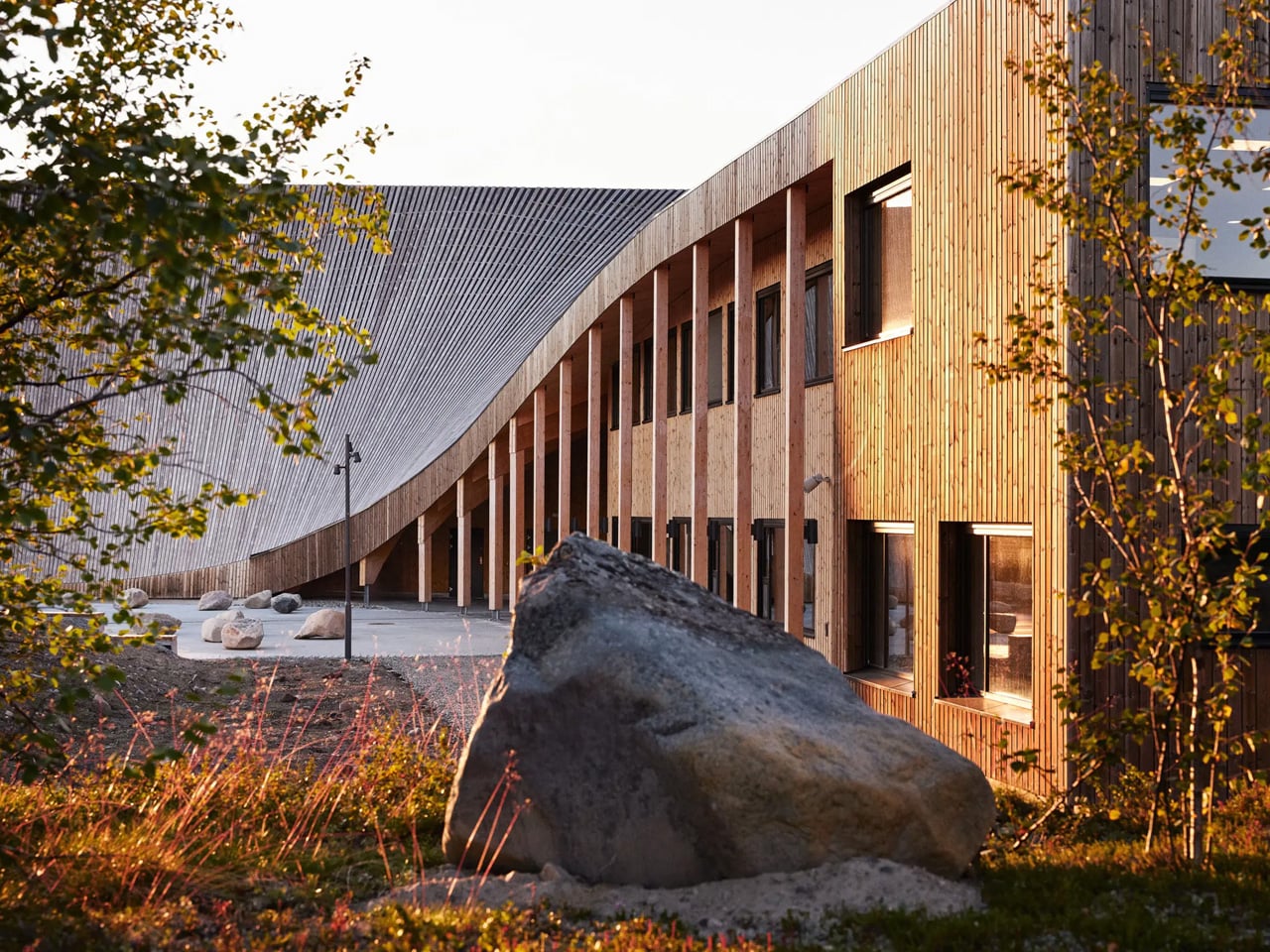
The structure occupies around 77,500 sq ft and is constructed mainly from wood. It features an impressive 53,000-sq-ft sloping roof that slowly moves towards the ground. The exterior was built using the slate from a previous school which has been demolished. The hub has a branching shape which creates surreal outdoor spaces. The south-facing space functions as the main entrance, and is protected by the dipping roof. The interior is equipped with theater and school areas, as well as a cool skylight inspired by a traditional Sami smoke hole. The interior is subtle yet beautiful, letting the natural beauty of the wood truly shine. The interior is also amped with traditional art by respected Sami artists. These pieces add hints of red and blue to the space, livening it up.
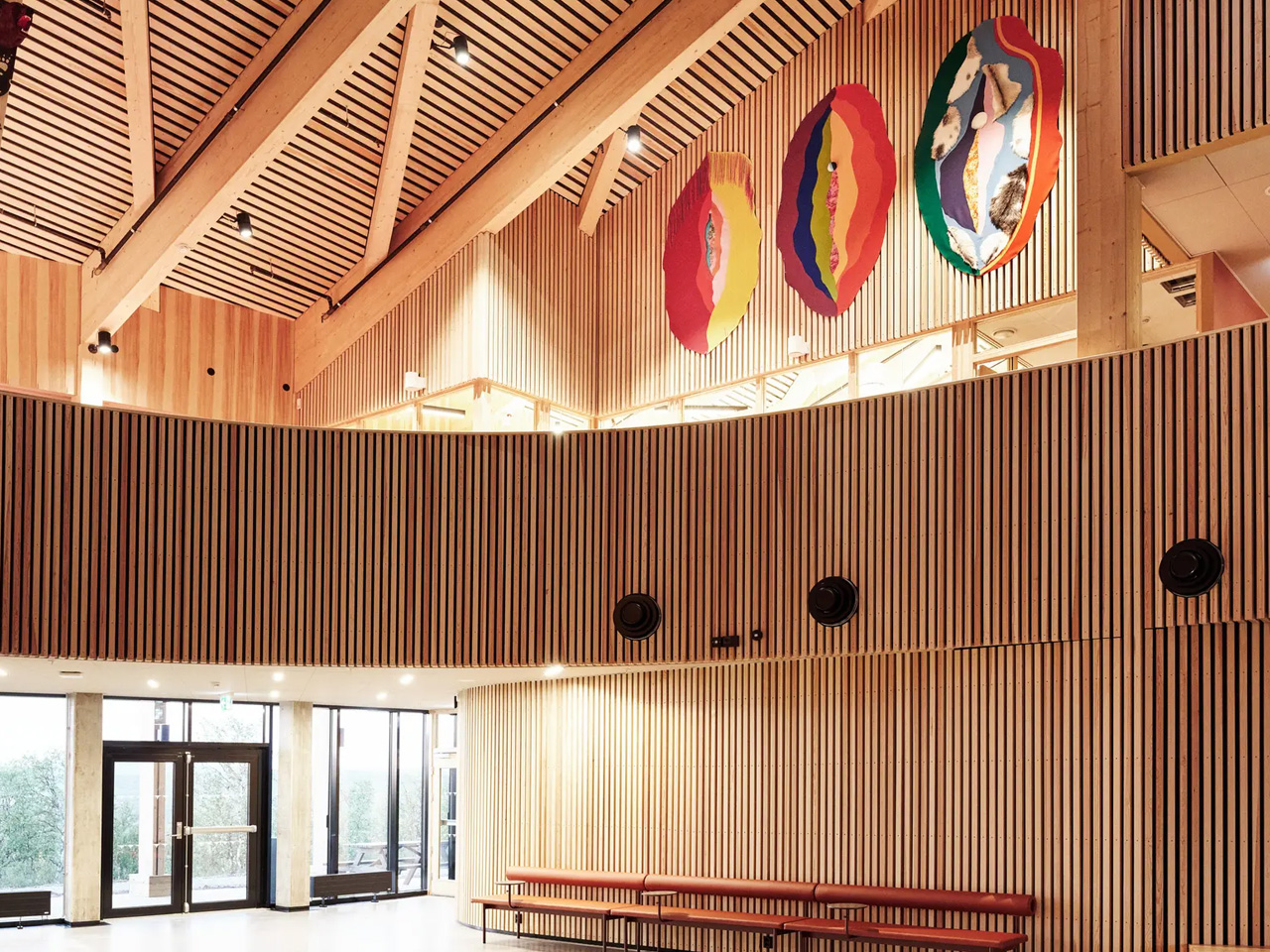
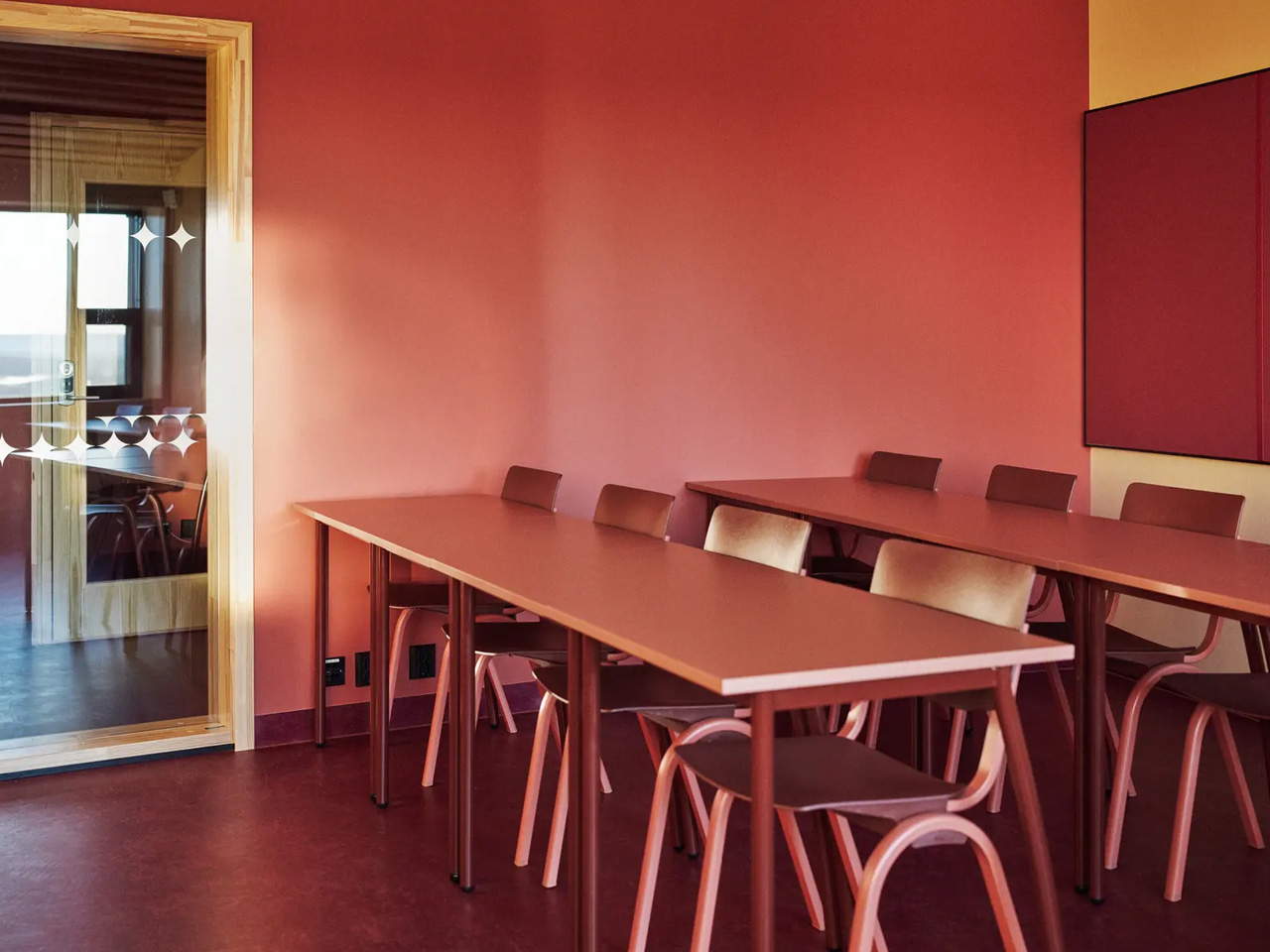
“The building is 90% self-sufficient in energy to heating and cooling thanks to 40 geowells drilled about 250 meters [820 ft] into the ground,” said Snøhetta. “The wells supply two heat pumps that both heat and cool the building, while exchangers for the energy wells dump surplus heat back again. On the coldest winter days, the system is supplemented with an electric boiler.”
The Čoarvemátta is in complete accordance with the requirements of the Passive House Standard – a strict green building standard that needs a high level of insulation and air-tightness. The hub also utilizes geothermal heating. The landscaping around the Čoarvemátta has been kept natural since Sami culture does not include creating parks and urban spaces. The soil that was removed from the site has been preserved, stored, and returned, ensuring the safety of the seed stocks.
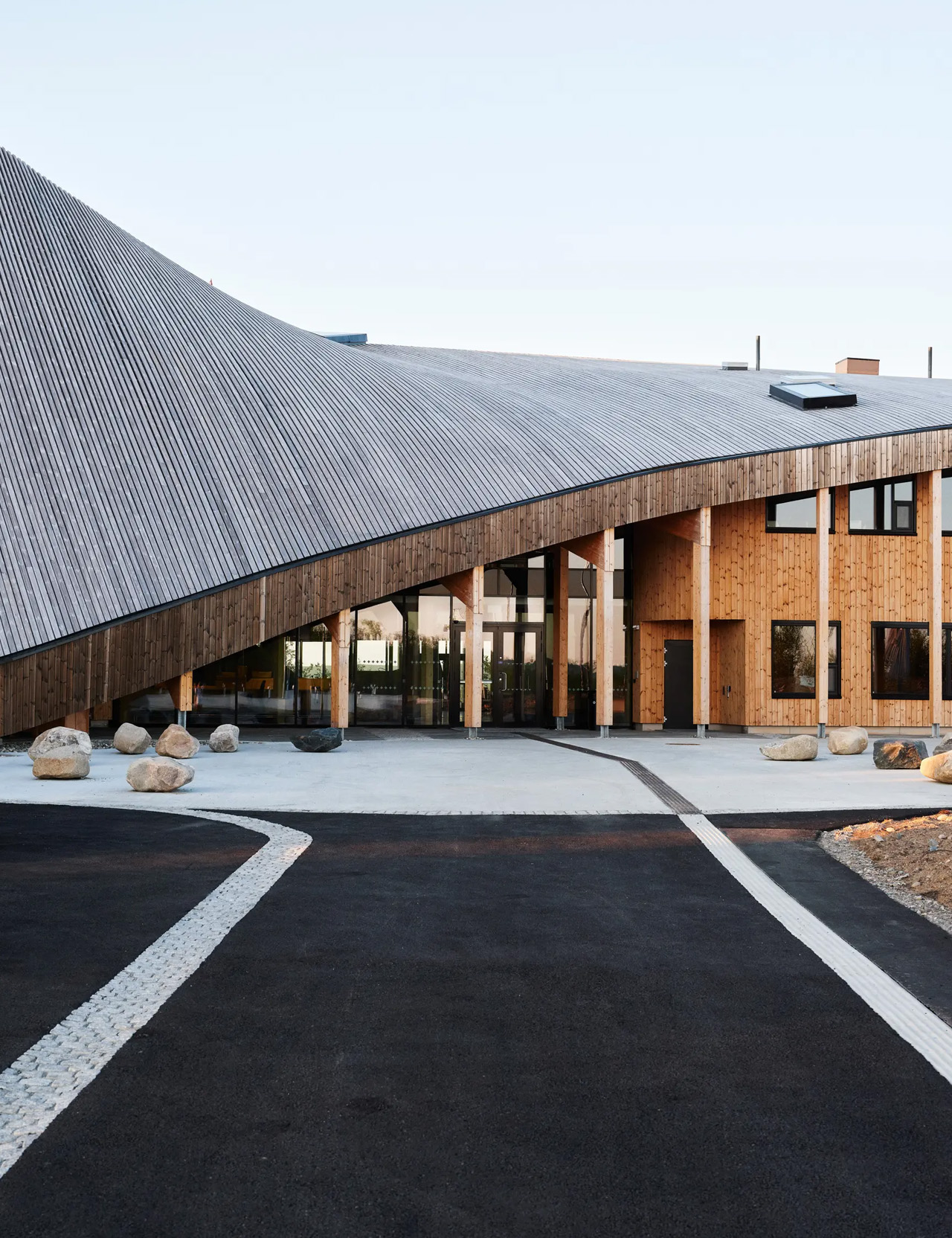
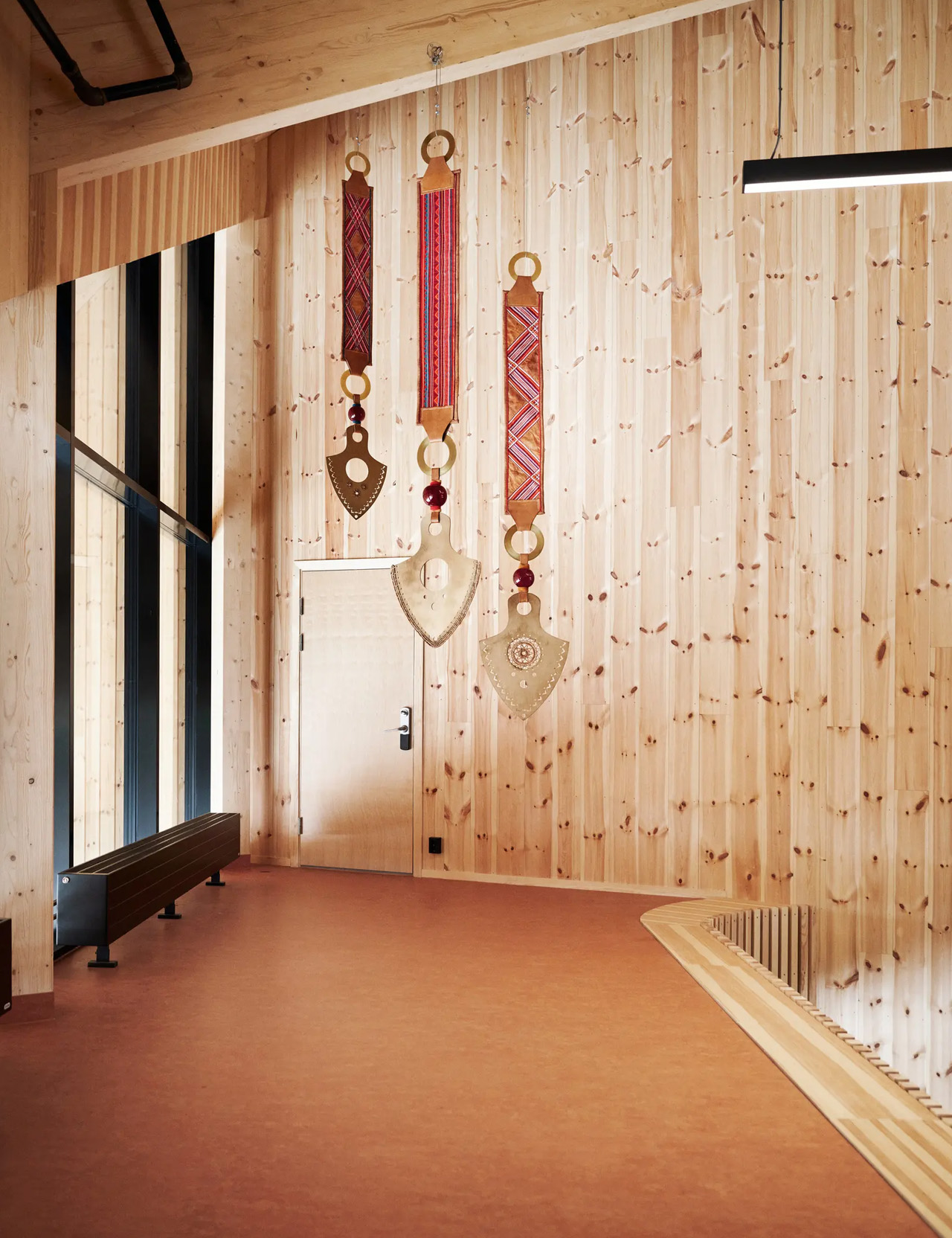
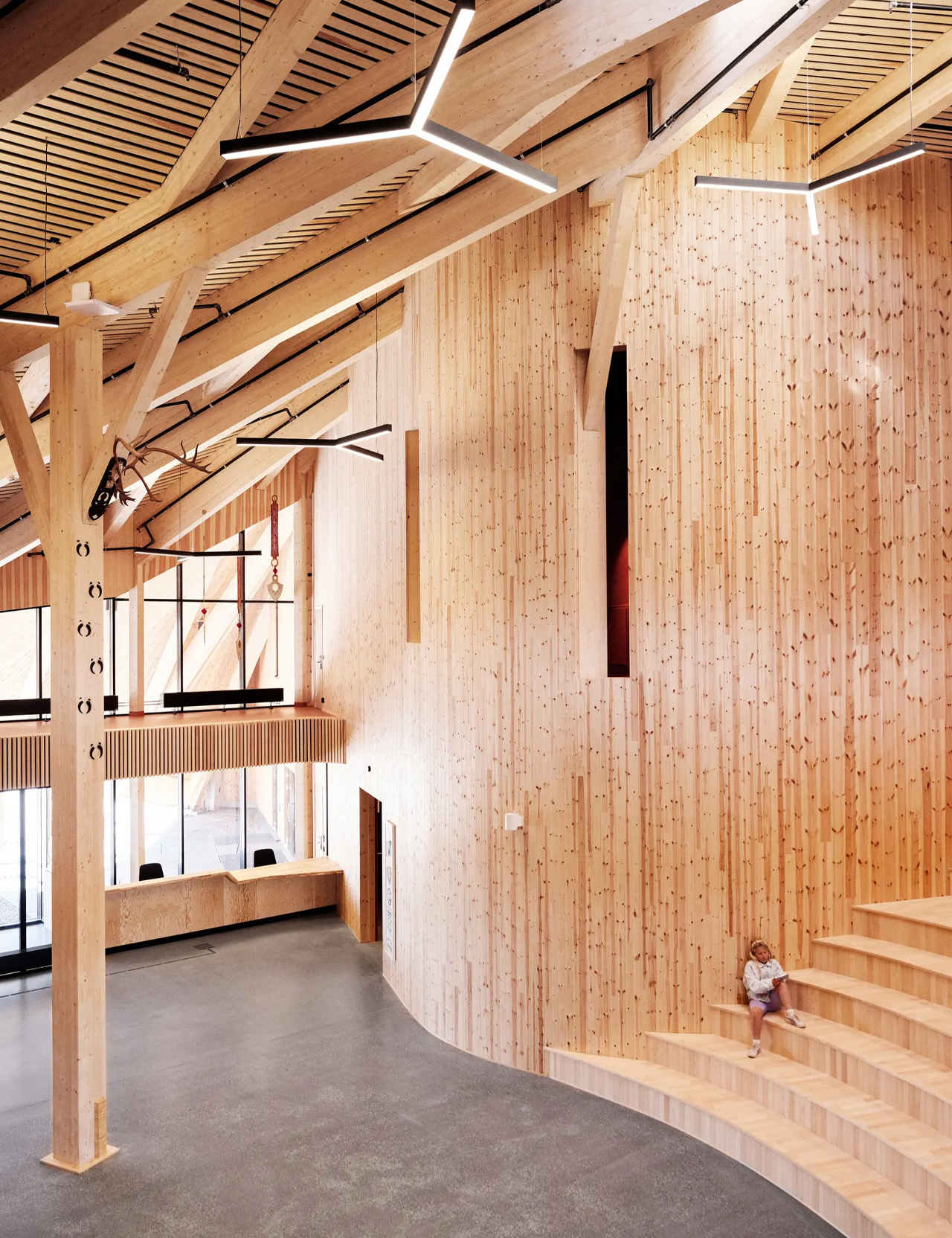
The post Snøhetta Builds A Timber School In Norway with 90% Energy Self-Sufficiency first appeared on Yanko Design.
