Think of the Welcome to the Jungle House (WTTJH) as a sanctuary for a modern sustainable lifestyle. It enables carbon-neutral living with the most luxurious and artistic aesthetic! It addresses climate change with a design that blends sustainability, landscape, fauna, and architecture for them to exist symbiotically. WTTJH is located in Sydney and the most interesting feature is the aquaponic rooftop masked within a heritage-meets-modernism interior style. This example of sustainable architecture shows us that the future is bright for environmentally conscious design without compromising on form or function.
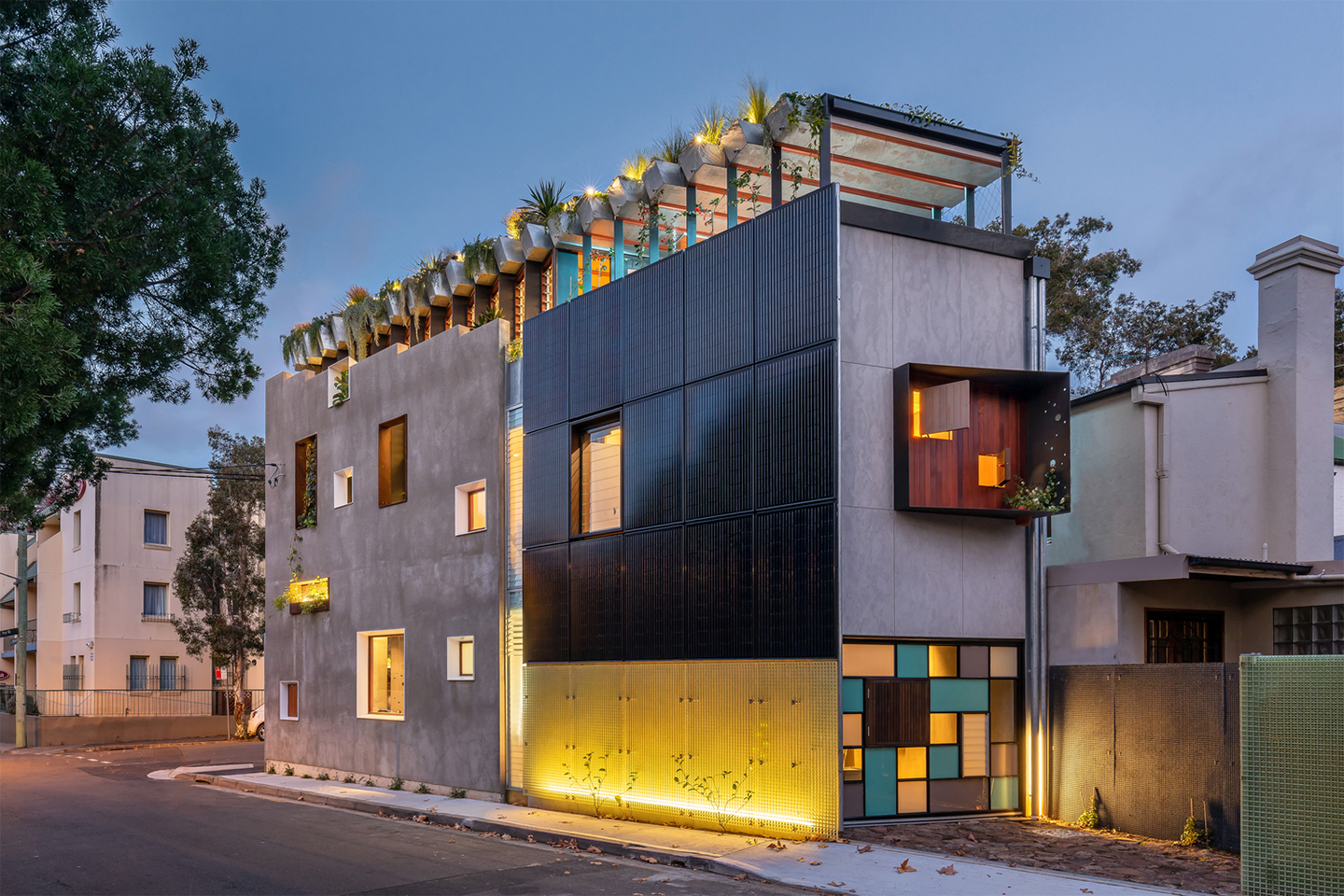
WTTJH is built within a rejuvenated heritage façade of rendered masonry, steel, timber, and greenery – it is where Victorian row terrace housing meets and a post-industrial warehouse aesthetic. The two-story home was close to collapse and originally occupied the 90sqm triangular site. Due to strict heritage controls, it was untouched and in despair till the rejuvenation project by CPlusC brought it back to life in a way that was conducive towards a better future for the industry and the planet.
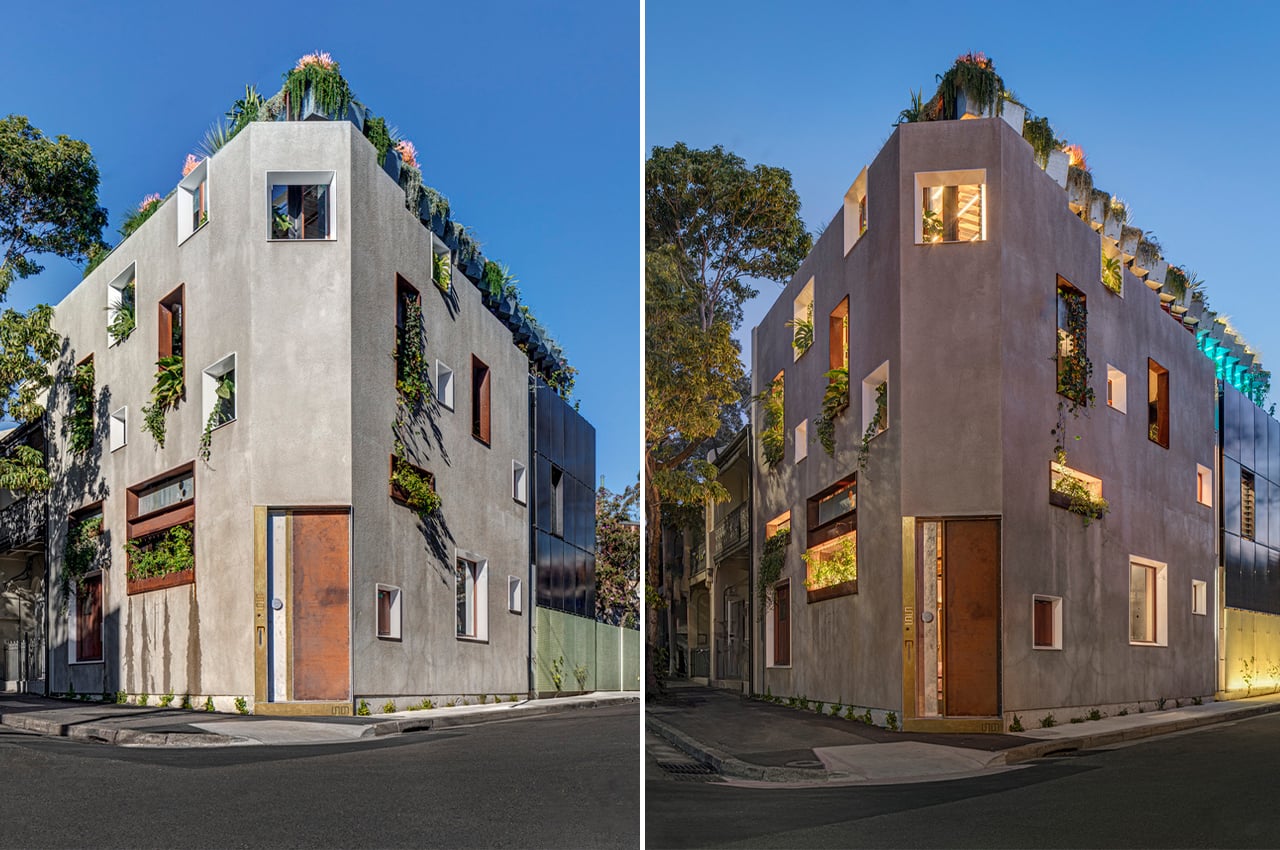
The original window openings have been framed in pre-rusted steel and juxtaposed with new openings framed in gloss white powder coat steel which adds a wonderful then-and-now element. A black photovoltaic panel array on the northern façade harnesses sunlight throughout the day and acts as a billboard for the sustainability in the architectural structure which is a contrast to the original heritage facade. The rooftop is made from steel planter beds that provide deep soil for native plants and fruit and vegetables. The garden beds are irrigated from the fishpond providing nutrient-rich water created by the edible silver perch (fish)!
The house features a glass inner skin that is fully operable from the outer punctuated masonry façade, providing an abundance of natural light and views while maintaining privacy. This interstitial zone also helps with passive thermal regulation across the upper floors with planter beds ‘floating’ in between the glass and masonry skins to provide cooling to internal spaces via transpiration. The floating planter beds are also an integrated structurally engineered solution to the lateral bracing needs of the masonry wall.
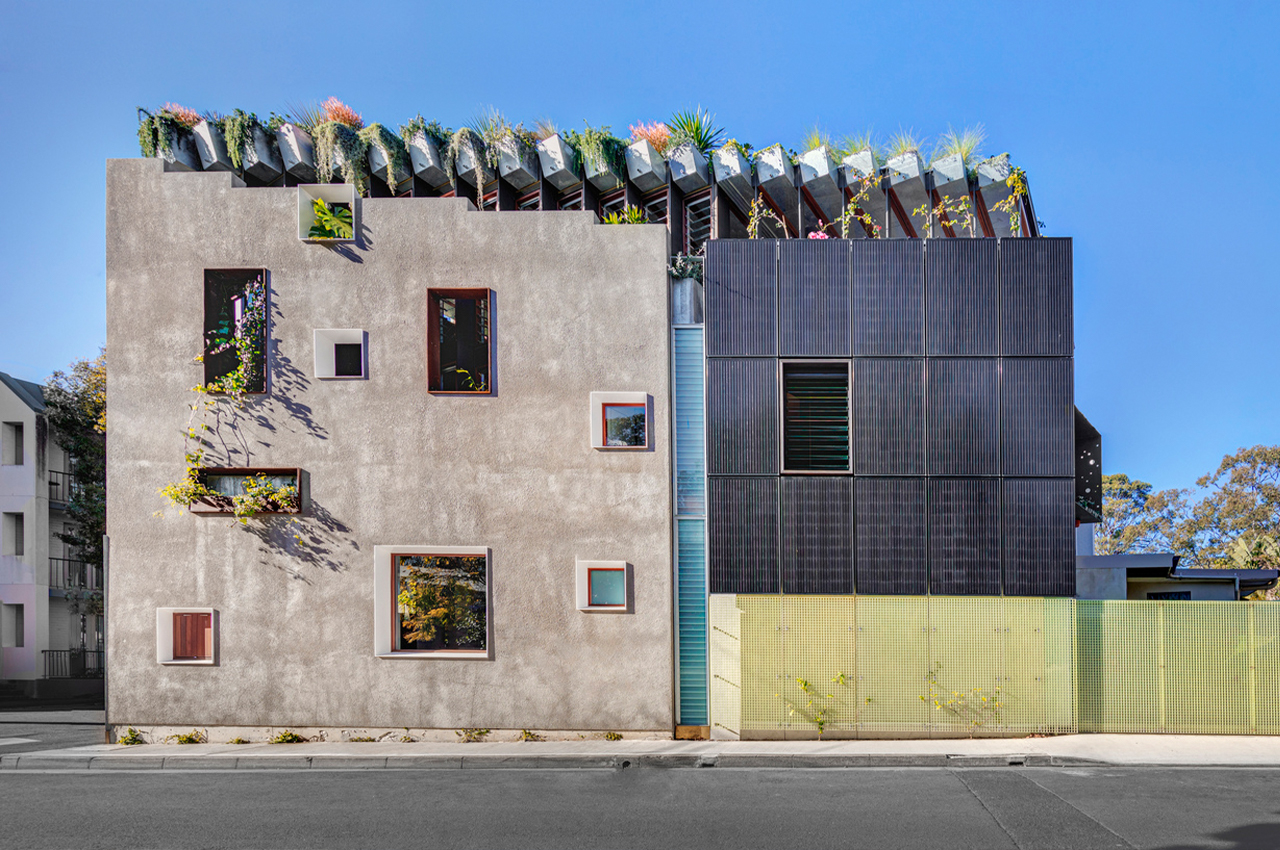
The journey from ground to roof begins with the raw textures of burnished concrete and fiber cement panels, ascending a steel and recycled timber stair to the bedroom and bathroom level finished in rich and warm timber boards lining the floors walls, and ceilings. The upper floor living space continues with timber flooring and a recycled timber island/dining bench to warm the space. The kitchen has been assembled from an array of machined and polished metals contrasting the concrete and timber finishes of the floors below. Unpolished stainless steel and brass and gold anodized aluminum glow and glean light revealing their factory finishes.
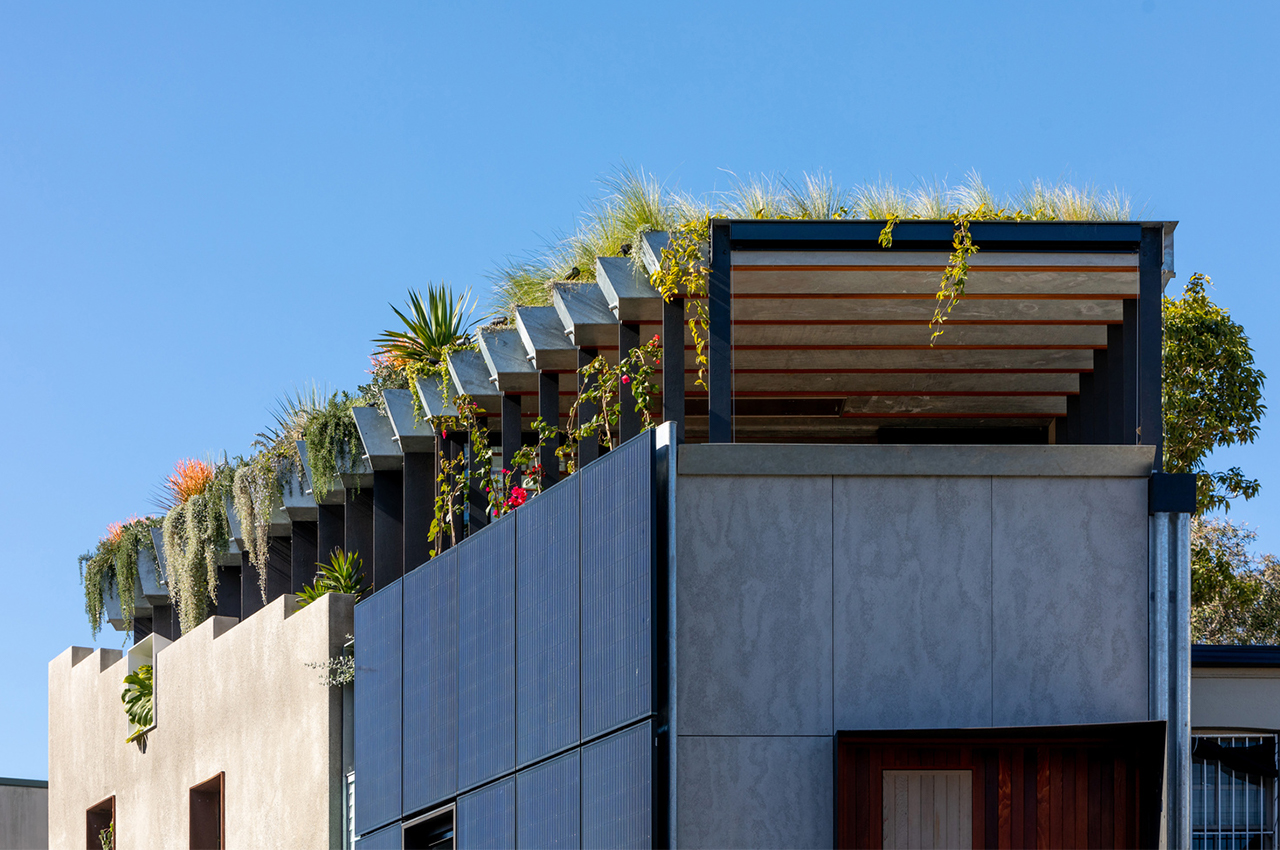
A colonnade of thin steel blade columns supports the roof above and has been deliberately staggered perpendicular from the building’s edge to provide shade from the afternoon sun to keep the building cool in Summer without the need for mechanical shading devices. Above are the hot-dip galvanized planter beds that form the roof structure in its entirety. These structural roof ‘troughs’ are the roof beams spanning up to 8.5M while holding deep soil for the planter beds, exposed at their bases to create the industrially raw ceiling finish below, a detail complimented by the factory finishes of the kitchens stainless steel and brass.
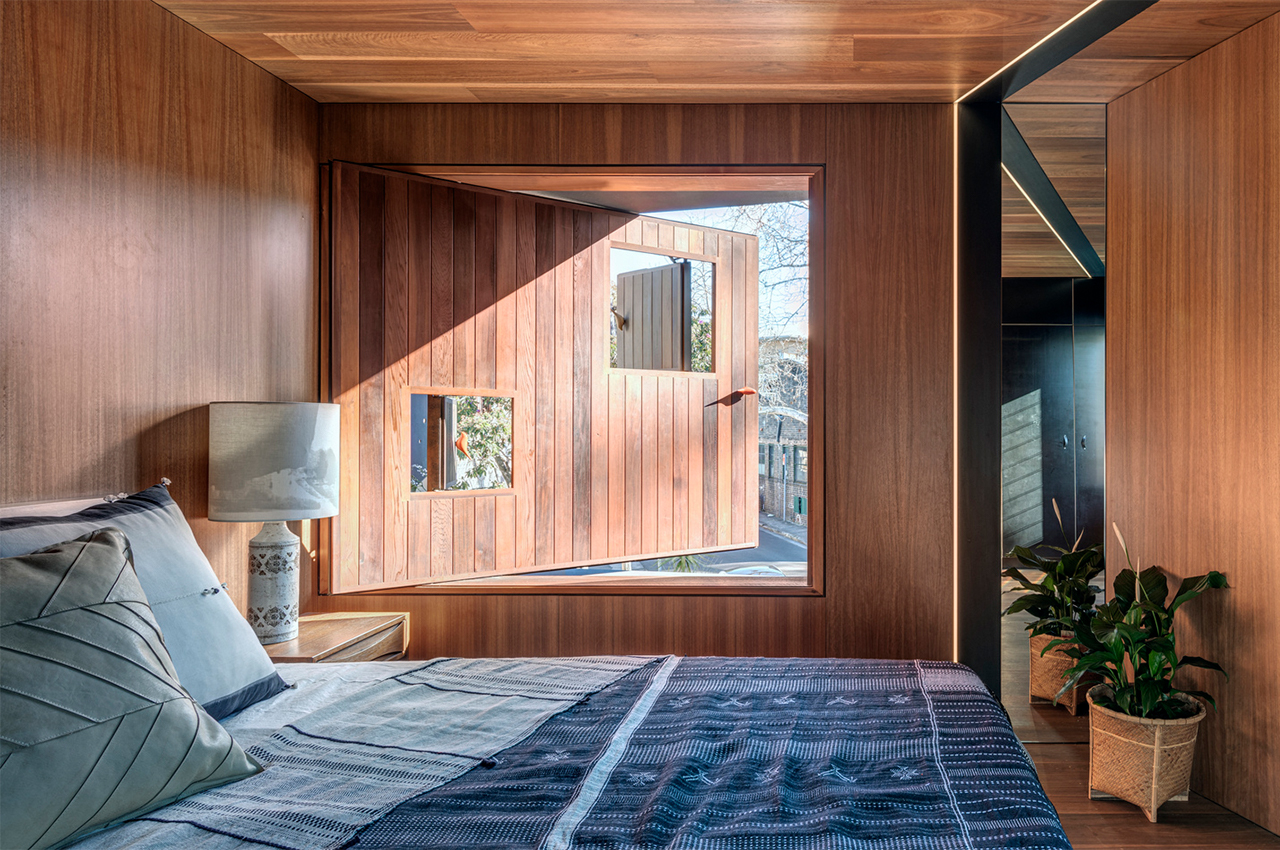
It is an architecture that explores active and passive systems, the poetic, the emotional, and the nurturing capacity of human beings to reverse the impact of climate change and to establish resilience through architectural design that addresses some of the profound pressures on the natural world. It is both a functional and a symbolic advocate for innovation design and sustainable living. It is the architecture of climate change activism where sustainability, landscape, fauna, and architecture exist symbiotically.
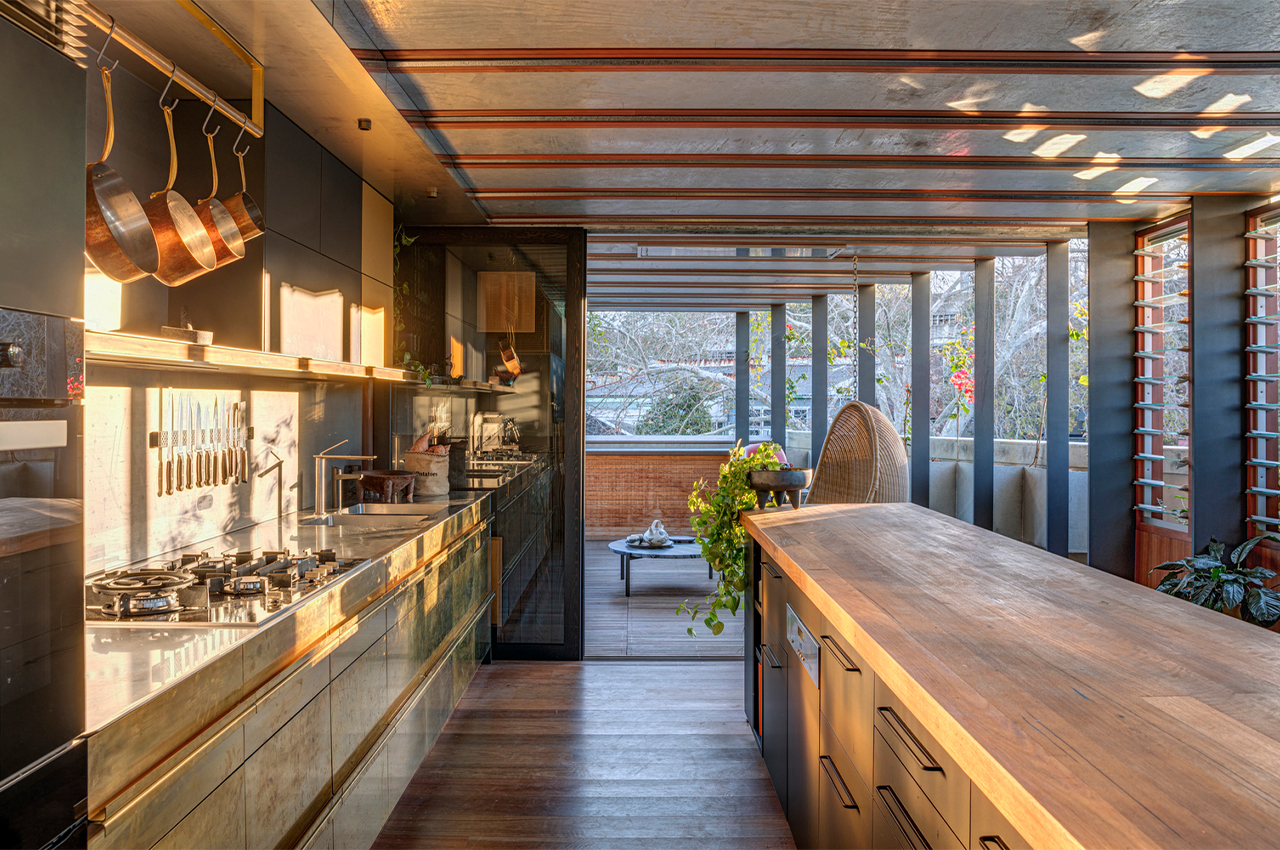
Climate change must be reversed, and human beings must become sustainable in every aspect of their lives. Conserving our resources and becoming more sustainable as a species is now critical to our very survival. Almost 100 years ago Le Corbusier famously said that ‘A house is a machine for living in’. If we are to survive the next 100 years a house must be ‘a machine for sustaining life’ and it must promote those values in its architectural expression to the public who largely consume architecture through the media where the image is everything. If we are to promote these values, they must be an intrinsic part of the conceptual fabric of a project.
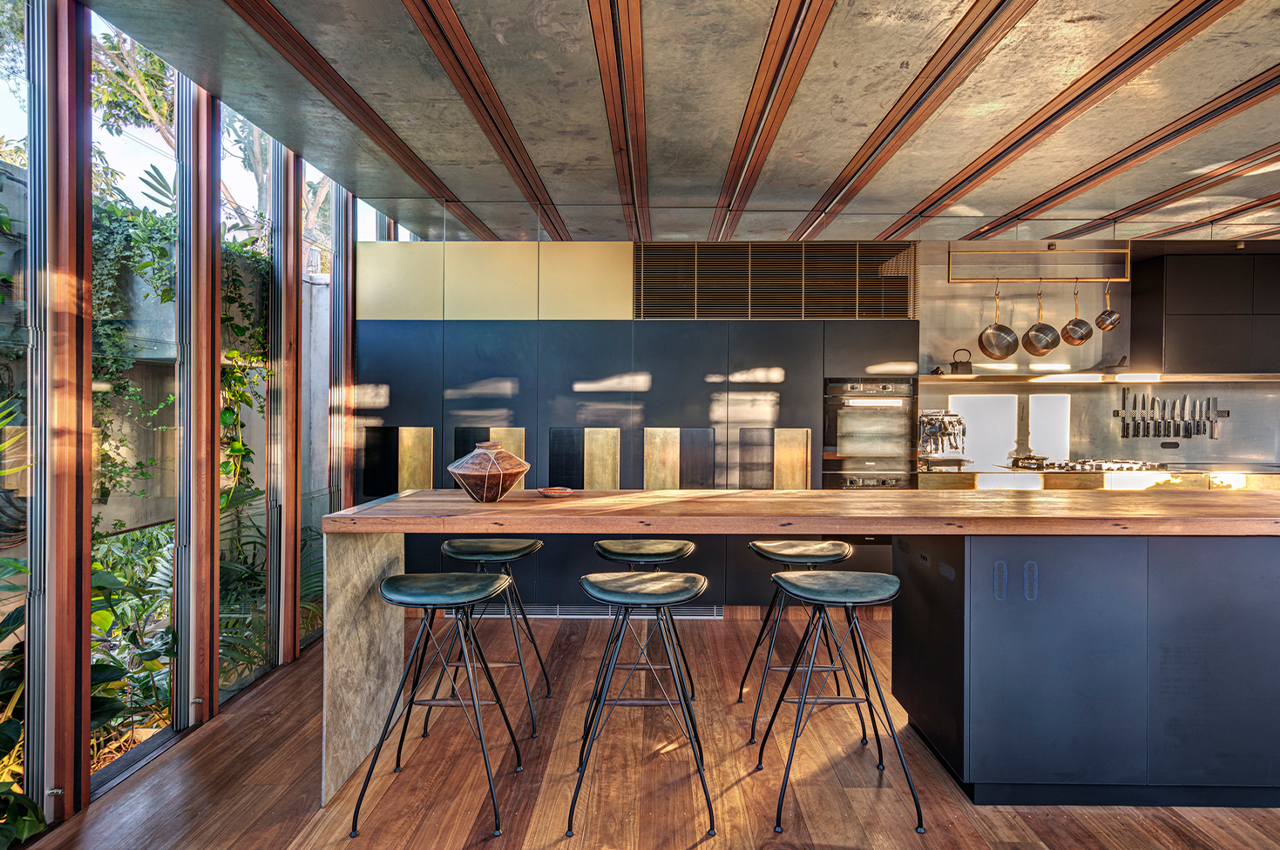
Architecture that is not only beautiful: an architecture that generates and stores power; an architecture that harvests and recycles water; an architecture that produces fruit, vegetables, fish, and eggs; an architecture that recycles and reuses the waste it produces. Architecture nourishes the mind, body, and soul. Architecture where landscape, food, nature, garden, environment, energy, waste, water, and beauty exist symbiotically.
Designer: CplusC Architectural Workshop
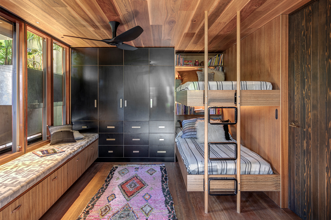
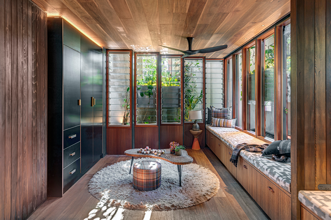
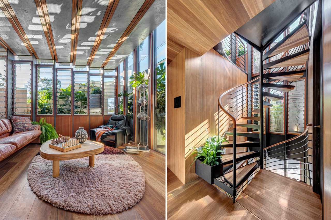
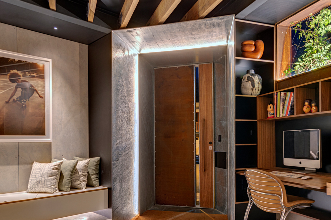
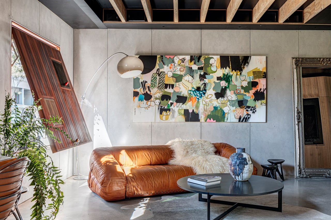
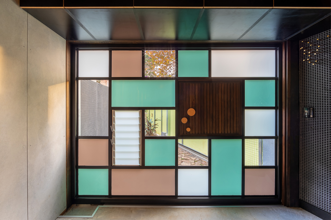
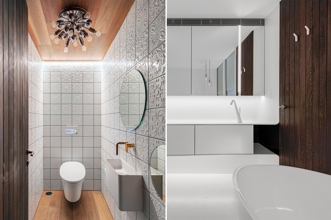



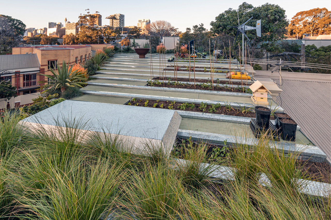
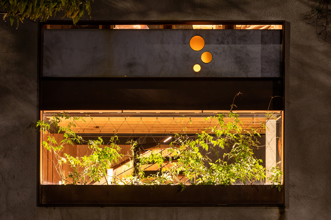
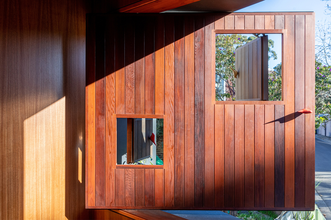
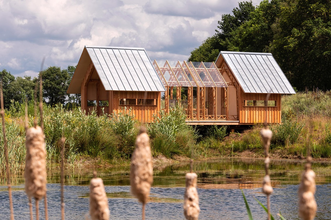
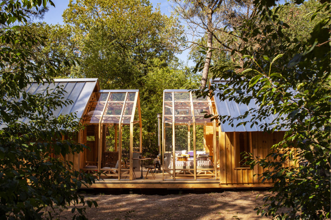
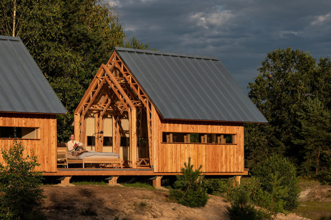
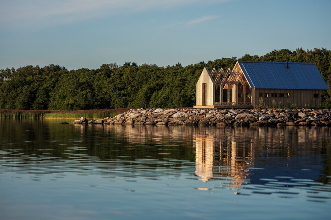
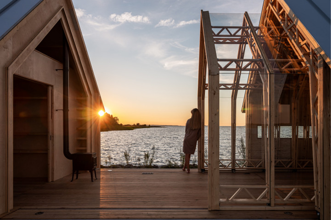
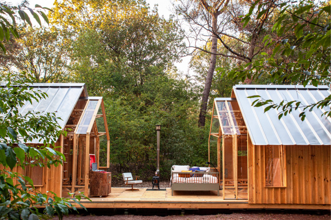
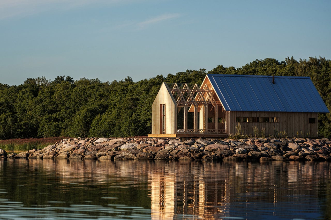
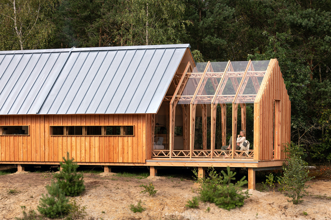
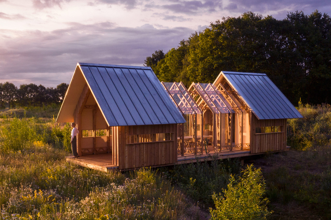
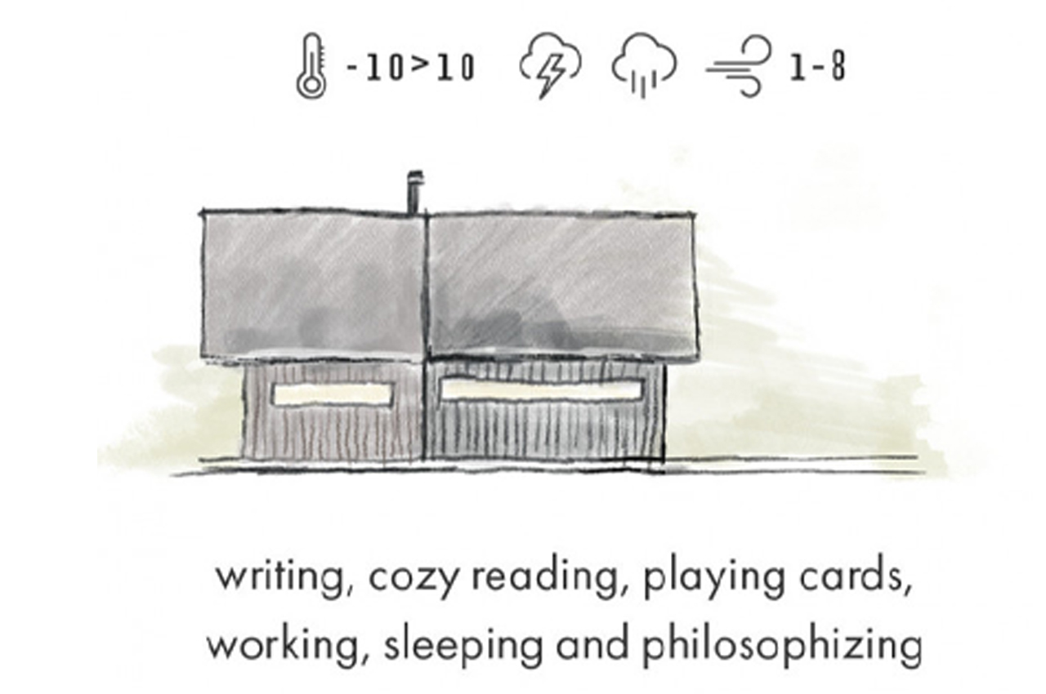
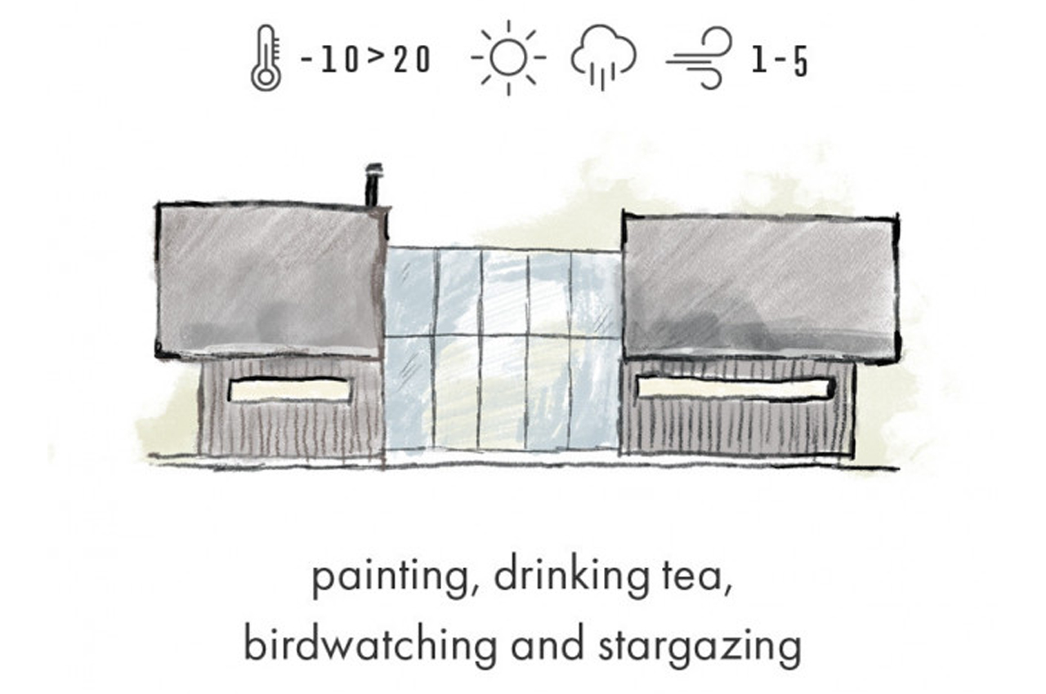
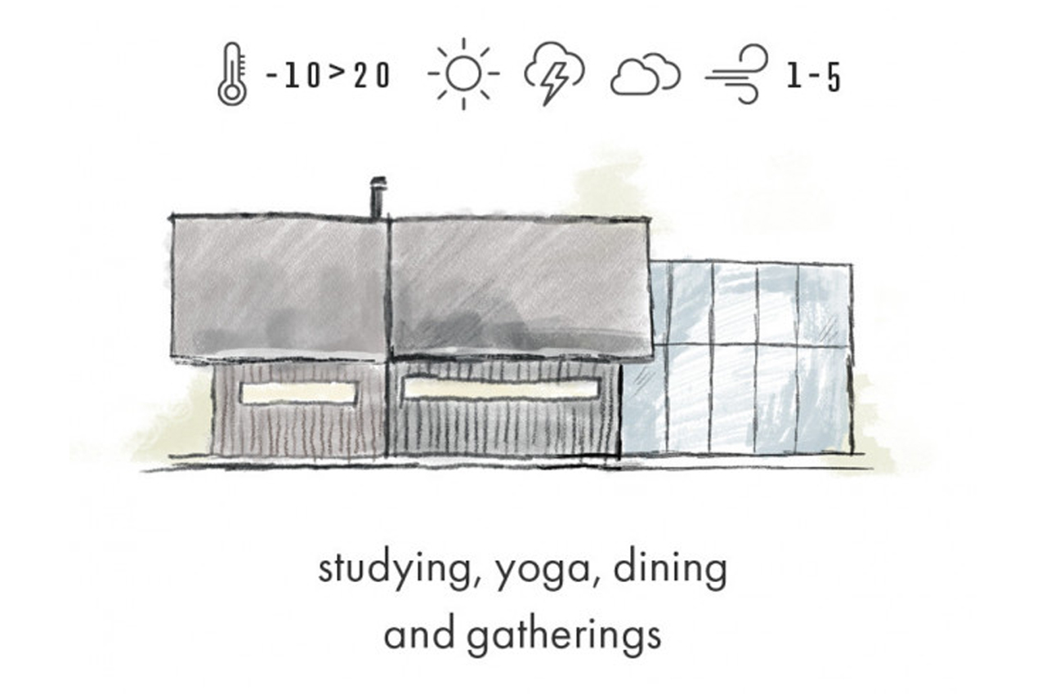
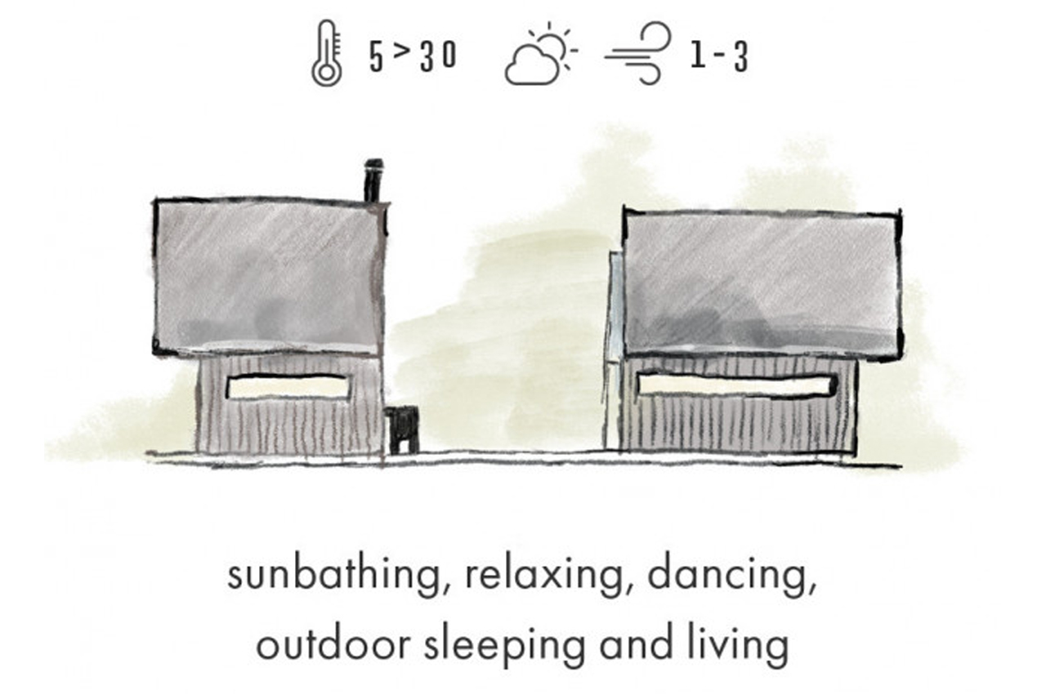
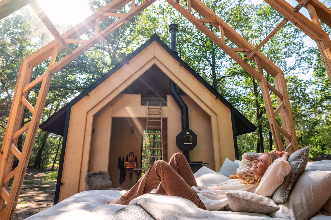
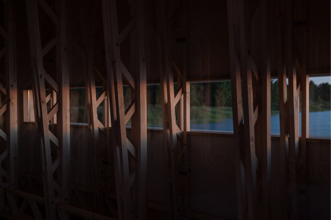
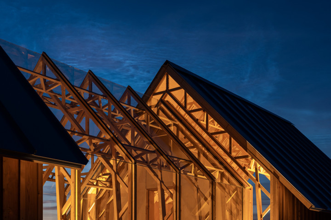
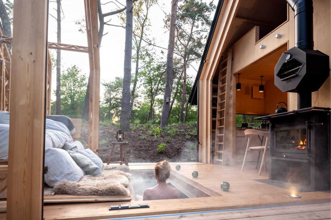
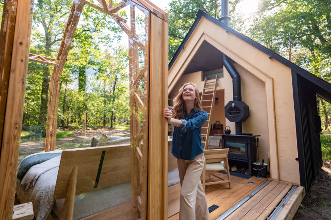
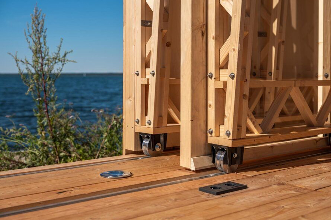
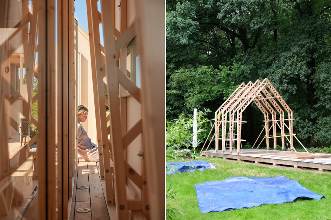
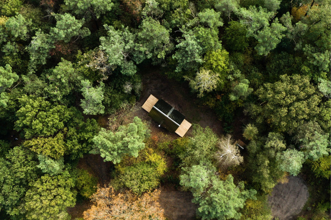
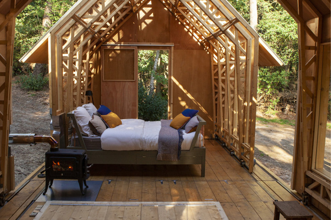
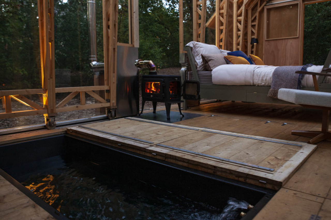
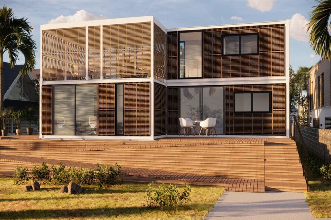
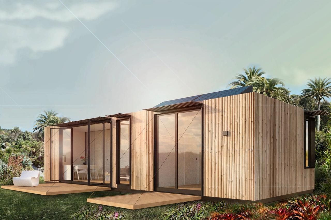
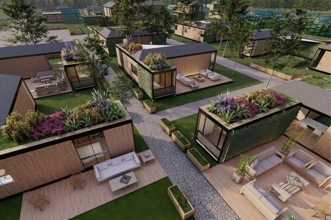
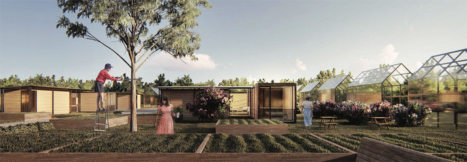
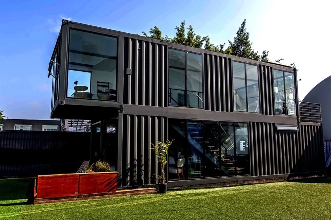
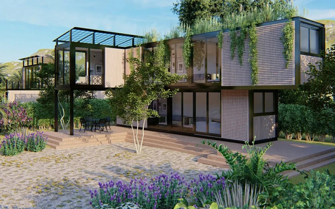
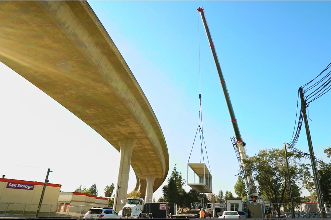
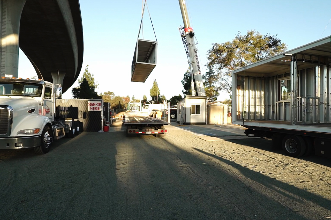
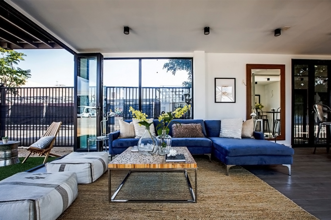
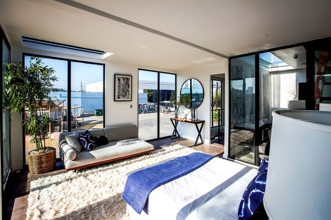
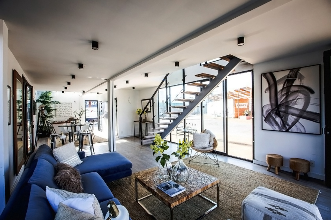
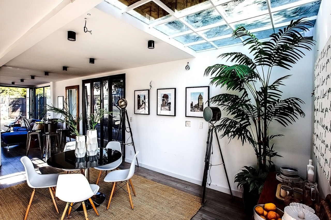
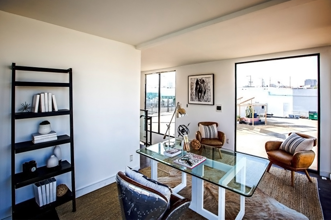
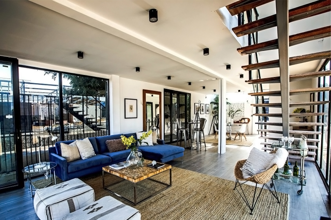
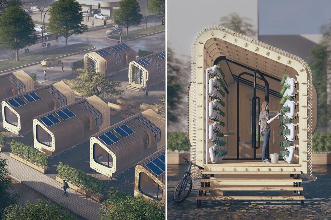
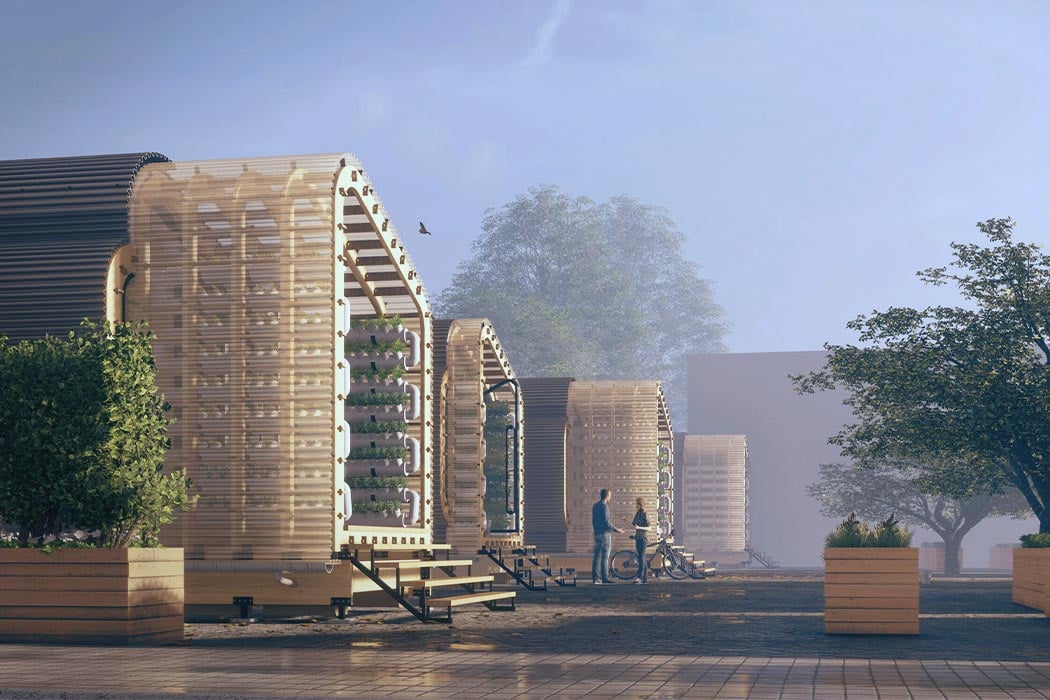
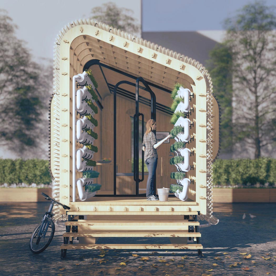
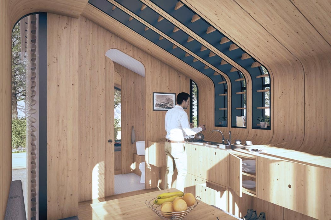
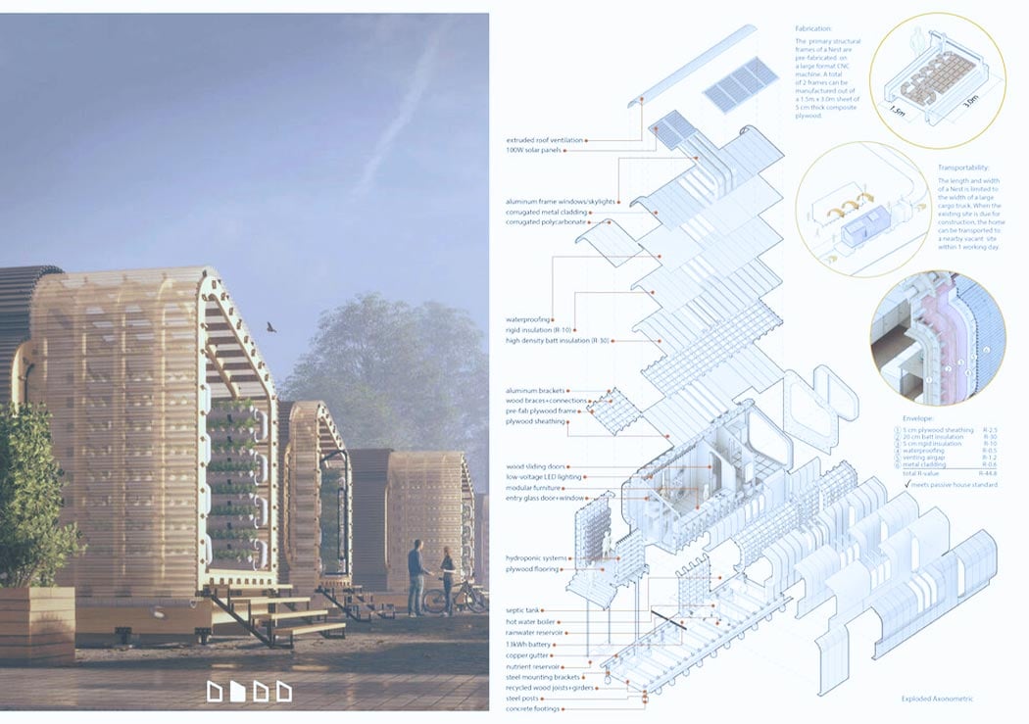
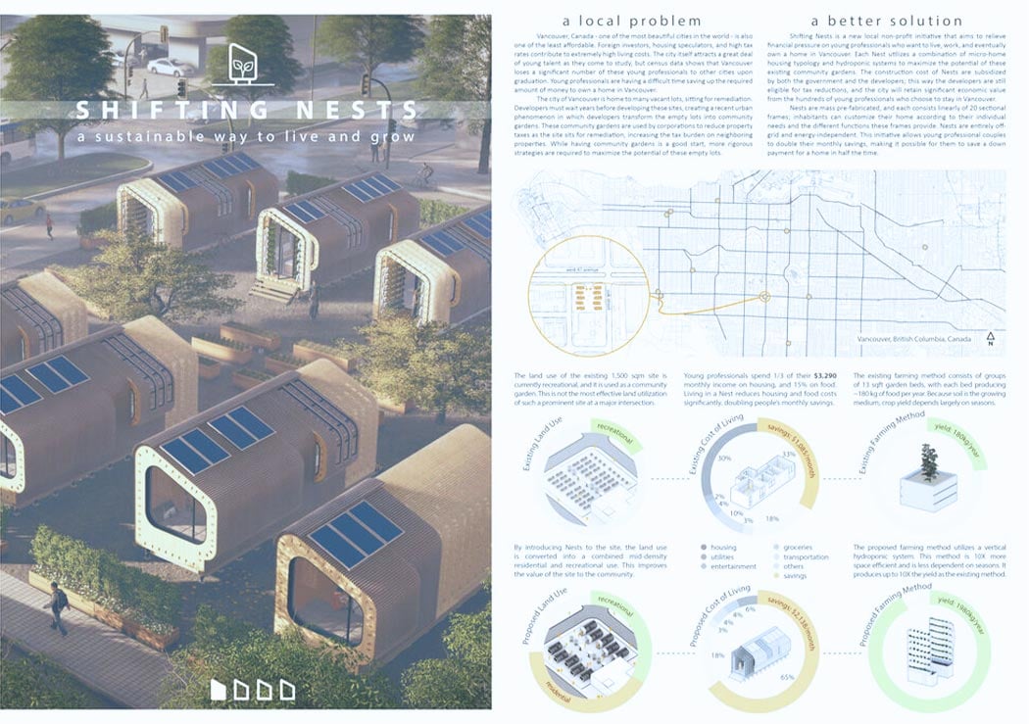
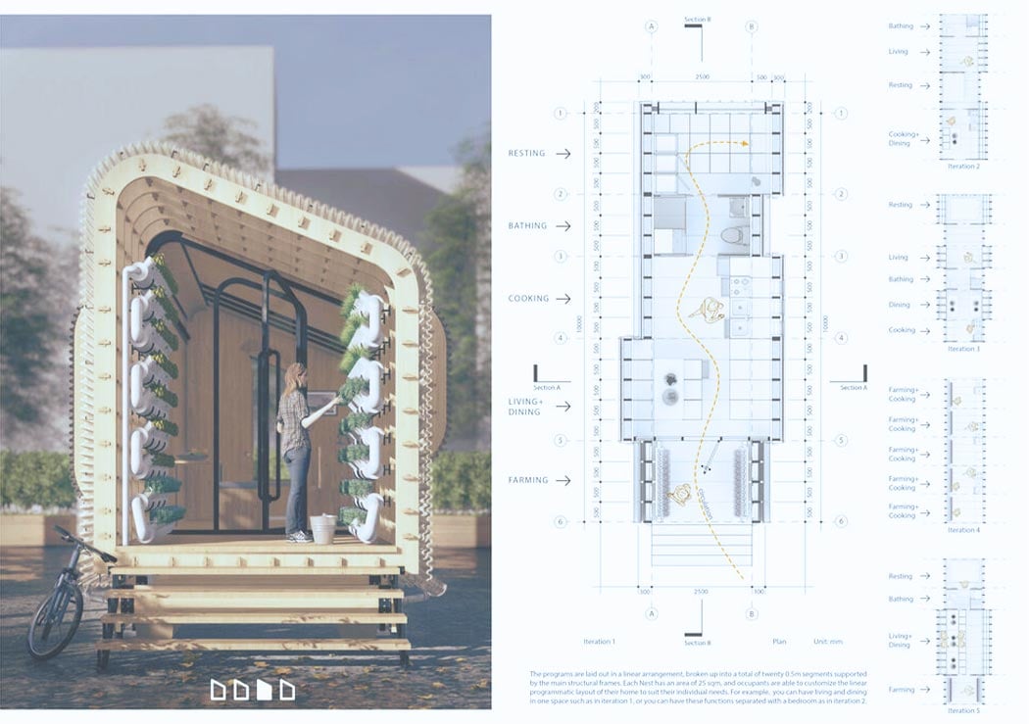
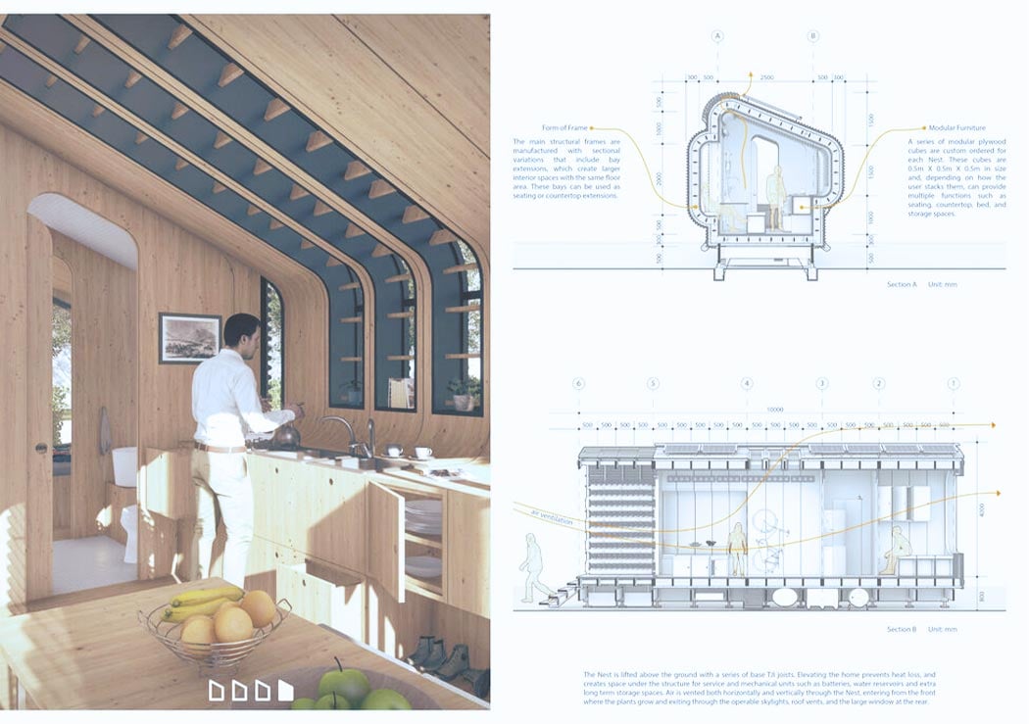
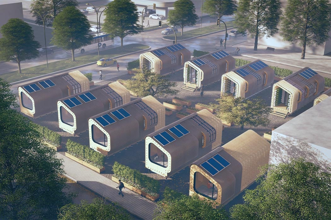



















































 Bamboo is a versatile compostable material that can be used in anything from a lamp to a toothbrush! Chemical-free linens have been used in the house for curtains and bedspreads. Andrea Juhasz’s team has also found chemical-free and non-toxic paint options so you can choose colors outside the ecodesign palette.
Bamboo is a versatile compostable material that can be used in anything from a lamp to a toothbrush! Chemical-free linens have been used in the house for curtains and bedspreads. Andrea Juhasz’s team has also found chemical-free and non-toxic paint options so you can choose colors outside the ecodesign palette.

