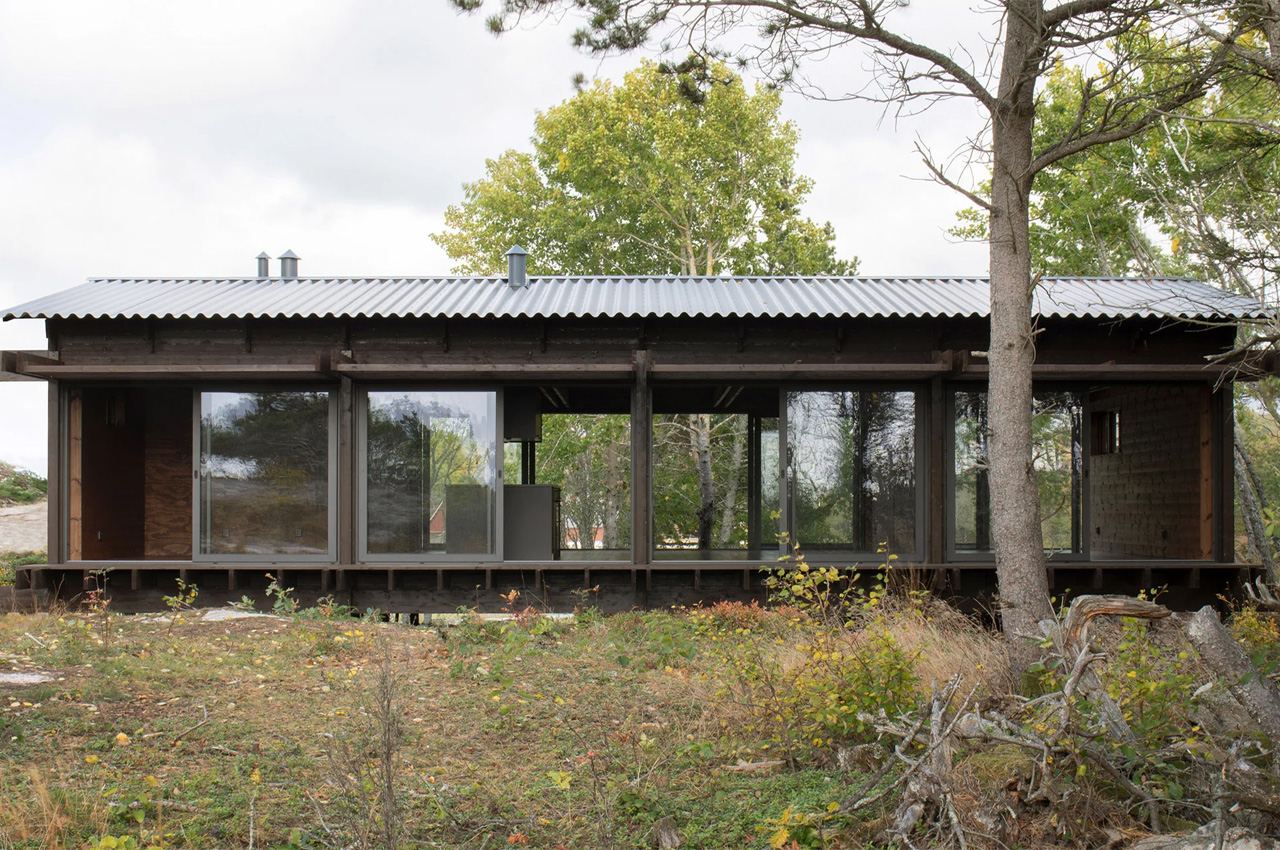
Based in Stockholm, the architecture and spatial design studio HelgessonGonzaga created a minimal and dark timber cabin in the coastal nature reserve Tjurpannan in West Sweden. The home is quite accurately named House Tjurpannan and has been coated in tar, in an ode to the boathouses and jetties located closeby. The home also doubles up as a base for outdoor activities at the nature reserve.
Designer: HelgessonGonzaga
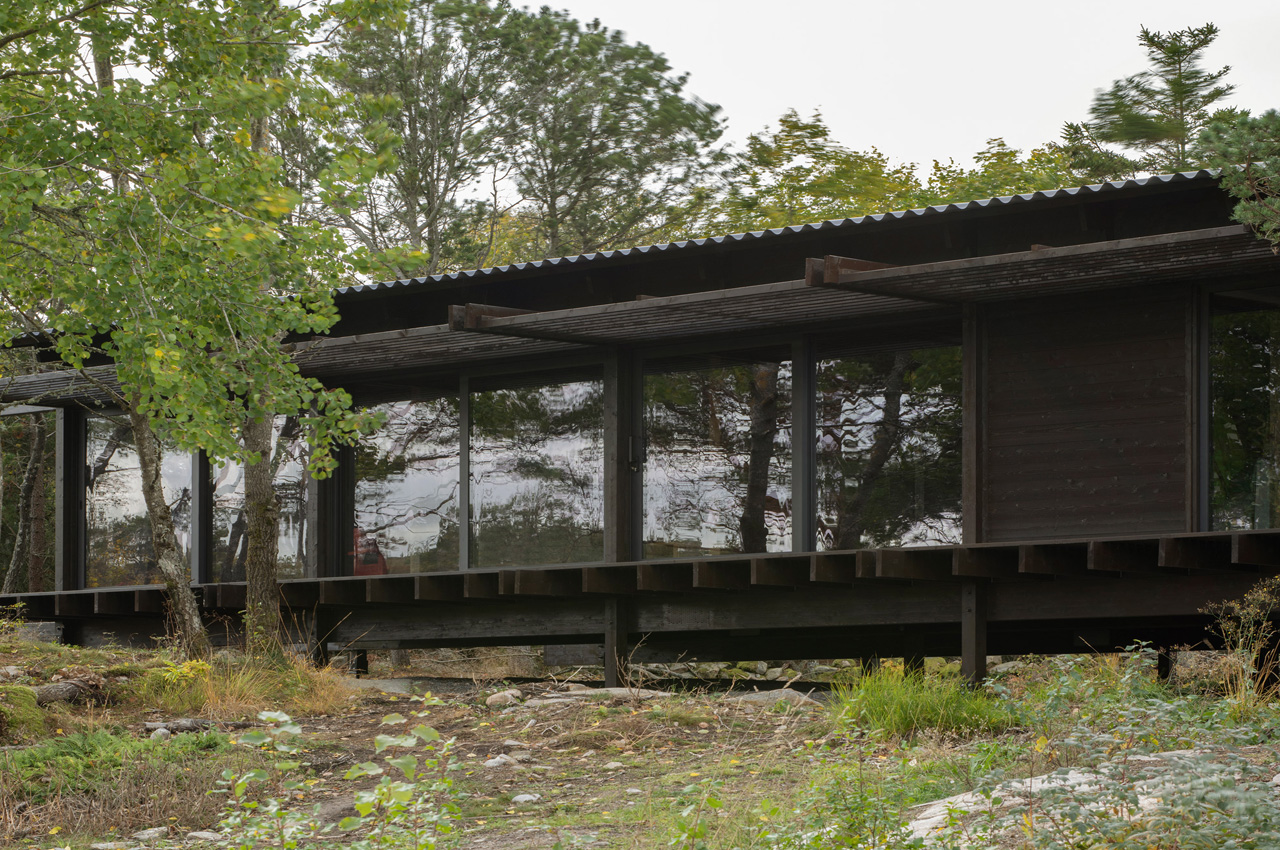
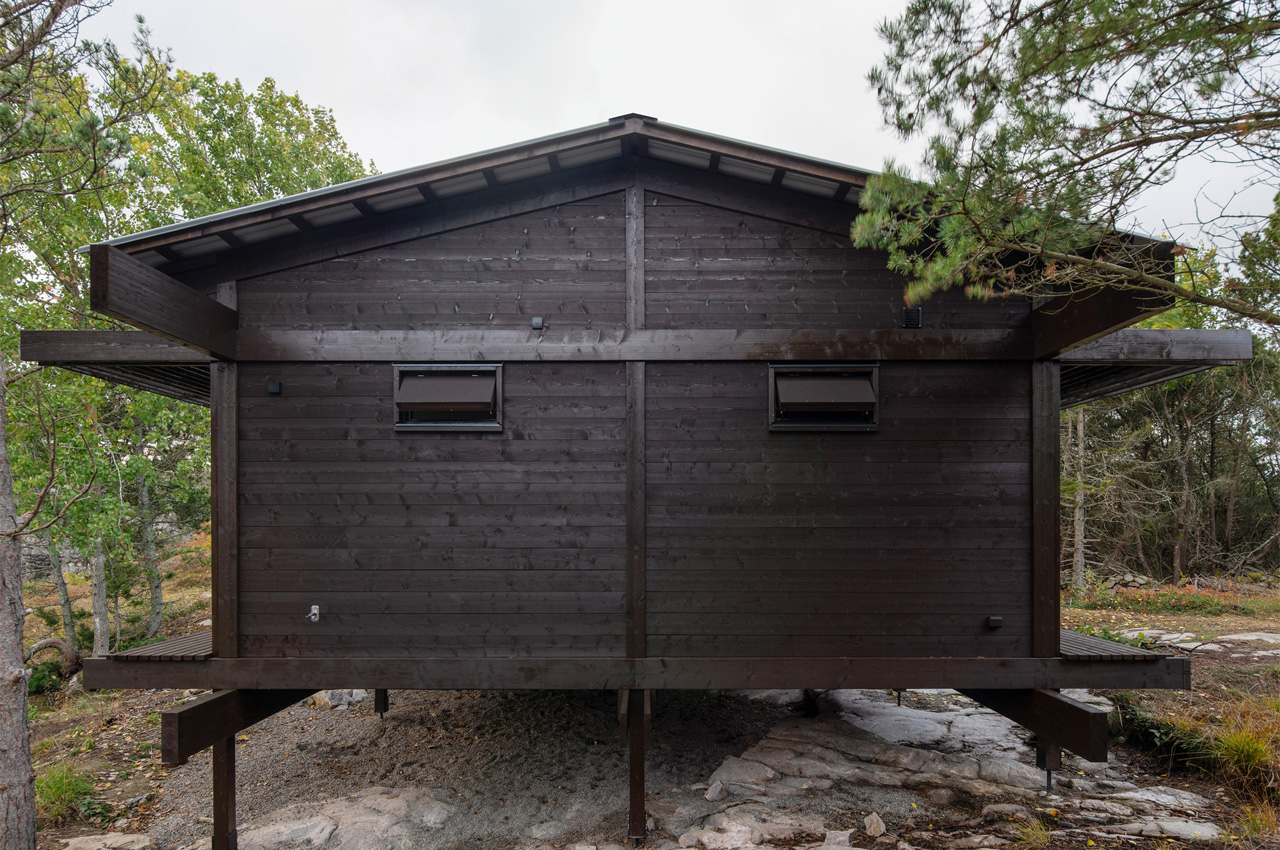
House Tjurpannan functions as an open and flexible living space that occupies 90 square meters. The spacious yet simple home is deeply influenced by the exposed personality of the site, as well as the generous number of boathouses found in the region. The boathouses are positioned above the ground, to mitigate the risk of flooding, and coated in black tar to provide protection against extreme weather conditions, which the home beautifully mimics. “The positioning of the house follows a traditional train of thoughts, paying close attention to topography, direction, and importance of elements in the cultural landscape. The spatial structure suggests the possibility of spontaneous and unexpected use, hence the house could be seen as a luxurious way of camping,” said co-founder Andreas Gonzaga.
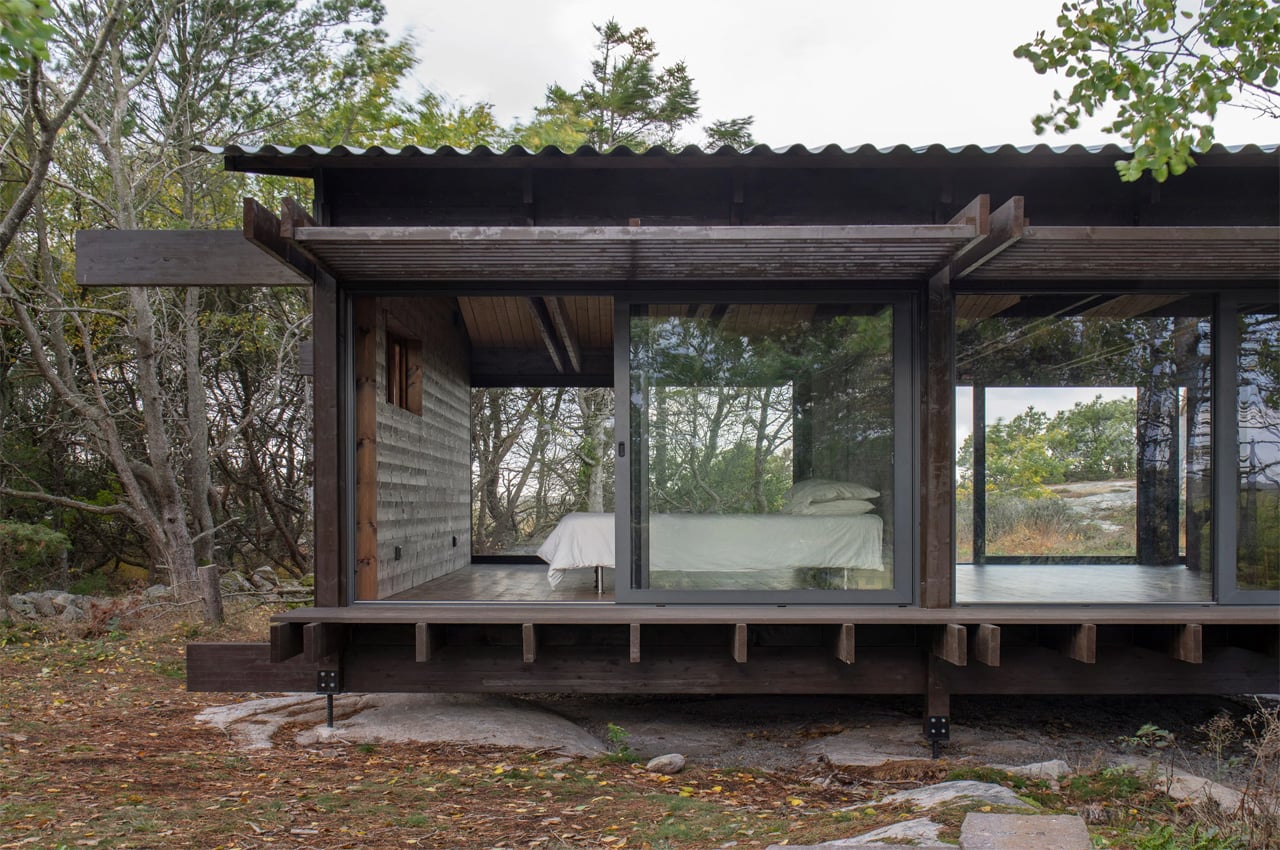
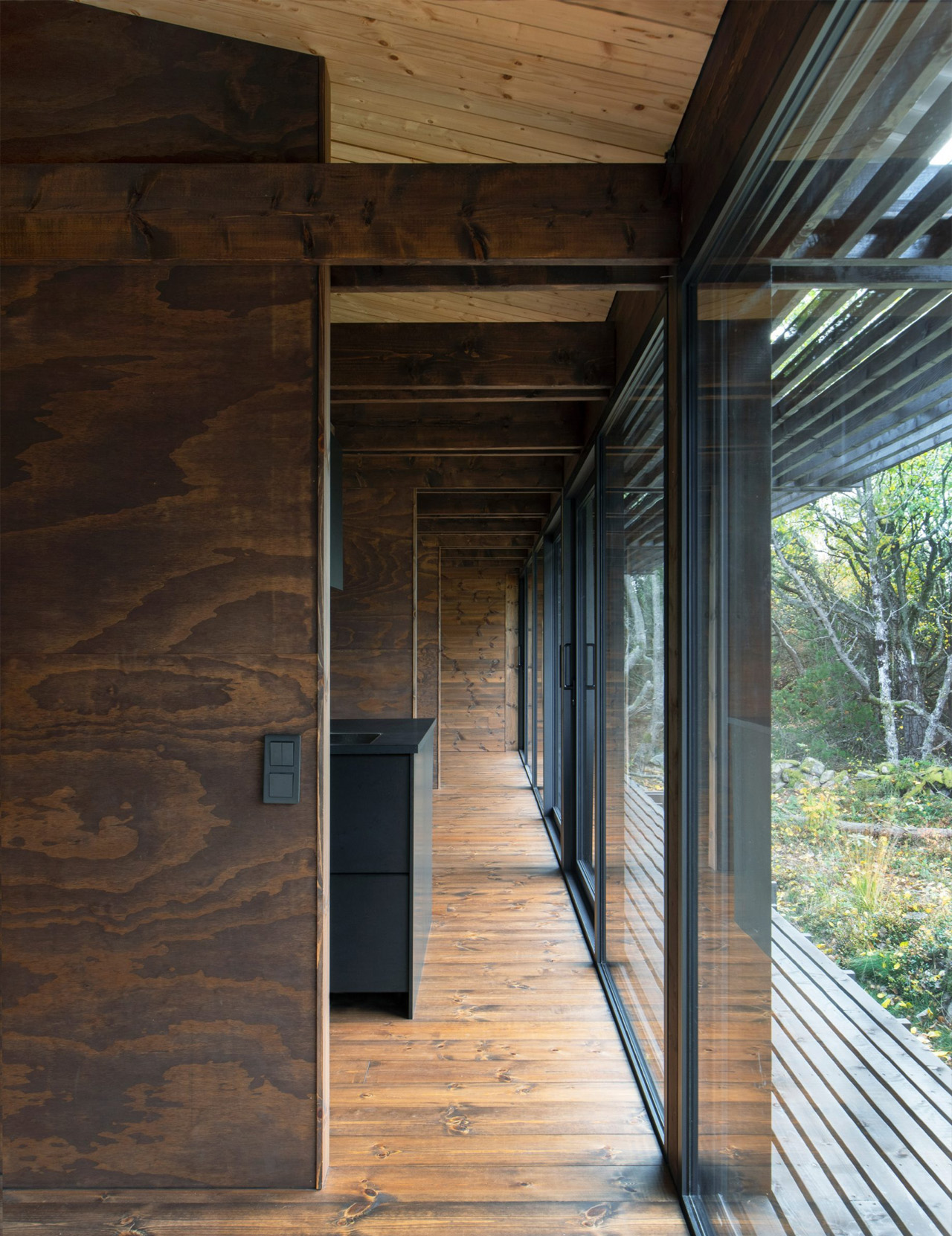
A rocky and natural path paves the way to the cabin and intersects with a wooden ramp that provides access to the raised floor plate. The cabin is marked by massive, full-height glazing, which provides the rooms with stunning views of the landscape, and an entry into the narrow wooden terraces. The various rooms seamlessly flow into one another, all thanks to the addition of simple partition walls. Although it should be noted, that the bathroom has its own distinct and separate space.
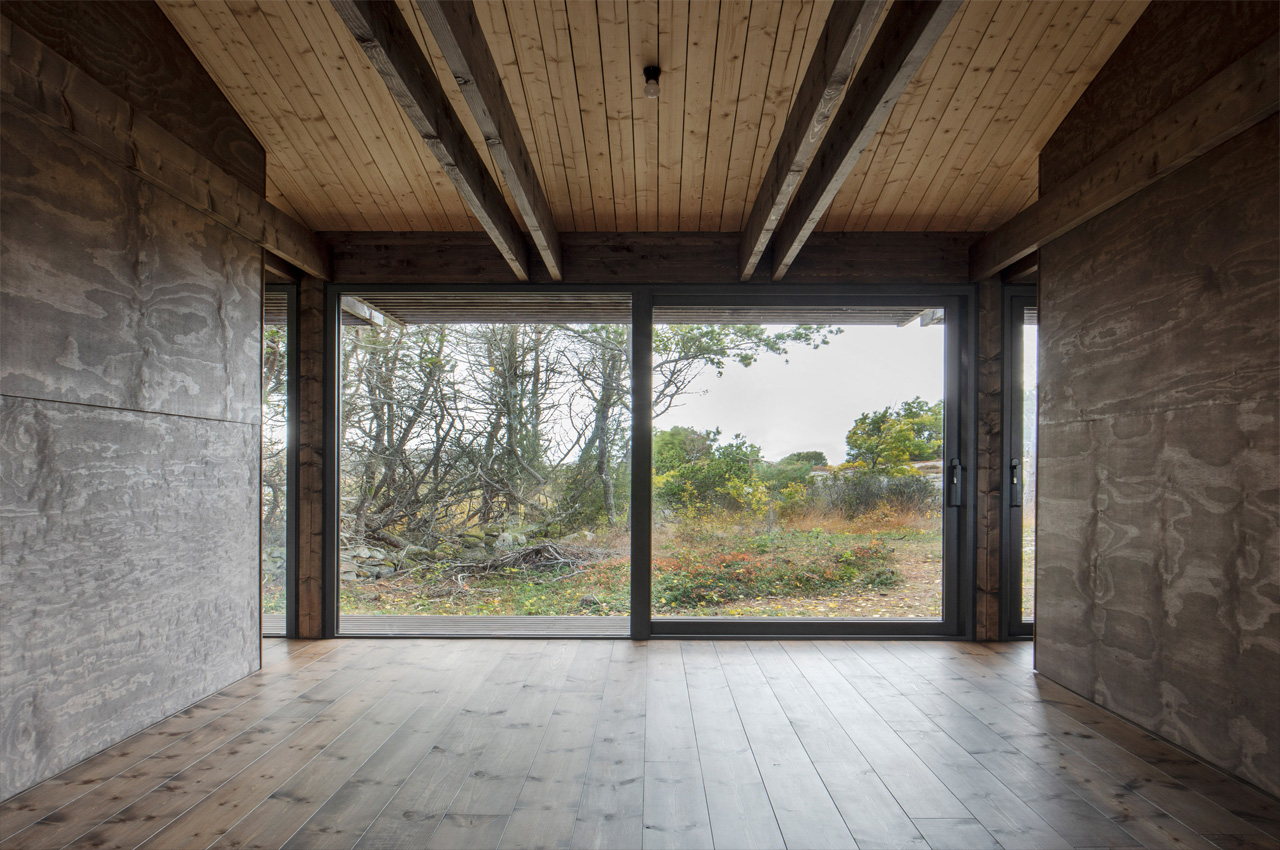
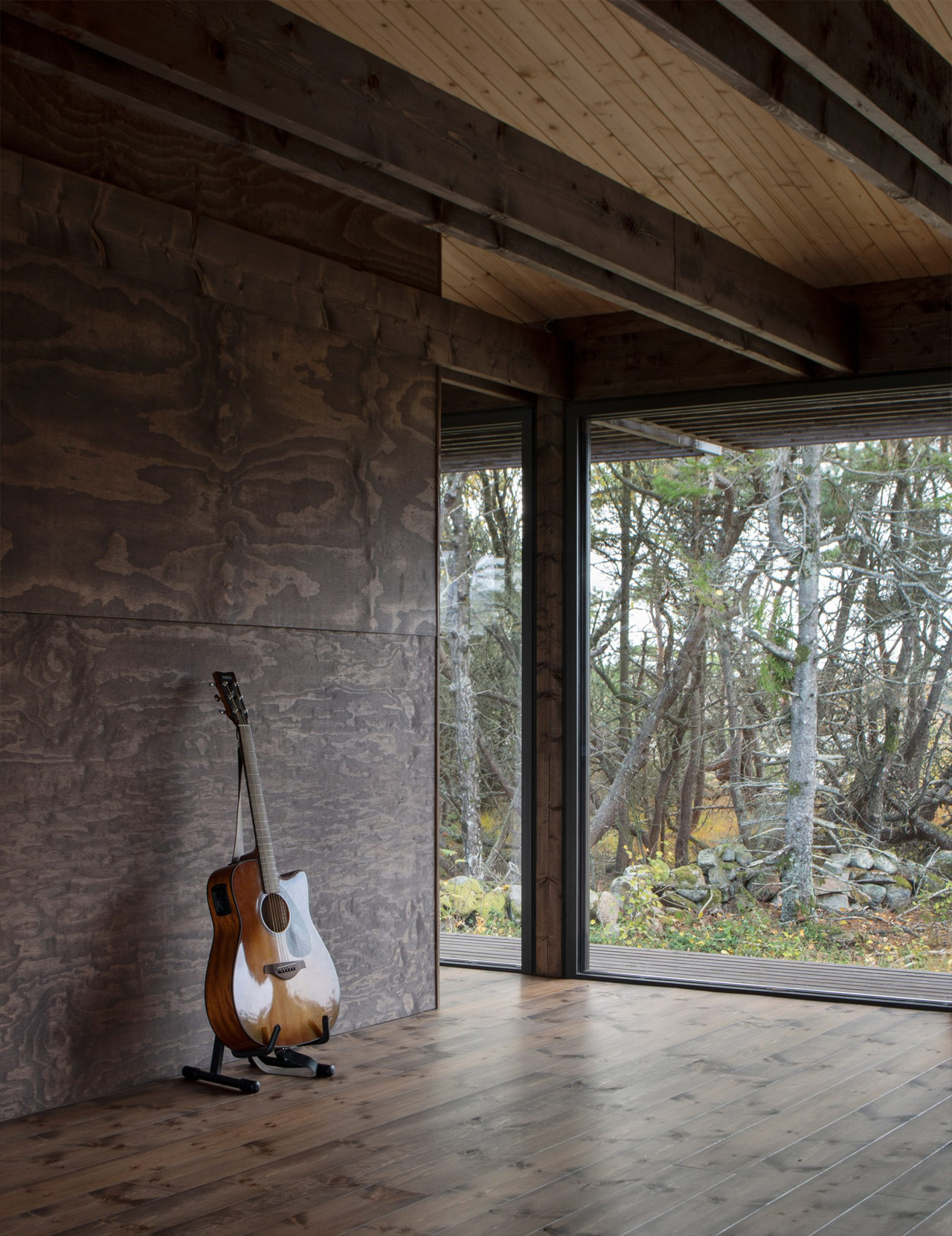
The structural grid of the home has been primarily left exposed and empty and is amped with ceilings lined with planks of pale timber, and walls accentuated with finishes of dark-stained wood, that beautifully mimic the tar-coated exterior of the home. The furniture and fittings in the home follow a dark palette as well, further complementing the wooden interiors of the home.
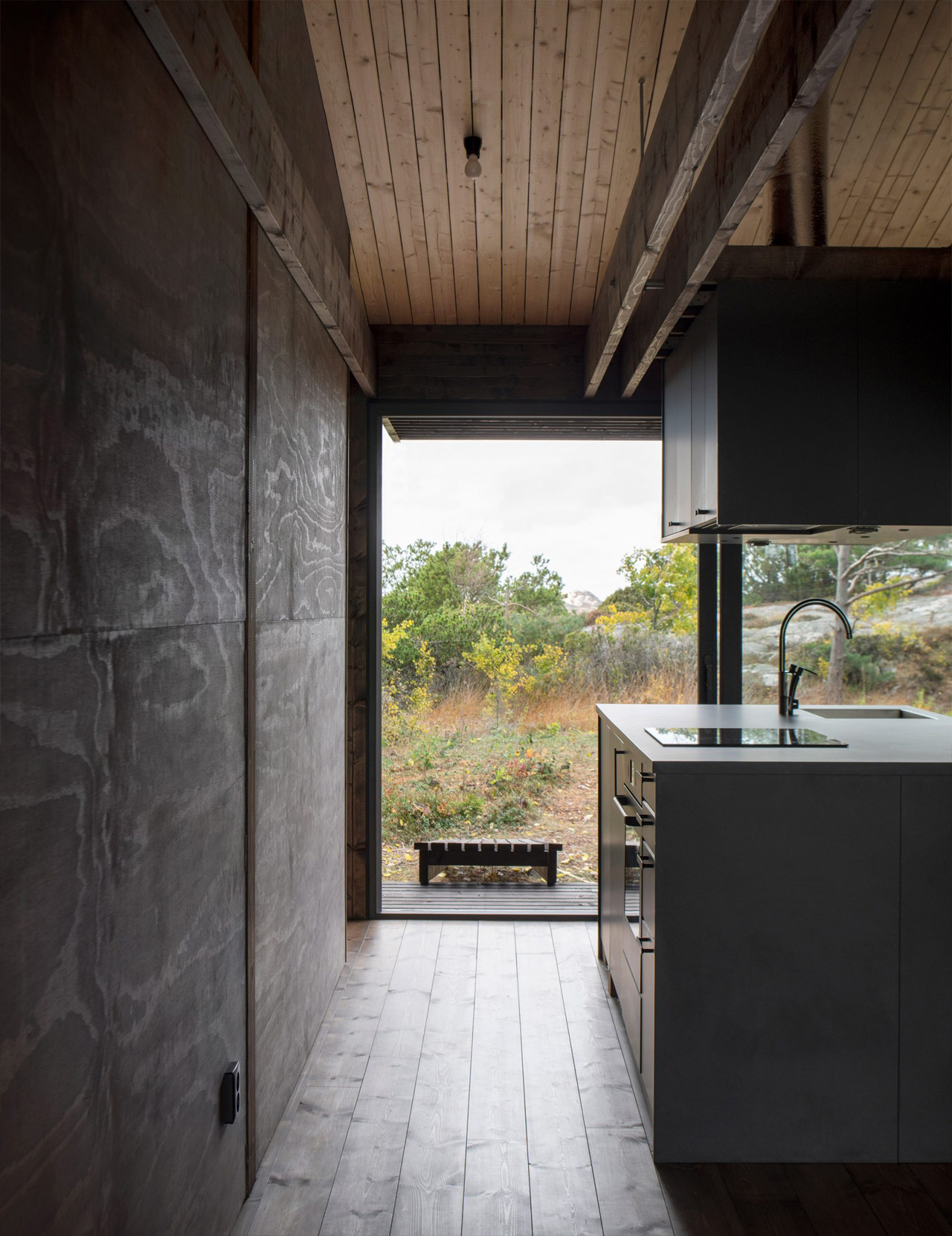
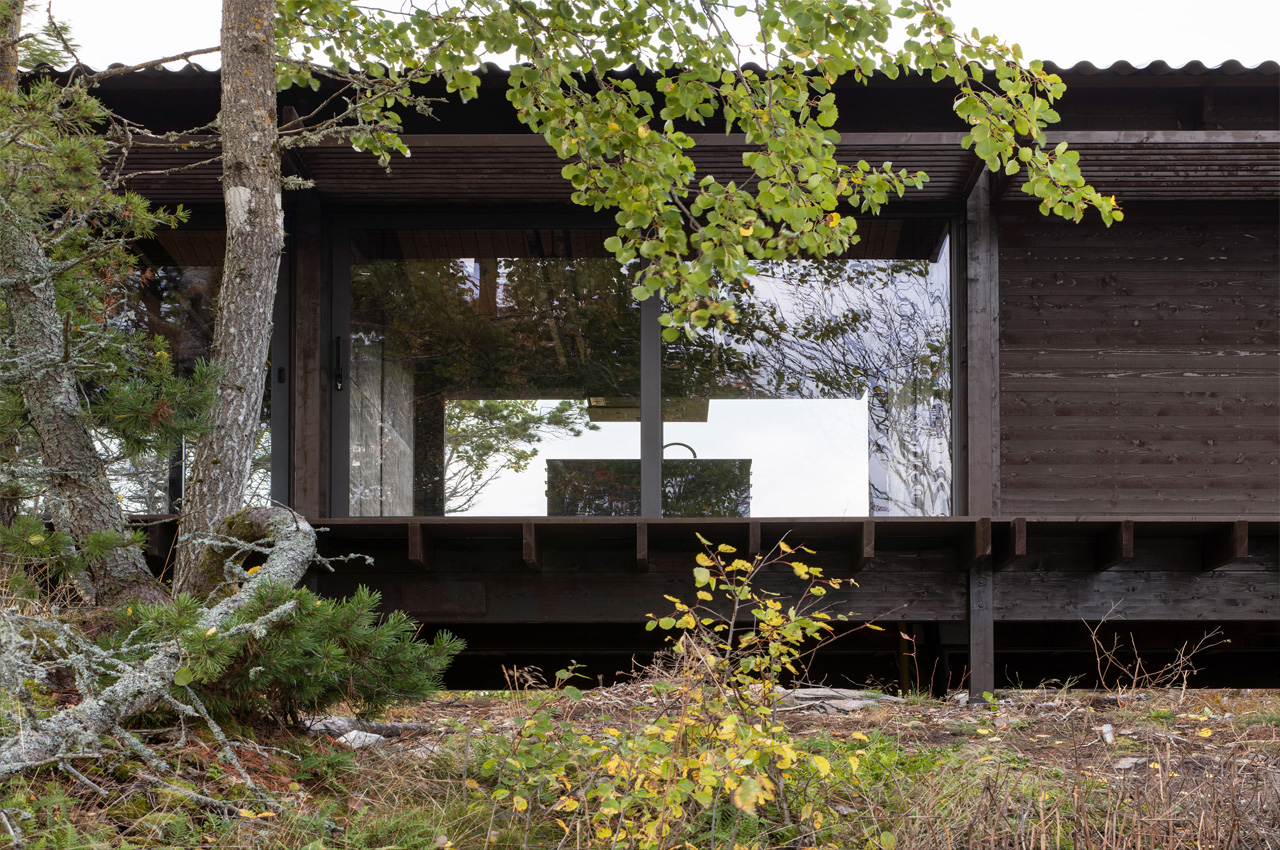
“The overall volume of the house is typical and the structural grid is largely defined by standard wooden elements in the local hardware store. We wanted a dark interior to frame nature outside. By drawing attention to nature in this way, we expand the spatial boundary and connect the house to its specific exterior context,” concluded Gonzaga.
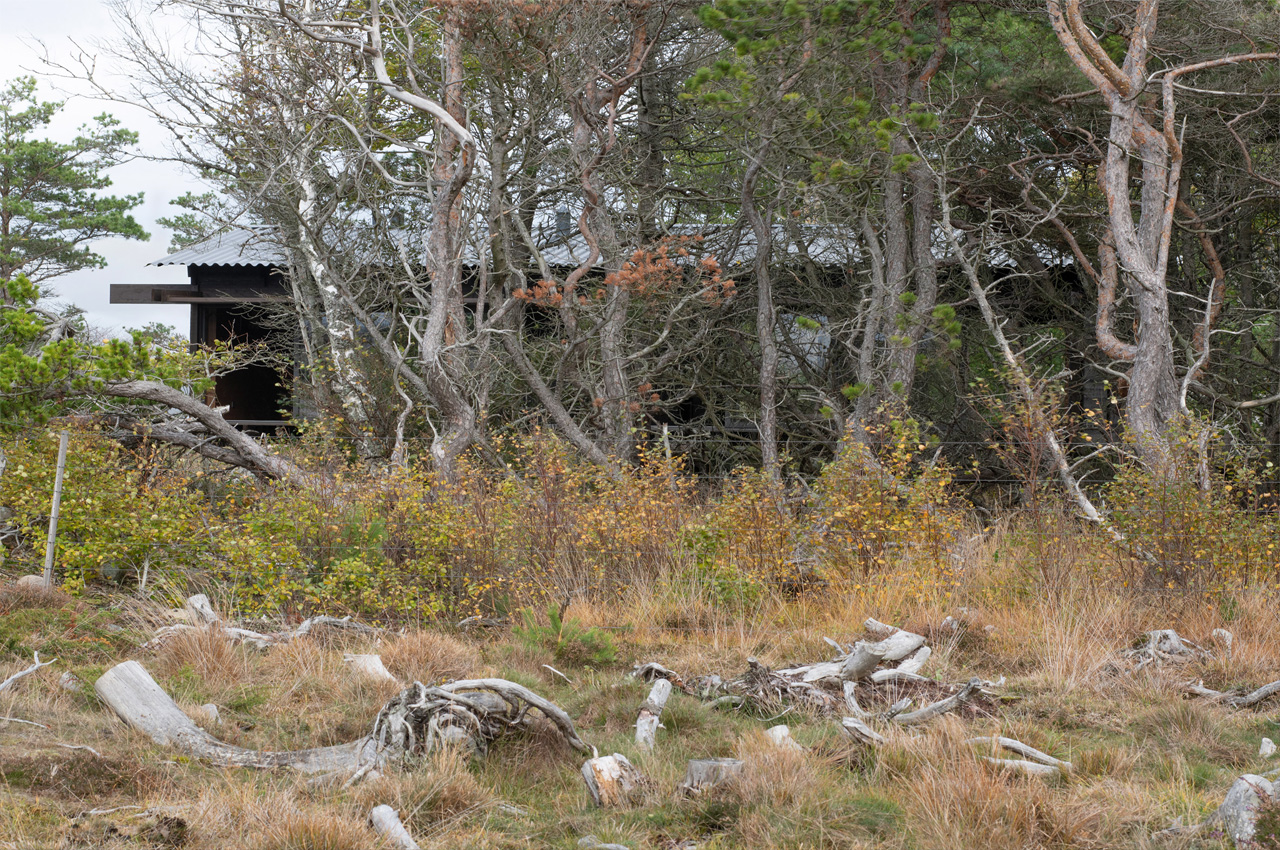
The post This tar-coated dark timber cabin in Sweden features an exposed structural grid first appeared on Yanko Design.
 Volvo Trucks' autonomous vehicle Vera is ready to hit the road. In collaboration with ferry and logistics company DFDS, Vera will begin transporting goods between a logistics center and a port terminal in Gothenburg, Sweden. The vehicle will haul shi...
Volvo Trucks' autonomous vehicle Vera is ready to hit the road. In collaboration with ferry and logistics company DFDS, Vera will begin transporting goods between a logistics center and a port terminal in Gothenburg, Sweden. The vehicle will haul shi...
 Swedish AV startup Einride has begun testing its all-electric delivery truck on a public road in Sweden. As a part of a year-long trial, the Einride T-Pod truck began the first of what will be many daily freight deliveries this week in the city of J&...
Swedish AV startup Einride has begun testing its all-electric delivery truck on a public road in Sweden. As a part of a year-long trial, the Einride T-Pod truck began the first of what will be many daily freight deliveries this week in the city of J&...
 PlayStation Now still isn't widely available around the world, but Sony aims to fix that. It's expanding the game streaming service to Italy, Portugal and Spain in Europe in the near future, as well as Nordic countries like Denmark, Finland, Norway...
PlayStation Now still isn't widely available around the world, but Sony aims to fix that. It's expanding the game streaming service to Italy, Portugal and Spain in Europe in the near future, as well as Nordic countries like Denmark, Finland, Norway...
 One of the most popular memes of recent times is sexist, according to Sweden's advertising watchdog. A Swedish Internet company named Banhof jumped on the bandwagon by sharing the viral "distracted boyfriend" meme online to advertise job vacancies, o...
One of the most popular memes of recent times is sexist, according to Sweden's advertising watchdog. A Swedish Internet company named Banhof jumped on the bandwagon by sharing the viral "distracted boyfriend" meme online to advertise job vacancies, o...
 IKEA, ABBA, Volvo... Sweden has given the world a lot of great things, and back in 2011 it added to the list by becoming the first country to let regular citizens run its official Twitter account. Every week, a new Swede was given free rein to tweet...
IKEA, ABBA, Volvo... Sweden has given the world a lot of great things, and back in 2011 it added to the list by becoming the first country to let regular citizens run its official Twitter account. Every week, a new Swede was given free rein to tweet...