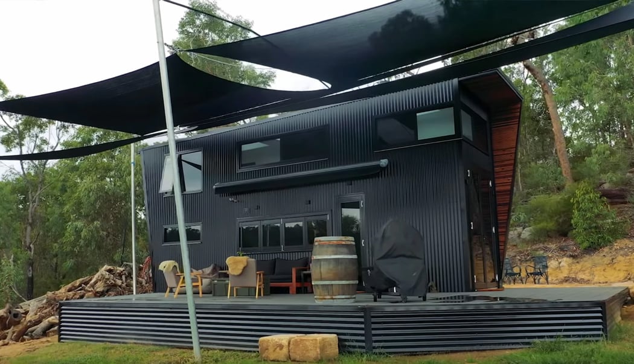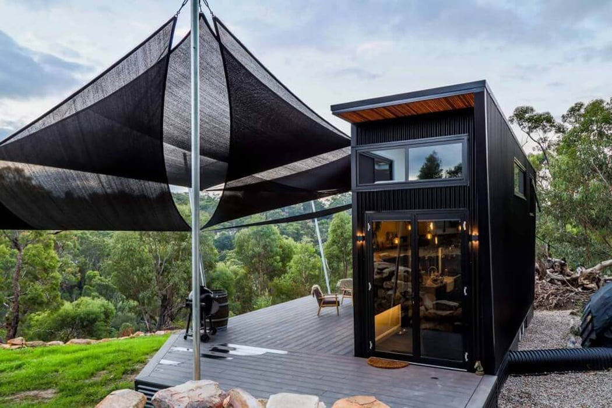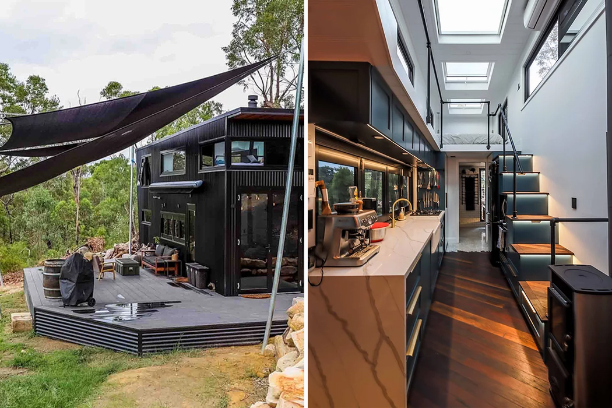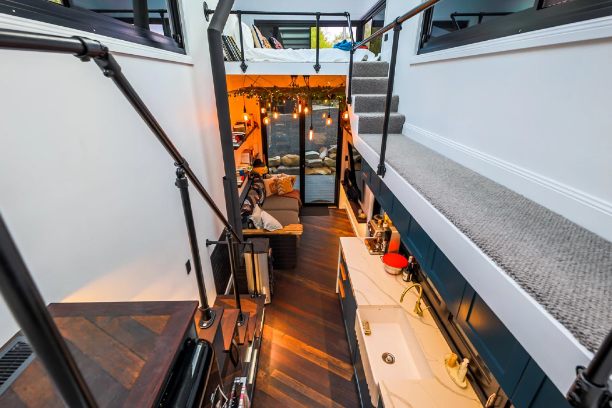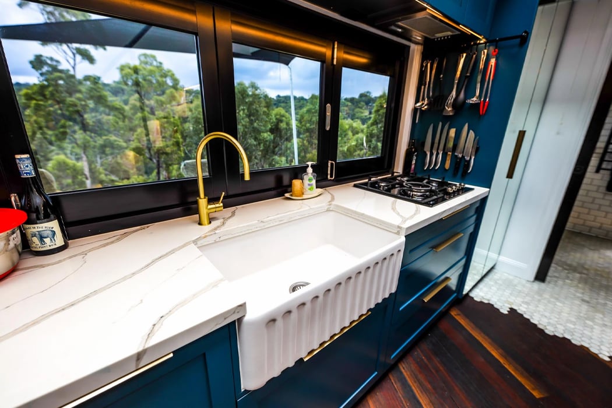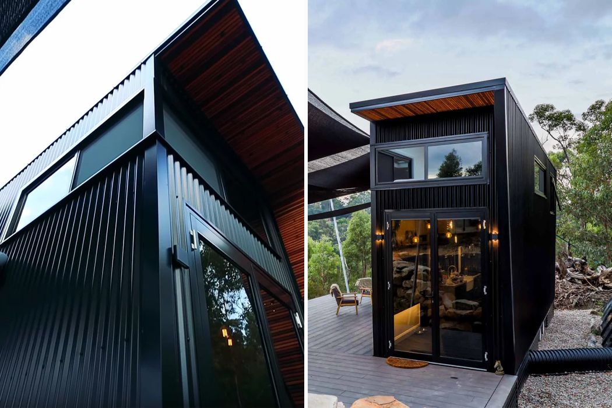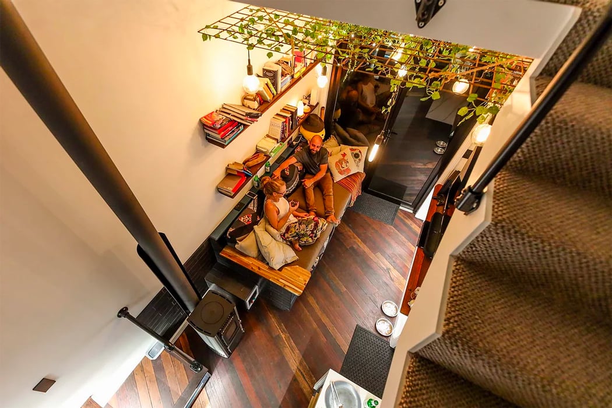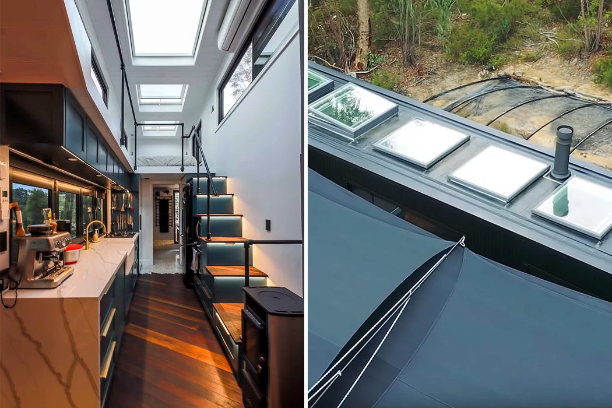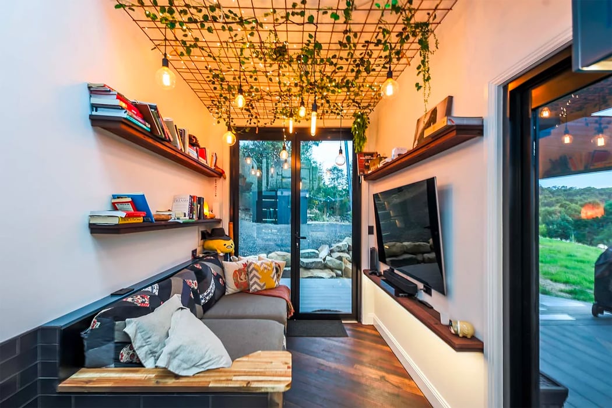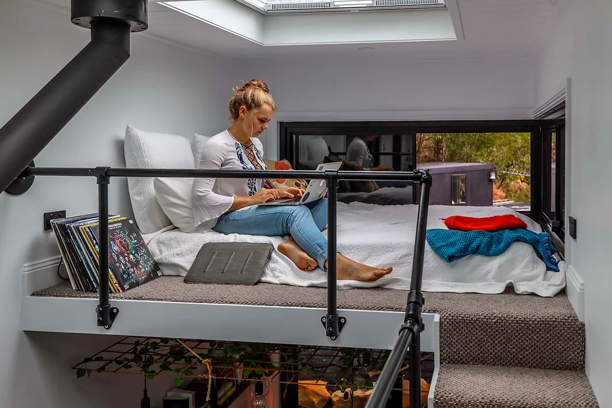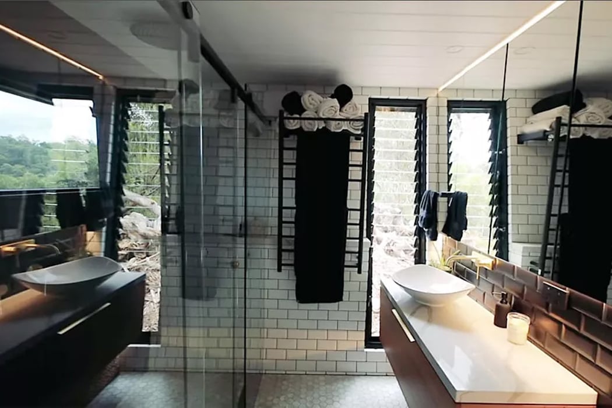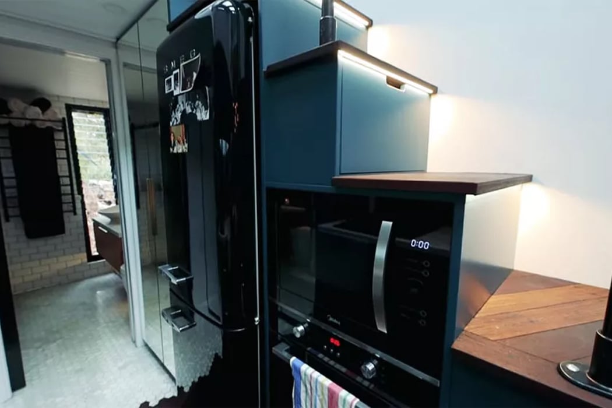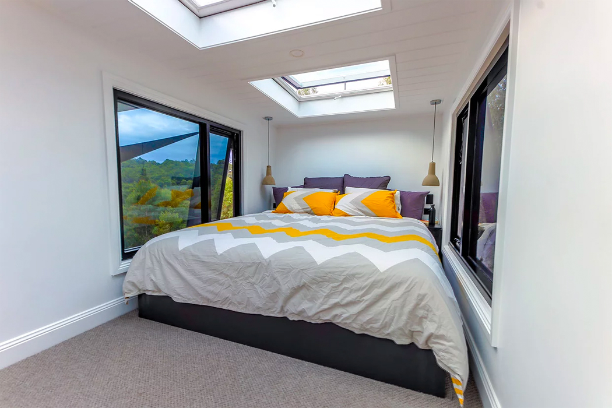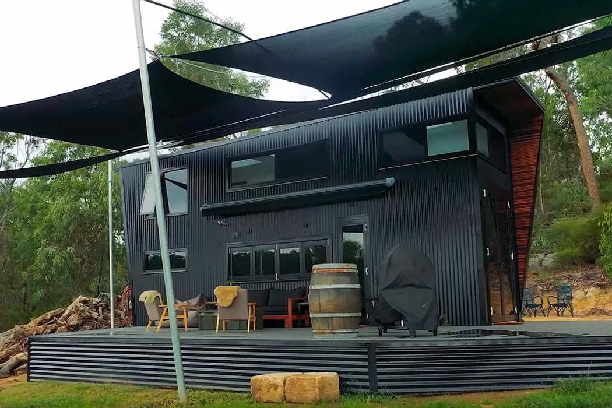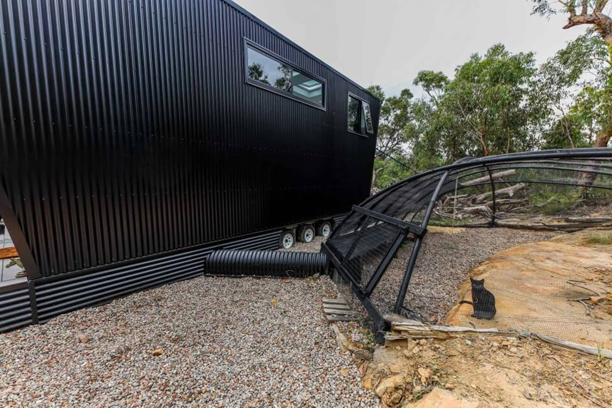The recent surge in popularity over tiny homes is arguably the best thing to come out of 2020. Just the other day I noticed a tiny home in mint condition parked right in front of a house for sale and I couldn’t help but consider making the switch myself. Tiny homes on wheels are ideal for smaller families, single households, or couples hoping to ditch lifestyles filled with excess for a type of tiny living that makes thriftiness and sustainability their top priorities. Living Big in a Tiny House, a YouTube channel that documents those who have successfully made the jump from large-scale city living to eco-conscious tiny living, recently showcased a couple’s tiny home in Australia that doesn’t feel so tiny.
Just like the rest of us, Matt and Lisa of Tailored Tiny Co. have been dreaming about tiny homes for quite some time and Living Big in a Tiny House caught up with them soon after they constructed one of their own. Nestled high above an Australian forest, Matt and Lisa’s jet-black, two-floor tiny home was constructed by the couple with help from a few friends. The tiny home’s black metal siding surely stands out, but amidst high eucalyptus treetops, it offers a more inconspicuous appeal, tying it up artfully with recycled hardwood trimming for the home’s protruding gables. Matt and Lisa’s home-on-wheels measures almost 30 feet in length and just about eight feet in width – the ceiling reaches sweeping heights of 14 feet, slightly above average for the conventional tiny home. But then tiny homes are anything but conventional. Coming from a builder’s background, the couple brought modern amenities to their tiny home such as cable, electricity, and running water, as well as a few playful outdoor features like an attached cat’s run.
Walking through the home’s front door, it’s obvious that Matt and Lisa took full advantage of the interior space to include a spacious den, bathroom, dual storage area, and full kitchen. The den features a roomy loveseat and flat screen, along with a biophilic lighting fixture that laces plantlife between grids on a recycled steel barricade. At the opposite end of the home’s single hallway, the bathroom is impressive for a tiny home as it appears larger than most – broad mirrors reflect the bathroom’s double-door shower – and comes equipped with an underground septic system to provide flush for the toilet. Matt and Lisa also enjoy a full kitchen with a deep sink, compact dishwasher, four-burner gas stove, and microwave on one side, and then an oven and refrigerator merge snugly into the open space beneath the staircase. Occupying the full 14-feet available, Matt and Lisa integrated a cozy loft, where the master’s king-sized bed for Matt and Lisa and the guest loft are kept. Plenty of skylights also offer warm, natural lighting to permeate the home and an expansive outdoor deck provides this tiny home with enough space to accommodate visitors. And yes, we’d like to visit, please.
Designer: Tailored Tiny Co.
