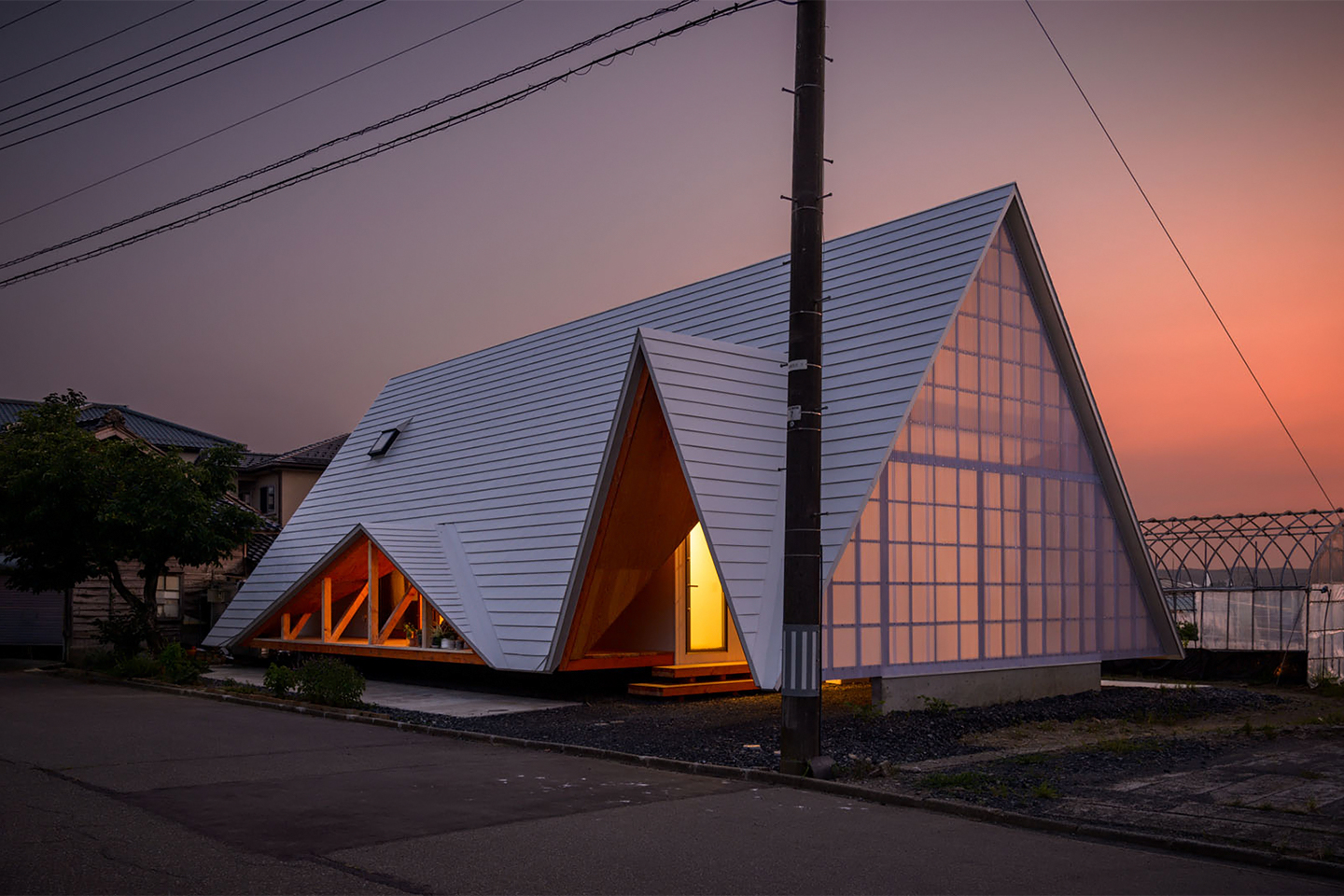
Japanese architecture is the epitome of minimalism and warmth, especially when it takes shape as an A-frame cabin. The Japanese culture and lifestyle have many deep-rooted practices about reducing waste, using only what you need, and living with essentials but not necessarily without luxury. All of these elements are seen in Hara House, an A-frame cabin that is all about minimizing your footprint, being efficient, and using as little material as possible. It was designed for a young couple who wanted a new home in a small agricultural village about four hours north of Tokyo that would restore the fading communal connection that they were witnessing.
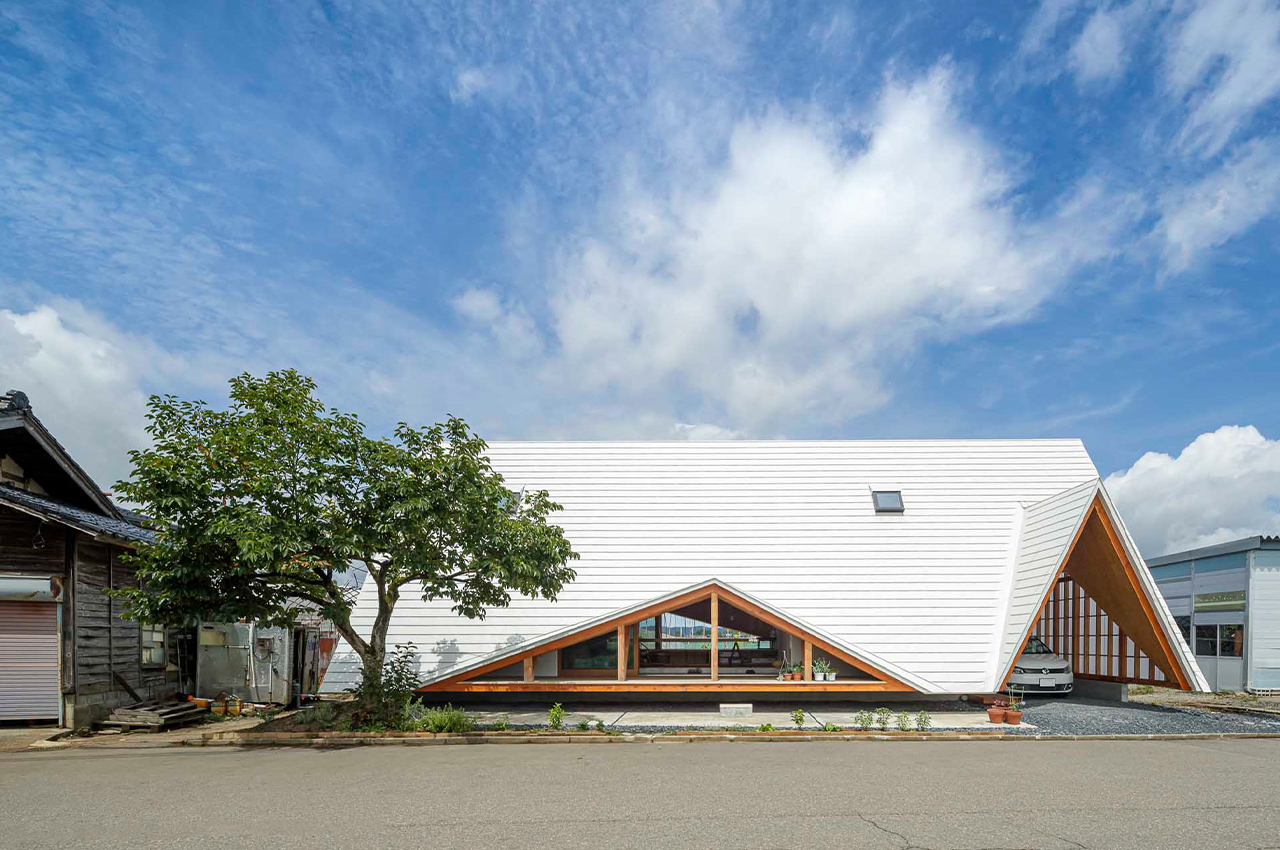
Hara House is built out of 5-inch square timbers set 6 feet apart. A tent-like white steel rooftop the home mixes private spaces with a semipublic, open-air living and dining area – a stiff, yet giving structure that assimilates all human behaviors. “The estate already contained an assemblage of buildings and farmland that depended on one another. Our design direction was to create a home that revitalized these on-site structures and had the potential to adapt to new functions as the need or mood changed,” explains architect Takayuki Shimada.
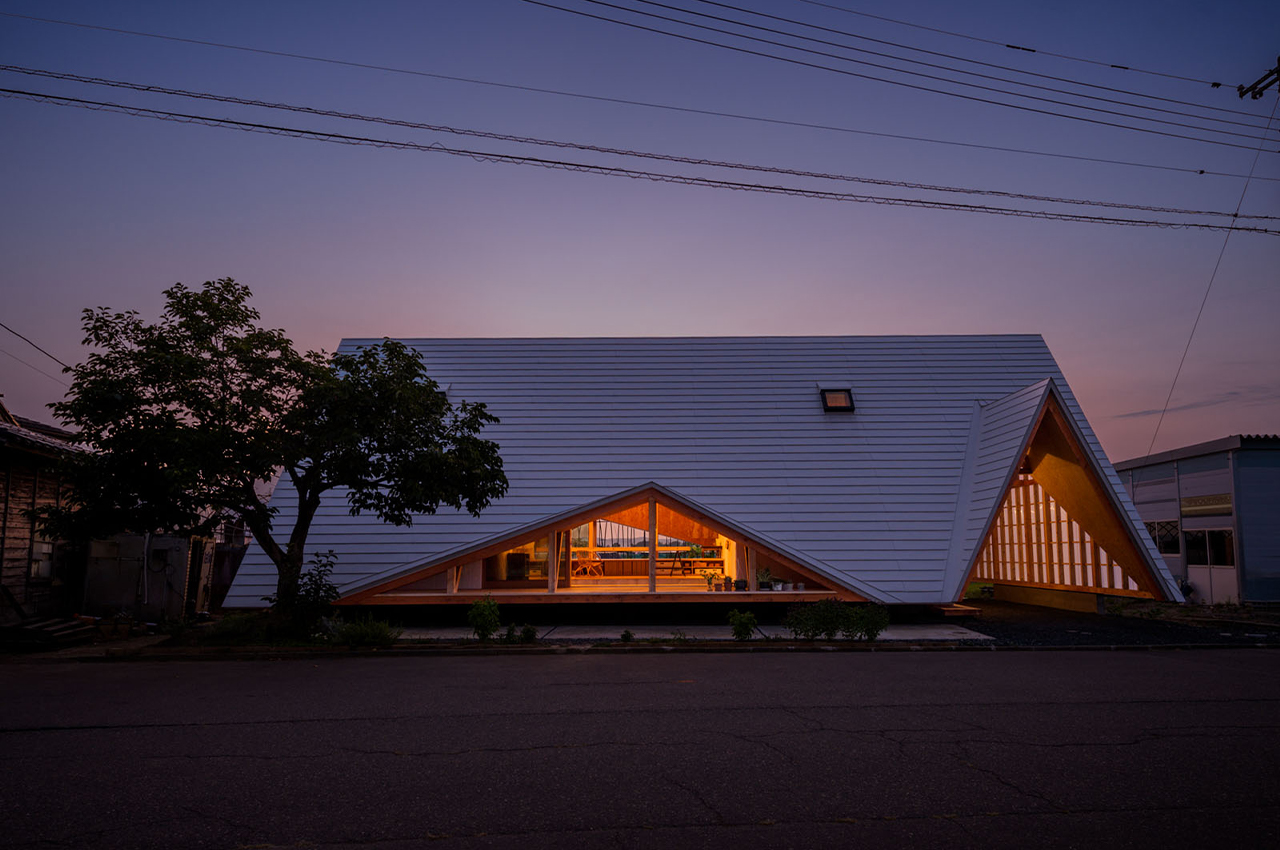
The A-frame structure draped over a rectangular interior volume was the solution to create that semi-public space the couple desired. A set of parallel glass doors in the central living/dining room allows air to flow through the home and connect the residents with neighbors passing along the adjacent street. Instead of a traditional self-reliant building, Hara House is a space where workshops, meetings, and events can spill out onto the land and open the home to the village.
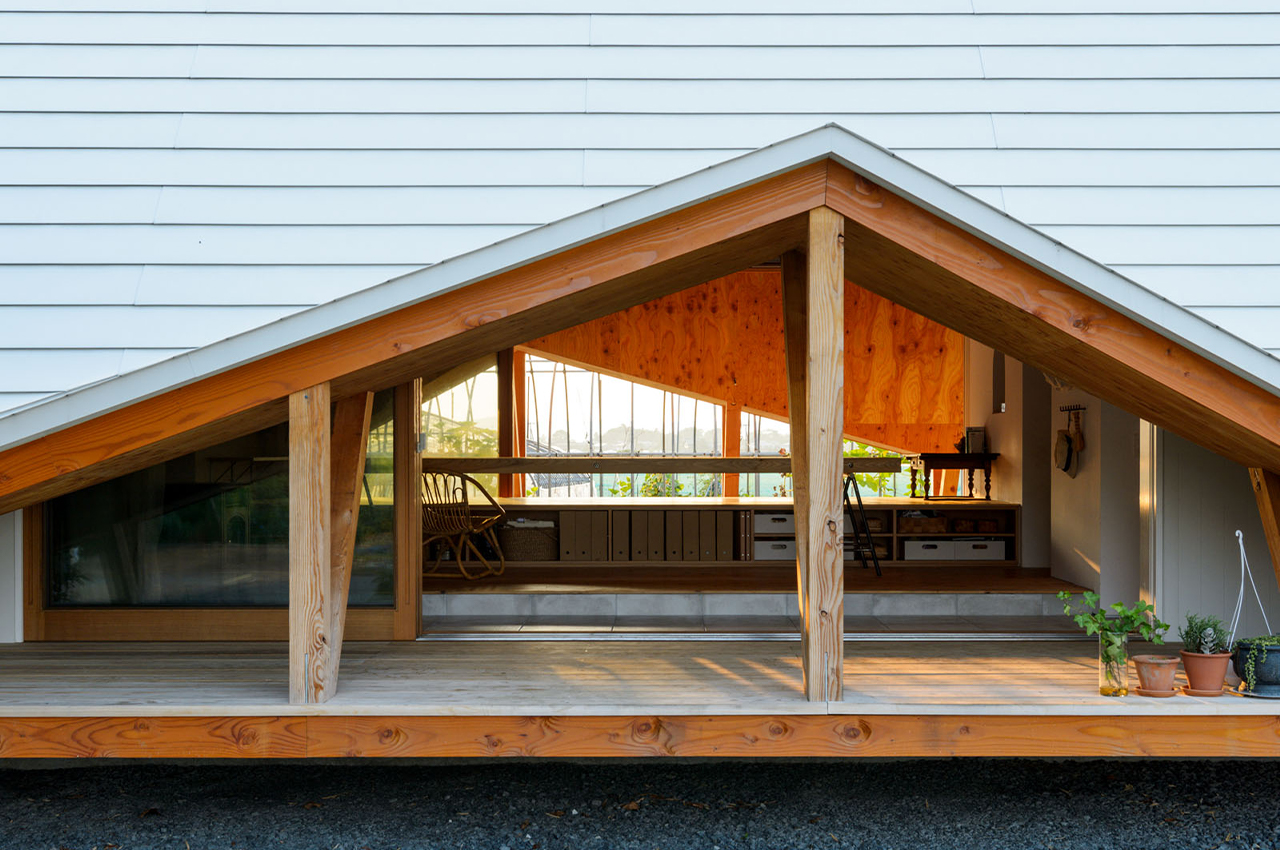
Two parallel pitches expose the central living and dining room to the outside air via sliding glass doors. The low openings give the impression of a tent that’s been propped up to reveal what’s going on inside and is reminiscent of older Japanese architecture. An open space on one side of the structure serves as an entrance and an informal gathering spot for the community while the covered, veranda-like spaces on both sides provide shady areas to sit and relax. The heart of Hara House is the large living/dining area that simple radiates warmth!
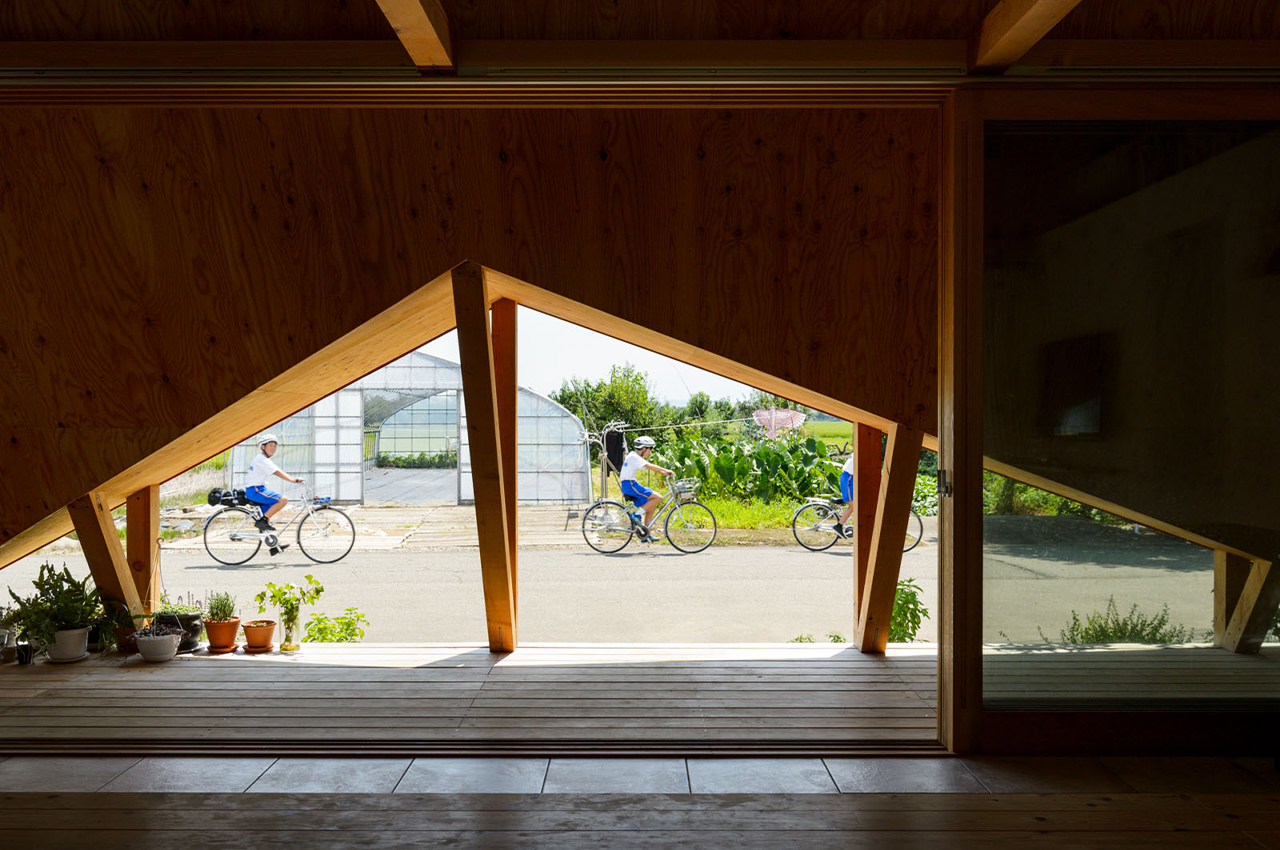
At one end of the first floor, a small bedroom and a bathroom create a private living area for the family. There is a loft area above that features a cozy workspace. The sleeping zone is on the first floor which has a spacious master bedroom. Interiors feature minimalist shelves for storage and a large pane of glass brightens the space as well as the loft above. Hara House’s high ceiling creates the traditional tent-like vibe, while the raised platform serves as seating as well as additional storage space.
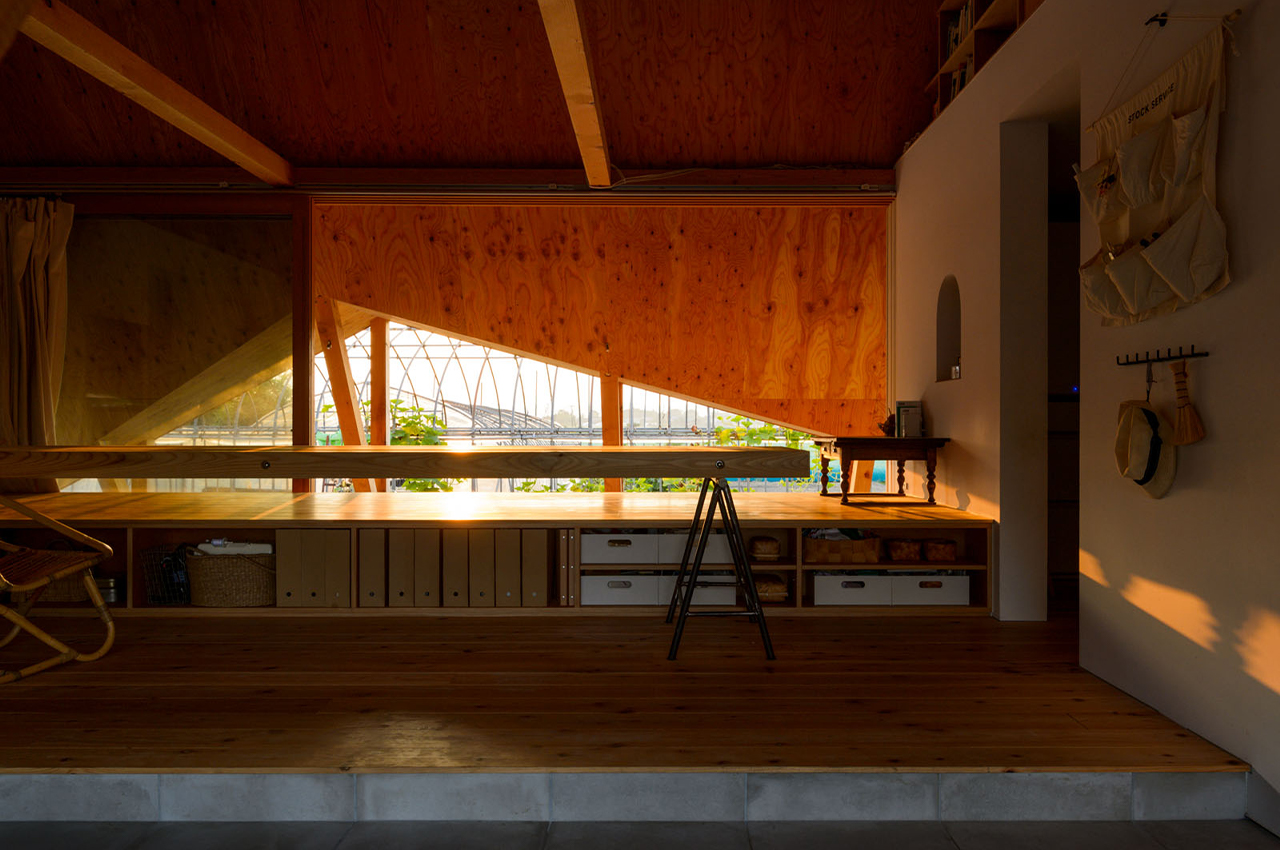
“We started our design by conceptualizing the building as incomplete. The home should invite people from the village to utilize it, thus becoming part of the community. By establishing this type of architecture, with its blank canvas, a space is born that establishes itself as an attraction of interest and activity,” says Shimada. Hara House looks like a house from a Ghibli movie but with a modern makeover that doesn’t strip the magic from a wooden A-frame structure. It is reminiscent of a glowing lantern in the night that welcomes the community into a safe space.
Designer: Takeru Shoji Architects
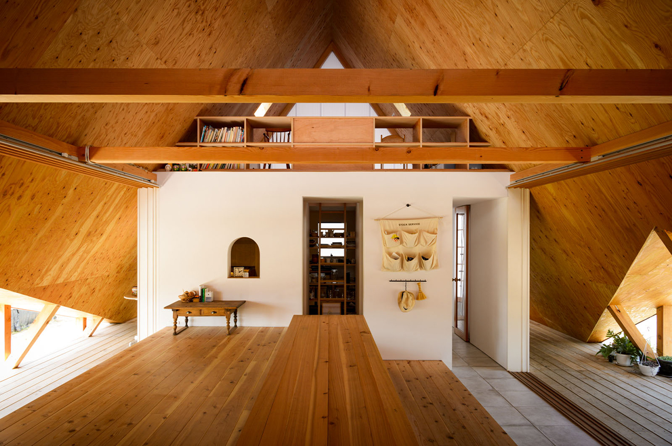
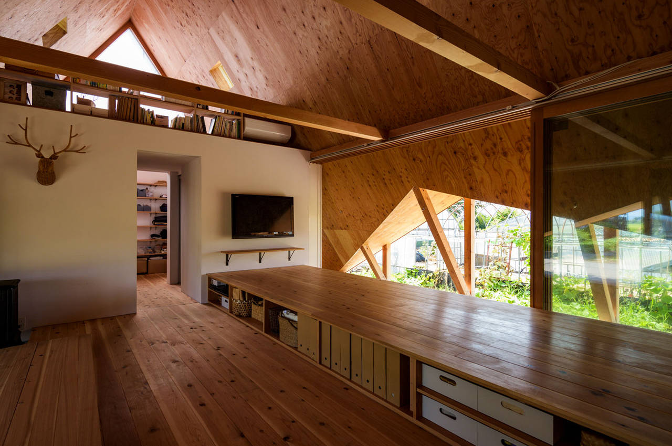
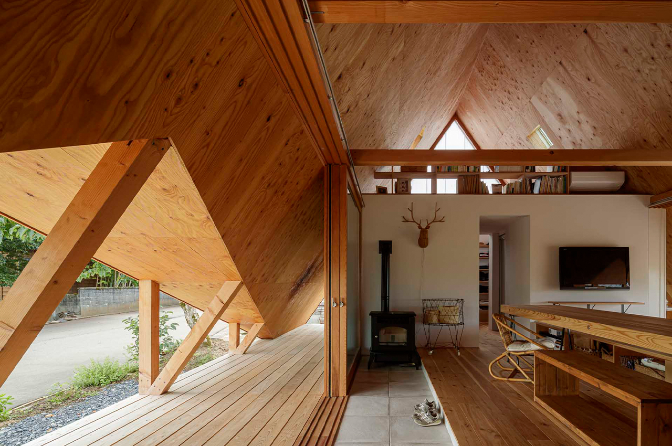
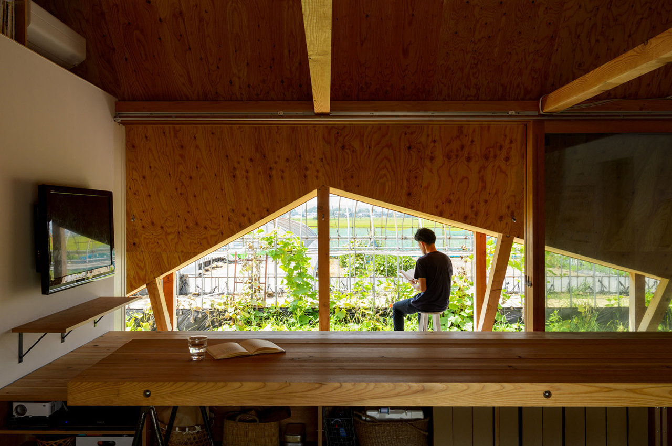
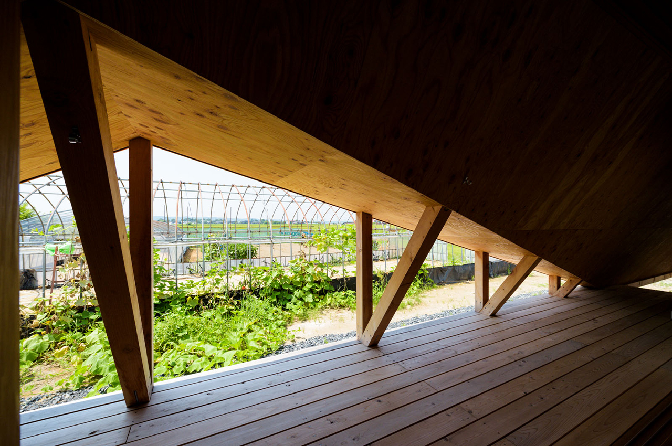
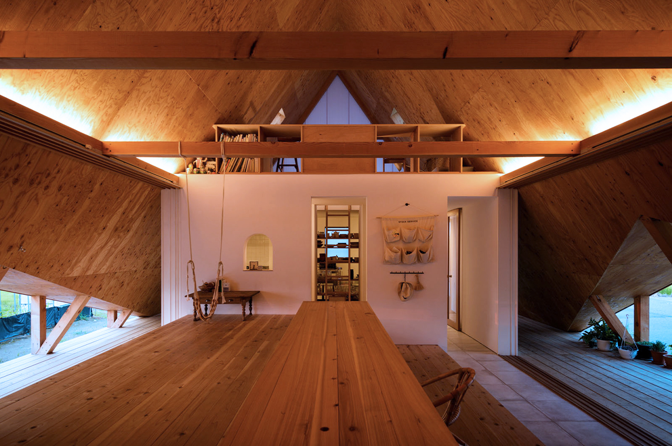
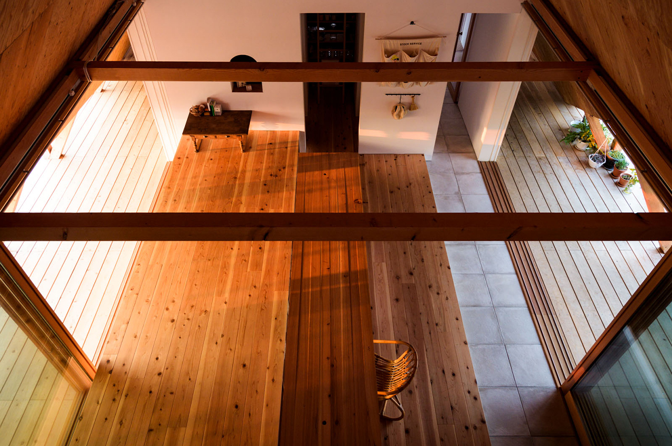
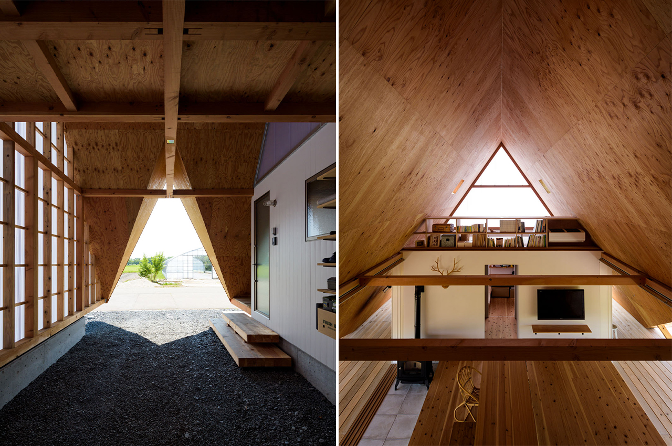
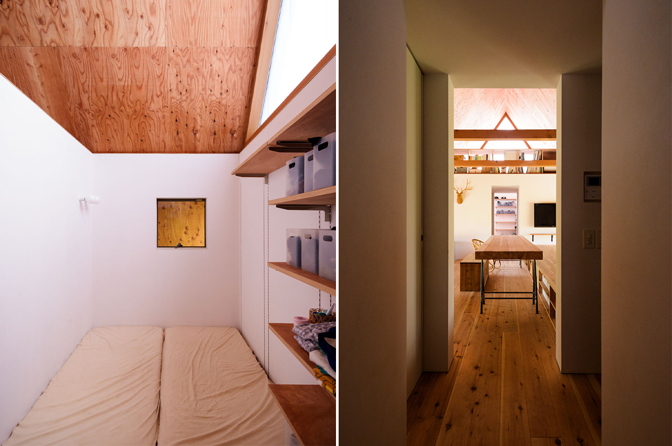
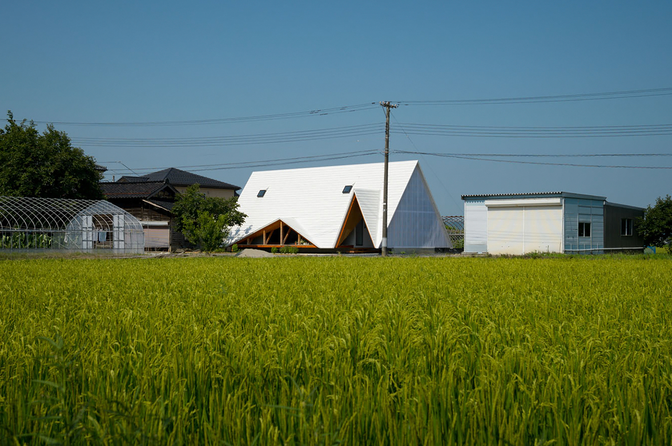
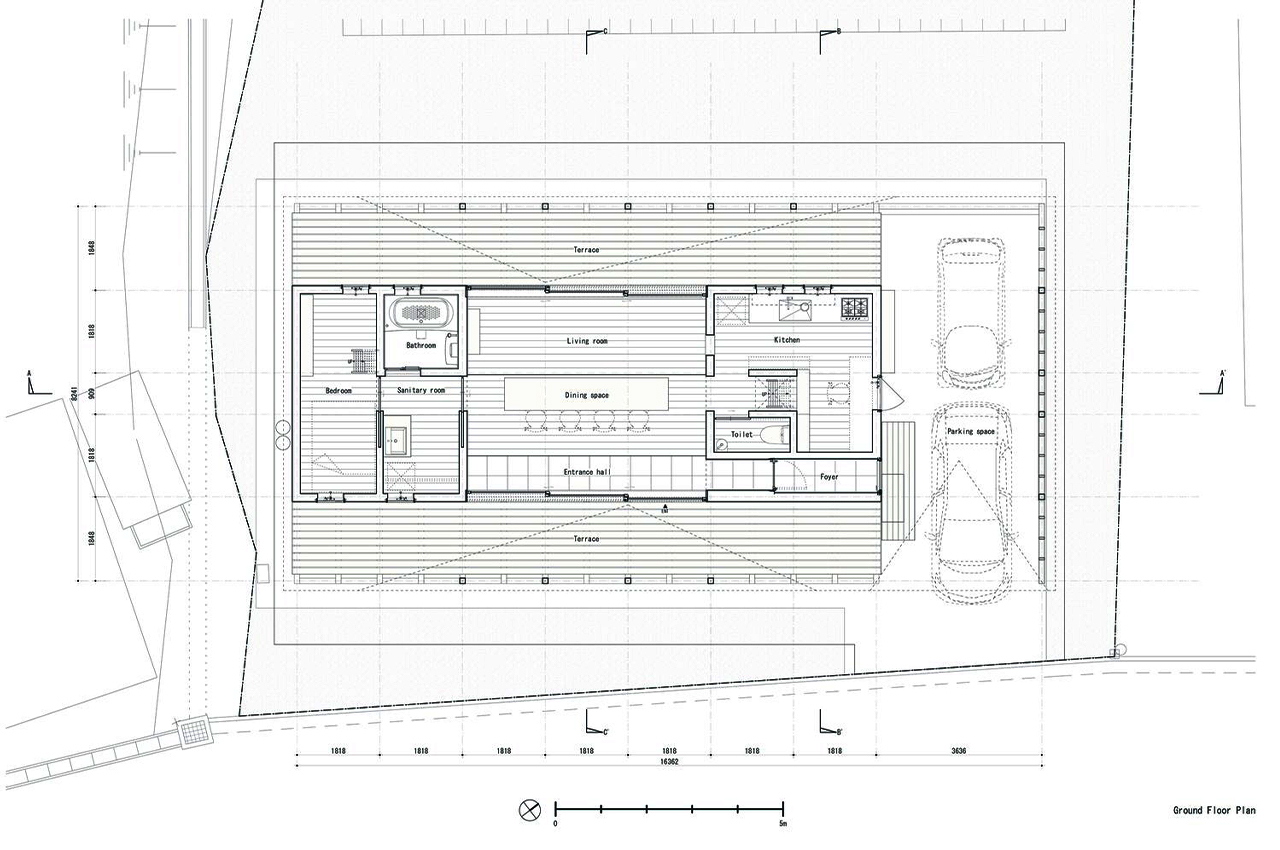
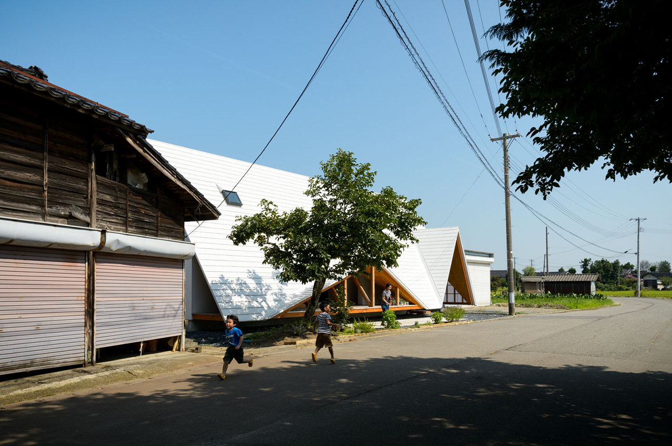
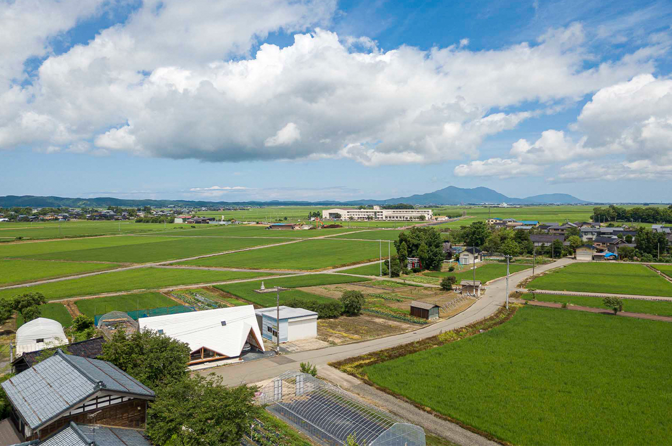
The post This Japanese A-frame structure looks like a cozy Ghibli movie home got a modern yet minimal makeover! first appeared on Yanko Design.