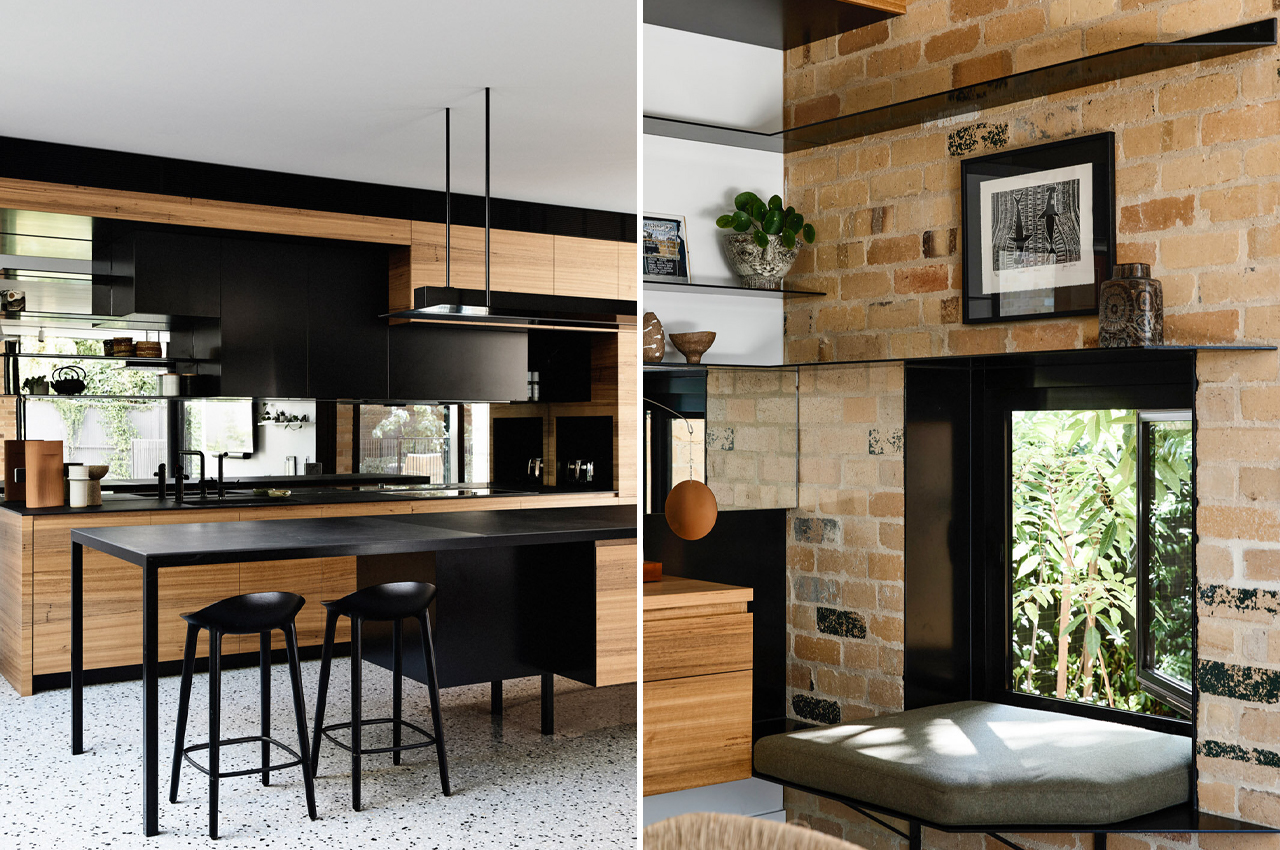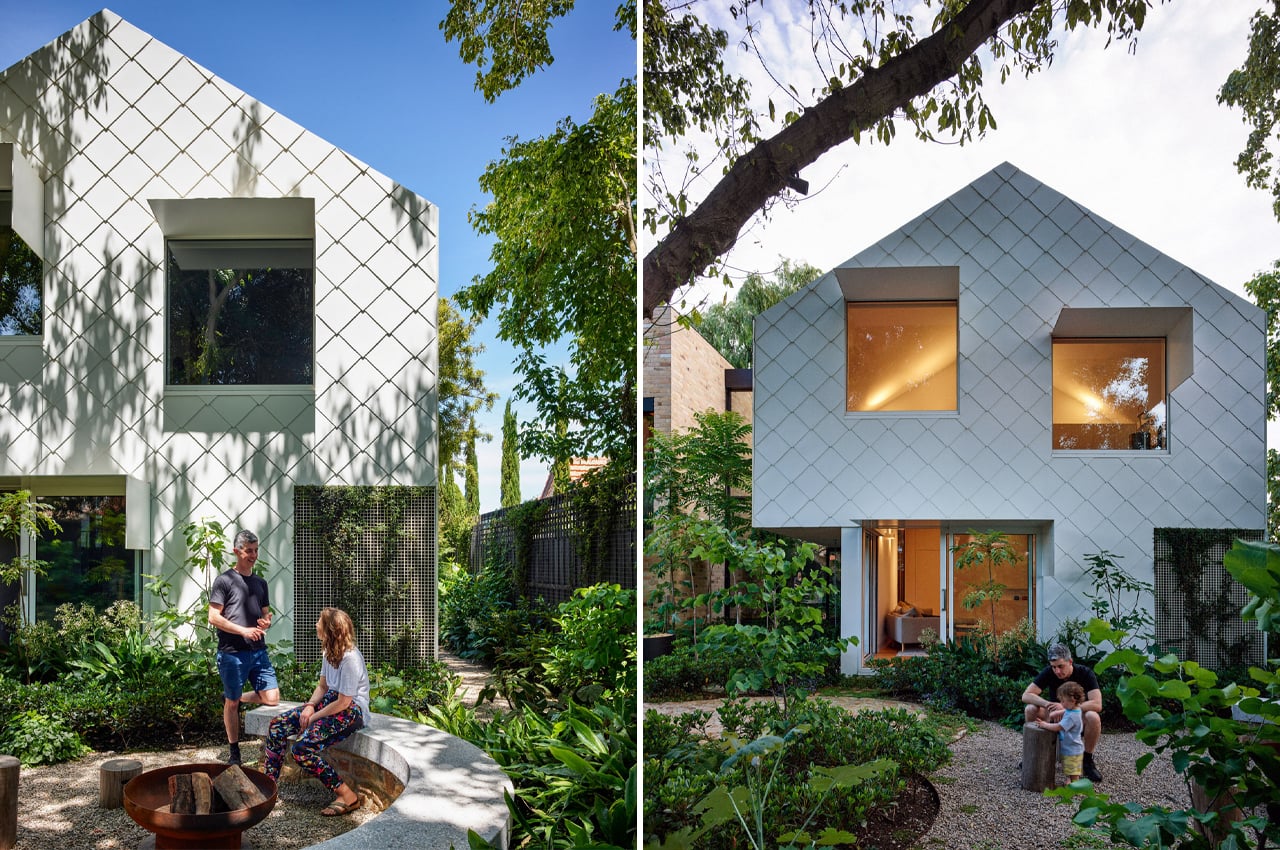
An essential pillar of AMA–Austin Maynard Architects is sustainability. Whether that be achieved through solar energy, Tesla batteries, external Venetian blinds, or all the above–building homes that leave small footprints on our environment is something of the utmost importance for the architects at Austin Maynard. Finishing work on their Garden House, the team of designers has built their most sustainable house yet, one that works as a power station, producing more sustainable energy than it uses.
On average, the Australian home uses 19 kWh of energy on any given day. Turning that statistic on its head, Garden House produces 100kwh of energy with help from a 26 kWh Tesla battery. Finding the future of home sustainability through this sharing of energy, Garden House is powered by solar energy and powers the block’s shared energy grid. Since many Australians utilize solar panels to power up their homes, Garden House is in good company on a narrow street filled with garden oases and blooming greenery. Careful not to disrupt the natural terrain in and around the house’s lot, AMA developed Garden House’s layout and connected pavilions based around the network of pre-existing garden spaces and trees. This set the stage and literally the foundation for the home’s commitment to producing more sustainable energy than it requires to run.
The architects behind Garden House ensured that the home utilized passive building techniques, filling out the roof with solar panels in addition to outfitting the inside with double studded wall insulation, underfloor insulation, formed from an insulated concrete slab. Even the building materials used were chosen for their sustainable edge, opting for recycled bricks to build the home’s linked pavilions behind its shingled white garage. Inside, the home does not require any gas for internal insulation of any kind–hot water, space heating and cooling, hydronic heating, and pool heating is all supplied through highly efficient heat pumps. In addition to being a fully automated smart home that runs on two Tesla power walls, the designers also did not disrupt the lot’s original landscape and natural greenery in building Garden House.
Tucked away in a lush paradise of a backyard, Garden House is a lot more than meets the eye. At first glance, Garden House’s garage showcases a humble home with a pentagon frame wrapped in optic white shingles. Beyond the garage, linked brick pavilions connect family rooms and bedrooms and appear as separate buildings entirely, joined only by mirrored glass corridors that reflect the surrounding leafy gardens. Each pavilion was designed to break up the bulk of the home into four smaller scale zones. Inside each section of the home, concealed doors grant access to the whole home as well as the garden. Open balconies and lofty kitchen doors open up to the gardens, filling the home and its garden with a paradisal air.
Designer: Austin Maynard Architects

Using the home’s side entryway, the humble garage transforms into a lush backyard garden joined by concealed brick pavilions.
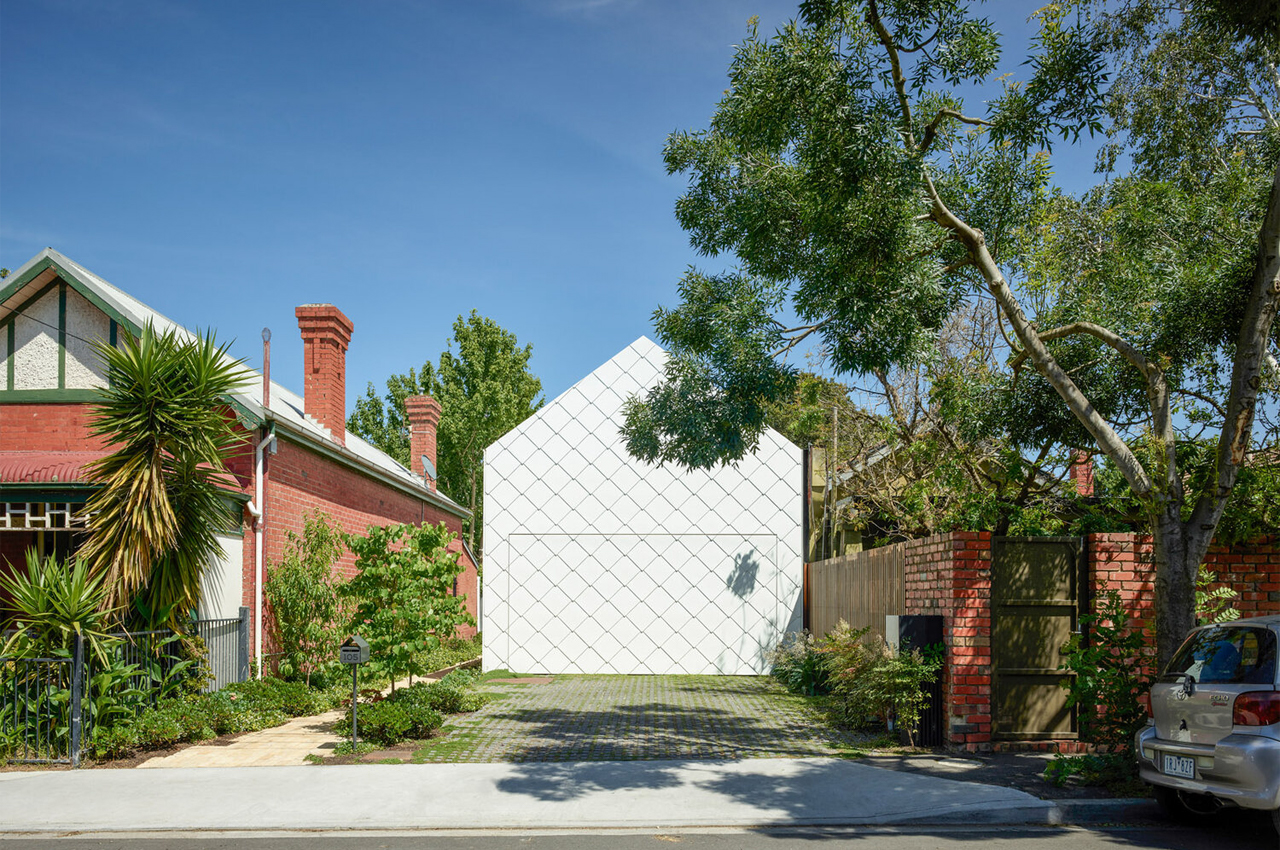
From the street, Garden House appears as a simple, pentagon-shaped home wrapped in optic white shingles.
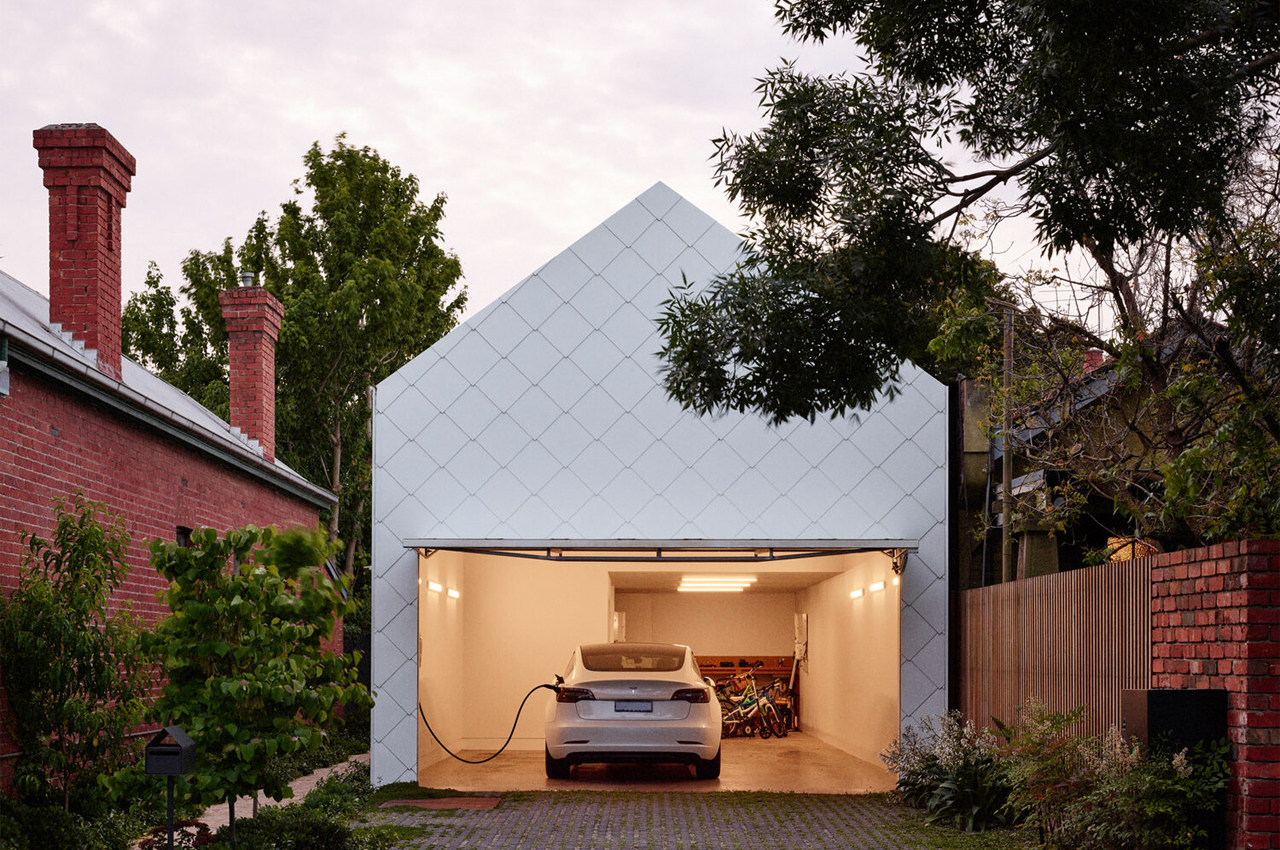
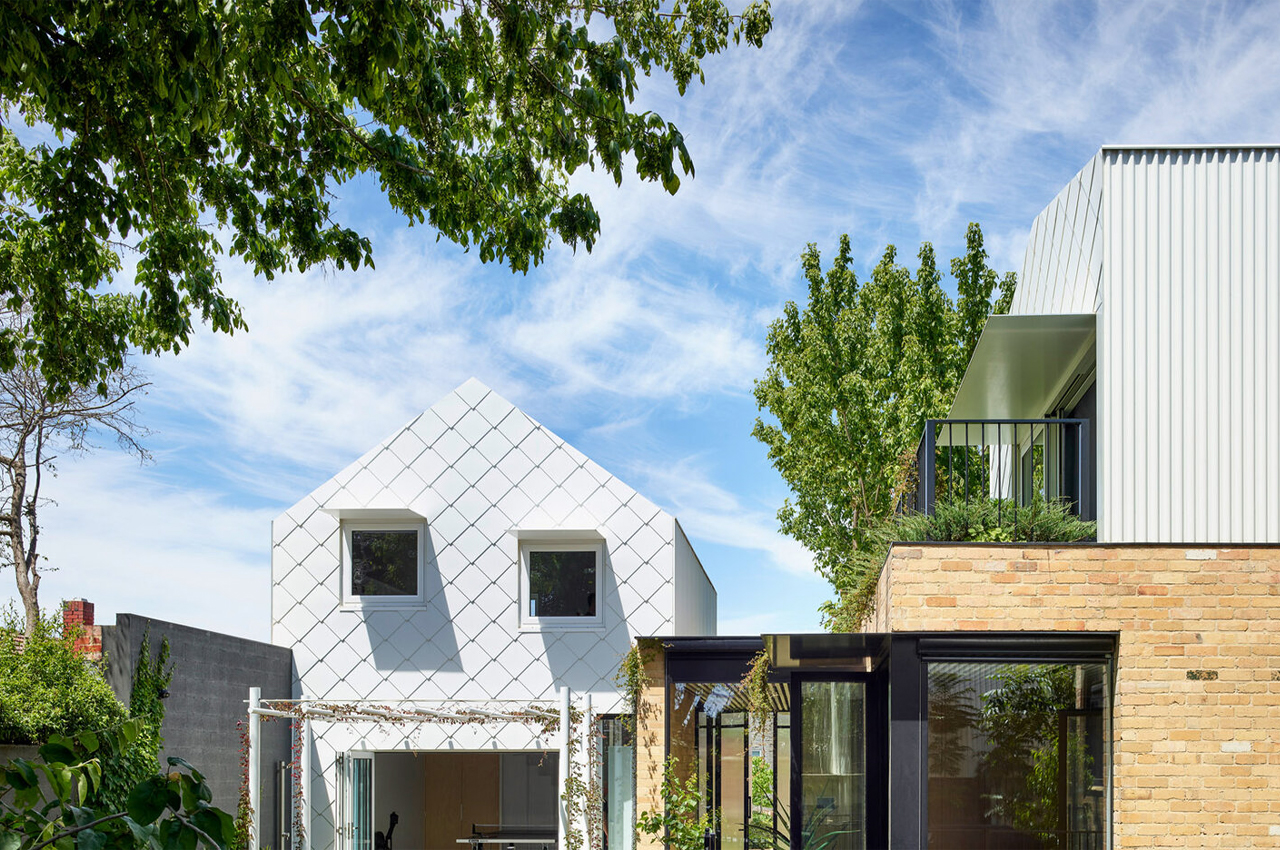
Beyond the garage, Garden House blossoms into the family home that it is, accommodating five family members.
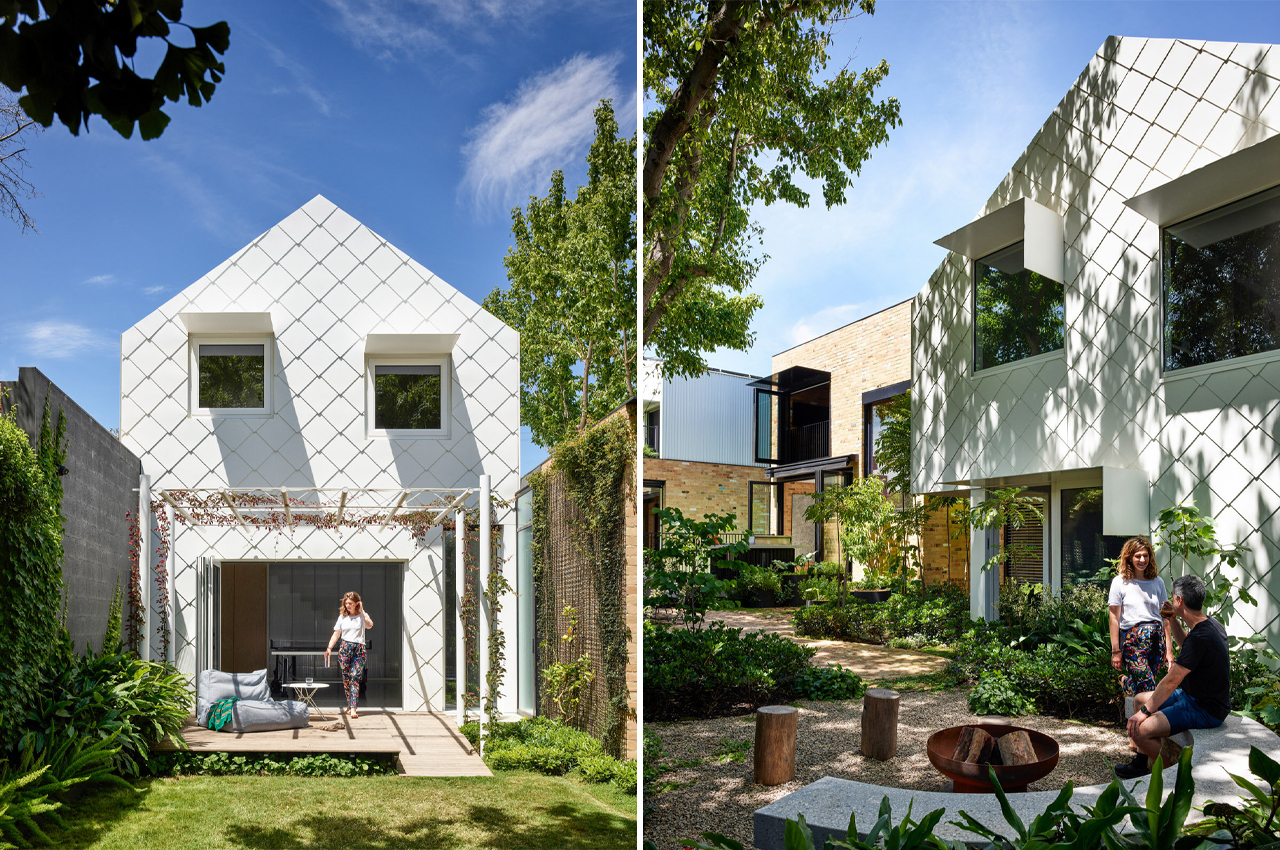
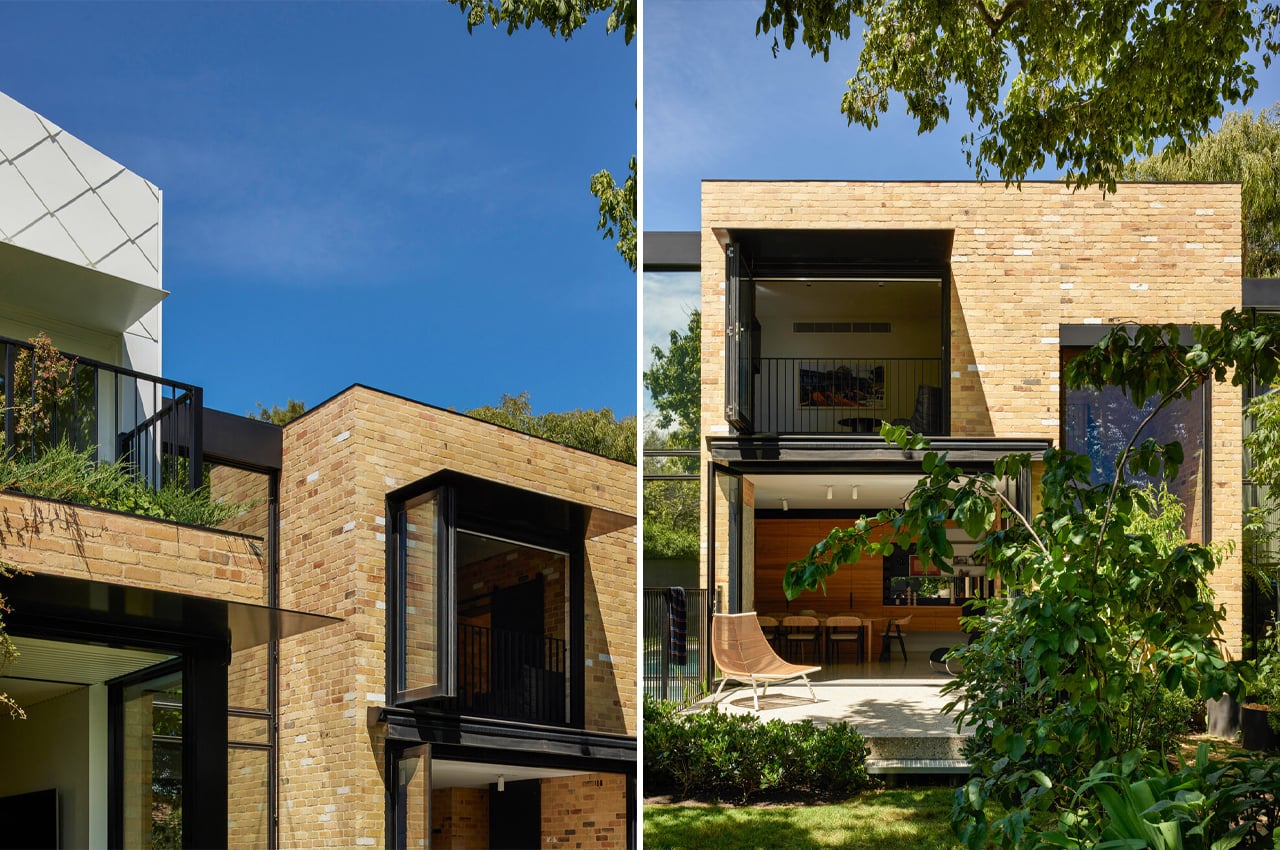
The home’s linked brick pavilions house bedrooms and family rooms that are connected by mirrored glass corridors.
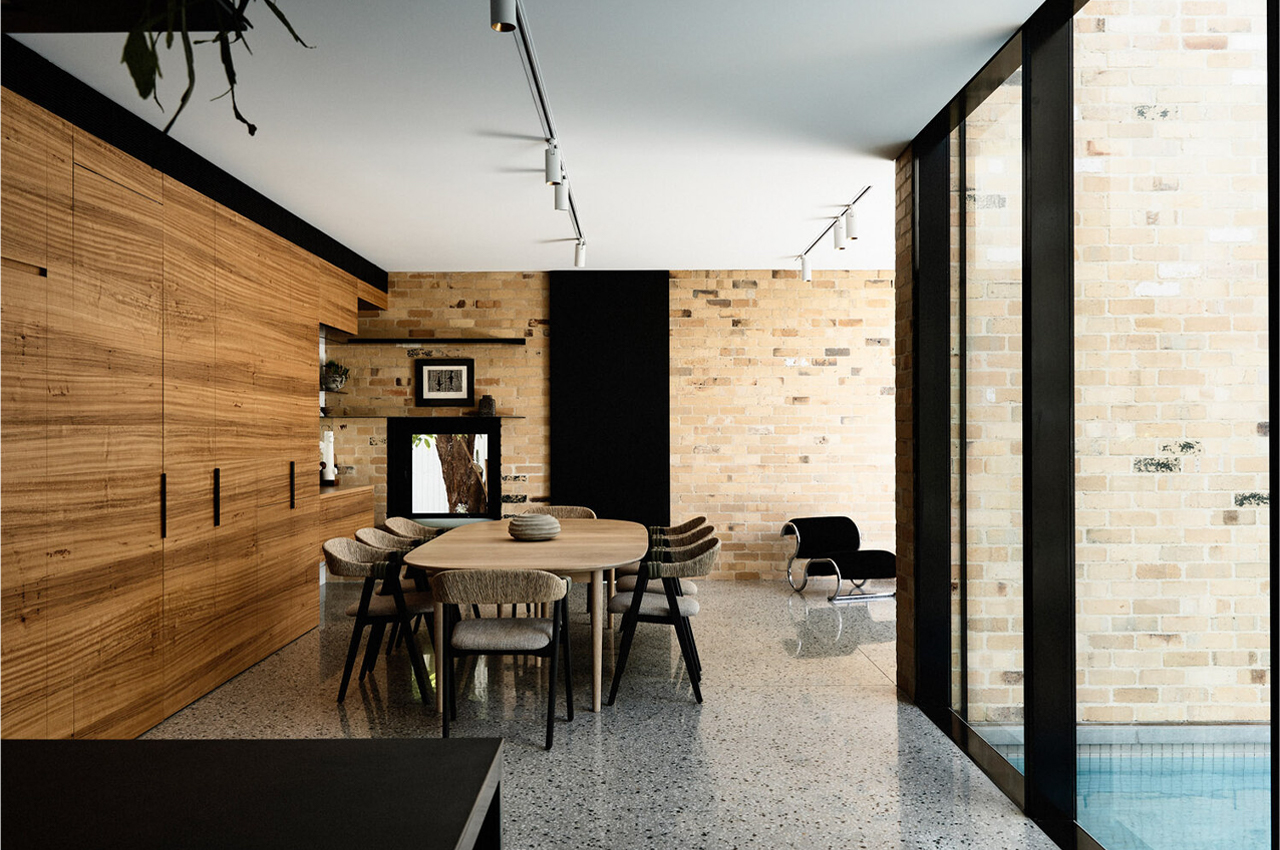
The inside of the home features brick interiors for a rustic look in an otherwise extremely modern home.
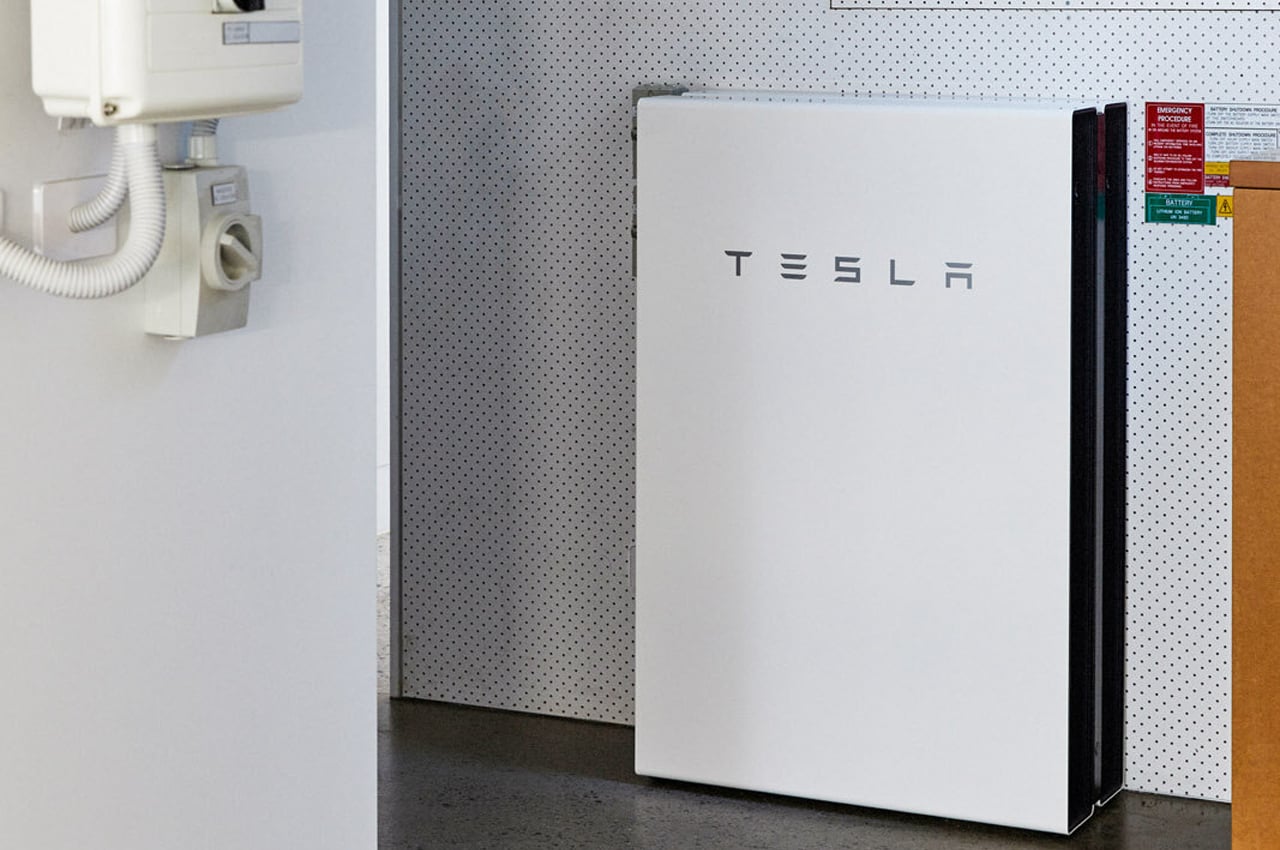
Two Tesla power walls store the energy acquired from the roof’s solar panels.
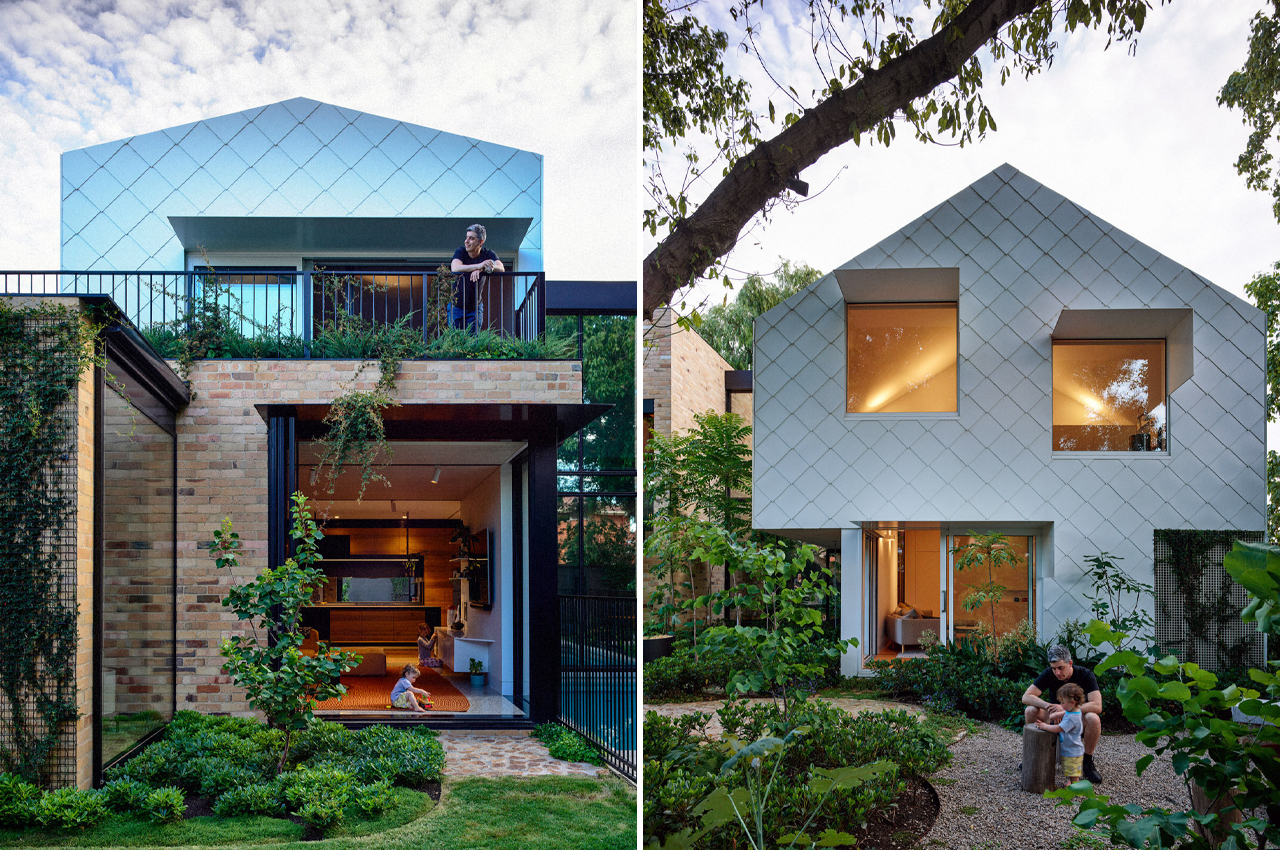
Lofty doors and huge windows bring the family even closer to their backyard oasis.
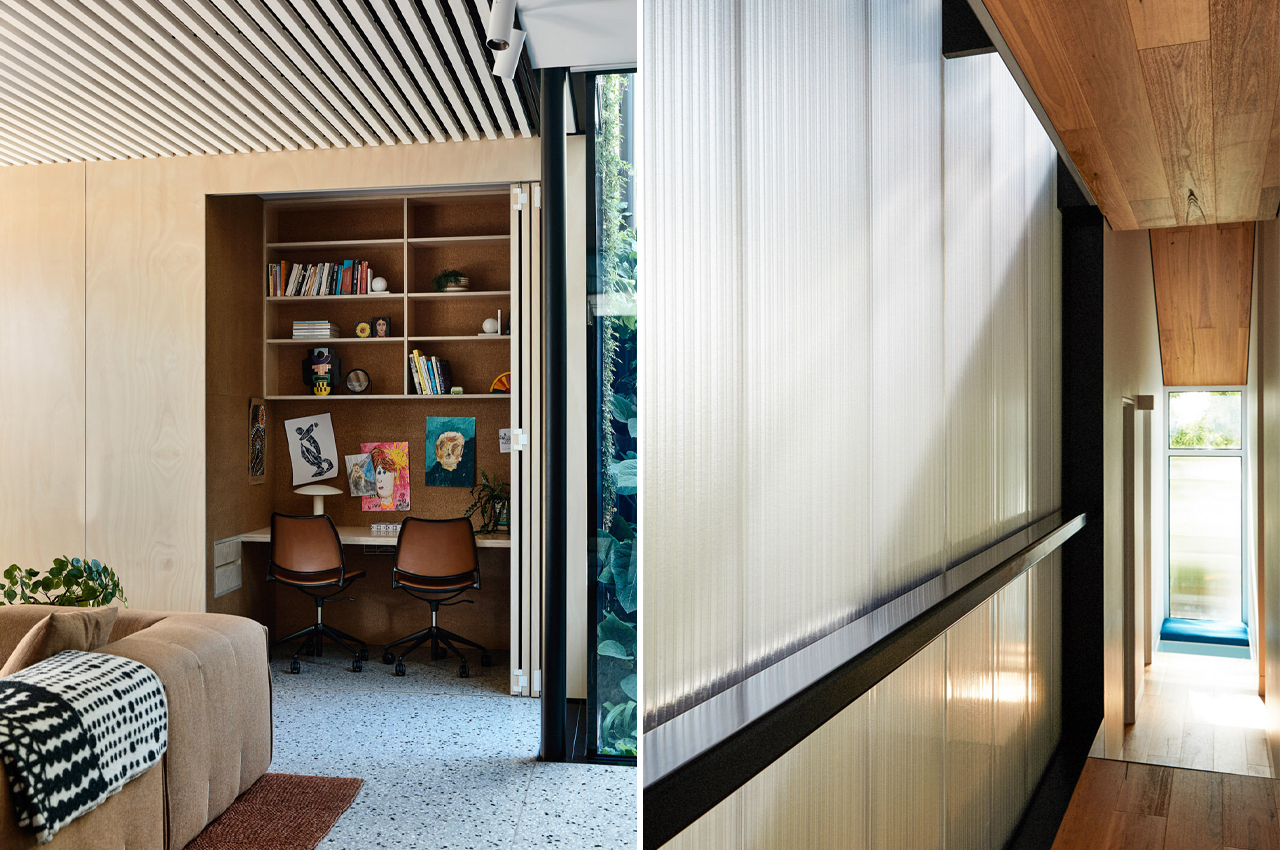
Natural sunlight fills the halls and bedrooms throughout Garden House.
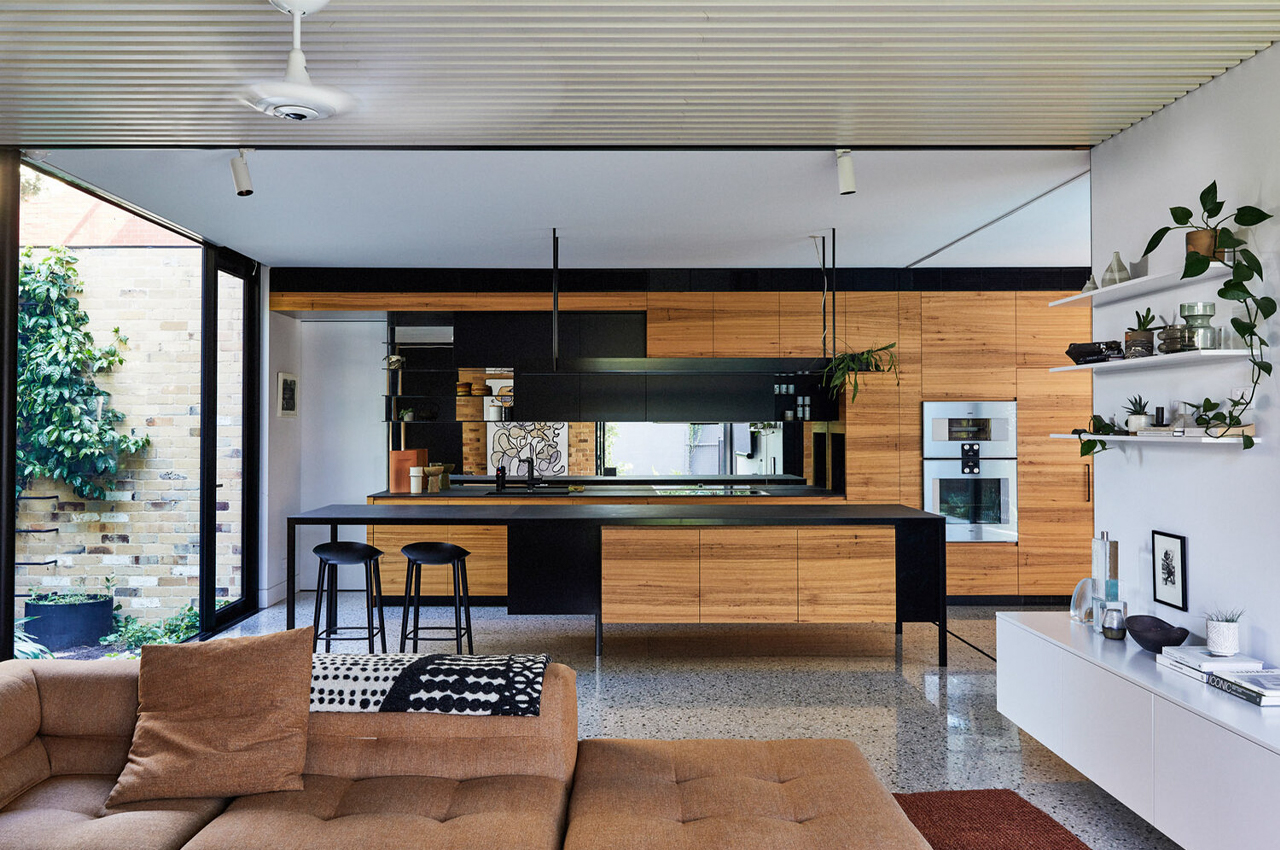
Ash black metal accents brighten natural wood cabinetry work.
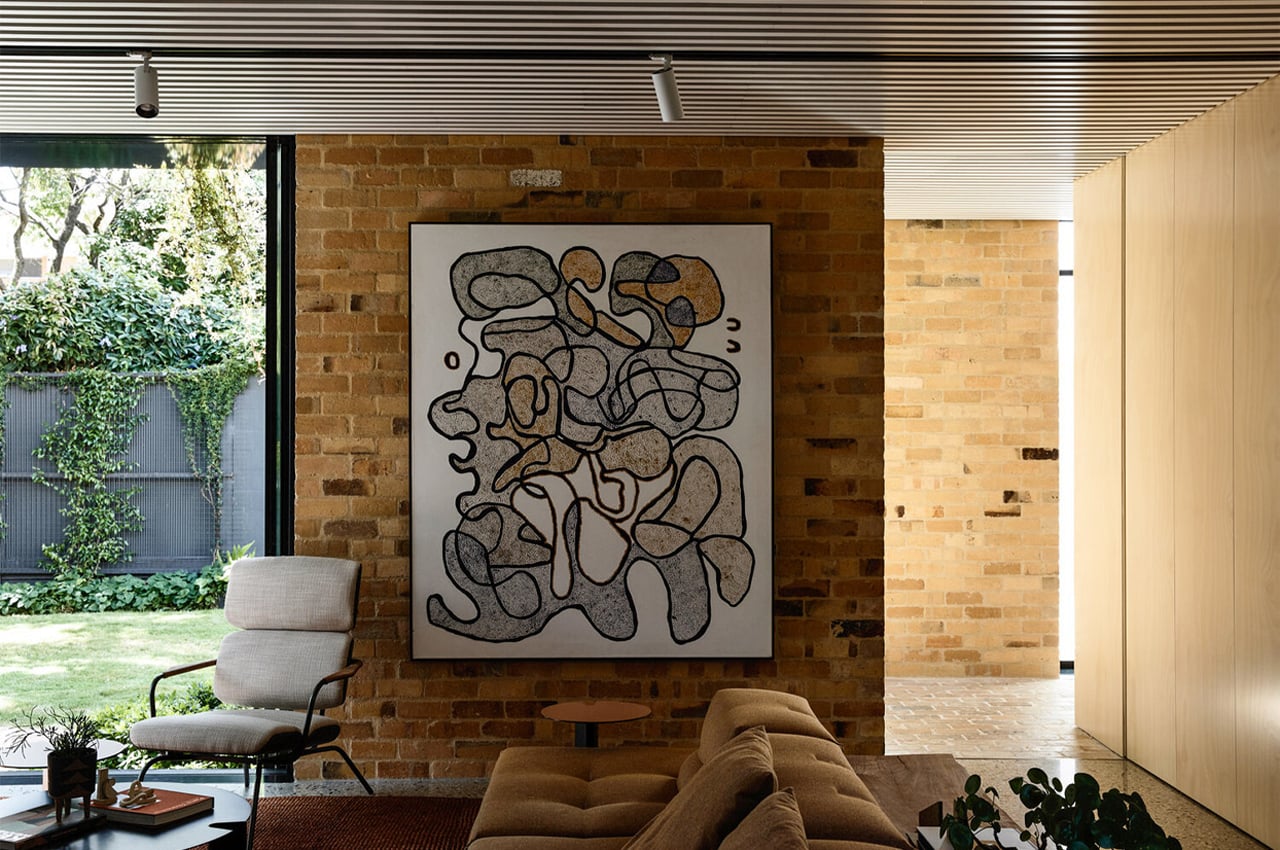
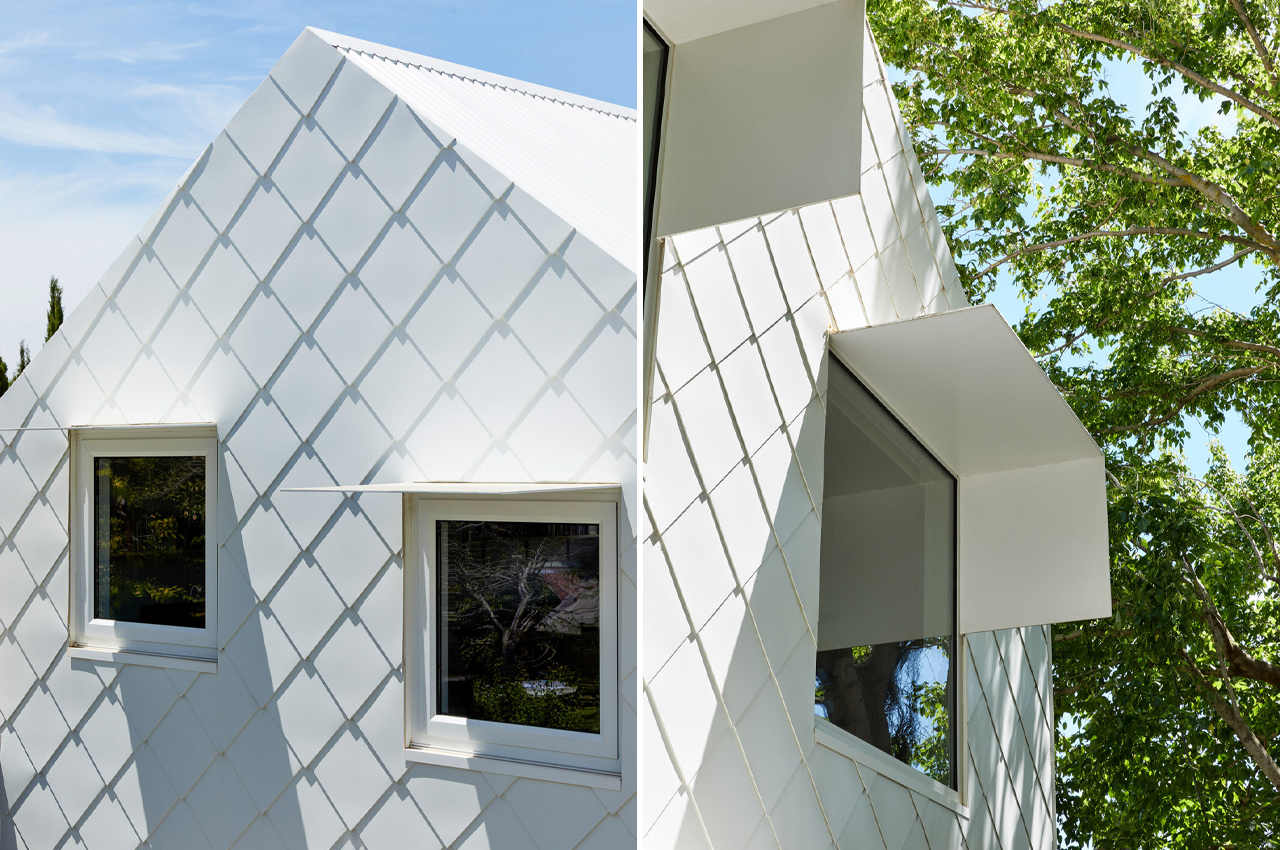
Exterior Venetian blinds keep bedrooms from overheating due to the overflow of natural sunlight.
